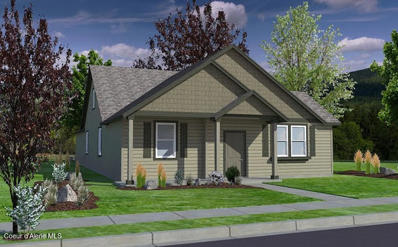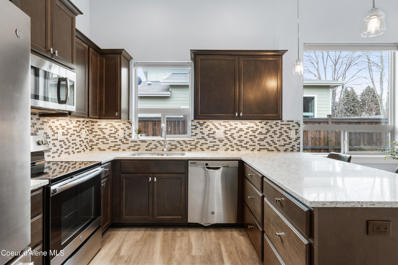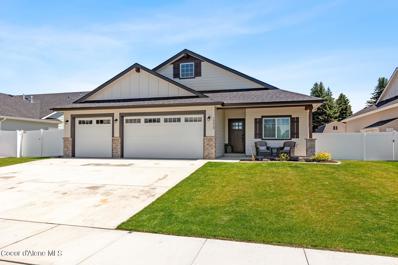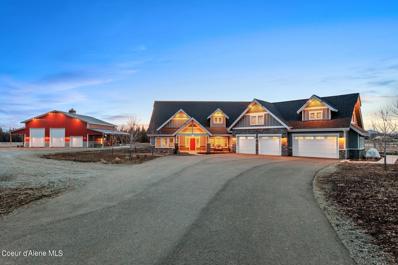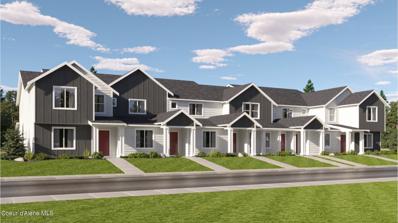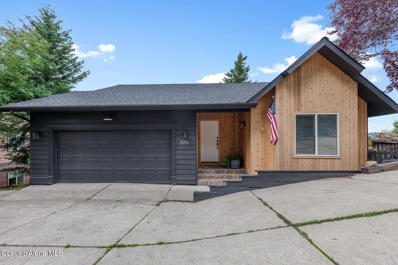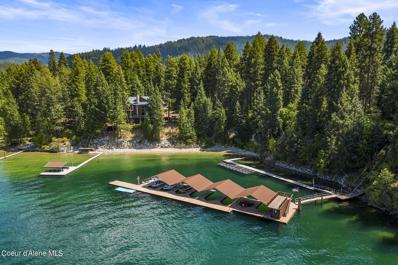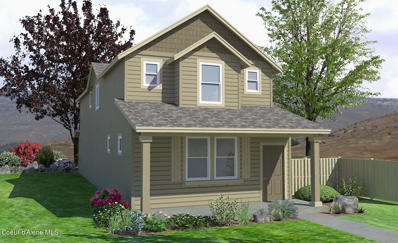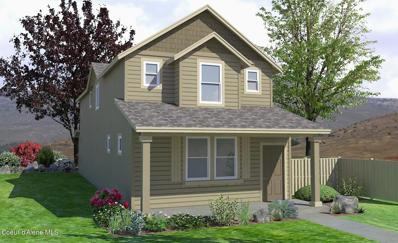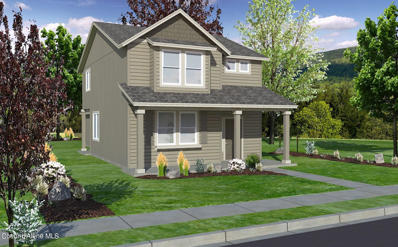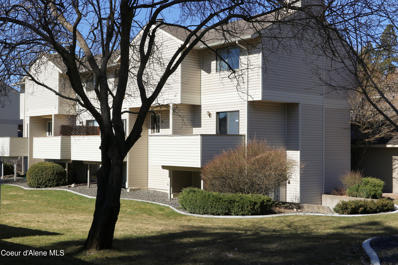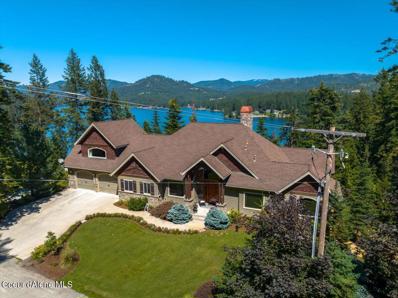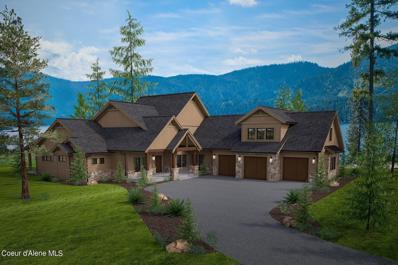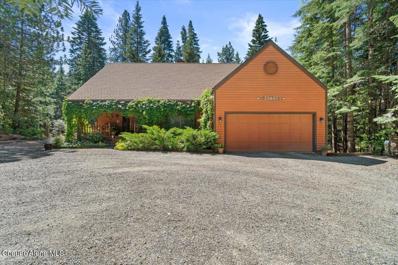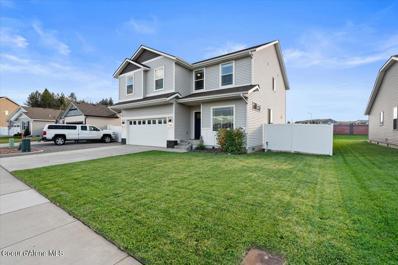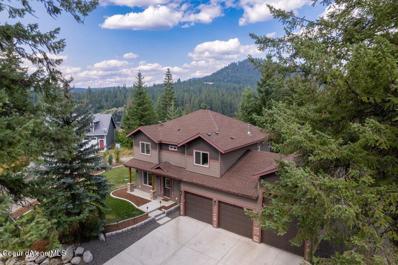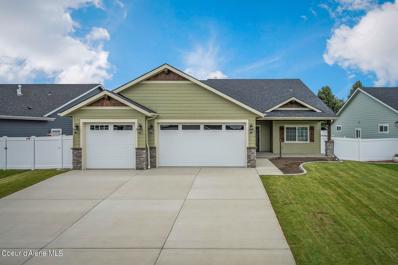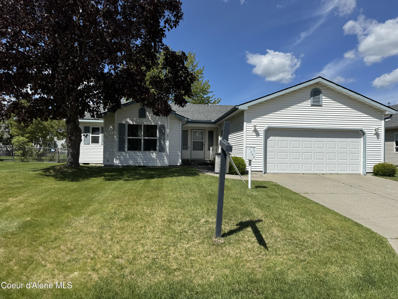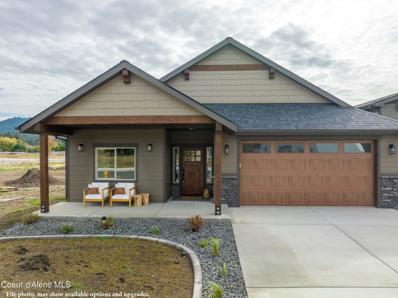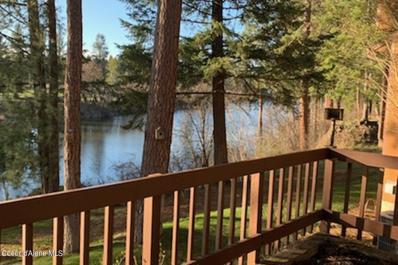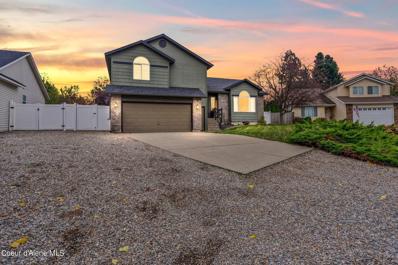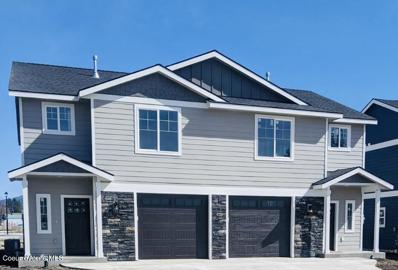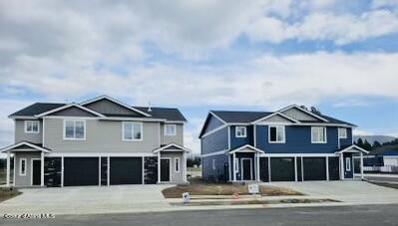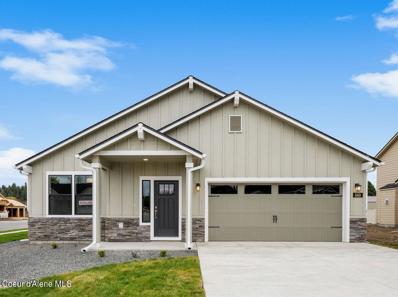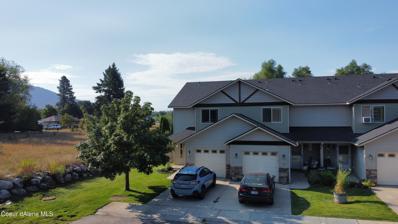Hayden ID Homes for Sale
$515,990
12911 Genesis Blvd Hayden, ID
- Type:
- Other
- Sq.Ft.:
- 2,042
- Status:
- Active
- Beds:
- 4
- Lot size:
- 0.12 Acres
- Year built:
- 2024
- Baths:
- 3.00
- MLS#:
- 24-2026
- Subdivision:
- N/A
ADDITIONAL INFORMATION
Welcome to Hayden Canyon, a remarkable community nestled off Highway 95! The 2042 square foot Targhee is an efficiently planned two-story home popular with those in need of generous comfort. The home's alley-accessed garage creates amazing street appeal. The first floor is home to an expansive living room, large dining and adjoining kitchen featuring a useful island. The large private main suite boasts a generous dual vanity bath with a spacious closet, while the other two sizeable bedrooms share the second bathroom. Upstairs, a fourth bedroom and additional bathroom puts the final touch on an extraordinary home. Stock photos depict similar home. Options will vary. Estimated to be complete this September/October.
$519,000
9537 La Costa Hayden, ID 83835
- Type:
- Other
- Sq.Ft.:
- 1,173
- Status:
- Active
- Beds:
- 2
- Lot size:
- 0.1 Acres
- Year built:
- 2019
- Baths:
- 2.00
- MLS#:
- 24-1894
- Subdivision:
- The Barrington Reserve
ADDITIONAL INFORMATION
55+ Gated Neighborhood in The Reserve at Hayden. This home is turnkey and vacant ready for a quick closing in sought after community in prime location of Hayden minutes away from golf courses, neighborhood parks and trails, shopping, medical and so much more! 1 of only 22 homes in this low maintenance community. Features include Radiant floor heating, 11 ft ceilings, quartz countertops and LVP flooring throughout. Home is already furnished with all appliances, blinds and a custom back patio awning on remote. Contemporary Garage doors let natural light seep in and garage is finished with water spicket and approx. 22ft deep. Easily maintainable fully fenced yard with room for garden. Great Sunset views from your back patio.
$687,000
10828 Brantley Hayden, ID 83835
- Type:
- Other
- Sq.Ft.:
- 2,121
- Status:
- Active
- Beds:
- 4
- Lot size:
- 0.23 Acres
- Year built:
- 2022
- Baths:
- 3.00
- MLS#:
- 24-1891
- Subdivision:
- Brantley Estates
ADDITIONAL INFORMATION
Beautiful single level home in Hayden! Built in 2022, with 4 bedrooms, 2.5 bathrooms on .23 acres. Spacious main en-suite with walk-in closet, bathroom with dual sinks, tile walk-in shower and linen cabinets. Additional 3 bedrooms with guest bathroom and half bath. Large open concept kitchen has beautiful quartz counter-tops and stainless steel appliances. Vaulted ceilings and rock accent gas fireplace add a warm and inviting touch to the living room. Fenced and landscaped backyard with lots of space, front and back sprinkler systems and lighted covered patio. Finished 3 car garage in a quiet desirable neighborhood. No HOA or CCRs, close to all amenities.
$2,999,500
12399 Meadow Wood Hayden, ID 83835
- Type:
- Other
- Sq.Ft.:
- 3,816
- Status:
- Active
- Beds:
- 4
- Lot size:
- 10 Acres
- Year built:
- 2021
- Baths:
- 4.00
- MLS#:
- 24-1737
- Subdivision:
- Rimrock Meadows Estates
ADDITIONAL INFORMATION
Welcome to the Meadow Wood Magnolia home located in the premier GATED Rimrock Meadows Estates on a rare 10 acres. Custom luxury built in 2021 boasting a seamless blend of craftsmanship and timeless beauty with over 3875 SF, 4 bedrooms (two primary suites on the main level), bonus room, 3.5 bath, gourmet kitchen, and a huge OUTDOOR KITCHEN entertainment patio. The 48'X50' SHOP with high 14' RV doors with power, water, and two lean to's coupled with your attached 4 car radiant floor heated garage is the epitome of North Idaho living. Spectacular sunsets, the expansive indoor/outdoor living spaces, the firepit, acres of potential for horses, hayfields, gardens, targets, sports, chickens and more on your land will satisfy your country living desires. Experience the perfect blend of comfort and sophistication in this idyllic modern country estate. Your North Idaho dream come true.
$339,950
117 Lupine Hayden, ID
- Type:
- Townhouse
- Sq.Ft.:
- 1,330
- Status:
- Active
- Beds:
- 2
- Lot size:
- 0.05 Acres
- Year built:
- 2024
- Baths:
- 3.00
- MLS#:
- 24-1661
- Subdivision:
- N/A
ADDITIONAL INFORMATION
Welcome to the Townhome Collection at Hayden Canyon! This beautiful Aldrin floorplan is waiting for you This new two-story home combines a low-maintenance lifestyle with gracious comfort. At the heart of the home is an open-concept layout on the first floor that seamlessly blends together the Great Room, dining area and a well-equipped kitchen, perfect for everyday living. The upper level showcases dual owner's suites at opposite ends, each comprised of a large bedroom, private bathroom and walk-in closet. Home is currently under construction and will be completed by August 2024. Prices, dimensions and features may vary and are subject to change. Photos are for illustrative purposes only.
$2,100,000
3711 TOBLER Hayden, ID 83835
- Type:
- Other
- Sq.Ft.:
- 2,440
- Status:
- Active
- Beds:
- 4
- Lot size:
- 0.24 Acres
- Year built:
- 1991
- Baths:
- 3.00
- MLS#:
- 24-1610
- Subdivision:
- Hayden Lk Honeysuckle Hills
ADDITIONAL INFORMATION
Location, Location, Location! Close-in and newly remodeled Hayden Lake waterfront home is perfect for summertime fun or use as a fantastic vacation rental! Home comes completely furnished including designer furnishings (turn-key down to all the linens and utensils!) In this A+, no expense-spared remodel including brand new roof in 2022. Main level living with master suite, walk-in closet and dual vanity in master bath. The open floor plan and kitchen is perfect for entertaining and provides expansive views of Hayden Lake. Lower level features 3 additional bedroom, 2 full baths. Engineered Shaw hardwood floors, chef's kitchen with top-of-the-line-appliances. all new fixtures, newly-painted exterior with new cedar entry, all new interior paint, new water heater, new mini split A/C in master and living room, private dock and stunning panoramic views. Home sleeps 12 people. Short walk to Hayden Lake Marina and Boathouse Restaurant. Only a 5-min drive to town and Hayden Lake CC!
$12,900,000
6901 & 7021 Syringa Hayden, ID 83835
- Type:
- Other
- Sq.Ft.:
- 13,358
- Status:
- Active
- Beds:
- 12
- Lot size:
- 2.7 Acres
- Year built:
- 2000
- Baths:
- 14.00
- MLS#:
- 24-1401
- Subdivision:
- N/A
ADDITIONAL INFORMATION
The Point at Sunset Beach: A canvas for timeless development. Nestled amidst the tranquil embrace of nature's finest offerings, this legacy property stands as a beacon of opportunity for the discerning developer. Situated on 2.7 acres, this estate offers a rare canvas for enjoying now or crafting a visionary development that seamlessly blends luxury living with the serenity of natural surroundings. Located on the prestigious Sunset Beach on Hayden Lake, the allure of recreational activities and the convenience of urban amenities, this location promises an unparalleled lifestyle. The centerpiece of this estate is a stately residence exuding grandeur enveloped by the serene beauty of nature's most captivating elements. Collectively, these three residences boast over thirteen thousand square feet of crafted living space, offering a glimpse into the past while providing the perfect foundation for contemporary reimagining. Beyond the confines of the residences, the property unfolds into a vast expanse of verdant landscapes, unparalleled access to Hayden Lake and majestic experiences provided by awe-inspiring panoramic views. With ample space for customization, envision manicured gardens, serene water features, or recreational facilities to enhance the lifestyle experience. This property presents boundless possibilities for development. Whether it's creating an exclusive enclave, a luxury resort retreat, or a sustainable community, the canvas is yours to shape according to your vision. This legacy property represents more than just real estate; it embodies the promise of creating lasting legacies and shaping communities for generations to come. Whether you're a seasoned developer seeking your next triumph or an investor with an eye for transformative opportunities, this estate beckons you to unleash your creativity and leave an indelible mark on the landscape. Don't miss the chance to be part of history in the making. Schedule your private tour today and witness the potential of this extraordinary legacy estate firsthand.
$471,990
12847 Genesis Blvd Hayden, ID
- Type:
- Other
- Sq.Ft.:
- 1,787
- Status:
- Active
- Beds:
- 3
- Lot size:
- 0.11 Acres
- Year built:
- 2024
- Baths:
- 2.00
- MLS#:
- 24-1362
- Subdivision:
- N/A
ADDITIONAL INFORMATION
Welcome to Hayden Canyon, a remarkable community nestled off Highway 95! The 1787 square foot Metolius is an intelligently designed two-story plan that lives larger than most mid-sized plans. The first floor is open throughout the family and dining room and into the kitchen where there is plenty of counter space and cupboard storage. The alley-accessed garage gives this home tremendous street appeal. The expansive main suite features a dual vanity bathroom and large closet. Rounding out this popular floor plan are two spacious bedrooms with large closets that share a second full bath. Stock photos. Estimated to be completed this August/September.
$474,990
12807 Genesis Blvd Hayden, ID
- Type:
- Other
- Sq.Ft.:
- 1,787
- Status:
- Active
- Beds:
- 3
- Lot size:
- 0.11 Acres
- Year built:
- 2024
- Baths:
- 3.00
- MLS#:
- 24-1359
- Subdivision:
- N/A
ADDITIONAL INFORMATION
Move in JUNE! Welcome to Hayden Canyon, a remarkable community nestled off Highway 95! The 1787 square foot Metolius is an intelligently designed two-story plan that lives larger than most mid-sized plans. The first floor is open throughout the family and dining room and into the kitchen where there is plenty of counter space and cupboard storage. The alley-accessed garage gives this home tremendous street appeal. The expansive main suite features a dual vanity bathroom and large closet. Rounding out this popular floor plan are two spacious bedrooms with large closets that share a second full bath. Exterior photo is of actual home, interior stock photos.
$460,990
12833 Genesis Blvd Hayden, ID
- Type:
- Other
- Sq.Ft.:
- 1,621
- Status:
- Active
- Beds:
- 3
- Lot size:
- 0.11 Acres
- Year built:
- 2024
- Baths:
- 2.00
- MLS#:
- 24-1358
- Subdivision:
- N/A
ADDITIONAL INFORMATION
Move in next month! Welcome to Hayden Canyon, a remarkable community nestled off Highway 95! The 1621 square foot Jordan is a smartly designed alley-accessed-garage home design, that's perfect for a variety of lifestyles. The Jordan opens to a beautiful entry and spacious great room with a built-in fireplace and shelving. Adjacent to the great room is a formal dining space and giant open kitchen with a walk-in pantry for kitchen and storage galore. For entertaining and convenience, the downstairs also includes a private powder room and pocket den that works well as a playroom or office. Upstairs, the Jordan plan offers a luxurious main suite with his-and-hers closets and dual vanity ensuite. A full secondary bath serves the two additional bedrooms, and a nicely located laundry room helps keep life organized. Stock photos.
- Type:
- Condo
- Sq.Ft.:
- 894
- Status:
- Active
- Beds:
- 2
- Lot size:
- 0.06 Acres
- Year built:
- 1984
- Baths:
- 1.00
- MLS#:
- 24-1333
- Subdivision:
- Ridgewood
ADDITIONAL INFORMATION
Nice 2BD/1BA Hayden Condo in a great location. Well cared for and ready for you to enjoy. Nice sized living with wood burning fireplace, large deck, includes kitchen appliances and washer & dryer. Easy access to shopping, golfing, hiking, bike path, wellness, downtown Hayden and Coeur d'Alene. Includes use of swimming pools, tennis courts, and walking trails. Come take a look
$3,499,000
12922 Rockaway Bay Road Hayden, ID 83835
- Type:
- Other
- Sq.Ft.:
- 5,900
- Status:
- Active
- Beds:
- 5
- Lot size:
- 0.82 Acres
- Year built:
- 2006
- Baths:
- 5.00
- MLS#:
- 24-1288
- Subdivision:
- N/A
ADDITIONAL INFORMATION
Luxurious Custom-Built Home with Lake Access and Stunning Views of Hayden Lake. Rare opportunity! Exquisite 5,900 sq ft meticulously crafted custom home offering stunning Hayden lake views, lake access (dock) as well as an additional building site available for a guest home or shop (approved/installed septic system). Enjoy the serene beauty of Hayden Lake situated in a desirable location only minutes from the Hayden Lake Country Club on a county maintained road with easy year round access. As you step inside the home, you'll be greeted by a foyer that opens up to the beautiful living area that boasts a cozy fireplace, natural light and features floor-to-ceiling windows that offer breathtaking views of Hayden Lake. The living area seamlessly flows into the gourmet kitchen, which is designed with the finest materials and appliances for the home chef complete with wolf stove/griddle, double wall ovens, ice maker, two Miele dishwashers and a large sub zero refrigerator. This property features gorgeous hand carved walnut flooring, natural slate flooring, stunningly crafted wood trim, and six generously sized bedrooms with ample closet space (one non-conforming room with a loft), 4.5 bathrooms, and abundant living space spread over 5,900 square feet. The home features 2 family rooms, a sitting room, dining room, study, exercise room and three fireplaces. Plenty of room for those who love to entertain or large families. Whether you prefer to relax indoors or outdoors, this home offers it all. Two 2-car attached garages (4-car total), plenty of storage, lutron lighting system, hvac for each level of the home and too many other custom features to list. The luxurious master suite offers a peaceful retreat with views of the lake, a spa-like bathroom with a spa tub and separate shower, dual vanities, and a large walk-in closet. Enjoy the morning as you watch the sunrise over the lake from the balcony of the master suite. Three of the five additional bedrooms are generously sized and have their own en-suite bathrooms, providing ample room for family or guests. A large wrap around balcony provides the perfect spot for outdoor dining and entertaining. The home is situated on a beautiful, professionally landscaped, 1 acre lot. Property is located near English Point Trail System and enjoys access across the private road, great for daily exercise. The property has a private shared dock with deep water. The home is being sold completely furnished and turn key for use as a Luxury Vacation Rental or for your immediate enjoyment!
$4,920,000
10946 McCall Falls Hayden, ID 83835
- Type:
- Other
- Sq.Ft.:
- 4,714
- Status:
- Active
- Beds:
- 4
- Lot size:
- 0.73 Acres
- Baths:
- 5.00
- MLS#:
- 24-1197
- Subdivision:
- The Falls at Hayden Lk
ADDITIONAL INFORMATION
Welcome to The Mountain Modern at THE FALLS at Hayden Lake! Absolutely captivating panoramic lake views await from this exclusive, last buildable waterfront parcel at this esteemed gated subdivision. To-Be-Built Custom Home Boasting 4714 SF with 4 bedroom suites + 4.5 baths, including a private marina, 1500' of deep water frontage & a dedicated boat slip. Magical setting with a breathtaking waterfall just below this property, meandering hiking trails, inviting fire pits, lush parks, BBQ area & sports courts offering a lifestyle of leisure & recreation. This is an unparalleled opportunity to fashion your dream residence on this .73 acre ''Rim'' homesite within The Falls. A build package is available w/award winning builder or bring your own! For those seeking Extraordinary!
$1,025,000
14998 ORIOLE Hayden, ID 83835
- Type:
- Other
- Sq.Ft.:
- 3,268
- Status:
- Active
- Beds:
- 3
- Lot size:
- 10 Acres
- Year built:
- 1985
- Baths:
- 3.00
- MLS#:
- 24-1106
- Subdivision:
- N/A
ADDITIONAL INFORMATION
Nestled in the trees on 10 amazing acres only minutes from the boat launch sits this spacious 3268 square foot home. The living room captures the outdoors through the large picture windows and offers a door leading to the nice deck great for relaxing, entertaining or enjoying nature. The master suite is light and bright and features a master bathroom with a soaking tub and large walk-in closet. There is a separate family room in the basement, great for a game room, theater room or other possibilities with a wood stove and door leading to the oversized patio. This well-maintained home features 3 bedrooms, 2.5 bathrooms, main floor laundry, open kitchen with an abundance of cabinets, formal dining and an additional storage room. Enjoy living in this serene setting yet conveniently located 15 minutes from town.
$544,500
3908 Belgrave Way Hayden, ID 83835
- Type:
- Other
- Sq.Ft.:
- 2,360
- Status:
- Active
- Beds:
- 3
- Lot size:
- 0.19 Acres
- Year built:
- 2020
- Baths:
- 3.00
- MLS#:
- 24-1016
- Subdivision:
- Carrington Meadows
ADDITIONAL INFORMATION
OPEN HOUSE THURSDAY MAY 30, 3-6PM AND SATURDAY JUNE 1, 11-1:00. BEVERAGES, SNACKS AND A DRAWING! ASSUMABLE VA LOAN - 3.5 % This better than new 3 BR/2.5 BA 2360 sq. ft. home has builder & owner upgrades galore. Open floor plan, huge master suite, cozy loft - and more! Enclosed backyard w/gate and curbing, river rock and landscaping. Inside there are custom blinds throughout, water softener, thermostat upgrades MORE MORE MORE! Call your agent to see this beautiful home OR attend the open house Thursday or Saturday!
$999,500
7477 REVILO POINT Hayden, ID 83835
- Type:
- Other
- Sq.Ft.:
- 2,129
- Status:
- Active
- Beds:
- 3
- Lot size:
- 0.35 Acres
- Year built:
- 2022
- Baths:
- 3.00
- MLS#:
- 24-768
- Subdivision:
- Emerald Forest
ADDITIONAL INFORMATION
Why wait for new construction when you can be the proud owner of this NEWLY built 2022 secondary waterfront home on Hayden Lake. It's perfectly positioned on a premium .35 acre lot with views of Hayden Lake. This gem is tucked away between national forest & stunning mountain views. Less than 20 minutes to town or take a short walk and enjoy the community beach with a dock, & your own deeded boat slip! This home will exceed your expectations! A cozy fireplace in the family room with windows that capture natural light bringing the beauty of the outdoors in! Open living & dining for building lifelong memories. Enjoy the breeze from the 12x18 deck off the spacious master suite that features a large walk-in closet & a jetted spa-like bath. This home comes with an oversized & insulated garage providing ample storage for all your toys, cars, boats, ATVs, kayaks or an RV in the oversized 45'x13' bay. Spend your time on the lake or explore the trails just minutes away! Short distance from sportsman access boat launch, golf courses or a quick 5 minute boat trip to the Hayden Lake Country Club, Honeysuckle beach or dinner and drinks at The Boathouse!
$669,800
10870 Brantley Hayden, ID 83835
Open House:
Saturday, 6/8 11:00-2:00PM
- Type:
- Other
- Sq.Ft.:
- 1,950
- Status:
- Active
- Beds:
- 3
- Lot size:
- 0.23 Acres
- Year built:
- 2024
- Baths:
- 2.00
- MLS#:
- 24-61
- Subdivision:
- Brantley Estates
ADDITIONAL INFORMATION
Back on market at no fault of the sellers! Last available new build in this subdivision. This home an exquisite, one story, 1,950 square foot home featuring a primary suite, two guest bedrooms, a guest bathroom, and a laundry/utility room. The primary suite boasts a walk-in closet, walk-in tile shower, and dual sink vanity. Large three car garage to store all your toys! Take in the neighborhood from your covered front porch or enjoy your privacy from your covered back patio. Quality standard features include: cement lap siding, granite/quartz throughout, central AC, full fencing and more! Enjoy this quiet neighborhood with no through street in desirable Hayden, ID.
$450,000
1489 PROGRESS Hayden, ID 83835
- Type:
- Other
- Sq.Ft.:
- 1,631
- Status:
- Active
- Beds:
- 3
- Lot size:
- 0.17 Acres
- Year built:
- 1992
- Baths:
- 2.00
- MLS#:
- 23-10400
- Subdivision:
- Leisure Park/Village
ADDITIONAL INFORMATION
POSSIBLE VA LOAN AVAILABLE FOR BUYER TO ASSUME WITH LOW INTEREST RATE!!!! A great find in a one-of-a-kind Leisure Park! This 1,631-square-foot, 3-bed 2-bath home is located on an interior lot inside the park. TONS of storage. Good flow throughout the home and lots of natural lighting. Turn key ready. Many of the updates have already been done in this home. Newer roof, flooring, windows, garage door/opener. The furnace, A/C, water heater, and fridge have been replaced as well. Gutters with gutter guards! see what this home and Leisure Park have to offer!
- Type:
- Other
- Sq.Ft.:
- 2,745
- Status:
- Active
- Beds:
- 4
- Lot size:
- 0.2 Acres
- Year built:
- 2023
- Baths:
- 3.00
- MLS#:
- 23-10209
- Subdivision:
- The Fields
ADDITIONAL INFORMATION
This 2-story home to be built, will feature 4 bedrooms, 2.5 bathrooms, a den, and a loft. The great room boasts 18-foot ceilings, and the luxury vinyl plank flooring extends into the gourmet kitchen that comes equipped with a GE stainless steel appliance package, soft-close custom cabinets, granite/quartz countertops, a pantry, and a large island with an eating bar. The kitchen also includes a 6-foot-wide window that allows plenty of natural light to flood in. The primary suite is located on the main floor and features a private bathroom, dual vanity sinks, a shower with full tiled walls, a linen closet, and a spacious walk-in closet. Additionally, the main floor includes a laundry room, a den, and a half bath for your convenience. Upstairs, you'll find three more bedrooms, a full-sized bathroom with a linen closet, and a large loft that spans over 260 square feet. The exterior of the house is charming with a covered porch and entryway, fiber cement lap siding, accented with masonry wainscot, and rough sawn timbers. The front yard is fully landscaped with hydroseed, sprinklers, curbing, rain gutters, and more. You can even choose your finishes in this new subdivision called The Fields. The area is conveniently located just minutes from Honeysuckle Beach, Hayden Lake Country Club, Avondale Golf Course, English Point Recreation Area, parks, retail, restaurants, schools, and more.
- Type:
- Condo
- Sq.Ft.:
- 2,473
- Status:
- Active
- Beds:
- 3
- Lot size:
- 0.19 Acres
- Year built:
- 1985
- Baths:
- 3.00
- MLS#:
- 23-10187
- Subdivision:
- Friar Hill Condos
ADDITIONAL INFORMATION
Beautifully maintained Condo in Friar Hills. Lake views in this 55+ community. New Carpet, New Windows, ready to move in. 3 bed 2.5 bath 2473 Square feet with golf cart storage. Priced to sell and now pre inspected.
$535,000
10660 BLIGH Hayden, ID 83835
- Type:
- Other
- Sq.Ft.:
- 1,902
- Status:
- Active
- Beds:
- 3
- Lot size:
- 0.21 Acres
- Year built:
- 1993
- Baths:
- 3.00
- MLS#:
- 23-9735
- Subdivision:
- Bligh Ct
ADDITIONAL INFORMATION
Welcome to your perfect family retreat nestled in a tranquil cul-de-sac on 0.21 acres of serene beauty. This charming multi-level home boasts 3 bedrooms and 2.5 bathrooms. Upon entering, you'll be greeted by a warm and inviting atmosphere, with two separate living areas that provide flexibility and comfort for your family's needs. A formal and informal dining room make for plenty of space to entertain. Step outside to the expansive covered back deck, where you can enjoy dining and relaxation while overlooking the lush landscaping that surrounds the property. The fire pit is the perfect gathering spot for roasting marshmallows, telling stories, and creating lasting memories. This home combines indoor comfort with the allure of the great outdoors. Don't miss the opportunity to make this idyllic retreat your own.
$409,000
131 Lobo Loop Hayden, ID
- Type:
- Townhouse
- Sq.Ft.:
- 1,401
- Status:
- Active
- Beds:
- 3
- Lot size:
- 0.1 Acres
- Year built:
- 2024
- Baths:
- 3.00
- MLS#:
- 23-9281
- Subdivision:
- N/A
ADDITIONAL INFORMATION
Beautiful new Townhome in Blackwolf Meadows subdivision.Beautiful new Townhome in Blackwolf Meadows subdivision. It offers one car garage with additional parking, vinyl fenced yard with concrete patio and landscaping with sprinkler system. Also, beautiful Knotty Alder solid wood doors and trim through out, Canyon Creek Knotty Alder cabinets with soft close drawers, fully insulated interior walls and garage. Enjoy the elegant LED can lighting through out. Cozy up by the Napoleon 50 inch electric fireplace, and relax in the AC for the hotter months! Master bedroom includes his and her closets. Last but not least, the stairs have interior automatic LED lighting!
$409,000
139 Lobo Loop Hayden, ID
- Type:
- Townhouse
- Sq.Ft.:
- 1,401
- Status:
- Active
- Beds:
- 3
- Lot size:
- 0.1 Acres
- Year built:
- 2024
- Baths:
- 3.00
- MLS#:
- 23-9245
- Subdivision:
- N/A
ADDITIONAL INFORMATION
Beautiful new Townhome in Blackwolf Meadows subdivision.Beautiful new Townhome in Blackwolf Meadows subdivision. It offers one car garage with additional parking, vinyl fenced yard with concrete patio and landscaping with sprinkler system. Also, beautiful Knotty Alder solid wood doors and trim through out, Canyon Creek Knotty Alder cabinets with soft close drawers, fully insulated interior walls and garage. Enjoy the elegant LED can lighting through out. Cozy up by the Napoleon 50 inch electric fireplace, and relax in the AC for the hotter months! Master bedroom includes his and her closets. Last but not least, the stairs have interior automatic LED lighting!
$590,990
660 Ripatti Way Hayden, ID 83835
- Type:
- Other
- Sq.Ft.:
- 1,574
- Status:
- Active
- Beds:
- 3
- Lot size:
- 0.22 Acres
- Year built:
- 2024
- Baths:
- 2.00
- MLS#:
- 23-8143
- Subdivision:
- N/A
ADDITIONAL INFORMATION
Completed New Construction! The 1574 square foot Hudson is an efficiently designed, mid-sized single-level home offering both space and comfort. The open kitchen is a chef's dream, with counter space galore, plenty of cupboard storage, and a kitchen island. The expansive living room and adjoining dining area complete this eating and entertainment space. The spacious and private main suite boasts a dual vanity bathroom, step-in shower and an enormous closet. The other two sizeable bedrooms share the second bathroom and round out this well-planned home. Photos are of actual home.
$359,000
196 Maryanna Hayden, ID 83835
- Type:
- Townhouse
- Sq.Ft.:
- 1,266
- Status:
- Active
- Beds:
- 3
- Year built:
- 2009
- Baths:
- 3.00
- MLS#:
- 23-7724
- Subdivision:
- Aves Add'n
ADDITIONAL INFORMATION
Beautiful well appointed Town Home in Hayden. Close to everything, nice park in community. Home boasts, new granite counters and back splash. Large corner yard, 3 bedrooms, 2.5 bath, and extra sized one car garage. Paved access. Ready for new owners.

The data relating to real estate for sale on this website comes in part from the Internet Data Exchange program of the Coeur d’ Alene Association of Realtors. Real estate listings held by brokerage firms other than this broker are marked with the IDX icon. This information is provided exclusively for consumers’ personal, non-commercial use, that it may not be used for any purpose other than to identify prospective properties consumers may be interested in purchasing. Copyright 2024. Coeur d'Alene Association of REALTORS®. All Rights Reserved.
Hayden Real Estate
The median home value in Hayden, ID is $323,900. This is lower than the county median home value of $325,700. The national median home value is $219,700. The average price of homes sold in Hayden, ID is $323,900. Approximately 78.93% of Hayden homes are owned, compared to 17.76% rented, while 3.31% are vacant. Hayden real estate listings include condos, townhomes, and single family homes for sale. Commercial properties are also available. If you see a property you’re interested in, contact a Hayden real estate agent to arrange a tour today!
Hayden, Idaho has a population of 14,096. Hayden is more family-centric than the surrounding county with 34.23% of the households containing married families with children. The county average for households married with children is 29.89%.
The median household income in Hayden, Idaho is $57,355. The median household income for the surrounding county is $53,189 compared to the national median of $57,652. The median age of people living in Hayden is 40.7 years.
Hayden Weather
The average high temperature in July is 81.5 degrees, with an average low temperature in January of 25.4 degrees. The average rainfall is approximately 28.4 inches per year, with 29.6 inches of snow per year.
