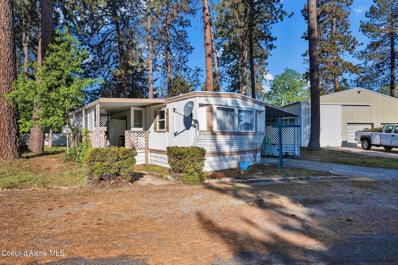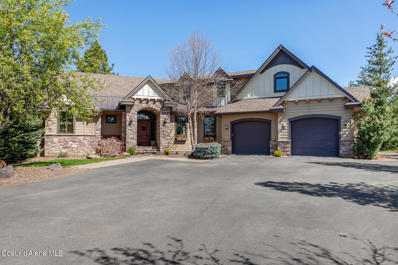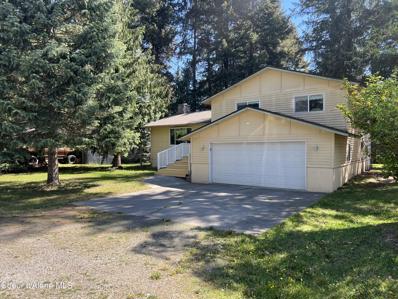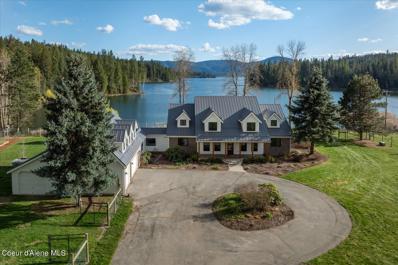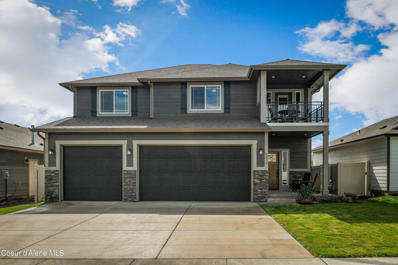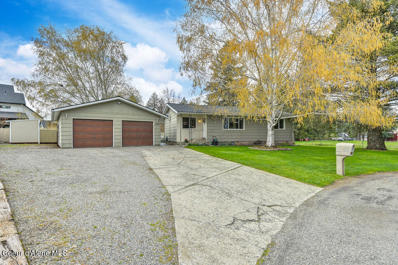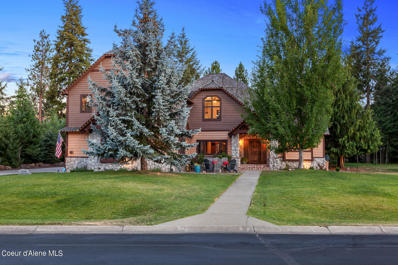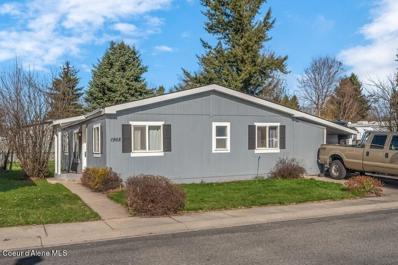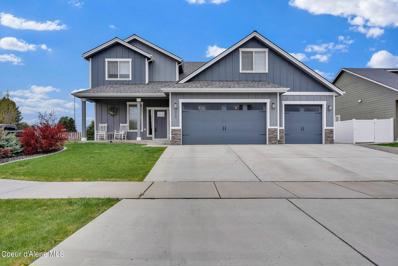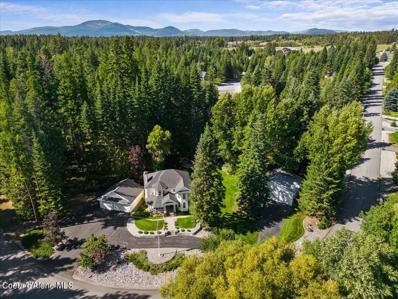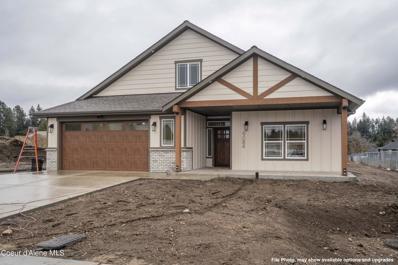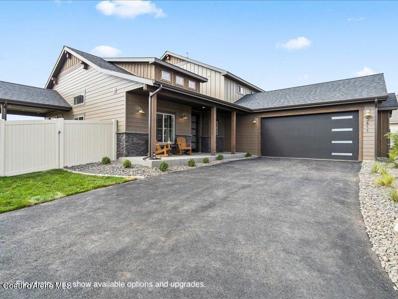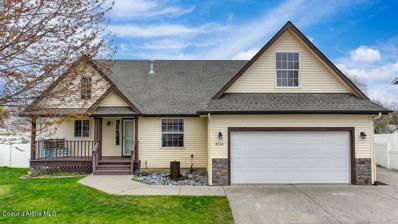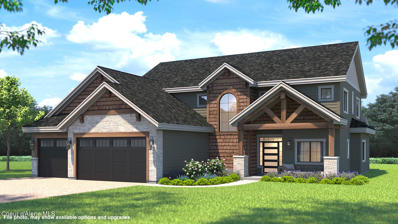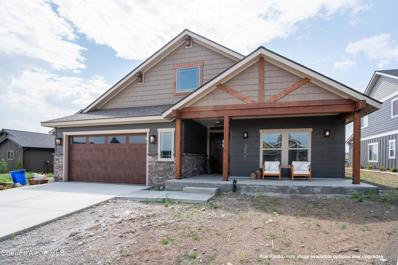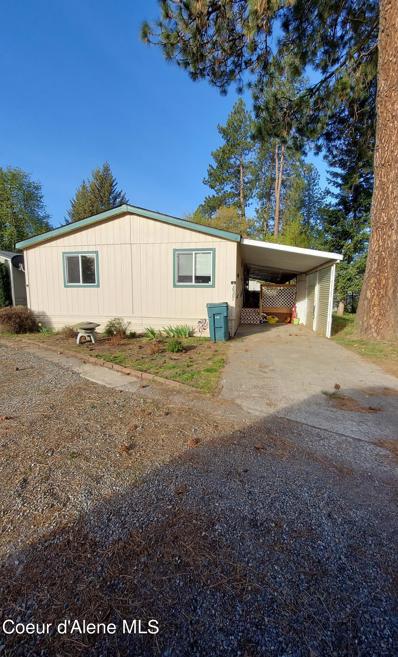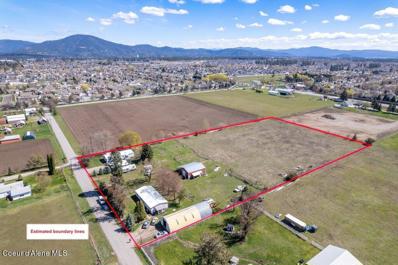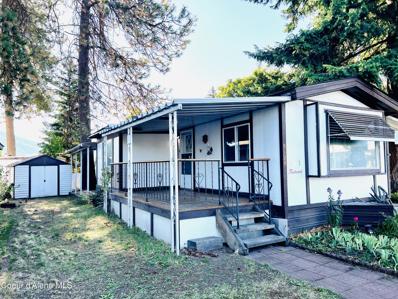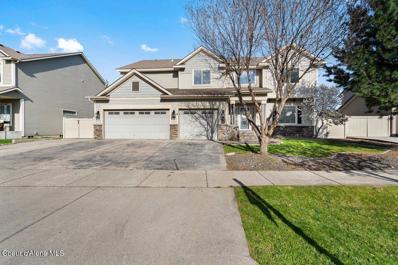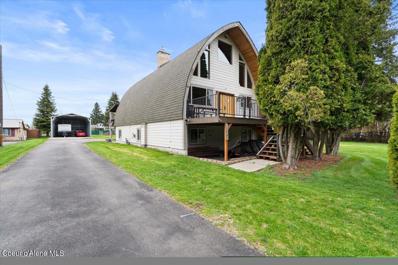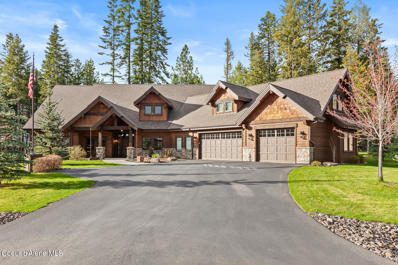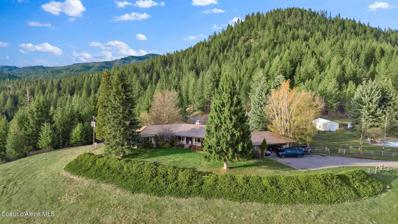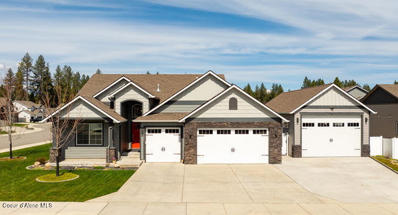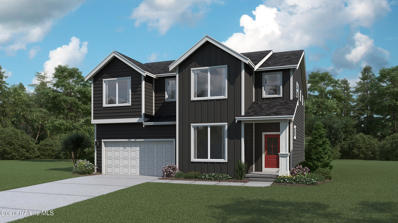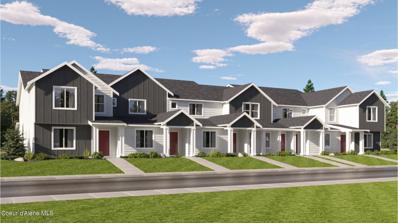Hayden ID Homes for Sale
- Type:
- Other
- Sq.Ft.:
- 924
- Status:
- Active
- Beds:
- 2
- Year built:
- 1973
- Baths:
- 1.00
- MLS#:
- 24-4022
- Subdivision:
- Hayden Pines
ADDITIONAL INFORMATION
55+ community. Quiet, centrally located. Great investor opportunity! This end unit mobile home has a new roof and new electrical, and has been completely gutted on the interior and is ready for you to make your own. This unit sits on one of the largest lots in the community with only one neighbor, has an attached car port, and detached shed for extra storage! This is close to public transportation, restaurants, shopping, and a very short distance to Hayden Lake! Vacant and easy to show.
$1,998,000
1467 LACEY Hayden, ID 83835
- Type:
- Other
- Sq.Ft.:
- 3,221
- Status:
- Active
- Beds:
- 4
- Lot size:
- 0.88 Acres
- Year built:
- 2011
- Baths:
- 4.00
- MLS#:
- 24-4016
- Subdivision:
- N/A
ADDITIONAL INFORMATION
ROOM TO BREATH! Custom built 4 bed/3.5 bath craftsman architectural masterpiece sits on .88 acres in prime Hayden location. This property has it all! Spend the afternoon playing pickleball on your very own pickleball/basketball sport court, or golf cart to Avondale Golf Course and Hayden Lake Country Club for a round of golf. Enjoy our long, beautiful summer days in your private backyard roasting marshmallows around the firepit and hosting epic gatherings under the pergola. Store all your summer and winter toys in the 30x40 shop. Inside, there are gorgeous details throughout this 3,221 sq ft home, including custom American clay plaster walls, honed granite counters, engineered hardwood floors, a cozy family room in the basement with 9' ceilings and a multi-zone HVAC.system. This gem of a property won't last! It boasts city conveniences and the relaxed Hayden lifestyle we all love!
$622,500
11810 PERIDOT Hayden, ID 83835
- Type:
- Other
- Sq.Ft.:
- 2,574
- Status:
- Active
- Beds:
- 3
- Lot size:
- 0.26 Acres
- Year built:
- 1980
- Baths:
- 3.00
- MLS#:
- 24-3987
- Subdivision:
- Emerald Est
ADDITIONAL INFORMATION
3 bedroom, 2.5 bath home located in desirable Emerald Estates. This home offers a 50 year roof, mature trees, sits on .26 acre lot, with room for RV parking. Completely fenced and NO HOA! Schedule a showing today!
$2,950,000
33643 HAYDEN LAKE Hayden, ID 83835
- Type:
- Other
- Sq.Ft.:
- 3,500
- Status:
- Active
- Beds:
- 4
- Lot size:
- 4.37 Acres
- Year built:
- 1995
- Baths:
- 4.00
- MLS#:
- 24-3969
- Subdivision:
- Hayden Lake Park
ADDITIONAL INFORMATION
Presenting an exceptional lakeside retreat located at 33643 E Hayden Lake Rd, Hayden, ID. This remarkable property offers a harmonious blend of comfort and adventure amidst serene surroundings. Nestled on 4.37 acres with an impressive 495 feet of waterfront, this residence offers space and tranquility. Featuring 4 bedrooms, 4 bathrooms, and a 3-car garage, there's room for everyone to spread out and enjoy. The warm and inviting atmosphere of this home is complemented by recent updates, including new siding, windows, exterior doors, and a fresh roof. Guests will feel right at home in the newly remodeled 700 sqft apartment, complete with 1 bedroom, 1 bathroom, and a comfortable living space. With new floors, paint, sink, counters, and all the comforts of home, your guests will feel right at ease. Outside, the property is a haven for outdoor enthusiasts. Explore the nearby national forest, perfect for hiking, hunting, and wildlife observation. For anglers, fishing opportunities abound with access to the sportsman's park and boat launch less than a mile away. A shop, barn, and pasture await livestock, while sprinklers ensure lush greenery and landscape throughout. Whether you're seeking a peaceful retreat, a hobby farm, or an active lifestyle, this Hayden Lake property offers the best of both worlds. Experience the allure of lakeside living without sacrificing comfort or convenience. Come and discover the endless possibilities awaiting you at this charming Hayden Lake retreat.
$526,789
10160 Belgrave Loop Hayden, ID 83835
- Type:
- Other
- Sq.Ft.:
- 2,073
- Status:
- Active
- Beds:
- 3
- Lot size:
- 0.19 Acres
- Year built:
- 2024
- Baths:
- 3.00
- MLS#:
- 24-3961
- Subdivision:
- Carrington Meadows
ADDITIONAL INFORMATION
New Construction!! Beautiful new floor plan! The Park Ridge is an open concept two-story home with stone accents at the exterior. The main level features a large laundry/mudroom and 9' ceilings throughout with 18' ceilings at the family room. The kitchen features stainless steel appliances, 42 inch upper cabinets, a 6' island, and a large walk-in pantry. The primary bedroom includes a walk-in closet and full bathroom with double sinks, a garden tub, and fiberglass shower. The spacious second floor features an upper deck with side lights and a full glass door off of the loft area, all three bedrooms as well as a full guest bathroom. * Photo is a file photo
$515,000
11367 MEADOW VIEW Hayden, ID 83835
- Type:
- Other
- Sq.Ft.:
- 1,856
- Status:
- Active
- Beds:
- 3
- Lot size:
- 0.36 Acres
- Year built:
- 1977
- Baths:
- 2.00
- MLS#:
- 24-3808
- Subdivision:
- Meadow View
ADDITIONAL INFORMATION
Don't miss this dream home in Hayden! Located on a highly sought after cul-de-sac, close to all amenities that Hayden offers. This beautiful 3 bedroom 2 bathroom home on .35 acres with RV parking offers plenty of room for you and your family to grow and make memories. This home features quartz countertops, and a fully finished basement, perfect for a home office or entertainment room. Step outside to the patio and enjoy a cup of coffee while admiring the peaceful surroundings of a quiet neighborhood. But that's not all, this property sits on a large lot, giving you plenty of space for outdoor activities and even a fire pit for cozy nights under the stars
$1,975,000
1510 PEBBLESTONE Hayden, ID 83835
- Type:
- Other
- Sq.Ft.:
- 4,732
- Status:
- Active
- Beds:
- 5
- Lot size:
- 0.5 Acres
- Year built:
- 1995
- Baths:
- 5.00
- MLS#:
- 24-3846
- Subdivision:
- Forest Hills
ADDITIONAL INFORMATION
Spectacular home with resort amenities located in the coveted gated neighborhood of Forest Hills! This remarkable custom 5 bedroom, 4.5 bath, 3-car garage beauty is the quintessential private oasis where you can pair unparalleled entertainment with the privacy and seclusion you desire. Perfectly positioned in between idyllic Hayden Lake and two golf courses, this gated community brings about all the very best elements to cherish for a lifetime. Thoughtful layout and spaces for everyone to enjoy - you'll never want to leave your new home for a vacation. Highlights include large gourmet kitchen, showcase wine cellar, elegant wet bar, inside/out entertaining with in-ground automated pool & hot tub, generous covered deck space, outdoor gas &, water features, outdoor pool table, built-in barbecue island and Bromic heaters to extend every evening for the perfect outdoor gathering. Simply too much to list in this Perfect-10 of a luxury estate - we will include a helpful owner's manual!
$195,000
1968 Bounty Hayden, ID 83835
- Type:
- Other
- Sq.Ft.:
- 1,080
- Status:
- Active
- Beds:
- 3
- Year built:
- 1996
- Baths:
- 2.00
- MLS#:
- 24-3832
- Subdivision:
- N/A
ADDITIONAL INFORMATION
Experience comfortable living in this 3 bed, 2 bath home nestled in the Heatherstone community, a welcoming 55+ community on Honeysuckle. Entertain effortlessly with its open floor plan, vaulted ceiling, and a charming kitchen featuring a bar. Appliances, LVP flooring, water heater, and roof—all just 2 years old—offer ing peace of mind. Retreat to the spacious master suite boasting a large bathroom and walk-in closet. Enjoy community perks like the adjacent park, clubhouse activities, and convenient overflow lot for RV and boat parking. Discover the perfect blend of comfort and community in this inviting home.
$665,000
9209 Gettys Lane Hayden, ID 83835
- Type:
- Other
- Sq.Ft.:
- 2,410
- Status:
- Active
- Beds:
- 3
- Lot size:
- 0.19 Acres
- Year built:
- 2018
- Baths:
- 3.00
- MLS#:
- 24-3721
- Subdivision:
- Williams Grove
ADDITIONAL INFORMATION
This two-story home with primary bedroom on the main floor, is a wonderful opportunity for anyone seeking comfort, functionality, and luxury! With its three bedrooms, 2.5 baths, and a bonus room, it offers ample space for anyone who enjoys extra room. The inclusion of a main floor primary suite is a standout feature, providing convenience and privacy, perfectly complemented by a custom tiled shower, a walk-in closet (WIC), and a double vanity, making it a true retreat within the home. The bonus room adds a versatile space that could serve multiple purposes such as a home office, a media room, or a playroom, enhancing the usability of the home. The large fully insulated three-car garage is another excellent benefit, providing plenty of space for vehicles and storage. A highlight of this property is undoubtedly the custom kitchen, equipped with gorgeous cabinetry and quartz countertops that not only make it a focal point for aesthetics but also ensure durability and ease of maintenance. The choice of a gas fireplace, laminate flooring paired with tiled entry, bathrooms, and laundry areas is a great addition. It comes with fully landscaped and backyard fencing. This is a fantastic place to call home!
$1,275,000
3081 ST JAMES Hayden, ID 83835
- Type:
- Other
- Sq.Ft.:
- 3,210
- Status:
- Active
- Beds:
- 5
- Lot size:
- 0.67 Acres
- Year built:
- 1990
- Baths:
- 4.00
- MLS#:
- 24-3708
- Subdivision:
- Avondale on Hayden
ADDITIONAL INFORMATION
GREAT HOME, PRIME HAYDEN LOCATION: 3,250 SF home on big 2/3 acre (.67 acre) lot, oversized 3-car garage, and 30 x 40 shop with two 14' high doors! Outside you will find an immaculate lawn and landscape with gorgeous waterfall, massive back deck for entertaining that also includes a covered summer kitchen BBQ area with stone top bar. Mature and diverse species of trees cast ample shade to enjoy all outdoor activities no matter how hot the weather. Inside boasts 5 bedrooms, 3.5 baths. The main floor has nicely appointed kitchen, living room, formal and informal dining, laundry/office, and 1/2 bath. Upstairs you will find primary suite along with 2 additional bedrooms and a full bath. The lower level has access from inside and totally separate access from outside with its own mini kitchen, living room with pellet stove, 2 more bedrooms, and another full bath. As a bonus, there is a super large and naturally cool storage are perfect for all holiday decorations and wine storage! This is a great home for a large family or multi-generational living situation.
$934,980
1118 Sleeping Deer Avenue Hayden, ID
- Type:
- Other
- Sq.Ft.:
- 2,374
- Status:
- Active
- Beds:
- 3
- Lot size:
- 0.22 Acres
- Year built:
- 2024
- Baths:
- 2.00
- MLS#:
- 24-3705
- Subdivision:
- Trailridge subdivision
ADDITIONAL INFORMATION
Welcome to the brand new neighborhood of Trail Ridge @ Stone Creek. Be one of the first to call this luxury community home. This is our beautiful plan, the Maribel BR which is a 2374 sf rancher/bonus that boast three beds, two baths and an oversized 352 sf bonus room. All our homes in Trail Ridge come standard with quarts/granite countertops in the kitchen and bath, knotty alder cabinets, GE cafe' stainless steel 30'' gas range, vent hood, dishwasher and Beko microwave drawer, full gas fireplace with knotty alder trimmed mantel and cultured stone surround under mantel, open steel railing along stairs, covered back patio, A/C, full yard landscaping with concrete curb edging, sprinklers, and so much more! We have many plans available.
$1,032,870
1140 Sleeping Deer Avenue Hayden, ID
- Type:
- Other
- Sq.Ft.:
- 2,615
- Status:
- Active
- Beds:
- 3
- Lot size:
- 0.22 Acres
- Year built:
- 2024
- Baths:
- 3.00
- MLS#:
- 24-3704
- Subdivision:
- Trailridge subdivision
ADDITIONAL INFORMATION
Welcome to the brand new neighborhood of Trail Ridge @ Stone Creek. Be one of the first to call this luxury community home. This is our beautiful plan, the Trail Ridge TS which is a 2615 sf Two Story that boast three beds (Master on the main floor), and two baths. All our homes in Trail Ridge come standard with quarts/granite countertops in the kitchen and bath, knotty alder cabinets, GE cafe' stainless steel 30' gas range, vent hood, dishwasher and Beko microwave drawer, full gas fireplace with knotty alder trimmed mantel and cultured stone surround under mantel, open steel railing along stairs, covered back patio, A/C, full yard landscaping with concrete curb edging, sprinklers, and so much more! We have many plans available!
$737,999
8330 COURCELLES Hayden, ID 83835
- Type:
- Other
- Sq.Ft.:
- 3,720
- Status:
- Active
- Beds:
- 5
- Lot size:
- 0.27 Acres
- Year built:
- 2007
- Baths:
- 3.00
- MLS#:
- 24-3598
- Subdivision:
- Strawberry Fields
ADDITIONAL INFORMATION
Discover comfortable living in the highly desired Strawberry Fields subdivision at this exquisite property. Sitting on 0.27 acres, this home offers 5 bedrooms and 3 bathrooms, including a master suite with soaker tub. Ample space with 2 bonus rooms and a second living room in the basement. The large kitchen opens to the living area and is perfect for entertaining. Step outside to the landscaped yard, fully fenced for privacy, complemented by a 12x20 shed, patio area, and mountain views. With ample garage space and access to Hayden's amenities, this home is a rare gem!
$1,074,920
1096 Sleeping Deer Avenue Hayden, ID
- Type:
- Other
- Sq.Ft.:
- 2,843
- Status:
- Active
- Beds:
- 4
- Lot size:
- 0.23 Acres
- Year built:
- 2024
- Baths:
- 3.00
- MLS#:
- 24-3543
- Subdivision:
- Trailridge subdivision
ADDITIONAL INFORMATION
Welcome to the brand new neighborhood of Trail Ridge @ Stone Creek. Be one of the first to call this luxury community home. This is our beautiful plan, the Whistler Trail TS which is a 2843 4 bed 2,5 bath with a large family room and loft. All our homes in Trail Ridge come standard with quarts/granite countertops in the kitchen and bath, knotty alder cabinets, GE cafe' stainless steel 30' gas range, vent hood, dishwasher and Beko microwave drawer, full gas fireplace with knotty alder trimmed mantel and cultured stone surround under mantel, covered back patio, A/C, full yard landscaping with concrete curb edging, sprinklers, and so much more! We have many plans available!
$899,350
1050 Sleeping Deer Avenue Hayden, ID
- Type:
- Other
- Sq.Ft.:
- 2,022
- Status:
- Active
- Beds:
- 3
- Lot size:
- 0.25 Acres
- Year built:
- 2024
- Baths:
- 2.00
- MLS#:
- 24-3515
- Subdivision:
- Trailridge subdivision
ADDITIONAL INFORMATION
Welcome to the brand new neighborhood of Trail Ridge @ Stone Creek. Be one of the first to call this luxury community home. This is our beautiful plan, the Maribel which is a 2022 sf rancher that boast three beds and two baths. All our homes in Trail Ridge come standard with quarts/granite countertops in the kitchen and bath, knotty alder cabinets, GE cafe' stainless steel 30'' gas range, vent hood, dishwasher and Beko microwave drawer, full gas fireplace with knotty alder trimmed mantel and cultured stone surround under mantel, covered back patio, A/C, full yard landscaping with concrete curb edging, sprinklers, and so much more! We have many plans available!
$205,000
8587 HAYDEN PINES Hayden, ID 83835
- Type:
- Other
- Sq.Ft.:
- 1,400
- Status:
- Active
- Beds:
- 3
- Year built:
- 1984
- Baths:
- 2.00
- MLS#:
- 24-3435
- Subdivision:
- Hayden Pines
ADDITIONAL INFORMATION
1984 Mfg Home has gotten a face lift. Now open concept with new flooring and paint throughout, new kitchen cabinets, new furnace, new deck, new insulation under home, new bosch dishwasher, new remote fan in office area, a re-designed primary bath with tile surround tub, hard wired for a generator and soon a new roof. This is a 3 bdrm plus office (that could be turned into a bedroom) and 2 full baths,and a split floor plan. Lot fees are only $400 per month one of the lowest in the area.
$1,200,000
3520 CRANSTON Hayden, ID 83835
- Type:
- Manufactured Home
- Sq.Ft.:
- 1,680
- Status:
- Active
- Beds:
- 3
- Lot size:
- 4.8 Acres
- Year built:
- 1987
- Baths:
- 2.00
- MLS#:
- 24-3426
- Subdivision:
- N/A
ADDITIONAL INFORMATION
Experience the ultimate investment opportunity minutes from town. This sprawling 5-acre property featuring Two manufactured homes set as real property. The property also boasts a 2-car detached garage, a 30x42 barn, and a 30x69 shop, offering endless possibilities for hobbies, storage, or even a small business venture. But that's not all - bring your beloved animals along, as the property is fully fenced and ready for them to roam. With irrigation, your pastures will stay lush and vibrant year-round. Whether you're seeking a lucrative rental income or a tranquil countryside retreat, this property has everything you need to turn your dreams into reality. Check out City of Hayden 2040 Comprehensive Plan for Multi-Use Zoning.
$98,000
9128 STARR Hayden, ID 83835
- Type:
- Other
- Sq.Ft.:
- 924
- Status:
- Active
- Beds:
- 3
- Year built:
- 1977
- Baths:
- 2.00
- MLS#:
- 24-3400
- Subdivision:
- Hayden Pines
ADDITIONAL INFORMATION
Easy living in Hayden! Not your average single wide this home has a huge pop out area off the living room adding so much extra space! Brand new flooring in hallways and brand new carpet in bedrooms! Newer roof, newer flooring in living area and kitchen, new water heater! A master with bath on one end and two bedrooms with a Jack and Jill bathroom on the other end. Lots of storage! There is a huge newer covered deck and also large covered patio! All appliances included even the washer and dryer! This move in ready home is in a very desirable location right in the heart of Hayden, close to shopping, movies and the library. You will enjoy this quiet and peaceful 55+ community with lot rent that is only $400, that's one of the lowest lot rents in town!
$835,000
8747 SALMONBERRY Hayden, ID 83835
- Type:
- Other
- Sq.Ft.:
- 3,660
- Status:
- Active
- Beds:
- 4
- Lot size:
- 0.22 Acres
- Year built:
- 2007
- Baths:
- 3.00
- MLS#:
- 24-3374
- Subdivision:
- Strawberry Fields
ADDITIONAL INFORMATION
Check all of your boxes with this fabulous Strawberry Fields entertainers' dream! Enjoy three large living rooms, bright open kitchen with updated appliances and granite, paved parking all along the side of the home, separate dog run, workshop with power and loft, walk-in closets in every room, stone fire pit, and 20x36 two-tiered deck large enough to throw all the parties you could dream up! The master suite with double doors has a bonus area for office or workout room, sitting area outside of walk-in, and extra-large bathroom with separate tub and shower. You will find updated flooring throughout, new light fixtures, and well-planned floor plan with laundry room with utility sink, laundry chute from upstairs bathroom, and oversized shoe closet downstairs. This is a previous parade of homes house that is sure to wow all of your visitors with its great curb appeal, custom wood paneled walls, and stunning entry way! Hot Tub, Shed, Fridge, and Washer and Dryer are included in sale!
$899,900
10343 Maple Street Hayden, ID 83835
- Type:
- Other
- Sq.Ft.:
- 2,912
- Status:
- Active
- Beds:
- 4
- Lot size:
- 0.66 Acres
- Year built:
- 1983
- Baths:
- 3.00
- MLS#:
- 24-3329
- Subdivision:
- Avondale
ADDITIONAL INFORMATION
Central Hayden ArchForm home on .66 of an acre. Room for an ADU or can even be split into an additional lot! Home features include 4 bedrooms-2.5 bathrooms, beautiful wood arches and beams, open kitchen with newer appliances and granite counters, gas fireplace, big windows for natural light, living and family rooms, lots of storage. The Master Suite is upstairs with great views, double sinks, new shower with glass doors and room for extra furniture! Main floor utilities! This home has gas heat and central air-conditioning. Exterior features front and rear decks, with the rear deck being covered! 30 x 30 RV garage, garden boxes, berries galore, garden shed, detached oversized 2-car garage with loft, sprinklers in the front, and lots of paved and unpaved parking. Great sunsets from the back yard and shade in the front. This is a great, convenient location with lots of space! You won't be disappointed!
$2,295,000
4485 CATTAIL Hayden, ID 83835
- Type:
- Other
- Sq.Ft.:
- 3,617
- Status:
- Active
- Beds:
- 4
- Lot size:
- 1.02 Acres
- Year built:
- 2019
- Baths:
- 4.00
- MLS#:
- 24-3304
- Subdivision:
- Rimrock Meadows Estates
ADDITIONAL INFORMATION
Discover this custom-built, inland northwest masterpiece which was a former 2019 Parade of Homes winner that is nestled in the trees of the exclusive Rimrock Meadows gated community. The home features, cedar siding, zero elevation on the main level (no-steps), energy efficiency with Zip System Insulated R-Sheathing & conditioned crawl space. The main level has a large master suite with copper tub and unique shower, plus two additional bedrooms (one currently used as a craft room) with bath that has extra cabinets, granite countertops and custom tile shower. Also on the main level, is a private office with glass sliding doors, for extra privacy, a wall of built-in shelves, cabinets, and file drawers and a two-story dining room with additional built-in cabinets, drawers, and wine racks for spacious storage. The second level, fourth bedroom, includes a large separate living area with bath, bedroom, under counter fridge and drawer wired for a microwave. The gourmet kitchen, which overlooks the vaulted ceiling living room and fireplace, is equipped with Wolf and Sub-Zero appliances which include a warming drawer, microwave drawer and an extra-large granite island with RO filtered water dispenser system. The Butler's Pantry is equipped with a Wolf Coffee System, warming drawer, beverage fridge, sink, disposal, spacious granite counters and floor to ceiling cabinets. The private, covered rear patio has a gas fireplace, TV, and built in Wolf BBQ Grill. This outdoor entertainment center is wired for hot tub, has a large wood burning fire pit with gas starter, and a rock waterfall with a small pond. The fully fenced 1-acre parcel includes a 14' x 20' garden shed, 25' x 50' productive garden with drip irrigation system, fruit trees & bushes, additional fencing, separate access by a gravel drive with ample room for a large shop, boat or RV storage. The home's expansive 3-car garage features a built-in cabinet and shelving system, garage heater, water softener and Generac Generator. This exquisite property offers the ultimate blend of luxury, privacy, and functionality.
$2,450,000
16529 Triangle 7 Road Hayden, ID 83835
- Type:
- Other
- Sq.Ft.:
- 3,572
- Status:
- Active
- Beds:
- 4
- Lot size:
- 30.27 Acres
- Year built:
- 1978
- Baths:
- 4.00
- MLS#:
- 24-3241
- Subdivision:
- N/A
ADDITIONAL INFORMATION
OWNER FINANCING AVAILABLE! Nestled on top of over 30-acres with southern exposure pastures, this property offers breathtaking 360-degree views of Hayden Lake and distant mountains. The land is a haven for outdoor enthusiasts, boasting ample space for hiking, grazing cattle, horseback riding or simply enjoying nature's tranquility. The home offers single level living with 4 bedroom, 4 bathrooms with open concept kitchen. Multiple shops dot the landscape providing convenient storage for tools, toys, equipment, or potential hobby farm ventures. The property also has an in-ground pool that accompanies this 3572 square foot rancher allowing for great opportunities to entertain guests or cool off during hot summer days. Multiple wells ensure a reliable water supply for irrigation or livestock, while the expansive acreage provides endless opportunities for farming or recreational pursuits
$884,900
11273 Emerald Drive Hayden, ID 83835
- Type:
- Other
- Sq.Ft.:
- 1,988
- Status:
- Active
- Beds:
- 3
- Lot size:
- 0.27 Acres
- Year built:
- 2018
- Baths:
- 2.00
- MLS#:
- 24-3231
- Subdivision:
- Maple Grove
ADDITIONAL INFORMATION
Nestled in a quiet neighborhood, this gorgeous home offers a perfect blend of comfort, style, and functionality. The well-appointed kitchen is a chef's delight, boasting modern appliances and ample storage space. Escape to the spacious master suite, complete with a luxurious ensuite bathroom and a walk-in closet, providing a serene retreat. Two additional bedrooms offer flexibility for guests, home office, or hobby space with a bonus room upstairs. Venture outside to discover your own private oasis. Green thumbs will delight in the raised garden beds, perfect for cultivating your favorite fruits, vegetables, and flowers. Fruit trees add to the charm and provide seasonal delights. As summer approaches, the lush landscaping comes alive with vibrant colors and fragrant blooms, creating a tranquil setting for outdoor gatherings and relaxation. A three-car garage provides ample parking and storage space for your vehicles and outdoor gear. The expansive 20x40 shop is a handyman's dream, offering endless possibilities for projects and storage. Close to all Hayden, ID has to offer including golf, recreation, shopping, and restaurants.
$579,950
161 Burdock Hayden, ID
- Type:
- Other
- Sq.Ft.:
- 2,704
- Status:
- Active
- Beds:
- 4
- Lot size:
- 0.15 Acres
- Year built:
- 2024
- Baths:
- 3.00
- MLS#:
- 24-3209
- Subdivision:
- Hayden Canyon
ADDITIONAL INFORMATION
Welcome to Hayden Canyon! This beautiful Stevenson floor plan by Lennar as a spacious two-story home designed for modern living. With a convenient first floor-den and open layout among the well-equipped kitchen, Great Room and dining area. Upstairs is a bonus room surrounded by all four bedrooms, including the owner's suite with spa-like bathroom and expansive walk-in closet. A three-car garage for extra storage room or versatile needs completes the home. Home is currently under construction and will be complete in July 2024. Prices, dimensions and features may vary and are subject to change. Photos are for illustrative purposes only.
$399,950
107 Lupine Hayden, ID
- Type:
- Townhouse
- Sq.Ft.:
- 1,909
- Status:
- Active
- Beds:
- 4
- Lot size:
- 0.05 Acres
- Year built:
- 2024
- Baths:
- 3.00
- MLS#:
- 24-3202
- Subdivision:
- Hayden Canyon
ADDITIONAL INFORMATION
Welcome to the Townhome Collection at Hayden Canyon! This beautiful Collins floorplan is waiting for you! The largest design in this collection, this two-story townhome features a generous open floorplan shared between the Great Room, dining area and kitchen on the first level. Upstairs, three secondary bedrooms are arranged near a full bathroom for easy convenience. At the opposite end of the hallway is the private owner's suite with a large bedroom, attached bathroom and walk-in closet. Completing the home is a two-car garage to provide versatile storage space. Home is currently under construction and will be completed by August 2024. Prices, dimensions and features may vary and are subject to change. Photos are for illustrative purposes only.

The data relating to real estate for sale on this website comes in part from the Internet Data Exchange program of the Coeur d’ Alene Association of Realtors. Real estate listings held by brokerage firms other than this broker are marked with the IDX icon. This information is provided exclusively for consumers’ personal, non-commercial use, that it may not be used for any purpose other than to identify prospective properties consumers may be interested in purchasing. Copyright 2024. Coeur d'Alene Association of REALTORS®. All Rights Reserved.
Hayden Real Estate
The median home value in Hayden, ID is $323,900. This is lower than the county median home value of $325,700. The national median home value is $219,700. The average price of homes sold in Hayden, ID is $323,900. Approximately 78.93% of Hayden homes are owned, compared to 17.76% rented, while 3.31% are vacant. Hayden real estate listings include condos, townhomes, and single family homes for sale. Commercial properties are also available. If you see a property you’re interested in, contact a Hayden real estate agent to arrange a tour today!
Hayden, Idaho has a population of 14,096. Hayden is more family-centric than the surrounding county with 34.23% of the households containing married families with children. The county average for households married with children is 29.89%.
The median household income in Hayden, Idaho is $57,355. The median household income for the surrounding county is $53,189 compared to the national median of $57,652. The median age of people living in Hayden is 40.7 years.
Hayden Weather
The average high temperature in July is 81.5 degrees, with an average low temperature in January of 25.4 degrees. The average rainfall is approximately 28.4 inches per year, with 29.6 inches of snow per year.
