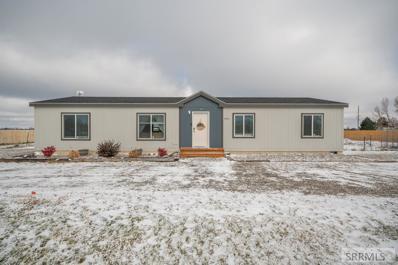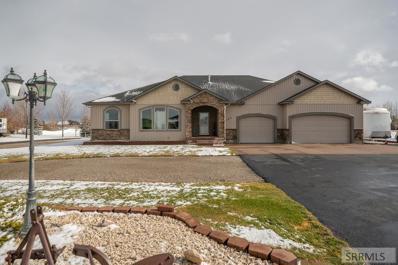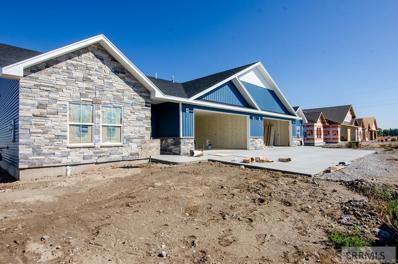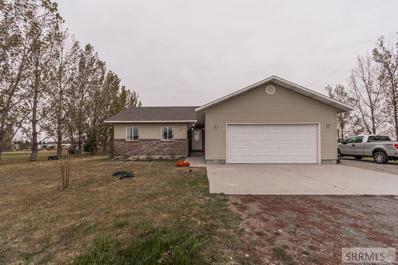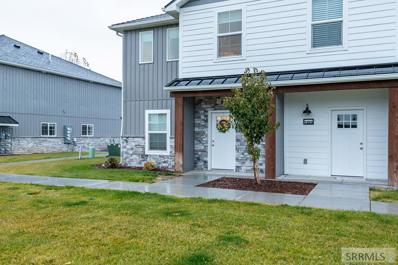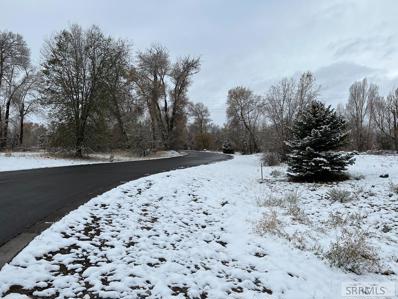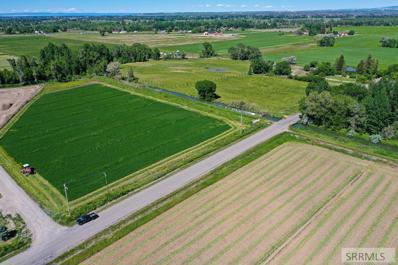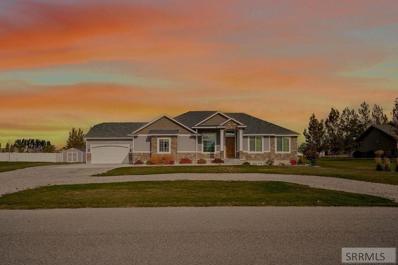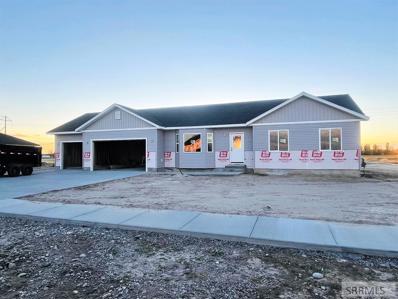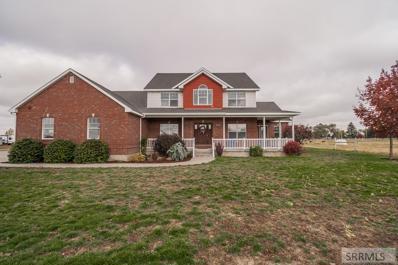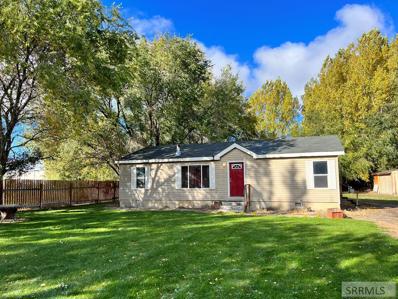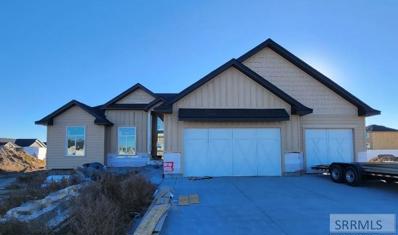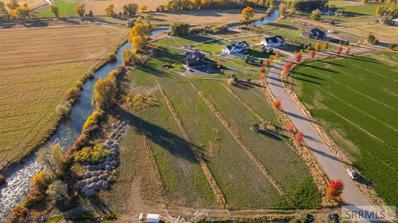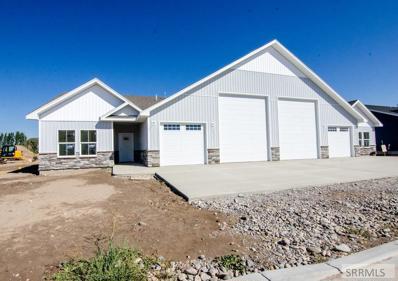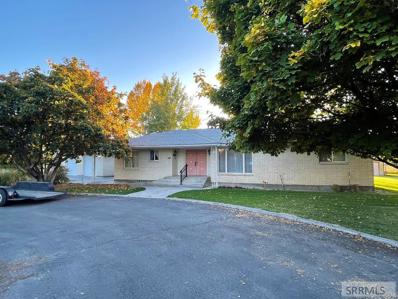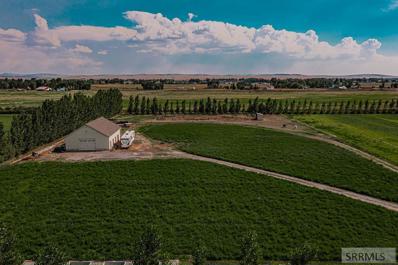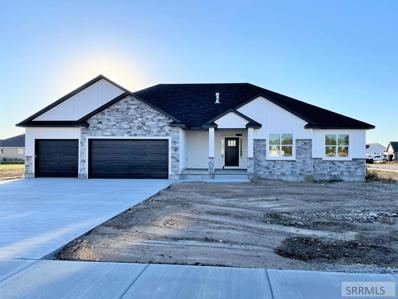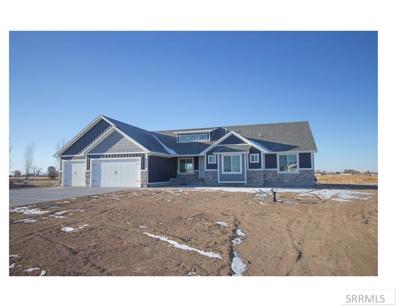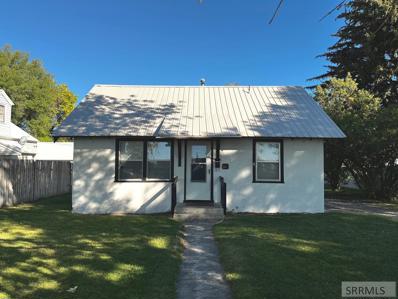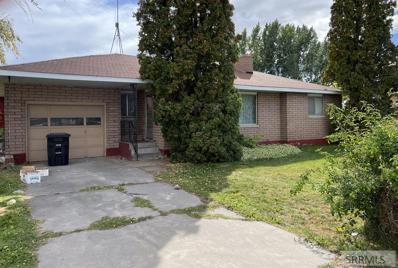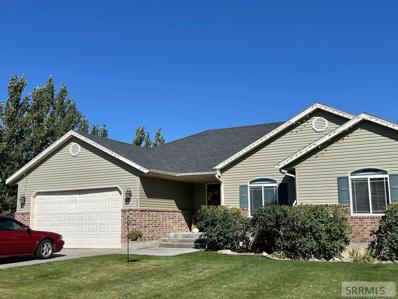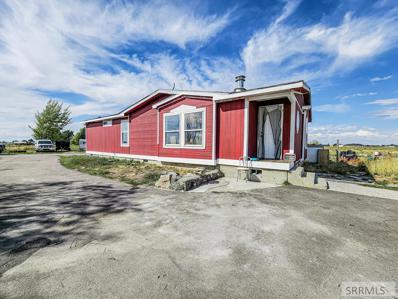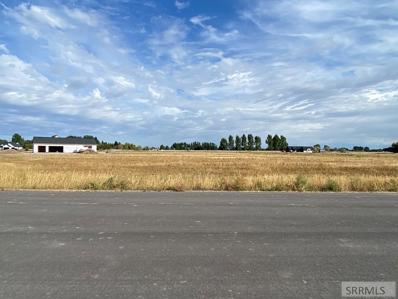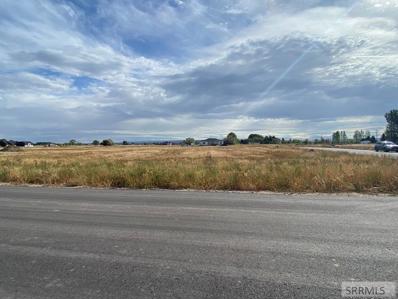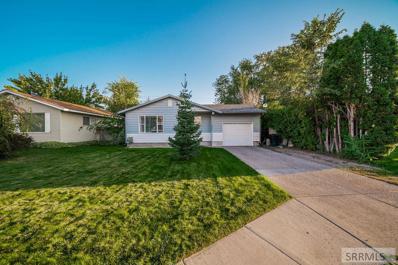Rigby ID Homes for Sale
$279,900
3991 E 100 N Rigby, ID 83442
- Type:
- Mobile Home
- Sq.Ft.:
- 1,620
- Status:
- Active
- Beds:
- 4
- Lot size:
- 1 Acres
- Year built:
- 2019
- Baths:
- 2.00
- MLS#:
- 2151401
- Subdivision:
- County Acres
ADDITIONAL INFORMATION
Affordable newer home on a 1 acre lot in Rigby! Located off a quiet country road, your new home is situated on a large 1 acre lot that offers 2 fenced off pasture areas, as well as a nice backyard for the kids to play in! Stepping inside the home from the circular driveway you are greeted with a great open concept floor plan offering plenty of space for entertaining, or for the family to gather and relax. The spacious common area features neutral LVP flooring throughout, as well as modern grey two tone paint. Your kitchen offers dark stained cabinetry, black appliances, as well as a nice center island with sink. You will also appreciate the large walk-in pantry in the kitchen! The split bedroom floor plan provides you with fantastic master suite on one side of the home, complete with walk-in closet and spacious private bathroom with double vanity and full tub/shower combo. On the othewr side of the home there are 3 bedrooms, even offering walk-in closets, and a second full bathroom. This home is perfectly set up, nothing needed but to move in and enjoy!
$625,000
162 N 4055 E Rigby, ID 83442
- Type:
- Single Family
- Sq.Ft.:
- 4,290
- Status:
- Active
- Beds:
- 5
- Lot size:
- 1 Acres
- Year built:
- 2008
- Baths:
- 4.00
- MLS#:
- 2151390
- Subdivision:
- Rocky Mountain-Jef
ADDITIONAL INFORMATION
This immaculate home sits on a spacious 1-acre lot with mature landscaping, a garden area, and an automatic sprinkler system, bordering a nearly 4-acre park. You are also going to appreciate the massive 4 car garage, RV parking, and plenty of space for that dream shop. As you enter the home from the spacious formal entry, you'll love the elegant archway leading to the spacious formal living room. Your new kitchen features tile floors, gorgeous two tone cabinetry, corner pantry, and a large breakfast bar. The dining area has access to the large covered patio where you can enjoy summer BBQ's, as well as the private fenced in hot tub on those chilly fall evenings. Off the dining area you have a large family room with stunning corner gas fireplace, the perfect space for entertaining or just relaxing with the family. On the main level you also have an impressive laundry room offering copious storage cabinets, a folding table, and wash basin. There are 2 bedrooms and 2.5 baths on the main including your master suite featuring a massive private bath dressed in tile with walk-in shower and corner tub. The basement is finished with a family room with tray ceiling and gas fireplace, 3 additional large bedrooms, and a stunning full bath. Pre inspected for your peace of mind!
- Type:
- Condo/Townhouse
- Sq.Ft.:
- 1,755
- Status:
- Active
- Beds:
- 3
- Lot size:
- 0.11 Acres
- Year built:
- 2022
- Baths:
- 2.00
- MLS#:
- 2151376
- Subdivision:
- Eagles Rest
ADDITIONAL INFORMATION
Here is our second phase with 4 homes available. Beautiful 55+ Community in Eagles Rest. 1 year warranty included. ALL main floor living. This home is just one of the three floor plans. This particular home is 1755 sq ft, 3 bedroom 2 bathroom. With an 2 + car garage. ALL HOMES are beautiful new construction. Wheel chair accessible. No stairs. All homes include ice and water dispensing refrigerator, dishwasher, microwave, stove/oven and central vacuum system, smart thermostat, pre wiring for CATV/Sat and home network. Features of the homes are full vinyl fenced yard, full sprinkler system, covered concrete patio. central air, gas furnace, granite counters throughout, tiled master shower, walk in master closet, gas fireplace, 9 ft ceilings throughout. HOA provides lawn care, snow removal and reserves. Photographs will vary, yet are a representation of what the home will be like. Neutral warm finishes have been selected and are in progress and varies throughout each home. Don't hesitate to call now for any questions or showings. Buyers to verify all information.
$384,900
4127 E 82 N Rigby, ID 83442
- Type:
- Single Family
- Sq.Ft.:
- 2,990
- Status:
- Active
- Beds:
- 5
- Lot size:
- 1 Acres
- Year built:
- 2006
- Baths:
- 3.00
- MLS#:
- 2151369
- Subdivision:
- Fox Run-Jef
ADDITIONAL INFORMATION
Welcome to this amazing house in Rigby sitting on one acre of land! Huge living room space welcomes you as you step in with vaulted ceilings and great windows letting in the natural light and a great view of the outdoors. Over at the dining area, you have direct access to the vast backyard, through the beautiful French doors. With the open layout, you can easily access the recently renovated kitchen, fully equipped with plenty of storage, a spacious pantry, and a breakfast bar. The expansive master bedroom comes with a huge walk-in closet and ensuite bath equipped with a jetted tub! There are also two other spacious bedrooms with a shared bathroom furnished with a tub on the main floor alone! Tons of room is offered in the basement of this house with amazing finishes with beautiful recessed lighting. Astounding opportunity for two more bedrooms and another bathroom on this huge amount of space as well as walk-in storage. Included in the purchase is the custom-made playhouse perfect for kids of all ages! This house has everything you are looking for and more. Don't miss out and make the offer now!
$280,000
359 N 3 W Unit 1204 Rigby, ID 83442
- Type:
- Condo/Townhouse
- Sq.Ft.:
- 1,484
- Status:
- Active
- Beds:
- 3
- Lot size:
- 0.11 Acres
- Year built:
- 2019
- Baths:
- 3.00
- MLS#:
- 2151341
- Subdivision:
- Sweetwater-Jef
ADDITIONAL INFORMATION
Designed with your comfort in mind, the functional, modern townhome features a stylish interior and includes a flow-through living/dining area. Entertain in style in this thoughtfully designed kitchen that has been beautifully maintained and contains granite countertops and a built-in microwave. Cuddle up and watch a movie in the cozy living room. The roomy master bedroom is the perfect place to dream and relax. Find yourself in the spacious private bathroom and a walk-in closet in the master. With streamlined features, this townhome built in 2019 is ready for you to call it home. Enjoy the professionally landscaped front area. Nestled in a desirable Rigby neighborhood. This space has plenty to offer! A short drive to grocery stores. Every convenience is just minutes away. Be prepared for 'love at first sight. We love this home. You will too. Call today.
$138,000
Tbd Waterstone Drive Rigby, ID 83442
- Type:
- Other
- Sq.Ft.:
- n/a
- Status:
- Active
- Beds:
- n/a
- Lot size:
- 1.56 Acres
- Baths:
- MLS#:
- 2151306
- Subdivision:
- Waterstone-Jef
ADDITIONAL INFORMATION
Build your dream home on this beautiful lot in the prestigious Waterstone subdivision. Plenty of space on this lot with over one and a half acres to spread out. With the domestic well already in place you could even start planting trees ahead of time. Near Highway access, this location is a quick drive to Idaho Falls or Rexburg. Lots of outdoor recreation just minutes away such as skiing, biking, hiking, fishing, boating and so much more. Jefferson County lake is a short walk away with lots of green space and walking paths. Take a drive around Waterstone and discover all the lovely homes and properties, you won't want to miss out on this gorgeous property!
$250,000
Tbd N 4139 E Rigby, ID 83442
- Type:
- Other
- Sq.Ft.:
- n/a
- Status:
- Active
- Beds:
- n/a
- Lot size:
- 5.58 Acres
- Baths:
- MLS#:
- 2151266
- Subdivision:
- Willow Rose Estates-Jef
ADDITIONAL INFORMATION
Perfect lot to build your dream home! 5.58 acres has plenty of room to bring all you animals or livestock. No covenants! Water rights! Close to Jefferson Hills Golf Course and just a couple of minutes to the Hwy 20 LaBelle onramp!
$669,000
3915 E 116 N Rigby, ID 83442
- Type:
- Single Family
- Sq.Ft.:
- 3,772
- Status:
- Active
- Beds:
- 6
- Lot size:
- 1.02 Acres
- Year built:
- 2018
- Baths:
- 4.00
- MLS#:
- 2151156
- Subdivision:
- Valley Estates-Jef
ADDITIONAL INFORMATION
Stunning custom home situated on a quiet lane with an acre for a bit of elbow room. This home features so many custom touches throughout starting with the brick floor at the entry, the main floor has been thoughtfully laid out to give you the best use of space with room for a home office or formal dining room, a large living room with high efficiency gas fireplace that adjoins a beautiful kitchen with two tone cabinets with a large prep island with bar seating, a dream pantry with ample storage and the most clever pass through door from the garage to load the pantry. The primary suite is gorgeous with it's unique ceiling, in the primary bath you will find a jetted tub and separate walk in shower double vanities, as well as an amazing walk in closet. The laundry room has ample storage a utility sink, and is located on the main floor for easy access. Downstairs there is a theater room for all your at home entertainment, as well a work out room to keep you moving, and the living room features a cozy fireplace. Three more nicely appointed bedrooms and a full bath finish out the lower level. Outside the landscaping and sprinklers are all in place, rv parking and a 12x18 shed for all your lawn and garden equipment. This one needs to be on your list, call to set up your showing today.
$425,000
167 N 4032 E Rigby, ID 83442
- Type:
- Single Family
- Sq.Ft.:
- 2,700
- Status:
- Active
- Beds:
- 3
- Lot size:
- 0.6 Acres
- Year built:
- 2022
- Baths:
- 2.00
- MLS#:
- 2151142
- Subdivision:
- Creekside Manor-Jef
ADDITIONAL INFORMATION
Brand new home in Creekside Manor has 3 bedrooms and 2 baths with room to grow with unfinished basement. Home has many upgrades. Living room is nice size with vaulted ceilings and has very open feeling. Main level has 3 bedrooms and 2 full baths including a master suite. Master has big walk-in closet. Granite throughout home! Cute kitchen with lots of custom cabinets and granite counter tops. Just outside the dining area is the big back yard. Laundry room main level just off of the large 3 car garage. The basement has room for 2 more bedrooms, a full bath, big family room, and big storage room! Come take a look today!
$950,000
4389 E 278 N Rigby, ID 83442
- Type:
- Single Family
- Sq.Ft.:
- 5,284
- Status:
- Active
- Beds:
- 7
- Lot size:
- 5 Acres
- Year built:
- 2007
- Baths:
- 4.00
- MLS#:
- 2151139
- Subdivision:
- Eastwind Estates-Jef
ADDITIONAL INFORMATION
Designed with your comfort in mind, the free-flowing floor plan features a classic interior and contains a formal dining room and large entertainment spaces. Overflowing with counter space and cupboards, this streamlined beautifully maintained kitchen contains granite countertops, a large center island, wooden cabinetry, pendant lighting, and a large walk-in pantry. The grand master bedroom is roomy and comfortable and features a beautiful bathroom, a large walk-in closet, and walk-through French doors to the grand wrap-around porch. The upstairs offer three large bedrooms and a generous size family room. Plenty of storage space in the massive cold storage. This home comes with 2 ac units and 2 furnaces. Relax in the enormous outdoor getaway that features a wrap-around porch and rolling green lawn. Your search for the finest rural living is over on this gorgeous 5-acre piece of land. At a super-convenient location in a peaceful Jefferson County neighborhood. This home has water shares and pressurized irrigation. Have plenty of room for vehicles and belongings in a spacious 4-car attached insulated garage. A rare opportunity. Schedule your showing before it's gone.
$250,000
4117 E 605 N Rigby, ID 83440
- Type:
- Single Family
- Sq.Ft.:
- 1,188
- Status:
- Active
- Beds:
- 3
- Lot size:
- 0.54 Acres
- Year built:
- 1998
- Baths:
- 2.00
- MLS#:
- 2151129
- Subdivision:
- Dream Village-Jef
ADDITIONAL INFORMATION
This property really stands out in this challenging price range. The lot is really outstanding with lots of trees lining the perimeter and an incredibly large backyard complete with a gazebo for relaxing and entertaining. Partial wood privacy fence on two sides and a roomy shed/shop. Inside the front door is a spacious living room with a vaulted ceiling and wood stove. There are 3 bedrooms including the primary bedroom with its own private bath besides the main bath. You may want to do a few minor cosmetic touches on this otherwise solid home. New carpet 2018. Private septic along with a community well - current rate $40 month.
$590,000
18 N E 3667 E Rigby, ID 83442
- Type:
- Single Family
- Sq.Ft.:
- 3,591
- Status:
- Active
- Beds:
- 4
- Lot size:
- 0.6 Acres
- Year built:
- 2022
- Baths:
- 2.00
- MLS#:
- 2151094
- Subdivision:
- Autumn Heights-Jeff
ADDITIONAL INFORMATION
BASEMENT CAN BE FINISHED FOR AN ADDITIONAL $20,000!!! This gorgeous home is waiting for you! Come take a look at this 5 bedroom 3 bathroom custom home, conveniently located close to HWY 20. This home includes a 3 car garage, a covered porch leading to the front door, and a nice covered patio behind the home! This home has a bedroom and office on the main floor along with a beautiful master with a large bathroom featuring his and her vanities, a freestanding tub, and a large shower. The home will have 4 finished bedrooms and 2 finished full bathrooms with a fifth bedroom that has been brought up to drywall in the basement, as well as another full bathroom that is rough plumbed and drywalled! The custom trim work throughout the home will help make it feel like a one of a kind! It could be the perfect home for you! Please keep in mind, this is an active construction site and be careful where you walk. Estimated completion date: Dec 2022. This Matterport link allows you a chance to "walkthrough" the floor plan ***colors and designs will not match walkthrough***: https://my.matterport.com/show/?m=S6B2wXPzdW3
$270,000
L7A B2 238 N Rigby, ID 83442
- Type:
- Other
- Sq.Ft.:
- n/a
- Status:
- Active
- Beds:
- n/a
- Lot size:
- 2.99 Acres
- Baths:
- MLS#:
- 2151045
- Subdivision:
- Water Front Estates-Jef
ADDITIONAL INFORMATION
This 2.99 acre lot located on the dry bed is ready for you to come and build your dream home. Located in the Water Front Estates Subdivision, this highly desired location offers convenient access to Rexburg, Rigby, Idaho Falls, Heise Hot Springs recreation area, Kelly Canyon ski resort, and world class fishing! Subdivision amenities include: pond, tennis/basketball court, walking path, pavilion, and beautiful views. Call us today with any questions!
- Type:
- Condo/Townhouse
- Sq.Ft.:
- 1,510
- Status:
- Active
- Beds:
- 2
- Lot size:
- 0.16 Acres
- Year built:
- 2022
- Baths:
- 2.00
- MLS#:
- 2151042
- Subdivision:
- Eagles Rest
ADDITIONAL INFORMATION
Here is our second phase with 4 homes available. Beautiful 55+ Community in Eagles Rest. 1 year warranty included. ALL main floor living. This home is just one of the three floor plans. This particular home is 1510 sq ft, 2 bedroom 2 bathroom. With an extra large RV BAY and 1+ car garage. ALL HOMES are beautiful new construction. Wheel chair accessible. No stairs. All homes include ice and water dispensing refrigerator, dishwasher, microwave, stove/oven and central vacuum system, smart thermostat, pre wiring for CATV/Sat and home network. Features of the homes are full vinyl fenced yard, full sprinkler system, covered concrete patio. central air, gas furnace, granite counters throughout, tiled master shower, walk in master closet, gas fireplace, 9 ft ceilings throughout. HOA provides lawn care, snow removal and reserves. Photographs will vary, yet are a representation of what the home will be like. Neutral warm finishes have been selected and are in progress and varies throughout each home. Don't hesitate to call now for any questions or showings. Buyers are to verify all information.
$564,900
125 N 3900 E Rigby, ID 83442
- Type:
- Single Family
- Sq.Ft.:
- 3,800
- Status:
- Active
- Beds:
- 5
- Lot size:
- 2.3 Acres
- Year built:
- 1974
- Baths:
- 3.00
- MLS#:
- 2151033
- Subdivision:
- None
ADDITIONAL INFORMATION
Want to buy a house and have the ability to build another house? Property is located in a R1 zone and the county has said it is able to be split. No subdivision and no covenants so bring you critters! Bring your animals and livestock! Home has a formal living room just off of the entry way. The kitchen is open to a large family room. Kitchen has center island with built in bar stools, hutch, and large dining area. The family room has a large stone fireplace and built in cabinet. Home has tons of storage and lots of built in cabinets and drawers. The main level has 2 bedrooms with large walk in closets. The main bathroom is oversized and features a large tub. The master bedroom has a private bathroom. The basement features a full second kitchen! Great area for entertaining or extra space for canning or making large meals. The basement family room has a wood burning stove. There are 3 more large bedrooms and a large bathroom. This well-built home has so many extras! There is a 36X50 fully bricked Shop that matches the home. There is plenty of room for all your tools and toys. Gorgeous yard with mature trees including fruit trees. The pasture is fully fenced and ready for your livestock! There are also outbuildings and a large covered shed for machinery or hay.
$425,000
4522 E 250 N Rigby, ID 83442
- Type:
- Other
- Sq.Ft.:
- n/a
- Status:
- Active
- Beds:
- n/a
- Lot size:
- 5 Acres
- Baths:
- MLS#:
- 2150988
- Subdivision:
- None
ADDITIONAL INFORMATION
A sprawling 5 acres of residential land for various use! Beautiful land with a large 40' x 60' shop for use, land stock permitted, and great for farming use! Main line and handlines, water equipment, and portable 10'x16' loafing shed on skids included.
- Type:
- Single Family
- Sq.Ft.:
- 3,600
- Status:
- Active
- Beds:
- 6
- Lot size:
- 0.67 Acres
- Year built:
- 2022
- Baths:
- 3.00
- MLS#:
- 2150895
- Subdivision:
- Autumn Heights-Jeff
ADDITIONAL INFORMATION
JUMP on this amazing home with an amazing price!!!! Beautiful new construction home in Autumn Heights Subdivision! You will love this beautiful 6 bedroom 3 bath home with tons of outdoor living areas! There is a large inviting front porch and huge covered patio to enjoy! This home has an open floor plan with living and kitchen area together. The living room has a gas fireplace. The kitchen has white custom cabinets and a contrasting alder center island. Kitchen comes with stainless steel range/oven, microwave, and dishwasher. The entry has pretty shiplap accent wall going down the stairway. The Main floor has 3 bedrooms and 2 full baths. The Master suite has big walk in closet and the master bath has a corner tub and separate tiled shower. The basement is fully finished with 3 more bedrooms a bathroom and a family room. There is also a storage room.! Home has a large 3 car garage!
$589,000
4232 E 229 N Rigby, ID 83442
- Type:
- Single Family
- Sq.Ft.:
- 3,755
- Status:
- Active
- Beds:
- 5
- Lot size:
- 1.24 Acres
- Year built:
- 2022
- Baths:
- 3.00
- MLS#:
- 2150772
- Subdivision:
- Blackstone Estates-Jef
ADDITIONAL INFORMATION
Make this home your first stop and come see what comfortable living looks like! This masterpiece is scheduled for completion in November! The Big Horn plan by Fall Creek Homes showcases a grand entrance with stone and Smartside exterior in the front of the home. Upon entering the home you'll notice the soaring vaulted ceilings and a well thought out floor plan. The Kitchen has beautiful perimeter cabinets and a center Island, which adds tons of functionality and style! The Living Room has an open concept with plenty of space for furniture and gatherings. The Master Suite is outstanding! It features a gorgeous tray ceiling, recessed lighting, ceiling fan, huge jetted tub, separate shower with glass and tile surrounds, a Walk-in closet with built in space savers and more. The 100% finished basement is entertainment central! It has 2 additional bedrooms, a full bathroom, Living Room, and a Theatre/flex room. There is plenty of storage everywhere and the 3rd car double-deep garage adds even more space for your vehicles or hobbies. This home is filled with standard upgrades including a high efficiency furnace and Nest Thermostat, which keeps your utility bill low. Luxury has never been more affordable. You owe it to yourself to come see this home today!
$189,000
111 E 1 N Rigby, ID 83442
- Type:
- Single Family
- Sq.Ft.:
- 972
- Status:
- Active
- Beds:
- 2
- Lot size:
- 0.17 Acres
- Year built:
- 1930
- Baths:
- 1.00
- MLS#:
- 2150731
- Subdivision:
- Rigby-Jef
ADDITIONAL INFORMATION
Great home for first time home buyers or Investors. Charming Updated Home in the heart of Rigby. Easy walking distance to Shopping, parks, and restaurants. Well maintained large yard, mature trees, and beautiful lawn. Some great features of this home: New floors in living room, bedrooms, and bathroom New interior and Exterior paint New Roof in 2020 Newer furnace and water heater. The home is 2 bedroom 1 bath. Nice size living room with a lot of natural light. Kitchen is right off the living room - includes refrigerator. Kitchen has a doors leading outside and door to downstairs to access some great storage space or finish and have extra living space. Home has easy access to highway for a quick commute. This home is move-in ready - Welcome Home
$230,000
425 W 2 N Rigby, ID 83442
- Type:
- Single Family
- Sq.Ft.:
- 2,737
- Status:
- Active
- Beds:
- 4
- Lot size:
- 0.34 Acres
- Year built:
- 1957
- Baths:
- 2.00
- MLS#:
- 2150708
- Subdivision:
- Hill Addition-Jef
ADDITIONAL INFORMATION
Don't miss out on this Hard to find fixer upper! Conveniently located just on the edge of town, but on a quiet dead end road so no through traffic. With some creative elbow grease this is a perfect rental or forever home. plenty of space and more options are yours with the unfinished basement, and as you step inside, a big family room and dining area, you'll notice hard wood floors in some bedrooms, built-in storage, and cozy fireplace. In the kitchen, a storage bench table and lots of counter space allows plenty of surface area to prepare all of your family's favorites and allows for extra seating. The backyard features a garden area mature trees, with 2-3 Jonathan, Mcintosh apple trees. This property is being sold AS-IS, but with some sweat equity and a little TLC, this home could easily turn into your dream home! Multiple offer situation. Seller making a decision 10/6/2022
$555,000
4065 E 73 N Rigby, ID 83442
- Type:
- Single Family
- Sq.Ft.:
- 3,408
- Status:
- Active
- Beds:
- 6
- Lot size:
- 1 Acres
- Year built:
- 2006
- Baths:
- 3.00
- MLS#:
- 2150676
- Subdivision:
- Cambridge Estates-Jef
ADDITIONAL INFORMATION
LOOKING FOR THAT RURAL PROPERTY ON AN ACRE WITH EVERYTHING YOU CAN IMAGINE??? Here it is!!!! Vaulted, Open floor plan with living/dining/kitchen area boasting large windows letting tons of light in!!! Cute, cute beadboard highlighting the gas fireplace with top shelf decorating above in the vault for those adorable holiday pieces. Large master bedroom with attached bathroom w/ double sinks a separate tub and shower combination, tile floors and TWO walk in closets!! 3 bedrooms total upstairs, another ancillary bathroom and main floor laundry! Downstairs you find TWO areas of home living!! A More formal area and then attached is a kid-friendly zone for home schooling or playing! Close enough to watch out for those kiddos, but separate enough for movie watching or adult conversation! ANOTHER THREE BEDROOMS that are LARGE!!! And then a full bath! All on a full acre - WITH A DOG RUN!! Garden Spot, and activity area in the backyard - TONS of trees and landscaped for family fun!!!!! THIS PROPERTY HAS IT ALL!! Let's TAKE A LOOK!!!
$280,000
4323 E 100 N Rigby, ID 83442
- Type:
- Mobile Home
- Sq.Ft.:
- 1,274
- Status:
- Active
- Beds:
- 3
- Lot size:
- 1.7 Acres
- Year built:
- 1994
- Baths:
- 2.00
- MLS#:
- 2150674
- Subdivision:
- None
ADDITIONAL INFORMATION
The sky is the limit with this rural Rigby property with NO CC&Rs! This manufactured home sits on it's own foundation and has 1.7 acres to go with it! The home itself is perfect for main floor living with everything on one level! The living room has tall, vaulted ceilings and a wonderful fireplace. The U-shaped kitchen has a great amount of cabinet and counter space with a newer oven! The laundry/mud room is just off the living room and has it's own door to the back of the yard. The spacious master bedroom has 2 separate closet spaces as well as it's own master bathroom with a large tub and double sink vanity. Come and check out this rural property!
$105,000
L14 B2 206 N Rigby, ID 83442
- Type:
- Other
- Sq.Ft.:
- n/a
- Status:
- Active
- Beds:
- n/a
- Lot size:
- 1.05 Acres
- Baths:
- MLS#:
- 2150651
- Subdivision:
- Moser Estates
ADDITIONAL INFORMATION
Looking to build your dream home? Look no further. This perfectly placed lot in Moser Estates is just over 1 acre, giving you endless possibilities for building. Hurry, this won't last long!
$105,000
L13 B2 206 N Rigby, ID 83442
- Type:
- Other
- Sq.Ft.:
- n/a
- Status:
- Active
- Beds:
- n/a
- Lot size:
- 1.02 Acres
- Baths:
- MLS#:
- 2150650
- Subdivision:
- Moser Estates
ADDITIONAL INFORMATION
Looking to build your dream home? Look no further. This perfectly placed lot in Moser Estates is just over 1 acre, giving you endless possibilities for building. Hurry, this won't last long!
$290,000
375 W 1 S Rigby, ID 83442
- Type:
- Single Family
- Sq.Ft.:
- 1,060
- Status:
- Active
- Beds:
- 3
- Lot size:
- 0.16 Acres
- Year built:
- 1979
- Baths:
- 1.00
- MLS#:
- 2150583
- Subdivision:
- Armstrong-Jef
ADDITIONAL INFORMATION
Come see this incredibly clean and inviting 3 bed 1 bath newly updated home in central Rigby. Fall is in the air and the natural gas fireplace will make this roomy and inviting living room even more cozy!! The newly renovated kitchen/dining area are a great place to congregate and make your new memories. This property has an automatic sprinkler system, beautiful mature landscaping and fruit trees that give a piece of seclusion. Year around alley access is a nice bonus on this property.

Rigby Real Estate
The median home value in Rigby, ID is $254,600. This is higher than the county median home value of $232,800. The national median home value is $219,700. The average price of homes sold in Rigby, ID is $254,600. Approximately 47.09% of Rigby homes are owned, compared to 42.24% rented, while 10.68% are vacant. Rigby real estate listings include condos, townhomes, and single family homes for sale. Commercial properties are also available. If you see a property you’re interested in, contact a Rigby real estate agent to arrange a tour today!
Rigby, Idaho has a population of 4,018. Rigby is more family-centric than the surrounding county with 48.88% of the households containing married families with children. The county average for households married with children is 46.51%.
The median household income in Rigby, Idaho is $43,279. The median household income for the surrounding county is $58,055 compared to the national median of $57,652. The median age of people living in Rigby is 26.6 years.
Rigby Weather
The average high temperature in July is 87.2 degrees, with an average low temperature in January of 13.7 degrees. The average rainfall is approximately 14.4 inches per year, with 36.9 inches of snow per year.
