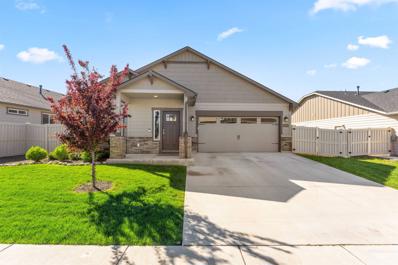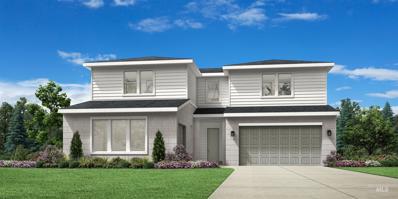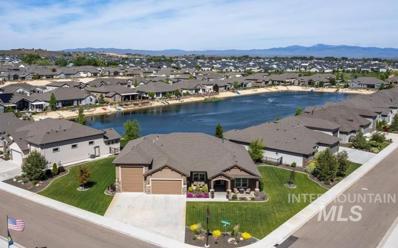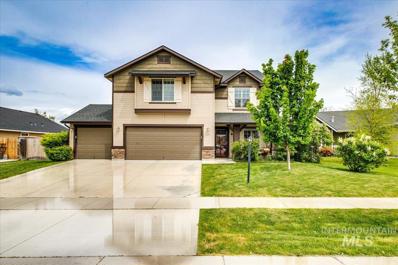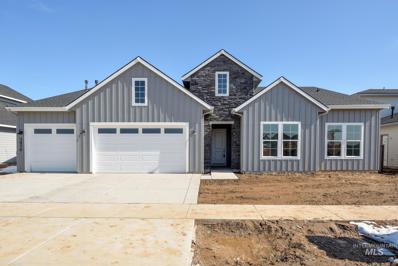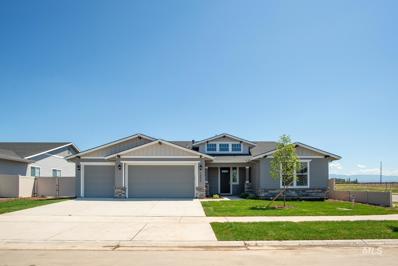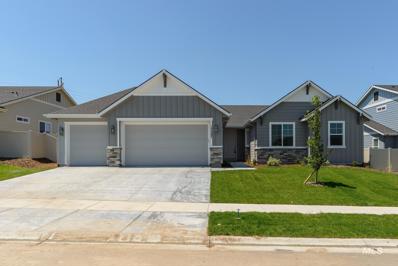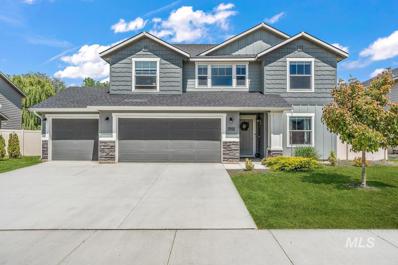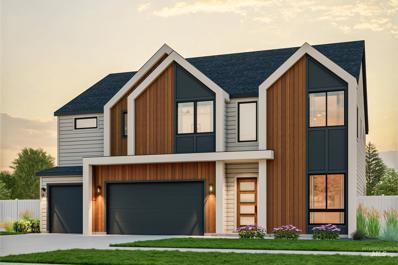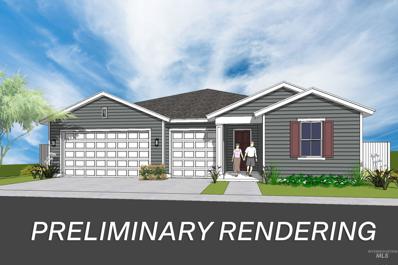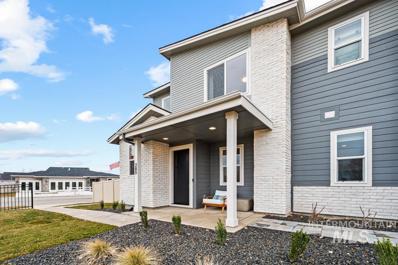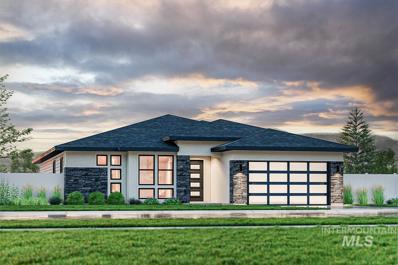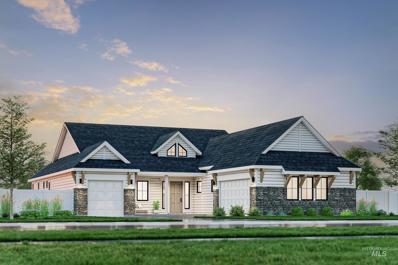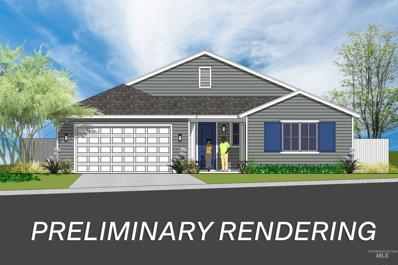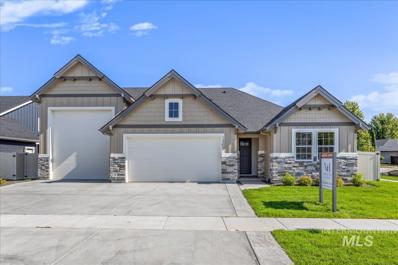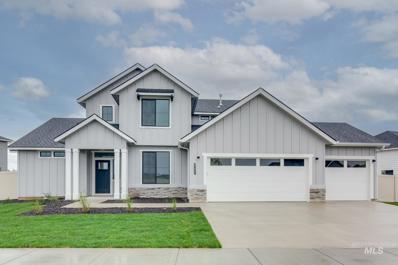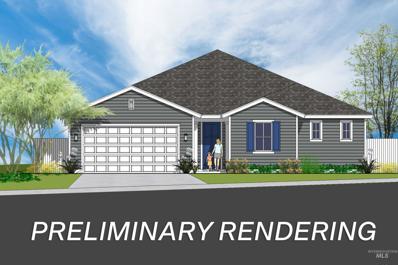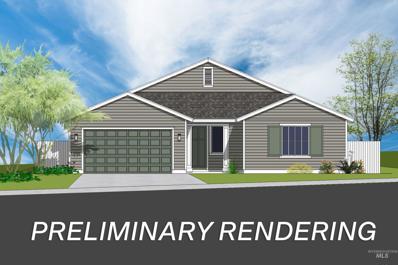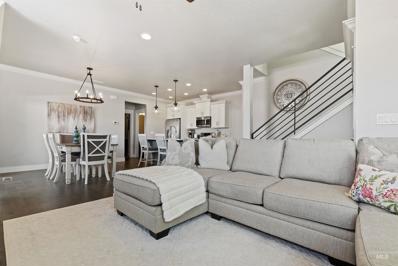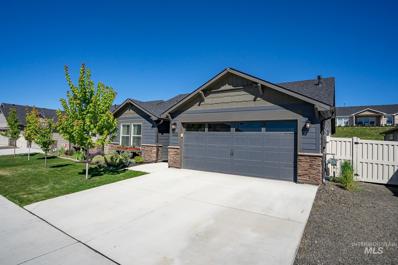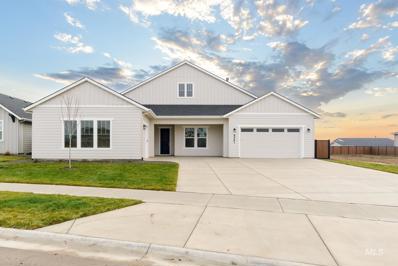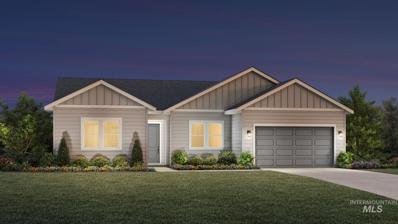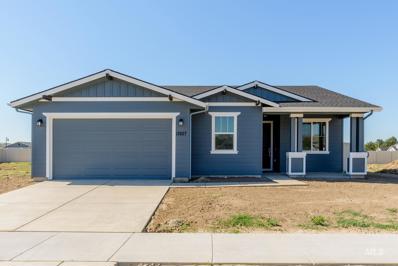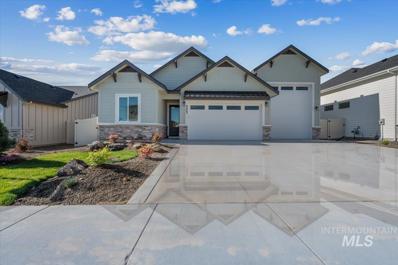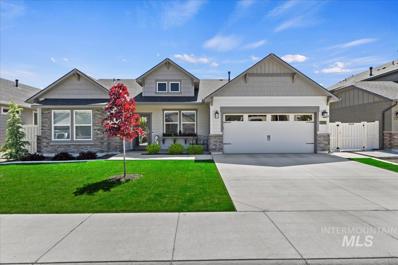Star ID Homes for Sale
$464,900
10501 W Catmint Dr Star, ID 83669
- Type:
- Single Family
- Sq.Ft.:
- 1,574
- Status:
- NEW LISTING
- Beds:
- 3
- Lot size:
- 0.15 Acres
- Year built:
- 2020
- Baths:
- 2.00
- MLS#:
- 98910902
- Subdivision:
- Trident Ridge
ADDITIONAL INFORMATION
Welcome to 10501 W Catmint Drive in Star, ID! This beautiful single-level home features 3 bedrooms and 2 bathrooms, offering an inviting open concept floor plan. Enjoy the airy ambiance created by vaulted ceilings and recessed lighting, with extra windows bathing the interior in natural light. The kitchen is a chef's delight with quartz countertops, a large pantry, a gas stove, and stainless steel appliances. The spacious and private master suite includes a dual vanity, quartz counter tops, storage, and a large walk-in closet. The backyard is perfect for outdoor activities and entertaining, providing plenty of room for gardening. It is fully fenced with a double gate, offering space to park your toys, and best of all, there are no rear neighbors to ensure your privacy. Come see all this wonderful home has to offer!
$791,995
3740 N San Carlos Way Star, ID 83669
- Type:
- Single Family
- Sq.Ft.:
- 3,185
- Status:
- NEW LISTING
- Beds:
- 4
- Lot size:
- 0.2 Acres
- Year built:
- 2024
- Baths:
- 4.00
- MLS#:
- 98910932
- Subdivision:
- Cresta Del Sol
ADDITIONAL INFORMATION
Step into the Wasatch, a two-story home design offering an impressive blend of functionality and elegance. A welcoming foyer flows to the striking two-story great room adjacent to the kitchen with multipanel door to the covered patio, creating a seamless flow for gatherings and family time. The primary bedroom suite on the main level is a sanctuary featuring dual vanities, a luxurious shower, free standing tub and two walk-in closets. Additionally, the main level offers a convenient half bath, laundry room, and a versatile flex room. Upstairs, a cozy loft area is central to two secondary bedrooms that share a bath and feature walk-in closets as well as a third bedroom set adjacent to a shared hall bath, providing ample space for family members or guests. The Wasatch also features an everyday entry leading to a two-car garage, while a separate one-car garage provides additional parking and storage. Front and rear landscape included. Home is to be built. Photos similar. BTVAI
$899,000
12342 W Hiddenlake St Star, ID 83669
- Type:
- Single Family
- Sq.Ft.:
- 2,645
- Status:
- NEW LISTING
- Beds:
- 3
- Lot size:
- 0.36 Acres
- Year built:
- 2017
- Baths:
- 3.00
- MLS#:
- 98910977
- Subdivision:
- Craftsman Estates
ADDITIONAL INFORMATION
Nestled on the edge of a tranquil man-made lake, this single-level home offers a perfect blend of luxury, comfort, & style. As you step inside, you're greeted by the hardwood floors & an open floor plan that seamlessly blends the living room, dining area, & kitchen. The living area features a cozy fireplace, while the kitchen includes stainless steel appliances, solid surface countertops, ample cabinet space and a large breakfast bar.The home offers a den/office & 2 primary bedroom suites, each with an en-suite bathroom. Step outside to discover the true gem of this home: its waterfront location. The backyard is fantastic, with a covered patio ideal for dining, relaxing or entertaining. And let’s not forget about the community amenities! Residents of this desirable neighborhood enjoy access to a sparkling community pool, perfect for cooling off on hot summer days . From its prime location to its stylish interior & convenient community amenities, this pet free & smoke free home is perfection!
- Type:
- Single Family
- Sq.Ft.:
- 2,321
- Status:
- NEW LISTING
- Beds:
- 4
- Lot size:
- 0.23 Acres
- Year built:
- 2012
- Baths:
- 3.00
- MLS#:
- 98910991
- Subdivision:
- Havencrest
ADDITIONAL INFORMATION
Absolutely stunning home situated in Havencrest, one of the most sought after communities in Star! Highly desirable great-room plan with LVP flooring spanning the entertaining spaces. Exquisite kitchen featuring slab granite counters, upgraded stainless appliances including fridge, butler pantry/homework station and a generous sized pantry. Spacious primary suite with dual vanity, large shower and massive walk-in closet. Main level office/den, custom shutters, large garage, covered porch, low maintenance landscape with raised garden beds and a storage shed all in a dynamite location with schools, coffee, shopping, dining and more nearby.
$799,995
3752 N San Carlos Way Star, ID 83669
- Type:
- Single Family
- Sq.Ft.:
- 3,265
- Status:
- NEW LISTING
- Beds:
- 4
- Lot size:
- 0.23 Acres
- Year built:
- 2024
- Baths:
- 4.00
- MLS#:
- 98910910
- Subdivision:
- Cresta Del Sol
ADDITIONAL INFORMATION
"The Belshire". This incredible home features an open floorplan flowing from the entry through the great room and kitchen. Gorgeous kitchen features large island with breakfast bar and tons of cabinet space, quartz countertops, and overlooks a large casual dining space with a sliding door to the covered patio. Lavish primary suite with dual vanities, separate soaker tub and tile shower and large walk in closet with private door to the laundry room. 3 car garage. Large secondary bedrooms, one with its own bath, formal dining and a convenient work space round out this amazing home. Front and rear landscape are included. Home is digging soon. Photos are similar. BTVAI
$609,995
1316 N Callander Way Star, ID 83669
- Type:
- Single Family
- Sq.Ft.:
- 2,273
- Status:
- NEW LISTING
- Beds:
- 3
- Lot size:
- 0.21 Acres
- Year built:
- 2024
- Baths:
- 3.00
- MLS#:
- 98910754
- Subdivision:
- Heirloom Ridge
ADDITIONAL INFORMATION
"The Fraiser". This amazing home features an open floorplan flowing from the entry through the great room and kitchen with casual dining space and leading out to the spacious covered patio. Kitchen features large island with breakfast bar, quartz countertops, wall oven and tons of cabinet space with a sliding door to the covered patio. Lavish primary suite with dual sinks, soaker tub, tile shower, and large walk in closet and a second door to the back patio. 2 spacious secondary bedrooms in the front of the home for privacy and a convenient office space. 3 car garage. Front and rear landscape included. Home is under construction. Photos similar. BTVAI.
$587,995
8900 W Moonglade St. Star, ID 83669
- Type:
- Single Family
- Sq.Ft.:
- 2,056
- Status:
- NEW LISTING
- Beds:
- 3
- Lot size:
- 0.24 Acres
- Year built:
- 2023
- Baths:
- 2.00
- MLS#:
- 98910751
- Subdivision:
- Heirloom Ridge
ADDITIONAL INFORMATION
"The Brennan" is nestled in the beautiful new Heirloom Ridge community. This stunning floor plan offers an open kitchen followed by the dining area and great room with lots of natural light. Kitchen has a large island with breakfast bar seating, stainless steel appliances and lots of cabinet space. The primary suite is tucked away for extra privacy and features a soaker tub, tile shower, dual sink vanity and large walk in closet. 3 car garage. Front and rear landscape included. Home is under construction. BTVAI
$499,900
11918 W Teratai St Star, ID 83669
- Type:
- Single Family
- Sq.Ft.:
- 2,636
- Status:
- NEW LISTING
- Beds:
- 4
- Lot size:
- 0.18 Acres
- Year built:
- 2020
- Baths:
- 3.00
- MLS#:
- 98910666
- Subdivision:
- Fallbrook
ADDITIONAL INFORMATION
BEAUTIFUL, spacious 2-story home with a fantastic layout in the sought-after Fallbrook Community. Open, tasteful kitchen with quartz countertops, ample storage, and abundant natural light. Large, bright living room featuring a new Harman pellet/wood-burning stove and hearth, overlooking a spacious yard with a pergola-shaded patio, perfect for privacy. Plenty of room for toys, pets, and storage with a great shed. Downstairs includes a good-sized office, mudroom, and half bath. Upstairs boasts a large bonus/rec room, huge master ensuite, three spacious bedrooms, and one full bath. Quiet, peaceful neighborhood with a playground/park area within the community. Check it out at the OPEN HOUSE on 5/18 from 11-1 PM with the listing agent.
$873,200
6997 Campolina Way Star, ID 83669
- Type:
- Single Family
- Sq.Ft.:
- 3,252
- Status:
- NEW LISTING
- Beds:
- 4
- Lot size:
- 0.22 Acres
- Year built:
- 2024
- Baths:
- 3.00
- MLS#:
- 98910549
- Subdivision:
- River Park Estates
ADDITIONAL INFORMATION
REMARKS: Exclusive Boise River access! This Clearwater floorplan features an exceptional layout at one of the best prices you’ll find for a two-story home in River Park Estates. An impressive long and open entry leads your eyes all the way to the covered back patio and scenic backyard. The office, which can be converted to a fifth bedroom, is positioned just off the main entry. The upstairs contains bedrooms with views out the front and back of the home, a sizeable loft, and open to below design. The luxurious master suite fills half of the upstairs living spaces and includes a large master bath and spacious walk-in closet. River Park Estates features everything you know and love about Idaho, including sizable homesites, waterfront homes, and direct Boise River access. This is a to-be-built listing. Photos similar. Meet with a New Home Sales Specialist for details.
$626,990
2285 N Black Fire Ave Star, ID 83669
- Type:
- Single Family
- Sq.Ft.:
- 2,664
- Status:
- NEW LISTING
- Beds:
- 4
- Lot size:
- 0.15 Acres
- Year built:
- 2024
- Baths:
- 3.00
- MLS#:
- 98910525
- Subdivision:
- Sellwood
ADDITIONAL INFORMATION
Introducing Sellwood in Star! Up to $15k Promo with In-House Lender! Ends May 31st. See Sales Agent for details. The Ponderosa is a luxury home of comfort! This home features 9' ceilings, hard surface throughout, converted flex to another bedroom, morning kitchen in front of the walk-in pantry, pendant lights over the kitchen island, tucked away primary oasis, and so much more! This home is HERS and Energy Star rated with annual energy savings! PRELIMINARY PHOTO. COLORS SUBJECT TO CHANGE. UPDATED EXTERIOR PHOTO COMING SOON.
$389,990
12539 W Endsley Lane Star, ID 83669
- Type:
- Townhouse
- Sq.Ft.:
- 1,430
- Status:
- NEW LISTING
- Beds:
- 3
- Lot size:
- 0.07 Acres
- Year built:
- 2024
- Baths:
- 3.00
- MLS#:
- 98910478
- Subdivision:
- Norterra
ADDITIONAL INFORMATION
UNDER CONSTRUCTION - SPECIAL FINANCING AS LOW AS 5.5%! PLUS, UP TO $10,000 FLEX FUNDS TO USE TOWARDS RATE BUYDOWN, CLOSING COSTS, OR INCLUDED OPTIONS. “The Boston” by Richmond American Homes. The main floor of the Boston paired home offers an open layout that flows from living and dining rooms into a large kitchen, complete with a center island and access to the covered patio. A powder room is directly off the entry. Upstairs, the owner’s suite showcases an oversized walk-in closet and a private bath with dual sinks. A laundry, bedroom and bath are adjacent. Includes a 2-car garage. Conveniently located near shopping and restaurants. Enjoy the peace of mind and security that a gated community offers. Maintenance of exterior paint and roofing is included in HOA fee's as well as lawn maintenance. Stop by our furnished model home 12758 W. Endsley Ln, Star, ID 83669 and ask us about our special offers. Restrictions apply. PHOTOS SIMILAR
$774,900
6909 Campolina Way Star, ID 83669
- Type:
- Single Family
- Sq.Ft.:
- 2,415
- Status:
- NEW LISTING
- Beds:
- 3
- Lot size:
- 0.22 Acres
- Year built:
- 2024
- Baths:
- 3.00
- MLS#:
- 98910550
- Subdivision:
- River Park Estates
ADDITIONAL INFORMATION
Exclusive Boise River access! This new home is the perfect combination of luxury and efficient design. Off the spacious entry is an office with two bedrooms nearby, tucked away for privacy. The great room boasts a large window wall allowing an abundance of natural light as you look out the covered patio. Tall cabinets, a large island, and an open layout throughout the chef’s kitchen welcomes your guests and add to the home’s luxurious appeal. The master suite includes massive windows, a built-in soaker tub, and plenty of storage and closet space. River Park Estates features everything you know and love about Idaho, including sizable homesites, waterfront homes, and direct Boise River access. This is a to-be-built listing. Photos similar. Meet with a New Home Sales Specialist for details.
$1,215,400
6853 Saddlebred Way Star, ID 83669
- Type:
- Single Family
- Sq.Ft.:
- 2,705
- Status:
- NEW LISTING
- Beds:
- 3
- Lot size:
- 0.26 Acres
- Year built:
- 2024
- Baths:
- 3.00
- MLS#:
- 98910548
- Subdivision:
- River Park Estates
ADDITIONAL INFORMATION
Lakefront living never looked so good! Step into this Summit floorplan with its stunning great room boasting vaulted ceilings featuring a wall of windows capturing the picturesque views out to your private beach. The adjoining chef’s kitchen is perfect for entertaining with its large center island, roomy pantry, handsome cabinetry, and extensive counterspace. The luxurious master suite is elevated by its size, windows, and the master bath, which showcases a built-in tub with dual vanities and a tiled shower. With two dual garage entries, the home is perfect for multi-gen living. This new home is part of the very first phase of waterfront living in Idaho at River Park Estates, which features everything you know and love about Idaho, including sizable homesites, waterfront homes, community trails and greenbelt, equestrian facilities, large manicured parks, and direct Boise River access. This is a to-be-built listing. Photos similar. Meet with a New Home Sales Specialist for details.
$536,990
2358 N Black Fire Ave Star, ID 83669
- Type:
- Single Family
- Sq.Ft.:
- 2,100
- Status:
- NEW LISTING
- Beds:
- 3
- Lot size:
- 0.15 Acres
- Year built:
- 2024
- Baths:
- 2.00
- MLS#:
- 98910524
- Subdivision:
- Sellwood
ADDITIONAL INFORMATION
Introducing Sellwood in Star! Up to $25k Promo with In-House Lender! Ends May 31st. See Sales Agent for details. The Alder is quaint and refined. This home features 9' ceilings, hard surface throughout, storage in the drop zone, morning kitchen in front of the walk-in pantry, pendant lights over the kitchen island, tucked away primary oasis, and so much more! Photos and tour are of a similar home. This home is HERS and Energy Star rated with annual energy savings! PRELIMINARY PHOTO. COLORS SUBJECT TO CHANGE. UPDATED EXTERIOR PHOTO COMING SOON.
$699,900
2326 N Sugar Loop Ave Star, ID 83669
- Type:
- Single Family
- Sq.Ft.:
- 1,981
- Status:
- NEW LISTING
- Beds:
- 3
- Lot size:
- 0.24 Acres
- Year built:
- 2023
- Baths:
- 2.00
- MLS#:
- 98910446
- Subdivision:
- Iron Mountain Estates
ADDITIONAL INFORMATION
Venta Homes presents the "Luxe" Owyhee RV. You'll love the fully insulated & epoxied garage with 39' RV space with 14' door - bring your toys and hobbies to fill nearly 1100 sq ft of garage! Complete with our Luxe finish package, this home comes with Wolf® appliances & double ovens, gorgeous custom mill work, a sprawling island, & custom cabinetry. The primary suite boasts a walk-in closet and luxurious bathroom complete with a tiled walk in shower and dual vanity. The great room offers soaring ceilings with gas fireplace accented by ceiling height surround. Covered back patio is oversized. Main level bonus/office. HERS rated home. Venta Homes is a locally owned building company committed to providing amenity rich model homes. Lots available to pick your own plan & finishes. Visit our website to view interactive floor plan to customize this home. Our In-house designer is available to help every step of the way! *PHOTO SIMILAR* to show builder quality.
$569,990
11194 W Langit St Star, ID 83669
- Type:
- Single Family
- Sq.Ft.:
- 2,700
- Status:
- NEW LISTING
- Beds:
- 5
- Lot size:
- 0.18 Acres
- Year built:
- 2024
- Baths:
- 3.00
- MLS#:
- 98910315
- Subdivision:
- Fallbrook
ADDITIONAL INFORMATION
Get $35K now thru 5/31 with the Spring bonus! Feel enriched in your brand new home located in Star, Idaho on a desirable corner lot! The Vallejo 2700 wants you to enjoy an elevated living experience with multiple living spaces. A private den and half-bath on the main level elevates your home office set-up. 9ft. ceilings throughout the main level leads you into the great room, complete with large picture windows to let natural light in. The kitchen boasts upgraded finishes, including NEW Greyloch soft close cabinets, stainless steel appliances with a gas range, and stylish solid surface countertops. A main level primary suite comes with walk-in shower, large soaker tub and roomy closet. Upstairs, enjoy a roomy loft and the other 4 bedrooms. An additional tandem bay in the garage provides plenty of room for vehicles, toys, or projects. A covered patio awaits out back! Photos are similar. All selections are subject to change without notice, please call to verify.
$575,990
2323 N Black Fire Ave Star, ID 83669
- Type:
- Single Family
- Sq.Ft.:
- 2,312
- Status:
- NEW LISTING
- Beds:
- 3
- Lot size:
- 0.15 Acres
- Year built:
- 2024
- Baths:
- 3.00
- MLS#:
- 98910298
- Subdivision:
- Sellwood
ADDITIONAL INFORMATION
Introducing Sellwood in Star! Up to $25k Promo with In-House Lender! Ends May 31st. See Sales Agent for details. The Hemlock is a true single-story gem! This home features 9' ceilings, hard surface throughout, morning kitchen in front of the walk-in pantry, pendant lights over the kitchen island, office with glass doors and private covered patio, and so much more! PRELIMINARY PHOTO. COLORS SUBJECT TO CHANGE. UPDATED EXTERIOR PHOTO COMING SOON.
$590,990
2305 N Black Fire Ave Star, ID 83669
- Type:
- Single Family
- Sq.Ft.:
- 2,563
- Status:
- NEW LISTING
- Beds:
- 3
- Lot size:
- 0.15 Acres
- Year built:
- 2024
- Baths:
- 3.00
- MLS#:
- 98910306
- Subdivision:
- Sellwood
ADDITIONAL INFORMATION
Introducing Sellwood in Star! Up to $25k Promo with In-House Lender! Ends May 31st. See Sales Agent for details. The Oak ends your search! This home features 9' ceilings, hard surface throughout, converted flex room to an office, open great room that flows into the kitchen and nook, and so much more! This home is HERS and Energy Star rated with annual energy savings! PRELIMINARY PHOTO. COLORS SUBJECT TO CHANGE. UPDATED EXTERIOR PHOTO COMING SOON.
$489,900
12200 Bridger Bay Star, ID 83669
- Type:
- Townhouse
- Sq.Ft.:
- 1,868
- Status:
- NEW LISTING
- Beds:
- 3
- Lot size:
- 0.09 Acres
- Year built:
- 2019
- Baths:
- 3.00
- MLS#:
- 98910284
- Subdivision:
- Pinewood Lakes
ADDITIONAL INFORMATION
This beautifully detailed, modern townhome located in the desirable Pinewood Lakes Subdivision offers a serene setting with a host of desirable features. Built by Todd Campbell, this home boasts quality craftsmanship and attention to detail throughout. The kitchen features extensive tile and hardwood flooring, upscale cabinetry, quartz island and a large walk-in pantry. The living area is adorned with a charming gas fireplace, creating a cozy ambiance perfect for relaxation. This corner unit allows for an abundance of natural light and brightness. The ensuite bathroom features a luxurious walk-in tiled shower, adding a touch of elegance to the master retreat. Low HOA fees cover community pool access and full lawn care. This townhome offers a perfect blend of modern luxury, comfort, and convenience in a desirable location. Whether you're seeking a peaceful retreat or a vibrant community atmosphere, this home caters to various lifestyles. Don't miss the opportunity to make this stunning townhome your own.
$455,000
10510 W Daylily Star, ID 83669
- Type:
- Single Family
- Sq.Ft.:
- 1,408
- Status:
- NEW LISTING
- Beds:
- 3
- Lot size:
- 0.13 Acres
- Year built:
- 2021
- Baths:
- 2.00
- MLS#:
- 98910154
- Subdivision:
- Trident Ridge
ADDITIONAL INFORMATION
Step into this immaculate split bedroom, single level home thoughtfully designed to maximize space and functionality. Upon entering this home you’re greeted by a hallway that creates a welcoming transitional space. This mid-size floor plan boasts a seamless flow between living areas, a well-appointed kitchen with ample storage, premium quartz slab countertops, GE Stainless gas range, refrigerator, dishwasher and microwave. Built-in bench in the dining area for extra storage. Upgraded Heartwood cabinets throughout, Mohawk LVP flooring in main living spaces, stone tile in baths and laundry room and upgraded carpet in the bedrooms. Primary bedroom features two large closets, a dual vanity ensuite with upgraded stone tile flooring. Additional two bedrooms are divided by a shared bathroom and linen closet. Relax in front of the gas fireplace or take pleasure in watching hummingbirds flying about the beautifully landscaped backyard from your covered patio. Open house on the 18th & 19th from 11-2!
$873,995
9904 W Nicasio Dr Star, ID 83669
- Type:
- Single Family
- Sq.Ft.:
- 3,589
- Status:
- NEW LISTING
- Beds:
- 4
- Lot size:
- 0.27 Acres
- Year built:
- 2024
- Baths:
- 4.00
- MLS#:
- 98910241
- Subdivision:
- Cresta Del Sol
ADDITIONAL INFORMATION
The Templeton blends luxury with comfort in a desirable open-concept floorplan. An intimate foyer seamlessly flows past a bright flex room and into the expansive great room with tray ceiling and cozy fireplace, central to the dining room and oversize covered patio. Adjacent to a casual dining area, the kitchen is well-appointed with a large center island with breakfast bar, plenty of counter and cabinet space, and walk-in pantry. A tray ceiling enhances the primary bedroom suite that offers a generous walk-in closet and a superb primary bath with dual vanities, a large soaking tub, and luxe shower with seat. Two of the secondary bedrooms, one with a walk-in closet, share a bath with dual-sink vanity area, while the other bedroom has a private bath and ample closet space. A useful workspace can be found off the kitchen. The large quarter acre lot is close to the pool and front and rear landscape is included. Split 3 car garage. Home is to be built. Don't miss out on this gorgeous home. BTVAI
- Type:
- Single Family
- Sq.Ft.:
- 2,247
- Status:
- NEW LISTING
- Beds:
- 3
- Lot size:
- 0.2 Acres
- Year built:
- 2024
- Baths:
- 3.00
- MLS#:
- 98910237
- Subdivision:
- Collina Vista
ADDITIONAL INFORMATION
"The Bramley" A welcoming foyer leads to a large great room, with stunning views of the outdoors and access to an expansive covered patio creating a perfect space for indoor-outdoor entertaining. A well-equipped kitchen with island has direct access to the casual dining area boasting ample windows that provide natural light throughout. Two additional bedrooms share a hall bath. Completing the primary suite is a spa-like private bath with dual sink vanity, tile surround shower, separate soaking tub, and spacious walk-in closet. A flex room that can be used as a home office, formal dining space, play room...The possibilities are endless. 3 car garage. Home is TO BE BUILT. Photos are similar. PRICE REFLECTS BUILDER INCLUDED DESIGN OPTIONS. UPGRADES TO STRUCTURAL OR DESIGN OPTIONS WILL INCREASE PURCHASE PRICE. BTVAI
$463,995
12627 S Teratai St. Star, ID 83669
- Type:
- Single Family
- Sq.Ft.:
- 1,630
- Status:
- NEW LISTING
- Beds:
- 3
- Lot size:
- 0.14 Acres
- Year built:
- 2023
- Baths:
- 2.00
- MLS#:
- 98910218
- Subdivision:
- Aliso Creek
ADDITIONAL INFORMATION
"The Elliot." Welcoming gathering spaces and restful retreats combine to create the Elliot’s exceptional design. The inviting foyer sweeps past a flexible office into an alluring open-concept great room, casual dining area, and desirable covered patio beyond. The skillfully planned kitchen features a large center island with breakfast bar, wraparound counter and cabinet space with stainless steel appliances and beautiful quartz countertops. The charming primary bedroom suite is complemented by a spacious walk-in closet and a deluxe primary bath with a dual-sink vanity, standing shower, and a private water closet. Secondary bedrooms feature ample closets and a shared hall bath. Additional highlights include conveniently located laundry, an everyday entry, and plenty of additional storage. 2 car garage. Front and rear landscape is included. Home is under construction and photos are similar. BTVAI
$699,900
9863 W Aviara St Star, ID 83669
- Type:
- Single Family
- Sq.Ft.:
- 2,001
- Status:
- NEW LISTING
- Beds:
- 3
- Lot size:
- 0.18 Acres
- Year built:
- 2024
- Baths:
- 2.00
- MLS#:
- 98910165
- Subdivision:
- Sunfield Estates
ADDITIONAL INFORMATION
45' RV garage with a 14' garage door! Bring all your toys to this beautiful home! This custom built home features tray ceilings with beams, walk-in shower at master suite, Bosch appliances including a cooktop range, oven, microwave! RTL builds a turn key home for your convenience by including front and back yard landscaping with full fencing! This home is a 1/2 mile from Star's very own River Birch Golf Course, and with in a mile from the new Eagle Regional Sports Complex! Highway 16 is a great access point to get you around the valley!
$500,000
10553 W Daylily Ave Star, ID 83669
- Type:
- Single Family
- Sq.Ft.:
- 2,046
- Status:
- Active
- Beds:
- 4
- Lot size:
- 0.15 Acres
- Year built:
- 2020
- Baths:
- 2.00
- MLS#:
- 98910088
- Subdivision:
- Trident Ridge
ADDITIONAL INFORMATION
Discover this masterfully designed Snowbrush floor plan, spanning 2046 sq ft of open & optimized living space. The heart of the home, an award-winning kitchen, features granite countertops, a spacious island, & ample storage, ideal for culinary enthusiasts. This area integrates seamlessly with the family & dining rooms, creating an expansive atmosphere perfect for gatherings. Each of the four generously-sized bedrooms promises comfort, with the main suite offering a dual vanity, stand-alone shower, soaking tub, & a vast walk-in closet. Upgrades include new lighting & plumbing fixtures, LVP hadwood and tile & wood shutter blinds that enhance the home’s charm. Outside, the extended concrete patio & added concrete curbing invite you to enjoy the serene backyard. The property includes a large storage shed & additional concrete work, boosting functionality & appeal. This home merges style, comfort, & practicality, a must-see for those seeking a luxurious living experience.

The data relating to real estate for sale on this website comes in part from the Internet Data Exchange program of the Intermountain MLS system. Real estate listings held by brokerage firms other than this broker are marked with the IDX icon. This information is provided exclusively for consumers’ personal, non-commercial use, that it may not be used for any purpose other than to identify prospective properties consumers may be interested in purchasing. 2024 Copyright Intermountain MLS. All rights reserved.
Star Real Estate
The median home value in Star, ID is $320,800. This is higher than the county median home value of $309,300. The national median home value is $219,700. The average price of homes sold in Star, ID is $320,800. Approximately 78.46% of Star homes are owned, compared to 18.62% rented, while 2.93% are vacant. Star real estate listings include condos, townhomes, and single family homes for sale. Commercial properties are also available. If you see a property you’re interested in, contact a Star real estate agent to arrange a tour today!
Star, Idaho has a population of 7,832. Star is more family-centric than the surrounding county with 43.38% of the households containing married families with children. The county average for households married with children is 35.29%.
The median household income in Star, Idaho is $55,674. The median household income for the surrounding county is $60,151 compared to the national median of $57,652. The median age of people living in Star is 36 years.
Star Weather
The average high temperature in July is 91.9 degrees, with an average low temperature in January of 22.6 degrees. The average rainfall is approximately 12.5 inches per year, with 9.3 inches of snow per year.
