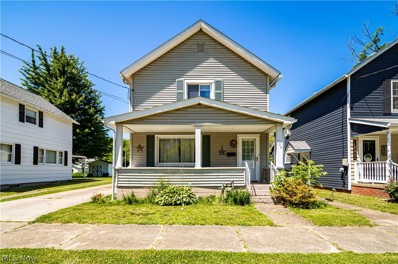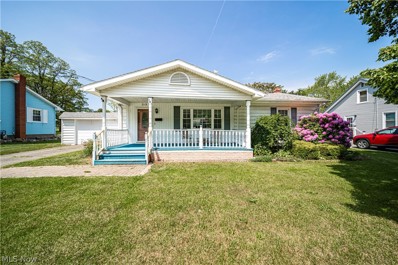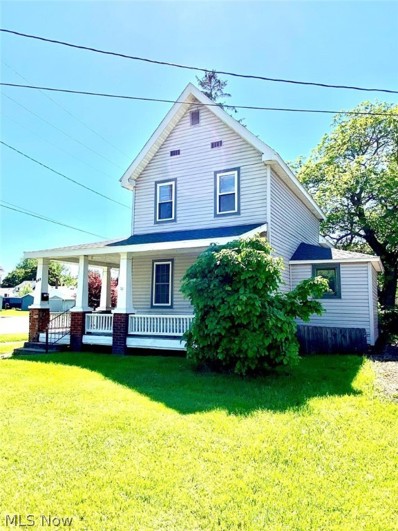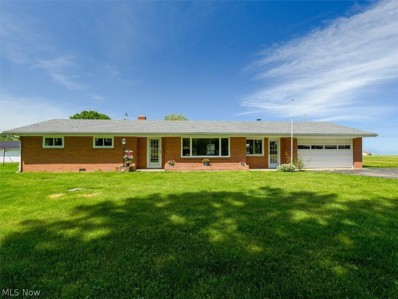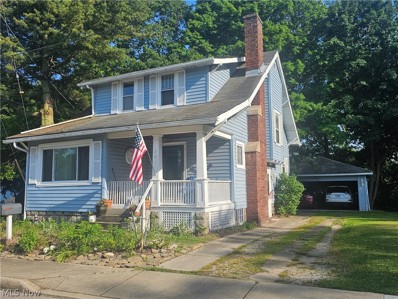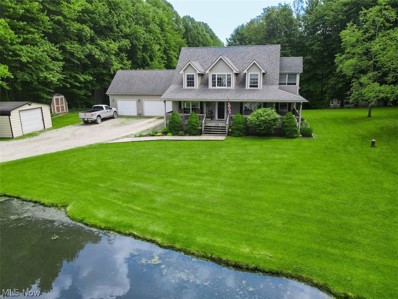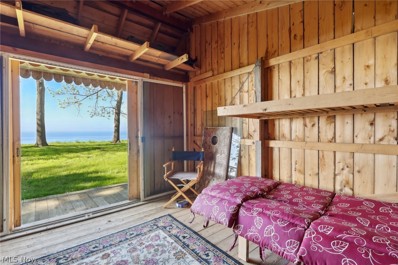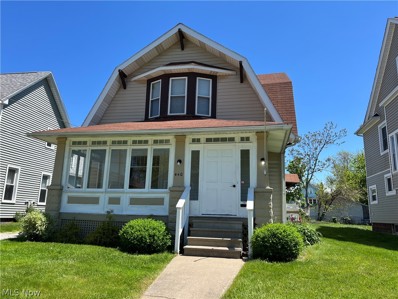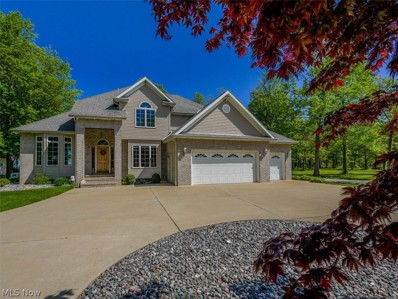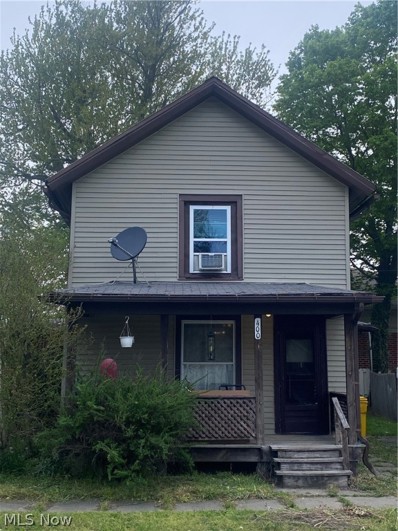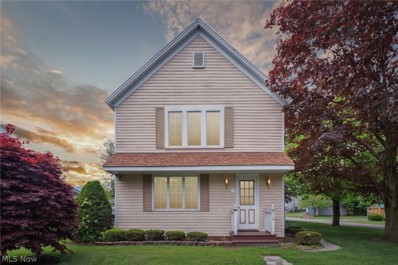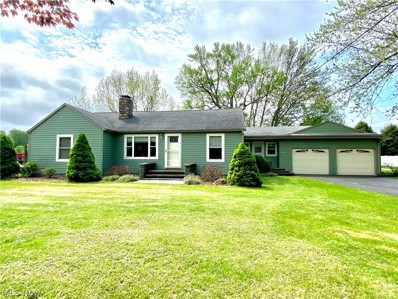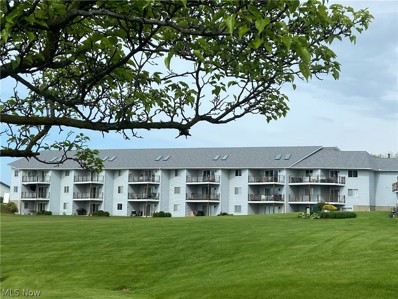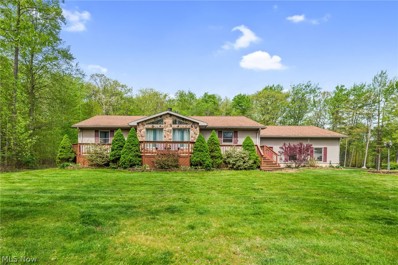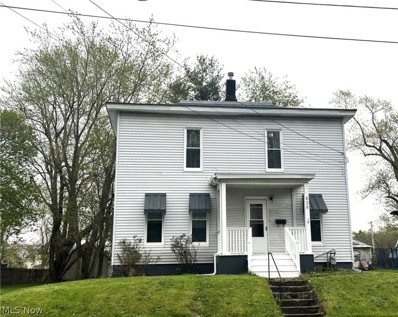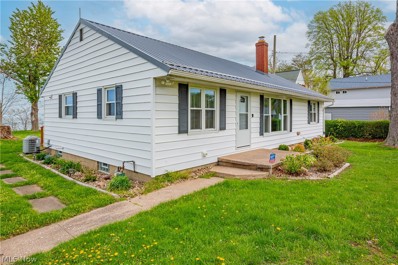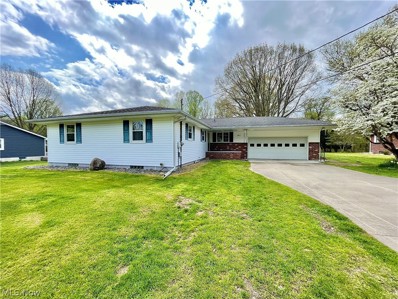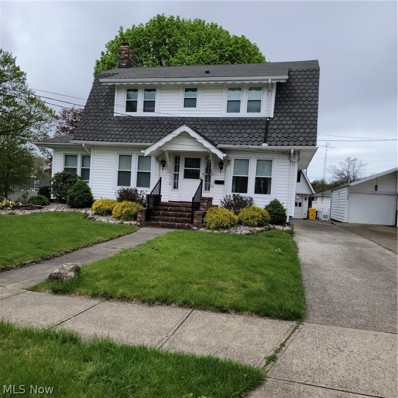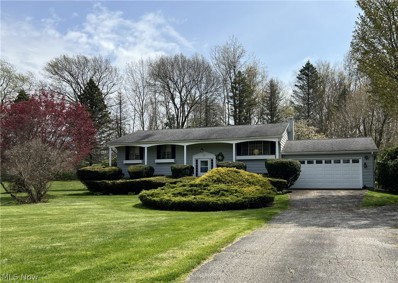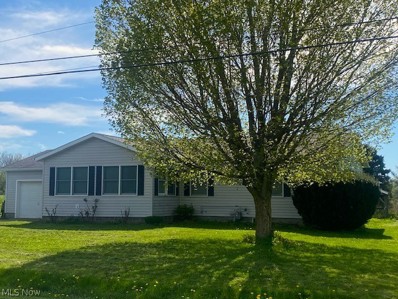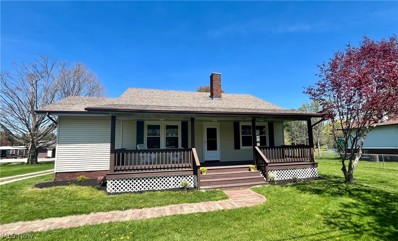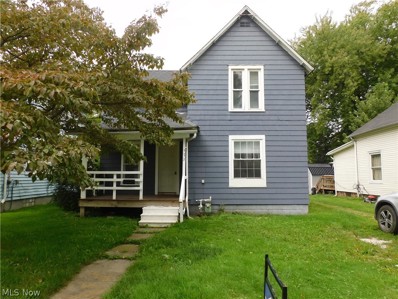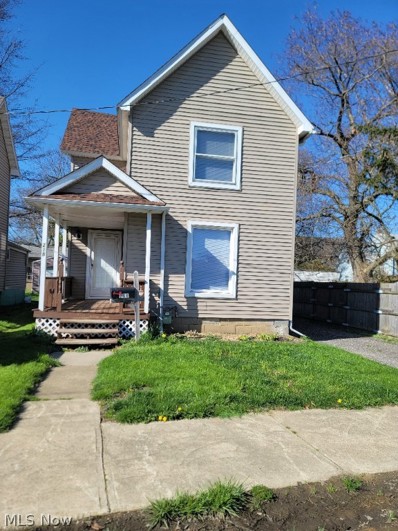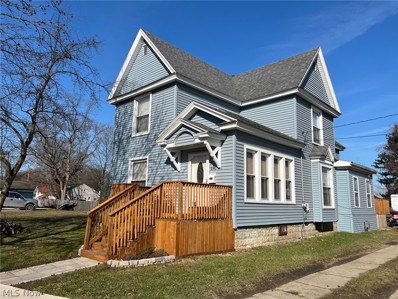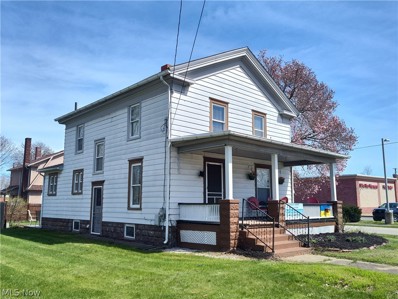Conneaut OH Homes for Sale
- Type:
- Single Family
- Sq.Ft.:
- 1,264
- Status:
- NEW LISTING
- Beds:
- 2
- Lot size:
- 0.17 Acres
- Year built:
- 1910
- Baths:
- 2.00
- MLS#:
- 5041654
- Subdivision:
- Hawley
ADDITIONAL INFORMATION
Whether you're a first-time homebuyer looking for the perfect starter home or an investor seeking a rewarding project, this Conneaut gem is a must-see. The living room flows over to the dining room. You'll find that your kitchen has more than enough space to host your events with space for extra seating and a half bath. Upstairs are two bedrooms that provide generous closet space and storage along with a full bath. If you like being outdoors, there is plenty of space to enjoy the quiet neighborhood in the backyard or on your front porch. Contact your favorite Realtor® today!
- Type:
- Single Family
- Sq.Ft.:
- 960
- Status:
- NEW LISTING
- Beds:
- 3
- Lot size:
- 0.24 Acres
- Year built:
- 1959
- Baths:
- 2.00
- MLS#:
- 5039297
- Subdivision:
- Hazeltine Allotment
ADDITIONAL INFORMATION
Easy living in this three-bedroom ranch located on a quiet street in Conneaut! This well-maintained home has spacious bedrooms, ample closet space, and room to add your personal touches. Off of the kitchen is a peaceful four-season room. When you step into the backyard you'll find the ideal setting for both relaxation and entertainment, perfect for hosting summer barbecues or simply unwinding after a long day. Don't miss your chance to make this delightful Conneaut home your own. Schedule a showing today!
$184,900
863 Harbor Street Conneaut, OH 44030
- Type:
- Single Family
- Sq.Ft.:
- n/a
- Status:
- Active
- Beds:
- 3
- Lot size:
- 0.13 Acres
- Year built:
- 1914
- Baths:
- 2.00
- MLS#:
- 5040635
- Subdivision:
- Connecticut Western Reserve
ADDITIONAL INFORMATION
Welcome to this large and beautiful colonial situated within walking distance to Lake Erie, boating docks and marina. This is a great location for an airbnb or great family get-away or a lovely home for a large family. Enjoy the large eat-in kitchen with lots of cupboards and includes a fridge and stove and ceramic tile. There is a laundry hook-up in the kitchen but also a hook-up in the master bath on the first floor. There are up-dated vinyl windows thru-out the home. The master bedroom and master bath are located on the first floor and the other 2 bedrooms and full bah are up-stairs. There are tons of closets thru out this lovely home. Sit on the back deck and enjoy your morning coffee. This is a great home to entertain guests and family. Immediate Occ.
- Type:
- Single Family
- Sq.Ft.:
- 1,534
- Status:
- Active
- Beds:
- 3
- Lot size:
- 0.28 Acres
- Year built:
- 1960
- Baths:
- 2.00
- MLS#:
- 5040787
ADDITIONAL INFORMATION
This beautiful Brick Ranch home is located along the shores of Lake Erie on a desirable lot in Conneaut Ohio. Situated on a private street overlooking Lake Erie, this 3 bedroom 1 and a half bath home has been nicely updated while maintaining all the charm and character of homes from this era. Updates include NEW: roof, doors, windows, light fixtures, flooring, electrical, and plumbing. The completely remodeled kitchen features new cabinetry, countertops, LV flooring and fantastic views of Lake Erie. Both bathrooms have been updated as well with all new fixtures, a stylish new vanity and LV flooring. With original hardwood floors and coved ceilings throughout the living room and hallway, this home creates the perfect blend of charm and modern convenience. Well-built with double brick 2x6 construction, this is not a typical brick-built home. It has been insulated between both layers of brick as well as throughout the attic making it very cost effect to heat/cool along with reducing noise and creating a sturdy structure to withstand weather. The attic fan cools the whole house down nicely and eliminates the need for AC. In the breezeway you’ll find a nice blend of updated flooring, original built in shelving and a gas fireplace. The fireplace chimney is lined and able to be converted back to wood burning if the home owner desires. The 1(+) car garage has a woodburning heat source, cement floor and plenty of storage. This garage also has 220 outside power for an RV hook up. The backyard overlooking the lake has plenty of space for entertaining along with an assortment of fragrant landscaping. Enjoy the lake breeze with French Lilacs, apple trees, and rose bushes. The cement patio once surrounded an inground swimming pool. All of the hardware is still intact as well as the cement structure. This could also be converted back to create your very own relaxing oasis on the lake. Don’t miss out on this one! Schedule your appointment today and move right in!
$135,000
201 Keyes Street Conneaut, OH 44030
- Type:
- Single Family
- Sq.Ft.:
- 1,199
- Status:
- Active
- Beds:
- 3
- Lot size:
- 0.2 Acres
- Year built:
- 1926
- Baths:
- 2.00
- MLS#:
- 5040695
- Subdivision:
- Merriam
ADDITIONAL INFORMATION
Spacious bungalow on a dead-end street, right in town! This home has a spacious open floor plan, beautiful original details, and many updates! The dining room boasts large French doors and a picture window overlooking the wrap around deck with a great view. In the living room you can enjoy the antique tile fireplace and tranquil sunroom. The main floor has a half bath which is great for entertaining. Refinished floors, new carpets, and kitchen appliances. Upstairs is a large full bathroom with deep soaking tub, 3 large bedrooms with spacious closets, and a linen cupboard in the hall.
- Type:
- Single Family
- Sq.Ft.:
- 3,392
- Status:
- Active
- Beds:
- 3
- Lot size:
- 10.25 Acres
- Year built:
- 2000
- Baths:
- 3.00
- MLS#:
- 5040579
- Subdivision:
- Connecticut Western Reserve
ADDITIONAL INFORMATION
This peaceful country paradise is nestled on 10.25 acres, 373 South Ridge Rd West is a beautiful custom Cape Cod built in 2000. This property is a 3 bedroom 2.5 bath one owner (smoke free/pet free) home that is an naturalists dream. As you pull into the driveway you notice the home setting back from the road with your own private pond that is loaded with fish and turtles. The front wrap around porch provides a great place for friends and family to gather and enjoy the peaceful surroundings. As you enter the home it greets you with a spacious open floor plan with vaulted ceilings and wonderful oak wood accents throughout the home. This living room flows right into the eat-in kitchen and breakfast bar. This area boasts new flooring, granite counter tops, Hickory Kraftmaid cabinets, and newer appliances. This space is great for entertaining family during those holiday gatherings. Off of the kitchen is a first floor laundry and 1/2 bath. Continuing the tour on the first floor you come to two nice sized bedrooms and perfectly placed full bath. As you take the open stairs to the second floor you are greeted with many extras! The 12x14 loft currently being used as an office and sitting area provides a great space with wonderful natural light and your own 35x12 bonus room right off the loft provides a great area for a craft room, extra bedroom, or gaming room. The master bedroom is located on the second floor and has wonderful vaulted ceilings, spacious master bath with jet tub and new tile shower with plenty of counter space and storage, and your own private morning room to enjoy your coffee as you look over the front yard and pond. The finished basement provides a dry clean area for many family activities. The outside of the home has spacious deck that over looks the cut paths though out the 10+ acres with a firepit, a kids train playset, tree house, and hillside views of the Conneaut Creek. This property has 3 outbuildings and 3 car garage for all your storage needs.
$529,000
3225 Lake Road Conneaut, OH 44030
- Type:
- Single Family
- Sq.Ft.:
- 1,297
- Status:
- Active
- Beds:
- 2
- Lot size:
- 2.72 Acres
- Year built:
- 1835
- Baths:
- 2.00
- MLS#:
- 5038957
- Subdivision:
- North Kingsville
ADDITIONAL INFORMATION
Welcome to your dream 2.72 acre getaway on the shores of Lake Erie! This 2-bedroom Cape Cod-style home offers stunning, unobstructed views of the lake and a cozy, inviting atmosphere perfect for relaxation and leisure. Step through the front door into the enclosed breezeway, featuring beautiful handcrafted woodworking on the walls. This versatile space includes laundry facilities, access to a spacious 2-car garage with bonus storage or workshop area in the back, and an entrance to a serene back deck, ideal for relaxing with a book and a drink. The kitchen is a chef’s delight, boasting handcrafted countertops and backsplashes, along with ample cabinetry for all your storage needs. Continue through the kitchen into the bright and airy living room, where large windows flood the space with natural light. This room offers French doors leading to an enclosed front porch, providing uninterrupted views of Lake Erie, perfect for enjoying sunrises and sunsets. The first-floor master bedroom is a true retreat, featuring stunning lake views to wake up to every morning and ample space for a bed and dressers. The master bathroom includes a large double-door closet and a standing shower. The main bathroom is conveniently located off the living room, and upstairs, you’ll find the second bedroom and a versatile loft area, perfect for an additional sleeping area or an office. Outside, this charming property includes an adorable 12’ x 11’ bunkhouse, perfect for housing up to 4 guests and providing a rustic cabin experience close to home. This Cape Cod home is the perfect weekend escape, offering the tranquility of lakeside living with the comfort and convenience of a thoughtfully designed space. The fairly new breakwall additionally gives peace of mind against the crashing waves. Don’t miss your chance to own this beautiful lakeside retreat—schedule your visit today!
- Type:
- Single Family
- Sq.Ft.:
- 1,488
- Status:
- Active
- Beds:
- 2
- Lot size:
- 0.11 Acres
- Year built:
- 1910
- Baths:
- 2.00
- MLS#:
- 5037894
ADDITIONAL INFORMATION
Move-in ready 2 bedroom, 2 bath, 2-story that features beautiful natural woodwork, laminate wood floors, updated kitchen that includes the refrigerator, gas stove and microwave. Additionally, you're sure to appreciate the 1st floor laundry, 1st floor full bath plus a newer high efficiency gas furnace, enclosed front porch, side porch that leads to a deck and fenced backyard. 1 car detached garage.
- Type:
- Single Family
- Sq.Ft.:
- 2,700
- Status:
- Active
- Beds:
- 4
- Lot size:
- 3.04 Acres
- Year built:
- 1999
- Baths:
- 3.00
- MLS#:
- 5032390
- Subdivision:
- Erio Allotment
ADDITIONAL INFORMATION
Nestled along the tranquil shores of Lake Erie, this stunning lakefront property sets upon a sprawling 3+ acre lot in N. Kingsville, Oh. A spacious 2700 sq ft. floor plan, this home has beautiful oak finishes throughout. The heart of the home lies in the kitchen, complete with stainless steel appliances, ample cabinet space, & a large center island perfect for meal prep & entertaining. Sliding glass doors open from the kitchen & lead to the deck for watching that gorgeous Lake Erie sunset. 1st floor laundry room includes washer & dryer. Adjacent to the kitchen, the great room provides a comfortable & welcoming space, featuring hard wood flooring & panoramic views of the shimmering lake. Retreat to the cozy family room, where a gas fireplace sets the ambiance for relaxation. The master bedroom, boasting its own gas fireplace & a wall of windows that frame breathtaking views of the water. Spacious Master bathroom with a soaking tub, stand up shower & an extra-large walk-in closet space. This home offers the perfect combination of comfort and elegance. 4 generously sized bedrooms provide plenty of space & another full bathroom & half bath downstairs ensure convenience & privacy for all. For those who love the outdoors, this property is beautifully landscaped & offers its own driveway offering easy access to Lake Erie, walk or drive down to your own private beach! Also, a new 16 x 24 shed was built in 2021, paved driveway, heated 3 car attached garage with outside entrance. A full basement provides plenty of storage space with the ability to finish off for more living space. Backup home generator ensures that you'll never be without power. Whether you're seeking a serene retreat to escape the hustle & bustle of everyday life or a luxurious waterfront home to entertain family & friends, this lakefront property offers the perfect blend of elegance, comfort, and natural beauty. Make your appointment to tour this beauty!
- Type:
- Single Family
- Sq.Ft.:
- 1,230
- Status:
- Active
- Beds:
- 2
- Lot size:
- 0.05 Acres
- Year built:
- 1890
- Baths:
- 2.00
- MLS#:
- 5035849
ADDITIONAL INFORMATION
Check out this low maintenance 2 Bedroom 2 full Bath Home. Living Room, Dining Room and Kitchen with lots of Cupboard space! This Colonial has 1st floor laundry. Metal roof - 2017. Furnace - 2014. Newer windows. Two porches & full basement. A short distance to most all your needs: grocery, drug store, post office & restaurants...and not to far from Lake Erie and the Township Park on the North End of Town...and a short distance from Rt. 90 access! Would make a great Rental Home, starter Home or 2nd Home!!! Much larger than it looks...
- Type:
- Single Family
- Sq.Ft.:
- 1,716
- Status:
- Active
- Beds:
- 4
- Lot size:
- 0.3 Acres
- Year built:
- 1900
- Baths:
- 1.00
- MLS#:
- 5036065
ADDITIONAL INFORMATION
You won't be disappointed in the unique features of this beautiful home, located on a corner lot near Lake Erie and not far from so many amenities that Conneaut has to offer.! Loved by one family for over 40+ years, it is ready for another family to fall in love with it and call it home. Featuring 4 spacious bedrooms with one bedroom on the first floor, the large dining room is open to a cozy living room. The eat-in kitchen has unique build-ins that you don't see featured in many homes along with alot of cabinet space. There is an extra living space in the back of the home that you can use for just about anything you like (Game night, playroom for the kids, sunroom to relax and watch nature). Other updates to the home recently are: Furnace is just 4-5yrs old, brand new carpet throughout the whole home(2024), newer roof on back of home within the last 2 years, detached 2 car garage along with an extra lot behind the garage for the kids to play. Don't miss out on this home!
$339,900
1451 Lake Rd. Conneaut, OH 44030
- Type:
- Single Family
- Sq.Ft.:
- n/a
- Status:
- Active
- Beds:
- 3
- Lot size:
- 1.3 Acres
- Year built:
- 1942
- Baths:
- 2.00
- MLS#:
- 5036000
- Subdivision:
- Connecticut Western Reserve
ADDITIONAL INFORMATION
Welcome to this charming updated ranch style home! As you step inside, you'll be greeted by a warm and inviting atmosphere that exudes a sense of tranquility. The four season room offers the peaceful setting to relax and unwind, read a book or have a conversation with a loved one. The spacious and partially finished basement features a cozy family room, providing ample space for entertaining friends and family. With it's well maintained exterior, this property boasts beautiful curb appeal that is sure to catch your eye. The manicured landscaping and charming front porch add a touch of elegance to this already stunning home. Furthermore, given it's fantastic features and tranquil surroundings, this property has great potential to be transformed into an Airbnb. Whether you're looking for a permanent residence or an income-generating investment, this home offers endless possibilities. Calling all fishing enthusiasts! This home is a true fisherman's dream, as it comes with a 24x40 outbuilding complete with a fish cleaning station. Imagine spending your weekends indulging in your favorite hobby and just minutes from the Marina. Don't miss out on the opportunity to make this your dream home! Contact us today to schedule a viewing and experience the charm and comfort of this fantastic ranch style property.
- Type:
- Condo
- Sq.Ft.:
- 1,770
- Status:
- Active
- Beds:
- 2
- Year built:
- 1991
- Baths:
- 3.00
- MLS#:
- 5035980
- Subdivision:
- Harbour View
ADDITIONAL INFORMATION
Welcome to this spacious and stunning 2-bedroom, 3-bath, (with an oversized loft) condo located on the second floor over looking the Historic Conneaut Harbor on the shores of beautiful Lake Erie. This condo is move in ready with many updates completed in the last two years. Enjoy the recently painted open floor plan that flows from the updated kitchen and breakfast bar to the dining area and opens to breath taking living room views of Lake Erie. The living room has vaulted ceilings and sky lights to allow an abundance of natural light. The updated kitchen has new appliances included, granite counter tops, new flooring and updated cabinets. There is also new flooring throughout the main living area and bedrooms. Master bedroom has a updated private bath, spacious walk-in closet and outstanding views of the lake. The second bedroom has a nice sized closet with new paint and flooring. If you are worried about storage this condo has you covered with its 20 x 6 laundry room that can be used for extra storage or possibly office space if needed. Turn the upstairs loft into an entertainment room, extra bedroom, or personal home office. This space also has a closet for storage and a updated bonus half bath. This condo has a 1-car detached garage that is great for storage and a perfect place for all your toys. If you're looking to live the lake life this is the place for you! With fishing, boating, swimming, beaches, parks, and some of the best restaurants and year round entertainment this condo has a lot to offer!!
- Type:
- Single Family
- Sq.Ft.:
- 2,104
- Status:
- Active
- Beds:
- 3
- Lot size:
- 3.67 Acres
- Year built:
- 2005
- Baths:
- 2.00
- MLS#:
- 5035964
- Subdivision:
- Connecticut Western Reserve
ADDITIONAL INFORMATION
Get ready to fall in love with this spectacular 3 bedroom 2 full bath ranch home on approximately 3.66 acres in Conneaut. There is a floor to ceiling stone, see through fire place accenting the space between the dining room and living room to wow any person entering your home. The abundance of natural light permeates every area of this open area to showcase the great expanse of the room. On the opposite side of the house is the large 2 bedrooms with a full bath. The master has it's own bath with ceramic tile, jetted tub, shower, walk-in closet and laundry. From the master bedroom you can also access the large deck that covers the backside of the house. The kitchen is set up to cook and entertain while doing it. All appliances stay- bonus, it's city water and septic. Full basement with poured concrete wall construction with a dog bath and plumbing installed to create another full bath. There is also a pole barn about 30x40 with water and 220 electric ran underground to be hooked up.
$122,000
638 Broad Street Conneaut, OH 44030
- Type:
- Single Family
- Sq.Ft.:
- 1,788
- Status:
- Active
- Beds:
- 3
- Lot size:
- 0.16 Acres
- Year built:
- 1900
- Baths:
- 2.00
- MLS#:
- 5035242
ADDITIONAL INFORMATION
Lots of updates have been completed on this 3-4 bedroom, 2-bath vinyl sided 2-story. New windows 2024 (excluding enclosed porch), new water line from road to house, new roof Fall 2023, new carpeting and vinyl flooring, fresh paint in most rooms and foundation painted. Newer furnace, breaker box and hot water tank. At one time it was a duplex. Now a single family home. Dining room could be easily made into a main floor bedroom with ensuite bath/closets if needed. Cute enclosed porch off the back. 1-car detached garage, extra gravel parking. Lots of options with this home. 1-mile to Lake Erie amenities - boat launch, public dock, public beach, restaurants and more.
$339,750
990 Lake Road Conneaut, OH 44030
- Type:
- Single Family
- Sq.Ft.:
- 1,344
- Status:
- Active
- Beds:
- 3
- Lot size:
- 0.37 Acres
- Year built:
- 1956
- Baths:
- 1.00
- MLS#:
- 5035222
- Subdivision:
- Lake Lawn Allotment
ADDITIONAL INFORMATION
Create your very own “staycation” right here at 990 Lake Road in Conneaut, known as “The Shiloh House”, situated directly on the bank of Lake Erie. The brilliant convenience of a single story home or vacation getaway will be yours to enjoy in this classic 3-bedroom, 1-bathroom ranch where you will enjoy amazing and breathtaking views of Lake Erie from the backyard or from the kitchen with your morning coffee. You will find and enjoy nice touches that embrace you from the moment you enter such as original hardwoods, open floor plan, fireplace, floods of natural light, and appealing decor. The kitchen features a classic island layout with plenty of cabinets and storage plus all the stainless steel appliances are included. Head outdoors to the rear yard or the attached deck to experience the gentle Lake Erie breeze and find yourself surrounded by bright green grass and attractive landscaping. Plus, this home is amid local conveniences being mere minutes from the shopping and dining options of Conneaut and the surrounding area including Conneaut Township Park, Conneaut Harbor, and Historic Conneaut. This home has been very well cared for with many recent improvements including new roof (2018), new furnace and AC (2021), and new windows (2021), and more. And, this property has recently been resurveyed so the rear property line runs all the way to the Lake! Whether you are in the market for a primary home or a place to relax and getaway, don’t let this opportunity pass by – contact your favorite REALTOR® and visit The Shiloh House today!
$234,900
141 Welton Conneaut, OH 44030
- Type:
- Single Family
- Sq.Ft.:
- 1,484
- Status:
- Active
- Beds:
- 3
- Lot size:
- 1.41 Acres
- Year built:
- 1966
- Baths:
- 3.00
- MLS#:
- 5034305
ADDITIONAL INFORMATION
Conneaut Gem! Come take a look at this 1-owner, 3 or 4 bedroom 2.5 bath ranch set in a rural setting yet close to all the amenities of living in town. Set on a beautiful 110 ft x 555 ft; 1.4+/- acre lot with 2 car attached garage plus a 2+ car 28 x 20 detached garage/workshop with 20 x 10 lean-to, that boasts a wood furnace, water and walk-up attic. Updated eat-in kitchen that features Corian tops, all appliances and sliding doors to the patio and gorgeous back yard complete with landscape ponds, flowers and beautiful trees! The walk-out partially finished basement adds additional living space and includes a possible bedroom, office, full bath, laundry area and family room. Finished wood floors under the carpet in most of the home. This one has been lovingly cared for and is looking for the next owner to do the same.
$229,900
227 Reig Avenue Conneaut, OH 44030
- Type:
- Single Family
- Sq.Ft.:
- 1,804
- Status:
- Active
- Beds:
- 3
- Lot size:
- 0.19 Acres
- Year built:
- 1925
- Baths:
- 2.00
- MLS#:
- 5034994
ADDITIONAL INFORMATION
This charming home is filled with architectural details, featuring classic molding, a chair rail with wainscoting look and decorative beams and LVT Vinyl flooring through out . There is a spacious living room with wood-burning fireplace and loads of light. French doors lead you into an all-season sunroom that would make a great office, bedroom or reading space. The kitchen has a former dining nook turned Pantry and storage along with a "Newly" remodeled kitchen with full height upper cabinets complete with a "Crowning" molding and is connected to the dining room. Upstairs you will find a large bedroom with 4 closets, one lined with cedar. There are an additional two bedrooms, hallway built-ins and a full bathroom to finish off the second level. The basement is partially finished with a living space, possible 4th bedroom 10'x13' plus a workshop / laundry area and storage room. To extend the living space outdoors, there is a back sun porch and patio. You will find low-maintenance rock landscaping, a decorative vinyl fence for privacy and a huge two-story garage for all of your storage needs. This home is in the heart of Conneaut and has been lovingly maintained. been replaced with Vinyl and Insulated glass. You will also be pleased to see that almost all windows have Schedule your private showing today!
$249,000
4270 Creek Road Conneaut, OH 44030
- Type:
- Single Family
- Sq.Ft.:
- 2,080
- Status:
- Active
- Beds:
- 3
- Lot size:
- 1 Acres
- Year built:
- 1964
- Baths:
- 2.00
- MLS#:
- 5034813
ADDITIONAL INFORMATION
Over 2,000 sq ft of living space in this raised ranch with full finished basement. 3-bedrooms,a full bath, kitchen, dining and living room on the main floor. Family room with wood-burner, full bath, office with built-in bookshelves and laundry room on the lower level that walks out to the 2-car attached garage. Great solid home that has been very well maintained. Deck off the kitchen and covered patio below. Updates include Breaker box 2023, aluminum siding painted 2019, gas range 2024, washer and microwave 2023. Home has city water and central air. A great home with wooded view on 1-acre in Buckeye Schools. This property is located in Kingsville Twp but has a Conneaut mailing address.
- Type:
- Single Family
- Sq.Ft.:
- n/a
- Status:
- Active
- Beds:
- 3
- Lot size:
- 1.8 Acres
- Year built:
- 1991
- Baths:
- 1.00
- MLS#:
- 5034684
ADDITIONAL INFORMATION
One Floor Living at its best...Check out this 3 BR. Ranch with large Eat-In Kitchen that opens to Living Rm. and Enclosed heated (in floor) Sunroom. The Main Bath opens to Master Bedroom and Hallway and to the remaining 2 Bedrooms. Home includes a Full high Basement with lots of Storage Area...that could be finished off with many possibilities! This beauty has a 1 car attached garage plus a fantastic 24x40 outbuilding with an 8ft. door and a 10ft. door - Outbuilding also has a loft for added storage, 220 electric... and a newer addition added for your larger items...like Boats or Cars! Home has a gas powered generator in the event of a power outage. All this is situated on a scenic, peaceful 1.8 Acres...that comes complete with trees, garden area, grapes vines, berries and a gazebo overlooking a small creek! Come on out to the country and enjoy a slower pace...and you can still be close to town, Interstate 90 and Rt. 193...and not far from Lake Erie!
- Type:
- Single Family
- Sq.Ft.:
- 1,404
- Status:
- Active
- Beds:
- 2
- Lot size:
- 0.51 Acres
- Year built:
- 1925
- Baths:
- 1.00
- MLS#:
- 5034148
- Subdivision:
- North Kingsville
ADDITIONAL INFORMATION
Now available - This classic and crafty bungalow has been updated with care, yet still boasts it's trademark hardwood moldings and character. New front walkway brings you to the large, welcoming porch. A gorgeous mantle is the focal point of your large family room. Beautifully refinished hardwood floors. An office/ den with privacy French doors and it's own private entry makes an excellent home workspace or studio. Built-ins are a must with a craftsman, and we have them! Spacious dining room still has the original leaded glass windows - a nostalgic and enriching feature. MANY updates in the past year. Brand new full bath. Full second laundry installed. And the second floor...this large walk-up space is ready your your ideas. Two beds and a bath perhaps? Enormous amount of space to work with. All new plumbing and electric upgraded. Two car garage and shed. All on over a half acre. Cozy, comfortable, move right in! Don't miss!!
- Type:
- Single Family
- Sq.Ft.:
- 1,303
- Status:
- Active
- Beds:
- 3
- Lot size:
- 0.12 Acres
- Year built:
- 1903
- Baths:
- 1.00
- MLS#:
- 5033461
- Subdivision:
- Hiram Lake
ADDITIONAL INFORMATION
: Just blocks from the Lake Erie Shoreline, Docks and Beaches !! Move right in to this Conneaut Colonial. This beauty features a cozy living room, large family room, formal dining room and a spacious modern kitchen with good cupboard and counter space. Three roomy bedrooms and a full modern bath are on the 2nd floor. there is plenty of storage in the basement too. This home is a delight and ready for you!
$174,900
218 Lake Road Conneaut, OH 44030
- Type:
- Single Family
- Sq.Ft.:
- 1,212
- Status:
- Active
- Beds:
- 3
- Lot size:
- 0.09 Acres
- Year built:
- 1904
- Baths:
- 2.00
- MLS#:
- 5033397
- Subdivision:
- Bly
ADDITIONAL INFORMATION
Fully remodeled home close to D day museum and within walking distance to Conneaut Township Park. Fenced in back yard for privacy, off street parking, and full of new updates including 1st floor laundry and dry basement for storage. Come look at this beautiful home located close to Conneaut's biggest attractions! Fully remodeled including: New roof in 2021 New Hvac ductwork New furnace/AC high efficiency New electric hot water tank New kitchen cabinets and counter tops New flooring/carpet upstairs and downstairs New bathtubs New plumbing New electrical New water line from the street
$160,000
646 Main Street Conneaut, OH 44030
- Type:
- Single Family
- Sq.Ft.:
- n/a
- Status:
- Active
- Beds:
- 4
- Lot size:
- 0.26 Acres
- Year built:
- 1900
- Baths:
- 2.00
- MLS#:
- 5033138
- Subdivision:
- O A Rockwell
ADDITIONAL INFORMATION
Charming Updated Home in Conneaut, Ohio This meticulously updated old-style residence seamlessly blends classic charm with modern amenities. As you step through the front door, you'll be greeted by the perfect fusion of historical character and contemporary comfort. Bedrooms: Spacious and inviting, the three bedrooms offer the perfect retreat for you and your family. The two updated bathrooms boast a perfect blend of style and functionality. Modern fixtures and finishes create a spa-like atmosphere, ensuring a serene experience for residents and guests alike. : The heart of this home is undoubtedly the modern kitchen. Equipped with state-of-the-art appliances and ample counter space, it's a chef's delight The living areas are designed for comfort and versatility. The warm ambiance invites you to unwind after a long day, while the layout is perfect for entertaining friends and family. Situated in a sought-after neighborhood in Conneaut, this home is conveniently located near schools, parks, and local amenities. Easy access to highways ensures that you're well-connected to the broader community. This is not just a home; it's a lifestyle. Don't miss the opportunity to make this updated old-style residence yours. Contact me today to schedule a showing and make this house your new home sweet home!
$146,000
406 State Street Conneaut, OH 44030
- Type:
- Single Family
- Sq.Ft.:
- 1,472
- Status:
- Active
- Beds:
- 3
- Lot size:
- 0.22 Acres
- Year built:
- 1908
- Baths:
- 1.00
- MLS#:
- 5030811
- Subdivision:
- Connecticut Western Reserve
ADDITIONAL INFORMATION
Step right in to your new home!! Literally all you have to do is step into this fully furnished 3-bedroom Conneaut colonial and you will fall in love. Currently used as an Airbnb but this could make for a wonderful home. A welcoming front porch greets you and as you walk in you will notice everything has been freshened up in 2019 including a good-sized living room, formal dining room, eat in kitchen and a spacious kitchen that includes a brand-new stove. The second floor greets you with 3 nice sized bedrooms and a very roomy 10' x 10' full bathroom. Step outside to enjoy the corner lot and deck overlooking the back yard and patio during those warm summer evenings. Major updates have been completed for you including a new furnace in 2022 and on demand hot water tank in 2019 so now all that is left for you to do is to call today for your personal tour!!

The data relating to real estate for sale on this website comes in part from the Internet Data Exchange program of Yes MLS. Real estate listings held by brokerage firms other than the owner of this site are marked with the Internet Data Exchange logo and detailed information about them includes the name of the listing broker(s). IDX information is provided exclusively for consumers' personal, non-commercial use and may not be used for any purpose other than to identify prospective properties consumers may be interested in purchasing. Information deemed reliable but not guaranteed. Copyright © 2024 Yes MLS. All rights reserved.
Conneaut Real Estate
The median home value in Conneaut, OH is $140,000. This is higher than the county median home value of $93,500. The national median home value is $219,700. The average price of homes sold in Conneaut, OH is $140,000. Approximately 53.62% of Conneaut homes are owned, compared to 28.39% rented, while 17.99% are vacant. Conneaut real estate listings include condos, townhomes, and single family homes for sale. Commercial properties are also available. If you see a property you’re interested in, contact a Conneaut real estate agent to arrange a tour today!
Conneaut, Ohio has a population of 12,708. Conneaut is more family-centric than the surrounding county with 27.3% of the households containing married families with children. The county average for households married with children is 26.79%.
The median household income in Conneaut, Ohio is $39,293. The median household income for the surrounding county is $43,017 compared to the national median of $57,652. The median age of people living in Conneaut is 41.5 years.
Conneaut Weather
The average high temperature in July is 80 degrees, with an average low temperature in January of 19.9 degrees. The average rainfall is approximately 42.6 inches per year, with 120.5 inches of snow per year.
