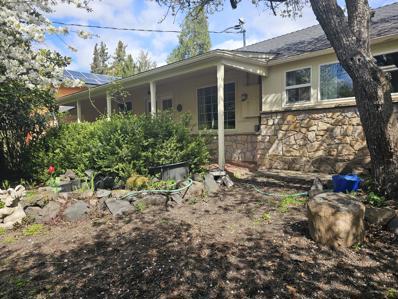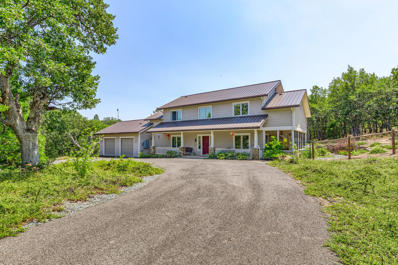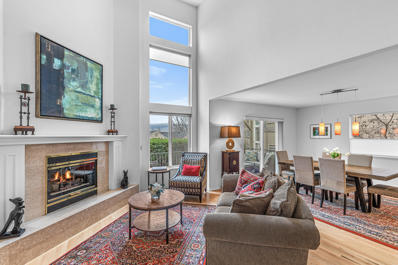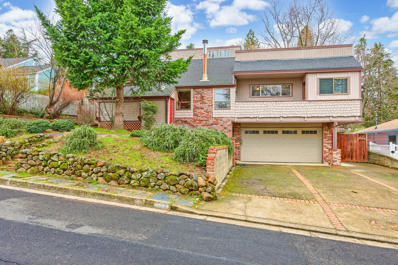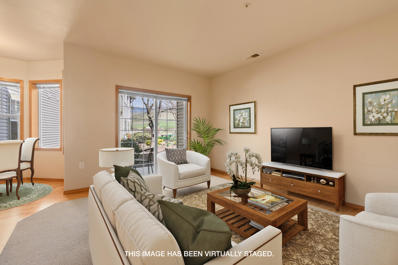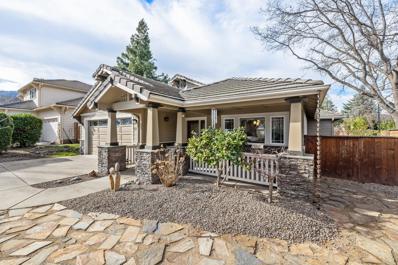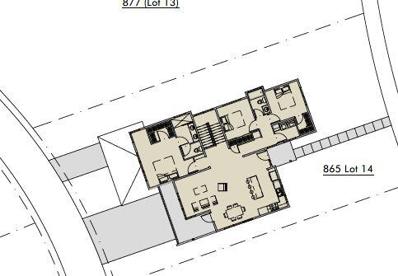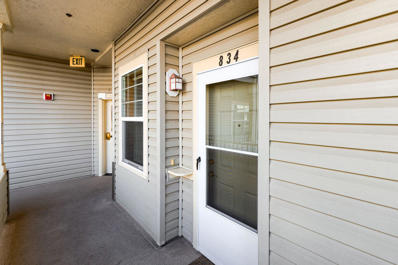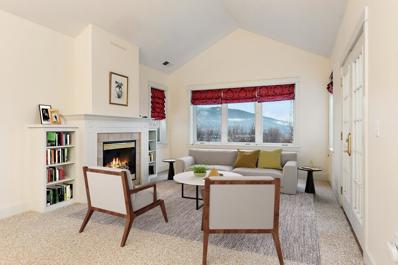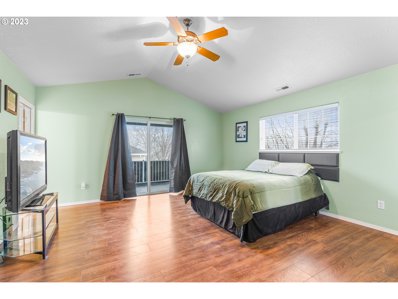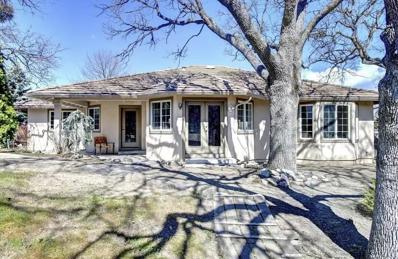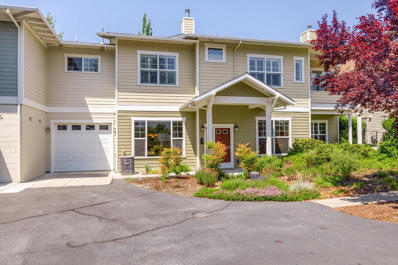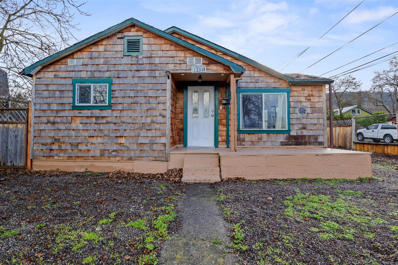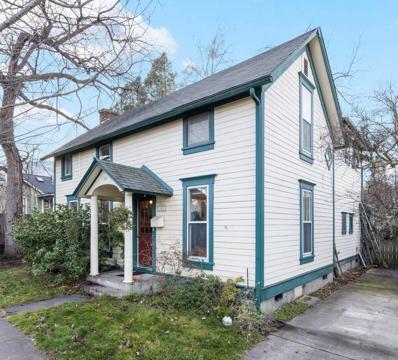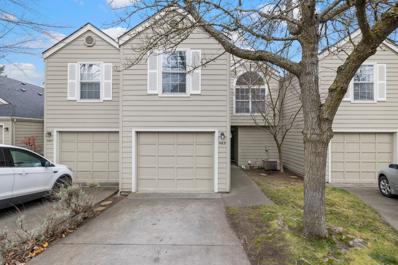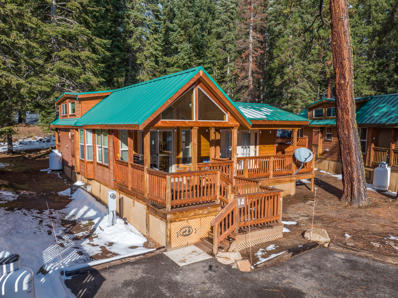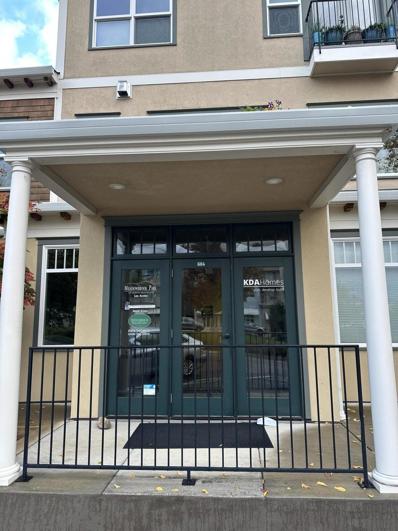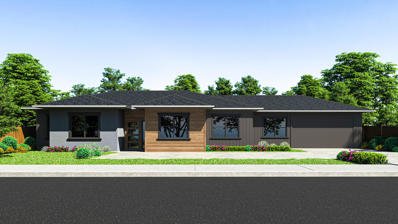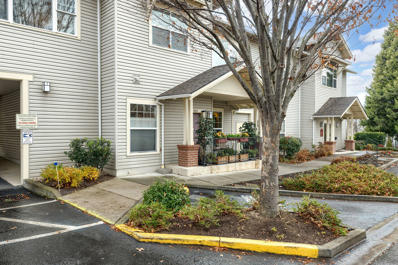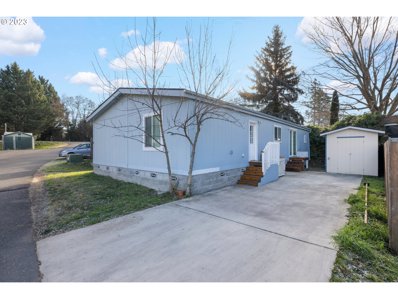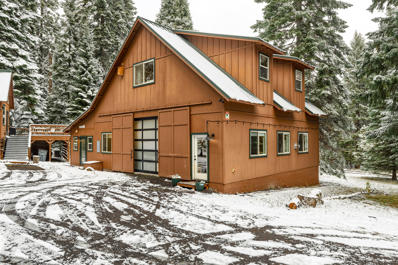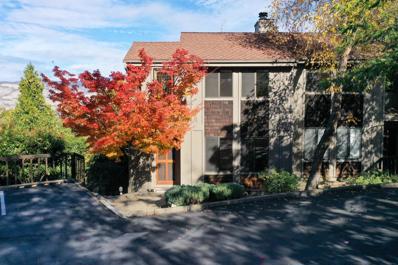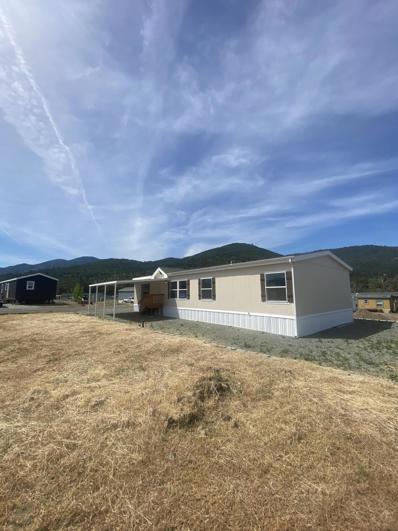Ashland OR Homes for Sale
$799,000
782 Park Street Ashland, OR 97520
- Type:
- Single Family
- Sq.Ft.:
- 1,900
- Status:
- Active
- Beds:
- 4
- Lot size:
- 0.21 Acres
- Year built:
- 1948
- Baths:
- 4.00
- MLS#:
- 220177351
- Subdivision:
- N/A
ADDITIONAL INFORMATION
Captivating and versatile, this stunning property invites you into a world of possibilities. This beautiful home, with the potential for separate living spaces, boasts the warmth of a wood or gas-burning stove. As you explore the interior, you'll discover a unique section featuring a full-standing loft, offering both character and functionality. The charm continues with a sunroom and a covered front porch, providing ideal spaces to relax and enjoy the tranquility of the surroundings. The outdoor haven is a true oasis, featuring mature fruit and nut trees, meditation nooks, a soothing water feature, and thoughtfully designed garden beds. Two separate driveways and two sheds enhance the practicality of the property. Inside, updates abound, including a new 50-gallon water heater, central heating with A/C for year-round comfort, new laminate oak flooring that adds a touch of modern elegance. The kitchen has been rejuvenated with new countertops and appliances, completed in 2022.
$969,000
7128 Highway 66 Ashland, OR 97520
- Type:
- Single Family
- Sq.Ft.:
- 2,435
- Status:
- Active
- Beds:
- 4
- Lot size:
- 5.88 Acres
- Year built:
- 2007
- Baths:
- 3.00
- MLS#:
- 220177294
- Subdivision:
- Sunny Oaks Subdivision
ADDITIONAL INFORMATION
Wonderful, sunny, passive solar home sitting on over five acres near Emigrant Lake. Energy efficiency is prominent in this open floor plan home, resulting in a home that requires no a/c and minimal heating for low monthly costs. The 42-panel solar array with battery storage and whole-house fans are just two of the many energy saving features. Beautiful Oregon white oak flooring from the Willamette Valley creates a wonderful flow. Large windows provide light throughout. The open floor plan combines the kitchen, living and dining area, opening to the fenced and landscaped backyard with a sunny patio. The kitchen has a custom tile backsplash, Alder cabinets, and stainless appliances. A screened porch is the perfect place for meals or a morning coffee. Upstairs are three bedrooms, featuring a primary suite with a walk-in closet and ensuite bath. A wonderful horse stable with cross fencing for grazing rounds out this beautiful property. All of this is just 15 minutes from downtown Ashland.
$585,000
450 Lori Lane Ashland, OR 97520
- Type:
- Townhouse
- Sq.Ft.:
- 1,952
- Status:
- Active
- Beds:
- 3
- Lot size:
- 0.06 Acres
- Year built:
- 1994
- Baths:
- 3.00
- MLS#:
- 220177274
- Subdivision:
- Glennvista Estates
ADDITIONAL INFORMATION
Updated and very well-maintained townhome with views of Grizzly Peak located within three minutes of Ashland's downtown plaza and Lithia Park! Main level features solid oak hardwood floors, living room with floor-to-ceiling windows, gas fireplace, dining area with sliding glass door to composite deck, kitchen with quartz dining counter, stainless under-mount sink, Samsung appliances including a five-burner gas range, guest bedroom with built-in shelving, full guest bath with shower, laundry closet, and two-car garage. Low-rise stairs to upper level media area or potential office, primary bedroom with view balcony overlooking water feature, walk-in closet, full ensuite bath with double vanity, guest or second primary bedroom with additional balcony, walk-in closet, and full ensuite bath. Association dues of $363 per month cover all exterior maintenance including siding, paint, decks, roofing, common area landscaping, pool, exercise room, trash, and on-site manager. Inquire for details!
$655,000
433 Morton Street Ashland, OR 97520
- Type:
- Single Family
- Sq.Ft.:
- 2,574
- Status:
- Active
- Beds:
- 3
- Lot size:
- 0.19 Acres
- Year built:
- 1944
- Baths:
- 2.00
- MLS#:
- 220177197
- Subdivision:
- N/A
ADDITIONAL INFORMATION
Special home w/great location to downtown Ashland w/mountain views & level private back yard w/covered deck and electrical power for hot tub (no hot tub included in sale). Versitale floor plan featuring large master suite w/3 closets, private balcony, spa like bath boasting double sinks,granite counter tops, over sized shower, jetted soaking tub, toilet enclosed & storage cabinet. Gas range, refrigerator, DW & lots of counter space plus pantry & under cabinet lighting. There is a pass through to the formal dining or this space could be used as family room. Off the kitchen there is an area for family space which leads to the private back yard. Off the entry is a wonderful room for an office. 2nd level has 2 bedrooms & 1 bath. Laundry on main level. There is also a space with private entrance off garage for exercise, hobby, office or needs of the buyer. Engineered hardwood floors were just installed in entry, dining, kitchen & hall to primary. Wood buring stove, skylights & views.
$1,250,000
1068 E Main Street Ashland, OR 97520
- Type:
- Single Family
- Sq.Ft.:
- 3,092
- Status:
- Active
- Beds:
- 5
- Lot size:
- 0.27 Acres
- Year built:
- 1900
- Baths:
- 5.00
- MLS#:
- 220176655
- Subdivision:
- N/A
ADDITIONAL INFORMATION
Iconic Ashland 1900 Craftsman-Style home. The history behind this home is incredible and was in the same family for nearly 100 years. The home has since been relocated on the original lot and beautifully remodeled. Painstaking care was taken to keep a lot of the history but tastefully update to the modern era. Lots of original woodwork, inglenook seating, formal living and dining, fireplace, wood flooring, classic and original entry stairwell, new custom chef's kitchen with slab granite, stainless appliances and pantry, main-level owner's suite with sitting area, gorgeous tile bath, double basins and elegant
- Type:
- Condo
- Sq.Ft.:
- 974
- Status:
- Active
- Beds:
- 1
- Year built:
- 2001
- Baths:
- 2.00
- MLS#:
- 220176543
- Subdivision:
- N/A
ADDITIONAL INFORMATION
Enjoy carefree living in Mountain Meadows, Ashland's premier 55+ community. The flexible floor plan in this sunny unit features a spacious living room with half-bath for guests, a dining nook and office, all oriented to catch the beautiful mountain views. A private ground-floor patio off the living room offers easy access to the beautiful grounds for you and a pet. (The association allows two ''household pets.'') The bedroom suite feels private and has a spacious walk-in closet and accessible bathroom. The unit has been in the same family since it was built and shows pride of ownership. Upgrades include hardwood flooring and newer furnace. (2021)All appliances included! The association offers dining, fitness/swim facilities and a variety of activities. Seller says you will love the ''extremely educated and interesting'' neighbors.
- Type:
- Single Family
- Sq.Ft.:
- 2,442
- Status:
- Active
- Beds:
- 4
- Lot size:
- 0.19 Acres
- Year built:
- 2001
- Baths:
- 3.00
- MLS#:
- 220176462
- Subdivision:
- N/A
ADDITIONAL INFORMATION
Beautiful timeless Craftsman Home on a quiet cul-de-sac. All your aesthetic needs will be met at this house. Incredible views of the mountains from most of the major rooms. The primary bedroom and a secondary bedroom are on the main level. The primary bedroom has a high coffered ceiling and immediate access out to a deck, the spa, and the pond. Enjoy the backyard with wonderful landscaping and pond/waterfall area. The living room has a high ceiling, a glass door leading to the deck and a wall of windows that brings the outside in. A large living room with a gas fireplace, immediately opens to the formal dining room and a generous sized kitchen with valley views and a lovely breakfast area. The gourmet kitchen has granite tiles, large center island, and plenty of cabinetry. Upstairs there are two additional bedrooms, and a desk area for your computer/ work. There ia a wonderful open feeling throughout the home. There is immediate access through a small pathway to the golf course.
- Type:
- Single Family
- Sq.Ft.:
- 1,343
- Status:
- Active
- Beds:
- 2
- Lot size:
- 0.09 Acres
- Year built:
- 1997
- Baths:
- 2.00
- MLS#:
- 220176144
- Subdivision:
- N/A
ADDITIONAL INFORMATION
Beautifully crafted, one level, single family home situated in the award winning Mountain Meadows campus. This home is perfectly placed just steps away from the clubhouse/fitness facility. This home boasts a quaint front porch, lots of natural light throughout, a formal living room with a gas fireplace and charming built-ins. The dining room has a sliding door leading to a fenced backyard oasis. The yard is the perfect size to unwind on the beautifully crafted deck or putter in the garden area complete with mature plants and artificial turf. The roomy kitchen offers stainless steal appliances, granite counters and a pantry/laundry area. Light and bright primary bedroom has walk-in closet and a door leading out to backyard haven. Primary bathroom has walk in shower for easy access. Second bedroom has a large closet and an easy path to another full bath. Single car garage with ample storage. All this and the home has been painted white throughout for a fresh, updated feel!
- Type:
- Single Family
- Sq.Ft.:
- 2,698
- Status:
- Active
- Beds:
- 4
- Lot size:
- 0.13 Acres
- Year built:
- 2024
- Baths:
- 3.00
- MLS#:
- 220175886
- Subdivision:
- N/A
ADDITIONAL INFORMATION
Buy the lot and build your own or have KDA Homes provide you with a stunning 4 bedroom, 3 bath 2,210 sf home that boasts beautiful views of the tranquil Siskiyou Mountain's, Bear Creek, and Ashland City Lights. The development is surrounded by nature and features open spaces and features fantastic architecture and top quality construction, and finishes. This environmentally conscious project is built to Earth Advantage Platinum and Ashland Fire safe Standards, with preserved wetlands, biking and walking paths, and renewable rooftop solar. The separated living space downstairs is 487 square feet and can be a ADU option.
$269,000
834 Pavilion Place Ashland, OR 97520
- Type:
- Condo
- Sq.Ft.:
- 1,128
- Status:
- Active
- Beds:
- 2
- Year built:
- 2002
- Baths:
- 2.00
- MLS#:
- 220175795
- Subdivision:
- N/A
ADDITIONAL INFORMATION
Located close to the Clubhouse and fitness center! This condominium home has beautiful laminate wood floors and a large living and dining room area with lots of light. Large laundry room with full size washer & dryer. Kitchen has loads of cabinets and counter space as well as a pass through to chat with guests while cooking!Master suite has a large, easy access closet and bathroom with a low step-in style shower. An elevator provides easy access to the parking garage in the lower part of the building and a storage unit is assigned as well. The Pavilion building has a center courtyard and water feature exclusive to the building. Great area to sit and enjoy the sound of the waterfall and visit with friends. All this and more at Ashland's only 55+ Resort Community - Mountain Meadows.
- Type:
- Condo
- Sq.Ft.:
- 1,612
- Status:
- Active
- Beds:
- 3
- Year built:
- 2001
- Baths:
- 2.00
- MLS#:
- 220175455
- Subdivision:
- Mountain Meadows Subdivision Phase 1
ADDITIONAL INFORMATION
Stunning 3 bedroom, 2 bath luxury top floor spacious condominium with panoramic mountain & community views with a large balcony off the living room. Convenience of indoor stair free access to clubhouse, community dining room, fitness & garage area. Amenities are all new carpeting, large primary suite with sitting room space & dbl sink vanity in primary bath, a spacious kitchen with/ granite counters, under cabinet lighting, built in pantry, large closets & extra built-ins for all your treasures. Gas fireplace surrounded by blt in bookcases, vault ceilings and skylight. Assigned garage parking. Large laundry room. Mountain Meadows lifestyle amenities feature community gardens, 4 acre park, indoor pool & spa, fitness center, library, classes, workshop, musical events, pond, walking paths, raised-garden beds. All this with fabulous 55+ resort living. Association fees take care of community landscaping, exterior of building and more.
$589,000
341 MEADOW Dr Ashland, OR 97520
- Type:
- Single Family
- Sq.Ft.:
- 2,038
- Status:
- Active
- Beds:
- 4
- Lot size:
- 0.09 Acres
- Year built:
- 2002
- Baths:
- 3.00
- MLS#:
- 23505482
- Subdivision:
- Ashland Meadow Village Ph IV
ADDITIONAL INFORMATION
BUYERS DO NOT MISS THIS OPPORTUNITY TO SAVE ALMOST $1,000 PER MONTH! A total savings over the life of the loan of over $300,000! 3.88% ASSUMABLE VA LOAN/Buyer need not be Vet to qualify. Move-in Ready home on a corner lot, freshly updated. Spacious floorplan with lots of natural lighting. Large Primary Suite with private exterior deck to enjoy sunset views! Primary Bath with double vanity, jetted tub and separate shower. Two additional bedrooms, laundry room and main bath with a tub/shower complete upstairs. The main level kitchen has gas cooking, granite countertops, abundant storage with a walk-in pantry. Living room has a gas fireplace and built-ins. Main floor bedroom or office with sliding glass door leads to a covered patio for year round enjoyment. Easy care landscaping with mature trees, maintained by the HOA. Finished 2-car garage has separate mini-split for heat and air conditioning. 2021 updates include new exterior paint and A/C unit. Near Southern Oregon University, Downtown Ashland and Southern Oregon activities. MOTIVATED SELLER SAYS BRING OFFER!
- Type:
- Single Family
- Sq.Ft.:
- 1,842
- Status:
- Active
- Beds:
- 3
- Lot size:
- 1.4 Acres
- Year built:
- 1998
- Baths:
- 2.00
- MLS#:
- 220176030
- Subdivision:
- N/A
ADDITIONAL INFORMATION
Discover tranquility at 690 Spring Creek! Situated on 1.4 acres within city limits, this charming Ashland Contemporary home boasts stucco siding and a tile roof. Inside, find a single-level layout with 3 bedrooms and 2 baths. The kitchen dazzles with Corian counters, stainless appliances, and a sunny breakfast nook. Enjoy coffered ceilings, contemporary fixtures, a cozy gas fireplace, and built-ins. Step onto the covered rear patio or retreat to the spacious primary suite with woodland views, jetted tub, shower, and walk-in closet. Explore the garden spaces and envision possibilities for the exterior sauna house as extra living space or ADU. Verify options with Ashland City planning. Experience luxury - schedule your tour today!
$349,000
820 Satsuma Court Ashland, OR 97520
- Type:
- Condo
- Sq.Ft.:
- 1,467
- Status:
- Active
- Beds:
- 2
- Year built:
- 2000
- Baths:
- 2.00
- MLS#:
- 220175275
- Subdivision:
- Mountain Meadows Subdivision Phase 1
ADDITIONAL INFORMATION
Explore serenity in this well-maintained single-level condo on a quiet cul-de-sac in Ashland's Mountain Meadows. This ground-level gem offers two bedrooms, two bathrooms, and an attached garage. The light-filled living room features a beautiful gas fireplace, creating a cozy focal point. The kitchen, with solid wood cabinets, flows seamlessly for cooking and entertaining. Relish the spacious primary bedroom with an ensuite bathroom, walk-in closet, and extra sitting/reading area. The second bedroom, perfect for guests or a home office, connects to another full bathroom. Convenience meets style with a large laundry room providing extra storage. Experience low-maintenance living and energy efficiency. Enjoy the beauty and camaraderie of Mountain Meadows and Ashland. Monthly dues include $229.80 for the condo association, $825.96/month for one person, or $1085.96/month for two people. Embrace comfort and community in this inviting Mountain Meadows residence.
- Type:
- Single Family
- Sq.Ft.:
- 1,430
- Status:
- Active
- Beds:
- 4
- Lot size:
- 0.11 Acres
- Year built:
- 1944
- Baths:
- 2.00
- MLS#:
- 220175129
- Subdivision:
- N/A
ADDITIONAL INFORMATION
Stained glass windows, skylights, loft, beautiful lead crystal doors, french doors, hardwood and marble tile floors, butcher block countertops, natural wood cabinets. Adorable nooks & detailsRare Ashland 2 homes one lot-HUGE possibilities. Large blacktop drive way will easily accommodate 3 vehicles and a bonus place for a 4th car also.
$698,000
129 5th Street Ashland, OR 97520
- Type:
- Single Family
- Sq.Ft.:
- 1,748
- Status:
- Active
- Beds:
- 3
- Lot size:
- 0.18 Acres
- Year built:
- 1905
- Baths:
- 2.00
- MLS#:
- 220175094
- Subdivision:
- N/A
ADDITIONAL INFORMATION
This 1905 built Railroad District home has been lovingly maintained over the years. The home features 9-foot ceilings, beautiful oak wood flooring, a wood burning fireplace, vintage interior doors and hardware. The HVAC system was replaced 3 years ago. Hot water on demand added to kitchen sink. The primary bedroom offers a walk-in closet and great natural light. All 3 bedrooms are upstairs. The .18-acre lot offers an abundance of fruit. Seven fruit trees include apple, fig, and plum. Gorgeous grape and blackberry vines add to harvest. Mature trees provide shade for the summer months. The two-car garage is heated and has a window A/C unit. Alley access and an R-2 lot may lend to further development (check with Ashland Planning Department). The location is central to all the Ashland offers and is just blocks from downtown.
$395,000
462 Lori Lane Ashland, OR 97520
- Type:
- Townhouse
- Sq.Ft.:
- 1,764
- Status:
- Active
- Beds:
- 3
- Lot size:
- 0.04 Acres
- Year built:
- 1989
- Baths:
- 2.00
- MLS#:
- 220175086
- Subdivision:
- N/A
ADDITIONAL INFORMATION
Carefree luxury living in beautiful Glenn-Vista Estates. This 3 bedroom 2 bath townhouse features 1764 sqft of super good cents construction. The upper level has 2 bedrooms joined by a Jack & Jill bathroom. The Primary bedroom boasts fabulous views of Grizzly Peak. There is also a large landing area overlooking the living room & fireplace. This home has an open floor plan with soaring ceilings to the upper level. The kitchen counters are marble tiles and the electric fireplace insert is framed with marble from India. The large windows and French doors allow plenty of natural light and there is a deck off the dining area. The grounds have mature & professionally maintained landscaping, an In-ground pool, spa/hot tub, and an exercise room. Glenn Vista Estates has an onsite manager and is located close to town, schools, restaurants and the city plaza.
- Type:
- Mobile Home
- Sq.Ft.:
- 640
- Status:
- Active
- Beds:
- 1
- Year built:
- 2007
- Baths:
- 1.00
- MLS#:
- 220174719
- Subdivision:
- N/A
ADDITIONAL INFORMATION
Welcome to your dream getaway at this enchanting cabin, ideally situated by the picturesque Hyatt Lake in Ashland. Revel in the tranquility of nature with stunning lake views right from your front porch. This cabin is a perfect blend of rustic charm and modern comforts, comfortably accommodating up to 6 guests. Step through the elegant French doors onto the expansive deck, an ideal spot for morning coffee or evening gatherings. Inside, you'll find a fully stocked kitchen ready for your culinary creations. After a day of outdoor adventures, like hiking, fishing, water skiing, or boating, unwind in the luxurious large hot tub. This cabin offers a serene escape from the hustle and bustle, providing a unique opportunity to connect with nature while enjoying all the comforts of home. It's a perfect retreat for anyone looking to explore the beauty of Ashland and create unforgettable memories. Experience the perfect blend of relaxation and adventure at this Hyatt Lake gem.
- Type:
- Condo
- Sq.Ft.:
- 1,192
- Status:
- Active
- Beds:
- 2
- Year built:
- 2007
- Baths:
- 1.00
- MLS#:
- 220174651
- Subdivision:
- N/A
ADDITIONAL INFORMATION
Ashland condominium that is set up for a number of uses. Currently, the condo is used as a commercial office, but could be converted very easily to a residential condominium.See Attached documents for residential floor plan. Ground level condominium designed to have two large bedrooms, living room, kitchen and bathroom. Modern look with high ceilings and large windows that create an open airy feel. Or, could you see yourself with a live work situation set up, that could be done too!Lots of options. Deeded parking spot in the garage comes with the condominium purchase!
- Type:
- Single Family
- Sq.Ft.:
- 2,005
- Status:
- Active
- Beds:
- 4
- Lot size:
- 0.31 Acres
- Year built:
- 2024
- Baths:
- 2.00
- MLS#:
- 220174526
- Subdivision:
- N/A
ADDITIONAL INFORMATION
New single-level Earth Advantage certified home in the Ashland hills. This contemporary home offers 2005 sqft, 4 bedrooms, 2 full bathrooms, light & bright open great room with vaulted ceilings, gas fireplace, and access to covered patio. The spacious kitchen boasts a center island, breakfast bar, large pantry, gas range & hood, and stainless steel appliances. The primary bedroom suite boasts walk-in closet, double vanity & oversized tiled shower. Highly-reputable builder of over 400 homes in the valley, Suncrest Homes, offers top quality craftsmanship, efficiency and amenities including quartz countertops, tile floors/shower, luxury laminate floors, mini-split heating/cooling system and more. Nearly 1/3 of an acre, this lovely lot has mature trees and gorgeous views and is tucked away nestled within other high-end homes.
$199,500
853 Pavilion Place Ashland, OR 97520
- Type:
- Condo
- Sq.Ft.:
- 872
- Status:
- Active
- Beds:
- 1
- Year built:
- 2002
- Baths:
- 1.00
- MLS#:
- 220174528
- Subdivision:
- Mountain Creek Estates Phase 2
ADDITIONAL INFORMATION
One bedroon plus den in this ground level open concept unit with covered front porch. Custom built in display cabinetry under pass through from kitchen to livingroom. Large living room windows providing light and bright atmosphere. Back door off kitchen leads to covered parking garage with courtyard and private storage for unit. Bedroom has huge walk in closet as well as door to bath which can also be accessed off living room. Kitchen features large pantry, laundry closet with stack washer and dryer, refrigerator, stove and dishwasher. The kitchen is so large the dining table fits well for easy access of serving food. Enjoy the clubhouse, fitness center, pool, game room, community garden and dining room. Retirement resort living at its' best so come enjoy! There are two association dues $825.96/month with one occupant, $202.92/month, total $1028.88 per month for one person occupancy. $1288.88 per month for two person occupancy.
- Type:
- Manufactured/Mobile Home
- Sq.Ft.:
- 1,431
- Status:
- Active
- Beds:
- 3
- Year built:
- 1990
- Baths:
- 2.00
- MLS#:
- 23016514
ADDITIONAL INFORMATION
This light & bright freshly remodeled 1990 Stoneridge Model home has a country setting in a private location well separated from the other homes in the park. Nice mountain views & a spacious interior with 1431 SF. The welcoming entry leads to a large open great room with vaulted ceiling, oversized picture windows, & loads of room for living & entertaining. Open dining room & lovely large kitchen with crisp white cabinets, stainless pulls, lots of counter space, bamboo flooring & crown molding. Split floorplan with 2 bedrooms on one side & primary well separated. Primary suite has vaulted ceiling & 2 closets. Primary bath has Pergo waterproof flooring, dual sinks & large Jacuzzi soaking tub & shower. 2 additional large bedrooms with remodeled bath with large soaking tub. 2nd large bedroom is currently utilized as an office. Easy to restore large closet area. Nicely sized laundry room. Great fenced yard, shed & room to build a carport if desired. $780 space rent.
- Type:
- Single Family
- Sq.Ft.:
- 816
- Status:
- Active
- Beds:
- 2
- Lot size:
- 1.66 Acres
- Year built:
- 1988
- Baths:
- 1.00
- MLS#:
- 220174213
- Subdivision:
- N/A
ADDITIONAL INFORMATION
Fantastic cabin can be used as a primary residence year-round or mountain retreat for aweekend get-away, located within close proximity to Lake of the Woods, Hyatt Prairie and Howard Prairie Lakes. This property also features a detached 2700 sq ft barn/garage that has great versatility, 1.66 acres and amazing views. Has an open floor plan with 2 bedrooms, one bathroom, knotty pine walls and ceiling, vaulted ceiling in the kitchen & amp; dining area, lots of natural light and great storage. Kitchen offers tile counters, stainless appliances and garden window. Main floor has a nice bedroom with glass sliding door that leads out to the beautiful outdoors and the second level offers a bedroom. Enjoy the oversized deck perfect for all your outdoor entertaining needs and to take in the mountain views. Great parking areas forall your seasonal toys & RV. Beautifully wooded and private grounds. Approx 30 minutes from downtown Ashland, restaurant and shops. Move-in ready.
- Type:
- Townhouse
- Sq.Ft.:
- 1,400
- Status:
- Active
- Beds:
- 2
- Lot size:
- 0.02 Acres
- Year built:
- 1980
- Baths:
- 3.00
- MLS#:
- 220173487
- Subdivision:
- N/A
ADDITIONAL INFORMATION
Nestled just blocks away from charming downtown Ashland, the Ravenwood Townhouses boast an enviable location and views. This tastefully remodeled end unit offers lots of light, privacy and rare outdoor space. This townhome boasts 1400 square feet of comfortable living which includes gleaming hardwood floors, a fully remodeled kitchen featuring a stunning tile backsplash and island work area, a large primary suite with walk-in closet and vaulted, full bath with skylight and a guest bedroom with its own half bath. Plus a conveniently located carport parking with good-sized storage. The $320 monthly HOA fee covers exterior maintenance, water, sewer, trash, access to the in-ground pool, and walkway leading to downtown. Don't miss this opportunity to own this exceptional townhouse!
- Type:
- Mobile Home
- Sq.Ft.:
- 1,600
- Status:
- Active
- Beds:
- 3
- Year built:
- 2023
- Baths:
- 2.00
- MLS#:
- 220173298
- Subdivision:
- N/A
ADDITIONAL INFORMATION
New Home in desirable Bear Creek Park in Ashland! Home offers a beautiful open floor plan with a living and family room. Huge dinning room and split floor plan in this wonderful 1600 sqft, 3 bedroom, 2 full bathrooms. Master bathroom has double sinks, walk in shower and huge soaker tub! Space Rent is $500 per month in this all ages park!!Make your appointment today!
 |
| The content relating to real estate for sale on this website comes in part from the MLS of Central Oregon. Real estate listings held by Brokerages other than Xome Inc. are marked with the Reciprocity/IDX logo, and detailed information about these properties includes the name of the listing Brokerage. © MLS of Central Oregon (MLSCO). |

Ashland Real Estate
The median home value in Ashland, OR is $580,000. This is higher than the county median home value of $297,300. The national median home value is $219,700. The average price of homes sold in Ashland, OR is $580,000. Approximately 49.77% of Ashland homes are owned, compared to 42.19% rented, while 8.04% are vacant. Ashland real estate listings include condos, townhomes, and single family homes for sale. Commercial properties are also available. If you see a property you’re interested in, contact a Ashland real estate agent to arrange a tour today!
Ashland, Oregon has a population of 20,733. Ashland is less family-centric than the surrounding county with 24.93% of the households containing married families with children. The county average for households married with children is 26.52%.
The median household income in Ashland, Oregon is $50,517. The median household income for the surrounding county is $48,688 compared to the national median of $57,652. The median age of people living in Ashland is 44.3 years.
Ashland Weather
The average high temperature in July is 80.1 degrees, with an average low temperature in January of 23.3 degrees. The average rainfall is approximately 23.6 inches per year, with 125.2 inches of snow per year.
