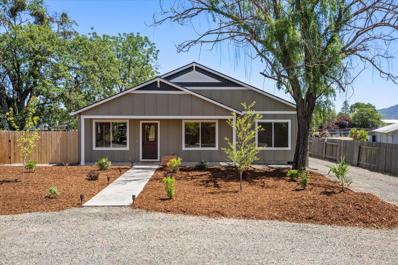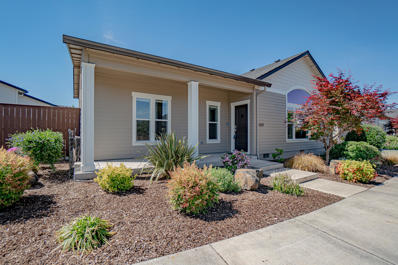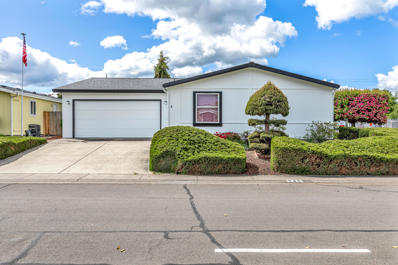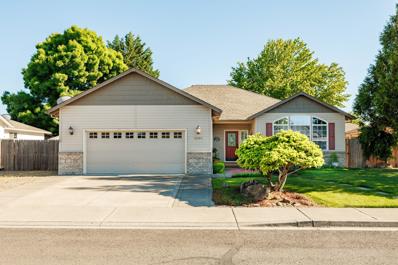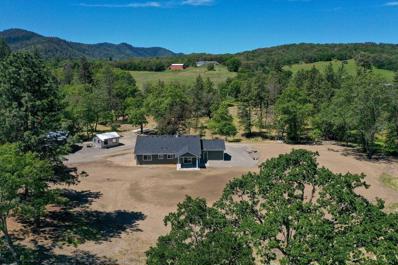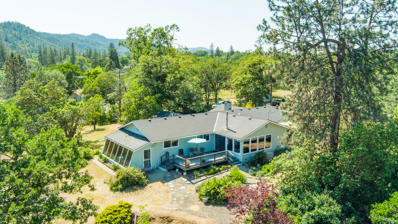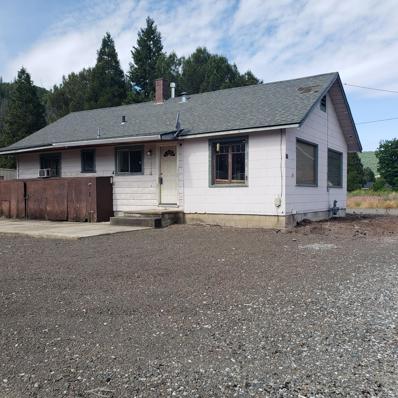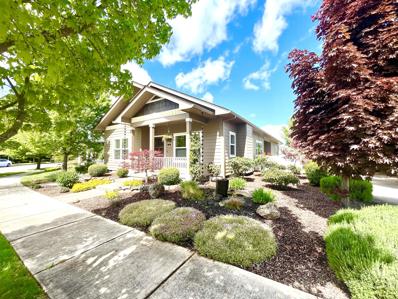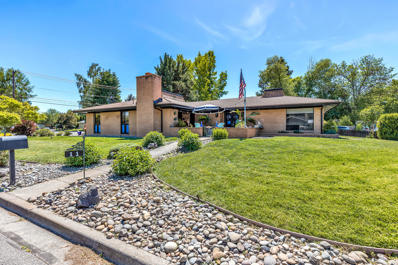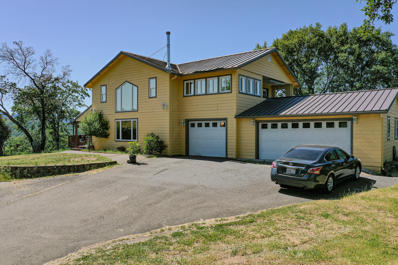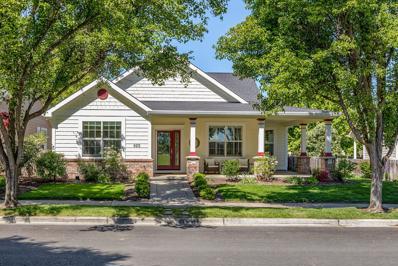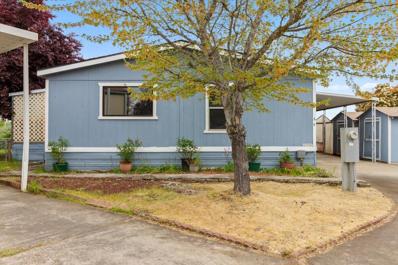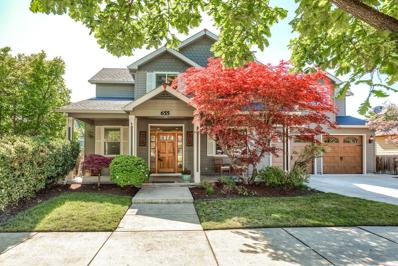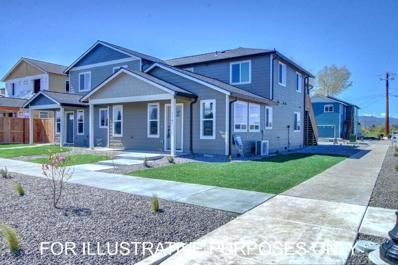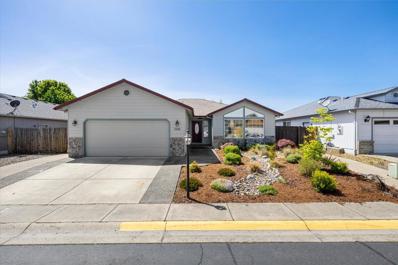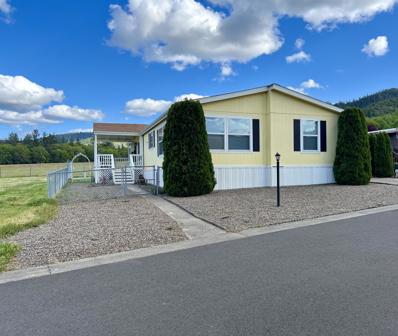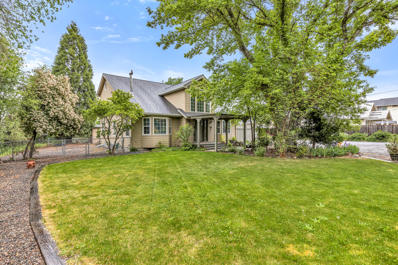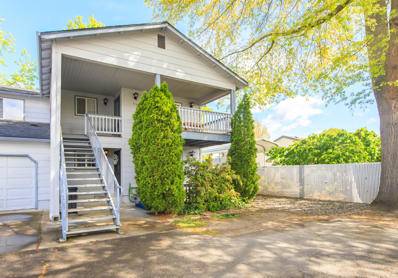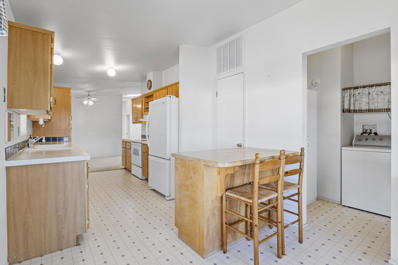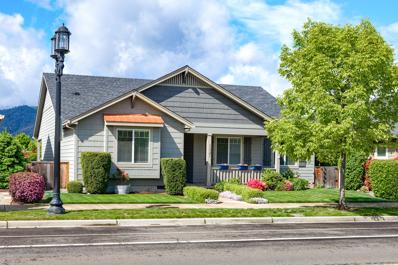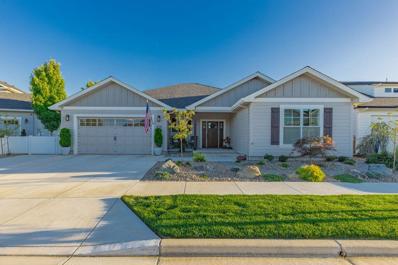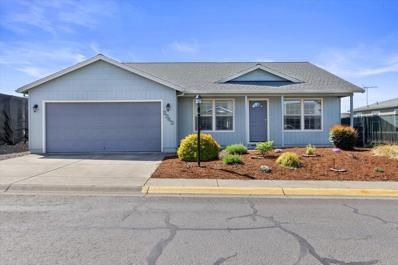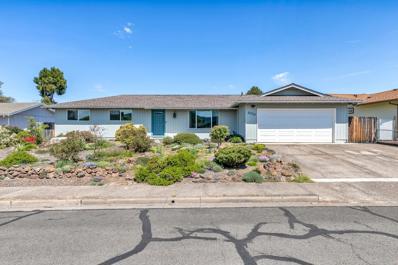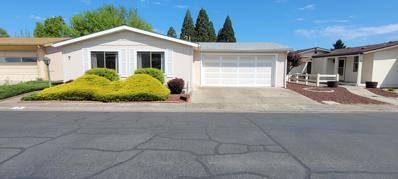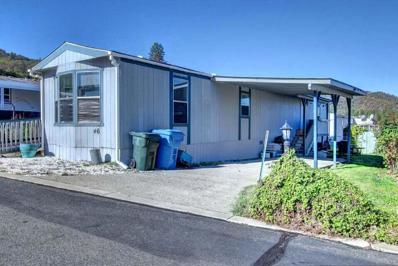Central Point OR Homes for Sale
- Type:
- Single Family
- Sq.Ft.:
- 1,582
- Status:
- NEW LISTING
- Beds:
- 3
- Lot size:
- 0.48 Acres
- Year built:
- 2024
- Baths:
- 2.00
- MLS#:
- 220182865
- Subdivision:
- N/A
ADDITIONAL INFORMATION
Brand new home, just completed. Experience the best of country living on a nearly half-acre lot, yet still close to town conveniences. Newly constructed charming single-level residence that spans 1,582 square feet and a thoughtfully designed open floor plan adorned with soaring vaulted ceilings in the living, dining, and kitchen areas. Discover comfort and space within its layout, featuring three bedrooms and two full baths and two-car garage. Relax and unwind on the inviting covered front porch and take in the amazing views. The heart of the home is its open kitchen, complete with an island, pantry, and an array of quality appliances. Attention to detail is evident throughout, top-tier amenities such as quartz countertops, laminate wood floors, and efficient ductless mini-splits. Set against the picturesque backdrop of the surrounding mountains and Table Rock.
- Type:
- Single Family
- Sq.Ft.:
- 2,174
- Status:
- NEW LISTING
- Beds:
- 2
- Lot size:
- 0.13 Acres
- Year built:
- 2018
- Baths:
- 2.00
- MLS#:
- 220182771
- Subdivision:
- Snowy Butte Station Phase 5
ADDITIONAL INFORMATION
You will be in awe of the beauty and design of this home. This 2018 meticulous home is 2174 spacious sq. ft and has 2 bedrooms plus a BONUS room and 2 baths. This home boasts vaulted ceilings, gorgeous hardwood floors, natural light, designer light fixtures, stunning gas fire place, subway tile, designer cabinets, Huge kitchen island, Stainless appliances, granite countertops, open floor plan, bonus room, huge primary suite, tons of storage throughout, huge walk in pantry, double, vanity, walk-in shower, walk-in closet, patio door from primary suite. Huge second bedroom with Double closets, coffered ceilings, Huge laundry room with matching designer cabinets, and extra closet space. Second bathroom upgraded with walk in spa tub, rear entry garage, private backyard. This home is a must see. You will not be disappointed and this home is priced to sell! HOA includes front landscaping and a small park.
- Type:
- Single Family
- Sq.Ft.:
- 1,782
- Status:
- NEW LISTING
- Beds:
- 3
- Lot size:
- 0.13 Acres
- Year built:
- 1996
- Baths:
- 2.00
- MLS#:
- 220182607
- Subdivision:
- N/A
ADDITIONAL INFORMATION
Location, location, location! Looking for a move-in ready home in the Meadows Community? If so, this is the one for you! This single-level home features 3 bedrooms, 2 bathrooms, 1782 sq ft, attached 2 car garage, chef's kitchen w/ a large island & ample cabinetry, spacious main bedroom w/ a walk-in closet, private yard w/ a patio & detached shed, & much more! Exterior paint job was recently completed, and seller has done various touch-ups throughout the interior as well! New HVAC system installed only 1 year ago too! HOA is only $135 per month (you OWN the land) and covers all the amenities the Meadows has to offer! This house has so much to offer at such an affordable price, so contact your agent today for a personal tour, before it's too late!
- Type:
- Single Family
- Sq.Ft.:
- 1,945
- Status:
- NEW LISTING
- Beds:
- 3
- Lot size:
- 0.18 Acres
- Year built:
- 2002
- Baths:
- 2.00
- MLS#:
- 220182409
- Subdivision:
- New Haven Estates Phases Vi And Vii
ADDITIONAL INFORMATION
Beautiful contemporary home in a sought-after Central Point neighborhood! From curb appeal to the back fence this home has plenty to offer! You're greeted by easy care, gorgeous laminate flooring which runs from the entry, great room and kitchen. Formal living room to the right of the entrance features gas fireplace, vaulted ceiling, ceiling fan and abundant natural light. Next is the open floor plan which includes the kitchen with granite counters, breakfast bar, oak cabinets and spacious island, family room w/ ceiling fan and eating area. Spacious primary bedroom with walk-in closet, vaulted and ceiling fan. Patio door from dining area leads to an amazing backyard!... covered patio, beautifully landscaped and private backyard with gazebo, plus ample room for kids and pets! Room for extra parking, too!
- Type:
- Single Family
- Sq.Ft.:
- 1,702
- Status:
- NEW LISTING
- Beds:
- 3
- Lot size:
- 5.83 Acres
- Year built:
- 2023
- Baths:
- 2.00
- MLS#:
- 220182397
- Subdivision:
- N/A
ADDITIONAL INFORMATION
Brand new construction home featuring over 1700 sq. ft of living space featuring 3 large bedrooms and 2 full bathrooms all on 5.83 acres. Property has gorgeous views with mature landscaping, seasonal creek and irrigation. Inside you will notice the upgrades and beautiful finishing touches. Wonderful floor plan with natural light flowing in from the several windows found throughout the home that incorporate the surrounding views. Kitchen window takes in the views from outside as well as providing plenty of cabinet and counter space as well as stainless steel appliances. This home has never been lived and awaits the new owner. Outside you will find a covered patio that overlooks city lights, a hay field and grass pasture. There is plenty of room for a garden and yard. A 28' x28' shop is also a bonus with the property. Follow the sturdy concrete bridge over Willow Creek and you will find additional views and an area to build a barn, shop or keep livestock. Must tour.
- Type:
- Single Family
- Sq.Ft.:
- 1,532
- Status:
- NEW LISTING
- Beds:
- 3
- Lot size:
- 2.94 Acres
- Year built:
- 1971
- Baths:
- 2.00
- MLS#:
- 220182377
- Subdivision:
- N/A
ADDITIONAL INFORMATION
Country retreat only twelve minutes from historic Jacksonville! This thoughtfully updated home sits up & away from the road on nearly 3 lovely acres. There is plenty of room for gardening, enjoying a small hobby farm, potentially adding a workshop or all of the above! Beautiful new deck where you can catch a glimpse of Mt. Mclaughlin and watch the wildlife. Recent improvements include updated bathrooms, new flooring in most of living area & bedrooms, new blinds, new dishwasher, new hot water heater, fresh paint inside & out and a new pump installed on a second well! This home has an incredible vibe! Front room has a fireplace perfect for relaxing. Light & bright kitchen opens to family room w/ wood floors, a pellet stove plus a wall of windows through which natural light abounds. Don't miss the walk in pantry for extra storage. Three quiet bedrooms have updated windows, the primary bedroom has en suite bathroom & access to a sunroom perfect for an artist space or indoor plants.
- Type:
- Single Family
- Sq.Ft.:
- 1,125
- Status:
- Active
- Beds:
- 2
- Lot size:
- 0.93 Acres
- Year built:
- 1950
- Baths:
- 1.00
- MLS#:
- 220182122
- Subdivision:
- N/A
ADDITIONAL INFORMATION
Diamond in the Rough! 2 bd 1 ba - work / live property. Attention Construction Companies! Strategic midway location between Medford/Ashland and Grants Pass / Roseburgh off Interstate 5 . Interchange Commercial. IC Zoned. .93 Ac with a 2 bd/office 1 ba 1125 sq ft House / Office to run a trucking, landscape, or construction company! Plenty of parking for vehicles. On a well and septic with metal storage container & well house. The property is adjacent to RV Park Development.. Buyer to do their due diligence on IC Zoning.
- Type:
- Single Family
- Sq.Ft.:
- 1,310
- Status:
- Active
- Beds:
- 2
- Lot size:
- 0.09 Acres
- Year built:
- 2013
- Baths:
- 2.00
- MLS#:
- 220182105
- Subdivision:
- Twin Cedar Subdivision
ADDITIONAL INFORMATION
Beautiful 2 bedroom 2 bath single story home located in the award winning Twin Creeks subdivision. This home features an amazing open floor plan with vaulted ceilings, engineered hard wood floors and gas fireplace. Kitchen includes all appliances and an instant hot water system. Granite countertops and lovely knotty alder cabinetry complete this house expanding through the kitchen, both bathrooms and into the laundry room. Exterior features include concrete patio complete with CAP concrete coating, two covered areas, sprinkler system, fountain and garden boxes. The exterior of home was repainted September 2023. Garage has 220v. Amenities of Twin Creeks include walking trails to many parks and shops, outdoor work out equipment, tennis and pickleball courts.Listing agent is related to seller
- Type:
- Single Family
- Sq.Ft.:
- 1,724
- Status:
- Active
- Beds:
- 3
- Lot size:
- 0.19 Acres
- Year built:
- 1973
- Baths:
- 2.00
- MLS#:
- 220182117
- Subdivision:
- West Pine Villa Subdivision
ADDITIONAL INFORMATION
Great value for a 1,700 sq. ft. home in a popular Central Point neighborhood. A very open floor plan offers a lovely island kitchen with granite counters and stainless appliances. The kitchen is open to the family room featuring a fireplace and slider out to the patio. The living room is spacious and blends with the family room to make a great open space for entertainment. A private courtyard off the side enhances the opportunity to extend the living area outside. This is a split floor plan with bedrooms on either side of the home. There is room for RV parking alongside the driveway. Homes rarely come on the market in West Pine Villa Subdivision so this is a wonderful opportunity to get into this stable and popular neighborhood.
- Type:
- Single Family
- Sq.Ft.:
- 2,520
- Status:
- Active
- Beds:
- 4
- Lot size:
- 10.71 Acres
- Year built:
- 1993
- Baths:
- 2.00
- MLS#:
- 220181963
- Subdivision:
- N/A
ADDITIONAL INFORMATION
Wonderful 4 bedroom/ 2 bath home featuring over 2500 sq. ft of living space awaits you at the top of a paved driveway. Gorgeous views on at the top of the hill where you have plenty of flat land & space. Panoramic views of Table Rock and more. The home is spacious & open & boasts a metal roof, solar panels, beautiful deck & gazebo for outdoor entertaining & fenced side yard. The kitchen features granite counters & high end appliances, plenty of counter and cabinet space and two pantries. Livingroom has new pellet stove. There are two laundry rooms, office space, tons of storage, secret wet bar, newer pressure tank & well pump, filtration system & new mechanical arms on entry gate. 3 car garage is climatized. 40x60 shop is partially climatized w/roll up doors & has an office & bathroom. 2 full RV site full hookups. Close to the city yet has a wonderful country vibe. Tour this spectacular home & property today!
- Type:
- Single Family
- Sq.Ft.:
- 2,105
- Status:
- Active
- Beds:
- 3
- Lot size:
- 0.16 Acres
- Year built:
- 2004
- Baths:
- 2.00
- MLS#:
- 220182315
- Subdivision:
- Twin Creeks Crossing Phase I
ADDITIONAL INFORMATION
Effortless living in this gracious single-level home nestled in the prestigious Twin Creeks community. Manicured lot perfectly centered across from the neighborhood park w/ breathtaking views of Mt. Mcloughlin taken in from the spacious front porch. Fresh interior & exterior paint, new plush carpeting, & stunning oak wood flooring, wainscoting, & crown molding. Front room offers the option of a living or dining room w/picture windows to gaze thru. Pristine white kitchen features a new sink, eat-in bar & butler's pantry, while sun-drenched interiors, adorned w/plantation shutters, create a warm & inviting atmosphere. Relax in the cozy family room w/ gas fireplace or step outside to the backyard patio. Primary suite offers French doors to a second patio & a spa-like bath w/a dual vanity, walk-in closet, shower & tub. Outside, enjoy meticulously landscaped grounds w/ inground sprinklers & drip systems. A two-car garage & a perfect location, this home offers the epitome of easy living.
- Type:
- Mobile Home
- Sq.Ft.:
- 1,296
- Status:
- Active
- Beds:
- 3
- Year built:
- 1991
- Baths:
- 2.00
- MLS#:
- 220181879
- Subdivision:
- Roguelands Irrigated Orchard Tracts
ADDITIONAL INFORMATION
Check out this cozy three bedroom two bath home tucked away at the end of the cul de sac. Inside you will find a large open living space and kitchen. Plenty of outdoor fenced in space to enjoy time in the sun. Home has a new roof as of winter 2023. Plenty of shed space for outdoor storage as well.
- Type:
- Single Family
- Sq.Ft.:
- 2,807
- Status:
- Active
- Beds:
- 4
- Lot size:
- 0.21 Acres
- Year built:
- 2002
- Baths:
- 3.00
- MLS#:
- 220181861
- Subdivision:
- Griffin Oaks
ADDITIONAL INFORMATION
OPEN HOUSE Sunday May 19th from 1:00 to 3:00! Nestled in the coveted Twin Creeks area, this beautiful Craftsman home boasts 2807 sq ft, 4 beds, and 2.5 baths. When you enter the foyer, you are greeted by French doors leading to the dining room, and you will notice the home has all-new flooring throughout most of the house. Then, continue into the living room that wows you with a 16-ft vaulted ceiling, skylights, and a gas fireplace. The completely remodeled Kitchen is gorgeous!! With all new appliances, cabinets, quartz countertops, an island, and a great breakfast nook, too. The main level boasts a sizeable primary bedroom with patio access, a walk-through closet, and a luxurious bathroom. Upstairs, there is an area for a pleasant reading nook, homework, or workout area. You will also find three bedrooms and a full bath. Outside, enjoy covered porches and mature landscaping. Call today for your private showing of your Dream Home!
- Type:
- Single Family
- Sq.Ft.:
- 1,956
- Status:
- Active
- Beds:
- 4
- Lot size:
- 0.08 Acres
- Year built:
- 2024
- Baths:
- 4.00
- MLS#:
- 220181831
- Subdivision:
- N/A
ADDITIONAL INFORMATION
Brand New Concept in Central Point! Two (2) separate brand-new living spaces on 1 lot. In front, a stunning 2024 custom-built 3 bed, 2 1/2-bth home (1536 sq ft main home). In back of the home is an attached oversized 2 car finished garage w/stairs on the outside leading to a fully separate 1 bed/1 bth ADU (420 sq ft) w/kitchen, laundry, +more. Incredible Location! Snyder Creek Development Introduces Willow Bend Estates. Investors seeking rental income, or a homeowner accommodating a family member, or live in one and rent the other- you name it! Loaded w/Upgrades: Beautiful view from the front and side windows of the Table Rock Mountains, Granite countertops, stainless steel appliances, custom cabinets, upgraded vinyl plank flooring, electrical upgrades, upgraded lighting & plumbing fixtures, & much more. The master suite is on the main level & has a walk-in closet, walk-in shower, & dual sinks. Only minutes to the I-5 freeway, Water Park, Costco, schools, parks, more.
- Type:
- Single Family
- Sq.Ft.:
- 1,620
- Status:
- Active
- Beds:
- 3
- Lot size:
- 0.12 Acres
- Year built:
- 2003
- Baths:
- 2.00
- MLS#:
- 220181802
- Subdivision:
- Green Valley Subdivision
ADDITIONAL INFORMATION
Welcome home to this charming 3 bed, 2 bath home! Enjoy the brand new carpets underfoot, new HVAC in 2022 , a new dishwasher in 2023, and a convenient location in a quiet neighborhood. With move-in readiness, embrace comfort and tranquility in every corner. Your new home awaits!
- Type:
- Mobile Home
- Sq.Ft.:
- 1,782
- Status:
- Active
- Beds:
- 3
- Year built:
- 1998
- Baths:
- 2.00
- MLS#:
- 220181734
- Subdivision:
- N/A
ADDITIONAL INFORMATION
Enjoy beautiful mountain views from this pristine 3 bedroom, 2 bath home with 1782 SF of living space located in the peaceful 55 & over Madrone Hills Mobile Park in Central Point. This home sits next to an open fields on the side and back offering expansive mountain views and lots of privacy.The park amenities include a clubhouse, a newly installed dog park, and a fenced RV storage area. This home features a spacious split open floor plan with vaulted ceilings, a large living room, bright kitchen with skylight, kitchen island, bar seating, a spacious dining area, and separate laundry room. The large primary bedroom has great views, a walk in closet and ensuite with soaking tub and separate shower. Outside you will find lots of room for entertaining with a nice covered deck, fenced grass back yard and shed for shop or storage. I-5 is easily accessible, just a few minutes away.
- Type:
- Single Family
- Sq.Ft.:
- 2,279
- Status:
- Active
- Beds:
- 3
- Lot size:
- 0.38 Acres
- Year built:
- 1997
- Baths:
- 2.00
- MLS#:
- 220181686
- Subdivision:
- N/A
ADDITIONAL INFORMATION
Welcome to your dream home! Nestled on a spacious .38 acre lot, this charming 3 bedroom, 2 bath residence offers the perfect blend of comfort and style. Step inside to discover gleaming hardwood floors that exude warmth and elegance throughout the expansive 2,279 square feet of living space.With a newer roof, gas furnace, A/C, range, exterior decks, and more providing peace of mind, you can enjoy worry-free living in this meticulously maintained abode. The open floor plan seamlessly connects the living, dining, and kitchen areas, creating an inviting space for both everyday living and entertaining guests. Relax and unwind in the generous master suite, complete with a luxurious en-suite bath. 2 additional bedrooms offer versatility for guests, a home office, or whatever your heart desires.Outside, the sprawling yard beckons for outdoor gatherings, gardening, or simply basking in the beauty of nature. Whether you're enjoying a morning cup of coffee on the deck or hosting a barbecue.
- Type:
- Condo
- Sq.Ft.:
- 1,210
- Status:
- Active
- Beds:
- 3
- Year built:
- 1994
- Baths:
- 2.00
- MLS#:
- 220181616
- Subdivision:
- N/A
ADDITIONAL INFORMATION
VERY NICE Upper level condo that has 3 bedrooms and 2 full baths with large utility room and nice views. Home is freshly painted inside and new vinyl in Laundry room. Large covered patio and a small work bench in the 1 car garage. Home is conveniently located near shopping, restaurants and entertainment.Home owners association will be painting the outside of all units in the next couple of months.
- Type:
- Mobile Home
- Sq.Ft.:
- 1,296
- Status:
- Active
- Beds:
- 3
- Year built:
- 1997
- Baths:
- 2.00
- MLS#:
- 220182376
- Subdivision:
- N/A
ADDITIONAL INFORMATION
Come enjoy the tranquility of nature while savoring the comfort of home at the Madrone Hill Mobile Home Park. This charming home offers on open living room bathed in natural light, vaulted ceilings and a kitchen with plenty of cabinet and storage space. Step outside onto your back deck and take in the beautiful views of the surrounding scenery all while enjoying the fruits from your very own cherry tree. Park amenities include a club house, community garden, new dog park and a fenced RV storage area. ((55+ Park))Roof was replaced in 2021 and the home comes with refrigerator, washer, dryer and a home warranty.
- Type:
- Single Family
- Sq.Ft.:
- 1,800
- Status:
- Active
- Beds:
- 3
- Lot size:
- 0.13 Acres
- Year built:
- 2014
- Baths:
- 2.00
- MLS#:
- 220181903
- Subdivision:
- North Village At Twin Creeks Phase Iii, The
ADDITIONAL INFORMATION
Beautiful single level home with gorgeous landscaping, quality built by Harkey Homes and Design, in the coveted North Village of the Twin Creeks Development. It is perfectly placed just a few properties from the popular Don and Flo Bohnert Farm Park! Fantastic curb appeal. Gracious entry with a barrel ceiling with ambient lighting. Guest bedroom wing with 2 large bedrooms and a full bath with tile floor. Master Suite is sweet with a high vaulted ceiling, walk-in closet, and lovely bath with dual vanities, tile multi head shower with a seat, water closet, linen, and granite counters. Open Living/kitchen/dining overlooking the park like rear yard. French door with phantom screen opens to rear covered patio with included newer HOT TUB! Kitchen with double oven range, granite counters, tile backsplash, island with breakfast bar, and a large skylight. Utility room with sink, solatube, and tons of cabinets. Alley loaded garage with attic storage. Hurry on this one!
- Type:
- Single Family
- Sq.Ft.:
- 2,135
- Status:
- Active
- Beds:
- 4
- Lot size:
- 0.18 Acres
- Year built:
- 2021
- Baths:
- 2.00
- MLS#:
- 220181541
- Subdivision:
- N/A
ADDITIONAL INFORMATION
Award winning Twin Creeks custom home featuring 4 bedrooms and 2 full bathrooms boasting over 2100 sq. ft. Built in 2021 on a large lot this home features quality and upgrades throughout. Natural light flows within this beautiful floor plan. Gorgeous open kitchen with an expansive island, granite counters an abundance of storage this is a chefs dream. Large living room with gorgeous windows looking out onto the back yard. The primary suite has a tile shower and walk in closet. This home is immaculate and features a built in generator with automatic switch, epoxy flooring and a humidity and temperature controlled room. Outside you have a large yard and private patio. This home is a must tour.
- Type:
- Single Family
- Sq.Ft.:
- 1,227
- Status:
- Active
- Beds:
- 3
- Lot size:
- 0.1 Acres
- Year built:
- 2005
- Baths:
- 2.00
- MLS#:
- 220181308
- Subdivision:
- Hidden Grove
ADDITIONAL INFORMATION
Welcome Home! This is a single level home with easy maintenance yard and an amazing neighborhood. Covered front porch welcomes you to this 1,227sqft home with 3 bedrooms and 2 full bathrooms and an open floor plan. Kitchen opens to dining room and living room and also a covered back patio. Nice separation of bedrooms from living areas. Primary bedroom has walk-in closet and primary bathroom. Home has 2 car garage. New floors and floor molding throughout the home as well as interior and exterior paint making the home move-in ready. HOA Community offers tennis and basketball courts, clubhouse, pool and playground, also storage and RV parking If available. Come see all this home has to offer and schedule a showing today!
- Type:
- Single Family
- Sq.Ft.:
- 1,516
- Status:
- Active
- Beds:
- 3
- Lot size:
- 0.22 Acres
- Year built:
- 1975
- Baths:
- 2.00
- MLS#:
- 220181120
- Subdivision:
- N/A
ADDITIONAL INFORMATION
Location, location, location! Looking for a move-in ready home at an affordable price? If so, this is the one for you! Minutes away from everything that Central Point has to offer, this charmer features 3 bedrooms, 2 bathrooms (master bathroom has been completely remodeled w/ new tile flooring, walk-in tiled shower, & new vanity w/ granite countertops), 1516 sq ft, sunken living room, beautifully landscaped 0.22 acre lot, detached shed, wood-burning fireplace, attached 2 car garage, & much more! Vinyl double pane windows have been installed throughout the house and exterior paint has been done within the last few years so no need to worry about the big ticket items with this one! Perfect opportunity for anyone looking to live a low maintenance lifestyle in a fabulous neighborhood, so contact your agent today for a personal tour, before it's too late!
- Type:
- Mobile Home
- Sq.Ft.:
- 1,536
- Status:
- Active
- Beds:
- 3
- Year built:
- 1980
- Baths:
- 2.00
- MLS#:
- 220181070
- Subdivision:
- N/A
ADDITIONAL INFORMATION
Wonderful opportunity to own a home in The Meadows, a sought-after 55+ community! This move-in ready 3 bedroom, 2 bath home offers a well-designed split floor plan along with low maintenance landscaping. Home features a master bedroom with en-suite bathroom that includes a garden tub, stand up shower and wrap around vanity along with a large skylight to allow natural light to fill the space. The living space features a cozy fireplace along with a spacious family room and dining area with a custom built. Perfect for entertaining your friends and family! Kitchen is designed with plenty of storage and dual pantries. Additional storage is available in the spacious laundry room and attached two car garage. Home is on leased land. Park HOA fees, sewer, garbage, and land taxes are all included in the monthly land lease. Don't miss out on this one!
- Type:
- Mobile Home
- Sq.Ft.:
- 924
- Status:
- Active
- Beds:
- 2
- Year built:
- 1991
- Baths:
- 1.00
- MLS#:
- 220181048
- Subdivision:
- N/A
ADDITIONAL INFORMATION
Adorable single-wide, 2 bed/1 bath manufactured home in highly sought-after 55+ Madrone Hills Mobile Home Park. Super quiet and just minutes from town but with a cozy country feel. The home has dual pane windows throughout, forced heating and air, and a pantry/laundry room in the kitchen. Outside you'll have a covered carport, a wheelchair ramp to the front door, covered front porch, and an easy-care yard with a nice-sized storage shed. Amenities in the park include a community garden, dog park, a clubhouse, and a fenced RV storage area (for a small fee). The park rent includes garbage, water, and sewer.
 |
| The content relating to real estate for sale on this website comes in part from the MLS of Central Oregon. Real estate listings held by Brokerages other than Xome Inc. are marked with the Reciprocity/IDX logo, and detailed information about these properties includes the name of the listing Brokerage. © MLS of Central Oregon (MLSCO). |
Central Point Real Estate
The median home value in Central Point, OR is $387,500. This is higher than the county median home value of $297,300. The national median home value is $219,700. The average price of homes sold in Central Point, OR is $387,500. Approximately 58.28% of Central Point homes are owned, compared to 36.89% rented, while 4.84% are vacant. Central Point real estate listings include condos, townhomes, and single family homes for sale. Commercial properties are also available. If you see a property you’re interested in, contact a Central Point real estate agent to arrange a tour today!
Central Point, Oregon has a population of 17,760. Central Point is more family-centric than the surrounding county with 34.01% of the households containing married families with children. The county average for households married with children is 26.52%.
The median household income in Central Point, Oregon is $48,409. The median household income for the surrounding county is $48,688 compared to the national median of $57,652. The median age of people living in Central Point is 37.9 years.
Central Point Weather
The average high temperature in July is 90.7 degrees, with an average low temperature in January of 32.8 degrees. The average rainfall is approximately 27 inches per year, with 4.1 inches of snow per year.
