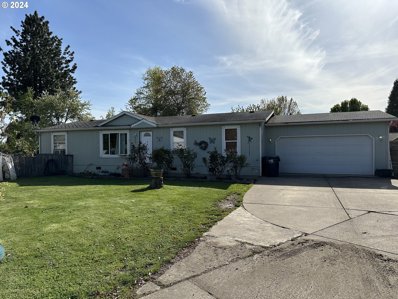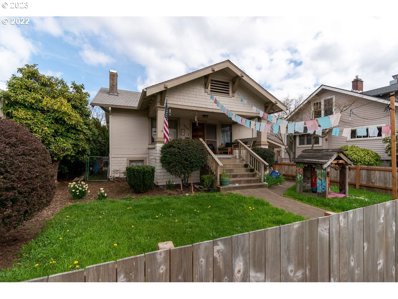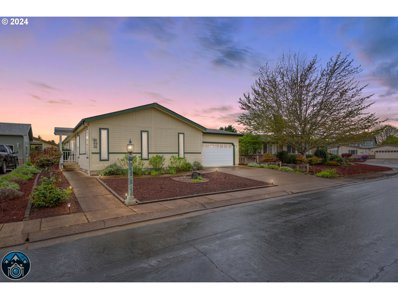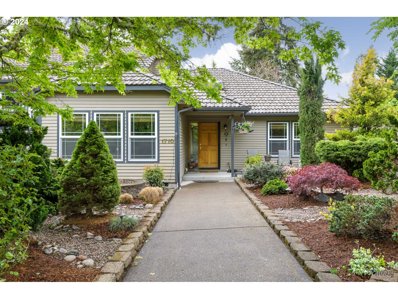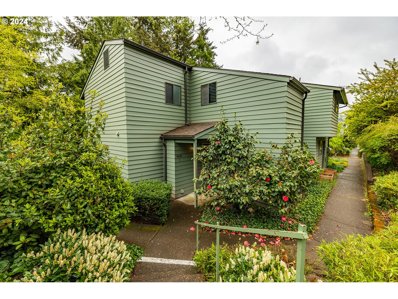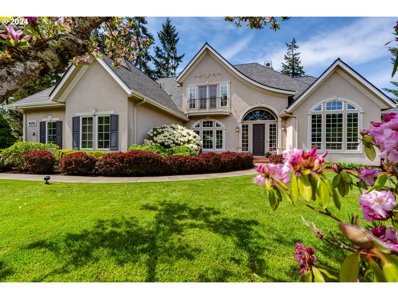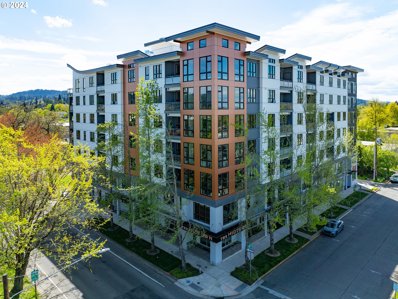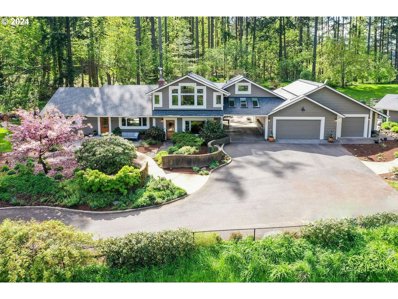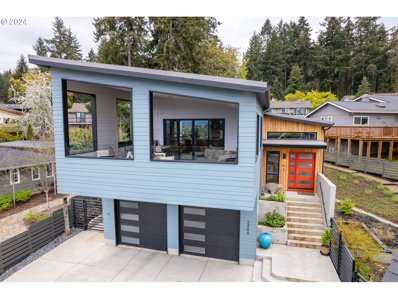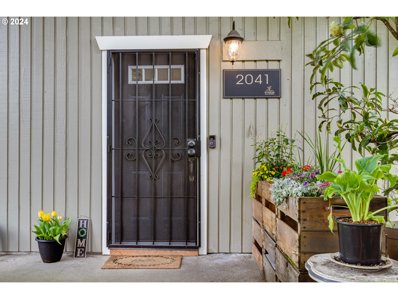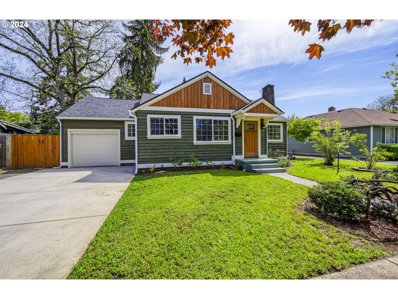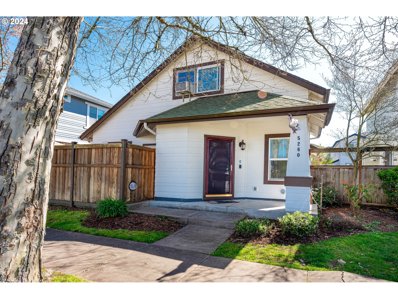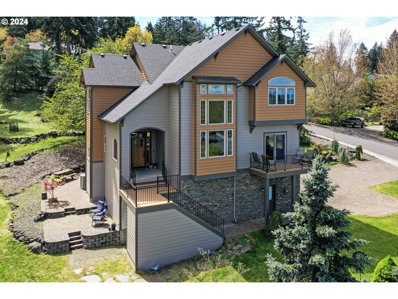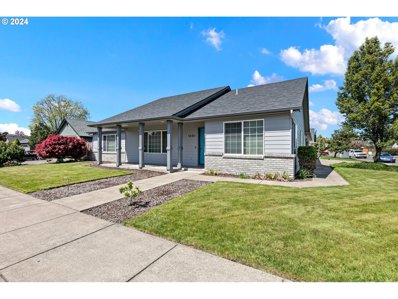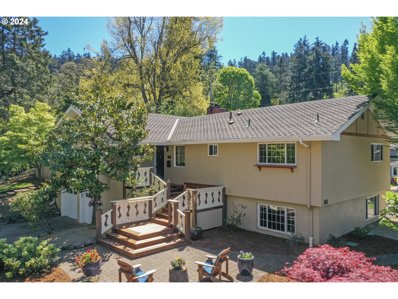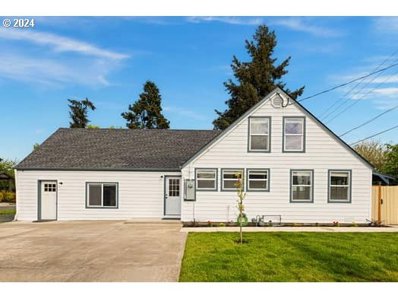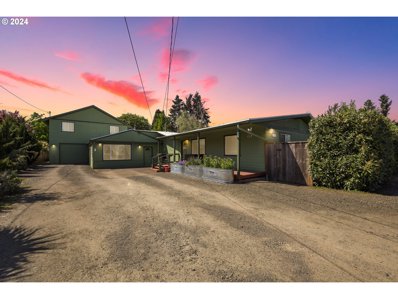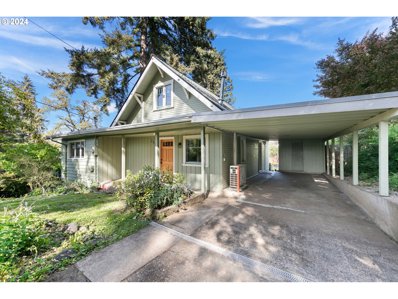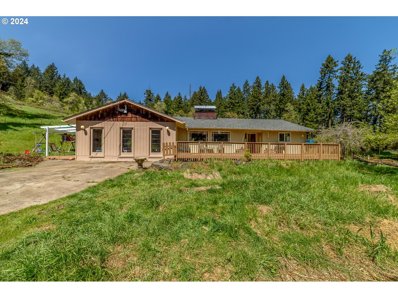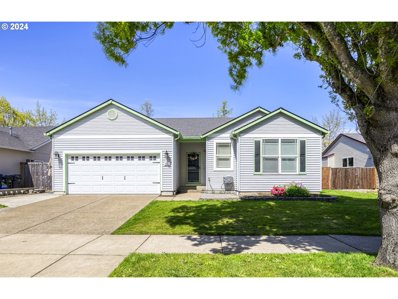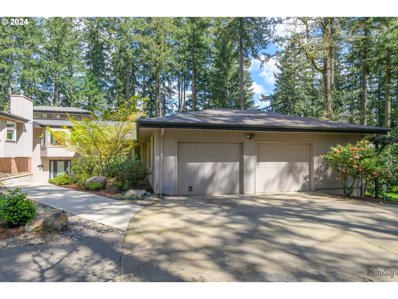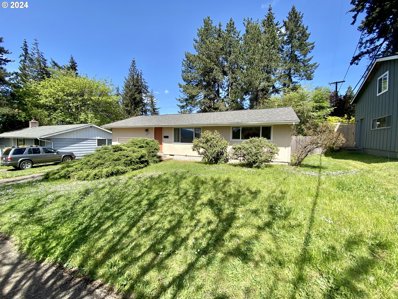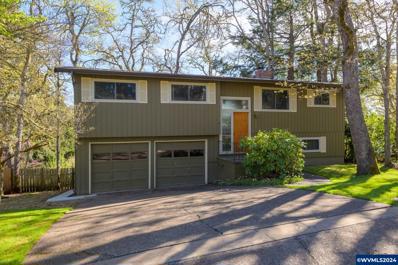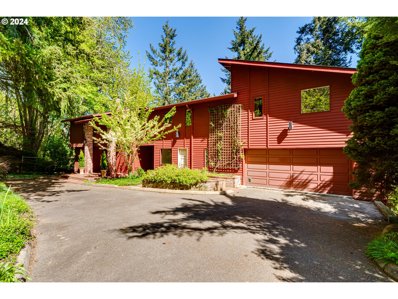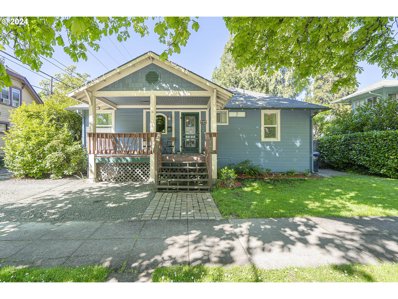Eugene OR Homes for Sale
$180,000
2526 ROSEBAY St Eugene, OR 97402
- Type:
- Manufactured/Mobile Home
- Sq.Ft.:
- 1,404
- Status:
- Active
- Beds:
- 4
- Year built:
- 1997
- Baths:
- 2.00
- MLS#:
- 24278384
ADDITIONAL INFORMATION
Discover the charm of Rosebay, where affordability meets comfort in this well-priced dream home. Nestled on RENTED LAND, this manufactured home offers the perfect blend of convenience and value. Step inside to find valued ceilings, a cozy covered deck, and a relaxing hot tub - the ideal retreat after a long day. The skylight kitchen utility illuminates the heart of the home, complemented by a built-in dishwasher and a convenient FS glass top range. But the beauty of Rosebay doesn't end there. Situated on RENTED LAND spanning about a quarter of an acre, this home boasts a roomy front yard, a fenced backyard completes with a garden area, pet space, and RV parking. The yard is adorned with blueberries, raspberries, strawberries, thornless blackberries, cherry trees, and a peach tree, offering a true oasis for nature lovers. For those with vehicles or hobbies, the oversized two-car garage provides ample space for storage and projects. Experience the joys of homeownership without breaking the bank at Rosebay - your affordable slice of paradise awaits!
$485,000
1269 LINCOLN St Eugene, OR 97401
- Type:
- Single Family
- Sq.Ft.:
- 2,332
- Status:
- Active
- Beds:
- 2
- Lot size:
- 0.13 Acres
- Year built:
- 1917
- Baths:
- 2.00
- MLS#:
- 24253947
ADDITIONAL INFORMATION
Location, location, location. Beautiful craftsman home near downtown. Zoned commercial in an area of various businesses with Eugene Weekly on one side and a law office on the other. Besides a great home this building would make an excellent office, live-work situation or potential air bnb. Beautiful craftsman architectural detail throughout. Recent remodeling completed on main level. Lovely wood floors, high ceilings and charm throughout the main level. Basement with exterior entrance is semi-finished with previous listings describing it as a third bedroom, kitchen and family room. Newer heating system too. Note that basement does have shorter ceilings. The detached one car garage and one car carport in back. Good potential off street parking. Buyer to do due diligence and please check with your lender if commercial financing is required. Currently rented for $2385 per month.
$410,000
5278 GLENN ELLEN Dr Eugene, OR 97402
- Type:
- Mobile Home
- Sq.Ft.:
- 1,832
- Status:
- Active
- Beds:
- 3
- Lot size:
- 0.14 Acres
- Year built:
- 1998
- Baths:
- 2.00
- MLS#:
- 24212531
ADDITIONAL INFORMATION
Check out this beautiful home in the sought after Summerfield Estates! This home features 3 bedrooms and 2 full bathrooms where you own the land with no monthly rent. Luxury laminate flooring in the kitchen, dining room and family room area that leads to the backyard full of roses and raised garden beds with fruited trees. This home also has a living room next to the primary bedroom so you have nice separation of space from the other bedrooms. Community amenities include heated pool, tennis courts, clubhouse, weight room, private RV storage and dog park. Come check out this beautiful home today to experience low maintenance living.
$875,000
1710 WHITE OAK Dr Eugene, OR 97405
- Type:
- Single Family
- Sq.Ft.:
- 3,069
- Status:
- Active
- Beds:
- 4
- Lot size:
- 0.27 Acres
- Year built:
- 1987
- Baths:
- 4.00
- MLS#:
- 24069514
ADDITIONAL INFORMATION
Welcome to White Oak Heights! Stunning 1987 build by Dan Hall with solid oak & cedar construction. ~3,069 square feet provides great living spaces & layout. Laminate floors & travertine tile throughout! Living room with wall of windows, wood burning fireplace, vaulted ceilings & built-in shelving around fireplace! Vaulted kitchen with Granite, new SS appliances in last 5 years, double ovens, cook Island, eat bar, trash compactor, plenty of storage AND pass through granite counter to the gorgeous sun room. STUNNING SUN ROOM with complete surround windows showcasing the beautiful landscaped back yard & views. Easily access the back yard deck from the sun room. Primary bedroom suite with laminate floors, soak tub, dual sinks, walk-in closet & walk-in shower & heated tile floors in suite! Complete lower level with full laundry room, family room (could be 4th bed) full bath & easy access to backyard with a covered patio. Glamorous private backyard with green space, Figs & Blueberries, beautiful WATER FEATURE, expansive deck with hot tub (3 years new) and multiple patios including stamped concrete. Terrific entertaining and family space! Front yard recently landscaped & 3 car garage!
- Type:
- Condo
- Sq.Ft.:
- 1,515
- Status:
- Active
- Beds:
- 3
- Year built:
- 1975
- Baths:
- 2.00
- MLS#:
- 24526015
ADDITIONAL INFORMATION
Step into luxury living in this exquisite South Eugene end unit townhouse, a true masterpiece of modern design and elegance. Remodeled to perfection, this home features luxury laminate wood floors, granite countertops, marble shower, stainless steel appliances and chic light fixtures. The main level hosts the primary bedroom with double closets and a slider leading to a private deck, while the living room offers large windows, vaulted ceilings, and a cozy wood fireplace. Fridge, washer and dryer are included. Outside, an amazing common area awaits with a pool and rec room for ultimate relaxation and entertainment. A detached 1 car garage and additional reserved parking spot are also included. Embrace a low maintenance lifestyle with an HOA fee of $390/month, allowing you to focus on the joys of homeownership without the hassle of exterior upkeep. Walk to parks, shopping, trails and dining, and embrace the epitome of modern living in this coveted Eugene neighborhood.
$1,749,000
4510 S SHASTA Loop Eugene, OR 97405
- Type:
- Single Family
- Sq.Ft.:
- 3,751
- Status:
- Active
- Beds:
- 3
- Lot size:
- 0.92 Acres
- Year built:
- 1997
- Baths:
- 4.00
- MLS#:
- 24325016
- Subdivision:
- Spring Blvd
ADDITIONAL INFORMATION
Incredible opportunity to live in Eugene's most prestigious areas! Absolutely gorgeous updated home and situated on almost an acre. This home is a quintessential traditional home with classic updates. Upon arrival the custom landscaping is impressive. The entryway of the home leads you in to a rounded staircase and a den/office with a fireplace and rich wood built-ins and millwork. The living room has a beautiful cast stone fireplace and built-in features. The kitchen has been beautifully remodeled with marble countertops and high end newer Wolf gas cooktop and oven. The main living area has windows galore that bring in so much natural light and are perfect to enjoy the large patio and landscaping.The main level has hardwood floors that are in like new condition. On the main level is a private primary suite with a luxurious bathroom that features a tub, walk in tile shower and 2 walk in closets. Upstairs there are 2 bedrooms with attached bathrooms and 2 bonus rooms. One of the bonus rooms is currently used as a family room but has a closet and would make a perfect 4th bedroom. Additionally there is a separate building that has approximately 1412 square feet with a large room that is currently used as a work out room and upstairs is a one bedroom apartment. The 4th car garage is in this detached structure situated along the driveway of the home. Come tour this incredible estate!
- Type:
- Condo
- Sq.Ft.:
- 767
- Status:
- Active
- Beds:
- 1
- Year built:
- 2020
- Baths:
- 1.00
- MLS#:
- 24694270
ADDITIONAL INFORMATION
Experience luxury living nestled in the heart of Eugene. This exceptional unit features high ceilings, elegant hardwood floors, quartz countertops, and beautiful north-facing views. More than a home, a Midtown Residence offers a unique living experience with its exclusive rooftop entertainment area, complete with a cozy gas fireplace and a convenient BBQ setup. The Midtown is fully secured and comes with a deeded parking spot.
$1,710,000
32560 DILLARD Rd Eugene, OR 97405
- Type:
- Single Family
- Sq.Ft.:
- 2,755
- Status:
- Active
- Beds:
- 4
- Lot size:
- 3.95 Acres
- Year built:
- 1966
- Baths:
- 4.00
- MLS#:
- 24534732
ADDITIONAL INFORMATION
A rare opportunity to own your secluded paradise. This spectacular home is conveniently located on the crest of Dillard Rd, just minutes from downtown Eugene. U Of O, Hayward Field, I-5, Restaurants, grocery stores and more The 3.95 acre lot backs up to the Ridgeline Trail system on two sides ensuring long term privacy. Light filled gourmet kitchen features, granite counter tops, stainless steel appliances, two ovens, amazing custom cabinetry and more. The open floor plan creates a wonderful space for entertaining, especially when open to the large deck, off the kitchen. The deck includes a built-in gas grill & beverage fridge.Two bedrooms on the main floor plus a newly remodeled accessible bathroom. Separate family room for movies and games. On the second floor the spacious primary bedroom suite features spectacular views, a very large master bath with balcony and expansive walk-in closet with built in storage.Breathtaking landscaping features in-ground pool, hot tub, river with two ponds, fenced vegetable gardens with raised beds and large custom garden house. Walking paths through the trees and flowers that will delight you throughout the seasons. Beautiful pool house with bath and sauna. And an additional guest room, office or studio next to the pool. There is two tax lots. The home is on .9 acre the rest is on 3.06 acres All behind a gated entry. Truly a must see property.
$935,000
2484 PANORAMA Dr Eugene, OR 97405
- Type:
- Single Family
- Sq.Ft.:
- 2,322
- Status:
- Active
- Beds:
- 3
- Lot size:
- 0.21 Acres
- Year built:
- 2020
- Baths:
- 3.00
- MLS#:
- 24575318
ADDITIONAL INFORMATION
A Eugene masterpiece! Placed perfectly above Panorama Dr w/ a breathtaking view to the Northeast from the covered upper-verandah, where every major city icon is visible, including the Coburg Hills & distant Cascade Range. This home was built impeccably with every modern amenity & design feature masterfully thought out. Enjoy the gourmet kitchen, w/ dual work stations, in-cabinet appliances, wine fridge, and dual shelving in drawers. Abundant accent lighting, hidden entertainment center & in-home speakers. Primary Suite is a delight w/ walk-in & through closets leading to your spa-like bathroom w/ steam shower & bidet. Wine cellar in the lower level, along with additional bedrooms & bathroom. Garage is wired for electric car charging, finished, with plenty of storage. Manicured low-maintenance yard w/ herb gardens and raised bed. Too much to list! This home is for the most discerning Buyer and PNW Resident!
$217,000
2041 W 14th Pl Eugene, OR 97402
- Type:
- Condo
- Sq.Ft.:
- 581
- Status:
- Active
- Beds:
- 2
- Year built:
- 1965
- Baths:
- 1.00
- MLS#:
- 24291695
ADDITIONAL INFORMATION
Why RENT when you can OWN one of the best units in Westmoreland Village? This is a special and unique condo offering ground level convenience and excellent privacy with no upstairs neighbors and only one shared wall. Fully updated and move-in-ready with stainless steel appliances, granite counters, in-unit stackable washer/dryer, french doors, built-ins, and a fully fenced private patio. Locking outdoor storage next to unit as well as a bike storage locker. Amenities include a fitness center, community room and common areas. HOA covers water, sewer, and garbage and pets are allowed. Excellent location close to Amazon bike path, bus line, schools and parks.
$530,000
1159 TAYLOR St Eugene, OR 97402
- Type:
- Single Family
- Sq.Ft.:
- 1,313
- Status:
- Active
- Beds:
- 3
- Lot size:
- 0.12 Acres
- Year built:
- 1946
- Baths:
- 2.00
- MLS#:
- 24669583
ADDITIONAL INFORMATION
FULLY REMODELED and situated in the heart of the desirable Jefferson Westside neighborhood close to schools, shopping, cafe's & more. 3 Bed + Bonus Room upstairs. This gem boasts an abundance of natural light, creating a warm and inviting atmosphere that complements the open living/dining concept. The kitchen features brand-new granite counters, an eat bar, new appliances, pantry, and ample cabinets for storage. Refurbished hardwood flooring, complemented by new LVP and carpet throughout. The updated knotty Alderwood trim and doors add a touch of rustic charm, while a cozy masonry fireplace in the living area creates a perfect spot for relaxation. Upstairs, a versatile bonus room awaits, ideal for use as a bedroom, playroom, or crafting space, illuminated by a large skylight. Outside, the spacious fully fenced backyard provides privacy and security, complete with a covered new concrete patio, perfect for hosting memorable gatherings and enjoying outdoor living at its finest. New custom stained siding, new concrete patio/driveway.
$374,900
5260 JEFFREY Way Eugene, OR 97402
- Type:
- Single Family
- Sq.Ft.:
- 1,330
- Status:
- Active
- Beds:
- 3
- Lot size:
- 0.06 Acres
- Year built:
- 2004
- Baths:
- 2.00
- MLS#:
- 24518917
ADDITIONAL INFORMATION
Beautiful 3/2 home in Avalon Village. Owners Suite on Main level. View out front of the restored wetlands. Fenced yard with room to entertain! Good size kitchen with a gas stove, and stainless steel appliances. 3rd bedroom upstairs has a newly renovated closet with access to the attic. Garage and parking pad access through common multi driveway off Riley ln. Walking distance from both Bethel Community Park & Meadow Park School. Don't miss the doggy peep window in the gate! Come see your new home today!
- Type:
- Single Family
- Sq.Ft.:
- 3,530
- Status:
- Active
- Beds:
- 4
- Lot size:
- 0.7 Acres
- Year built:
- 2007
- Baths:
- 4.00
- MLS#:
- 24241486
ADDITIONAL INFORMATION
I'm thrilled to present this stunning custom home by Paul Witt of Regal Custom Homes. This home is a true masterpiece, boasting a spacious chef's kitchen with granite counters, hickory cabinets and trim, along with stainless steel Kitchen Aid appliances, two sinks, an eat bar, and beautiful maple floors. The living room features breathtaking 20ft cathedral windows, and a cozy double-sided gas fireplace connecting the living and family rooms, creating a warm and inviting atmosphere. The master suite is a luxurious retreat, complete with vaulted ceilings, fireplace, balcony, walk-in closet, double sink vanity, Tile walk-in shower and a relaxing jetted tub. The extensive woodwork and cabinets throughout the home add a touch of elegance, while the bonus room offers versatility as a media room or additional living space. With city and mountain views, and situated on a generous 0.7 acre city lot, this property truly offers the best of both worlds. Completing this spectacular home is an oversized 3 car garage with shop area and a landscape dotted with a variety of evergreen, cherry and apple trees. Other amenities include security system, Ring doorbell and central vac. Make your appointment today to see this one of a kind home.
$589,900
1251 FROGS LEAP Ln Eugene, OR 97404
- Type:
- Single Family
- Sq.Ft.:
- 1,882
- Status:
- Active
- Beds:
- 4
- Lot size:
- 0.18 Acres
- Year built:
- 1999
- Baths:
- 2.00
- MLS#:
- 24135213
ADDITIONAL INFORMATION
Meticulously maintained one-level home. 4 bedrooms & 2 baths. Laminate and Tile flooring throughout. Valuted livingroom. The primary bedroom boasts 2 closets (1 walk-in) and an en suite bathroom with access to the backyard! Cool off this summer in your inground pool with slide! Gas line in the backyard for BBQ hook-up. Tankless water heater. 3 car garage AND RV Parking! NEW ROOF, NEW HVAC, NEW INTERIOR & EXTERIOR PAINT, NEW LED LIGHTS THROUGHOUT, NEW POOL HEATER & VARIABLE POOL PUMP! NO HOA
$975,000
2055 FAIRMOUNT Blvd Eugene, OR 97403
- Type:
- Single Family
- Sq.Ft.:
- 2,868
- Status:
- Active
- Beds:
- 4
- Lot size:
- 0.16 Acres
- Year built:
- 1960
- Baths:
- 3.00
- MLS#:
- 24464947
ADDITIONAL INFORMATION
Location plus! SW exposure and loads of natural light + tons of updates! This 2868 sq foot home is an easy walk to Hendricks Park, U of O, Edison elementary school and offers a blend of comfort and elegance. This 4 br home includes 2.5 baths with a main-level primary suite with a soaking tub and walk in closet. Also upstairs is a bedroom/office with built-in Murphy Bed for versatility. The kitchen includes a gas stove upgrade, double ovens, eating area and recently updated all-wood kitchen cabinet fronts. The formal dining room opens to one of 3 patios. The living room enjoys an abundance of natural light and French doors which open to a patio with a raised garden bed. Inside the living room is a wood-burning fireplace insert, perfect for chilly evenings. There are two additional bedrooms downstairs where you?ll find new wool carpet, a family room with gas fireplace, a bonus room and a climate-controlled wine cellar/pantry. Downstairs also has a private entrance and could be used as Vrbo or multi-generational space. An extra deep garage with new garage doors and built in cabinets provide more than ample storage space. Outdoors, enjoy a relaxing sauna enclosed by a new cedar fence, updated sprinkler system and a xeriscape side-yard. Some of the other updates include: Newly refinished front deck and entrance. Natural stone wall. Fresh exterior paint. Come see this seamless blend of comfort, style, and practicality, Welcome home!
$549,999
3093 GUADALUPE Way Eugene, OR 97408
- Type:
- Single Family
- Sq.Ft.:
- 2,026
- Status:
- Active
- Beds:
- 4
- Lot size:
- 0.1 Acres
- Year built:
- 1945
- Baths:
- 3.00
- MLS#:
- 24084518
- Subdivision:
- Hayward subdivision
ADDITIONAL INFORMATION
Price improvement!! Bonus lot! Possible owner financing with a large down payment! The Hayward Farmhouse is the crowned jewel the Hayward subdivision was built around! Fully remodeled and full of charm this house has oak and Doug fir wood floors & accents. It also has plenty of new vinyl windows and natural light to show it off. There are lots of built ins, nooks and crannies for storage as well as a great separation of space making it ideal for multigenerational families. Care was taken to honor the history of this home while tastefully updating with things like USB outlets, backlit vanity, bluetooth fan and rain shower. There are no immediate neighbors and lots of garden beds. It also has delicious apples, a tart cherry, Italian plumb and possibly a quince tree as well as a blueberry and raspberry bush or two. It is in Sheldon schools and has multiple wonderful parks in Gilham neighborhood and is conveniently located by Riverbend hospital, Armitage park, Mckenzie river, Costco, Winco, easy freeway access and it's on a bus line. There is fiber optic internet available as well as gas and this home comes with a bonus lot (3075 Guadalupe Way) so you can keep the large yard or build another home or ADU! Buyer to do their own due diligence. Priced below the comps to sell fast! Agent owned.
$775,000
1278 ARCADIA Dr Eugene, OR 97401
- Type:
- Single Family
- Sq.Ft.:
- 3,752
- Status:
- Active
- Beds:
- 5
- Lot size:
- 0.42 Acres
- Year built:
- 1956
- Baths:
- 3.00
- MLS#:
- 24262784
ADDITIONAL INFORMATION
Great for multi-generational living! This cozy home has good separation of space on the main level and a versatile-use guest quarters upstairs. Placed on a large lot with potential opportunities, the home is located close to shopping and schools in a great neighborhood in Eugene. This 5 bedroom/3 bath home has an additional 900 sq. ft. upstairs guest quarters/office space with a private entrance where the 5th bedroom & additional bath are combined with a secondary living room. The home features teak and hardwood floors throughout. The main-level floor plan has 2 bedrooms separated as a private suite with bath on the main floor along with two other large bedrooms and a separate hall bath. Kitchen, walk-in pantry, dining room and large living room on the main level with an adjacent room currently used as a work-out area. A large yard, .42 acres, with gardens space, raised beds and mature trees is completely fenced. There is a large garden shed as well. A welcoming covered front porch, a large deck off of the living room as well as a covered patio and a covered breezeway off of the kitchen to the guest quarters. The garage conversion has a work-out space that could be used as an office. Laundry room and large shop/garage space as well! This home is a "MUST SEE"! Make your appointment today!
$625,000
2919 JEFFERSON St Eugene, OR 97405
- Type:
- Single Family
- Sq.Ft.:
- 2,285
- Status:
- Active
- Beds:
- 5
- Lot size:
- 0.14 Acres
- Year built:
- 1936
- Baths:
- 3.00
- MLS#:
- 23642329
ADDITIONAL INFORMATION
Step into this South Eugene Cottage Beauty located steps away from Morse Ranch trails, with its classic charm, and up-to-date conveniences. This newly updated home combines the best of both worlds, offering a haven of comfort and elegance. A newer roof ensures durability and peace of mind, while custom front, and side entry doors, equipped with secure Schlage locks, add both style and security. Newer efficient ductless heating and dual hot water systems have been converted for energy efficiency. Stylish updates throughout the home, starting with fresh paint adorning every surface and new flooring gracing each level. The chef's kitchen boasts Bosch appliances, walnut butch block top island, granite countertops, custom cabinets, while the bathrooms feature luxurious Italian tile, walk-in shower, soaker tub, and high-end fixtures. From the acacia hard wood floors and antique gas stove in the main living area to the toe-kick heating in the bathrooms, every detail has been carefully considered to enhance both aesthetic appeal and functionality. Let's not forget about the spacious outdoor areas in front and back of home! Established shrubs for privacy, fruit trees, established grapes / hops vines, large garden area, covered patio, and even a brick fireplace to make it your own enchanting space for entertaining. Fenced yard and back-alley access. Request a showing today and a copy of sellers listed upgrades too.
- Type:
- Single Family
- Sq.Ft.:
- 2,105
- Status:
- Active
- Beds:
- 3
- Lot size:
- 8.02 Acres
- Year built:
- 1965
- Baths:
- 2.00
- MLS#:
- 24090909
ADDITIONAL INFORMATION
Great location and privacy at its best. 8.02 acres & single level home. This 3 bed, 2 bath, 2105 sqft home has large living room with floor to ceiling brick fireplace. 21x18 family room. Large primary bedroom with walk in shower. Spacious kitchen with etched glass windows & vaulted ceilings. Custom guest bath with claw foot tub, pedestal sink, and stain glass window. Enjoy the beautiful views from the front deck. Also has separate finished 1 car garage & storage shed. Plenty of room for farm animals, riding, and hiking! Less than 10 minutes to town & close to Sweet Cheeks Vineyard. Don't miss this prime location!
$485,000
1601 ADELMAN Loop Eugene, OR 97402
- Type:
- Single Family
- Sq.Ft.:
- 1,702
- Status:
- Active
- Beds:
- 3
- Lot size:
- 0.14 Acres
- Year built:
- 2001
- Baths:
- 2.00
- MLS#:
- 24010805
ADDITIONAL INFORMATION
This stunning updated home is in a fabulous neighborhood, and close to Bethel Community Park and Meadow View School. An open, Single-Level floor plan has the family room with a cozy gas fireplace right off the completely remodeled kitchen which boasts gorgeous quartz counter tops, stainless steel appliances, which include a 36" 6-burner gas stove w/a gorgeous hood, a farmhouse sink and abundant storage w/an amazing large walk-in pantry to hold all your canning & baking goods along with enough room for an extra freezer. This kitchen truly is every family's dream! Retreat to the tranquil primary bedroom suite, complete with a custom walk-in closet and a private ensuite bathroom for added comfort and privacy. With great separation of space, the two additional bedrooms offer versatility and space for guests or kids. Also, a home office or a hobby room not to mention the large laundry/mud room that is off the spacious 2 car garage that has built in storage. Don't forget your beautiful backyard patio for grilling and where you have planter boxes for your own little garden, herbs, or flowers to enjoy! This home is a must see! Exterior of home has just been freshly painted grey w/black trim for a classy finish!
$1,397,000
3835 SPRING Blvd Eugene, OR 97405
- Type:
- Single Family
- Sq.Ft.:
- 4,349
- Status:
- Active
- Beds:
- 5
- Lot size:
- 0.95 Acres
- Year built:
- 1978
- Baths:
- 4.00
- MLS#:
- 24250352
ADDITIONAL INFORMATION
Step into luxury with this custom-built quality home, nestled on almost one acre of pristine land. Enjoy the unmatched craftsmanship and attention to detail as you explore the contemporary design and impeccable finishes throughout. Retreat to the secluded backyard oasis and experience the perfect blend of elegance and tranquility in this coveted neighborhood setting. Welcome to a lifestyle of distinction and comfort in your dream residence. EAST EUGENE 4J SCHOOLS!
$439,000
3040 ONYX St Eugene, OR 97405
- Type:
- Single Family
- Sq.Ft.:
- 1,100
- Status:
- Active
- Beds:
- 3
- Lot size:
- 0.2 Acres
- Year built:
- 1958
- Baths:
- 1.00
- MLS#:
- 24693719
ADDITIONAL INFORMATION
Nestled near the heart of the university district, this vintage charmer with timeless features with touches of modern amenities, such as a new roof, updated bathroom, and ductless system. Boasting a picturesque view of Spencer Butte from the front yard, this 3 bedroom residence offers a serene retreat in a coveted location. Step inside to discover the vintage kitchen that exudes charm and functionality adorned with retro built-in cooktop and newer built-in oven. Adjacent is the inviting dining area, perfect for enjoying home-cooked meals. Through the slider awaits an expansive deck, offering seamless indoor-outdoor living and captivating views of the oversized yard and surrounding landscape. The spacious living area is bathed in natural light, creating a welcoming ambiance for relaxation or entertaining guests. Hardwood floors flow throughout, adding warmth and character to every corner of the home. Easy access to a plethora of amenities; bakeries, restaurants, parks, trails, UO, and Lane Community College. Commuters will appreciate the proximity to transportation options. Don't miss this opportunity to own a piece of history with modern comforts and stunning views. Schedule your private tour today!
$450,000
1790 W 34th Av Eugene, OR 97405
- Type:
- Single Family
- Sq.Ft.:
- 1,892
- Status:
- Active
- Beds:
- 3
- Lot size:
- 0.27 Acres
- Year built:
- 1964
- Baths:
- 2.00
- MLS#:
- 815799
- Subdivision:
- Adams
ADDITIONAL INFORMATION
Accepted Offer with Contingencies. What a great location in the West Eugene hills, 3 bedroom, 2 bath, with living room and family room. Plus a space used as an office. Nestled amongst mature trees, Double decks that overlook an oversized large private yard with plenty of space of outdoor entertaining. This home has so much potential to shine! Original to 1960's with most original character. Rare find! Easy to view! MULTIPLE OFFERS, PLEASE HAVE ALL OFFERS TO US BY WEDNESDAY 5PM, 4/24
$1,475,000
2808 CAPITAL Dr Eugene, OR 97403
- Type:
- Single Family
- Sq.Ft.:
- 4,951
- Status:
- Active
- Beds:
- 4
- Lot size:
- 0.34 Acres
- Year built:
- 1976
- Baths:
- 4.00
- MLS#:
- 24198572
- Subdivision:
- Easst Eugene/Fairmount
ADDITIONAL INFORMATION
This quintessential custom built NW Contemporary is showcased in a private setting with exceptional views of the forested hills of South Eugene. A remarkable feature of this home is the full-sized 18x30 indoor pool and spa on the spacious finished lower level w/ample area for a sauna installation. Sliding doors to a private deck provide a setting for pool parties and year-round daily swim/exercise opportunity. A five light contemporary front door opens to a herringbone marble floor & lofty open staircase. Immediately off to the side is a cozy office/study with built-in desk and floor to ceiling brick wall. The living room, dining room, and kitchen are lightly defined with an open great room concept. Over 50 windows allow the spectacular vista of trees and mountain ridge to march right into the rooms. A floor to ceiling brick fireplace with black granite slab hearth anchors the living room. The wide oak plank dining room floors are a light finish and meld perfectly with the marble entry where one of the two staircases access the 2193 sqft 2nd floor bedroom level. An arched entry from the dining room to the kitchen frames the Ann Sack's glass tile over the Wolf electric cooktop. Kitchen features:island cutting board, Dacor range, new Fridge and dishwasher & deck access. The primary ensuite w/walk-in closet boasts a brick fireplace with a 45" opening, a built-in coffee/wine bar with sink, and vaulted clear cedar ceiling. The primary bath has a stand alone bathtub and an open glass front shower with two shower heads. Every large bedroom has vistas of fir trees and the hills in the distance. The fourth bedroom is a consortium of rooms. It shares a Jack and Jill closet with the third bedroom, has an adjoining library and two loft beds with ladders. A designated bathroom with shower makes this a second ensuite. The laundry room is located on the second floor bedroom level. Siding is Redwood, decks are cedar. Parking can be expanded where planting beds are now.
$410,000
1040 JEFFERSON St Eugene, OR 97402
- Type:
- Single Family
- Sq.Ft.:
- 872
- Status:
- Active
- Beds:
- 2
- Lot size:
- 0.09 Acres
- Year built:
- 1924
- Baths:
- 1.00
- MLS#:
- 24681522
ADDITIONAL INFORMATION
Step into an inviting covered front porch to enter this quaint, pristine 1924 Bungalow. Experience creative blending of vintage 1920s with all the modern, 21st Century conveniences at your fingertips. Immerse in the care and devotion of present owners, who preserved that magic of life experienced 1 century ago in this cozy, whimsical cottage. Charmingly staged and decorated home comes fully equipped with newer appliances, dishes, cutlery, pots, pans and every detailed nuance for a turnkey, established 6 plus years, successful Airbnb. One guest recently stated; (quote) I've stayed at dozens of Airbnb's worldwide, and Rhapsody in Blue is one of the absolute best. It's got that special something that is kind of indescribable. It just feels like love! And it has absolutely everything you could think of, even things you haven't thought of. Great location, walkable to everything, just perfect. (end quote) The newer dual-pane windows create peace and serenity from the outside world, while the ductless heat pump brings warmth in winter months, and refreshingly cool air in summer months. Additional features: Newer roof, Laundry room with Washer/Dryer, Darling backyard with Pavers Patio, Table, Chairs, Umbrella, and a Gravel Parking Pad for off Street Parking in the front to protect guests cars. Also an oversized Detached one-Car Garage, that is accessed off street and perfect for Owners Storage, or a possible Studio for additional rentable space? This property has a walk score of 92 on Zillow, accessible to myriad restaurants in Downtown and the Whit. Also short jaunt to various concert venues, the University of Oregon, and the state-of-arts, Hayward Field. Just down the street is public transportation, and the Fairgrounds is a few short blocks away. A rare gem as a Home, or AirBnB it will go fast! Don't miss out! Schedule private showing with your Realtor before next guest arrives!


Eugene Real Estate
The median home value in Eugene, OR is $461,000. This is higher than the county median home value of $285,900. The national median home value is $219,700. The average price of homes sold in Eugene, OR is $461,000. Approximately 45.26% of Eugene homes are owned, compared to 48.5% rented, while 6.24% are vacant. Eugene real estate listings include condos, townhomes, and single family homes for sale. Commercial properties are also available. If you see a property you’re interested in, contact a Eugene real estate agent to arrange a tour today!
Eugene, Oregon has a population of 163,135. Eugene is more family-centric than the surrounding county with 28.21% of the households containing married families with children. The county average for households married with children is 26.34%.
The median household income in Eugene, Oregon is $47,489. The median household income for the surrounding county is $47,710 compared to the national median of $57,652. The median age of people living in Eugene is 34.1 years.
Eugene Weather
The average high temperature in July is 82.3 degrees, with an average low temperature in January of 34.2 degrees. The average rainfall is approximately 50.4 inches per year, with 4.5 inches of snow per year.
