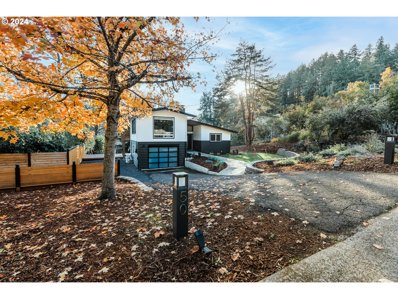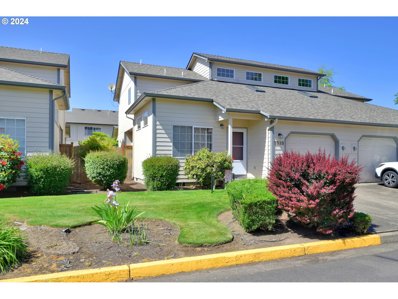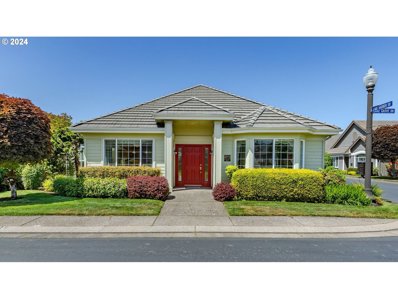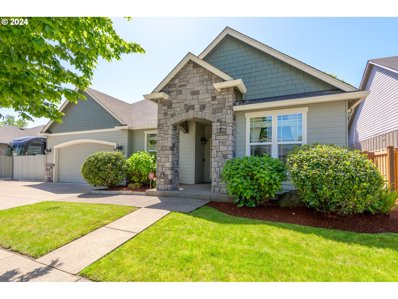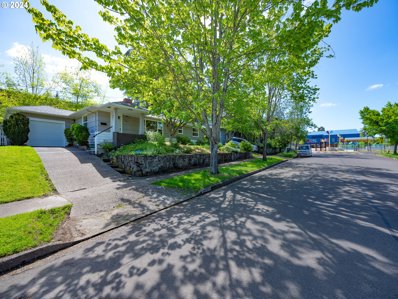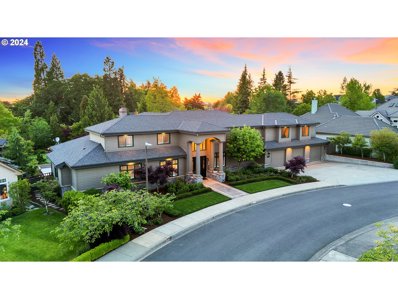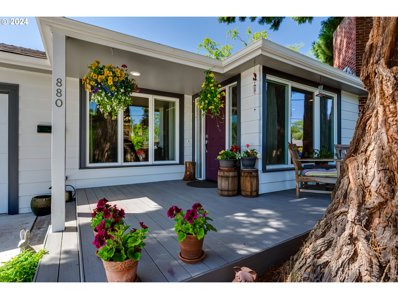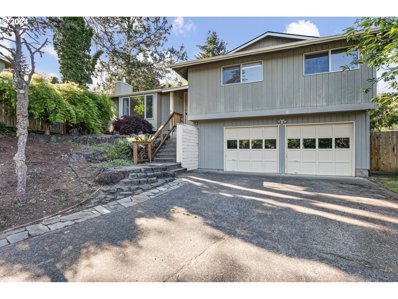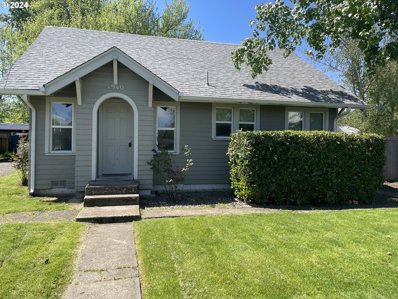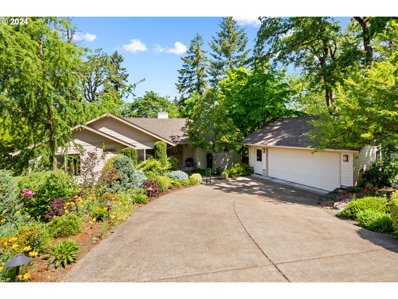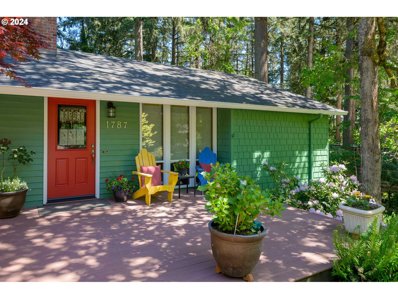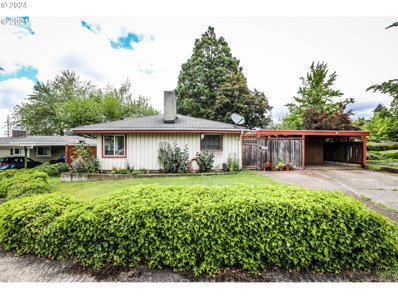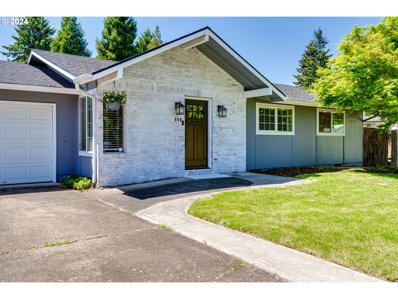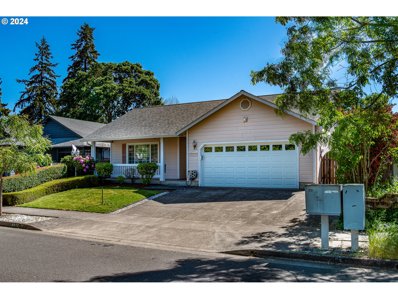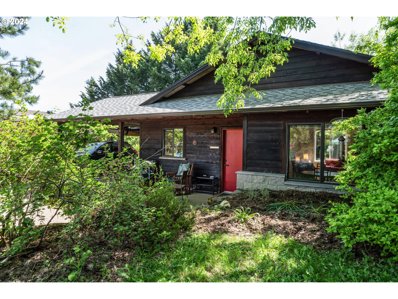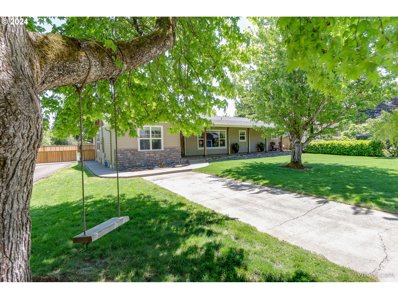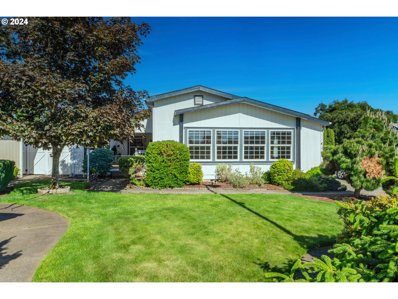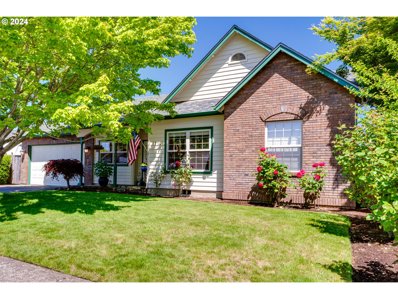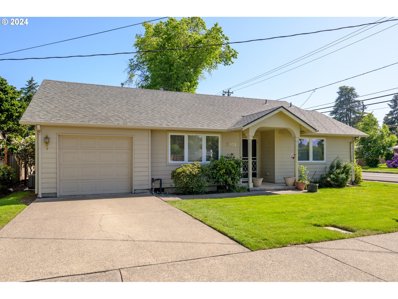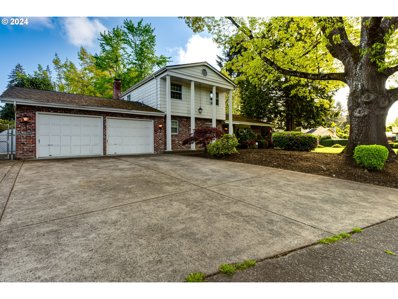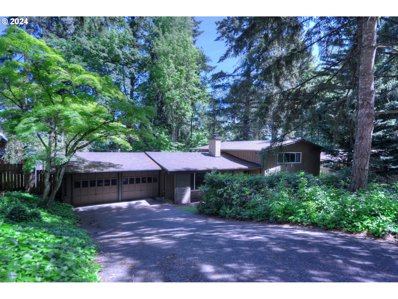Eugene OR Homes for Sale
$645,000
1338 ANDERSEN Ln Eugene, OR 97404
- Type:
- Single Family
- Sq.Ft.:
- 3,008
- Status:
- NEW LISTING
- Beds:
- 5
- Lot size:
- 0.18 Acres
- Year built:
- 2000
- Baths:
- 3.00
- MLS#:
- 24177610
ADDITIONAL INFORMATION
This stunning custom-built residence boasts over 3000 sq ft of living space, featuring 5 spacious bedrooms and 2.5 baths. The home showcases beautiful wood beams, a cozy gas fireplace with built-in shelves in the living room, and a luxurious jacuzzi in the primary bedroom for ultimate relaxation. As you walk in the door, you are greeted by a formal living space that currently functions as an office, followed by an open-concept design perfect for modern living. The kitchen impresses with its stylish barstool island, offering additional storage and ideal for casual dining and entertaining guests.Step outside to enjoy the beautifully landscaped surroundings, featuring a covered porch, a captivating koi pond with a soothing waterfall feature, and raised irrigated beds for gardening enthusiasts. A convenient sprinkler system keeps the lawn lush and green, while the garden is set up for ease of maintenance, ensuring effortless upkeep.The oversized garage provides ample storage with built-ins, ensuring plenty of space for all your needs. Inside, discover a mud room area conveniently located near the garage, seamlessly connected to a full laundry area with storage and sink.Don't miss the chance to make this exceptional property your new home!
$719,900
3145 PARK WOOD Dr Eugene, OR 97408
- Type:
- Single Family
- Sq.Ft.:
- 1,877
- Status:
- NEW LISTING
- Beds:
- 3
- Lot size:
- 0.19 Acres
- Year built:
- 1997
- Baths:
- 2.00
- MLS#:
- 24501543
ADDITIONAL INFORMATION
Large single level custom home in quiet N. Gilham neighborhoodright across from Gilham Park. Home features hardwood floors, high ceilings, jetted tub in primary bathroom, walk-in showers, oversized garage opening to Riverbend Ave., an office, a sun room, and an attached greenhouse. In the serene, fully fenced yard you'll find raised beds, lush landscaping with a host of thoughtfully placed flora, and raised beds for gardening enthusiasts.
$625,000
50 CREST Dr Eugene, OR 97405
- Type:
- Single Family
- Sq.Ft.:
- 1,532
- Status:
- NEW LISTING
- Beds:
- 2
- Lot size:
- 0.22 Acres
- Year built:
- 1968
- Baths:
- 2.00
- MLS#:
- 24120562
ADDITIONAL INFORMATION
Experience timeless elegance and modern convenience at 50 Crest Drive. Nestled in the prestigious Crest Drive neighborhood, this home combines mid-century charm with meticulous renovation. Discover refinished oak floors and luxury vinyl plank flooring throughout. Fresh paint, a new roof, and gutters ensure durability. The kitchen boasts new appliances, quartz countertops, and sunrise views. An open floor plan fosters connection while entertaining. Step onto the new deck for al fresco dining, surrounded by fencing and screens for privacy. Mini-split systems provide personalized heating and cooling. Heated tile floors offer comfort in the bathrooms. The new landscaped yard was designed for easy care.
$370,000
3535 WESTLEIGH St Eugene, OR 97405
- Type:
- Condo
- Sq.Ft.:
- 1,583
- Status:
- NEW LISTING
- Beds:
- 3
- Year built:
- 1995
- Baths:
- 2.00
- MLS#:
- 24668488
ADDITIONAL INFORMATION
Cute as can be! This charming Westwood condo is centrally located within the Churchill school area. Schools, shopping, and services nearby. The common areas of the complex have walking paths and plenty of open space. This unit has a fully fenced backyard with raised beds getting plenty of sun, and the covered patio seating area creates an outdoor haven. The home has three large bedrooms and 2 full baths. The main bedroom suite on the first floor, and two other large bedrooms upstairs with the separate shared bath. A comfortable living space upstairs and down with a large U-shaped kitchen with newer appliances. A large single car garage and a driveway for dual car access. Make an appointment and come and see it today!
$594,900
3374 LAKE GROVE Dr Eugene, OR 97408
- Type:
- Single Family
- Sq.Ft.:
- 2,116
- Status:
- NEW LISTING
- Beds:
- 3
- Lot size:
- 0.11 Acres
- Year built:
- 2001
- Baths:
- 2.00
- MLS#:
- 24120623
- Subdivision:
- LAKE SHORE ESTATES
ADDITIONAL INFORMATION
This is the first time on market for this beautiful Lake Shore Estates home. Custom built by Meltebeke, this one level home is located on an oversized, well landscaped corner lot. It offers an excellent floor plan with good separation, lots of natural light, high ceilings, a delightful 18x8 sunroom, a formal living room with a full wall of built-ins and a bay window, a large kitchen/dining room with updated stainless appliances, a breakfast bar and good sized pantry, a spacious master suite with private bathroom and a large walk-in closet, an indoor utility equipped with washer and dryer, sink, and abundant storage. The 2 car garage is oversized with attic storage and a driveway which is rare in Lake Shore Estates. This home offers many custom features and is affordably priced to allow buyers to do their own updating.
$597,000
4628 CHAMPAGNE Ln Eugene, OR 97404
- Type:
- Single Family
- Sq.Ft.:
- 1,661
- Status:
- NEW LISTING
- Beds:
- 3
- Lot size:
- 0.17 Acres
- Year built:
- 2005
- Baths:
- 2.00
- MLS#:
- 24590978
ADDITIONAL INFORMATION
Located on a quiet street in the Santa Clara region, this Bruce Wiechert home features a spacious living area including a gas fireplace, large windows, and open concept to the kitchen. The living room is ready for your TV with its built in speakers and wall mount. The kitchen includes granite countertops, custom cabinets, stainless steel appliances, an eating bar and hardwood floors. This home also includes a walk-in pantry just off the kitchen and a custom built-in hutch/buffet in the dining area for even more storage. The primary bedroom ensuite includes a garden bathtub, walk-in shower, travertine flooring, custom countertops, double sinks and walk-in closet. The secondary bathroom also has a custom countertop and travertine flooring. The second beddroom has private access to this bathroom, creating a desireable private guest accomodation. The two car garage includes a ramp into the home for easy access to the home through the interior laundry room. The private landscaped backyard is ready for summer entertaining. The large gated RV parking includes hook-ups for you or your guests.
$450,000
2875 POTTER St Eugene, OR 97405
- Type:
- Single Family
- Sq.Ft.:
- 1,144
- Status:
- NEW LISTING
- Beds:
- 3
- Lot size:
- 0.14 Acres
- Year built:
- 1950
- Baths:
- 1.00
- MLS#:
- 24335881
ADDITIONAL INFORMATION
Inviting, well-maintained home with built-ins, hardwood floors, gas fireplace, forced-air furnace, updated bathroom, covered patio & more all located 3 houses down from Camas Elementary.
$2,499,000
750 CLUB Way Eugene, OR 97401
- Type:
- Single Family
- Sq.Ft.:
- 6,712
- Status:
- NEW LISTING
- Beds:
- 6
- Lot size:
- 0.57 Acres
- Year built:
- 1998
- Baths:
- 6.00
- MLS#:
- 24090162
ADDITIONAL INFORMATION
Exquisite stunning home with thoughtful design and attention to detail throughout! Located in the heart of Eugene just minutes to the Eugene Country Club, Valley River Center, Willamette River biking/ walking paths, dining and Autzen Stadium. Truly a one-of-a-kind property that includes six bedrooms, chef's kitchen, floor to ceiling fireplace, beautiful main level primary suite with a Kohler infinity edge jetted tub and a separate space for an office, gym or nursery. The bonus space includes a full wet bar. The home is ideal for entertaining with a Casita ( guest house ) for overnight guests with a separate entrance on a separate street featuring a comfortable one bedroom, one full bath with ductless heating/ cooling plus a dedicated drive-through two car garage situated for privacy. The main home has a drive-through oversized 3 car garage. The covered outdoor area features a cozy stone gas fireplace, koi pond, fountains, paths with lights, raised garden beds, playhouse all adorn this incredible private double lot. Completely walled backyard is secure and safe with a dog run if needed. The spectacular property truly has it all with desirable amenities, smart home features, lots of built-ins and a 45-year roof installed six years ago. LOVELY IN EVERY WAY!
$2,995,000
90795 MARQUISE Way Eugene, OR 97408
- Type:
- Single Family
- Sq.Ft.:
- 5,483
- Status:
- NEW LISTING
- Beds:
- 4
- Lot size:
- 11.28 Acres
- Year built:
- 2007
- Baths:
- 6.00
- MLS#:
- 24403384
ADDITIONAL INFORMATION
Welcome to Hunalani, Hawaiian for "hidden in the clouds", in the gated community of Diamond Ridge Estates. This stunning home is one of the finest estates in Lane county with breathtaking views, a private pool, plenty of outdoor space, soaring ceilings, open floor plan, and custom-built features throughout. This home is truly one-of-a-kind and made for both entertaining and everyday living. Spanning 5483 square feet, this meticulously crafted home boasts 4 bedrooms and 5.2 bathrooms, providing ample space for both relaxation and entertainment and offers a perfect blend of timeless architecture and contemporary comfort. This home exudes warmth and character with the state-of-the-art kitchen that is a culinary enthusiast's dream, featuring granite countertops, butler's pantry, Thermador gas range, pot filler, built in coffee maker, warming drawer, wine refrigerator and copper sinks. Entertain guests in the spacious living areas, adorned with Hawaiian details and flooded with natural light from the oversized windows and sliding doors. Retreat to the serene primary suite, complete with a luxurious en-suite bathroom, ample closet space, gas fireplace, coffee bar with access to the covered balcony. Three additional en-suite bedrooms offer versatility for guests. Two home offices, dining room, game room, exercise room, walk in wine room, and much more. The backyard provides a tranquil oasis for outdoor gatherings by the pool, fire pit or covered outdoor fireplace and built in barbecue area. 5 car garage and a motor home garage with hook ups. Walk up to the finished 48' x 60' barn, which is the perfect gathering spot with a kitchen, wood burning stove, loft, full bathroom. The barn could also be a beautiful workshop. Don't miss out - contact us now to find out more about this incredible property.
$519,000
880 W 17TH Ave Eugene, OR 97402
- Type:
- Single Family
- Sq.Ft.:
- 1,358
- Status:
- NEW LISTING
- Beds:
- 3
- Lot size:
- 0.19 Acres
- Year built:
- 1951
- Baths:
- 1.00
- MLS#:
- 24472930
ADDITIONAL INFORMATION
Welcome to this single-story remodeled & well cared for hideaway near Friendly Street. Spacious sunny backyard with abundance of outdoor living spaces. Relax on the deck or in the hot tub to enjoy the natural beauty around you. Gather around the spectacular outdoor wood-burning fireplace then head to the Shop offering endless possibilities including conversion into an ADU (plans included designed by Studio.e Architecture). Step inside to a sanctuary that seamlessly blends indoor & outdoor living. Open-concept family & dining room with cozy fireplace & Brazilian cherry hardwood floors. Gourmet kitchen with gas stove & natural stone tile. French doors open to 3rd bedroom offering a flex space for both a home office & overnight guests (custom murphy bed included). Views of the surrounding lush greenery pour in from numerous windows. Check out ADU Plan, Floor Plan & Features List. Watch the virtual tour video. Walkable neighborhood. So much to love here!
$435,000
35 MCDONALD Ct Eugene, OR 97405
- Type:
- Single Family
- Sq.Ft.:
- 1,290
- Status:
- NEW LISTING
- Beds:
- 3
- Lot size:
- 0.24 Acres
- Year built:
- 1976
- Baths:
- 2.00
- MLS#:
- 24632625
ADDITIONAL INFORMATION
Welcome to your new home! This delightful 3 bedroom, 1.5 bathroom move in ready home is a bright, open home with lots of natural light. Wonderful separation of space with living room, dining room and kitchen on main floor and bedrooms up a few stairs. Located in a cul-de-sac in a welcoming neighborhood, this property offers a perfect blend of comfort, convenience, and outdoor enjoyment. The large fenced back yard provides plenty of space for outdoor activities and the covered patio offers a shaded retreat for outdoor gatherings with family and friends. Upgrades include roof in 2021, ductless heat system in 2022, and remodeled primary bathroom. Conveniently located near schools, parks, shopping, and dining options, this home offers easy access to everything you need.
$320,000
1940 CHAMBERS St Eugene, OR 97405
- Type:
- Single Family
- Sq.Ft.:
- 1,140
- Status:
- NEW LISTING
- Beds:
- 3
- Year built:
- 1930
- Baths:
- 2.00
- MLS#:
- 24253396
ADDITIONAL INFORMATION
INVESTOR ALERT! This 3BD, 2BA condo is located on the busline, close to downtown, with excellent rental history. Primary bedroom with bathroom on second level. Two additional bedrooms downstairs. Kitchen with dine in area. Wall to wall carpet in bedrooms. Shared carport and driveway. Storage shed in back of home (not shared). Photos are from before tenant moved in. Tenant occupied-DO NOT DISTURB TENANT- Showings to begin Sunday 5/19-Thursday 5/23 from 10am - 2pm ONLY.
$475,000
5563 LIVINGSTON Ave Eugene, OR 97402
- Type:
- Single Family
- Sq.Ft.:
- 2,660
- Status:
- NEW LISTING
- Beds:
- 3
- Lot size:
- 0.11 Acres
- Year built:
- 2005
- Baths:
- 3.00
- MLS#:
- 24548550
- Subdivision:
- GREENBRIER MEADOWS
ADDITIONAL INFORMATION
Beautifully updated home in West Eugene Greenbrier Meadows, located on a quiet dead-end road. This two-story home built in 2005 features 3 bedrooms and 2.5 bathrooms with 2660 sq ft. The main level has an open concept living area with a gas fireplace in living room. The kitchen has TWO pantries, stainless steel appliances and was updated in 2020 to include quartz countertops, a new granite sink and an expanded island. Spacious Master Bedroom with updated Ensuite and walk in closet. A large bonus room with a wet bar is great for any gathering. Laundry room includes a dog wash station. Fully fenced backyard with patio and 11x6 short storage shed. Additional concrete parking pad was added in 2020. Beautiful views of the wetlands which include bike/walking path to Greenhill Rd or downtown Eugene!
$599,000
2575 BOWMONT Dr Eugene, OR 97405
- Type:
- Single Family
- Sq.Ft.:
- 1,816
- Status:
- NEW LISTING
- Beds:
- 3
- Lot size:
- 0.23 Acres
- Year built:
- 2002
- Baths:
- 2.00
- MLS#:
- 24387128
ADDITIONAL INFORMATION
This home is a true GEM! Open floor plan with lots of windows to enjoy the truly unique and beautiful garden that surrounds this one-of-a-kind home! Granite countertops, stainless steel appliances, newer induction stovetop/oven. Beautiful Hardwood floors throughout the kitchen, entry, dining room and living space. Custom ceiling details, Gas fireplace, large laundry/craft room with pantry space off kitchen. Ensuite with walk-in closet and door to deck. Oversized garage with shop area/workspace for hobbies. Wander the charming pathway through front to backyard and view the extensive plantings to enjoy all this home has to offer. Newer TimberTech deck is perfect for entertaining, enjoying nature and filtered views!
$650,000
1787 FIRCREST Dr Eugene, OR 97403
- Type:
- Single Family
- Sq.Ft.:
- 2,106
- Status:
- NEW LISTING
- Beds:
- 4
- Lot size:
- 0.25 Acres
- Year built:
- 1971
- Baths:
- 2.00
- MLS#:
- 24321401
ADDITIONAL INFORMATION
Beautiful home in desirable Hendricks Park neighborhood of South Eugene. A welcoming front deck area is great for sharing conversations and enjoying the afternoon sun. The interior is light and bright with many newer windows and skylights plus the wood burning fireplace will provide a cozy ambiance on cool winter evenings. There is a main floor primary bedroom with walk in closet and ensuite bath. The living room flows into the dining room with French Doors to a stunning, newer, easy care back deck for relaxing, dining or entertaining. The kitchen has been updated and remodeled with lovely Lanz cabinets including a spacious pantry, HIMACS solid surface counters and all of the stainless steel appliances are included. An additional storage space off the kitchen leads to the 1.5 car garage. The lower level offers a generous family room with a fireplace that has a pellet stove insert. The beams add to the cozy feel of the space and invite you to enjoy movies, games, puzzles or any fun activity you may bring! An exterior door leads from the family room to the back yard. Three bedrooms all feature full closets and wall to wall carpet. Lower level bath has been updated with country cabinets and a concrete vanity. Easy access to Franklin Boulevard and the U of O and you will enjoy the close proximity to all the beauty and nature that Hendricks Park has to offer. First Open House 05/18 from 2 pm to 4 pm and again 05/19 from 12 Noon to 3 pm. Hope to see you there!
$547,000
1085 CANNON Ct Eugene, OR 97405
- Type:
- Single Family
- Sq.Ft.:
- 1,586
- Status:
- NEW LISTING
- Beds:
- 3
- Lot size:
- 0.19 Acres
- Year built:
- 1956
- Baths:
- 2.00
- MLS#:
- 24557565
ADDITIONAL INFORMATION
This South Eugene property is situated on a generous 0.19 acre corner lot. A charming single-level home that offers both convenience and comfort. The vibrant University of Oregon Campus is just 1 mile away. The front entry welcomes you into a spacious, partially covered private courtyard. Inside hardwood floors lead you through a thoughtfully designed layout featuring a living room complete with a cozy fireplace. The generous kitchen and dining area offer ample space and storage. There's three comforatable sized bedrooms and two full baths. A bonus family room provides versatility and potential, whether you envision it as a family room, flex space or even a main suite. Outside, the property offers a fully fenced yard. Flat green space along with raised garden beds and patio all are perfect for your outdoor enjoyment. A detached finished shop offers flexible function-whether you need an office, studio for arts & crafts, guest bunk, or just extra storage, the choices are endless. Don't miss your chance to make this your new home sweet home!
$448,000
440 DEAN Ave Eugene, OR 97404
- Type:
- Single Family
- Sq.Ft.:
- 1,200
- Status:
- NEW LISTING
- Beds:
- 3
- Lot size:
- 0.21 Acres
- Year built:
- 1971
- Baths:
- 2.00
- MLS#:
- 24556947
ADDITIONAL INFORMATION
Beautifully updated single level, 3 bed, 2 bath home on a large lot in the heart of Santa Clara! Spacious open kitchen with breakfast bar, granite countertops and tile backsplash. Primary suite has renovated bathroom with walk-in tile shower, dual sinks and walk-in closet. Huge nicely maintained backyard with covered patio and fire pit perfect for entertaining! Also offering indoor laundry, two car garage and room for small boat/rv parking!
$429,900
2017 ANTHONY Way Eugene, OR 97404
- Type:
- Single Family
- Sq.Ft.:
- 1,305
- Status:
- NEW LISTING
- Beds:
- 3
- Lot size:
- 0.14 Acres
- Year built:
- 1998
- Baths:
- 2.00
- MLS#:
- 24153142
ADDITIONAL INFORMATION
New Roof! Fantastic one level home in a great neighborhood, easy access to schools, shopping, freeway.
$585,000
935 TIARA St Eugene, OR 97405
- Type:
- Single Family
- Sq.Ft.:
- 1,664
- Status:
- NEW LISTING
- Beds:
- 3
- Lot size:
- 0.15 Acres
- Year built:
- 1998
- Baths:
- 3.00
- MLS#:
- 24512572
- Subdivision:
- SOUTHWEST HILLS NEIGHBORHOOD
ADDITIONAL INFORMATION
Looking to downsize? This could be perfect for you. One level, 3 bed 3 bath (ADA accessible, 2 bed, 2 bath plus small office/flex room, and a detached studio with kitchen area & bath and its own entrance). There is a shared laundry facility with newer washer/dryer (2019) included. Newer roof (2020), furnace (2019) AC (2022). The house has a Venmar ventilation air purifying system. Outside, there is a covered porch at the front door, and a large patio area in back with a grassy area. The back patio is able to accommodate multiple tables for entertaining. Parking is not a problem since there is room for at least two cars beside and under the carport, plus there is room behind for guests to park, as well as on the street. Storage is located above the carport with pulldown ladder, and a spacious shed. The house is well designed, making good use of the square feet. Wood floors grace the home throughout (except bathrooms & kitchen), with vaulted ceilings. Lots of storage. The primary bedroom is on one side of the house with the office that has two built-in single beds with cedar-lined storage below, desk area & bookshelves. Truly a flex room. And the primary bathroom has a roll-in shower. The second bedroom, complete with a Murphy bed, and bathroom are located on the other side of the house, Seller assures me that the bed is really comfortable with a good mattress! (It is similar to the Murphy bed in the detached studio.) The kitchen is tucked to the side with a free-standing gas range, microwave, dishwasher, European refrigerator, space for preparing food, and close enough to be part of conversations in the living room/dining room. Friendly St market and other shopping is nearby. A great property to call home!!
$679,000
2250 SANDY Dr Eugene, OR 97401
- Type:
- Single Family
- Sq.Ft.:
- 1,634
- Status:
- NEW LISTING
- Beds:
- 3
- Lot size:
- 0.45 Acres
- Year built:
- 1952
- Baths:
- 2.00
- MLS#:
- 24377419
ADDITIONAL INFORMATION
Open House Today, May 19th 11-1pm. Solid, one level home in Ferry Street Bridge Area near Oakway Mall and Tandy Turn Park. Home is nestled near the end of a quiet street and boasts a large detached shop. Come enjoy the spacious front porch in the evenings or the covered back porch overlooking the .45 acre lot, huge lawn & large fenced garden space. The primary bedroom suite offers a private bathroom with a soaking tub, double headed walk in shower & a private courtyard with room for a hot tub. The kitchen features a downdraft range, granite counters, pantry space, and lovely view of the yard from the kitchen sink window. Two living room areas plus a dining room and an indoor laundry room. Gas appliances and wood burning fireplace insert.
- Type:
- Manufactured/Mobile Home
- Sq.Ft.:
- 2,286
- Status:
- NEW LISTING
- Beds:
- 3
- Year built:
- 1997
- Baths:
- 2.00
- MLS#:
- 24401114
- Subdivision:
- Songbrook
ADDITIONAL INFORMATION
Step into this inviting home tailored for those seeking comfort and ease. This spacious open layout ensures effortless living, with a thoughtfully designed kitchen featuring an expansive island, perfect for hosting family and friends. Relax in the generously sized living room, basking in the natural light streaming through the ample windows, while the vaulted-ceiling great room offers a cozy retreat. The primary bedroom suite provides ultimate convenience with a walk-in shower and expansive 10' x 7' walk-in closet. A versatile third bedroom is ideal for a peaceful office or hobby room and adds flexibility to the space. Outside, enjoy the serenity of the fully fenced yard with a sprinkler system and a discreet workshop for leisurely pursuits. Garage features a ramp that can easily be removed for 2 car garage access. Recent upgrades over the last four years include a new roof, interior flooring throughout, stainless steel appliances, hot water heater, crawlspace plumbing lines, metal posts under house and much more. Welcome to a property and community designed for comfort and enjoyment, where every detail caters to your every need!
$475,000
1287 FROGS LEAP Ln Eugene, OR 97404
- Type:
- Single Family
- Sq.Ft.:
- 1,492
- Status:
- NEW LISTING
- Beds:
- 4
- Lot size:
- 0.16 Acres
- Year built:
- 1995
- Baths:
- 2.00
- MLS#:
- 24077681
- Subdivision:
- Santa Clara Community Org
ADDITIONAL INFORMATION
Located in the heart of Ryan Meadows, this fantastic four bedroom home is just waiting for you! Dual skylights fill the living room and dining area with light, and the vaulted ceilings increase the sense of spaciousness. The wood stove keeps the common areas cozy and warm. Slightly separated from the rest of the home, the primary bedroom is a sanctuary of its own. It boasts a lovely tray ceiling and an en-suite complete with walk-in closet. Two of the three additional bedrooms have built-ins. The large dining room sliding door invites you out back to enjoy the large patio, play games in the yard or swing on the custom swing set. The 10 x 14 shed is insulated, wired and finished inside - perfect to make into a writing nook or art studio. And with a newer roof and HVAC system you will have peace of mind for years to come. So call your agent to schedule a showing today!
$398,000
2102 CARMEL Ave Eugene, OR 97401
- Type:
- Single Family
- Sq.Ft.:
- 1,252
- Status:
- NEW LISTING
- Beds:
- 2
- Lot size:
- 0.08 Acres
- Year built:
- 1994
- Baths:
- 2.00
- MLS#:
- 24020336
ADDITIONAL INFORMATION
This lovely tandem home offers low-maintenance living with a one-level floor plan and easy-care landscape. Enjoy the cozy gas fireplace, large dining room, Vaulted ceilings, nice kitchen with skylights, ample counter and cabinet space, plus stainless steel appliances. The primary bedroom features a walk-in shower and walk-in closet. Convenient location near schools and easy access to shopping/restaurants on Coburg Rd, Green Acres & popular Oakway Center. This home has been well-cared with an approx. 1 year old Air Conditioner. A must See!!!
$659,999
3395 BUCKINGHAM Ave Eugene, OR 97401
- Type:
- Single Family
- Sq.Ft.:
- 1,845
- Status:
- NEW LISTING
- Beds:
- 4
- Lot size:
- 0.29 Acres
- Year built:
- 1972
- Baths:
- 3.00
- MLS#:
- 24660095
ADDITIONAL INFORMATION
Welcome to your dream home! This stately brick facade residence is nestled in a neighborhood adorned with mature landscaping, offering a serene and picturesque setting. Boasting 4 bedrooms and 2.5 bathrooms, this home is perfect for families seeking comfort and style.Situated on a generous corner lot in a highly sought-after neighborhood, this property comes with gated RV parking, a covered back patio ideal for al fresco dining, a convenient shed for storage, and a charming covered front porch where you can relax and enjoy your morning coffee.Step inside to discover an inviting interior featuring wood laminate flooring throughout. The open concept kitchen and dining area are perfect for hosting gatherings and creating lasting memories with loved ones. A large slider leads to a backyard oasis, complete with lush greenery and ample space for entertaining guests.What makes this home even more enticing is its current use as a successful turnkey Airbnb, making it an excellent investment opportunity. With its proximity to Autzen Stadium, college football fans go nuts and this property has consistently generated an impressive annual income averaging around $60,000, making it a lucrative option for savvy investors.Don't miss out on this rare chance to own a beautiful home with endless possibilities. Schedule a viewing today and envision the lifestyle you've always desired!
$525,000
55 COACHMAN Dr Eugene, OR 97405
- Type:
- Single Family
- Sq.Ft.:
- 2,234
- Status:
- NEW LISTING
- Beds:
- 4
- Lot size:
- 0.19 Acres
- Year built:
- 1965
- Baths:
- 3.00
- MLS#:
- 24191380
ADDITIONAL INFORMATION
South Hills Mid-century style 4 BR/3BA 2,234 sq.ft. with a roomy split-level floor plan. You will love the walled brick wood burning fireplace, cool period room divider, lower level family room with a huge built-in bookcase, Primary suite with large closets & tiled shower, laundry, and so much outdoor space! Enjoy the covered double-door entryway that keeps the rain off, and the shady & breezy spaces in the back yard. The upper wood deck is accessible from both the dining room and the garage, and the lower patio has a door to the laundry, for a quick rinse after digging in the yard. This quiet neighborhood is very walkable, offers South Eugene schools, and is minutes from grocery stores, restaurants, and all the fun. Plenty of storage throughout, appliances included - ready for your fresh new vision at a great price!

Eugene Real Estate
The median home value in Eugene, OR is $467,000. This is higher than the county median home value of $285,900. The national median home value is $219,700. The average price of homes sold in Eugene, OR is $467,000. Approximately 45.26% of Eugene homes are owned, compared to 48.5% rented, while 6.24% are vacant. Eugene real estate listings include condos, townhomes, and single family homes for sale. Commercial properties are also available. If you see a property you’re interested in, contact a Eugene real estate agent to arrange a tour today!
Eugene, Oregon has a population of 163,135. Eugene is more family-centric than the surrounding county with 28.21% of the households containing married families with children. The county average for households married with children is 26.34%.
The median household income in Eugene, Oregon is $47,489. The median household income for the surrounding county is $47,710 compared to the national median of $57,652. The median age of people living in Eugene is 34.1 years.
Eugene Weather
The average high temperature in July is 82.3 degrees, with an average low temperature in January of 34.2 degrees. The average rainfall is approximately 50.4 inches per year, with 4.5 inches of snow per year.

