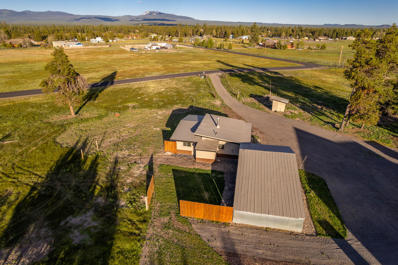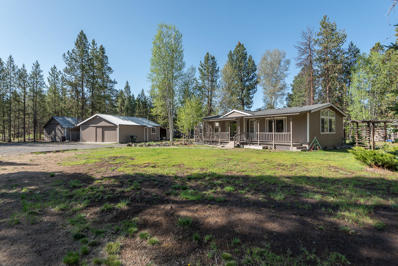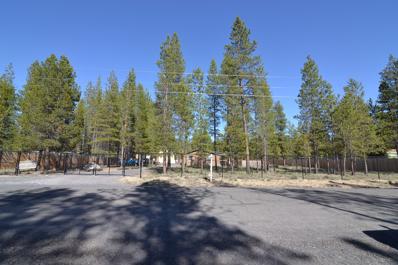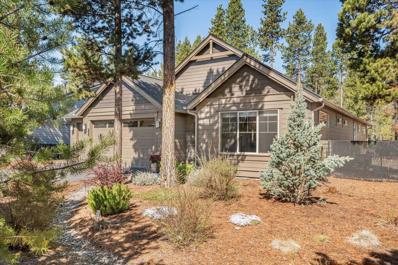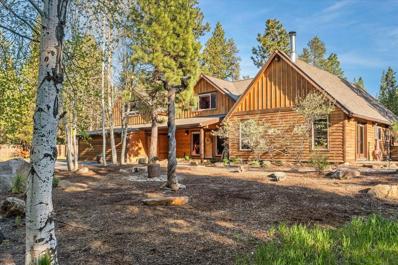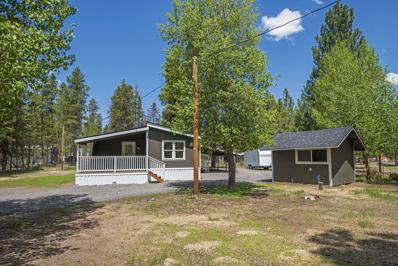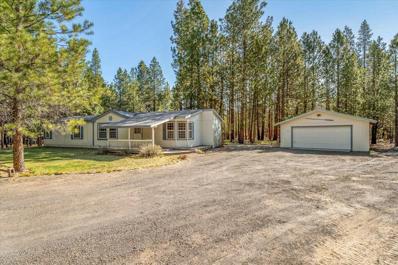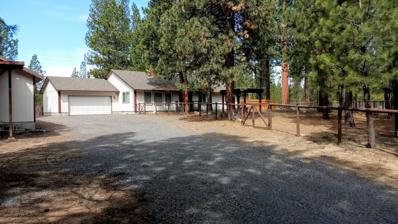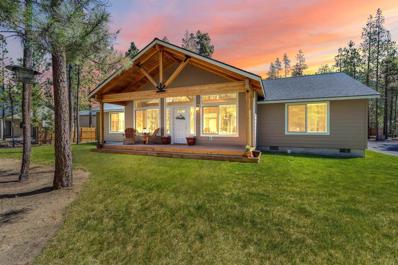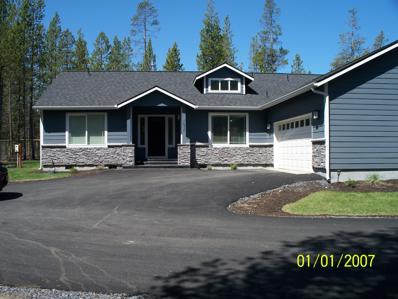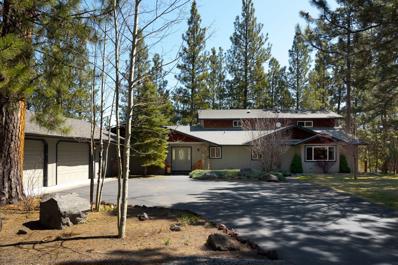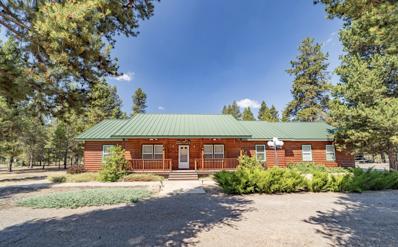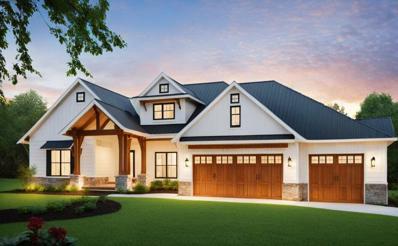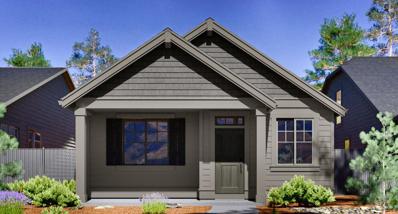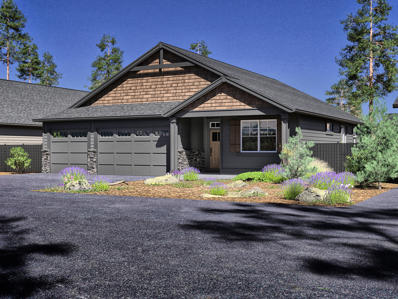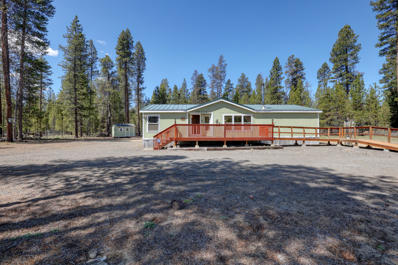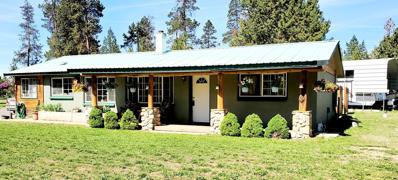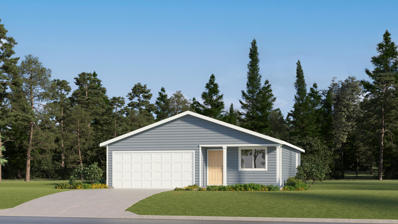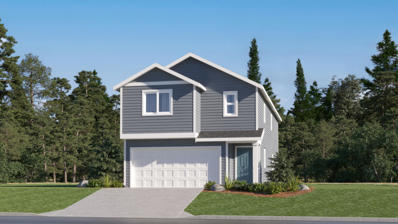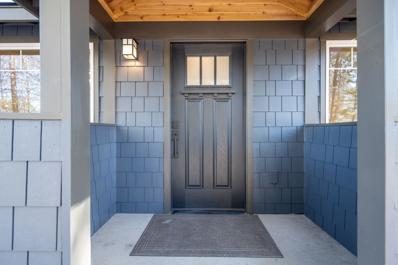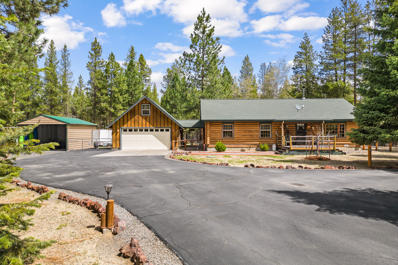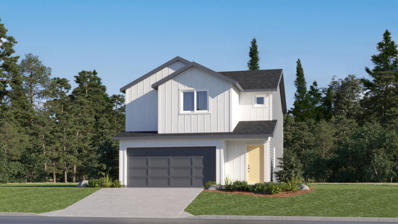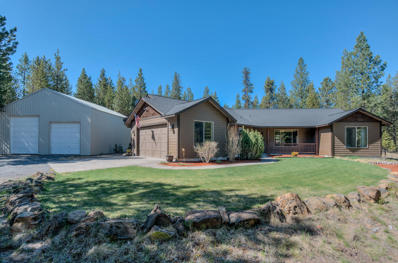La Pine OR Homes for Sale
$329,900
16425 Heath Drive La Pine, OR 97739
- Type:
- Single Family
- Sq.Ft.:
- 1,000
- Status:
- NEW LISTING
- Beds:
- 2
- Lot size:
- 0.11 Acres
- Year built:
- 2004
- Baths:
- 2.00
- MLS#:
- 220182859
- Subdivision:
- Huntington Meadows
ADDITIONAL INFORMATION
Adorable house that's located in the heart of La Pine! If you are looking for a home that is located within close proximity to downtown La Pine this is the house for you! Nicely landscaped front and backyard, open concept living room, dining room, and kitchen. Call your agent and make an appointment to come see today!
$1,280,000
53425 Hafdahl Lane La Pine, OR 97739
- Type:
- Single Family
- Sq.Ft.:
- 1,194
- Status:
- NEW LISTING
- Beds:
- 3
- Lot size:
- 4.77 Acres
- Year built:
- 1976
- Baths:
- 1.00
- MLS#:
- 220182861
- Subdivision:
- Lazyrs
ADDITIONAL INFORMATION
Surround yourself &enjoy the sunsets & sunrises, the quiet & the privacy w/views of the Paulina mountains, meadows or forested views in this cabin on rarely found 9.53 acres w/3000 sqft shop!! By Quail Run golf course, Little Deschutes & in a private neighborhood of luxury homes, on a cul-de-sac, fenced, off of paved roads. Or, you have so many possibilities with these 3 tax lots sold together!! 1. 53425 (4.77 Ac), 2) 53407 (2.86 Ac), & 3) 53443 (1.90 Ac) for a total acreage of 9,53 acres to build your dream home w/the existing 3000 ft shop or convert it to a barndominium! Could be income-generating property w/home or RV garage. This property has even been a wedding venue!! With County's new ruling, it's possible to have 3 separate residences w/2 of them w/ADUs. Shop/w loft concrete floor, 3 bays w/12 x14 ft doors and pull-through bay to back exit. Private well, septic. Situated 15 minutes from Sunriver, 25 minutes from Bend and close to La Pine's lakes, recreation areas & amenities
- Type:
- Mobile Home
- Sq.Ft.:
- 1,404
- Status:
- NEW LISTING
- Beds:
- 2
- Lot size:
- 1.1 Acres
- Year built:
- 1990
- Baths:
- 2.00
- MLS#:
- 220182844
- Subdivision:
- Newberry Estates
ADDITIONAL INFORMATION
Get the best of both worlds, live in the country, yet minutes to town. Fresh exterior paint and roof makes this home pop! Fully fenced yard, large/shop garage (pellet stove), rv/boat enclosure, chicken coop (solar powered), sauna, and so much more. Inside is an open floor plan with vaulted ceilings, 2 bedrooms and office that could be converted to a 3rd bedroom. Surrounded by BLM land, 45 min to Mt. Bachelor and only 15 min to Paulina Lake!
- Type:
- Mobile Home
- Sq.Ft.:
- 1,728
- Status:
- NEW LISTING
- Beds:
- 4
- Lot size:
- 0.99 Acres
- Year built:
- 1997
- Baths:
- 2.00
- MLS#:
- 220182831
- Subdivision:
- Split Rail Ranchos
ADDITIONAL INFORMATION
Welcome to your own private paradise at this tranquil 1-acre oasis! This property boasts a fenced/gated entrance for ultimate privacy & security. As you enter, you'll be greeted by the tranquil sight of pine trees scattered throughout the landscape.Step outside onto the paver patio & relax in the hot tub in a charming gazebo. With 4 bed. & 2 bath., there's plenty of space for the whole family to relax. The large open living room features vaulted ceilings, create a spacious & inviting atmosphere with the added charm and warmth of a wood stove for chilly evenings.The spacious kitchen & dining area provide the perfect setting for entertaining guests or enjoying a quiet meal at home. Outside, you'll find fenced raised garden beds and a fenced dog kennel, perfect for those with a green thumb or furry friends.Gather around the firepit on cool evenings or store your RV in the convenient RV garage with plenty of space for ATV's & vehicles. This property truly has it all!
- Type:
- Single Family
- Sq.Ft.:
- 2,098
- Status:
- NEW LISTING
- Beds:
- 3
- Lot size:
- 0.19 Acres
- Year built:
- 2018
- Baths:
- 3.00
- MLS#:
- 220182768
- Subdivision:
- Crescent Creek
ADDITIONAL INFORMATION
Welcome to your new home in Crescent Creek! This stunning single level home, constructed by Pahlisch Homes in 2018, boasts 3 bedrooms and 3 full baths, offering a spacious 2098 square feet of living space. The first bedroom features its own ensuite bathroom, ideal for accommodating guests. You'll be greeted by an inviting open great room with a gas stone-faced fireplace, complete with a mantle and premium vinyl plank flooring. The kitchen is a chef's dream, featuring a large corner pantry, quartz countertops, an extra-large island, daylight counter-height windows, Spanish Oak-stained shaker style cabinets, bronze finishes, and under cabinet lighting. The kitchen appliances, including a dishwasher, oven, microwave, refrigerator, and washer/dryer, are all included. The primary bedroom is a luxurious retreat with a coffered ceiling, an ensuite with a double vanity, soaking tub, tiled floors, separate shower, and a large walk-in closet. The home is equipped with central A/C, custom blinds
$1,100,000
15615 Cornell Drive La Pine, OR 97739
- Type:
- Single Family
- Sq.Ft.:
- 3,336
- Status:
- NEW LISTING
- Beds:
- 3
- Lot size:
- 4.69 Acres
- Year built:
- 1979
- Baths:
- 2.00
- MLS#:
- 220182775
- Subdivision:
- Parkway Acres
ADDITIONAL INFORMATION
Welcome to this truly remarkable, custom-built rustic home! This extraordinary property offers a secluded and peaceful ambiance from the moment you pass through the electric iron gates and onto the paved private drive. Located on 4.69 acres that backs to National Forest and exudes privacy! Upon approaching the entrance, a charming rock fountain to the right of the front door sets the tone for a warm welcome. Stepping inside, you are greeted by a stunning and spacious chef's kitchen that is as beautiful as it is functional. Adorning the kitchen are exquisite burlwood countertops w/island, custom cabinetry, and elegant pendant lights. Adjacent to the kitchen, a unique wine cellar awaits, capable of housing up to 215 bottles of wine. The expansive 3-bedroom, 2-bathroom, 3,336 square foot home is filled with so many special features! The property also includes a 972-sf shop, sun porch, chicken coop, custom sauna, dog kennel, and a beautiful outdoor patio! Great for entertaining! Must See!
$399,999
15604 Seed Street La Pine, OR 97739
- Type:
- Mobile Home
- Sq.Ft.:
- 1,414
- Status:
- NEW LISTING
- Beds:
- 3
- Lot size:
- 1 Acres
- Year built:
- 1984
- Baths:
- 2.00
- MLS#:
- 220182681
- Subdivision:
- Clal
ADDITIONAL INFORMATION
Nestled in La Pine, this enchanting property boasts a tranquil setting that will captivate your senses. Situated on a spacious lot, this newly updated home comes with a man-cave or she-shed. The main house has a cozy living room adorned with large windows, allowing natural light to flood the space. The open floor plan connects the living area to the kitchen, creating an ideal space for entertaining friends and family. The kitchen features modern appliances, ample counter space, and plenty of storage options. The primary bedroom is a private retreat, complete with a generously sized closet and ensuite bathroom. Two additional bedrooms provide versatility and can be utilized as guest rooms, home offices or hobby spaces. A well-appointed second bathroom ensures convenience for everyone. Outside, you'll find a full acre backing to the BLM land for outdoor activities and relaxation. Don't miss your chance to make this gem your forever home.
$394,500
52080 Finger Cone La Pine, OR 97739
- Type:
- Mobile Home
- Sq.Ft.:
- 1,724
- Status:
- NEW LISTING
- Beds:
- 3
- Lot size:
- 1.08 Acres
- Year built:
- 1993
- Baths:
- 2.00
- MLS#:
- 220182541
- Subdivision:
- Ponderosa Pines
ADDITIONAL INFORMATION
Welcome home to 52080 Finger Cone! Located in the desired Ponderosa Pines development and just off the paved road!, this 3 bed 2 bath 1724 square foot home has so much to offer a buyer. This well- designed floor plan has a large living area with a wood burning stove, large open kitchen with breakfast nook and a lot of cabinets, light and bright, with a separate dining room, perfect for gatherings or entertaining. The bedrooms are also large with good sized closets. The property includes a large 2 car garage with a separated workshop. The property is located in a cul-de-sac, for a little more privacy. Surrounded by forest and close to many recreational areas, such as Wickiup Reservoir, Twin Lakes, Craine Prairie, Cultus Lakes, the Big Deschutes River and more. Come take a look today and consider this beautiful home and property!
$575,000
14724 Cambium La Pine, OR 97739
- Type:
- Single Family
- Sq.Ft.:
- 1,920
- Status:
- NEW LISTING
- Beds:
- 3
- Lot size:
- 0.89 Acres
- Year built:
- 2006
- Baths:
- 2.00
- MLS#:
- 220182470
- Subdivision:
- Ponderosa Pines
ADDITIONAL INFORMATION
Nestled in the pine trees, back off the main road, this lovely 4 bd/2 ba home is waiting for you. Backs to acres of private/nat'l land. Updated kitchen and beautiful hickory cabinets, wide plank laminate flooring, mood lighting above cabinets and window cornice boards, central vac and still more opportunities to personalize. 28 x 30 shop/garage for all your toys. Gate at back. Just minutes to fishing, skiing, hiking and all the great recreational opportunities available in this Central Oregon Hot spot. This well maintained one level home is located in the heart of Ponderosa Pines and backs to acres and acres of public and National Forest land. Open the back gate and hike or off road riding on miles of trails. Secluded hot tub and gas fire pit under a gazebo for entertaining and enjoying the great outdoors. This community is served by its own water company. HOA and Water Company info can be found at pppownersassoc.org. Come to Ponderosa Pines and make this your home TODAY!!!
$520,000
148957 Mabel Drive La Pine, OR 97739
- Type:
- Single Family
- Sq.Ft.:
- 1,780
- Status:
- NEW LISTING
- Beds:
- 3
- Lot size:
- 1.08 Acres
- Year built:
- 2019
- Baths:
- 2.00
- MLS#:
- 220182539
- Subdivision:
- River Pine Estates
ADDITIONAL INFORMATION
Don't miss this turn-key property and easy living in the woods! The covered front porch provides a great appeal and offers nice space for enjoying leisurely moments. Step inside and discover a spacious great room with high ceilings, perfect for unwinding or hosting gatherings. The kitchen is open concept and spacious, featuring a sizable island and ample counter space to accommodate all your culinary endeavors. Enjoy the separation of the primary bedroom from the other two rooms, for added privacy. With the garage conveniently connecting to the laundry room and backyard, access is easy for storage or getting to your car in the Winter months. Outside, the back patio beckons for summer grilling, while the greenhouse and garden beds await your green thumb. Enjoy the fenced backyard, complete with a lush lawn and easy maintenance. The lot is thoughtfully designed for simplicity, free of brush and requires minimal upkeep.
$799,000
16337 Lava Drive La Pine, OR 97739
- Type:
- Single Family
- Sq.Ft.:
- 1,940
- Status:
- NEW LISTING
- Beds:
- 3
- Lot size:
- 2.09 Acres
- Year built:
- 2022
- Baths:
- 3.00
- MLS#:
- 220182406
- Subdivision:
- N/A
ADDITIONAL INFORMATION
This home is like brand new!! Custom Designed Hi-line Home. Home offers 2 Master Suites on opposite side of the home with large walk-in closets. there is also a office that could be turned into a 3rd bedroom. Open floor plan with nicely designed kitchen with granite counter tops, stainless steel appliances and nice size pantry. large living room with vaulted ceiling and propane fireplace for those chilly evenings. Large dining room with slider door to lead you out to the covered back porch. Outside you will find attached 2 car garage/ 528 Sq Ft and a 2-car garage detached that is 720 Sq Ft and both garages are fully insulated, and sheet rocked, with garage door openers. Driveway is asphalted and property is fully fenced and gated on both lots. the property is 2.09 Acres Home sits on 1.06-acre lot and adjacent lot is 1.03 which is a separate tax lot with endless possibilities, build another home on it, horse barn, shop your choice!! Must see this home in person!!
- Type:
- Single Family
- Sq.Ft.:
- 3,229
- Status:
- NEW LISTING
- Beds:
- 3
- Lot size:
- 0.41 Acres
- Year built:
- 1991
- Baths:
- 4.00
- MLS#:
- 220182407
- Subdivision:
- Wild River
ADDITIONAL INFORMATION
Presenting one of Wild River at Pringle Falls' landmark riverfront properties, this sprawling NW influence home enjoys beautiful Big Deschutes River views from nearly every room!Representing the fusion of NW craftsmanship w/an accommodating floorplan suited to large-scale living and entertaining in a lush forest environment beneath the stars. Three private ensuite bedrooms (1 on main level + 2 upstairs), each with full bathrooms and tiled showers, huge family room + propane fireplace with pool table game area and wet bar, and slider to a sweeping river overlook deck for outdoor dining and hot tubbing. Elaborate Trex stair system to treed common area and fishing along the river's edge. Oversized double garage for storage of vehicles + all the toys essential to Central OR year-round recreational adventures, plus attached separate workshop room with woodstove for tinkering on chilly indoor days. Experience this impressive getaway or full-time Pacific NW living opportunity!
$675,000
52841 Meadow Lane La Pine, OR 97739
- Type:
- Single Family
- Sq.Ft.:
- 1,772
- Status:
- NEW LISTING
- Beds:
- 3
- Lot size:
- 1.95 Acres
- Year built:
- 2012
- Baths:
- 2.00
- MLS#:
- 220182383
- Subdivision:
- Cw Reeve Resort
ADDITIONAL INFORMATION
As you approach this rustic & modern stick-built home, you will Immediately notice the log accent exterior architecture that exudes a timeless charm. The property offers 2 large garage/shops (2,352 sf) and (1,120sf), 2 sheds great for storage that are situated on a 1.95 acres corner lot, fully fenced and gated with 3 entrances. This home was custom built in 2012 and has 3 bedrooms and 2 bathrooms (split living) with an open floor plan allowing for seamless flow and natural light. The large open living area, kitchen, bedrooms, bathrooms, large mud/laundry room and closets have ample storage that makes for comfortable living. Plenty of space for Cars, RV, ATV, snow machines, animals and much more! 1 full RV hook up and 2 other spots for RV's (Water & Electric). Explore nearby hiking trails, go fishing at the pristine lakes, or simply take in the Oregon Lifestyle. Come bring your cars & hobbies. This is truly a special place!
$1,750,000
16768 Sandy Court La Pine, OR 97739
- Type:
- Single Family
- Sq.Ft.:
- 2,941
- Status:
- Active
- Beds:
- 4
- Lot size:
- 10.07 Acres
- Year built:
- 2024
- Baths:
- 4.00
- MLS#:
- 220182371
- Subdivision:
- Lazy River
ADDITIONAL INFORMATION
A stunning 10 acre property offering panoramic Cascade Mountains views and 564 of river frontage. The generously sized main house & guest quarters is 4 bedrooms, 4 baths. High-end Fisher Paykel appliances, custom cabinets and quartz countertops showcase the luxurious craftsmanship throughout. Heated bathroom floors, recessed and under cabinet lighting, add to the comfort of the home. An elegant great room features vaulted ceilings and a floor to ceiling stone fireplace. The custom millwork and decorative wall applications throughout are stunning. Thoughtful inclusions in the guest suite include a kitchen, living and laundry area; zonal heating and cooling separate from the main house. With a triple car garage and 120x60 Red Iron Shop/Barn there is ample space for toys and storage. A rare opportunity to own a magnificent piece of real estate, combining luxury living with breathtaking beauty. Final renderings and finishes to be similar. Still time to customize and make it your own!
- Type:
- Single Family
- Sq.Ft.:
- 1,350
- Status:
- Active
- Beds:
- 2
- Lot size:
- 0.09 Acres
- Year built:
- 2024
- Baths:
- 2.00
- MLS#:
- 220182361
- Subdivision:
- Crescent Creek
ADDITIONAL INFORMATION
**$5,000 incentive towards closing costs and/or buy down when buyer uses our preferred lender, Hixon Mortgage.** Introducing the Rose floorplan situated on Lot 168, with an estimated completion date of September, is a testament to the efficiency and quality construction by our esteemed award-winning builder. This thoughtfully designed home packs a significant punch within its layout, featuring an open living room seamlessly integrated with the kitchen. Impeccable craftsmanship is evident in the well-curated finishes adorning every corner. The primary suite is strategically positioned, offering privacy separate from the other two bedrooms, and the home comes equipped with the added comfort of air conditioning. From a clubhouse boasting a gym to meticulously maintained parks, lush green spaces, and meandering paved walking paths, this community promises a full spectrum of leisure opportunities.
- Type:
- Single Family
- Sq.Ft.:
- 2,070
- Status:
- Active
- Beds:
- 4
- Lot size:
- 0.17 Acres
- Year built:
- 2024
- Baths:
- 2.00
- MLS#:
- 220182360
- Subdivision:
- Crescent Creek
ADDITIONAL INFORMATION
**$5,000 incentive towards closing costs and/or buy down when buyer uses our preferred lender, Hixon Mortgage.** This spacious Harrison 3-car floorplan, on Lot 205, is a presale with an estimated start date of June 2024 and an estimated completion of November/December. This beautiful single level has the quality construction you expect from our award winning builder. This home boasts 4 bedrooms, 2 baths and a 3-car garage with a spacious great room, freestanding soaking tub in the primary bath suite, a fireplace, A/C and a tankless water heater. Homeowners and residents here will have access to a full spectrum of private recreational amenities including the clubhouse w/ a gym, parks, green spaces, and paved walking paths.
$387,500
52315 Lechner Lane La Pine, OR 97739
- Type:
- Mobile Home
- Sq.Ft.:
- 1,378
- Status:
- Active
- Beds:
- 3
- Lot size:
- 0.63 Acres
- Year built:
- 1999
- Baths:
- 2.00
- MLS#:
- 220182542
- Subdivision:
- Lechner Acres
ADDITIONAL INFORMATION
Welcome home to your serene sanctuary in beautiful La Pine! Located in a quiet neighborhood on a paved, dead-end street, this well-maintained home offers the perfect blend of comfort & convenience. Step inside to discover vaulted ceilings w/skylights that create an airy and spacious atmosphere, welcoming you into the heart of this charming abod with ample room for you to unwind and relax after a long day. Outside, you'll find a covered deck where you can sip your morning coffee while soaking in the tranquil surroundings. A detached shed w/power offers additional workspace/storage opportunities. A new well and seismic holddowns provide peace of mind, ensuring you can enjoy your slice of paradise with confidence. Conveniently located near local amenities and recreational opportunities, this home offers the ideal blend of convenience and tranquility. Don't miss your chance to make this gem your own. Schedule a showing today and experience the magic of country living at its finest!
$484,900
52443 Doe Lane La Pine, OR 97739
- Type:
- Single Family
- Sq.Ft.:
- 1,200
- Status:
- Active
- Beds:
- 3
- Lot size:
- 1.14 Acres
- Year built:
- 1959
- Baths:
- 1.00
- MLS#:
- 220182340
- Subdivision:
- N/A
ADDITIONAL INFORMATION
Envision a retreat that captures the essence of a cozy cabin. This home offers the warmth and character of wood-covered walls, creating an inviting haven that immediately creates the feeling of a secluded cabin in the woods. The bath adorned with marble counters and hammered copper sink perpetuates the distinctive cabin theme.The covered outdoor living room beckons for leisurely days and evenings, lounging in the fresh air. The 1300+sq. ft. shop affords parking for multiple vehicles or to pursue other hobbies. Bring your imagination to the separate accessory building--the possibilities are endless. Envision an accessory dwelling unit (ADU), a dedicated mother-in-law space, or creative studio. This home's location is connected to the heart of Central Oregon's celebrated outdoor recreation. You can embark on adventures through lush forests, around sparkling lakes, and across volcanic landscapes, all while knowing your cozy cabin awaits at day's end.
- Type:
- Single Family
- Sq.Ft.:
- 1,002
- Status:
- Active
- Beds:
- 3
- Lot size:
- 0.15 Acres
- Year built:
- 2024
- Baths:
- 2.00
- MLS#:
- 220182335
- Subdivision:
- The Reserve In The Pines Phase 2
ADDITIONAL INFORMATION
*5.99 Fixed rate or 4% towards Closing Costs/Rate Buydown with preferred lender*Introducing Lennar Homes at the Reserve in the Pines. Welcome to the ''Francis'' floorplan, a brand new single family home, offering a practical layout all on one level. The Kitchen seamlessly integrates with the Great Room creating a modern open-concept design ideal for both everyday living and entertaining. Discover a total of three bedrooms in the home, including the owner's suite, designed for ultimate privacy with its en-suite bathroom and walk-in closet. The Kitchen presents quartz countertops, sleek shaker-style cabinets, along with a stainless steel range, hood vent, and dishwasher. Enjoy the beauty of a xeriscape front yard with a drip irrigation system. The pictures provided are not of the exact homesite but of a model Francis, same floorplan. Contact us today to schedule an appointment!
- Type:
- Single Family
- Sq.Ft.:
- 1,975
- Status:
- Active
- Beds:
- 4
- Lot size:
- 0.12 Acres
- Year built:
- 2024
- Baths:
- 4.00
- MLS#:
- 220182323
- Subdivision:
- The Reserve In The Pines Phase 2
ADDITIONAL INFORMATION
*5.99 Fixed rate or 4% towards Closing Costs/Rate Buydown with preferred lender*Introducing Lennar Homes at the Reserve in the Pines. Welcome to the ''Auburn'' floorplan, our largest in this community. Two Stories with 4 bedrooms and 3.5 baths. The first floor presents an open-concept layout seamlessly integrating the Great Room, Kitchen, and Nook areas. Ideal for both relaxation and entertainment, this space offers effortless flow and access to an outdoor patio. Upstairs, discover the 4 bedrooms, including the owner's suite, designed for ultimate privacy with its en-suite bathroom and walk-in closet. The Kitchen presents quartz countertops, sleek shaker-style cabinets, along with a stainless steel range, hood vent, and dishwasher. Enjoy the beauty of a xeriscape front yard with a drip irrigation system. The pictures provided are not of the exact home but of a model Auburn, same floorplan. Contact us today to schedule an appointment!
$379,000
52582 Doe Lane La Pine, OR 97739
- Type:
- Single Family
- Sq.Ft.:
- 924
- Status:
- Active
- Beds:
- 2
- Lot size:
- 0.57 Acres
- Year built:
- 1965
- Baths:
- 1.00
- MLS#:
- 220182211
- Subdivision:
- Cagle
ADDITIONAL INFORMATION
This Totally Remodeled Elegance is the quintessential blend of comfort and chic, with each detail attentively crafted to create not just a house, but a welcoming home. Its location, matched with custom finishes and an expansive yard, offers a lifestyle upgrade set to captivate the discerning buyer. Elevate your lifestyle with this charming 924 sq.ft. home, masterfully remodeled for modern delight. Featuring sleek quartz countertops, durable laminate flooring, and an inviting enclosed sunroom, this gem offers sophisticated living on a sprawling 0.57 acre lot. Relish the functionality of a drive-through garage - all within a beautifully updated space that's sure to impress.
- Type:
- Single Family
- Sq.Ft.:
- 1,488
- Status:
- Active
- Beds:
- 3
- Lot size:
- 0.97 Acres
- Year built:
- 1982
- Baths:
- 3.00
- MLS#:
- 220182208
- Subdivision:
- Wagon Trail Acreages
ADDITIONAL INFORMATION
Pride of ownership is evident in this log cabin charmer in Wagon Trail Acres. Use it as a family camp or a full time residence, this property is set back from the road for privacy, in a cul-de-sac, and features a cozy log home with wood stove, open concept living and dining, covered front porch and large covered back deck, paver patio, and fully fenced lot. The heated garage is finished and includes, 220 amp circuit, a 1/2 bath with insta hot water, utility sink, and 336 sf loft auxiliary space. The house has a newer well, wood stove and updated decking. The property features an RV 30 amp electrical hook up and water hook up, and detached car port for storage. Wagon Trail Acres features a community clubhouse, heated seasonal pool, saunas, and river access. So much on offer- come and make it your own!Seller offering 1 year home warranty.
- Type:
- Single Family
- Sq.Ft.:
- 1,509
- Status:
- Active
- Beds:
- 3
- Lot size:
- 0.12 Acres
- Year built:
- 2024
- Baths:
- 3.00
- MLS#:
- 220182233
- Subdivision:
- The Reserve In The Pines Phase 2
ADDITIONAL INFORMATION
*5.99 Fixed rate or 4% towards Closing Costs/Rate Buydown with preferred lender*Introducing Lennar Homes at the Reserve in the Pines. Welcome to the ''Irving'' floorplan, where modern living meets comfort in this charming two-story haven. Step into the first floor, where an open-concept layout seamlessly integrates the Great Room, Kitchen, and Dining areas. Ideal for both relaxation and entertainment, this space offers effortless flow and access to an outdoor patio. Upstairs, discover three bedrooms, including the owner's suite, designed for ultimate privacy with its en-suite bathroom and walk-in closet. The Kitchen presents quartz countertops, sleek shaker-style cabinets, along with a stainless steel range, hood vent, and dishwasher. Enjoy the beauty of a xeriscape front yard with a drip irrigation system, blending into the Central Oregon environment and ensuring a low-maintenance outdoor space. The pictures provided are of a model Irving, same floorplan. Contact us today!
- Type:
- Single Family
- Sq.Ft.:
- 1,756
- Status:
- Active
- Beds:
- 3
- Lot size:
- 1.31 Acres
- Year built:
- 2007
- Baths:
- 3.00
- MLS#:
- 220182259
- Subdivision:
- Forest View
ADDITIONAL INFORMATION
Nestled on 1.31 acres, this one level, 3 bedrooms and 21/2 bathroom home offers a tranquil country lifestyle. Inside, enjoy the warmth of a wood stove in the open floor plan living area, complemented by a kitchen with ample counterspace, pantry and double oven. The spacious primary suite includes a walk in closet and soaking tub surrounded with tile. With a 2-car garage and concrete parking pad, convenience is ensured. Its manicured grounds feature a 30x30 pole barn, 12X20 wood storage, sprinkler system front and back and 14 solar panels on the roof for efficiency. Enjoy outside spaces with a 12X14 pavilion including a circular fireplace and bracket for TV. Perfect retreat close to the Deschutes National Forest and river.
- Type:
- Single Family
- Sq.Ft.:
- 1,789
- Status:
- Active
- Beds:
- 3
- Lot size:
- 0.12 Acres
- Year built:
- 2024
- Baths:
- 3.00
- MLS#:
- 220182139
- Subdivision:
- The Reserve In The Pines Phase 2
ADDITIONAL INFORMATION
*5.99 Fixed rate or 4% towards Closing Costs/Rate Buydown with preferred lender*Introducing Lennar Homes at the Reserve in the Pines! Welcome to the ''Blair'' floorplan, where modern living meets comfort in this charming two-story haven. Step into the first floor, where an open-concept layout seamlessly integrates the Great Room, Kitchen, and Nook areas. Ideal for both relaxation and entertainment, this space offers effortless flow and access to an outdoor patio. Upstairs, discover three bedrooms, including the owner's suite, designed for ultimate privacy with its en-suite bathroom and walk-in closet. This home is not only designed for comfort but also for convenience. The Kitchen presents quartz countertops, sleek shaker-style cabinets, along with a stainless steel range, hood vent, and dishwasher. Enjoy the beauty of a xeriscape front yard with a drip irrigation system. The pictures provided are not of the exact home but of a model Blair, same floorplan. Contact us today !
 |
| The content relating to real estate for sale on this website comes in part from the MLS of Central Oregon. Real estate listings held by Brokerages other than Xome Inc. are marked with the Reciprocity/IDX logo, and detailed information about these properties includes the name of the listing Brokerage. © MLS of Central Oregon (MLSCO). |
La Pine Real Estate
The median home value in La Pine, OR is $427,500. This is higher than the county median home value of $406,100. The national median home value is $219,700. The average price of homes sold in La Pine, OR is $427,500. Approximately 42.24% of La Pine homes are owned, compared to 40.46% rented, while 17.31% are vacant. La Pine real estate listings include condos, townhomes, and single family homes for sale. Commercial properties are also available. If you see a property you’re interested in, contact a La Pine real estate agent to arrange a tour today!
La Pine, Oregon has a population of 1,957. La Pine is less family-centric than the surrounding county with 13.59% of the households containing married families with children. The county average for households married with children is 27.96%.
The median household income in La Pine, Oregon is $33,462. The median household income for the surrounding county is $59,152 compared to the national median of $57,652. The median age of people living in La Pine is 45.6 years.
La Pine Weather
The average high temperature in July is 81.7 degrees, with an average low temperature in January of 19.9 degrees. The average rainfall is approximately 21.1 inches per year, with 80.4 inches of snow per year.

