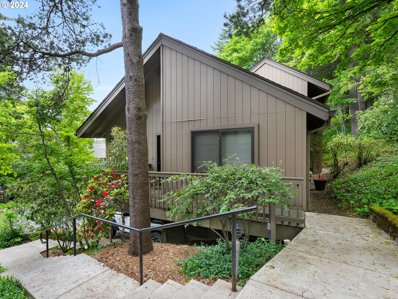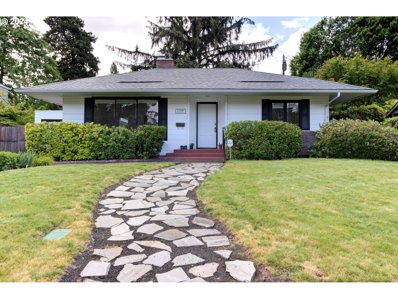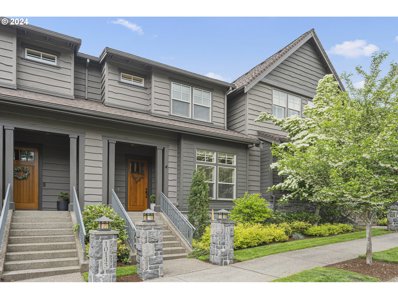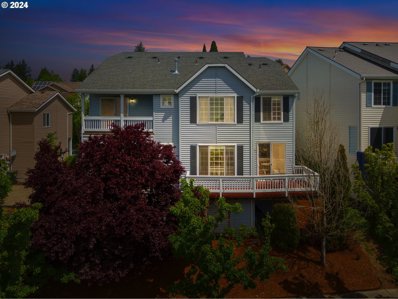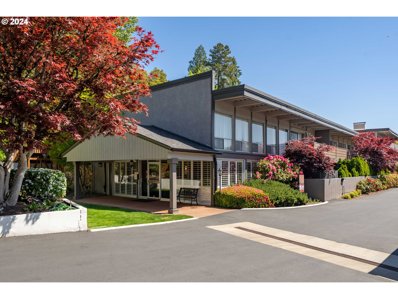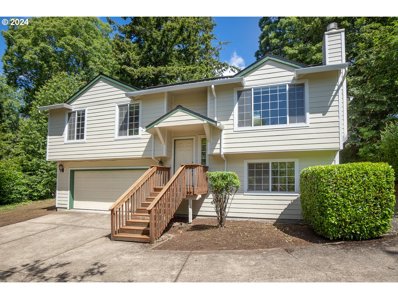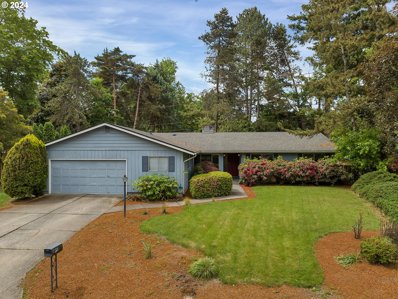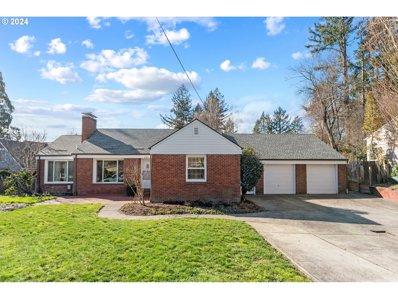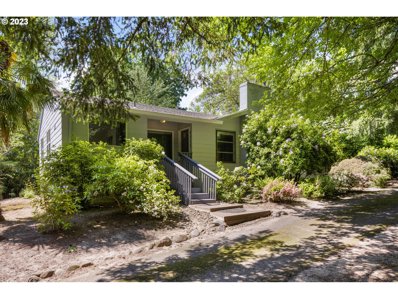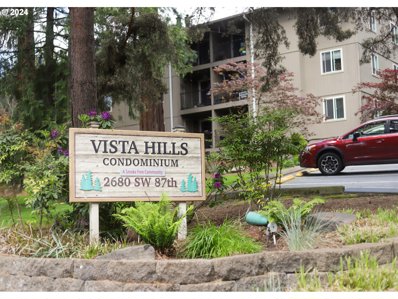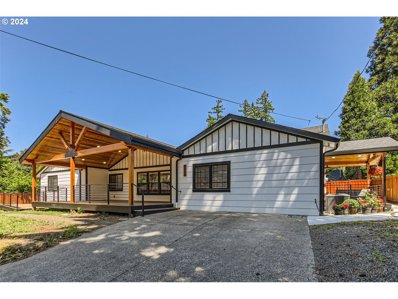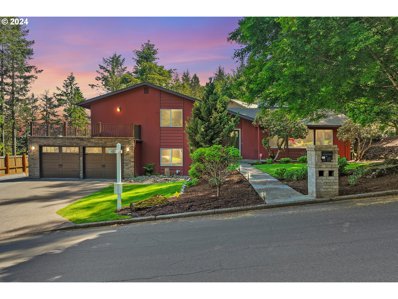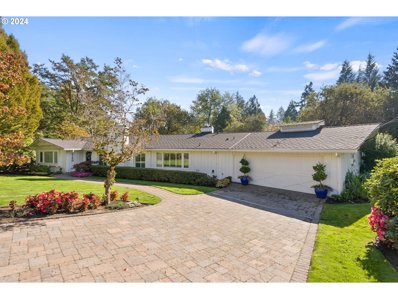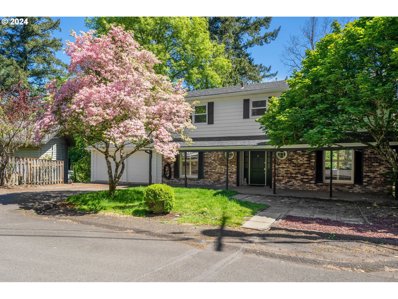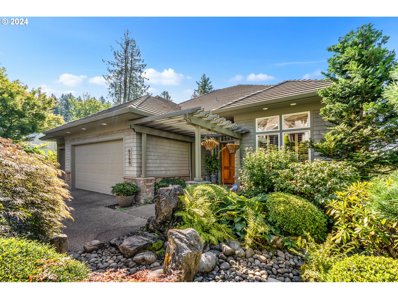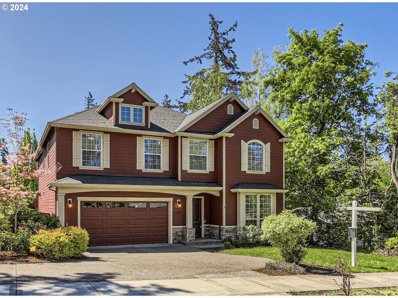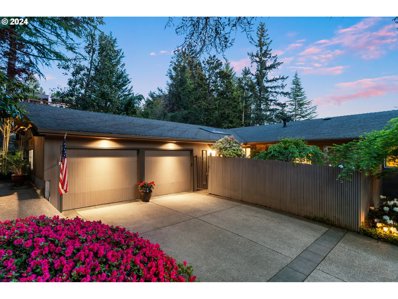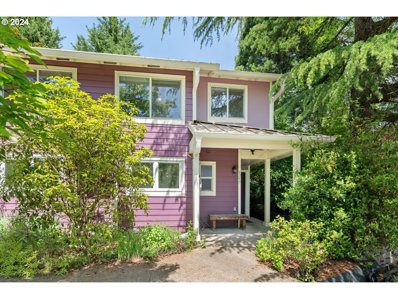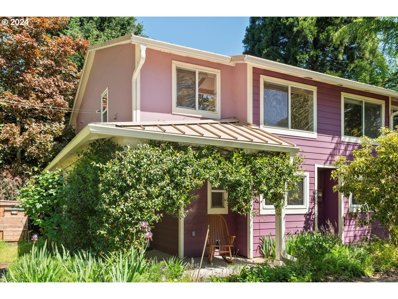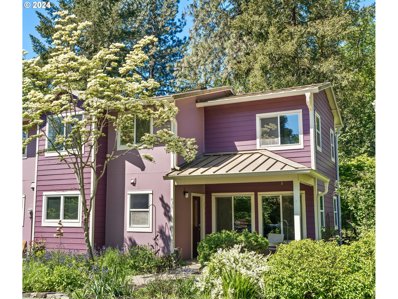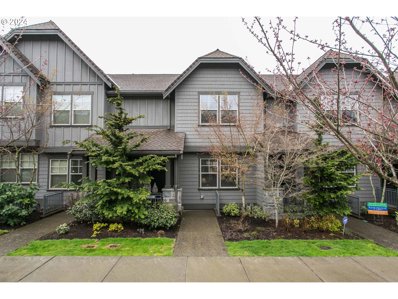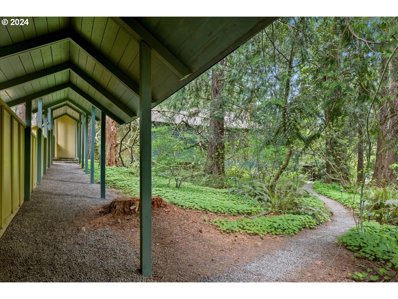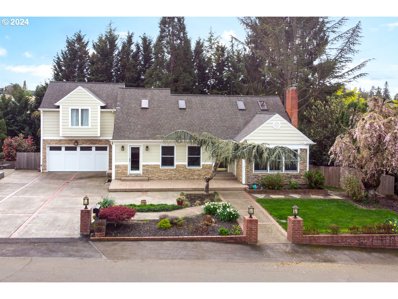Portland OR Homes for Sale
$575,000
10954 SW ADELE Dr Portland, OR 97225
- Type:
- Single Family
- Sq.Ft.:
- 2,206
- Status:
- NEW LISTING
- Beds:
- 4
- Lot size:
- 0.07 Acres
- Year built:
- 2001
- Baths:
- 3.00
- MLS#:
- 24534183
ADDITIONAL INFORMATION
Discover your dream home in Peterkort Village's most desirable neighborhood, now available on the market since 2001. This home presents a rare opportunity for customizationwith some TLC. Boasting an open fl oor plan and a spacious deck connected to the dining room, this home is perfect for entertaining. The family room with a cozy fi replace and the largeprimary suite with a walk-in closet off er comfortable living spaces. Additional features include low-maintenance landscaping, an oversized 3-car garage, and a prime location near shop-ping, dining, and transportation hubs via 26 and 217 freeways and Sunset Transit. Make this move-in ready home yours and start living your best life! No HOA
- Type:
- Condo
- Sq.Ft.:
- 572
- Status:
- NEW LISTING
- Beds:
- 1
- Year built:
- 1977
- Baths:
- 1.00
- MLS#:
- 24128678
- Subdivision:
- WEST HAVEN - SYLVAN
ADDITIONAL INFORMATION
Updated end-unit condo in beautiful Sylvan Heights! The dramatic vaulted ceiling and floor-to-ceiling windows make for a light, bright, open, inviting space. Updates include new Pella windows, doors, and white oak hardwood floors along with a bathroom remodel and kitchen refresh with granite countertops. This floorplan lives large with ample space inside and out! Don't miss the spiral staircase that leads you up to the bonus room / storage area! Reserved carport parking space directly under the unit. The community's clubhouse (less than a block away) features a gym, pool, hot tub, and sauna. Unbeatable location in the desirable Sylvan Heights community that offers a blend of suburban tranquility with close proximity to vibrant city life - just minutes to St. Vincent's, Cornell Farm, Washington Park, and more!
- Type:
- Single Family
- Sq.Ft.:
- 1,080
- Status:
- NEW LISTING
- Beds:
- 2
- Lot size:
- 0.22 Acres
- Year built:
- 1947
- Baths:
- 1.00
- MLS#:
- 24687230
ADDITIONAL INFORMATION
Great investment property or perfect for first time home buyers! This spacious ranch style home has freshly refinished hardwood floors, interior paint, new roof, professionally landscaped front yard with inground sprinkler system. Enjoy the peace and quiet in the fully fenced backyard with room to garden and have friends over for an afternoon BBQ. The garage has new siding, roof, and updated electric panel. Fantastic location convenient to Cedar Hills Park & Rec Center, Cedar Hills Shopping Center, Commonwealth Lake/Park and so much more! This is a "must see" home and is move-in ready!
- Type:
- Single Family
- Sq.Ft.:
- 1,430
- Status:
- NEW LISTING
- Beds:
- 3
- Year built:
- 1956
- Baths:
- 2.00
- MLS#:
- 24056833
- Subdivision:
- CEDAR HILLS
ADDITIONAL INFORMATION
This Cedar Hills mid-century gem fuses vintage charm with modern upgrades in one of the Portland area's most sought-after neighborhoods. Enjoy an easy commute to Nike or Intel, serene walks around Commonwealth Lake, and vibrant shopping and dining at Cedar Hills Crossing...it's all right here!!The sellers have meticulously maintained the house with numerous improvements, including a new roof, high-efficiency furnace and AC, French drains, updated plumbing, insulation, and fresh exterior paint. Cosmetic updates have been thoughtfully implemented for design flare while maintaining the home's original mid-century character. The kitchen boasts a classic checkered floor, durable quartz countertops, and new stainless steel appliances. Both baths, including a primary ensuite, have been revamped with quartz vanity tops and elegant fixtures.Boasting a fantastically functional floor plan, the expansive main area is anchored by a retro-chic ribbon mahogany paneled wall and roman brick fireplace. An absolutely STUNNING adjoining vaulted sunroom offers an additional 300 SqFt of living space, where the sellers found daily joy basking in the sun while drinking their morning coffee and watch hummingbirds flock to the vibrant garden through large picture windows. The space can function as a TV room (with motorized skylight shades for light control!), entertaining space, fitness studio, or whatever your heart envisions! The current setup extends the kitchen for additional counter space, hinting at the opportunity to create a large dream kitchen down the road. And lastly, the attached tandem style garage provides nearly 600 Sq Ft (NOT included in the total SqFt) with double doors leading outside?an ideal setup for a workshop.You won't find many houses with this level of premium location, revamped systems, and stylish character. When you visit in person, scan the QR codes to learn more about this mid century gem of a home!
- Type:
- Single Family
- Sq.Ft.:
- 2,121
- Status:
- NEW LISTING
- Beds:
- 2
- Lot size:
- 0.05 Acres
- Year built:
- 2006
- Baths:
- 3.00
- MLS#:
- 24511306
- Subdivision:
- PETERKORT VILLAGE/Cedar Hills
ADDITIONAL INFORMATION
Welcome to your luxurious townhome, meticulously crafted by an award-winning Green builder in a coveted community close to downtown Sunset transit center. This stunning residence exudes elegance and sustainability, offering a sanctuary of comfort and style.Step inside to discover an open and spacious layout, adorned with high-end finishes and eco-friendly features. The gourmet kitchen showcases sleek stainless steel appliances, while merbau hardwood floors add a touch of sophistication to the living space. Italian slab granite countertops provide both beauty and functionality, creating an ideal setting for culinary endeavors.Enjoy the convenience of modern living with pre-wired AC, sound system, and security system VAC, ensuring comfort, entertainment, and peace of mind. Nine and ten-foot ceilings enhance the sense of space and light, while large windows frame picturesque views of the surrounding park and trees.Retreat to the primary suite, where luxury awaits with a generous walk-in closet and a spa-like ensuite featuring a shower and soak tub. Additional highlights include a utility room with a sink, offering practicality and convenience for daily tasks.Outside, embrace the beauty of nature as your townhome backs onto a tranquil park, providing a serene backdrop for outdoor relaxation. Immerse yourself in the vibrant community life, with access to a clubhouse and pool for leisure and recreation.Experience the pinnacle of modern living in this beautiful townhome, where every detail is designed to elevate your lifestyle and create a haven you'll be proud to call home.
- Type:
- Single Family
- Sq.Ft.:
- 1,680
- Status:
- NEW LISTING
- Beds:
- 2
- Lot size:
- 0.07 Acres
- Year built:
- 2003
- Baths:
- 3.00
- MLS#:
- 24047165
ADDITIONAL INFORMATION
This remodeled townhome in West Haven is a true gem. Situated in an incredible location close to Providence and Cedar Hills Shopping, it offers convenience and accessibility. The interior has been upgraded with refinished hardwoods, updated carpets, and decks ready for summer, creating a fresh and inviting space. The living room boasts abundant natural light through oversized windows, while the open modern kitchen features a gas range and breakfast bar. The owners' suite upstairs includes two walk-in closets and a private deck, providing a peaceful retreat. A spacious loft can serve as an office or bonus area for added flexibility. Plus, the two-car garage offers extra storage space. Located in the highly-rated Beaverton Schools district in Washington County, this property also has no HOA fees. With multiple parks and paved trails nearby, this townhome truly has it all.
- Type:
- Condo
- Sq.Ft.:
- 1,305
- Status:
- Active
- Beds:
- 2
- Year built:
- 1961
- Baths:
- 2.00
- MLS#:
- 24187536
- Subdivision:
- RALEIGH HILLS
ADDITIONAL INFORMATION
Raleigh Hills Locale - Superb buy for this 2 BR- 2 bath condo with 1,305 SF and Washington County taxes. A plant lovers dream, situated on the sunny side of building, enjoy sunrises and sunsets + a huge full length deck! Open concept living space flooded with natural light, floor to ceiling windows, spacious entry with built-ins, Kitchen features stainless steel appliances, cabinet built-ins, eating nook & bar, expansive LR with fireplace and beamed ceiling, flex space at end for another table, a desk or your creative projects. 2023 upgrades: fresh interior paint, wallpaper removal, New light fixtures in bedrooms, baths and hall, porcelain bathroom sinks, cabinet hardware, GFCI's, 2 window unit air conditioners not used yet! Floorplan photo is reversed (ie; bedrooms are on left of entry, LR on right in this unit), measurements appx and indication of layout, deck is not inc in total SF. Secure building with 2 lobby's, private keyed access gate to shops adjacent to complex. 2 small pets allowed. Wonderful condo amenities, big pool, outdoor BBQ area, beautiful grounds, repaved driveway, new elevator 2024, laundry facilities on each floor + unit has hookup & sink. Exterior garage for recycling & trash bins keeps out of sight. Carport has large upper lockable storage space + assigned interior storage. Location-Location, 72 walk score, 7 restaurants & La Provence coming soon. New Seasons & Fred Meyers appx 1/2 mi. Short commute to Trader Joes, & Washington Square shopping mall. 4.9 mi to OHSU, Quick access to Hwy 26 to DT, zoo or head to the coast! Close to private Portland Golf Club or public Red Tail golf course. This unit has been professionally and ready for you to move right in!
- Type:
- Single Family
- Sq.Ft.:
- 1,790
- Status:
- Active
- Beds:
- 3
- Year built:
- 1995
- Baths:
- 3.00
- MLS#:
- 24390679
ADDITIONAL INFORMATION
Charming split level home in Cedar Hills! New carpet, LVP flooring and fresh paint throughout (2024)! The main level features open concept living with soaring vaults providing an abundance of natural light. The dining area leads to an expansive deck, perfect for entertaining. Oversized finished bonus room downstairs! Finished office in the garage. New deck and front steps in 2024. Owned Solar panels. Desirable location nearby Cedar Hills and Cedar Mills shopping, dining and entertainment! Easy access to the highway. Don't miss this great opportunity!
- Type:
- Single Family
- Sq.Ft.:
- 1,716
- Status:
- Active
- Beds:
- 3
- Lot size:
- 0.23 Acres
- Year built:
- 1966
- Baths:
- 3.00
- MLS#:
- 24206859
ADDITIONAL INFORMATION
Open House, Saturday, June 1st - 12-2pm! Wonderful one level home in coveted neighborhood! Home has been well cared for, and ready for someone to make it their own! 3 bedrooms, 2 1/2 bathroom on a spacious level lot. Open concept with kitchen/family room and living room with a two- sided wood burning fireplace. Oversized 2 car garage with room for added storage/work shop. Minutes from Jesuit HS, OES, shopping, restaurants, & more!
- Type:
- Single Family
- Sq.Ft.:
- 3,183
- Status:
- Active
- Beds:
- 3
- Lot size:
- 0.33 Acres
- Year built:
- 1937
- Baths:
- 3.00
- MLS#:
- 24429261
- Subdivision:
- Benz Park, West Slope
ADDITIONAL INFORMATION
Hot Location- close to PDX but in unincorporated Washington county within minutes of Portland & Beaverton which seamlessly blends suburban tranquility with urban accessibility. Best of both worlds, offering city proximity, lower taxes and it is 0.33-acre of space! Boasting top-tier schools, this 3 bedroom/3 bath 1937 home maintains charm with hardwood floors, period solid wood doors and other period touches with a mid-century feel. The kitchen features slab quartz counters, a center island, & custom made cabinets. An induction stove, undermount sink, full tile backsplash and hood vent over the stove contribute to its functionality and beauty. Stove is also plumbed for gas! French doors transition to a patio, while another set of French doors leads to a sunroom, infusing natural light. Roof replaced in 2023, new interior paint on main, newer 96% efficient gas furnace, water heater & a woodstove for heat even if power is out! The 2 main level bdrms & 2 updated baths offer convenience/privacy. The sun-soaked sunroom offers versatility, ideal for contemplation, an office, or gatherings. Outside, the enchanting yard beckons with herbs, raspberries, strawberries, boysenberries, blackberries, 5 varieties of grapes, fruit trees, a water conservation system and a greenhouse. Fruit trees, including pear, fig and apple, punctuate the landscape, complemented by a prune tree, your sanctuary in this backyard haven. The lower level introduces an extra dimension, with a possible 2nd living area to the studio/bedroom and has 2 entries locations-an entrance from the breezeway or from the main house. Ample storage, and a cellar complete this home. From its prime location to its lush yard - perfect for the gardening enthusiasts, the rain capture system & adaptable spaces, this residence offers a convenience for yard enthusiast as well as possible multi-generational living!
- Type:
- Single Family
- Sq.Ft.:
- 2,787
- Status:
- Active
- Beds:
- 4
- Lot size:
- 0.48 Acres
- Year built:
- 1959
- Baths:
- 3.00
- MLS#:
- 24264953
- Subdivision:
- West Haven
ADDITIONAL INFORMATION
Wonderful opportunity in the West Haven neighborhood! There are two detached homes on this lot, one is a 3 bed, 2.1 bath larger home, the other is a 1 bed, 1 bath cottage. Both houses are move in ready and have great spaces that could be made to shine and are perfect for families and multigenerational living! This .48 acre lot is dividable (Zoned R5, you can get 2 lots, buyer to do due diligence), great development opportunity. Portland address with lower Washington County taxes. Ideal location with easy access to Downtown/Pearl District, Nike, Intel and the Hi-tech corridor. Tons of potential in a super private setting.
- Type:
- Condo
- Sq.Ft.:
- 687
- Status:
- Active
- Beds:
- 2
- Year built:
- 1978
- Baths:
- 1.00
- MLS#:
- 24028460
ADDITIONAL INFORMATION
Fantastic 2 bedroom, 1 bath condo in a great location. It's the best spot! Private end unit on the upper floor with views of nature and shares only one wall with neighbor. Newer flooring, carpet, fresh lighting throughout, and updated bathroom. Brand new ventless dual washer/dryer unit included. Smoke-free community, pet friendly, rentable unit, one assigned carport spot and an additional second spot with annual lease option available, community deck for al fresco summer dining. Skylights, vaulted ceilings, wood burning fireplace, covered back deck with tree view off living room area complete with extra storage closet. If you're looking for something private, cozy, and conveniently located, this is it! OPEN houses Sat. 6/1 and Sun. 6/2, 11am - 1pm.
$1,999,000
8955 SW CLUB MEADOW Ln Portland, OR 97225
- Type:
- Single Family
- Sq.Ft.:
- 2,850
- Status:
- Active
- Beds:
- 9
- Lot size:
- 0.26 Acres
- Year built:
- 1990
- Baths:
- 7.00
- MLS#:
- 24119178
ADDITIONAL INFORMATION
Turn key light and bright, great location, reputable care home, business/home opportunity! License not transferable. Separate living quarters for staff. All appliances, business furniture and equipment are included. Seller has architectural drawings and permits in the works for additional 721sf, to be completed by the closing date. Showings by appointment only, do not disturb occupants.
$979,890
2785 SW SCENIC Dr Portland, OR 97225
- Type:
- Single Family
- Sq.Ft.:
- 2,905
- Status:
- Active
- Beds:
- 4
- Lot size:
- 0.3 Acres
- Year built:
- 1968
- Baths:
- 3.00
- MLS#:
- 24093693
- Subdivision:
- VISTA HILLS
ADDITIONAL INFORMATION
OPEN HOUSE SAT. 6/1 12:00-3:00 PM. Rare opportunity to own and live in highly coveted Vista Hills community. Breathtaking mid-century dream home on .30 acre (13,196 SF), curb appeal abound, professional landscaping and fabulous floor plan for living and entertaining, along with meticulous updates. When you step inside this private oasis your eyes are drawn to the soaring vaulted ceilings, large picture windows, abundance of light in each room and at the heart of it all is the gourmet kitchen where friends and will want to gather. Large formal vaulted living room with warming fireplace, huge formal dining room that is an entertainer's dream. Gourmet kitchen features 3 sky lights, cook island, stainless steel appliances, gas cooktop, granite, abundance of cabinet/counter space, warming fireplace with sitting bench, and eating area that leads to expansive mahogany decking. Primary suite and two additional bedrooms a few steps to the upstairs with new hickory hardwood floors. suite: walk in closet w/custom closet organizer, private bathroom w/double sinks and walk in shower. Lower level: media room w/wet bar, wine fridge, access to deck and hot tub, additional spacious bedroom, private wine room, laundry room w/sink, cabinet storage, in additional a large 9x27 storage room. The back yard has that "WOW" factor with salt water curved hot tub, exterior lighting, lush natural surroundings, fenced, gardening area, views, hours of entertaining and fabulous conversions to be had. Plenty of room for RV/Boat parking. Access to 217 & Hwy 26, .8 ml to St. Vincent Hosp., .8 ml Catlin Gable/Jesuit, 7 ml to Nike, 2,7 ML Nike Headquarters, 4.3 OHSU, and 4.1 ml to downtown PDX. Conveniently located in Washington County, lower taxes. Don't miss this opportunity.
$1,545,000
5150 SW DOGWOOD Ln Portland, OR 97225
- Type:
- Single Family
- Sq.Ft.:
- 2,562
- Status:
- Active
- Beds:
- 3
- Lot size:
- 1.43 Acres
- Year built:
- 1955
- Baths:
- 3.00
- MLS#:
- 24109814
ADDITIONAL INFORMATION
Located in close in Washington County, your highly desirable single-level living oasis awaits! Private 1.5 acre retreat offering picturesque pool with renewed landscaping, creek water rights for irrigation, vaulted great room layout, and new studio complete with heated floors plus ADU potential! Enjoy water rights from nearby Fanno Creek to keep your garden happy all year long and lovely grounds backing to a preservation green space for total seclusion. The pool and fabulous stone entertaining patios create a vacation-at-home ambiance in the heart of Portland's delightful Raleigh Hills/Montclair neighborhoods with bounteous nearby amenities from gourmet grocery stores to shops, restaurants and the metro's top private and public schools including Jesuit & OES. Step inside to a bright, white palette tailor made to complement your decorating vision with vaulted beamed ceilings, two charming fireplaces, wonderful picture windows, and rich wood flooring throughout. Picture perfect at every turn with oversized laundry/mud room, epoxy garage, and custom built-ins!
$799,000
7135 SW BRENNE Ln Portland, OR 97225
- Type:
- Single Family
- Sq.Ft.:
- 3,642
- Status:
- Active
- Beds:
- 4
- Lot size:
- 0.38 Acres
- Year built:
- 1967
- Baths:
- 4.00
- MLS#:
- 24189786
- Subdivision:
- Raleigh Park
ADDITIONAL INFORMATION
Your Raleigh Park dream house awaits! - This home wonderful entertainer home is extremely versatile & is reminiscent of a sit-com from your growing up years, right down to the Flair double ovens and mom holding a pan of chocolate chip cookies! Four bedrooms with hardwood floors, and two bathrooms, all upstairs, and a living / dining / family / kitchen circular floor plan with sunny deck. The lower level offers another family room, plus two bonus rooms (non-conforming bedrooms) or offices, and another huge man-cave with full bath and outside entrance. It's perfect for gym, hobbies, day care, or long-term guests and more! Attached garage with mud room / laundry, an abundance of storage, two newer trex-type decks & a front patio & porch! Roomy back yard (.38 acre lot) with large patio and fire pit, plus water feature, fenced for Fido. Lots of room for gardening, hide and seek or just relaxing! Right down the street from Raleigh Park Elementary school, West Slope Community Library, beautiful Raleigh Park with picnic tables and a wonderful swimming pool. Around the corner from Fred Meyer and New Seasons, and a quick hop to downtown or Beaverton, with its myriad of wonderful restaurants. You cannot beat this sought-after neighorhood in Washington County, but less than15 minutes to downtown. Newer central A/C, fencing, decks & custom closet in primary bedroom.
$1,500,000
6260 SW SHERIDAN St Portland, OR 97225
- Type:
- Single Family
- Sq.Ft.:
- 4,750
- Status:
- Active
- Beds:
- 4
- Lot size:
- 0.49 Acres
- Year built:
- 1996
- Baths:
- 4.00
- MLS#:
- 24270038
- Subdivision:
- Canyon Creek
ADDITIONAL INFORMATION
Welcome home to this stunning custom home nestled in a beautiful, lush lot complete with a front fountain and a gurgling stream falling into a small pond in the back yard. The home is in the prestigious gated Canyon Creek neighborhood which was once a Street of Dreams location. The main floor great room offers Brazilian hardwood floors with inlays, 13' high ceilings, tons of floor to ceiling windows, built-in entertainment center, a fireplace, a formal dining area along with a eating area off the kitchen. The kitchen is a chef?s delight with Miele, Sub Zero and Wolf appliances and comes complete with a warming drawer and wine refrigerator. Off the kitchen is one of two decks to look over your gorgeous backyard and to take in the stunning sunsets. The main floor also offers the Primary on Main with a fireplace, spa-like retreat bath with heated floors & a walk in closet. Also featured on the main level is a large office with custom build-ins, a guest room, luxurious powder room and the laundry room. The lower level provides a bonus room with high 10' ceilings, a wine tasting area complete with two full upright wine refrigerators and two half size wine refrigerators, a kitchenette, and a trap door to a semi-finished flex space with an outdoor entrance. The lower level also provides two bedrooms, one en-suite, another bathroom, and tons of storage. The sellers have spared no expense in updating and improving the home over the years. Some of the items are replacement of both decks, upgrading the HVAC system, instillation of outdoor drapes and shades on the upper deck, custom coated garage floor, upgraded outdoor irrigation, improved the backyard path, refurbished the outdoor lower-level dining area and more. Please see attachment for a full list of preventative maintenance and improvements. The home is within minutes to Beaverton and everything Cedar Hills has to offer. Plus, it is a very short commute to downtown Portland. Again, Welcome HOME!
$999,000
9220 SW TAYLOR St Portland, OR 97225
- Type:
- Single Family
- Sq.Ft.:
- 3,607
- Status:
- Active
- Beds:
- 5
- Lot size:
- 0.17 Acres
- Year built:
- 2014
- Baths:
- 3.00
- MLS#:
- 24444331
- Subdivision:
- WEST HAVEN
ADDITIONAL INFORMATION
4 large bedrooms + Bonus Room + Office/Den. 3 full baths. Bedrooms and bonus room are BIG! 10 Foot ceilings and greatroom floorplan bring a bright and spacious feel. Kitchen features an eating bar, eating nook, a pantry plus a butler pantry with wet bar. Nice fenced backyard with full southern exposure and large covered deck w/gas hookup. 7400sf lot. Laundry room is upstairs, has a sink and includes washer and dryer. 800sf garage, more than enough room for cars++.Ideal West Haven Location. Walk to St Vincent, Peterkort, Catlin Gabel and West TV Elementary. Portland address, Washington County Taxes. No HOA. Stairlift to be removed by the owners before closing.
$1,650,000
2550 SW SCENIC Dr Portland, OR 97225
- Type:
- Single Family
- Sq.Ft.:
- 4,177
- Status:
- Active
- Beds:
- 5
- Lot size:
- 0.29 Acres
- Year built:
- 1968
- Baths:
- 4.00
- MLS#:
- 24548727
- Subdivision:
- VISTA HILLS
ADDITIONAL INFORMATION
Welcome to your mid-century oasis in the coveted Vista Hills neighborhood! Nestled atop a rare view lot, amongst mature landscaping this home offers territorial views overlooking the neighborhood. Plus large entertaining patios, decks and a sport court! Step inside to discover an inviting living space with classic mid-century accents, exposed wood beam ceilings and even a secret wine cellar! The home is truly an entertainers delight with a focus on indoor/outdoor living on the main level. The lower level offers the ultimate game room and an adjoining family room with large wet bar. The residence boasts 5 bedrooms and 3.5 bathrooms, providing ample room for relaxation and entertaining.Prepare to be inspired in the chef's kitchen, complete with updated appliances, ample counter space, and plenty of storage for all your culinary adventures. Whether you're hosting a dinner party or enjoying a quiet morning coffee, this kitchen is sure to delight. Primary Suite offers a large bedroom with south facing views, vaulted ceilings and a private deck. Custom steam shower in the primary bath. Escape to the backyard and enjoy afternoons and unwind on the expansive patio! Or observe friends/family playing a pick-up game on the sports court. Evenings with friends on the large private deck off the dining room soaking up the last bit of evening sunlight are sure to be remembered! Conveniently located in close-in Washington County, this home offers the best of both worlds ~ tranquility and accessibility. Don't miss your chance to own this mid-century on one of Vista Hills' most unique lots! Easy access to downtown Portland, Tech + Sports Apparel Corridor and St. Vincent Hospital.
$409,000
4345 SW 94TH Ave Portland, OR 97225
- Type:
- Condo
- Sq.Ft.:
- 924
- Status:
- Active
- Beds:
- 2
- Year built:
- 1978
- Baths:
- 2.00
- MLS#:
- 24364667
ADDITIONAL INFORMATION
Come see the charming 2 bedroom, 1.5 bath condo nestled on the quiet end of a 2.86-acre co-housing community with private back yard. The owner has taken great care to update this condo for the new owners. Fresh paint, bamboo flooring, porcelain tiled kitchen floor, decorative tiled staircase and touchups throughout. New bathroom mirror and vanity. You will enjoy the gas fireplace on the cozy custom couch or look out the large window at the amazing grounds while lounging on the cushioned window seat in the primary bedroom. This home has many wonderful features. Come and see for yourself.
$409,000
4347 SW 94TH Ave Portland, OR 97225
- Type:
- Condo
- Sq.Ft.:
- 924
- Status:
- Active
- Beds:
- 2
- Year built:
- 1978
- Baths:
- 6.00
- MLS#:
- 24181699
ADDITIONAL INFORMATION
Sunny, south facing, 2 bedroom, 1.5 bath unit nestled on the quiet end of a 2.86 acre cohousing community with private back yard. Fully remodeled, expanded kitchen with birch cabinets, live-edge walnut counter, pull-out pantry, quiet d/w and more. New carpets upstairs, new flooring and natural Marmoluem on main, wood-burning fireplace, w/d hook up, extra storage in and out. 1 year old gas hot water; bio-radiant heat. Picnic/gathering spot and community garden beds right out front!
$520,000
4361 SW 94TH Ave Portland, OR 97225
- Type:
- Condo
- Sq.Ft.:
- 1,340
- Status:
- Active
- Beds:
- 3
- Year built:
- 1978
- Baths:
- 2.00
- MLS#:
- 24006540
ADDITIONAL INFORMATION
Spacious townhome in a wonderful Co-housing community nestled on a beautiful 2.86 acres with nature reserve. This amazing home has many updates. Renovated Kitchen with new stove, flooring, Corian countertops, backsplash and range. New BathFitter bathtub and shower with new drywall, plumbing, vanity, lighting and luxury LVP flooring. New carpet throughout. The Condo also comes with a skylight, solar tube, Radiant heating in the lower bathroom washer and dryer and a custom-built patio
- Type:
- Single Family
- Sq.Ft.:
- 1,925
- Status:
- Active
- Beds:
- 3
- Lot size:
- 0.03 Acres
- Year built:
- 2005
- Baths:
- 3.00
- MLS#:
- 24322662
- Subdivision:
- PETERKORT WOODS
ADDITIONAL INFORMATION
Nestled within the picturesque Peterkort Woods community, this impeccably maintained townhome by Renaissance Homes offers convenient proximity to both Portland and Beaverton. The main level boasts a spacious living/dining great room adorned with cherry hardwood floors, high ceilings, a cozy fireplace, powder room, hall closet, and a patio equipped with a gas hook-up. The adjoining gourmet kitchen features granite countertops, a gas range, and stainless steel appliances. Upstairs, the primary bedroom awaits with a walk-in closet, double sinks, shower, and ample storage. Two more bedrooms, a full bath, and a laundry room complete the upper level. Downstairs, a sizable media room offers versatility and access to the oversized two-car garage. HOA amenities include common areas and a clubhouse with an outdoor pool, patio, and BBQ area. Beautifully maintained scenic nature trails, and communal park areas. Convenient location to NIKE, Intel, Proidence St. Vincent's Hospital, LifeTime athletic club, MAX Light Rail, and shopping destinations are all within close proximity. Washington County Taxes!
$1,679,000
4305 SW DOGWOOD Ln Portland, OR 97225
- Type:
- Single Family
- Sq.Ft.:
- 2,513
- Status:
- Active
- Beds:
- 4
- Lot size:
- 1.55 Acres
- Year built:
- 1939
- Baths:
- 3.00
- MLS#:
- 24468093
- Subdivision:
- GARDEN HOME - RALEIGH HILLS
ADDITIONAL INFORMATION
Built in 1939 and designed by John Yeon, a founder of the Northwest Regional Style of Modernism, this home achieves a perfect synthesis between structure and landscape. Originally designed for photographer Victor Jorgensen, the home was purchased by Yeon himself shortly after, and he lived there for 49 years. This is one of the most impeccably preserved examples of Yeon's work and includes some of his innovative concepts, the louvered window ventilation system, a dining table that slides into the kitchen with a sliding partition that conceals, built-in couch, desk, bookcases. Unique features include the covered hip roof walkway that leads to the home, hemlock paneling on the walls and ceiling in the living room, a wall of windows connecting the interior with the surrounding forested landscape, custom light fixtures designed by Yeon, and custom colors on the interior and exterior. The Jorgensen house blends seamlessly into its 1.55 acre lot that is full of beautiful mature, native plantings with walking trails throughout. This is an exceptionally rare opportunity to purchase a historically significant piece of architectural art.
$849,000
7730 SW MAPLE Dr Portland, OR 97225
- Type:
- Single Family
- Sq.Ft.:
- 4,147
- Status:
- Active
- Beds:
- 4
- Lot size:
- 0.24 Acres
- Year built:
- 1947
- Baths:
- 4.00
- MLS#:
- 24569066
ADDITIONAL INFORMATION
OPEN HOUSE SUNDAY 6/2 12-2PM! Located in the heart of the Broadmoor Neighborhood, this 1940's mid-century home in Raleigh Hills is a true treasure (Washington county taxes!). Meticulously renovated with impeccable taste, it boasts mid-century hardwood floors throughout the main level of the residence. The gourmet kitchen features granite slab counters, a pantry, stainless steel gas appliances and tile floors. Entertain in style in the spacious formal dining room with crown molding or relax in the formal living room with a cozy gas fireplace. This home has vaulted ceilings which include 5 skylights. There is also an office/loft area for work and quiet reading moments. The luxurious master suite is a spa-like retreat with high vaulted ceilings adorned with exposed wood beams, hardwood floors, a marble-tiled bathroom with a jetted tub and a walk-in closet. The lower level offers separate living/ADU quarters with a bonus room or office and living room also includes one full bathroom, a kitchen and laundry room with a separate entrance. Step outside to discover the fabulous fenced backyard oasis, complete with two access gates, a patio, a Bocce ball pit with a wooden deck, and a 40X25 foot artificial grass pad - perfect for a batting cage or practicing your golf swing in privacy. Notable updates include a new Trane furnace, condenser, and air conditioner installed in 2023. This home is truly a must-see to fully appreciate its charm and beauty. Close proximity to New Seasons, Fred Meyer, restaurants, gyms, coffee shops and more..

Portland Real Estate
The median home value in Portland, OR is $540,500. This is higher than the county median home value of $401,600. The national median home value is $219,700. The average price of homes sold in Portland, OR is $540,500. Approximately 56.47% of Portland homes are owned, compared to 34.26% rented, while 9.27% are vacant. Portland real estate listings include condos, townhomes, and single family homes for sale. Commercial properties are also available. If you see a property you’re interested in, contact a Portland real estate agent to arrange a tour today!
Portland, Oregon 97225 has a population of 8,142. Portland 97225 is less family-centric than the surrounding county with 34.05% of the households containing married families with children. The county average for households married with children is 37.21%.
The median household income in Portland, Oregon 97225 is $85,230. The median household income for the surrounding county is $74,033 compared to the national median of $57,652. The median age of people living in Portland 97225 is 42.6 years.
Portland Weather
The average high temperature in July is 80.1 degrees, with an average low temperature in January of 39.9 degrees. The average rainfall is approximately 40.8 inches per year, with 2.8 inches of snow per year.

