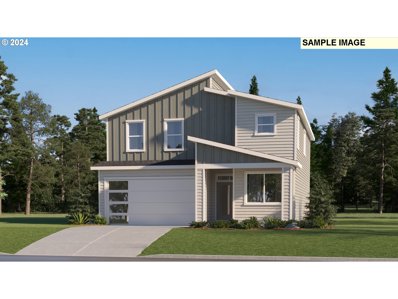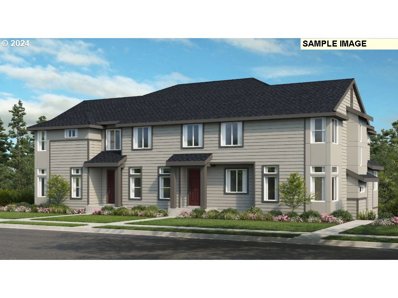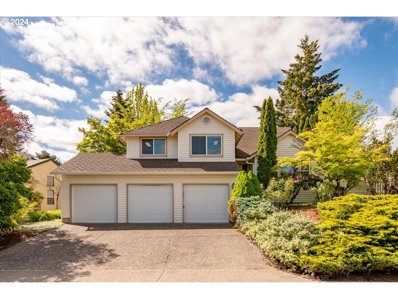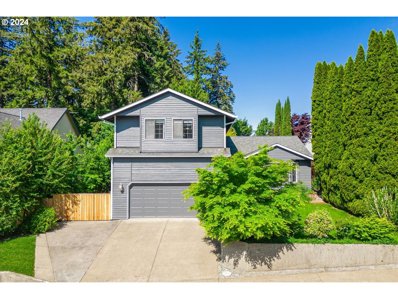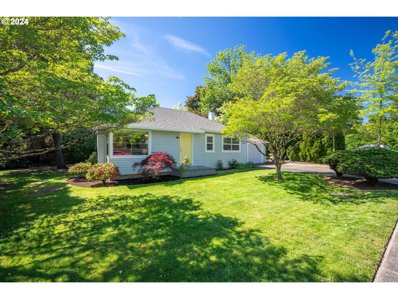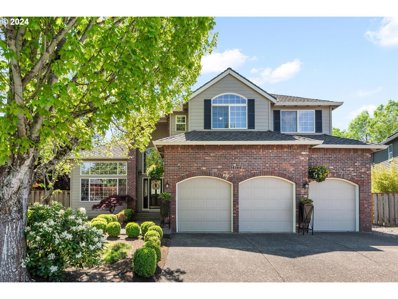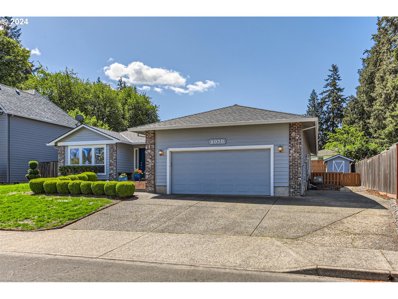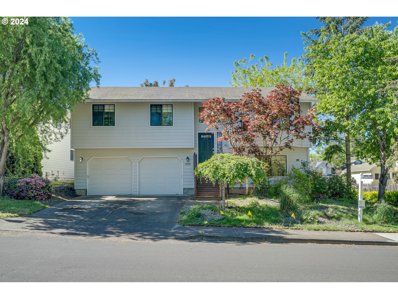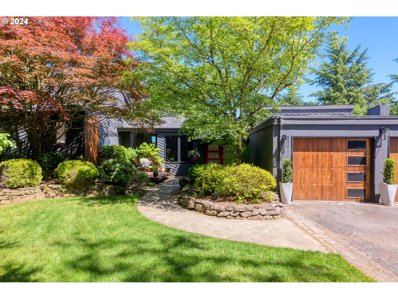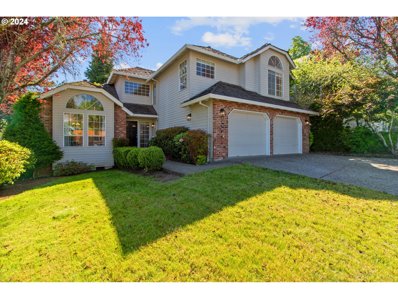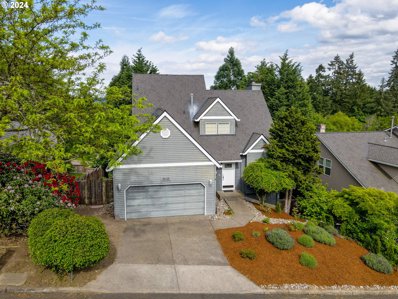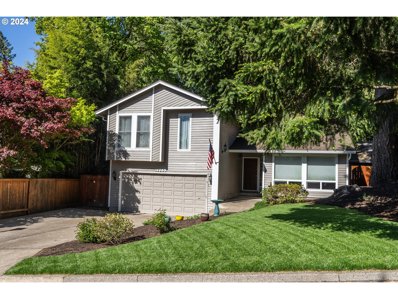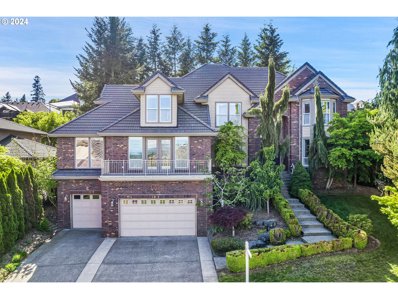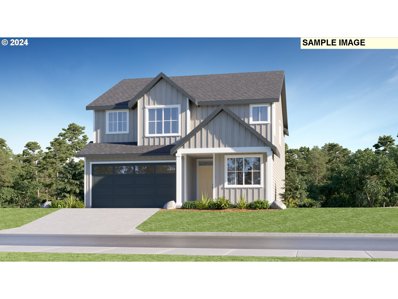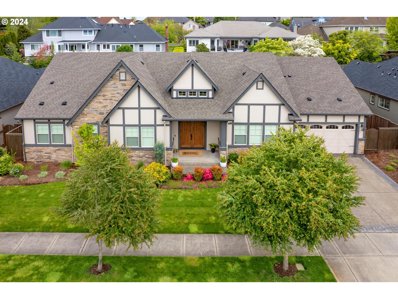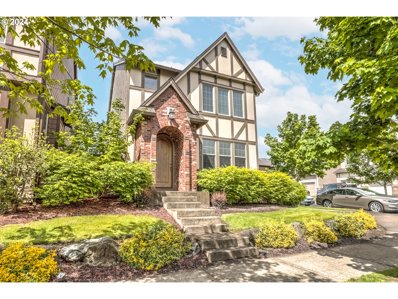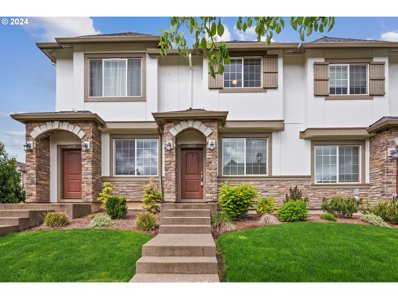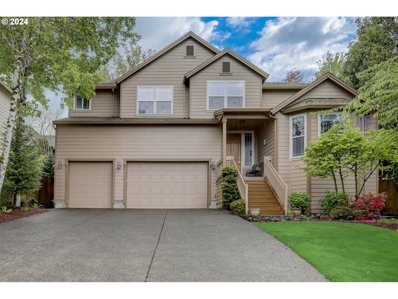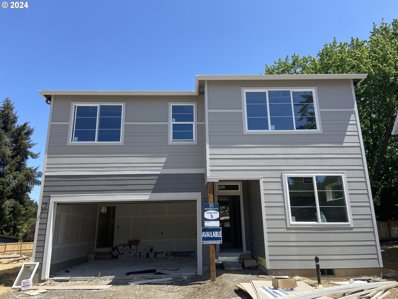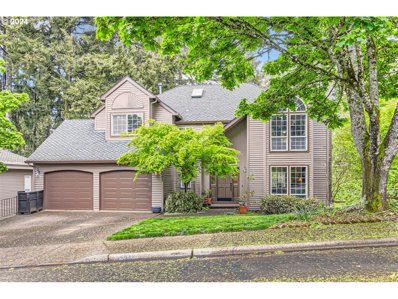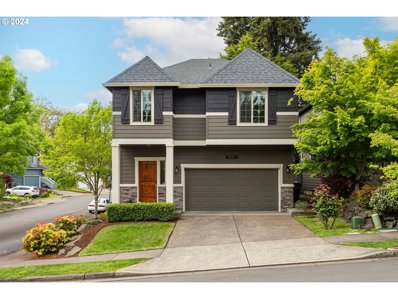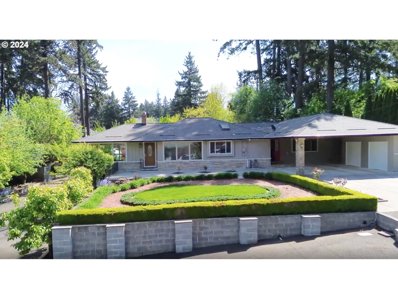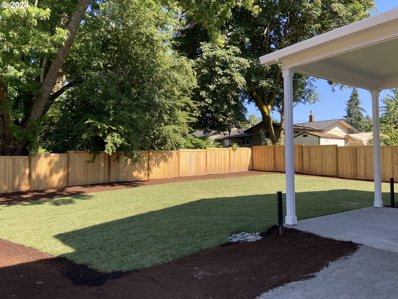Tigard OR Homes for Sale
- Type:
- Single Family
- Sq.Ft.:
- 2,341
- Status:
- NEW LISTING
- Beds:
- 5
- Year built:
- 2024
- Baths:
- 3.00
- MLS#:
- 24448760
ADDITIONAL INFORMATION
The popular Jade home on Bull Mountain is here! 4 bedrooms & 3 full bathrooms. The main floor bedroom/full bathroom are great for guests. HUGE Bonus room upstairs with a closet could be 5th bedroom. Open kitchen with island featuring gorgeous quartz countertops & walk-in pantry. Spacious great room has fireplace with floating mantel. Primary suite includes soaking tub, separate shower & double vanity. Enjoy fun-filled times in the large backyard. Sample pictures are of plan not of actual home.
$551,990
14632 SW 165th Ave Tigard, OR 97224
- Type:
- Single Family
- Sq.Ft.:
- 2,018
- Status:
- NEW LISTING
- Beds:
- 4
- Year built:
- 2024
- Baths:
- 3.00
- MLS#:
- 24146610
ADDITIONAL INFORMATION
MLS #:24146610 June Completion! The upper level of this design caters to everyone's bedroom needs. Each of the three upstairs bedrooms boasts a walk-in closet, while the secondary bathroom provides convenience with two sinks. The primary suite offers ample amenities, including a separate tub and shower, a spacious walk-in closet, a private WC, and a generous primary bath. On the main floor, an extra bedroom at the rear of the layout serves as a versatile space for a home office, den, or guest room. Notably, the dining room and living room are positioned at opposite ends of the kitchen, providing a more traditional division between eating and social areas.
$649,900
13332 SW BENISH St Tigard, OR 97223
- Type:
- Single Family
- Sq.Ft.:
- 2,145
- Status:
- NEW LISTING
- Beds:
- 4
- Lot size:
- 0.17 Acres
- Year built:
- 1990
- Baths:
- 3.00
- MLS#:
- 24534884
ADDITIONAL INFORMATION
Terrific location near Summerlake Park, shopping and restaurants. The corner lot, private backyard and vacant land across the street offer lots of privacy. Wonderful tri level floor plan with skylights and high ceilings. Have peace of mind in knowing the mechanicals are in good shape. Replacements include presidential roof, vinyl siding, vinyl windows, garage doors, furnace and A/C. Relax on the deck overlooking the tranquil backyard and enjoy the sounds of the water feature with pond and the birds singing.
$664,900
14752 SW ROSARIO Ln Tigard, OR 97224
- Type:
- Single Family
- Sq.Ft.:
- 2,152
- Status:
- NEW LISTING
- Beds:
- 3
- Lot size:
- 0.21 Acres
- Year built:
- 1989
- Baths:
- 3.00
- MLS#:
- 24257815
ADDITIONAL INFORMATION
Open Sat 5/18 from 12:00-2:00! Bull Mountain beauty with an oversized lot, large deck and one of the best backyards on the hill. This 3 bed/2.1 bath home has a familiar floor plan, high-ceilinged garage with a workshop area and has been updated with exterior paint, newer furnace and appliances. The main floor has a remodeled kitchen, two separate living spaces (one with a wood burning fireplace), formal and informal dining spaces. The primary bedroom runs the width of upstairs (see floor plan) and features a balcony that is plenty big for a table, two chairs and room to move around. Just past the walk-in closet is the ensuite with both a jetted tub and separate shower. Two bedrooms and a full bathroom are at the other end of the hall. The absolute star of the property is its fully fenced backyard with Ipé decking that wraps around the side of the home, covered porch, stamped concrete and established landscaping that all backs up to old growth Evergreens which offer a soothing murmur in the wind. Be so close to shopping, entertainment and all essential amenities yet feel so far away from the big city. Come see this property in person to truly experience the setting.
- Type:
- Single Family
- Sq.Ft.:
- 923
- Status:
- NEW LISTING
- Beds:
- 2
- Lot size:
- 0.19 Acres
- Year built:
- 1946
- Baths:
- 1.00
- MLS#:
- 24299882
ADDITIONAL INFORMATION
Welcome to this quaint single-story home, just minutes from the heart of Downtown Tigard. The well-manicured front yard sets a welcoming tone, while inside, natural light pours through the numerous windows. The open living space has a wood burning fireplace and dining area adjacent. Well preserved original kitchen cabinets add charm to the kitchen area. Hardwood floors await under the existing carpet! Out back, the expansive private yard is complete with shady trees, mature landscaping and raised gardening beds. Recent updates include roof, gutters, plumbing, electrical panel, water heater and wall and floor insulation.
$799,000
16364 SW GEARIN Ct Tigard, OR 97223
- Type:
- Single Family
- Sq.Ft.:
- 2,614
- Status:
- NEW LISTING
- Beds:
- 4
- Lot size:
- 0.18 Acres
- Year built:
- 1995
- Baths:
- 3.00
- MLS#:
- 24637253
- Subdivision:
- PROGRESS RIDGE AREA
ADDITIONAL INFORMATION
OPEN HOUSE: Friday 5/17, 4-6pm & Sat 5/18, 1-3pm. This is it! The Home You've Been Dreaming Of With Amazing Natural Light, High Ceilings & a Spectacular Backyard On a Cul-de-sac! Prepare To Be Wowed As You See The Fresh Interior Paint & Newly Refinished Dark Hardwood Floors. Watch The Backyard Activities From The Island Kitchen, Open Family Room or Main Floor Office. Summer Entertaining Will Be a Blast On The Gorgeous Paver Patio Surrounded By A Perfectly Manicured Yard, Newer Fence & Backing To a Greenbelt For Added Privacy. Relax In The Spa-Like Primary Suite Bathroom With New Soaking Tub, Step-In Shower & Stylish Vessel Sink Vanity. The Charm Continues With Nice Sized Bedrooms & Double Sink Hall Bathroom. Located Just Minutes To Progress Ridge Shops & Restaurants + Mountainside High School & Scholls Heights Elementary.
- Type:
- Single Family
- Sq.Ft.:
- 1,403
- Status:
- NEW LISTING
- Beds:
- 3
- Lot size:
- 0.14 Acres
- Year built:
- 1996
- Baths:
- 3.00
- MLS#:
- 24344301
ADDITIONAL INFORMATION
This charming two-level haven offers everything you need for comfortable, convenient living in a fantastic location. Step inside and discover a spacious living room, perfect for cozy nights in with the warm glow of the fireplace. Entertain in style with a dedicated formal dining room, ideal for hosting family dinners or game nights. The updated kitchen boasts brand new stainless steel appliances that will make whipping up culinary creations a joy. Plus, a guest bathroom on the main level adds convenience for both you and your visitors. Unwind and soak up the fresh air on the expansive wood deck overlooking the spacious, fully-fenced backyard. Imagine BBQs with loved ones, playtime with the kids, or simply relaxing with a good book in your own private oasis. This home truly offers an escape from the hustle and bustle. Don't forget about the amazing storage solutions! The lower level features luxury vinyl flooring for easy maintenance, while the second floor offers a laundry closet to keep things organized. Upstairs, you'll find three well-sized bedrooms, perfect for families or those who crave dedicated personal space. The primary bedroom boasts a walk-in closet and an en-suite bathroom, providing a luxurious retreat at the end of a long day. But the magic doesn't stop there! The location of this home is truly unbeatable. Live in Tigard, a vibrant city bursting with friendly faces and exciting possibilities. You'll be just minutes away from Highway 217, making commuting a breeze. Plus, the popular Washington SquareMall is right around the corner, offering endless shopping and dining options. The best part? This move-in-ready gem is priced to sell quickly, making it an incredible opportunity you won't want to miss! Schedule your showing today and get ready to call Tigard home!
$709,000
8070 SW VIOLA St Tigard, OR 97224
- Type:
- Single Family
- Sq.Ft.:
- 2,026
- Status:
- NEW LISTING
- Beds:
- 3
- Lot size:
- 0.17 Acres
- Year built:
- 1993
- Baths:
- 2.00
- MLS#:
- 24314411
- Subdivision:
- Raze Meadows
ADDITIONAL INFORMATION
OPEN HOUSE SAT 5/18 12-2pm + SUN 5/19 11-1pm! Don't miss out on this custom built, meticulously maintained, one-level home in a highly desirable Tigard location! The heart of the home centers around an open kitchen + living area. Kitchen includes large island w/eat-bar, ample counter space, SS appliances + eating nook. Family room features cozy gas fireplace, perfect for hosting gatherings. Generously sized office w/elegant French doors, ideal for work or flex space or could be converted into a 4th bedroom. Both bathrooms have been tastefully renovated, showcasing beautifully refinished vanities w/quartz countertops, new under-mount sinks, stylish faucets + new toilets. Primary suite boasts double vanity, jetted tub, shower + walk-in closet. Situated on a spacious lot, this home offers convenient RV parking along the side, ideal for storing your recreational vehicles. Fenced backyard w/tool shed + expansive cedar deck, providing an excellent space for outdoor entertaining. Oversized two-car garage conveniently opens into a laundry room, offering prime functionality. This home has been well-kept + has seen many essential updates over the years, including fresh paint, upgraded acacia engineered hardwood flooring + newer carpeting. The roof, water heater + furnace have also been replaced in recent years. Located in sought after neighborhood just minutes from HWY 217 + I-5, making commuting in all directions a breeze. Additionally, you'll find yourself within a mile of elementary, middle + high schools. Schedule your showing today!
- Type:
- Single Family
- Sq.Ft.:
- 1,980
- Status:
- NEW LISTING
- Beds:
- 4
- Lot size:
- 0.18 Acres
- Year built:
- 1990
- Baths:
- 3.00
- MLS#:
- 24275015
- Subdivision:
- Village at Summer Lake
ADDITIONAL INFORMATION
Amazing home located in the Tigard School District. This charming 4-bedroom, 3-bathroom residence offers 1,980 square feet of living space. Situated on a generous 0.18-acre corner lot, the home boasts a prime location just steps away from Summerlake Park. The main living level features a spacious living room with hardwood floors and views of the park. Enjoy cooking and entertaining in the well-appointed kitchen, complete with stainless steel appliances, quartz countertops, and a spacious dining room. Sliding doors off the dining room lead to an outdoor deck, ideal for family gatherings, entertaining and summer barbecues. Also included on main level is a spacious master suite with a walk-in shower, two additional bedrooms, and a full bathroom. The lower level offers a large bonus space perfect for a family room, media room, or any number of possibilities. This level also includes the fourth bedroom, a full bathroom, and a laundry area with a washer and dryer included in the sale. New roof 2015, a new HVAC system 2017, and an upgraded breaker panel 2023. Additionally, the property includes an Ecobee thermostat for energy-efficient climate control. Home located on expansive corner lot with peach, apple and cherry trees. Large planter boxes provide a serene garden space. Located just 10 minutes from the freeway, Washington Square, shopping, restaurants, schools, and more. Directly across the street from Summerlake Park, providing easy access to walking trails, an off-leash dog park, playgrounds, tennis courts, and more. Perfect for those who love outdoor activities and community amenities.
$1,300,000
13285 SW BULL MOUNTAIN Rd Tigard, OR 97224
- Type:
- Single Family
- Sq.Ft.:
- 3,781
- Status:
- NEW LISTING
- Beds:
- 4
- Lot size:
- 1.03 Acres
- Year built:
- 1972
- Baths:
- 4.00
- MLS#:
- 24431799
ADDITIONAL INFORMATION
This exquisite 4-bedroom, 2.2-bathroom home combines the elegance of modern design with the charm of country living. Situated on a sprawling 1.03-acre lot, this 3,781 square-foot residence has been meticulously remodeled, offering modern amenities and luxurious features throughout. Enjoy breathtaking mountain views, expansive outdoor living spaces, and unparalleled privacy in this one-of-a-kind property. Key features include a spacious primary suite on main with vaulted ceilings and a full spa-like bath complete with oversized shower and soaking tub, creating a serene retreat. The gourmet kitchen boasts quartz countertops, a large island, an eating area, and stainless-steel appliances, perfect for the home chef. Enjoy quiet moments in the sunken reading nook, complete with a gas fireplace and custom built-ins. The large dining room is bathed in natural sunlight, while the family room offers a wood-burning fireplace and vaulted ceilings, ideal for gatherings. Engineered hardwood floors on the main level add warmth and elegance to the home. The expansive game room features natural wood paneling, a bar, and a sauna/shower, providing a perfect space for entertainment and relaxation. This property includes two deck areas for entertaining, a hot tub, and mature gardens. The private yard ensures your tranquility. Enjoy summer days by the pool, complete with a pool house that includes an entertaining area, loft space, and a garage door that opens to the pool. Additional amenities include a 3-car garage, working hobby farm/stable, landscape lighting, sprinklers, and a tree fort for the kids. All this nestled in the picturesque Bull Mountain area! This home offers a peaceful, rural setting while being conveniently close to local amenities, shopping, dining, and top-rated schools. The surrounding natural beauty and mountain views make this property a perfect escape from the hustle and bustle of the city. Don't miss this opportunity to own this exceptional home!
- Type:
- Single Family
- Sq.Ft.:
- 2,405
- Status:
- NEW LISTING
- Beds:
- 4
- Year built:
- 1989
- Baths:
- 3.00
- MLS#:
- 24478517
ADDITIONAL INFORMATION
Awesome location in wonderful Barrington Heights neighborhood at the base of Bull Mountain, with trails in neighborhood that go along power line, and highly sought after Twality middle school and Tualatin High! Close to restaurants and shops in both King City and Tigard, and Bull Mountain Farmers Market on Saturdays and Sundays from May to October! Hard to find bedroom and full bathroom on main level, could also be office, plus large vaulted living room, and coved formal dining room. Kitchen great room has Jenn air gas cooktop in island, built in over, eating nook, French door to deck, and family room with gas fireplace. Perfect floor plan! Master suite upstairs has large bathroom with jetted tub and walk in closet. 2 other bedrooms and bathroom also upstairs, for total of 3 full bathrooms! Central air. Corner lot gives you privacy from other houses looking into your windows or yard!
- Type:
- Single Family
- Sq.Ft.:
- 2,649
- Status:
- NEW LISTING
- Beds:
- 4
- Lot size:
- 0.17 Acres
- Year built:
- 1992
- Baths:
- 3.00
- MLS#:
- 24242213
ADDITIONAL INFORMATION
Views, views, views! Stunning tri-level home on private drive in the picturesque Benchview Estates neighborhood, on a tranquil cul de sac. This residence has gorgeous views of the skyline, majestic Mt. Hood, and Mt. Tabor, offering a serene backdrop to everyday living. Step inside to discover exquisite luxury vinyl plank flooring gracing the entirety of this home. The main living area is an inviting retreat, featuring soaring vaulted ceilings and expansive windows that frame the breathtaking vistas. Cozy up by the fireplace on chilly evenings, or entertain guests in this captivating space. The adjacent kitchen was fully remodeled in 2020 and is a culinary masterpiece, equipped with stainless steel appliances, quartz countertops, a split level waterfall "baker's" island, a butler's pantry, and a delightful eat-in area with access to the upper deck, perfect for enjoying morning coffee or evening cocktails while soaking in the scenery. The upper level has a grand primary bedroom with majestic views, is flooded with natural light and has soaring vaulted ceilings, a spacious walk-in closet, and a luxurious private bath complete with a jetted tub and double sinks. An additional bedroom on this level offers versatility, ideal for a home office or guest room. The lower level is a cozy haven with another fireplace and French doors leading to a deck, creating an idyllic setting for relaxation or entertaining. Two more bedrooms, a full bath, and a convenient laundry room round out this level, providing lots of space for everyone. This makes the home perfect for an AirBnb on the lower level and/or set up perfectly for multi-generational living with a separate whole unit downstairs. Conveniently located near an array of restaurants, shopping malls and parks, this home offers the perfect blend of luxury, comfort, and convenience. With easy access to 99W, commuting to nearby destinations is a breeze.
- Type:
- Single Family
- Sq.Ft.:
- 1,910
- Status:
- NEW LISTING
- Beds:
- 3
- Lot size:
- 0.17 Acres
- Year built:
- 1980
- Baths:
- 3.00
- MLS#:
- 24145822
- Subdivision:
- Cook Park
ADDITIONAL INFORMATION
**OFFER RECEIVED, OFFER DEADLINE TOMORROW (MON 5/20) AT 3PM.** Welcome to your new sanctuary in this fabulous, quiet Tigard neighborhood near Cook Park and the Tualatin River! Nestled on a peaceful street, this charming home invites you to indulge in the art of entertaining and relaxation. As you step inside, you're greeted by a thoughtfully designed layout that seamlessly blends functionality with style. Three sets of sliding doors beckon you to step outside to your private yard with two covered patios and a new composite deck (2022) with stylish railing. Whether you're hosting a summer barbecue or enjoying a peaceful evening under the stars, this outdoor space is a welcome calm after a hectic day. The heart of the home is in the beautifully updated kitchen with granite countertops, tile backsplash, gas stove, stainless steel appliances, brand new refrigerator, instant hot water and a pantry. The lower level is a place you'll love to hang out in with a wood-burning stove to cozy up to in the winter. Appreciate the practical and attractive renovation of the primary bathroom with a tile floor, granite countertops, double vanity and a roll-in tiled shower. Throughout the main level, engineered hardwood flooring adds an element of sophistication while providing durability and easy maintenance. Head out your front door and, discover the wonders of nature with walking trails along the scenic Tualatin River and Cook Park with a brand new ADA playground. Immerse yourself in the festivities of the annual balloon festival and countless other activities just moments away. This home has been thoughtfully prepared for you to move right in with new exterior paint, gutters & downspouts (9/2022), furnace & A/C (4/2023) & a crawlspace cleanup including new vapor barrier. Sellers have the roof scheduled for replacement the end of May. Don't miss your opportunity to own this lovingly cared for home where you can experience the epitome of comfort, convenience, and tranquility.
$1,175,000
13163 SW BROADMOOR Pl Tigard, OR 97223
- Type:
- Single Family
- Sq.Ft.:
- 4,748
- Status:
- Active
- Beds:
- 4
- Lot size:
- 0.23 Acres
- Year built:
- 2000
- Baths:
- 5.00
- MLS#:
- 24267867
ADDITIONAL INFORMATION
Spacious home in Bull Mountain, located on a dead end street with stunning mount hood views throughout! Large private backyard, fully fenced with storage shed/play house + mature fruit trees (cherry, apply, pear, fig) and vegetable garden. Oversized 3 car garage with tons of storage + walk-in crawlspace access, leading inside to mudroom/half bath with utility sink, plus additional storage closet. Elevator shaft already built in and ready for elevator install if desired. Main floor features office, half bath, massive bonus room, kitchen with island + gas cooktop and walk-in pantry, family room with fireplace, dining room, and living room with second fireplace. Upper level features primary bedroom with stunning mount hood views thru bay windows, gas fireplace, and large attached bathroom with shower and jacuzzi tub + walk-in closet. Bedroom 1+2 connect through jack and jill bathroom. Spacious upper level laundry with mt hoot views, and 4th bedroom with extra deep storage closets + desk nook with view. Don't miss the built in intercom system & 2 furnaces + 2 AC units on a split system. You'll also love the central vacuum. Very functional floorplan with tons of storage and room for all!
- Type:
- Single Family
- Sq.Ft.:
- 2,341
- Status:
- Active
- Beds:
- 4
- Year built:
- 2024
- Baths:
- 3.00
- MLS#:
- 24481883
ADDITIONAL INFORMATION
Discover your new home at Bull Mountain. The Jade plan features an open Great Room which serves as the focal point of the home. A sought-after main floor bedroom (or den/office) and bath, plus 3 car garage. Expansive bonus room offers versatile space for media room, crafts, workout equip, and more. Sample photos of model in dif community. Taxes not yet assessed. Est. completion is August.
$1,499,000
15223 SW THAMES Ln Tigard, OR 97224
- Type:
- Single Family
- Sq.Ft.:
- 2,734
- Status:
- Active
- Beds:
- 3
- Lot size:
- 0.23 Acres
- Year built:
- 2018
- Baths:
- 3.00
- MLS#:
- 24563094
- Subdivision:
- The Estates at River Place
ADDITIONAL INFORMATION
Welcome to the coveted Estates at River Terrace on SW Thames Lane. When you enter this beautiful Model Home built on a one- level, you will realize you have escaped to your dream home! Built in 2018 this home boasts 20ft ceilings with an open concept living, clean lines, a gorgeous kitchen with an XL quartz counter, Thermador double oven, 6 burner gas range, pot filler, French door Thermador Refrigerator, covered outdoor patio with ceiling fans and a beautiful fireplace with an infrared sauna that does red-light therapy with bluetooth/FM. Yes, you really have ended up in your dream home.
$525,000
16855 SW 133RD Ter Tigard, OR 97224
- Type:
- Single Family
- Sq.Ft.:
- 1,630
- Status:
- Active
- Beds:
- 3
- Lot size:
- 0.06 Acres
- Year built:
- 2014
- Baths:
- 3.00
- MLS#:
- 24539966
ADDITIONAL INFORMATION
* OPEN, SUN., 5/19, 11-2 * 3bdrm + loft. Discover comfort & convenience in this charming corner-lot home. With a spacious Great Room floor plan, daily living & entertaining are effortless. Cozy gas fireplace & beautiful floors. Dining area w/slider to patio. Stainless appliances, gas range & granite eating island. Vaulted primary suite w/w-in closet & tiled bathroom. Convenient upstairs utility room. Nice size private patio is wonderful for BBQ's relaxing & container gardening. 2-car garage. A/C. Located near schools, shopping, dining, parks & wildlife refuge, golf & commuter transit.
- Type:
- Single Family
- Sq.Ft.:
- 2,913
- Status:
- Active
- Beds:
- 5
- Lot size:
- 0.15 Acres
- Year built:
- 2018
- Baths:
- 3.00
- MLS#:
- 24394408
ADDITIONAL INFORMATION
Nestled in a well-maintained neighborhood with no HOA fees, this stunning corner-lot residence offers the perfect blend of comfort and luxury. Step inside to discover an inviting open floor plan flooded with natural light, highlighted by soaring entryway ceilings. Boasting 5 bedrooms and 3 full baths, including a convenient full bath next to the main level office/den, this home provides ample space for your family and guests. Gather around the gas fireplace on chilly nights and enjoy the warmth and ambiance it provides. Parking is a breeze with the 3-car garage. The gourmet kitchen features quartz countertops, a 5-burner gas stove, high-power (900 CFM) range hood, and stainless-steel appliances. A convenient island offers plenty of space for meal prep and gatherings.Upstairs, retreat to the perfect primary suite, featuring high ceilings, a walk-in closet, a luxurious tile shower, and a relaxing soaker tub, the ideal space to unwind after a long day. Outside, you'll find a fully fenced backyard with a covered patio, and two south facing raised beds which are perfect for gardening enthusiasts. Convenience is key with this location, offering easy access to I-5, as well as proximity to grocery stores, Cook Park, Tigard high school, and Bridgeport Village. Don't miss your opportunity to call this exceptional property home!
$400,000
14157 SW 169TH Ave Tigard, OR 97224
- Type:
- Single Family
- Sq.Ft.:
- 1,212
- Status:
- Active
- Beds:
- 2
- Lot size:
- 0.02 Acres
- Year built:
- 2019
- Baths:
- 3.00
- MLS#:
- 24178071
- Subdivision:
- Roshak Ridge
ADDITIONAL INFORMATION
Charming Executive Townhome in River Terrace neighborhood. Open floor plan with chefs kitchen complete with quartz counters, center island and stainless steel appliances. A Cozy fireplace, designated dining room and half bath complete the main floor. The Primary bedroom is spacious and includes a vaulted ceiling, en-suite bathroom and ceiling fan. The washer/dryer are on the second level making laundry more convenient and you will find an en-suite bath in the second bedroom as well. There is an oversized tandem garage for vehicles and storage. The community has amazing amenities including a pool, park, play structure, community room and gym. Lawn maintenance is provided by the HOA. Fantastic location minutes from Progress Ridge, Murrayhill, restaurants, parks and shops. Located in the Tigard/Tualatin school district.
$835,000
12330 SW KELLY Ln Tigard, OR 97223
- Type:
- Single Family
- Sq.Ft.:
- 3,344
- Status:
- Active
- Beds:
- 5
- Lot size:
- 0.2 Acres
- Year built:
- 2003
- Baths:
- 3.00
- MLS#:
- 24005341
ADDITIONAL INFORMATION
Boasting 5 bedrooms, 3 bathrooms, and a spacious 3,344 square feet of living space, this home offers both comfort and style in abundance. Upon entry, you'll be greeted by a highly sought-after floor plan that includes a convenient bedroom/office and a full bathroom with a shower on the main level. Entertain effortlessly in both formal and casual living spaces, while the expansive kitchen becomes the heart of the home, complete with updated custom cabinets, a charming breakfast nook, gas cooktop, and a walk-through butler's pantry. Retreat to the primary suite, where relaxation awaits in the indulgent soaker tub and walk-in closet. Upstairs, discover a versatile bonus room, perfect for a theater, playroom, or bonus space, limited only by your imagination. From high quality laminate floors to classic finishes, every detail of this home exudes timeless elegance and sophistication, enhanced by large windows that bathe the interior in natural light, high ceilings, custom built-ins, and a cozy gas fireplace. Step outside to the inviting patio, where alfresco gatherings and outdoor entertaining are a delight amidst the beautifully landscaped garden beds and fruit trees. Modern amenities such as air conditioning ensure year-round comfort, while the expansive driveway provides ample parking space. New exterior paint in 2019, New AC and High efficient Furnace in 2022. Seller will provide $5,000 credit towards new carpet.
- Type:
- Single Family
- Sq.Ft.:
- 2,574
- Status:
- Active
- Beds:
- 5
- Lot size:
- 0.18 Acres
- Year built:
- 2024
- Baths:
- 3.00
- MLS#:
- 24474299
- Subdivision:
- Jamestowne Village
ADDITIONAL INFORMATION
Introducing Jamestowne Village! A brand new neighborhood of nine homes with big yards on large, flat lots located in the heart of Tigard. You'll love the privacy tucked away on a dead-end cul-de-sac. This 2574 square foot home on lot 5 is loaded with tons of upgrades and has a huge backyard! Only two lots with this floor plan available in the neighborhood. The functional layout features a main level bedroom and full bathroom, greatroom concept living area plus a tech space. The gourmet kitchen offers a large island with eating bar, quartz counters, full height tile backsplash and 42" upgraded cabinets. The primary suite is complete with a spacious walk-in closet and a luxurious bathroom with a large soaking tub, shower and double sinks. Nice sized spare bedrooms and the open loft creates endless possibilities for bonus space. Storage galore throughout! The estimated completion date is early August which is ideal to take advantage of the large backyard and covered patio this summer. Convenient location close to Progress Ridge, Bridgeport Mall, Jack Park, schools and easy freeway access. Schedule your tour of this small boutique neighborhood today!
$879,000
15093 SW ASHLEY Dr Tigard, OR 97224
- Type:
- Single Family
- Sq.Ft.:
- 3,437
- Status:
- Active
- Beds:
- 6
- Lot size:
- 0.26 Acres
- Year built:
- 1990
- Baths:
- 4.00
- MLS#:
- 24500105
ADDITIONAL INFORMATION
This is the one! Open House 5/19 from 1-3. Plenty of space on 3 levels with 6 bedrooms and 3 1/2 baths, living room, family room and rec room looking over peaceful woods behind the property. Many beautiful features including hardwood flooring on the main level, LVP flooring on the lower level, new exterior paint, kitchen upgrades, presidential roof, custom tile, plantation shutters! Relax and sit on your expansive back deck and take in nature. Huge unfinished storage on lower level in addition to rec room, 2 bedrooms and a bath. Side yard has natural watering system for veggies and flowers. Great neighborhood, schools and convenient location. Have a look at the video/virtual tours attached!
$674,900
15793 SW 81ST Ave Tigard, OR 97224
- Type:
- Single Family
- Sq.Ft.:
- 2,171
- Status:
- Active
- Beds:
- 3
- Lot size:
- 0.08 Acres
- Year built:
- 2009
- Baths:
- 3.00
- MLS#:
- 24486893
ADDITIONAL INFORMATION
SELLER IS OFFERING $5K TOWARD CLOSING COSTS. OPEN SAT 11am to 3pm. A bright corner lot, a gently lived in home and a quiet desirable neighborhood awaits it's new owner(s). Like new, beautiful hardwood floors on the main simply shine. High end wood shutters allow for peaceful natural light. For those of us with busy lives, the low maintenance yard provides a welcoming and private space for entertaining, gardening and relaxing. Large open family/kitchen and dining area with gas fireplace that suits all entertainers. Three bedrooms and a separate office or additional fourth bedroom upstairs. At the end of your busy day escape to your quiet and spacious primary suite. This lovely and perfectly maintained home is located within easy access to schools, Bridgeport Village, grocery stores, gyms, restaurants, I5 and so many amenities. All appliances to remain including washer/dryer. MOVE IN READY.
$775,000
11330 SW 92ND Ave Tigard, OR 97223
- Type:
- Single Family
- Sq.Ft.:
- 3,199
- Status:
- Active
- Beds:
- 4
- Lot size:
- 0.5 Acres
- Year built:
- 1951
- Baths:
- 3.00
- MLS#:
- 24274038
ADDITIONAL INFORMATION
Beautiful sprawling daylight ranch style home on a quiet Tigard cul-de-sac! Oversized 1/2-acre lot with the possibility to divide, verify with the City of Tigard. Close to a variety of grocery stores, Costco and Washington square. Convenient access to 217 and I-5. New roof in 2021, new window and furnace in 2020 and new A/C in 2022! Extra parking on the side of the house along with a separate downstair entrance, perfect for renters or house quests. Well established landscaping with a variety of fruit trees, flowers and raised garden beds for planting your favorite vegetables. Landscape lighting and water throughout the backyard. A true garden paradise!
- Type:
- Single Family
- Sq.Ft.:
- 2,885
- Status:
- Active
- Beds:
- 5
- Lot size:
- 0.17 Acres
- Year built:
- 2024
- Baths:
- 4.00
- MLS#:
- 24122984
- Subdivision:
- Jamestowne Village
ADDITIONAL INFORMATION
Introducing Jamestowne Village! A brand new neighborhood of nine homes with big yards on large, flat lots located in the heart of Tigard. You'll love the privacy tucked away on a dead-end cul-de-sac. This 2885 square foot home on lot 4 is the builder's top selling floor plan. Hurry, this is the only one on the street and it's loaded with tons of upgrades! The functional floor plan features a main level bedroom suite, greatroom concept living area plus a tech space. The gourmet kitchen offers a large island with eating bar, quartz counters, full height tile backsplash and 42" upgraded cabinets. The primary suite is complete with a spacious walk-in closet and a luxurious bathroom with a large soaking tub, shower and double sinks. Nice sized spare bedrooms and the open loft creates endless possibilities for bonus space. Storage galore throughout! The estimated completion date is early July which is ideal to take advantage of the large backyard and covered patio this summer. Convenient location close to Progress Ridge, Bridgeport Mall, Jack Park, schools and easy freeway access. Schedule your tour of this small boutique neighborhood today!

Tigard Real Estate
The median home value in Tigard, OR is $640,495. This is higher than the county median home value of $401,600. The national median home value is $219,700. The average price of homes sold in Tigard, OR is $640,495. Approximately 57.96% of Tigard homes are owned, compared to 38.53% rented, while 3.52% are vacant. Tigard real estate listings include condos, townhomes, and single family homes for sale. Commercial properties are also available. If you see a property you’re interested in, contact a Tigard real estate agent to arrange a tour today!
Tigard, Oregon has a population of 51,355. Tigard is less family-centric than the surrounding county with 32.45% of the households containing married families with children. The county average for households married with children is 37.21%.
The median household income in Tigard, Oregon is $70,120. The median household income for the surrounding county is $74,033 compared to the national median of $57,652. The median age of people living in Tigard is 37.7 years.
Tigard Weather
The average high temperature in July is 81 degrees, with an average low temperature in January of 34.7 degrees. The average rainfall is approximately 40.8 inches per year, with 1.8 inches of snow per year.
