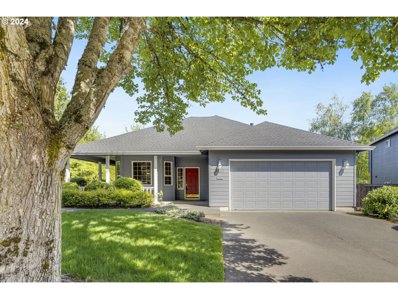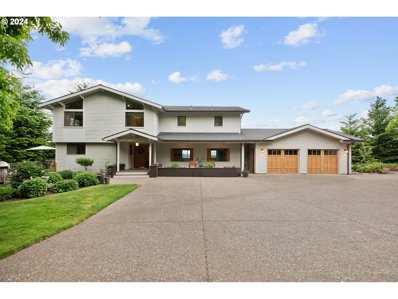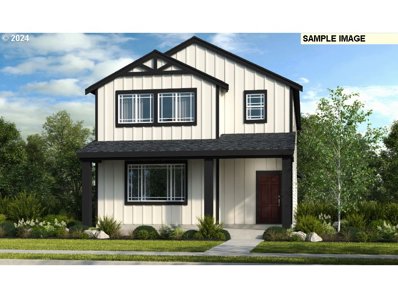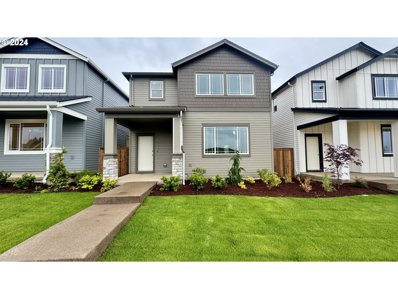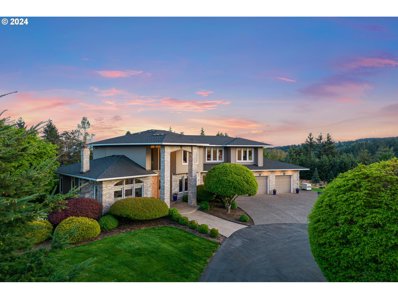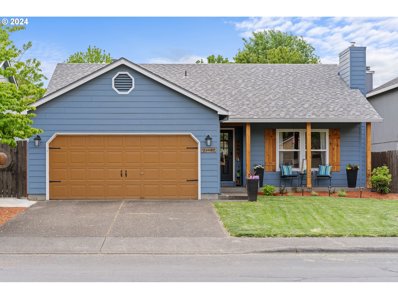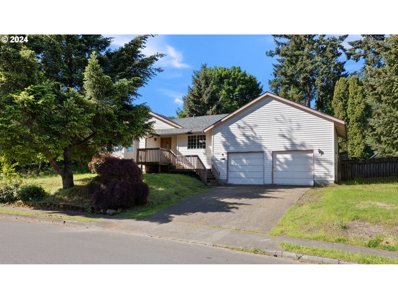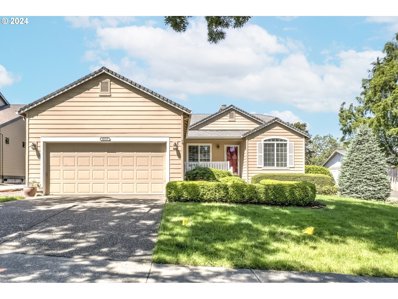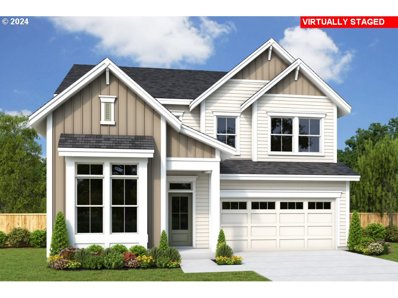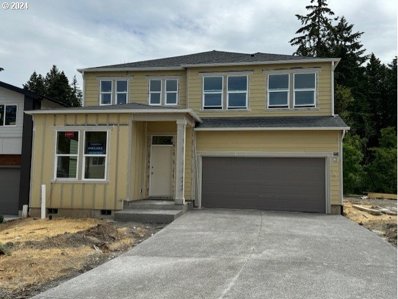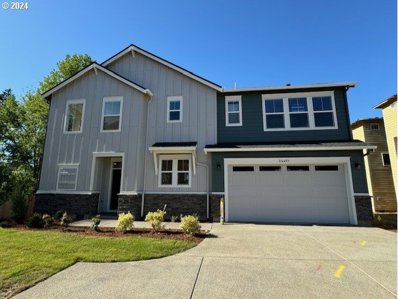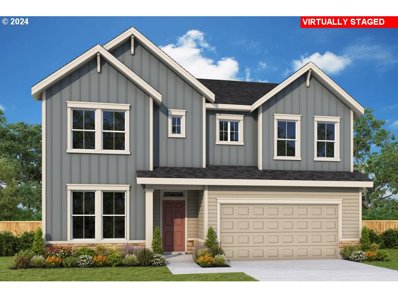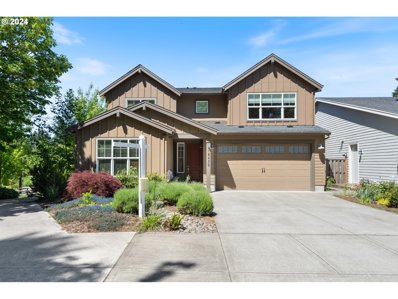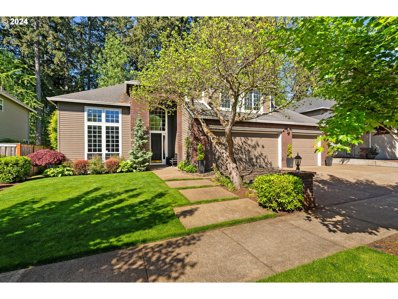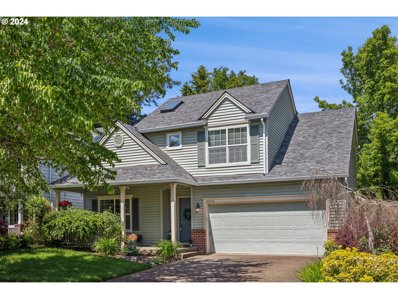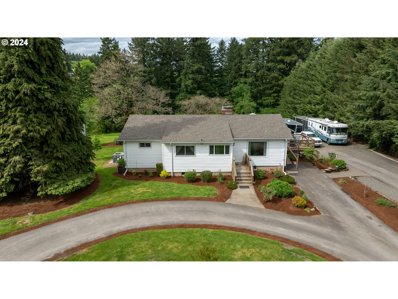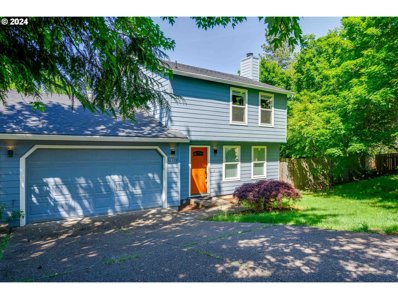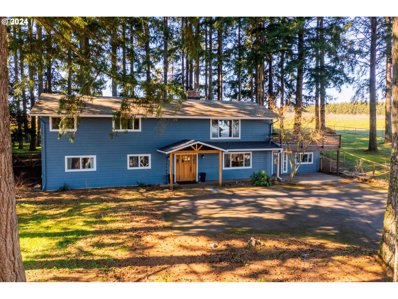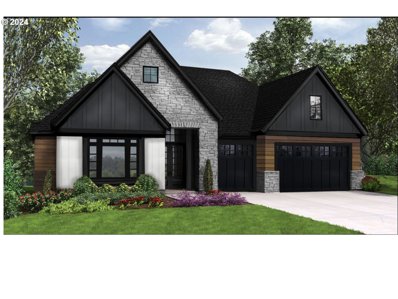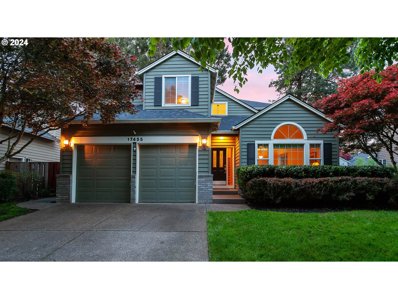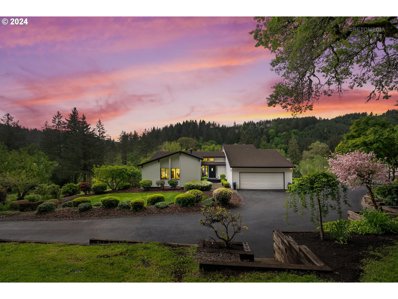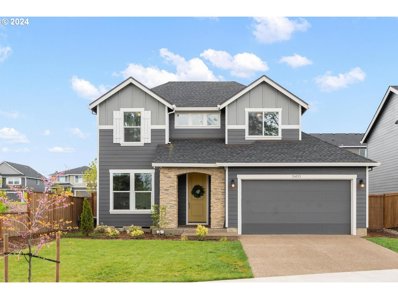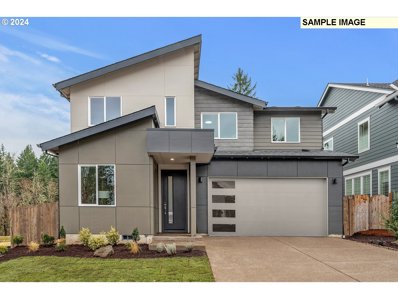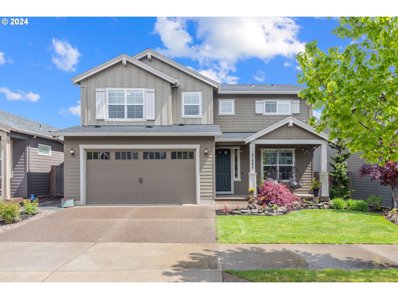Sherwood OR Homes for Sale
$585,000
23525 SW VOSS Pl Sherwood, OR 97140
- Type:
- Single Family
- Sq.Ft.:
- 1,758
- Status:
- NEW LISTING
- Beds:
- 3
- Lot size:
- 0.2 Acres
- Year built:
- 1997
- Baths:
- 2.00
- MLS#:
- 24077114
- Subdivision:
- WOODHAVEN
ADDITIONAL INFORMATION
Welcome to this charming single-level home on a quiet cul-de-sac in the desirable Woodhaven neighborhood of Sherwood! Entertain family and friends in the open kitchen/living room, featuring a gas fireplace and sliding doors that take you to the back deck. Formal dining room ideal for gatherings. Enjoy the spacious primary suite with walk in closet, bathroom with jetted tub, double sinks and shower. Once outside, relax from either the covered patio or back deck, overlooking the large fully fenced yard. Two car attached garage with plenty of space for additional storage. Wonderful and highly sought after location with close proximity to excellent schools, parks, trails, YMCA and Old Town Sherwood. First time on the market in over 20 years, this home is well maintained and offers a clean slate for your personal touch and opportunity for cosmetic updates to make it truly your own.
$1,674,000
28900 SW HEATER Rd Sherwood, OR 97140
- Type:
- Single Family
- Sq.Ft.:
- 3,987
- Status:
- NEW LISTING
- Beds:
- 4
- Lot size:
- 20.64 Acres
- Year built:
- 1994
- Baths:
- 4.00
- MLS#:
- 24356415
ADDITIONAL INFORMATION
Welcome to your very own slice of paradise! Discover ultimate privacy and tranquility on just over 20 acres with stunning views of Mt. Hood and a mature timber forest. This retreat-style home boasts a great room with a stunning window wall, Brazilian cherry wood floors, and modern updates throughout. With 4 bedrooms, including a 4th bedroom that can serve as an in-law suite with its own entrance, plus a bonus room and loft, there is plenty of space for everyone.Enjoy the convenience of a whole-home generator and the features of a detached 28x40 shop, which includes a separate area that could be used as a home office, a kids' playhouse, and a chicken coop. Benefit from low property taxes due to timber deferral. Experience the perfect blend of seclusion and accessibility in the Parrott Mt/Ladd Hill community. Minutes away, you can explore the charming old town Sherwood, where you'll find a variety of local amenities and attractions. In less than 12 minutes, you can reach major retailers like Costco and Target.
$630,990
16590 SW PERTH Rd Sherwood, OR 97140
- Type:
- Single Family
- Sq.Ft.:
- 1,875
- Status:
- NEW LISTING
- Beds:
- 4
- Year built:
- 2024
- Baths:
- 3.00
- MLS#:
- 24128729
ADDITIONAL INFORMATION
MLS#24128729.August Completion!The Keystone floor plan seamlessly blends charm with modernity, offering an ideal living space. Step through the inviting front porch and foyer to reveal a stunning open-concept layout: a spacious great room with a fireplace seamlessly connects to a dining area and a gourmet kitchen tailored for any chef's delight. Completing the first floor are a convenient powder room, a 2-car garage, and a delightful patio. Ascend to the second floor to find two bedrooms, one bathroom, and a laundry room on one side. Continuing onwards, discover an additional bedroom alongside a luxurious primary suite boasting a walk-in closet and a spa-inspired bathroom, providing the perfect sanctuary for relaxation and unwinding.
$631,990
16614 SW PERTH Rd Sherwood, OR 97140
- Type:
- Single Family
- Sq.Ft.:
- 3,417
- Status:
- NEW LISTING
- Beds:
- 4
- Year built:
- 2024
- Baths:
- 3.00
- MLS#:
- 24136379
ADDITIONAL INFORMATION
MLS#24136379.June Completion! The Keystone floor plan embodies a blend of charm and modernity that is simply perfect. Enter through the inviting front porch and foyer to uncover a captivating open-concept layout: a spacious great room with a fireplace seamlessly transitions into a dining area and a gourmet kitchen designed to delight any chef. Completing the first floor are a convenient powder room, a 2-car garage, and a delightful patio. Journey upstairs to discover two bedrooms, one bathroom, and a laundry room on one side. Continuing onward, you'll find an additional bedroom alongside a luxurious primary suite featuring a walk-in closet and a spa-inspired bathroom, creating an ideal retreat for relaxation and unwinding.
$2,149,900
27895 SW LADD HILL Rd Sherwood, OR 97140
- Type:
- Single Family
- Sq.Ft.:
- 4,546
- Status:
- NEW LISTING
- Beds:
- 4
- Lot size:
- 3.86 Acres
- Year built:
- 1998
- Baths:
- 4.00
- MLS#:
- 24108247
ADDITIONAL INFORMATION
Nestled within the pastoral Sherwood countryside, welcome home to this meticulously crafted 4-bedroom, 3.5-bathroom sanctuary set on 3.86 acres at the end of a private drive. As you step through the door, you're embraced by the warmth of rich mahogany and maple millwork, meticulously milled onsite.The formal living room, adorned with a cozy gas fireplace, flows seamlessly into the dining room, perfect for hosting intimate gatherings or grand dinners. Your culinary adventures await in the expansive gourmet kitchen, boasting a large cooktop island, maple cabinetry, granite countertops, and top-of-the-line Bosch stainless steel appliances.An open concept floorplan invites you to enjoy breathtaking mountain views from the eating nook and family room, complete with a gas fireplace and built-in shelving. Need a quiet space to work? The main floor office, with its built-in desk, provides the ideal environment. Plus, a main floor bedroom with a full bath offers flexibility and convenience.Upstairs, discover a luxurious retreat in the expansive primary suite, offering stunning views of Mt. Jefferson. Unwind in the sitting area or indulge in the ensuite bathroom's soaking tub and spacious shower. Two additional well-appointed bedrooms and a versatile bonus room provide ample space for relaxation and recreation.Step outside to your private oasis, featuring an outdoor pavilion, expansive stamped concrete patio, and lush yard. Beyond, noble fir trees adorn the property, offering not only natural beauty but also tax deferral benefits.No detail has been overlooked, from abundant storage to a 50-year presidential roof and a new furnace installed in January 2024. With new carpet, fresh paint, and meticulous maintenance, this home is truly move-in ready.Conveniently located near shopping, dining, top-rated Sherwood schools, and renowned wine country, this home offers the perfect blend of tranquility and convenience. Welcome home to Sherwood living at its finest.
- Type:
- Single Family
- Sq.Ft.:
- 1,380
- Status:
- NEW LISTING
- Beds:
- 3
- Lot size:
- 0.12 Acres
- Year built:
- 1996
- Baths:
- 2.00
- MLS#:
- 24452460
ADDITIONAL INFORMATION
Open House Saturday 5/18 from 11am-1pm. Light and bright one-level home on private cul-de-sac with tons of updates throughout! Open living/dining floorplan with board and batten accented fireplace, high vaulted ceilings and ample natural light. Beautiful new quartz countertops in kitchen & bathroom, new S/S range, refrigerator and microwave! Sliding door leads to new composite deck in private backyard, concrete pathway, and garden shed perfect for all of your tools. New furnace and heat pump in 2022, hot water heater/LVP flooring/ siding and paint in 2021, roof in 2018, the list goes on. All appliances included! Enjoy all the amenities of the highly desirable Woodhaven neighborhood with no HOA. Don't miss this one!
- Type:
- Single Family
- Sq.Ft.:
- 1,483
- Status:
- NEW LISTING
- Beds:
- 4
- Lot size:
- 0.22 Acres
- Year built:
- 1986
- Baths:
- 3.00
- MLS#:
- 24269176
ADDITIONAL INFORMATION
Attention Investors and Handy enthusiasts! Here's your chance to unlock the potential of this charming home nestled in an excellent neighborhood, with Murdock Park just a stone's throw away for leisurely strolls and enjoyment. This property presents a great opportunity to invest your hard sweat equity and bring your tools to breathe new life into it. Although it needs some tender loving care (TLC), envision the possibilities and create your dream space. Sold "AS IS," any repairs required will be the responsibility of the buyer. This home also features an oversized garage, offering ample space for storage or a workshop. Don't miss out on this chance to transform this house into a cozy retreat filled with character and warmth. Schedule you're viewing today!
- Type:
- Single Family
- Sq.Ft.:
- 1,499
- Status:
- NEW LISTING
- Beds:
- 3
- Lot size:
- 0.16 Acres
- Year built:
- 1999
- Baths:
- 2.00
- MLS#:
- 24025123
- Subdivision:
- Wyndam Ridge
ADDITIONAL INFORMATION
* OPEN HOUSE SAT, 5/18 from 11:00-1:00 & SUN, 5/19 from 12:00-3:00 * This charming one-level home is located on a lovely treed-line cul-de-sac. Great curb appeal & welcoming front porch. High ceilings & skylights provide lots of natural light & a feeling of spaciousness. Open living/dining floor plan works well for entertaining. Fireplace & ceiling fan in family room. Primary w/walk-in closet & dual sinks. Relaxing backyard w/nice size deck & pretty yard that has established landscaping. Sprinklers. A/C. Refrigerator, washer & dryer are included. Fantastic location in desired Sherwood School District.
- Type:
- Single Family
- Sq.Ft.:
- 2,861
- Status:
- NEW LISTING
- Beds:
- 4
- Year built:
- 2024
- Baths:
- 3.00
- MLS#:
- 24375790
- Subdivision:
- RESERVE AT CEDAR CREEK
ADDITIONAL INFORMATION
Parkrose Floor Plan, similar to Model home in layout, Gourmet Kitchen, Super Sized Family Room selected, Covered Rear Patio, Quartz, Wood Floors on lower level, Den on Main. Stop by Model home between Thurs-Mondays 10-6 at 24476 SW Robin Hood Ln to see.
Open House:
Monday, 5/20 12:00-4:00PM
- Type:
- Single Family
- Sq.Ft.:
- 2,765
- Status:
- NEW LISTING
- Beds:
- 4
- Year built:
- 2024
- Baths:
- 3.00
- MLS#:
- 24236242
- Subdivision:
- RESERVE AT CEDAR CREEK
ADDITIONAL INFORMATION
Parkrose floor plan backing to Greenspace! 3 Car Tandem Garage, Sun room with Large open Family Gathering space! Extra long Driveway leading to this gorgeous home, quartz, Stainless Kitchen Aid appliances, Large Presentation Island with Eating Bar. Super sized shower, 3 secondary bedrooms separated from the Owners Retreat. Come see the model open daily from 10-6 Thursday- Monday at 24476 SW Robin Hood Pl a couple doors down.
Open House:
Monday, 5/20 12:00-4:00PM
- Type:
- Single Family
- Sq.Ft.:
- 2,016
- Status:
- NEW LISTING
- Beds:
- 3
- Year built:
- 2024
- Baths:
- 3.00
- MLS#:
- 24151769
- Subdivision:
- RESERVE AT CEDAR CREEK
ADDITIONAL INFORMATION
Come experience the TREE HOUSE, that backs to Greenspace, trails and Cedar Creek down below. Home has three Bedrooms upstairs with a Generous sized Loft/ Retreat. Looks to side and back of home provide solace amongst the trees and looks to nature. Home is equipped with a Gourmet style Kitchen, Kitchen Aid Appliances, Large Island and tons of light from outside. What an opportunity to invest/ own in the culdesac portion of this community while backing to greenspace. Limited opportunities and most the homes in the Culdesac have sold for much more!
- Type:
- Single Family
- Sq.Ft.:
- 2,696
- Status:
- NEW LISTING
- Beds:
- 3
- Year built:
- 2024
- Baths:
- 3.00
- MLS#:
- 24567256
- Subdivision:
- RESERVE AT CEDAR CREEK
ADDITIONAL INFORMATION
HUGE BACKYARD! Come experience the Highcourt plan that backs to green space, trails. Be amongst nature and come get away from the hustle and bustle, relax with friends on your 22' covered Deck listening to the stream and birds below. High End finishes, Kitchen Aid appliances, Quartz countertops, Wood floor on entire lower level. Three spacious Bedrooms on upper floor with Large Retreat at tops of stairs. Owners Suite has Super Sized Walk In Shower. Lower level has open gathering spaces, with a Study near Front door. Limited number of opportunities remain in the most coveted part of the community!
- Type:
- Single Family
- Sq.Ft.:
- 3,295
- Status:
- NEW LISTING
- Beds:
- 6
- Lot size:
- 0.12 Acres
- Year built:
- 2018
- Baths:
- 3.00
- MLS#:
- 24369833
- Subdivision:
- MANDEL FARMS
ADDITIONAL INFORMATION
Stunning home located in the desirable Mandel Farms neighborhood in Sherwood. 6-bedroom, 3.5-bathroom residence offers 3,295 square feet of living space on a corner lot situated on a quiet cul-de-sac. Within walking distance to Ridges Elementary and a short 3-minute drive to Sherwood High School, this home is ideally located for families. Multi-Gen Living: The main level features a private suite with its own entry, living space with cozy fireplace, bedroom, kitchenette with pull out pantry, and washer and dryer. The main living area of the home has an open floor plan and premium engineered hardwoods throughout. The custom kitchen is a chef's dream with stainless steel appliances, gas stovetop with range hood and white soft-close cabinets featuring custom pull outs for easy organization. The kitchen also boasts quartz countertops, an under mount sink, tile backsplash, and two large walk-in pantries. A mudroom off the kitchen and garage provides extra storage and easy access. An expansive covered patio off the dining room is perfect for entertaining, with natural gas plumbed for barbecuing and an additional outlet for a high-wattage heater. The beautifully landscaped yard includes a built-in watering system, large bamboo plants for privacy, and even the outdoor Tuff shed is included in the sale. The second floor features a 17 x 14 bonus space that can serve as a media room, game room, family room, or even a sixth bedroom. The master suite is a true retreat with a soaking tub, walk-in shower, double sinks, and a large walk-in closet with custom Elfa shelving. Also upstairs are three generously sized bedrooms, a full bathroom and an additional laundry room. Other features include dual thermostats for optimal climate control on both levels, a tankless water heater, and pre-installed conduit for solar panels up to the roof. The front yard is designed for low maintenance, allowing you to enjoy your outdoor space without the hassle This is a must see!
- Type:
- Single Family
- Sq.Ft.:
- 3,081
- Status:
- NEW LISTING
- Beds:
- 4
- Lot size:
- 0.18 Acres
- Year built:
- 1999
- Baths:
- 3.00
- MLS#:
- 24403114
ADDITIONAL INFORMATION
Welcome to this stunning home on one of Sherwood's most prominent streets, boasting 3,081 square feet of grand, contemporary living space. Backing to greenspace, this home offers unparalleled tranquility and breathtaking curb appeal with remarkable updates throughout! Step through the classic, arched covered entry into the grand two-story foyer. Floor-to-ceiling picture windows and deluxe molding frame the ethereal living room and dining area. The gourmet kitchen is a chef's delight, offering beautiful views from the corner sink, quartz counters, and a cooktop island. Stainless steel appliances, a wine fridge, and a full-height tile backsplash add modern flair, while an office nook provides functionality. Natural light floods the breakfast nook, blurring the lines between indoor and outdoor living. Retreat to the cozy family room with a gas fireplace accented by a herringbone tile surround, or find solace in the chic den with high ceilings and amazing windows overlooking the front yard. Refinished hardwood flooring graces much of the main level. The open rail staircase leads to the peaceful primary bedroom suite with treetop views, a coved ceiling, and a walk-in closet. The primary bath features a generous dual-sink vanity, Jacuzzi tub, and tiled walk-in shower. Three charming bedrooms, two with window seats, and a hall bathroom complete the upper level. Convenient amenities include a stylish half bathroom and a laundry room on the main level. Outside, unwind on the extensive wraparound back patio featuring tranquil seating areas and a calming waterfall water feature and hot tub. A three-car garage, extended driveway, and side yard provide ample parking and storage space. Backing onto greenspace, this home offers serene, wooded views and easy access to the Woodhaven Trail. Conveniently located to amenities including the YMCA, Old Town Sherwood, schools, parks, shops, restaurants, HWY 99, and wineries, this property truly embodies contemporary, luxury living!
Open House:
Saturday, 5/25 12:00-2:00PM
- Type:
- Single Family
- Sq.Ft.:
- 1,638
- Status:
- NEW LISTING
- Beds:
- 4
- Year built:
- 1997
- Baths:
- 3.00
- MLS#:
- 24284760
- Subdivision:
- SHERWOOD
ADDITIONAL INFORMATION
PRICE REDUCTION of $10,500! OPEN HOUSE SAT & SUN May 25th & 26th - 12:pm- 2pm! Welcome to this beautiful traditional home with covered porch in Sherwood. Enjoy the peaceful greenspace with lovely landscaping from your large deck. High ceilings & lots of natural light. Spacious master bedroom w/ master bath and walk in closet. Laundry is located on 2nd floor.Updates that were completed in 2022/2023 include NEW: Kitchen cabinets, quartz counter tops, backsplash, electric range, hood vent, refrigerator, dishwasher all stainless steel. LVP flooring throughout. Carpet on stairs. Roof and gutters. Furnace and AC. Hot water heater. Interior paint. Sod in front yard, bamboo in back yard. Living room & master bedroom windows installed. Woodburning fireplace professionally cleaned. All appliances in kitchen, washer dryer & solar powered patio umbrella included.HOA is $228 annually - maintains walkway that goes through greenspace in back.You won't want to miss living in this highly desired community.
- Type:
- Single Family
- Sq.Ft.:
- 2,779
- Status:
- NEW LISTING
- Beds:
- 4
- Lot size:
- 2.55 Acres
- Year built:
- 1950
- Baths:
- 2.00
- MLS#:
- 24056302
ADDITIONAL INFORMATION
This wonderful 2779 sq. ft. 4 Bedroom, 2 bath home is located above Newberg Oregon on 2.55 Acres. Located close to Sherwood, Newberg, Portland, and in the heart of Oregon wine country! The home has 2 bd. 1 bath on both the main floor and the lower level. Both levels have large kitchens and living areas for Dual living. Basement has its own private entry. Beautiful Gas Fireplace inserts on lower level and gas fireplace on main level offer warmth and beauty to the home. Property has a 3-car detached garage along with 2 full RV parking areas with hook-ups complete with electric, sewer and water. 1)50Amp 1)30 Amp and 1)20Amp. Separate driveways for each additional RV parking area. Home has a gas furnace along with central A/C for comfort during any season! You can enjoy the outside deck or fire pit on the property as you sit and watch the abundant wildlife in the area. This amazing home and property are private, yet so close to everything. Jump onto the highway which is a short drive from the house, and you will be in Portland or Salem within no time. This home has endless possibilities so check it out today! This just might be the home you have been looking for.
- Type:
- Single Family
- Sq.Ft.:
- 1,219
- Status:
- NEW LISTING
- Beds:
- 3
- Lot size:
- 0.09 Acres
- Year built:
- 1997
- Baths:
- 3.00
- MLS#:
- 24042626
ADDITIONAL INFORMATION
Step into this recently updated charming single-family Sherwood home. Located in a quiet neighborhood, at the end of a cul-de-sac, this home is a short one mile walk to downtown Sherwood, home of Crusin? Sherwood, and the Robinhood Festival among several other community events. Recent updates include new laminate & tile flooring, remodeled kitchen, new interior doors & exterior doors and windows. The house was also recently updated with new cement board siding and a new 30+ year roof. The large yard makes this house perfect for kids, pets and outdoor entertaining. Seller is offering a $3,500 buyer credit that can be used towards carpet replacement or at the buyer?s discretion. Don?t miss out on this home.OPEN HOUSE: SATURDAY AND SUNDAY, May 18 & 19, 2-5Seller will review offers Tuesday May 21st.
- Type:
- Single Family
- Sq.Ft.:
- 3,514
- Status:
- Active
- Beds:
- 6
- Lot size:
- 0.7 Acres
- Year built:
- 1968
- Baths:
- 3.00
- MLS#:
- 24222218
ADDITIONAL INFORMATION
Welcome to this beautiful home at the base of Chehalem Mtn tucked into the Willamette Valley, aka Wine Country. Neatly located only 3 miles between both Sherwood and Newberg, this "secret neighborhood" surprises everyone - small acreage lots, privacy, friendly, and updated homes - a beautiful modern take on the old fashion American dream. It's uniquely designed to be multigenerational with no short term rental restrictions for potential income. Ask for the complete list of work completed between 2020-23 with a few items left to make it even better! Views of Saint Helens, vineyards, orchards on a peaceful dead-end cul-de-sac.
$1,598,000
23136 SW CURRY RIDGE Dr Sherwood, OR 97140
- Type:
- Single Family
- Sq.Ft.:
- 3,602
- Status:
- Active
- Beds:
- 4
- Lot size:
- 0.25 Acres
- Year built:
- 2024
- Baths:
- 4.00
- MLS#:
- 24025836
ADDITIONAL INFORMATION
This is your opportunity to build your forever home in Sherwood's preeminent area adjacent to the recent Street of Dreams. Flexibility abounds with this custom home by Sherwood's premier builder, Ironwood Homes. On the exterior, this beautiful home will have Hardie siding, enhanced with cedar and stone accents, and spacious composite decking. The Primary Bedroom features an enviable walk-in closet, vaulted Great Room with gas fireplace and vaulted office are on the main floor. Additional bedrooms are on the lower level, along with a game room, and large storage room. Enjoy hardwood cabinets, abundant trim, and a Chef's kitchen featuring a full slide-in Wolf gas range that will certainly be a hub for your entertaining. Choose your colors, finishes and adornments for this quality home with exceptional features throughout! Get away and savor sunsets on your outdoor covered living space overlooking the wetland area. Easy commute to Sherwood's authentic Old Town and major hubs of employment in the Portland area. Sherwood is the gateway to the Oregon Wine country and a leisurely trip to Oregon's charming coastal towns. Utilize this home plan or select your own design.
$1,389,900
23246 SW BYERS LAKE Ter Sherwood, OR 97140
- Type:
- Single Family
- Sq.Ft.:
- 3,286
- Status:
- Active
- Beds:
- 5
- Lot size:
- 0.23 Acres
- Year built:
- 2023
- Baths:
- 4.00
- MLS#:
- 24237428
- Subdivision:
- DENALI MEADOWS
ADDITIONAL INFORMATION
Stunning NW Contemporary in the prestigious Denali Meadows. Situated on an expansive 1/4 acre near Sherwood's historic Old Town, this home blends sanctuary with community. Built in 2023 and better than new loaded with upgrades and custom features. Step inside to experience sophisticated comfort. Wide plank white oak flooring, soaring ceilings, and oversized windows draw you in from the foyer into the heart of the home. Designer crafted natural finishes evoke a restorative calm across the open concept main level floor plan. Just the right amount of cohesion within purpose-built space provides a space to entertain or enjoy leisure alike. The chic chef-inspired kitchen anchored by an oversized island with bar seating features smart Commercial-Grade 36" range, timeless custom cabinets, ample storage + counter space, and an InstaView refrigerator. A wall of windows provides true indoor-outdoor living extending off the great room and dining nook to beautiful views. Custom mudroom leads in from the 3-car garage, den, and formal dining room round out the main floor. Retreat upstairs to the luxurious primary suite, where you'll find a spacious bedroom, a spa-like ensuite bath with a free-standing soaking tub, penny tile dual shower with rain head, and custom designed walk-in closet. Three additional bedrooms provide ample space for members and guests alike, while the versatile bonus room offers endless possibilities for guests, gym, or playroom. Outside, the serene backyard beckons you to relax and unwind in your own private oasis. Host year-round under the covered patio, play catch on the lush lawn, or simply soak up the sunshine in this peaceful outdoor space. Upgraded irrigation systems added in both the front and back yard and plumed for future garden beds. A complimentary mix of city and country with top-rated schools, parks, wineries, and dining options just minutes away. This home is part of the Denali Community, showcased in the 2023 Street of Dreams.
- Type:
- Single Family
- Sq.Ft.:
- 2,426
- Status:
- Active
- Beds:
- 4
- Lot size:
- 0.15 Acres
- Year built:
- 1998
- Baths:
- 3.00
- MLS#:
- 24560937
- Subdivision:
- WOODHAVEN
ADDITIONAL INFORMATION
Welcome to this exquisite residence nestled in the sought-after Woodhaven neighborhood of Sherwood! This meticulously crafted home boasts several desirable features, including a new roof installed in 2022, a spacious backyard adorned with fir trees, and a charming deck perfect for outdoor gatherings. Upon entry, you're welcomed by a grand vaulted formal living and dining area, ideal for entertaining guests or hosting sophisticated gatherings. Additionally, a well-appointed office on the main floor provides a serene space for work or study. The heart of the home lies in the open kitchen, seamlessly connected to the family room. Gas appliances, a spacious pantry, and a charming kitchen nook bathed in natural light await you. With an expansive island and gleaming Silo Stone countertops and tile backsplash, the kitchen provides an inviting atmosphere for culinary enthusiasts. Cozy up by the gas fireplace in the family room, where cherished memories are made and laughter fills the air. Convenience is key with a laundry room located on the main floor, making chores a breeze. Enhancing the aesthetic appeal of the home are oak floors throughout the main level, exuding warmth and elegance. All-new carpeting adds a plush touch to the bedrooms and bonus room. Situated close to Old Town Sherwood, YMCA, residents can relish in the charm and convenience of local shops, dining, and entertainment options. The Woodhaven neighborhood offers a tranquil retreat, with parks, trails, and top-rated schools just moments away. Don't let this opportunity pass you by. Schedule your showing today, and experience living in Sherwood's coveted Woodhaven neighborhood!
$1,375,000
29323 SW LADD HILL Rd Sherwood, OR 97140
- Type:
- Single Family
- Sq.Ft.:
- 3,960
- Status:
- Active
- Beds:
- 5
- Lot size:
- 5.39 Acres
- Year built:
- 1978
- Baths:
- 3.00
- MLS#:
- 24197636
ADDITIONAL INFORMATION
Escape to this serene Sherwood country farmhouse, tucked away amidst breathtaking territorial vistas, offering the perfect blend of tranquility and convenience with easy access to Sherwood, Newberg, and Wilsonville. Spanning nearly 4,000 square feet on 5 acres, this home provides ample indoor and outdoor living space. The main living area showcases beamed, vaulted ceilings, a wood stove and a slider leading to a spacious deck, perfect for soaking in the peaceful surroundings. Continuing the vaulted ambiance, the family room features a cozy wood-burning fireplace, hardwood flooring, and access to the wraparound deck. The open kitchen is highlighted by Corian countertops, a full-height backsplash, and a convenient eat-at island. Retreat to the vaulted primary suite on the main level, complete with a private balcony. Two additional bedrooms, a hall bathroom, a flexible space/den and a charming cubby nook that adds a touch of character round out the main level. The lower level hosts a huge bonus area, perfect for entertaining, with a fireplace and outdoor access to the patio. Two generously sized bedrooms, a versatile flex space ideal for a home gym, and a full bathroom complete this level. This space is also prime for multigenerational living!! Outside on your gorgeous 5-acres, two outbuildings await, one heated, both offering electricity and water. These are ideal for hobbies, storage, or accommodating animals. The larger heated shop is a craftsperson's paradise, featuring a roll-up door, a hay loft, and horse storage. Whether you are seeking space and privacy, a place for animals, or just room to play, this 5-acre property delivers it all! Benefit from farm deferral while staying connected with high-speed internet, a generator, newer Andersen windows and exterior paint. Don't miss the chance to make this serene Sherwood retreat your home!
Open House:
Tuesday, 5/21 11:00-1:00PM
- Type:
- Single Family
- Sq.Ft.:
- 2,260
- Status:
- Active
- Beds:
- 4
- Lot size:
- 0.13 Acres
- Year built:
- 2023
- Baths:
- 3.00
- MLS#:
- 24693016
ADDITIONAL INFORMATION
This beautiful, one year old home is better than new with many upgrades on a desirable lot next to the park. This versatile floor plan embraces timelessness and drama in a spacious great room with vaulted ceilings; a moody, color drenched paint scheme; a bright open kitchen with a large quartz island, designer picket tile backsplash, and Frigidaire Gallery appliance package. The main floor home owner's suite captures luxury with a high tray ceiling, the ensuite bathroom includes a free standing soaking tub, full tile shower, double sinks, and walk in closet. Another full bedroom on the main level gives flexibility to this floor plan with an option for a dedicated office. Upstairs there are two more bedrooms with a full bathroom, all connected by a cozy bonus space. A large mud room laundry on the main and a spacious 2 car garage complete this desirable home. The home features several upgrades including professional window treatments through out: energy efficient top down, bottom up honeycomb blinds on the main level, with black out blinds in the home owner's suite; plus a brand new air conditioning and a turf backyard make this house better than new. HOA manages front yard landscaping and the turf backyard means easier yard maintenance. Located across from beautiful green space, and in an already built part of the neighborhood, this house is light and bright and close to the trails. Come home to this ready-to-move-in beauty today!
- Type:
- Single Family
- Sq.Ft.:
- 2,861
- Status:
- Active
- Beds:
- 4
- Lot size:
- 0.12 Acres
- Year built:
- 2024
- Baths:
- 3.00
- MLS#:
- 24108714
ADDITIONAL INFORMATION
Explore our Yamabuki plan-a modern 2 story house designed to maximize space utilization. With contemporary aesthetics, energy-efficient construction, and cutting-edge features, this home offers both style and functionality. Plus, enjoy the comfort of included A/C. ICHIJO is an award winning, energy efficient home builder who brings their quality control and meticulous attention to detail to the Pacific Northwest. Come & see our model home!
- Type:
- Single Family
- Sq.Ft.:
- 2,819
- Status:
- Active
- Beds:
- 5
- Lot size:
- 0.13 Acres
- Year built:
- 2016
- Baths:
- 3.00
- MLS#:
- 24185367
- Subdivision:
- SHERWOOD-TUALATIN
ADDITIONAL INFORMATION
Grand Home in Sherwood, 1 block from top rated Edy Ridge Elementary! Over 2800 sqft feet offering space for everyone! Open living room, dining and kitchen with access to the spacious backyard and entertaining patio that is partially covered for extended season fun. Tall ceilings and windows bring all that sunlight in and the wide hallways create that spacious feeling throughout. Dream cook kitchen with tons of storage, pantry and large island perfect for baking or party serving. Big office on the main level could also substitute as a 6th bedroom. Upstairs features a huge primary en-suite bathroom with soaking tub and glass door shower along with the roomy walk-in closet. 4 more generous sized bedrooms, the largest used as a bonus room perfect for private movies or game time! Theres even extra loft space perfect for a quiet study area and the laundry room conveniently located upstairs. Out back is a stellar set up with an extended patio and 14ft heated swim spa! A detached shed keeps all your toys and gardening equipment neatly stored while leaving the extra big 2 car garage open for other storage needs. Beautiful and well-maintained community of homes with front yards taken care of by the HOA. See our virtual tour links for more information or to schedule a viewing!

Sherwood Real Estate
The median home value in Sherwood, OR is $655,000. This is higher than the county median home value of $401,600. The national median home value is $219,700. The average price of homes sold in Sherwood, OR is $655,000. Approximately 70.75% of Sherwood homes are owned, compared to 25.31% rented, while 3.94% are vacant. Sherwood real estate listings include condos, townhomes, and single family homes for sale. Commercial properties are also available. If you see a property you’re interested in, contact a Sherwood real estate agent to arrange a tour today!
Sherwood, Oregon has a population of 19,107. Sherwood is more family-centric than the surrounding county with 47.69% of the households containing married families with children. The county average for households married with children is 37.21%.
The median household income in Sherwood, Oregon is $95,309. The median household income for the surrounding county is $74,033 compared to the national median of $57,652. The median age of people living in Sherwood is 36.6 years.
Sherwood Weather
The average high temperature in July is 81.1 degrees, with an average low temperature in January of 36 degrees. The average rainfall is approximately 42 inches per year, with 0.8 inches of snow per year.
