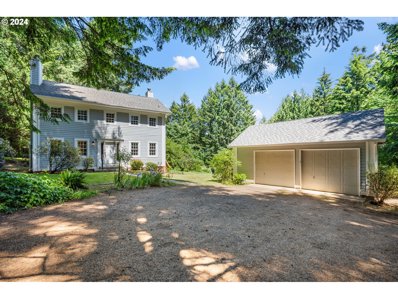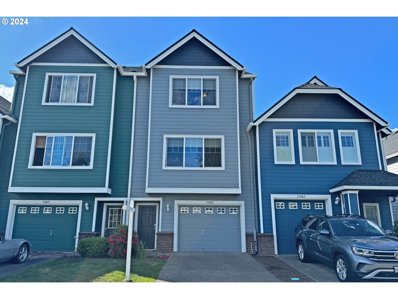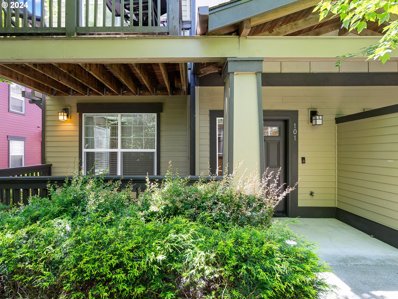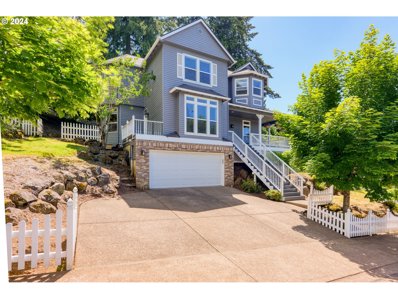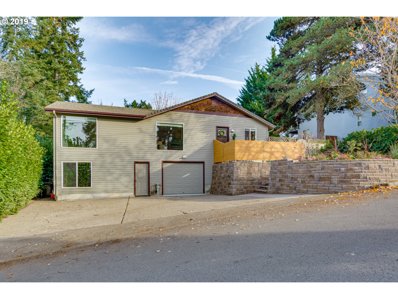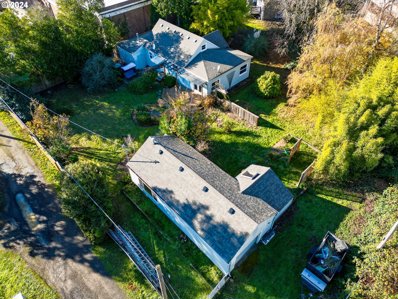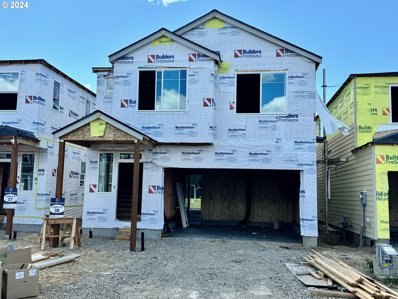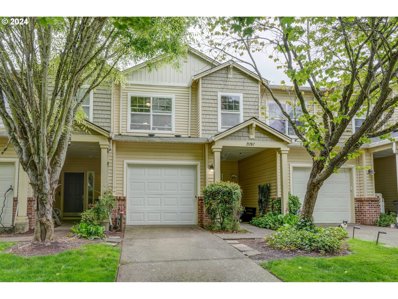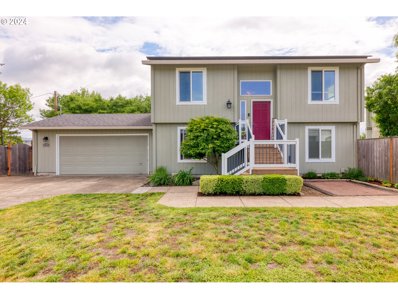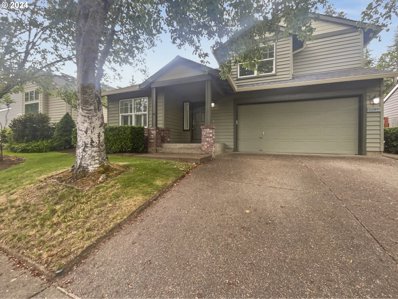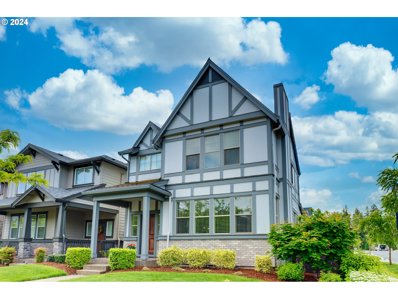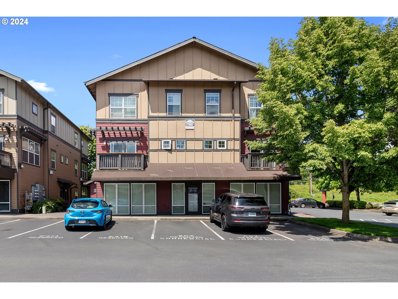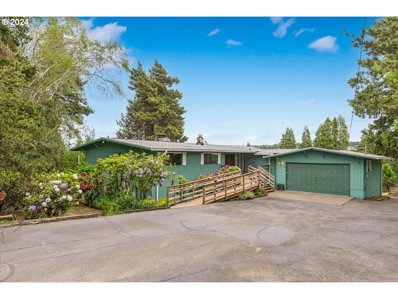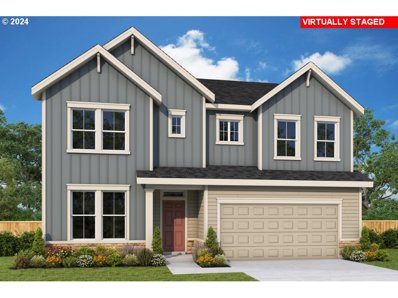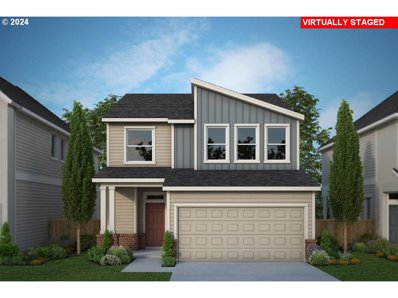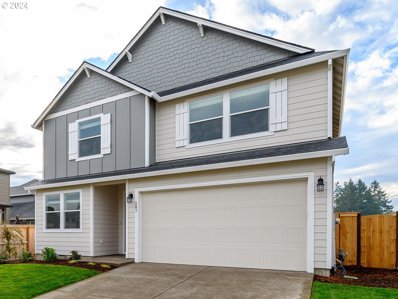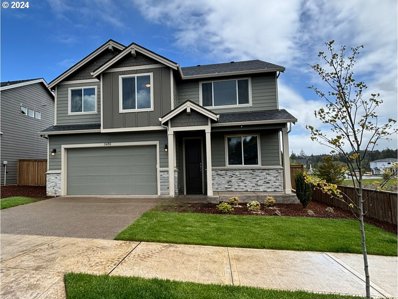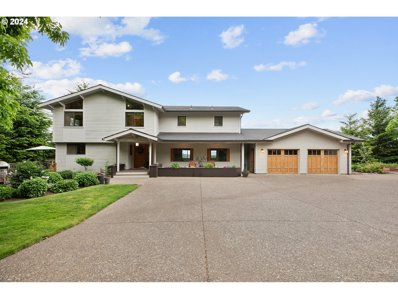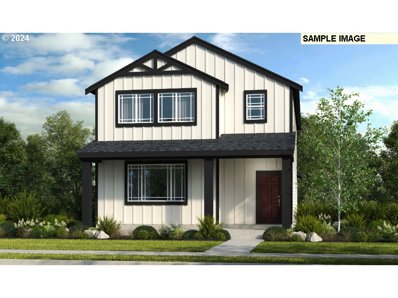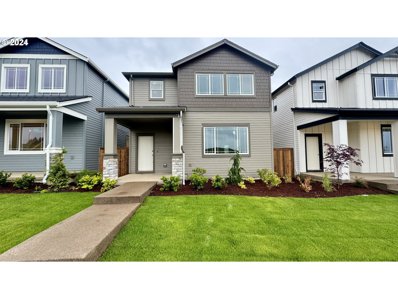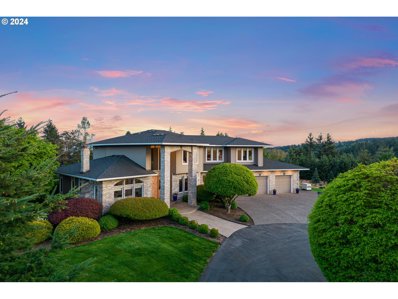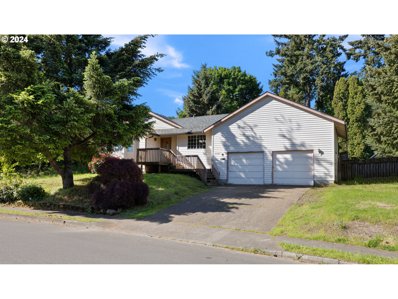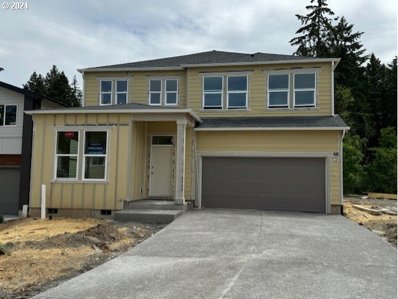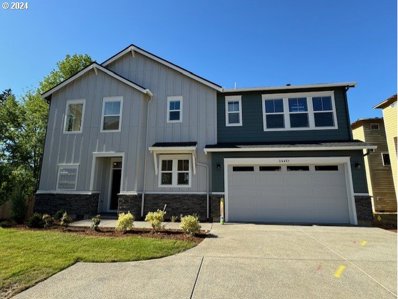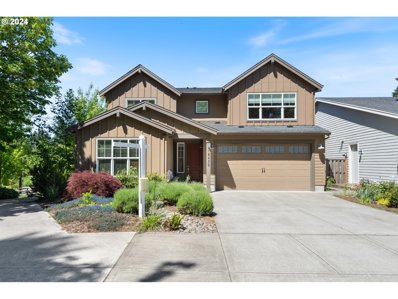Sherwood OR Homes for Sale
- Type:
- Single Family
- Sq.Ft.:
- 3,363
- Status:
- NEW LISTING
- Beds:
- 4
- Lot size:
- 2.56 Acres
- Year built:
- 1997
- Baths:
- 4.00
- MLS#:
- 24168052
ADDITIONAL INFORMATION
Incredible opportunity to make this beautiful, stately, Cape Cod your own! Original owner thoughtfully designed this gently lived-in home and added a main level primary suite in 2014. Enjoy beautiful oak hardwoods throughout the the main floor and upstairs (except primary suite). Entertain guests in the formal living room with open staircase and pretty fireplace next to the comfortable formal dining room. Relax in the welcoming family room with a wood stove that's perfect for enjoying friends & family time while conversing with those in the kitchen as you gather around the island. The eating area with built-ins has potential for a view of Mt. Hood. The generous primary suite features two closets, attached bath with walk-in shower, and separate space for a small office (with separate heat). Upstairs, you'll find 3 good-sized bedrooms and a large spa-like bathroom, as well as a stacking washer & dryer hookup (laundry available on both floors). There's no concern for storage or workshop space in the full, unfinished basement with exterior entrance and 1/2 bath - could be finished for more living space. Beautiful double-paned wood windows throughout. Move in just in time to bask in the great outdoors in your own personal enchanted forest and gardening options galore with apple, cherry, and pear trees!
- Type:
- Single Family
- Sq.Ft.:
- 1,514
- Status:
- NEW LISTING
- Beds:
- 2
- Lot size:
- 0.04 Acres
- Year built:
- 2004
- Baths:
- 3.00
- MLS#:
- 24453912
ADDITIONAL INFORMATION
Open House June 2, 1-3pm. Seller needs a 2-hour notice before showing please, due to working at home and a dog. Move in Ready with lots of Updates. New kitchen and bathroom flooring and carpet. Newer heater with allergen filter, newer air conditioner, new kitchen and bathroom countertops with fresh paint throughout. Deep garage can hold up to 3 cars. Space can be converted into a shop or extra living space, or whatever. Back yard is fenced with nice large deck. Lots of storage. Beautiful townhouse! Seller has paid off current 25K roof assessment.
- Type:
- Condo
- Sq.Ft.:
- 749
- Status:
- NEW LISTING
- Beds:
- 1
- Year built:
- 2006
- Baths:
- 1.00
- MLS#:
- 24328724
- Subdivision:
- WOODHAVEN CROSSING CONDO
ADDITIONAL INFORMATION
Updated ground-floor condo in pristine condition! The open floor plan features high ceilings and abundant natural light. Nestled in a quiet area at the back of the community, this home offers a large covered patio facing trees and is just a short walk from miles of paved wooded trails. Enjoy the convenience of condo living near Old Town Sherwood, restaurants, shopping, the YMCA, Sherwood High School, and Wine Country. The HOA covers exterior maintenance, an outdoor pool, clubhouse, gym, water, and sewer. Elevate your lifestyle in this convenient and stylish condo, perfect as your new home or investment opportunity.
- Type:
- Single Family
- Sq.Ft.:
- 3,137
- Status:
- NEW LISTING
- Beds:
- 4
- Lot size:
- 0.23 Acres
- Year built:
- 1997
- Baths:
- 4.00
- MLS#:
- 24505791
ADDITIONAL INFORMATION
Spectacular Sherwood traditional with sweeping vistas, nestled against a lush and tranquil backdrop. This beautiful property welcomes homeowners and guests alike with a wrap-around porch overlooking the valley. The floorplan boasts an open concept with high ceilings, spacious rooms, and both formal and casual living spaces. The chef's kitchen features stainless steel appliances including double ovens and a gas cooktop. The sunny breakfast nook leads to a covered back deck, both of which offer a perfect place to sip your morning coffee while easing into the day. The large family room features wainscoting and a cozy gas fireplace, while the elegant formal living and dining rooms offer beautiful millwork and expansive views. An executive office with french doors and extensive built-in features, a powder room, and a laundry room with a utility sink complete the main level. Upstairs, you will find four spacious bedrooms, all ensuite. The owner's suite is generously sized and features a separate reading alcove/home office space. The luxurious private bathroom has a large walk-in closet, dual sink vanity, custom tiled-shower and sumptuous claw-foot tub. The lower level features a flex room perfect for fitness, musicians, home theater and more. New interior paint and carpet on the main and upper levels really make this home sparkle. Outside, you will love the peaceful and private setting, covered wrap-around porch and deck with hot tub. Situated in highly desirable Sherwood with great schools, parks, shopping, dining and entertainment. All this, and easy access to the wine country and Portland.
- Type:
- Single Family
- Sq.Ft.:
- 1,842
- Status:
- NEW LISTING
- Beds:
- 3
- Lot size:
- 0.16 Acres
- Year built:
- 1958
- Baths:
- 1.00
- MLS#:
- 24076678
ADDITIONAL INFORMATION
This delightful home features a potential 4th bedroom plus den/office/bonus room in addition to separate family and living rooms. Throughout the home you'll find central heating and cooling (A/C), two gas fireplaces, real wood and bamboo flooring, dual staircases to lower level and floor-to-ceiling windows that offer occasional sunset views. Kitchen features granite countertops, stainless steel refrigerator and dishwasher. A new facade was added in 2018, complete with landscaping, a retaining wall, a private patio, and an entry door. The property includes an attached garage, fenced yard with a deck, patio, and toolshed, as well as an extra-large driveway offering off-street parking for multiple vehicles. Direct exterior entrance from driveway to lower-level den/office with gas fireplace, potentially ideal for home business. It's located a quarter mile from Sherwood's largest park and just half a mile from Old Town Sherwood where you will find the public library, water feature park, seasonal Saturday Market, Community Arts Center and multiple restaurants, coffees shops, wine tasting rooms and many local shopping options.
$595,000
15900 SW 3RD St Sherwood, OR 97140
- Type:
- Single Family
- Sq.Ft.:
- 1,573
- Status:
- NEW LISTING
- Beds:
- 3
- Lot size:
- 0.23 Acres
- Year built:
- 1938
- Baths:
- 1.00
- MLS#:
- 24189814
ADDITIONAL INFORMATION
Charming Cottage Home with Endless Potential in Historic Old Town Sherwood! Nestled in the heart of Old Town Sherwood, this enchanting cottage home sits on a generous 0.23-acre lot, offering an exceptional opportunity for those seeking a versatile property with character and space. Boasting 3 bedrooms and 1 bath, possibilities abound for expansion and customization. Upon arrival, the quaint cottage-style facade welcomes you, hinting at the warmth and character found within. A detached garage with studio space (738 SF) awaits, ripe for transformation into an ADU, an office, or an artist's haven. With a newer electrical panel and a heat source, this additional space with access off Oak Street offers functionality and convenience. The main level of the home is designed for easy living, featuring a spacious living room adorned with French doors that effortlessly extend the space onto a serene back deck. Adjacent to the living area, a generous dining room seamlessly connects to the kitchen, creating a perfect flow. The main level bedroom leads to a sizable flex space, laundry area and utility room. Upstairs, two additional bedrooms await. Beyond the charming interior, the property's potential truly shines. With potential divisibility for commercial or residential use, the opportunity is yours! Boasting a location in Old Town Sherwood, this property offers convenience and a vibrant community atmosphere. Formerly a breathtaking flower garden, the grounds still hold remnants of past glory, offering a treasure trove for gardening enthusiasts. The array of unique plants dotted around the property beckons those with a green thumb! Whether you envision living and working in the heart of Old Town Sherwood or pursuing the possibility of subdividing and new construction, this home and its expansive grounds promise a world of potential possibilities. Don't miss the chance to create your own slice of paradise in this historic and coveted location. Your vision awaits!
$689,950
13883 SW 172nd Ave Tigard, OR 97140
- Type:
- Single Family
- Sq.Ft.:
- 2,466
- Status:
- Active
- Beds:
- 5
- Year built:
- 2024
- Baths:
- 3.00
- MLS#:
- 24293487
- Subdivision:
- SCHOLLS MEADOW
ADDITIONAL INFORMATION
$15,000 CLOSING COST CREDIT! PRE-SALE OPPORTUNITY! PICK YOUR OWN FINISHES! TILE, CABINETS & FLOORING.Lot 38 at Scholls Meadow by Riverside Homes is the 2466 plan with 5 bedrooms including a main level bedroom and full bathroom ideal for guests or multi-generational living. Bright, open layout in the living spaces including great room with gas fireplace, dining room with sliding door access to covered patio, and a spacious kitchen with gas range, island, quartz and walk-in pantry. Bonus loft upstairs makes a great media room or hangout space. Luxurious primary suite includes tiled shower and soaking tub, double vanity, and huge walk-in closet. Traditional two car attached garage with driveway and on street parking. Traditional craftsman exterior. Fully fenced & landscaped backyard. Must see to appreciate the style, beautiful finishes, and functionality of these homes! Photos and video of similar home. Model Open Thurs-Mon 12:00-5:00pm (13869 SW 171ST AVE)
- Type:
- Single Family
- Sq.Ft.:
- 1,388
- Status:
- Active
- Beds:
- 3
- Lot size:
- 0.04 Acres
- Year built:
- 2004
- Baths:
- 3.00
- MLS#:
- 24162988
- Subdivision:
- SHWD
ADDITIONAL INFORMATION
Live in the sought after Sherwood community in this updated townhouse with a refreshed kitchen, new roof, carpet, fixtures and fresh paint throughout. Appliances, Ring camera as well as the washer/dryer are all included in the sale. Home is in a private location with no houses across the street and convenient access to amenities such as transit and shopping. Fenced back yard, paved back patio and covered front porch. Parking has a one car garage and driveway. Come see all this neighborhood has to offer.
- Type:
- Single Family
- Sq.Ft.:
- 1,748
- Status:
- Active
- Beds:
- 4
- Lot size:
- 0.18 Acres
- Year built:
- 1997
- Baths:
- 2.00
- MLS#:
- 24500700
ADDITIONAL INFORMATION
(Open house Sunday 6-2, from 1-3pm) Very nicely updated 4-bedroom home, that boasts: RV / boat parking, detached 12x16 heated and air-conditioned studio, Tesla solar panel system! Updated interior that includes remodeled kitchen and master bath, and luxury vinyl flooring. Kitchen includes eat bar, pantry. Good sized primary bedroom with walk-in closet and bathroom. Good sized private backyard with tool shed and large patio area. Buy with confidence, home has been pre-inspected for sale! Close to Old Town Sherwood, and everything Sherwood has to offer!
- Type:
- Single Family
- Sq.Ft.:
- 1,588
- Status:
- Active
- Beds:
- 3
- Lot size:
- 0.13 Acres
- Year built:
- 1997
- Baths:
- 3.00
- MLS#:
- 24658083
ADDITIONAL INFORMATION
Step into this inviting home with many desirable features. The stylish kitchen, complete with an island and stainless-steel appliances. The fresh interior paint and neutral color scheme create a peaceful ambiance and allow for easy personalization. The fireplace adds warmth and charm during cooler months. Recent improvements include new flooring, giving the home a sleek look. Outside, you'll find a covered patio for year-round outdoor entertainment and a fenced-in backyard for privacy and outdoor activities. This home is a tranquil retreat with comfort and convenience in a stylish package. Imagine the memories you could create here. This home offers a perfect mix of indoor coziness and outdoor leisure space, ready for its next chapter with you.
- Type:
- Single Family
- Sq.Ft.:
- 1,991
- Status:
- Active
- Beds:
- 4
- Lot size:
- 0.07 Acres
- Year built:
- 2016
- Baths:
- 3.00
- MLS#:
- 24604880
ADDITIONAL INFORMATION
Welcome to this beautiful, immaculate 4BR in the vibrant West River Terrace Community! Enjoy access to community center, swimming pool & gym. Greenspaces, parks & paths meander throughout this wonderful, planned neighborhood. This spacious, beautiful home offers a delightful blend of comfort and convenience. With 4 bedrooms, 2.5 baths, and 1,991 square feet, it provides ample space for families. The open great room layout features a gas fireplace, high ceilings, and beautiful engineered hardwood floors on the main level. The large kitchen boasts granite counters, stainless steel appliances, and an inviting island with an eating bar. The main level is bathed in natural light from multiple windows, and the floor plan is open and inviting for hosting guests! Upstairs, the bright Primary Suite includes a spacious walk-in closet, dual sinks, a luxurious soaking tub, and a roomy walk-in shower. Three additional guest bedrooms are all bright and inviting. You'll also find a convenient laundry room to complete the upper level. Outside, the cozy fenced backyard with a patio requires minimal maintenance. The front yard is maintained by the HOA. Residents can enjoy the amenities of Sabrina Community Park, including a rec center with a gym, party room, meeting space, and swimming pool. The park spans 1.3 acres and features a playground, lawn areas, paths, and a basketball half court.View Video on Zillow or Redfin under "Other Interior Features" section.
- Type:
- Condo
- Sq.Ft.:
- 1,126
- Status:
- Active
- Beds:
- 2
- Year built:
- 2006
- Baths:
- 3.00
- MLS#:
- 24182874
- Subdivision:
- WOODHAVEN CROSSING CONDO
ADDITIONAL INFORMATION
Welcome to the ease of condo living near the Old Town Sherwood, trails, restaurants, shopping, the YMCA, Sherwood High School, and more! This inviting two-level home offers a perfect blend of modern amenities and cozy comfort. Step inside through the ground floor entry and ascend the engineered hardwood stairs that lead to the bright and open main level. Here, you'll find an abundance of natural light streaming through numerous windows on two sides, highlighting the beautiful engineered hardwood floors throughout. The main level boasts an inviting living space with a gas fireplace, perfect for relaxing evenings. The kitchen is delightful and practical, featuring stainless steel appliances [refrigerator included], granite tile countertops, pantry, gas range, and a spacious island. Adjacent to the kitchen, the dining area opens up to a charming balcony, ideal for enjoying your morning coffee or evening sunsets. Next, go up the stairs to the upper level, where you'll discover two comfortable suites, each with vaulted ceilings, providing a sense of space. The first suite has extra storage above the stairs. The convenience of an in-unit laundry facility right outside of the bedrooms adds to the home's practicality [washer/dryer included]. This condo also includes two deeded parking spaces, ensuring you always have a spot waiting for you. The HOA takes care of water, sewer, garbage, landscaping, pool, gym, and exterior maintenance, allowing you to enjoy a worry-free lifestyle. Don't miss out on this exceptional opportunity. Schedule your viewing today and experience the perfect combination of style, comfort, and convenience!
$1,301,752
20050 SW QUAILRUN Ln Sherwood, OR 97140
- Type:
- Single Family
- Sq.Ft.:
- 3,596
- Status:
- Active
- Beds:
- 6
- Lot size:
- 2.12 Acres
- Year built:
- 1972
- Baths:
- 3.00
- MLS#:
- 24512061
ADDITIONAL INFORMATION
Desirable country home offers a breathtaking view of Mt. Hood and is situated on 2.12 acres. Conveniently located to all the amenities Sherwood and wine country have to offer. As you enter the 1972 Daylight Ranch, you will be greeted by mtn & territorial views. The house is move-in ready and boasts 6 bedrooms, 2 ½ bath, spacious 3596 sq ft floor plan with generously sized rooms. The primary suite is located on the main level, hardwood floors, stone fireplace, a retro style powder room, versatile laundry room with direct access to oversized garage and deck. The open kitchen is equipped with stainless steel appliances, pantry, and offers views of the property. Spacious dining room to host family gatherings connecting to an expansive wrap around deck with built in seating to enjoy the peaceful setting surrounded by mature landscaping. The lower level is ideal for multigenerational living, with a separate entrance, 2nd kitchen complete with built-in cabinets/pantry, refrigerator, and free-standing range. The lg family room has higher ceilings with wood beams, and features a wood-burning fireplace insert, perfect for Oregon mornings. Additionally, there are 3 bedrooms, full bathroom, walk in closet, and a covered patio to enjoy summer nights, the beautiful scenery, and a Koi Pond. The updates in 2018 include a composition roof and furnace. The home is ready for your personal touch to make it your own showcase. The property offers plenty of room to create your own hobby farm, option to build a custom barn, and pasture area for your favorite farm animals. Perimeter fencing is already in place. Gardeners paradise with areas to design gardens, and a greenhouse that allows for year around gardening. Multiple outbuildings with concrete floors, providing workshop/garden/woodshed space and storage. Located just 5 minutes from Sherwood shopping, vineyards, restaurants and schools. The possibilities are truly endless!
- Type:
- Single Family
- Sq.Ft.:
- 2,696
- Status:
- Active
- Beds:
- 3
- Year built:
- 2024
- Baths:
- 3.00
- MLS#:
- 24231561
- Subdivision:
- RESERVE AT CEDAR CREEK
ADDITIONAL INFORMATION
Enjoy the Greenspace and large Backyard with the Highcourt Plan! Open spaces, highly rated school Sherwood School District! Designer/gournet Kitchen with Kitchen Aid appliances, large presentation island, Generous sized Retreat at top of stairs, Den on Main- Massive display windows overlooking your birds eye look to nature! If you are looking for new construction and a large backyard-- it exists right here!
- Type:
- Single Family
- Sq.Ft.:
- 2,185
- Status:
- Active
- Beds:
- 3
- Year built:
- 2024
- Baths:
- 3.00
- MLS#:
- 24627405
- Subdivision:
- RESERVE AT CEDAR CREEK
ADDITIONAL INFORMATION
Corner Homesite in growing new community- Reserve at Cedar Creek in Sherwood. Highly Rated Schools, Protected Greenspace nearby for walks and enjoying nature! The Caden Plan is est to be complete in August in time for the new school year! Kitchenaid appliances, quartz, presentation island for gathering times! Super Shower in Primary Suite- Dramatic fireplace tile from floor to ceiling.
Open House:
Monday, 6/3 11:00-5:00PM
- Type:
- Single Family
- Sq.Ft.:
- 2,366
- Status:
- Active
- Beds:
- 4
- Lot size:
- 0.16 Acres
- Year built:
- 2024
- Baths:
- 3.00
- MLS#:
- 24253265
- Subdivision:
- Middlebrook
ADDITIONAL INFORMATION
For Open House access visit the sales office at 24457 SW White Oak Terrace. Our 2366 floorplan features luxury finishes & high quality materials throughout! Four bedrooms with a very large bonus room! Spacious great room, dining space and kitchen featuring an island, quartz countertops, SS appliances, walk-in pantry and gas fireplace. Private primary suite has a beautiful bathtub, quartz countertops and walk-in closet. Amenities include front yard landscaping, walking/biking trails, playground and picnic area. Photos are of model home.
Open House:
Monday, 6/3 11:00-5:00PM
- Type:
- Single Family
- Sq.Ft.:
- 2,676
- Status:
- Active
- Beds:
- 4
- Lot size:
- 0.11 Acres
- Year built:
- 2024
- Baths:
- 3.00
- MLS#:
- 24369711
- Subdivision:
- MIDDLEBROOK
ADDITIONAL INFORMATION
For Open House access visit the Sales Office @ 24457 SW WHITE OAK TERRACE MOVE-IN READY! Extraordinary Opportunity to own in Middlebrook. Corner Lot. Includes AC, appliances, blinds! Open DAILY 11-5pm! $20k incentive available! Lot's of upgrades throughout! Amazing floorplan with 4 bedrooms and utility room & oversized bonus room upstairs. Den/4th bedroom on the main level. Kitchen opens up to great room and features high ceilings, SS appliances, island, quartz countertops & pantry! Amenities include front yard landscaping, walking/biking trails, playground & picnic area.
$1,674,000
28900 SW HEATER Rd Sherwood, OR 97140
- Type:
- Single Family
- Sq.Ft.:
- 3,987
- Status:
- Active
- Beds:
- 4
- Lot size:
- 20.64 Acres
- Year built:
- 1994
- Baths:
- 4.00
- MLS#:
- 24356415
ADDITIONAL INFORMATION
Welcome to your very own slice of paradise! Discover ultimate privacy and tranquility on just over 20 acres with stunning views of Mt. Hood and a mature timber forest. This retreat-style home boasts a great room with a stunning window wall, Brazilian cherry wood floors, and modern updates throughout. With 4 bedrooms, including a 4th bedroom that can serve as an in-law suite with its own entrance, plus a bonus room and loft, there is plenty of space for everyone.Enjoy the convenience of a whole-home generator and the features of a detached 28x40 shop, which includes a separate area that could be used as a home office, a kids' playhouse, and a chicken coop. Benefit from low property taxes due to timber deferral. Experience the perfect blend of seclusion and accessibility in the Parrott Mt/Ladd Hill community. Minutes away, you can explore the charming old town Sherwood, where you'll find a variety of local amenities and attractions. In less than 12 minutes, you can reach major retailers like Costco and Target.
$630,990
16590 SW PERTH Rd Sherwood, OR 97140
- Type:
- Single Family
- Sq.Ft.:
- 1,875
- Status:
- Active
- Beds:
- 4
- Year built:
- 2024
- Baths:
- 3.00
- MLS#:
- 24128729
ADDITIONAL INFORMATION
MLS#24128729.August Completion!The Keystone floor plan seamlessly blends charm with modernity, offering an ideal living space. Step through the inviting front porch and foyer to reveal a stunning open-concept layout: a spacious great room with a fireplace seamlessly connects to a dining area and a gourmet kitchen tailored for any chef's delight. Completing the first floor are a convenient powder room, a 2-car garage, and a delightful patio. Ascend to the second floor to find two bedrooms, one bathroom, and a laundry room on one side. Continuing onwards, discover an additional bedroom alongside a luxurious primary suite boasting a walk-in closet and a spa-inspired bathroom, providing the perfect sanctuary for relaxation and unwinding.
$631,990
16614 SW PERTH Rd Sherwood, OR 97140
- Type:
- Single Family
- Sq.Ft.:
- 1,875
- Status:
- Active
- Beds:
- 4
- Year built:
- 2024
- Baths:
- 3.00
- MLS#:
- 24136379
ADDITIONAL INFORMATION
MLS#24136379.June Completion! The Keystone floor plan embodies a blend of charm and modernity that is simply perfect. Enter through the inviting front porch and foyer to uncover a captivating open-concept layout: a spacious great room with a fireplace seamlessly transitions into a dining area and a gourmet kitchen designed to delight any chef. Completing the first floor are a convenient powder room, a 2-car garage, and a delightful patio. Journey upstairs to discover two bedrooms, one bathroom, and a laundry room on one side. Continuing onward, you'll find an additional bedroom alongside a luxurious primary suite featuring a walk-in closet and a spa-inspired bathroom, creating an ideal retreat for relaxation and unwinding.
$2,149,900
27895 SW LADD HILL Rd Sherwood, OR 97140
- Type:
- Single Family
- Sq.Ft.:
- 4,546
- Status:
- Active
- Beds:
- 4
- Lot size:
- 3.86 Acres
- Year built:
- 1998
- Baths:
- 4.00
- MLS#:
- 24108247
ADDITIONAL INFORMATION
Nestled within the pastoral Sherwood countryside, welcome home to this meticulously crafted 4-bedroom, 3.5-bathroom sanctuary set on 3.86 acres at the end of a private drive. As you step through the door, you're embraced by the warmth of rich mahogany and maple millwork, meticulously milled onsite.The formal living room, adorned with a cozy gas fireplace, flows seamlessly into the dining room, perfect for hosting intimate gatherings or grand dinners. Your culinary adventures await in the expansive gourmet kitchen, boasting a large cooktop island, maple cabinetry, granite countertops, and top-of-the-line Bosch stainless steel appliances.An open concept floorplan invites you to enjoy breathtaking mountain views from the eating nook and family room, complete with a gas fireplace and built-in shelving. Need a quiet space to work? The main floor office, with its built-in desk, provides the ideal environment. Plus, a main floor bedroom with a full bath offers flexibility and convenience.Upstairs, discover a luxurious retreat in the expansive primary suite, offering stunning views of Mt. Jefferson. Unwind in the sitting area or indulge in the ensuite bathroom's soaking tub and spacious shower. Two additional well-appointed bedrooms and a versatile bonus room provide ample space for relaxation and recreation.Step outside to your private oasis, featuring an outdoor pavilion, expansive stamped concrete patio, and lush yard. Beyond, noble fir trees adorn the property, offering not only natural beauty but also tax deferral benefits.No detail has been overlooked, from abundant storage to a 50-year presidential roof and a new furnace installed in January 2024. With new carpet, fresh paint, and meticulous maintenance, this home is truly move-in ready.Conveniently located near shopping, dining, top-rated Sherwood schools, and renowned wine country, this home offers the perfect blend of tranquility and convenience. Welcome home to Sherwood living at its finest.
- Type:
- Single Family
- Sq.Ft.:
- 1,483
- Status:
- Active
- Beds:
- 4
- Lot size:
- 0.22 Acres
- Year built:
- 1986
- Baths:
- 3.00
- MLS#:
- 24269176
ADDITIONAL INFORMATION
Attention Investors and Handy enthusiasts! Here's your chance to unlock the potential of this charming home nestled in an excellent neighborhood, with Murdock Park just a stone's throw away for leisurely strolls and enjoyment. This property presents a great opportunity to invest your hard sweat equity and bring your tools to breathe new life into it. Although it needs some tender loving care (TLC), envision the possibilities and create your dream space. Sold "AS IS," any repairs required will be the responsibility of the buyer. This home also features an oversized garage, offering ample space for storage or a workshop. RV Parking. Don't miss out on this chance to transform this house into a cozy retreat filled with character and warmth. Schedule you're viewing today!
- Type:
- Single Family
- Sq.Ft.:
- 2,765
- Status:
- Active
- Beds:
- 4
- Year built:
- 2024
- Baths:
- 3.00
- MLS#:
- 24236242
- Subdivision:
- RESERVE AT CEDAR CREEK
ADDITIONAL INFORMATION
Parkrose floor plan backing to Greenspace! 3 Car Tandem Garage, Sun room with Large open Family Gathering space! Extra long Driveway leading to this gorgeous home, quartz, Stainless Kitchen Aid appliances, Large Presentation Island with Eating Bar. Super sized shower, 3 secondary bedrooms separated from the Owners Retreat. Come see the model open daily from 10-6 Thursday- Monday at 24476 SW Robin Hood Pl a couple doors down.
- Type:
- Single Family
- Sq.Ft.:
- 2,016
- Status:
- Active
- Beds:
- 3
- Year built:
- 2024
- Baths:
- 3.00
- MLS#:
- 24151769
- Subdivision:
- RESERVE AT CEDAR CREEK
ADDITIONAL INFORMATION
Come experience the TREE HOUSE, that backs to Greenspace, trails and Cedar Creek down below. Home has three Bedrooms upstairs with a Generous sized Loft/ Retreat. Looks to side and back of home provide solace amongst the trees and looks to nature. Home is equipped with a Gourmet style Kitchen, Kitchen Aid Appliances, Large Island and tons of light from outside. What an opportunity to invest/ own in the culdesac portion of this community while backing to greenspace. Limited opportunities and most the homes in the Culdesac have sold for much more!
- Type:
- Single Family
- Sq.Ft.:
- 3,295
- Status:
- Active
- Beds:
- 6
- Lot size:
- 0.12 Acres
- Year built:
- 2018
- Baths:
- 3.00
- MLS#:
- 24369833
- Subdivision:
- MANDEL FARMS
ADDITIONAL INFORMATION
Stunning home located in the desirable Mandel Farms neighborhood in Sherwood. 6-bedroom, 3.5-bathroom residence offers 3,295 square feet of living space on a corner lot situated on a quiet cul-de-sac. Within walking distance to Ridges Elementary and a short 3-minute drive to Sherwood High School, this home is ideally located for families. Multi-Gen Living: The main level features a private suite with its own entry, living space with cozy fireplace, bedroom, kitchenette with pull out pantry, and washer and dryer. The main living area of the home has an open floor plan and premium engineered hardwoods throughout. The custom kitchen is a chef's dream with stainless steel appliances, gas stovetop with range hood and white soft-close cabinets featuring custom pull outs for easy organization. The kitchen also boasts quartz countertops, an under mount sink, tile backsplash, and two large walk-in pantries. A mudroom off the kitchen and garage provides extra storage and easy access. An expansive covered patio off the dining room is perfect for entertaining, with natural gas plumbed for barbecuing and an additional outlet for a high-wattage heater. The beautifully landscaped yard includes a built-in watering system, large bamboo plants for privacy, and even the outdoor Tuff shed is included in the sale. The second floor features a 17 x 14 bonus space that can serve as a media room, game room, family room, or even a sixth bedroom. The master suite is a true retreat with a soaking tub, walk-in shower, double sinks, and a large walk-in closet with custom Elfa shelving. Also upstairs are three generously sized bedrooms, a full bathroom and an additional laundry room. Other features include dual thermostats for optimal climate control on both levels, a tankless water heater, and pre-installed conduit for solar panels up to the roof. The front yard is designed for low maintenance, allowing you to enjoy your outdoor space without the hassle This is a must see!

Sherwood Real Estate
The median home value in Sherwood, OR is $430,300. This is higher than the county median home value of $401,600. The national median home value is $219,700. The average price of homes sold in Sherwood, OR is $430,300. Approximately 70.75% of Sherwood homes are owned, compared to 25.31% rented, while 3.94% are vacant. Sherwood real estate listings include condos, townhomes, and single family homes for sale. Commercial properties are also available. If you see a property you’re interested in, contact a Sherwood real estate agent to arrange a tour today!
Sherwood, Oregon 97140 has a population of 19,107. Sherwood 97140 is more family-centric than the surrounding county with 44.29% of the households containing married families with children. The county average for households married with children is 37.21%.
The median household income in Sherwood, Oregon 97140 is $95,309. The median household income for the surrounding county is $74,033 compared to the national median of $57,652. The median age of people living in Sherwood 97140 is 36.6 years.
Sherwood Weather
The average high temperature in July is 81.1 degrees, with an average low temperature in January of 36 degrees. The average rainfall is approximately 42 inches per year, with 0.8 inches of snow per year.
