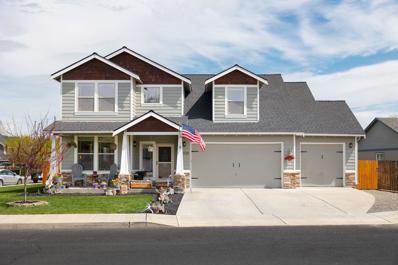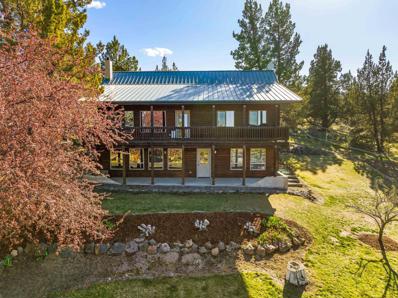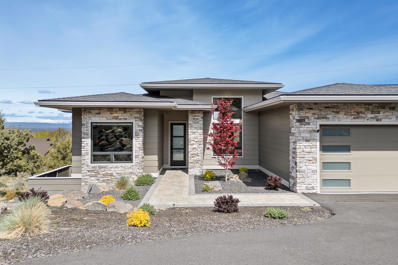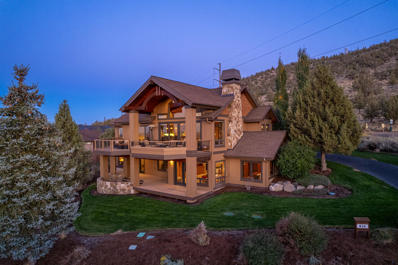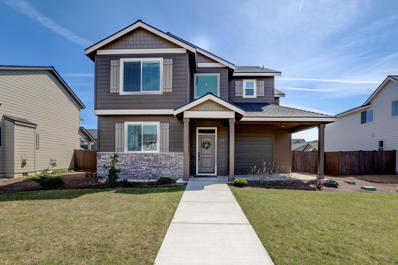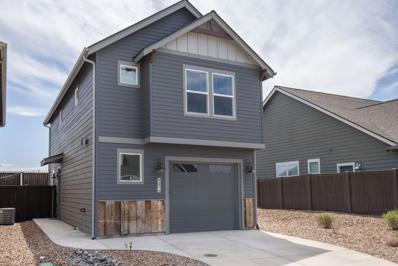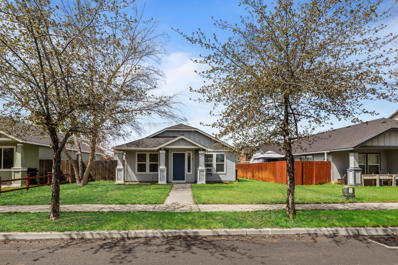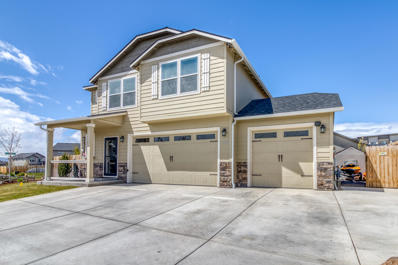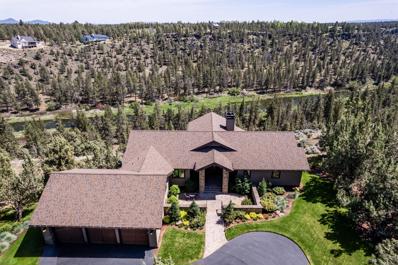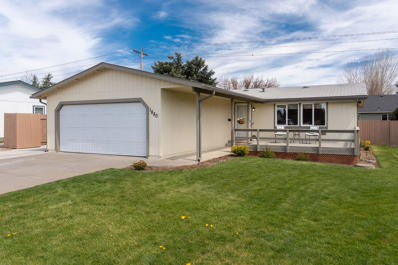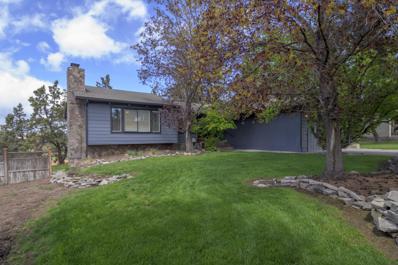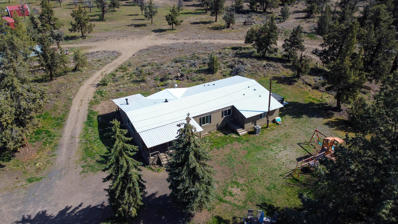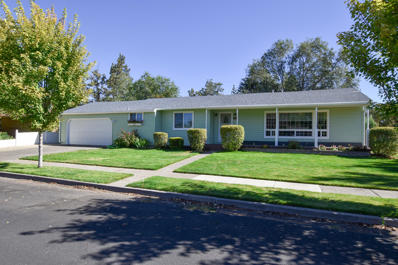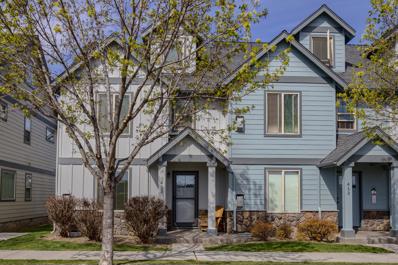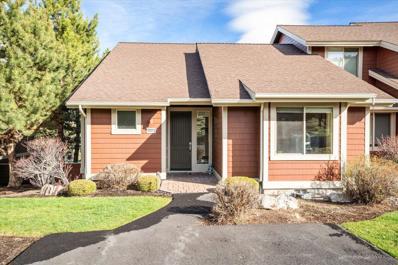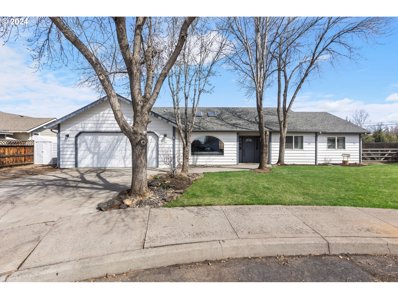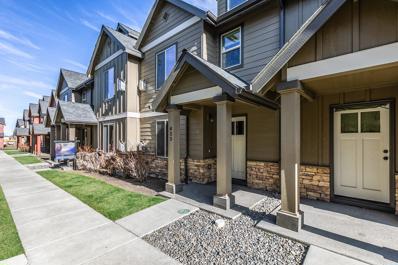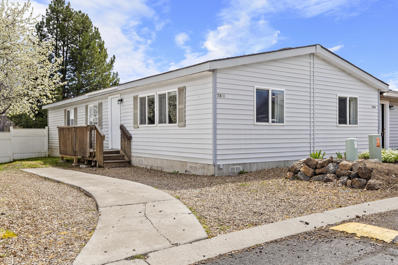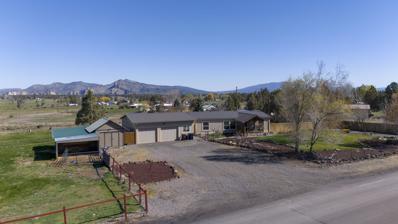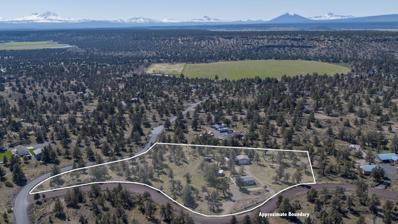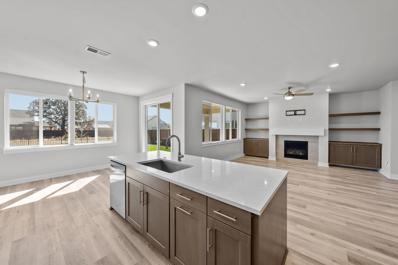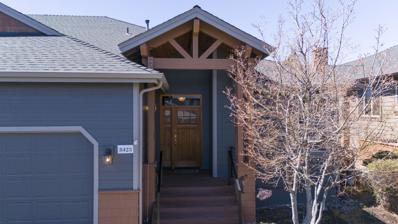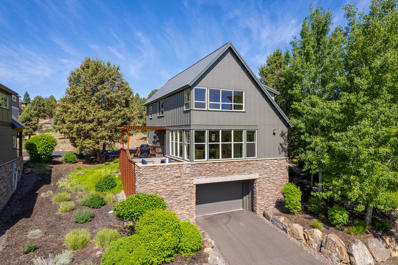Redmond OR Homes for Sale
- Type:
- Single Family
- Sq.Ft.:
- 2,619
- Status:
- Active
- Beds:
- 4
- Lot size:
- 0.21 Acres
- Year built:
- 2003
- Baths:
- 3.00
- MLS#:
- 220181327
- Subdivision:
- Mtn Glenn
ADDITIONAL INFORMATION
Immaculate 4-bedroom, 2.5-bath, nestled on an oversized landscaped corner lot with ample parking including RV parking with hookups. Boasting a 3-car garage, a true gem for those seeking both luxury and practicality. Open floor plan w/newer luxury vinyl plank throughout downstairs. The kitchen has been tastefully updated with subway tile backsplash, modern hardware, undercabinet lighting, and an oversized sink, creating a culinary oasis for everyday enjoyment and entertainment. Primary on main. Upstairs, discover a haven of comfort and versatility, with a remodeled bathroom, additional bedrooms, an expansive bonus room perfect for family gatherings or leisure activities, and an additional office space with breathtaking Cascade Mountain views. Throughout the interior and exterior, updated paint adds a fresh touch. Outside, fencing has been recently updated with a new gate and stain. This home comes complete with a brand-new 2024 GAF roof including a 50-year warranty.
$344,900
625 NW 7th Street Redmond, OR 97756
- Type:
- Single Family
- Sq.Ft.:
- 768
- Status:
- Active
- Beds:
- 2
- Lot size:
- 0.11 Acres
- Year built:
- 1948
- Baths:
- 1.00
- MLS#:
- 220181310
- Subdivision:
- Collins
ADDITIONAL INFORMATION
Back on the Market! Discover this charmingly updated 2-bedroom, 1-bathroom, 768 sq ft cottage nestled in downtown Redmond. Conveniently located near an array of restaurants, pubs, shops, and the post office, this cozy home boasts a welcoming gas fireplace and updated windows. With a newer attached carport, alley access, and additional parking for your toys, it's the perfect blend of comfort and practicality. Plus, enjoy the added convenience of a new 20 ft x 31.5 ft garage, offering ample workshop space and tons of extra storage.
$1,095,000
975 NW 103rd Street Redmond, OR 97756
- Type:
- Single Family
- Sq.Ft.:
- 2,520
- Status:
- Active
- Beds:
- 3
- Lot size:
- 10.16 Acres
- Year built:
- 1996
- Baths:
- 3.00
- MLS#:
- 220181309
- Subdivision:
- N/A
ADDITIONAL INFORMATION
Rural living in the heart of Central Oregon. Only minutes from Eagle Crest and Downtown Redmond, 13 miles to Sisters and 20 miles to Bend, this sweet property is central to it all! On just over 10 acres this private and pristine, 2,520 sq.ft. two story home offers 3 bedrooms and 2.5 baths with a beautiful primary suite that feels spa-like; luxurious and spacious with soaking tub and walk in shower. The kitchen has plentiful cabinets, quartz countertops and a large island with breakfast bar. Bonus room with wood fireplace and teeming with natural light. Many quality upgrades! Enjoy year round entertaining under the covered decks and evenings around the fire pit. This home boasts a shop and barn with animal stalls, tack room, fenced garden area with raised beds and borders public land. There is a 2016 2 bed/2 bath manufactured dwelling that can be negotiated outside of this real estate transaction (currently permitted as Hardship ADU) with its own septic and power. If removed, RV spot.
$1,395,000
883 Highland View Loop Redmond, OR 97756
- Type:
- Single Family
- Sq.Ft.:
- 2,347
- Status:
- Active
- Beds:
- 3
- Lot size:
- 0.45 Acres
- Year built:
- 2021
- Baths:
- 3.00
- MLS#:
- 220181778
- Subdivision:
- Ridge At Eagle Crest
ADDITIONAL INFORMATION
Cascade Mountain Views of the Three Sisters, Mt Washington, Mt Hood and sometimes Mt Adams from the patio, the primary suite, the great room, breakfast nook, the kitchen, and the guest bedroom. Great for entertaining, this Sage Builder home features engineered hardwood floors, custom wood cabinetry, vaulted ceilings, granite/quartz counter tops, gas fireplace, Decor and Bosch stainless appliances, stand alone soaking tub, heated bathroom floor, large tile shower, covered paver balcony, formal dining room, breakfast nook and a den. Eagle Crest Resort features five outdoor pools, three sports centers, indoor basketball courts, indoor and outdoor tennis and pickle ball courts, splash pool, 17 miles of walking, biking trails, three 18 hole golf courses, one putt putt course, restaurant/bar & cafe.
$1,789,000
824 Highland View Loop Redmond, OR 97756
- Type:
- Single Family
- Sq.Ft.:
- 3,813
- Status:
- Active
- Beds:
- 4
- Lot size:
- 0.33 Acres
- Year built:
- 2005
- Baths:
- 5.00
- MLS#:
- 220181301
- Subdivision:
- Eagle Crest
ADDITIONAL INFORMATION
Eagle Crest Mountain Retreat with spectacular Cascade Mountain and Smith Rock Views! This custom home was built for entertaining with 4 bedrooms, 4.5 baths, a great room, and a bonus room. The main level features a great room with knotty alder ceilings and a Montana Stone fireplace, an open kitchen with leathered slab granite countertops and stainless steel appliances, a spacious dining room, the primary suite, a large utility room, and a half bath for guests. Expansive raised paver deck with stunning views from the Three Sisters to Smith Rock. On the lower level, you will find three bedrooms, three full baths, and a large bonus room with a propane fireplace, a wet bar, a built-in entertainment center, and access to the lower deck. The triple-car garage, large driveway, and parking pad provide abundant parking options. This home makes a perfect primary residence, second home, or vacation rental. Borders open space with direct access to Cline Butte hiking trail.
$564,900
724 NW 27th Street Redmond, OR 97756
- Type:
- Single Family
- Sq.Ft.:
- 1,889
- Status:
- Active
- Beds:
- 4
- Lot size:
- 0.14 Acres
- Year built:
- 2021
- Baths:
- 3.00
- MLS#:
- 220181278
- Subdivision:
- Megan Park
ADDITIONAL INFORMATION
Nestled in a desirable neighborhood, with grid-tied solar for inexpensive electric bills! The 7.2 kilowatt system has 18 panels and generates around 10,000 kwh/yr. Since installed they have only paid the $12/month for electric (saving about $125/month). This home has 4 bedrooms & 2.5 baths, providing space for relaxation and entertainment. The well-appointed kitchen features modern appliances, ample counter space, and a breakfast bar, making meal preparation a delight. The spacious living area is bathed in natural light, creating a warm and inviting atmosphere for gatherings with family and friends. Enjoy cozy evenings by the fireplace or step outside to the private patio and landscaped backyard, perfect for outdoor dining and recreation. Conveniently located near schools, parks, and dining options, this home offers easy access to everything Redmond has to offer. Great proximity to outdoor attractions like Smith Rock State Park and the Deschutes River,
- Type:
- Single Family
- Sq.Ft.:
- 1,497
- Status:
- Active
- Beds:
- 3
- Lot size:
- 0.05 Acres
- Year built:
- 2022
- Baths:
- 3.00
- MLS#:
- 220181276
- Subdivision:
- Prairie Crossing
ADDITIONAL INFORMATION
Shines like new and ready for you today! Set in the inviting community of Prairie Crossing, a gem in SW Redmond; this is not your run-of-the-mill home. Step through the front door and be greeted by the abundant natural light that fills the great room. The well-appointed kitchen features high end appliances, quartz countertops and plentiful storage. The attention to detail and quality of finishes set this Earth Advantage Certified home apart. The low maintenance, fully fenced yard gives room for your furry friends while the covered patio offers a place to host or relax. Just across the street is the private community park, complete with a dog area. From all throughout the neighborhood you'll take in stunning mountain views! All of this just 4 miles from downtown Redmond and only 14 miles to downtown Bend. Comfort, craftsmanship and convenience at its best, come make it yours today.
$379,900
1291 NE 4th Street Redmond, OR 97756
- Type:
- Single Family
- Sq.Ft.:
- 1,030
- Status:
- Active
- Beds:
- 3
- Lot size:
- 0.14 Acres
- Year built:
- 2005
- Baths:
- 2.00
- MLS#:
- 220181245
- Subdivision:
- Hayden Ranch Estates
ADDITIONAL INFORMATION
One-story cottage style home located in NE Redmond. Boasting an inviting open floor plan featuring vaulted ceilings in the family room. The kitchen includes an island with ample room for four barstools. Faux wood blinds throughout the home and ceiling fans in the family room and primary. Outside a fenced side yard offers privacy and convenience with alley access to the double car garage. Conveniently situated near the parkway, medical facilities, and shopping amenities.
- Type:
- Single Family
- Sq.Ft.:
- 2,250
- Status:
- Active
- Beds:
- 3
- Lot size:
- 0.15 Acres
- Year built:
- 2020
- Baths:
- 3.00
- MLS#:
- 220182055
- Subdivision:
- Village At Ridgeview
ADDITIONAL INFORMATION
Welcome to your home in Redmond, Oregon! This stunning 3-bedroom, 2.5-bathroom home boasts 2,250 square feet of meticulously designed living space, nestled on a corner lot. The open floor plan seamlessly connects the living, dining, and kitchen areas, creating an inviting space perfect for both relaxation and entertaining. Prepare to be impressed by the gourmet kitchen, complete with sleek granite countertops, modern appliances, and ample storage space. Retreat to the luxurious master suite, featuring a spa-like ensuite bathroom and a walk-in closet. Two additional bedrooms provide comfort and privacy. Outside, discover your own backyard oasis, where lush landscaping and trees provide beauty and tranquility. Spend warm summer evenings hosting BBQs on the patio or unwinding. With a 3-car garage, there's plenty of room for parking, toys and storage. Conveniently located just 15 minutes from Bend and 7 mins from the airport. Don't miss your chance to make this dream home yours!
$2,450,000
2660 Cliff Hawk Court Redmond, OR 97756
- Type:
- Single Family
- Sq.Ft.:
- 3,465
- Status:
- Active
- Beds:
- 4
- Lot size:
- 1.38 Acres
- Year built:
- 2013
- Baths:
- 5.00
- MLS#:
- 220181546
- Subdivision:
- Eagle Crest
ADDITIONAL INFORMATION
Welcome to one of Eagle Crest's most exclusive properties, where luxury meets tranquility. This immaculate home offers rare breathtaking views of the Deschutes River and is nestled on a spacious 1.38-acre estate. From the custom woodwork to the elegant 8-foot doors, every detail exudes sophistication. The grand living room boasts a stunning fireplace adorned with Montana stone and a custom-made Hearth, perfect for cozy evenings. The gourmet kitchen features stainless steel appliances, granite countertops, intricate stonework, high-end cabinets, and a large island. With the master suite on the main level and additional guest suite upstairs. separation on the lower level features an additional guest suite, a guest room, a family room featuring a wet bar, and bonus room with wine rack. There is ample space for all. Amenities include hot tub, instant hot water, and a water filtration system. The garage offers additional storage space, epoxy floors, and ample room for vehicles and gear.
$324,900
1880 NE 6th Street Redmond, OR 97756
- Type:
- Mobile Home
- Sq.Ft.:
- 1,100
- Status:
- Active
- Beds:
- 2
- Lot size:
- 0.14 Acres
- Year built:
- 1994
- Baths:
- 2.00
- MLS#:
- 220181193
- Subdivision:
- Ni Lah Sha Village
ADDITIONAL INFORMATION
Lightly lived in home, in this desirable 55 + community. House is open and bright, with large living room and huge primary en-suite bedroom, with walk-in shower. Guest bath is tub/shower. Home has Forced-air electric furnace, with air conditioner, so you can stay cool, while unpacking those boxes. Double attached garage, with shelving. Fenced parking for RV, boat or trailer. Irrigation water and sewer are included in your monthly HOA bill, for your convenience. Ni Lah Sha is just across the Viaduct from Walmart, off Maple, for convenience to shopping, restaurants and doctors. You will love this friendly community!
- Type:
- Single Family
- Sq.Ft.:
- 2,382
- Status:
- Active
- Beds:
- 3
- Lot size:
- 0.47 Acres
- Year built:
- 1976
- Baths:
- 2.00
- MLS#:
- 220181188
- Subdivision:
- Parkwaya
ADDITIONAL INFORMATION
Nestled along Redmond's picturesque Dry Canyon Rim, this unique two-story residence boasts mountain and canyon views. Situated on a generous .45-acre lot, it offers ample space for RV parking. Classic architectural touches include a grand double-door entry and elegant tall wainscoting in the dining area. The main floor features a spacious primary suite for added convenience. Enjoy the luxury of a wrap-around deck and lower patio, perfect for soaking in the scenic surroundings. With both bathrooms recently remodeled, this home exudes timeless charm while offering modern comfort. Conveniently located near a host of recreational activities including pickleball courts, a dog park, ball fields, and more, it promises a lifestyle of both relaxation and vibrant activity.
- Type:
- Mobile Home
- Sq.Ft.:
- 2,003
- Status:
- Active
- Beds:
- 3
- Lot size:
- 2.63 Acres
- Year built:
- 1977
- Baths:
- 2.00
- MLS#:
- 220181183
- Subdivision:
- Tetherow Crossing
ADDITIONAL INFORMATION
Don't miss this home in a wonderful NW Redmond Tetherow Crossing location. Residing on 2.63 fully-fenced acres, home backs to BLM access - ride right out of your back door. Enjoy outdoor activities such as horseback riding, ATVs, etc. Property is nicely landscaped with a private well, mature Juniper trees for privacy and a large 24'x48' pull-through shop with lighting and 220 power. Home is in good condition for its age - has some updates with a ton of potential. Multiple prospective building sites on the property to build your dream home. Convenient location close to the Deschutes River and public access yet still close to town. Hard to find - don't miss this one!
$549,000
788 NW 9th Street Redmond, OR 97756
- Type:
- Single Family
- Sq.Ft.:
- 2,172
- Status:
- Active
- Beds:
- 4
- Lot size:
- 0.28 Acres
- Year built:
- 1950
- Baths:
- 3.00
- MLS#:
- 220181139
- Subdivision:
- Roberts
ADDITIONAL INFORMATION
Charming 1950's home located in a established neighborhood that is walkable to downtown, parks and has easy trail access to Redmond's Dry Canyon. Very spacious at 2,172 +/- sq feet, you will love the newer luxury vinyl plank flooring throughout. The living room has large picture windows and a classic wood burning fireplace. There is a large kitchen with separate dining room. Off the kitchen you will find a half bathroom and mud/laundry room with utility sink. Down the hall there are 2 guest bedrooms, plus the beautifully remodeled guest bathroom with double vanity and a large soaking tub/shower. As you wrap around, you will find the primary bedroom and the spacious sunken family room with gas fireplace and built-in cabinetry that can be used as 4th bedroom. The backyard is fully fenced with sprinklers, a covered deck and there is room to park your RV or to build a shop! Additional features include natural gas furnace, 2 car garage, alley access, covered front porch & more!
$389,000
411 NW 25th Street Redmond, OR 97756
- Type:
- Townhouse
- Sq.Ft.:
- 1,650
- Status:
- Active
- Beds:
- 3
- Lot size:
- 0.05 Acres
- Year built:
- 2007
- Baths:
- 3.00
- MLS#:
- 220181289
- Subdivision:
- Fairhaven Vista
ADDITIONAL INFORMATION
Discover the charm of this 1650 square foot, 3 bedroom, 3 bathroom end unit townhouse nestled in NW Redmond, with mountain views from the third floor. Experience year-round comfort with the inclusion of air conditioning and the convenience of a covered front entrance. The main floor seamlessly integrates the kitchen, complete with stainless steel appliances and granite tile counters, with the inviting living room, featuring a cozy gas fireplace. Additionally, this level offers a convenient half bath, laundry room, and under-stair storage. The second floor hosts the primary suite with a gas fireplace, ceiling fan, and a spacious bathroom with dual vanities and tile floors. The second bedroom and bathroom, also with tile counters and floors, are just down the hall. The top floor offers an extra-large third bedroom, also perfect as an office or bonus room. Enjoy the convenience of an attached single car garage accessible through the alley entrance, and a private rear patio.
$479,950
10614 Village Loop Redmond, OR 97756
- Type:
- Townhouse
- Sq.Ft.:
- 1,419
- Status:
- Active
- Beds:
- 2
- Lot size:
- 0.07 Acres
- Year built:
- 2005
- Baths:
- 2.00
- MLS#:
- 220181065
- Subdivision:
- Eagle Crest
ADDITIONAL INFORMATION
Welcome to Cascadia - Your Eagle Crest Central Oregon tastefully themed townhouse. This well-established vacation rental is being sold turn-key and is beautifully furnished, with vacation rental bookings on the calendar. The open-concept floor plan features a great room with a vaulted ceiling, built-in entertainment center, gas fireplace, spacious dining area, and a kitchen with breakfast bar and granite countertops. The primary suite has a large soaking tub, dual sink vanity, and convenient slider access to the deck. A spacious second bedroom and full bath for guests. Expansive raised paver deck with hot tub and two large exterior storage rooms for storing your sports equipment. Eagle Crest Resort is home to three golf courses, three sports centers, a spa, and miles of trails.
- Type:
- Townhouse
- Sq.Ft.:
- 1,641
- Status:
- Active
- Beds:
- 3
- Lot size:
- 0.04 Acres
- Year built:
- 2024
- Baths:
- 3.00
- MLS#:
- 220181031
- Subdivision:
- Prairie Crossing
ADDITIONAL INFORMATION
Welcome to your dream home in the Prairie Crossing community! This stunning new construction townhome offers the perfect blend of luxury and efficiency, with 3bedrooms, 2 1/2 baths, and a host of high-end features. From the solid surface counters and soft-closed drawers to the tile shower and heated floors in the primarybathroom, every detail has been carefully crafted to inspire a sense of luxury. Plus, with earth advantage certification, AC, tankless water heater, and engineered hardwoodfloors, you can enjoy both comfort and sustainability. Say hello to your new home, where quality meets elegance in every corner. This unit has peak-a-boo mountain viewsand the Metolius interior package.
$449,900
566 NW 19th Pl Redmond, OR 97756
- Type:
- Single Family
- Sq.Ft.:
- 1,722
- Status:
- Active
- Beds:
- 3
- Lot size:
- 0.18 Acres
- Year built:
- 1994
- Baths:
- 2.00
- MLS#:
- 24390419
ADDITIONAL INFORMATION
TBD
- Type:
- Townhouse
- Sq.Ft.:
- 1,650
- Status:
- Active
- Beds:
- 3
- Lot size:
- 0.06 Acres
- Year built:
- 2006
- Baths:
- 3.00
- MLS#:
- 220182021
- Subdivision:
- Fairhaven Vista
ADDITIONAL INFORMATION
This beautiful end unit townhome is ready for a new investor! There is a long term tenant currently renting who would love to stay and rent from the new owner. Downstairs living area features gas fireplace, kitchen, bar top, granite countertops, half bath, laundry room, garage access and great natural light. The second floor has the master bedroom with its own gas fireplace! Additional second story bedroom boasts its own en' suite bath. Finally the third floor is a large bonus room which can be used as a 3rd bedroom with closet space. This rental won't last long so come fall in love with it in person! Owner has two units available to purchase for an investor, both units have tenants who would like to stay and rent. $360,000 per unit.415 NW 25th St (end unit on street)Rent: $1750431 NW 25th St (end unit on second row)Rent: $1654Plus property management feels market rents are above $2000/mo so there is some meaningful upside for an investor.
- Type:
- Mobile Home
- Sq.Ft.:
- 1,404
- Status:
- Active
- Beds:
- 3
- Lot size:
- 0.19 Acres
- Year built:
- 1997
- Baths:
- 2.00
- MLS#:
- 220180932
- Subdivision:
- Aspen Creek Mob Pk
ADDITIONAL INFORMATION
Don't miss your chance for this well cared for aspen creek home with custom bathrooms and a large back yard. The home features an open floor plan, large primary suite, bonus room and back deck.
- Type:
- Mobile Home
- Sq.Ft.:
- 1,320
- Status:
- Active
- Beds:
- 3
- Lot size:
- 2.42 Acres
- Year built:
- 1992
- Baths:
- 2.00
- MLS#:
- 220180925
- Subdivision:
- Lake Park Estate
ADDITIONAL INFORMATION
Nestled on 2.42 acres, this single-level home boasts breathtaking views of Smith Rock. With 2.0 acres of irrigation, the property provides ample opportunities for a hobby farm or 4-H projects. The well-maintained home spans 1,320 sqft and features three bedrooms and two bathrooms. Inside features laminate floors, solid wood doors, granite tile counters, and oak cabinets. Outside, a spacious deck invites relaxation, while raised garden beds, a pond, and a fully fenced yard cater to outdoor enthusiasts. Additional amenities include RV parking with electrical hookups, a loafing shed, hay storage, storage sheds, and a finished he-shed/she-shed, providing ample space for hobbies and storage. The detached oversized 2-car garage offers additional attic storage. Property included a 3-party well and a new septic system installed in 2015. This property presents a rare opportunity to enjoy country living at its finest, with all the comforts of home and stunning natural surroundings.
$665,000
6599 NW 69th Place Redmond, OR 97756
- Type:
- Mobile Home
- Sq.Ft.:
- 1,323
- Status:
- Active
- Beds:
- 3
- Lot size:
- 4.05 Acres
- Year built:
- 1990
- Baths:
- 2.00
- MLS#:
- 220180921
- Subdivision:
- Mary K Falls Estates
ADDITIONAL INFORMATION
Quiet country living on 4+ acres just minutes from downtown Redmond. Updated interior including new flooring and paint. Updated baths including plumbing, sheetrock, flooring, tile and new fixtures. This home has a laid back vibe in a light and bright floorplan. The lot offers a stretch of rimrock for character and old growth juniper. There is an area fenced for livestock and the tack room has power. The 900 sq. ft. shop with concrete floor is a dream, with it's own 220 power. Acres and acres of BLM land nearby for ATV or horseback riding. And Tetherow Crossing park for outdoor recreation is a 5 minute bike ride away. Country life, right outside of town with Cascade Mountain views.
$610,000
4246 SW 47th Place Redmond, OR 97756
- Type:
- Single Family
- Sq.Ft.:
- 2,042
- Status:
- Active
- Beds:
- 3
- Lot size:
- 0.14 Acres
- Year built:
- 2023
- Baths:
- 3.00
- MLS#:
- 220180903
- Subdivision:
- North Trailside
ADDITIONAL INFORMATION
Nestled in beautiful SW Redmond, this better than new Pahlisch 3 bedroom Caldwell home has a thoughtfully designed layout, tons of natural light, and backs to a community green space for ultimate privacy. On the main floor, the kitchen and great room seamlessly flow together, creating the perfect space for gatherings and daily living. Upstairs, three bedrooms plus a large loft provide versatile living spaces ideal for relaxation or productivity. This home has several upgrades you won't find standard in other homes in this neighborhood including blinds, a landscaped and fenced backyard, shelves and cabinets flanking the fireplace and an upgraded primary closet. With its proximity to downtown Redmond, vibrant playgrounds, the convenience of the airport, and the scenic beauty of the nearby Dry Canyon Trail, this home offers the perfect balance of convenience and tranquility.
- Type:
- Townhouse
- Sq.Ft.:
- 2,018
- Status:
- Active
- Beds:
- 3
- Lot size:
- 0.09 Acres
- Year built:
- 2003
- Baths:
- 3.00
- MLS#:
- 220180840
- Subdivision:
- Ridge At Eagle Crest
ADDITIONAL INFORMATION
Ascend to your beautiful Eagle Crest townhome. Take in that peaceful view as you awaken in the morning or relax as the sun sets over the greens from your large picture windows. This well designed single level home has it all. With open kitchen/dining and living room areas. Enjoy a split bedroom floor plan, the primary bedroom/bath are nicely sized with the extras of a jetted tub. Guest bedrooms are served well with a Jack N Jill bathroom. This 2018 Sq Ft. 3 bed 2 1/2 bath home boasts all that Central Oregon has to offer. . Enjoy having a cool beverage on your patio with a touch of a button using your high end outdoor motorized awnings. Bring your clubs, cart and most of all your heart to your new home in this spectacular golf resort community.
- Type:
- Single Family
- Sq.Ft.:
- 1,980
- Status:
- Active
- Beds:
- 3
- Lot size:
- 0.11 Acres
- Year built:
- 2006
- Baths:
- 3.00
- MLS#:
- 220180805
- Subdivision:
- Eagle Crest
ADDITIONAL INFORMATION
Come and enjoy the resort life in this furnished Mountain Modern retreat in the sought after Highland Parks community at Eagle Crest Resort and enjoy gorgeous sunsets and easterly views of the city and Smith Rock. The open-concept floor plan features soaring ceilings, walls of windows, a built-in entertainment center, propane fireplace, granite countertops, and hardwood floors in the entry, kitchen, dining, and half bath. Large open kitchen withisland, breakfast bar, built-in pantry, granite countertops, stainless appliances, and gas range. Primary suite with large walk-in closet, extra storage room, double sink vanity, soaking tub and tiled walk-in shower. Two additional guest rooms; one with a storage room behind the closet, and a full bath forguests. Enjoy the views from the expansive deck with pergola. Oversized double-car garage with driveway and parking pad in front for guests. This home would make a wonderful primary residence, second home, or vacation rental.
 |
| The content relating to real estate for sale on this website comes in part from the MLS of Central Oregon. Real estate listings held by Brokerages other than Xome Inc. are marked with the Reciprocity/IDX logo, and detailed information about these properties includes the name of the listing Brokerage. © MLS of Central Oregon (MLSCO). |

Redmond Real Estate
The median home value in Redmond, OR is $533,599. This is higher than the county median home value of $406,100. The national median home value is $219,700. The average price of homes sold in Redmond, OR is $533,599. Approximately 52.23% of Redmond homes are owned, compared to 43.02% rented, while 4.74% are vacant. Redmond real estate listings include condos, townhomes, and single family homes for sale. Commercial properties are also available. If you see a property you’re interested in, contact a Redmond real estate agent to arrange a tour today!
Redmond, Oregon has a population of 28,492. Redmond is more family-centric than the surrounding county with 29.35% of the households containing married families with children. The county average for households married with children is 27.96%.
The median household income in Redmond, Oregon is $50,646. The median household income for the surrounding county is $59,152 compared to the national median of $57,652. The median age of people living in Redmond is 37.5 years.
Redmond Weather
The average high temperature in July is 85.6 degrees, with an average low temperature in January of 23.1 degrees. The average rainfall is approximately 11.9 inches per year, with 15.7 inches of snow per year.
