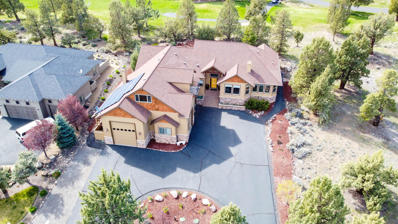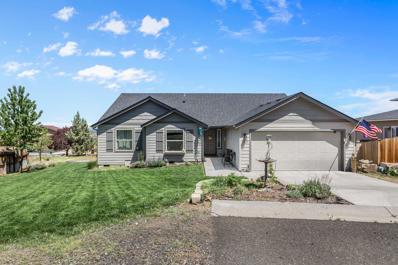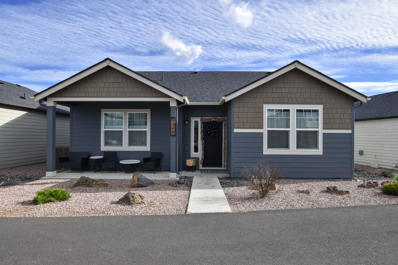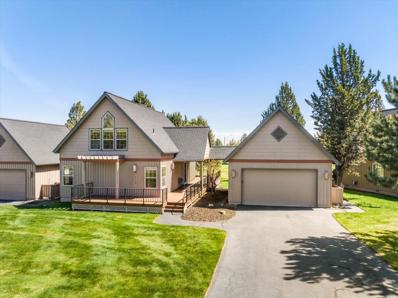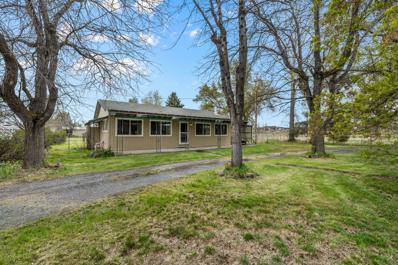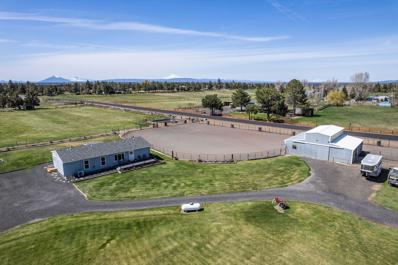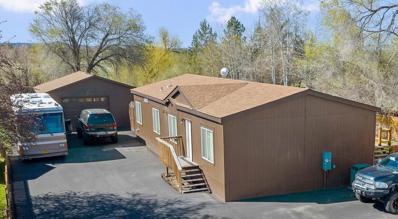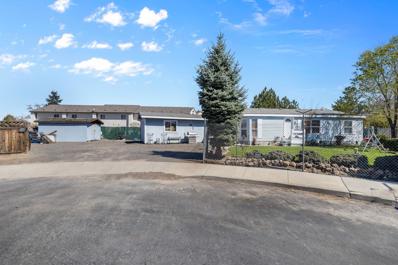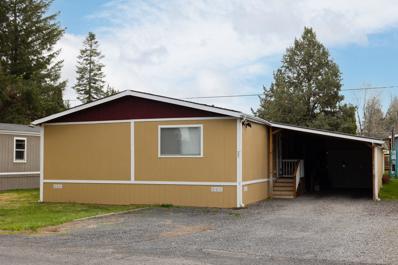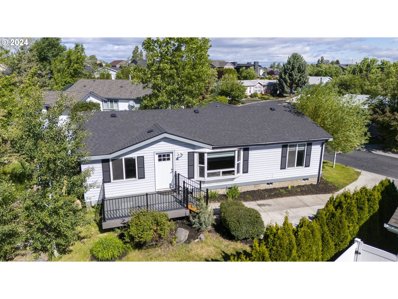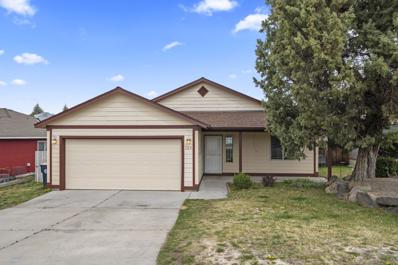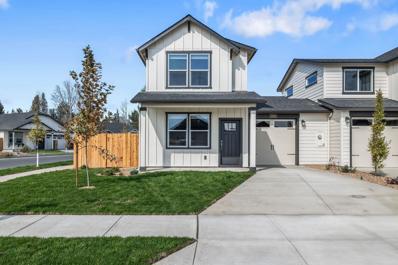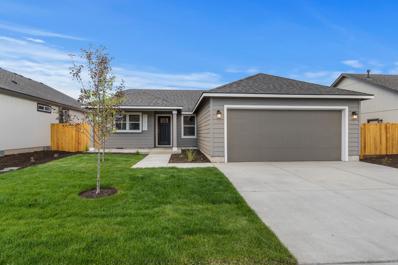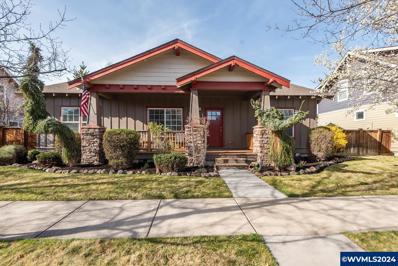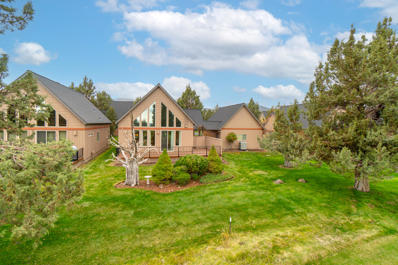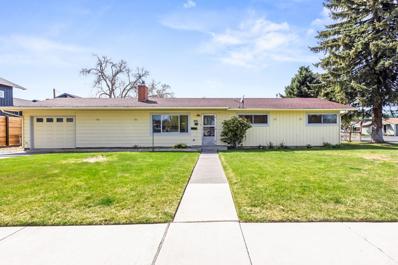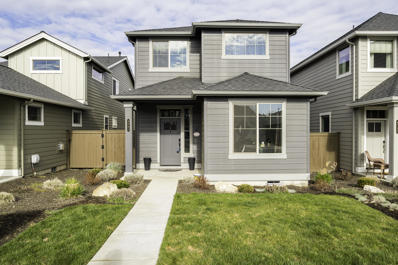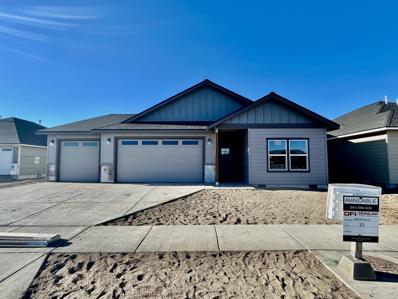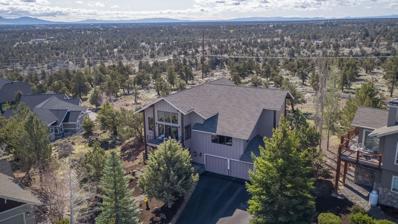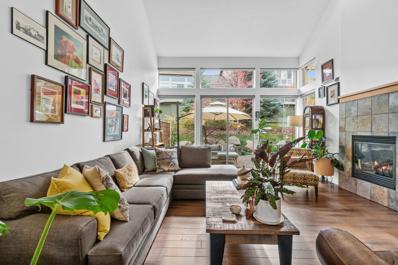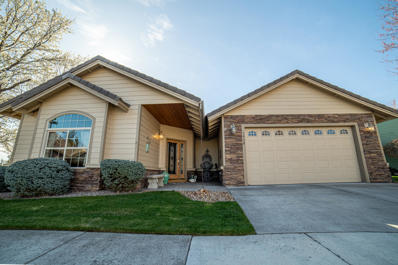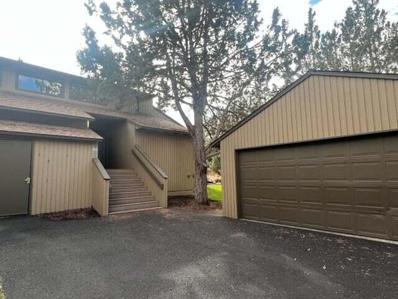Redmond OR Homes for Sale
$1,299,000
1485 Murrelet Drive Redmond, OR 97756
- Type:
- Single Family
- Sq.Ft.:
- 3,499
- Status:
- Active
- Beds:
- 3
- Lot size:
- 0.45 Acres
- Year built:
- 2007
- Baths:
- 4.00
- MLS#:
- 220180750
- Subdivision:
- Ridge At Eagle Crest
ADDITIONAL INFORMATION
Must-see spectacular custom home on golf course! Spacious .45-acre lot resides near main entrance on the 17th tee of the challenge course & adjoins apx. 1-ac common area. Home has an open floorplan w/great room & large kitchen highlighted by a breakfast bar, knotty alder cabinets, granite counters & hickory wood floors. The bonus room has a separate door & income potential. Additional interior features include gas fireplace, surround sound speaker system, 2 hot water tanks, in-floor heat in primary bath, 30kW solar system hooked to grid, fresh interior paint & exterior walls have blown-in insulation. Must-see easterly mountain views & front golf course views out of the back. 1800sqft garage has 46' RV bay & 16' ceilings plus a woodstove in the shop area. Outdoor kitchen area is stubbed for a sink & propane while hot tub area is pre-wired for 240V. Feel at ease w/low maintenance landscaping & knowledge that the exterior was recently painted. Plus so much more - too many extras to list!
- Type:
- Single Family
- Sq.Ft.:
- 1,805
- Status:
- Active
- Beds:
- 3
- Lot size:
- 0.18 Acres
- Year built:
- 2017
- Baths:
- 2.00
- MLS#:
- 220180714
- Subdivision:
- Valleyview
ADDITIONAL INFORMATION
The perfect SW Redmond single level in Valleyview with stunning Smith Rock, Mt Jefferson, and city views! Enjoy panoramic twinkling city lights in the evening from your spacious, vaulted great room. Beautiful kitchen features an open floor plan, kitchen island and a humongous 5'6'' x 8'2'' walk-in pantry.There is an abundance of space for all with 3 full bedrooms + a bonus/flex/office or 4th bedroom for whatever you might need! Gorgeous primary suite with high ceilings and walk in closet & extra linen storage. Dimmers and LED lights new in home includes: ALL 22 ceiling + 8 fixture, outdoor, garage, + back porch (lifetime warranty to never go out, a value of 3k) and a full 360 around the house inground water/sprinkler system. Situated on a quiet, dead-end street for extra privacy and parking plus a lovely yard full of lavender + Apple, Cherry and Maple trees. A fantastic location and lot. Assumable VA loan at 2.625% vets only. Job is forcing relocation - sellers love the home
- Type:
- Single Family
- Sq.Ft.:
- 1,247
- Status:
- Active
- Beds:
- 2
- Lot size:
- 0.06 Acres
- Year built:
- 2020
- Baths:
- 2.00
- MLS#:
- 220180655
- Subdivision:
- Canyon Ridge Phase 1 And 2
ADDITIONAL INFORMATION
Nestled in Canyon Ridge, this adorable 2 bedroom, 2 bath home is ideal for the perfect investment property, or for those looking for easy maintenance! Featuring newer water resistance laminate flooring, stainless appliances, natural gas forced air, air conditioning and more! Outside has xeriscape landscaping with drip system, and the fenced back yard is perfect for pets! Additional features include smart home tablet, single car garage, covered patio, walk-in closet in the primary bedroom and a kitchen pantry. Refrigerator and washer/dryer included! Close proximity to Canyon Ridge Park, Schools, and easy access to Hwy 97 for commuting. Currently rented until November 2024 Contact listing agent for more details.
$659,000
1530 Red Wing Loop Redmond, OR 97756
- Type:
- Single Family
- Sq.Ft.:
- 1,447
- Status:
- Active
- Beds:
- 3
- Lot size:
- 0.1 Acres
- Year built:
- 2001
- Baths:
- 2.00
- MLS#:
- 220180627
- Subdivision:
- Eagle Crest
ADDITIONAL INFORMATION
Fabulous location on the 10th fairway of The Ridge Course in Eagle Crest Resort! This turnkey chalet has an open-concept floor plan featuring a vaulted great room with a gas fireplace, a warm pine ceiling and paneling, log agents, solid core doors, and wood wrapped windows and trim. The spacious dining room is adjacent to the galley style kitchen with breakfast bar and pantry. Two guest rooms, a full bath and laundry center complete the main level. Upstairs you will find a spacious loft with beautiful views and the primary suite with a built-in dresser, dual-sink vanity, and a walk-in shower. Expansive wrap-around front and rear deck for enjoying time outside. The double car garage makes this a perfect second home, vacation rental, or a primary residence! The extensive list of upgrades in 2018 include: Refrigerator, range, microwave, dishwasher, washer, dryer, garage door, flooring in kitchen, bath, and a new toilet on lower level. Enjoy all Eagle Crest Amenities!
$1,150,000
3660 SW 45th Street Redmond, OR 97756
- Type:
- Single Family
- Sq.Ft.:
- 2,948
- Status:
- Active
- Beds:
- 3
- Lot size:
- 0.21 Acres
- Year built:
- 2020
- Baths:
- 4.00
- MLS#:
- 220180625
- Subdivision:
- Redtail Ridge
ADDITIONAL INFORMATION
This gorgeous single level home with ADU was custom built and boasts high end, well appointed features. The main home has 3 bedrooms (one being used as a TV room) and 2.5 baths. Custom cabinetry throughout, Mitsubishi splits in the ADU and front bedroom/TV room. Custom lighting throughout, quartz countertops, upgraded high quality carpet in bedrooms and wood look floors. Solid core doors. High quality laminate throughout living areas. (good if you have dogs) The ADU includes a small kitchenette and full bath and is just across the paver patio. Back yard includes a heated patio, gas firepit, water feature, 9 trees and 3 raised & irrigated garden beds. There is a heat n Glow gas fireplace in the great room and electric fireplaces in the front bedroom/TV room and in the ADU. The large pantry includes cabinets with plug ins to keep kitchen counters clear. This quiet neighborhood is in a great location with easy access to highways 97 or 26 Only 15-20 minutes to Bend. Mtn Views.
- Type:
- Single Family
- Sq.Ft.:
- 960
- Status:
- Active
- Beds:
- 2
- Lot size:
- 4.47 Acres
- Year built:
- 1970
- Baths:
- 1.00
- MLS#:
- 220182067
- Subdivision:
- N/A
ADDITIONAL INFORMATION
Developers, take note! An exceptional opportunity awaits with this expansive, level property boasting substantial irrigation and promising development prospects. Spanning 4.47 acres, with 4 acres dedicated to irrigation, this parcel offers potential for development. Conveniently located near Nolan Town Center, it presents versatile options for residential, agricultural, or mixed-use projects. Additionally, there's a 2 bed 1 bath home on the property, currently rented. Sold as-is. Don't let this opportunity slip away--act now to unlock the full potential of this prime land in West Redmond.
- Type:
- Mobile Home
- Sq.Ft.:
- 1,404
- Status:
- Active
- Beds:
- 3
- Lot size:
- 4.53 Acres
- Year built:
- 1993
- Baths:
- 2.00
- MLS#:
- 220181169
- Subdivision:
- Hidden Valley Mobile
ADDITIONAL INFORMATION
As NEAT as they come! This 4.53 acre property with 3.93 acres of COID irrigation rights in a desirable NW Redmond area is ready to call your forever home. Don't let the simplicity of the property deceive you - the updated home is not only perfectly sized, it's beyond immaculately kept too. Gorgeous flooring, a soaking tub in primary, and efficient living spaces throughout. Trex deck in the front and covered back porch areas, tidy landscaping and lawn care. 2019 roof and new hot water heater and exterior paint, with interior paint less than a year old. Pasture is flood-irrigated from the well-constructed pond and includes pump. The insulated horse barn boasts a hay loft, hay elevator, and 2-3, 12x12 box stalls and turnouts, with tack storage areas and shop workbenches, and water and power. The outdoor riding arena is picture perfect! This property is fully fenced and cross-fenced, in urban holding 2 zoning with quick and easy access to all of the amenities that Redmond has to offer.
- Type:
- Single Family
- Sq.Ft.:
- 1,904
- Status:
- Active
- Beds:
- 3
- Lot size:
- 1.03 Acres
- Year built:
- 1977
- Baths:
- 2.00
- MLS#:
- 220180593
- Subdivision:
- Hunts Three Sisters
ADDITIONAL INFORMATION
Fantastic location! Must-see chalet-style stick-built home located on 1.03 acres with privacy and Cascade Mountain views. Updates include newer appliances, siding, insulation and a new main water line. Ideal floorplan with primary bedroom on the main level as well as beautiful hardwood floors and two spacious decks. Home has character with pride of ownership shining inside and out. Back of property is fenced with a barn for animals or 4H projects. Very private setting while still close to town. Reach out to see today!
$499,000
3592 NW Oak Avenue Redmond, OR 97756
- Type:
- Mobile Home
- Sq.Ft.:
- 1,546
- Status:
- Active
- Beds:
- 3
- Lot size:
- 0.35 Acres
- Year built:
- 2022
- Baths:
- 2.00
- MLS#:
- 220180575
- Subdivision:
- Hidden Valley Mobile
ADDITIONAL INFORMATION
Quiet Neighborhood just outside of Redmond. Large lot with plenty of room in the house and bonus, 24 x 40 shop! Open Kitchen with island convenient for entertaining or functionality. Living Room and bonus space for an Office or Great Room. Home has primary bedroom separated from other bedrooms. Primary also has two large open closets. Skirting on this 2022 Fleetwood is lap siding with R21 insulation, mechanically vented with tie downs, sitting on a slab, exterior painted in 2023. Live in comfort outside with a large cedar deck, sprinkler system and perimeter fenced. Large Shop is insulated and heated with a concrete floor. Need more storage, there is also a 8X12 shed. RV parking with electrical hook-up. All parking areas are Asphalted and ready to be utilized. Property is supported with AdvanTex septic system. Audio and Video camera's onsite. Call your favorite real estate agent to schedule a showing.
- Type:
- Mobile Home
- Sq.Ft.:
- 1,080
- Status:
- Active
- Beds:
- 3
- Lot size:
- 0.15 Acres
- Year built:
- 1999
- Baths:
- 2.00
- MLS#:
- 220180549
- Subdivision:
- N/A
ADDITIONAL INFORMATION
Discover the charm of this inviting home nestled in a tranquil cul-de-sac, offering a peaceful retreat in the heart of Redmond. Built in 1999, this 3-bedroom, 2-bathroom 1080 square foot manufactured home presents an opportunity for personalized transformation. Embrace the spaciousness of the large fenced yard, perfect for outdoor gatherings and relaxation. Additional features include an extended detached single-car garage, ample parking areas, and a convenient storage shed, providing versatility and functionality. With R5 zoning, the possibilities are endless for customization and expansion. Seize the chance to make this home your own with a touch of TLC, and unlock its full potential.
- Type:
- Mobile Home
- Sq.Ft.:
- 1,620
- Status:
- Active
- Beds:
- 3
- Year built:
- 1990
- Baths:
- 2.00
- MLS#:
- 220180538
- Subdivision:
- Desert Terrace
ADDITIONAL INFORMATION
Just south of Redmond makes Bend an easy commute from Desert Terrace Park. This 1620 sq ft home has 3 bedrooms, 2 baths, vaulted ceiling with open floor plan, large dining and kitchen area featuring extended breakfast bar. Oversized master bedroom, walk in closet. Large extra room that could be use as a rec room or spare bedroom when needed (no closet). Newer pellet stove. 2 car carport and front door covered porch and all newer exterior paint. Carport has a handy cap ramp available for easy up hill walk into dining area.
- Type:
- Single Family
- Sq.Ft.:
- 1,144
- Status:
- Active
- Beds:
- 3
- Lot size:
- 0.2 Acres
- Year built:
- 1998
- Baths:
- 2.00
- MLS#:
- 24434594
ADDITIONAL INFORMATION
Don't miss this completely refreshed home on a terraced lot. Fully updated just two years ago & turn key ready for new owners! 3 bedroom 2 bath home w/new roof, paint, doors, floors, trim, skylights, cabinets, granite counters & much more. Open layout w/large living area featuring vaulted ceilings, large windows & luxury vinyl plank throughout living spaces. Breakfast bar seating in the open kitchen area, stainless steel appliances included, modern backsplash & hardware + tons of natural lighting. Eating area is spacious w/large sliding glass doors to the back deck. Primary bedroom is spacious w/primary bath featuring dual sinks in vanity & a walk in custom California Closet pack. Two additional bedrooms at the opposite end of the house share a full bath. Laundry room features built in storage & exit to the attached dbl garage. Forced air heat w/AC. Move in ready!! New Trex deck, modern iron rails, custom blinds & Brand new SS dishwasher!
- Type:
- Single Family
- Sq.Ft.:
- 1,562
- Status:
- Active
- Beds:
- 3
- Lot size:
- 0.14 Acres
- Year built:
- 2005
- Baths:
- 2.00
- MLS#:
- 220180498
- Subdivision:
- Diamond Bar Ranch
ADDITIONAL INFORMATION
Delightful single level home in a well-established neighborhood. Just a few doors down from Diamond Bar Ranch Park. This welcoming open concept floor plan lives large with vaulted ceilings, large windows, and plenty of natural lighting. The main living space features vinyl plank flooring, forced air heating with air conditioning, a large living room with a gas fireplace, and sliding doors to the backyard patio. Kitchen is roomy, has a pantry, tile countertops, and plenty of counterspace for cooking. Front bedroom has a French Door entry and a lovely view of the front yard. Off the hallway you will find a guest bedroom, guest bathroom with full tile shower, and Primary Suite. Large, comfortable Primary bedroom has a good-sized closet and adjoining bathroom featuring dual sinks, tile counters, and large comfort bathtub. Enjoy the nicely sized backyard that is fully fenced, with patio and grass area.
- Type:
- Townhouse
- Sq.Ft.:
- 1,000
- Status:
- Active
- Beds:
- 2
- Lot size:
- 0.08 Acres
- Year built:
- 2024
- Baths:
- 1.00
- MLS#:
- 220180467
- Subdivision:
- 121 West - Phase 1
ADDITIONAL INFORMATION
Make Your Move Savings Event Happening Now! Get up to $10,000 to use on extras like closing costs, interest rate buydown and options. The brand-new Alpine townhome is an intelligently designed layout to maximize space and comfort and an affordable value. This home automatically comes with a single car garage, and various storage compartments. The entry feels warm and welcoming. The highly functional kitchen has generous counter space and cupboard storage that overlooks the open dining and living room. A bright main suite offers a closet and an adjoining bath. Laundry closet is up on the second level with the bedrooms. Comfort, beauty, and efficiency come together in this wise-sized home. Huge savings will happen with the energy & efficiency of this home. This will also have a spectacular backyard for enjoying some outdoor living space here in Redmond, OR! *Photos are of a similar home and not indicative of included features*.
- Type:
- Single Family
- Sq.Ft.:
- 1,235
- Status:
- Active
- Beds:
- 3
- Lot size:
- 0.13 Acres
- Year built:
- 2024
- Baths:
- 2.00
- MLS#:
- 220180461
- Subdivision:
- 121 West - Phase 1
ADDITIONAL INFORMATION
Make Your Move Savings Event Happening Now! Get up to $15,000 to use on extras like closing costs, interest rate buydown and options. Build from the ground up and personalize your finishes on this home! 121 West is our newest community. Enjoy easy access to Highway 97 with Smith Rock State Park, and other outdoor recreation at your fingertips. The Clearwater is a spacious single level layout that has vaulted ceilings and plenty of storage throughout to help maximize the space.
$549,500
1565 NW Hemlock Av Redmond, OR 97756
- Type:
- Single Family
- Sq.Ft.:
- 1,728
- Status:
- Active
- Beds:
- 3
- Year built:
- 2005
- Baths:
- 2.00
- MLS#:
- 815569
- Subdivision:
- John Tuck
ADDITIONAL INFORMATION
Beautiful well taken care of home on a tree lined street less than a 1/4 mile from West Canyon Rim City Park. It is within close vicinity to multiple other parks, schools and shopping. Vaulted ceilings, hardwood flooring, open floor plan, central A/C and a gas fireplace. The primary suite has a walk in closet, dual vanity and access to the rear covered patio. There is a convenient office nook in the living room as well. The kitchen offers plenty of storage with an island and pantry. The laundry room has built in storage. Covered front deck and covered rear patio allow for plenty of entertainment options. Fenced yard offers privacy from neighbors. Alley access to the garage and backyard.
$639,900
8558 Red Wing Lane Redmond, OR 97756
- Type:
- Single Family
- Sq.Ft.:
- 1,447
- Status:
- Active
- Beds:
- 3
- Lot size:
- 0.1 Acres
- Year built:
- 2001
- Baths:
- 2.00
- MLS#:
- 220180418
- Subdivision:
- Eagle Crest
ADDITIONAL INFORMATION
Classic one-owner Eagle Crest Chalet on the 10th fairway of The Ridge Course offers fabulous fairway views. This perfect 3 bed/2 bath resort home with double car garage and full sized attic, is ideal for you to enjoy with room to host family and friends.Discover the spacious great room with knotty pine ceilings, log accents, and cozy gas fireplace. The kitchen boasts solid surface countertops, slate floors, pantry, breakfast bar and generous dining area for sharing memorable meals.On the upper level of this networked home, a loft provides dual built-in desks, perfect for a home office or study area. The spacious primary suite offers dual-sink vanity, separate water closet and walk-in shower.Enjoy the morning sun and a cup of coffee on the expansive deck overlooking the fairway. HOA maintains landscaping, exterior paint, and snow removal on walkways and roads. Enjoy all Eagle Crest amenities!
- Type:
- Single Family
- Sq.Ft.:
- 1,450
- Status:
- Active
- Beds:
- 3
- Lot size:
- 0.26 Acres
- Year built:
- 1959
- Baths:
- 2.00
- MLS#:
- 220180397
- Subdivision:
- South Moreland Acres
ADDITIONAL INFORMATION
Fantastic location on a .26 acre lot in Redmond. Midtown R5 zoning offers a variety of possible uses including a home-based business. This single-level home is close to schools, shops, dining, and downtown. Featuring a cozy natural gas fireplace with brick surround in the living area. Natural light pours into this home through the new windows. The home has 3 bedrooms, and 2 full bathrooms with a large kitchen, dining room, and walk-in pantry. The yard is fully landscaped with mature trees and an automatic sprinkler system with plenty of room for a garden. You will have no shortage of parking with a tandem garage, room for an RV, and covered parking for vehicles & toys. Additional amenities include a 735 sq ft workshop, a display room for your projects, and a cellar/bunker with a restroom ''just in case''. Central location with easy access to all of Redmond.
- Type:
- Single Family
- Sq.Ft.:
- 1,921
- Status:
- Active
- Beds:
- 3
- Lot size:
- 0.08 Acres
- Year built:
- 2021
- Baths:
- 3.00
- MLS#:
- 220180373
- Subdivision:
- Triple Ridge
ADDITIONAL INFORMATION
This turn-key home is great for someone who wants low maintenance. Located in a highly desirable subdivision in Redmond, this two-story has 3 bedrooms and two and a half bathrooms. When you walk into the front door you'll notice the open living space with a gas fireplace and a office directly to your right. Kitchen features stainless steel appliances, Quartz counters and large pantry/ storage area. Two car and fully insulated garage is attached. All bedrooms are upstairs with a large open space between that could be used as an extra living room or for whatever you want! Laundry room is located upstairs by bedrooms. HOA takes care of the small lawn in front, snow removal and offers a pool area just a small walk away away with hot tub and covered eating/ BBQ area. Move in an enjoy your home right away!
- Type:
- Single Family
- Sq.Ft.:
- 1,454
- Status:
- Active
- Beds:
- 3
- Lot size:
- 0.19 Acres
- Year built:
- 2005
- Baths:
- 2.00
- MLS#:
- 220180484
- Subdivision:
- Hayden Acres
ADDITIONAL INFORMATION
Wonderful home on a nice corner lot!Lots of room to park your RVs, toys!3 bedroom 2 bath, open floor plan with a extra wide hallways! Finished garage and 2 covered patios!2 blocks from Elton Gregory Middle School and Tom McCall elementary! Old growth trees and easy access to HWy 97 for commuting! This place has it all!!
- Type:
- Single Family
- Sq.Ft.:
- 2,284
- Status:
- Active
- Beds:
- 3
- Lot size:
- 0.22 Acres
- Year built:
- 2024
- Baths:
- 3.00
- MLS#:
- 220180354
- Subdivision:
- Korbin Meadows Phase 2
ADDITIONAL INFORMATION
Lot 23 features the Summit floorplan w/ 2,284 sf of single-level living; 3 bdrms + den, 2 1/2 baths, 3 car garage & RV/boat parking. Vaulted primary bdrm features an XL walk-in closet, dual vanity, shower w/ enclosed toilet. Great separation from 2 guest bedrooms sharing a full bathroom. Entertain in your kitchen w/ SS appliances, pantry, tiled backsplash, soft-close cabinets, extensive slab quartz countertops opening to vaulted dining area and great room w/ decorative gas burning fireplace. A spacious utility/laundry room too! Durable laminate plank flooring thru-out & carpeted bdrms. Covered back patio, fenced yard & landscaping w/ sprinklers, entrance gate to side yard parking. Upgraded finishes & A/C included! Estimated completion July 2024. Korbin Meadows is a new community in desirable neighborhood of SW Redmond with most lots featuring Cascade mountain views. *Floorplan & rendering subject to change. Photos of home w/ similar floorplan. Interior finishes vary.
- Type:
- Single Family
- Sq.Ft.:
- 3,569
- Status:
- Active
- Beds:
- 5
- Lot size:
- 0.34 Acres
- Year built:
- 2001
- Baths:
- 5.00
- MLS#:
- 220180263
- Subdivision:
- Ridge At Eagle Crest
ADDITIONAL INFORMATION
Oh, the views, pictures DO NOT do justice! This 3,569 sq ft home perched upon a hill is resort living at its finest! With one of the best views in Eagle Crest: Smith Rock, snow capped peaks, buttes, fireworks...Amenities: 3 fitness centers, indoor and outdoor pools, pickleball, three golf courses, 18 hole putting course, restaurant, bar, cafes, patio taphouse, miles of paved walk/bike trails, and tennis. 8 miles to Redmond Airport, 45 min to Hoodoo & Bachelor ski resorts, 15 min to Redmond or Sisters, 25 min to Bend for festivals and foodie destinations. The upper level of the home is an entertainer's dream offering views from every window, an expansive great room with vaulted wood ceiling, stunning stone fireplace, gathering bar, chef's kitchen and a dining area which opens to a large split level deck complete with a new, low maintenance salt water spa. Two en-suite primary bedrooms with views complete the upper level, with three bed/full bath/office on the main. Owner is OR broker.
$599,500
10942 Village Loop Redmond, OR 97756
- Type:
- Townhouse
- Sq.Ft.:
- 1,871
- Status:
- Active
- Beds:
- 3
- Lot size:
- 0.06 Acres
- Year built:
- 2004
- Baths:
- 3.00
- MLS#:
- 220180262
- Subdivision:
- Eagle Crest
ADDITIONAL INFORMATION
Discover a remarkable townhome in the coveted Eagle Crest community. This well-appointed property offers a harmonious blend of modern elegance and resort-style living. Step inside to an open, light-filled space where large windows create natural light and an inviting atmosphere. The main level showcases a stylish kitchen, dining area, living room, powder room, and primary suite. Throughout the home, modern finishes and thoughtful details ensure your comfort. Upstairs, you'll find two bedrooms, a full bathroom, and loft space. Eagle Crest living means access to a wealth of amenities, including golf, a clubhouse with a pool, tennis courts, extensive trails, a spa, dining, and even horseback riding. Outside, a meticulously maintained yard allows you to enjoy the natural beauty without the hassle of exterior upkeep. This townhome went through an extensive refresh in 2022. Too many upgrades to list. Embrace a lifestyle of luxury and leisure - make it yours today!
- Type:
- Single Family
- Sq.Ft.:
- 1,712
- Status:
- Active
- Beds:
- 2
- Lot size:
- 0.16 Acres
- Year built:
- 2005
- Baths:
- 2.00
- MLS#:
- 220180464
- Subdivision:
- The Cliffs
ADDITIONAL INFORMATION
Very comfortable and well taken care of single level home on a corner lot in the gated The Cliffs subdivision in NW Redmond. Nice floor plan with tray ceilings in great room. Large primary with spacious bathroom and accessible walk in shower. Covered patio off of great room. View of Dry Canyon. Even though this is considered a 2 bedroom you could switch dining area into an office/bedroom. They used second bedroom area as office. Two common areas with gazebos. Monthly HOA fees include water use so fee varies. HOA only allows for 1 pet. Not a 55 + community.
- Type:
- Other
- Sq.Ft.:
- 1,405
- Status:
- Active
- Beds:
- 3
- Lot size:
- 0.11 Acres
- Year built:
- 1989
- Baths:
- 2.00
- MLS#:
- 220180261
- Subdivision:
- Eagle Crest
ADDITIONAL INFORMATION
One of three Eagle Crest fractionals with a garage. This 10 week fractional ownership is located near the 10th green on the Resort Golf Course in Eagle Crest Resort. The views are amazing from the private back deck and hot tub. Find yourself relaxing at this beautifully appointed towhnhome after a day of golf or adventure in beautiful Central Oregon. Eagle Crest Resort has three sports centers with pools, hot tubs, pickleball courts, tennis courts, basketball courts, volleyball, racquetball, an arcade, and workout equipment. Take a walk along the serene Deschutes River Trail or hike the many trails in and around Eagle Crest Resort with views ranging from the Cascade Mountains to the world renowned Smith Rock. Enjoy your morning coffee from the upper deck while taking in the view of the golf course and Smith Rock in the background. The remaining dates in 2024 stays: 2/2, 3/8, 4/12, 5/24 ,6/28, 8/2, 9/6, 10/11, 11/22, 12/27
 |
| The content relating to real estate for sale on this website comes in part from the MLS of Central Oregon. Real estate listings held by Brokerages other than Xome Inc. are marked with the Reciprocity/IDX logo, and detailed information about these properties includes the name of the listing Brokerage. © MLS of Central Oregon (MLSCO). |


Redmond Real Estate
The median home value in Redmond, OR is $533,599. This is higher than the county median home value of $406,100. The national median home value is $219,700. The average price of homes sold in Redmond, OR is $533,599. Approximately 52.23% of Redmond homes are owned, compared to 43.02% rented, while 4.74% are vacant. Redmond real estate listings include condos, townhomes, and single family homes for sale. Commercial properties are also available. If you see a property you’re interested in, contact a Redmond real estate agent to arrange a tour today!
Redmond, Oregon has a population of 28,492. Redmond is more family-centric than the surrounding county with 29.35% of the households containing married families with children. The county average for households married with children is 27.96%.
The median household income in Redmond, Oregon is $50,646. The median household income for the surrounding county is $59,152 compared to the national median of $57,652. The median age of people living in Redmond is 37.5 years.
Redmond Weather
The average high temperature in July is 85.6 degrees, with an average low temperature in January of 23.1 degrees. The average rainfall is approximately 11.9 inches per year, with 15.7 inches of snow per year.
