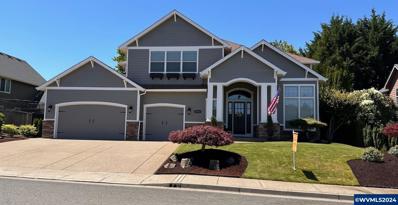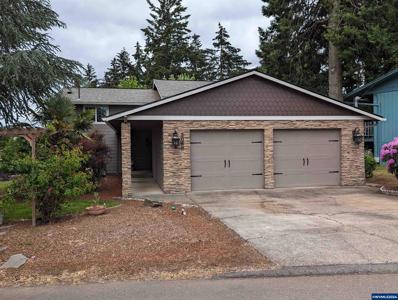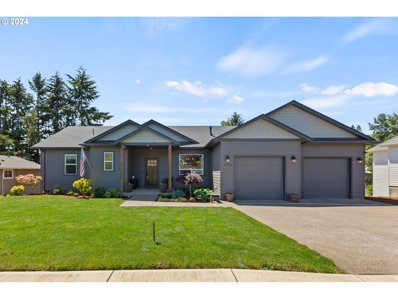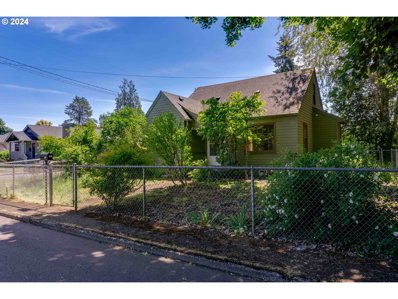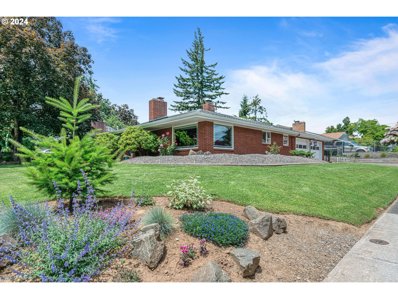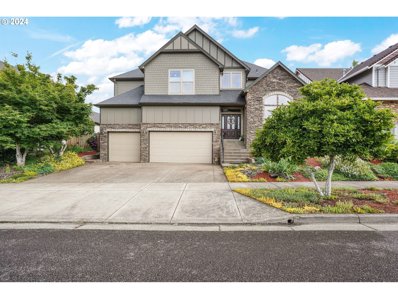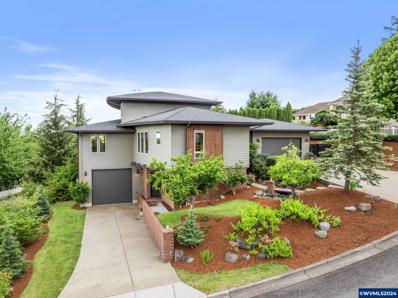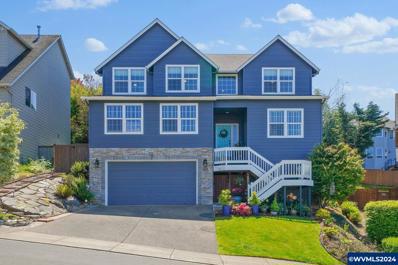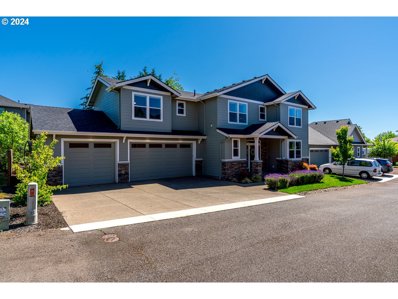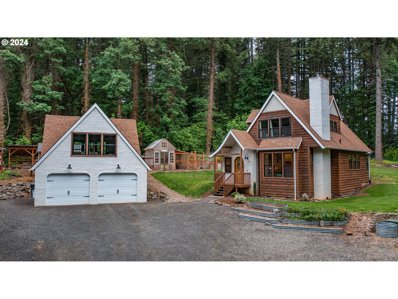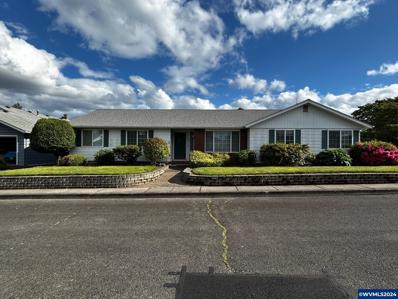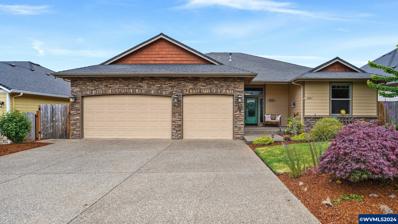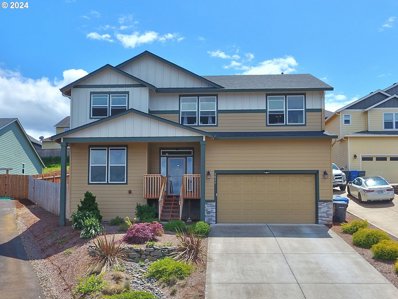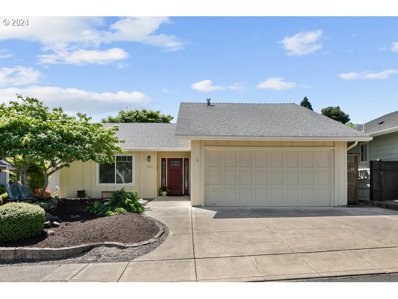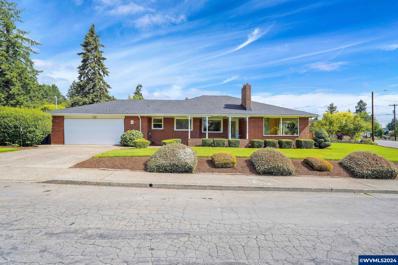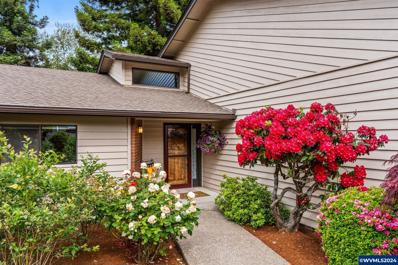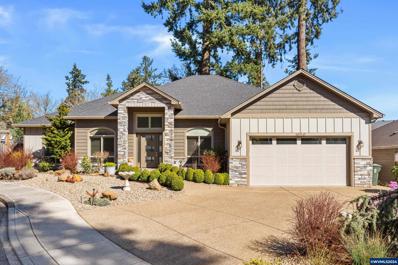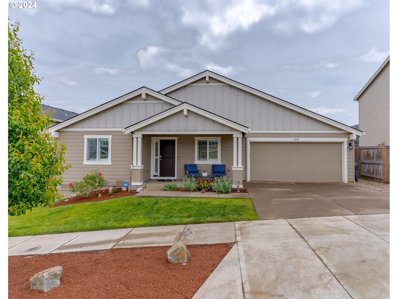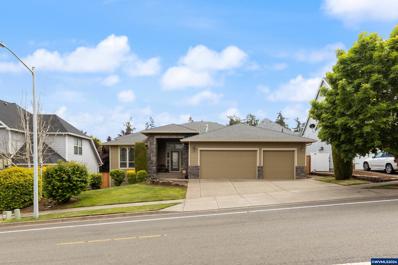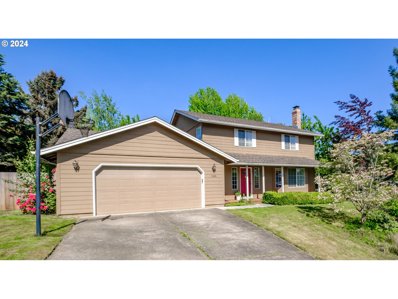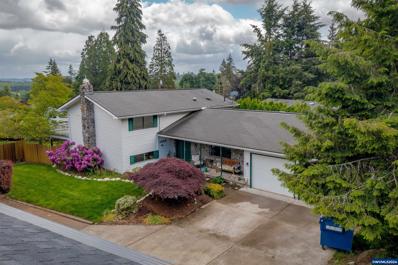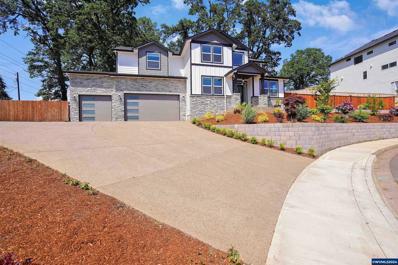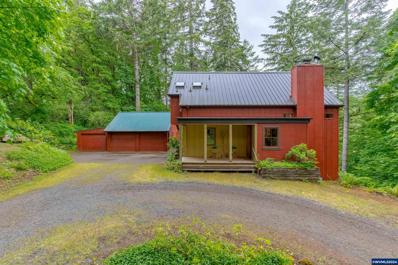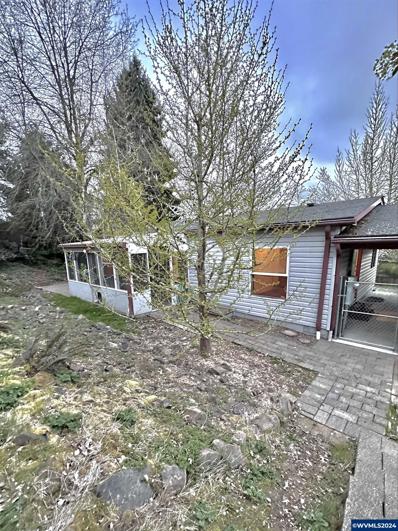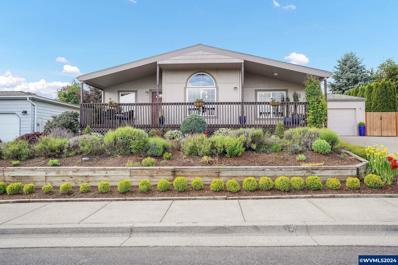Salem OR Homes for Sale
$829,000
1611 Onyx St NW Salem, OR 97304
- Type:
- Single Family
- Sq.Ft.:
- 3,539
- Status:
- NEW LISTING
- Beds:
- 4
- Lot size:
- 0.18 Acres
- Year built:
- 2005
- Baths:
- 3.00
- MLS#:
- 817431
- Subdivision:
- Chapman Hill
ADDITIONAL INFORMATION
Beautiful West Salem home in The Heights. Quality craftsmanship throughout this Comfort Homes Tour Home. Alder cabinets, granite countertops, Dacor & ICON stainless appliances. Extensive woodwork such as coffered ceilings, crown molding, and wainscoting. Gas fireplace with stone accents. Spacious rooms with 8' solid core doors & 9 to 12' ceilings. Window coverings, speaker system, and vac system throughout. Huge garage with custom storage. Large covered patio. Garden shed. LA is property owner.
$515,000
2060 Crozer St NW Salem, OR 97304
- Type:
- Single Family
- Sq.Ft.:
- 2,336
- Status:
- NEW LISTING
- Beds:
- 4
- Lot size:
- 0.2 Acres
- Year built:
- 1976
- Baths:
- 3.00
- MLS#:
- 817626
- Subdivision:
- Kalapuya
ADDITIONAL INFORMATION
Stunning home, dual living potential! Upper level - beautifully remodeled roomy kitchen w/granite counters and custom cabs/pantry w/pull-outs, and wine cooler in lg island; spacious dining area and comfortable LR w/wood burning FP; primary Bdrm/bath; all with access to full-width deck w/privacy, views & outdoor dining. Lower level boasts 3 BR, 1 bath, living area w/wood burning FP, kitchenette, and access to patio & beautifully maintained yard. HardiPlank winter 21/22. Sprinkler system. Lots of storage. Bk yard has motion lights and security cameras; some raised-bed gardens. Nice shed matches house. Lg. garage/2 openers and extra storage. Vinyl windows; newer wood blinds upstairs. House/yard is lovely and well maintained. All siding replaced with HardiPlank. Newer sliding door from primary bdrm to deck. Dead-end street so little traffic. Kitchen features: self-closing drawers in custom cabinets, stainless appliances, smooth-top stove and unique industrial-type hood, canned lights, convenient electric outlet on island; corner appliance garage, cookie-tray divider cupboard above built-in microwave, pull-out spice cabinet; some cupboards have decorative glass doors. Beautiful front door to gorgeous entry with coat closet and access to garage and both levels. Built-in radon system. Lovely rock fireplaces.
$759,900
3732 NW ECHO Dr Salem, OR 97304
- Type:
- Single Family
- Sq.Ft.:
- 2,800
- Status:
- NEW LISTING
- Beds:
- 5
- Lot size:
- 0.37 Acres
- Year built:
- 2019
- Baths:
- 3.00
- MLS#:
- 24683832
ADDITIONAL INFORMATION
Welcome to this stunning Craftsman-style home, brimming with charm and character! The inviting open-concept living room and kitchen create a seamless flow, perfect for entertaining guests or enjoying cozy gatherings. The master suite on the main floor offers convenience and privacy. Views of Mt. Hood add a touch of natural beauty to your everyday life. Whether hosting a dinner party or relaxing by the fireplace, this home provides the ideal blend of elegance and comfort for all your living and entertaining needs.
$234,900
521 PIEDMONT Ave Salem, OR 97304
- Type:
- Single Family
- Sq.Ft.:
- 1,042
- Status:
- NEW LISTING
- Beds:
- 3
- Lot size:
- 0.12 Acres
- Year built:
- 1939
- Baths:
- 1.00
- MLS#:
- 24106291
ADDITIONAL INFORMATION
Fixer, bring your handyman skills and build equity quickly in this home. Hardwood floors, good location. More pics coming soon!
$459,000
2125 LOWEN St Salem, OR 97304
- Type:
- Single Family
- Sq.Ft.:
- 1,508
- Status:
- NEW LISTING
- Beds:
- 3
- Lot size:
- 0.19 Acres
- Year built:
- 1961
- Baths:
- 2.00
- MLS#:
- 24128615
ADDITIONAL INFORMATION
Wonderful West Salem Mid Century Modern home on a large corner lot! Sellers have made lots of recent updates including but not limited to Roof, Gutters, Cedar Deck, Electrical Panel, Range and Oven, Ductless Mini Splits, Remodeled Bath and Refinished Oak Floors. Private and peaceful back yard! Walking distance to Myers Elementary, and quick access to Eola Dr. This home is a must see!
$649,900
2757 OLD FARM Ave Salem, OR 97304
- Type:
- Single Family
- Sq.Ft.:
- 2,744
- Status:
- NEW LISTING
- Beds:
- 3
- Lot size:
- 0.16 Acres
- Year built:
- 2005
- Baths:
- 3.00
- MLS#:
- 24084447
ADDITIONAL INFORMATION
This home features. Formal living room, a separate family room with gas FP, and a formal dining room with custom columns and wainscoting. The gourmet kitchen has new granite countertops and backsplash, SS appliances. The large primary suite includes a cozy sitting area by the FP and a primary bth wth jetted tub, a tiled shower, and dual closets. The house also offers a bonus room on the second floor, and a 3-car garage. Updates include fresh cherry wood flooring, new carpeting, and a modern HVAC system.
$995,000
1736 Snowbird Dr NW Salem, OR 97304
- Type:
- Single Family
- Sq.Ft.:
- 3,304
- Status:
- NEW LISTING
- Beds:
- 4
- Lot size:
- 0.24 Acres
- Year built:
- 2016
- Baths:
- 4.00
- MLS#:
- 817200
- Subdivision:
- Chapman Hill
ADDITIONAL INFORMATION
Luxury living meets modern industrial in the hills of West Salem. Main floor owner's suite with spa-like bath. Chef's kitchen with large center island, wood-fired pizza oven, and glass garage door that opens to back patio. Upstairs living area w/ walkout balcony, bedroom, full bath, and bonus room. Lower-level features 2 beds, full bath, wet bar/game room, office space. 2 garages w/ EV charging to store all your toys. 5 zone geothermal heating/cooling. This unique and stunning property is a must-see!
$649,900
977 Reagan Av NW Salem, OR 97304
- Type:
- Single Family
- Sq.Ft.:
- 3,275
- Status:
- NEW LISTING
- Beds:
- 4
- Lot size:
- 0.16 Acres
- Year built:
- 2004
- Baths:
- 3.00
- MLS#:
- 817551
- Subdivision:
- Myers
ADDITIONAL INFORMATION
Beautiful home w/ VIEWS in a desirable west hills location! Stunning 4 bedroom, 2.5 bath residence offering the perfect blend of elegance and comfort. Open-concept floor plan, custom kitchen with stainless appliances and plenty of storage. Luxurious primary suite, with a spa-like en suite bath and a large closet. Possibility of bonus room space to be converted to dual living or 2nd primary suite. Enjoy your private oasis space in the beautifully landscaped backyard, perfect for NW living and entertaining!
$695,000
1556 BROKEN WHEEL Ct Salem, OR 97304
- Type:
- Single Family
- Sq.Ft.:
- 2,873
- Status:
- NEW LISTING
- Beds:
- 5
- Lot size:
- 0.17 Acres
- Year built:
- 2020
- Baths:
- 3.00
- MLS#:
- 24657752
ADDITIONAL INFORMATION
Nestled in West Meadows, this stunning custom home offers an open layout, spacious kitchen w/ gorgeous cabinets and slab counters, views of a serene stream from windows and a covered patio, 4 bedrooms w/ ample closets, plus den/5th bedroom downstairs. 4th bedroom could be used as 2nd living room. The primary suite features a custom shower and a soaker tub. Impeccable finish work, natural light, large 3-bay garage and private yard complete this exceptional living experience.
$825,000
4225 DEEPWOOD Ln Salem, OR 97304
- Type:
- Single Family
- Sq.Ft.:
- 1,634
- Status:
- NEW LISTING
- Beds:
- 3
- Lot size:
- 1.46 Acres
- Year built:
- 2018
- Baths:
- 3.00
- MLS#:
- 24580079
ADDITIONAL INFORMATION
This 2018-built modern version of a French Country Cottage has been carefully placed in a private meadow protected by a stand of mature oaks and doug firs. No expense was spared - features include wood-burning jotul stove, on-demand hot water, lap cedar siding with brick accent, LVP and tile floors, archways, venetian plaster style walls, hand-picked fixtures, covered patio with stamped concrete, italian made dual-fuel range, vaulted ceilings, painted and stained shiplap, crown moulding, and more! Primary suite is on the main level and includes clawfoot tub and separate frameless glass and tiled shower. Main heating and cooling is through a heat pump with propane backup. Extra property amenities include hookups for a backup generator, a chicken coop with attached greenhouse, storage shed, well filtration and water softening system, unfinished 432-square-foot vaulted attic over the garage, raised garden beds, and parking for a boat or RV. Current owners have been remotely working from home.
- Type:
- Single Family
- Sq.Ft.:
- 1,502
- Status:
- NEW LISTING
- Beds:
- 3
- Lot size:
- 0.11 Acres
- Year built:
- 1977
- Baths:
- 2.00
- MLS#:
- 817521
ADDITIONAL INFORMATION
Salemtowne 55+ Community - Lovely 3 bedroom 2 bath all electric home. (gas in the street) Corner lot, Large eat in White kitchen, Formal Dinning room, Large Master Bedroom, Private Covered Patio, 2 car garage. Transfer Fee $3498, HOAs $1350, optional golf $450 yr unlimited, spouse $250.
$620,000
1837 Rainsong Dr NW Salem, OR 97304
- Type:
- Single Family
- Sq.Ft.:
- 2,237
- Status:
- NEW LISTING
- Beds:
- 4
- Lot size:
- 0.16 Acres
- Year built:
- 2011
- Baths:
- 3.00
- MLS#:
- 817064
- Subdivision:
- Kalapuya
ADDITIONAL INFORMATION
Great Floor Plan in West Meadows Estates. Beautiful Lyptus floors. Warm real wood cabinets. Granite counters. Stainless Steel Appliances. Primary suite separate from family & guest bedrooms. Low-curb shower for accessibility. Jetted tub & huge walk- in closet. Kitchen bar w/bar stools for food & fun at social gatherings. Large pantry. New furnace. Newer gas FP. Covered teak deck & paver patio. Mature trees arbor pleasant rear yard w/welcome shade from W sun. Close to preferred W Salem schools.
$590,000
2826 GOLDEN EAGLE Ct Salem, OR 97304
- Type:
- Single Family
- Sq.Ft.:
- 2,414
- Status:
- NEW LISTING
- Beds:
- 5
- Lot size:
- 0.23 Acres
- Year built:
- 2018
- Baths:
- 3.00
- MLS#:
- 24343689
ADDITIONAL INFORMATION
Welcome home! Inside you'll find generous living spaces, a functional floor plan and giant lot! The main level boasts your primary bedroom, complete with en-suite! The primary bathroom features spacious shower, double sinks, water closet and a huge walk in closet. In the kitchen, you have granite counter tops, a fantastic kitchen island featuring bar seating, gas range and so much storage. The great room extends from the kitchen to give you the open concept space of your dreams. Main level laundry and powder room ensure the best functionality. Upstairs, 3 more bedrooms and a large bathroom (it's giant). Outside, you have all of the privacy, with the large .23 acre lot. Enjoy summer on the fantastic patio, ready for some chairs and major relaxation.
$374,900
3125 WINSLOW Way Salem, OR 97304
- Type:
- Single Family
- Sq.Ft.:
- 1,049
- Status:
- NEW LISTING
- Beds:
- 2
- Lot size:
- 0.1 Acres
- Year built:
- 1968
- Baths:
- 1.00
- MLS#:
- 24511202
- Subdivision:
- SALEMTOWNE
ADDITIONAL INFORMATION
Welcome home-updated in Salemtowne 55+ Community, with golf course views from the kitchen, great room & backyard. This stunning, move-in ready one-level offers a light and bright floor plan with upgrades thru-out. Enjoy the elegance of easy-care hardwood floors and the efficiency of vinyl windows. The modern kitchen boasts golf course views, stainless steel appliances, & storage galore. Relax in your private & relaxing patio area, complete with a retractable cover for year-round enjoyment. The home includes a convenient utility room with a sink, washer, & dryer.(listed sq.ft does not include utility rm). Garage has ample storage and work bench . Move in ready! HOA Annual fee(2024):$1350. One-time buyer transfer/admin fee: $3,498. Golf fees optional. Salemtowne amenitites incl: golf course, swimming pool, club house, pickelball, fitness room, woodshop, RV Storage, library & more.
$555,000
1725 Summit Av NW Salem, OR 97304
- Type:
- Single Family
- Sq.Ft.:
- 2,284
- Status:
- NEW LISTING
- Beds:
- 4
- Lot size:
- 0.3 Acres
- Year built:
- 1958
- Baths:
- 2.00
- MLS#:
- 817456
- Subdivision:
- Myers
ADDITIONAL INFORMATION
Don't miss this beautiful mid century modern home on 1/3 acre corner lot with lots of upgrades! New roof, new plumbing and electrical! Main living area features a formal dining room, 3 bedrooms, and refinished hardwood floors throughout. Converted garage with private access boasts epoxy floors, bedroom with walk-in closet and kitchenette, great potential for dual-living. Fenced backyard with gated RV entrance and full hookups. Quiet neighborhood close to shopping. Listing agent related to sellers.
$529,500
1677 Westhaven Av NW Salem, OR 97304
- Type:
- Single Family
- Sq.Ft.:
- 1,876
- Status:
- NEW LISTING
- Beds:
- 3
- Lot size:
- 0.47 Acres
- Year built:
- 1987
- Baths:
- 3.00
- MLS#:
- 817434
- Subdivision:
- Harritt
ADDITIONAL INFORMATION
Great 1 level home on rare .47 acre lot opening to Orchard Heights Park through your own back gate. Updated acacia wood floors and carpet. Vaulted living room. Sunroom with skylight and tile floor overlooking the beautiful backyard with extensive paver patios and a 10x12 Tuff Shed. Wide hallway and door openings. Kitchen with granite counters and ample storage. Laundry with sink. Deep oversized garage with a 9' door. Amazing amount of attic storage area.
$675,000
1050 Overview Ct Salem, OR 97304
- Type:
- Single Family
- Sq.Ft.:
- 2,047
- Status:
- Active
- Beds:
- 4
- Year built:
- 2016
- Baths:
- 2.00
- MLS#:
- 817331
- Subdivision:
- Harritt
ADDITIONAL INFORMATION
Welcome to this immaculate single-level home in a sought-after NW neighborhood. The low-maintenance yard features elegant pavers and a relaxing hot tub, perfect for unwinding. Step onto the spacious covered patio, ideal for outdoor living. Inside, discover 4 bedrooms, a stunning granite kitchen, and a formal dining area. The primary bedroom exudes luxury with patio access, a soaking tub, double vanities, and a large walk-in closet. New window shutters add a touch of elegance to this exceptional property.
$529,900
2828 WITCH HAZEL Ln Salem, OR 97304
- Type:
- Single Family
- Sq.Ft.:
- 2,060
- Status:
- Active
- Beds:
- 4
- Lot size:
- 0.14 Acres
- Year built:
- 2019
- Baths:
- 2.00
- MLS#:
- 24602676
ADDITIONAL INFORMATION
Beautiful single level home in desirable Whispering Heights! Soaring ceilings compliment the large open living space with eye-catching fireplace. True entertainer?s kitchen w/huge island & pantry to boot! Four true bedrooms & primary w/large en-suite, dual sinks, luxurious soaking tub, separate shower & walk-in closet. Beautiful shutter-style blinds throughout elevate the elegance of this home. Brand new landscaping for you to make the most of the upcoming summer nights!
$650,000
2888 Islander Av NW Salem, OR 97304
- Type:
- Single Family
- Sq.Ft.:
- 2,618
- Status:
- Active
- Beds:
- 3
- Lot size:
- 0.17 Acres
- Year built:
- 2006
- Baths:
- 3.00
- MLS#:
- 817305
- Subdivision:
- Chapman Hill
ADDITIONAL INFORMATION
Immaculate 3-bed, 2.5-bath single-level home with 2618 sq ft living space. Features include a den/office, open concept, entertainers kitchen with slab granite, formal dining, large primary bedroom, and $75k fully remodeled main bathroom. Enjoy the convenience of a 3-car attached garage and a beautifully landscaped fenced yard. Has a new furnace and A/C. Perfectly located near amenities, schools, and parks, offering both convenience and privacy. Generous sized deck for entertaining and BBQ season.
$575,000
1245 RAINMAKER Ct Salem, OR 97304
- Type:
- Single Family
- Sq.Ft.:
- 2,551
- Status:
- Active
- Beds:
- 4
- Lot size:
- 0.26 Acres
- Year built:
- 1987
- Baths:
- 3.00
- MLS#:
- 24416864
ADDITIONAL INFORMATION
Charming well-maintained 4 bed, 3 bath home! Spacious LR w/cozy fireplace, separate den + office. Kitchen has granite counters, island & S.S appliances. Recent updates include, Roof, HVAC, smart thermostat, paint, light fixtures & hardware. Main level BR & full bath. Fenced 1/4 acre park-like yard w/ deck, UGS & blueberry bushes! Ample room for gardening, entertaining & play. Quiet, safe cul-de-sac in highly desirable West Salem location! Walking distance to Chandler Nature Park & 3 highly rated schools.
$549,900
1865 Starlight Dr NW Salem, OR 97304
- Type:
- Single Family
- Sq.Ft.:
- 2,496
- Status:
- Active
- Beds:
- 3
- Lot size:
- 0.31 Acres
- Year built:
- 1975
- Baths:
- 3.00
- MLS#:
- 817300
- Subdivision:
- Kalapuya
ADDITIONAL INFORMATION
Gorgeous 2496 SF split entry home situated on .31-acres w/ total backyard privacy. 3 BR/2.5 BA, including a spacious ensuite primary w/sliding doors to deck w/mountain views - perfect for outdoor entertaining. Convenient kitchen w/SS appliances. The lower level offers a large Fam Rm w/ cozy pellet stove, Hobby Rm/Office, ample storage and sliding doors to covered patio w/hot tub. Beautifully landscaped & fenced backyard w/fruit trees. DA Garage & RV pad. Wonderful location close to shopping & restaurants.
- Type:
- Single Family
- Sq.Ft.:
- 2,777
- Status:
- Active
- Beds:
- 4
- Lot size:
- 0.25 Acres
- Year built:
- 2022
- Baths:
- 3.00
- MLS#:
- 817292
- Subdivision:
- Kalapuya
ADDITIONAL INFORMATION
Accepted Offer with Contingencies. Stunning custom home w/ open floor plan concept in West Meadows Estates. Built in 2022. 4 BD, 3 BT plus office/den downstairs. Custom cabinets w/ stunning kitchen island. Quartz countertops throughout. SS appliances, gas range, walk-in pantry. Primary w/ walk-in closet, custom shower and soaking tub, electric fireplace in lvg room, and primary. A/C. .25 acre lot w/ beautiful mtn & city views. RV parking, 3 car garage, covered porch, fully fenced. Landscaped w/ sprinklers in backyard.
$745,000
577 Bonnie Ct NW Salem, OR 97304
- Type:
- Single Family
- Sq.Ft.:
- 2,451
- Status:
- Active
- Beds:
- 3
- Lot size:
- 2.34 Acres
- Year built:
- 1977
- Baths:
- 2.00
- MLS#:
- 817323
ADDITIONAL INFORMATION
Forest Heights! 2.34 acres - Spectacular hidden treasure in serene natural setting, a celebration of every season! Total privacy with walking trails, open meadow for gardening; tree lined circular driveway. 2 story contemporary home designed by architect. Soaring tongue-and-groove ceilings; knotty pine interior; large brick fireplace for cozy gatherings; floor to ceiling windows frame breathtaking views. Large deck for outdoor entertainment. 3 car Det. Garage plus workshop. Minutes to downtown
$305,000
1562 Corum Ct NW Salem, OR 97304
- Type:
- Manufactured Home
- Sq.Ft.:
- 1,080
- Status:
- Active
- Beds:
- 2
- Year built:
- 1991
- Baths:
- 2.00
- MLS#:
- 817242
- Subdivision:
- Harritt
ADDITIONAL INFORMATION
READ CLOSE, lots of details to soak up! Private entrance to second bedroom! - .30 acres of mature landscaping, sand pad ready for pool, gazebo grafted into a gorgeous tree, large back patio, screened-in porch.Full garden, work shed, AND large tool shed!
Open House:
Saturday, 6/8 12:00-2:00PM
- Type:
- Single Family
- Sq.Ft.:
- 1,976
- Status:
- Active
- Beds:
- 3
- Lot size:
- 0.19 Acres
- Year built:
- 1998
- Baths:
- 2.00
- MLS#:
- 817191
- Subdivision:
- Brush College
ADDITIONAL INFORMATION
Welcome to your dream single story home located in a serene neighborhood! Step inside to discover tall ceilings enhancing the sense of openness and airiness throughout. The large open kitchen invites culinary adventures with ample counter space for meal preparations, gas stove and a pantry. Two living spaces including a pellet stove for added comfort and warmth. The highlight of the primary bedroom are the French doors that lead to the covered deck offering a seamless blend of indoor-outdoor living. Meticulously landscaped to perfection featuring UGS and a storage shed. Entertain guests with ease on the covered deck on the front porch or fire up the gas grill in the backyard, connected to a convenient gas line. This home is a true gem, offering comfort, convenience, and style in every detail. Don't miss the opportunity to make it yours and create unforgettable memories in this idyllic retreat!See associated docs for a full list of the home's features.


Salem Real Estate
The median home value in Salem, OR is $284,100. This is lower than the county median home value of $312,200. The national median home value is $219,700. The average price of homes sold in Salem, OR is $284,100. Approximately 49.31% of Salem homes are owned, compared to 43.76% rented, while 6.92% are vacant. Salem real estate listings include condos, townhomes, and single family homes for sale. Commercial properties are also available. If you see a property you’re interested in, contact a Salem real estate agent to arrange a tour today!
Salem, Oregon 97304 has a population of 163,654. Salem 97304 is less family-centric than the surrounding county with 31.72% of the households containing married families with children. The county average for households married with children is 32.06%.
The median household income in Salem, Oregon 97304 is $51,666. The median household income for the surrounding county is $56,032 compared to the national median of $57,652. The median age of people living in Salem 97304 is 35.2 years.
Salem Weather
The average high temperature in July is 82 degrees, with an average low temperature in January of 34.7 degrees. The average rainfall is approximately 54.6 inches per year, with 6.2 inches of snow per year.
