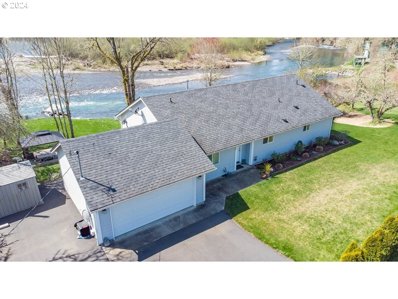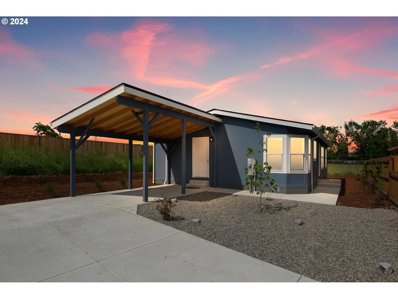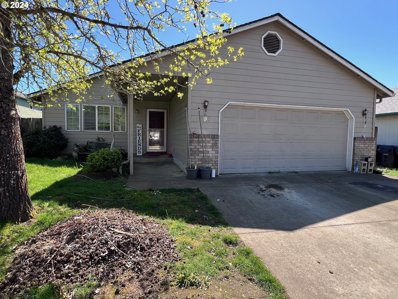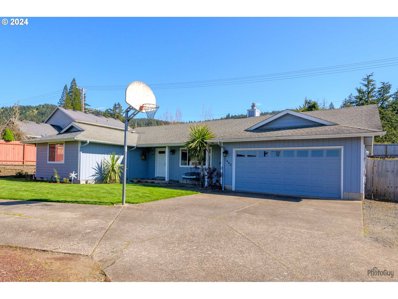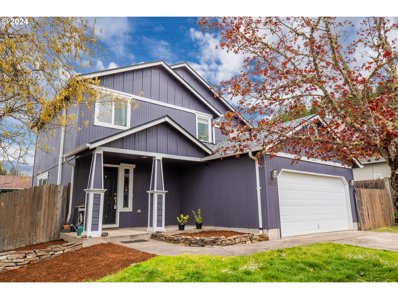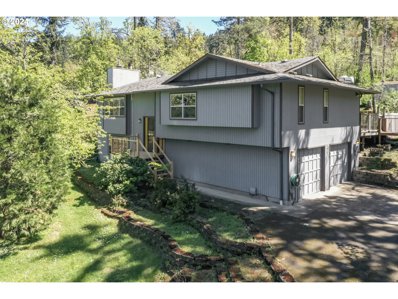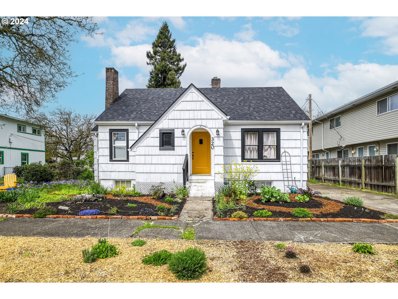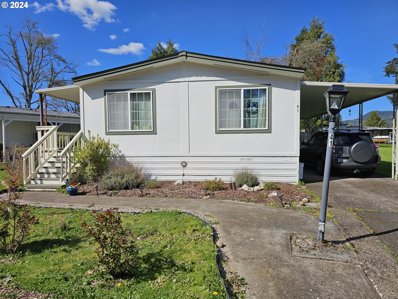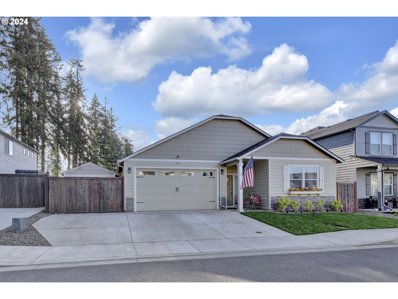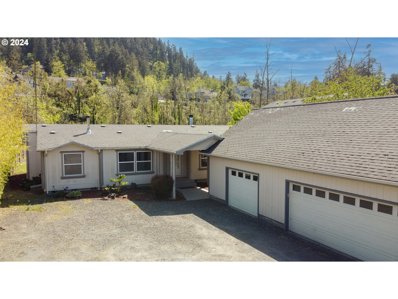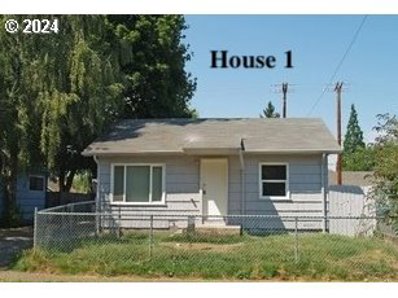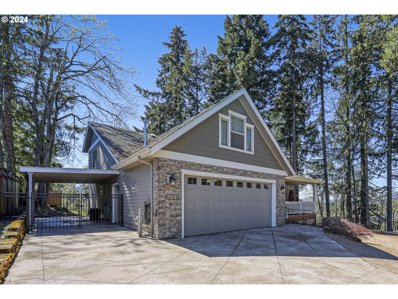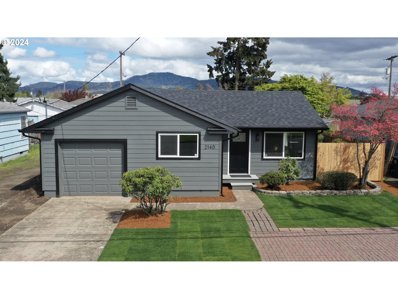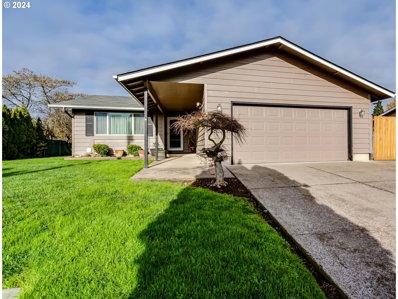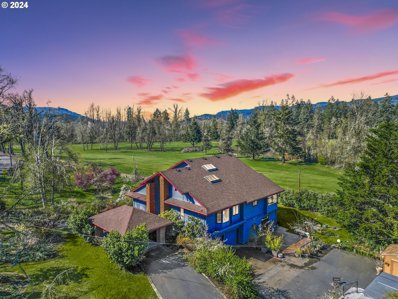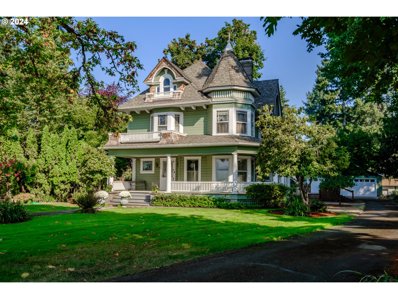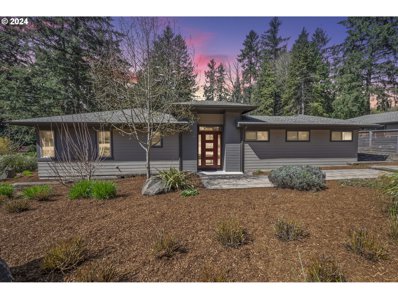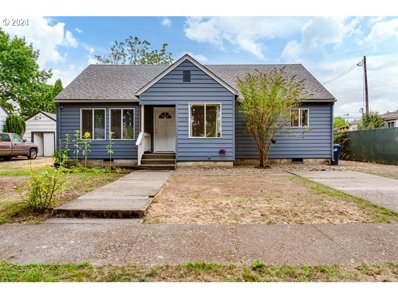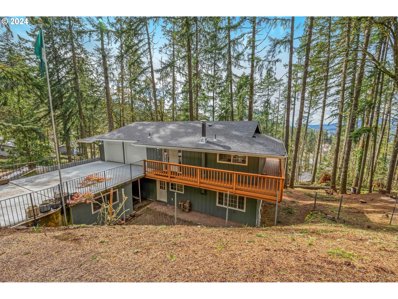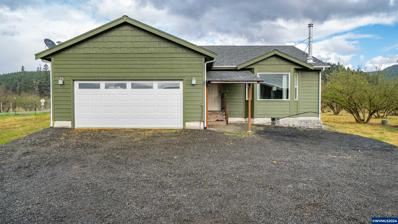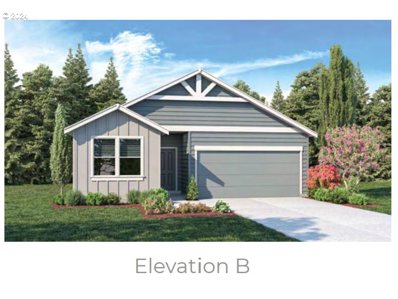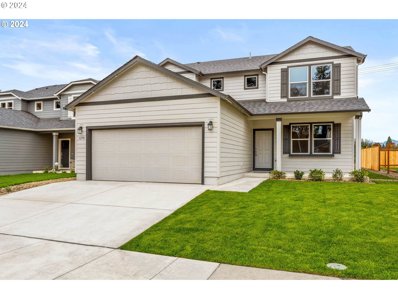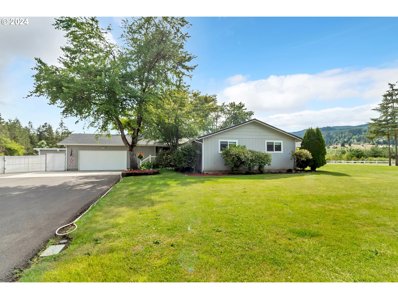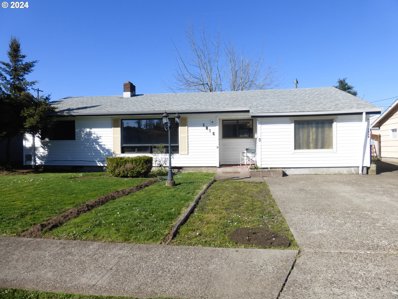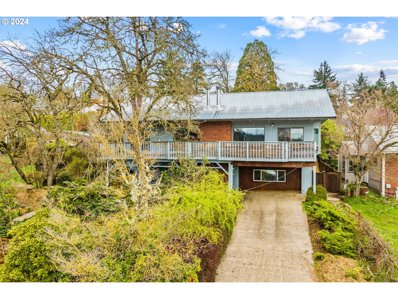Springfield OR Homes for Sale
- Type:
- Single Family
- Sq.Ft.:
- 1,544
- Status:
- Active
- Beds:
- 3
- Lot size:
- 0.91 Acres
- Year built:
- 2012
- Baths:
- 2.00
- MLS#:
- 24598701
ADDITIONAL INFORMATION
World Class McKenzie River Frontage, just minutes to town! Enjoy million dollar views all around of majestic river and natural areas from this extremely rare, elevated, newer building site. Seller does not pay flood ins. Large great room sliding windows and expansive deck for the full enjoyment of an amazing setting. Riverside flat area below. Large acreages across river does not appear to be buildable, your views should always be the McKenzie River and habitat. Newer, efficient home. Vaulted greatroom w/propane fireplace, beautiful master suite with river views. All weather deck with automatic retractible cover. Hot tub and cabana. Paved RV parking. Walking distance to boat launch.
$344,900
2227 MAIA Loop Springfield, OR 97477
- Type:
- Mobile Home
- Sq.Ft.:
- 1,188
- Status:
- Active
- Beds:
- 3
- Lot size:
- 0.21 Acres
- Year built:
- 2024
- Baths:
- 2.00
- MLS#:
- 24514638
ADDITIONAL INFORMATION
OPEN HOUSE SAT June 1st from Noon-2pm Affordable Brand New Home on it's own land, located in a highly desired & gated 55+ Community. You will appreciate all the quality upgrades throughout. Stainless Steel Appliances, Solid Surface Counters, Ceramic Tile Backsplash, Island, Pantry, Glass Top Range, Built-in Microwave, Side by Side Fridge with water/ice in door. Master has a step-in Shower and a walk-in Closet. Spacious floorplan has no hallways. Outside, the siding is Fiber Cement and there is a tool shed for storage. Great location with grocery, restaurants & shopping close by. Maia Park is very well maintained & the HOA is only $62.00 a month. Builders Home Warranty. Taxes have not yet been determined. South fence will be completed soon.
- Type:
- Single Family
- Sq.Ft.:
- 1,276
- Status:
- Active
- Beds:
- 3
- Lot size:
- 0.11 Acres
- Year built:
- 2000
- Baths:
- 2.00
- MLS#:
- 24463046
ADDITIONAL INFORMATION
Seller completing updates inside, including new carpet, paint, and touch ups! Wonderful Springfield neighborhood with Sheldon 4J school district. Blocks to the Riverbend Hospital Campus and the Gateway corridor of businesses and bus lines. Easy access to I-5 for commuters - this location has it all! Simple single-level floor plan with large great room and kitchen area with eat-in dining space. Newer roof installed a few years ago. Gas furnace and AC unit. Hallway bathroom has a shower while the primary bedroom as a bathtub and spacious closets. Plenty of storage in garage and attic. Yard is usable but maintainable and fenced.
$468,000
7443 A St Springfield, OR 97478
- Type:
- Single Family
- Sq.Ft.:
- 1,768
- Status:
- Active
- Beds:
- 3
- Lot size:
- 0.3 Acres
- Year built:
- 1983
- Baths:
- 2.00
- MLS#:
- 24615279
ADDITIONAL INFORMATION
Welcome to your ideal gathering place - beautifully renovated in 2019 and even better than new! This spacious home offers ample room for all your hobbies and storage needs, with expansive front and back yards perfect for outdoor activities. Entertain guests on the charming patio while enjoying the serene surroundings. Step into the stunning kitchen featuring sleek stainless steel appliances, seamlessly flowing into the inviting living room, dining area, and family room. The primary suite is a luxurious retreat, boasting a tastefully appointed walk-in shower and ample closet space.Enjoy the convenience of well-defined living areas, including separate living, dining, and family rooms, providing optimal comfort and functionality for everyday living and entertaining.Located just a short stroll away from schools, parks, and scenic trails accessible through the neighborhood gate, this home offers both convenience and tranquility in a desirable location.
$419,000
5902 CINDER St Springfield, OR 97478
- Type:
- Single Family
- Sq.Ft.:
- 1,470
- Status:
- Active
- Beds:
- 3
- Lot size:
- 0.13 Acres
- Year built:
- 2002
- Baths:
- 3.00
- MLS#:
- 24178508
ADDITIONAL INFORMATION
This home has the convenience of being near all the amenities, easy access to freeway and just a short walk away from parks and hiking trails. Enjoy the newer ductless heat pump and a BRAND NEW roof on this two story corner lot in Jasper Meadows in Thurston. Living room flows into dining area with a sliding glass door to the back yard. The nice sized kitchen has plenty of counter space and storage with a huge walk in pantry. Laundry area on main floor. Upstairs the primary bedroom has vaulted ceilings, full bath and walk in closet. Two more bedrooms upstairs with second full bathroom. An easy to maintain yard with deck and utility shed plus plenty of space to park your RV, boat or other toys. Excellent location and neighborhood near Weyerhauser hiking trails and park! Schedule your time to see it today!
$648,900
759 S 71ST St Springfield, OR 97478
- Type:
- Single Family
- Sq.Ft.:
- 2,891
- Status:
- Active
- Beds:
- 3
- Lot size:
- 0.46 Acres
- Year built:
- 1978
- Baths:
- 3.00
- MLS#:
- 24410380
ADDITIONAL INFORMATION
Discover this great home at 759 South 71st Street on a total of 0.45 acre. This split-level gem boasts a spacious kitchen with granite counters, a large cook island with downdraft, and all the essential appliances for culinary adventures. The main level features a welcoming living room, while the finished lower family room offers additional space for relaxation and entertainment. The master suite includes a private bathroom and walk-in closet, ensuring a private retreat. Entertain guests in the dining room, which opens to a generous backyard on nearly half an acre, fully fenced for privacy and including 2 lots for extra space or potential development. An oversized 2-car garage with shelving provides ample storage. Located near schools and minutes from Jesse Maine Memorial Park, Thurston Hills Natural Area, and Thurston Hills Trailhead, this home combines comfort with convenience in a serene setting.
$384,900
320 C St Springfield, OR 97477
- Type:
- Single Family
- Sq.Ft.:
- 1,026
- Status:
- Active
- Beds:
- 2
- Lot size:
- 0.18 Acres
- Year built:
- 1936
- Baths:
- 1.00
- MLS#:
- 24526836
ADDITIONAL INFORMATION
OPEN HOUSES! This weekend - Saturday, May 11th from 11am to 1pm and Sunday, May 12th from 2pm to 4pm. Charming 2 bd 1 bath cottage in Washburn Historic District with all the right updates and amenities, in an incredible location. Inside, hardwood floors, stylish tile, and wood burning fireplace make for cozy comfort. The 896 sqft partially-finished basement (not included in overall square footage) means plenty of storage and the opportunity to finish it into the space of your dreams. Outside, a fenced yard, beautifully-landscaped garden, large cement drive, and enormous garage make an ideal play and recreation space. The ~900 sqft, 1.5 story steel-frame outbuilding offers electrical supply, parking for two cars, and space for a shop and additional storage. If you love to walk, bike, or take transit this location can't be beat. It has a WalkScore of 90 and a BikeScore of 82. You can walk to the city's main transit hub, the library, dozens of restaurants, a butcher, and an excellent locally-owned grocer on Springfield's charming Main Street within 6 minutes. The University of Oregon is 13 minutes away on the EMX bus, and 16 minutes away by bike along the beautiful and car-free river path. The house had a new roof in 2022 and all new electrical and additional outlets added in 2023.
- Type:
- Manufactured/Mobile Home
- Sq.Ft.:
- 1,152
- Status:
- Active
- Beds:
- 2
- Year built:
- 1978
- Baths:
- 2.00
- MLS#:
- 24068647
ADDITIONAL INFORMATION
The flowers are blooming at this Spacious 2 bedroom 2 bath Fleetwood in the Golden Oaks 55+ Community. Park is Quiet and offers Clubhouse with activities and pool. Extra RV parking available. Fresh exterior paint with a newer roof, this home is Bright with Open Floor Plan, Dining Room with Built-In Hutch, Kitchen w/all appliances, refrigerator included! Breakfast Bar and eating area w/Sliding Door to Covered Deck that catches the morning sun. Master Bath w/Walk-In Shower. Utility with Washer/Dryer included. Heat Pump and Vinyl Windows. Garden Shed with work area and Electricity. Ready to plant Raised Beds. Shopping nearby. Don't miss this one!
$550,000
760 S 52nd St Springfield, OR 97478
- Type:
- Single Family
- Sq.Ft.:
- 1,979
- Status:
- Active
- Beds:
- 3
- Lot size:
- 0.14 Acres
- Year built:
- 2022
- Baths:
- 2.00
- MLS#:
- 24170303
ADDITIONAL INFORMATION
OPEN HOUSE 05/11/24 12:00PM-3:00PM. Built in 2022, this single-level 3 bed/2 bath home in Springfield offers all the necessities and more! Upon arrival, you will notice a 12' x 20' gated concrete pad that can store an RV, boat, extra vehicles or toys. The hallway entry leads up to a spacious great room with laminate flooring, vaulted ceilings and a cozy gas-burning fireplace. The kitchen boasts stainless steel appliances, an island, walk-in pantry, and a 2' x 5' wine bar with built-in wine fridge. The dedicated dining nook flows right off the kitchen and has ample space for a large table. The primary bedroom has a spacious ensuite with double sinks, soaking tub, freestanding shower and walk-in closet. There are two additional guest bedrooms separated by a guest bathroom, and an added den that serves as the perfect flex space. Through the laundry room you'll find an extra deep 2-car garage, great for parking, working, storage and more. Step into the nicely landscaped backyard and enjoy the sunshine of Oregon summers or keep dry from the rain under the covered patio and let the home's French drains do their work. Come see all this wonderful property has to offer, before it's too late!
$499,900
6401 MAIN St Springfield, OR 97478
- Type:
- Mobile Home
- Sq.Ft.:
- 2,469
- Status:
- Active
- Beds:
- 3
- Lot size:
- 0.56 Acres
- Year built:
- 2001
- Baths:
- 2.00
- MLS#:
- 24225132
ADDITIONAL INFORMATION
Welcome to a slice of paradise perfectly nestled in a prime central location! This property offers the ideal blend of comfort and convenience, making it the ultimate place to call home.Boasting 3 bedrooms and 2 bathrooms spread across a spacious 2,469 square feet, this home offers ample space for all your needs. From the moment you step inside, you'll be greeted by vaulted ceilings and an abundance of natural light, creating an inviting and airy atmosphere that's perfect for relaxation and entertaining alike.One of the standout features of this home is the meticulously updated kitchen, complete with a stylish island, new flooring, and a convenient pantry. Whether you're a culinary enthusiast or simply enjoy hosting gatherings with friends and family, this kitchen is sure to impress.The primary bedroom is a true sanctuary, featuring a generous 12X11 nook and an adjoining spa room complete with a garden tub and sauna ? the perfect retreat for unwinding after a long day. With its cozy fireplace, formal and informal living areas, and flexible floor plan, this home offers the perfect balance of functionality and elegance.Outside, you'll find an abundance of amenities designed to enhance your lifestyle. The spacious 3 car garage/shop provides ample space for all your vehicles and projects, while covered RV parking and a convenient carport ensure that you have plenty of room for all your recreational vehicles. Situated on over a half-acre, this property also includes an out-building with electricity, perfect for storing your garden tools or transforming into a workshop for your hobbies. Don't miss out on the opportunity to make this house your forever home. Schedule a showing today and start living the life you've always dreamed of!
- Type:
- Single Family
- Sq.Ft.:
- 1,542
- Status:
- Active
- Beds:
- 4
- Lot size:
- 0.12 Acres
- Year built:
- 1940
- Baths:
- 2.00
- MLS#:
- 24214175
ADDITIONAL INFORMATION
Investment opportunity! 2 cute cottage style homes on 1 lot... Separate and detached homes on one legal lot. Each has a separate meter and alley access, separate laundry hook ups and private back areas. Each home is 2 bed/1 bath. Charming and easy to rent. Close to schools, shopping and swim park. Renovated in 2017. Tenant occupied. Only one block from the Washburn Neighborhood boundary.
$849,900
766 S 47th Pl Springfield, OR 97478
- Type:
- Single Family
- Sq.Ft.:
- 2,840
- Status:
- Active
- Beds:
- 3
- Lot size:
- 0.72 Acres
- Year built:
- 2007
- Baths:
- 3.00
- MLS#:
- 24204480
ADDITIONAL INFORMATION
This beautifully updated home is nestled on a private ¾ acre lot with filtered views through the trees. Designed for either main level living or a great setup for separation of space with additional bedrooms and a bonus room upstairs and a large family room with backyard access on the lower level. Recent updates include new interior and exterior paint, new carpet, refinished Brazilian cherry flooring, new furnace, and a new generator connector at the panel. The main level primary suite features a walk-in closet, double sinks, new walk-in shower and a sliding door to the new hot tub. Other interior features include vaulted ceilings, large windows and an open kitchen and dining area which works well for large gatherings. The upstairs bedrooms have walk-in closets and share access to a full bathroom. The kitchen features granite counters, ample cabinetry, a separate pantry, breakfast bar and stainless-steel appliances including a gas range and refrigerator. The large lower-level family room is perfect for entertaining with high ceilings, a gas fireplace, built-in cabinetry/bar with a sink, microwave, refrigerator and access to the backyard. Enjoy the outdoors on the large Timber Tech deck located off of the kitchen and dining area with access to the hot tub and lower level of the backyard which features a paver patio and firepit. Two-car garage, covered carport and additional parking for a small RV or boat as well as parking for 5 vehicles in the driveway. The backyard is private and completely enclosed with beautiful wrought iron fencing. This home has been tastefully redone from top to bottom and will not disappoint!
$394,900
2140 J St Springfield, OR 97477
- Type:
- Single Family
- Sq.Ft.:
- 1,100
- Status:
- Active
- Beds:
- 3
- Lot size:
- 0.18 Acres
- Year built:
- 1951
- Baths:
- 2.00
- MLS#:
- 24300864
ADDITIONAL INFORMATION
This fully renovated home offers modern updates and a comfortable living experience. Located in a friendly neighborhood across from Maple Elementary, it boasts several key features:m Open Floor Concept: The spacious living area is designed with an open floor plan, allowing for versatile use of space. Abundant Natural Light: Large windows throughout the house ensure ample natural light, creating a bright and airy atmosphere. Waterproof Vinyl Plank Flooring: Durable and easy-to-maintain flooring extends throughout the home. Updated Kitchen: The kitchen has been revamped with stainless steel appliances, new cabinets, quartz countertops, and modern light fixtures. Additional features include a cup rinser, pot filler, and under-cabinet lighting.n Two Full Bathrooms: Both bathrooms have been refreshed with tile backsplashes and accents, adding a touch of elegance. Three Bedrooms: Each bedroom comes equipped with closet organizers and plenty of natural light. Large Fenced Backyard: Perfect for outdoor gatherings, the backyard features a deck off the living room and provides ample space for relaxation and entertainment. Comprehensive Renovation: The house has undergone extensive renovations, including new plumbing, electrical work, insulation, drywall, a ductless heating and cooling system, windows, doors, trim, siding, roof, and gutters. The fence in the backyard will be completed by closing, and a backyard credit is available! Don't miss the opportunity to own this move-in-ready home.
$424,900
1482 T St Springfield, OR 97477
- Type:
- Single Family
- Sq.Ft.:
- 1,442
- Status:
- Active
- Beds:
- 3
- Lot size:
- 0.14 Acres
- Year built:
- 1979
- Baths:
- 2.00
- MLS#:
- 24193369
ADDITIONAL INFORMATION
Fantastic single-level living with 3 beds, 2 baths, and 1442 sqft. All are conveniently situated on one level. An inviting covered back patio provides the perfect spot for relaxation, while RV parking adds to the convenience. Recent upgrades in 2021 include a new roof, marble kitchen countertop, custom kitchen cabinet with a soft-close function, upgraded bathrooms, and laminate floors. The interior boasts fresh paint and new appliances. This residence is in a prime location, just an 8-minute drive from the University of Oregon and downtown Eugene, with excellent shopping, schools, and parks nearby. Don't miss the opportunity to see it for yourself!
- Type:
- Single Family
- Sq.Ft.:
- 2,258
- Status:
- Active
- Beds:
- 2
- Lot size:
- 2.39 Acres
- Year built:
- 1985
- Baths:
- 2.00
- MLS#:
- 24300868
ADDITIONAL INFORMATION
Golf Course Living at its finest! Rare opportunity to live on the 18th hole of The Pine Ridge Golf Club! Custom NW Contemporary with Soaring Vaults and Walls of Windows throughout make you feel like you're on vacation everyday! Enter through the circular driveway and step inside the spacious main level living area complete with living room, family room and open kitchen! Watch golfers pass by while enjoying your morning coffee in the dining nook! Retreat to the generously sized Main Level Primary Suite complete with large cedar lined walk in closet and private bathroom! Second Bedroom offers separation of space and has its own slider and deck access. Upstairs you will find a loft perfect for an office, reading area or perhaps guest quarters. The 1500+sqft full basement provides great opportunity for gardening, exercise, woodworking or hobbies. Outside you will find 2.39 Lush acres complete with garden area, mature landscaping and a wrap around deck to enjoy the views year round! Living next door to the Pine Ridge Golf Club & Mohawk Bar & Grill; you'll never run out of things to do!
- Type:
- Single Family
- Sq.Ft.:
- 2,965
- Status:
- Active
- Beds:
- 5
- Lot size:
- 0.99 Acres
- Year built:
- 1889
- Baths:
- 3.00
- MLS#:
- 24174727
ADDITIONAL INFORMATION
Stunning Queen Ann Victorian beauty.Meticulously maintained 5 bed room,3 bath home built in 1889 sitting on almost 1 acre surrounded by mature landscaping.High ceilings,beautiful woodwork,detached 3 car garage, circular driveway,city water,well for irrigation,newer roof,electric forced air heat.Enjoy life on 1 acre with all the convenience of living in town.Elementary and middle school 0.2 mile,1.5 miles McKenzie River launch ramps,1 mile to hwy 126, 2 miles to Interstate 5.Be sure to watch virtual tours. Property history link http://www.GillisHome.com
- Type:
- Single Family
- Sq.Ft.:
- 2,464
- Status:
- Active
- Beds:
- 3
- Lot size:
- 0.37 Acres
- Year built:
- 2015
- Baths:
- 4.00
- MLS#:
- 24546783
ADDITIONAL INFORMATION
This single level home with rustic and modern flair has it all. This 3-bedroom, 3-1/2 bath respite has two separate living spaces on 0.37 acres, boasting ample RV parking suitable for a large Class A motorhome, plus boat parking and a shop in the heart of the McKenzie Valley. From the wrap around courtyard design to the feng shui elements create thoughtful balance throughout the home. The flow of the spaces from the indoor to the outdoor is seamless as you step into the main entry with a primary bedroom wing to the right and the open living concept to the left. Straight ahead you are welcomed by the courtyard with timeless hardscapes and landscape elements designed by the McKenzie Watershed Council for low impact to the nearby river ecosystem. The trim work was selected from radial sawn pine sourced in Central Oregon and treated with Shou Sugi Ban technique. The cabinetry and shaker style millwork is crafted in rustic alder, with 8' doorways and 9' ceilings throughout the home. The expansive primary suite is it's own separate living space, boasting dual walk in closets, bathroom with Terrazzo vessel tub and sink, and ceramic tile and pebble accents to top it off. In the great room, a custom see-through wood burning, high-efficiency fireplace will keep you toasty in the winter. Top it off with ductless cooling for those beautiful summer days and you are set. Don't miss the separate 480 sf guest cottage (included in the total square footage) with attached garage/shop for extended family living or STR possibilities. Looking for a peaceful retreat? Look no further!
$425,000
1325 B St Springfield, OR 97477
- Type:
- Single Family
- Sq.Ft.:
- 1,588
- Status:
- Active
- Beds:
- 4
- Lot size:
- 0.17 Acres
- Year built:
- 1947
- Baths:
- 2.00
- MLS#:
- 24096214
ADDITIONAL INFORMATION
Freshly updated four bed, 2 bath home close to historic Washburne District! Detached oversized 2 car garage with ally access. Back yard comes fully fenced with large covered patio. Sewer lines, kitchen appliances, hot water heater, electrical panel, light fixtures, kitchen cabinets and ductless units are all new in 2023. Interior freshly painted. New kitchen flooring and counter tops in 2019.
$499,000
956 S 71ST St Springfield, OR 97478
- Type:
- Single Family
- Sq.Ft.:
- 1,924
- Status:
- Active
- Beds:
- 4
- Lot size:
- 0.21 Acres
- Year built:
- 1973
- Baths:
- 3.00
- MLS#:
- 24548632
ADDITIONAL INFORMATION
This well maintained home is found in the beautiful Thurston Hills area. Incredible mountain and tree views. Plenty of windows with natural light and multiple decks for entertaining guests as well as a large living room on the lower level that provides great separation of space. Gorgeous built in cabinets surrounding staircase and ample storage throughout the home. Large and flat driveway for your convenience with a large two car garage. BONUS EXTERIOR space that is unfinished, but has adequate electricity for a shop, workout room, craft area or what ever type of flex space you need. Updates include, new roof and gutters in 2024, water heater and kitchen appliances in 2018, New furnace and A/C in 2020. This home is well updated and ready to move in and enjoy!
$1,400,000
37082 Goats Rd Springfield, OR 97478
- Type:
- Single Family
- Sq.Ft.:
- 1,611
- Status:
- Active
- Beds:
- 3
- Year built:
- 2019
- Baths:
- 2.00
- MLS#:
- 814816
ADDITIONAL INFORMATION
Hazelnut Farm with 43 acres of Barcelona in production. 1611 sq ft house built in 2019, 2880 sq ft shop with 220. All level land. Well and standard septic, 7 1/2 fence surrounds property. 2024 crop will be included with satisfactory offer.
$422,995
2720 V St Springfield, OR 97477
- Type:
- Single Family
- Sq.Ft.:
- 1,630
- Status:
- Active
- Beds:
- 3
- Year built:
- 2024
- Baths:
- 2.00
- MLS#:
- 24690600
- Subdivision:
- MARCOLA MEADOWS
ADDITIONAL INFORMATION
See sales agent for current incentives. The Moreland features 3 beds, 2 baths, 2 car garage! Master planned community adjacent to 5 acre city park! Quartz, premium laminate, gas range, walk-in pantry. New home warranty, hi efficiency furnace, Smart Home package included. Photos of similar home. Specs, features, colors may vary. Estimated April Completion.
- Type:
- Single Family
- Sq.Ft.:
- 2,026
- Status:
- Active
- Beds:
- 4
- Year built:
- 2024
- Baths:
- 3.00
- MLS#:
- 24022946
ADDITIONAL INFORMATION
Make Your Move Savings Event Happening Now! Get up to $25k* to use on extras like closing costs, interest rate buydown and options. The Stoneridge features an open living, dining, with granite kitchen counters. Enjoy a large island for cooking and entertaining, plus plenty of storage. Upstairs, find the main suite, two bedrooms, a full bath, and a laundry room. The main suite includes an oversized closet, deluxe ensuite with soaking tub, and dual vanity. 4th bedroom downstairs with full bath. This home also has a/c, window sills throughout, extra windows for more natural light, gas fireplace, covered patio, 1-year home warranty and landscaping with sprinklers. Woodland Ridge Community in Thurston offers beautiful mountain views, with nearby access to a grocery store, freeway entrance, schools, and coffee shops. **Promotion subject to change or end without notice. Home will be complete late summer early fall
$1,200,000
90394 SHADOWS Dr Springfield, OR 97478
- Type:
- Single Family
- Sq.Ft.:
- 3,004
- Status:
- Active
- Beds:
- 3
- Lot size:
- 14.78 Acres
- Year built:
- 1976
- Baths:
- 3.00
- MLS#:
- 24330468
ADDITIONAL INFORMATION
View the sunshine out of huge windows and enjoy the lifestyle. If you want acreage with a view and comfort this one level luxury home is a must see. The home has huge interior rooms with easy access, large family room and custom kitchen. Custom Home is built up and has never had water issues. It includes a Plenum heating system along with additional heating and whole house filter. 3rd bathroom has sauna and shower. Large walk in pantry with extra fridge and storage space. In the primary suite there is an extra large 14 x 9 walk in closet, accessible cabinet space in the en-suite bath and a8x5 roll in shower. The property includes 2 garages, 2 nursery barns, workshop and plant/sunroom space. Raised garden beds then acres of pasture for planting or livestock. 2 wells bring gallons of water to this former commercial nursery. View of the entire property from the 28 x 16 covered patio which has a built in hot tub and a ramp down to ground level. The plant/sunroom on the back of the attached garage have access from the patio or garage. It has power and water for multiple use. The detached additional garage has an extra workshop and storage. Riding mower and tractor with attachments can be included with full price offer. Home and detached garage not in Flood zone.
$425,000
1816 CARTER Ln Springfield, OR 97477
- Type:
- Single Family
- Sq.Ft.:
- 1,428
- Status:
- Active
- Beds:
- 4
- Lot size:
- 0.17 Acres
- Year built:
- 1956
- Baths:
- 2.00
- MLS#:
- 24619972
ADDITIONAL INFORMATION
Opportunity for extra income from permitted ADU completed in 2024: separate water, electrical, exterior entrance. New ductless heat pump includes a/c. Ready for instant use as a studio space with included furnishings or create doorway into main house for flexible usage. ADU is currently rented as short term rental thru AirB&B for 30 day minimum period (net of $1436 a month). Main house features 3 bedrooms, hardwood floors, new electrical panel & water heater, fireplace. Huge, fenced & private yard with fruit trees, grapes, berries, raised beds, picnic table, solid 10x10 storage building on concrete slab, 10x20 covered patio. Irrigation well status unknown. Quiet street convenient to bus lines, shopping, Willamalane pool, restaurants, hospital.
$679,000
436 W D St Springfield, OR 97477
- Type:
- Single Family
- Sq.Ft.:
- 3,280
- Status:
- Active
- Beds:
- 3
- Lot size:
- 0.34 Acres
- Year built:
- 1953
- Baths:
- 3.00
- MLS#:
- 24113538
ADDITIONAL INFORMATION
Welcome to this exceptional south-facing Mid-Century Modern home on Kelly Butte with views of the Willamette River. Enjoy your morning coffee on the deck by opening the sliding door off the dining room and take in the peaceful sounds of the river flowing by. Soaring open beamed ceilings in the living room surround a fireplace with a newer woodstove that takes the chill off in cold winter months. Outside, you will find paths along with native plants and mature fruit trees as well as two small outbuildings. This lovingly maintained home is just a few hundred feet from the Ruth Bascom bike path, which takes you to the UO and downtown Eugene in minutes. In addition, you can easily walk to Island Park and shops and restaurants in bustling downtown Springfield. The lower level can be accessed separately and could be used as independent living quarters. The property sale includes a separate legal lot that could provide a possible site for an accessory dwelling unit.


Springfield Real Estate
The median home value in Springfield, OR is $419,995. This is higher than the county median home value of $285,900. The national median home value is $219,700. The average price of homes sold in Springfield, OR is $419,995. Approximately 48.24% of Springfield homes are owned, compared to 46.68% rented, while 5.08% are vacant. Springfield real estate listings include condos, townhomes, and single family homes for sale. Commercial properties are also available. If you see a property you’re interested in, contact a Springfield real estate agent to arrange a tour today!
Springfield, Oregon has a population of 60,823. Springfield is more family-centric than the surrounding county with 28.8% of the households containing married families with children. The county average for households married with children is 26.34%.
The median household income in Springfield, Oregon is $41,700. The median household income for the surrounding county is $47,710 compared to the national median of $57,652. The median age of people living in Springfield is 35.8 years.
Springfield Weather
The average high temperature in July is 82.4 degrees, with an average low temperature in January of 34.4 degrees. The average rainfall is approximately 51.9 inches per year, with 4.1 inches of snow per year.
