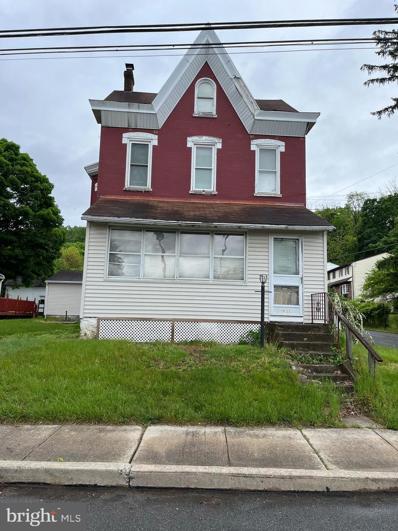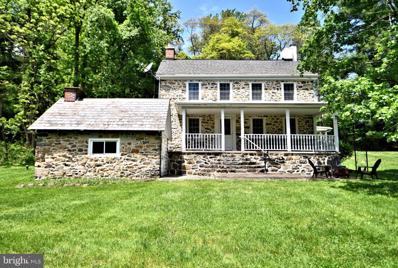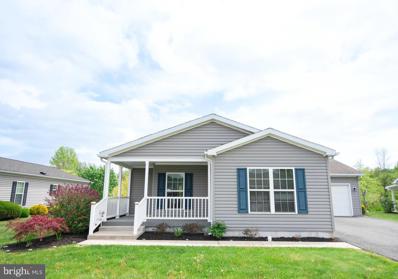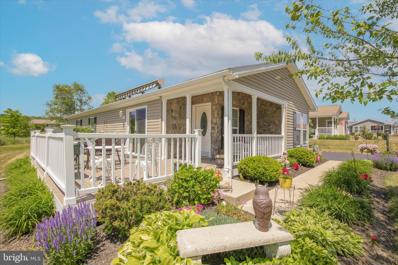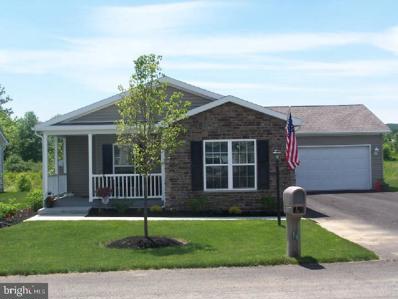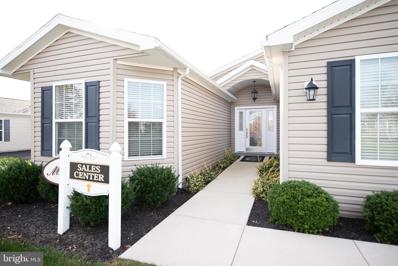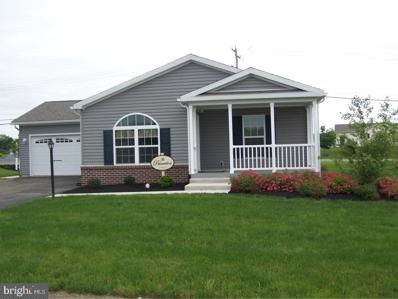Bechtelsville PA Homes for Sale
- Type:
- Single Family
- Sq.Ft.:
- 2,404
- Status:
- NEW LISTING
- Beds:
- 3
- Lot size:
- 0.21 Acres
- Year built:
- 1885
- Baths:
- 2.00
- MLS#:
- PABK2043006
- Subdivision:
- None Available
ADDITIONAL INFORMATION
Ready to be rehabbed with your personal touches, a large single family home on a corner lot in the quiet borough of Bechtelsville. Home has three bedrooms and two full baths with over 2,400 square feet of living space. There is a full unfinished basement and a walk-up attic to the third floor providing plenty of extra storage. Home has oil heat (2 tanks), well water and public sewer. Enclosed porch has a propane stove and the basement has a pellet stove. Property has a large two car detached garage in the rear. A spacious backyard and front yard. Property is being sold as-is. Across the street is the Becktelsville Community Park. A good value in the Boyertown Area School District.
$1,395,000
58 Groff Road Bechtelsville, PA 19505
- Type:
- Single Family
- Sq.Ft.:
- 2,288
- Status:
- NEW LISTING
- Beds:
- 3
- Lot size:
- 62.34 Acres
- Year built:
- 1840
- Baths:
- 3.00
- MLS#:
- PABK2043086
- Subdivision:
- None Available
ADDITIONAL INFORMATION
Welcome to Deer Haven Farm, where the name is very fitting for not only the deer, but all the other wildlife and humans that inhabit this 62 plus acre parcel. As you meander along the gravel drive through the canopy of mature trees, the stress and hustle and bustle of life evaporates, and you can become one with the land. However you choose to utilize the property, for raising animals, horses, hiking,, birding, 4 wheeling, hunting this property can be home for all. The stone farmhouse has a wide front porch, and a covered side porch to enjoy the outdoors, even in gentle rain. The huge eat in farm style kitchen is the perfect room to enjoy mealtime with those special people in your life. Next you can relax in the cozy den with a gas insert in the stone fireplace. Around the corner is the spacious living room, that boast many windows with the wide window sills that bathe the room with sunlight and a wall with exposed stone and open beam ceiling add warmth and originality . Two stairs to the second floor, one a curved original stairs and a second stairs from the kitchen. 3 ample size bedrooms and 3 full baths, A walk up fully insulated attic offer plenty of additional storage. The basement hosts the laundry hook ups and other mechanicals for the home. Extensive drainage system installed under the floor provide a useable basement. The summer kitchen houses the fuel oil tanks for the home. Then there are the numerous outbuildings that can be home for the car collectors, small contractors, farmers, let your imagination run. First is the oversized 2 car garage with a second floor for additional storage. Next is the oversized 4 bay block garage with high ceilings complete with 2 zone oil heat, with summer winter hook-up. In addition it boasts a second floor guest suite, complete with kitchenette, full bath and laundry, ideal for guests who want to enjoy an extended stay in the outdoors with you. Lest I forget to mention the huge 50 x 80 pole barn with cement floor and multiple large sliding doors for easy access for large equipment. Lastly there is a open machine shed to keep other items out of the elements, like that camper, extra vehicles, you name it, you can never have too much storage. There are 3 deer stands on the property that will remain, could also be used for birdwatching.
- Type:
- Manufactured Home
- Sq.Ft.:
- 1,543
- Status:
- Active
- Beds:
- 2
- Year built:
- 2012
- Baths:
- 2.00
- MLS#:
- PABK2039956
- Subdivision:
- Spring Valley Villag
ADDITIONAL INFORMATION
Welcome home! Located on a prime perimeter lot in the sought after 55+ community of Spring Valley Village. This home gives you many options of enjoying the outdoors, whether you're waving to your neighbors from your front porch or relaxing on the back porch watching the birds and deer in the open space area. Inside, you'll first be greeted by the living room that opens to a grand kitchen that has an abundance of counter space giving you plenty of area to prepare your favorite meals. Off the kitchen is the morning rm that features a 15 lite door that leads to the rear covered porch. Step down from the porch onto the patio, an ideal spot for your grill. Back inside you'll find the large family rm, a great place for the big screen TV. The primary bedroom features its own private bath with a tiled shower, double vanity and access to the utility room making it an easy task to do laundry. Rounding out the inside of the home is the 2nd bedroom and hall bath. Storage is not an issue when you have an oversized 2 car garage that includes a separate storage room. Enjoy the many activities that Spring Valley Village offers. There's a clubhouse that features a large gathering room that is used for community events or can be reserved for private functions. Other amenities include a library, kitchen, patio, fitness center, card room, billiards room, crafting room and walking trails. Close to Routes 100, 73 and 422 makes an easy commute to shopping and hospitals. House has been freshly painted and is move-in ready! Come see all that this home has to offer!
- Type:
- Single Family
- Sq.Ft.:
- 1,720
- Status:
- Active
- Beds:
- 2
- Year built:
- 2011
- Baths:
- 2.00
- MLS#:
- PABK2041470
- Subdivision:
- Spring Valley Villag
ADDITIONAL INFORMATION
Welcome home to one of the most sought after homes and lots in this 55+ community! This upgraded, like model home, 2 bedrooms, and 2 full baths plus DEN, sits on an end lot overlooking a natural and beautiful setting. Enjoy the serenity of deer grazing, squirrels chasing, birds chirping, and rabbits running, all from the comfort of your wrap-around trex deck with awning! Beautifully landscaped, you will love the peace and tranquility of this home's lot. Inside, wait to be impressed! Stunning hardwood floors, vaulted ceilings in the family room, gas fireplace, dining room area, spacious kitchen with breakfast nook and granite countertops. This home offers three bedrooms or 2 bedrooms with a den. The owner's bedroom has an adjoining full bath with tons of storage, a walk-in shower, and dual vanities. There is an additional full hall bath for the second/third bedrooms and a laundry room. But wait, did we talk about the garage yet? Not only is it a two-car, oversized garage, but there is additional attic storage with a pull-down and a driveway to accommodate 5 cars! The community club house boasts fitness center, woodworking room, card playing area, billiards room, plus kitchen with entertaining/gathering area! There are events on the calendar if you would like to be social. Walking paths and all this is centrally located to great restaurants, Walmart and so much more! Check out the area for so much to do. You do not want to miss this opportunity to own 3 Wagtail Court!
- Type:
- Single Family
- Sq.Ft.:
- 1,681
- Status:
- Active
- Beds:
- 2
- Lot size:
- 0.2 Acres
- Baths:
- 2.00
- MLS#:
- PABK2031218
- Subdivision:
- Spring Valley Villag
ADDITIONAL INFORMATION
Builder model home to be built for spring 2024 and offers some of our most popular options included in the price. The number one selling model at Spring Valley Village! This home has tremendous flexibility for interior and exterior modifications and has that "wow" factor that one hopes for in a home. Features include a fantastic kitchen, large living room and family room along with a great master suite, front and rear covered porches and the usual two bathrooms, laundry room and a two car garage has been added to this model home. Current pictures are of a previous model with the same floor plan. The new model which will be ready to preview by April 16 may have different upgrades and exterior elevations but is the same floor plan.
$419,900
2 Wren Drive Bechtelsville, PA 19505
- Type:
- Manufactured Home
- Sq.Ft.:
- 1,800
- Status:
- Active
- Beds:
- 2
- Lot size:
- 0.2 Acres
- Year built:
- 2016
- Baths:
- 2.00
- MLS#:
- PABK2024256
- Subdivision:
- Spring Valley Villag
ADDITIONAL INFORMATION
One of our new designs added in 2016. This home is similar to our Windsor model however it has a more open floor plan with lots of closet space and a large kitchen island with seating for casual dining. There is also a dining area adjacent to the kitchen and a beautiful master bedroom/bathroom suite. This home also features a two car garage, large laundry room, Flex Room that can be used for a third bedroom, office or hobby room. The rear 10x 20 maintenance free deck is adjacent to the great room entertaining area . This builder platinum design was built with upgrades in every room in the house and includes top of the line Whirlpool appliances, high end Cambria quartz countertops in the kitchen, Bruce hardwood floors, upgraded lighting, ceramic tile floors and a large walk in custom shower in the master bath, huge walk in closet, natural gas fireplace with push button start and so much more that you just have to see in order to get the "Wow". The two car garage has been used as a sales office and has a half bath, multiple outlets for tv and phone, carpet, extra windows, entry door, attic storage and custom paint and can either be kept as is or will be converted back to a garage at buyer's choice. The space would make a great office, fitness room, hobby room, guest room or man cave. The corner lot gives this home some extra space for parking or exterior activities. The home gets the "WOW" comments from our customers and has one of the favorite kitchens with customers. Schedule a personal showing today! It's a beauty!!!
$299,900
1 Wren Drive Bechtelsville, PA 19505
- Type:
- Manufactured Home
- Sq.Ft.:
- 1,300
- Status:
- Active
- Beds:
- 2
- Lot size:
- 0.2 Acres
- Year built:
- 2016
- Baths:
- 2.00
- MLS#:
- PABK2024246
- Subdivision:
- Spring Valley Villag
ADDITIONAL INFORMATION
This exciting Spring Valley model is a variation of the very popular Charleston model with a few added features and a covered porch that is now included as part of the base model plan. The home also includes a second bedroom or optional office/den with access to an exterior patio giving this home two locations for exterior living space and a wide open floor plan. The two car garage gives this home plenty of storage and the upgraded landscape package gives this home great curb appeal. This was a builder model home and has been discounted for quick sale and can be sold with the furnishings if wanted.
© BRIGHT, All Rights Reserved - The data relating to real estate for sale on this website appears in part through the BRIGHT Internet Data Exchange program, a voluntary cooperative exchange of property listing data between licensed real estate brokerage firms in which Xome Inc. participates, and is provided by BRIGHT through a licensing agreement. Some real estate firms do not participate in IDX and their listings do not appear on this website. Some properties listed with participating firms do not appear on this website at the request of the seller. The information provided by this website is for the personal, non-commercial use of consumers and may not be used for any purpose other than to identify prospective properties consumers may be interested in purchasing. Some properties which appear for sale on this website may no longer be available because they are under contract, have Closed or are no longer being offered for sale. Home sale information is not to be construed as an appraisal and may not be used as such for any purpose. BRIGHT MLS is a provider of home sale information and has compiled content from various sources. Some properties represented may not have actually sold due to reporting errors.
Bechtelsville Real Estate
The median home value in Bechtelsville, PA is $322,000. This is higher than the county median home value of $173,200. The national median home value is $219,700. The average price of homes sold in Bechtelsville, PA is $322,000. Approximately 61.62% of Bechtelsville homes are owned, compared to 30% rented, while 8.38% are vacant. Bechtelsville real estate listings include condos, townhomes, and single family homes for sale. Commercial properties are also available. If you see a property you’re interested in, contact a Bechtelsville real estate agent to arrange a tour today!
Bechtelsville, Pennsylvania has a population of 773. Bechtelsville is less family-centric than the surrounding county with 21.43% of the households containing married families with children. The county average for households married with children is 29.62%.
The median household income in Bechtelsville, Pennsylvania is $58,438. The median household income for the surrounding county is $59,580 compared to the national median of $57,652. The median age of people living in Bechtelsville is 46.2 years.
Bechtelsville Weather
The average high temperature in July is 85.2 degrees, with an average low temperature in January of 21.5 degrees. The average rainfall is approximately 46.5 inches per year, with 17.1 inches of snow per year.
