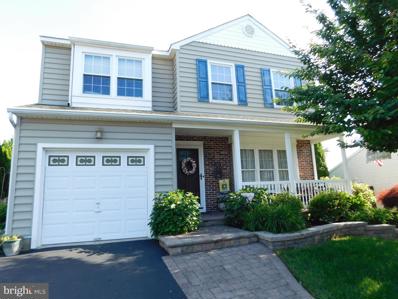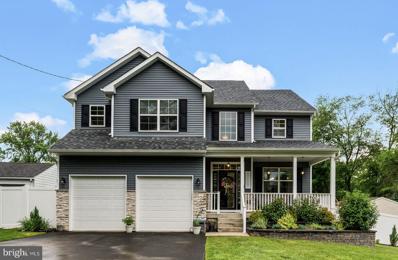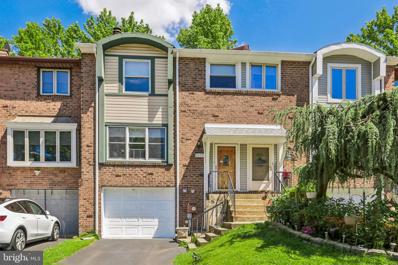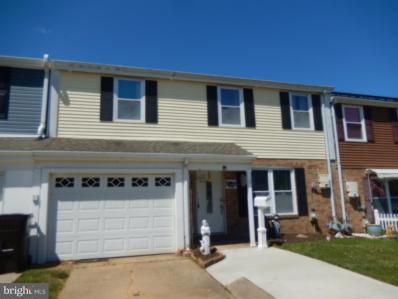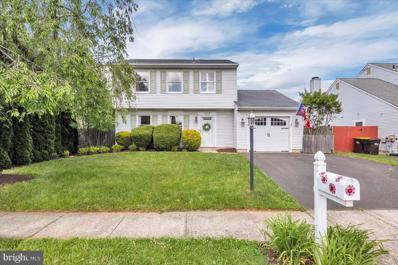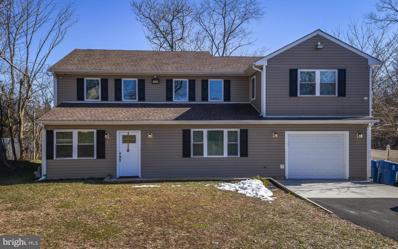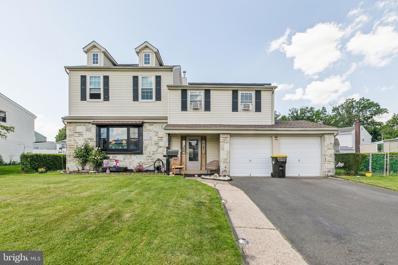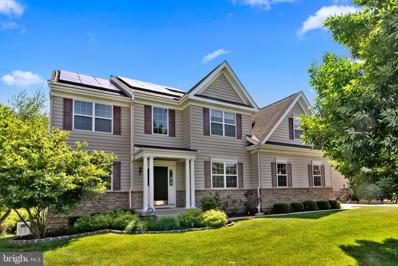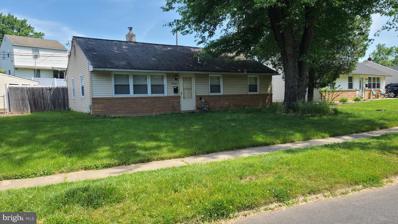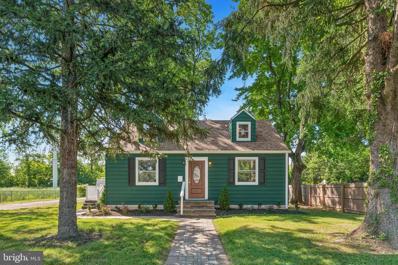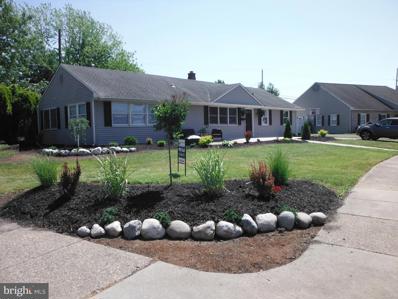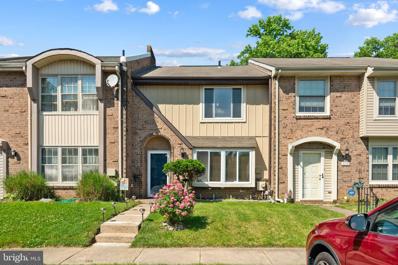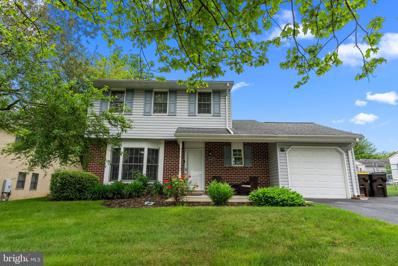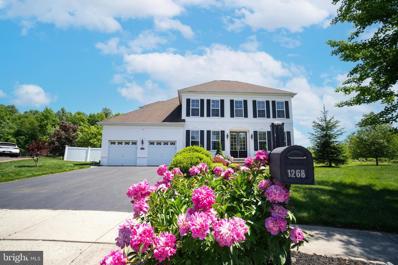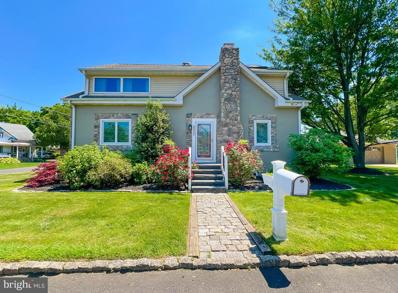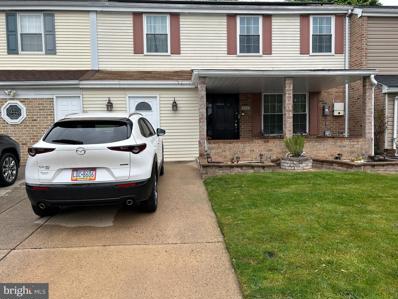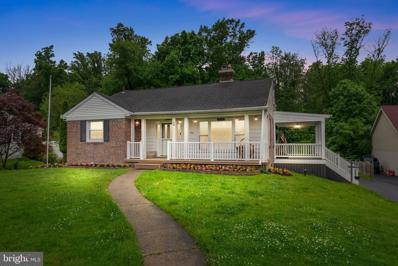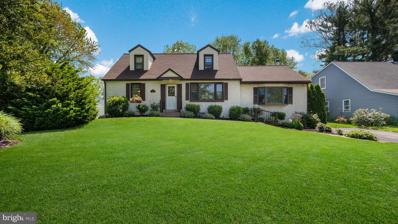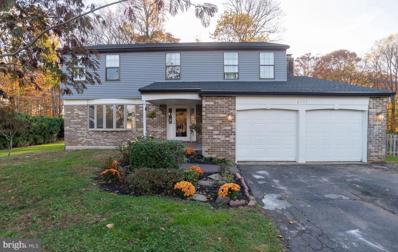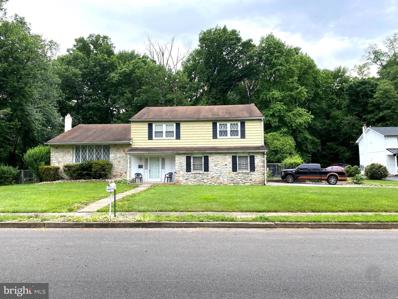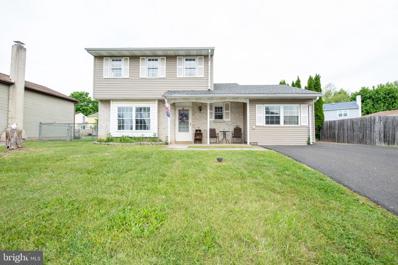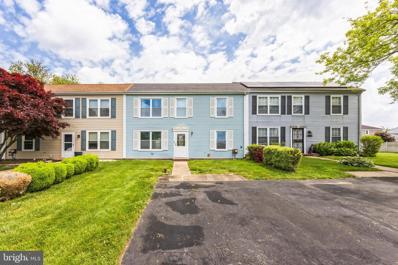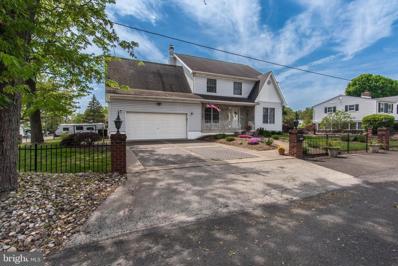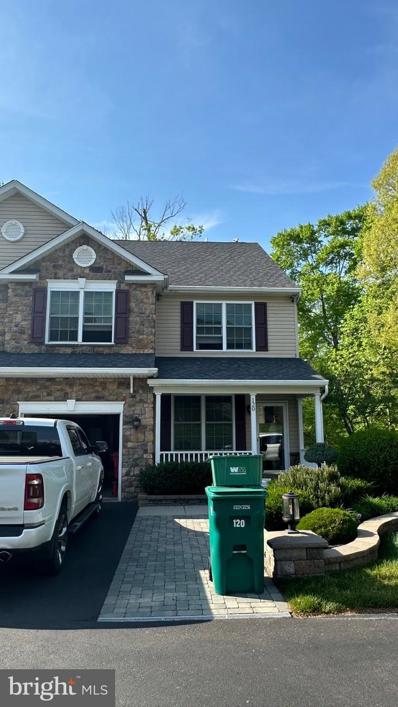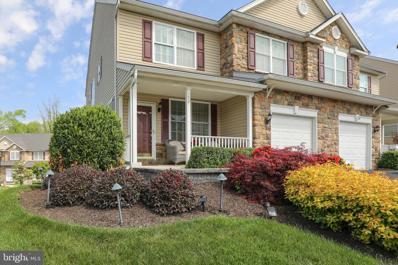Bensalem PA Homes for Sale
- Type:
- Single Family
- Sq.Ft.:
- 2,146
- Status:
- NEW LISTING
- Beds:
- 4
- Lot size:
- 0.14 Acres
- Year built:
- 1988
- Baths:
- 3.00
- MLS#:
- PABU2071996
- Subdivision:
- Judson Mdws
ADDITIONAL INFORMATION
Welcome to Judson Meadows and this lovingly maintained Springhouse model. This home boasts 2,146 sq ft of living space that includes the welcoming living room, with Pergo flooring throughout, and gives you access to both the dining room with chair rail, and the large, eat-in kitchen. The kitchen has many upgrades: beautiful walnut cabinets, granite counter tops, tiled backsplash, built-in microwave, disposal, pantry and coat closet, dishwasher, and center island. Off of the kitchen, on one side, is the laundry area, half-bath, and entrance to garage. Interior opening looking into both the dining room and family room. The carpeted family room, with ceiling fan, has sliders leading to the back yard. Ascend to the second floor to find the main bedroom, with his and hers closets and ceiling fan. The main bathroom is accessed through the bedroom. And what a bathroom! Gorgeous tiled floor, counters and 5' wide stall shower! There are 3 additional bedrooms, a hall bath, and hall closet, as well, on this floor. Descend to the huge, partially finished, basement, and your mind will be reeling with opportunities for using this space! There are 2 main open areas, and 2 enclosed rooms, currently being utililized as a music room and a work shop/utility room. There is a cedar closet and multiple additional closets. Let's talk about the outside! Beautifully landscaped. And the back yard - multi-leveled Trex decking (2020), with loads of space for sunning and shade. The large dining area has a roof with exterior curtains, ceiling fan, and speakers, for relaxing after a long day. Or, take a dip in the 15' round, 52" deep, above-ground heated pool. Pool is heated with propane, and this years tank has been filled and ready. All pool equipment and covers are included. Ground level decking is wood and a great place for outside storage. There is an additional stone patio located on ground level, as well. The house also has a stone patio at the front entrance, 1-car garage, attic with pull-down steps, and driveway parking for 2 cars. Driveway has recently been coated. House Projects list detaiing the lifetime of the home is attached under the documents section of the MLS. Schedule your viewing today! This gem won't last long! Sellers offering a Guard Home Warranty - VIP Package. DELAYED CLOSING-SELLERS DESIRE TO CLOSE AUGUST 2ND Agents: Please turn off all lights and lock all doors after showings. Leave business card. Feedback is appreciated.
- Type:
- Single Family
- Sq.Ft.:
- 3,194
- Status:
- NEW LISTING
- Beds:
- 5
- Lot size:
- 0.18 Acres
- Year built:
- 2019
- Baths:
- 4.00
- MLS#:
- PABU2072166
- Subdivision:
- Andalusia
ADDITIONAL INFORMATION
Welcome to 1156 Buttonwood Ave! From its serene location on a quiet, tree-lined, no HOA street to its convenient accessibility to nearby areas like downtown Philadelphia and New Jersey, it seems to strike a perfect balance between tranquility and convenience. 9 foot ceilings and 2-story entryway foyer create a grand entrance, while the hardwood floors and extra-wide staircase add a touch of elegance. The kitchen is a chef's paradise with its stainless steel appliances, farmhouse sink, and spacious island with granite countertops. Off the kitchen, the morning room leading to the open concept living room, complete with a gas fireplace, is the ideal space for both everyday living and entertaining. Off the mudroom is the 2 car garage which also includes a separate side entrance along with extra storage area within the garage. Downstairs, the newly finished basement with a full bath, gym, and bedroom space adds valuable living areas. Moving upstairs, the primary bedroom is a retreat with two walk-in closets, sliding door closet, raised ceiling, and private bathroom with luxurious amenities like a clawfoot tub and double vanity. The remaining bedrooms offer generous space and closet storage. Added convenience is the laundry room on the second floor. The two zone, two system heating and cooling are a thoughtful touch, ensuring comfort and efficiency. Located in the backyard is a fenced yard, fire pit, and deck. This home is not located in a flood zone.
- Type:
- Single Family
- Sq.Ft.:
- 1,520
- Status:
- NEW LISTING
- Beds:
- 3
- Lot size:
- 0.05 Acres
- Year built:
- 1978
- Baths:
- 2.00
- MLS#:
- PABU2072186
- Subdivision:
- Clusters
ADDITIONAL INFORMATION
Welcome to your new home in the sought-after Clusters neighborhood in Bensalem! This charming 3-bedroom townhome offers a blend of comfort and convenience, with modern updates throughout. As you enter through the covered front door entry, you're greeted by the warmth of laminated wood plank flooring. The spacious living room boasts a cozy fireplace, while the adjoining dining room and kitchen create an ideal space for entertaining. The large eat-in kitchen boasts a 5-foot long island, ample dining area, and a charming box seat window overlooking the neighborhood. Through the back door, enjoy your large, newly updated deck, offering a serene outdoor retreat. Upstairs, you'll find 3 generously-sized bedrooms, each adorned with newly redone vinyl flooring. The spacious Primary Bedroom includes a new ceiling fan, custom walk-in closet for added functionality. Additional highlights of this home include recently renovated drywall throughout, an attached 1-car garage, 2-car length driveway, and a walk-out finished lower-level with additional living area and a convenient half bath. The lower-level walks out to the newly installed fenced-in yard (will be completed June 2024). Also on the lower-level is a convenient laundry room with recently serviced appliances. Enjoy nearby amenities such as a playground and township open space, along with easy access to the local elementary school, Septa bus stop, and Croydon train station. Commuting is a breeze with easy access to I-95. Don't miss out on the opportunity to make this your new home sweet home! Schedule your showing today!
- Type:
- Single Family
- Sq.Ft.:
- 1,988
- Status:
- NEW LISTING
- Beds:
- 3
- Lot size:
- 0.09 Acres
- Year built:
- 1971
- Baths:
- 2.00
- MLS#:
- PABU2072130
- Subdivision:
- Neshaminy Valley
ADDITIONAL INFORMATION
Make this home your own! This spacious Bensalem Townhouse gives you plenty of room to move. Enter into the living room then onto the formal dining room There is an updated eat in kitchen with tons of cabinet space, dishwasher, built in microwave plus more. Entertain in the cozy family room that goes into the fenced rear yard with a salt water pool. (Better for your skin, less expensive to maintain). There is also a small deck for outdoor entertaining. The main floor also has a powder room , laundry room and inside access to a 1 car garage. Main Bedroom is larger than most with a sitting area or changing area with vanity and large walk in closet. Updated hall bath with walk in shower and entry into main bedroom vanity. There are also two additional good sized bedrooms. Solar panels on rear roof.
- Type:
- Single Family
- Sq.Ft.:
- 1,526
- Status:
- NEW LISTING
- Beds:
- 3
- Lot size:
- 0.14 Acres
- Year built:
- 1988
- Baths:
- 2.00
- MLS#:
- PABU2072048
- Subdivision:
- Judson Mdws
ADDITIONAL INFORMATION
Welcome to 1327 Butterfield Lane, tucked away in the quiet neighborhood of Judson Meadows in Bensalem. This property offers over 1,500 sq ft of living space. As you enter the spacious living room, full of natural light you're lead to the formal dining room that looks out to the backyard and patio. The newly updated, eat-in kitchen connects to the back den, perfect for cozy movie nights, featuring a wood burning fireplace and sliding glass door to the patio and fully fenced in backyard - with a hot tub and fire pit. The first floor also features a half bath, laundry room and access to the garage - used for parking and additional storage. The second floor features 3 bedrooms and jack and jill bathroom to the primary bedroom. Close to highways, shopping, parks, and eateries, this home offers easy living in a convenient location.
- Type:
- Single Family
- Sq.Ft.:
- 2,259
- Status:
- NEW LISTING
- Beds:
- 4
- Lot size:
- 0.17 Acres
- Year built:
- 2019
- Baths:
- 3.00
- MLS#:
- PABU2070384
- Subdivision:
- Eddington Gdns
ADDITIONAL INFORMATION
Beautifully remodeled 2 story Colonial in the heart of Bensalem Township. This meticulously cared for home features a open kitchen with granite countertops, breakfast bar, white shaker cabinetry and new stainless steel appliances. Sliding glass doors lead to the private rear deck. Recessed lighting adds the perfect modern touch to the open space leading to the dining area. As you walk up the stairs to the upper level, you are greeted with four bedrooms, each with new carpet and ceiling fans. The master bedroom offers a private bath with stall shower and plenty of cabinet space. Three additional bedrooms are ready for beds, gym equipment, office furniture, or toys with ample room. Washer and dryer in separate laundry area will allow for convenience and organization. A hall bathroom with tub, and multiple closets make this home complete. With a new gas heater, dual zone central air conditioning, and a new water heater, you will not want to wait to make this home your own.
- Type:
- Single Family
- Sq.Ft.:
- 2,704
- Status:
- NEW LISTING
- Beds:
- 4
- Lot size:
- 0.18 Acres
- Year built:
- 1965
- Baths:
- 4.00
- MLS#:
- PABU2071768
- Subdivision:
- None Available
ADDITIONAL INFORMATION
Don't Miss Out on this Unique Spacious 2704 Sq Ft, 4Bedroom, 3 Full Bath & 1/2 Bath Split Level Remodeled Single Home in Bensalem!! Offers 2 Car Driveway & 2 Car Garage, Front Yard with Patio entrance into Foyer with C/T Floor & Large Coat Closet, Spacious Living Room with Newer Gray W/W, New Bay Window, crown molding, wall mirrors, Freshly painted, Dinning Room/Kitchen combo wall was removed New C/T Floor, Large Island, Built-in hutch, crown molding, Recess lighting, Tons of New Cabs, New quartz counter tops, Newer Bay Window, Garbage Disposal, New Dishwasher, Newer Microwave, Newer 5 burner Gas Range, C/T Back Splash, Wall A/C Unit, Family Room with New Gray W/W & C/T Floor, Tiled Ceiling, Wall A/C Unit, 1/2 Bath with New Vanity, New Toilet, exit to Wraparound Covered Porch with pull down blinds, Fenced in Rear Yard with Shed, Fire Pit & enter into Garage. 2nd Floor- 2nd Bedroom with Light Brown W/W, Large Closet, Wall A/C Unit, C/F & Mod Full Bath with Shower Stall, Vanity, C/T Floor & Walls, Shelves, Med Cab, 3rd Bedroom with Gray W/W, Closet, A/C Unit & Crown Molding, Hall Ultra Mod Remodeled Bath with Pocket Door, New Shower Stall, New Toilet, New Sink, New C/T Floor, New Med Cab & Shelves, 4th Bedroom with New Gray W/W, A/C Unit, 3rd Floor- HUGE Primary Bedroom with Gray W/W, Vaulted Ceiling, New A/C Unit, 4 New Dormer Windows, Recess Lighting, Spacious Modern Primary Bath with Newer C/T Floor, Newer Shower Stall, Newer Soaking Tub, Newer Vanity, Mirror, Recess Lighting, Also a Large Walk-in Closet. Finished Basement with Drop Ceiling, Glass Block Windows, Laundry Room/Utility Room with Washer & Dryer, Tons of Storage space, There are 2 New H/W Heaters 2-25-23, One H/W Heater is for the Primary Bath the other is for the whole house, Newer 200 Amp CB, Newer Siding, New Sump Pump, Replacement Windows T/O. The Solar Panels are Leased and Transferable to the new owner average monthly bill is $90.00 but big saving on the Utility Bills.
- Type:
- Single Family
- Sq.Ft.:
- 3,443
- Status:
- NEW LISTING
- Beds:
- 5
- Lot size:
- 0.28 Acres
- Year built:
- 2013
- Baths:
- 4.00
- MLS#:
- PABU2071732
- Subdivision:
- Wellington Ests
ADDITIONAL INFORMATION
Welcome to 1305 Cheltenham Drive, a captivating residence nestled in the heart of Bensalem, PA. This meticulously designed home offers an array of luxurious features ideal for modern living.Step inside to discover a grand two-story foyer that sets the tone for elegance and sophistication. The foyer leads into a stunning family room, where soaring ceilings and oversized windows create a spacious and inviting atmosphere, perfect for gatherings and relaxation.Adjacent to the family room is a gourmet kitchen, complete custom cabinetry, and granite countertops. Whether you're cooking for family meals or hosting lavish dinner parties, this kitchen is sure to impress even the most discerning chef. The main level also features a spacious office, offering versatility for remote work or as an additional bedroom to suit your needs.Upstairs, retreat to the luxurious master bedroom suite, featuring expansive walk-in closets and a spa-like ensuite bathroom with a double vanity. This tranquil haven provides the perfect escape at the end of a long day.As you explore further, you'll find an exquisite finished basement, boasting a built-in bar where you can entertain guests with style. The basement also hosts a comfortable guest room and a convenient full bathroom, providing ample space for visitors or extended family members. One of the highlights of this home is the expansive deck overlooking a serene wooded lot, providing the perfect setting for outdoor gatherings or quiet relaxation amidst nature's beauty.Located in a sought-after neighborhood, this property offers the perfect blend of tranquility and convenience, with easy access to local amenities, schools, and major roadways.Don't miss the opportunity to make this exceptional property your own. Schedule a showing today !
- Type:
- Single Family
- Sq.Ft.:
- 936
- Status:
- NEW LISTING
- Beds:
- 3
- Year built:
- 1955
- Baths:
- 1.00
- MLS#:
- PABU2071950
- Subdivision:
- Nottingham Vil
ADDITIONAL INFORMATION
Ranch Style home located in Nottingham Village of Bensalem. 3 bedrooms, eat-in kitchen, Gas Baseboard Hot Water Heat and 3 piece Hall bath. Property is in need of updating but offers a very nice location.
- Type:
- Single Family
- Sq.Ft.:
- 1,248
- Status:
- NEW LISTING
- Beds:
- 4
- Lot size:
- 0.25 Acres
- Year built:
- 1953
- Baths:
- 1.00
- MLS#:
- PABU2067096
- Subdivision:
- None Available
ADDITIONAL INFORMATION
Cape Cod on a corner lot with detached garage and ample off street parking! First floor offers a living room, kitchen, full bath and two main level bedrooms. Upstairs enjoy two bedrooms with hardwood floors. Downstairs there is a finished basement with it's own entrance. Recently painted, landscpaed & some updates. Large detached garage. New roof 2023. Square feet does not include the finished basement.
$449,900
2871 Berwyn Road Bensalem, PA 19020
- Type:
- Single Family
- Sq.Ft.:
- 1,464
- Status:
- Active
- Beds:
- 4
- Lot size:
- 0.2 Acres
- Year built:
- 1955
- Baths:
- 2.00
- MLS#:
- PABU2071352
- Subdivision:
- Nottingham Vil
ADDITIONAL INFORMATION
Beautiful Corner Location, Expanded Rancher on a Corner Lot, Offers tremendous flexibility, This house is ideal for the expanding family and can be used as a 3 bedroom home with a recreation room. or a 4 bedroom home. The front entry opens into a spacious Living Room, to the right is a hallway that leads to 3 bedrooms and a renovated bathroom. To the left, the doorway takes you into the Dining Area and a huge New Kitchen and an oversize Laundry Room as well as a 4th bedroom or bonus room (Family Room) with a renovated bathroom. New Kitchen Appliances, Newer Heating and Air Conditioning Systems. New Hot Water Heater There are two heating and air conditioning zones in the house. The Left side of the house (Dining Area, Kitchen, Laundry Room and 4th Bedroom / Bonus Room are serviced by a newer Heat Pump. The Right side of the house (3 Bedrooms and Hall Bath) are heated with a gas furnace and heat pump for air conditioning.
- Type:
- Single Family
- Sq.Ft.:
- 1,440
- Status:
- Active
- Beds:
- 3
- Lot size:
- 0.05 Acres
- Year built:
- 1978
- Baths:
- 2.00
- MLS#:
- PABU2071420
- Subdivision:
- Clusters
ADDITIONAL INFORMATION
Proudly presenting this beautifully maintained and tastefully updated 3-bedroom, 1.5-bathroom townhome located in the desirable "Clusters" Bensalem community. This charming residence offers a perfect blend of comfort, style, and convenience, making it an ideal place to call home. As you step inside, you are greeted by a bright and airy living room with newer vinyl luxury flooring perfect for relaxing or entertaining guests. The open floor plan seamlessly connects the living area to the dining room, creating a welcoming atmosphere for family meals and gatherings. The kitchen has been thoughtfully updated with modern appliances, ample cabinetry, and sleek countertops, providing both functionality and style. A convenient eat-in area offers the perfect spot for casual dining. A convenient half-bathroom on the main level adds to the homeâs practicality Rounding of the 1st floor is the large laundry room providing an ample storage area as well as pantry. Upstairs, you will find three generously sized bedrooms, each offering plenty of closet space and natural light. The primary bedroom features a large closet and a serene ambiance, perfect for unwinding after a long day. The full bathroom has been tastefully renovated with contemporary fixtures and a clean, modern design. he private backyard is an oasis for outdoor enjoyment, with a well-maintained lawn and space for gardening or alfresco dining. A patio area provides the perfect setting for summer barbecues and relaxation. Fresh paint and updated flooring throughout the home. Central heating and cooling ensure year-round comfort. Ample storage space, including an exterior storage shed. Located in a friendly and well-established neighborhood, this townhome is just minutes away from local schools, parks, shopping centers, and dining options. Easy access to major highways and regional rail which makes commuting to Philadelphia and surrounding areas a breeze. Also close to bridges to New Jersey. This meticulously cared-for townhome offers an excellent opportunity to enjoy comfortable living in a prime location. Donât miss out on the chance to make this beautiful property your new home. Schedule a viewing today and experience all that this lovely townhome has to offer!
$455,000
1845 Sheri Road Bensalem, PA 19020
- Type:
- Single Family
- Sq.Ft.:
- 1,800
- Status:
- Active
- Beds:
- 3
- Lot size:
- 0.18 Acres
- Year built:
- 1975
- Baths:
- 2.00
- MLS#:
- PABU2071456
- Subdivision:
- Salem Point
ADDITIONAL INFORMATION
Welcome to your new home in Salem Point! This charming 3-bedroom, 1.5-bath residence offers a perfect blend of comfort and style. As you step inside, you're greeted by a spacious living room adorned with new floors, light fixture ceiling fan and large bay Anderson window, creating an inviting atmosphere for relaxation or entertaining guests. The main floor includes a convenient half bath that is perfect for guests as well. Prepare to be wowed by the expansive kitchen featuring stainless steel appliances, ample counter space, and plenty of storage. Large windows in the dining room flood the space with natural light, creating a warm and inviting ambiance for enjoying meals with loved ones. Need a space to work or study? Look no further than the office area, offering endless possibilities for customization to suit your lifestyle and needs. Upstairs, you'll find three generously sized bedrooms and a full bathroom. The main bedroom showcases hardwood floors throughout, adding a touch of elegance to your private retreat. Outside, the spacious backyard beckons for outdoor gatherings and relaxation. Plus, a shed is included, offering additional storage space for your convenience (being sold as is). Dishwasher is new and AC and water heater are only 1 year old! Don't miss the opportunity to make this delightful Bensalem residence your own. Schedule a showing today and start envisioning the wonderful memories you'll create in this lovely home! *Home sale is contingent on seller finding suitable housing. We are working diligently to find another home.* Shed is being sold as is. Sellers never used fireplace so do not know of any known issues. Selling it as decorative.
- Type:
- Single Family
- Sq.Ft.:
- 2,991
- Status:
- Active
- Beds:
- 4
- Lot size:
- 0.28 Acres
- Year built:
- 2008
- Baths:
- 4.00
- MLS#:
- PABU2071116
- Subdivision:
- Wellington Estates
ADDITIONAL INFORMATION
Welcome to this impressive executive-style residence nestled in the prestigious Wellington Estates. Situated on a cul-de-sac, this home boasts inviting curb appeal with its architectural details, double front door, wide walkway, and lush landscaping. The grandeur of a two story foyer and gleaming hardwood flooring sets the tone as you enter. A formal living room and a sophisticated dining room flank the foyer, adding to the overall elegance of the home. The heart of the home is the inviting great room featuring a cozy fireplace, seamlessly flowing into the expansive eat-in kitchen. Culinary enthusiasts will appreciate the granite countertops, stainless steel appliances, walk-in pantry, modern light fixtures, and island perfect for gathering. Step outside from the kitchen to a serene fenced yard, ideal for outdoor entertaining and relaxation. A stylish powder room on the main floor showcases penny tile and upgraded fixtures, adding a touch of elegance. Upstairs, you'll find the primary bedroom, a true retreat with tray ceilings, hardwood floors, and an ensuite bathroom boasting dual sinks, new tile, upgraded fixtures, and a luxurious soaking tub. Additionally, there are three more generously sized bedrooms, each offering comfort and style. The hall bath features appealing encaustic tile and double sinks. The basement is a highlight, offering a multitude of finished spaces perfect for an office, exercise equipment, entertaining, or a playroom. It also includes an additional bedroom option and a full bath with a large shower, providing flexibility and functionality for modern living. Benefit from easy access to I-95, Philadelphia, Princeton, and NYC, while enjoying the charms of Bucks County living. Take advantage of the vibrant local scene with restaurants, shopping, and recreational activities in Bensalem, all within the sought-after Bensalem school district. This home is a perfect blend of luxury, convenience, and elegance, offering an exceptional lifestyle in a desirable location. Don't miss the opportunity to make this exquisite property your new home.
- Type:
- Single Family
- Sq.Ft.:
- 2,200
- Status:
- Active
- Beds:
- 3
- Lot size:
- 0.23 Acres
- Year built:
- 1948
- Baths:
- 2.00
- MLS#:
- PABU2071302
- Subdivision:
- Cornwell Hgts
ADDITIONAL INFORMATION
This gorgeous single-family home located on a corner lot offers a blend of elegance and functionality, perfect for modern living. Featuring an open floor plan ... the gourmet kitchen is a chef's dream, equipped with top-of-the-line appliances and ample counter space as well as beautiful cabinetry and built in wine fridge. The sunny dining room has french doors leading onto an oversize trex deck to enjoy your morning coffee or a summer barbeque. Main level has two spacious bedrooms with built ins in the closets for optimal storage as well as a full bath for convenience. Upstairs, the unique master bedroom suite provides a private retreat with a luxurious bath as well as a sitting area perfect for an office or additional living space. The finished basement extends the living space, featuring a cozy family room with a gas fireplace, perfect for gatherings or relaxation. Part of the basement serves as a laundry room and storage area. Outside, a detached two-car garage offers ample parking and is ideal for use as storage or a workshop. This home has been meticulously maintained and is the perfect sanctuary. Tucked away in a peaceful setting but so close to all major highways and shopping. Property being sold AS IS. The sq footage listed in the tax records is not accurate . Home is approximately 2200 sq ft .
- Type:
- Single Family
- Sq.Ft.:
- 1,988
- Status:
- Active
- Beds:
- 3
- Lot size:
- 0.07 Acres
- Year built:
- 1971
- Baths:
- 3.00
- MLS#:
- PABU2071516
- Subdivision:
- Neshaminy Valley
ADDITIONAL INFORMATION
Amazing 3 bedroom 2 .5 bath townhome situated in the cul de sac in Neshaminy Valley section of Bensalem. Absolutely move in condition with many quality upgrades and refinements. Gorgeous brick covered front porch,, bamboo wood flooring , newer windows ,newer gas heater and hot water heater, money saving solar panels and newer roof, laundry room with washer and dryer and wash basin, the garage was converted to a work shop and bonus space, kitchen was remodeled with newer appliances, formal living room and dining room, remodeled bathrooms ,ceiling fans in all bedrooms freshly painted through out. Rear yard features a stone patio with pergola and barbeque station. Easy to show. call for appointment. You will not be disapointed
$450,000
1460 Corry Avenue Bensalem, PA 19020
- Type:
- Single Family
- Sq.Ft.:
- 2,171
- Status:
- Active
- Beds:
- 3
- Lot size:
- 0.27 Acres
- Year built:
- 1952
- Baths:
- 2.00
- MLS#:
- PABU2071460
- Subdivision:
- None Available
ADDITIONAL INFORMATION
Welcome to your new haven! This captivating brick home offers a blend of classic charm and contemporary amenities. Situated in a serene neighborhood, this property boasts a range of recent upgrades, ensuring a comfortable and stylish living experience. As you approach, you'll notice the freshly paved driveway, complemented by a newer roof and a welcoming front porch, perfect for enjoying your morning coffee or greeting guests. The new gutters and downspouts add to the home's curb appeal while also enhancing functionality. Step inside to discover hardwood floors gracing the living room, dining room, master bedroom, second bedroom, and hallway, exuding warmth and elegance throughout. The living room features a new steel entry door and a full-view storm door, along with a charming brick fireplace, creating a cozy focal point for gatherings. Natural light pours in through the large picture window and two side windows, adorned with included window treatments. The dining room is adorned with painted walls and wallpaper, enhanced by a chair rail and a ceiling light, with double doors leading to the rear covered porch, ideal for alfresco dining or relaxation. The eat-in kitchen boasts a ceramic tile floor, painted walls with chair rail, wood cabinetry, and corian countertops, illuminated by indirect lighting over the prep area. Modern appliances include a glass top electric range, dishwasher, and garbage disposal, while the ceramic tile backsplash adds a stylish touch. A large kitchen window floods the space with natural light, and a side entry door provides easy access to the outdoors. The master bedroom retreat features a walk-in closet, two windows with window shades and sheers, and a ceiling light, providing a tranquil escape. The second bedroom offers two windows with mini-blinds, ensuring privacy and comfort. The hall bathroom showcases three-piece ceramic tile fixtures, tile floor and walls, an exhaust fan, and a linen closet, combining functionality with style. Upstairs, you'll find a versatile third bedroom, carpeted and featuring an acoustic tile ceiling, along with a convenient half bath. The finished basement boasts an ornamental fireplace, a laundry room, and a workshop area, offering additional space for relaxation or Entertaining Outside, the fenced-in yard leads to woods, providing a picturesque backdrop and ensuring privacy. Don't miss the opportunity to make this beautiful property your ownâschedule your showing today before it's gone!
$499,900
1725 Hope Avenue Bensalem, PA 19020
- Type:
- Single Family
- Sq.Ft.:
- 1,815
- Status:
- Active
- Beds:
- 3
- Lot size:
- 0.25 Acres
- Year built:
- 1951
- Baths:
- 3.00
- MLS#:
- PABU2071132
- Subdivision:
- Rywall Park
ADDITIONAL INFORMATION
Beautiful 3 BR, 2.5 BA Cape Cod features a large Living room with a triple picture window, crown molding & new luxury vinyl plank flooring. Formal Dining room with luxury vinyl plank flooring, chair rail, crown & picture molding. Cased opening with glass double French doors opens from the Living room to the gorgeous Family room addition with a 2-story vaulted ceiling with 2 large Velux skylights with built-in blinds, a wood-burning stove with custom floor-to-ceiling stone facing & windows to either side of the wood-burning stove, sliding glass door to beautiful covered composite deck with ceiling fan, recessed lighting & custom pvc rails. The family room opens to the Kitchen with solid oak cabinetry, luxury vinyl plank flooring, recessed lighting, custom ceramic tile backsplash, electric Curran top range & chair rail plus pass thru to additional Kitchen space with solid oak cabinetry, refrigerator & dishwasher plus door leading to rear deck. Full Hall bath on 1st floor with ceramic tile floor & walls & tub/shower combination. The first floor offers a large bedroom with a ceiling fan & ensuite full bath with a walk-in glass shower & sitting area with a sliding glass door to a private composite deck. The second floor offers 2 large bedrooms with wall-to-wall carpet, ceiling fans & skylights, and a half bath. Full Basement with large finished entertainment area with wall-to-wall carpet, recessed lighting plus separate unfinished area with work bench & Laundry area. Large fenced rear yard with storage shed. Oil hot water, baseboard heat, new boiler in 2023, summer/ winter hook-up. Newer roof, Newer Central air. Vinyl replacement windows T/O. This home is in pristine condition. Absolutely beautiful inside and out!
- Type:
- Single Family
- Sq.Ft.:
- 2,520
- Status:
- Active
- Beds:
- 4
- Lot size:
- 0.18 Acres
- Year built:
- 1988
- Baths:
- 3.00
- MLS#:
- PABU2071212
- Subdivision:
- Evergreen Estates
ADDITIONAL INFORMATION
No Showings Before 10am any day! A Rarely Offered Evergreen Village 4 Br 2.5 bath Center Hall Colonial in the secluded and desirable EVERGREEN development. Located on a HUGE premium lot backing to woods and a stream with a multi level deck overlooking it all. Home has a remodeled open eat-in kitchen overlooking the family room, as well as a separate formal dining room and living room. First floor also has a laundry room and access to the 2 car garage and full-size basement wit 7ft ceilings. And we can't forget the 4 bedrooms and 2 full baths upstairs... house has it all. Selling house in As-is condition. Offering a Full One Year Warranty
- Type:
- Single Family
- Sq.Ft.:
- 2,550
- Status:
- Active
- Beds:
- 4
- Lot size:
- 0.37 Acres
- Year built:
- 1975
- Baths:
- 3.00
- MLS#:
- PABU2070372
- Subdivision:
- Devon Close
ADDITIONAL INFORMATION
Car enthusiast? Own a small boat or RV? Or just need your own workshop? This 4 bedroom 2.5 bath split level home has an attached 2 car garage and an Additional 750 square foot garage with floored attic, garage door opener and its own double driveway. Very spacious home on large corner lot in Devon Close off of State Road. This Home has been well cared for by the original owner but will need some cosmetic updating to make it your own. Stone and Aluminum Siding on exterior. There are original hardwood floors under all the existing carpeting on both floors except for Family Room. Stone fireplace (wood burning ) in large family room. All bathrooms have ceramic tile and vanities. Master bath has a Stall Shower. Full basement (unfinished) with lots of storage , a workbench and a bar included in sale. The home has a fenced in yard and 5 car Driveway. Property being sold as is. Seller will do Bensalem Township Requirements
- Type:
- Single Family
- Sq.Ft.:
- 1,720
- Status:
- Active
- Beds:
- 4
- Lot size:
- 0.14 Acres
- Year built:
- 1980
- Baths:
- 2.00
- MLS#:
- PABU2071198
- Subdivision:
- Salem Point
ADDITIONAL INFORMATION
This is a Beautiful Must see 4 Bedroom and 1.5 bathroom Colonial home in the highly sought after neighborhood of Salem Point in Bensalem. As you enter the home you will be amazed at the Open floor plan that seamlessly connects the extra-large Living Room, Dining Room, and beautiful spacious eat-in Kitchen with ceramic tiled flooring. You also have the luxury of a brick wood burning fireplace in your dining room, and newer vinyl flooring. Just past the dining room through the sliding glass doors you have a private family room, or open it up for those large family parties. Exit the family room to the very large fenced-in back yard. Just off of your kitchen you have a nice sized laundry room. On the first floor you also have a large bedroom on the and a Powder Room. This bedroom can be used as an office, nursery, or whatever you need it to be. The upstairs has 3 very nice sized bedrooms with plenty of closet space, and an updated hall bathroom. The stairs and 2nd floor foyer has new carpet. The large fenced-in backyard has a basketball court and an additional concrete pad large enough for a 10âx12â shed. This home has wonderful curb appeal, an extra-large driveway with space to park 3-4 cars, and plenty of street parking. This amazing home is priced under $450k so you know it will not last so make your offer today!!!
- Type:
- Single Family
- Sq.Ft.:
- 1,483
- Status:
- Active
- Beds:
- 3
- Lot size:
- 0.07 Acres
- Year built:
- 1977
- Baths:
- 2.00
- MLS#:
- PABU2070634
- Subdivision:
- Neshaminy Valley
ADDITIONAL INFORMATION
Tucked away in the charming and sought after community of Neshaminy Valley, across from the elementary school, and close to I-95, Route 1, PA Turnpike and Neshaminy Mall, this 3-bedroom townhome, with the main bedroom on the first floor, has 2 bathrooms and a newer hall bath on the main floor. Your new home will need your personal touches and updating but is priced accordingly. As you drive up to the home, you will be pleased by all of the extra parking and green space across from the home along with parking in the driveway. Once inside, you will find a spacious living room with a guest closet, a dining room, a kitchen with a large eating area, a large pantry closet, sliding glass doors to the rear yard, a dishwasher and refrigerator. The main floor also has the main bedroom with double door closet space, a newer hall bath and a laundry closet with a washer and dryer. The quiet area upstairs has a bedroom with a walk-in closet, a third bedroom with a closet, a hall bath, and a large walk-in attic area for storage. Outside you will find a nice size rear fenced yard and a storage shed.
- Type:
- Single Family
- Sq.Ft.:
- 2,246
- Status:
- Active
- Beds:
- 4
- Lot size:
- 0.22 Acres
- Year built:
- 1991
- Baths:
- 3.00
- MLS#:
- PABU2070456
- Subdivision:
- Echo Beach
ADDITIONAL INFORMATION
Welcome to your dream home nestled in a 4 bedroom, 2.5 bath corner property with captivating curb appeal and river views in the rarely offered Echo Beach neighborhood of Bensalem Township. As you approach, the property welcomes you with its fenced-in perimeter adorned with brick columns and sleek black fencing. The driveway, with space for at least four cars, leads you to the 2-car garage or perhaps you want to stop and sit on the covered front porch and admire the front yard with tastefully designed landscaping and flowerbeds. Once inside you are greeted by a ceramic tile foyer entry, complete with a coat closet. The den beckons with its hardwood floors, tray ceiling, recessed lights, ceiling fan, and chair rail, creating an inviting space for relaxation or entertainment. The dining room, adorned with hardwood floors and recessed lighting, sets the stage for memorable gatherings and meals. The layout seamlessly flows, with the dining room and den thoughtfully swapped to optimize the functionality and flow. The family room features hardwood floors, recessed lighting, two ceiling fans, and a sliding glass door that opens onto the deck, offering access to the expansive patio area and huge yard. Adjacent is the breakfast room, boasting hardwood floors and a decorative chandelier, ideal for casual dining. The heart of the home, the kitchen, offers ample counter space, a peninsula counter, double sink with garbage disposal, stainless steel appliances including a brand-new gas cook-top and wall oven, also included are a microwave, dishwasher, and refrigerator (white). A mudroom is conveniently located off the kitchen, providing access to the large side yard and features a large pantry for additional storage. The main level also includes a pass-through area with storage offering coat hooks, cubby space and a freshly painted powder room along with access to the basement and inside access to the two-car garage with openers. Ascend the staircase with brass handrails to the second level, where you'll find a spacious hallway illuminated by sconces and a decorative chandelier. The primary bedroom is a retreat unto itself, boasting laminate floors, a vaulted ceiling, ceiling fan, recessed lighting, and a sliding glass door with a Juliet balcony offering views of the large fenced yard and glimpses of the river. Two huge walk-in closets provide ample storage while the primary bath offers recessed lighting, ceramic tile, double sinks with an oversized vanity, sunk-in Jacuzzi tub, large stall shower, and private toilet area, all freshly painted. Two additional bedrooms offer comfort each featuring laminate flooring, ceiling fans, and walk-in closets. The fourth bedroom is oversized, adorned with wall-to-wall carpet, two ceiling fans, and freshly painted walls. Completing the upper level is a hall bath with an oversized vanity, ceramic tile floor, and tub shower, perfect for accommodating family and guests. The basement offers endless possibilities, with its vast space, front load washer and dryer, electric range, and a separate (soundproof as per previous owner) room makes this ideal for a media room or band practice. Some glass block windows allow natural light to filter in, while high ceilings add to the sense of space and potential. Additional features of this exceptional home include a newer HVAC system installed in 2020, a water heater replaced in 2019, ensuring comfort and efficiency year-round. The homeâs well-maintained grounds are truly the pride of ownership with a lush green lawn and meticulously kept flowerbeds where every detail has been thoughtfully considered. Donât forget to check out the access to the river as a part of the Echo Beach community, with a gated entry, long sidewalk with stamped concrete, picnic tables, trash receptacles and privacy fence, this is something you must experience. Also, at the top of Hemlock Avenue is a community playground. Schedule your showing today and make this your forever home!
- Type:
- Twin Home
- Sq.Ft.:
- 1,844
- Status:
- Active
- Beds:
- 2
- Year built:
- 2008
- Baths:
- 3.00
- MLS#:
- PABU2070256
- Subdivision:
- Woodhaven Hills
ADDITIONAL INFORMATION
Woodhaven Hills by The Moser Group. Adult 55+ community; incredible value! Stone front twin homes feature 2 bedrooms, 2.5 baths, 1 car garage, full completely finished basement with a Sauna, elevator from the basement to the 2 nd floor 2 bedrooms. The master suite is absolutely awesome and it is extra large with a a sitting room, huge walk-closet and a master bath. Laundry is on the same level for extra convenience. The lovely living room has a gas fireplace and flows to the dining room with an exit to extra large deck and beautiful kitchen. Kitchen has an center island and walk-in pantry, Wine rack and All new top of the line Stainless Steel appliances. Say goodbye to lawn mowing and snow removal! Double hung windows with updated extra strong glass, gas heat, central air. The lower level family room will be perfect for entertaining the overflow of guests. Plus there is a bonus room that could be an office, crafting room. Only your imagination is holding you back you and your buyers will not be disappointed. Don't let the house you've been waiting for get away!! Oh forgot - All of the mechanicals and systems have been upgraded !
- Type:
- Twin Home
- Sq.Ft.:
- 1,844
- Status:
- Active
- Beds:
- 2
- Year built:
- 2008
- Baths:
- 3.00
- MLS#:
- PABU2070434
- Subdivision:
- Woodhaven Hills
ADDITIONAL INFORMATION
Introducing for the first time this absolutely gorgeous end unit, 2BR, 2.5BA townhouse in the Woodhaven Hills subdivision, Bucks County PA! Offering one of the most upgraded homes in this Adult 55+ community by The Moser Group. Over $120K in upgrades that include in the kitchen a BlueStar professional range w/ high efficiency exhaust fan for serious chefs, stainless refrigerator, dishwasher, wine refrigerator, lighting including custom glass shade, handmade pendants, under cabinet lighting, "Blue Bahia" granite counters and kitchen island with cabinets. Other upgrades inside include an ELEVATOR to all three floors, custom window treatments, hardwood throughout the home, great room built-ins and fireplace, crown molding t/o, custom paint "Ralph Lauren candle light", custom hardware t/o, oversized picture window on side of house and a finished basement with fireplace. Other features inside include a large main bedroom with sitting room, custom finished walk-in closet, opulent main bathroom, upstairs laundry and a second bedroom with full bathroom. Outside is spectacular with outdoor living on two levels. Off the kitchen, a sliding door (w/ Hunter Douglas cover) opens to a magnificent awning covered porch deck that is 24'x11'. So much time will be spent overlooking nature. Below is a walkout finished basement with another sliding door to the outside too! There is also a irrigation system outside as well as custom landscaping/hardscaping and outdoor lighting. Don't forget...there is an EV charging unit in the garage! This is an incredible value and truly a "turn key" home. Maintenance free living at its best. Hurry...this won't last long!
© BRIGHT, All Rights Reserved - The data relating to real estate for sale on this website appears in part through the BRIGHT Internet Data Exchange program, a voluntary cooperative exchange of property listing data between licensed real estate brokerage firms in which Xome Inc. participates, and is provided by BRIGHT through a licensing agreement. Some real estate firms do not participate in IDX and their listings do not appear on this website. Some properties listed with participating firms do not appear on this website at the request of the seller. The information provided by this website is for the personal, non-commercial use of consumers and may not be used for any purpose other than to identify prospective properties consumers may be interested in purchasing. Some properties which appear for sale on this website may no longer be available because they are under contract, have Closed or are no longer being offered for sale. Home sale information is not to be construed as an appraisal and may not be used as such for any purpose. BRIGHT MLS is a provider of home sale information and has compiled content from various sources. Some properties represented may not have actually sold due to reporting errors.
Bensalem Real Estate
The median home value in Bensalem, PA is $249,800. This is lower than the county median home value of $322,000. The national median home value is $219,700. The average price of homes sold in Bensalem, PA is $249,800. Approximately 54.65% of Bensalem homes are owned, compared to 39.3% rented, while 6.05% are vacant. Bensalem real estate listings include condos, townhomes, and single family homes for sale. Commercial properties are also available. If you see a property you’re interested in, contact a Bensalem real estate agent to arrange a tour today!
Bensalem, Pennsylvania 19020 has a population of 60,418. Bensalem 19020 is less family-centric than the surrounding county with 29.43% of the households containing married families with children. The county average for households married with children is 32.8%.
The median household income in Bensalem, Pennsylvania 19020 is $61,025. The median household income for the surrounding county is $82,031 compared to the national median of $57,652. The median age of people living in Bensalem 19020 is 40.4 years.
Bensalem Weather
The average high temperature in July is 85 degrees, with an average low temperature in January of 21.3 degrees. The average rainfall is approximately 47.7 inches per year, with 1.9 inches of snow per year.
