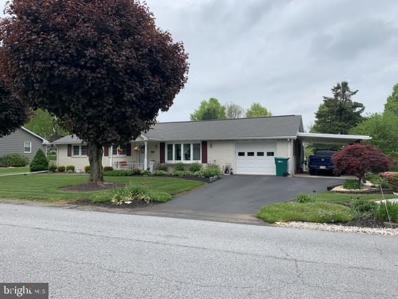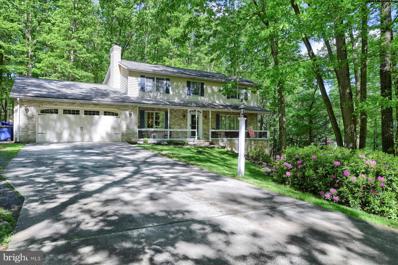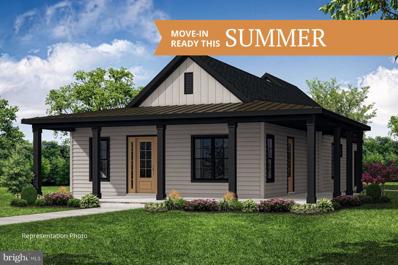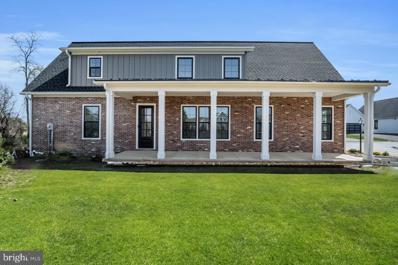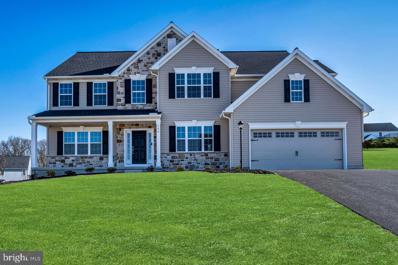Boiling Springs PA Homes for Sale
- Type:
- Single Family
- Sq.Ft.:
- 1,927
- Status:
- NEW LISTING
- Beds:
- 4
- Lot size:
- 0.28 Acres
- Year built:
- 1970
- Baths:
- 2.00
- MLS#:
- PACB2030918
- Subdivision:
- Clifton Heights
ADDITIONAL INFORMATION
This 4 bedroom/2 bath brick ranch home is nestled in the subdivision of Clifton Heights, Boiling Springs. The owners have lovingly maintained the property for the past 30+ years. That dedication is obvious when you first lay eyes on the home. Upon entering, the living room is indicative of how much care and pride the owners have taken in their home. The kitchen and dining room are divided by a bar which gives visual access to both rooms. The family room is entered from the dining room and is extremely light filled. Built-ins line the brick accent wall. It is heated by a propane wall unit and provides a cozy spot to gather and watch TV. There is a 23â x 10â6â screened-in porch off the family room. Three bedrooms are on the main level with an additional bedroom on the lower level. There is a laundry room/full bathroom combination with a corner shower off the main level hallway which connects the kitchen and 1 car attached garage. Additional vehicle protection is provided by the adjacent carport. The 24â x 13â recreation room on the lower level offers a myriad of options and the brick wood burning fireplace doesnât disappoint. The backyard is conveniently fenced in for children and pets and includes a shed where lawn equipment can be stored. The location of this property is a huge bonus. You are near the South Middleton School Complex, the charming Village of Boiling Springs, Childrenâs Lake, Spring Meadows Park and South Middleton Township Park. Karns Foods is within walking distance. Carlisle is close by as well as major highways like Interstate 81 and the Pennsylvania Turnpike. Please take time to review the Sellerâs Property Disclosure which lists the many improvements and updates made by the Seller. Showings begin on Monday, May 20th . Pictures will be coming soon. The Seller requests that you remove your shoes at the front door before viewing. Opportunities like this one are rare right now. The home is move-in ready, but you can put your own aesthetic stamp on it should you so desire. Schedule a showing today!
- Type:
- Single Family
- Sq.Ft.:
- 3,189
- Status:
- NEW LISTING
- Beds:
- 4
- Lot size:
- 1.12 Acres
- Year built:
- 1979
- Baths:
- 4.00
- MLS#:
- PACB2030498
- Subdivision:
- White Rock Acres
ADDITIONAL INFORMATION
Escape to this lovely home in White Rock Acres ! Coming inside from the quiet and peaceful mountain setting you will enter into this meticulously maintained home and notice the Hardwood floors that are throughout the 1st and 2nd floor. Through the foyer you will enter into the kitchen with granite counters , and a beautiful view out the sliding doors opening to the back deck . The 1st floor also offers a formal living room , dining room , laundry , 1/2 bath and a cozy den with fireplace. Upstairs you will find the 4 bedrooms , the primary with its own full bath and walk in closet. Also on the 2nd are the other 3 bedrooms as well as another full bath. Downstairs to the finished basement is a huge bonus to this home, featuring a 1/2 bath and walkout to the serenity of the private wooded backyard.
- Type:
- Single Family
- Sq.Ft.:
- 1,511
- Status:
- Active
- Beds:
- 2
- Lot size:
- 0.12 Acres
- Year built:
- 2024
- Baths:
- 2.00
- MLS#:
- PACB2028546
- Subdivision:
- The Porches Of Allenberry
ADDITIONAL INFORMATION
It's one-level, low maintenance living at its finest! Welcome to the Tippet, by Garman Builders! This beautiful, single family home is located in the luxurious Porches of Allenberry community. Perfectly positioned on the grounds of the historic Allenberry Resort, enjoy a low-maintenance lifestyle with plenty of entertainment, outdoor recreation, and fine dining on site. As you approach the Tippet you're greeted by a full front porch, just waiting for you to make it your own outdoor living space. Step inside the front door into the open concept kitchen and family room, with vaulted ceiling and wood beams. Just past the kitchen is a dining room and walk-in pantry. Over to your right is the secondary bedroom and full bathroom. At the rear of the home is the Owner's bedroom, which features a tray ceiling with wood beams and a walk-in closet. The Owner's bathroom features a glass and tile walk-in shower and double bowl vanity. See for yourself how easy it is to fall in love with the Tippet, at the Porches of Allenberry! Schedule your showing today!
- Type:
- Single Family
- Sq.Ft.:
- 2,606
- Status:
- Active
- Beds:
- 3
- Year built:
- 2023
- Baths:
- 3.00
- MLS#:
- PACB2027068
- Subdivision:
- The Porches Of Allenberry
ADDITIONAL INFORMATION
Welcome to the Arbor by Garman Builders! This beautiful, single family home is located in the luxurious Porches of Allenberry community. Perfectly positioned on the grounds of the historic Allenberry Resort, enjoy a low-maintenance lifestyle with plenty of entertainment, outdoor recreation, and fine dining on site. The Arbor is a craftsman style home that features 3 bedrooms, 2 full baths, and 1 half bath. The Owner's Suite is conveniently located on the first floor, along with laundry room, mud room, powder room, and pantry. The open concept kitchen blends seamlessly with the family room, creating a relaxing and inviting environment with a vaulted ceiling and fireplace. Two additional bedrooms and a full bath are located on the second floor along with a loft area and two storage closets. This beautifully designed home boasts many wonderful details that accentuate the essence of Garman's trademark quality and craftsmanship. From tile backsplash and quartz countertops in the kitchen to engineered hardwood floors, it's easy to fall in love with the Arbor! Schedule your showing today!
- Type:
- Single Family
- Sq.Ft.:
- 3,054
- Status:
- Active
- Beds:
- 4
- Lot size:
- 0.48 Acres
- Year built:
- 2023
- Baths:
- 3.00
- MLS#:
- PACB2022480
- Subdivision:
- Parkview @ Boiling Spring
ADDITIONAL INFORMATION
Another beautiful home from Garman Builders! The Avondale Floorplan boasts 4 bedrooms and 2.5 baths. The first floor features a 2-story foyer, study, dining room, kitchen, and breakfast area open to the family room; plus laundry room, mud room, and powder room. Moving up to the second floor is the owner's suite, complete with Luxury Owner's bath and walk-in closet. Also located upstairs are three additional bedrooms and second full bathroom.
© BRIGHT, All Rights Reserved - The data relating to real estate for sale on this website appears in part through the BRIGHT Internet Data Exchange program, a voluntary cooperative exchange of property listing data between licensed real estate brokerage firms in which Xome Inc. participates, and is provided by BRIGHT through a licensing agreement. Some real estate firms do not participate in IDX and their listings do not appear on this website. Some properties listed with participating firms do not appear on this website at the request of the seller. The information provided by this website is for the personal, non-commercial use of consumers and may not be used for any purpose other than to identify prospective properties consumers may be interested in purchasing. Some properties which appear for sale on this website may no longer be available because they are under contract, have Closed or are no longer being offered for sale. Home sale information is not to be construed as an appraisal and may not be used as such for any purpose. BRIGHT MLS is a provider of home sale information and has compiled content from various sources. Some properties represented may not have actually sold due to reporting errors.
Boiling Springs Real Estate
The median home value in Boiling Springs, PA is $341,750. This is higher than the county median home value of $201,700. The national median home value is $219,700. The average price of homes sold in Boiling Springs, PA is $341,750. Approximately 72.02% of Boiling Springs homes are owned, compared to 15.97% rented, while 12.02% are vacant. Boiling Springs real estate listings include condos, townhomes, and single family homes for sale. Commercial properties are also available. If you see a property you’re interested in, contact a Boiling Springs real estate agent to arrange a tour today!
Boiling Springs, Pennsylvania has a population of 2,857. Boiling Springs is less family-centric than the surrounding county with 22.95% of the households containing married families with children. The county average for households married with children is 30.5%.
The median household income in Boiling Springs, Pennsylvania is $81,384. The median household income for the surrounding county is $65,544 compared to the national median of $57,652. The median age of people living in Boiling Springs is 46.7 years.
Boiling Springs Weather
The average high temperature in July is 85.6 degrees, with an average low temperature in January of 21.8 degrees. The average rainfall is approximately 42.7 inches per year, with 29.6 inches of snow per year.
