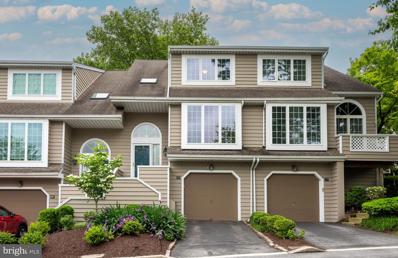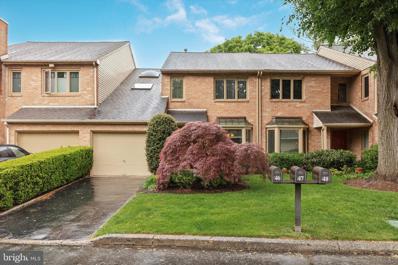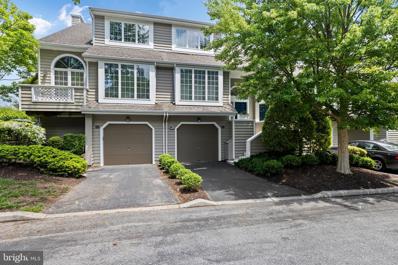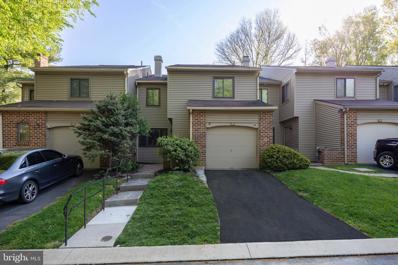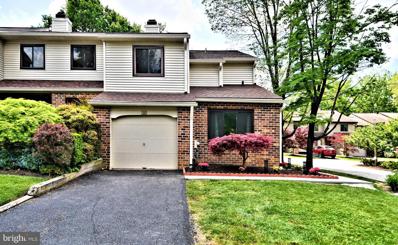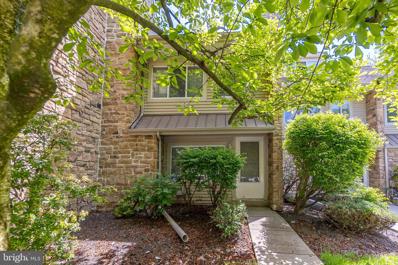Chesterbrook PA Homes for Sale
- Type:
- Single Family
- Sq.Ft.:
- 1,802
- Status:
- NEW LISTING
- Beds:
- 2
- Lot size:
- 0.03 Acres
- Year built:
- 1987
- Baths:
- 3.00
- MLS#:
- PACT2066242
- Subdivision:
- Chesterbrook
ADDITIONAL INFORMATION
Welcome to 83 Andover Court, a beautifully updated and upgraded home situated in the highly sought after Newport neighborhood in beautiful Chesterbrook. This is a stunning home offering THREE wonderfully finished living levels with THREE FULL BATHROOMS in a terrific location overlooking a nice section of neighborhood trees and open space. And best of all...located within the Tredyffrin-Easttown School District. The two story entrance foyer features tile flooring, a Palladian window and skylight. The open concept living/dining room offers recessed lighting, very cool track lighting and a wood burning fireplace flanked by twin sliding glass doors opening to the rear deck. The updated eat-in kitchen is the true heart of the home, offering a spacious dining area with a bay window, raised panel oak cabinetry, a granite topped center island with seating for three, granite countertops, a nicely designed tile backsplash, a double pantry, a large passthrough to the dining room. The second floor is home to the fabulous owner's suite offering a huge walk-in closet and a stunningly renovated owner's bathroom with a double vanity, a classic beautiful soaking tub and a large tiled shower seamless glass door and surround. The second bedroom features a large double closet and is serviced by a tiled hall bathroom and a hall linen closet. The bright, fully finished lower level of this terrific home is currently used as a bedroom and offers endless possibilities along with two sets of sliding glass doors to the rear patio and great closet space. A THIRD FULL BATHROOM, a laundry room, additional closet and storage space plus direct access to the garage round off this level of the home. The very spacious back deck overlooks a serene section of Newport's open space and is the ideal spot for outdoor relaxing, entertaining , grilling and dining al fresco. Recessed lighting, ceiling fans, hardwood floors, an open floor plan, THREE finished living levels with THREE FULL BATHROOMS in a coveted location all combine to make 83 Andover Court a very, very special place to call home. This is a true gem of a home in a fantastic location. Lovingly maintained and in immaculate condition. Just steps to Wilson Farm Park, Valley Forge National Park and the Chesterbrook Shopping Center. A very short trip to The Gateway Shopping Center, Trader Joes, Wegmans and the restaurants, trains and shops of The Main Line and King of Prussia. You've been waiting for this one. Make your move. Welcome home!
- Type:
- Single Family
- Sq.Ft.:
- 2,360
- Status:
- NEW LISTING
- Beds:
- 2
- Lot size:
- 0.08 Acres
- Year built:
- 1983
- Baths:
- 3.00
- MLS#:
- PACT2064776
- Subdivision:
- Chesterbrook
ADDITIONAL INFORMATION
Welcome to 46 Treaty Drive, set in the serenity of the coveted Quarters neighborhood of Chesterbrook. A slate walking path leads guests to the main entrance. As you enter 46 Treaty, you will notice the hardwood floors that flow seamlessly into the living & dining rooms. Off the foyer is a spacious eat-in kitchen with tons of natural sunlight filling the room. Plenty of cabinet storage, granite countertops and room to create delicious meals. The living room features a wood burning fireplace, perfect to gather around on chilly evenings. Access to a back deck adds additional entertaining area that overlooks a manicured common area. The elegance, but casual living room makes dinner parties a breeze with easy entry to the kitchen. The second floor hosts the ownerâs suite with updated full bath, an adjoining bonus room with skylight that can be used as a home office, nursery, or exercise room. Second bedroom, which is similar in size, has a gas fireplace and full bath. Laundry is conveniently located on the second floor. The finished, walkout basement has been used as a 3rd bedroom with living area. Abundance of natural light transforms this finished basement! Custom bookcases, wet bar and refrigerator make this a teenagerâs dream! 46 Treaty Drive boasts many additional features such as entry to a trail that leads to Valley Forge Park, close to the shops, corporate centers and trains of the Main Line, Wegmans, Lifetime Fitness, a short stroll to the Chesterbrook Shopping Center, Trader Joes, Starbucks, the Gateway Shopping Center and Wilson Park. This is the one! Welcome home.
- Type:
- Single Family
- Sq.Ft.:
- 1,802
- Status:
- NEW LISTING
- Beds:
- 2
- Lot size:
- 0.03 Acres
- Year built:
- 1987
- Baths:
- 3.00
- MLS#:
- PACT2066050
- Subdivision:
- Newport
ADDITIONAL INFORMATION
Welcome to 42 Cabot Court, a luxurious townhome nestled in the prestigious Newport neighborhood of Wayne. This meticulously crafted residence boasts 2 bedrooms, 2.5 bathrooms, and a 1-car garage with driveway and lot parking. As you step into the foyer, you're greeted by an open, airy space adorned with travertine flooring and split-level stairs leading to the rest of the home. The kitchen is a culinary enthusiast's dream, featuring stainless steel GE Cafe appliances, an inviting island with seating, granite countertops, and a stunning travertine mosaic backsplash. Tall cherry Kraftmaid custom cabinets with soft-close drawers provide ample storage, complemented by the travertine flooring and a convenient coffee bar. Entertain guests in style in the open dining and living space, adorned with Brazilian KOA/Tigerwood hardwood flooring and elegant crown moldings. The focal point of the living area is a gas fireplace with a detailed hearth, flanked by two sliding glass doors that lead out onto a spacious deck, perfect for alfresco dining or enjoying the serene surroundings. Retreat to the primary suite, where plush carpeting, a detailed feature wall, and a walk-in closet create a tranquil haven. The ensuite bathroom exudes luxury with marble flooring and tiles throughout, a separate soaking tub, a glass-enclosed stall shower, and a dual sink storage vanity. The secondary bedroom offers plush carpeting, a large window, and an abundance of closet space, ensuring comfort and functionality. The lower level living room provides additional space for relaxation, featuring built-in solid wood storage, another gas fireplace with a detailed hearth, and sliding glass doors that lead out to a private patio. A convenient powder room with high-end finishes and access to the 1-car garage complete this level. Conveniently located backing up to Wilson Farm Park, this townhome offers easy access to Route 202, I-76, and I-476, as well as public transportation. Enjoy a plethora of nearby shops and restaurants, with the renowned King of Prussia Mall just moments away. Don't miss your chance to experience luxurious living in this impeccably designed townhome in Wayne's desirable Newport neighborhood. Schedule your private tour today!
- Type:
- Single Family
- Sq.Ft.:
- 1,758
- Status:
- Active
- Beds:
- 3
- Lot size:
- 0.07 Acres
- Year built:
- 1980
- Baths:
- 3.00
- MLS#:
- PACT2065032
- Subdivision:
- Chesterbrook
ADDITIONAL INFORMATION
OFFER DEADLINE - 5/5/ 6PM. Welcome to this beautifully renovated Chesterbrook townhome in the highly sought after Tredyffrin-Easttown school district. The first floor boasts gorgeous hardwood floors, a family room and an open concept kitchen/living/dining area. The kitchen has been completely renovated and is simply stunning. Upstairs, three bedrooms and 2 full bathrooms provide spacious retreats. The basement is partially finished and ready to be used as a playroom, entertainment area or even home gym, while also having plenty of storage space. The one car attached garage is yet another bonus to this home. Donât miss an opportunity to own this gem - come see it today! Home was reinspected , report available upon request
- Type:
- Townhouse
- Sq.Ft.:
- 2,080
- Status:
- Active
- Beds:
- 3
- Lot size:
- 0.09 Acres
- Year built:
- 1983
- Baths:
- 3.00
- MLS#:
- PACT2064886
- Subdivision:
- Chesterbrook
ADDITIONAL INFORMATION
*** Multiple Offers Received. Offer Deadline 5/4/2024 at 12 noon *** Luxurious Living 3 BR, 2.5 BA 1 car garage END UNIT with BRAND NEW Finished Basement in Highly Acclaimed TE Schools!!! BRAND NEW ROOF, BRAND NEW DRIVEWAY, BRAND NEW BASEMENT, BRAND NEW CARPETS, LVP FLOORS, BRAND NEW HALL BATH, BRAND NEW Electrical Upgrades, LIKE NEW APPLIANCES, Most Windows LIKE NEW and LIKE NEW Water Heater. Rarely offered in Springdell Village neighborhood of Chesterbrook. Welcome to 306 Hanover Court, well maintained and nicely updated end unit townhome. Located within the Tredyffrin-Easttown School District. As you enter through main door, you will be greeted with LIKE NEW Highly Updated Wood Floors throughout the main floor. Off to the left of the foyer is a living room. Off to the Right is the Kitchen with upgraded cabinets, LIKE NEW Quartz counters, LIKE NEW Stainless Steel Appliances (less than 2 years old), and gorgeous tiled backsplash . Nice sized Family Room off the Foyer with wood burning fireplace and plenty of recessed lighting. From the Family Room, access the rear patio for your rest and relaxation. Formal Dining Room and half bath complete the first floor. As you go up the stairs to the second floor, you will be greeted with BRAND NEW Neutral Carpets. Upstairs, you will be greeted with a nice sized Master with a walk in closet and tiled Master Bath with Shower. Two other nice sized bedrooms with ceiling fans along with BRAND NEW HALL BATH with tiled floors, bath tub and vanity. Convenient Second floor Laundry. Plenty of recessed lighting throughout. As you head down the NEW Finished Basement with LVP Floors, you will find space for an additional office or gym or play area. One car garage with BRAND NEW Driveway for additional parking for another car and plenty of common parking surrounding the home. BRAND NEW ROOF and LIKE NEW Windows. This is a pristine home in a highly sought after community. Close to the Gateway and Chesterbrook Shopping Centers, the King of Prussia Mall, Wilson and Valley Forge Parks, Valley Forge Elementary and Middle Schools plus the shopping, dining, and trains of the Main Line. What are you waiting for? Just move in to this move-in ready home to enjoy the summer in your new home and to start start the new school year in your new home! Welcome home!
- Type:
- Single Family
- Sq.Ft.:
- 1,632
- Status:
- Active
- Beds:
- 3
- Year built:
- 1984
- Baths:
- 2.00
- MLS#:
- PACT2064850
- Subdivision:
- Paddock/Chesterbro
ADDITIONAL INFORMATION
Welcome to 212 Carriage Court, a beautiful 3 bed, 1.5 bath condo nestled in the heart of Chesterbrook. Step into the luminous living space, where an open floor plan seamlessly connects the living room to the kitchen with recessed lighting, stainless steel appliances, and sleek granite countertops. Adjacent to the kitchen lies the inviting dining area, filled with natural light streaming through sliding glass doors that open up to the backyard. A conveniently located powder room completes this level, ensuring effortless entertaining and everyday convenience. Ascend to the upper level primary bedroom featuring a balcony for morning coffee or evening stargazing. Indulge in the luxury of a full bath adorned with double sinks, alongside the practicality of a laundry area and a generously sized second bedroom. Venture to the third floor with a private third bedroom or office space, offering endless possibilities to suit your lifestyle needs. This great home is conveniently located within close proximity to major highways, the renowned King of Prussia Mall, picturesque Valley Forge Park, and quick access to Septa trains for effortless commuting. Donât miss out on this incredible opportunity!
© BRIGHT, All Rights Reserved - The data relating to real estate for sale on this website appears in part through the BRIGHT Internet Data Exchange program, a voluntary cooperative exchange of property listing data between licensed real estate brokerage firms in which Xome Inc. participates, and is provided by BRIGHT through a licensing agreement. Some real estate firms do not participate in IDX and their listings do not appear on this website. Some properties listed with participating firms do not appear on this website at the request of the seller. The information provided by this website is for the personal, non-commercial use of consumers and may not be used for any purpose other than to identify prospective properties consumers may be interested in purchasing. Some properties which appear for sale on this website may no longer be available because they are under contract, have Closed or are no longer being offered for sale. Home sale information is not to be construed as an appraisal and may not be used as such for any purpose. BRIGHT MLS is a provider of home sale information and has compiled content from various sources. Some properties represented may not have actually sold due to reporting errors.
Chesterbrook Real Estate
The median home value in Chesterbrook, PA is $412,575. This is higher than the county median home value of $358,000. The national median home value is $219,700. The average price of homes sold in Chesterbrook, PA is $412,575. Approximately 72.99% of Chesterbrook homes are owned, compared to 21.85% rented, while 5.16% are vacant. Chesterbrook real estate listings include condos, townhomes, and single family homes for sale. Commercial properties are also available. If you see a property you’re interested in, contact a Chesterbrook real estate agent to arrange a tour today!
Chesterbrook, Pennsylvania has a population of 4,675. Chesterbrook is more family-centric than the surrounding county with 40.43% of the households containing married families with children. The county average for households married with children is 37.13%.
The median household income in Chesterbrook, Pennsylvania is $115,446. The median household income for the surrounding county is $92,417 compared to the national median of $57,652. The median age of people living in Chesterbrook is 45.5 years.
Chesterbrook Weather
The average high temperature in July is 85.5 degrees, with an average low temperature in January of 20.7 degrees. The average rainfall is approximately 46.6 inches per year, with 23.8 inches of snow per year.
