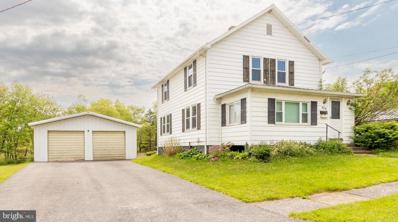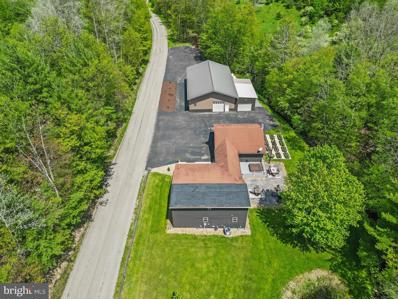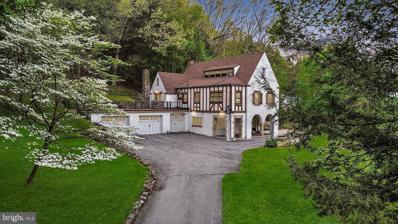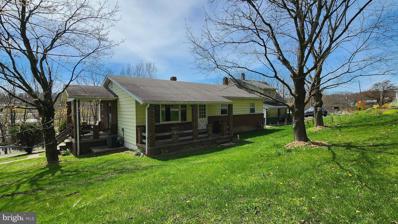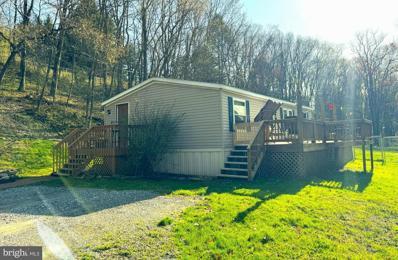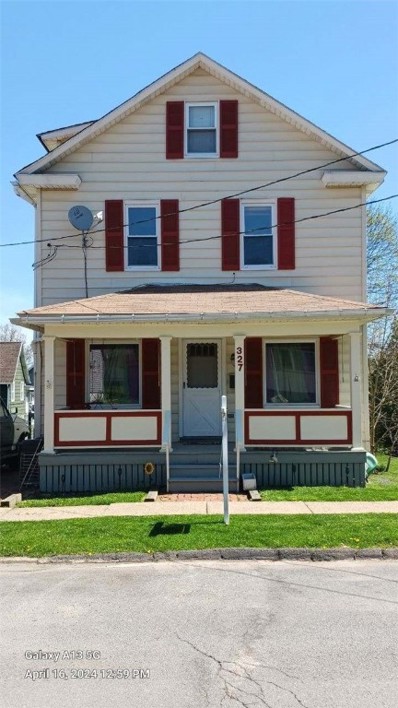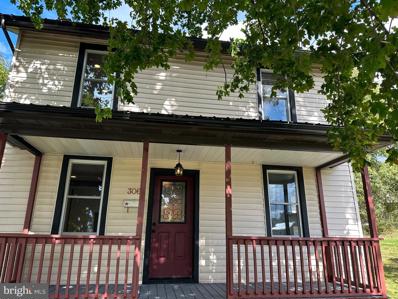Clearfield PA Homes for Sale
- Type:
- Single Family
- Sq.Ft.:
- 1,728
- Status:
- NEW LISTING
- Beds:
- 3
- Lot size:
- 0.39 Acres
- Year built:
- 1938
- Baths:
- 1.00
- MLS#:
- PACD2043738
- Subdivision:
- None Available
ADDITIONAL INFORMATION
Step into the realm of home ownership with this charming 3-bedroom, 1-bathroom abode, eagerly awaiting your personal touch. The convenience of first-floor laundry coupled with a mudroom combo offers a seamless transition from the day's activities. Crafted with care, the kitchen showcases hand-made oak cabinets, providing a rustic appeal that can either be preserved or customized to suit your style with a fresh coat of paint. The dining room flows effortlessly into the spacious living area, creating an inviting atmosphere ideal for cherished family moments and entertaining guests. Ascend the broad staircase to discover the upper level, where three generously sized bedrooms and a full bath await. Outside, a rear deck presents a tranquil retreat overlooking the expansive backyard, which extends to a wooded area, adorned with a plethora of perennials that grace the landscape with vibrant blooms throughout three seasons. Completing this picturesque property is a two-car garage, offering both convenience and ample storage space. Seize this opportunity to transform this house into your dream home, infusing it with your unique personality and style. Don't let this chance slip awayâschedule a viewing today and embark on the journey to make this house truly yours.
$425,000
1328 Carrs Hill Clearfield, PA 16830
- Type:
- Single Family
- Sq.Ft.:
- 1,908
- Status:
- NEW LISTING
- Beds:
- 3
- Lot size:
- 0.8 Acres
- Year built:
- 1939
- Baths:
- 2.00
- MLS#:
- PACD2043736
- Subdivision:
- None Available
ADDITIONAL INFORMATION
NEW Photos available! Welcome Home to a beautifully remodeled 3 bedroom, 2 bath home in a quiet country setting on nearly an acre. You will fall in love with the open concept, it is warm and inviting. Engineered hardwood floors cover the entire main level, the large kitchen has vaulted ceilings, a copper farmhouse sink, a custom kitchen island, stainless steel appliances, and live edge granite countertops, and a stone backsplash. Through the dining area, you will pass the den with an electric fireplace on your way to the living room which is truly the centerpiece of this unique home. The living room has vaulted wood ceilings and a stone gas fireplace. The first-floor owner suite has a large walk-in closet on one end and an ensuite bathroom on the other, complete with dual vanity, a breathtaking walk-in stone shower with 6 shower heads, a large linen closet, bidet and laundry! Upstairs there are two additional bedrooms and a second bathroom. This home has new paint throughout, new roof and septic system (2016), and multiple heating options for convenience including radiant floor, forced air, (Propane or electric), and two fireplaces, while central air will keep you cool in the summer. The home is also wired to plug in a standby generator. This property also features an attached 2-car garage (31x31) attached to the home by a breezeway which also leads to the rear composite deck with a built-in hot tub and steps down into a poured concrete patio. But wait there's more! There is also a huge detached garage (40x60) with 4 bay doors, electricity, HVAC, water, and an office. The extra large driveway was sealed this past autumn, and a 1000-gallon propane tank (owned) provides radiant floor heat to the garage and home. There are two gardens a chicken coop, apple trees, blueberry bushes, grapes, and a small pond on the property. To round off this magnificent home, perimeter cameras provide a bird's eye view of the property for your peace of mind.
- Type:
- Single Family
- Sq.Ft.:
- 2,256
- Status:
- Active
- Beds:
- 5
- Lot size:
- 1.19 Acres
- Year built:
- 1930
- Baths:
- 4.00
- MLS#:
- PACD2043718
- Subdivision:
- None Available
ADDITIONAL INFORMATION
Built by the late Harry Fred Bigler I, this beautiful Tudor-style home has sat victoriously since 1930. With over 2,200 finished square feet, this home offers 5 bedrooms, 3 ½ bathrooms, and an oversized three-bay garage. Upon arrival, you will be in awe of the articulate stonework, enchanting arches, and all of the charm an original Tudor-style home embraces. Entering the front, youâll notice the original brick floor covering the dining area, kitchen quarters on the right, followed by a second entry-point and hallway leading to the laundry area. Back through to the front entry and up to the raised living area which features original built-in shelving, updated carpeting, access into the three-bay garage, a storage closet, and a half bath. From there, enter up the first set of stairs that are enrobed in beautiful vertical beams and brightly lit by the natural lighting shining through the cottage-style windows. A long hallway of archways and original hardwood floors map out four secondary bedrooms and the owner suite which features original details, sconces, built-in shelving, and a large stone fireplace. The second set of stairs follow the same style of vertical beams and cottage-style windows and houses a third full bath and tons of storage space, which could potentially be a sixth bedroom. Back down to the second floor and to the right is an arched hallway leading to the exterior patio featuring a wooden swing, original stone fireplace, stone patio and retaining wall, a quiet landscape, and a rooftop patio covering the three-bay garage which overlooks the City of Clearfield, which can also be accessed by the original stone-built staircase leading from the driveway. All of this on over 1.18 acres. Pre-qualified buyers are welcome to come discover the enchanting experience this home offers.
$139,900
42 Mapes Avenue Clearfield, PA 16830
- Type:
- Single Family
- Sq.Ft.:
- 1,120
- Status:
- Active
- Beds:
- 3
- Lot size:
- 0.28 Acres
- Year built:
- 1979
- Baths:
- 1.00
- MLS#:
- PACD2043704
- Subdivision:
- Clearfield Borough
ADDITIONAL INFORMATION
A beautiful 3 bedroom, 1 bath Ranch with a 1 car attached garage and a DOUBLE lot with utility hookups!! Great floor plan with a spacious kitchen and dining area. Stove and Refrigerator included. Nice sized living room with a bright bay window to let in the natural light! Great storage throughout the home and a full finished basement if you are needing even more space! Natural gas heat and Central Air! Come take a tour, this one won't last long!
- Type:
- Manufactured Home
- Sq.Ft.:
- 963
- Status:
- Active
- Beds:
- 3
- Lot size:
- 2.84 Acres
- Year built:
- 2001
- Baths:
- 2.00
- MLS#:
- PACD2043688
- Subdivision:
- None Available
ADDITIONAL INFORMATION
This well maintained 3 bedrooms, 2 bath Ranch is perfect if you enjoy a private secluded setting. Relax on the deck overlooking the Clearfield Curwensville rails to trails and just walking distance from fishing, hiking and boating. The loft above the two-car garage will be well used with all your kayaks, canoes, bikes and fishing poles. The fenced in yard is the perfect size for your four legged family members. The home is full of upgrades, with windows, doors and paint throughout. Schedule your private tour today,
$135,000
327 5th Avenue Clearfield, PA 16830
- Type:
- Single Family
- Sq.Ft.:
- n/a
- Status:
- Active
- Beds:
- 3
- Lot size:
- 0.05 Acres
- Year built:
- 1900
- Baths:
- 2.00
- MLS#:
- 1647960
ADDITIONAL INFORMATION
Welcome to your New Home on this Quiet Residential Street. Great layout including Three Bedrooms, and Two Baths. Enjoy the convenience of a First Floor Laundry -- no more luging laundry up and down stairs! Finished / Carpeted Attic on 3rd Floor! Two-Car Off-Street Parking. Comes with ALL Appliances, including Washer/Dryer. Seller has made several renovations to this home
- Type:
- Other
- Sq.Ft.:
- 2,016
- Status:
- Active
- Beds:
- 5
- Lot size:
- 0.29 Acres
- Year built:
- 1930
- Baths:
- 3.00
- MLS#:
- PACD2043350
- Subdivision:
- None Available
ADDITIONAL INFORMATION
Introducing a stunning, fully remodeled modern home that's sure to impress! This five-bedroom, three-bathroom gem has been meticulously updated, offering a seamless blend of style and functionality. Step into the heart of the home, the open concept dining /kitchen area, boasting all-new stainless steel appliances that will delight any culinary enthusiast. The house has been thoughtfully renovated with new plumbing and electrical wiring throughout, ensuring peace of mind and efficiency. Eight ductless wall-mounted heating and cooling units provide individualized comfort while helping you save on energy costs. This home exudes cleanliness and fresh appeal, with luxury vinyl flooring in wood tone adding warmth and character to the interior. Sliding doors open onto a spacious deck, allowing for indoor-outdoor living and entertaining. With a well-maintained yard providing ample space for outdoor activities and relaxation, this property is a true haven. Don't miss the opportunity to make this beautifully remodeled home yours!
© BRIGHT, All Rights Reserved - The data relating to real estate for sale on this website appears in part through the BRIGHT Internet Data Exchange program, a voluntary cooperative exchange of property listing data between licensed real estate brokerage firms in which Xome Inc. participates, and is provided by BRIGHT through a licensing agreement. Some real estate firms do not participate in IDX and their listings do not appear on this website. Some properties listed with participating firms do not appear on this website at the request of the seller. The information provided by this website is for the personal, non-commercial use of consumers and may not be used for any purpose other than to identify prospective properties consumers may be interested in purchasing. Some properties which appear for sale on this website may no longer be available because they are under contract, have Closed or are no longer being offered for sale. Home sale information is not to be construed as an appraisal and may not be used as such for any purpose. BRIGHT MLS is a provider of home sale information and has compiled content from various sources. Some properties represented may not have actually sold due to reporting errors.

The data relating to real estate for sale on this web site comes in part from the IDX Program of the West Penn MLS. IDX information is provided exclusively for consumers' personal, non-commercial use and may not be used for any purpose other than to identify prospective properties consumers may be interested in purchasing. Copyright 2024 West Penn Multi-List™. All rights reserved.
Clearfield Real Estate
The median home value in Clearfield, PA is $110,000. This is higher than the county median home value of $75,200. The national median home value is $219,700. The average price of homes sold in Clearfield, PA is $110,000. Approximately 64.48% of Clearfield homes are owned, compared to 15.14% rented, while 20.38% are vacant. Clearfield real estate listings include condos, townhomes, and single family homes for sale. Commercial properties are also available. If you see a property you’re interested in, contact a Clearfield real estate agent to arrange a tour today!
Clearfield, Pennsylvania has a population of 13,597. Clearfield is more family-centric than the surrounding county with 27.89% of the households containing married families with children. The county average for households married with children is 26.59%.
The median household income in Clearfield, Pennsylvania is $44,764. The median household income for the surrounding county is $45,188 compared to the national median of $57,652. The median age of people living in Clearfield is 45.8 years.
Clearfield Weather
The average high temperature in July is 80.3 degrees, with an average low temperature in January of 17.7 degrees. The average rainfall is approximately 42.2 inches per year, with 35.5 inches of snow per year.
