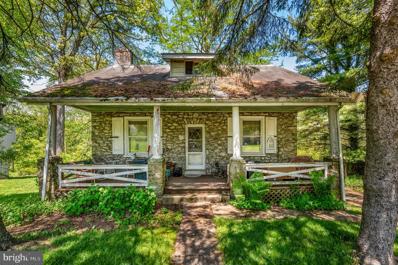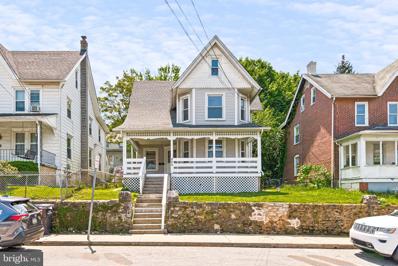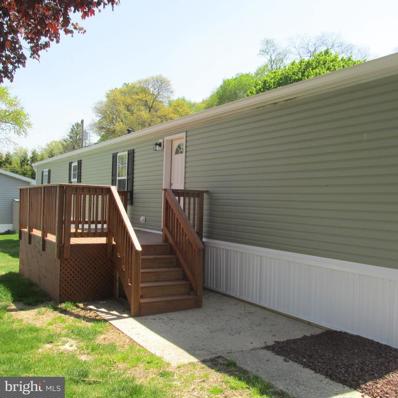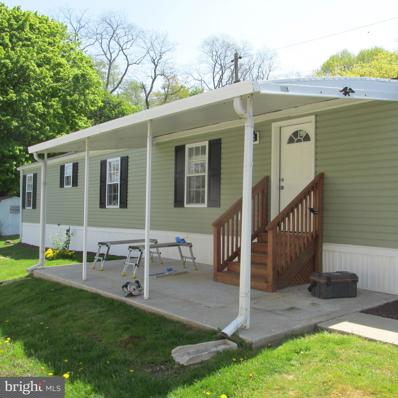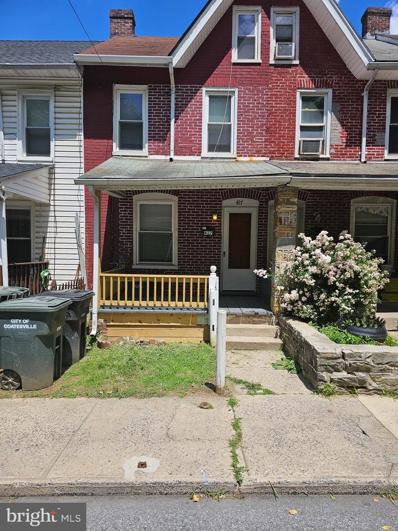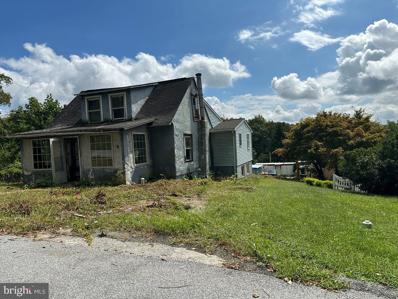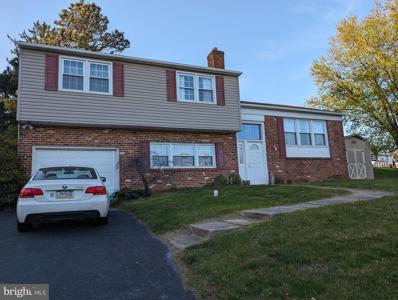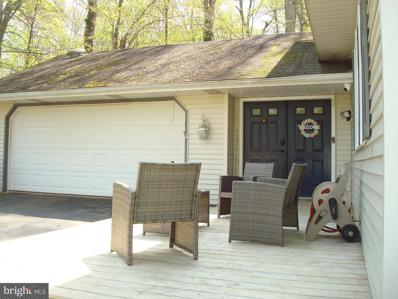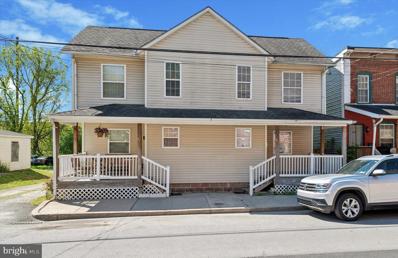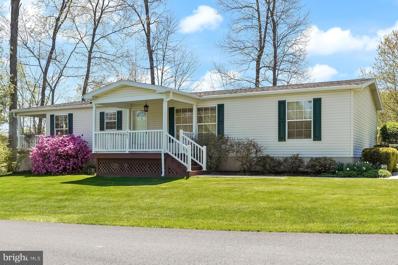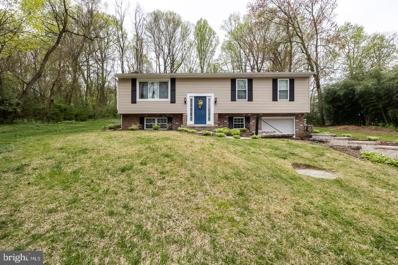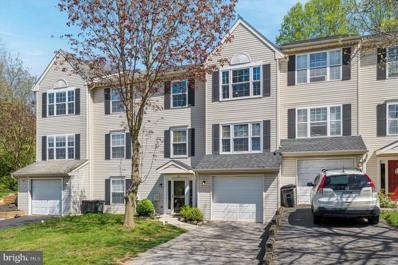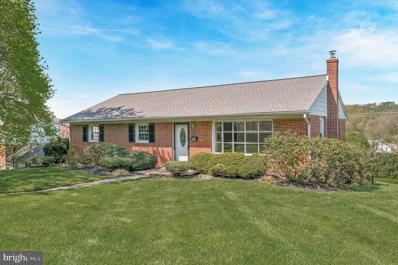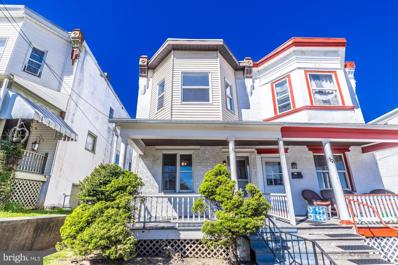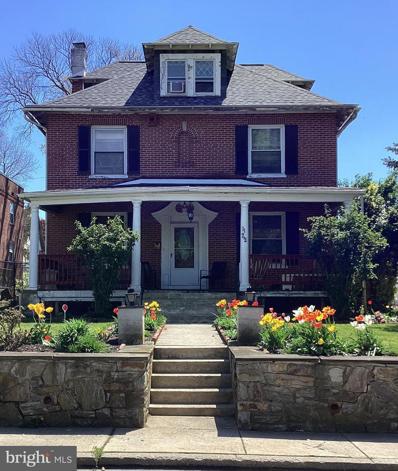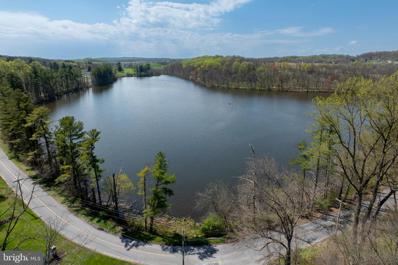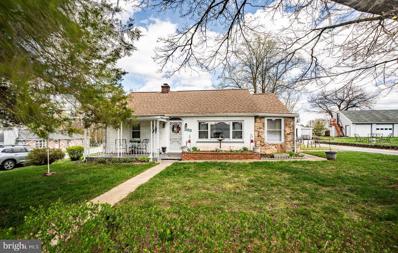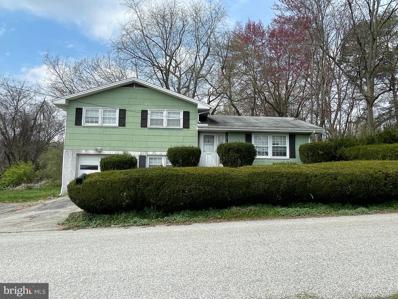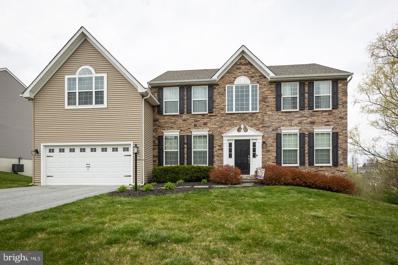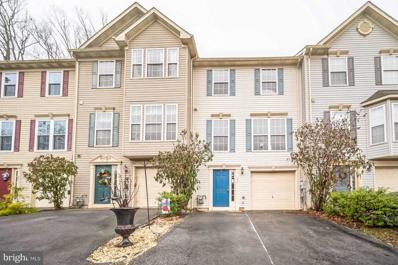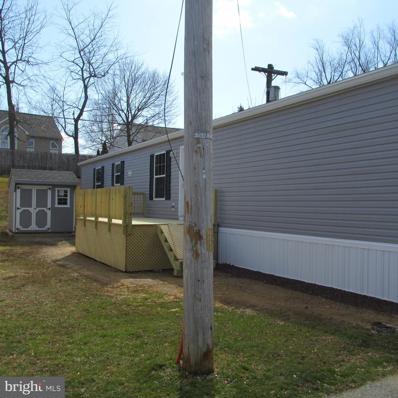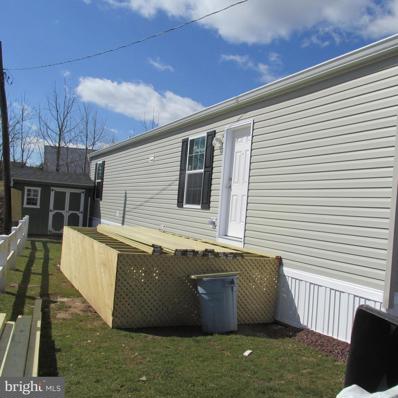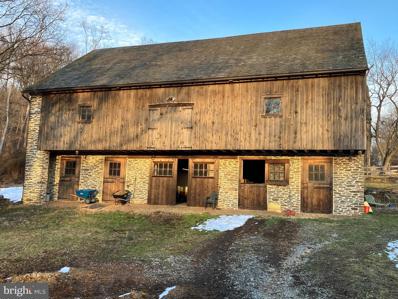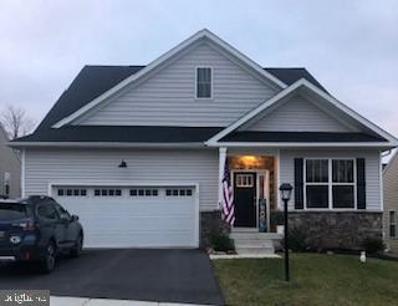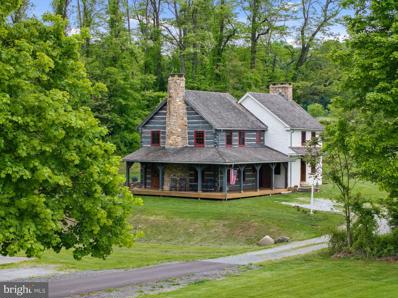Coatesville PA Homes for Sale
- Type:
- Single Family
- Sq.Ft.:
- 1,268
- Status:
- Active
- Beds:
- 3
- Lot size:
- 0.43 Acres
- Year built:
- 1916
- Baths:
- 2.00
- MLS#:
- PACT2065738
- Subdivision:
- Westwood
ADDITIONAL INFORMATION
Welcome to 1603 Valley Road! A rare opportunity with 4 PARCELS of land (see plot map included on MLS)! This lovely home is perfect for an investor or handyman who is ready to make it their own! Experience the charm of a true stone Craftsman style home from the moment you step onto the covered front porch. Enter into the spacious open-concept living/dining room and notice the stone fireplace, deep windows and hardwood flooring. The large kitchen can be accessed from three points of entry: the living room, dining room, and mudroom. Through the kitchen, you will find a convenient mudroom that leads out to the rear deck. Take the stairs to the second floor and find three bedrooms and a full bath! The walk-out lower level includes another flex space, which is currently set up as a bedroom, a laundry area, half bath, plenty of storage space and access to the rear paver patio. The 2-car detached garage-barn features tons of extra storage or workshop space. This property is ready for you to make it your own! NOTE: this home will likely not pass for standard financing due to condition.
- Type:
- Single Family
- Sq.Ft.:
- 1,859
- Status:
- Active
- Beds:
- 4
- Lot size:
- 0.14 Acres
- Year built:
- 1900
- Baths:
- 2.00
- MLS#:
- PACT2065402
- Subdivision:
- None Available
ADDITIONAL INFORMATION
Welcome to 420 Walnut St. This beautifully renovated Victorian is perched in the heart of Chester County. Boasting 4 bedrooms and 2 full baths, the attention to detail in this renovation is impeccable. A stately elevated view from the wraparound porch will immediately catch your attention. With Trex decking, this is an ideal space to sip morning coffee, or unwind after a long day and rock your cares away. Inside you will find the primary level that includes the living room, office/sitting room, dining room, and the spacious kitchen that is complete with ample cabinet/prep space and beautiful tiled floors. You will also find the bonus of a large laundry room on this primary level. The second floor greets you with three spacious bedrooms, in which two hold large walk-in closets, with all of the bedrooms sharing the use of a fully renovated bath. The third floor of the home holds a sprawling open layout with a 4th bedroom, a flexible space that can be utilized in so many way, from a movie room, a home gym, a playroom, and more, as well as an additional space that does hold possibility to be a 5th bedroom based on sizing alone. This home does hold a nice private yard and off-street parking to the rear. Recent updates include: new electric baseboard heating throughout, new paint, new carpet, newer roof (2020) under prior ownership, and refinished hardwoods to name a few. This home is close to many major routes, as well as local parks and hiking trails. Do not miss your opportunity to own this tastefully renovated at 420 Walnut St.
- Type:
- Manufactured Home
- Sq.Ft.:
- 896
- Status:
- Active
- Beds:
- 2
- Year built:
- 2022
- Baths:
- 1.00
- MLS#:
- PACT2064820
- Subdivision:
- Taylors Mobile H P
ADDITIONAL INFORMATION
Completely remodeled single wide home in Taylors Mobile Home Park, a 55+ community of well kept homes with easy access to shopping and major routes. New roof, siding, windows, doors, interior walls, new kitchen cabinetry with granite counters and ceramic backsplash, new SS appliances, updated full bath with walk ceramic tiled shower, new laminate and w/w carpet flooring throughout, 8'x12' front deck, new 8'x'8' storage shed. Ready to move in - Don't miss it!!
- Type:
- Manufactured Home
- Sq.Ft.:
- 840
- Status:
- Active
- Beds:
- 2
- Year built:
- 1995
- Baths:
- 1.00
- MLS#:
- PACT2064830
- Subdivision:
- Taylor Mhp
ADDITIONAL INFORMATION
Completely remodeled single wide home in Taylors Mobile Home Park, a 55+ community of well kept homes with easy access to shopping and major routes. New roof, windows, doors, new kitchen cabinetry with granite counters and ceramic backsplash, new SS appliances, updated full bath with walk ceramic tiled shower, new laminate and w/w carpet flooring throughout, covered 9'x19' covered porch/patio, handicap ramp access to rear, 7'x'12' storage shed. Ready to move in - Don't miss it!!
$155,000
427 Oak Street Coatesville, PA 19320
- Type:
- Single Family
- Sq.Ft.:
- 1,275
- Status:
- Active
- Beds:
- 3
- Lot size:
- 0.05 Acres
- Year built:
- 1900
- Baths:
- 1.00
- MLS#:
- PACT2065266
- Subdivision:
- None Available
ADDITIONAL INFORMATION
Walk up to the inviting front porch and enter into this roomy row. Huge living room with a dining area. Kitchen has access to a newly installed rear deck. The upper floor has two nice size bedrooms. There is smaller room which could be a nursery/office/walk-in closet. The third floor has a large attic. Just add heat and it could be a large bedroom. Add your personal touches and enjoy affordable home ownership.
- Type:
- Single Family
- Sq.Ft.:
- 1,599
- Status:
- Active
- Beds:
- 4
- Lot size:
- 0.34 Acres
- Year built:
- 1950
- Baths:
- 2.00
- MLS#:
- PACT2065240
- Subdivision:
- None Available
ADDITIONAL INFORMATION
Great investment opportunity . This 4 bed 2 bath single family home on large lot needs complete renovation. Recently upgraded 200 AMP electric panel and cleanup up the pace. It is ready for renovation . Lot of potential. Please schedule your visit today.
- Type:
- Single Family
- Sq.Ft.:
- 1,684
- Status:
- Active
- Beds:
- 4
- Lot size:
- 0.45 Acres
- Year built:
- 1975
- Baths:
- 3.00
- MLS#:
- PACT2065146
- Subdivision:
- None Available
ADDITIONAL INFORMATION
Comfortable four bedroom Split Level awaits new family to make it a home. Offering plenty of space and delight but showing its age this well maintained home might just be right for you. Boasting larger bedrooms open layout with kitchen and dining areas for easy entertaining. Lets not forget the cozy fireplace for relaxing and just being cozy. We will see you there !!!!
- Type:
- Single Family
- Sq.Ft.:
- 1,988
- Status:
- Active
- Beds:
- 4
- Lot size:
- 0.97 Acres
- Year built:
- 1987
- Baths:
- 3.00
- MLS#:
- PACT2064992
- Subdivision:
- Wynnewood
ADDITIONAL INFORMATION
Lovely street to drive down to the end of the Cul-de-Sac and find a really sweet house set on a wooded acre....absolute Peacefulness!! Front Deck allows entrance to a Good floor plan with large Living rm, perfect sized Dining rm and a Lovely Kitchen with window to the backyard. Family rm is great size, fireplace with a Pellet Stove insert and access to the rear Deck. Second floor has an "Overlook" down to the Family rm, 4 bedrooms and 2 full baths. Laundry is on the main floor, close to the Half Bath and the garage access door. Plenty of space to enjoy in this yard and Lovely Quiet!! Full unfinished basement, good storage......Everything you could need in a house!!
- Type:
- Twin Home
- Sq.Ft.:
- 1,264
- Status:
- Active
- Beds:
- 4
- Lot size:
- 0.02 Acres
- Year built:
- 1999
- Baths:
- 2.00
- MLS#:
- PACT2064606
- Subdivision:
- Elmwood Gardens
ADDITIONAL INFORMATION
Welcome to this move in ready 4 bedroom 1 1/2 bath newer home that was built in 1999. Front porch, entrance foyer with closet, open concept large living room / dining area, powder room and spacious eat in kitchen with wood cabinetry, gas stove, stainless steel refrigerator and pantry, outside exit to rear covered patio overlooking the private backyard. The basement has a good height ceiling and is ready for finishing plus utilities and laundry hook ups. The second floor features the primary bedroom, remodeled hall bath and three additional bedrooms. The heating system is high efficiency gas hot air heating with central air conditioning. Freshly painted and new carpets just installed in all 4 bedrooms and updated bathrooms. This home is within walking distance to playground, public transportation and conveniently located near shopping and amenities, including downtown Coatesville. Attention Philly commuters: the Amtrak station is less than 1/2 mile away, and a 45 minute ride to Center City Philadelphia.
- Type:
- Manufactured Home
- Sq.Ft.:
- 1,420
- Status:
- Active
- Beds:
- 3
- Year built:
- 2001
- Baths:
- 2.00
- MLS#:
- PACT2064844
- Subdivision:
- Spring Run Estates
ADDITIONAL INFORMATION
Nestled within the coveted 55+ community of Spring Run Estates on one of the largest lots, this charming home boasts three bedrooms and two bathrooms. As you approach, the meticulously landscaped surroundings set the scene for the well-maintained residence, enhanced by delightful perennial gardens that add bursts of color and fragrance throughout the seasons. Step inside to be greeted by a sunlit main living room adorned with built in cabinets with lighting and plush carpet offering an inviting space for relaxation. The open floorplan seamlessly leads into the eat-in kitchen boasting loads of cabinets and countertop space, a sizable pantry, storage closet plus access to the laundry and covered side deck. The generously sized primary bedroom awaits, featuring large windows inviting in natural light, a spacious walk-in closet and an en-suite bathroom, complete with linen closet and stall shower. Two additional bedrooms and a full hall bathroom provide privacy for family members or guests. Outside, an expansive covered side deck offers a perfect spot to unwind and enjoy warm summer evenings while appreciating the surrounding beauty. Step off the deck to a nice patio for an outdoor bbq. A shed out back provides additional outdoor storage space. Spring Run Estates provides a peaceful setting and offers the perfect blend of convenience and charm for those aged 55 and over. Close to Chambers Lake and Hibernia County Park for outdoor enthusiasts. Book your tour now and discover for yourself the unparalleled comfort, convenience, and value this property offers. With its low taxes and abundant amenities, this residence provides an unmatched opportunity for a life of ease and satisfaction.
- Type:
- Single Family
- Sq.Ft.:
- 2,870
- Status:
- Active
- Beds:
- 3
- Lot size:
- 1 Acres
- Year built:
- 1979
- Baths:
- 2.00
- MLS#:
- PACT2064348
- Subdivision:
- Moorehall
ADDITIONAL INFORMATION
OFFER DEADLINE OF APRIL 29, 2024 AT 7PM. All offers to be submitted to Matt Gorham. DO NOT SEND THROUGH DOTLOOP. Welcome to 208 Jonathan Drive, a charming bi-level home nestled in the heart of Caln Township. As you step into the foyer, you'll immediately feel the warmth and comfort this home offers. Ascending to the upper level, you'll find a spacious living room adorned with chair rail accents, perfect for relaxing or entertaining guests. This area seamlessly flows into the dining area, creating an inviting space for family meals and gatherings. The adjoining kitchen boasts sleek stainless steel appliances, an abundance of countertop space, tile backsplash & modern finishes ensuring both style and functionality. Step through the sliders to the expansive rear yard, where a large deck awaits, providing ample space for outdoor entertaining and enjoying the serene surroundings. Keep an eye out, as you may even catch a glimpse of deer roaming the area. The upper level also features three generous bedrooms and a full bathroom, offering comfort and convenience for the whole family. Descending to the lower level, you'll discover a cozy family room complete with a charming white brick fireplace, perfect for cozying up on chilly evenings. Additionally, a full bathroom and laundry area are conveniently located on this level. The lower level also houses a versatile den, ideal for use as an office, additional bedroom, or playroom, catering to your family's unique needs. Don't miss out on the opportunity to make this delightful home yours. Schedule your showing today and experience the comfort and convenience of 208 Jonathan Drive!
- Type:
- Single Family
- Sq.Ft.:
- 1,502
- Status:
- Active
- Beds:
- 3
- Lot size:
- 0.07 Acres
- Year built:
- 1995
- Baths:
- 2.00
- MLS#:
- PACT2064002
- Subdivision:
- Beacon Hill
ADDITIONAL INFORMATION
Unbelievably well-maintained, carefully updated, plus has a newer roof and HVAC system. 303 Revere Ct is a spectacular townhome located in a quaint neighborhood not far from the Coatesville Country Club. Let's step inside into the welcoming foyer that is bordered by the garage and spacious laundry room. This level also includes a flex space currently being used as a kid's playroom, but would also be perfect for an office, man-cave, etc. Upstairs to the main living level where the rooms are roomy and the natural light is bright. The kitchen is tasteful, and sparkles from top to bottom with newer LVP flooring, granite countertops, tile backsplash, and white cabinets. The back yard is fenced in, and has a newer patio just waiting for you to enjoy. The living room is long and lined with windows leading you upstairs to the three bedrooms. The primary is beautiful and has a walk-in closet. The other two bedrooms are generous in size, and the bathroom will not disappoint. This home is a cohesive masterpiece, and it's actually better than the pictures. Trust me, come see it, asap!
- Type:
- Single Family
- Sq.Ft.:
- 1,344
- Status:
- Active
- Beds:
- 3
- Lot size:
- 0.31 Acres
- Year built:
- 1965
- Baths:
- 2.00
- MLS#:
- PACT2061472
- Subdivision:
- None Available
ADDITIONAL INFORMATION
East End, Off of 13th Avenue and West Chester Road!! Super Clean Ranch with Hardwood Floors, Open Floor Plan, Finished Walk out Basement and 1 Car Attached Garage. Welcome to 1213 Oak Street, Coatesville City. Home Features: Living Room with Bay Window, Dining Room with Sliders to Deck, E-I Country Kitchen with Tile Floor, Large Master Bedroom with Powder Room, 1 Additional Bedroom and 1 Hall Tile Bath, Finished Lower Level Family Room with Walk out to Patio, 3rd Bedroom, Utility Room and Laundry Room. Freshly Painted, Newer HVAC, Newer Roof. Conveniently Located to Downtown Coatesville, Restaurants, Shopping, Historic Steel Mill, Historical High Bridge, Terracina and Graystone Mansions, Coatesville and Thorndale Train Stations, Route 30 Bypass, Route 202, West Chester, Devon, Wayne, King of Prussia, Route 76 and Pennsylvania Turnpike.
- Type:
- Twin Home
- Sq.Ft.:
- 1,208
- Status:
- Active
- Beds:
- 3
- Lot size:
- 0.04 Acres
- Year built:
- 1929
- Baths:
- 1.00
- MLS#:
- PACT2064068
- Subdivision:
- Coatesville
ADDITIONAL INFORMATION
Renovated Twin in great neighborhood. LOW TAXES !!! GAS HEAT!! perfect for first time home buyer or investor. fully remolded kitchen, freshly painted throughout , refinished hardwood floors. Fenced in back yard with off street parking. Owner is Realtor.
- Type:
- Single Family
- Sq.Ft.:
- 2,378
- Status:
- Active
- Beds:
- 5
- Lot size:
- 0.25 Acres
- Year built:
- 1900
- Baths:
- 3.00
- MLS#:
- PACT2064030
- Subdivision:
- None Available
ADDITIONAL INFORMATION
Great Price Reduction. Welcome to 1122 East Lincoln Highway, a stately 5-6 bedroom, 2 1/2 bath single residence which is awaiting its new owner's vision to bring it back to its former glory at the gateway into historic Coatesville . This house needs extensive renovations to transform it into a modern dream home, and is priced accordingly. The grand front porch leads into the center entry hall and the first floor which features a Sitting Parlor, Formal Living Room and Formal Dining Room with large Pocket Doors, Powder Room, Kitchen and Laundry Room, which leads out to the rear patio, yard, parking areas and detached Garage. The second floor features five Bedrooms and a Full Hall Bath. The third floor features a large area which could serve as a Bedroom area, Office, Teen Hangout or even Caregiver Suite, and Full Bath. There is a Driveway from the front leading to the one car Garage and parking in the rear for at least six vehicles from the Alley. This great property is only a short walk to Coatesville High School or into downtown Coatesville, and is close to Historic Downingtown, West Chester, Lancaster, Media, Chadds Ford and Kennett Square, with easy access to all of the historic sites, shopping, entertainment, restaurants, recreation, sports venues, educational and medical facilities, transportation hubs and even shore points of the Philadelphia and Delaware metropolitan areas. Property is being sold "As Is" and Seller will not make any repairs; any requested inspections will be allowed for Buyer's information only; Buyer will be responsible for any Municipal inspections and/or certificates of occupancy, and for all Real Estate Transfer Taxes. Make an appointment to see this great home as soon as possible, and please bring your imagination, vision, and even your decorator and contractor.
- Type:
- Single Family
- Sq.Ft.:
- 2,848
- Status:
- Active
- Beds:
- 4
- Lot size:
- 1 Acres
- Year built:
- 1975
- Baths:
- 3.00
- MLS#:
- PACT2064070
- Subdivision:
- None Available
ADDITIONAL INFORMATION
Your Dream Home has just come on the market with Lake and Golf Course Views!! This gorgeous home has a long view of the Reservoir Lake and the 2nd hole of the Coatesville Country Club. Situated on an incredible country acre that overlooks hundreds of acres of open space and backs up to farmland and woods, This contemporary home features extensive glass to take advantage of the amazing views. This home has been updated through the years with a new roof, siding and windows. The kitchen and baths have been remodeled and new flooring added throughout. The great room has a stunning floor to ceiling stone fireplace with gas logs. The vaulted ceiling has exposed wood beams. The kitchen features Brazilian granite, wide wood plank hardwood floors, gas range and more. The sunroom entry is a bright and cheerful place for morning coffee and opens to a huge stamped concrete patio. Upstairs is the primary bedroom with 3 closets including a walk-in. The bathroom was just renovated with warm tile and frameless glass shower doors. The primary bedroom is a great place to watch the action on the 2nd hole of the adjacent golf club. There are 3 additional bedrooms. One is currently used as an office that overlooks the private back yard and acres of open farmland . The second bath upstairs was renovated several years with a new tub/shower and tile. All the bedrooms are nice sized and have closet organizer systems. The lower level has a game/exercise room with additional built-in storage and a separate laundry room. The oversized 2 1/2 car garage has room for a work bench and has pull down stair access to an attic with flooring. Beautiful perennial gardens line the driveway. The backyard has one equipment shed and a huge (36X16) shop/storage building with a built in work bench, electric, generator hookup that feeds the major house systems and even has a cable tv hookup and it's own sound system with indoor and outdoor speakers. This special home has to be seen. It is a perfect home for entertaining and spectacular year round living. Don't miss your chance at securing and incredible lifestyle you will absolutely love. Owner is a licensed real estate broker in Pa. BACK UP OFFERS BEING ACCEPTED!!!!!
$340,000
385 Harry Road Coatesville, PA 19320
- Type:
- Single Family
- Sq.Ft.:
- 1,337
- Status:
- Active
- Beds:
- 3
- Lot size:
- 0.34 Acres
- Year built:
- 1955
- Baths:
- 1.00
- MLS#:
- PACT2063518
- Subdivision:
- Rock Run
ADDITIONAL INFORMATION
Picture this - youâve got the desire for MULTIPLE GARAGE SPACES and rarely find any more than a property with two. Well, guess what, this property has 5 total Garage spaces! Itâs the perfect place to store all your toys and create a workshop to build your dream. It all comes with a charming bungalow as well. TWO PARCELS of land totalling .60 acres can be used in tandem or with separate purposes - nowhere in Chester County will you find a value like this!!! The home itself features 2 Bedrooms on the main level, a full Bathroom and all the Living space that youâll need. Up the spiral staircase is access to two additional rooms that can be used for multiple purposes. The walk-out Basement has the laundry hookups, a bar and lots of storage potential. A 2-car detached garage with ample storage is accessible by a short walk from the back door of the home. The neighboring lot has the oversized 3-car Garage with walk-up storage space above. Home & Termite Inspections and Radon results are available to prospective Buyers. Schedule your showing today!
- Type:
- Single Family
- Sq.Ft.:
- 2,185
- Status:
- Active
- Beds:
- 3
- Lot size:
- 0.24 Acres
- Year built:
- 1966
- Baths:
- 2.00
- MLS#:
- PACT2063746
- Subdivision:
- None Available
ADDITIONAL INFORMATION
Now for sale in Valley Township! This split-level home sits on a quiet street in the Coatesville Area School District and is ready for its next owner. The home does need some updating but has a number of desirable features already built-in. The main level includes the living/dining area with hardwood flooring and ceiling fan - imagine how beautiful those floors can be once refinished! Perhaps open up the kitchen area further to create a large and inviting open floor plan. Up a few steps you'll find the sleeping quarters, beginning with the primary bedroom and ensuite bathroom with stall shower. Two additional bedrooms and a hall bath with tub shower complete this level. All bedrooms feature hardwood flooring. Down a few steps from the living area, you'll find a family room or den space, perfect for an additional seating area or entertaining space - use at your choosing! Here, there's also access to the unfinished basement. An oversized garage provides covered parking or plentiful storage. Additional driveway parking for multiple vehicles. The home is also surrounded by yard space for outdoor fun. If you're ready to make this home yours - schedule a showing today!
- Type:
- Single Family
- Sq.Ft.:
- 3,270
- Status:
- Active
- Beds:
- 4
- Lot size:
- 0.2 Acres
- Year built:
- 2016
- Baths:
- 3.00
- MLS#:
- PACT2063678
- Subdivision:
- Kings Grant
ADDITIONAL INFORMATION
OFFER DEADLINE OF 4/17/2024 AT 7PM Step into 1017 Woodruff Road, situated in the charming Kings Grant Community amidst the tranquil landscapes of Chester County. This residence boasts mature greenery and a serene ambiance, inviting you to embrace the upcoming spring season. Upon entry, you're welcomed by a spacious two-story foyer, accentuated by a neutral color palette and gleaming hardwood floors that gracefully flow throughout the main level. The elegant staircase, adorned with an open catwalk, adds a touch of sophistication to the entrance. To the left, a formal dining room awaits, featuring an exquisite chandelier at its center, perfect for hosting intimate dinners and social gatherings. On the right, a versatile front living room offers flexibility as an office, playroom, or additional relaxation space. The kitchen, conveniently positioned adjacent to the dining area, is a hub for entertainment. It boasts stainless steel appliances, a sizable island with seating, granite countertops, a corner pantry, ample storage space, and an eat-in dining area with sliders leading to the outdoor oasis. Overlooking the family room, the kitchen facilitates seamless hosting and socializing. The family room, bathed in natural light, showcases cathedral ceilings and a focal fireplace, creating a cozy ambiance for cool evenings. Continuing on the main level, you'll find a powder room, first-floor laundry, and a spacious closet for added convenience. Ascend the staircase to discover the luxurious primary suite, complete with a tray ceiling, modern accent wall, and elegant lighting. A generous walk-in closet and a private ensuite bathroom with a large tile stall shower and soaking tub provide the ultimate retreat. Three additional bedrooms, each suffused with natural light and offering ample closet space, along with a centrally located hall bathroom, ensure comfort for family and guests. The daylight basement presents endless possibilities for recreation or additional living space, while the walk-out feature enhances accessibility and functionality. Outside, anticipate serene summer evenings on the expansive composite deck, adorned with post lighting and overlooking the treeline for a private escape. The lower level features a maintenance-free patio space, accessible from the basement sliders, perfect for outdoor relaxation. Conveniently located with easy access to major transportation routes, shopping destinations, and the area's amenities, this home offers a lifestyle of comfort and convenience.
- Type:
- Single Family
- Sq.Ft.:
- 1,470
- Status:
- Active
- Beds:
- 3
- Lot size:
- 0.06 Acres
- Year built:
- 2003
- Baths:
- 4.00
- MLS#:
- PACT2061552
- Subdivision:
- Branford Woods
ADDITIONAL INFORMATION
Turn-key, three-bedroom townhome boasting the space and versatility you deserve! From the well-designed eat-in kitchen with ample cabinetry and easy access to the back deck to the bright living room â this home was designed with modern living and entertaining in mind. Relax within the airy primary bedroom boasting high ceilings, walk-in closet, and en-suite bath that provides privacy when itâs needed most. Additional storage space within the lower level helps make organizing that much easier. Embrace a better way of living! Act today!
- Type:
- Manufactured Home
- Sq.Ft.:
- 924
- Status:
- Active
- Beds:
- 3
- Year built:
- 2023
- Baths:
- 2.00
- MLS#:
- PACT2058364
- Subdivision:
- Hidden Valley Estates
ADDITIONAL INFORMATION
Brand new Champion single wide home in Hidden Valley Estates, a well kept park with easy access to major routes. New kitchen appliances included. 3 bedrooms and 2 full baths. New 8'x16' deck and 8'x8' storage shed. Priced to sell! Don't miss it. Taxes listed may not reflect actual taxes as unit not assessed yet.
- Type:
- Manufactured Home
- Sq.Ft.:
- 840
- Status:
- Active
- Beds:
- 2
- Year built:
- 2023
- Baths:
- 1.00
- MLS#:
- PACT2058360
- Subdivision:
- Hidden Valley Estates
ADDITIONAL INFORMATION
Brand new Champion single wide home in Hidden Valley Estates, a well kept park with easy access to major routes. New kitchen appliances included. 2 bedrooms and 1 full bath. New 8'x16' deck and 8'x10' storage shed. Priced to sell! Don't miss it. Taxes listed may not reflect actual taxes as unit not assessed yet.
- Type:
- Single Family
- Sq.Ft.:
- 1,176
- Status:
- Active
- Beds:
- 3
- Lot size:
- 40.9 Acres
- Year built:
- 2001
- Baths:
- 3.00
- MLS#:
- PACT2060824
- Subdivision:
- None Available
ADDITIONAL INFORMATION
This offering is comprised of two parcels. One is a 39.9 acre parcel with a fully restored and beautiful stone bank barn with ample stalls and an on-grade loft affording ample hay and equipment storage. There are several turn-out sheds as well as multiple paddocks. A handsome stone spring house and a meandering stream enhance the property. A historic c.1790 home in need of restoration is included. Abutting this parcel is a separately deeded one acre parcel with a three bedroom, three bath home. The offering is adjacent to the sought-after Unionville equestrian mecca and offers a buyer a multitude of options. There are no restrictive easements against subdivision. This is an opportunity for a builder or someone looking to preserve land!
$569,000
17 Heron Ln Coatesville, PA 19320
- Type:
- Single Family
- Sq.Ft.:
- 2,725
- Status:
- Active
- Beds:
- 3
- Lot size:
- 0.24 Acres
- Year built:
- 2021
- Baths:
- 3.00
- MLS#:
- PACT2060738
- Subdivision:
- Hillview
ADDITIONAL INFORMATION
Welcome to Hillview 55+ community with beautiful views, magnificent sunsets and so many amenities ... Bonus: VETERANS APPROVED BY LENDER TO ASSUME 2.5% 30 YEAR FIXED VA MORTGAGE SAVING OVER $1,000 IN INTEREST/MO. WHY BUILD NEW? Rare opportunity to have the same modern luxuries of new in a home that's just over 2 years old! Check out the other fine nearby 55+ neighborhoods and you'll come to appreciate the value of this home and neighborhood. Nestled among rolling hills of Caln Township, this 2725 square foot home offers nearly 2100 stunning square feet - 7 rooms total, including the primary suite, office and sunroom - on the main floor. The upstairs offers a spacious and distinct 2ndÂliving space perfect for guest privacy or second office - complete with living room, bedroom, full bath and the best sunset view. Another 2100 square feet awaits your remodeling creativity in the full, unfinished basement. Luxuries abound: Generous chef inspired kitchen with soft close cabinetry, 44" uppers, roll out shelving, 3 cm quartz countertops, 36" counter height and high end appliances. 3/8â Shaw hardwood is found throughout the main living areas. Quartz counters and ceramic tile to the ceiling in all 3 bathrooms. Plush, upgraded carpet adorns the huge main level owner suite. All luxury appliances will remain with home. The nearly quarter acre lot affords tranquility and lovely views of rolling hills and sunsets. The southwest facing sunroom is sunny indeed! Tech features include remote controlled fireplace, Ring, Level remote access doorlock, Amazon garage, whole house security monitoring and wifi booster. Hillview has always been well-managed: Â$253 HOA includes snow removal, lawn maintenance and a plethora of clubs and amenities: pools, courts, 24-hour fitness center plus 4 party/meeting houses. Easy access to major routes: Rt82, Rt340, Rt322, Bypass Rt30 & Business Rt30... (Keyword search: mortgage assumption / assumable / assume / assuming)
$4,250,000
150 Springdell Road Coatesville, PA 19320
- Type:
- Single Family
- Sq.Ft.:
- 2,800
- Status:
- Active
- Beds:
- 2
- Lot size:
- 41.91 Acres
- Year built:
- 1900
- Baths:
- 2.00
- MLS#:
- PACT2059294
- Subdivision:
- Cheshire Hunt
ADDITIONAL INFORMATION
Summer Duck Lane is nestled in a Spectacular Valley setting with breathtaking views of the countryside and complete privacy year-round. Located in West Marlborough Township, the nationally ranked Unionville-Chadds Ford School District and Cheshire Hunt Country. The main residence is a stone farmhouse with log cabin addition and wraparound porch set on 41+ bucolic acres. Complete restoration and renovation in 2014. Entrance to this home is down a long lane with pastoral views of the countryside, restored stone springhouse and pond. A section of the Pomeroy & Newark Railroad runs through the property with a restored foot bridge and a beautiful walking path for year-round enjoyment. The 70 Chapel Road parcel is the old RR station ownerâs residence and is the second house with detached garage and loft space for storage. Great location! The house needs to be totally renovated or rebuilt. Property is being sold AS-IS. This property is in Act 319 and comprised of 3 tax parcels, being sold in its entirety. Centrally located with easy access to Philadelphia, Wilmington, DE, Baltimore and D.C. Summer Duck Lane is within walking distance to âThe Whipâ Tavern for great dining. Local attractions include Longwood Gardens, Brandywine River Museum and Winterthur. PLEASE - DO NOT ENTER PROPERTY WITHOUT AN APPOINTMENT!
© BRIGHT, All Rights Reserved - The data relating to real estate for sale on this website appears in part through the BRIGHT Internet Data Exchange program, a voluntary cooperative exchange of property listing data between licensed real estate brokerage firms in which Xome Inc. participates, and is provided by BRIGHT through a licensing agreement. Some real estate firms do not participate in IDX and their listings do not appear on this website. Some properties listed with participating firms do not appear on this website at the request of the seller. The information provided by this website is for the personal, non-commercial use of consumers and may not be used for any purpose other than to identify prospective properties consumers may be interested in purchasing. Some properties which appear for sale on this website may no longer be available because they are under contract, have Closed or are no longer being offered for sale. Home sale information is not to be construed as an appraisal and may not be used as such for any purpose. BRIGHT MLS is a provider of home sale information and has compiled content from various sources. Some properties represented may not have actually sold due to reporting errors.
Coatesville Real Estate
The median home value in Coatesville, PA is $345,000. This is lower than the county median home value of $358,000. The national median home value is $219,700. The average price of homes sold in Coatesville, PA is $345,000. Approximately 34.57% of Coatesville homes are owned, compared to 52.83% rented, while 12.6% are vacant. Coatesville real estate listings include condos, townhomes, and single family homes for sale. Commercial properties are also available. If you see a property you’re interested in, contact a Coatesville real estate agent to arrange a tour today!
Coatesville, Pennsylvania has a population of 13,169. Coatesville is less family-centric than the surrounding county with 22.34% of the households containing married families with children. The county average for households married with children is 37.13%.
The median household income in Coatesville, Pennsylvania is $38,582. The median household income for the surrounding county is $92,417 compared to the national median of $57,652. The median age of people living in Coatesville is 30.9 years.
Coatesville Weather
The average high temperature in July is 84.7 degrees, with an average low temperature in January of 20.9 degrees. The average rainfall is approximately 47 inches per year, with 31.7 inches of snow per year.
