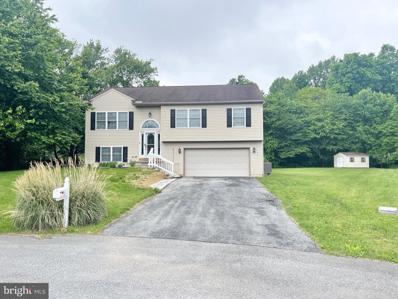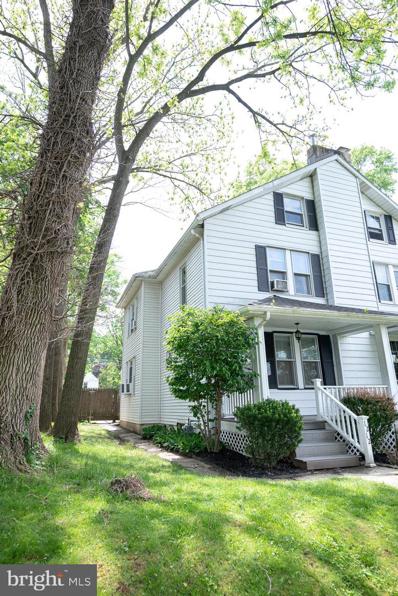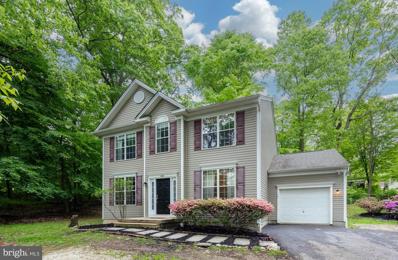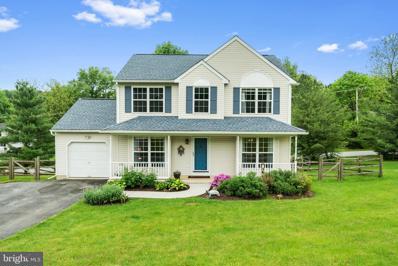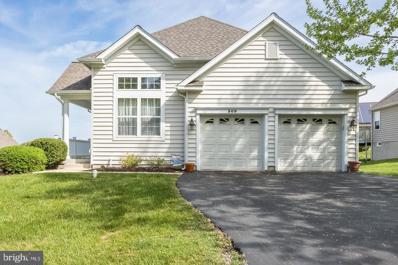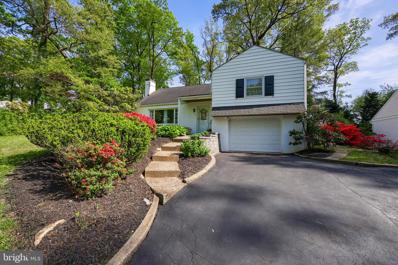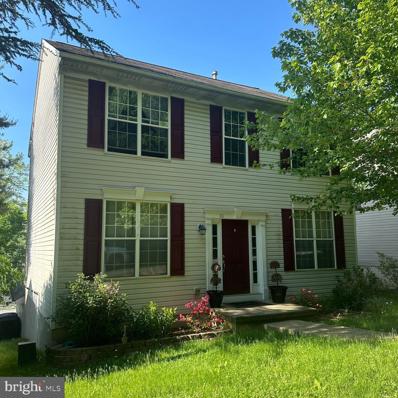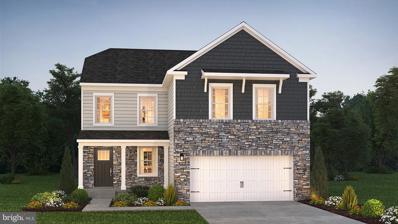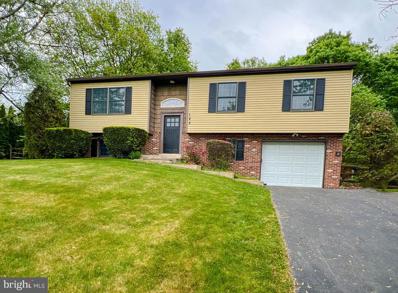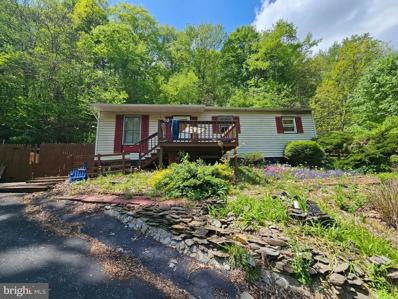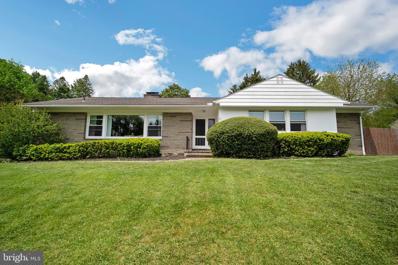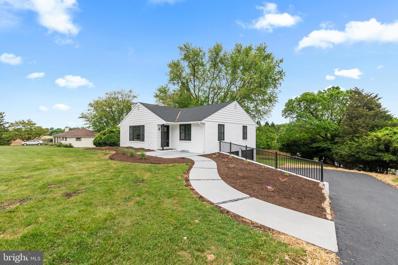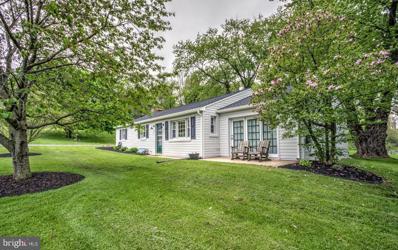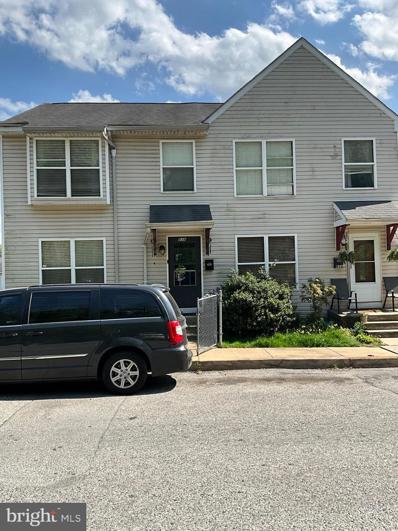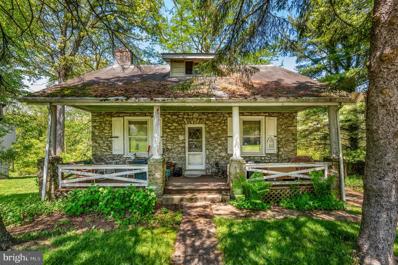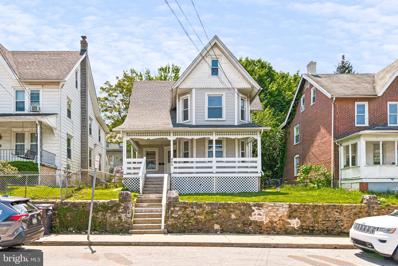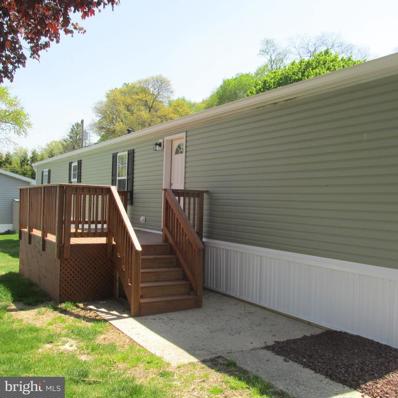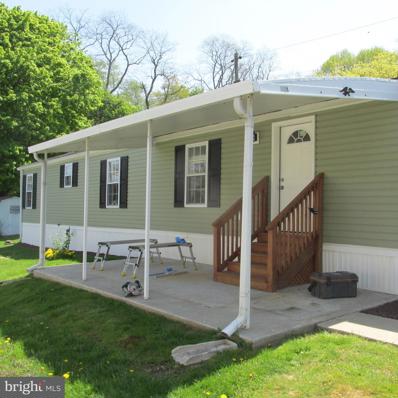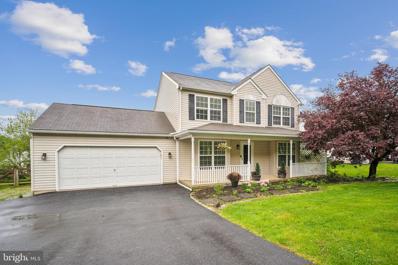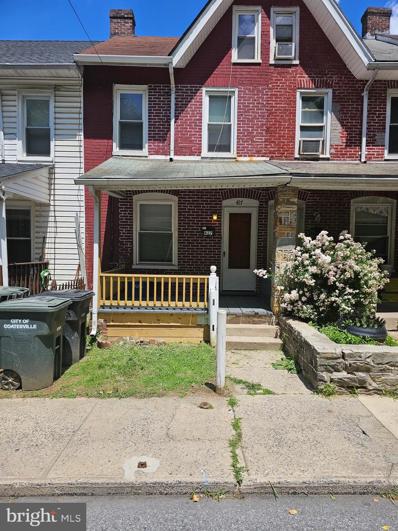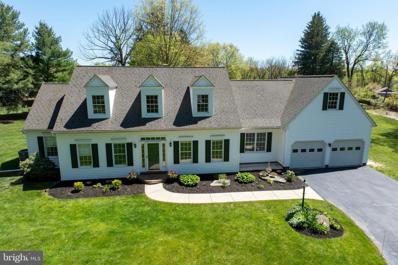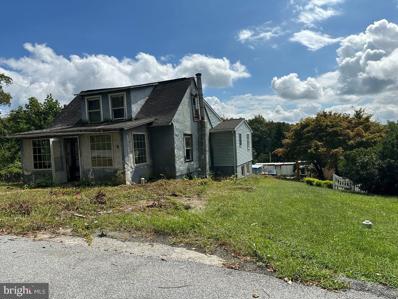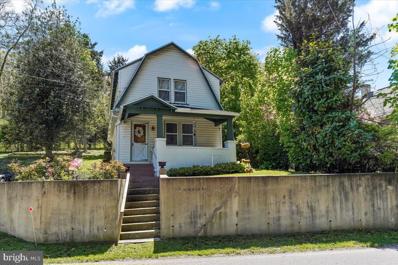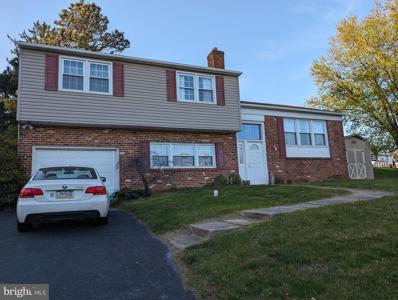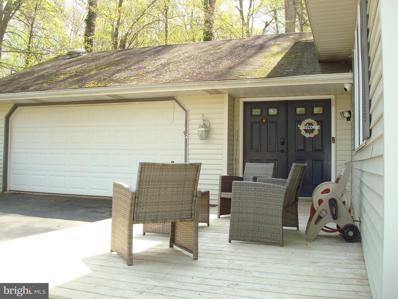Coatesville PA Homes for Sale
$405,000
10 Edin Lane Coatesville, PA 19320
- Type:
- Single Family
- Sq.Ft.:
- 1,946
- Status:
- NEW LISTING
- Beds:
- 3
- Lot size:
- 0.41 Acres
- Year built:
- 2007
- Baths:
- 3.00
- MLS#:
- PACT2066302
- Subdivision:
- None Available
ADDITIONAL INFORMATION
Welcome to 10 Edin Lane in Coatesville! This three bed, two and a half bath single family home features just under 2,000 square feet with a finished basement and an over-sized two car garage. In addition to it's open floor plan, buyers will be happy to know that this 17 year old home has been meticulously maintained with the heater (2020), A/C unit (2020), and the well pump and the pressure tank (2023) all relatively new. The house, situated on just about a half acre lot in Valley township, in a small, four home cul-de- sac, no HOA community won't last long! Conveniently located near shopping and major roadways, schedule your showing today!
- Type:
- Twin Home
- Sq.Ft.:
- 1,468
- Status:
- NEW LISTING
- Beds:
- 4
- Lot size:
- 0.12 Acres
- Year built:
- 1934
- Baths:
- 1.00
- MLS#:
- PACT2066220
- Subdivision:
- None Available
ADDITIONAL INFORMATION
Don't miss this opportunity to own your first or next home with this "move in" ready twin home. This 3 bedroom home with eat-in kitchen has been pre-inspected and with the Prosperity Home Mortgage $10k grant opportunity, it is one of the best buys in the area. Entering the home, you are immediately impressed with the large first floor. Starting with the living room easily handling all of your furniture and that large screen TV. The dining room is larger than normal and can be easily adapted to meet your needs. Finishing up the first floor is the eat-in kitchen with it's updated appliances, sufficient cabinets, ample counter space and storage pantry; while allowing access to the basement or to the rear yard for that spacious outdoor space and the off street parking. The oversized decked patio provides room enough for the grill and patio furniture. The private backyard can easily become your escape, just put in the fire-pit for those nightly hangouts. In the basement, you will see the newly updated heater and water heater, all recently changed over from fuel oil to natural gas. The laundry room, equipped with newer top of the line washer and dryer and storage for the portable generator which will provide electric in the event of a power outage. The plug and transfer switch are readily accessible in the room adjacent to the outside entrance/exit to the rear yard. At the top of the stairs to the 2nd floor is the newly renovated bathroom a beautiful tub shower, glass doors and larger vanity. The 3 bedrooms on this floor are all very ample in size. The master bedroom has a beautiful built in closet that is second to none, actually relinquishing the need for bureaus while allowing the room to be more accommodating that normal. As an added bonus the top floor, once an attic, has been finished and now provides space that can be used for anything you can think of. There are 2 separate rooms that can be used as a 4th bedroom, office space or even a small additional living space. Being located some 4 blocks off of route 30, you can enjoy the quiet living but then easily access 30 to in head in any direction - Lancaster or Downingtown/Exton/King of Prussia. Please make your appointments quickly as you can....homes in this condition, size, and location won't last that long; especially with the extra $10k being given to those buyers who use Prosperity Home Mortgage for the financial needs.
- Type:
- Single Family
- Sq.Ft.:
- 1,812
- Status:
- NEW LISTING
- Beds:
- 3
- Lot size:
- 0.53 Acres
- Year built:
- 2003
- Baths:
- 3.00
- MLS#:
- PACT2066318
- Subdivision:
- None Available
ADDITIONAL INFORMATION
This is a RARE GEM! Coatesville City location, but very private long driveway off of Oak St. Home has been completely updated from top to bottom. Just move in and enjoy the wild life and your own oasis this summer! This home has been meticulously maintained. Only a relocation makes this home available! With the exception of the guest bedroom, the entire home has either Hardwood Floors, Tile or LVP. Upgraded light fixtures through out and exterior. Freshly painted. All new Stainless Steel Kitchen appliances, including Induction range. Spacious back deck for quiet morning coffees or BBQs and entertaining! Enormous basement allows for plenty of storage. 1030 Oak St is a MUST add to your weekend tours.
- Type:
- Single Family
- Sq.Ft.:
- 2,219
- Status:
- NEW LISTING
- Beds:
- 3
- Lot size:
- 0.33 Acres
- Year built:
- 2000
- Baths:
- 2.00
- MLS#:
- PACT2066104
- Subdivision:
- Beacon Hill
ADDITIONAL INFORMATION
- Type:
- Single Family
- Sq.Ft.:
- 3,908
- Status:
- NEW LISTING
- Beds:
- 2
- Lot size:
- 0.21 Acres
- Year built:
- 2004
- Baths:
- 4.00
- MLS#:
- PACT2065394
- Subdivision:
- Villages At Hillview
ADDITIONAL INFORMATION
Welcome to 509 Gilmer a pristine home in the Villages at Hillview, an active-adults community in Valley Township. The living is easy at Hillview. Residents enjoy low-maintenance home ownership in a vibrant community. The distinctive corner porch marks this house as the "Winterthur" model. The entry foyer leads to an open concept. Living/formal Dining Room with vaulted ceiling. Next is an eat-in kitchen with an island and contemporary white cabinets. The kitchen opens to a comfortable family room with a vaulted ceiling and gas fireplace. Beyond the Family room is an office and sunroom. The sunroom is perfect for enjoying your morning coffee or soaking up the sun year-round. A half bath and laundry room are on the main floor. The main floor Owner's suite delights with a vaulted ceiling, an en-suite bathroom with double vanities and a spacious walk-in closet. Up the staircase, on the second floor you'll find a full bedroom suite with sitting room and full bath perfect for overnight guests. The huge finished walk-out basement includes a full bath and was used as bedroom and sitting area by the owners. There's also ample storage space. Step outside the sunroom onto the awesome trex deck with its long view of the Chester County countryside. Perfect for entertaining or viewing the stars at night. Hillview resident enjoy many Amenities. The Picnic Grove at the Cabin includes a Bocce court, horseshoe pits and picnic tables. The Clubhouse is the largest facility in the community. It includes a ballroom and catering kitchen for special events, craft room and billiards room. There is also a game room with poker tables, perfect for card nights and board games. The Fitness center contains a state-of -the-art gym. Yearlong swimming is available with an indoor heated pool and spa as well as an outdoor pool. And all outside maintenance is included in the HOA. Right size your living in this 55+ community. Schedule your personal tour today!
- Type:
- Single Family
- Sq.Ft.:
- 1,526
- Status:
- NEW LISTING
- Beds:
- 2
- Lot size:
- 0.27 Acres
- Year built:
- 1948
- Baths:
- 1.00
- MLS#:
- PACT2065920
- Subdivision:
- None Available
ADDITIONAL INFORMATION
Welcome to 1350 Reed St, nestled in the heart of Coatesville, this charming home offers a serene retreat in a prime location. Boasting 2 bedrooms and 1 bathroom, this residence is perfect for cozy living with a touch of elegance. As you step onto the property, you'll be greeted by meticulously maintained landscaping, adding a picturesque charm to the surroundings. The lush greenery provides a tranquil backdrop to your everyday life, creating a peaceful oasis right at home. Step inside to discover the inviting dining room, illuminated by beautiful windows that flood the space with natural light. Imagine enjoying your meals in this bright and airy atmosphere, soaking in the scenic views of the outdoors. The updated kitchen is a chef's delight, featuring sleek granite countertops and modern lighting fixtures. Whether you're preparing a quick snack or hosting a gourmet dinner party, this kitchen offers both style and functionality to suit your culinary needs. Hardwood floors flow seamlessly throughout the house, adding warmth and character to every room. The timeless elegance of hardwood lends a sense of sophistication while providing easy maintenance for everyday living. Additionally, this home features a convenient garage for parking or extra storage. Downstairs, the basement offers ample space for a workshop or work area, providing versatility to suit your needs. Upstairs, discover a walk-in attic space with heating and air conditioning, perfect for storage or potentially finishing into additional living space someday. Step outside to the backyard retreat, where you'll find a spacious patio area perfect for entertaining guests or simply relaxing with loved ones. Gather around the fire pit on cool evenings and take in the breathtaking private views of the surrounding landscape. With its perfect blend of comfort, style, and natural beauty, 1350 Reed St offers a truly enchanting living experience in Chester County. Don't miss your chance to make this your dream home!
$260,000
811 Oak Street Coatesville, PA 19320
- Type:
- Single Family
- Sq.Ft.:
- 1,800
- Status:
- NEW LISTING
- Beds:
- 3
- Lot size:
- 0.14 Acres
- Year built:
- 2004
- Baths:
- 3.00
- MLS#:
- PACT2066094
- Subdivision:
- Coatesville
ADDITIONAL INFORMATION
Instant Equity for a Cash Buyer! Home is being sold occupied. Seller has never been inside the property. Interior showings are not possible. All that said...this property is easily worth $350,000++ based upon comparable sales. All information is taken from public records or exterior visual inspection. 3 BR, 2.1 bath, walkout lower level, one-car attached garage with additional driveway parking behind house. Driveway and garage are accessed by cul-de-sac street. Built in 2004. Public water & sewer. Natural gas heater & water heater. Central air. Pretty, tree-lined street with sidewalks and easy walk to downtown Coatesville. One member of ownership entity is a licensed PA realtor with financial interest.
- Type:
- Single Family
- Sq.Ft.:
- n/a
- Status:
- Active
- Beds:
- 4
- Lot size:
- 0.43 Acres
- Year built:
- 2024
- Baths:
- 3.00
- MLS#:
- PACT2064974
- Subdivision:
- Calnshire Estates
ADDITIONAL INFORMATION
- Type:
- Single Family
- Sq.Ft.:
- 1,100
- Status:
- Active
- Beds:
- 3
- Lot size:
- 1 Acres
- Year built:
- 1980
- Baths:
- 3.00
- MLS#:
- PACT2065922
- Subdivision:
- Brighton Manor
ADDITIONAL INFORMATION
Welcome to 122 Columbia Drive located in the desirable East Fallowfield Township. This beautifully renovated home is ready for you to call home. This home boasts new luxury vinyl plank flooring, luxury vinyl tile, carpet, fresh paint, renovated bathrooms, and a new kitchen with stainless-steel appliances. Step inside and you will notice the abundance of natural lighting with large windows in the living room and skylights in the kitchen and dining area. Also on the main level is the primary bedroom with an en-suite full bathroom, 2 additional bedrooms, and a hall bathroom. The lower level has a large living room or rec room, an additional room with a bar, a half bathroom, and the garage. This home is perfect for outdoor entertaining with a beautiful patio and a large backyard with mature trees for shade. There is also a large shed/workshop for additional storage or work area. This is all located on a quiet cul-de-sac street, yet close to the major routes for commuting, shopping, and dining out. Donât miss out on this stunning home, make sure to schedule your showing today.
- Type:
- Single Family
- Sq.Ft.:
- 960
- Status:
- Active
- Beds:
- 2
- Lot size:
- 0.29 Acres
- Year built:
- 1982
- Baths:
- 1.00
- MLS#:
- PACT2065798
- Subdivision:
- None Available
ADDITIONAL INFORMATION
Fixer Upper that is perfect for someone looking for a little bit of sweat equity. Home is perched comfortably at the top of a hill. Walk in the front door into the main living room that opens into the dining room and main hallway to the bedrooms. Hall bathroom is moderately updated. Three bedrooms, 1 on the right and 1 on the left, are down the hall. Off the dining room is the galley style kitchen and laundry. Small utility room with Water Heater and Well equipment is off the backside of the kitchen by the door to the deck. Deck and yard are fenced in. Great property with tons of potential. Schedule a showing today.
- Type:
- Single Family
- Sq.Ft.:
- 2,180
- Status:
- Active
- Beds:
- 3
- Lot size:
- 0.45 Acres
- Year built:
- 1956
- Baths:
- 2.00
- MLS#:
- PACT2065414
- Subdivision:
- None Available
ADDITIONAL INFORMATION
Beautifully Updated Expanded Ranch located in East Fallowfield Township. This large 3 bedroom 2 full bathroom 2,180 sq ft home sits on a meticulous half acre lot with a perimeter of mature trees which create a natural fence around private backyard. Spacious Living Room with huge bow window which lets in plenty of natural light and fireplace. Spacious Dining Room which opens to large updated kitchen with plenty of beautiful gray cabinets, stainless steel appliances, white subway tile back splash and granite counter tops including over breakfast bar / island which contains island sink and stools to sit at. Large finished bonus room off the back of house which extends the entire length of house and includes beautiful laminated plank flooring throughout bonus area. Plenty of recessed lighting throughout living space. Home also contains 3 spacious bedrooms and 2 full bathrooms. Hall bathroom has been updated with tile floor and new vanity sink. Owners suite with tile bath and walk in shower and 2 large closets. Property also contains a 2-Car attached Garage and Central Air. If you want a spacious move-in ready home on all one floor, look no further. Make your offer today !
- Type:
- Single Family
- Sq.Ft.:
- 2,040
- Status:
- Active
- Beds:
- 4
- Lot size:
- 0.72 Acres
- Year built:
- 1960
- Baths:
- 2.00
- MLS#:
- PACT2063162
- Subdivision:
- None Available
ADDITIONAL INFORMATION
Your Dream Home has just come on the market! Sitting at the end of a quiet cul-de-sac, this gorgeous home with a large yard has been completely updated. This home has a lovely open floor plan and has great space outside for entertainment. There is more room to spread out downstairs. The house has two additional bedrooms and a bonus room on the lower level. A spa-like retreat has been added with a beautiful soaker tub in the second bathroom. The laundry has a washer-dryer combination unit to make light of this chore. The home has all new features: roof, windows, appliances, kitchen, bathrooms, fixtures, flooring, railings, HVAC, asphalt driveway, and 2-car garage. With .72 acres, you can grow flowers and vegetables and have lovely family gatherings. If you enjoy outdoor activities, Coatesville Country Club, Hibernia Country Park, Layton Park, and the Reservoir at Rock Run Dam are great green spaces within minutes of the home. Don't miss this opportunity. Schedule your appointment today!
- Type:
- Single Family
- Sq.Ft.:
- 1,512
- Status:
- Active
- Beds:
- 2
- Lot size:
- 0.63 Acres
- Year built:
- 1958
- Baths:
- 1.00
- MLS#:
- PACT2061580
- Subdivision:
- None Available
ADDITIONAL INFORMATION
Pride in Ownership! Beautiful updated, move-in ready Ranch Home. Updates include a newer roof (2018), fresh paint, newer flooring, updated bathroom and kitchen appliances. Open Floor Plan offers spacious Living room, Dining area, Kitchen with large Island with seating and plenty of storage. Nice size Pantry and abundance of cabinets! Full Laundry Room and additional Closet space off of Kitchen. One Floor living at its best! Property is located in a quiet country setting and features a peaceful backyard and a covered back porch. In addition to the two bedrooms there is an additional room that would be perfect for a home office or a third bedroom. Unfinished walk-out basement. Whole house Generator and 500-gallon Propane tank installed in 2023! Schedule you're showing today!
- Type:
- Single Family
- Sq.Ft.:
- 1,024
- Status:
- Active
- Beds:
- n/a
- Lot size:
- 0.05 Acres
- Year built:
- 1998
- Baths:
- 1.00
- MLS#:
- PACT2065776
- Subdivision:
- Coatesville
ADDITIONAL INFORMATION
Very nice 3 -4 bedroom 1.5 bath townhouse in a nice family area. Finished basement offering a 4th bedroom or family room makes this a rare find. Many updates throughout show pride of ownership. Fenced yard and off-street parking in the back for convenience for new owners. Nice sized eat in kitchen, nicely finished basement, 3 or 4 bedrooms and 1.5 bath. All at a very affordable price. Show this property and find a new home for some lucky clients.
- Type:
- Single Family
- Sq.Ft.:
- 1,268
- Status:
- Active
- Beds:
- 3
- Lot size:
- 0.43 Acres
- Year built:
- 1916
- Baths:
- 2.00
- MLS#:
- PACT2065738
- Subdivision:
- Westwood
ADDITIONAL INFORMATION
Welcome to 1603 Valley Road! A rare opportunity with 4 PARCELS of land (see plot map included on MLS)! This lovely home is perfect for an investor or handyman who is ready to make it their own! Experience the charm of a true stone Craftsman style home from the moment you step onto the covered front porch. Enter into the spacious open-concept living/dining room and notice the stone fireplace, deep windows and hardwood flooring. The large kitchen can be accessed from three points of entry: the living room, dining room, and mudroom. Through the kitchen, you will find a convenient mudroom that leads out to the rear deck. Take the stairs to the second floor and find three bedrooms and a full bath! The walk-out lower level includes another flex space, which is currently set up as a bedroom, a laundry area, half bath, plenty of storage space and access to the rear paver patio. The 2-car detached garage-barn features tons of extra storage or workshop space. This property is ready for you to make it your own! NOTE: this home will likely not pass for standard financing due to condition.
- Type:
- Single Family
- Sq.Ft.:
- 1,859
- Status:
- Active
- Beds:
- 4
- Lot size:
- 0.14 Acres
- Year built:
- 1900
- Baths:
- 2.00
- MLS#:
- PACT2065402
- Subdivision:
- None Available
ADDITIONAL INFORMATION
Welcome to 420 Walnut St. This beautifully renovated Victorian is perched in the heart of Chester County. Boasting 4 bedrooms and 2 full baths, the attention to detail in this renovation is impeccable. A stately elevated view from the wraparound porch will immediately catch your attention. With Trex decking, this is an ideal space to sip morning coffee, or unwind after a long day and rock your cares away. Inside you will find the primary level that includes the living room, office/sitting room, dining room, and the spacious kitchen that is complete with ample cabinet/prep space and beautiful tiled floors. You will also find the bonus of a large laundry room on this primary level. The second floor greets you with three spacious bedrooms, in which two hold large walk-in closets, with all of the bedrooms sharing the use of a fully renovated bath. The third floor of the home holds a sprawling open layout with a 4th bedroom, a flexible space that can be utilized in so many way, from a movie room, a home gym, a playroom, and more, as well as an additional space that does hold possibility to be a 5th bedroom based on sizing alone. This home does hold a nice private yard and off-street parking to the rear. Recent updates include: new electric baseboard heating throughout, new paint, new carpet, newer roof (2020) under prior ownership, and refinished hardwoods to name a few. This home is close to many major routes, as well as local parks and hiking trails. Do not miss your opportunity to own this tastefully renovated at 420 Walnut St.
- Type:
- Manufactured Home
- Sq.Ft.:
- 896
- Status:
- Active
- Beds:
- 2
- Year built:
- 2022
- Baths:
- 1.00
- MLS#:
- PACT2064820
- Subdivision:
- Taylors Mobile H P
ADDITIONAL INFORMATION
Completely remodeled single wide home in Taylors Mobile Home Park, a 55+ community of well kept homes with easy access to shopping and major routes. New roof, siding, windows, doors, interior walls, new kitchen cabinetry with granite counters and ceramic backsplash, new SS appliances, updated full bath with walk ceramic tiled shower, new laminate and w/w carpet flooring throughout, 8'x12' front deck, new 8'x'8' storage shed. Ready to move in - Don't miss it!!
- Type:
- Manufactured Home
- Sq.Ft.:
- 840
- Status:
- Active
- Beds:
- 2
- Year built:
- 1995
- Baths:
- 1.00
- MLS#:
- PACT2064830
- Subdivision:
- Taylor Mhp
ADDITIONAL INFORMATION
Completely remodeled single wide home in Taylors Mobile Home Park, a 55+ community of well kept homes with easy access to shopping and major routes. New roof, windows, doors, new kitchen cabinetry with granite counters and ceramic backsplash, new SS appliances, updated full bath with walk ceramic tiled shower, new laminate and w/w carpet flooring throughout, covered 9'x19' covered porch/patio, handicap ramp access to rear, 7'x'12' storage shed. Ready to move in - Don't miss it!!
- Type:
- Single Family
- Sq.Ft.:
- 1,592
- Status:
- Active
- Beds:
- 3
- Lot size:
- 0.29 Acres
- Year built:
- 1998
- Baths:
- 2.00
- MLS#:
- PACT2064824
- Subdivision:
- Beacon Hill
ADDITIONAL INFORMATION
Call immediately to schedule your showing appointment . 14 Pinckney Drive in Beacon Hill Community! is a lovely, 3 bedroom, Colonial home offers attractive curb appeal along with an oversized 2 car garage, a big, beautiful, fenced-in backyard and a fabulous deck that is perfect for entertaining. As you enter through the front door you are greeted with an abundance of natural light and lots charming details. The kitchen has new, white appliances, butcher block countertops, a huge farm sink and a custom-built island which allows for "eat in" although there is a formal dining room. The kitchen is open to the family room which allows you to enjoy the custom-built, color changing, electric fireplace in the colder months. Sliding glass doors open up to the huge, fenced-in backyard. The main floor is finished off with a laundry room and a half bath for convenience. Upstairs you will find 3 sizable bedrooms with ample closet space. The primary bedroom opens with double doors and has an ensuite bathroom as well as a walk in closet. Finished basement with endless space for a second family room, work out area and/or a home office.
$155,000
427 Oak Street Coatesville, PA 19320
- Type:
- Single Family
- Sq.Ft.:
- 1,275
- Status:
- Active
- Beds:
- 3
- Lot size:
- 0.05 Acres
- Year built:
- 1900
- Baths:
- 1.00
- MLS#:
- PACT2065266
- Subdivision:
- None Available
ADDITIONAL INFORMATION
Walk up to the inviting front porch and enter into this roomy row. Huge living room with a dining area. Kitchen has access to a newly installed rear deck. The upper floor has two nice size bedrooms. There is smaller room which could be a nursery/office/walk-in closet. The third floor has a large attic. Just add heat and it could be a large bedroom. Add your personal touches and enjoy affordable home ownership.
- Type:
- Single Family
- Sq.Ft.:
- 2,539
- Status:
- Active
- Beds:
- 4
- Lot size:
- 1.3 Acres
- Year built:
- 1997
- Baths:
- 3.00
- MLS#:
- PACT2065150
- Subdivision:
- Marshall Hunt
ADDITIONAL INFORMATION
MARSHALL HUNT Magic! Exquisite cul-de-sac setting and 1.3 acres of level, lush lawn embellish this well-maintained 1.5 Story Residence in the desirable, custom enclave of Marshall Hunt, West Bradford Township. The scenic Chester County location boasts popular Downingtown School District, pleasant area parks and easy access to the Downingtown and Thorndale train stations! Ease down the picturesque drive to find the graceful charm of this custom home. Stroll the pretty front walk to a gracious front door which opens to the tiled entrance foyer and freshly painted interior. Continue straight to the heart of the home--a commodious family room with brick, propane fireplace and patio access, along with the adjacent, delectable kitchen. Imagine the everyday enjoyment and the casual entertaining comfort that this delightful "cocoon" provides. Warmly toned, 42" cabinets, rich granite counters/center island/desk, tile backsplash, pantry, upgraded dishwasher, built-in microwave, and propane gas cooking provide tools and space for pleasing, efficient meal prep and clean-up. The easily accessible, sunny brick patio and expansive rear grounds simply shout "barbeques and back yard fun!". The tranquil, neutral decor of the enticing living room invites engaging conversations, quiet discussions or simply curling up with your favorite book! Display your collectibles and books in the custom built-ins in this finely trimmed room. An adjoining dining room flaunts lovely molding and trim dressed in a stylish, neutral palette. An "easy on the knees" floor plan design includes a premium, first floor primary suite with a calm decor. The bedroom includes a walk-in closet and luscious, tiled, en-suite bath offering a jetted tub, separate shower and double bowl vanity. A second, main floor bedroom could be used as a study as needed. A tiled powder room and cheerful laundry room complete this main level. Ascend the pretty staircase with wood treads and find two large bedrooms, (one with 2 closets), a tiled full bath, and sizeable loft sitting area--bring on the slumber party overflow! A full, unfinished basement with outside entrance gives ample storage and future finishing possibility. An oversized 2 car garage with area above may even offer second floor expansion possibilities. The barn provides lawn equipment, tool, and gardening storage area. PLUS this large, sunny 1.3 acres, accented by trees, may be the perfect spot for your gardening, bird watching, and exterior play areas. Look no further if you have sought a well-built residence, quality home site, and desirable neighborhood--Welcome Home!
- Type:
- Single Family
- Sq.Ft.:
- 1,599
- Status:
- Active
- Beds:
- 4
- Lot size:
- 0.34 Acres
- Year built:
- 1950
- Baths:
- 2.00
- MLS#:
- PACT2065240
- Subdivision:
- None Available
ADDITIONAL INFORMATION
Great investment opportunity . This 4 bed 2 bath single family home on large lot needs complete renovation. Recently upgraded 200 AMP electric panel and cleanup up the pace. It is ready for renovation . Lot of potential. Please schedule your visit today.
- Type:
- Single Family
- Sq.Ft.:
- 1,104
- Status:
- Active
- Beds:
- 2
- Lot size:
- 0.26 Acres
- Year built:
- 1800
- Baths:
- 1.00
- MLS#:
- PACT2065024
- Subdivision:
- East Fallowfield
ADDITIONAL INFORMATION
2 for 1 !!! Don't miss the opportunity to own this gem nestled in East Fallowfield Township. The owner is selling the adjacent vacant lot along with the home. Take advantage of the opportunity to own "2 Parcels" for the price of one. Spend your spring and summer evenings enjoying the comfort of cozy country living with a great hilltop view. Several upgrades were made to the property in 2022 including new kitchen countertops, cabinets and appliances; new bathroom floor and vanity, new carpet and more. Newer roof - replaced in 2018. The 2nd Floor has two spacious bedrooms, one of which has an additional room attached that can be used as a study, sitting room, or walk in closet. The home boast an open floor plan just awaiting your personal touch and a great starter home or investment. Seeing is believing, schedule your showing TODAY!!!
- Type:
- Single Family
- Sq.Ft.:
- 1,684
- Status:
- Active
- Beds:
- 4
- Lot size:
- 0.45 Acres
- Year built:
- 1975
- Baths:
- 3.00
- MLS#:
- PACT2065146
- Subdivision:
- None Available
ADDITIONAL INFORMATION
Comfortable four bedroom Split Level awaits new family to make it a home. Offering plenty of space and delight but showing its age this well maintained home might just be right for you. Boasting larger bedrooms open layout with kitchen and dining areas for easy entertaining. Lets not forget the cozy fireplace for relaxing and just being cozy. We will see you there !!!!
- Type:
- Single Family
- Sq.Ft.:
- 1,988
- Status:
- Active
- Beds:
- 4
- Lot size:
- 0.97 Acres
- Year built:
- 1987
- Baths:
- 3.00
- MLS#:
- PACT2064992
- Subdivision:
- Wynnewood
ADDITIONAL INFORMATION
Lovely street to drive down to the end of the Cul-de-Sac and find a really sweet house set on a wooded acre....absolute Peacefulness!! Front Deck allows entrance to a Good floor plan with large Living rm, perfect sized Dining rm and a Lovely Kitchen with window to the backyard. Family rm is great size, fireplace with a Pellet Stove insert and access to the rear Deck. Second floor has an "Overlook" down to the Family rm, 4 bedrooms and 2 full baths. Laundry is on the main floor, close to the Half Bath and the garage access door. Plenty of space to enjoy in this yard and Lovely Quiet!! Full unfinished basement, good storage......Everything you could need in a house!!
© BRIGHT, All Rights Reserved - The data relating to real estate for sale on this website appears in part through the BRIGHT Internet Data Exchange program, a voluntary cooperative exchange of property listing data between licensed real estate brokerage firms in which Xome Inc. participates, and is provided by BRIGHT through a licensing agreement. Some real estate firms do not participate in IDX and their listings do not appear on this website. Some properties listed with participating firms do not appear on this website at the request of the seller. The information provided by this website is for the personal, non-commercial use of consumers and may not be used for any purpose other than to identify prospective properties consumers may be interested in purchasing. Some properties which appear for sale on this website may no longer be available because they are under contract, have Closed or are no longer being offered for sale. Home sale information is not to be construed as an appraisal and may not be used as such for any purpose. BRIGHT MLS is a provider of home sale information and has compiled content from various sources. Some properties represented may not have actually sold due to reporting errors.
Coatesville Real Estate
The median home value in Coatesville, PA is $329,500. This is lower than the county median home value of $358,000. The national median home value is $219,700. The average price of homes sold in Coatesville, PA is $329,500. Approximately 34.57% of Coatesville homes are owned, compared to 52.83% rented, while 12.6% are vacant. Coatesville real estate listings include condos, townhomes, and single family homes for sale. Commercial properties are also available. If you see a property you’re interested in, contact a Coatesville real estate agent to arrange a tour today!
Coatesville, Pennsylvania has a population of 13,169. Coatesville is less family-centric than the surrounding county with 22.34% of the households containing married families with children. The county average for households married with children is 37.13%.
The median household income in Coatesville, Pennsylvania is $38,582. The median household income for the surrounding county is $92,417 compared to the national median of $57,652. The median age of people living in Coatesville is 30.9 years.
Coatesville Weather
The average high temperature in July is 84.7 degrees, with an average low temperature in January of 20.9 degrees. The average rainfall is approximately 47 inches per year, with 31.7 inches of snow per year.
