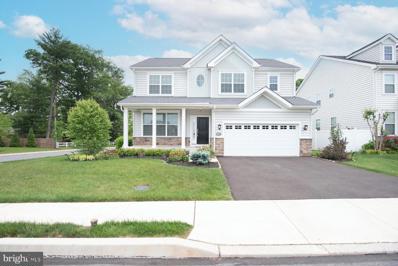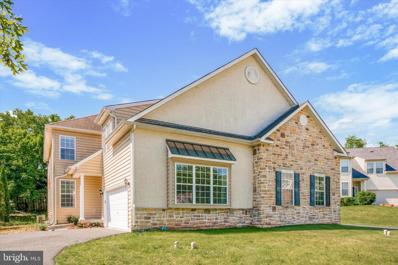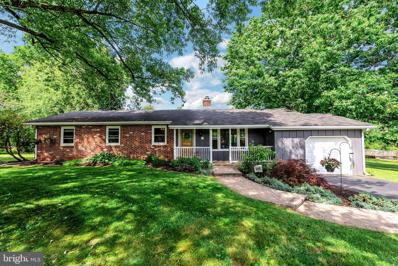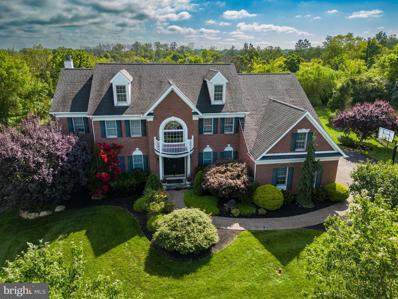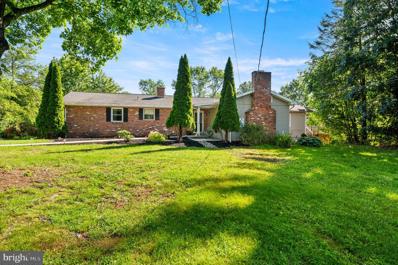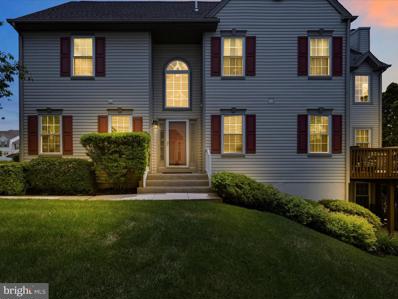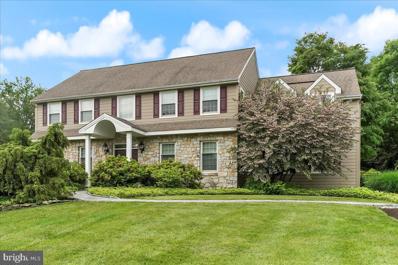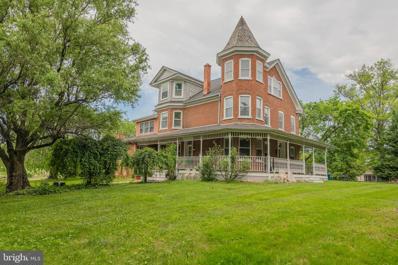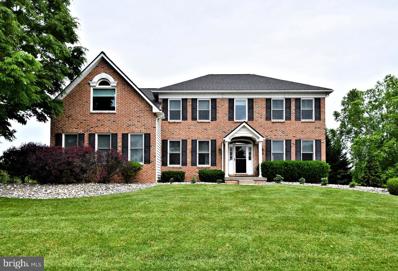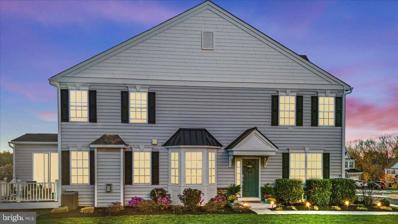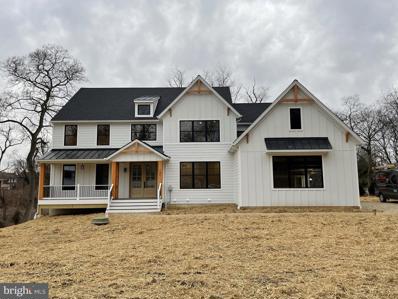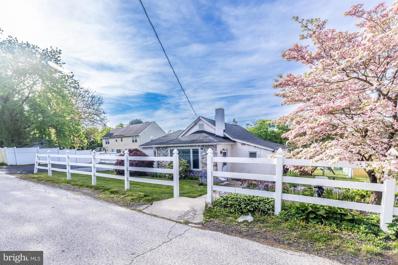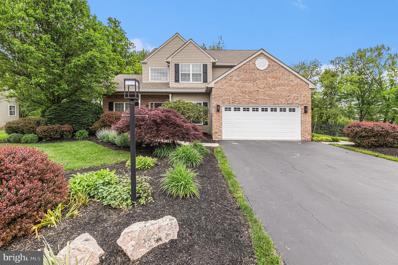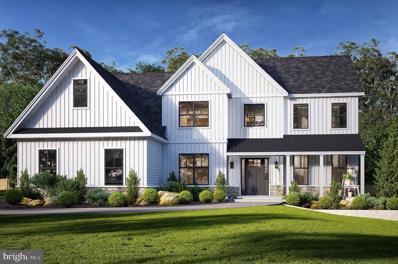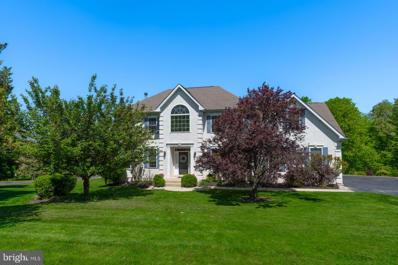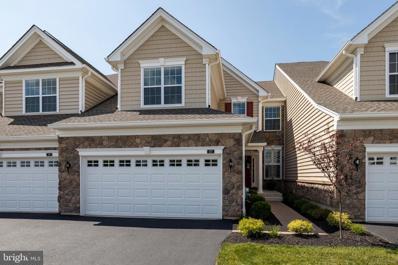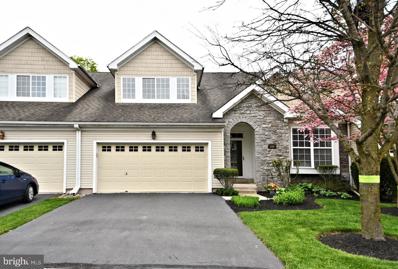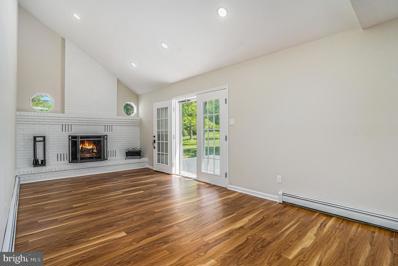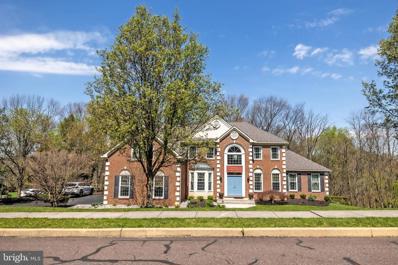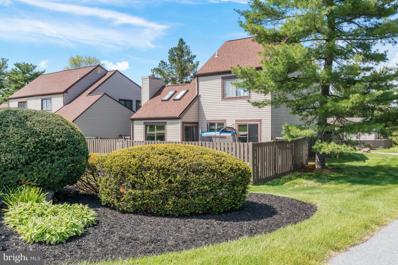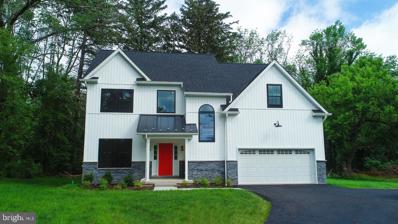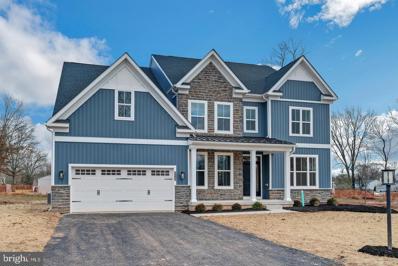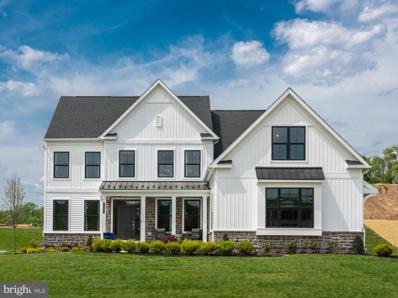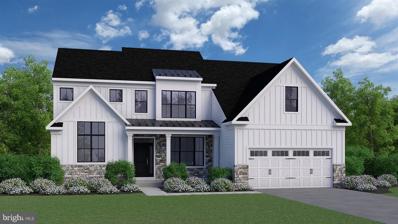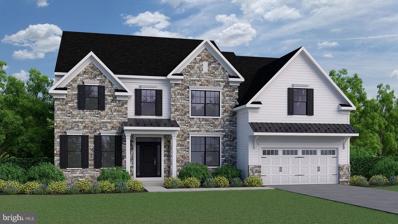Collegeville PA Homes for Sale
- Type:
- Single Family
- Sq.Ft.:
- 2,604
- Status:
- NEW LISTING
- Beds:
- 4
- Lot size:
- 0.17 Acres
- Year built:
- 2021
- Baths:
- 3.00
- MLS#:
- PAMC2106214
- Subdivision:
- Enclave At Providence
ADDITIONAL INFORMATION
MOVE IN IMMEDIATELY! GORGEOUS -KINGSTON MODEL : Welcome to the Enclave at Providence by DeLuca Homes located in the award winning Methacton School District. Loaded with upgrades! This floorplan offers hardwood floors throughout the first floor, a gourmet kitchen with 42" Century cabinetry, granite countertops , large island for quick meals, Family room with fireplace and additional windows, recessed lighting, powder room with granite vanity tops, oak stairs with painted risers, main bedroom with tray ceiling, recessed lighting, beautiful owner's bath with upgraded ceramic tile and granite vanity tops. Two car garage and 9ft basement with rough plumbing for a future bath with shower. The Enclave at Providence is centrally located to many employment centers and is close to Philadelphia, King of Prussia and many points of interest throughout Montgomery and Chester Counties. Residents enjoy easy access to the PA Turnpike, Schuylkill Expressway, Interstate 476, Routes 202 and 422 corridors. This community is only a few short miles from shopping and entertainment including the popular Philadelphia Premium Outlets, Providence Town Center, King of Prussia Mall, Evansburg State park and Valley Forge National Park. These are photos of the exact unit available. All dimensions are approximate. Some features shown may be optional or upgraded items or added by the artist. HURRY THIS WILL NOT LAST! More Photos Coming SOON!
- Type:
- Twin Home
- Sq.Ft.:
- 2,221
- Status:
- NEW LISTING
- Beds:
- 3
- Lot size:
- 0.14 Acres
- Year built:
- 2004
- Baths:
- 3.00
- MLS#:
- PAMC2105926
- Subdivision:
- Centennial Woods
ADDITIONAL INFORMATION
Welcome to 376 Centennial St., a stunning and meticulously maintained home nestled in the heart of Collegeville. This large carriage home is perfectly situated at the end of a cul-de-sac and offers 3 spacious bedrooms, 2.5 well-appointed bathrooms, and a super versatile floor plan. The main level features a foyer with hardwood floors, large living room, eat-in kitchen with plenty of cabinets, and a sun-filled 2-story great room with fireplace. Upstairs, find 3 spacious bedrooms, including a primary with walk-in closet and en-suite bathroom where you have the option of a quick shower or a luxurious bath in your soaking tub. The unfinished basement offers lots of space for storage, or could potentially finished for even more living area. Easy access to major routes, the Perkiomen Trail, and countless dining, shopping, and entertainment destinations. Upgrades to the home include: new water heater; recent service to the HVAC including a new blower motor, circuit board, and igniter; new sump pump; fresh paint; and a new garbage disposal. Even the owners only lived in the home for a short amount of time, they have put a lot of work into getting it ready for the next lucky buyers. A home of this caliber at this price is not going to last - make your appointment today!
$499,900
9 Acoma Lane Collegeville, PA 19426
- Type:
- Single Family
- Sq.Ft.:
- 2,104
- Status:
- NEW LISTING
- Beds:
- 4
- Lot size:
- 0.85 Acres
- Year built:
- 1965
- Baths:
- 3.00
- MLS#:
- PAMC2102434
- Subdivision:
- None Available
ADDITIONAL INFORMATION
Discover the perfect balance of comfortable living and convenient location in this beautifully maintained rancher home, boasting 4 bedrooms and 2.5 baths. Experience the ease of one-floor living with the added luxury of a finished basement, providing ample space for entertainment or relaxation. As you step inside, youâre greeted by an open floor plan that seamlessly connects the living, dining, and kitchen areas. The design has a modern farmhouse feel, offering a flow thatâs more contemporary than homes of a similar age. The kitchen is newly updated, featuring professionally painted cabinets, quartz counters, and new tile backsplash. The main level shines with hardwood floors, adding character and elegance to the home. The centerpiece of comfort is the wood-burning fireplace, perfectly situated to create a warm ambiance, adding a cozy atmosphere to the homeâs modern charm. The primary bedroom is a peaceful retreat, complete with an ensuite bathroom, ensuring privacy and comfort. Alongside, the home boasts three additional bedrooms, each offering a comfortable space for rest and relaxation, perfect for family or guests. The finished basement with new luxury vinyl plank flooring is a true gem, complete with a half bath and wet barâperfect for hosting gatherings or an additional flex space depending on your needs. Step outside to the serene backyard, where privacy abounds, offering a spacious and versatile outdoor area. Surrounded by natural scenery with a backdrop of woods and mature trees, it provides a peaceful setting for any vision you have for outdoor living. Whether you dream of a vibrant garden, an expansive play area, or a sophisticated entertainment space, this backyard is ready to be transformed into your own private haven. The two-level deck is a highlight, offering distinct areas for dining and lounging, all shaded for your afternoon comfort. Located on a quiet neighborhood street, this home connects to nearby developments, making it a breeze to enjoy outdoor activities. Youâre never far from convenience, with extensive shopping just minutes away, access to excellent schools, and the charming towns of Skippack and Phoenixville for dining and entertainment. For the active family, the Perkiomen Trail is a short drive away, and easy access to 422 means that KOP, Philly, and other destinations are within easy reach. Recent updates include: 2024-kitchen updated, exterior painted, driveway sealed, 2022-upgraded interior doors, 2021- new boiler, basement enhancements, 2017- new deck construction, custom shed addition, 2015- primary bath renovation. This home is not just a residence, it's a place where memories are made. Schedule your showing today as this home is ready to welcome its new owners looking to create their own stories and experiences.
- Type:
- Single Family
- Sq.Ft.:
- 4,030
- Status:
- NEW LISTING
- Beds:
- 4
- Lot size:
- 0.76 Acres
- Year built:
- 2004
- Baths:
- 4.00
- MLS#:
- PAMC2105586
- Subdivision:
- Providence Lea
ADDITIONAL INFORMATION
Sophisticated living in Providence Lea! 111 Steinbright Dr is a stately brick home on a ¾-acre lot with a gorgeous backyard and impressive indoor/outdoor living spaces. Unique features include an elevator that travels to all floors including the finished basement, a grand 2-story foyer entrance with a curved staircase, cathedral ceilings, private home office, and an open-concept kitchen, breakfast room, and family room. Thereâs also formal living and dining, a powder room, and the laundry on the 1st floor. Upstairs there are 4 bedrooms and 3 bathrooms including a spacious ownerâs retreat with a sitting room and en suite bathroom. One of the hall bedrooms also enjoys its own en suite bathroom, while the other 2 hall bedrooms share a Jack & Jill bathroom. Downstairs, there is a wonderful finished basement that provides ample space for a home theater, fitness room, game room, or more. Plus there is an additional unfinished area that provides excellent storage. Entertain in style with seamless indoor/outdoor living spaces! The breakfast room on the main floor enjoys direct access to the back deck which is quite spacious and overlooks a backyard that offers plenty of space for a game of catch, all with a backdrop of mature trees. The Providence Lea community is situated off Ridge Pike, giving you convenient access to Collegeville town center as well as Central Perkiomen Park and the Perkiomen Creek. Request a personal tour today!
$539,900
5 Acoma Lane Collegeville, PA 19426
- Type:
- Single Family
- Sq.Ft.:
- 3,048
- Status:
- NEW LISTING
- Beds:
- 5
- Lot size:
- 0.93 Acres
- Year built:
- 1962
- Baths:
- 4.00
- MLS#:
- PAMC2105794
- Subdivision:
- None Available
ADDITIONAL INFORMATION
This sprawling ranch home, nestled in a serene cul-de-sac neighborhood, offers everything you need for comfortable one-floor living. As you enter, youâre greeted by beautiful bamboo hardwood floors that flow through most of the main level. The spacious entryway opens into an expansive living room, perfect for relaxation and entertaining. Step down into the large family room, where a cozy wood-burning fireplace creates a warm and inviting atmosphere. The enormous kitchen, with its vaulted ceilings and ample real wood cabinetry, is a chefâs dream. It features a large center island with electric cooktop, a generous dining area, and a door leading to a deck that overlooks the lush rear yard. Donât forget the huge walk-in pantry â storage galore! The main floor also boasts four bedrooms, including a primary suite with an updated en-suite bathroom featuring a tiled walk-in shower. The three additional bedrooms all have real hardwood floors and double closets, offering plenty of space and storage. A hallway bathroom, ready for your personal touch, serves these bedrooms. Conveniently located on this level are a large laundry room and a powder room. The lower level is packed with potential. Thereâs a huge bedroom, bathroom, and an extra den area â think guest suite, home office, or epic game room. The two-car garage is a bonus, and with newer windows and siding, a four-year-old heater, and a ten-year-old roof, you can focus on fun cosmetic updates to make this house truly yours. The location is a winner! Close to the Perkiomen Walking Trail, multiple parks, and awesome shopping and dining spots in Collegeville, Skippack, and Phoenixville. This home is waiting for you to make it your own fun-filled haven!
- Type:
- Townhouse
- Sq.Ft.:
- 2,787
- Status:
- NEW LISTING
- Beds:
- 3
- Lot size:
- 0.04 Acres
- Year built:
- 1999
- Baths:
- 3.00
- MLS#:
- PAMC2105510
- Subdivision:
- Heritage Park
ADDITIONAL INFORMATION
Discover your dream home in the heart of Trappe Borough! This beautifully maintained townhome offers the perfect blend of comfort and convenience. So much to love at this amazing home. Spend quality time with family and friends in the spacious Renovated Kitchen with a generous island, granite countertops and stainless steel appliances, perfect for cooking together and making lasting memories. Dramatic Two Story Family Room is the heart of the home open to the Kitchen, this room is great for relaxing or entertaining with a gas fireplace, lots of windows and natural light. The Formal Dining Room is conveniently nestled next to the Kitchen for holidays and entertaining. What could be better than a deck off the family room for morning coffee, evening wine, summer barbecues, entertaining or relaxing. Need more places to enjoy? So much to love about the Finished Basement. Additional living space, ideal for a home office, playroom, or gym. Enjoy movie nights by the fireplace, creating a warm and inviting atmosphere on chilly evenings which can be used as a second family room or game room. Host gatherings effortlessly with the bar, perfect for entertaining guests or watching the game. Step out into the sunshine and play with family and friends in the yard accessible from the walkout basement. Explore local parks seconds away including Water Works Park, offering a great outdoor escape for relaxation and recreation. There's so much to do in the neighborhood as well, like playing basketball, tennis, playscape with slide and monkey bars, club house and even a fitness club. Enjoy everyday shopping with major stores and amenities less than an 8-minute drive from your doorstep. Benefit from top-rated schools all within a 10-minute drive, ensuring a quick and easy commute for families. Become part of a vibrant and welcoming community that makes Trappe Borough a fantastic place to call home with low taxes and lots of offer. Lots of Upgrades to Love Including: In 2023: Renovated Kitchen, New Flooring in Kitchen and Foyer, New Carpet Throughout Upstairs, Painted Kitchen, Owners Suite (room and bathroom), Family Room and Living Room. In 2022 Upgraded Bathroom Countertops in Owners Suite and Hall Bath. In 2020: New Water Water and Air Conditioning Unit. In 2019, Replaced Roof. In 2015 Replaced the Heater. This townhome is more than just a house; it's a place where you can create a lifetime of cherished moments. Schedule a showing today and experience the warmth and charm of this exceptional property for yourself!
$1,049,000
1848 Morgan Lane Collegeville, PA 19426
- Type:
- Single Family
- Sq.Ft.:
- 3,583
- Status:
- Active
- Beds:
- 4
- Lot size:
- 1.17 Acres
- Year built:
- 1991
- Baths:
- 3.00
- MLS#:
- PAMC2105016
- Subdivision:
- Prancing Horse Far
ADDITIONAL INFORMATION
Welcome to 1848 Morgan Lane, a stunning residence offering an array of luxurious features and ample space across three meticulously designed levels. This home seamlessly blends comfort, elegance, and functionality, making it the perfect place for modern living. The main level exudes sophistication with a grand 2-story foyer featuring a solid oak staircase, hardwood floors, shadow box and crown molding, to the left of the foyer thereâs a spacious living room with hardwood floors, crown molding, and recessed lighting, to the right of the foyer thereâs an elegant dining room adorned with crown molding, chair rail, and hardwood floors. The gourmet kitchen boasts ceramic tile flooring, quartz countertops, double convection wall ovens, an induction stove in the island, recessed lighting, and a walk-in pantry. Off the kitchen thereâs a cozy family room offering hardwood floors, a cathedral ceiling, a stunning stone fireplace with glass doors and gas logs, ceiling fan, and sliders leading to the deck. Thereâs also a well-appointed office with double doors, recessed lighting, built-in bookcases, desk, and closet. The powder room features a pedestal sink and a contemporary faucet, that adds a touch of modern elegance. The second floor continues to impress with a luxurious main bedroom featuring double doors, hardwood floors, two walk-in closets (one with built-ins), a sitting area, recessed lighting, a ceiling fan, and a split system. The 5-piece main bath includes a dual sink vanity with granite top, a stand-alone tub, a walk-in shower, and a skylight. A well-appointed hall bath with dual sink vanity with granite top, a custom tile mirror, and tub. The front bedroom has recessed lighting, crown molding, ceiling fan, and a walk-in closet with some built-ins. The rear bedroom showcasing crown molding, recessed lighting, and a walk-in closet. The third bedroom has recessed lighting, a ceiling fan, and a walk-in closet. The laundry room has a tiled floor and cabinets for storage. And to complete this floor thereâs hardwood flooring in the hallway and a nice size linen closet. Step into the expansive lower level (approx 600 sf), where you'll find a versatile kitchenette equipped with a refrigerator, convenient built-in bookcases, recessed lighting, dedicated workout room, generous size cedar closet and a large storage area The exterior offers a stunning and luxurious outdoor living experience, perfect for relaxation and entertaining. This beautifully landscaped property features meticulously maintained lawn and gardens that provide a lush, green backdrop, enhancing the home's curb appeal. Thoughtfully designed flower beds, mature trees, and vibrant shrubs create a picturesque and tranquil environment, adding color and charm to the outdoor space. At the heart of the outdoor area is a custom-designed pool with an integrated spa. This exquisite feature promises endless enjoyment and relaxation, whether you're taking a refreshing dip on a hot day or unwinding in the soothing spa. The pool area is surrounded by elegant stonework and comfortable lounging spaces, making it ideal for hosting guests or enjoying a peaceful afternoon. The deck extends the living space outdoors, offering a perfect spot for dining al fresco, entertaining, or simply relaxing while overlooking the beautiful gardens and pool. Off the deck is the paver patio, adding an element of elegance to the outdoor area. The patio is ideal for setting up a barbecue, hosting outdoor gatherings, or enjoying a quiet evening under the stars. Experience the perfect blend of style and functionality at 1848 Morgan Lane, where every detail has been thoughtfully designed for comfortable and luxurious living. Don't miss the opportunity to make this exceptional property your new home. Other features include Generac backup whole house generator, 2 car garage, 2 sheds, over 1 acre, slate walkway to front door, outside lighting, oversized driveway, and sump pump.
- Type:
- Single Family
- Sq.Ft.:
- 4,538
- Status:
- Active
- Beds:
- 4
- Lot size:
- 1.86 Acres
- Year built:
- 1901
- Baths:
- 4.00
- MLS#:
- PAMC2105218
- Subdivision:
- None Available
ADDITIONAL INFORMATION
WELCOME HOME to this VICTORIAN style home built, 1901, located in the HIGHLY DESIRABLE Spring Ford School District in Upper Providence Township!!!!!!! Offering 5 bedrooms and 3.5 bathrooms and over 4500 sq ft of living space, you can't help but notice the elegant and imaginative updates throughout blending nicely with the original OLD CHARM of the home including the SPIRE that creates a nice space in the rooms it is built. When entering the home from the front wrap around porch you immediately notice the original oak staircase and banister. The formal family room contains an equally beautiful, antique and refinished oak mantle and fireplace surround. The dining room has a magnificent coffered ceiling, custom molding as well as a built-in corner cabinet and bay window seat. From the dining room, there is a SECOND STAIRCASE that leads to the second floor. The library has floor to ceiling built-in oak bookcases with four windows offering lots of natural light. The kitchen has plenty of cabinet space, Corian countertops, recessed lighting, stainless appliances and a 2-tier island. Off to the side of the kitchen, is a sunroom with deck access and half bath with laundry area. Opening to the other side of the kitchen is a large family room with brick fireplace and sliding glass doors to the deck and WRAP AROUND PORCH. There is central A/C and heating in the kitchen and family room area. The OWNER'S SUITE is massive, offering a sitting area, 3 closets and large bathroom with custom tile, beautiful soaking tub, custom tiles walk in shower with frameless glass walls and door. Also on the second floor is an additional bedroom with a large custom built bay-window seat with storage, a stairwell landing sitting area and a full hall bathroom. Completing the home is the third floor, offering more bedrooms with new carpet and another full hall bath. There is lots to see at this property including just under 2 acres of land and an INGROUND POOL. The pool has had bond beam, tiling and coping repaired but needs more work done to be fully functioning. Access to RT 113, 422 and local shopping and restaurants in the nearby Providence Town Center are extremely convenient. Schedule your showing today as the home won't last long!!!!!
$1,300,000
103 Ithan Lane Collegeville, PA 19426
- Type:
- Single Family
- Sq.Ft.:
- 4,112
- Status:
- Active
- Beds:
- 4
- Lot size:
- 0.57 Acres
- Year built:
- 2003
- Baths:
- 4.00
- MLS#:
- PAMC2105524
- Subdivision:
- Valley Green
ADDITIONAL INFORMATION
Magnificat Brick Front Colonial that you will simply need to see in person to truly appreciate properly! From the second you exit your car, you will understand what's about to come. Enter into the two story foyer with new hardwood flooring and an upgraded chandelier. Your tour starts with an in-home office with double privacy door, hardwood flooring, high ceiling, and great natural light from the front windows. To the right of the entry way, you have the formal Living room (currently used as a Dining room) and the formal Dining room, used as a second home office. Both have great wood accents and are well sized! And then? That Kitchen. Wait until you see this masterpiece. The current owners had the entire kitchen completely redone with a cost of almost 200,000 (May 2022). Gorgeous top of the line cabinets (Omega), Stainless appliances (Wolf, Subzero, Cove), a built in coffee bar (Miele), and more. Subway back-splashing, new Kitchen window overlooking the fabulous rear yard, granite counters, and the list goes on and on. A full eat in area with sliders to the rear deck, and a large Family room with tons of windows, vaulted ceiling, gas fireplace...and get this, New white oak flooring was installed in the Foyer, Office, Kitchen, and Mudroom to match what was there (and also, Dining, Living room and upstairs hall floors were sanded and redone!) A powder room and Mudroom complete this floor perfectly. The second level has 4 well sized bedrooms including the Owners Suite with a massive sitting room, Tray and vaulted ceilings, 2 closets, an additional full sized walk-in closet with a large window and built-ins), and an Owners bath with large soaking tub, double sink and stall shower! The second floor full hall bath was also, yes, entirely redone! Need even more? How about the fully finished lower, walkout level, with great lighting, a well sized exercise room, laundry room, media room, a second Family/Bonus room with wet-bar and two built in wine refrigerators, plus a full bath! The rear yard is completely fenced in, level, and has a deck overlooking the grounds, plus a massive patio allowing for tons of outdoor entertaining and a built in Jen Air Grill. Additional features include two new HVAC systems (2022), ALL new windows (Renewal by Anderson May 2024, approx. 85,000 cost, with remote control shades for the Family room, and newer shades throughout the rest), black aluminum fencing (Nov 2021), Generator transfer switch in 2021 plus additional electric upgrading), and landscaping upgrades including River Rock and 15 Arborvitaes planted for added privacy. Whew! That was a lot to read, but trust me, there is much more to see and appreciate, including a 50 year roof installed (2020), the 3 car attached garage, off street parking, and great location, close to many major roadways but tucked away from it all. You may never have a chance to own a home this well done again, so DO NOT miss this one!
- Type:
- Single Family
- Sq.Ft.:
- 2,283
- Status:
- Active
- Beds:
- 3
- Lot size:
- 0.03 Acres
- Year built:
- 2019
- Baths:
- 3.00
- MLS#:
- PAMC2105050
- Subdivision:
- Courts At Brynwood
ADDITIONAL INFORMATION
Introducing a spectacular end-unit townhome in the prestigious Courts at Brynwood community in Collegeville, PA. This 2,283 square feet single-family home is less than 5 years old, and it boasts three bedrooms and 2 1/2 bathrooms, providing ample space for your growing family. Upon entry, you will be greeted by light hardwood floors, a sunny home office, perfect for those working remotely or needing a dedicated workspace. This open-concept home features a stylish kitchen with stainless steel GE profile appliances, white cabinets and a large kitchen island, a living room with a fireplace, multiple recessed lights and a dining area combined into a single large space. The main floor also has a powder bathroom and a beautiful sunroom with a sliding door leading to a private deck. Upstairs, you will find three generously sized bedrooms, including the luxurious primary suite, featuring a vaulted ceiling, two walk-in closets and an upgraded spa-like full bathroom with a shower, freestanding tub, and dual-sink vanity. An additional full bathroom and dedicated laundry room with washer and dryer complete this level, ensuring maximum comfort and convenience. Outdoor living is equally impressive, with a large deck off the sitting room, perfect for alfresco dining or simply enjoying the fresh air. A one-car garage including an EV outlet and meticulously landscaped front yard add to the overall curb appeal of this exceptional property. ⢠End Unit townhouse. ⢠In-unit amenities ⢠High-end appliances ⢠Large windows ⢠Walk-in closets (x2) in suite bedroom ⢠Laundry room w/washer and dryer ⢠Recessed lighting ⢠Modern, open design ⢠Large front, side, and backyard grass area ⢠Methacton School District
- Type:
- Single Family
- Sq.Ft.:
- 3,517
- Status:
- Active
- Beds:
- 4
- Lot size:
- 1.38 Acres
- Baths:
- 2.00
- MLS#:
- PAMC2104280
- Subdivision:
- None Available
ADDITIONAL INFORMATION
The Taylor is a stunning four-bedroom, three-and-half bath home with a two story foyer, expansive kitchen and family room, and first floor study with optional wet bar. The large family room has the option of adding a beautiful two-story stone fireplace. The owner's suite is a luxurious retreat, perfect for rest and relaxation. Three additional bedrooms, all ample in size, complete the upstairs, which includes a princess bath, and a hall bath, adding convenience for a busy household. A large two-car garage finishes off this home. For more than 30 years, family-owned and operated Rotell(e) Development Company has been Pennsylvania's premier home builder and environmentally responsible land developer. Headquartered in South Coventry, we pride ourselves in our workmanship and stand behind every detail of each home we build. HOUSE IS TO BE BUILT. Come to our Studio to take a look at all of the various house plans we have available. We offer homes with packages that include stainless steel appliances, granite countertops, and oak treads with painted pine risers. We also offer a variety of options to make your home the dream you imagine! Listing reflects price of the Taylor E+ Tax information is for land only. Property will be reassessed open completion.
- Type:
- Single Family
- Sq.Ft.:
- 1,787
- Status:
- Active
- Beds:
- 4
- Lot size:
- 0.21 Acres
- Year built:
- 1922
- Baths:
- 1.00
- MLS#:
- PAMC2103422
- Subdivision:
- None Available
ADDITIONAL INFORMATION
Welcome to 15 Henry Avenue â a spacious bungalow-style home located in the desirable Methacton School District! As you enter the front door, a bright and open family room awaits you. The home includes four convenient bedrooms on one wing of the home and a full bathroom. Off of the living space, is a spacious eat-in kitchen and dining area. A partially-finished basement with exterior access includes a laundry area and workspace. Off the kitchen is the homeâs rear deck overlooking a fenced-in and spacious backyard with a storage shed. This is a perfect backyard for entertaining and family fun! With the right vision, this home offers a wonderful opportunity for the real estate investor looking to add a great income-producing asset to their portfolio or the buyer who can benefit from a blank slate to create their dream home at an affordable price! This home is ready for its next owner to bring a vision with their own finishing touches. The home is conveniently within minutes of major highways, the PA turnpike, parks, walking trails, the brand new Arrowhead Elementary School, numerous restaurants and shopping opportunities.
- Type:
- Single Family
- Sq.Ft.:
- 3,264
- Status:
- Active
- Beds:
- 5
- Lot size:
- 0.25 Acres
- Year built:
- 1998
- Baths:
- 4.00
- MLS#:
- PAMC2102954
- Subdivision:
- Cassel Mill
ADDITIONAL INFORMATION
Welcome to 740 Julian Drive in Cassel Mill! This recently updated 5-bedroom, 3.5-bath gem features a 2-car attached garage and immaculate landscaping. Step into the freshly painted 2-story foyer adorned with all-new modern LVT flooring that flows throughout the first floor. Double doors off the foyer open to a sophisticated home office, while the formal dining and living rooms set the stage for elegant entertaining. The gourmet eat-in kitchen dazzles with a center island, double wall oven, and skylights allowing abundant natural light to illuminate your morning coffee. Relax in the cozy family room featuring built-in bookshelves that frame a gas fireplace and brand-new carpet. A sliding door leads to the freshly painted multi-level deck, perfect for outdoor gatherings, overlooking a lush, fully fenced yard. A convenient half bath and laundry room finish off the first floor. Retreat to the luxurious primary suite, boasting a subtle tray ceiling, walk-in closet, and an ensuite bath. Three more bedrooms and a full hall bath complete the second floor. The full finished walkout basement offers additional living space with a bedroom, full bath, and sliding door to the lower deck. Modern light fixtures, a Nest thermostat, and numerous recent upgrades, including roof (2017), windows (2019), water heater (2020), HVAC (2022), and sump pump (2023), as well as a central vac, sprinkler system, and new gutters, add to the home's allure. This move-in ready masterpiece is just waiting for you to call it home!
$1,150,000
405 Wartman Road Collegeville, PA 19426
- Type:
- Single Family
- Sq.Ft.:
- 3,625
- Status:
- Active
- Beds:
- 4
- Lot size:
- 1.14 Acres
- Year built:
- 2024
- Baths:
- 3.00
- MLS#:
- PAMC2104052
- Subdivision:
- None Available
ADDITIONAL INFORMATION
New Construction Single Home on over an acre of land! This home is packed with high end included features and there is still time to customize! The Morgan model features 3,625 square feet of living space with a three car side entry garage. The Exterior of the home has been modernized with black metal roof accents, stone knee wall, and black windows (white on interior). The Interior layout includes the expanded kitchen option to allow for open concept living and includes 7 1/2" hardwood, matte black door knobs, oak craftsman staircases, and modern light fixtures. The kitchen boasts quartz countertops and the stainless steel gourmet appliance package- 6 burner cooktop, 36" chimney style range hood, microwave wall oven combo, and dishwasher. The vaulted ceiling family room has a second staircase, a gas fireplace accented by an upgraded granite surround and painted white mantle. Not to be missed, a light drenched sunroom with a cathedral ceiling, formal dining room, convenient mudroom, and study for the ease of working from home. The second floor is home to a master suite with a sitting room, enormous walk in closet, and a luxurious master bathroom. The other three bedrooms are spacious with plenty of closet space. Both second floor bathrooms include comfort height vanities, with soft close and engineered stone tops and rectangular undermount sink. The basement can be finished, price to be determined based on layout designed. The homes convenient location puts you within minutes of grocery stores, luxury shopping, and major routes such as 29, 422, 476, and 76. Valley Forge Historical National Park, King of Prussia Mall, Skippack Village and Collegeville Providence Town Center are all just a short drive away. Property Taxes to be assessed after settlement any quoted taxes are an estimate only. Advertised photos are both renderings and photos of a previously built similar model that shows upgrades not included as a standard. Home in photos does NOT show included expanded kitchen option. This is an active construction site. Please DO NOT enter development without an appointment. Home is currently under construction.
- Type:
- Single Family
- Sq.Ft.:
- 4,276
- Status:
- Active
- Beds:
- 5
- Lot size:
- 0.92 Acres
- Year built:
- 1996
- Baths:
- 4.00
- MLS#:
- PAMC2102844
- Subdivision:
- Heritage Woods Est
ADDITIONAL INFORMATION
Built by a true Master Craftsman from Italy, this gorgeous home is truly one of a kind! Natural sunlight flows in from all directions, creating a bright and cheerful atmosphere throughout. As you enter into the open foyer, you have an unobstructed view of trees and sky. The back of this home is almost a wall of windows so you don't have to be on the deck to see the stunning Skippack sunsets! The Primary bedroom has a beautiful full bath, closets galore, and a sitting room with enough space to do more than just sit! The second staircase goes from the main bedroom to the large laundry/mudroom, where there is also a door to the outside. If you need an in-law or au pair suite, the walk-out, daylight basement already has a living area, bedroom and a full bath! There's plenty of space for a kitchen and an extra room for whatever you need. Double doors lead to the back yard and a covered patio area, perfect for a bistro set and a comfortable chair. This stunning home was hand built with pride, quality materials, and attention to details. Bruce hardwood floors throughout, tray ceilings, a floor to ceiling stone fireplace perfect for stockings, and a gourmet kitchen are just a few of the upgrades and extras you'll find here. You will love this home, the neighborhood, how close you are to the Perkiomen Trail and the village of Skippack! Come and see for yourself how 459 Reginald Lane puts a smile on your face!
- Type:
- Single Family
- Sq.Ft.:
- 3,508
- Status:
- Active
- Beds:
- 3
- Lot size:
- 0.05 Acres
- Year built:
- 2019
- Baths:
- 3.00
- MLS#:
- PAMC2101362
- Subdivision:
- White Springs At Providence
ADDITIONAL INFORMATION
Welcome home to 273 Hopewell Drive! Upon arriving; notice the landscaping which is manicured and inviting. Once inside you are greeted by the upgraded glistening hardwood flooring that flows throughout the entire home. The foyer is open and features double crown molding and and wrought iron staircase. The dining room is a dream with eye catching crown molding and regal chandelier, and also features the custom Hunter Douglas plantation shutters that are outstanding. The kitchen is truly the hub of this finesse and features upgraded cabinets w custom lighting, upgraded Kitchen Aid appliances including built in microwave and convection oven, dishwasher and refrigerator. Quartz counters , Farmhouse Sink plus tile backsplash with tile in lay design and tons of recessed lighting throughout. There is also a desirable separate pantry plus a powder room with hardwood floors and upgraded vanity, lights and mirror. The open floor plan dovetails beautifully into the adjacent great room with a bump out and beautifully appointed marble surround fireplace. When you are ready to relax or entertain, exit to the rear of the great room where your large Trex deck provides the perfect site. Back inside your first floor main suite awaits with vaulted ceilings recessed lights, upgraded ceiling fan, hardwood floors, custom curtain and Plantation Shutters!! The owners suite bath is also loaded with upgrades including double vanity w Quartz countertops, custom lighting plus over sized walk in shower with seating and upgraded tile and extended to the ceiling. The walk in oversized closets features a true California Closet. Both his and her closets are well designed to satisfy your stulistic sand functional needs. Convenient first floor laundry room with cabinets as well. The second floor includes a very spacious loft overlooking the foyer that can be a second family room/study/playroom or whatever your needs require. Two additional bedrooms with walk in closets are serviced by a hall bath with double vanity and shower/tub.. Not done yet! Enjoy the newly finished basement with LVP flooring throughout with Industrial vibe so you feel like your in the city. The homeowners have upgraded to a better sump pump with a water back up. A home you would be proud to call your own! The owner's have added over $160K in upgrades to this home and you will notice every one. All this plus a community club house, fitness center, glorious outdoor pool, tennis court, bocce ball courts plus miles of walking trails make this a great location that is minutes to Wegman's, pharmaceutical companies plus upscale shopping and restaurants make this a remarkable home. This is truly a pleasure to view and it will be hard to beat. No need to wait for new construction or quick delivery; this Vanleer model in White Springs at Providence community on the Regency side has it all! Home is also custom painted in Benjamin Moore Revere Pewter.
- Type:
- Single Family
- Sq.Ft.:
- 2,113
- Status:
- Active
- Beds:
- 2
- Lot size:
- 0.06 Acres
- Year built:
- 2003
- Baths:
- 2.00
- MLS#:
- PAMC2103304
- Subdivision:
- Courtyards
ADDITIONAL INFORMATION
Beautifully maintained 3-bedroom, 2-full bathroom carriage style townhome in the Courtyards at Collegeville, a premier 55+ active adult community. Boasting an open floor plan, the foyer features Hardwood floor that extends throughout the Living/Dining Room combo, Breakfast Area, Family Room and hallway on the 1st floor. Thereâs an Updated Kitchen with granite countertops, stainless appliances, tile backsplash, under cabinet lighting, and pendant lights over the Breakfast Bar. Off the Family Room is the cozy enclosed Sunroom with skylight â a great place to relax and delight in the tranquil views. Enjoy mornings on the easterly facing maintenance free deck, then cool off in the shade with the retractable awning. This private location backs up to open space that includes a walking trail and gazebo. The 1st floor Primary Suite offers a huge walk-in closet, another wall closet, a luxurious Primary Bath with double sinks, linen closet, and stall shower. This floor includes a 2nd spacious Bedroom that is currently used as an office, adjacent to the Hall Bath with tub/shower combo. This home has updated light fixtures, ceiling fans and neutral color paint. An attached 2-car Garage with Laundry Room entry completes the 1st floor. A turned staircase ascends to the 2nd floor Loft Area of this home and is attractively appointed with a decorative wall shelf. The carpeted loft is perfect for a 3rd Bedroom, a Home Office/Study or a Craft Room. A full unfinished Basement has tremendous potential for additional living space or use for storage. Homeowner's association fee also includes lawn maintenance, trash and snow removal, roofing, gutters and downspouts maintenance, driveway maintenance, fitness room, and use of the Club House. Schedule your showing today!
- Type:
- Single Family
- Sq.Ft.:
- 2,371
- Status:
- Active
- Beds:
- 4
- Lot size:
- 1.34 Acres
- Year built:
- 1984
- Baths:
- 3.00
- MLS#:
- PAMC2103174
- Subdivision:
- None Available
ADDITIONAL INFORMATION
FOR SALE - Built in 1984, this Lovely Colonial home is located on a partially wooded lot in a charming neighborhood. This 4 Bedroom, 2 ½ Bath home has been renovated and/or updated inside and out. Besides all new flooring and interior painting, it boasts 2 1/2 New Baths and New Kitchen with all new Cabinets, Quartz Counter Tops, as well as new stove and microwave. The kitchen features a spacious center island, and double pantry cabinets. Adjacent to the kitchen is a roomy breakfast area that opens to a beautiful family room complete with a large brick direct-vent wood fireplace and wall, a great place to relax and unwind. The french doors lead you out to your new, low-maintenance Trex deck with step down patio. The main floor also features a formal dining room and living room with abundant natural lighting. The Open Floor Plan will make it a great place to entertain too. A second brick chimney, is located between the dining room and living room, with an electric wood stove. The powder room is centrally located in the hallway between the main entrance foyer and kitchen. Thereâs an upstairs bonus room, great for an office, entertainment âkidsâ roomâ, or exercise area. The sliding glass doors access your second floor balcony, which overlooks the peaceful backyard and local wild life. A great place to sit and enjoy your morning coffee or an evening cocktail. The Master Suite, with all newly renovated bedroom and bathroom, boasts a beautiful walk-in marble shower and dual-swing glass door. New recessed lighting, and accent lighting are found throughout this lovely home as well. The Second Bath, located in the 2nd floor hallway, is also newly renovated. The laundry is located on the first floor in the mud room along with a utility sink, just off the 2 Car Garage. The Garage has an additional area with upper and lower wood cabinetry/work bench, great for any of your projects. This home is truly âturn keyâ! NEWER Air Conditioning and Heating Systems were recently installed. There is also an electric attic fan located on the second floor. A 8' X 16' storage unit is included with the property. You will be glad you decided to tour this amazing home once you see all it has to offer. Just a short walk from Evansburg State Park with 2,000+ acres of available hiking, biking, picnic areas, horseback riding, play ground, and fishing in the Skippack Creek, to name a few. Minutes from charming downtown Skippack Village with itâs delightful 36+ Specialty Shoppes and 28+ Restaurants. Just minutes away from Providence Town Shopping Center, that includes Wegman's Grocery Store, Movie Tavern Theatre, and many other shopping, entertainment, and dining establishments. Exit 13 of the Northeast Extension, PA Turnpike and Route 422 are only minutes away. Located in a highly sought after area, this home is also in Perkiomen Valley School District. This house is definitely a MUST SEE!
- Type:
- Single Family
- Sq.Ft.:
- 3,912
- Status:
- Active
- Beds:
- 5
- Lot size:
- 1.63 Acres
- Year built:
- 1995
- Baths:
- 5.00
- MLS#:
- PAMC2102416
- Subdivision:
- Weatherlea
ADDITIONAL INFORMATION
Welcome to 1841 Morgan Ln. located in the highly desirable Weatherlea neighborhood in Upper Providence Township. This beautiful brick front colonial sits on an 1.63 acre lot located in Spring Ford area school district. This home has been lovingly cared for by the sellers and is move in ready. As you enter the home, to your right is a formal living room that could also be used as an office space. To your left is the formal dining room with hardwood floors and gorgeous crown molding. In the kitchen, you will find a large island with granite countertops , upgraded cabinets and butler's pantry. Off from the kitchen is the family room with wood burning fireplace and large atrium windows that bring beautiful sunlight during the day. To the right of the family room is a large 2nd master suite with private deck. The 1st floor also includes access to the sunroom which includes an indoor heated pool with jet currents. The 2nd floor offers three bedrooms with their own hallway full bathroom and the spacious second master bedroom suite with walk in closets and sitting area. The bathroom is complete with double sinks, tub, shower and heated floors for those cold winter days. The finished walk out basement offers full bathroom, gas fireplace, separate storage and sliding doors that lead out to the patio. Enjoy the beautiful nature and trees that surround the backyard Also, there is a separate fenced in yard that is great for pets or play area. Don't miss the opportunity to tour this beauty before it's gone!!
- Type:
- Single Family
- Sq.Ft.:
- 1,668
- Status:
- Active
- Beds:
- 3
- Lot size:
- 0.03 Acres
- Year built:
- 1975
- Baths:
- 3.00
- MLS#:
- PAMC2102682
- Subdivision:
- Birchwood
ADDITIONAL INFORMATION
Welcome to your new home in the prestigious Perkiomen Valley School District, where comfort and style converge! This detached 3-bedroom, 2.5-bathroom residence is situated in the desirable Birchwood neighborhood, offering both convenience and tranquility on a private cul-de-sac. Pulling into your 2-car attached carport, you're greeted by the assurance of sheltered parking and ease of access. This home boasts a newer roof and has been recently upgraded with gleaming hardwood floors throughout, enhancing its charm and durability. Freshly painted interiors exude a sense of modernity and welcome you into the spacious living area, complete with a cozy gas fireplace for those chilly evenings. Entertaining is a breeze in the expansive kitchen and dining area, where ample space and contemporary finishes create the perfect backdrop for gatherings. Step outside to your private, fenced-in backyard, providing an oasis of serenity and security for outdoor enjoyment. Storage is abundant in this home, ensuring organization is effortless for you and your family. The updated half bathroom and hallway bathroom add convenience and luxury to your daily routine. Retreat to the generously sized master bedroom, featuring a walk-in closet and an en suite bathroom, offering a serene sanctuary at the end of the day. Don't miss out on the opportunity to make this exceptional property your own â schedule a showing today and experience the epitome of suburban living in Birchwood!
- Type:
- Single Family
- Sq.Ft.:
- 3,321
- Status:
- Active
- Beds:
- 4
- Lot size:
- 1.39 Acres
- Baths:
- 4.00
- MLS#:
- PAMC2097134
- Subdivision:
- None Available
ADDITIONAL INFORMATION
Why pay for 2 separate homes, when you can pay for 1! This homes comes with an approved IN-Law Suite and there is still time to consult with the builder on finishes !! Welcome to 52 Wartman Road, a luxury new construction home on 1+ acre of land, with gorgeous modern finishes! The township has already given approval for an in-law suite with full kitchen to be built in the lower level - so the builder is able to offer this as an upgrade option! Available for Mid-October Delivery; This home will have everything on your wishlist, plus some bonus features that you will adore! The first thing youâll notice is the stunning lot; the home is set back far from the road, down a long private driveway. A full acre+ gives plenty of space for all of your favorite activities, toys, and gardening. Enjoy the freshness of a new construction home, without the restrictions of an HOA, so you have privacy and autonomy for your property. Next, the beautiful facade will feature Board & Batten siding, and a roof accent over the garage. The front porch is welcoming and inviting; youâll notice the front door with transom, and black accent pendant lighting. Once built, youâll step inside this brand new home to find 9 foot ceilings on the main floor AND second floor. The spacious kitchen is a dream, with 42â white Shaker cabinetry, a large contrasting color island, and quartz countertops! Chef or not, youâll love cooking on the gas stove with custom wood vent hood. Donât forget the walk-in pantry, fresh white tile backsplash, and GE stainless steel appliances! The entire main floor has Luxury Vinyl Plank flooring throughout..this durable and beautiful flooring is waterproof and makes cleaning a breeze. It also has a limited lifetime warranty! Youâll be pleasantly surprised by some of the extra bells & whistles that are included: Garage decorative corbels and recessed lighting, PEX plumbing manifold, upgraded trim & door package, gas fireplace in great room, and so much more! The Ownerâs Suite will include a bathroom with a 6â double vanity, a free-standing soaking tub, oversized shower, and private water closet. Bedroom #2 is another suite, with its own dedicated attached bathroom. Bedrooms #3 and #4 will share a beautiful Jack-and-Jill bathroom. Remember, you have the option to include a full in-law suite in the walk-out lower level, which can include a full bathroom with curbless or zero entry shower, FULL kitchen with stove, AND you would still have plenty of room on this level to add a workout room, office, wine cellar etc. This home is thoughtfully designed for a modern lifestyle, with impressive attention to detail that is a cornerstone of this builder. Enjoy the peaceful, bucolic surroundings of Perkiomen Township, while being a quick drive away from all of lifeâs conveniences. Its a 5 minute bike ride to the Perkiomen Trail, Just minutes to Providence Town Center with over 70 stores and restaurants, and Close to the Historic Village of Skippack that offers over 80 shops/boutiques, spas and 5 star dining. Act now to secure this unique property in a sought-after location!
- Type:
- Single Family
- Sq.Ft.:
- 3,652
- Status:
- Active
- Beds:
- 4
- Lot size:
- 0.5 Acres
- Year built:
- 2024
- Baths:
- 4.00
- MLS#:
- PAMC2101670
- Subdivision:
- None Available
ADDITIONAL INFORMATION
Meadows at Longview, W.B. Homeâs highly anticipated community of Estate Homes in Collegeville, PA, from the upper $900s is NOW selling! Located in the premium Spring-Ford School District with easy access to an array of shopping, dining and recreation, Meadows at Longview is conveniently located along Greenwood Ave. in Upper Providence Township. Residents of the community will enjoy the tranquility of living in a serene neighborhood while remaining close to major urban areas, with quick accessibility to Route 422. Walk into luxury with our highly sought-after Sutton floorplan. Entering the home from the covered front porch, youâll find a large foyer that connects to the formal dining room and private study. 9â ceilings guide you from the foyer to the impressive two-story great room with included fireplace. This seamlessly connects to the equally impressive kitchen and breakfast area. This kitchen includes plentiful cabinetry, large central island, walk-in pantry, and designer stainless steel appliances. Also found on this level, is a convenient flex room, perfect for a private office or can even be converted into a first-floor guest suite! Adjacent to the garage is the mudroom. Going up the stairs to your bedroom level, youâll find double doors that lead you into the massive ownerâs suite, complete with tray ceiling, two walk-in closets, and en-suite bath with dual sink vanity, private water closet, and spacious shower with solid-surface bench seat! Accompanying this ownerâs suite are three additional bedrooms, one with an en-suite bath, and an additional full bath with a double sink vanity in the hallway. 9' ceilings on first floor as well as the 2nd floor. Fall in love with the many options the Sutton floorplan offers, like finishing the 9' high basement or adding a fifth bedroom, to truly personalize your home to fit your needs. The Sutton features a fresh modern design with timeless elegance that will never go out of style. There is time for you to personalize your home from our extensive on-site design studio.
- Type:
- Single Family
- Sq.Ft.:
- 3,221
- Status:
- Active
- Beds:
- 4
- Lot size:
- 0.5 Acres
- Year built:
- 2024
- Baths:
- 3.00
- MLS#:
- PAMC2101664
- Subdivision:
- None Available
ADDITIONAL INFORMATION
The Meadows at Longview, W.B. Homeâs highly anticipated community of Estate Homes in Collegeville, PA, from the Upper $900s is NOW selling! Located in the premium Spring-Ford School District with easy access to an array of shopping, dining and recreation, The Meadows at Longview is conveniently located along Greenwood Ave. in Upper Providence Township. Residents of the community will enjoy the tranquility of living in a serene neighborhood while remaining close to major urban areas, with quick accessibility to Routes 422. Your new home awaits with our highly desirable Helena floorplan at The Meadows at Longview! Stepping into the home from the covered front porch, you are met by 9â ceilings that run throughout and a foyer that connects to a private study, formal dining room, powder room, and additional flex roomâperfect for converting into a first-floor guest suite! Moving towards the rear of the home, youâll find a bright and sunny 2-story great room with fireplace. Seamlessly connected to the great room awaits the breakfast area and stunning chefâs kitchen, complete with a large central island and walk-in pantry. Choose to expand your first floor with a 4â extension in the great room or even add a covered deck off the great room for year-round outdoor entertainment! Also on this level is a laundry room and mudroom with plentiful storage as well as access to the 2-car garage. Going up the stairs with 9' ceilings, you will instantly appreciate the spacious ownerâs bedroom, complete with a tray ceiling and hallway that connects to the dual walk-in closets and deluxe ownerâs bath. Also on this level of the home are three additional bedrooms, each with a walk-in closet, and a shared full bath. For additional space, choose to finish the oversized basement with 9' ceilings or even add a fifth bedroom! The Helena floorplan offers an impressive open-concept layout with plenty of enhancements to truly personalize your home to your lifestyle needs. There is time for you to personalize your home from our extensive on-site design studio.
- Type:
- Single Family
- Sq.Ft.:
- 2,822
- Status:
- Active
- Beds:
- 4
- Lot size:
- 0.5 Acres
- Year built:
- 2024
- Baths:
- 3.00
- MLS#:
- PAMC2101660
- Subdivision:
- None Available
ADDITIONAL INFORMATION
The Meadows at Longview, W.B. Homeâs highly anticipated community of Estate Homes in Collegeville, PA, from the upper $900s is NOW selling! Located in the premium Spring-ford School District with easy access to an array of shopping, dining and recreation, The Meadows at Longview is conveniently located along Greenwood Ave. in Upper Providence Twp. Residents of the community will enjoy the tranquility of living in a serene neighborhood while remaining close to major urban areas, with quick accessibility to Routes 422. First floor living at its finest; welcome home to the Anderson floorplan at Meadows at Longview! Walking through the covered front porch, youâll immediately be greeted by the impressive 9â ceilings that run throughout the home. Upon entry, a large foyer will lead you into a spacious flex roomâwhich is perfect for a private study. Also off the foyer is the coveted first-floor ownerâs bedroom that is complete with a tray ceiling, dual walk-in closets, and a spa-like en-suite bath with private water closet, dual sink vanity, and spacious shower with solid-surface bench seat. Towards the rear of the home, youâll find the massive, open-concept great room with included fireplace, that then seamlessly connects to the breakfast area and masterful kitchen. The kitchen features a large central island, generously sized walk-in pantry, and ample cabinetry. Also located on this level is a convenient 1st floor laundry room, access to the side entry two-car garage, and private powder room. Choose to expand the first floor with a 4â extension in the great room or add a covered deck for outdoor entertainment year-round! Going upstairs, youâll find three additional bedrooms with walk-in closets and a full bath. If you donât need the fourth bedroom, opt for a loft instead and bring even more flex space to your home! 9' second floor ceilings on 2nd floor. For additional square footage, you could also choose to finish the oversized basement which features roomy 9â foundation walls. The Anderson floorplan offers both luxury and convenience, with plenty of options that fit your lifestyle needs. There is time for you to personalize your home from our extensive on-site design studio.
- Type:
- Single Family
- Sq.Ft.:
- 3,626
- Status:
- Active
- Beds:
- 4
- Lot size:
- 0.5 Acres
- Year built:
- 2024
- Baths:
- 4.00
- MLS#:
- PAMC2101654
- Subdivision:
- None Available
ADDITIONAL INFORMATION
Meadows at Longview, W.B. Homeâs highly anticipated community of Estate Homes in Collegeville, PA, from the High $900s is NOW selling! Located in the premium Spring-Ford School District with easy access to an array of shopping, dining and recreation, Meadows at Longview is conveniently located along Greenwood Ave, Upper Providence Township. Residents of the community will enjoy the tranquility of living in a serene neighborhood while remaining close to major urban areas, with quick accessibility to Routes 422. Welcome home to one of our largest floorplans offered at The Meadows at Longview, The Oakville! Coming through the covered front porch, youâll immediately be taken away by the two-story foyer and curved staircase that welcomes you into your impressive abode. Neighboring the foyer, the living room on one side is the perfect place to unwind with a good book while the formal dining room offers a place to gather with loved ones on the other. Nearby, you will find a convenient powder room and spacious flex roomâperfect for an available first-floor guest suite or private study! Walking towards the rear of the home is a massive two-story great room with fireplace and windows on either side for ample natural lighting. Connected to the great room, the breakfast area provides an option for informal dining while the gourmet kitchen is sure to impress any self-proclaimed chef. Adjacent to the kitchen is a walk-in pantry, walk-in closet, and laundry room. Going upstairs to your bedroom level, youâll find double doors that lead you to your luxurious ownerâs suite complete with private retreat, two walk-in closets, and en-suite bath with dual vanities, private water closet, and oversized shower with solid-surface bench seat! Also included on this level are three additional bedrooms, one with an en-suite bath, and an additional full bath in the hallway. Choose to add a fifth bedroom to your home, finish the basement, or add a 4â extension in the great room to truly tailor your new home to meet your needs. The Oakville is an open-concept dream for those looking for a modern design that will never go out of style. The attached photos and video are of an Oakville Model Home . There is time for you to personalize your home from our extensive on-site design studio.
© BRIGHT, All Rights Reserved - The data relating to real estate for sale on this website appears in part through the BRIGHT Internet Data Exchange program, a voluntary cooperative exchange of property listing data between licensed real estate brokerage firms in which Xome Inc. participates, and is provided by BRIGHT through a licensing agreement. Some real estate firms do not participate in IDX and their listings do not appear on this website. Some properties listed with participating firms do not appear on this website at the request of the seller. The information provided by this website is for the personal, non-commercial use of consumers and may not be used for any purpose other than to identify prospective properties consumers may be interested in purchasing. Some properties which appear for sale on this website may no longer be available because they are under contract, have Closed or are no longer being offered for sale. Home sale information is not to be construed as an appraisal and may not be used as such for any purpose. BRIGHT MLS is a provider of home sale information and has compiled content from various sources. Some properties represented may not have actually sold due to reporting errors.
Collegeville Real Estate
The median home value in Collegeville, PA is $363,500. This is higher than the county median home value of $298,200. The national median home value is $219,700. The average price of homes sold in Collegeville, PA is $363,500. Approximately 71.81% of Collegeville homes are owned, compared to 24.47% rented, while 3.71% are vacant. Collegeville real estate listings include condos, townhomes, and single family homes for sale. Commercial properties are also available. If you see a property you’re interested in, contact a Collegeville real estate agent to arrange a tour today!
Collegeville, Pennsylvania 19426 has a population of 5,221. Collegeville 19426 is more family-centric than the surrounding county with 45.23% of the households containing married families with children. The county average for households married with children is 35.13%.
The median household income in Collegeville, Pennsylvania 19426 is $103,828. The median household income for the surrounding county is $84,791 compared to the national median of $57,652. The median age of people living in Collegeville 19426 is 22.1 years.
Collegeville Weather
The average high temperature in July is 86.4 degrees, with an average low temperature in January of 23.7 degrees. The average rainfall is approximately 47.4 inches per year, with 19.1 inches of snow per year.
