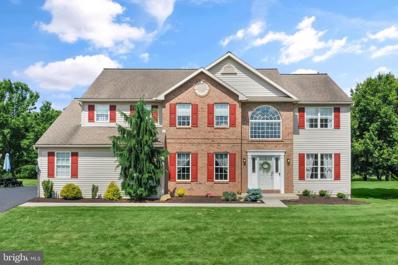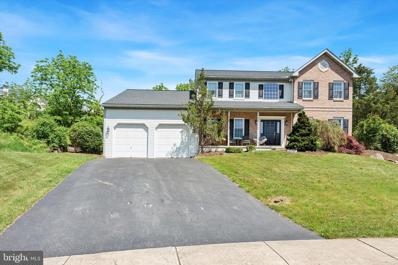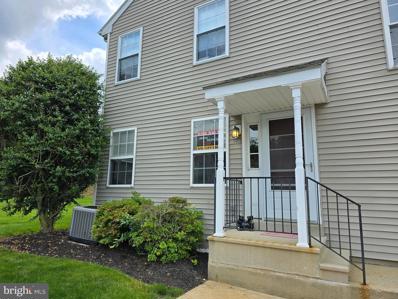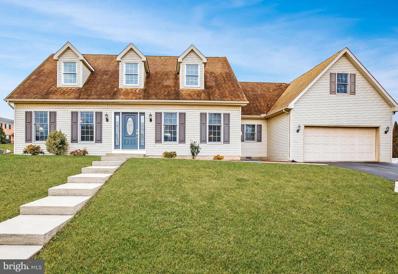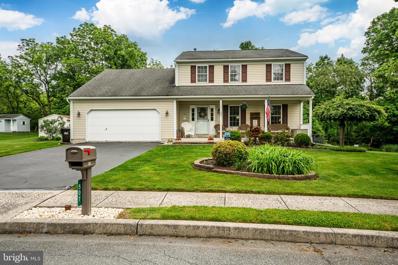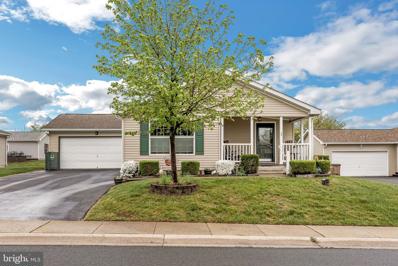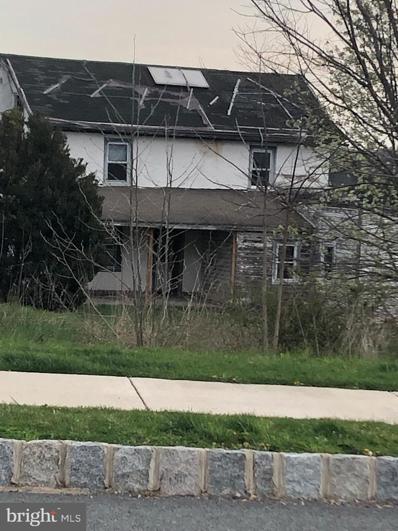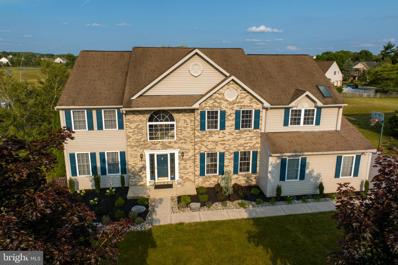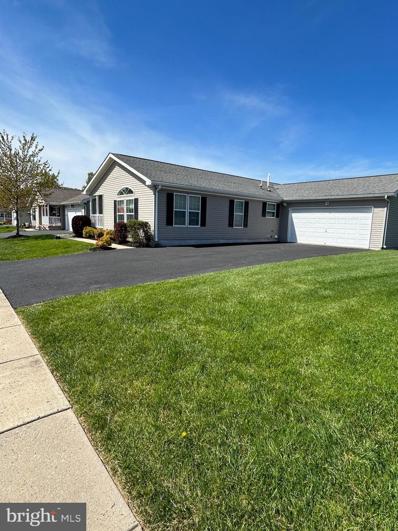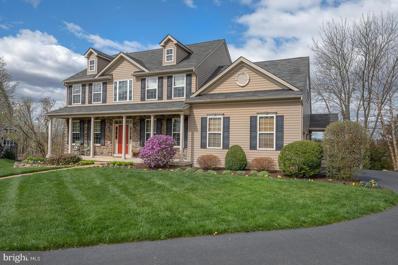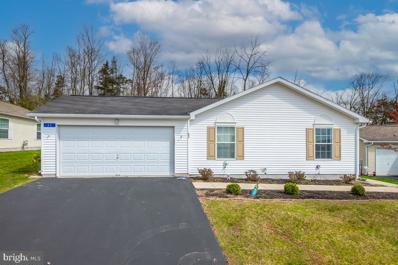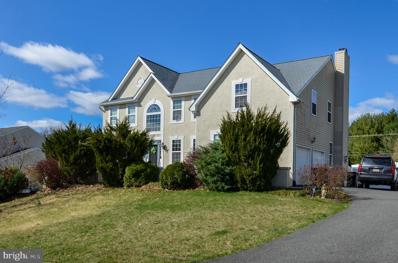Douglassville PA Homes for Sale
- Type:
- Single Family
- Sq.Ft.:
- 4,299
- Status:
- NEW LISTING
- Beds:
- 4
- Lot size:
- 0.54 Acres
- Year built:
- 1999
- Baths:
- 3.00
- MLS#:
- PABK2043622
- Subdivision:
- Woods Edge
ADDITIONAL INFORMATION
Welcome to 107 Spring View Dr. in the coveted Woods Edge community, nestled within the Daniel Boone School District. This immaculate residence offers the perfect blend of comfort, convenience, and charm. Step inside this inviting abode and be greeted by ceramic tile and vaulted ceilings that carry you into the dramatic family room, complete with a cozy fireplace. The open layout seamlessly flows into the well-appointed kitchen, where sleek stainless steel appliances and updated lighting make for a wonderful culinary experience. Plus, with newer flooring throughout, this home exudes a fresh and contemporary appeal. Boasting four bedrooms and two and a half baths, including a luxurious primary suite with vaulted ceilings, an office nook, spacious bathroom with jacuzzi tub and a generously sized walk-in closet, this home provides ample space in this wonderful owners' retreat. Descend to the finished basement, where endless possibilities and entertainment await while still bringing in sunshine through the daylight level windows. Outside, the allure continues with a flat, usable yard, perfect for outdoor entertaining, gardening, or simply soaking up the sunshine. Enjoy the outside view during any weather from the cozy covered deck overlooking the sprawling yard. The side entry garage adds convenience and a great front look, while the invisible dog fence offers peace of mind for pet owners. Conveniently located right across from the community park entrance, residents enjoy easy access to recreational amenities and green spaces.
$500,000
202 Ivy Lane Douglassville, PA 19518
- Type:
- Single Family
- Sq.Ft.:
- 2,792
- Status:
- NEW LISTING
- Beds:
- 5
- Lot size:
- 0.59 Acres
- Year built:
- 1997
- Baths:
- 4.00
- MLS#:
- PABK2043702
- Subdivision:
- Amity Gardens
ADDITIONAL INFORMATION
Spacious 5 Brm., 3.5 Bath Colonial on a Cul-de-Sac backing to Trees. A Welcoming Front Porch leads to a 2-Story Foyer with a Stained Staircase & Tile Floor. This home offers a 1st FLOOR BEDROOM SUITE with a Private FULL BATH & Closet â A Bonus Flex Room â In-Law Suite, Office, or Playroom with Newer LVP Flooring is Conveniently Located adjacent to the Kitchen. MANY RECENT UPGRADES! .Living Room with Glass French Doors can easily be an Office, currently an Exercise room. The Large Formal Dining Room is enhanced with a Coffered Ceiling, Wainscoting, Crown & Chair Rail Moldings. Attractive Kitchen is accented by Granite Counters, Subway Tile Backsplash, Stainless Steel Appliances, Center Island & Pantry Closet. Step Through the NEW Sliding Drs. in the Breakfast Room to the Deck & Rear Yard. The Kit./Breakfast Room opens to a Large Family Room Boasting a Gas Fireplace, Ceiling Fan, & Newer LVP Flooring. Main floor Laundry Room with Wall Cabinetry & Utility Sink lead to the 2 Car Garage. Powder Room completes the Main Floor. 9â First Floor Ceilings. The 2nd Floor Hallway overlooks the Foyer. The Primary Bedroom with a Cathedral Ceiling & Ceiling Fan features a Batten Wall Accent, Walk-in Closet & 2nd Closet. UPDATED MAIN BATHROOM boasts a Double Vanity, Free Standing Tub, Separate Tiled Shower & Skylight. 3 Generously Sized Secondary Bedrooms, all with Ceiling Fans. The Hall Bathroom featuring a Double Vanity & Skylight finishes off the 2nd Level. Full Basement offers Rough-in Plumbing for a Future Full Bath. A Useful Separate Staircase in the Garage provides Direct Access to the Basement. NEW HVAC System â 2022, NEW ROOF, Skylights & Shutters â 2021, NEW WINDOWS â 2021, NEW Front Door & Sliding Door â 2021, NEW LVP Flooring â 2022, NEW Sump Pump - 2024, NEW Garage Door Openers - 2021. Conveniently located with Easy Access to Route 422 & under 30 minutes to King of Prussia or Reading.
- Type:
- Single Family
- Sq.Ft.:
- 1,008
- Status:
- Active
- Beds:
- 2
- Year built:
- 1994
- Baths:
- 1.00
- MLS#:
- PABK2043632
- Subdivision:
- Blacksmith Pointe
ADDITIONAL INFORMATION
Come enjoy one-floor condo living. This first-floor end unit boasts natural light while you relax with no stress worrying about taking care of the outside maintenance. 2 bedrooms, a bathroom, and a laundry area are on one side with the kitchen centrally located, dining room is open to the living room. The large open finished basement offers many possibilities. Plenty of storage space, a bonus room, a gym, a family room, or whatever your imagination desires. Outside of the dining room is a cute patio area. This condo is conveniently located to shopping, restaurants, and major roadways. Schedule your tour today.
- Type:
- Single Family
- Sq.Ft.:
- 2,291
- Status:
- Active
- Beds:
- 4
- Lot size:
- 0.29 Acres
- Year built:
- 1998
- Baths:
- 3.00
- MLS#:
- PABK2043474
- Subdivision:
- Douglas Meadows
ADDITIONAL INFORMATION
For the first time in 12 years, this attractive, custom built oversized cape cod on a corner lot is on the market and looking for it's new owner! Turnover in this neighborhood is relatively low as the homeowners seem to really enjoy living here. With mature landscapes and a collection of various style homes, Douglas Meadows is a one of a kind neighborhood to live in. With over 2,000 square feet, this home offers a two story living room with a fireplace, an eat- in kitchen with updated granite counters and stainless steel appliances. There is also a slider door to the patio off the kitchen, a large additional pantry or office space as well as the laundry closet and access to the garage. The main level is complete with a hallway powder room and a first floor primary suite, with double closets, a large handicap accessible bathroom, that houses a large stall shower, a tub/shower combo, an oversized double vanity, toilet, and a linen closet. The second floor has two secondary bedrooms, a full hall bathroom, and a walk in storage area that could also be used as a small home office or play area. Also on this level, there is access to the finished room above the garage. This "f.r.o.g." space could be used as a fourth bedroom, apartment or a fully equipped in-law suite if you added a kitchenette and bathroom. There is a separate, private access to this area inside the large finished garage. In need of even more space? There is a full size basement that could be finished to your liking or use as-is for excess storage. This house has it all. From ample storage to a great layout and additional living spaces, you won't find many like this on the market. Located close to major routes 422, 100, 562 & 662 and just minutes to grocery stores, this location in central and convenient for all. Schedule your tour today!
- Type:
- Single Family
- Sq.Ft.:
- 2,204
- Status:
- Active
- Beds:
- 4
- Lot size:
- 0.37 Acres
- Year built:
- 1999
- Baths:
- 3.00
- MLS#:
- PABK2043378
- Subdivision:
- Cider Mill Run
ADDITIONAL INFORMATION
Welcome to this stunning four bedroom, two story home located in Daniel Boone School District. Large beautiful flat lot that backs up to farm land. Walk up the driveway you are greeted by the large front porch great for that morning coffee or evening beverage. As you walk through the front door you are greeted by the entry foyer that leads to the main floor boosting a formal living room and formal dining room perfect for entertaining guests or hosting family gatherings. The large kitchen has granite countertops, wood cabinets, and stainless steel appliances. Attached to the kitchen is a cozy breakfast area where you can enjoy your morning coffee. Just off of the kitchen is a LARGE family room with a gas fireplace and custom mantel and wood surround. Sliders in the family room lead to the spacious deck great for all summer cookouts. Additionally the main floor includes a half bathroom. Upstairs you will find 3 generous size bedrooms and a full bath. Walking into the primary suite you have plenty of space along with a walk in closet. Attached to the primary suite is the primary bathroom which has been completely updated with a beautiful walk in spacious shower. Cork floors have been installed in both bathrooms which is a nice upgrade. Outside the property features a shed, flat lot, along with very peaceful relaxation areas. You have the privacy of your own large backyard but the bonus of neighborhood living. Heater/air conditioner and hot water heater have been replaced during their ownership. Close to stores, restaurants, and major roads this location is private and tranquil yet close to all modern conveniences. This home truly offers a combination of beauty, functionality, and convenience that is hard to find.
- Type:
- Manufactured Home
- Sq.Ft.:
- 1,624
- Status:
- Active
- Beds:
- 3
- Year built:
- 2013
- Baths:
- 2.00
- MLS#:
- PABK2043152
- Subdivision:
- Douglass Village
ADDITIONAL INFORMATION
Welcome to Douglass Village, where active 55+ living meets comfort and convenience! Nestled within this vibrant community, this ranch-style gem awaits, offering an enticing blend of modern upgrades and cozy charm. Step onto the welcoming covered front porch, perfect for enjoying morning coffee or evening sunsets. As you enter, you're greeted by a spacious family room, ideal for gathering with friends and family. The heart of the home lies in the fully renovated kitchen, boasting new upgraded appliances that elevate your culinary experience. Off the eating area sits a separate sunroom for a perfect sitting or office area naturally illuminated with sunlight. Down the hall, discover two inviting bedrooms and a hall bath, providing comfort and privacy for guests or family members. The main bedroom offers an oasis of relaxation with its en suite bathroom featuring a luxurious tub and separate shower. Also included is a large walk in closet for plenty of storage. Throughout the home, neutral tones create a soothing ambiance, inviting you to unwind and make this space your own. A functional laundry/utility room off the kitchen adds convenience to your daily routine. Prepare to be impressed by the spacious garage, accommodating two cars with ample storage and featuring an independent gas heater for year-round comfort. Additional driveway parking out front ensures convenience for guests. Beyond the comforts of home, Douglass Village offers an array of amenities to enhance your lifestyle. Stay active in the fitness room, socialize at the clubhouse, or take a refreshing dip in the pool. Serene walking paths invite leisurely strolls, while monthly fees cover lawn care, snow removal, and trash service, ensuring a low-maintenance lifestyle. Conveniently located near shopping, restaurants, and major routes, this home offers easy access to everything you need. Don't miss the opportunity to experience the best of 55+ living in this impeccably maintained and updated home. Welcome to your new oasis in Douglass Village!
- Type:
- Single Family
- Sq.Ft.:
- 2,268
- Status:
- Active
- Beds:
- n/a
- Lot size:
- 0.93 Acres
- Year built:
- 1820
- Baths:
- MLS#:
- PABK2043032
- Subdivision:
- None Available
ADDITIONAL INFORMATION
Home to be sold as is where is Home needs major rehab All buyers and agents must sign the notice of property condition and release of liability before viewing the property.
- Type:
- Single Family
- Sq.Ft.:
- 4,050
- Status:
- Active
- Beds:
- 4
- Lot size:
- 0.55 Acres
- Year built:
- 1999
- Baths:
- 4.00
- MLS#:
- PABK2042412
- Subdivision:
- Woods Edge
ADDITIONAL INFORMATION
Welcome to 104 Spring View Drive, located in the highly desirable Woods Edge Neighborhood in Amity Township. This home has it all, with almost 4000 square feet of living space and an additional finished basement. The exterior details boast lots of curb appeal, include mature landscaping, a partial brick front, multiple roof lines, and a 2-car side entry garage. This elegant home has many windows, which allow for an abundance of natural light throughout the house. The floor plan is open. Entering this home through the front door, you are greeted by the stunning two-story entrance with a stylish curved staircase and hardwood flooring. To the right is a large but cheerful study, which is currently being used as an office. To the left is the formal living room, featuring beautiful hardwood flooring. This room leads to the formal dining room, which also features hardwood flooring, a wainscot, and a tray ceiling . You will enjoy the perfect eat-in kitchen with beautiful granite counter tops and tile backsplash. The kitchen, which has an open floor plan to the 2-story family room with a floor-to-ceiling stone, wood burning fireplace,. The family room also has skylights, and lots of windows with a backyard view. For convenience, a second staircase leading to the second floor is accessible from here as well. Upstairs, you will find a large and lovely primary bedroom suite, entered via double doors, a big walk-in closet, and a large, bright full bathroom with a private shower and whirlpool tub. There are three additional nicely sized bedrooms with lots of closet space as well as a full bath on this floor. The professionally finished basement has a lot of room to enjoy, Lots of storage area down there too! As if all of this is not enough, there is also a fabulous fenced in backyard featuring an oversized deck. The Woods Edge neighborhood has plenty to offer as well. There are paved walking trails, a creekside nature trail, a basketball court, a tennis/pickleball court, a soccer field, and two playgrounds. Make your appointment today it will not last long. Seller is looking for a July 16th settlement date.
- Type:
- Manufactured Home
- Sq.Ft.:
- 1,720
- Status:
- Active
- Beds:
- 3
- Lot size:
- 0.19 Acres
- Year built:
- 2005
- Baths:
- 2.00
- MLS#:
- PABK2042416
- Subdivision:
- Douglass Village
ADDITIONAL INFORMATION
Adult 55+ Community, Large 3 Bed, 2 Bath plus 2 car garage. This home is very spacious and open with a 16' Family room with sliders to porch in front of home. Primary Bedroom 17' with walk in closet and private bathroom. Fully equiped kitchen with Stainless Stell Refrigerator, smooth top range, built in Microwave, Dishwasher and Garbage Disposal. Lot Lease Fee includes, Club House (Game Room, gathering room,Kitchen, Gym) Outdoor heated pool, Trash, Snow on streets and sidewalks, grass cutting. You can enjoy all the festivities and activities. Come and enjoy life without the work. Won't last long!!
- Type:
- Single Family
- Sq.Ft.:
- 4,820
- Status:
- Active
- Beds:
- 4
- Lot size:
- 0.64 Acres
- Year built:
- 2007
- Baths:
- 3.00
- MLS#:
- PABK2041626
- Subdivision:
- High Meadow
ADDITIONAL INFORMATION
Try to hold back your excitement as you arrive at 720 Green Meadow Drive. Finally, the home you have been waiting for! A uniquely stunning, custom 4 Bedroom, 2.5 bath home with all the bells and whistles and loads of curb appeal! To start, the home is situated beautifully at the prime END of the cul-de-sac location! The lush park-like setting boasts extensive professional landscaping and a front lawn irrigation system, setting the stage for this impeccably, well-kept home. Upon entry into the elegant 2-story foyer notice the gleaming hardwood floors. On the left, a cozy living room with gas fireplace, and on the right a generous dining room showcasing custom wainscotting and crown molding that is also carried throughout the entire home. The heart of the home is the gorgeous kitchen boasting all updated (2022) GE Café stainless appliances including double ovens that contain a built-in air fryer, microwave and dishwasher! Also included is a large island with quartz countertops, gorgeous cabinetry with pull-out pot drawers, a spice cabinet, mixer/large appliance cabinet, a large custom pantry, and farmhouse sink! The Kitchen opens to a light-filled solarium/breakfast area and family room complete with stone hearth pellet stove fireplace and plantation shutters all of which creates a fabulous entertaining space. Access the custom screened-in porch, separate deck, and lower-level concrete patio from the solarium to experience this multi-level entertaining oasis complete with firepit and a jaw-dropping landscape. Adding to the entertainment element is a whole home indoor/outdoor speaker system which can be enjoyed almost anywhere on the property. The 2nd floor of the home will continue to impress with hardwood floors throughout. The bedrooms are spacious, and neutral. The hall bath has been renovated with clean, white subway tile and some tasteful black and gray accents. The Primary ensuite has been renovated to a whole new level of extraordinary! You wonât find this kind of character anywhere! This bathroom includes TWO turned-leg, 3 drawer furniture-grade custom vanities, charming white beaded mirrors, large white hexagon shaped tile flooring, porcelain soaking tub with charming crystal chandelier overhead, white plantation shutters, walk in standing stall shower with glass surround, HEATED towel bars, separate water closet and storage for linens-a-plenty makes this your dream escape! The attached Primary Suite is on a level all its own including 2 areas; a cozy sleeping area with 2 custom walk-in closets, and an extraordinary vaulted ceiling sitting room with wainscotting, chandelier, and large windows overlooking the pristine front yard. But thatâs not allâ¦.The party continues on the lower level of the home where you will find loads of space to fit your every need. Currently the spaces are being used as an office room, crafting/workout room, and a larger entertaining space with room for a sectional and includes TV/movie viewing area, wet bar, built in cabinetry, and an under-cabinet beverage center, thermostat-controlled gas fired stove as well as walk-out access to the concrete patio. All the rooms in the home are temperature controlled with a 2 zone HVAC system with NEST thermostats. Water heater was new in 2023! Too much more to mention- come see for yourself and fall in love! All this with convenient access to King of Prussia, Collegeville and Wyomissing.
- Type:
- Manufactured Home
- Sq.Ft.:
- 1,344
- Status:
- Active
- Beds:
- 3
- Year built:
- 2007
- Baths:
- 2.00
- MLS#:
- PABK2041520
- Subdivision:
- Douglass Village
ADDITIONAL INFORMATION
Lovely home in Douglass Village - a 55+ active adult community - is just waiting for new owners to make it their special retirement retreat! This home has been well maintained and features a primary bedroom with a bathroom / walk-in closet combo. Two more bedrooms and another full bath are on the opposite side of the home. There is a laundry room off the kitchen which has the door to the spacious garage. Owner has a handicap ramp to the door in the garage; however, it can be removed to allow two cars to fit. Home backs up to woods so you do not have any neighbors behind you! The kitchen / dining combo has sliders to the deck. The deck only needs some paint and decor to extend your living space outside! HOA Fee includes the ground rent. What are you waiting for? This home is priced to sell!
- Type:
- Single Family
- Sq.Ft.:
- 5,548
- Status:
- Active
- Beds:
- 5
- Lot size:
- 0.53 Acres
- Year built:
- 2006
- Baths:
- 4.00
- MLS#:
- PABK2041234
- Subdivision:
- High Meadows
ADDITIONAL INFORMATION
Welcome to this expansive Colonial home nestled in the High Meadows neighborhood of Douglasville. Upon arrival, you're greeted by an inviting paver block front terrace, setting the tone for relaxation. Step inside to discover a bright & airy 2-story foyer, flanked by a formal living room & office space, perfect for both relaxation & productivity. At the heart of the home lies the beautifully remodeled kitchen, boasting a 9-foot island w/ seating, adorned w/ exquisite Granite & Travertine backsplash. Wolf Cabinets w/ soft-close doors & drawers, stainless steel appliances, & under-cabinet lighting complete the culinary space. Adjacent to the kitchen, the family room features a captivating gas fireplace w/ a matching granite surround, creating a cozy ambiance. Flowing seamlessly from the kitchen is an oversized breakfast area, adorned w/ a wall of windows & a breakfast bar. Step through the slider to the rear paver patio, uniquely wrapping around to the front of the home, offering an ideal space for outdoor entertainment. Upstairs, you'll find 5 generously sized bedrooms & 2 full baths. The Master Suite is a retreat in itself, boasting a sitting area, an oversized bathroom, & 2 large walk-in closets. The lower level of the home is tastefully finished, featuring a family room, full bath, & an outside entrance w/ a slider & double-wide staircase walk-up. Additionally, this property boasts a large fenced-in yard, providing both privacy & a safe space for outdoor activities.
© BRIGHT, All Rights Reserved - The data relating to real estate for sale on this website appears in part through the BRIGHT Internet Data Exchange program, a voluntary cooperative exchange of property listing data between licensed real estate brokerage firms in which Xome Inc. participates, and is provided by BRIGHT through a licensing agreement. Some real estate firms do not participate in IDX and their listings do not appear on this website. Some properties listed with participating firms do not appear on this website at the request of the seller. The information provided by this website is for the personal, non-commercial use of consumers and may not be used for any purpose other than to identify prospective properties consumers may be interested in purchasing. Some properties which appear for sale on this website may no longer be available because they are under contract, have Closed or are no longer being offered for sale. Home sale information is not to be construed as an appraisal and may not be used as such for any purpose. BRIGHT MLS is a provider of home sale information and has compiled content from various sources. Some properties represented may not have actually sold due to reporting errors.
Douglassville Real Estate
The median home value in Douglassville, PA is $88,400. This is lower than the county median home value of $173,200. The national median home value is $219,700. The average price of homes sold in Douglassville, PA is $88,400. Approximately 4.07% of Douglassville homes are owned, compared to 95.93% rented, while 0% are vacant. Douglassville real estate listings include condos, townhomes, and single family homes for sale. Commercial properties are also available. If you see a property you’re interested in, contact a Douglassville real estate agent to arrange a tour today!
Douglassville, Pennsylvania 19518 has a population of 618. Douglassville 19518 is more family-centric than the surrounding county with 38.55% of the households containing married families with children. The county average for households married with children is 29.62%.
The median household income in Douglassville, Pennsylvania 19518 is $30,991. The median household income for the surrounding county is $59,580 compared to the national median of $57,652. The median age of people living in Douglassville 19518 is 78 years.
Douglassville Weather
The average high temperature in July is 85.2 degrees, with an average low temperature in January of 21.5 degrees. The average rainfall is approximately 46.5 inches per year, with 17.1 inches of snow per year.
