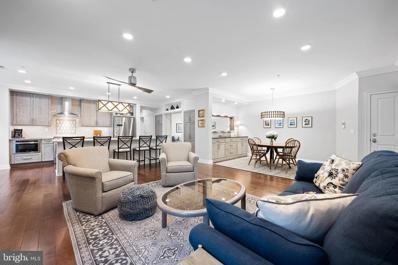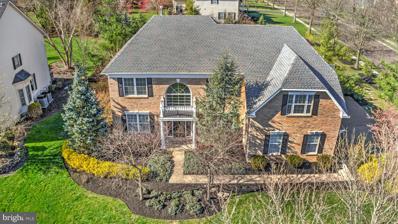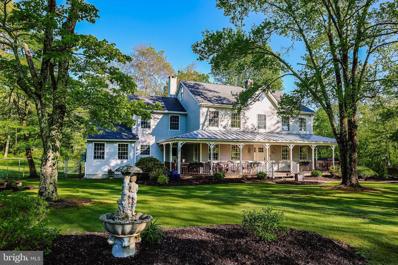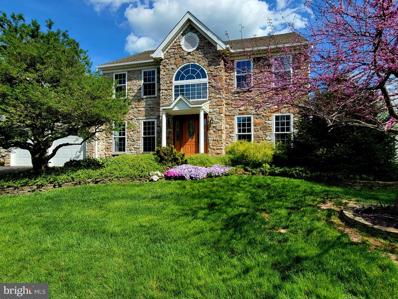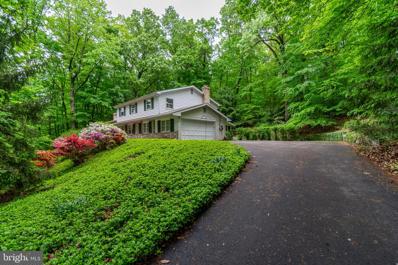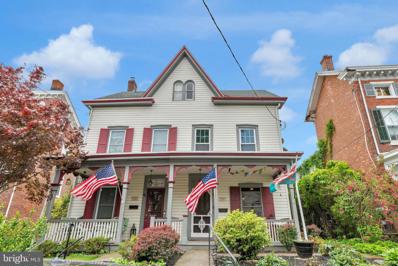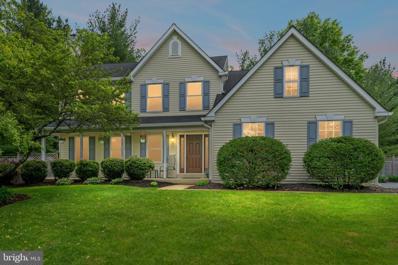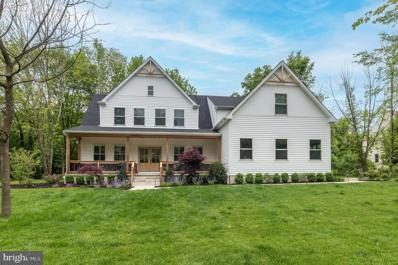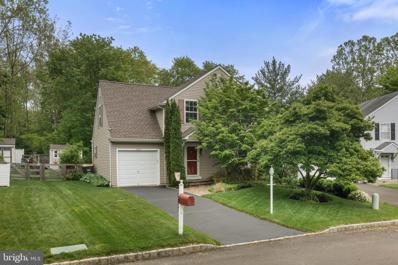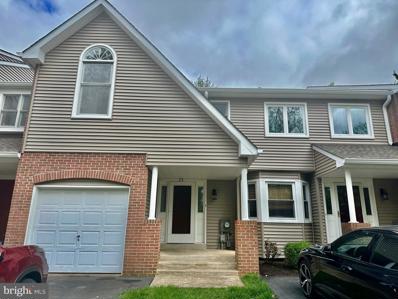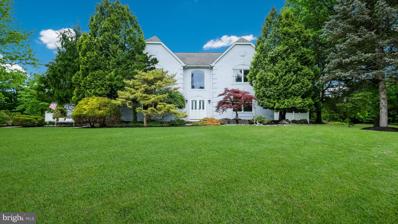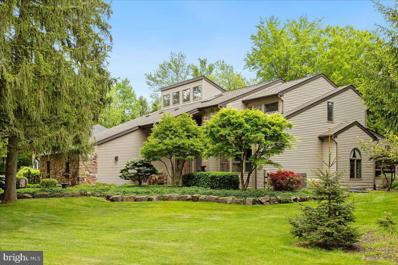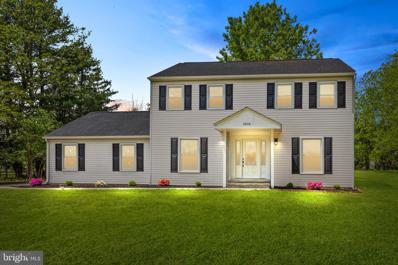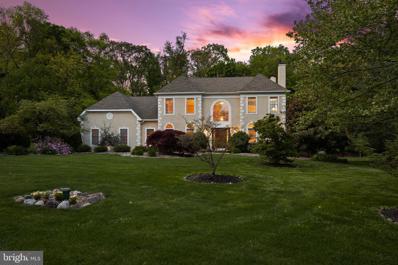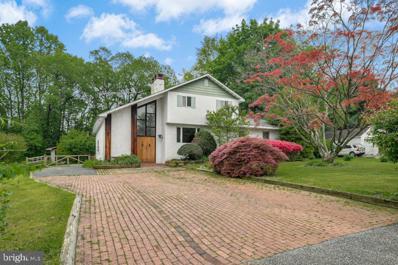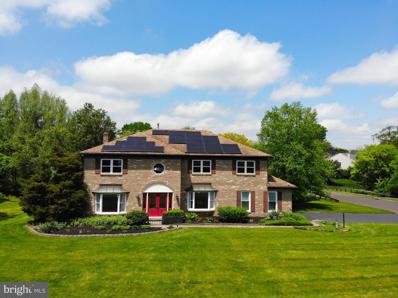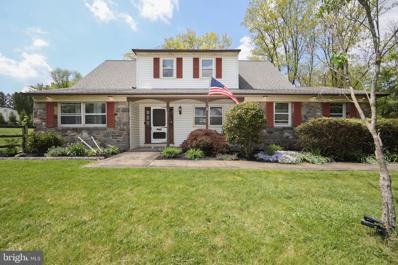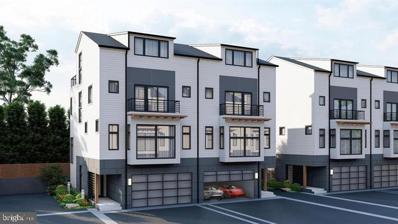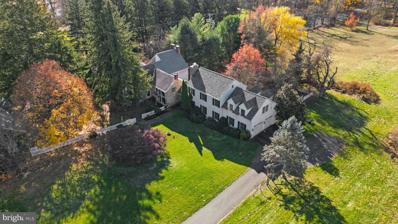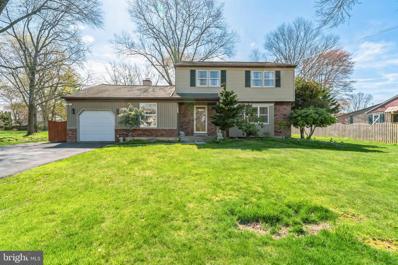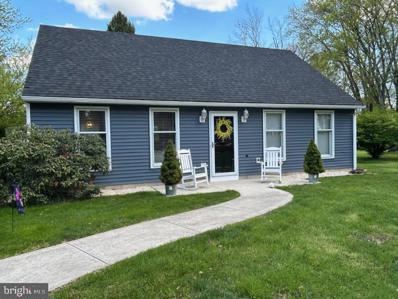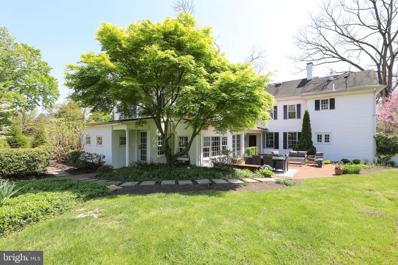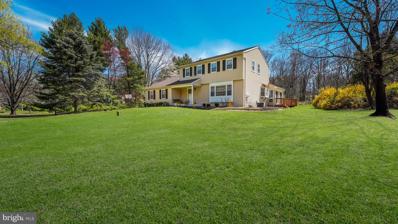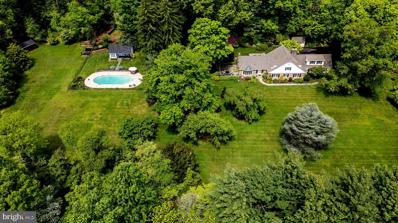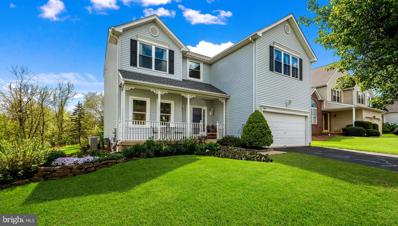Doylestown PA Homes for Sale
- Type:
- Single Family
- Sq.Ft.:
- 1,971
- Status:
- NEW LISTING
- Beds:
- 2
- Year built:
- 2017
- Baths:
- 2.00
- MLS#:
- PABU2070848
- Subdivision:
- Doylestown Boro
ADDITIONAL INFORMATION
Welcome to luxury living in the heart of Doylestown. This exquisite condo boasts two bedrooms, two full bathrooms, and a separate den. Accessed directly from Clinton Street, ascend a few stairs across a beautifully landscaped landing to a charming porch, private enough to enjoy your morning coffee. The interior of the home features a spacious and open layout with modern finishes, including hardwood floors and designer lighting throughout. The gourmet kitchen is a chef's dream, equipped with stainless steel appliances, granite countertops, and an island that can seat five. The primary bedroom suite is a true retreat, offering space for a sitting area and a luxurious en-suite bathroom, a walk-in closet and additional linen closet. The second bedroom is generously sized with plenty of additional closet space. In the hallway is a guest bathroom with a dual sink vanity and modern tiled bathtub. Laundry doesnât feel like a chore in the large laundry room that can accommodate a full size washer and dryer and a utility sink. A den that can be separated by pocket doors provides the flexibility for an office, a study, tv room or guest space and has a large walk-in pantry attached. Convenient living is taken to the next level with elevator access to the secure garage with two assigned parking spots. Also located in the garage is a large walk-in storage closet for each unit. Located just steps away from the vibrant activity of Doylestown, this condo offers easy access to shops, restaurants, parks, and cultural attractions. Experience the best of both worlds - the excitement of downtown, walkable living and the tranquility of an elegant community.
$925,000
267 Windsor Way Doylestown, PA 18901
- Type:
- Single Family
- Sq.Ft.:
- 3,092
- Status:
- NEW LISTING
- Beds:
- 4
- Lot size:
- 0.58 Acres
- Year built:
- 2000
- Baths:
- 3.00
- MLS#:
- PABU2068344
- Subdivision:
- Doylestown Lea
ADDITIONAL INFORMATION
YOUR WAIT IS OVER!! Welcome home! Enjoy this beautiful, impeccably maintained 4 bedroom, 2 1/2 bath  colonial, Âsituated on a spectacular corner lot (almost an acre) Âin the prestigious community of Doylestown Lea. ÂThe impressive exterior boasts a stately brick facade, meticulously manicured gardens, a private grotto with a hot tub, Âand an expansive patio, perfect for entertaining or simply relaxing and enjoying Âthe beauty of nature and the lush gardens. Enter the stunning 2 story foyer and be wowed by the Âmagnificent chandelier and gleaming hardwood floors flowing into a spacious living room featuring plantation shutters, crown molding and recessed lighting. ÂHighlights of the formal dining room include Âan elegant chandelier, crown molding, wainscoting, chairrail, and recessed lighting. ÂThe phenomenal informal living spaces include a modern eat-in kitchen boasting an abundance of cabinetry, granite countertops, tiled backsplash, center island, recessed and pendant lighting, stainless steel appliances and a separate dining area with sliders to the patio. The open floor plan gives the at-home chef plenty of work space to whip up all their culinary delights! Steps away, the spacious great room Âis enhanced by a stone fireplace, 2 story ceiling, skylights, ceiling fans and plenty of windows , allowing natural light to bathe the room. ÂA convenient back staircase leads to the second floor. A newly painted home office, powder room, laundry room and 2 car attached garage complete the first level. At the end of a hard day of work or play, retire to a sumptuous Âprimary bedroom suite with an elegant bathroom featuring amenities often found in luxurious spas! ÂThe breathtaking bedroom oasis Âis highlighted by custom paint, Âvaulted ceiling, Ârecessed lighting and a ceiling fan. ÂThe ensuite bath allows you to unwind and enjoy the large soaking tub, Âdouble shower , elegant vanity, custom lighting and paint. ÂThe abundance of closet and storage space include a custom designed "Closet Room", consisting of several Âcustom closets , allowing your wardrobe to stay fresh , organized and behind closed doors! Lots of space for both your winter and summer wardrobe, it all fits! There is even a closet for your shoes! Additionally, there are three generously sized bedrooms with custom lighting, 2 with ceiling fans, plenty of closet space, hardwood flooring and plantation shutters. The modern renovated hall bath features a tile floor, double vanity, large tub/shower, custom paint and plantation shutters on the windows for privacy. The lower level is partially finished with carpeting, recessed lighting Âand wainscoting and is currently being used as a family/playroom. An enormous storage area can be finished for additional living space or kept as Âstorage. The possibilities are endless!! Some of the many upgrades include: Hardwood oak floors (GR, LR, Den, DR), 2002, garage closets 2002, garage roof, new doors, exterior lighting 2010, entrance portico and exterior lighting 2010, finished 1/3 basement area, added back- up sump system 2012, 6 primary bedroom suite wardrobe closets 2011, hardwood oak staircases (front and side) 2012, dining room wainscot 2012, masonary 1000 sq. ft. patio ( TechoBloc) 2011, stone fireplace 2012, hardwood oak flooring in all bedrooms 2012, hot tub and cedar privacy walls 2011, hall bath porcelain tile upgrade (frameless showers) 2013, recessed lighting added to kitchen, great room, living room, dining room, hall, den, bedroom 2014, plantation shutters throughout the home 2014 , new roof (DAS Roofing Co) 2019, new HVAC (Garner Brothers) 2020, Viking Professional Appliances 2016, Meile dishwasher 2018. * America's Preferred one year home warranty included!* This property is conveniently located near walking trails, Central Park, Doylestown Borough, Delaware Valley University, shopping, entertainment, and major highways.  Just pack your bags, your perfect home is waiting for you!
- Type:
- Single Family
- Sq.Ft.:
- 3,300
- Status:
- NEW LISTING
- Beds:
- 6
- Lot size:
- 4.76 Acres
- Year built:
- 1988
- Baths:
- 4.00
- MLS#:
- PABU2070774
- Subdivision:
- 000
ADDITIONAL INFORMATION
Looking for a property with picturesque country setting, but still close to everything? Then 5671 Point Pleasant Pike is the property for you! Located halfway between downtown Doylestown and the Delaware River and about 15 minutes away from new Hope, this property has so much to offer! As you pull into the extended driveway from Point Pleasant Pike, this lot opens up to greet you with a sense of peacefulness and privacy that will make you think twice about leaving. This Colonial positioned on just short of 5 acres and provides a peaceful setting amongst the wooded area in the rear of the property and a wraparound porch where you can enjoy the mornings watching the sun rise. Both the main portion of the house and the in-law suite which includes a kitchen, living area, two bedrooms, and a full bathroom have been fully renovated and provide a practical use. The first floor of the main house includes the kitchen, dining room, formal living room, family room, mud room with 1st floor laundry, and a half bathroom. From the family room you can enter out onto the deck which provides a nice area for eating a meal and enjoying the nature surrounding you. Heading to the second floor, the main suite provides just over 800 sqft of living space which includes the bedroom and bathroom with a changing area, a sitting room, and a den. In addition to that, the second floor also offers three other spacious bedrooms along with another full bathroom. Showings begin on Saturday May 18th and there will be an Open House from 1 pm to 3 pm along with an Open House Sunday May 19th from 2 pm to 4pm!
- Type:
- Single Family
- Sq.Ft.:
- 2,920
- Status:
- NEW LISTING
- Beds:
- 4
- Lot size:
- 0.26 Acres
- Year built:
- 1993
- Baths:
- 3.00
- MLS#:
- PABU2070536
- Subdivision:
- Hearthstone
ADDITIONAL INFORMATION
Get ready to enjoy summer in the home you have been waiting for! A backyard oasis awaits in this truly exceptional home and location in the beautiful community of Hearthstone! This house boasts a premium lot with a large dedicated open space field directly behind and a cul de sac in the front. Upon entering you will appreciate the grand two-story foyer including an updated turned staircase with iron balusters and wood treads, hopscotch style ceramic tile, custom crown and chair moldings and wainscot. The formal dining room includes a doorway with enhanced moldings, 4" wide plank Mohawk hickory hardwood flooring, wainscot, crown and chair moldings, recessed lighting, and upgraded 5â baseboards. The convenient office has mohawk hardwood floors (2021) and pretty back yard views. The formal living room features 4" wide plank hickory hardwood flooring, wainscot, crown and chair moldings and millwork enhanced doorways. The spacious kitchen has been renovated and includes honey cherry upgraded cabinets, granite counters, custom interior pull out shelves, ceramic tile backsplash, secondary prep sink in the island and under mount cabinet lighting. All the appliances are stainless steel including a GE french door fridge (2022), Bosch dishwasher (2023), gas Viking range with stainless hood and a GE Profile microwave convection oven. The breakfast room has lovely thick paneling, an Anderson sliding door and upgraded lighting. The laundry room was fully remodeled in 2023 to maximize storage space featuring custom soft close cabinets, black utility sink with pull down sprayer and an oversize GE washer and gas dryer. The inviting family room has a vaulted ceiling, recessed lighting, built in surround sound speakers and Brazilian hardwood flooring. Premium french doors lead to a sunny 20 x 14 sunroom addition with Anderson windows, a Harmon wood pellet stove, high cathedral ceiling with two skylights, Anderson sliding door and a handy crawl space for storage. The backyard is a truly gorgeous space with extensive stamped concrete hardscaping and patio, in ground pool with a heater and a stone outdoor kitchen with a granite counter featuring a direct gas line firemagic grill. While you relax or entertain by the pool you'll notice the landscaping was designed with privacy and beauty in mind, plus there is a built in firepit, a roomy shed and a premium powder coated aluminum fence. The back gate leads directly to a large, lush dedicated open space field. In the spacious master bedroom you will find a linen closet, lighted ceiling fan, walk in closet and newer carpet throughout all the bedrooms (2021) . The primary bathroom has been upgraded and has a "canyon creek" stone feature wall, radiant heat ceramic tile flooring, double sink custom cherry vanities with linen storage, a tile shower with three shower heads and a built-in seat. Completing the second floor are three other newly painted (2023) bedrooms, a hall linen closet and an updated hall bath including ceramic tile flooring, custom tile bath surround and wood vanity with granite top. All the windows (except the sunroom and foyer) were replaced with premium vinyl windows in 2022. There are so many other great details: upgraded flagstone front walkway and front porch area, impressive outdoor up lighting and landscape lighting, upgraded front wood door and side lights, keypad access, ring doorbell, leaf gutter guards, central house vacuum, premium garage doors and a water softener. Located just minutes from the charming downtown of award-winning Doylestown you will find commuting convenience just minutes away from major PA connecting routes making traveling to Center City and New Jersey effortless. Not only do we have walkable parks and nearby retail, but we are also in the blue ribbon Central Bucks school district. Schedule a tour of this awesome home today! Seller is a licensed Agent.
- Type:
- Single Family
- Sq.Ft.:
- n/a
- Status:
- NEW LISTING
- Beds:
- 4
- Lot size:
- 1 Acres
- Year built:
- 1967
- Baths:
- 3.00
- MLS#:
- PABU2071222
- Subdivision:
- Yorkshire Ests
ADDITIONAL INFORMATION
A fantastic location in the desirable Yorkshire Estates neighborhood near Doylestown is just the beginning for this gem of a home! Large rooms with newly refinished hardwood floors and freshly painted neutral walls create a welcoming atmosphere. The stylish, modern kitchen with new appliances and granite countertops is a cookâs dream come true. A first-floor flex room offers a versatile space for a home office or even a guest room to supplement four upstairs bedrooms. Comfort is paramount, and three-zone heating and one-zone central air conditioning ensure a pleasant environment year-round. Ceiling fans and plantation shutters in all bedrooms, a new central air condenser unit, and a water softener add to the home's modern conveniences. The living room features a cozy fireplace insert, while a second fireplace in the family room creates a warm atmosphere during winter evenings. Nice-sized rooms with big bay windows flood the home with light, enhancing the sense of space and openness. A standout feature of this home is its large screened porch running along the back width of the house, perfect for enjoying the outdoors without the hassle of bugs. The charming mudroom with built-in cubbies keeps your home organized and clutter-free. The sprawling yard boasts specimen trees and beautiful blooms. Youâd never know Doylestownâs trendy shops and restaurants and SEPTA service to Center City were so close by!
- Type:
- Twin Home
- Sq.Ft.:
- 1,725
- Status:
- NEW LISTING
- Beds:
- 4
- Lot size:
- 0.13 Acres
- Year built:
- 1871
- Baths:
- 2.00
- MLS#:
- PABU2071172
- Subdivision:
- Doylestown Boro
ADDITIONAL INFORMATION
ALL OFFERS SHOULD BE SUBMITTED BY 10AM MONDAY MAY 20TH. Open house to continue Sunday. What a location! The Abel Stover House, built in 1871, is right in the heart of the Historic District in Doylestown Borough. Shops, restaurants, museums, schools, and transportation all in walking distance. As you arrive at this Victorian twin, you are greeted with a beautiful front door with leaded glass and covered front porch. Entering the home to an open floor plan including living and dining areas with newly installed free-standing gas fireplace, new floors, and updated powder room. Moving through to the kitchen with mercer file accents and countertop, butcher block island and a beautiful bay window to the garden. The kitchen has wainscotting, newer paint, has updated stainless steel dishwasher, refrigerator and washer and dryer. New floors run through the whole first floor through to the kitchen. Off the kitchen is an updated cloakroom and access to the basement, side yard and back yard. The first floor boasts three bedrooms and a bathroom with updated floors, paint, and shiplap wall. All bedrooms have ceiling fans and have been newly painted. The third floor was finished to living space in 2019 with the master bedroom and a bonus room currently being used as a home office/gym but has many possibilities. The fully fenced in rear yard can be accessed through the kitchen, from the side of the property and back of the property. The large flag stone paver patio is perfectly shaded on hot summer days by a wonderful mature maple tree. To the rear of the yard there is a large storage shed, potting shed, and vegetable garden. The back of the property is fortunate to have private parking, enough for 3-4 cars, accessed from Jackson Street. The property has all original solid wood doors throughout, fans in each room and roof installed in 2019.
- Type:
- Single Family
- Sq.Ft.:
- 2,848
- Status:
- NEW LISTING
- Beds:
- 4
- Lot size:
- 0.36 Acres
- Year built:
- 1994
- Baths:
- 3.00
- MLS#:
- PABU2070908
- Subdivision:
- Bridlewood Farms
ADDITIONAL INFORMATION
Your search is over! This beautifully upgraded and maintained home is ready for the next owner. Conveniently located in Buckingham Township, with trails to nearby parks, this home is close to all you need in Doylestown Borough, shopping, transportation and great schools. The cul-de-sac location leads to a side entry garage and large driveway for easy parking. A large fenced yard and mature trees offer privacy and serene views from every window. Enter from the sweet front porch to the wood floored foyer with entry closet. The living room, dining room and family room also offer wood flooring and crown molding. You'll love the living room, graced with a gas fireplace, that leads to the formal dining room with a view of the recently installed patio with hardscaped stone sitting wall. The updated kitchen has stainless appliances, tile flooring, gas cooking and microwave and tile backspash. There is plenty of space in this eat in kitchen with upgraded cabinetry that gleams! The kitchen is open to the spacious family room and gives full view of the side and rear yards. Pella sliding glass doors from the family room lead to the recently installed patio with uplighted sitting wall and full view of the large backyard. Head upstairs to a large primary bedroom with vaulted ceiling, walk in closet and updated primary bath. Plenty of windows here to take in the views too. The primary bath will offer a welcome respite at the end of the day with a long soak in the tub or shower in the large separate shower. Double sinks with granite counters make getting ready for the day or evening a breeze. The additional three bedrooms are all well sized, the hall bath has been updated and the laundry area is here as well to make wash day less of a chore! This home also features a finished media room (tv on the lower level wall is included!) and there is a separate bar/workspace with granite counter for entertaining or working. This lovely home has been beautifully maintained and offers many new improvements, including roof, hardscape patio, wood fencing, HVAC, water heater and beautiful Marvin windows throughout the home (with the exception of the family room windows and doors, which were also replaced prior to this owners purchase). You will even find granite counters in the garage! Hurry in to see this great home! You will be able to move in quickly and enjoy all the events Buckingham Township offers to the residents at many of the nearby parks, along with nearby museums and events in Doylestown Borough. You will love living here!
$1,150,000
4656 Watson Drive Doylestown, PA 18902
- Type:
- Single Family
- Sq.Ft.:
- 3,500
- Status:
- NEW LISTING
- Beds:
- 4
- Lot size:
- 1 Acres
- Year built:
- 2023
- Baths:
- 4.00
- MLS#:
- PABU2068936
- Subdivision:
- Wellington Ests
ADDITIONAL INFORMATION
1 year young! Built in 2023 on an acre in the heart of Bucks County - Wellington Estates is a picturesque neighborhood in Buckingham Township. This stunning Farmhouse-style colonial with beautiful modern finishes offers 4 bedrooms with a first floor office or additional bedroom and full bathroom on the first floor. The unique floorplan is an entertainer's paradise, boasting 3,500+/- sq.ft. of bright, open living space. This impeccable residence has a flowing layout that exudes warmth and sophistication. A covered front porch with custom railings and recessed lighting in the pine ceilings leads to a double door entry, opening into warm, sophisticated spaces with 9-foot ceilings and wide plank luxury laminate gracing the floors. Lots of windows with custom window treatments, including plantation shutters downstairs and Levelor blinds upstairs, fill the home with light. The Living Room features a gas fireplace with stone surround, with easy access into the Dining Room. An expansive eat-in kitchen showcases stainless steel appliances, center island with seating and a large farmhouse sink, granite countertops, and a custom tile backsplash. A separate coffee bar in the breakfast area has an undercounter beverage cooler, and sliding glass doors lead to the large back yard. Retreat upstairs to the grand primary bedroom suite, with recessed lighting, a huge walk-in closet with organizers. The luxurious primary bath offers a soaking tub, large shower with double shower heads, separate sinks/vanities, and a spacious linen closet. Another beautiful bathroom is shared by 3 generously-sized bedrooms, which are well appointed with ceiling fans, recessed lighting, and large windows. The laundry room is conveniently located on the upper floor. Should more living space be desired, the basement is framed and insulated. Additional highlights of this exceptional property include an oversized 2-car garage, an automatic whole-house generator, custom closets and pantry, custom laundry room, whole house humidifier, Reverse Osmosis drinking water system, front landscaping with lighting, custom glass showers doors in all full bathrooms (3), interior freshly painted, Leaf Filter Gutter Guards, and a radon reduction system. Easy access to major commuter routes to NY, NJ and Philadelphia. Enjoy award-winning Central Bucks School District. Just minutes to area parks for biking, hiking and boating. Nearby shopping, dining and cultural events in Historic Doylestown. Don't miss this rare opportunity to own a truly extraordinary home that offers the perfect blend of luxury, comfort, and entertainment!
- Type:
- Single Family
- Sq.Ft.:
- 2,036
- Status:
- NEW LISTING
- Beds:
- 3
- Lot size:
- 0.15 Acres
- Year built:
- 1992
- Baths:
- 3.00
- MLS#:
- PABU2071192
- Subdivision:
- Hunters Glen
ADDITIONAL INFORMATION
Showings Start Saturday 5/17. Situated in the charming Hunters Glen community in Buckingham, 4545 French Drive offers a prime location just minutes from Doylestown and a short drive to New Hope. This home is ideally located at the end of the street, backing up to a serene wooded lot. Upon entering the home you'll find the welcoming Living room leading to an eat-in kitchen with hardwood floors through out. . Adjacent to the kitchen is a convenient half bath, access to the attached garage, and an open staircase leading to the lower-level offering a Family Room and your very own temperature controlled wine cellar. Meandering to the second level, you will not be disappointed by the Primary Suite with full bath and walk in closet. Also finding 2 additional bedrooms, one being masked as home office, along with a full bath and separate laundry room. The perfect outside oasis offers plenty of space for entertaining as you make your way through the kitchen's sliding glass doors which open to a large deck, hot tub and serene backyard nicely landscaped and backing to mature trees.
- Type:
- Single Family
- Sq.Ft.:
- 1,808
- Status:
- NEW LISTING
- Beds:
- 2
- Year built:
- 1990
- Baths:
- 3.00
- MLS#:
- PABU2071178
- Subdivision:
- None Available
ADDITIONAL INFORMATION
Beautiful 2 Bedroom, 2 1/2 Bath Townhome in the community of Charing Cross in Doylestown. Brand new kitchen, stainless steel appliances, floors, granite tops, etc. Hardwood flooring throughout the entire house. Spacious living room with a cozy fireplace. Upstairs features 2 Large Bedrooms with a full bathroom in each and has plenty amenities (jacuzzi tub, etc.) Master bedroom has its own private balcony. New decks. New Sewer. Heater/AC is also brand new. Ready to move in. Close to all major highways, shopping and transportation. Owner is a Licensed Realtor.
$819,000
22 Cherry Lane Doylestown, PA 18901
- Type:
- Single Family
- Sq.Ft.:
- 3,991
- Status:
- NEW LISTING
- Beds:
- 4
- Lot size:
- 0.92 Acres
- Year built:
- 1995
- Baths:
- 4.00
- MLS#:
- PABU2070718
- Subdivision:
- Cherry Lane Acres
ADDITIONAL INFORMATION
Welcome to 22 Cherry Lane! This 4 bedroom, 3.5 bath, 2 car garage home sitting on .91 acres is ready for your finishing touches. Located in the award winning Central Bucks Schools, this custom-built home has amazing space and flow. We enter the large 2 story foyer with oversized living and dining rooms on either side with 9-foot ceilings and elegant trim detail throughout. These 2 rooms have potential for other uses such as a home office, or a secondary entertainment space. Walking to the main living area youâll find the large kitchen area with center island, breakfast bar, gas cooktop, double ovens, and an abundance of cabinet and counter space. The breakfast room, off the kitchen, comes with skylights and double French doors leading out back. This open plan concept flows right into the large family room featuring a wood burning fireplace with stone hearth, custom wet bar area and the back stairwell. There are 3 sets of doors leading outdoors from the back of the home to the large patio and fully fenced in yard. An amazing space for your summer barbeques or a quiet retreat to enjoy your morning coffee. The large laundry area is prepared for two washer & dryer hookups. A powder room completes the first floor. Heading up the turned staircase you will notice the custom balusters and oak steps. The large primary suite has 2 large walk-in closets. The larger of the two was custom designed with built-ins, skylight and island for every personâs dream dressing area. The primary bathroom has dual vanities, soaking tub and a shower stall. Down the hall, youâll find bedrooms 2 & 3 that share a Jack & Jill bathroom and bedroom 4 is a spacious princess suite with an ensuite bathroom and large closet. The unfinished basement is ready for the next steward to use their imagination for a multitude of uses, plus rough-in plumbing for a future bath and a Bilco door for convenience. The current owners had the septic system inspected in 2024. There is a whole home generator and the EXTERIOR STUCCO REDONE by KEHS CONSTRUCTION in 2024. This amazing home is priced for the next homeowner to bring out its full potential. Cherry Lane Acres is conveniently located to major traffic routes such as 202, 313 and 263 and a short distance to downtown Doylestown Borough, for enjoyment of shopping, restaurants, and museums. Schedule a showing today and let this be your next place to call home.
- Type:
- Single Family
- Sq.Ft.:
- 3,000
- Status:
- NEW LISTING
- Beds:
- 4
- Lot size:
- 1.04 Acres
- Year built:
- 1988
- Baths:
- 3.00
- MLS#:
- PABU2068824
- Subdivision:
- Pheasant Woods
ADDITIONAL INFORMATION
Welcome to your serene retreat nestled in the heart of Doylestown in the quiet enclave of Pheasant Woods! This Zaveta-built 4-bedroom, 2.5 bath residence provides 3,000 square feet of living space, perfectly situated on a sprawling private wooded lot spanning over an acre of land. As you approach the property, a sense of tranquility washes over you, surrounded by the lush greenery and towering trees that adorn the landscape. The driveway leads you to the charming facade of this timeless home, where a blend of classic elegance and modern comfort awaits. Step inside, where you are greeted by an inviting foyer that sets the tone for the rest of the home. Sunlight streams through large windows, illuminating the spacious living areas adorned with tasteful finishes throughout. The layout seamlessly connects the living room, dining area, and gourmet kitchen, creating an ideal space for both relaxation and entertaining. The kitchen features sleek granite countertops, wood cabinetry, and high-end stainless steel appliances. The cozy breakfast nook overlooks the scenic backyard, offering the perfect spot to enjoy your morning coffee. Retreat to the master suite, where serenity awaits. You will find an expanded walk-in closet, bathroom with a vaulted ceiling, soaking tub and a stall shower. Three additional bedrooms offer comfort and versatility, ideal for family members or guests alike. A well-appointed full bath completes the upper level of this home. The finished basement is a perfect playroom or man cave with ample storage. Outside, the enchanting backyard beckons you to unwind and revel in natureâs beauty. Enjoy al fresco dining on the expansive paver patio, surrounded by the tranquil sights and sounds of the lush woodlands that envelop the property. With over an acre of land to explore, the possibilities are endless âfrom creating your own private oasis to cultivating a vibrant garden or simply enjoying the peaceful ambiance of this secluded sanctuary. Conveniently located in the award-winning Central Bucks School District, less than 2 miles to the center of Doylestown, in a wonderfully family-friendly neighborhood. This home has been meticulously maintained and radiates pride of ownership. Donât miss this opportunity to make this amazing property your new home!
- Type:
- Single Family
- Sq.Ft.:
- 3,126
- Status:
- NEW LISTING
- Beds:
- 4
- Year built:
- 1976
- Baths:
- 3.00
- MLS#:
- PABU2070668
- Subdivision:
- Buckingham
ADDITIONAL INFORMATION
Welcome to your dream home in the heart of Doylestown! Get ready to fall head over heels for this vibrant and beautifully renovated 4-bedroom, 3-bathroom gem, nestled in the award-winning school district and just a hop, skip, and a jump away from the delightful Peddler's Village. This isn't just a house; it's a celebration of style, comfort, and endless possibilities! Over a quarter-million dollars has been poured into making this home an absolute showstopper, and boy, does it shine! Let's talk upgrades, shall we? Imagine kicking back in your cozy attic retreat, now fully insulated for year-round comfort. And those windows? We're talking 21 brand-spanking-new ones, flooding every corner with sunshine and good vibes. But wait, there's more! Step through your fabulous new front door (yes, it's brand new too!), and prepare to be dazzled by the chic new siding, garage doors, and patio that scream "Welcome home!" Inside, it's a feast for the senses! Your kitchen has undergone a jaw-dropping makeover with sleek cabinets, dazzling countertops, and a backsplash that's straight out of a design magazine. And don't even get us started on those bathrooms â they're like your own personal spa retreats! Feeling festive? Gather around the fireplace, now decked out with stunning stone tile and granite, and get ready to make memories that'll last a lifetime. But the fun doesn't stop there! Picture yourself lounging on your plush new carpet upstairs or busting a move on the sleek laminate flooring downstairs. And let's not forget the basement â freshly painted and ready to be converted into play room. Outside, it's a paradise of possibilities! Say goodbye to overgrown bushes and hello to fresh flowers and lush green grass. Oh, and did we mention the driveway? It's brand spanking new too! Life is full of surprises, and unfortunately, our current owner has to say goodbye to this slice of paradise. But that just means it's your turn to step into the spotlight and make this house your own! Don't miss your chance to live your best life in this vibrant Doylestown abode. Schedule your showing today and get ready to turn your dreams into reality! Showings stat Friday 05/17/2024 Here is a list of some items that were done: Replaced 21 windows. Replaced all house doors, patio, and front door. Replaced 2 garage doors. Replaced all house siding. Replaced 350 sheets of drywall. Replaced lighting fixtures. Replaced water boiler. Installed 2 heat pump systems. Replaced all plumbing pipes. Replaced all electrical switches and outlets. Replaced kitchen cabinets, kitchen island, countertops, backsplash, and sink with disposal. Remodeled 2 full bathrooms and 1 powder room. Remodeled fireplace with stone tile and granite. Installed carpet on the second floor and staircase. Installed laminate flooring on the first floor. Repainted the basement and installed a 200 amp electric panel. Removed all overgrown trees and bushes. Plant Flowers and seed new grass. New driveway And many more
$1,130,000
3435 Sussex Terrace Doylestown, PA 18902
- Type:
- Single Family
- Sq.Ft.:
- 4,488
- Status:
- NEW LISTING
- Beds:
- 4
- Lot size:
- 1.03 Acres
- Year built:
- 1993
- Baths:
- 3.00
- MLS#:
- PABU2068520
- Subdivision:
- Buckingham Chase
ADDITIONAL INFORMATION
Welcome home to 3435 Sussex Terrace, an immaculate property in the desirable Buckingham Chase neighborhood. Located on a secluded cul-de-sac, this beautiful home sits on just over an acre of meticulously landscaped grounds that back to woodlands. The magazine-worthy, custom Ipe deck with transitional railing will be the backdrop for all your summer entertaining, looking out over the private backyard with raised bed gardens, crepe myrtles, mature trees, and flat, grassy lawn. Upon entering the home through the front door, rich hardwood floors extend through the two-story foyer and into the spectacular chef's kitchen with Subzero refrigerator, Wolf wall oven with convection, Wolf gas range, center island, contrasting white and wooden cabinets, granite counters, plus two spacious pantries. The gleaming hardwoods extend into the adjacent formal dining room features wainscoting, crown molding, and abundant sunlight. Opposite the dining room, the formal living room features a cozy brick fireplace. In the great room, the second fireplace, with stone surround and gas log starter, is the main attraction, with vaulted ceiling and walls of windows. An oversized first floor office with large closet allows ample space for two professionals to work from home. A powder room and laundry room with access to the garage and exterior round out the first floor living spaces. Up the stairs, the expansive primary suite features an oversized sitting area, sprawling walk-in closet, and luxurious bathroom with stall shower, Aquatic Air Massage bathtub, custom dual vanity. Three generously sized bedrooms with large closets share a hallway bathroom with dual vanity. The finished basement will be the backdrop of all your parties, with a kitchenette including wet bar, recreation area for playing cards, and media room warmed by the home's third fireplace. In addition to the gorgeous custom Ipe deck, added bonuses at this property include new air conditioner (2024), new hot water heater (2024), water filtration systems, manual generator transfer switch, 12 x 16' garden shed, as well as natural gas on this street. Assigned to award-winning Central Bucks schools and in close proximity to restaurants and boutiques in Doylestown Borough, schedule your showing while this opportunity lasts.
- Type:
- Single Family
- Sq.Ft.:
- 3,022
- Status:
- NEW LISTING
- Beds:
- 4
- Lot size:
- 0.46 Acres
- Year built:
- 1977
- Baths:
- 2.00
- MLS#:
- PABU2070946
- Subdivision:
- None Available
ADDITIONAL INFORMATION
Nestled on almost a half-acre of land, this unique bi-level home exudes old-world Italian charm. The brick driveway leads you to the custom hand-carved wood double front doors and terracotta tile landing. Upon entry, you are greeted by the warmth of the continued terracotta tile floor in the foyer. Straight ahead is the expansive great room. It has a beautiful cathedral wood beams ceiling, a rock wall which spans from floor to ceiling featuring an arched fireplace and there are custom wood adjustable wall shelving units. A few steps up lead you to the kitchen which has granite counters and offers the perfect canvas for those with a vision for renovation and customization. âThe dining room floor is inch thick walnut, polished to a gleam, in a sort of sunburst pattern, with wood imported from Italy and France.â (-according to an article). The spacious living room with hard wood floors hosts the second fireplace. There is a main level bedroom/office and a full bath. The kitchen breakfast area leads to an outside huge, screened porch. The upper level offers three generously sized bedrooms, each with hardwood floors and there is a full bath. The finished basement is accessed from the kitchen. There are Bilko type Basement Doors that lead to the backyard. Many of the home wood features were made in the large heated detached workshop structure located in the back of the property. Outside, the expansive backyard beckons for outdoor gatherings and activities, providing a serene and tranquil escape. There is ample space to enjoy gardening and planting. The propertyâs location provides easy access to major highways such as Route 202 and the PA Turnpike, making commuting to nearby cities like Philadelphia and New York City convenient. Doylestown is home to a variety of cultural attractions, including the Michener Art Museum, Fonthill Castle and Mercer Museum. Residents can explore art galleries, historical sites, and cultural events right in their own backyard. Nature lovers will appreciate the proximity to parks, hiking trails, and outdoor recreational areas in and around Doylestown. Peace Valley Park, Lake Galena, and the Doylestown Bike and Hike Trails offer opportunities for outdoor activities and relaxation. The area also features a diverse selection of shopping and dining options, ranging from boutique shops and local eateries to larger shopping centers and restaurants. Residents can indulge in a variety of culinary experiences and retail therapy just a short drive away. While this home needs some TLC and updates, the potential is truly endless. Imagine the possibilities of modernizing the kitchen, updating the bathrooms, and transforming the living spaces into a contemporary retreat that reflects your unique style and tastes. This is your unique opportunity to transform this classic 1977 bi-level home into your dream haven!
- Type:
- Single Family
- Sq.Ft.:
- 4,604
- Status:
- NEW LISTING
- Beds:
- 4
- Lot size:
- 0.35 Acres
- Year built:
- 1987
- Baths:
- 3.00
- MLS#:
- PABU2070892
- Subdivision:
- Estatesofdoylestown
ADDITIONAL INFORMATION
*** Welcome to the Estate of Doylestown!! ***Great curb appeal with a brick front & double door entry! Inviting & dramatic "2-story" foyer appointed with luxury vinyl plank flooring. Formal Living & Dining Rooms accented with box windows & luxury vinyl plank flooring too. Gourmet Kitchen equipped with plenty of cabinetry, granite counter tops, large custom island with pendant lighting, stainless steel appliances, gas cooking & marble tile floors + a Breakfast Room which provides a great place to enjoy your morning coffee. Fabulous Family Room with brick fireplace, luxury vinyl plank flooring & atrium door to rear deck. 1st floor laundry room & a Powder Room complete this 1st floor of living space! Large pampering Primary Suite with cathedral ceilings, huge walk-in closet/dressing room, sitting room & luxurious primary Bath with vaulted, skylight, large soaking tub, big tile shower & double bowl vanity with granite counter tops & tile floors. Generous Bedroom sizes throughout. Hall Bath with double bowl vanity with granite counter tops & tile floors. Enjoy a fully finished "Walk-Out" Basement which provides a perfect place to host a party, enjoy a movie & more! A blue stone Patio offers additional outdoor living space as well & over looks a fenced rear yard. Located in the award winning Central Bucks School District. Plus close to shopping, restaurants, public transportation, Mercer Museum, Kids Castle, Fonthill & more. It's a great place to call "HOME"!!
- Type:
- Single Family
- Sq.Ft.:
- 2,080
- Status:
- NEW LISTING
- Beds:
- 4
- Lot size:
- 1.27 Acres
- Year built:
- 1974
- Baths:
- 3.00
- MLS#:
- PABU2070132
- Subdivision:
- Pebble Hill Acres
ADDITIONAL INFORMATION
Exciting Announcement! I'm delighted to introduce an opportunity to acquire a stunning colonial home at 980 Pebble Hill Rd This solidly constructed, stone-front residence beautifully blends classic charm with modern potential. Welcome Home: Step into a world of opportunity with generously sized rooms and flowing hardwood floors throughout. The property includes a formal living room, dining room, and an inviting eat-in kitchen ideal for culinary enthusiasts. Unwind in the family room complete with a cozy stone fireplace. Top-Notch Features: Revel in the comfort of central air conditioning, forced air heating, and convenient main floor laundry facilities. A two-car garage with extra overhead storage and a versatile full basement await your personal touch. Prime Location: Situated on 1.27 acres enveloped by woods, this home offers both privacy and tranquility, just a short drive from the historic downtown Doylestown Borough. Exceptional schools, shopping, dining, and cultural amenities are all within easy reach, creating an ideal blend of convenience and exclusivity. Act Fast: This remarkable property will hit the market this week! Don't miss your chanceâschedule a visit today and explore the endless possibilities firsthand.
$1,599,990
2 Clear Springs Ct Doylestown, PA 18901
- Type:
- Twin Home
- Sq.Ft.:
- 3,200
- Status:
- Active
- Beds:
- 3
- Year built:
- 2023
- Baths:
- 5.00
- MLS#:
- PABU2065084
- Subdivision:
- None Available
ADDITIONAL INFORMATION
MODEL HOME FOR SALE! Welcome to the epitome of modern living in historic Doylestown Borough. Introducing the crown jewel of contemporary architecture, Clear Springs Court by Rockwell Custom features exquisite new construction townhomes redefine luxury and style in the heart of Bucks County. Designed for those with discerning tastes and a penchant for urban convenience, these townhomes offer the perfect blend of sophistication and functionality. Prime Location: Nestled within the charming Doylestown Borough, residents enjoy the best of both worlds â the allure of small-town living with easy access to urban amenities. Modern Design: Crafted by renowned architects, these townhomes boast sleek lines, expansive windows, and the only new construction available. Spacious Interior: With generous floor plans spanning multiple levels and ELEVATOR FOR ALL FLOORS INCLUDED, there's ample space for comfortable living and entertaining. Gourmet Kitchen: Culinary enthusiasts will delight in the state-of-the-art kitchens equipped with top-of-the-line appliances, custom cabinetry, and quartz countertops. Luxurious Primary Suite: Retreat to your private sanctuary in the lavish master suites featuring spa-like bathroom and walk-in closet, creating a haven of relaxation. Outdoor Oasis: Embrace the outdoors on your private rooftop terrace, perfect for alfresco dining, lounging, and enjoying panoramic views of the picturesque surroundings. Enjoy easy access to Doylestown's vibrant downtown area, home to boutique shops, gourmet restaurants, cultural attractions, and more. With proximity to major highways and public transportation options, commuting to Philadelphia, New Jersey, and New York cities is a breeze. Don't miss your chance to own a piece of contemporary luxury in the heart of historic Doylestown Borough. You will make your design selections at the Rockwell Design Studio to personalize to your style. GPS Address: 236 N Main Street. Doylestown, PA 18901
- Type:
- Single Family
- Sq.Ft.:
- 5,254
- Status:
- Active
- Beds:
- 5
- Lot size:
- 7.5 Acres
- Year built:
- 1730
- Baths:
- 4.00
- MLS#:
- PABU2066274
- Subdivision:
- 000
ADDITIONAL INFORMATION
Introducing 4044 Mechanicsville Rdâa 1730's Farmhouse meets a gorgeous Modern professionally crafted 2004 addition that truly complement each other perfectly on 7.5 lush acres that exudes charm and elegance. 5 Bedrooms (2 of them Primary Bedrooms), A huge professional office space and 3.5 bathrooms overall. This beautifully crafted home boasts a picturesque exterior with stone wall cladding, setting the stage for a remarkable property. Step inside through the huge double doors and you're greeted by a sense of grandeur. The kitchen features cherry wood cabinets, a kitchen peninsula, stainless steel appliances, and built in custom pantry. Enjoy your morning coffee in the breakfast nook overlooking the sprawling grounds. The main level offers a spacious living room, elegant oversized dining room with 2 (yes 2) fireplaces to entertain a large gathering of friends and family, the 2004 custom renovation added a great room with a gas stone fireplace - perfect for cozy evenings. This great room overlooks the bluestone patio to enjoy the grounds and white picket fenced yard. A convenient laundry room and beautiful guest bathroom completes this level. Upstairs, the primary private bedroom boasts a home office, walk-in closet, and a luxurious bath with his and her sinks, an enclosed shower, and a separate tub. The spacious office is large enough for a sitting room as well as an office with tons of storage. 4 additional bedrooms provide ample space for guests or a growing family. Downstairs, the basement offers a recreational room, wine room and bar area, and an utility room with a workshop. This property features 7.5 tranquil acres of land, barns, corn cribs and a chicken coop, and extra garages maybe for a car enthusiast. The Huge bank barn provides ample storage space and endless possibilities - I really mean endless possibilities. Gardens galore and a Koi pond as well. The additional oversized 2-car garage with a loft offers additional storage space and is currently used as a workshop. Honestly words can't describe this property - It is a MUST SEE!!!!!!Don't miss out on the opportunity to own this exceptional property. Schedule a showing today!
$525,000
104 Sioux Road Doylestown, PA 18901
- Type:
- Single Family
- Sq.Ft.:
- 1,860
- Status:
- Active
- Beds:
- 4
- Lot size:
- 0.46 Acres
- Year built:
- 1969
- Baths:
- 2.00
- MLS#:
- PABU2068504
- Subdivision:
- Lenape Vil
ADDITIONAL INFORMATION
Welcome to 104 Sioux Rd, a charming residence nestled in Bucks County. This exquisite property offers 4 bedrooms, 1 and a half bathrooms and over 1800 square feet of luxurious living space. This home has been beautifully upgraded throughout and is move-in ready. Situated in a sought-after neighborhood, this home boasts a prime location with convenient access to both Doylestown and Chalfont. From the moment you arrive, you'll be captivated by the curb appeal and tranquil surroundings. Step into the welcoming foyer featuring engineered hardwood floors, setting the tone for this charming residence. Entertain in style in the generously-sized formal living and dining rooms. Enjoy cozy gatherings in the family room, enhanced by a beautiful brick fireplace. Convenience meets functionality with a powder room featuring a ceramic tile floor, as well as a laundry/mudroom, adding to the home's practical appeal. The eat-in kitchen is a chef's delight, complete with floor to ceiling cabinetry with shaker fronts, quartz countertops and a beautiful subway tile backsplash. Whether you're hosting dinner parties or preparing family meals, this kitchen is sure to impress. Upstairs, you will find the primary bedroom and 3 additional bedrooms. Each bedroom offers ample closet space and lots of natural light ensuring comfort for family members and guests alike. The full bathroom upstairs has been tastefully renovated with a neutral color palette and tile in both the shower, as well as the floor. Outside, the expansive backyard oasis awaits, offering a covered patio, is perfect for entertaining in sun or rain. Whether you're enjoying a morning cup of coffee or hosting summer BBQs, this outdoor space is perfect for year-round enjoyment. Located in the highly acclaimed Central Bucks school district, residents of this community enjoy top-rated schools and a vibrant community atmosphere. With easy access to 202 and 611, you'll enjoy the best of suburban living while still being close to urban conveniences. Owners have remodeled the kitchen and bathroom, installed central air and siding, updated the main floor to engineered hardwood with newer carpets on the second floor, and recently installed a brand new hot water heater! Don't miss this opportunity to make 104 Sioux Rd your new home. Schedule your showing today and experience the epitome of luxury living in Doylestown!
$485,000
4797 Kings Road Doylestown, PA 18902
- Type:
- Single Family
- Sq.Ft.:
- 1,482
- Status:
- Active
- Beds:
- 3
- Lot size:
- 0.14 Acres
- Year built:
- 1978
- Baths:
- 1.00
- MLS#:
- PABU2070608
- Subdivision:
- Canterbury Ests
ADDITIONAL INFORMATION
Welcome home to this charming cottage style cape on a cul de sac street in Buckingham. This property appears to be in good condition just perfect for a downsizer or first time home buyer. The lot backs up to open space with nice views and the neighborhood has solid supporting real estate. Central Bucks schools, reasonable taxes and clean as a whistle makes this sweet single a winner. Easy to show our pleasure to sell.
$1,850,000
336 Linden Ave Doylestown, PA 18901
- Type:
- Single Family
- Sq.Ft.:
- 5,043
- Status:
- Active
- Beds:
- 5
- Lot size:
- 0.9 Acres
- Year built:
- 1890
- Baths:
- 4.00
- MLS#:
- PABU2069566
- Subdivision:
- Doylestown Boro
ADDITIONAL INFORMATION
Refined historical beauty, distinctive character and tasteful modern renovations create a winning combination for this signature Doylestown Borough property. Beautifully situated on .9 acre, this unique residence is tucked away down a long driveway featuring its new address as 336 Linden Avenue. Previously, it held a 353 E. State Street address. Here you are close to everything Doylestown has to offer with its diverse selection of cultural activities, The County Theater, restaurants, shops, parks, schools, and more. Youâll be charmed by the setting accented by flowering trees, perennials and a large, pleasantly secluded open yard; ideal for games, croquet, and creative garden spaces. The house boasts 5043 square feet with 5 bedrooms, 3.5 baths and a 1st floor office. There are so many ways to utilize this homeâs generous space, both inside and out. Entry from the front door is accessible via the wrap-around front porch that leads to a center hall foyer. To the left is a sunny living room with built-ins and Mercer tile fireplace, to the right is a spacious family room with fireplace, which adjoins the dining room. All rooms feature pine floors, classic built-ins and fresh neutral paint. Entry from the rear of the home is equally lovely, as you enter the expansive well designed kitchen with windowed eating area overlooking the brick patio and lawn. An open hall flows from the kitchen and leads to the dining room via French doors, the living areas to the front of the home, and to the patio. A convenient laundry room and newer tile shower bath are located behind the kitchen, all of which enjoy radiant floor heat. There is also a back stairway, off the kitchen, that leads to the 2nd floor. Once upstairs, adjoining the sunny main front bedroom, youâll love the beautiful new designer bath with double-sink quartzite countertop, white tile shower and separate water closet, as well as a large new walk-in closet enhanced with well designed shelving and smart storage. Through here, you will find back stairs to the first floor office with a fireplace, kitchenette and separate office entrance option. Three more bedrooms and a hall bath complete this level. On the 3rd floor youâll find an open room with new carpet, and the ½ bath with sink and toilet. Plumbing is already in place to easily add a shower. The property also includes a 2-car detached garage. Please check out the comprehensive list of renovations, including brand new HVAC, that have been completed, as found in the Documents category. Enjoy the tour of this prominent, picturesque Doylestown borough home!
- Type:
- Single Family
- Sq.Ft.:
- 2,620
- Status:
- Active
- Beds:
- 5
- Lot size:
- 1.21 Acres
- Year built:
- 1976
- Baths:
- 3.00
- MLS#:
- PABU2069344
- Subdivision:
- Honey Hollow
ADDITIONAL INFORMATION
Homes is this Solebury community donât come up often. Situated along a picturesque road adorned with mature landscaping, the residences here boast spacious front yards, offering a serene retreat set back from the street. With 5 bedrooms and 2-1/2 bathrooms, this home presents a myriad of possibilities to customize to your heartâs desire. Step inside to find an eat-in-kitchen overlooking the backyard and complimented by granite countertops, a breakfast bar for those quick morning bites, stainless steel appliances and plenty of cabinetry for ample storage. Youâll love the cozy family room with a rustic stone surround woodburning fireplace and access to your outdoor deck. Hardwood flooring flows through the foyer, living room and into the formal dining room. The bonus is a grand sunroom that comes with a built-in hot tub. Enjoy the serene views of your backyard from this space that brings the outdoors in. A powder room and laundry/mud room with side entrance, complete the main level. Upstairs you will find 5 bedrooms, 4 of which have hardwood flooring. The primary bedroom with en-suite bathroom, four additional bedrooms and a hallway bath. Letâs step outside to enjoy the wraparound deck which is perfect for a BBQ, entertaining or simply enjoy after a long day. The vast backyard offers endless opportunities for recreation and leisure. Conveniently located a mile from charming Peddlerâs Village and just a short drive into the vibrant towns of New Hope and Doylestown. Embrace the opportunity to make this home your own.
$1,700,000
550 Swamp Road Doylestown, PA 18901
- Type:
- Single Family
- Sq.Ft.:
- 3,547
- Status:
- Active
- Beds:
- 4
- Lot size:
- 5.55 Acres
- Year built:
- 1956
- Baths:
- 4.00
- MLS#:
- PABU2070234
- Subdivision:
- Spring Valley
ADDITIONAL INFORMATION
A tree lined driveway welcomes you to 550 Swamp Road, Doylestown Township, a Luther Nash built home lovingly maintained inside and out. This magnificent property features 5.55 acres of expertly planted gardens. Multiple outdoor entertaining spaces including a covered patio and sitting area, a terrace with beautiful fountain overlooking the in-ground salt water pool. The property features a cabana with a bathroom for guests to use by the pool, beyond the pool is a barn for equipment storage. This stately home has an expanded two car garage with space for a workshop, bike and other storage. Four bedrooms, three full baths and a half bath in the finished basement. The current home office could be easily converted into a first floor master bedroom if required for a potential buyer. The home provides the ideal sanctuary for rest and relaxation in the multiple living spaces and gardens. Build in 1956 this home has been owned by just two families, come and see for yourself what makes this home so special.
- Type:
- Single Family
- Sq.Ft.:
- 2,176
- Status:
- Active
- Beds:
- 4
- Lot size:
- 0.16 Acres
- Year built:
- 1999
- Baths:
- 3.00
- MLS#:
- PABU2069698
- Subdivision:
- Summer Hill
ADDITIONAL INFORMATION
Perfectly situated within the desirable Summer Hill Community, this 4 bedroom, 2.5 bath home has a warm feel from the moment you arrive. The manicured gardens in bloom lead you to a welcoming front porch, perfect for morning coffee as you plan the day ahead. Entering the home, you'll appreciate the 9-foot ceilings, two story entry, hardwood flooring, and an abundance of sunlight that streams through every room. Adjacent to your entrance is the living room, a wonderful social space for intimate conversations or gatherings as it flows seamlessly into the dining room. Next you will enter the epicenter of your home: the kitchen. Wood flooring, quartz countertops and a beautifully designed backsplash, a lovely garden window providing an abundance of natural light and a perfect place to grow herbs and plants. Adding to the ambiance is the under-counter lighting, just another feature to adore in this thoughtfully designed space. Cozy up and relax in the great room while enjoying the ease of the gas fireplace and views of your backyard oasis. As they say in real estate, âlocation, location, location!â The view from your spacious deck is serene and inviting; not something you see often. Listen to the birds chirping and breathe in the peacefulness as you admire your lush surroundings, the green open space and natural specimen trees in bloom. Bask in the sun or easily shade yourself with the electric awning. Upstairs you will find three generously sized bedrooms, a full bath and a laundry room to make this chore just a bit more appealing. The owners suite is a retreat where a king sized bed can be placed, a sitting area can be created, and all of your treasured items can be organized in the walk-in closet. The private en-suite with a stall shower and soaking tub awaits you after a long day. Did I say location, location, location? Your new home is situated perfectly with close proximity to parks, walking paths, restaurants and shopping. The community is within the Central Bucks National Blue Ribbon School District. Sounds perfect, right? Start packing! Please see amenities list for all the wonderful updates and upgrades made to the property.
© BRIGHT, All Rights Reserved - The data relating to real estate for sale on this website appears in part through the BRIGHT Internet Data Exchange program, a voluntary cooperative exchange of property listing data between licensed real estate brokerage firms in which Xome Inc. participates, and is provided by BRIGHT through a licensing agreement. Some real estate firms do not participate in IDX and their listings do not appear on this website. Some properties listed with participating firms do not appear on this website at the request of the seller. The information provided by this website is for the personal, non-commercial use of consumers and may not be used for any purpose other than to identify prospective properties consumers may be interested in purchasing. Some properties which appear for sale on this website may no longer be available because they are under contract, have Closed or are no longer being offered for sale. Home sale information is not to be construed as an appraisal and may not be used as such for any purpose. BRIGHT MLS is a provider of home sale information and has compiled content from various sources. Some properties represented may not have actually sold due to reporting errors.
Doylestown Real Estate
The median home value in Doylestown, PA is $575,000. This is higher than the county median home value of $322,000. The national median home value is $219,700. The average price of homes sold in Doylestown, PA is $575,000. Approximately 75.72% of Doylestown homes are owned, compared to 20.09% rented, while 4.19% are vacant. Doylestown real estate listings include condos, townhomes, and single family homes for sale. Commercial properties are also available. If you see a property you’re interested in, contact a Doylestown real estate agent to arrange a tour today!
Doylestown, Pennsylvania has a population of 17,512. Doylestown is more family-centric than the surrounding county with 34.3% of the households containing married families with children. The county average for households married with children is 32.8%.
The median household income in Doylestown, Pennsylvania is $107,175. The median household income for the surrounding county is $82,031 compared to the national median of $57,652. The median age of people living in Doylestown is 44.5 years.
Doylestown Weather
The average high temperature in July is 84.7 degrees, with an average low temperature in January of 22.1 degrees. The average rainfall is approximately 48.4 inches per year, with 24.7 inches of snow per year.
