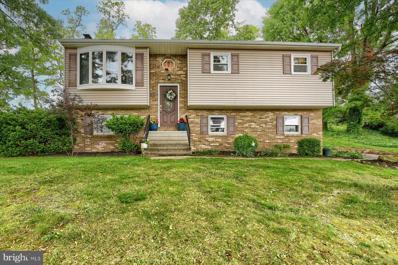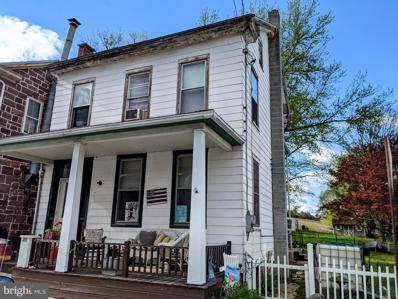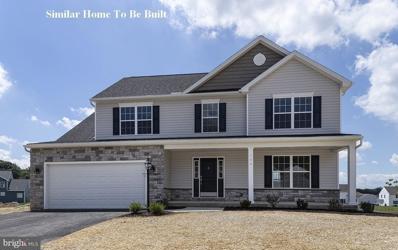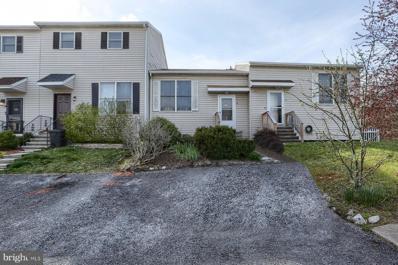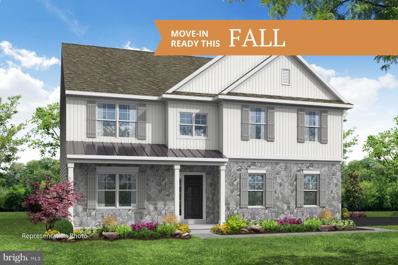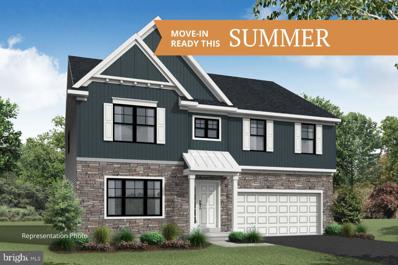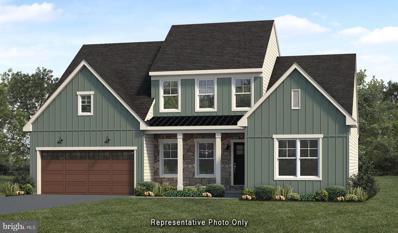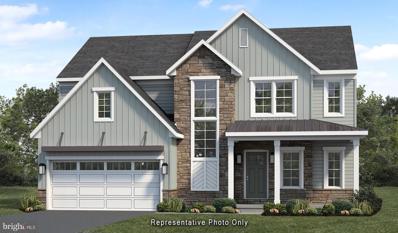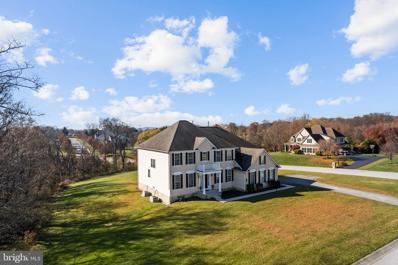Etters PA Homes for Sale
- Type:
- Single Family
- Sq.Ft.:
- 1,540
- Status:
- NEW LISTING
- Beds:
- 3
- Lot size:
- 0.29 Acres
- Year built:
- 1977
- Baths:
- 2.00
- MLS#:
- PAYK2061370
- Subdivision:
- Valley Green Heights
ADDITIONAL INFORMATION
Attractive 3 BR, 2 Bath Split Entry home in Valley Green Heights within West Shore Schools. Enjoy the huge private rear deck which is 1/2 covered for your multi-weather enjoyment. Unwind on the outdoor furniture on the deck which is included. Current owner even watches TV on the deck. Kitchen features quartz countertops and almost brand new refrigerator. Stove/oven, microwave, dishwasher and disposal round out the appliances that stay. Breakfast bar for those quick meals. Updated Bath entered from hall or Primary Bedroom. Impressive and easy to maintain luxury vinyl plank flooring thru-out most of the home. Family Room has space for your in-home office. Large Laundry Room with washer and dryer is ideal for exercise room, craft or children's play area. Side entry One Car Garage is deep for added storage. New heat pump and central air in 2019. All rooms have original electric baseboard heat for emergency back-up if it's needed or you need a room or two to be unusually warm. Good sized shed in backyard for storage of outdoor items. Neighborhood park with basketball court, little bike loop and a stream for fishing. Close to shopping, Starbucks, Walmart and easy access to Rt 83. Make this home yours and start enjoying life.
$149,900
35 W Broadway Etters, PA 17319
- Type:
- Single Family
- Sq.Ft.:
- 1,184
- Status:
- NEW LISTING
- Beds:
- 3
- Lot size:
- 0.24 Acres
- Year built:
- 1900
- Baths:
- 1.00
- MLS#:
- PAYK2061472
- Subdivision:
- Goldsboro
ADDITIONAL INFORMATION
A Rare Find, Single Family Home UNDER $150,000. Gorgeous Little Town of Goldsboro Boro. This Home has Been Loved In. Bring Your Paint Brush and Make This 124 Year Old Home Your Own. Open Up the Door to a Beautiful Open Foyer, Showcasing the Big Grand Staircase, Enter the Living Room with High Ceilings, Big Wide Trim and Doorways, Dining Room Has a Door to a Side Porch-Perfect for Gardening,. A Gorgeous Eat-In Kichen with Plenty of Room to Move Around; Cook, Laugh, Dance. Upper floor boasts 3 bedrooms and a newly Updated full bathroom. Third Floor Brings a Great Attick with a Lot of Character. Perfect for a 4th Bedroom; just add heat! NEWER, Roof, Furnace, Hot Water Heater, Front Porch, AND NO ASBESTOS. Location is convenient to the Susquehanna River, and easy access to I-83 between Baltimore and Harrisburg. A little bit of love will make this property shine. Great fenced-in yard for family gatherings, Bonfires, and an amazing Maple tree for shade. Come Check this Home out Today! Perfect for a 203K Loan...Cosmetics Only
$449,900
105 Red Maple Drive Etters, PA 17319
- Type:
- Single Family
- Sq.Ft.:
- 2,275
- Status:
- Active
- Beds:
- 4
- Lot size:
- 0.23 Acres
- Year built:
- 2024
- Baths:
- 2.00
- MLS#:
- PAYK2060776
- Subdivision:
- The Woods
ADDITIONAL INFORMATION
Introducing the award-winning model home of 2024, meticulously crafted by McNaughton Homes and nestled in The Woods Neighborhood. Property features 2275 sq ft. 4 bedrooms, 2.5 bathrooms, family room, 9-foot first-floor ceilings, and oversized 2 car garage. Upgraded kitchen to include an island, stainless steel appliances package, granite counters, tile backsplash, and luxury vinyl plank flooring. The primary suite features a huge walk-in closet, a ceramic walk-in shower, ceramic floors, and a double bowl vanity. We have added so many extra features to this home that you will enjoy for years. This home has one of the best views of the valley- you have to see it for yourself. Call today for more information on building with McNaughton Homes.
$149,900
53 Privet Drive Etters, PA 17319
- Type:
- Single Family
- Sq.Ft.:
- 900
- Status:
- Active
- Beds:
- 2
- Lot size:
- 0.04 Acres
- Year built:
- 1990
- Baths:
- 1.00
- MLS#:
- PAYK2059164
- Subdivision:
- Village Of Valley Green
ADDITIONAL INFORMATION
Easy living in this cute 1 bedroom ( easy to turn into a 2 bedroom home ) , 1 bathroom town-home in Valley Green. This home makes a great first time buyer property or investment. With 900 square feet of finished space and a bright airy. Property features a newer roof along with a heat pump/ central air system. There is adequate countertop space and kitchen cabinet storage. A large family room with sliding door onto your rear deck and an easy to maintain yard. Family room has been freshly painted! The bedroom is on the lower level which is quite large. A full bath and a laundry room/storage area complete the home. The community features a community pool, tennis courts, and play area. You are close to 83 and just 15 to 20 minutes to York, Harrisburg and the Carlisle Pike. Schedule a tour to make this your new home or investment property!
$489,990
130 Red Maple Drive Etters, PA 17319
- Type:
- Single Family
- Sq.Ft.:
- 2,566
- Status:
- Active
- Beds:
- 4
- Lot size:
- 0.27 Acres
- Baths:
- 3.00
- MLS#:
- PAYK2059884
- Subdivision:
- The Woods
ADDITIONAL INFORMATION
Welcome to the Monroe by Garman Builders! This 4-bedroom, 2.5-bathroom home invites you in with an open foyer featuring luxurious vinyl plank flooring throughout. The front of the home showcases a formal dining room, leading to an open concept kitchen with a large walk-in pantry and a family room complete with a cozy fireplace. Continuing through the upgraded kitchen, you'll find a mudroom that includes a bench and pegs, as well as a walk-in pantry. Upstairs, the luxury owner's suite awaits, along with three additional bedrooms. The 8 ft superior walls basement is ready for finishing into your dream basement. Step outside onto your expansive deck and take in the stunning view of the woods.
$484,900
65 Red Maple Drive Etters, PA 17319
- Type:
- Single Family
- Sq.Ft.:
- 2,954
- Status:
- Active
- Beds:
- 4
- Lot size:
- 0.23 Acres
- Year built:
- 2024
- Baths:
- 3.00
- MLS#:
- PAYK2059642
- Subdivision:
- The Woods
ADDITIONAL INFORMATION
Welcome to the Sienna by Garman Builders. Entering this 4 bedroom, 2.5 bath you are greeted with an open foyer with wood floors throughout. A study room can be found at the front of the home, followed by a formal dining space. Continuing down the hall is the family room which leads into the breakfast room and open concept kitchen. Off the breakfast room is a six-foot sliding glass door leading to a 14' x 10' concrete patio. Beside the kitchen is the mud room, powder room, as well as a large walk-in pantry. On the second floor is the luxury owners suite with a walk-in glass and tile shower, double sink, and large split walk-in closet. There are 3 additional guest bedrooms, each with their own walk-in closets and a guest bathroom to share. In addition, there is a large lofted space and a laundry room on the second floor
$497,300
90 Red Maple Drive Etters, PA 17319
- Type:
- Single Family
- Sq.Ft.:
- 2,641
- Status:
- Active
- Beds:
- 3
- Lot size:
- 0.26 Acres
- Year built:
- 2024
- Baths:
- 3.00
- MLS#:
- PAYK2054802
- Subdivision:
- The Woods
ADDITIONAL INFORMATION
UNDER CONSTRUCTION: This thoughtfully designed 2-story home with a first-floor ownersâ suite features an inviting front porch and a grand 2-story foyer and family room. The 2-car garage opens to a spacious mudroom complete with a craftsmen bench seat, coat hooks, and laundry room access. Stylish vinyl plank flooring flows from the foyer to the main living areas with a carpeted study to the front of the home. The kitchen, well-appointed with stainless steel appliances, quartz countertops, tile backsplash, and large island and pantry, opens to the sunny breakfast area with access to the rear deck. Adjacent to the kitchen is the bright family room accented by a fireplace. The spacious ownerâs suite on the first floor includes a private bathroom and an expansive closet. On the 2nd floor are 2 additional bedrooms, a full bathroom, and loft space.
$490,900
165 Red Maple Drive Etters, PA 17319
- Type:
- Single Family
- Sq.Ft.:
- 2,662
- Status:
- Active
- Beds:
- 4
- Lot size:
- 0.24 Acres
- Year built:
- 2024
- Baths:
- 3.00
- MLS#:
- PAYK2054778
- Subdivision:
- The Woods
ADDITIONAL INFORMATION
This beautiful home features a welcoming front porch, stylish exterior, and 9â ceilings on the first floor. The 2-car garage opens to a mudroom complete with a large pantry and built-in bench. Durable vinyl plank flooring flows from the foyer to the main living areas. To the front of the home is a carpeted flex room that can be used as a study, living room, or other versatile space. The kitchen is well-appointed with quartz countertops, tile backsplash, and enhanced cabinetry and appliances. Adjacent to the kitchen is a sunny dining area with access to a composite deck and a comfortable family room warmed by a cozy gas fireplace with stone surround. The 2nd floor ownerâs suite features an expansive closet and a private bathroom with a 5â shower and double bowl vanity. Also on the 2nd floor are 3 additional bedrooms, a full bathroom, and a convenient laundry room.
$696,000
10 Paddock Court Etters, PA 17319
- Type:
- Single Family
- Sq.Ft.:
- 4,227
- Status:
- Active
- Beds:
- 4
- Lot size:
- 2 Acres
- Year built:
- 2005
- Baths:
- 4.00
- MLS#:
- PAYK2050986
- Subdivision:
- Susquehanna Ridings
ADDITIONAL INFORMATION
AMAZING Open floor plan! Here's your chance to live in Scenic Susquehanna Ridings! Spectacular, spacious, 4,227 sq. ft Colonial - 4 bedrooms, 3.5 bathrooms, 2 car garage, basement with rough in plumbing & outside entrance on 2 level acres! Walk in to a beautiful high ceilinged foyer with stately colossal columns which creates a feeling of voluminous grandeur along with an open airy floor plan. Tastefully done Chefs kitchen features granite countertops, marble floors, Hugh pantry, newer refrigerator and double oven, gas stovetop on center island. Then step into your family room which features a fanciable fireplace, main level office great for all who work from home, students or creative homeowners..., dining room, formal living room! 2nd level highlights an enormous Master Suite with an expansive walk-in closet, double sink vanity, shower, soaking tub, makeup vanity, 3 large bedrooms with 2 full bathrooms... it is a must see! Close to RiverPointe Marina, public boat launch, Valley Green Golf Course, 7 minutes from Newberry Shopping Center - Planet Fitness, AnyTime Fitness, Walmart SuperCenter, Karns, Top Nails, Wines & Spirits, Newberry Animal Health Care & Newberry Animal Emergency Center, Verizon, Dollar Tree, Pizza, Munchkin Meadows Preschool, Rutters, McDonalds, KFC and so much more!
© BRIGHT, All Rights Reserved - The data relating to real estate for sale on this website appears in part through the BRIGHT Internet Data Exchange program, a voluntary cooperative exchange of property listing data between licensed real estate brokerage firms in which Xome Inc. participates, and is provided by BRIGHT through a licensing agreement. Some real estate firms do not participate in IDX and their listings do not appear on this website. Some properties listed with participating firms do not appear on this website at the request of the seller. The information provided by this website is for the personal, non-commercial use of consumers and may not be used for any purpose other than to identify prospective properties consumers may be interested in purchasing. Some properties which appear for sale on this website may no longer be available because they are under contract, have Closed or are no longer being offered for sale. Home sale information is not to be construed as an appraisal and may not be used as such for any purpose. BRIGHT MLS is a provider of home sale information and has compiled content from various sources. Some properties represented may not have actually sold due to reporting errors.
Etters Real Estate
The median home value in Etters, PA is $300,000. This is higher than the county median home value of $181,300. The national median home value is $219,700. The average price of homes sold in Etters, PA is $300,000. Approximately 77.11% of Etters homes are owned, compared to 16.89% rented, while 6% are vacant. Etters real estate listings include condos, townhomes, and single family homes for sale. Commercial properties are also available. If you see a property you’re interested in, contact a Etters real estate agent to arrange a tour today!
Etters, Pennsylvania has a population of 12,165. Etters is more family-centric than the surrounding county with 35.92% of the households containing married families with children. The county average for households married with children is 29.86%.
The median household income in Etters, Pennsylvania is $66,387. The median household income for the surrounding county is $61,707 compared to the national median of $57,652. The median age of people living in Etters is 38.4 years.
Etters Weather
The average high temperature in July is 85.5 degrees, with an average low temperature in January of 22.8 degrees. The average rainfall is approximately 42.9 inches per year, with 30.6 inches of snow per year.
