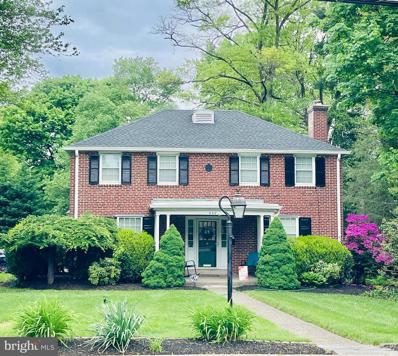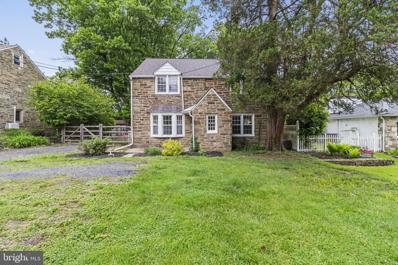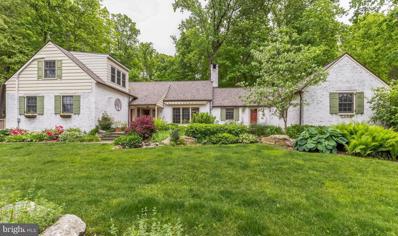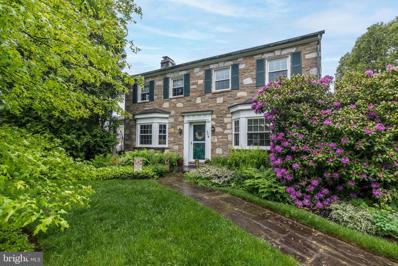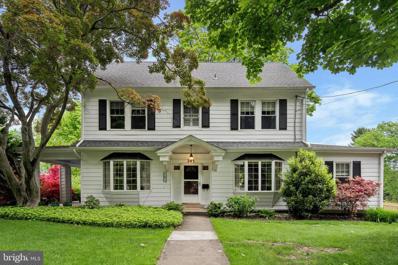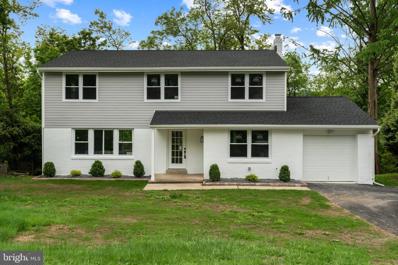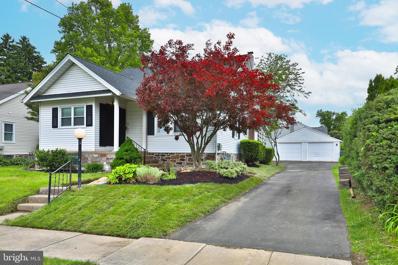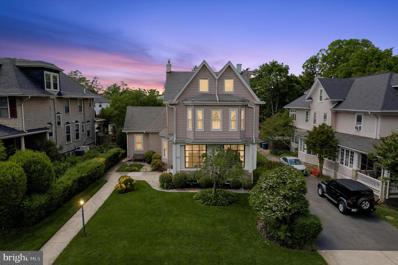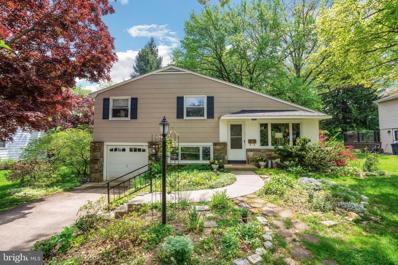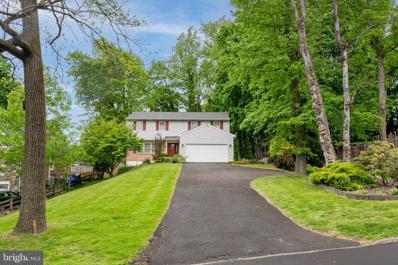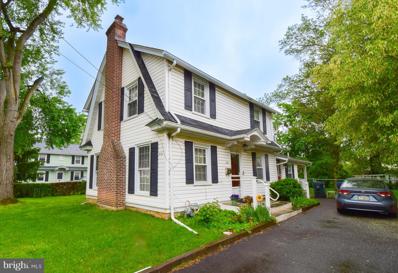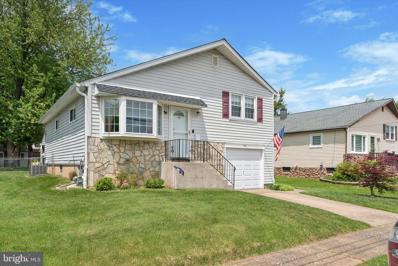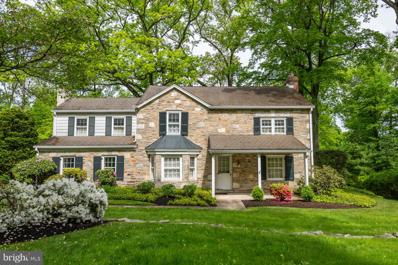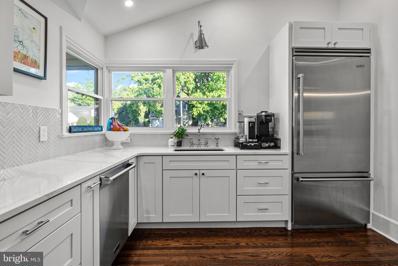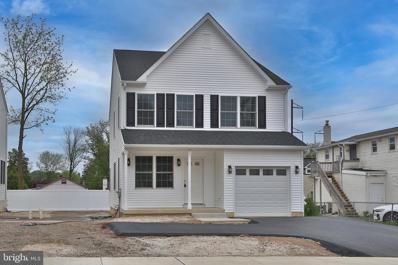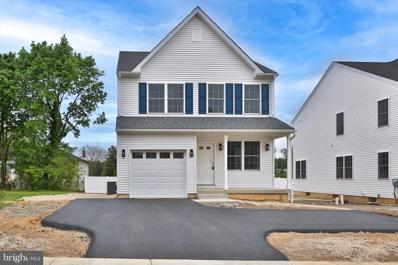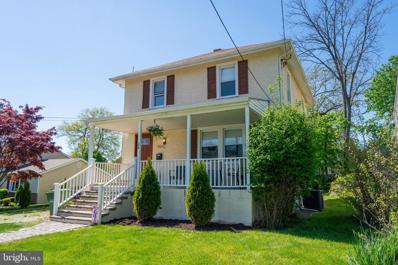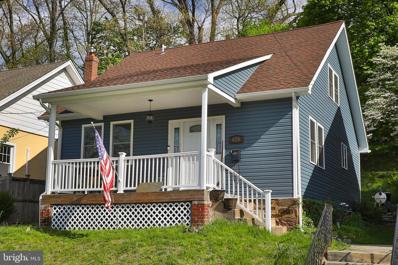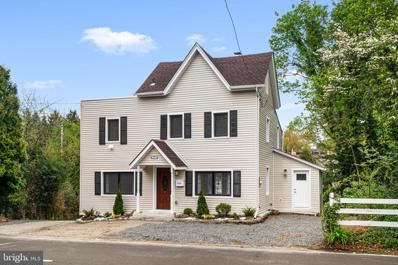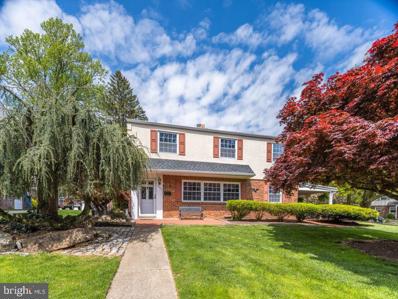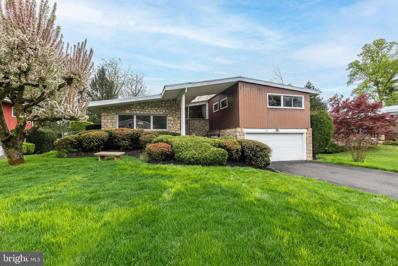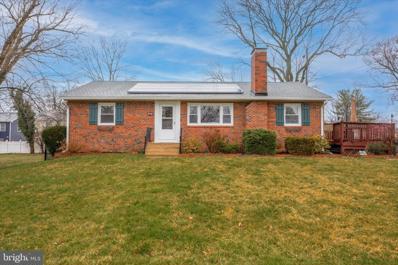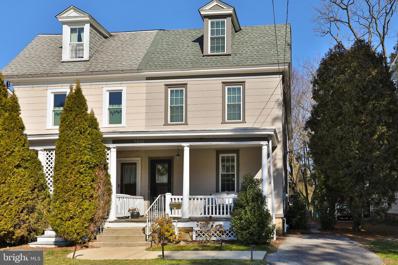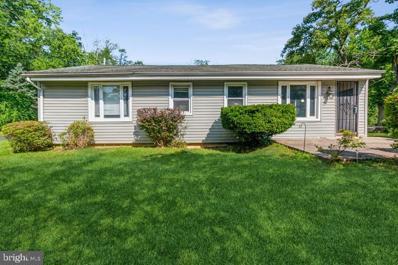Glenside PA Homes for Sale
- Type:
- Single Family
- Sq.Ft.:
- 2,392
- Status:
- NEW LISTING
- Beds:
- 4
- Lot size:
- 0.49 Acres
- Year built:
- 1940
- Baths:
- 3.00
- MLS#:
- PAMC2103930
- Subdivision:
- Twickenham Village
ADDITIONAL INFORMATION
Welcome to the vibrant Twickenham Village, where this remarkable residence awaits, designed perfectly for those who love to entertain and enjoy the finer things in life. Nestled on a coveted corner lot, this charming brick single-family home stands proud, boasting a meticulously manicured fenced yard and a host of impressive features that are sure to delight. Step inside and be greeted by a classic center hall foyer, where a stunning baluster/spindle staircase with stained treads and painted wainscoting sets the tone for the elegance found throughout. Hardwood floors grace the entirety of this home, providing a warm and inviting ambiance. The living room is a cozy retreat, offering custom built-ins, a wood-burning fireplace, and double glass French doors leading to a covered deck, a perfect spot for enjoying the outdoors year-round. For those special occasions, the formal dining room awaits, adorned with wainscoting, bay window, and a dazzling chandelier, creating the ideal setting for memorable dinner parties. Prepare to be wowed by the fabulous, upgraded kitchen, complete with crisp white cabinets, sleek granite counters, and a breakfast area that is both functional and stylish. Adjacent to the kitchen, a convenient mudroom/laundry room and an updated powder room provide practicality and ease of living. Access to the attached two-car garage ensures effortless entry and storage solutions. Retreat to the second floor where you'll find the master bedroom oasis, featuring a large closet and master bathroom that beckons you to indulge in long, luxurious showers. Three additional generously sized bedrooms offer comfort and space for all. Completing the upper level, a hall bath with beautifully tiled tub/shower and attic access cater to the needs of the household. Downstairs, a full unfinished basement awaits your personal touch, offering ample storage or the potential for additional living space. Outside, the expansive deck extends your living space, providing the perfect spot for outdoor gatherings or peaceful relaxation. The fenced yard and shed offer privacy and storage options, while the large two-car garage comes equipped with auto openers and plenty of storage. Bonus: The VA mortgage is assumable at 2.75%. Thus, all of this can be yours at an amazing interest rate.
$398,000
5 W Waverly Road Glenside, PA 19038
- Type:
- Single Family
- Sq.Ft.:
- 1,644
- Status:
- NEW LISTING
- Beds:
- 3
- Lot size:
- 0.22 Acres
- Year built:
- 1940
- Baths:
- 2.00
- MLS#:
- PAMC2104530
- Subdivision:
- Laverock
ADDITIONAL INFORMATION
Updated stone colonial with a farmhouse flair presenting; ð· 1644 sqft ð· Central air/ heating system 2022 ð· Roof 2022 ð· 3 bedrooms /1.1 bathrooms ð· Living room with a stone fireplace & built-ins ð· Updated kitchen with stainless steel appliances, white cabinetry, granite countertops & tiled backsplash ð· Unique window shapes with deep sills & molding details throughout ð· Wood flooring, except bathrooms & kitchen ð· Three generous-sized bedrooms ð· Stairs to the attic for extra storage ð· Roof deck off 2nd floor hallway ð· Fully fenced-in backyard with a large covered patio ð· 2 car attached garage ð· Walk-out basement ð· Septic 2017 ð· Storm doors 2022 And so much more, conveniently located near shopping, restaurants, public transportation, and major highways. Close to Ambler, Jenkintown & Glenside. Easy commute into center city Philadelphia.
$749,900
501 Edann Road Glenside, PA 19038
- Type:
- Single Family
- Sq.Ft.:
- 3,196
- Status:
- NEW LISTING
- Beds:
- 5
- Lot size:
- 0.97 Acres
- Year built:
- 1935
- Baths:
- 4.00
- MLS#:
- PAMC2102872
- Subdivision:
- Northwoods
ADDITIONAL INFORMATION
Set back from the road, on this nearly one-acre corner property, sits a 5-bedroom, 3.1 bath cottage-style Cape Cod home loaded with charm and character and located on a tree-lined cul-de-sac in the sought-after Northwoods neighborhood of Springfield Township. Once inside, it is easy to see the love and meticulous care the homeowner has taken to make this a place of gathering for their family, and now for yours. The open floor plan and spacious rooms have sunlight beaming through every window and radiant heat warming your feet. Top-of-the-line gourmet kitchen boasts 48 inch commercial Thermador six-burner range, Miele double-wall ovens, stainless steel appliances, granite counter tops, center island with prep sink, breakfast-bar seating and built-in wine refrigerator. The adjoining dining area features a window seat and is the perfect place to watch the birds, enjoy morning coffee and share a meal with family and friends. The living room has large picture window, built-ins and stone wood burning fireplace with brick hearth. These rooms are the perfect configuration for both formal or informal entertaining with easy access to front patio and back yard for outdoor enjoyment. The first floor features the convenience of a primary bedroom with built-ins and a spa like bathroom with clawfoot soaking tub and large shower complete with rain head, jets and hand-held fixture. There are 2 additional bedrooms (or den/office) with new barn doors and Jack-and-Jill bath shower over tub and Toto toilet. Up the wooden staircase you will find two generous bedrooms, one with a bright and sunny bonus room offering many possible uses: art studio, exercise area, home office, play room or study. All rooms are splashed in sunlight from oversized casement windows and charming dormers that only a Cape Cod can offer. For your convenience there is a third full bathroom on this second floor. The basement is unfinished with laundry, mechanicals and access to crawlspace storage. Are you working from home or do you need an art or exercise studio? A quick walk outside leads you to the charming studio - home office, complete with Wi-Fi, heat/AC and electricity. The professionally landscaped grounds with mature plantings are absolutely gorgeous and can be enjoyed from the expansive brick patio in the front of the house or the back yard. The home is conveniently located close to transportation and shopping but enjoys a quiet suburban ambiance. Tastefully decorated and ready for its new owner, you will like what you see! ***This gas-fired, hot-water heating system is energy efficient in its separately controlled six zones. The first floor has radiant heat, zoned for four thermostats. The second floor has radiator heat, zoned for two thermostats. There is central air conditioning throughout the house. HURRY
- Type:
- Single Family
- Sq.Ft.:
- 2,736
- Status:
- NEW LISTING
- Beds:
- 5
- Lot size:
- 0.32 Acres
- Year built:
- 1930
- Baths:
- 5.00
- MLS#:
- PAMC2103550
- Subdivision:
- Glenside Gardens
ADDITIONAL INFORMATION
Serenely nestled on a pretty tree lined street in Glenside Gardens sits a charismatic 2 story center hall colonial, circa 1930, demonstrating the craftsmanship & attention to detail united in the original design & construction & continued in the expansion & renovations.Pride of Ownership shows inside & out maintaining architectural features incl: traditional millwork, moldings, deep sills & hardwood floors.Arriving we are greeted by a welcoming front walk delivering views of a pretty yard & gardens.Upon entering the residence, we find the center hall foyer with striking stone flooring leading guests into the spacious 1st floor.The warm & inviting living room is bathed in natural light cascading through glistening windows onto the hardwood floor.Focal points of the living room are the eye-catching gas log stone fireplace with Pennsylvania Keystone slate hearth,stone mantle & glass doors,a lovely walk-in triple bay window,deep sill windows with pleated shades.Be sure to notice the door accessing the rear stone paver patio & back yard.The entertainment flow of the floor plan spreads to the remodeled handsome dining room presenting a second charming triple walk-in bay window & the enduring beauty of bamboo flooring which flows seamlessly into the fabulous chef's kitchen.The modern amenities include upgraded stainless appliances: LG brushed stainless French door refrigerator w/bottom drawer freezer,built-in GE Profile smooth surface electric self-cleaning range boasting a convection oven & a built-in dishwasher.Abundant white oak cabinetry,granite counters including the custom-built breakfast bar peninsula island with soft close drawers & cabinet.The gorgeous granite counters are complimented by a designer stone backsplash.There is a casement window box for your herb garden;stainless sub mount sink w/disposal & retractable faucet;recessed lighting,three delightful pendant lights over the breakfast bar & a breezy ceiling fan.The center hall guides you around to the 1st floor ceramic tiled powder room complete with pedestal sink & sconce lighting.There is a coat closet across from the powder room & a second entry to the living room.Contiguous to the living room (formerly the attached garage) is a versatile room potentially as a 1st floor bedroom,au pair or in-law suite or even a family room. The room offers Berber wall to wall carpeting,a large clothing closet,a laundry closet with stacking washer & dryer,full bath with a walk-in shower & an access door exiting to the driveway & back yard.The room is warmed by (3) electric baseboard heaters with their own thermostat & cooled by a window a/c unit.We ascend the stairs from the foyer to the 2nd floor landing offering a large walk-in cedar closet, a linen closet and the air conditioning thermostat control for the whole house.There is a stunning remodeled ceramic tiled hall bath with a classic clawfoot tub,appealing exposed stone accent wall,glass door tiled stall shower with recessed soap/shampoo shelf.There are 2 peaceful bedrooms off the hallway, each with generous closet space,lighted ceiling fans and hardwood flooring.One has an attic access panel in the closet.Additionally, there is a primary bedroom w/wall-to- wall carpet covering the hardwood flooring beneath. There is a breezy lighted ceiling fan & abundant closet storage is provided by a sizeable double door custom fitted closet and substantial walk-in custom fitted, lighted closet.At the end of the hall there is a ceramic tiled half bath with sink vanity and sconce lights.Located at the end of the hallway is the last of the 4 bedrooms which displays hardwood flooring,lighted ceiling fan,large lighted closet,built in shelving & its own thermostat for heat. The walk-out basement level has a laundryroom with full size washer, dryer & utility tub, work room, utility room, a half bath, a semi-finished room with wet bar,phone booth, closet & built-in shelves.Outback is your personal Oasis for warm weather entertaining & enjoyment!
- Type:
- Single Family
- Sq.Ft.:
- 2,634
- Status:
- NEW LISTING
- Beds:
- 6
- Lot size:
- 0.32 Acres
- Year built:
- 1924
- Baths:
- 3.00
- MLS#:
- PAMC2102252
- Subdivision:
- Glenside
ADDITIONAL INFORMATION
Welcome to 341 W Waverly Road, a charming colonial on a tree-lined street, in a highly desirable Glenside neighborhood. This spacious home offers a comfortable living space, with plenty of natural light and hardwood floors throughout. The first floor features a welcoming foyer leading to a large living room with a beautiful stone fireplace, and two sets of French doors flowing out to a covered side porch, providing a peaceful outdoor retreat. The adjacent dining room is perfect for hosting family dinners and gatherings. A family room off the dining room with double doors for privacy could also be used as an office or children's playroom. The well-appointed kitchen has plenty of cabinet space, built-in microwave, granite countertops, and a breakfast area, that overlooks the extensive backyard. The second floor holds four generously sized bedrooms each with ample closet space, and a full hall bathroom with a modern vanity and tiled shower. On the third floor are two more bedrooms and a full bath. The waterproofed basement provides plenty of storage, as well as a laundry area, with the potential to be finished, adding even more living space to this generously sized home. The exterior of the home is just as inviting, with a large backyard giving an abundance of opportunity for outdoor activities with a patio area that's perfect for summer dining and barbecues. The property is beautifully landscaped, with a stone wall lining the driveway leading to the detached three car garage. This home is ideally situated within walking distance to local parks, shops, schools, and public transportation, making for an easy commute to Center City Philadelphia. Don't miss the opportunity to make this charming Glenside home your own!
- Type:
- Single Family
- Sq.Ft.:
- 3,204
- Status:
- NEW LISTING
- Beds:
- 5
- Lot size:
- 0.34 Acres
- Year built:
- 1968
- Baths:
- 4.00
- MLS#:
- PAMC2104782
- Subdivision:
- Wyndmoor
ADDITIONAL INFORMATION
Welcome to 8806 Wainwright Rd, a timeless Colonial residence in the desirable Springfield School District. This charming fully renovated 3100+ sq ft house features 5 bedrooms, 4 full bathrooms, full finished basement , tons of natural light and an open floor layout. Conveniently located 1st floor bedroom with a full bathroom. The gourmet kitchen features stainless steel appliances, quartz counters, elegant white cabinets, and modern light fixtures creating the perfect atmosphere for cooking! The upper level offers 4 bedrooms and 2 full baths. The master bedroom boasts en-suite bathroom . The basement is fully finished and has a full bathroom. The backyard is perfect for outdoor entertaining, with plenty of room for a barbecue or garden. There is a 1-car garage. New Asphalt driveway . This house also has new roof, rear deck, siding, walls, windows, doors, floors, insulation and more. Conveniently located close to Route 309, PA turnpike, schools, parks, library, and minutes from Chestnut Hill and Flourtown. Seller is a PA-licensed real estate agent. This home comes with 1 year home warranty from SELECT HOME WARRANTY and Security System. Schedule your showing today!
$499,900
2740 Hazel Avenue Glenside, PA 19038
- Type:
- Single Family
- Sq.Ft.:
- 1,537
- Status:
- NEW LISTING
- Beds:
- 3
- Lot size:
- 0.29 Acres
- Year built:
- 1960
- Baths:
- 2.00
- MLS#:
- PAMC2104678
- Subdivision:
- Glenside
ADDITIONAL INFORMATION
Welcome to your dream home in Glenside, PA! This charming cape cod residence nestled on a double lot boasts the perfect blend of classic appeal and modern amenities. Situated on a corner property, this home offers both space and convenience. Upon entry, you are greeted by a welcoming foyer with a convenient closet, setting the tone for the comfort and functionality found throughout. The main level features a spacious living room and formal dining room, ideal for entertaining guests or enjoying cozy evenings with loved ones. Prepare to be impressed by the large, newly renovated eat-in kitchen, complete with an abundance of crisp white cabinets, sleek subway tile backsplash, and luxurious granite countertops. Equipped with all-new stainless steel appliances, this kitchen is a chef's delight. This sale includes 2 parcels. Step out onto the enclosed porch at the rear of the house and unwind in your own private sanctuary, perfect for enjoying morning coffee or evening breezes. This home offers convenience with two bedrooms on the first floor, including the main bedroom with a walk-in closet, accompanied by a beautifully appointed new bathroom. Ascend to the second floor to discover another bedroom, a full bath, and a versatile bonus area, ideal for use as a sitting room or office space. Outside, you'll find a meticulously maintained fenced yard, providing ample space for outdoor activities and relaxation. Take a dip in the refreshing in-ground swimming pool, or retreat to the detached two-car garage, offering both parking and storage solutions. Recent upgrades including a new roof and heater ensure years of worry-free living and protection from the elements, adding peace of mind to this already remarkable property that includes a central air conditioning system. Located in the desirable community of Glenside, this property offers easy access to local amenities, schools, parks, and transportation options, making it the perfect place to call home. Don't miss your opportunity to make this exquisite property yours â schedule your showing today!
- Type:
- Single Family
- Sq.Ft.:
- 2,799
- Status:
- NEW LISTING
- Beds:
- 6
- Lot size:
- 0.26 Acres
- Year built:
- 1900
- Baths:
- 2.00
- MLS#:
- PAMC2104152
- Subdivision:
- Glenside
ADDITIONAL INFORMATION
LOCATION, LOCATION, LOCATION!!! This 6 bedroom 2 full bath home exudes old world charm and is located on one of the most sought after streets in Glenside. Enjoy people watching as you sit in your enclosed front porch. First floor has a comfortable formal living room with a gas fireplace. You will love to have family dinners in the enormous dining room, with windows galore and high ceilings. The large eat in kitchen is fully equipped. There is also a full bath, laundry room, and separate family room. Don't forget to check out the fantastic enclosed sun room off the back which overlooks the beautiful landscaped yard. The 2nd floor consists of 3 good sized bedrooms, an adjoining nursery(which also would make a great walk in closet), and a full bath. The third floor has 3 more bedrooms. This house has it all including a 2 car garage. Walking distance to Keswick Village, schools, and public transportation. Book your showing today!
$399,999
303 Winding Way Glenside, PA 19038
- Type:
- Single Family
- Sq.Ft.:
- 1,496
- Status:
- NEW LISTING
- Beds:
- 3
- Lot size:
- 0.31 Acres
- Year built:
- 1955
- Baths:
- 2.00
- MLS#:
- PAMC2101394
- Subdivision:
- Twickenham Village
ADDITIONAL INFORMATION
Welcome to 303 Winding Way! This delightful split-level home in the Custis Woods - Twickenham neighborhood in Glenside, PA (Cheltenham SD) is like a warm hug from your favorite blanket. Nestled on a spacious lot adorned with lovely trees and mature plantings, itâs the perfect blend of comfort and practicality. The long driveway can handle your car collection, while the attached 1-car garage doubles as a creative workshop or undercover parking for your trusty ride. Step through the front door into the light and bright Living Room with a new front window. Itâs so sunny here, even the houseplants are doing a happy dance! The Dining Room, with new sliders leading to the back patio with a privacy fence, invites you to sip morning coffee or host a moonlit dinner party. The kitchen, overlooking the rear yard, is ready for your culinary magic and personal touches. And guess what? The new dishwasher (2024) is practically begging for a spin. Whip up your favorite meals and savor the aroma of home. Head downstairs to the cozy Den. Itâs the perfect spot for game nights, movie marathons, or impromptu dance-offs. The Powder Room got a chic makeover tooânew floor, sink, and toiletâbecause even bathrooms deserve a glow-up! Laundry duty? Fear not! The Laundry Room on the lower level has your back. Plus, thereâs a convenient door leading to the side yard. Fresh air and laundryâwhat a combo! Upstairs, discover three nicely appointed bedrooms. The new Ceiling fans keep things breezy, and the large closets are practically shouting, âFill me with your fabulous wardrobe!â Hardwood floors throughout. The full Hall Bath boasts a tub shower. New Roof, HVAC, and Water Heater, as well as updated insulation in the attic! 303 Winding Way is less than a mile from SEPTAâs regional rail station to Center City and the Airport train station and bus stop. Explore nearby gems like the Keswick Theater, Arcadia University, Chestnut Hill, The Glenside Township Swimming Pool, The Willow Grove Mall, The Annual 4th of July Parade (founded in 1904), and the charming restaurants and parks of Glenside! Plus, 309 and the PA Turnpike are practically waving hello! Donât miss out on this cozy haven. Grab your keys, your imagination, and make 303 Winding Way your own slice of happiness.
$525,000
716 Camberly Road Glenside, PA 19038
- Type:
- Single Family
- Sq.Ft.:
- 2,354
- Status:
- NEW LISTING
- Beds:
- 4
- Lot size:
- 0.41 Acres
- Year built:
- 1990
- Baths:
- 3.00
- MLS#:
- PAMC2103494
- Subdivision:
- Twickenham Village
ADDITIONAL INFORMATION
Welcome to this spacious 4 bedroom, 2.5 bath colonial located in the heart of Glenside. Minutes from Arcadia University in the beautiful neighborhood of Twickenham Village. With a two-car garage and a partially finished basement, there's plenty of room for storage and more. The large eat-in kitchen, the beautiful back yard featuring both a patio and deck, offer ample space for indoor and outdoor entertaining. Other great features include newer granite counter tops, main floor laundry/mudroom just off garage, wood burning fire place, full bath and three closets in the Primary bedroom. Relax knowing the new roof and HVAC system was just installed in 2022! Don't miss out on the opportunity to make this your dream home!
$415,000
421 Maple Avenue Glenside, PA 19038
- Type:
- Single Family
- Sq.Ft.:
- 1,731
- Status:
- NEW LISTING
- Beds:
- 4
- Lot size:
- 0.19 Acres
- Year built:
- 1925
- Baths:
- 2.00
- MLS#:
- PAMC2104312
- Subdivision:
- North Hills
ADDITIONAL INFORMATION
Charming single-family home nestled in Glenside within the award winning Abington School District. Proudly maintained by the same caring owner since 1965, this residence exudes a timeless appeal. Boasting a newer first-floor addition, revel in the spaciousness and convenience of a primary suite and laundry room, seamlessly integrated for modern living. Situated on a generous lot, enjoy ample outdoor space for relaxation and recreation. Embrace the tranquility of suburban living while being within easy reach of urban amenities. This is your opportunity to own a piece of history with all the comforts of contemporary living. Property is being sold as-is.
- Type:
- Single Family
- Sq.Ft.:
- 1,620
- Status:
- Active
- Beds:
- 4
- Lot size:
- 0.14 Acres
- Year built:
- 1958
- Baths:
- 2.00
- MLS#:
- PAMC2103864
- Subdivision:
- Ardsley
ADDITIONAL INFORMATION
Welcome to the quiet neighborhood of Ardsley, Pennsylvania. Located in Abington Township within the City of Glenside, this area has all the features of a close knit small town, while still having access to the busier parts of Montgomery County. In the middle of this town (on Central!) sits a lovely updated 4bed / 2bath home. It's rare to find a 4bed home in this neighborhood and the Seller's have done an amazing job with the maintenance and upkeep of their home. Central air, new roof and windows, updated kitchen and baths, a large backyard with patio are just some of the features that you'll appreciate in your new home . All of this combined with award winning Abington Schools make this one not to be missed. Make your appointment today!
$600,000
608 Bridle Road Glenside, PA 19038
- Type:
- Single Family
- Sq.Ft.:
- 2,468
- Status:
- Active
- Beds:
- 4
- Lot size:
- 0.44 Acres
- Year built:
- 1940
- Baths:
- 3.00
- MLS#:
- PAMC2103498
- Subdivision:
- Custis Woods
ADDITIONAL INFORMATION
Welcome to your dream home nestled in a picturesque neighborhood, Custis Woods! This beautiful stone front home is situated on a quiet street and surrounded by mature landscaping. The traditional center hall entry sets the stage for gracious living in this distinguished single-family residence. The large living room boasts a fireplace and a glass sliding door that overlooks the private backyard and leads to the sizable state patio. The dining room boasts a bow window that invites natural light to the space. The kitchen is adjacent to make entertaining convenient. You will find a second fireplace in the family room for warm gatherings. The second floor has sizable bedrooms with two full baths. The partially finished basement is protected by french drains. The additional space has the laundry area and extra storage. The house includes a whole house generator for peace of mind. Outside, the mature landscaping, flat backyard, charming slate patio offers an inviting space for outdoor gatherings and relaxation. Don't miss the opportunity to make this remarkable home yours. Schedule your showing today and discover the endless possibilities that await! Conveniently located on routes 73, 309, PA Turnpike, and the Regional Rails. Keswick Village and Chestnut Hill are only minutes away.
$749,900
307 Tee Road Glenside, PA 19038
- Type:
- Single Family
- Sq.Ft.:
- 2,609
- Status:
- Active
- Beds:
- 3
- Lot size:
- 0.4 Acres
- Year built:
- 1955
- Baths:
- 3.00
- MLS#:
- PAMC2102810
- Subdivision:
- Northwoods
ADDITIONAL INFORMATION
Welcome to 307 Tee Rd, a charming single-family home nestled in the desirable neighborhood of Northwoods in Glenside, PA. This 3 bedroom, 2.5 bath single family home is located on a great street near the prestigious North Hills Golf Club, established in 1908. Step inside to discover a brand new renovated kitchen, featuring sleek white cabinets, elegant quartz countertops, and top-of-the-line appliances. The new lighting fixtures add a touch of warmth to the space, creating the perfect ambiance for entertaining guests or enjoying a quiet night in. Besides renovating the kitchen and tying into natural gas from the street, the Owners have also replaced the roof, installed central air conditioning, renovated all 3 bathrooms, replaced rear custom glass sliding doors, replaced front exterior door, installed new gutters with leaf guard system and ran all new electrical with proper grounding. Stepping inside the front door you will find an open floor plan with a kitchen, dining area, living room and tons of windows and natural light. A few steps up leads to the primary bedroom with ensuite bath and 2 more bedrooms and a hall bathroom. A few steps down from the main level leads to a very spacious family room, home office, half bath, wet bar, laundry room and sliders to an enclosed patio offering more space for entertaining. Outside, you'll find a beautifully landscaped yard, with newly installed patio and new fence perfect for summer barbecues or lazy Sunday afternoons. The private North Hills Golf Club offers residents access to swimming, dining, and a vibrant social scene, making it the perfect community for those who love to stay active and social. There is a detached 2 car garage and private driveway that easily holds up to 3 cars. Don't miss out on the opportunity to make this stunning property your next home. Schedule a showing today and experience the beauty and convenience of life in Glenside, PA #Springfield Township School District
- Type:
- Single Family
- Sq.Ft.:
- 1,786
- Status:
- Active
- Beds:
- 3
- Lot size:
- 0.19 Acres
- Year built:
- 2024
- Baths:
- 3.00
- MLS#:
- PAMC2103182
- Subdivision:
- None Available
ADDITIONAL INFORMATION
New Construction Alert! Welcome to this brand new home at 113 Jackson Ave in Glenside, PA. Located in Upper Dublin Township, this 3 bedroom, 2.5 bathroom home is ready for its first owner. The main level has an open floor plan, where the family room, kitchen, and dining room flow seamlessly - great for entertaining! The kitchen features stainless steel Whirlpool appliances, gas cooking, an island with pendant lighting, granite countertops, and a breakfast area. The sliding door off the dining room opens to the backyard - a landing with steps leading down to the yard will be installed. There is also a powder room on the main level. Upstairs this property includes a large primary bedroom with a walk in closet. The primary bathroom has a double vanity with custom lighting, tile flooring, and an oversized stall shower with tile surround. Two more nice sized bedrooms, both with neutral carpets, share the hall bath, which features tile flooring and a tub/shower combo. Laundry hookups are conveniently located on the second floor. A full, unfinished basement with 9ft ceilings and a one car garage provide plenty of storage space. Hurry - this one won't last!
- Type:
- Single Family
- Sq.Ft.:
- 1,786
- Status:
- Active
- Beds:
- 3
- Lot size:
- 0.19 Acres
- Year built:
- 2024
- Baths:
- 3.00
- MLS#:
- PAMC2099372
- Subdivision:
- None Available
ADDITIONAL INFORMATION
Incredible opportunity to own New Construction in Upper Dublin Twp.! This eye-catching new build features high ceilings, an attached garage with interior access, an 800 SQF basement - with standard egress window so that it can be finished to your liking -, and beautiful modern features throughout. Stepping into this home, you are greeted with TONS of natural light, and LED recessed lighting throughout for the darker days. The "life-proof" flooring in "King's Cottage Oak" further brightens the first level, while the abundance of kitchen cabinets in "Mineral" gray, + stainless steel appliances bring dimension to the space. Kitchen features a large granite island with overhang to allow it to double as a breakfast bar! With an additional breakfast area, off of the kitchen right by the windows. Sliding doors from the kitchen will lead to brand new deck with stairs taking you down to the back yard, both perfect for entertaining - or just relaxing! Moving upstairs you will find a convenient laundry room with hook up ready for you, a full bathroom complete with floor-to-ceiling shower with tub + tile floors, and 3 spacious bedrooms. 2 bedrooms feature neutral carpet and spacious closets, while the main bedroom features laminate flooring and a walk-in closet complete with custom shelving. Addtâl feature of the main bed is its own custom-built bathroom! Complete with marble decoâs, a double sink vanity, and floor-to-ceiling shower with sliding glass doors. Exterior of this new build features vinyl siding, drive-in garage, front porch, new driveway + concrete apron / sidewalks. Everything is done for you - Don't wait, schedule your tour now!
$425,000
158 Logan Avenue Glenside, PA 19038
- Type:
- Single Family
- Sq.Ft.:
- 1,532
- Status:
- Active
- Beds:
- 3
- Lot size:
- 0.13 Acres
- Year built:
- 1915
- Baths:
- 3.00
- MLS#:
- PAMC2102450
- Subdivision:
- North Hills
ADDITIONAL INFORMATION
Nestled in the desirable North Hills neighborhood, this meticulously renovated home seamlessly blends historic charm with modern amenities. Originally built in 1915 this residence offers timeless appeal and contemporary comforts. Step inside to discover a thoughtfully designed layout that maximizes space and functionality. The first floor welcomes you with a charming foyer leading to a spacious family room, perfect for gathering with loved ones. Adjacent is the elegant dining room, ideal for hosting dinner parties and holiday gatherings. The heart of the home is the stunning kitchen, featuring modern white cabinets, white quartz countertops, and stainless steel appliances. A peninsula with seating for two offers a casual dining option, while the adjacent office provides a quiet retreat overlooking the backyard. Conveniently located on the main floor is a laundry room with newer washer and dryer, adding to the home's convenience and practicality. Upstairs, you'll find three generous-sized bedrooms, including a luxurious principal bedroom with a tray ceiling and ceramic-tiled bath with a stall shower. Each bedroom offers ample closet space and natural light, creating serene retreats for rest and relaxation. Outside, the property boasts a nice-sized backyard with a concrete patio, perfect for outdoor entertaining or simply enjoying the peaceful surroundings. A full unfinished basement provides plenty of storage space, ensuring all your belongings have a place. Additional features of this exceptional home include all-new luxury vinyl flooring throughout the first and second floor, freshly painted neutral colors, stainless steel appliances, and a security system for added peace of mind. The covered front porch offers a charming spot to relax and unwind, while driveway parking adds convenience to your everyday life. Located in the award-winning Upper Dublin School District, this home offers access to top-rated schools and a vibrant community atmosphere. Enjoy the convenience of walking distance to the Upper Dublin Community Pool and the North Hills Train Station, as well as easy access to major roadways including Routes 309, 73, and the PA Turnpike for effortless commuting to the city and beyond. Experience the best of suburban living with proximity to the bustling neighborhoods of Glenside and Chestnut Hill, where you'll find an array of shopping, dining, and entertainment options. Don't miss your chance to make this exquisite residence your own and start enjoying the ultimate in comfort, convenience, and style. This home also has an assumable VA loan with an interest rate in the mid 3's for a qualified buyer!
- Type:
- Single Family
- Sq.Ft.:
- 1,350
- Status:
- Active
- Beds:
- 3
- Lot size:
- 0.14 Acres
- Year built:
- 1925
- Baths:
- 2.00
- MLS#:
- PAMC2102084
- Subdivision:
- Glenside
ADDITIONAL INFORMATION
If old world charm being met with today's modern amenities is how you see yourself living, welcome to Glenside's gem of Abington. This almost hundred year-old cape cod syle home is nestled into a Zen-like oasis. There was no stone left unturned in this meticulous renovation. If you're looking for an investment opportunity where the goal is to avoid dropping large sums for major capital improvements, it's all been done for you and it's all right here. The windows have been replaced, both the heater and central air are about 4 years old. The electrical and plumbing have all been updated. The siding is new as well. The most distinguished features are the open, first floor layout with new kitchen that boasts beautiful cabinetry, granite counter tops with beveled edges, all stainless steel appliances and refinished hardwood flooring throughout. Let's not forget about the updated bathrooms. There are 2 bedrooms on the main level. The upper level has a master retreat fit for royalty with vaulted ceilings, plenty of natural lighting and en-suite bath. What could be a 4th bedroom is now the master closet with high end closet systems desigend with great detail to accommodate space and needs. The lush, tiered backyard oasis is pure heaven. Whether congregating on the lower level or enjoying time by the built-in fire pit up top, there are so many places to just relax and take in the mature surroundings. Stone walls and walkng paths truly bring great character to this wonderful outdoor space. Less than half a mile to Septa's regional rail train station, close to all the major arteries like Route 309 and the PA Turnpike. Less than a mile to downtown where the famed Keswick Theatre sits along with all the great, local restaurants are. Come see why Abington is voted by Money Magazine as one of the top 20 places to live in the USA. Showings begin at the open house, Saturday, May 4th 12-3.
- Type:
- Single Family
- Sq.Ft.:
- 1,678
- Status:
- Active
- Beds:
- 4
- Lot size:
- 0.16 Acres
- Year built:
- 1880
- Baths:
- 2.00
- MLS#:
- PAMC2101816
- Subdivision:
- Cheltenham
ADDITIONAL INFORMATION
Welcome to the PROFESSIONALLY REMODELED 4-bedroom, 2-bathroom single family residence! Step into the main entrance and the living room, bathed in natural light, freshly painted walls and new flooring will welcome you. This home boasts a striking triple-pane window, renowned for its high efficiency and superior insulation properties, ensuring a comfortable environment year-round. The kitchen is a chef's haven, boasting stainless steel appliances, snow white cabinets with elegant golden handles, and a stunning quartz countertop that provides ample space for culinary creations. The first floor also features a main bedroom and a sleek modern full bathroom, perfectly complementing the contemporary design of the home. The designated laundry area/mudroom provides convenience and functionality. The first floor gives access to the private deck, ideal for al fresco dining or simply enjoying the fresh air. On the second floor, you'll find three additional bedrooms, all with plush carpet flooring for comfort and warmth. The hallway bathroom is a work of art, with tiled walls and flooring that exude sophistication. Venture onto the 3rd floor via a charming spiral staircase where you will find the attic. This attic has been transformed into a versatile bonus room, perfect for a home office, playroom or you name it. The walk-out level basement offers even more space, housing the utility area and providing additional storage or an extra room for a variety of purposes. Accessible from the basement is the patio, a serene outdoor oasis perfect for relaxing or entertaining. Outside, you'll find an additional storage room, providing ample space for all your storage needs. The property boasts both back and side yards, offering plenty of space for outdoor activities or gardening. Additionally, it has a beautiful landscape at the front and back of the house. With its own driveway and parking area, convenience is the key, allowing for easy access to and from the property. This property has been completely remodeled with meticulous attention to detail, with almost everything being brand new, from the siding and triple pane windows to the doors, roof, and HVAC system. Don't miss your chance to make this stunning property your new HOME SWEET HOME!
$475,000
650 Edgley Avenue Glenside, PA 19038
- Type:
- Single Family
- Sq.Ft.:
- 2,200
- Status:
- Active
- Beds:
- 3
- Lot size:
- 0.2 Acres
- Year built:
- 1955
- Baths:
- 2.00
- MLS#:
- PAMC2101382
- Subdivision:
- Glenside Gardens
ADDITIONAL INFORMATION
Welcome to this wonderful "Glenside Garden" colonial home! IIt features a large sunny living room with gas fireplace, adjoining dining room and home office all with hardwood flooring. The kitchen has an abundance of cabinets and corian counters and opens to the first floor mud room with a side entrance. The family room addition features a large stone fireplace with gas log insert. The second floor has 3 bedrooms with hardwood floors, an abundance of closets and a full ceramic tile bath. The exterior offers an owner's oasis with covered side patio, 2 covered gathering areas one of which has a smoker type barbeque complete with built in roof ventilator, a beautiful Coy pond (fish not included) and an overisized one car garage. Updgrades include a 200 amp electrical service and 2 zone central air conditioning. Showings start on April 27 and professional photos to follow, make your appointment today. This home offers future expandability, it can easily be enlarged over the rear addition possible with more bedrooms or a main bedroom suite and private bath. Property is being sold in "As Is" condition and also includes a 1 year home warranty.
- Type:
- Single Family
- Sq.Ft.:
- 2,260
- Status:
- Active
- Beds:
- 3
- Lot size:
- 0.27 Acres
- Year built:
- 1956
- Baths:
- 3.00
- MLS#:
- PAMC2100274
- Subdivision:
- Glenside
ADDITIONAL INFORMATION
Welcome to this stunning, beautiful stone and wood front contemporary split-level home characterized by its unique architecture, design, and cultural influence and nestled in the desirable neighborhood of Glenside, Pennsylvania. Built in 1956, this wonderfully maintained residence offers a perfect blend of modern comfort and timeless charm. You are greeted by a huge and vaulted massive covered front porch that welcomes you to enter and step back into a time when entertaining was everything. This house was filled with a lot of love and many happy memories and you can now create your own! Boasting 3 bedrooms and 2.5 bathrooms, this spacious home spans 2,260 finished square feet with an additional large 528 Sq Ft basement across a generous 0.26-acre lush lot complete with beautiful landscaping. As you step straight inside the vaulted foyer, you'll be greeted by beautiful wood floors that flow seamlessly throughout the main living areas. You will be amazed with the size and grandeur of the naturally bright and sunlit living room and the formal dining room that is highlighted by the contemporary slat wood accent divider. The heart of the home is the inviting eat-in kitchen, featuring new solid surface countertops and ample cabinet space. Entertain guests in style in the expansive family room, complete with a cozy wood fireplace accented with stone, large wet bar, and built-in bookshelves - the perfect setting for gatherings and relaxation. There is also a large basement that includes 2 walk in closets and plenty of storage. This is where you will find the newer HVAC system, water heater and well lit laundry area as well as the sump pump with battery backup. For piece of mind the home has a full French drain system . Outside, the fenced-in backyard offers privacy and tranquility, ideal for outdoor dining and recreation and room for your family members and pets to explore . Enjoy the convenience of a 2-car attached garage and a 4-car wide driveway, providing ample parking space for guests. Situated within the acclaimed Cheltenham School District, this home offers access to top-rated schools and is conveniently located near parks, shopping, dining, and entertainment options. Walk one block to the new Glenside Elementary School and located 1/2 Mile from the Glenside Commuter Train station where you can easily travel to and from the city for work and play. Don't miss your chance to own this remarkable property - schedule a showing today and experience the best of suburban living in Glenside! VIDEO WALKTHROUGH COMING SOON!!!
$850,000
2054 Wharton Road Glenside, PA 19038
- Type:
- Single Family
- Sq.Ft.:
- 3,000
- Status:
- Active
- Beds:
- 4
- Lot size:
- 0.17 Acres
- Year built:
- 2024
- Baths:
- 3.00
- MLS#:
- PAMC2099490
- Subdivision:
- Glenside
ADDITIONAL INFORMATION
Welcome to Glenside's newest construction. Over 3000 sq feet of luxury living. No stone has been left unturned. Every amenity in this home is brand new from the ground up. Enter through the front door with gorgeous front door flanked by windows from the newly poured concrete front porch. Enter through to the open living space with gorgeous hardwood floors, dining room, mud room and brand new kitchen and large island. First floor also has a powder room. Upstairs is 4 large bedrooms with big closets and second floor laundry with custom cabinetry. Primary suite also has custom cabinets, walk in shower as well. Ascend to the third floor which could be a bedroom, gym or playroom. Every inch has been custom throughout. Out back a new patio has been poured and enjoy the serenity of backing up to the park. Professional pictures to follow. Late May/Early June delivery.
- Type:
- Single Family
- Sq.Ft.:
- 1,408
- Status:
- Active
- Beds:
- 3
- Lot size:
- 0.25 Acres
- Year built:
- 1962
- Baths:
- 2.00
- MLS#:
- PAMC2097618
- Subdivision:
- Glenside
ADDITIONAL INFORMATION
Check out this brick rancher in sought-after Glenside! This charming single home features 3 bedrooms plus a full walk-out basement! The main floor boasts a great layoutâ¦with living room open to dining room and plentiful windows for natural light. The owners have done some major updates recently, so all you have to do is move right in! Some of the fantastic updates: New Central Air Conditioning (2023), All New Gutters (2023), Newer Roof (2016), New Fence Installed (2022), Newer Windows Throughout, Solar Panels, and Freshly Painted Interior! The kitchen has beautiful wood cabinets, granite countertops, and stainless steel appliances. Inside you will also find the original oak hardwood floors throughout, a brick fireplace feature in the living room, and ceiling fans in every bedroom. The basement walks out to the backyard, and is already partially finished, and includes a full beautifully updated bathroom. This level is easily finished and then you can double your living space! Enjoy outdoor living in the upcoming warmer months with the great deck and backyard. The flat, usable backyard is fully fenced, and also includes some mature trees for shade and privacy. Just picture yourself hosting a barbecue or bonfire with friends and family gathered around. Bonus - large shed to store all of your garden tools. This home is truly a gem in Glenside! Come see all of the wonderful features that this home has to offer!
- Type:
- Twin Home
- Sq.Ft.:
- 1,782
- Status:
- Active
- Beds:
- 4
- Lot size:
- 0.08 Acres
- Year built:
- 1912
- Baths:
- 3.00
- MLS#:
- PAMC2095666
- Subdivision:
- Wyndmoor
ADDITIONAL INFORMATION
Nestled in the serene community of Wyndmoor, PA, 7831 Flourtown Avenue is a captivating property situated in a vibrant neighborhood brimming with amenities. It boasts proximity to dog-friendly parks and playgrounds, creating a welcoming atmosphere for pet owners and families alike. The area is dotted with charming coffee shops, offering perfect spots for morning pick-me-ups or casual meet-ups. Take a short walk or shorter drive to Chestnut Hill to experience the various shops and restaurants they have to offer. Daily necessities can be easily met at nearby local markets. Additionally, the location is a walker's delight, with the Chestnut Hill East train line within easy reach, ensuring quick and convenient access to the heart of Philadelphia. Boasting 4 well-appointed bedrooms and 2.5 modern bathrooms, this residence is designed with comfort in mind. As you approach, the welcoming front porch invites you to enjoy peaceful neighborhood views, setting the tone for relaxation. Step inside, and you are greeted by the spacious allure of an open layout on the first floor that seamlessly melds living, dining, and kitchen areasâperfect for entertaining and everyday life. The heart of the home is bathed in natural light, which enhances the warmth of the hardwood floors and highlights the tasteful décor. A fully equipped kitchen with ample counter space awaits the home chef, while the adjacent living area promises cozy evenings and cherished memories. Venture to the second level where the primary bedroom serves as a private retreat with its generous walk-in closet and an en-suite bathroom crafted for pampering. The additional bedrooms offer versatility and can function as guest rooms, a home office, or a creative space. Savor the outdoors in the secluded backyard, an oasis designed for privacy. Here, the back deck provides the perfect backdrop for al fresco dining, summer barbecues, or simply unwinding amidst the greenery. 7831 Flourtown Avenue extends its appeal with its prime location. Discover the potential of a lifestyle marked by both tranquility and accessibility. Your next chapter starts here!
$445,000
300 Girard Avenue Glenside, PA 19038
- Type:
- Single Family
- Sq.Ft.:
- 1,161
- Status:
- Active
- Beds:
- 3
- Lot size:
- 0.19 Acres
- Year built:
- 1966
- Baths:
- 1.00
- MLS#:
- PAMC2088916
- Subdivision:
- North Hills
ADDITIONAL INFORMATION
© BRIGHT, All Rights Reserved - The data relating to real estate for sale on this website appears in part through the BRIGHT Internet Data Exchange program, a voluntary cooperative exchange of property listing data between licensed real estate brokerage firms in which Xome Inc. participates, and is provided by BRIGHT through a licensing agreement. Some real estate firms do not participate in IDX and their listings do not appear on this website. Some properties listed with participating firms do not appear on this website at the request of the seller. The information provided by this website is for the personal, non-commercial use of consumers and may not be used for any purpose other than to identify prospective properties consumers may be interested in purchasing. Some properties which appear for sale on this website may no longer be available because they are under contract, have Closed or are no longer being offered for sale. Home sale information is not to be construed as an appraisal and may not be used as such for any purpose. BRIGHT MLS is a provider of home sale information and has compiled content from various sources. Some properties represented may not have actually sold due to reporting errors.
Glenside Real Estate
The median home value in Glenside, PA is $461,250. This is higher than the county median home value of $298,200. The national median home value is $219,700. The average price of homes sold in Glenside, PA is $461,250. Approximately 73.74% of Glenside homes are owned, compared to 22.97% rented, while 3.29% are vacant. Glenside real estate listings include condos, townhomes, and single family homes for sale. Commercial properties are also available. If you see a property you’re interested in, contact a Glenside real estate agent to arrange a tour today!
Glenside, Pennsylvania has a population of 7,684. Glenside is more family-centric than the surrounding county with 44.72% of the households containing married families with children. The county average for households married with children is 35.13%.
The median household income in Glenside, Pennsylvania is $85,370. The median household income for the surrounding county is $84,791 compared to the national median of $57,652. The median age of people living in Glenside is 38 years.
Glenside Weather
The average high temperature in July is 86.4 degrees, with an average low temperature in January of 23.7 degrees. The average rainfall is approximately 47.4 inches per year, with 19.1 inches of snow per year.
