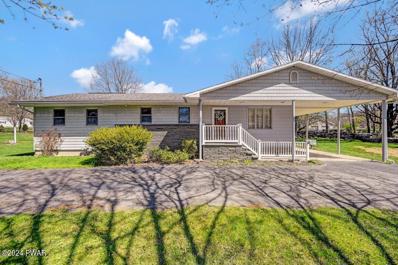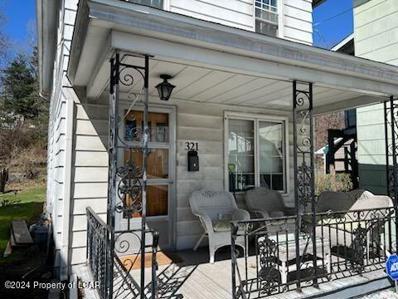Jermyn PA Homes for Sale
$235,000
714 Lincoln Avenue Jermyn, PA 18433
- Type:
- Single Family
- Sq.Ft.:
- 1,664
- Status:
- Active
- Beds:
- 5
- Lot size:
- 0.39 Acres
- Year built:
- 1968
- Baths:
- 2.00
- MLS#:
- SC2665
ADDITIONAL INFORMATION
Move in ready 3 bed 1 bath ranch with a finished den/bar area in the basement! 2 additional rooms, and 1 additional bathroom ready to be completed in the basement as well! Carport to preserve your car in all seasons, and a fenced yard with new deck off of the kitchen is great for entertaining. The rest of the yard offers plenty of space for the addition of a pool, or to simply enjoy as it is. With the first floor laundry, renovated kitchen and bathroom, move into this single level retreat, while you put finishing touches on the basement. Come call this quiet street, and fantastic neighborhood home!
- Type:
- Single Family
- Sq.Ft.:
- 2,200
- Status:
- Active
- Beds:
- 3
- Lot size:
- 0.72 Acres
- Year built:
- 1958
- Baths:
- 2.00
- MLS#:
- PWBPW241091
ADDITIONAL INFORMATION
Welcome to this charming ranch home located in the highly sought-after Lakeland School District, nestled in the desirable Scott Township, just moments away from the conveniences of Dickson City's shopping and dining scene. This cherished home, which has been lovingly maintained by one family, exudes warmth, comfort, and pride of ownership. Step inside and be greeted by the timeless elegance of hardwood flooring creating a welcoming ambiance. Situated on a level lot with a paved driveway, the home boasts a spacious rear and side yard, providing ample space for outdoor enjoyment and relaxation. Situated on a level lot with a paved driveway, the home boasts a spacious rear and side yard, providing ample space for outdoor enjoyment and relaxation. Tucked away in the backyard, you'll find a unique shed featuring a charming brick cooking area--an enchanting retreat for cozy gatherings or quiet moments of reflection amidst the natural beauty of the surroundings. Featuring 3 bedrooms and 2 bathrooms, this home offers both comfort and functionality. The large laundry room, complete with cabinets, conveniently separates the primary bedroom and bathroom from the rest of the home, adding a touch of privacy and convenience. Gather with loved ones in the cozy den off the kitchen, where a gas fireplace creates the perfect setting for intimate gatherings. The kitchen itself boasts cherry cabinets, offering both style and functionality for the discerning chef.
- Type:
- Single Family
- Sq.Ft.:
- 1,020
- Status:
- Active
- Beds:
- 2
- Lot size:
- 0.2 Acres
- Year built:
- 1930
- Baths:
- 1.00
- MLS#:
- SC1996
ADDITIONAL INFORMATION
Welcome to your charming lake view retreat! This newly remodeled two bedroom, one bathroom home is the perfect blend of modern comfort and lake view serenity. Situated on a picturesque lot, this property has a spacious two car garage, shed and a fenced-in yard. Step inside to discover an updated interior, featuring a cozy living area, a stylish kitchen and two inviting bedrooms for restful nights by the lake. Enjoy the convenience of central air conditioning, ensuring year-round comfort. The highlight of this home is its outdoor spaces. Lounge in the delightful sun porch or on front deck, taking in the stunning lake views. Whether you're seeking a weekend getaway or a permanent lake view residence, this property offers the best of lake area living. Don't miss the opportunity to make this serene retreat your own!$150 a year for lake/boating.All information and measurements are approximate and are not warranted or guaranteed.
- Type:
- Single Family
- Sq.Ft.:
- 3,094
- Status:
- Active
- Beds:
- 4
- Lot size:
- 1.57 Acres
- Year built:
- 1960
- Baths:
- 2.00
- MLS#:
- SC1779
ADDITIONAL INFORMATION
Welcome to 1585 Heart Lake Road! Enjoy country living in this spacious 3000 sf split level located on 1.56 acres with a beautiful view of the lake and serene countryside of Lakeland School District. As you step inside, you will be greeted by a welcoming foyer which opens up to a large living room and family room providing plenty of space for relaxation and entertainment. Hard wood floors flow through the living room, the upstairs hallway and the three generously sized upstairs bedrooms. A fourth bedroom on the main floor can also flex as office space, providing a dedicated at-home workspace. Additional flex-space includes a jacuzzi room and mud room right off of the garage. The kitchen and dining areas are ready for your personal updates, allowing you to create the culinary space of your dreams, with convenient access to the backyard and patio. Adults and children will enjoy the large, downstairs, recreation room for hosting gatherings or a cozy retreat. The downstairs stone fireplace is complemented by, rough sawn woodwork, built in shelving and a wet bar with a one-of-a-kind mural of the original area. A bathroom and laundry/utility room on this level make this downstairs space valuable for family life. This property offers ample space. With its large yard and paved driveway, there is plenty of space for activities and parking. Don't miss out on this opportunity to make this house your own! Schedule a showing today and envision the possibilities that await you.
$450,000
76 Rundall Lane Jermyn, PA 18433
- Type:
- Single Family
- Sq.Ft.:
- 3,222
- Status:
- Active
- Beds:
- 5
- Lot size:
- 21.21 Acres
- Year built:
- 1920
- Baths:
- 4.00
- MLS#:
- SC1450
ADDITIONAL INFORMATION
Welcome to 76 Rundall Lane! Nestled on over 21 acres, this 1920's farmhouse is a perfect blend of rustic charm and modern updates. The first thing you'll notice as you travel down Rundall Lane are breathtaking views, a large pasture, and a newer barn that boasts 3 horse stalls and a spacious hay loft. This property is perfect for your equestrian pursuits or hobby farming dreams with plenty of storage and parking for all of your equipment. The interior of the home consists of 4-5 bedrooms, 3 1/2 baths, plenty of closet space throughout and has been freshly painted. New carpeting in the master bedroom, original hardwood flooring, and radiant heat flooring in the kitchen and dining room are just a few of the many features you'll find. Off of the dining room you can venture out to a nice sized outdoor patio, perfect for entertaining with family and friends. Conveniently located off of I 81 for all of your traveling needs, while still enjoying the peace and serenity of country living. It's the best of both worlds! Bring your own creative touches and make this your home sweet home!
$149,000
204 Bacon Street Jermyn, PA 18433
- Type:
- Single Family
- Sq.Ft.:
- 1,285
- Status:
- Active
- Beds:
- 3
- Lot size:
- 0.05 Acres
- Year built:
- 1920
- Baths:
- 2.00
- MLS#:
- SC1312
ADDITIONAL INFORMATION
This beautiful home in Jermyn is a must see! It has a great layout and features a spacious first floor bedroom, new flooring, a modern eat-in kitchen, and first floor laundry. Upstairs are two large bedrooms and an updated full bathroom. The roof was replaced in 2020. If you're looking for a home in a quiet neighborhood with low taxes and a low maintenance yard, this home is for you! Call or text to schedule a showing.
$140,000
321 Main Street Mayfield, PA 18433
- Type:
- Single Family
- Sq.Ft.:
- 1,200
- Status:
- Active
- Beds:
- 2
- Baths:
- 1.00
- MLS#:
- 24-864
- Subdivision:
- None
ADDITIONAL INFORMATION
Come check out this adorable 2 bed 1 bath home in Mayfield. This home has been recently updated with new flooring, new carpeting, new closets, new roof and an upgraded shower! This home comes with off street parking, a sizeable backyard and a mudroom.

Information is provided by Greater Scranton Board of REALTORS®. Information deemed reliable but not guaranteed. All properties are subject to prior sale, change or withdrawal. Listing(s) information is provided exclusively for consumers' personal, non-commercial use and may not be used for any purpose other than to identify prospective properties consumers may be interested in purchasing. Consult the specific municipality for permitted Zoning uses. Copyright © 2024 Greater Scranton Board of REALTORS®. All rights reserved.

IDX information is provided exclusively for consumers' personal, non-commercial use and may not be used for any purpose other than to identify prospective properties consumers may be interested in purchasing, and that the data is deemed reliable by is not guaranteed accurate by the MLS. Copyright 2024, Pike/Wayne Association of REALTORS®. All rights reserved.
Information is provided by the Luzerne County Association of REALTORS®. Information deemed reliable but not guaranteed. All properties are subject to prior sale, change or withdrawal. Listing(s) information is provided exclusively for consumers' personal, non-commercial use and may not be used for any purpose other than to identify prospective properties consumers may be interested in purchasing. Copyright © 2024 Luzerne County Association of REALTORS®. All rights reserved.
Jermyn Real Estate
The median home value in Jermyn, PA is $94,100. This is lower than the county median home value of $126,500. The national median home value is $219,700. The average price of homes sold in Jermyn, PA is $94,100. Approximately 59.39% of Jermyn homes are owned, compared to 32.51% rented, while 8.1% are vacant. Jermyn real estate listings include condos, townhomes, and single family homes for sale. Commercial properties are also available. If you see a property you’re interested in, contact a Jermyn real estate agent to arrange a tour today!
Jermyn, Pennsylvania 18433 has a population of 2,177. Jermyn 18433 is less family-centric than the surrounding county with 24.21% of the households containing married families with children. The county average for households married with children is 25.86%.
The median household income in Jermyn, Pennsylvania 18433 is $43,281. The median household income for the surrounding county is $48,380 compared to the national median of $57,652. The median age of people living in Jermyn 18433 is 44.8 years.
Jermyn Weather
The average high temperature in July is 76.4 degrees, with an average low temperature in January of 11.3 degrees. The average rainfall is approximately 43.3 inches per year, with 68.5 inches of snow per year.


