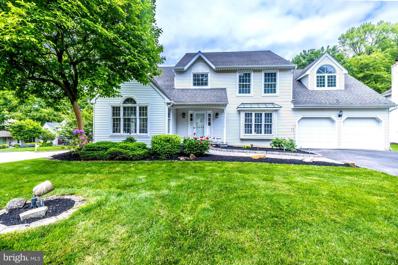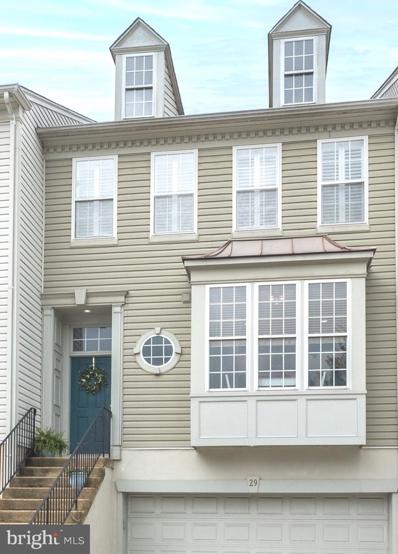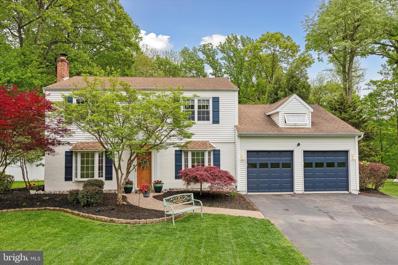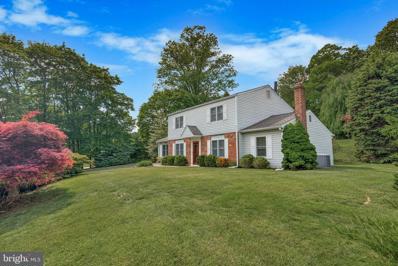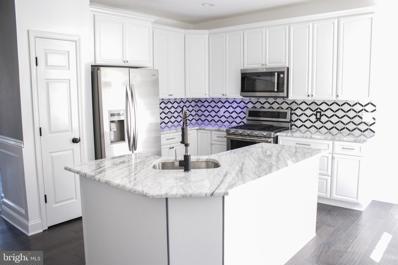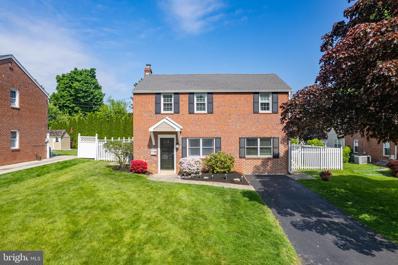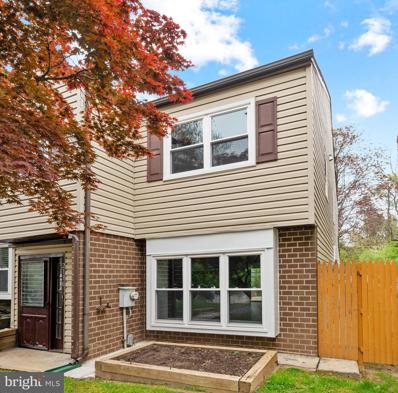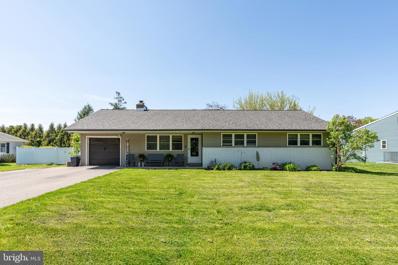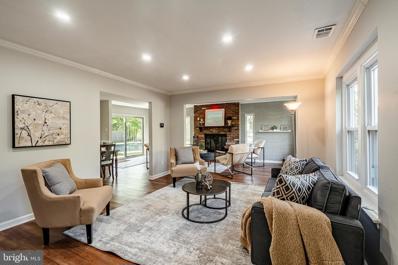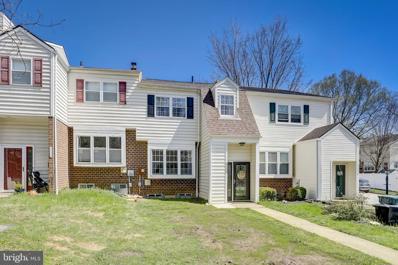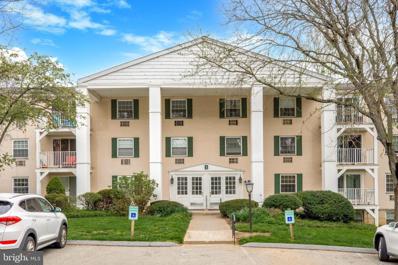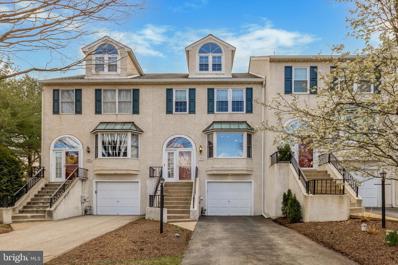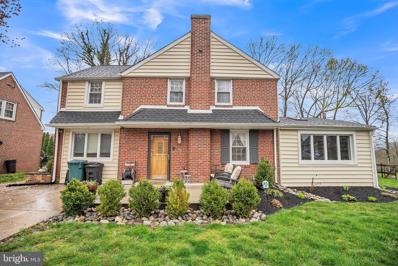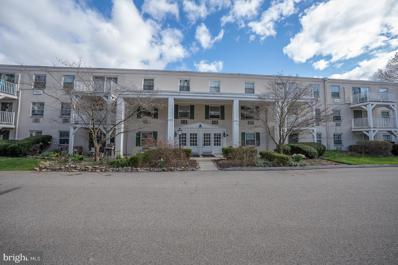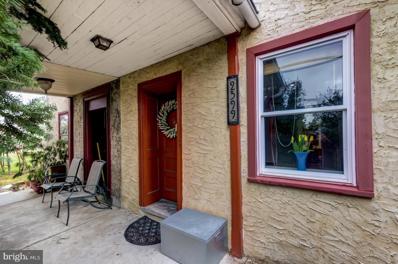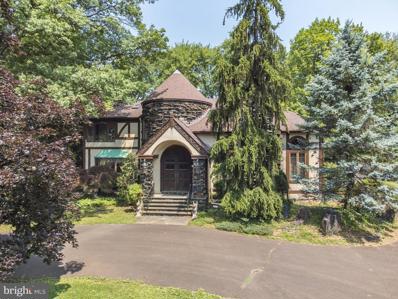Lafayette Hill PA Homes for Sale
- Type:
- Single Family
- Sq.Ft.:
- 3,030
- Status:
- NEW LISTING
- Beds:
- 4
- Lot size:
- 0.32 Acres
- Year built:
- 1988
- Baths:
- 3.00
- MLS#:
- PAMC2104808
- Subdivision:
- Whitemarsh Woods
ADDITIONAL INFORMATION
Professional Photos to come soon! We are excited to introduce the next owners to this extraordinary home! Nestled on a corner lot in the highly sought-after Whitemarsh Woods subdivision of Lafayette Hill, this handsome Colonial is located within the top-tier Colonial School District. From the moment you step through the front door, you'll appreciate the abundance of features this home offers. A two-story foyer, flanked by a formal living room on one side and a dining room on the other, welcomes you. Natural light floods the area through large windows, highlighting the gleaming hardwood floors. The spacious family room adjacent to the kitchen features a wall of windows and a cozy fireplace. The large kitchen, with its beautiful sliding doors leading to a new Grand Trek Deck, is perfect for entertaining and enjoying the outdoors. A cozy laundry room with a separate exit to the deck and garage adds convenience. Upstairs, the expansive primary suite is large enough for a sitting area along with a king-size bed. It boasts a walk-in closet and an extra-wide closet. The en suite bathroom, with a bit of love, has the potential to become the ultimate relaxing spa. Three additional sizable bedrooms and a full hall bath complete the second floor. The lower level is ideal for entertaining. All of this is located within the award-winning Colonial School District and is walking distance to Miles Park, restaurants, and shopping. It's just minutes away from Chestnut Hill, Conshohocken, the PA Turnpike, Blue Route, Schuylkill Expressway, and Regional Rail Lines.
- Type:
- Single Family
- Sq.Ft.:
- 2,430
- Status:
- NEW LISTING
- Beds:
- 3
- Lot size:
- 0.03 Acres
- Year built:
- 1999
- Baths:
- 4.00
- MLS#:
- PAMC2103720
- Subdivision:
- Andorra Woods
ADDITIONAL INFORMATION
Welcome to 29 Almond Court, a stunning move-in ready 3-story 3 bedroom 2 full & 2 half bath townhome in Lafayette Hill within award-winning Colonial School District. The traditional facade with box window and dormers resembles a sophisticated city-style townhome. Enter the gracious foyer leading to a chefâs delight black and white kitchen with stainless steel appliances, gas oven, black counters, hanging pot rack, abundant counters and charming bar and breakfast room. Adjacent is a lovely powder room. The foyer continues to the sunlit open-concept dining room/living room with 9 foot ceilings, wainscoting, crown molding, gas fireplace with handsome mantel, three large windows and slider to azek deck. The deck has abundant views of open space and greenery with no homes in the backyard or across the street. Roof (2020), HVAC & Condenser (2022) and Hot Water Heater (2024) are just to name a few of the recent home upgrades. Turned staircase off the Living Room/Dining Room leads to the upstairs level with sophisticated master suite plus two spacious secondary bedrooms (either with excellent home office potential) and full hall neutral bath with doorway angled toward both bedrooms. French doors off the hallway lead to a gracious master bedroom with tray ceiling and three large windows providing excellent natural light. Large sunlit master bathroom is within the master suite area and includes a large double stink, stall shower, and soaking tub. Easily accessible master closet is located just beyond the master bathroom. Washer and dryer are conveniently located within the hallway on the second floor. Separate staircase off the first floor foyer leads to a large lower level family room and two-car garage. The family room is spacious and versatile (potential use as a family room, home office or playroom) with a convenient powder room and slider to back covered sitting area providing additional serene sitting area for beautiful evenings. Easy inside access to two car garage with epoxy floor (2020) also filled with abundant wall shelving and closet storage is on this lower level. Additional parking on the driveway for two cars. You will find this move-in ready stunning home in a very accessible location for travel to the city for work, restaurants and entertainment but also with all of the serenity and conveniences of living outside the city including open space views, nearby parks (including communityâs new playground 2024), shopping, and restaurants all within the esteemed Colonial School District. Proximity to Spring Mill Station regional rail line, the Blue Route and the Turnpike as well as Conshohocken and Plymouth Meeting restaurants, shopping and entertainment. This beautiful home is one you will love to call âHomeâ.
- Type:
- Single Family
- Sq.Ft.:
- 1,900
- Status:
- NEW LISTING
- Beds:
- 3
- Lot size:
- 0.55 Acres
- Year built:
- 1975
- Baths:
- 3.00
- MLS#:
- PAMC2101966
- Subdivision:
- Lafayette Hill
ADDITIONAL INFORMATION
Welcome to your picturesque oasis! This charming single-family home is located on a private 0.5 acre lot in the highly-rated Colonial School District located on a quiet cul-de-sac in the sought after Lafayette Hill area. 2278 Mulberry Lane exudes curb appeal and boasts meticulous landscaping that will enchant you from the moment you arrive. Step inside and bask in the abundance of natural light that floods the main floor, creating an inviting ambiance throughout. The living room features a cozy fireplace, which was beautifully whitewashed and adorned with a new fireplace metal facia in 2019, adding both style and warmth to the space. The entire first floor has beautiful hardwood floors and baseboards and custom carpeting on the staircase which were installed in 2021. The living room and dining room are finished with crown molding and bay windows. The first floor powder room was tastefully remodeled in 2021 including custom wallpaper. The kitchen is a chef's delight, complete with modern appliances including self-closing cabinets, convection oven/microwave, Viking fridge, Brizo kitchen smart touch faucet, and a large WALK-IN pantry. A Pella sliding glass door leads out to a lovely rear paver patio perfect for alfresco dining and entertaining. The dining room offers an elegant setting for family meals and gatherings and a bay window which overlooks the picturesque rear yard with pool. Beside the kitchen is a great mudroom/laundry area with storage cabinets and a sink which can be entered from the attached two-car garage. The two-car garage has a walk-up attic which is fully floored and offers great storage space Upstairs, you'll find the main bedroom retreat, complete with an ensuite bathroom and a generous walk-in closet, providing a serene sanctuary to unwind after a long day. Two additional large bedrooms and a full hall bathroom ensure ample space for family and guests. The upstairs features hardwood flooring throughout. Outside, the backyard is enveloped by mature trees and breathtaking scenery, offering privacy and tranquility. Current owners enclosed the backyard with white vinyl fencing as well as black aluminum fence around the pool for safety in 2020. The serene backyard features a wonderful in-ground pool and paver patio deck. Recent upgrades to the pool include new Anchor custom solid safety cover ( 2019), and New Hayward Pool filter (2022), and has been professionally maintained weekly. There is a storage shed within the fence which is large enough to hold lawn equipment as well as deck and pool furniture. The exterior brick has been tastefully painted white, complemented by navy farmhouse shutters. The attached 2-car garage has been updated with navy paint to match adding a touch of sophistication. Don't miss out on the opportunity to make this dream home yours â schedule your showing today and experience the epitome of comfortable and luxurious living!
- Type:
- Single Family
- Sq.Ft.:
- 2,080
- Status:
- NEW LISTING
- Beds:
- 3
- Lot size:
- 0.95 Acres
- Year built:
- 1975
- Baths:
- 3.00
- MLS#:
- PAMC2103448
- Subdivision:
- Andorra Springs
ADDITIONAL INFORMATION
Welcome to this much loved colonial, located on great street in Andorra Springs, Lafayette Hill, Whitemarsh Township boasting it is a beautifully landscaped property with picturesque views. Enter the foyer to spacious Living Room, Dining Room & large Office/Playroom, great size Family Room with wood burning fireplace. Beautifully updated Kitchen offers great cabinetry, granite countertops, ceramic tile backsplash & floors, stainless steel appliances plus eat in dining area & a pantry closet. Large Laundry/Utility/Mud Room with ceramic tile flooring, large size stacking front load washer & dryer, storage & countertops, utility sink, plus separate utility closet. Doorway to back patio. Also, conveniently located updated half bath. Upstairs to Primary Bedroom that has great closet space & updated Bath featuring medicine cabinet over newer vanity & granite countertops, ceramic tile floors & tub/shower with glass door. Two additional great sized Bedrooms & updated Hall Bath with tile floor, vanity, medicine cabinet & tub/shower. Out back you will find a attached separate storage area, brick walkways and patio. PLUS ...two story shed with garage door in back yard. This home is convenient to public transportation, highways, parks & recreation, great shopping, restaurants, William Jeanes Library and award winning Colonial School District. Come see this GEM! More pictures next week!
- Type:
- Single Family
- Sq.Ft.:
- 2,367
- Status:
- NEW LISTING
- Beds:
- 3
- Lot size:
- 0.03 Acres
- Year built:
- 1998
- Baths:
- 4.00
- MLS#:
- PAMC2104046
- Subdivision:
- Andorra Woods
ADDITIONAL INFORMATION
Three story townhome in beautiful Andorra Woods. This townhome has been completely renovated by the current owner. The kitchen upgraded with 42" cabinets, center island, marble countertops, stainless street appliances, and new flooring. Other upgrades include new HVAC 2024, Hot water heater 2021, New Roof 2020, New Sliding Doors on lower level. There is an oversized deck is adjacent to the kitchen, which is a great place to relax with your morning coffee. Also adjacent to the kitchen is a family room with gas fireplace. There is a formal dining room and living room with sun pouring into the windows. Master bedroom has tray ceilings, large walk-in closet, and bath complete with soaking tub. There are two other bedrooms on this floor, second floor laundry, and full bath. The lower level is tastefully done with walk-out sliding doors, prewired for sound and powder room perfect for a man cave! There is a door to a two-car garage that has space for storage. Garage doors lead to private drive that accommodates space for two cars. Additional parking in the center of this court. Association fees include common area maintenance, lawn maintenance, snow, and trash removal. Colonial School District is rated above average by Great Schools. Home is convenient to Center City Philadelphia, and major roads. This is a must-see home!
- Type:
- Single Family
- Sq.Ft.:
- 2,024
- Status:
- Active
- Beds:
- 4
- Lot size:
- 0.21 Acres
- Year built:
- 1947
- Baths:
- 2.00
- MLS#:
- PAMC2103686
- Subdivision:
- Lafayette Hill
ADDITIONAL INFORMATION
Welcome to 4006 S Warner Rd in one of the most desired neighborhoods in the highly sought after Lafayette Hill, Whitemarsh Township & award-winning Colonial School District. Located in the heart of town, it is a short walk to Whitemarsh Elementary school, Miles Park, WaWa and William Jeans Library. Spacious and Stylish: With 4 bedrooms and 1.5 baths, this home offers ample living for families of all sizes. Recessed lighting is featured in every room throughout the home. It has undergone many beautiful updates with its current owners over the last 5 years. Gourmet Kitchen: This expansive kitchen is an entertainerâs dream! It features ample custom cabinetry, GE black slate appliances (2020), and elegant granite countertops with an additional breakfast bar added between the kitchen and dining area. Large Open Great Room: This space is perfect for gatherings and entertaining with a beautiful brick wood burning fireplace. With easy access to the fully fenced private backyard through sliding glass doors, youâll have endless possibilities for indoor-outdoor living. The covered side porch features recessed lighting and a fan for summer BBQs and late-night memories. Accessory Building: Built in 2020, this addition truly sets the home apart from many others in the area. An additional 400 square feet awaits, split into two separate rooms. The space has vaulted ceilings, 9-foot walls, and includes a soundproofed room which could be used as a theater room, private home office, music room or whatever you desire! Currently it is used as a gym in the front section and music room in the soundproofed section. Updates worth mentioning: HVAC inside/outside units newly installed July 2022. New GE black slate kitchen appliances installed July 2020. Water heater installed April 2021. New washer installed May 2021. (all receipts available) Don't miss the opportunity to make this stunning Lafayette Hill residence your new home. It's the perfect blend of modern luxury and timeless charm. Schedule your viewing today and start envisioning your life in this remarkable property! Open House Sunday 12-2
- Type:
- Townhouse
- Sq.Ft.:
- 1,668
- Status:
- Active
- Beds:
- 3
- Lot size:
- 0.09 Acres
- Year built:
- 1976
- Baths:
- 3.00
- MLS#:
- PAMC2101858
- Subdivision:
- Lafayette Hill
ADDITIONAL INFORMATION
- Type:
- Single Family
- Sq.Ft.:
- 1,374
- Status:
- Active
- Beds:
- 3
- Lot size:
- 0.28 Acres
- Year built:
- 1954
- Baths:
- 2.00
- MLS#:
- PAMC2100454
- Subdivision:
- None Available
ADDITIONAL INFORMATION
Step into this charmingly upgraded rancher, ideally situated on a serene street in Lafayette Hill, walking distance from Whitemarsh Elementary School. Nestled within easy reach of key highways like the Turnpike and 76, this home resides in a top-tier school district now offering the esteemed International Baccalaureate program. Plus, it's a brief drive of under 10 minutes to reach the Plymouth Meeting Mall. Upon entry, be welcomed by streams of natural light gracing the living room. The kitchen has undergone a complete transformation, showcasing sleek stainless steel Samsung appliances and adorned with exquisite ceramic tile flooring. Adjacent to the kitchen, the mudroom serves as a practical rear entry and a dedicated "pet" zone. All bedrooms and bathrooms are thoughtfully arranged on one level, ensuring ample closet space and sunlight. The master bathroom boasts tasteful tile work, while the second bathroom features a convenient stand-up shower. LED lighting illuminates every bedroom, complementing the plentiful closet space. The finished basement, offers a vast expanse of additional living space (1314 sqft), ripe for a home gym, office, game room, or family lounge. With high ceilings and an open layout, this area invites you to unleash your creativity. The basement is also equipped by the laundry room and a pristine cedar closet, perfect for organizing your attire. Alongside the attached one-car garage, the elongated driveway accommodates up to six vehicles. Both the front and backyard (backyard is fully fenced) are impeccably manicured, awaiting your personal flourishâperhaps with vibrant blooms or even a summer vegetable patch. Seize this incredible chance to call this captivating rancher your home sweet home. Don't miss the open house on Sunday April 28th from 11-1 PM.
- Type:
- Other
- Sq.Ft.:
- 1,906
- Status:
- Active
- Beds:
- 4
- Lot size:
- 0.35 Acres
- Year built:
- 1975
- Baths:
- 3.00
- MLS#:
- PAMC2102218
- Subdivision:
- Lafayette Hill
ADDITIONAL INFORMATION
Welcome! This move-in ready 4 bedroom 3 bath home is located in the award winning Colonial School District. Step into a spacious living room boasting an open concept layout. A cozy brick fireplace family room seamlessly connects indoor and outdoor living through a sliding glass door leading to a newly renovated in-ground pool with a spa. The whole house is freshly painted in neutral colors and adorned with luxury vinyl plank flooring. A fully renovated kitchen featuring sleek white shaker-style cabinetry, maintenance free quartz countertops and stainless steel appliances complete this culinary haven, truly the heart of the home. Additionally, a versatile bedroom/office with an en-suite bathroom provides flexible living options on the main level. Upstairs the owner's suite, where skylights illuminate a custom walk-in closet and a private en-suite bathroom, offer a serene retreat. Two additional bedrooms share a renovated full bath with ample storage, ensuring comfort and convenience for all occupants. Noteworthy upgrades include a new HVAC unit, siding, and roof, ensuring peace of mind for years to come. Conveniently located near major commuter routes 476, 276, and 76, with the train station just half a mile away. Enjoy easy access to the King of Prussia Mall, Plymouth Meeting Mall, Miles Park, and an array of restaurants and shops.
- Type:
- Single Family
- Sq.Ft.:
- 1,527
- Status:
- Active
- Beds:
- 3
- Lot size:
- 0.07 Acres
- Year built:
- 1976
- Baths:
- 2.00
- MLS#:
- PAMC2100812
- Subdivision:
- Lafayette Hill
ADDITIONAL INFORMATION
This is what you have been looking for! Desirable 3-bedroom Townhome with modern kitchen and bathrooms, finished basement, newer roof (2022), HVAC (2020), private driveway parking, patio, and fenced backyard. Perfect for those looking for a move-in ready home with ample space and convenient amenities. This stunning home features recessed lighting, newer ceiling fans in all bedrooms, luxury plank flooring, and a remodeled basement (2024). Youâll love the sun-filled kitchen and breakfast area with granite countertops, 42-inch cabinets, pantry wall-mounted double-oven, and stainless steel appliances. The Refrigerator, Washer & Dryer- are all included! The backyard includes a spacious patio, vinyl fencing, a pergola with solar string lights, beautiful stone retaining wall, creating the perfect outdoor oasis for relaxation and entertainment. Don't miss this incredible opportunity to own a stylish and functional home with everything you need, minutes to major routes like 476, 76, Conshohocken & Philadelphia. Award-winning Colonial School District and a very short walk to Kline Park. Please see our Highlight Sheet and Sellers Disclosure for additional information. 3DTour & Property Wed Page are posted on Bright MLS
- Type:
- Single Family
- Sq.Ft.:
- 693
- Status:
- Active
- Beds:
- 1
- Year built:
- 1984
- Baths:
- 1.00
- MLS#:
- PAMC2101530
- Subdivision:
- Lafayette Green
ADDITIONAL INFORMATION
Welcome to this charming 1 Bedroom Condo, at Lafayette Green, with a warm and inviting ambiance. As you step into the Ceramic tile floor entry, you're greeted by a sense of elegance and durability. The spacious living room offers comfort and flexibility, featuring a ship lap wall adorned with shelving, creating a focal point that adds character to the space. A slider opens to the patio, providing a tranquil spot to relax and enjoy the serene view of the green space beyond. The kitchen boasts oak wood cabinets that bring a touch of classic charm, complemented by ceramic tile countertops and backsplash, offering both style and practicality. Equipped with a stainless steel refrigerator, only two years young, gas cooking facilities, and LED track lighting, this kitchen is designed for modern convenience and efficiency. Adjacent to the kitchen, the breakfast room invites you to start your day in a cozy atmosphere, enhanced by a ceiling fan for added comfort. The bedroom is a peaceful retreat, featuring a wall of closets complete with organizers, ensuring ample storage space while maintaining a clutter-free environment. The updated full bath exudes luxury with its tub/shower combination, featuring a ceramic tile floor and shower with stone-faced detailing, offering both functionality and aesthetic appeal. Pubic transportation is just steps away and this unit is so close to so many restaurants, stores and schools for all your needs. In summary, this condo offers a harmonious blend of style, comfort, and functionality, making it the perfect place to call home.
- Type:
- Single Family
- Sq.Ft.:
- 2,100
- Status:
- Active
- Beds:
- 3
- Lot size:
- 0.05 Acres
- Year built:
- 1988
- Baths:
- 3.00
- MLS#:
- PAMC2100934
- Subdivision:
- None Available
ADDITIONAL INFORMATION
Welcome to your own private oasis in the heart of the Colonial School District! This charming townhouse is nestled at the quiet end of a friendly cul-de-sac, offering peace and tranquility without sacrificing convenience. Step inside and be greeted by an impressive kitchen built for the chef or distinguished entertainer who enjoys the finer things. The kitchen boasts modern appliances, all updated within the last two years, ensuring you can cook and entertain with confidence. The open floor plan is bathed in natural light, creating a cheerful and inviting atmosphere perfect for entertaining or relaxing with family and friends. From the private deck off the living room unwind and connect with nature in your own backyard. This townhouse backs up to serene woods, offering a private escape and a beautiful natural backdrop. On the second floor you'll find the owner's suite with an oversized Jack and Jill bath equipped with a soaking tub and stand-alone shower attached. The second bedroom on this floor also has ease of access to the owner's bath suite. Additionally, you'll also have your own private laundry room on the second floor for added convenience. The third bedroom has its own private bath with plenty of closet space and natural light. Consider this your "Move-in ready and worry-free" living since the newer roof is covered by the HOA dues! Don't miss your chance to call this delightful townhouse home!
- Type:
- Single Family
- Sq.Ft.:
- 1,717
- Status:
- Active
- Beds:
- 3
- Lot size:
- 0.13 Acres
- Year built:
- 1941
- Baths:
- 2.00
- MLS#:
- PAMC2099770
- Subdivision:
- Lafayette Hill
ADDITIONAL INFORMATION
Discover modern comfort at 2306 S Gilinger Road, Lafayette Hill, PA. This newly renovated 3-bedroom, 2-bathroom home offers 1,717 square feet of stylish living space. The highlight is the recently updated kitchen with white shaker cabinets and stainless steel appliances. Each bedroom provides a peaceful retreat, with the master suite featuring an ensuite bathroom. Outside, the spacious backyard is perfect for outdoor gatherings. Conveniently located, this home offers easy access to amenities and major highways, making it an ideal choice for modern living in Lafayette Hill. Don't miss out on the opportunity to make this beautiful property your own.
- Type:
- Single Family
- Sq.Ft.:
- 1,070
- Status:
- Active
- Beds:
- 2
- Year built:
- 1984
- Baths:
- 2.00
- MLS#:
- PAMC2098740
- Subdivision:
- Lafayette Green
ADDITIONAL INFORMATION
Beautiful renovated 2 bedrooms, 2 baths condo end unit at Lafayette Green. Great location in Lafayette Hill, Whitemarsh Township and award-winning Colonial Schools District. This first floor unit has been completely renovated with a beautiful kitchen with quartz countertops, new cabinets, tiled floor, newer gas stove, new dishwasher and new microwave. Dining area with ceiling fan, Large Living room with new wall AC unit and sliding doors to a small patio. The main bedroom has a full renovated bathroom and a walk in closet. Second bedroom is also a nice size and there is a hallway renovated bathroom with shower. All new plumbing. Freshly painted. All new floors throughout. 3 new AC wall units. Hallway closet and Coat closet near front door. Lower level laundry room. Ample parking in private lots located in front and back of building. Back entrance from back of building door leads right to the unit with no steps. Convenient location to major routes, close to shopping and many restaurants. The monthly association fee covers heat, water, sewer, snow removal, trash and exterior maintenance. Picnic area with grills. Association allows cats and one dog under 40 lbs.
- Type:
- Twin Home
- Sq.Ft.:
- 1,855
- Status:
- Active
- Beds:
- 3
- Lot size:
- 0.23 Acres
- Year built:
- 1890
- Baths:
- 2.00
- MLS#:
- PAMC2097130
- Subdivision:
- Lafayette Hill
ADDITIONAL INFORMATION
Welcome to 2399 Harts Lane, a charming twin home nestled in the historic section of Lafayette Hill, offering a perfect blend of modern updates and timeless character. As you pull into the expansive multi-car driveway, a sense of seclusion and tranquility envelops you, setting the stage for a home that is ready to welcome you in. Step inside, and the inviting breakfast and laundry area greets you, complete with a convenient half bath, side-by-side washer and dryer, basin sink, and a concealed ironing board. Imagine starting your mornings in the breakfast room, with oversized tile window sills perfect for your favorite plants, a coffee bar with outlets, cabinets, and a TV wall mount to catch up on the morning news. The renovated kitchen, adorned with granite countertops, a stylish tile backsplash, and 3/4 hardwood cabinets, beckons you to unleash your culinary creativity. With upgraded appliances and ample counter space, preparing meals becomes a delightful experience. Moving into the dining room, newer hardwood flooring extends into the substantial living room, where built-in bookcases, a newer Hunter ceiling fan, and a beautiful wood-burning stove create an inviting ambiance. The second floor unveils two bedrooms and a full bathroom, updated with tasteful tile flooring and backsplash. Ascend to the third-floor loft, where the original details of the home shine through, showcasing exposed stone chimney and wooden roof rafters that are glazed to accentuate their natural characteristics. The unfinished basement with outside double door stair access offers endless possibilities for customization. Outside, a new shed provides ample storage, while the large yard invites outdoor enjoyment. Explore the neighborhood, with Koontz Park, a hardware store, and an array of restaurants, bars, and shops within walking distance. The home is situated in the esteemed Colonial School District and offers convenient access to the R6 train line Miquon Station, Morris Arboretum, Chestnut Hill College, Plymouth Meeting Mall, and major highways. Experience the allure of 2399 Harts Lane and make it your own. This home is a rare find, offering a perfect balance of modern comfort and historic charm, creating a haven for you to call your own. *Note listing photos are from previous staging as it is currently tenant occupied.
- Type:
- Single Family
- Sq.Ft.:
- 4,936
- Status:
- Active
- Beds:
- 4
- Lot size:
- 0.79 Acres
- Year built:
- 1976
- Baths:
- 5.00
- MLS#:
- PAMC2076024
- Subdivision:
- Whitemarsh Val Fms
ADDITIONAL INFORMATION
European, old-world elegance abounds in this custom-built Tudor-style home, situated along the 8th hole of Whitemarsh Valley Country Club. It features a turret, a circular driveway, an exquisite backyard with an in-ground pool, two staircases, an abundance of storage, and a myriad of unique architectural characteristics. Upon entering through impressive antique Cathedral double doors, you are welcomed into the turret - a grand foyer filled with natural light. Your eye is immediately drawn to the 27ft ceiling âbordered with intricately hand-crafted inlaid wood. The focal point is the curved wrought-iron-railed staircase, ascending to the second level. From the foyer, step down into the formal living room, boasting a soaring trestle wood ceiling. The original teak hardwood floors in a herringbone pattern are in pristine condition. The centerpiece of this room is the magnificent wood-burning fireplace. Reminiscent of a medieval castle, the massive hearth is encased with an elaborately sculpted 8ft tall stone mantle, complete with a Coat of Arms. The teak herringbone-patterned floors continue into the formal dining room, illuminated by a wall of windows. The spacious eat-in kitchen flows from the dining room and has a brick wood-burning fireplace, custom cabinets, and a splendid view of the backyard. A hallway connected to the kitchen contains the back stairs leading to the second level and is flanked by a good-sized laundry room, a full bath, and storage closets. Access to the garage is located off this hallway. Adjacent to the kitchen is a capacious bi-level family room with a wet bar, gas fireplace, and backlit stained-glass inlays above the bar. Step outside through the sliding doors into a secluded haven. The in-ground pool is surrounded by a flagstone patio and is hedged with a distinctive stone wall with a built-in water fountain. A few steps up from the pool area sits a sweeping manicured lawn, overlooking the golf course. The second level highlights four bedrooms, three full baths, and two cedar closets. The primary en-suite is striking, with a wood-burning fireplace, a separate walk-in dressing room, and a 4-piece tiled bath which includes a jetted tub. The second bedroom has a tiled, 4-piece private bath. The third and fourth bedrooms are large with plenty of closet space and share a hall bath. A walk-up attic is located on the third floor, yielding a wealth of storage. The immense basement is a blank canvas, with outside access. It contains a powder room and a plethora of storage space. This enchanting property leaves an indelible impression and yearns for your personal touch with some TLC. Conveniently located to shopping, restaurants, center city Philadelphia, and all major highways. Schedule a tour today. Donât miss an opportunity to make this house your ultimate dream home!
© BRIGHT, All Rights Reserved - The data relating to real estate for sale on this website appears in part through the BRIGHT Internet Data Exchange program, a voluntary cooperative exchange of property listing data between licensed real estate brokerage firms in which Xome Inc. participates, and is provided by BRIGHT through a licensing agreement. Some real estate firms do not participate in IDX and their listings do not appear on this website. Some properties listed with participating firms do not appear on this website at the request of the seller. The information provided by this website is for the personal, non-commercial use of consumers and may not be used for any purpose other than to identify prospective properties consumers may be interested in purchasing. Some properties which appear for sale on this website may no longer be available because they are under contract, have Closed or are no longer being offered for sale. Home sale information is not to be construed as an appraisal and may not be used as such for any purpose. BRIGHT MLS is a provider of home sale information and has compiled content from various sources. Some properties represented may not have actually sold due to reporting errors.
Lafayette Hill Real Estate
The median home value in Lafayette Hill, PA is $950,000. This is higher than the county median home value of $298,200. The national median home value is $219,700. The average price of homes sold in Lafayette Hill, PA is $950,000. Approximately 71.66% of Lafayette Hill homes are owned, compared to 23.83% rented, while 4.51% are vacant. Lafayette Hill real estate listings include condos, townhomes, and single family homes for sale. Commercial properties are also available. If you see a property you’re interested in, contact a Lafayette Hill real estate agent to arrange a tour today!
Lafayette Hill, Pennsylvania has a population of 10,643. Lafayette Hill is more family-centric than the surrounding county with 39.63% of the households containing married families with children. The county average for households married with children is 35.13%.
The median household income in Lafayette Hill, Pennsylvania is $115,156. The median household income for the surrounding county is $84,791 compared to the national median of $57,652. The median age of people living in Lafayette Hill is 45.2 years.
Lafayette Hill Weather
The average high temperature in July is 88.2 degrees, with an average low temperature in January of 22.1 degrees. The average rainfall is approximately 47 inches per year, with 11.6 inches of snow per year.
