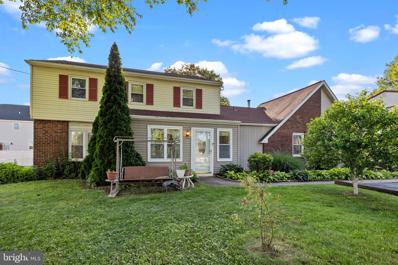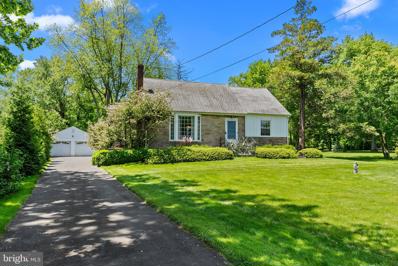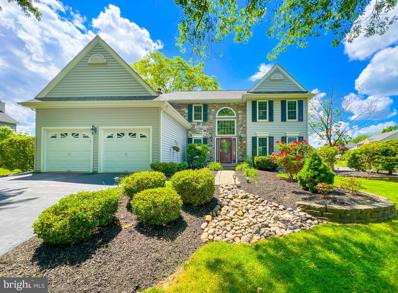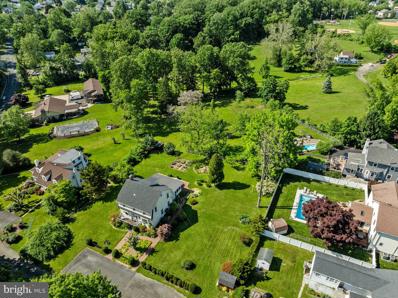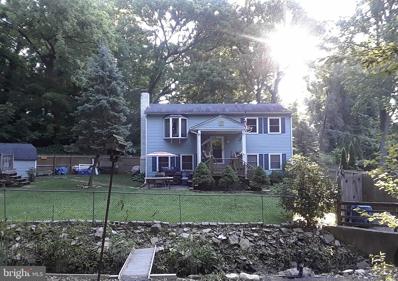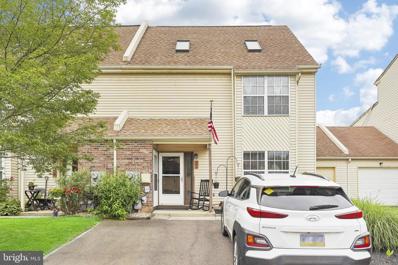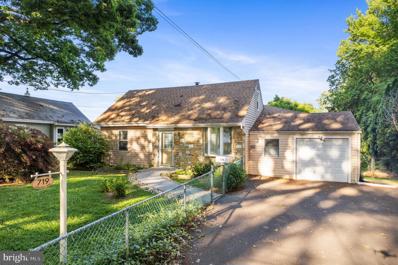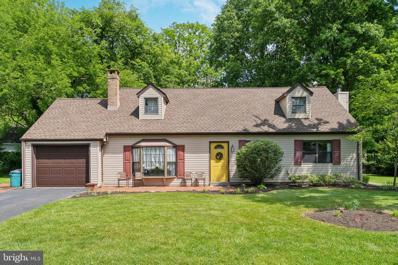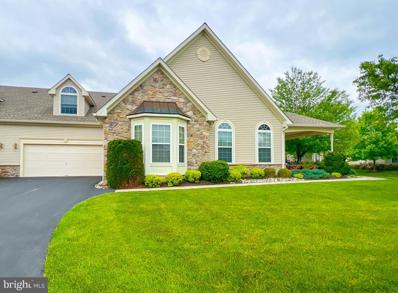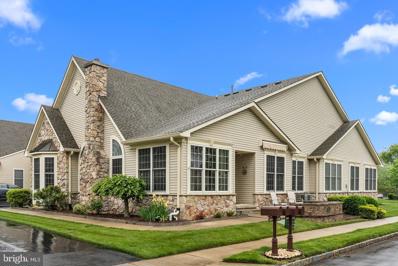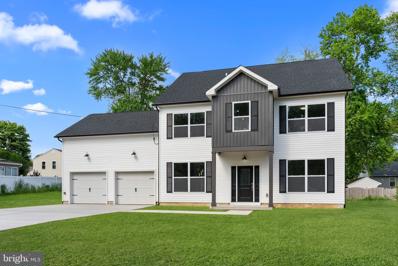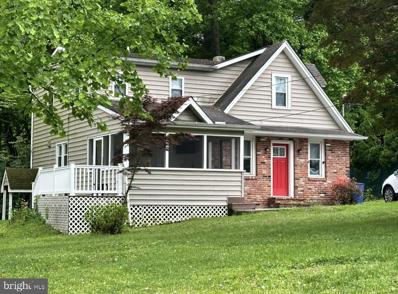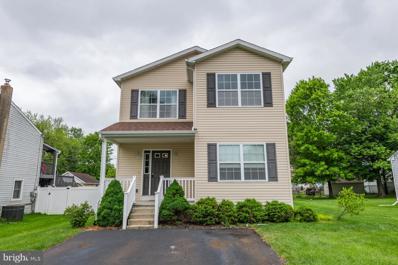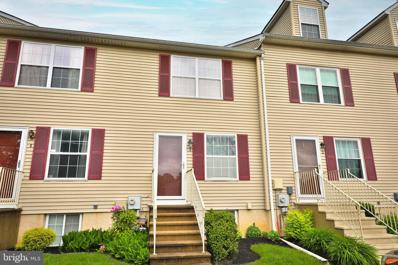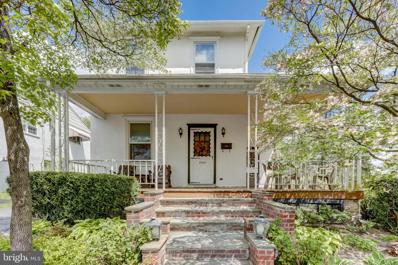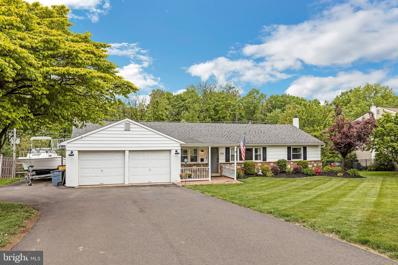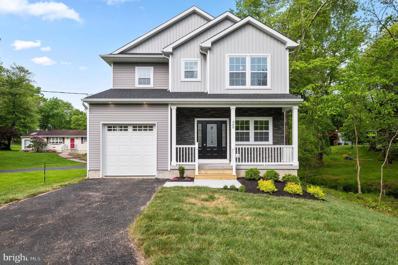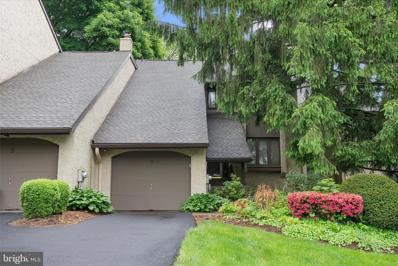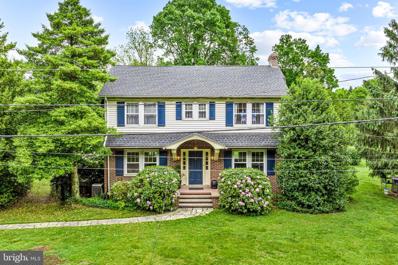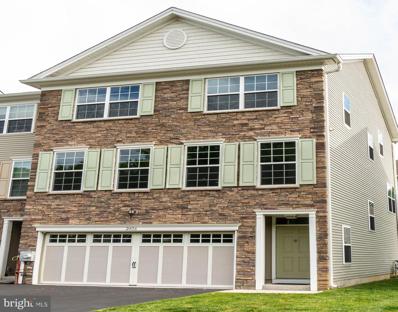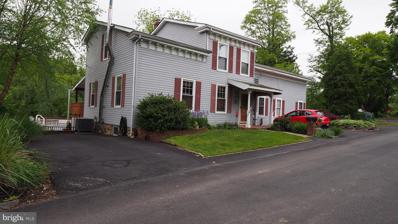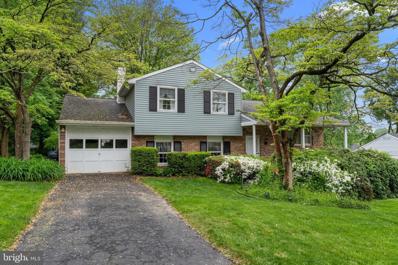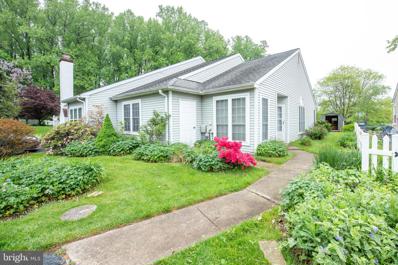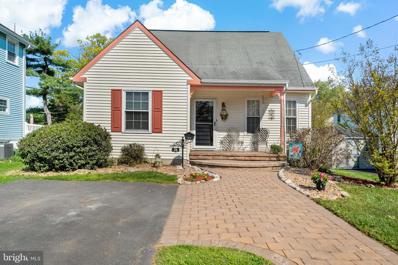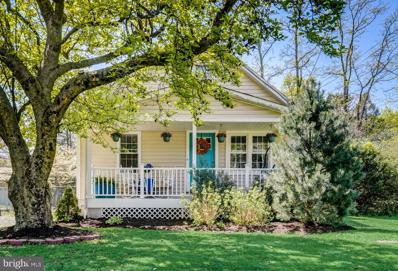Langhorne PA Homes for Sale
$649,900
2234 Durham Road Langhorne, PA 19047
- Type:
- Single Family
- Sq.Ft.:
- 2,470
- Status:
- NEW LISTING
- Beds:
- 4
- Lot size:
- 0.46 Acres
- Year built:
- 1979
- Baths:
- 3.00
- MLS#:
- PABU2072280
- Subdivision:
- None Available
ADDITIONAL INFORMATION
Welcome to 2234 Durham Road, Langhorne. This unique property is sure to impress the car hobbyist /enthusiast. This lovingly maintained home has a wonderful floor plan. Enter into the huge sunroom merging into the large 2 story foyer area forward to the beautiful split wood staircase, large living room ,formal dining room, eat in kitchen with breakfast area, overlooking the step down large family room with wood stove ,powder room, laundry room , and bonus first floor bedroom. The second floor boasts 4 bedrooms including a primary bedroom with its own ensuite. There is a full huge basement made partially finished to a pool table area with tons of storage space and utility area. The rear fenced yard has a patio area, fire pit area and covered storage area. Improvements throughout the years include replacement windows, roof in 2023, and newer water heater . There is an attached oil heated 2 car side garage and a detached 24 x 32 foot detached garage with 10 foot ceilings .Zoning is residential with other possibilities. Please check with Middletown Township for your intended use. This wonderful property is situated on .46 acre lot. Call today for your private showing.
$599,000
868 Durham Road Langhorne, PA 19047
- Type:
- Single Family
- Sq.Ft.:
- 1,693
- Status:
- NEW LISTING
- Beds:
- 6
- Lot size:
- 1.8 Acres
- Year built:
- 1950
- Baths:
- 2.00
- MLS#:
- PABU2071690
- Subdivision:
- Villas Of Middleto
ADDITIONAL INFORMATION
Welcome to 868 Durham Rd. Situated on 1.8 park like acres with a garden area and outdoor fireplace, this lovingly maintained home is accessible from both Durham Rd in the front as well as Hellings Ave in the back. The detached 2 car garage has a storage area above and a turnaround parking area in front with room for additional parking. Enter conveniently into the kitchen through the nice side porch with awnings. Once inside, you will notice the high-end Karastan wool carpet throughout (hardwood floors are underneath throughout the first floor). Also on the first floor are 2 bedrooms and a full bath. Head up the second floor and find 4 more bedrooms and another full bath. (2 bedrooms are currently used as offices.) This versatile house has storage galore!! Note all of the closets lining the hallway and in the bedrooms. There is also a large cedar closet. A laundry chute leads down to the basement. The large, partially finished basement has walls of cabinets for even more storage, and includes a workbench and pegboard. This Neshaminy school district home is a must see!
$800,000
601 Baldwin Lane Langhorne, PA 19047
- Type:
- Single Family
- Sq.Ft.:
- 2,541
- Status:
- NEW LISTING
- Beds:
- 4
- Lot size:
- 0.2 Acres
- Year built:
- 1990
- Baths:
- 3.00
- MLS#:
- PABU2071886
- Subdivision:
- Laurel Oaks
ADDITIONAL INFORMATION
Graceful, open, invitingâ¦These are all perfect words to describe this gorgeous home in the sought-after neighborhood of Laurel Oaks. This four-bedroom, 2.5 bath property has something for everyone! A spacious living room flooded with natural light greets you as you enter. Just beyond is the dining room, waiting to host special dinners for family and friends. The kitchen opens to a family room featuring a floor-to-ceiling fireplace with bluestone hearth. Between the kitchen and family room is access to a large deck overlooking a backyard with mature plantings. Upstairs, four bright bedrooms are ready for you, including a primary bedroom suite with a separate seating area and a must-have walk-in closet! The finished basement includes a separate home office, plenty of room for parties or play space, and a built-in bar that makes for the perfect Eagles game day entertainment. Do not miss this one! HOME INSPECTIONS: Seller provided general home inspections and WDI Report conducted 5/10/2024 by Pillar to Post Home Inspections. Reports attached.
- Type:
- Single Family
- Sq.Ft.:
- 2,078
- Status:
- NEW LISTING
- Beds:
- 4
- Lot size:
- 0.92 Acres
- Year built:
- 1918
- Baths:
- 2.00
- MLS#:
- PABU2071868
- Subdivision:
- None Available
ADDITIONAL INFORMATION
Step back in time with this enchanting 1918 farmhouse on almost an acre of land in Hulmeville, PA. This 4-bedroom, 2-bath home exudes historic charm. Featuring a welcoming front porch, original hardwood floors, and intricate woodwork. As you enter, the family room offers relaxation. The country-style kitchen combines vintage character with functional amenities. Upstairs, four spacious bedrooms each have their own unique character, and two full baths reflect classic design. Each room has views of the beautiful landscaping around the property and the lush backyard. The expansive lot provides endless possibilities for gardening, play, or simply enjoying the stunning views. Conveniently located near local amenities, schools, and parks, this home offers a peaceful escape with a touch of history. Come see this timeless beauty for yourself. Schedule a tour today!
- Type:
- Single Family
- Sq.Ft.:
- 1,728
- Status:
- NEW LISTING
- Beds:
- 4
- Lot size:
- 0.34 Acres
- Year built:
- 1986
- Baths:
- 2.00
- MLS#:
- PABU2071288
- Subdivision:
- Parkland
ADDITIONAL INFORMATION
Park like setting and your own foot bridge is this property in Neshaminy School District with an extra lot included at 50 x 100 ft! Park your car in the large driveway that can hold over 8 cars! After you park your car, walk over a small bridge that covers a peaceful brook and through a wooden privacy gate to the main property. A decorative stone well with a "Welcome" sign greets you as you look upon the house with a covered porch deck entrance to the house, Once inside you have a two story foyer that leads you up to the living room with a large window to look over the park like setting and large yard, The kitchen, formal dining room and two bedrooms are also on this level along with a full bathroom. The lower level has a 2 bedrooms a half bath and a large family room with a wood burning fireplace, that is now being used for another bedroom. This large room also is connected to the sun room, that has an outside entrance into the back yard. The rear yard also has a gate that opens to steps to the upper lot behind the house. In the front of the house it has the extra 50x100 lot outside the chain link fence, it is part of this property. There are endless possibilities with the extra lot! This property is in the Parkland Section of Langhorne and if you would like a large private property with a country-like like setting in Neshaminy School district , look no further!
- Type:
- Single Family
- Sq.Ft.:
- 1,294
- Status:
- NEW LISTING
- Beds:
- 2
- Year built:
- 1987
- Baths:
- 2.00
- MLS#:
- PABU2071778
- Subdivision:
- None Available
ADDITIONAL INFORMATION
Welcome to the desirable Villas of Middletown! This beautiful second-floor unit features 2 spacious bedrooms and 2 full bathrooms, offering a captivating blend of comfort and style. Enter into an inviting retreat with vaulted ceilings that create a light and airy atmosphere. Natural light pours through the skylight, illuminating the open living room which features hardwood floors. The kitchen boasts plenty of cabinet and counter space, along with a pantry for all your culinary needs. Both bedrooms feature generous walk-in closets for ample storage, and the main level bedroom has a plush new carpet. The main level bedroom opens onto a serene back deck through sliding glass doors, providing a perfect outdoor spot for relaxation. The upstairs bedroom, bathed in natural light, could also serve as an ideal space for a home office, and is complete with a private full bathroom. This unit also includes a detached garage and driveway, for off street parking and extra storage. Additional updates include a newer air conditioner, newer hot water heater (replaced approximately 3 years ago), and a newer oven (2022). With no association fee and located in the Neshaminy School District, this charming condo is the perfect place to call home. Donât miss your chance to experience comfort, style, and functionality all in one!
- Type:
- Single Family
- Sq.Ft.:
- 1,863
- Status:
- NEW LISTING
- Beds:
- 3
- Lot size:
- 0.26 Acres
- Year built:
- 1950
- Baths:
- 2.00
- MLS#:
- PABU2071728
- Subdivision:
- None Available
ADDITIONAL INFORMATION
Home Sweet Home!!! Hurry out and see this charming Cape Cod home situated on a very quiet residential street. It features a large rear addition that added some dramatic living space to home and an incredible rear lot. The first floor starts with a formal living room, two bedrooms of ample size, and remodeled full bath with a jetted tub and shower. It's great for those winter days. As you move to the rear of the first floor your eyes will immediately be drawn to the newer addition to the home with a remodeled kitchen and the dramatic two story family room with high vaulted ceilings and sliding glass door. There is a new Trex deck which is a perfect place for a barbecue and your favorite beverage. The kitchen boasts of custom Craft Maid Oak Kitchen cabinets, granite counter tops, center island and double sink, and ceramic tile floors that extend into the famliy room. It overlooks the the amazing two story family room and is a very warm and inviting space for family and friends to gather. A mini split system was added for additional air conditioning and heat in this room. A recent upgrade to the home is the large rear composite deck that looks out over the rear yard. Imagine your family get togethers here for the summer holidays. The second floor has one large bedroom and a full bath with tub/shower. This space will serve well for a master bedroom or guest room. Additionally there is a one car garage for your convenience and a shed in the rear yard for yard tools and mower. The home features energy efficient Anderson windows and economical gas heat . The home is ready for immediate occupancy. SELLER WILL PROVIDE THE BUYER WITH A ONE YEAR HOME WARRANTY AT CLOSING.
$475,000
402 Robin Circle Langhorne, PA 19047
- Type:
- Single Family
- Sq.Ft.:
- 2,244
- Status:
- NEW LISTING
- Beds:
- 3
- Lot size:
- 0.11 Acres
- Year built:
- 1978
- Baths:
- 2.00
- MLS#:
- PABU2071582
- Subdivision:
- None Available
ADDITIONAL INFORMATION
Welcome to this delightful Cape Cod home nestled in a secluded neighborhood, offering the perfect blend of tranquility and convenience. Located on a quiet cul-de-sac, this residence boasts a welcoming front yard complete with a brick patio and lush landscaping, perfect for enjoying the fresh air. Step inside to a spacious and welcoming foyer. To the left, you'll find a charming dining room featuring built-ins, crown molding,ÂandÂa large bay window. While the fireplace is non-functioning, it adds a touch of ambiance to this sophisticated space. Adjacent to the dining room is the inviting living roomÂwith French doors leading to the patio and backyard. Continue to the kitchen with stainless steel appliances and ample counter and cabinet space. The main floor also includes a cozy bedroomÂand a full bathroom, perfect for guests or those who require main floor living. The main character of the first floor is the spacious family room, adorned with wood floors and French doors that open to a deck overlooking the serene backyard. This room is a great space for entertaining, games or relaxation. Completing the main floor is a practical laundry room/mudroom with ample storage cabinets. Upstairs, youâll find two generously-sized bedroomsÂalong with another full bathroom featuring a tub shower. The backyard is a nature loverâs paradise, hugging aÂlush wooded area that attracts delightful wildlife such as foxes, deer, and various birds. It also serves as a peaceful gathering place for backyard barbecues with a deck and patio. Additional features of this home include a one-car attached garage,Âdriveway parking,Âand an outdoor shed. The home is equipped with central air and forced air heating, and both the roof and siding are in excellent condition. This charming home is just a stone's throw from the town center, where you can enjoy local favorites like the Langhorne Coffee House, the Langhorne Hotel (restaurant and pub), and Brotherâs Pizza. The town center is a hub of activity with events such asÂthe Langhorne Memorial Day Parade, tree lighting ceremonies, local races,Âjazz concerts,Âand otherÂfestivites. Experience the perfect blend of classic charm and modern amenities in this delightful Cape Cod home. Schedule a visit today!
- Type:
- Twin Home
- Sq.Ft.:
- 2,002
- Status:
- NEW LISTING
- Beds:
- 3
- Lot size:
- 0.08 Acres
- Year built:
- 2005
- Baths:
- 3.00
- MLS#:
- PABU2070640
- Subdivision:
- Villas At Shadybro
ADDITIONAL INFORMATION
This Custom designed Rosewell model features an open floor plan and an inviting, covered, outdoor patio. Entering this home, gives you pause to take in and appreciate this stunning open floor plan. The shimmering Maple hardwood flooring just glistens throughout. The high ceilings and cathedral arched windows and natural light coming through the many windows simply envelope this home. This home presents like a well planned loft, with open space all having its designated functions. The living room is large enough for your favorite sectional sofa as you relax to watch television. The "formal dining room" will house your table and matching server, with an area set up as a bar to enjoy a cocktail with your guests. If entertaining is your niche, this home offers great flow from one space to another. If not, simply enjoy the creativity of this home. The eat in kitchen features custom 42" oak cabinets, tons of prep space atop Wilsonart Countertops, matching appliances and a cozy breakfast nook. All the rooms simply flow into one another. There is a large pantry, not usually found in these homes, for those extras. The main suite is well sized with an En-suite main bathroom. It has dual sinks, a stall shower and a convenient linen closet. The bedroom has a tray ceiling and a bank of 3 large windows, setting the tone for a sitting area, to gather your thoughts at days end. The second bedroom is also well dressed with the full guest bathroom outside its door. A large loft also used as a third bedroom, office, or whatever works for your lifestyle, has its own bathroom and is just a fantastic space. It has its own entrance off the kitchen and is very private for any visitors. Additionally there is a well equipped. newly renovated clubhouse, with an exercise room, indoor and outdoor pools, and tennis courts. Events, speakers, parties, cards, and many other amenities are available, Embrace your next chapter in this lovely carriage home in the premier 55+ community, the Villas at Shady Brook.
- Type:
- Townhouse
- Sq.Ft.:
- 2,112
- Status:
- Active
- Beds:
- 3
- Lot size:
- 0.08 Acres
- Year built:
- 2000
- Baths:
- 3.00
- MLS#:
- PABU2071320
- Subdivision:
- Flowers Mill
ADDITIONAL INFORMATION
If an easy carefree lifestyle is your dream, this fabulous 3-bedroom, 3 bath home with open floor plan, and two car garage awaits! Situated in the bucolic adult community of Flowers Mill, which includes indoor and outdoor swimming pools, tennis and pickle ball courts, beautiful fitness center, endless walking trails, plus a gorgeous event room. This meticulously maintained home offers an open floor plan with gleaming hardwood floors, vaulted ceilings and architectural moldings. A light infused living room features a classic fireplace with marble surround, wood mantle and convenient gas insert to enjoy on cool evenings. Relax with morning coffee in the sunroom, or under the cool shade of the patio awning, before transitioning to the well-appointed home office/library, featuring expansive built-in shelving. A large kitchen boasting rich wood cabinetry and Corian counters, seamlessly connects to the dining area, creating an ideal setting for hosting holidays or gathering with friends. Completing the main floor are a generously sized owner's suite, a second bedroom, and a well-appointed bathroom. Additionally, a practical laundry/mudroom area conveniently connects to the oversized two-car garage. The expansive second level serves as an ideal third bedroom or guest suite, complete with a full bath, while also offering the versatility to be transformed into a hobby room or a cozy media space. The unfinished lower level presents many opportunities, including abundant storage and workshop space, or for creating an area you've always imagined. Conveniently located near Routes 1 & 95, charming Bucks County towns and renowned restaurants, with easy access to Philadelphia and New York. Plus New Jersey beaches are within an hour's drive! Don't wait to settle into this delightful home and enjoy the wonderful amenities of this remarkable community!
$750,000
825 Elm Avenue Langhorne, PA 19047
- Type:
- Single Family
- Sq.Ft.:
- 2,355
- Status:
- Active
- Beds:
- 4
- Lot size:
- 0.33 Acres
- Year built:
- 2024
- Baths:
- 3.00
- MLS#:
- PABU2071490
- Subdivision:
- Langhorne Gables
ADDITIONAL INFORMATION
NEW CONSTRUCTION completed and ready to move in!!! Welcome to your dream home built on a quiet street in Langhorne Gables of Middletown Township. Upon entry you will be greeted by the two-story foyer with a grand oak staircase. The first floor features 9 feet high ceilings and an open-concept floorplan providing the perfect flow between the dining room, the oversized kitchen, and living room. Eat-in gourmet kitchen, complete with large island, features stainless steel appliances, quartz countertop, elegant white shaker cabinetry, and tile backsplash. First floor includes a bedroom and a full bathroom decorated with porcelain tiles and a bathtub. Second floor includes 2 additional bedrooms, hall bath with bathtub shower, laundry room along with the master suite with huge walk-in closet, and a master bath that is sure to give a spa feeling with its deluxe soak-in tub, double sink vanity, a porcelain tile shower, and a color changing fireplace. Many other amenities: custom paint, two panel doors, upgraded molding, recessed & LED lights, and water proof Luxury Vinyl plank flooring can be seen though out the house. Exterior features large concrete drive way that leads to the 2 car garage with 9' wide doors, and an electric line available for an electric car plug-in station. Garage is accessible from kitchen and the large backyard porch which is ready for summer entertainment. With all the elegance, comfort and convenience it offers this house will meet all your needs. Located in the highly sought-after Neshaminy School District and close to major highways, & shopping centers. Come and make it yours today!!
$465,000
615 Knoll Avenue Langhorne, PA 19047
- Type:
- Single Family
- Sq.Ft.:
- 1,766
- Status:
- Active
- Beds:
- 4
- Lot size:
- 0.37 Acres
- Year built:
- 1940
- Baths:
- 2.00
- MLS#:
- PABU2071016
- Subdivision:
- None Available
ADDITIONAL INFORMATION
"Come and see this charming corner double lot Cape Cod in Langhorne, Middletown Township. Very well kept and clean with plenty of room for expansion. There are two ways to enter from the front of the home. Enter through the front door into a spacious foyer that leads to a cozy living room. Or enter through a breezy sun room into a bright modernist-in kitchen with vinyl plank flooring, From the kitchen you can enter into the living room or go through a small mudroom to a full bath or to a small deck in the back. There is a small bedroom/office/nursery off of the foyer. Upstairs you will find the main bedroom with a rooftop deck, two more bedrooms, a small laundry and another full bath. This wonderful home is close to downtown Langhorne and major transportation. You are within walking distance to Our Lady of Grace School and the bus stop for Neshaminy Schools is right on the corner! Donât let this little gem slip through your fingers!â
- Type:
- Single Family
- Sq.Ft.:
- 2,547
- Status:
- Active
- Beds:
- 4
- Lot size:
- 0.14 Acres
- Year built:
- 2013
- Baths:
- 3.00
- MLS#:
- PABU2070264
- Subdivision:
- Langhorne Gables
ADDITIONAL INFORMATION
Looking for something newer in a well established neighborhood close to all major roadways and conveniences but far enough away to not hear or see any of that hustle and bustle ? Look no further. 460 Quincy Ave is both quiet and convenient. This 2 story Colonial in the Langhorne Gables neighborhood provides an open first floor to configure as you wish. With an entry level bedroom and full bath perhaps your in-laws will want to help you make this a multigenerational living space. The upper level has 3 additional bedrooms and 2 full baths with a stackable 2nd floor laundry closet and adjacent linen closet. Each bedroom has ample closets spaces, extra large windows and wall to wall carpeting. The primary bedroom has a larger walk-in closet and an ensuite bathroom which includes both a bathtub as well as a separate stall shower. Skylights throughout the upper level add extra light giving these cozy sleeping quarters an extra spacious feel. The basement is fully finished and includes extra high ceilings and a walkout. With plumbing ready for a future Wet Bar, kitchenette, or whatever your imagination can dream up, this basement provides the extra space for whatever your family's needs are. Wether you wish to sip your coffee on the porch in the front, or the deck in the back this house is sure to feel like home. Make it yours!
- Type:
- Single Family
- Sq.Ft.:
- 1,230
- Status:
- Active
- Beds:
- 2
- Lot size:
- 0.01 Acres
- Year built:
- 1996
- Baths:
- 3.00
- MLS#:
- PABU2071228
- Subdivision:
- Carriage Knoll
ADDITIONAL INFORMATION
Lovely town-home located in the highly desirable section Carriage Knoll of Langhorne PA. Spacious living room plus Hallway closet storage. Eat in kitchen offers loads of cabinet storage and counter space, stainless steel sink, gas stove and sliding glass doors with access to fenced-in rear yard. Main bedroom offers his/her closet storage, linen closet storage and En-suite bathroom. This three-piece primary bathroom has tub/shower combo and vanity with under sink storage. Second bedroom offers ample Closet storage. Three-piece Center Hall bathroom with tub/shower combo and vanity with under sink storage. Full basement partially finished, additional storage area and laundry room. Walk-up basement egress, two-piece half bath on main floor, gas heat and central air, and six panel doors throughout. Very nice house. Schedule your tour soon.
$365,000
1043 Avenue B Langhorne, PA 19047
- Type:
- Single Family
- Sq.Ft.:
- 1,761
- Status:
- Active
- Beds:
- 3
- Lot size:
- 0.17 Acres
- Year built:
- 1925
- Baths:
- 2.00
- MLS#:
- PABU2070180
- Subdivision:
- Parkland Hgts
ADDITIONAL INFORMATION
Welcome to your dream home within the coveted Blue Ribbon Neshaminy School District! This lovingly maintained 3-bedroom gem boasts a charming front porch and beautifully landscaped yard. Come inside to find an traditional and spacious floorplan which lends itself well to entertaining. The Eat-In kitchen is updated with stainless steel appliances and offers plenty of counter & cabinet space. The spacious bedrooms offer ample closet space, while a finished attic provides versatile extra living or storage space. The expansive finished basement includes a bar area, ideal for entertaining. A detached 2-car garage with a storage loft adds convenience. Centrally located near Route 1, I-95, and the PA Turnpike. Enjoy close-by parks and shopping centers, blending comfort and accessibility. Don't miss out on this incredible opportunity!
- Type:
- Single Family
- Sq.Ft.:
- 1,531
- Status:
- Active
- Beds:
- 3
- Lot size:
- 0.41 Acres
- Year built:
- 1968
- Baths:
- 2.00
- MLS#:
- PABU2070336
- Subdivision:
- Penncrest
ADDITIONAL INFORMATION
Welcome to your dream home in Langhorne, PA, nestled within the prestigious Neshaminy School district. This stunning 3/4 bedroom, 1.5 bathroom single home boasts exceptional finishes and thoughtful updates throughout. Upon arrival, you'll appreciate the convenience of the newer large 4+ car driveway, providing ample parking space for residents and guests alike. Step inside to discover a haven of comfort and style, highlighted by all-new windows that flood the space with natural light. The home features a brand new bathroom and a modern heat pump with oil backup, ensuring year-round comfort and efficiency. The main level offers three generously-sized bedrooms, a large eat-in kitchen perfect for culinary enthusiasts, and an inviting entertainment room complete with a cozy fireplace, which could easily serve as a fourth bedroom. Descend to the full, partially finished walk-out basement, where you'll find plenty of storage space and endless possibilities for customization. The updated 200amp main electrical service, equipped with a whole house surge protector, provides peace of mind and reliability. Outside, a new front door welcomes you, while a power retractable awning with remote control enhances the rear patio, ideal for al fresco dining and gatherings. The expansive two-tier fenced-in yard offers privacy and serenity, creating a picturesque backdrop for outdoor entertaining and relaxation. Don't miss the opportunity to make this meticulously maintained home your own. Schedule a viewing today and discover the perfect blend of comfort, convenience, and luxury living in Langhorne, PA.
- Type:
- Single Family
- Sq.Ft.:
- 3,288
- Status:
- Active
- Beds:
- 4
- Lot size:
- 1 Acres
- Year built:
- 2024
- Baths:
- 3.00
- MLS#:
- PABU2065524
- Subdivision:
- Non Available
ADDITIONAL INFORMATION
New Construction! Quality built F&J Home located on 1 acre serene lot in Middletown Township. Find everything on your "must have" list! The craftsmanship throughout this 4 bedroom 2.5 bath home, will leave you the envy of all your friends and family with wainscoting, chair rails, crown molding, recessed lighting, beautiful laminate wood floors, and tasteful tilework. No expenses spared! The first floor features an open-concept floorplan providing the perfect flow between the living room, the oversized kitchen, and dining space. A half bath and a mud/laundry room off the garage completes the first floor. Make your way upstairs to the beautiful master suite that includes a huge walk-in closet and a private master bathroom with a double sink vanity & a large shower. 3 additional graciously sized bedrooms, and a hall bath completes the upstairs. This home also provides the perfect bonus space for entertaining with a fully finished basement. Have peace of mind knowing that everything in this house is brand spanking new from the ground up including the roof, siding, windows, electrical wiring w/ 200 amp electric panel, plumbing, HVAC system- electric heat pump & central air, interior/exterior doors, floors, lights, kitchen & bath fixtures, and even a newly paved asphalt driveway (final top coat will be installed for the driveway). Conveniently located with easy access to major highways, restaurants, & shopping. Quality built F&J homes are well sought out and this property will not last!
- Type:
- Single Family
- Sq.Ft.:
- 2,032
- Status:
- Active
- Beds:
- 3
- Lot size:
- 0.11 Acres
- Year built:
- 1980
- Baths:
- 3.00
- MLS#:
- PABU2071082
- Subdivision:
- Windybush
ADDITIONAL INFORMATION
Welcome to 3 Golf Club Dr, Langhorne, PA - a charming townhome in the highly sought-after Windybush Community. This 3-bedroom, 2.5-bath residence has everything you need for easy and comfortable living and is sure to impress! Step into a welcoming entryway with hardwood floors that flow throughout the home. The living room/den features a cozy wood-burning fireplace, crown molding, and custom woodwork, creating a welcoming and elegant feel. The kitchen is equipped with granite countertops, a copper farm sink, ceramic tile flooring and backsplash. The open family room and dining room give the space a bright and airy feel, leading out the sliding glass door to your private patio which is perfect for relaxing or casual gatherings. Heading upstairs, you'll pass the flex space that can serve as a gym, home office, or additional storage - followed by two bedrooms that share a hall bath which also houses the washer and dryer. The spacious primary suite includes a private bathroom as well as two closets. The oversized one-car garage provides interior access as well as plenty of storage space. This unit is equipped with multiple smart home features including Nest Thermostat, Security Cameras, Programmable Keypad Entry, MyQ Smart Garage Door, and Philips Hue Lighting. Homes in this community don't last long, and 3 Golf Club Dr combines practicality with comfort, making it a must-see. Don't miss your chance to make this great townhome your own!
- Type:
- Single Family
- Sq.Ft.:
- 2,136
- Status:
- Active
- Beds:
- 3
- Lot size:
- 1.1 Acres
- Year built:
- 1913
- Baths:
- 2.00
- MLS#:
- PABU2070940
- Subdivision:
- None Available
ADDITIONAL INFORMATION
Previous buyer's got cold feet, don't miss this opportunity! Welcome to your new home at 1671 Langhorne Newtown Rd, Langhorne, PA! This charming 3-bedroom, 1.5-bathroom house offers a generous 2136 sqft of living space, perfect for both relaxation and entertaining. Step inside to discover a well-maintained interior that combines comfort with practicality. The home features a newly installed roof, ensuring peace of mind during all seasons. Abundant storage space throughout the house allows for easy organization and clutter-free living. The details in this circa 1913 home are amazing: Original hardwood floors (refinished in 2022), 9-foot ceilings, French doors, crown molding, walk-up attic, wood burning fireplace, laundry chute, and high flow central air conditioning. Many areas have been freshly painted throughout! Outside, the property excels with its impressive size on a large corner lot. The expansive outdoor area provides ample space for gardening, family activities, or simply enjoying the beauty of nature. There are fruit trees on the property and a garden area ready for you to test your green thumb! The dedicated parking area adds an extra layer of convenience, accommodating multiple vehicles with ease, on a driveway that is brand new and an oversized shed! Location-wise, the neighborhood is quiet and welcoming, with access to Middletown Townshipâs amenities close by. For those who commute, the proximity to both a train station and bus stops, located less than 3 miles away, makes traveling stress-free. Bucks County Community College, Core Creek State Park and downtown Langhorne are also within easy reach. This Langhorne gem is more than just a house; itâs a place for you to call home. Whether you're looking for a community-oriented lifestyle, proximity to essential services or simply a peaceful retreat after a long day, this property meets all your criteria. Schedule your visit today and experience firsthand everything this wonderful home has to offer!
- Type:
- Townhouse
- Sq.Ft.:
- 2,262
- Status:
- Active
- Beds:
- 3
- Year built:
- 2015
- Baths:
- 3.00
- MLS#:
- PABU2070666
- Subdivision:
- Big Oak Crossing
ADDITIONAL INFORMATION
Welcome to 24116 Hickory Lane, in the much sought-after Big Oak Community. Boasting a north-facing position, and occupying a premium end unit, this exquisite Middlebury model home offers a harmonious blend of elegance and functionality. Step inside to discover a well-designed multi-level layout, where the full hardwood-floored main floor unfolds with inviting expansiveness. Entertain with ease in the open living area, seamlessly transitioning into a gourmet kitchen adorned with granite countertops, 42-inch cabinets, LG stainless steel appliances, a pantry closet, and a central island, perfect for culinary pursuits and social gatherings alike. Enhanced by a sliding glass door, the dining area extends onto a raised deck, offering a serene retreat. Ascend to the upper level, where luxury awaits in the form of a sumptuous primary suite, crowned with a tray ceiling and bathed in natural light, this sanctuary features a spacious walk-in closet and an ensuite bath, complete with a double sink granite vanity. Two additional well-appointed bedrooms with ceiling fans and recession lights, a full bathroom, and a convenient laundry room round out this level, offering comfort and convenience for every member of the household. Descend to the ground floor lower level, where endless possibilities await within an expansive multi-function recreational room. Sliding glass doors seamlessly merge indoor and outdoor spaces. With inside access to the two-car garage and an oversized driveway providing ample parking, convenience is effortlessly woven into the fabric of daily life. Impeccably maintained and thoughtfully updated with fresh paint and new carpets throughout, this residence exudes warmth and sophistication at every turn. Situated in a prime location with easy access to multiple major highways, enjoy unparalleled convenience for travel to Philadelphia and NYC by both car and train. Don't miss your chance to experience the epitome of luxury living at 24116 Hickory Lane â schedule your showing today and elevate your lifestyle to new heights.
$549,999
4 Beaver Street Langhorne, PA 19047
- Type:
- Single Family
- Sq.Ft.:
- 2,759
- Status:
- Active
- Beds:
- 4
- Lot size:
- 0.56 Acres
- Year built:
- 1925
- Baths:
- 6.00
- MLS#:
- PABU2070850
- Subdivision:
- 000
ADDITIONAL INFORMATION
This is not your typical house. The home has seasonal views of the Falls. You can access the Neshaminy Creek from a small inlet waterway at the back of the property. The gazebo in the back yard is an exact replica of the Bristol Boro Mill Street Gazebo. It boasts a full in law suite on the 1st floor and a HUGE game room/family room on the second floor. The game room could be converted to a large master suite. because it has it's own bath already. The home was built in 1925 but has had major expansions/upgrades. The home has a back up wood fired forced air heater. There are seller owned solar panels on the roof. This is an estate sale so it is being conveyed as/is.
$399,900
424 Valley Road Langhorne, PA 19047
- Type:
- Single Family
- Sq.Ft.:
- 1,120
- Status:
- Active
- Beds:
- 3
- Lot size:
- 0.23 Acres
- Year built:
- 1967
- Baths:
- 2.00
- MLS#:
- PABU2069702
- Subdivision:
- Langhorne Terrace
ADDITIONAL INFORMATION
Charming Split-Level Home Estate in As-Is Condition: Your Opportunity to Craft the Perfect Haven Welcome to this spacious split-level home nestled in a serene neighborhood. Boasting timeless architecture and a generous layout, this property offers an ideal canvas for those seeking to create their dream home. Upon arrival, you're greeted by a picturesque facade, framed by mature trees and lush landscaping. Step inside to discover a versatile floor plan that seamlessly blends functionality with comfort. The main level features a welcoming living room adorned with large windows, inviting abundant natural light to fill the space. Adjacent, the dining area awaits, perfect for hosting gatherings and creating lasting memories. The heart of the home lies in the well-appointed kitchen, awaiting your personal touch. With ample counter space and cabinetry, culinary endeavors are bound to flourish here. Imagine crafting delicious meals while enjoying views of the backyard through the kitchen window. Ascend to the upper level, where tranquility awaits in the spacious bedrooms. Each room offers ample closet space and is flooded with natural light, providing a serene retreat to unwind after a long day. A full bathroom completes this level, ready for your customization to suit your style and needs. Venture downstairs to the lower level, where endless possibilities await. This versatile space can be transformed into a cozy family room, a home office, or a recreational area to entertain guests. A second bathroom and convenient laundry area add to the functionality of this level. Outside, the expansive backyard beckons for outdoor enjoyment and relaxation. Whether you envision lush gardens, a tranquil patio oasis, or a vibrant playground for children, the possibilities are endless. While this home is being sold in as-is condition, it presents an incredible opportunity to make it your own. With some updates and renovations, you can transform this diamond in the rough into the ultimate sanctuary that reflects your unique taste and lifestyle. Don't miss your chance to own this split-level home estate and embark on a journey of endless possibilities. Schedule your showing today and let your imagination soar!"
- Type:
- Twin Home
- Sq.Ft.:
- 1,121
- Status:
- Active
- Beds:
- 2
- Year built:
- 1984
- Baths:
- 1.00
- MLS#:
- PABU2070200
- Subdivision:
- Summit Trace
ADDITIONAL INFORMATION
Newly offered quaint 2 bedroom, one full bath home in Summit Trace in the highly rated Neshaminy school district. Enter into the foyer with hardwood floor and coat closet. This home features an open floor plan with a large living room/dining room combination with access to the full bath, vaulted ceiling and sliding glass door to the backyard. Eat-in kitchen with wood cabinets. Spacious primary bedroom with walk-in closet and access to the full bathroom with tub/shower combination. Bedroom 2 good is good sized. A utility room/laundry room with washer & dryer. There is a separate storage room near the front entrance. Home is being sold AS IS. Seller will make no repairs.
$448,000
76 Holly Avenue Langhorne, PA 19047
- Type:
- Single Family
- Sq.Ft.:
- 1,320
- Status:
- Active
- Beds:
- 3
- Lot size:
- 0.2 Acres
- Year built:
- 1998
- Baths:
- 3.00
- MLS#:
- PABU2069960
- Subdivision:
- Penndel
ADDITIONAL INFORMATION
Welcome to 76 Holly Ave, a captivating cape-style retreat situated on a picturesque block with great curb appeal in Langhorne, PA's esteemed 19047 zip code. This charming home offers 3 bedrooms, 2.5 bathrooms, and a wealth of delightful features to enchant every visitor. Step inside to discover a cozy interior bathed in natural light, complemented by an inviting covered front porchâa perfect spot for morning coffee or night cap. Convenience reigns supreme with a driveway providing ample parking for three cars. The main level boasts a primary suite, providing convenient single-level living, while two generously sized bedrooms upstairs offer comfort and privacy for family or guests. Downstairs, the finished basement, freshly painted, provides ample space for storage or customize for a gym area, hobby space, or more! And let's not forget the expansive yard with deck, offering endless possibilities for outdoor enjoyment and relaxation. The allure of this home extends beyond its walls. Just steps from your front door sits the tranquil walking trails of Taddei Woods Nature Area as well as Ballfield and playground. Immerse yourself in the beauty of nature whenever the mood strikes. Nestled within the award-winning Neshaminy School District and embraced by the quaint charm of the Penndel Borough, this cape-style residence offers not just a home, but a lifestyle of distinction and convenience. Youâll also enjoy the brand new kitchen appliances.
- Type:
- Single Family
- Sq.Ft.:
- 1,476
- Status:
- Active
- Beds:
- 3
- Lot size:
- 0.2 Acres
- Year built:
- 1940
- Baths:
- 1.00
- MLS#:
- PABU2069562
- Subdivision:
- Langhorne Manor
ADDITIONAL INFORMATION
Welcome to this charming 3-bedroom single family home in the highly sought-after Langhorne Manor neighborhood in Neshaminy School District! Nestled under the shade of a beautiful magnolia tree, the inviting front porch sets the tone for this delightful property. Step inside to find hardwood floors throughout the main level. The spacious living room is perfect for relaxing or entertaining, and opens to a cozy dining area. The sunny upgraded kitchen features stainless steel appliances, including a new dishwasher. On the main level, you'll also find two generously-sized bedrooms with cedar closets, as well as an upgraded full bathroom. Upstairs, the private Primary Bedroom awaits, complete with an adjacent office space, offering both a tranquil & functional retreat. Outside, a rear patio overlooks the spacious backyard, providing the ideal spot for outdoor gatherings. Recent upgrades include a one-year-old dishwasher, washer, dryer, and hot water tank. Less than a year ago, the property also received a new 200-amp electric system, a replaced house sewer line connection, installation of an expansion tank, and new piping. Just around the corner is a wonderful community park with a playground, tennis & basketball courts, soccer and baseball fields. Conveniently located for commuters, this home offers both charm and modern amenities. Don't miss your chance to make it yours!
© BRIGHT, All Rights Reserved - The data relating to real estate for sale on this website appears in part through the BRIGHT Internet Data Exchange program, a voluntary cooperative exchange of property listing data between licensed real estate brokerage firms in which Xome Inc. participates, and is provided by BRIGHT through a licensing agreement. Some real estate firms do not participate in IDX and their listings do not appear on this website. Some properties listed with participating firms do not appear on this website at the request of the seller. The information provided by this website is for the personal, non-commercial use of consumers and may not be used for any purpose other than to identify prospective properties consumers may be interested in purchasing. Some properties which appear for sale on this website may no longer be available because they are under contract, have Closed or are no longer being offered for sale. Home sale information is not to be construed as an appraisal and may not be used as such for any purpose. BRIGHT MLS is a provider of home sale information and has compiled content from various sources. Some properties represented may not have actually sold due to reporting errors.
Langhorne Real Estate
The median home value in Langhorne, PA is $364,000. This is higher than the county median home value of $322,000. The national median home value is $219,700. The average price of homes sold in Langhorne, PA is $364,000. Approximately 54.32% of Langhorne homes are owned, compared to 35.55% rented, while 10.13% are vacant. Langhorne real estate listings include condos, townhomes, and single family homes for sale. Commercial properties are also available. If you see a property you’re interested in, contact a Langhorne real estate agent to arrange a tour today!
Langhorne, Pennsylvania 19047 has a population of 1,536. Langhorne 19047 is less family-centric than the surrounding county with 30.16% of the households containing married families with children. The county average for households married with children is 32.8%.
The median household income in Langhorne, Pennsylvania 19047 is $83,583. The median household income for the surrounding county is $82,031 compared to the national median of $57,652. The median age of people living in Langhorne 19047 is 52.4 years.
Langhorne Weather
The average high temperature in July is 84.8 degrees, with an average low temperature in January of 20.6 degrees. The average rainfall is approximately 48.3 inches per year, with 22.7 inches of snow per year.
