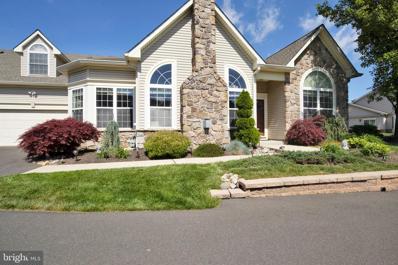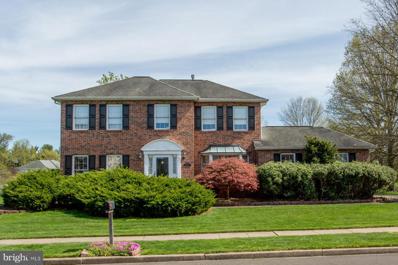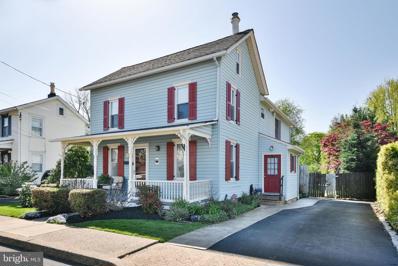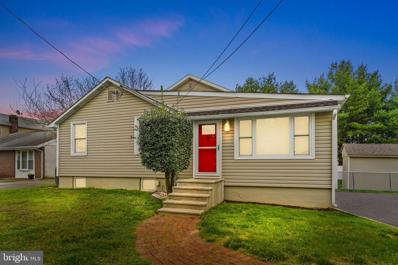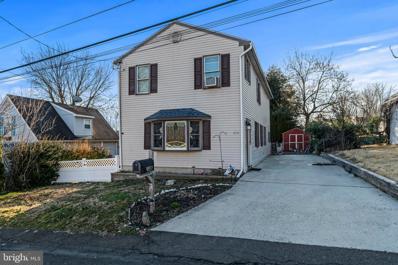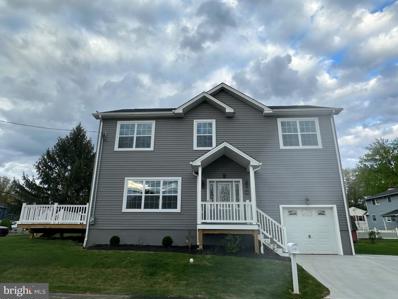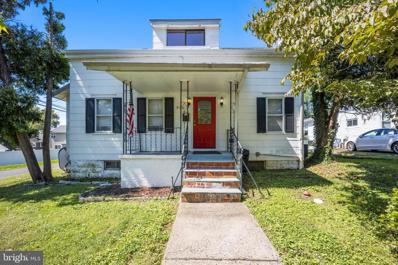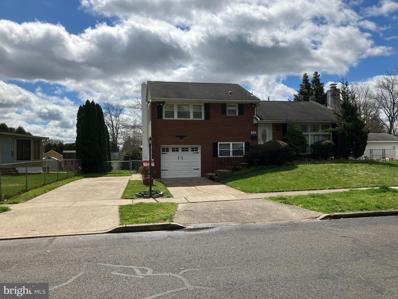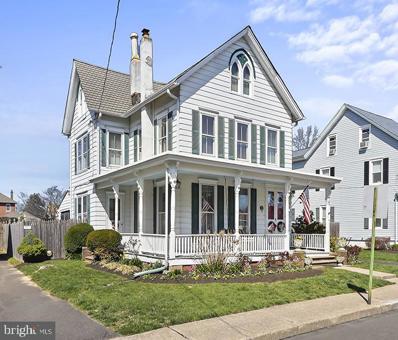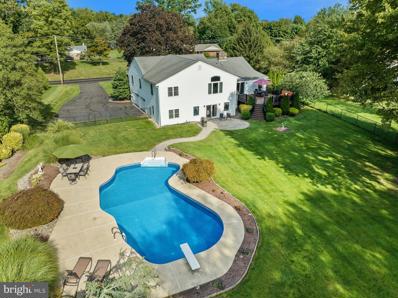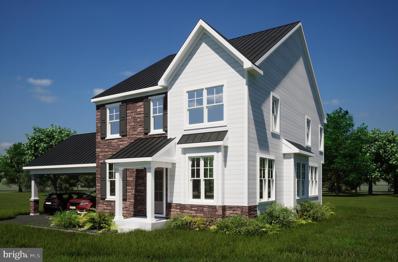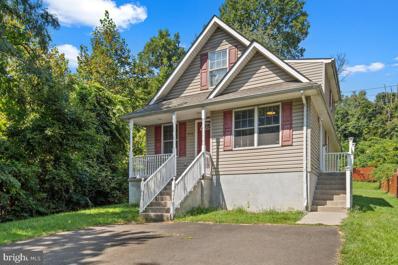Langhorne PA Homes for Sale
- Type:
- Townhouse
- Sq.Ft.:
- 2,378
- Status:
- Active
- Beds:
- 3
- Lot size:
- 0.09 Acres
- Year built:
- 2004
- Baths:
- 3.00
- MLS#:
- PABU2069810
- Subdivision:
- Villas At Shadybro
ADDITIONAL INFORMATION
Welcome to The Villas at Shady Brook, an inviting 55 plus community where luxury meets comfort. This expanded Willow model offers spacious living with a 2-car garage and a finished loft/3rd bedroom featuring a full bath and a walk-in closet, perfect for accommodating guests or creating a cozy retreat. Step into a home adorned with upgraded appliances, open spaces, and fireplace adding both style and functionality to your living space. Whether you're entertaining family, friends, neighbors, or enjoying quiet moments, this home is designed to meet your every need. Newly updated kitchen with appliances: Refrige, Oven, Dishwasher (2021), Washer/Dryer, Disposal (2023) As a resident of The Villas at Shady Brook, you'll have access to an array of amenities, including a clubhouse/amenity center where you can socialize with neighbors, a fitness center to stay active, and both indoor and outdoor pools for year-round relaxation. Engage in leisure activities at the hobby & game room, challenge friends to a game of tennis, or explore the scenic walking and biking trails around the community's picturesque lakes and ponds. For those with green thumbs, gardening plots are available to cultivate your favorite plants and flowers. The community also features a ballroom, library, billiards room, table tennis, outdoor patio, multi-purpose/meeting rooms, and a gazebo, providing endless opportunities for recreation and enjoyment. Come experience the vibrant lifestyle and resort-like amenities that await you at The Villas at Shady Brook. Make this your dream home and start living your best life today. *Virtual tour has modified room decor
- Type:
- Single Family
- Sq.Ft.:
- 3,490
- Status:
- Active
- Beds:
- 4
- Lot size:
- 0.22 Acres
- Year built:
- 1991
- Baths:
- 3.00
- MLS#:
- PABU2067882
- Subdivision:
- Laurel Oaks
ADDITIONAL INFORMATION
Open house June 1st, 11 AM to 1 PM. Discover the rare opportunity to own a charming two-story home in the coveted Laural Oaks neighborhood of Bucks County, Pennsylvania. This meticulously maintained four-bedroom, two-and-a-half-bath residence offers a perfect blend of elegance and comfort. Greeted by a spacious foyer, the layout features a cozy living room with a gas fireplace and a formal dining room, enhanced by upgraded baseboards and crown molding. The family room, complete with a wood fireplace, leads to an eat-in kitchen boasting an island, limestone backsplash, and a breakfast area with a charming bump-out. The first floor also includes convenient main-floor laundry and a powder room. Upstairs, the primary bedroom is a true retreat with its own full bath, walk-in closet, and versatile sitting area. Additional amenities include a full hall bath, Carolina Shutters, and three more spacious bedrooms. The lower level is an entertainerâs dream, with dual family rec rooms, a wet bar, and a large gym area. Ample storage, a two-car garage, beautifully landscaped grounds, an irrigation system, and an invisible dog fence enhance the appeal. Convenient to Rt. 1, I295, and New Jersey. It is within walking distance of the Middletown Community Park and a short drive to Tyler State Park. Located near shopping, malls, dining, and schools, this home is a once-in-a-lifetime find in a great neighborhood. Please check out the virtually renovated photos of the backyard with a possible inground pool. The buyer is responsible for all due diligence. Take a look today!
- Type:
- Single Family
- Sq.Ft.:
- 2,126
- Status:
- Active
- Beds:
- 4
- Lot size:
- 0.2 Acres
- Year built:
- 1893
- Baths:
- 2.00
- MLS#:
- PABU2068890
- Subdivision:
- None Available
ADDITIONAL INFORMATION
This beautiful home located on a quiet street in Langhorne Borough is ready for new owners! Charming details and a large two-story addition built in 2000 work together making a seamless transition and great functionality. Letâs start with the front porch, a perfect place to relax or enjoy your morning coffee. Next, letâs step inside. The original living room and dining room are showcased in the front of the home, offering the charm of yesteryear. These quaint rooms offer exposed original hardwood floors, custom built-ins and plenty of charm. Beyond this area is the updated kitchen, with white cabinetry, hardwood floors, beadboard ceiling, plenty of counter space and a breakfast bar. An expansive addition built in 2000 completes this home. It exposes an open view to the family room featuring a gas fireplace surrounded by custom cabinetry, hardwood floors, a sliding glass door to the back deck (Trex) and wonderful views of the backyard. Off the family room is a wet bar/beverage center, equipped with a sink and refrigerator space as well as a full bathroom and large hall closet. The staircase is located in the front of the home with its beauty, intricate trim and original hardwoods. Upstairs you will find the primary bedroom which is part of the addition. Every detail was well thought out from the soaring cathedral ceiling, overall spaciousness, large closets, and a beautiful custom window with a picture perfect view of the backyard! Itâs no wonder youâll feel like itâs your own private retreat! The front three bedrooms are original to the home. They offer hardwood floors, large windows which allow plenty of natural light and unique features shown in the hardware and trim detail. The full bathroom on this level has been updated and now includes additional space for the washer and dryer, a nice modern welcomed convenience One more feature not to miss in this home is the finished attic. A perfect spot for a home office or flex space with its hardwood floors, natural light and accessible eave storage. In addition, there is an unfinished basement and crawl space for your storage needs. Letâs not forget the private outdoor space. Check out the large deck, hot tub ready with electric service, overlooking the fenced in backyard full of sun and shade along with many perennials. There is even a large shed in the rear of the property for your lawn equipment or perhaps a workshop, bring your ideas! Make sure to check out all of the walkable events offered in this town. The summer concert series begins in May; the Strawberry Festival is a favorite in June along with the Car Show. Harvest Day in October and the Memorial Day Parade can be seen at the end of the street. Easily accessible to train stations, Route 1, 295 and the Turnpike, a commuters dream. Make your appointment to see this home today! Ring camera at front door.
- Type:
- Single Family
- Sq.Ft.:
- 1,932
- Status:
- Active
- Beds:
- 4
- Lot size:
- 0.18 Acres
- Year built:
- 1938
- Baths:
- 2.00
- MLS#:
- PABU2069322
- Subdivision:
- Greenmeadow Ests
ADDITIONAL INFORMATION
Property Back on the market, buyer got cold feet! If you missed your opportunity the first time its you lucky chance! Welcome to this meticulously maintained 4-bedroom, 2-full-bath home in the sought-after Neshaminy School District. Step inside to discover a spacious living room flooded with natural light, seamlessly flowing into a dining area and a fully updated kitchen with stainless steel appliances and ample storage. The master bedroom offers a private en-suite bathroom, while two additional bedrooms share a renovated bathroom with brand-new fixtures. Upstairs, a bonus space adds versatility as a guest suite or home office. Outside, a covered deck and patio provide ideal spots for relaxation, while a brand-new above-ground pool offers refreshing summer enjoyment. The expansive backyard allows for gardening and outdoor activities, complemented by a spacious shed for storage and a 6-car driveway. This home offers comfort, style, and endless possibilities. Schedule your tour today and envision the lifestyle awaiting you!
$425,000
1026 Avenue E Langhorne, PA 19047
- Type:
- Single Family
- Sq.Ft.:
- 1,880
- Status:
- Active
- Beds:
- 5
- Lot size:
- 0.11 Acres
- Year built:
- 1940
- Baths:
- 3.00
- MLS#:
- PABU2069004
- Subdivision:
- Neshaminy
ADDITIONAL INFORMATION
Welcome Home to 1026 Ave E in Langhorne, PA. This remarkable 5-bedroom 2.5-bathroom home is located in the highly sought-after Neshaminy School District and showcases a generous 1,880 Sq ft layout with an array of coveted features. Upon entering, you will be greeted by the inviting open-concept floor plan, where the living room seamlessly transitions into the dining room, providing an ideal space for gathering with friends and family to create memorable moments. The dining room flows effortlessly into the chef's dream kitchen, equipped with modern appliances, ample countertop space, and plenty of storage for all your culinary needs. The main level also includes two bedrooms and a full bathroom, ensuring flexibility and convenience for family and guests. Upstairs you will find two generously sized bedrooms and an impressive master bedroom retreat. This sanctuary features not just one, but two generously sized closets, and an additional spacious walk-in closet to organize with ease. The master bedroom's luxury extends into the en-suite bathroom, where you'll find a haven of relaxation. Indulge in the separate jetted tub, perfect for unwinding after a long day, or step into the stand-alone shower for a rejuvenating experience. For added convenience, the master suite comes complete with a washer and dryer, making laundry day a breeze. Step outside into the fully fenced-in backyard oasis. The covered patio and above-ground pool with deck create an ideal space to gather this summer for some fun in the sun. With 3+ car off-street parking and a shed, there is ample space for parking and additional storage. This home also boasts a full, partially finished, walk-out basement for additional useable space and endless possibilities for customization. And there's more â additional updates include a new water heater( 2024), HVAC ( 2018), Roof ( 2017), and 200 Amp Electrical Service. Schedule a showing today and discover the perfect blend of style, functionality, and outdoor living in Langhorne. The sellers are offering a 10K credit that can be used for a few different options. 1) permanent or temporary 2/1 Rate Buy-Down 2.) reduce the total cash to close at settlement. 3.) It can be used to personalize your new home! Don't miss this opportunity, make this home yours today!
$609,900
365 Hulme Avenue Langhorne, PA 19047
- Type:
- Single Family
- Sq.Ft.:
- 2,424
- Status:
- Active
- Beds:
- 4
- Lot size:
- 0.18 Acres
- Year built:
- 2024
- Baths:
- 4.00
- MLS#:
- PABU2068544
- Subdivision:
- 000
ADDITIONAL INFORMATION
New Construction! This Home is located on a quiet street in Middletown Township, Neshaminy School District. The homes come with many high-end finishes including upgraded trim with chair rails, crown molding and shadow box molding, iron balusters on stairs, recessed lighting throughout whole house with ceiling fans and water proof Luxury Vinyl plank flooring throughout all living space, 4 Bedrooms & 3 1/2 Baths with an open-concept floor plan with one car garage and Finished Daylight Basement with exterior stairs that has to be seen!! Enter from glass entry door in to Living Room and immediately Dining room and be impressed by a brand new kitchen with 42â high white shaker cabinets with soft close doors, tile back splash, Quartz counter tops, drop in stainless sink with pullout faucet and garbage disposal, brand new GE Stainless steel appliance package includes side by side door refrigerator with ice maker, Electric cook top range, built in Microwave and dishwasher. Built-in breakfast island features Quartz counter top, Side door leading to a Deck. Living room has been updated and features water proof flooring, recessed lighting and ceiling fan, redesigned floor to ceiling built-in flat screen TV / Electric fire place setup. Powder room with ceramic tile floor. The first floor has 9 feet ceilings, Second floor features Laundry, Two Full Hall baths and four bedrooms with water proof Luxury Vinyl plank flooring, Exterior features new Deck and concrete drive way. Extras includes two new High efficiency HVAC system, 200 Amp electrical circuit breaker system, newer hot water heater. This home is conveniently located close to schools, major roads, train station and shopping. Make this home yours! Just pull up your moving truck and unpack! Listing Agent have an ownership interest in the home.
$379,900
952 Avenue D Langhorne, PA 19047
- Type:
- Single Family
- Sq.Ft.:
- 1,296
- Status:
- Active
- Beds:
- 4
- Lot size:
- 0.11 Acres
- Year built:
- 1925
- Baths:
- 2.00
- MLS#:
- PABU2068204
- Subdivision:
- Parkland
ADDITIONAL INFORMATION
HOUSE HAS BEEN COMPLETELY PAINTED AND IS IN EXCELLENT CONDITION. NEW WASHER, IN BASEMENT, HAS NEVER BEEN USED! FIRST FLOOR HAS A LARGE LIVING ROOM, KITCHEN, DINING AREA AND THE MASTER BEDROOM WITH A SECOND BEDROOM, BOTH CONNECTED TO A JACK AND JILL BATHROOM. SECOND FLOOR HAS A FULL BATHROOM AND TWO LARGE ROOMS THAT CAN ACTUALLY BE TURNED INTO THREE BEDROOMS. HOUSE HAS CENTRAL AIR AND OIL HEAT. SELLER IS LEAVING A FULL TANK OF OIL. OUTSIDE IS A LARGE FENCED CORNER LOT, WITH A DRIVEWAY AND A SHED, WHICH IS FRESHLY PAINTED AND HAS NEW DOORS! A GREAT HOUSE FOR A YOUNG FAMILY IN THE EXCELLENT NESHAMINY SCHOOL DISTRICT. THE HIGH SCHOOL IS ONLY A TEN MINUTE WALK AWAY. DON'T MISS THIS GEM!
- Type:
- Single Family
- Sq.Ft.:
- 1,134
- Status:
- Active
- Beds:
- 3
- Lot size:
- 0.18 Acres
- Year built:
- 1955
- Baths:
- 1.00
- MLS#:
- PABU2068002
- Subdivision:
- Penndel
ADDITIONAL INFORMATION
all appliances are in "AS IS " condition with buyer responsible for any and all repairs by local use and occupancy requirements and mortgage appraisal. The owner is not positive if the 9x24 sq ft family room is included in total square foot of property as listed in records. Contrary to Zillow false report this property is not a foreclosure.
- Type:
- Single Family
- Sq.Ft.:
- 2,100
- Status:
- Active
- Beds:
- 6
- Lot size:
- 0.26 Acres
- Year built:
- 1886
- Baths:
- 3.00
- MLS#:
- PABU2065122
- Subdivision:
- None Available
ADDITIONAL INFORMATION
Welcome to the National Registry Historic District of Langhorne Borough and our Victorian Queen Anne charmer. Also known as The Stephen Kirk House, 127 East Marshall Avenue was built in 1886, just as its historic registry front door plaque proudly states. The current residents are the 13th owners and celebrate a 48-year span of loving devotion to home ownership. MAIN LEVEL: Walk onto your charming front porch (20'x8'x20') and enter through double French doors into your foyer. Notice the traditional circular floor plan and 10' ceilings. A sweeping wood banister/railing staircase leads upstairs, a hallway back to the kitchen and a large open doorway into your formal living room. Through the living room with tall windows, vintage pendant light, another set of glass French doors leads to an over-sized formal dining room with a $3K refurbished glass/brass chandelier. The dining room has a historically accurate additional exterior door. For modern convenience a main floor half bathroom was added. Venture into the retro black & white checkered floored kitchen with gas cooking, lots of white cabinets/drawers and countertop space, a seating area/space for an island and stainless-steel appliances. The Sunroom directly off the kitchen doubles as a morning breakfast room and evening sitting room. Through glass French doors enter your enclosed porch (10âx16â). LOWER LEVEL: Notice the newly sealed concrete gray floors, white walls, drainage system, lots of storage space, windows letting in natural light, room for a workspace and convenient Bilco doors. UPPER LEVEL: Bask in your large full bathroom with a stunning Carrara marble floor, glass door tub/shower, porcelain pedestal sink and a mirrored door to your laundry room. Multiple storage closets, 2 large and 1 mid-sized bedroom along with a small 6th bedroom/office complete the 2nd floor. The large front bedroom was previously used as the primary bedroom. A jointed door adds character as you're led up a set of stairs from the hallway to the 3rd floor. UPPER LEVEL 2: This level was used as a functional in-law suite, but could easily be converted into whatever space needs you have. Enjoy 2 large rooms with closets and windows which could be used as bedrooms/living room/office/playroom/extra storage. The kitchenette room has a working sink, space for microwave, refrigerator and a small dining set. Thereâs a nice full bathroom with tub/shower and window. Through the closet in the back room there is an access panel to the attic. EXTERIOR: The back yard has its very own choreographed character and features a mature perennial garden, a custom designed paver patio (15'X16'), wrought iron fencing, rose covered trellis, white picket fencing and gates, grape vine covered arbor and trellis, Americana detached 2-car garage and workshop and a long level paved driveway. Your garage could be used for parked cars, a woodworking shop, man cave or general storage area. UPGRADES: Sun Room Remodel 1994, Screened In Porch Added 1996, Outdoor Patio & Driveway 1998, Exterior Gas Lamp & Gas Line for Outdoor Grill 1998, Select High Efficiency Windows 2000, Seamless Gutters 2001, 3-ZONE AC 2009, Built-in Convection/ Microwave Oven 2011, Whole House Generac Generator 2014, 2nd Floor Bathroom Remodel 2014, Speed Queen High Efficiency Washer & Gas Dryer 2015, 2nd floor AC UNIT replaced 2022, GE Stainless Steel Refrigerator 2022, Maytag Dishwasher 2022, Samsung Gas Stove with Vent 2022, 6â Wood exterior fence 2002, Kitchen & Cabinets painted 2023, Front Porch painted 2023, New White Vinyl Garden Fence/driveway gate 2023, Wrought Iron Fence 2023, House, Roof and Garage Power washed 3/2024, House Interior Neutral Paint 3/2024, Berber Wall-to-wall Carpeting 3/2024, Professionally Landscaped 3/2024, 200 AMP Electric Panel/Garage Sub Panel/GFCI Outlets 4/2024, Boiler/Instant Hot Water 4/2024, Carbon/Particle Detectors 4/2024, Prof. Cleaned 4/2024. 45 mins. to Philly/90 mins. to NYC. Schedule your tour today!
- Type:
- Single Family
- Sq.Ft.:
- 4,810
- Status:
- Active
- Beds:
- 4
- Lot size:
- 0.98 Acres
- Year built:
- 1959
- Baths:
- 5.00
- MLS#:
- PABU2066142
- Subdivision:
- Millway Farms
ADDITIONAL INFORMATION
This beautiful, wonderfully maintained home will be offered for sale in a neighborhood just around the corner from Core Creek Park! Located in the desired neighborhood of Millway Farms, this home located at 1746 Fulling Mill Rd, Langhorne has 4810 Sq Ft of living space, 4 bedrooms, 3 full baths, 2 half baths, 2 fireplaces, an office, a gym, gorgeous kitchen, living room, dining room, and 2 family rooms, and extra large 2 car garage! Oh and a newer Trex deck overlooking the in ground pool on beautiful, private 1 acre lot!
- Type:
- Single Family
- Sq.Ft.:
- n/a
- Status:
- Active
- Beds:
- 4
- Lot size:
- 0.36 Acres
- Baths:
- 3.00
- MLS#:
- PABU2065662
- Subdivision:
- Langhorne Manor
ADDITIONAL INFORMATION
Please reach out for floor plan, spec sheet and more info on the building lot! This is Vacant Land. Home is not built. Welcome to your dream home in the heart of Langhorne Borough. This stunning new construction offers unparalleled craftsmanship and attention to detail, promising a lifestyle of comfort. Situated on a pristine lot, this home presents a blend of modern design and contemporary living. Nestled within the charming Langhorne Borough, this property offers the perfect balance of tranquility and convenience. Enjoy easy access to local amenities, schools, parks, shopping centers, and major transportation routes, ensuring a vibrant and connected lifestyle. With four spacious bedrooms and 2.5 bathrooms this home provides ample space for relaxation and rejuvenation. Each bedroom boasts ample natural light and closet space. Designed for seamless entertaining and everyday living, the open-concept layout seamlessly integrates the living, dining, and kitchen areas. Step outside to discover your private yard. Take advantage of the opportunity to personalize your home by selecting finishes and upgrades tailored to your unique style and preferences. Refer to the attached spec sheet for a detailed list of available options, including flooring, cabinetry, countertops, fixtures, and more. Don't miss your chance to own this exceptional new construction home in Langhorne Borough. Contact us today to schedule a tour and explore the possibilities of making this your own.
- Type:
- Single Family
- Sq.Ft.:
- 1,703
- Status:
- Active
- Beds:
- 4
- Lot size:
- 0.18 Acres
- Year built:
- 2005
- Baths:
- 2.00
- MLS#:
- PABU2056088
- Subdivision:
- Parkland
ADDITIONAL INFORMATION
Tucked-in at the end of a street in the Langhorne/Parkland section of the Neshaminy School District, this 4 bedroom, 2 full bath home offers both privacy and convenience. The oversized eat-in kitchen offers ample counter space and room for gatherings. Whether you are preparing a meal or hosting a brunch, this kitchen is sure to be the heart of your home. In addition to this large kitchen on the main floor, there's a comfortably-sized living room, two bedrooms and a full bathroom! Upstairs, you'll find two additional large bedrooms and another full bath. Downstairs in the fully finished basement create your own home theater, game room, office or home gym, the choice is yours. The fenced-back yard provides a nice setting for gardening, and entertaining, ensuring privacy and space for lots of outdoor activities. UPDATE: New HVAC system (1/24), all airducts cleaned (1/24). new washing machine & dryer (10/23), new dishwasher (1/24)! This property is conveniently located only minutes from major roads and shopping centers, ensuring easy commutes to NJ, Philadelphia and NY. Come make an offer on this great home!
© BRIGHT, All Rights Reserved - The data relating to real estate for sale on this website appears in part through the BRIGHT Internet Data Exchange program, a voluntary cooperative exchange of property listing data between licensed real estate brokerage firms in which Xome Inc. participates, and is provided by BRIGHT through a licensing agreement. Some real estate firms do not participate in IDX and their listings do not appear on this website. Some properties listed with participating firms do not appear on this website at the request of the seller. The information provided by this website is for the personal, non-commercial use of consumers and may not be used for any purpose other than to identify prospective properties consumers may be interested in purchasing. Some properties which appear for sale on this website may no longer be available because they are under contract, have Closed or are no longer being offered for sale. Home sale information is not to be construed as an appraisal and may not be used as such for any purpose. BRIGHT MLS is a provider of home sale information and has compiled content from various sources. Some properties represented may not have actually sold due to reporting errors.
Langhorne Real Estate
The median home value in Langhorne, PA is $543,000. This is higher than the county median home value of $322,000. The national median home value is $219,700. The average price of homes sold in Langhorne, PA is $543,000. Approximately 54.32% of Langhorne homes are owned, compared to 35.55% rented, while 10.13% are vacant. Langhorne real estate listings include condos, townhomes, and single family homes for sale. Commercial properties are also available. If you see a property you’re interested in, contact a Langhorne real estate agent to arrange a tour today!
Langhorne, Pennsylvania has a population of 1,536. Langhorne is less family-centric than the surrounding county with 28.95% of the households containing married families with children. The county average for households married with children is 32.8%.
The median household income in Langhorne, Pennsylvania is $83,583. The median household income for the surrounding county is $82,031 compared to the national median of $57,652. The median age of people living in Langhorne is 52.4 years.
Langhorne Weather
The average high temperature in July is 84.8 degrees, with an average low temperature in January of 20.6 degrees. The average rainfall is approximately 48.3 inches per year, with 22.7 inches of snow per year.
