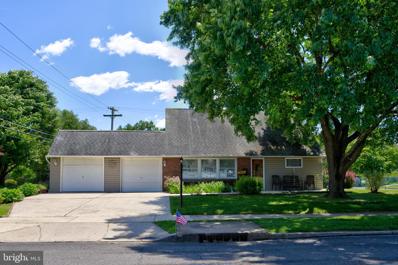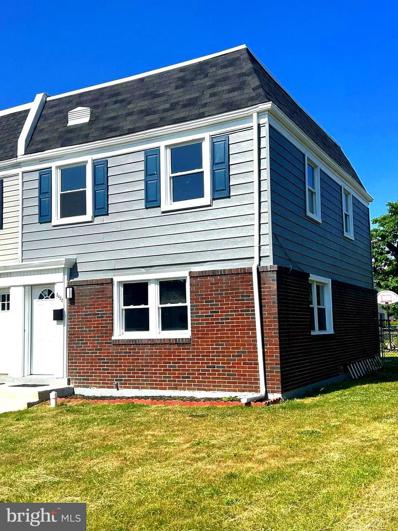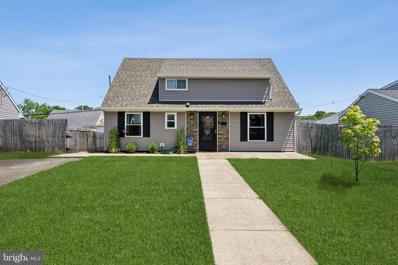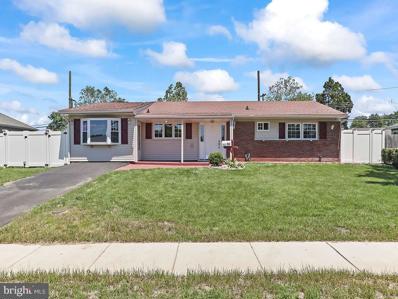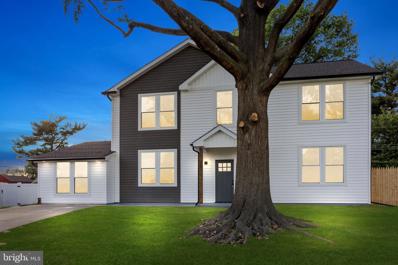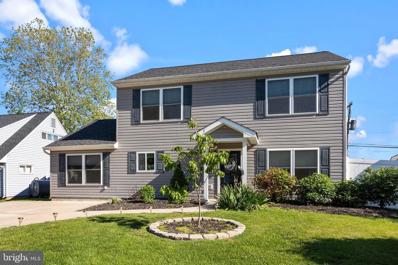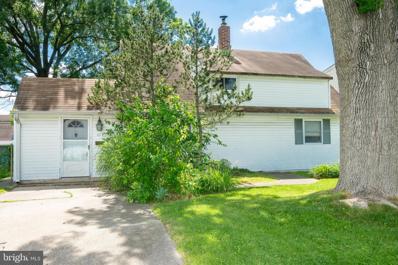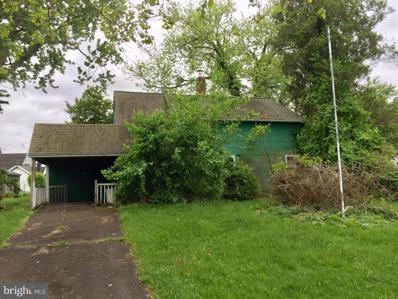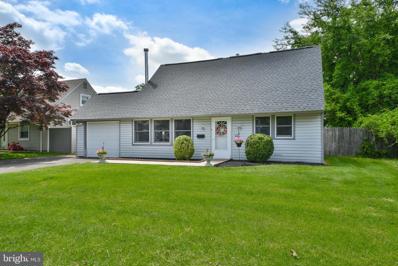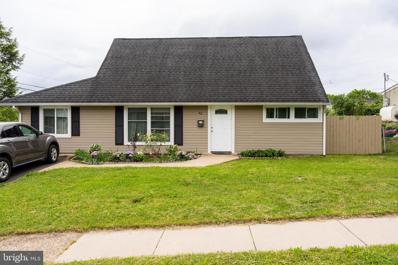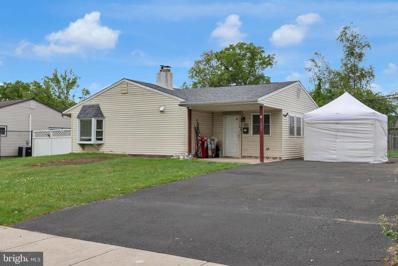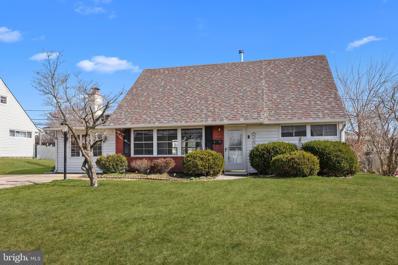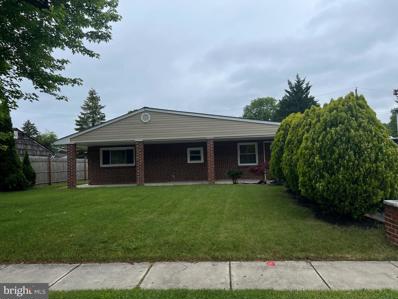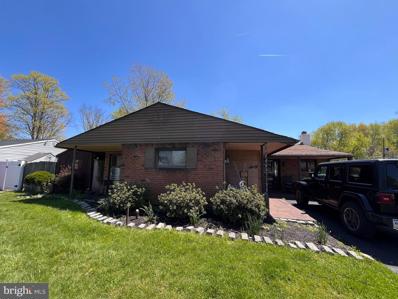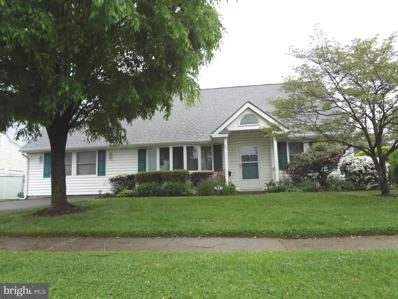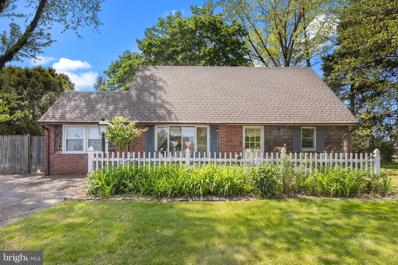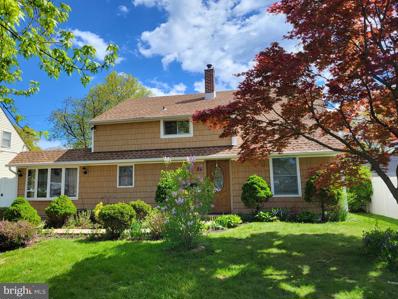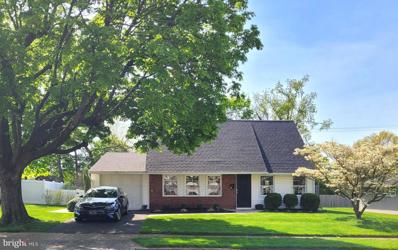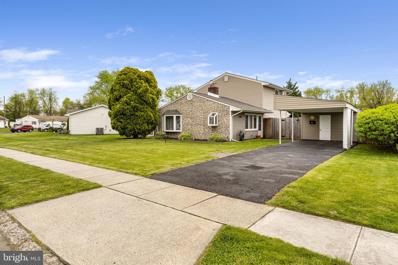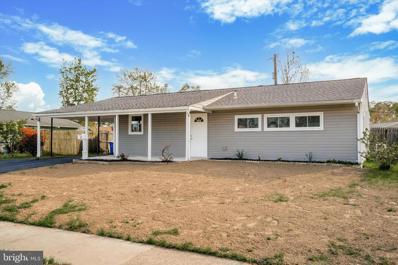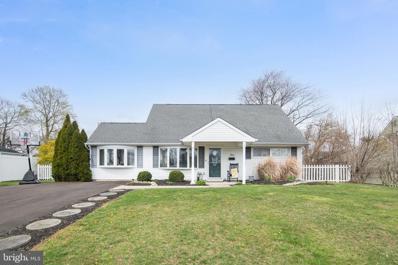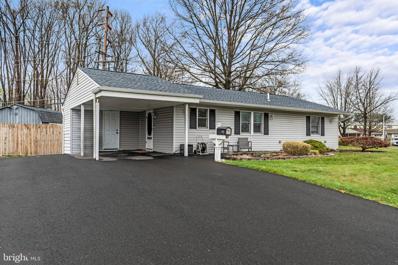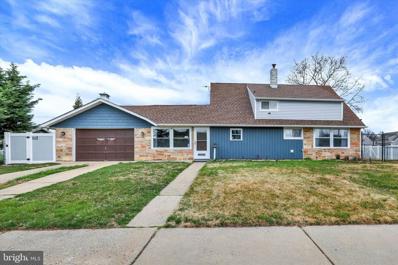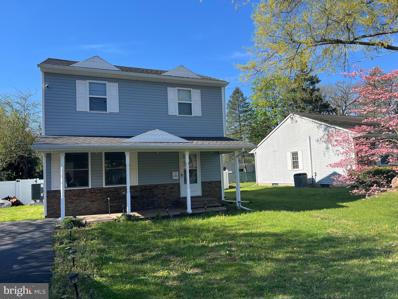Levittown PA Homes for Sale
$420,000
2 Cameo Road Levittown, PA 19057
- Type:
- Single Family
- Sq.Ft.:
- 1,671
- Status:
- NEW LISTING
- Beds:
- 4
- Lot size:
- 0.18 Acres
- Year built:
- 1956
- Baths:
- 2.00
- MLS#:
- PABU2072254
- Subdivision:
- Cobalt Ridge
ADDITIONAL INFORMATION
If you started a family and want the perfect house and development, look no further. Four bedrooms and two full bathrooms in the Neshaminy School District. Corner lot in Middletown Twp is here for the taking. The main floor consists of a large but cozy living room. An eat in kitchen, along with a dining room for all your family gatherings. This spectacular home has an extra-large bonus room. Currently being used as a family room. As you proceed to the second floor you will find two nice sized bedrooms and another full bathroom for your convenience. Exiting to the rear of the house you will stroll too party central with the gorgeous deck. The back yard is definitely an outside oasis for your get aways. Showings start Sunday June 2nd.
- Type:
- Townhouse
- Sq.Ft.:
- 1,200
- Status:
- NEW LISTING
- Beds:
- 3
- Lot size:
- 0.08 Acres
- Year built:
- 1954
- Baths:
- 1.00
- MLS#:
- PABU2071790
- Subdivision:
- Fleetwing
ADDITIONAL INFORMATION
Welcome to your dream home! This beautifully renovated property seamlessly blends modern amenities with classic charm. Every detail has been carefully updated to provide a comfortable living experience. The house features a new kitchen with brand new granite countertops with plenty of space and storage, custom cabinetry, stainless-steel appliances, and tile flooring, this kitchen is a chefâs delight. Gorgeous new LVP floors run throughout the whole house, adding warmth and sophistication. Renovated bathroom, updated with contemporary fixtures and finishes and beautify tile work in the shower. Brand-new HVAC system ensuring year-round comfort with efficient heating and cooling with a new filter for improved air quality. Entire home has been freshly painted, recessed LED lights have been added throughout, creating a bright and inviting atmosphere. Spacious fenced in yard, perfect for outdoor activities and entertaining guests. The house is situated in a desirable neighborhood with the township security camera system installed in the block and conveniently located near schools, parks, shopping centers, and major highways, providing you easy access to I-95, PA Turnpike, Bristol Bridge and more. Enjoy the perfect balance of suburban tranquility and urban convenience. Don't miss the opportunity to make this your new home! Schedule a viewing today.
- Type:
- Single Family
- Sq.Ft.:
- 1,560
- Status:
- NEW LISTING
- Beds:
- 4
- Lot size:
- 0.14 Acres
- Year built:
- 1954
- Baths:
- 2.00
- MLS#:
- PABU2070380
- Subdivision:
- Goldenridge
ADDITIONAL INFORMATION
Welcome to your next home in lovely Goldenridge, Levittown! This charming 4-bedroom, 2-bathroom home is perfect for gatherings and those who love to entertain. The open floor plan creates a spacious and inviting atmosphere, ideal for family gatherings and entertaining guests. The living area features a cozy pellet stove, perfect for offsetting high electric bills during the winter months, while central air keeps the home comfortable year-round. The kitchen boasts stainless steel appliances, elegant black granite countertops, and recessed lighting, making meal preparation a breeze. Ceiling fans throughout the home ensure a comfortable environment in every room. Step outside to the spacious backyard, where you'll find the perfect space for hosting BBQs and outdoor activities. A shed provides additional storage for your outdoor equipment and tools. Other features of this home include a 4-car driveway for ample parking, a 200 amp electrical system for added convenience, and a location in the desirable Goldenridge neighborhood of Levittown. Don't miss the opportunity to make this your new home sweet home! Schedule a viewing today.
- Type:
- Single Family
- Sq.Ft.:
- 1,400
- Status:
- NEW LISTING
- Beds:
- 3
- Lot size:
- 0.15 Acres
- Year built:
- 1957
- Baths:
- 2.00
- MLS#:
- PABU2065298
- Subdivision:
- Indian Creek
ADDITIONAL INFORMATION
Welcome to the conveniently located community of Indian Creek! Positioned in Bristol School District, 33 Indian Creek Road has been FULLY RENOVATED and boasts the everyday ease of main floor living with tons of storage, a pull down attic and no subterranean level to worry about. This home even smells brand new! New concrete sidewalks, freshly planted grass and crisp white vinyl fencing with side gate idyllically frame this classic Americana home. A path and long porch (5' x 20') lead you to the main and secondary front entrance. Towards the back of the home are 2 huge rooms you could use as a Living Room/Family Room/Dining Room/Home Office/Play Room or whatever you choose! 2 sets of large glass doors let in an overabundance of natural light and lead out onto your oversized vaulted roof patio (10' x 46') with ceiling fans and recessed lighting and a huge additional side patio (13' x 54'). A newer electrified storage shed/workshop (12' x 20') extended your usable living space to the out of doors. This is an incredible space to entertain, allow kids and pets to play and all with full privacy. With 3 good sized bedrooms, including an upgraded primary suite, and 2 FULL new bathrooms ensures no one will need to wait to get ready in the morning. A main floor laundry (with new INCLUDED Samsung Washer and Dryer), modern kitchen and plenty of storage space completes this updated rancher. The newly paved driveway can easily fit 2 large vehicles front to back and there is infinite convenient street parking. MORE UPGRADES: Energy Efficient Electric Forced and Central Air Systems, Newer Energy Efficient Windows, Vinyl Siding, Dimensional Roofing, Covered Front Porch, High White Vinyl Privacy Fence, Oversized Electrified Secure Shed, Township Replaced Public Water Line 2023, Whole House Remodel 2023, Driveway Resurfaced 2023, New Storm Door 2023, Primary Bedroom En Suite Full Bathroom 4/2024, Water Heater 2023, Hall Full Bathroom 2/2024, Large Bay and Kitchen Windows Replaced 2023, New Kitchen Stainless Steel Stove and Dishwasher 4/2024, Kitchen Tile Backsplash and Counters, Modern Interior Doors & Closet Doors, Crown Molding and Recessed Lighting Throughout, New Flooring 4/2024, Whole House Neutral Paint 4/2024, New Ceiling Fan/Lights/Remotes Throughout 4/2024, Professional Hard and Landscaping 5/2024, Professional Whole House Deep Clean 5/2024. UTILITIES: Lower Bucks County Municipal Water $92. Quarterly, PECO $175. Per Month. Situated in sought-after Bucks County, this home provides easy access to local amenities such as schools, parks, and shopping centers. Minutes to the Turnpike/rt.95 entrance/exists, recreation areas, the high school/fields, restaurants, Wawa, Pharmacy, shopping, etc. 45 minutes to Center City Philadelphia and 90 minutes to Manhattan, NYC. This property is a must-see. Scheduled your tour today!
$569,000
15 Basswood Road Levittown, PA 19057
- Type:
- Single Family
- Sq.Ft.:
- 2,790
- Status:
- NEW LISTING
- Beds:
- 6
- Lot size:
- 0.16 Acres
- Year built:
- 1954
- Baths:
- 4.00
- MLS#:
- PABU2072236
- Subdivision:
- Blue Ridge
ADDITIONAL INFORMATION
Nothing like this on the market right now. Like new construction, raised and expanded home. Completely renovated and redesigned 6 bedrooms and 4 bath home. Featuring high end upgrades and finishes, new roof, doors, Siding, gutters, kitchen and more! Stainless steel appliances, quartz countertops and new cabinets in the kitchen. New flooring throughout. You will notice a spacious yard for you to enjoy. Some other notable features of the home include brand new central HVAC, water heater and laundry area with a washer and dryer (included). There is no timeframe to submit offers. Seller will consider all offers as they come. If you missed out on other homes like this, this is your chance.
- Type:
- Single Family
- Sq.Ft.:
- 1,900
- Status:
- NEW LISTING
- Beds:
- 4
- Lot size:
- 0.14 Acres
- Year built:
- 1955
- Baths:
- 3.00
- MLS#:
- PABU2072234
- Subdivision:
- Indian Creek
ADDITIONAL INFORMATION
Welcome to 24 Idolstone Rd! This spacious 4 bedroom, 2.5 bathroom home has all you could want in a home. As you walk up the driveway, you're greeted by a beautifully landscaped yard that sets the tone for what's inside. Stepping through the front door, you enter a welcoming hallway. To the left is a half bathroom complete with tile plank flooring, perfect for guests during gatherings. To the right, the main bedroom which features a spacious walk-in closet and a spacious bathroom complete with a double sink that's sure to impress. Moving forward, you'll discover a bright and airy living room with large windows, flooding the space with natural light. The adjacent stunning kitchen boasts updated stainless steel appliances and a versatile island/breakfast bar, ideal for casual dining or entertaining. Adjacent to the kitchen, the dining area continues the theme of natural light streaming in through large windows. Upstairs, a full bathroom serves three well-sized bedrooms, all finished with brand new carpeting and freshly painted- one of which boasts yet another walk-in closet. The convenience of a dedicated laundry room upstairs adds to the functionality of this home. Outside, the yard is a haven for both relaxation and entertainment. Fully fenced for privacy, it features a swing set, a patio perfect for entertaining on those beautiful evenings. A spacious shed for storage completes this large yard. Conveniently located close to major highways and shopping centers, this home offers both comfort and accessibility. Don't miss the opportunity to make this your dream home. Schedule your tour today!
$279,900
43 Geranium Road Levittown, PA 19057
- Type:
- Single Family
- Sq.Ft.:
- 1,440
- Status:
- NEW LISTING
- Beds:
- 4
- Lot size:
- 0.14 Acres
- Year built:
- 1954
- Baths:
- 2.00
- MLS#:
- PABU2072050
- Subdivision:
- Goldenridge
ADDITIONAL INFORMATION
Expanded Rancher in the Goldenridge section of historic Levittown. Enter into entry/dining room with vaulted ceilings, slate floors, and picture window that looks out into yard. The living room has an Andersen sliding door to the rear patio. The rear yard has a wooden shed that's missing a door, but is solid. The kitchen is new, with shaker white cabinetry, laminate countertops, and white appliances. The first floor full bath is large, with stacked front-loading washer & dryer. Two bedrooms, each with ample closets, finish out the first floor. The second floor has a huge walk-in closet, full bath, and two more bedrooms with ample closet space.
$205,000
12 Inlet Road Levittown, PA 19057
- Type:
- Single Family
- Sq.Ft.:
- 1,200
- Status:
- Active
- Beds:
- 4
- Lot size:
- 0.12 Acres
- Year built:
- 1954
- Baths:
- 2.00
- MLS#:
- PABU2071146
- Subdivision:
- Indian Creek
ADDITIONAL INFORMATION
This is a HUD property, case # 441-906918 Fixer upper for your consideration in a lovely section of Indian Creek! Convenient location. Close to shopping and schools. Minutes from Bucks County Hospital!! Bring your ideas to transform this home with all it's potential. Enjoy a spacious living area, eat in kitchen with electric cooking, four good sized bedrooms and two full baths! There are lots of windows to let in natural light! The backyard is large enough for a garden, entertaining and relaxing in the nice weather!! Home sold as is, so make this your restoration project! Schedule your showing today!! HUD home sold "AS IS" Buyer is responsible for ALL transfer tax. Managed by Raine and Company. All offers that require financing must include a Lender's written pre-approval letter or proof of funds, which must include the case # & the address. All lenders must be willing to lend on an "AS IS" condition. The utilities are off so PLEASE use CAUTION. The buyer's agent must be present for all showings & inspections. All property information including "property condition report" is available on the web. Municipalities requiring City Certs/ Use & Occupancy are at the Buyer's expense.Buyers agents must obtain all required certs. Visit the HUD website (in agent remarks) for deadlines and bidding or to view more properties. Buyer pays all transfer tax, U&O & conveyancing fees. Disclosure & property condition report attached in MLS This property is IE (Insured escrow) First 30 days Owner Occupants ONLY
$385,000
51 Indigo Road Levittown, PA 19057
- Type:
- Single Family
- Sq.Ft.:
- 1,200
- Status:
- Active
- Beds:
- 3
- Lot size:
- 0.15 Acres
- Year built:
- 1954
- Baths:
- 2.00
- MLS#:
- PABU2071640
- Subdivision:
- Indian Creek
ADDITIONAL INFORMATION
Welcome to 51 Indigo Rd, a modern and beautifully updated Cape Cod style home nestled in Bristol Township. As you step inside, you are immediately greeted in natural sunlight streaming from the family room. Adjacent to the family room is the eat-in kitchen, boasting granite countertops, stainless steel appliances, and a sliding door that opens to a charming patio. Just off the kitchen, youâll find a spacious laundry room/mudroom area, providing convenient inside access to the garage. The first floor also features a large built-in shelf and an updated full bath, complete with a new vanity, shower/tub tile, and tile floor. The spacious primary bedroom, with ample closet space and a sitting area, completes the first-floor layout. Venture upstairs to discover two additional bedrooms and another fully updated bathroom, featuring a tiled shower/tub, tile floor, and a modern vanity. Stepping outside through the sliding door in the kitchen, you are welcomed by a large, private, fenced-in backyard. This outdoor oasis features a patio and a tiki bar, making it the perfect space for summer barbecues and entertaining on warm summer nights. This home perfectly blends contemporary updates with timeless style, offering a truly beautiful living experience. Updates include NEW ROOF May 2024 & new vinyl plank floors throughout (2023). In terms of accessibility, this home is ideally located close to major roadways, making it a convenient base for commuting. Itâs just 45 minutes to Center City Philadelphia, less than 2 hours to New York City, and only an hour to North Jersey Shore Points. Donât wait! Make your appointment today to see this fabulous home!
$375,000
43 Camellia Road Levittown, PA 19057
- Type:
- Single Family
- Sq.Ft.:
- 1,575
- Status:
- Active
- Beds:
- 4
- Lot size:
- 0.23 Acres
- Year built:
- 1956
- Baths:
- 2.00
- MLS#:
- PABU2071396
- Subdivision:
- Cobalt Ridge
ADDITIONAL INFORMATION
Welcome to your perfect family haven! This charming two-story suburban retreat offers 4 cozy bedrooms, 2 stylish bathrooms, and a generous walk-in closet. Located in a highly desirable neighborhood celebrated for its top-rated schools and vibrant, family-oriented atmosphere, this home is a wonderful place to grow and thrive. This exquisitely remodeled home includes recessed lighting, brand-new central air, and a stunning kitchen with premium cabinetry, soft-closing drawers, and new stainless steel energy-efficient appliances. The elegant granite countertops and breakfast bar make casual dining a delight, while the formal dining room is perfect for gatherings. Glass sliding doors in the kitchen open to a spacious backyard, ideal for BBQs and outdoor entertaining. With driveway parking and a prime location in the Neshaminy School District, this home is just two and a half blocks from the Cobalt Ridge playground. Arrange your visit today and turn this charming house into your forever home, where comfort, convenience, and community spirit merge to create the perfect environment for your family's future.
- Type:
- Single Family
- Sq.Ft.:
- 1,396
- Status:
- Active
- Beds:
- 3
- Lot size:
- 0.16 Acres
- Year built:
- 1953
- Baths:
- 2.00
- MLS#:
- PABU2071122
- Subdivision:
- Goldenridge
ADDITIONAL INFORMATION
This beautiful 3-bedroom, 2-full-bathroom house offers a perfect blend of classic charm and modern amenities. Located in a friendly neighborhood, this home is ideal for families or anyone looking for a comfortable and stylish living space. There are three generous bedrooms provide ample space for relaxation/rest and two full bathrooms ensure convenience and comfort for the whole family. Walking through the home you will find new hardwood floors that help you enjoy the elegance and durability. The kitchen was remodeled in 2023 boasting new cabinetry, a stunning butcher block countertop, and an island for your storage/counter needs. There are significant mechanical upgrades done in 2024 including a new oil heater furnace, removed underground oil tank, a new oil tank positioned on the side of the house, and a replaced kitchen drain line, ensuring efficient and reliability. The home is equipped with energy-efficient solar panels to reduce energy costs and a smaller carbon footprint. Off the right side of the home is a dedicated dining room provides a welcoming space for family meals and gatherings. As you walk into the backyard it is spacious for ideal for outdoor activities, gardening, and relaxation. This home is a perfect mix of comfort, style, and modern convenience. Do not miss out on the opportunity to make this charming house your new home and schedule your showing today!
$375,000
30 Conifer Road Levittown, PA 19057
- Type:
- Single Family
- Sq.Ft.:
- 1,550
- Status:
- Active
- Beds:
- 4
- Lot size:
- 0.16 Acres
- Year built:
- 1956
- Baths:
- 2.00
- MLS#:
- PABU2071190
- Subdivision:
- Cobalt Ridge
ADDITIONAL INFORMATION
Welcome to your new home in the coveted Cobalt Ridge Development, nestled within the highly acclaimed Neshaminy School District. This beautiful 4-bedroom, 2-bathroom residence offers a perfect blend of comfort, style, and convenience. Upon entering, you're greeted by a bright and airy living room, bathed in natural light that illuminates the space, creating a warm and inviting atmosphere. The adjacent kitchen seamlessly flows into a cozy eating area, providing the ideal setting for casual meals and gatherings. The heart of the home lies in the family room, where a charming propane stone fireplace, adorned with a wood mantel, serves as a focal point, offering both aesthetic appeal and functional warmth during chilly evenings. Conveniently situated on this floor are the washer and dryer, ensuring practicality and ease in household chores. Two generously sized bedrooms, along with a full bath featuring a stall shower, complete the lower level, offering comfortable accommodation and versatile living options. Ascend to the upper level, where two additional nicely sized bedrooms await, along with another full bath, providing ample space and privacy for family members or guests. Step outside to discover the generously sized fenced-in backyard, offering both privacy and serenity. A spacious deck provides the perfect setting for outdoor entertaining, whether it's hosting summer barbecues or simply enjoying a peaceful evening under the stars. Don't miss this opportunity to make this beautiful property your own and experience the ultimate in suburban living in the desirable Cobalt Ridge Development. Schedule your showing today and start envisioning your new chapter in this wonderful home!
- Type:
- Single Family
- Sq.Ft.:
- 1,904
- Status:
- Active
- Beds:
- 3
- Lot size:
- 0.19 Acres
- Year built:
- 1954
- Baths:
- 3.00
- MLS#:
- PABU2070788
- Subdivision:
- Yellowood
ADDITIONAL INFORMATION
Welcome home to 61 Yellowood Dr, The charming home with 3 bedrooms, 3 full bathrooms, and about 2,000 square feet of living space with master suite. Upon entering, you're greeting by a specious living area. Newly Kitchen has quartz counter tops. The Master bedrooms is huge with 2 walk -in closets . The two additional bedrooms are versatile spaces that can serve as guest rooms. outside, the property offers a lovely yard for relaxation and recreation. NEW Roof, hot water heater, and HVAC (2016) .This property offers the ideal blend of comfort and convenience. Motivated seller- schedule a showing today !
- Type:
- Single Family
- Sq.Ft.:
- 1,425
- Status:
- Active
- Beds:
- 4
- Lot size:
- 0.24 Acres
- Year built:
- 1954
- Baths:
- 2.00
- MLS#:
- PABU2069390
- Subdivision:
- Yellowood
ADDITIONAL INFORMATION
Welcome to your new home in Bristol Township! This expanded rancher offers ample space with 4 bedrooms and 1.5 bathrooms. Step into the inviting family room, complete with a vaulted ceiling, open beams, and plenty of natural light flooding in through large windows. Stay cozy year-round with the additional propane gas heater. Outside, entertain or relax on the covered patio, overlooking a spacious and fully fenced backyard. Book a showing and tour your potential new place to call home! The home does need updating but has a lot of potential. AGENTS: PLEASE SEE AGENT REMARKS
$400,000
91 Cardinal Road Levittown, PA 19057
- Type:
- Single Family
- Sq.Ft.:
- 1,675
- Status:
- Active
- Beds:
- 4
- Lot size:
- 0.18 Acres
- Year built:
- 1956
- Baths:
- 2.00
- MLS#:
- PABU2070732
- Subdivision:
- Cobalt Ridge
ADDITIONAL INFORMATION
Expanded Jubilee. Beautiful gardens. Large family room with brick fireplace and a wall of closet space, which includes a refrigerator, freezer and clothes dryer. Screen patio. A covered front door, makes it nice for guests coming on a rainy day. A large rear shed with electric. There is attic storage above the family room.
- Type:
- Single Family
- Sq.Ft.:
- 2,138
- Status:
- Active
- Beds:
- 4
- Lot size:
- 0.23 Acres
- Year built:
- 1956
- Baths:
- 2.00
- MLS#:
- PABU2070228
- Subdivision:
- Cobalt Ridge
ADDITIONAL INFORMATION
Welcome to 47 Cobalt Ridge Drive East. This corner expanded jubilee boasts 2,138 square feet ! The uniquely designed floor plan makes this property different from all the rest. Additions include a family room with a propane fireplace, a formal dining room,a breakfast room, a utility room,a mudroom, an enlarged galley type kitchen , 4th bedroom ,an enclosed porch and a private office space with a side door entrance that was utilized as a mini hair salon for family and friends with wet sink. The downstairs 2 bedrooms have been made into one large sleeping space finished with a large closet. The windows, siding, doors were all replaced throughout the years. Fresh paint and new flooring will make this home shine like new! Call today-dont delay.
- Type:
- Single Family
- Sq.Ft.:
- 1,572
- Status:
- Active
- Beds:
- 4
- Lot size:
- 0.14 Acres
- Year built:
- 1954
- Baths:
- 2.00
- MLS#:
- PABU2069588
- Subdivision:
- Goldenridge
ADDITIONAL INFORMATION
Welcome to this single home nestled in the heart of Levittown, Pennsylvania! This charming residence boasts a range of features that blend comfort and style seamlessly. As you step inside, you'll be greeted by the warmth of bamboo hardwood floors that flow throughout the entire home, creating an inviting ambiance. The main floor offers convenient living with two bedrooms and a full bath, providing versatility for residents of all ages. Upstairs, you'll find two additional bedrooms and another full bath, offering ample space and comfort for everyone in the household. The highlight of this home is the large family room, perfect for gatherings and entertaining loved ones. Step outside to the covered patio in the rear, overlooking the rear yard with private vinyl fencing. Whether you're hosting a barbecue or enjoying quiet moments outdoors, you'll appreciate the tranquil atmosphere and seclusion this property offers. The newer roof and windows provide both aesthetic appeal and peace of mind, ensuring a cozy and well-maintained living space. The home has central heating and air conditioning by way of a heat pump plus a backup oil system for heating and also provides hot water. Don't miss the opportunity to make this beautiful single home your own and experience the best of Levittown living! Don't miss the opportunity to make this beautiful single home your own and experience the best of Levittown living!
- Type:
- Single Family
- Sq.Ft.:
- 1,275
- Status:
- Active
- Beds:
- 3
- Lot size:
- 0.18 Acres
- Year built:
- 1957
- Baths:
- 2.00
- MLS#:
- PABU2069852
- Subdivision:
- Cobalt Ridge
ADDITIONAL INFORMATION
This wonderful home has so much to offer! Pride in homeownership shows in every room of this home as everything is in pristine condition and waiting for its owners! Currently offers three bedrooms and two full bathrooms, the office / bonus room could be turned back into a fourth bedroom depending on your needs. Newer refrigerator, washer, dryer and dishwasher. The roof is only two years old and the heater is only six years old. Also, in the highly sought after Neshaminy School District. Then step into the backyard to find your own private oasis retreat where you can relax by the pond watching the fish, roast marshmallows by the cozy by bonfire, enjoy a meal or drinks and catch up under the terris or grab a book and set up your hammock and hammock chair.... the posts are already there for you! SPD & LBP Disclosures to be uploaded asap. Please be advised that listing agent or homeowner need to be present for showings, this is only for an older pup that has free rome of her home and we will do our best to accommodate your requests or attend the open house this Saturday, 5/4 between 1 & 4. We look forward to meeting you!
- Type:
- Single Family
- Sq.Ft.:
- 1,500
- Status:
- Active
- Beds:
- 6
- Lot size:
- 0.19 Acres
- Year built:
- 1954
- Baths:
- 2.00
- MLS#:
- PABU2069504
- Subdivision:
- Yellowood
ADDITIONAL INFORMATION
Welcome to this beautiful cared for Levittown home nestled in the Yellowood sub division. So much to offer. 6 Bedrooms, 2 Full Baths, a secluded and cozy backyard patio and an enclosed hot tub area for privacy. A Carport shed and a large backyard shed provide plenty of storage area. And an ample garden area for those with a green thumb. Convenient location for shopping and commuting to Phila.,NJ,& NY. Make your appointment to see this home soon!!
- Type:
- Single Family
- Sq.Ft.:
- 1,000
- Status:
- Active
- Beds:
- 3
- Lot size:
- 0.16 Acres
- Year built:
- 1954
- Baths:
- 1.00
- MLS#:
- PABU2069408
- Subdivision:
- Blue Ridge
ADDITIONAL INFORMATION
Discover 11 Boston Ivy Road in Levittown's serene Blue Ridge neighborhood. This fully renovated Rancher is the epitome of a move-in ready home. An open floor plan greets you, leading to a modern kitchen with granite countertops, an island, and new appliances. The living room and kitchen boast beautiful vinyl flooring. It features three bedrooms with fresh carpeting and a completely new bathroom. The home is equipped with new electric wall-mounted heating and air conditioning units in four areas, complemented by hot water baseboard heating fueled by oil with a new tank, managed from an adjoining utility room. The residence also includes a screened area at the back, ideal for hosting gatherings in the expansive backyard. Schedule your visit without delay!
$425,000
5 Candytuft Road Levittown, PA 19057
- Type:
- Single Family
- Sq.Ft.:
- 2,290
- Status:
- Active
- Beds:
- 4
- Lot size:
- 0.16 Acres
- Year built:
- 1957
- Baths:
- 3.00
- MLS#:
- PABU2068288
- Subdivision:
- Cobalt Ridge
ADDITIONAL INFORMATION
Welcome to this charming 4-bedroom, 3-bathroom haven nestled in the sought after Neshaminy School District in the heart of Levittown. This lovingly maintained home boasts a move-in ready status, inviting you to embark on a new chapter of homeownership. Spanning almost 2,300 square feet, this residence stands as one of the larger homes in the coveted Cobalt Ridge neighborhood. Step inside and feel immediately embraced by the warmth exuded by this home's welcoming ambiance. The main level graciously unfolds to reveal a seamless flow between the living spaces, ideal for both daily living and entertaining guests. Gather in the spacious living room, adorned with natural light cascading through the windows, creating an inviting atmosphere for relaxation and socializing. Adjacent to the living room lies the lovely dining room, large enough for entertaining. The well-appointed kitchen is equipped with modern appliances and ample cabinetry. The adjacent family room offers a perfect setting for enjoying time with loved ones, illuminated by the glow of the nearby fireplace. All 4 bedrooms are good sizes with ample closet space as well as 3 full bathrooms. This home also has a generously sized backyard, offering ample space for gardening, play, or alfresco dining. Embrace the quintessential Bucks County lifestyle as you savor the charm of Cobalt Ridge from the comfort of your own home.
- Type:
- Single Family
- Sq.Ft.:
- 1,000
- Status:
- Active
- Beds:
- 3
- Lot size:
- 0.41 Acres
- Year built:
- 1954
- Baths:
- 1.00
- MLS#:
- PABU2067730
- Subdivision:
- Blue Ridge
ADDITIONAL INFORMATION
Welcome Home - Updated Levittowner in Sought After Blue Ridge Development of Levittown. 3 Bedroom, 1 Bath. Updated Eat In Kitchen With Upgraded Level 7 Granite Countertops, 42" Soft Close Cabinets in Devon Cream with a Chocolate Glaze, Stainless Steel Appliances and Breakfast Bar. Recently Upgraded Flooring and Paint. Newer Recessed Lighting. Newer, Oversized Double Driveway big enough for 4 cars. Beautiful French Rear Doors lead you to a Large Fenced in Rear Yard, with Newer Deck and 2 Large Sheds. Newer Front Sidewalk Spanning the whole front property. Roof only 7 Years old. Brand New Hot Water Heater. Newer Carpet and Paint in the Bedrooms. Newer Ceiling Fans in 2 bedrooms and Newer Recessed lighting in different parts of the home. Pack your bags, this home is Move In Ready, including all Appliances and Washer and Dryer. With Silver Lake Park only 2 miles away and the fabulous Bristol Township Municipal Facility only 1 mile away, there are many activities for a beautiful Fall, Winter, Spring or Summer Day. Super convenient to the I-95 Corridor and the PA & NJ Turnpikes, you can be to New York or Philadelphia in no time. Make Your Private Appointment Today.
- Type:
- Single Family
- Sq.Ft.:
- 1,500
- Status:
- Active
- Beds:
- 4
- Lot size:
- 0.22 Acres
- Year built:
- 1954
- Baths:
- 2.00
- MLS#:
- PABU2066256
- Subdivision:
- Goldenridge
ADDITIONAL INFORMATION
Nestled in the heart of Goldenridge, this large corner lot, 4 bedroom, 2 full bath home offers a harmonious blend of comfort and style. The first floor has undergone a complete transformation, featuring recessed lighting, and exquisitely remodeled kitchen featuring new cabinets, quartz countertops and stainless steel appliances. A brand new staircase and flooring adds a touch of sophistication to the interior. There are 2 generously sized bedrooms and full bath on the first floor. Upstairs features an additional 2 bedrooms and 2nd full bath. In addition to the spacious 2 car garage, this property has space to park 5 vehicles with ease. A brand new 10X16 shed provides ample storage for outdoor equipment, tools, etc. Surrounding the property is a brand new privacy fence allowing for outdoor enjoyment on the 12X18 patio. A 20x30 dog run is perfect for pet lovers! Additional upgrades are a new roof (2021), Updated electrical to 200 amp, Newer HVAC. Donât miss your opportunity to make this Goldenridge gem your own.
- Type:
- Single Family
- Sq.Ft.:
- 2,525
- Status:
- Active
- Beds:
- 4
- Lot size:
- 0.22 Acres
- Year built:
- 1989
- Baths:
- 3.00
- MLS#:
- PABU2063822
- Subdivision:
- Levittown
ADDITIONAL INFORMATION
Spruced up and ready for sale. Freshly painted and ready for the next family. 4 Bedroom 2.5 bath Colonial in Edgely completed rehabbed in 2020. This Colonial has something for everyone. Enter the home and notice the unique multi-color hardwood floors to an open floor plan with eat-in kitchen and large living room. Quartz countertops and stainless appliances make the kitchen standout along with the recessed lighting t/o and tasteful ceiling woodwork. A bonus is a first-floor master bedroom with a bathroom perfect for someone who doesn't want to deal with steps. Also included is a powder room and laundry closet. Walking towards the front of the living room take the stairs down to a generous finished basement with new vinyl flooring recessed lighting and two large closets for storage. Upstairs boasts three bedrooms one full bath and the same recessed lighting and hardwood floors.
© BRIGHT, All Rights Reserved - The data relating to real estate for sale on this website appears in part through the BRIGHT Internet Data Exchange program, a voluntary cooperative exchange of property listing data between licensed real estate brokerage firms in which Xome Inc. participates, and is provided by BRIGHT through a licensing agreement. Some real estate firms do not participate in IDX and their listings do not appear on this website. Some properties listed with participating firms do not appear on this website at the request of the seller. The information provided by this website is for the personal, non-commercial use of consumers and may not be used for any purpose other than to identify prospective properties consumers may be interested in purchasing. Some properties which appear for sale on this website may no longer be available because they are under contract, have Closed or are no longer being offered for sale. Home sale information is not to be construed as an appraisal and may not be used as such for any purpose. BRIGHT MLS is a provider of home sale information and has compiled content from various sources. Some properties represented may not have actually sold due to reporting errors.
Levittown Real Estate
The median home value in Levittown, PA is $239,300. This is lower than the county median home value of $322,000. The national median home value is $219,700. The average price of homes sold in Levittown, PA is $239,300. Approximately 79.3% of Levittown homes are owned, compared to 15.45% rented, while 5.25% are vacant. Levittown real estate listings include condos, townhomes, and single family homes for sale. Commercial properties are also available. If you see a property you’re interested in, contact a Levittown real estate agent to arrange a tour today!
Levittown, Pennsylvania 19057 has a population of 51,945. Levittown 19057 is less family-centric than the surrounding county with 31.52% of the households containing married families with children. The county average for households married with children is 32.8%.
The median household income in Levittown, Pennsylvania 19057 is $74,938. The median household income for the surrounding county is $82,031 compared to the national median of $57,652. The median age of people living in Levittown 19057 is 39.7 years.
Levittown Weather
The average high temperature in July is 85 degrees, with an average low temperature in January of 21.3 degrees. The average rainfall is approximately 47.8 inches per year, with 1.9 inches of snow per year.
