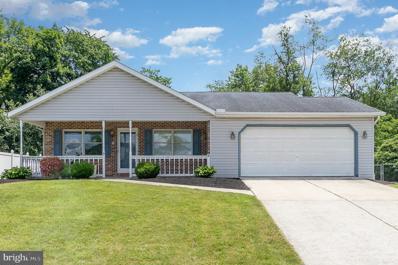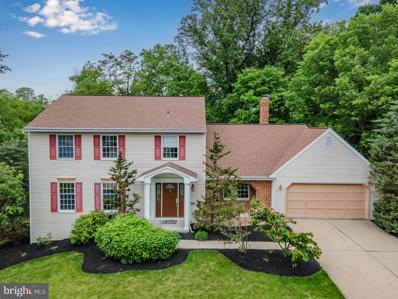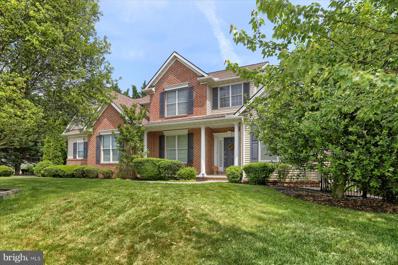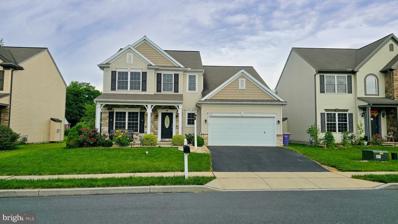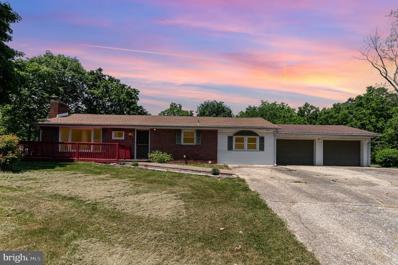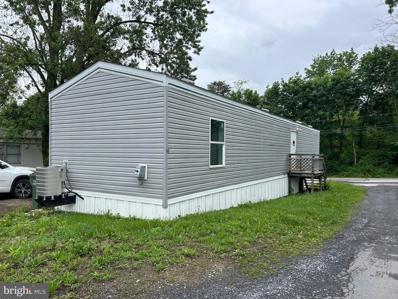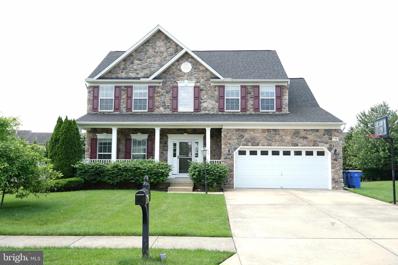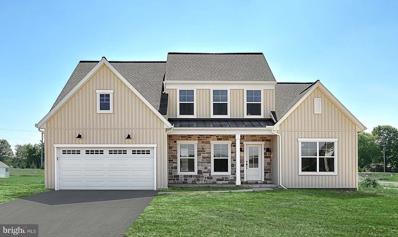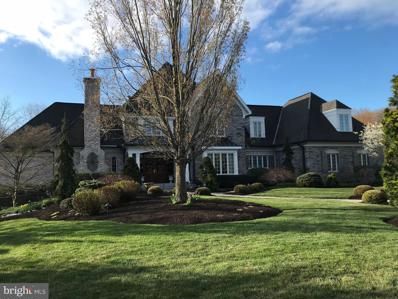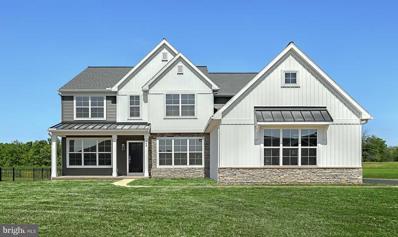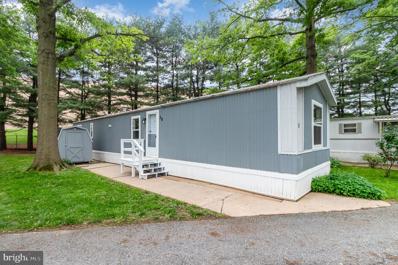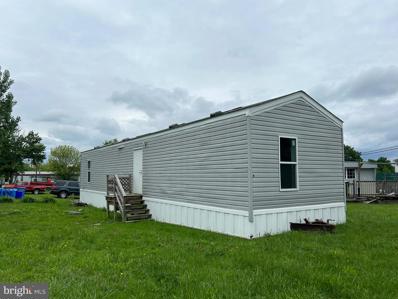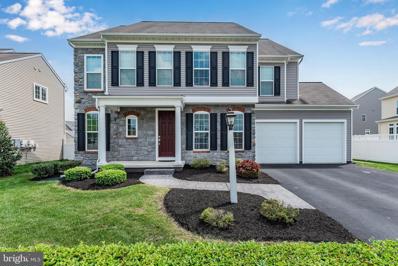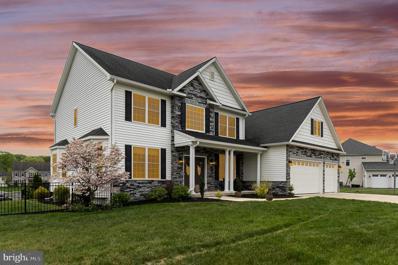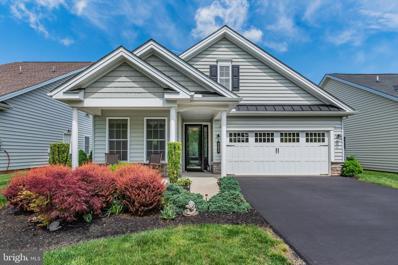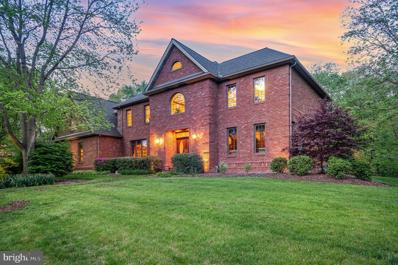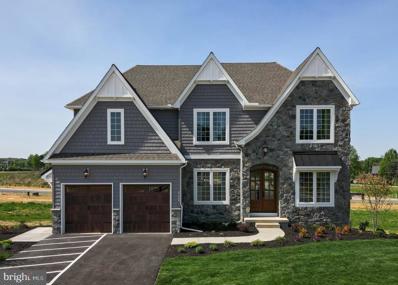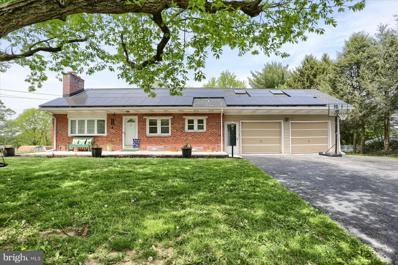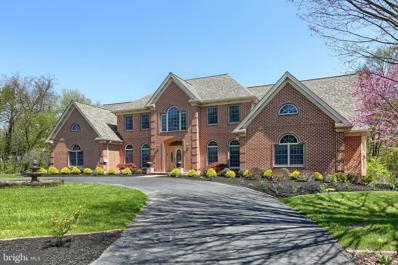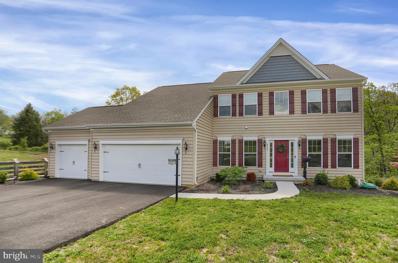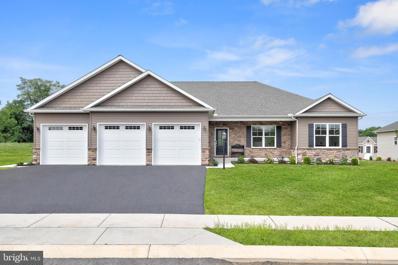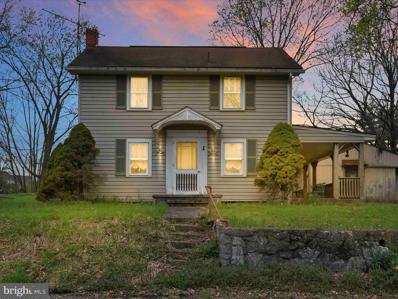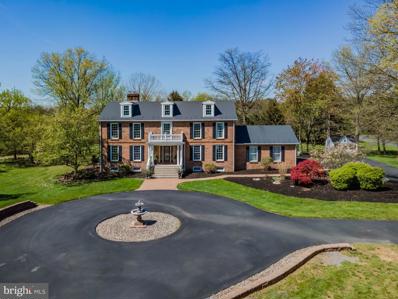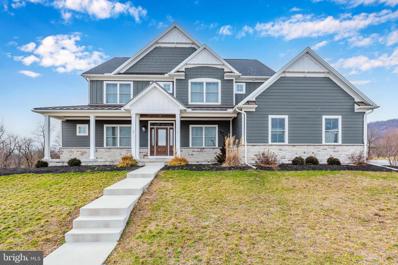Mechanicsburg PA Homes for Sale
- Type:
- Single Family
- Sq.Ft.:
- 1,474
- Status:
- NEW LISTING
- Beds:
- 3
- Lot size:
- 0.24 Acres
- Year built:
- 1989
- Baths:
- 2.00
- MLS#:
- PACB2031418
- Subdivision:
- Trindle Spring
ADDITIONAL INFORMATION
Welcome to your dream home! This stunning 3-bedroom, 1.5-bath rancher in the highly sought-after Cumberland Valley School District has been recently remodeled with high-end upgrades throughout. The kitchen boasts new wood cabinets with granite countertops, built-in appliances, and a stylish backsplash. Upgraded luxury vinyl plank (LVP) flooring runs throughout the home, providing a sleek and durable finish. Recessed lighting in the main living area creates a bright and inviting space, while the tiled main bathroom features a double vanity with matching granite countertops. Each bedroom is equipped with ceiling fans, and the master bedroom includes a built-in closet system for ample storage. The fully fenced backyard is perfect for entertaining or relaxing, or watching the dogs run around. Donât miss out on this beautifully upgraded homeâschedule a showing today!
- Type:
- Single Family
- Sq.Ft.:
- 2,052
- Status:
- NEW LISTING
- Beds:
- 4
- Lot size:
- 0.58 Acres
- Year built:
- 1987
- Baths:
- 4.00
- MLS#:
- PACB2028402
- Subdivision:
- Ridgeland
ADDITIONAL INFORMATION
AN IDEAL opportunity to reside in desirable Hampden Township- you'll love this well appointed home with a warm and inviting floor plan. Boasting two family rooms and a screened in porch that is calling your name, waiting for you to enjoy your morning coffee. Fresh paint throughout the first floor and a finished LL with 4th bedroom and bath for all of your entertaining needs. A few small changes and you can truly make this home yours. You'll love the location - next door to golfing, just minutes from restaurants, shopping, all the major highways, yet tucked away in the quaint community of Ridgeland AND for small annual fee, you can be a part of the social community association. Make the discovery today and call this "HOME" in time for summer!
- Type:
- Single Family
- Sq.Ft.:
- 3,960
- Status:
- NEW LISTING
- Beds:
- 5
- Lot size:
- 0.35 Acres
- Year built:
- 2003
- Baths:
- 4.00
- MLS#:
- PACB2031076
- Subdivision:
- Dartmouth Green
ADDITIONAL INFORMATION
Welcome to your dream home in the desirable neighborhood of Dartmouth Green in Hampden Township. This meticulously maintained residence, lovingly cared for by its original owners, offers you everything you are looking for in a home and sanctuary. Featuring five bedrooms and three and a half bathrooms, this home provides ample space and tons of flexibility for a large family and hosting guests. The highlight of the first floor is the primary suite, offering privacy and convenience with an ensuite bathroom and spacious layout. The bedroom features a tray ceiling and large walk-in closet and the bathroom includes a separate soaking tub, shower, double vanity and plenty of space and storage. There are an additional 3 bedrooms on the second level, each with an abundance of closet space, as well as another full bathroom. In addition to the primary suite, the main level of this home features a large eat-in kitchen with gas cooking, double ovens and an island, a family room with vaulted ceilings and a gas fireplace, a formal dining room with tray ceiling and a butler's pantry as well as an additional room you can use as an office, library, or music room. There is an oversized side-entry garage that enters the home off the kitchen and the first floor laundry is conveniently located just off the garage entryway. The fully finished walk-out basement adds an impressive 1,400 square feet of living space, including an additional bedroom and a full bathroom. This expansive area is perfect for entertaining and relaxing, providing plenty of room for games, tv, hobbies, etc. There is also a large storage area with shelving. The showcase of this amazing home is the beautifully landscaped backyard that is fenced in, featuring an in-ground saltwater pool, creating a private oasis for outdoor enjoyment. The pool has a Paramount Self Cleaning System and a new liner was installed in 2023. The multi-level deck, complete with a retractable awning, is ideal for hosting summer barbecues or enjoying a peaceful morning cup of coffee. The home also boasts a charming covered front porch, adding to its curb appeal. This is an easy and efficient home to live in with natural gas heat, hot water and cooking, and an architectural shingled roof put on in 2019. Located in a quiet, friendly neighborhood, this home is just minutes away from shopping, restaurants, and major highways, making daily commutes and errands a breeze. Benefit from the low taxes of Hampden Twp and Cumberland Valley School District. This home embodies pride of ownership with its pristine condition and thoughtful upgrades. Whether you're relaxing by the pool, enjoying the tranquility of the private backyard, or exploring the nearby amenities, you'll find that this property offers the perfect balance of luxury and convenience. Don't miss the opportunity to make this exquisite Hampden Township home your own. Schedule a showing today and experience the unparalleled charm and comfort of Dartmouth Green living.
- Type:
- Single Family
- Sq.Ft.:
- 3,102
- Status:
- NEW LISTING
- Beds:
- 4
- Year built:
- 2015
- Baths:
- 4.00
- MLS#:
- PACB2031202
- Subdivision:
- Hamlet Square
ADDITIONAL INFORMATION
Welcome to the "Lisette" Landmark Homes at 61 Hamlet Circle of the Hamlet Square community! Beautifull newly upgraded single-family home with Stunning stonework entrance with a beautiful big size porch. This Single-Family home has 4 good size bedrooms, 3 baths, and 1 half bath, is 2,182 square feet, and has fully finished basement of 920 Sqft with well-designed media room nice kitchen and additional full bath with plenty of free space for family event. 2-car garage and spacious living areas, 9' ceilings on the first floor. Cozy gas fireplace and plenty of natural light in the family room and Kitchen is open to the breakfast area and family Room, and includes cabinetry with crown molding, and a pantry or storage room. The Master Bedroom suite includes a spacious walk-in closet and a private bathroom with a shower, with double vanity top. Another guest bedroom has a walk-in closet. Ceiling fans with lights in each room. New flooring in the entire first floor, second level hallway, bathrooms & laundry also new carpet on all the bedrooms. The charming front porch is a great spot for relaxing. This home is conveniently located to shopping, restaurants and major routes, and top-rated CV Schools!ÂHomeÂatÂLast!
- Type:
- Single Family
- Sq.Ft.:
- 2,131
- Status:
- NEW LISTING
- Beds:
- 3
- Lot size:
- 0.7 Acres
- Year built:
- 1970
- Baths:
- 2.00
- MLS#:
- PACB2031174
- Subdivision:
- None Available
ADDITIONAL INFORMATION
Great location in Cumberland Valley School District! This listing is just down the street from Mountain View Middle School and Winding Creek Elementary School. This ranch-style home sits on nearly an acre in a prime location. Originally built with two bedrooms, the sellers expanded it to include a third, ideal for additional family members or guests. Adjacent to the bonus room and featuring its own entrance, this area serves as an excellent guest suite. Savor the warmth of cozy evenings by the living room fireplace and appreciate the energy efficiency of the wood stove in the partially finished basement. The sellers have diligently updated major items: a newer roof, a new septic tank, a new boiler, and a freshly added deck at the front of the house. This home awaits its new owners to personalize it. The property encompasses 0.7 acres with a spacious, level backyard. Beyond the hill lies a creek, enhancing the rear portion of the yard as an ideal setting for an outdoor living area. The sellers have also included a one year home warranty through First American Home Warranty.
- Type:
- Manufactured Home
- Sq.Ft.:
- 840
- Status:
- NEW LISTING
- Beds:
- 2
- Year built:
- 2016
- Baths:
- 2.00
- MLS#:
- PACB2031330
- Subdivision:
- Silver Spring
ADDITIONAL INFORMATION
Welcome to Silver Spring County Estates, This 3 bedroom 2 bathroom home is a 2016 Clayton. The property will come with a stove and refrigerator with washer and dryer hook ups on the main floor. The community is close to shopping and downtown Mechanicsburg, PA. Cumberland Valley School District. All applicants must be park approved, pass a background check and must adhere to the pet policy. Lot rent is $440/ month, trash is $30, Sewer and water are based on use, with a minimum payment of $40 for sewer and $17.50 for water. There are additional pet fees ($10/ pet/ month) and pet types must meet our insurance coverage (no dangerous breeds, no exotic animals).
- Type:
- Single Family
- Sq.Ft.:
- 3,174
- Status:
- Active
- Beds:
- 5
- Lot size:
- 0.35 Acres
- Year built:
- 2008
- Baths:
- 4.00
- MLS#:
- PACB2031280
- Subdivision:
- Rivendell
ADDITIONAL INFORMATION
*Update : Original home owners and the house comes with 42 months of HOME WARRANTY !!! Welcome to your dream home in the highly sought-after Rivendell community which offers fantastic amenities, including a clubhouse with a kitchen, a gym, a large swimming pool, a basketball court, sidewalks, and walking trails, where luxury and comfort converge in this stunning Lennar-built residence, featuring a FRESHLY PAINTED interior throughout. This impressive property boasts a stone front and a welcoming full stone-covered front porch with vinyl railing, perfect for relaxing evenings or work in the day time. The northeast-facing home sits on a 0.35-acre flat lot with lush green grass, offering picturesque views and ample outdoor space. The cement driveway leads to a finished two-car garage, complete with a TESLA charger for your convenience. Step inside to discover a spacious 5-bedroom(including one in basement), 3.5-bathroom haven with a high-ventilated, large sunken family room that showcases a beautiful view of the expansive TREX deck and backyard. Enjoy cozy evenings by the granite gas fireplace, surrounded by natural wood floors in the kitchen, which includes all appliances. The kitchen features granite countertops, an island with overhang and abundant storage, a gas stove with an over-the-range exhaust vent-hood, and elevated cherry cabinets. Casement windows over the kitchen sink and a breakfast area add charm, while chair railing leads to the sunken family room. The first floor boasts 9-foot ceilings, a ceramic tile laundry room with a large coat closet, and a high-end front load washer and dryer included. Entertain in style in the formal dining room with crown molding and chair molding, and the formal living room with crown molding and elongated tall windows. The finished basement includes a full bath, a large great room, and an additional 5th bedroom with a walk-in closet and sliding door. There's plenty of unfinished space for storage with built-in shelves and a water softener. The master suite is a true retreat with a cathedral ceiling, a long walk-in closet, and a master bath featuring a ceramic tiled Roman tub, a standing shower with a glass door, a double vanity, and dual medicine cabinets. The common bath also offers a ceramic tiled standing shower with a glass door, a double vanity, and a heat lamp. This home is perfect for work-from-home professionals, offering ample quiet spaces and rooms that can be easily transformed into a home office or study, ensuring productivity and comfort. Additional features include ceiling fans throughout, a 2-story open foyer, a new roof installed in 2021, a large maintenance-free TREX deck with white vinyl railing and steps down to a patio and lawn, a wide walk-up/walk-out landing on the cement patio, HVAC with central humidifier, and 2-inch luxurious white wide blinds throughout the house. The well-maintained lawn features a permanently fixed basketball hoop and beautiful landscaping around the house. This home is truly a gem, combining elegance, functionality, and a prime location for an unmatched living experience. Don't miss this opportunity to make it yours! Listing agent has a financial interest in it.
- Type:
- Single Family
- Sq.Ft.:
- 2,560
- Status:
- Active
- Beds:
- 3
- Lot size:
- 0.35 Acres
- Year built:
- 2024
- Baths:
- 3.00
- MLS#:
- PACB2031144
- Subdivision:
- Trindle Place
ADDITIONAL INFORMATION
This thoughtfully designed 2-story home with a first-floor ownerâs suite features an inviting front porch, grand 2-story foyer, and 9â ceilings on the first floor. The 2-car garage opens to a mudroom complete with built-in lockers and laundry room access. Stylish vinyl plank flooring flows from the foyer to the main living areas with a carpeted study to the front of the home. The dining room opens to the kitchen, well-appointed with stainless steel appliances, quartz countertops, tile backsplash, and a large island and pantry. The sunny breakfast area provides access to the rear patio. Adjacent to the kitchen is a bright, 2-story family room, warmed by a gas fireplace with stone surround. The spacious ownerâs suite on the first floor includes a private bathroom with 5ft tile shower, double bowl vanity and an expansive closet. On the 2nd floor are 2 additional bedrooms, a full bathroom, and loft space.
$2,000,000
1925 Monterey Drive Mechanicsburg, PA 17050
- Type:
- Single Family
- Sq.Ft.:
- 6,415
- Status:
- Active
- Beds:
- 4
- Lot size:
- 2.34 Acres
- Year built:
- 2000
- Baths:
- 8.00
- MLS#:
- PACB2029074
- Subdivision:
- Pinehurst
ADDITIONAL INFORMATION
Come and appreciate the luxurious sophistication of this elegantly appointed home in the desirable community of Pinehurst. You will find over 6,400 square feet of exquisitely designed space that will seamlessly accommodate family and friends alike. A delightful blend of classic French country charm, modern amenities and incredible curb appeal, this home features 4 spacious bedrooms and 4 full and 4 half bathrooms. The exterior is beautifully done in stone and dryvit, with stunning landscaping and extensive hardscapes which include stately stone gate pillars, unique lighting, fountains and a hand-crafted brick driveway. As you enter this beautiful home, you will be greeted with a stunning curved staircase to the 2nd floor and will note the gleaming hardwood flooring plus all of the impressive and unique ceiling finishes, huge windows and the abundance of natural sunlight that floods each room with comfort and warmth. A gourmet kitchen featuring upgraded appliances and countertops, beautiful custom-made white cabinetry and a large butler's pantry will make meal preparation a joy - a chef's dream come true. There is a convenient 2nd staircase to the upper level of the home from the kitchen area and an adjoining laundry room with a laundry chute. A beautiful door with stunning stained-glass inserts provides a well-placed entrance from the driveway directly into the kitchen area for easy access with groceries, etc. The formal dining room also features a stunning ceiling and is spacious enough for hosting your large Holiday gatherings as well as more intimate family celebrations and boasts a unique closet for storing all of your table linens. Rounding out the first floor is an distinctive library with built-in shelving and a rolling library ladder, a family room with an adjacent 1/2 bath and access to the covered patio, a sumptuous Great Room with a vaulted/coffered ceiling and stone fireplace that serves as the heart of the home - creating a warm, cozy and inviting atmosphere for relaxing and recharging - and the luxurious Master Suite with another stunning ceiling, lovely en-suite bathroom and a truly generous walk-in closet. Upstairs you will find 3 additional bedrooms - each with its own full bath - all very spacious and masterfully designed to provide ample space for relaxation and privacy and a bonus room with an adjacent 1/2 bath that can flex with your individual needs (play room, office, gym - the possibilities are endless). There is generous storage space in the lower level to ensure that all of your belongings are easily organized and accessible along with a workshop and several separate spaces/rooms that can serve as storage/craft area/play area, etc. The very high ceilings and amazing spaciousness in the lower level could be easily finished for additional living space. There is also a 1/2 bath, a deep sink and a convenient garage door to the outside. Step outside onto the expansive covered patio with impressive pergola surrounded by the beauty of this wooded lot which is truly an outdoor oasis. This is the perfect setting for your morning coffee or evening barbeques - allowing you to immerse yourself in the tranquility of your private retreat. Don't miss the opportunity to experience the unparalleled comfort and style of this custom home.
- Type:
- Single Family
- Sq.Ft.:
- 3,349
- Status:
- Active
- Beds:
- 4
- Lot size:
- 0.36 Acres
- Year built:
- 2024
- Baths:
- 3.00
- MLS#:
- PACB2031074
- Subdivision:
- Trindle Place
ADDITIONAL INFORMATION
This stately 2-story home has an inviting front porch, a 3-car, side-load garage, and a mudroom complete with built in lockers for storage. Stylish vinyl plank flooring flows throughout the main living areas. The formal dining room is accented by a wainscoting and chair rail detail. A butlerâs pantry connects the dining room to the well-appointed kitchen featuring quartz countertops with tile backsplash, enhanced cabinetry and appliances, and a large center island. The breakfast area provides sliding glass door access to a rear patio. The great room is warmed by a gas fireplace with floor to ceiling stone. To the left of the home are a cozy, living room and a carpeted study. On the second floor, the ownerâs suite boasts a private bathroom with a double bowl vanity, tile shower, freestanding tub and an expansive closet. Three additional bedrooms, a full bathroom, rec room, and a convenient laundry room complete the 2nd floor.
- Type:
- Manufactured Home
- Sq.Ft.:
- 924
- Status:
- Active
- Beds:
- 2
- Year built:
- 1995
- Baths:
- 2.00
- MLS#:
- PACB2031036
- Subdivision:
- Brandy Lane 55+ Mobile Home Community
ADDITIONAL INFORMATION
Single Floor Living in Popular Brandy Lane 55+ Mobile Home Community! Completely remodeled! Open Floor plan with brand new Kitchen overlooking the big Living Room. Both bathrooms are brand new, including a walk-in shower in the Full Bath. Monthly fee ($445) inlcudes water, trash and sewage! Keep comfortable with the brand new Central Air and Heat. Located in Hampden Township, Cumberland County with easy access to shopping, restaurants, medical care and more!
- Type:
- Manufactured Home
- Sq.Ft.:
- 780
- Status:
- Active
- Beds:
- 3
- Year built:
- 2016
- Baths:
- 2.00
- MLS#:
- PACB2030990
- Subdivision:
- Silver Spring
ADDITIONAL INFORMATION
Welcome to Silver Spring County Estates, This 3 bedroom 2 bathroom home is a 2016 Clayton that has one bathroom ADA compatible. The property will come with a stove and refrigerator with washer and dryer hook ups on the main floor. The community is close to shopping and downtown Mechanicsburg, PA. Cumberland Valley School District. All applicants must be park approved, pass a background check and must adhere to the pet policy. Lot rent is $440/ month, trash is $30, Sewer and water are based on use, with a minimum payment of $40 for sewer and $17.50 for water. There are additional pet fees ($10/ pet/ month) and pet types must meet our insurance coverage (no dangerous breeds, no exotic animals).
- Type:
- Single Family
- Sq.Ft.:
- 4,409
- Status:
- Active
- Beds:
- 4
- Lot size:
- 0.16 Acres
- Year built:
- 2017
- Baths:
- 4.00
- MLS#:
- PACB2030502
- Subdivision:
- Woodbridge
ADDITIONAL INFORMATION
This is it! No need to build when this fully upgraded North-facing home sits on one of the most premium lots in Woodbridge! Be the envy of your neighbors with never ending use of open common area and play areas out back with added space behind the Home. Your new home has over 4,409 square feet of luxury finished living space including 4 bedrooms, 3.5 baths with a beautiful finished basement, home theater and speaker setup! Greet your guests with a large formal sitting and dining room. This Drummond Estate-level floor plan has lots of multi-functional spaces available. The expansive family room leads into the gourmet kitchen with Quartz counters, stainless appliances and custom range hood that's vented outside. Enjoy your mornings in the breakfast room that overlooks the private year yard area or walk outside to your new massive patio, perfect for BBQs! Your upstairs has 2.5 bathrooms with massive primary bathroom. This home even has the added value of a loft area for added space or play area behind the house. Venture to the basement where you'll find not only a large living space with a full bathroom, but also a custom Theater that's hardwired for surround sound. Entertain guests at your newly finished patio. Imagine a home with 999 (9 feet 1st fllor,9 feet 2nd floor, 9 feet lower level), crown moldings, 5.1 Home theater wiring setup in Family room, 9.6 wiring setup in basement, water softener, Sump pump, two zone Hvac, radon setup, tile showers, large walk-in closets, New Patio with Gas hookup for grilling and beautiful night lights and modern steel pergola and finally big storage shed. This house has every box checked and is ready for the right buyer to call home. Schedule your tour today, as this location will be popular!
- Type:
- Single Family
- Sq.Ft.:
- 4,820
- Status:
- Active
- Beds:
- 4
- Lot size:
- 0.47 Acres
- Year built:
- 2014
- Baths:
- 3.00
- MLS#:
- PACB2030408
- Subdivision:
- Hawks Landing
ADDITIONAL INFORMATION
Nestled on a generous .47 acre corner lot within the esteemed Hawks Landing community in Hampden Township, this exquisite home offers a harmonious blend of comfort and sophistication. Crafted by Tiday Builder Homes, this residence spans over 4,820 square feet (including the lower level) of meticulously designed living space. Upon entry, you'll be greeted by the elegance of hickory hardwood flooring adorning the formal living and dining rooms, setting a tone of refined warmth. The cook's kitchen, complemented by a spacious dining area and pantry, serves as the heart of the home, perfect for culinary enthusiasts and gatherings alike. The main level also hosts a versatile office, a convenient mudroom, and a laundry room featuring a sink for added functionality. Ascend the stairs to discover the primary suite, boasting a lavish walk-in closet and a spa-like bath with a jacuzzi tub and tiled shower. Three additional generously sized bedrooms and a bonus room with glass door round out the upper level, offering ample space for relaxation and reflection. The lower level presents an entertainment haven, featuring a well-appointed media room equipped with five recliner and houses the home electronics setup, and a game room with wet bar. Smart thermostats, security, and lighting throughout the home ensure modern convenience and peace of mind. Step outside to the composite covered deck, overlooking the fenced yard featuring an in-ground heated saltwater pool, a natural wood firepit with a sitting bench, and a meticulously maintained landscape with a three-zone sprinkler and irrigation system. Fenced side yard for more enjoyment. Additional amenities include a tankless water heater, water softener, completing the allure of this exceptional property. Cumberland Valley Schools - Shaull Elementary, Mountain View Middle and Cumberland Valley High School. This home is North facing as per "Vastu"! A joy to own!
- Type:
- Single Family
- Sq.Ft.:
- 1,832
- Status:
- Active
- Beds:
- 2
- Year built:
- 2015
- Baths:
- 2.00
- MLS#:
- PACB2030748
- Subdivision:
- Traditions Of America At Silver Spring
ADDITIONAL INFORMATION
Welcome to your dream home! This showstopper residence located in the Award winning 55+ community of Traditions of America is sure to impress even the most discerning buyer. Completely customized with upgrades galore, this home boasts tasteful and timeless engineered hardwood flooring throughout, creating an atmosphere of elegance and comfort. Located on one of the few premium lots, this home is situated adjacent to tranquil walking trails at the end of a quiet cul-de-sac, offering both privacy and convenience. As you approach, you'll be greeted by an inviting front porch and extensive landscaping, setting the stage for the beauty that lies within. Step through the extra tall ornate glass and wood front door, flanked by glass side panels and a custom storm/screen door, into a world of luxury. The kitchen is truly a chef's delight, featuring an abundance of storage and prep space, premium white cabinetry with fully extendable drawers and soft close hinges. A large gourmet ebony Island with white quartz countertops serves as the centerpiece, perfect for both cooking and entertaining. Additional highlights include a pantry, porcelain farmhouse sink, and top of the line KitchenAid stainless steel appliances, including a gas range. The open floor plan seamlessly flows into the family room, where vaulted ceilings and a gas fireplace with premium slate accent create a cozy yet sophisticated ambiance. This inviting space opens to a sunroom with vaulted ceilings that allow the natural light to pour in, creating a bright and airy atmosphere. Step through the sunroom onto a screened-in porch and an additional 10x10 concrete patio, perfect for enjoying the outdoors in style. Retreat to the expansive owner's suite featuring a tray ceiling, abundant natural light, and a luxurious tiled shower with low threshold entry. The cherrywood dual vanity, elegant restoration hardware sconces and hardware add the perfect finishing touches. Other notable features of this home include a laundry room with a deep utility sink and shelving, a guest room with nearby full bath, and a 2 Car Garage with a large walk-up attic for ample storage. Traditions of America is an award-winning active adult community with heated pools, walking trails, tennis, fitness center, clubhouse, billiards and more. Do not miss your opportunity to make this exceptional home yours. Schedule your showing today and prepare to be wowed!
- Type:
- Single Family
- Sq.Ft.:
- 6,522
- Status:
- Active
- Beds:
- 5
- Lot size:
- 0.8 Acres
- Year built:
- 1994
- Baths:
- 5.00
- MLS#:
- PACB2030706
- Subdivision:
- Pinehurst
ADDITIONAL INFORMATION
Welcome to this architectural masterpiece, nestled in the esteemed Pinehurst community within the top-rated Cumberland Valley School District. This all-brick masonry home boasts over 6500 sqft of elegantly designed living space, set on a nearly 1-acre private lot with a picturesque, tree-lined backyard featuring a serene meandering streamâperfect for nature lovers. The grandeur begins with a hardscaped walkway framed by mature landscaping leading to impressive double front doors. Inside, the home opens to a breathtaking two-story entrance with a grand turned staircase, setting the tone for the rest of the property. The inviting kitchen is a chefâs dream, complete with stainless appliances, a butler's pantry, a breakfast bar, and an eat-in area that opens onto a covered rear deck. A formal dining room with tray ceilings and exquisite molding adds a touch of elegance to every meal. This expansive home offers five bedrooms and five baths, including a versatile first-floor bedroom or office space, and a stately great room with a wood-burning fireplace and built-in features. The upper level is a private retreat unto itself, featuring a sprawling primary suite with a cozy gas fireplace, a separate vaulted office space, and an ensuite bath with luxurious amenities including dual vanities, a whirlpool tub, and a walk-in shower. Entertainment is effortless in the fully equipped lower level, which includes a bar and pub area with beverage refrigerators, a kegerator, built-in wine storage, and a separate game room with a wet bar and full bath. Additional features include detailed moldings and millwork throughout, a convenient first-floor laundry room, a heated oversized three-car garage with a workshop area, landscape lighting, a front lawn irrigation system, security system, a central vacuum system, and so much more. This meticulously maintained one-owner home is more than just a residenceâitâs a sanctuary where every detail has been crafted for comfort and style. Discover the perfect blend of privacy, luxury, and convenience in this exquisite Pinehurst estate.
- Type:
- Single Family
- Sq.Ft.:
- 3,646
- Status:
- Active
- Beds:
- 4
- Lot size:
- 0.3 Acres
- Year built:
- 2024
- Baths:
- 3.00
- MLS#:
- PACB2030700
- Subdivision:
- None Available
ADDITIONAL INFORMATION
Welcome to Hidden Springs, an enclave of new construction homes for sale just off Carlisle Pike in Mechanicsburg, PA. With 21 thoughtfully designed homesites, ranging from a quarter to a third of an acre, Hidden Springs offers the perfect blend of spaciousness and intimacy. Convenience is at the heart of Hidden Springs. Located just minutes away from I-83, commuting to York or Maryland is a breeze. Easy access I-81 or I-76 makes this community of new homes in Mechanicsburg strategically positioned for seamless travel, making your daily journeys smoother than ever. The Hawthorne is a 4 bed, 2.5 bath home featuring an open floorplan with 2-story Family Room, Breakfast Area, and Kitchen with island and walk-in pantry. The first floor also has a Dining Room, Living Room, and private Study. The Entry Area has a walk-in closet and leads to the 2-car Garage. Upstairs, the hallway overlooks the Family Room below. The Owner's Suite features 2 walk-in closets and a private full bath. 3 additional bedrooms with walk-in closets, a full bathroom, and Laundry Room complete the second floor. The Hawthorne can be customized to include up to 6 Bedrooms and 5.5 Bathrooms.
- Type:
- Single Family
- Sq.Ft.:
- 1,866
- Status:
- Active
- Beds:
- 3
- Lot size:
- 0.34 Acres
- Year built:
- 1956
- Baths:
- 2.00
- MLS#:
- PACB2030562
- Subdivision:
- Silver Spring Twp
ADDITIONAL INFORMATION
Welcome to your new home in the Cumberland Valley School District! This well maintained property offers an array of desirable features and updates, making it the perfect blend of comfort, convenience, and functionality. As you step inside, you'll immediately notice the natural light streaming through the windows, which were updated in the early 2000s, ensuring energy efficiency and modern aesthetics. The heart of the home boasts a 2014 furnace, providing reliable warmth during chilly winters, while the new roof and owned solar panels installed in 2023 offer peace of mind and significant energy savings. For organization enthusiasts, the cedar closets on the upper level offers a fragrant and moth-repellent storage solution. The bonus room above the garage presents endless possibilities, whether you envision it as a home office, playroom, or entertainment space. Car enthusiasts and hobbyists will delight in the oversized one-car garage, detached for added privacy, as well as the spacious two-car garage attached to the home, providing ample storage and workspace. Located in the highly sought-after Cumberland Valley School District, this residence ensures access to top-notch education for your family. Furthermore, its proximity to the Carlisle Pike offers unparalleled convenience, with a plethora of restaurants, shops, and conveniences just a stone's throw away. This home is a sanctuary of comfort and care. Don't miss the opportunity to make it yours and start creating cherished memories in this welcoming haven. Schedule your showing today!
- Type:
- Single Family
- Sq.Ft.:
- 9,500
- Status:
- Active
- Beds:
- 9
- Lot size:
- 1.71 Acres
- Year built:
- 1996
- Baths:
- 8.00
- MLS#:
- PACB2030206
- Subdivision:
- Pinehurst
ADDITIONAL INFORMATION
Welcome to this Stunning Home located in the Prestigious community of Pinehurst. This remarkable property boasts over 7000 square feet*(see Agent Remarks) of luxurious living space with a total of 9 bedrooms and 7 full and 1 half bathrooms - ample room to accommodate all of your loved ones and guests. The exquisite 2-story foyer of this home welcomes you in with lovely granite floors and a regal, curved stairway. There is a very large formal dining room with a wet bar and a formal living room. The kitchen is a cook's dream with tons of counter space and a large island and breakfast area - perfect for preparing a lavish meal for all or just a late-night snack. You will also find a powder room, and a large family room with a fireplace, unique ceilings and huge windows that let in an abundance of natural light. In addition, there is a sunroom with a wall of windows and skylights - this home is perfectly made for entertaining. The primary suite is located on the main floor and features a beautiful ensuite full bath and ample closet space. An in-law suite with a full bath is also located on the main floor and is perfect for a multi-generational family. An additional bedroom with a full bath is also located on the main level for added convenience. Upstairs there are 6 additional bedrooms and 3 full bathrooms. The fully finished lower level features a three-sided fireplace, full bath and plenty of room that can flex with your own needs - whether as a family gathering area, playroom, gym or hobby area - the possibilities are truly endless. The outdoor living and recreation areas of this home are just as impressive as the indoor living areas with a multi-purpose, lighted sport court that can be basketball, tennis, or pickle ball - something for everyone. There is a huge deck and two covered patios for relaxing or just enjoying the beauty of nature. A few more mentionable items in this distinctive home would be a convenient laundry chute, 400 AMP electric service, a whole house fan, custom brick detailing throughout and so much more. Every detail in this home has been carefully considered to create an extraordinary living experience. With all of this homes exceptional features and finishes, this home must be seen to be fully appreciated.
- Type:
- Single Family
- Sq.Ft.:
- 2,374
- Status:
- Active
- Beds:
- 4
- Lot size:
- 1.16 Acres
- Year built:
- 2022
- Baths:
- 3.00
- MLS#:
- PACB2030404
- Subdivision:
- The Oaks
ADDITIONAL INFORMATION
Move-In Ready Paradise with Endless Potential! 2-Year-Old Home in Hampden Township Calling all nature lovers and future home decorators! This stunning 2-year-old home in Hampden Township offers the perfect blend of move-in-ready convenience and endless possibilities for the future. The Dream Kitchen Awaits: Whip up culinary masterpieces in the spacious eat-in kitchen, complete with a breakfast nook overlooking your private backyard oasis. Imagine sipping coffee each morning surrounded by nature's beauty (think squirrels and songbirds, not bears!). Perfect for Entertaining: The open floor plan with a vaulted living room allows for seamless flow and abundant natural light. Host unforgettable gatherings in the formal dining room, or unwind in the cozy living area. Main Floor Convenience: The first floor boasts a spacious master bedroom with a luxurious walk-in closet and a spa-like en-suite bathroom. Laundry leading into the 3-car attached garage adds to the convenience. Room for Everyone: Upstairs, you'll find 3 additional bedrooms and a full bath, perfect for family or guests. Unleash Your Inner Designer: The unfinished lower level with a rough-in bathroom and walk-out basement is your blank canvas for an additional 1,500 square feet of finished space. Imagine a home theater, game room, or even your own in-home gym! This incredible property is waiting for you to schedule a showing today and get ready to write the next chapter of your life in this amazing home!
- Type:
- Single Family
- Sq.Ft.:
- 4,406
- Status:
- Active
- Beds:
- 4
- Lot size:
- 0.35 Acres
- Year built:
- 2023
- Baths:
- 3.00
- MLS#:
- PACB2030170
- Subdivision:
- Trindle Place
ADDITIONAL INFORMATION
Award winning Model Home is awaiting it's first homeowner. Beautiful and large First Floor with 3 bedrooms PLUS a High Quality Finished Lower Level with full bath and kitchenette. Awesome Sunroom with T&G wood cathedral ceiling. Luxurious Bosch Appliance Kitchen including an oversized 5 burner gas cooktop, pot filler and custom hood with exterior ventilation, built-in microwave and wall oven, and large pantry. Beautiful high end flooring. Opens to a family room warmed with floor to ceiling stone fireplace w/mantel shelf and flush TV mount above. Split concept home situates owner's suite at one end of the home and guest bedrooms on opposite side of the home for ultimate privacy. Owner suite is a true retreat with, walk in closet and Luxurious bathroom with tiled shower and double vanity. There are 9' foot ceilings, cathedral and tray ceilings, shiplap, double crown molding and built in bookcases etc.
- Type:
- Single Family
- Sq.Ft.:
- 1,584
- Status:
- Active
- Beds:
- 3
- Lot size:
- 1.09 Acres
- Year built:
- 1909
- Baths:
- 1.00
- MLS#:
- PACB2029450
- Subdivision:
- None Available
ADDITIONAL INFORMATION
Step inside to find a home that beckons with possibilities. Nestled on a generous 1.09-acre lot, this 3-bedroom, 1-bath home offers a blend of quiet country charm and convenient proximity to Mechanicsburg's vibrant amenities. Boasting 1,548 square feet of living space and an expansive 1-car detached garage, this residence is just waiting for a loving touch to unlock its full potential. The classic layout offers a canvas for creativity, where each room can be transformed to reflect your unique style and flair. Outside, the spacious backyard features a gazebo and mature trees that offer both shade and privacy. Itâs the perfect setting for summer barbecues, family activities, or simply enjoying the extra outdoor space. The propertyâs location is unbeatable, with the Carlisle Pikeâs array of shopping and dining options at your fingertips. While this cherished home has been well-loved over the years, it does beckon for cosmetic updates. This is not just a home; it's an opportunityâa chance to revitalize, customize, and modernize to your heart's content for a chance to infuse your style into a place you can call home.
- Type:
- Single Family
- Sq.Ft.:
- 4,302
- Status:
- Active
- Beds:
- 4
- Lot size:
- 5.1 Acres
- Year built:
- 1979
- Baths:
- 3.00
- MLS#:
- PACB2029218
- Subdivision:
- None Available
ADDITIONAL INFORMATION
Welcome to 41 Linda Drive, located in Mechanicsburg, Pennsylvania, within the esteemed Cumberland Valley School District! This exceptional property offers an unparalleled blend of luxury, comfort, and space, with over 4,000 SF of living space on over 5 acres of land. As you step inside, you'll be greeted by a meticulously crafted living space adorned with exquisite details in the wainscotting, crown molding, coffered ceiling and hardwood floors throughout. Unwind in style with not one, but two cozy fireplaces nestled in each sitting room, perfect for chilly evenings and intimate gatherings. For entertaining guests, the family room boasts a convenient wet bar, adding an extra touch of sophistication and ease to your events. Upstairs, discover four spacious bedrooms, including a luxurious primary suite featuring a walk-in closet and an opulent en suite bath. Pamper yourself in the spa-like atmosphere complete with double vanities, a jacuzzi tub, and a tile shower. Plus, enjoy the added comfort of heated floors in both upstairs bathrooms! Never run out of storage space with a walk-up attic and additional storage space in the partially finished basement. Step outside to your own private oasis featuring a large paver patio, ideal for outdoor entertaining and enjoying the scenic views or watching a friendly match on your very own tennis/pickleball court. This home also features a circular driveway with two entrances ensuring convenience and curb appeal. Don't miss your chance to own this exceptional residence offering luxury, space, and endless possibilities in the heart of Mechanicsburg. Schedule your private tour today!
$2,349,000
10 Sailfish Drive Mechanicsburg, PA 17050
- Type:
- Single Family
- Sq.Ft.:
- 5,232
- Status:
- Active
- Beds:
- 5
- Lot size:
- 1.03 Acres
- Year built:
- 2024
- Baths:
- 6.00
- MLS#:
- PACB2029190
- Subdivision:
- Glendale Estates
ADDITIONAL INFORMATION
Biltbold presents 10 Sailfish Dr in the exclusive Glendale Estates. This stunning dream home has a functional open floor plan that is ideal for entertaining and is brimming with custom craftsmanship. A bold monochromatic exterior greats you and leads you into the bright and airy inside. The foyer features a stunning view through the back of the home to the panoramic view of the Blue Mountains. Equally as captivating is the three story staircase that is open from the second floor loft through to the finished basement below. Stepping through to the great room which is open to the kitchen and dining room, the ceiling is vaulted with custom beams which carry through to the covered rear porch. Two fireplaces are featured for indoor and outdoor enjoyment. The kitchen is appointed with custom cabinetry, GE Cafe appliances and a 10' island, a working pantry is adjacent for easy access. The home also features a spacious mudroom with multiple storage options and convenience to the adjacent laundry room. Tucked away off of the great room is the owners suite, featuring a vaulted ceiling, custom beam work and a large bathroom with split vanity, custom shower and large walk in closet. Also featured is a first floor bar, with a serving window to the deck, perfect for cocktail parties all year round and epic cookouts! In the lower level, a large rec room features a second bar/kitchenette area, dining/card table zone and a private bedroom suite for overnight guest. The entire lower level features unobstructed windows to add plenty of natural light and a covered patio area which extends to the rear yard. Like all of Biltbold homes, this one is constructed with extra care to be energy efficient and comfortable throughout the entire home. Biltbold leverages geothermal technology, high efficiency heat pumps, upgraded insulation and advanced framing techniques to ensure a tightly crafted envelope. This home is built and certified to meet Energy Star standards. This home is under construction with a fall delivery date anticipated. Agent has a financial interest.
$1,249,000
2 Blue Marlin Way Mechanicsburg, PA 17050
- Type:
- Single Family
- Sq.Ft.:
- 4,516
- Status:
- Active
- Beds:
- 5
- Lot size:
- 1.23 Acres
- Year built:
- 2021
- Baths:
- 6.00
- MLS#:
- PACB2028582
- Subdivision:
- Glendale Estates
ADDITIONAL INFORMATION
Welcome to 2 Blue Marlin Way, a masterpiece of modern luxury nestled in the heart of the prestigious Glendale Estates. This immaculate, newly constructed 5-bedroom, 5.5-bathroom home, located in the coveted Cumberland Valley school district, is a true embodiment of elegance and comfort. As you approach the home you'll be greeted by lush open greenery and breathtaking mountain views, setting the tone for the serenity that awaits within. Situated on over 1 acre, this residence boasts meticulous attention to detail and top-notch craftsmanship throughout. Step inside, and you'll be captivated by the seamless flow of the open floor plan, adorned with earth-toned hardwood flooring on the main level and 2nd-floor hallway. The gourmet kitchen, a culinary enthusiast's dream, features quartz countertops, a butler's pantry for additional storage and prep space, and an expansive 8x10 pantry. The main level offers versatility with an office or 5th bedroom, complete with its own walk-in closet and full bath â a perfect retreat for guests or a dedicated workspace. The thoughtful design extends to the mudroom and a 3-car side entry garage, providing convenience and ample storage. Upstairs, each generously sized bedroom boasts its own access to bathrooms, ensuring comfort and privacy for all occupants. The Primary suite is a sanctuary of luxury, featuring a 5' tiled shower, a floating tub, and a walk-in California Closet, providing a stylish and organized haven. If you need even more space the basement is fully finished with open rooms for the kids to spread out, play games or just relax. There is also an enclosed bonus room for that home gym or crafting room. This home goes beyond aesthetics, prioritizing comfort with separate heating systems on each floor, allowing for personalized and even warmth throughout. Whether you're entertaining or enjoying quiet family moments, the layout ensures a harmonious blend of functionality and beauty. Experience the pinnacle of modern living at 2 Blue Marlin Way â where luxury, craftsmanship, and tranquility converge to create an unparalleled home in the coveted Glendale Estates.
© BRIGHT, All Rights Reserved - The data relating to real estate for sale on this website appears in part through the BRIGHT Internet Data Exchange program, a voluntary cooperative exchange of property listing data between licensed real estate brokerage firms in which Xome Inc. participates, and is provided by BRIGHT through a licensing agreement. Some real estate firms do not participate in IDX and their listings do not appear on this website. Some properties listed with participating firms do not appear on this website at the request of the seller. The information provided by this website is for the personal, non-commercial use of consumers and may not be used for any purpose other than to identify prospective properties consumers may be interested in purchasing. Some properties which appear for sale on this website may no longer be available because they are under contract, have Closed or are no longer being offered for sale. Home sale information is not to be construed as an appraisal and may not be used as such for any purpose. BRIGHT MLS is a provider of home sale information and has compiled content from various sources. Some properties represented may not have actually sold due to reporting errors.
Mechanicsburg Real Estate
The median home value in Mechanicsburg, PA is $171,000. This is lower than the county median home value of $201,700. The national median home value is $219,700. The average price of homes sold in Mechanicsburg, PA is $171,000. Approximately 60.56% of Mechanicsburg homes are owned, compared to 33.39% rented, while 6.06% are vacant. Mechanicsburg real estate listings include condos, townhomes, and single family homes for sale. Commercial properties are also available. If you see a property you’re interested in, contact a Mechanicsburg real estate agent to arrange a tour today!
Mechanicsburg, Pennsylvania 17050 has a population of 9,016. Mechanicsburg 17050 is more family-centric than the surrounding county with 32.93% of the households containing married families with children. The county average for households married with children is 30.5%.
The median household income in Mechanicsburg, Pennsylvania 17050 is $55,859. The median household income for the surrounding county is $65,544 compared to the national median of $57,652. The median age of people living in Mechanicsburg 17050 is 42.2 years.
Mechanicsburg Weather
The average high temperature in July is 85.6 degrees, with an average low temperature in January of 21.8 degrees. The average rainfall is approximately 42.7 inches per year, with 29.6 inches of snow per year.
