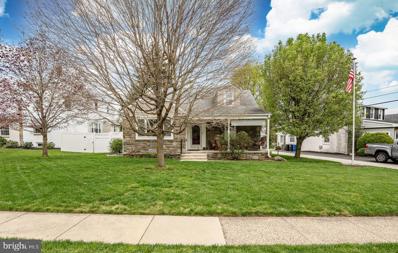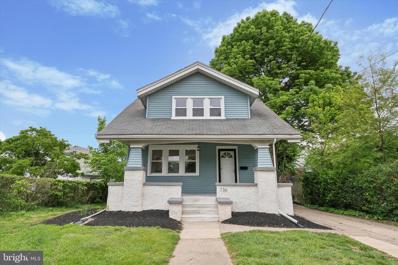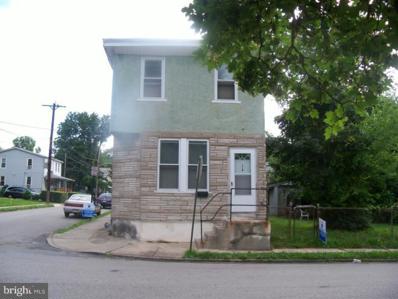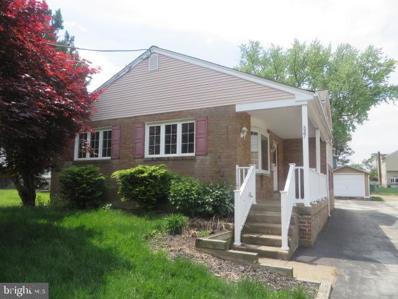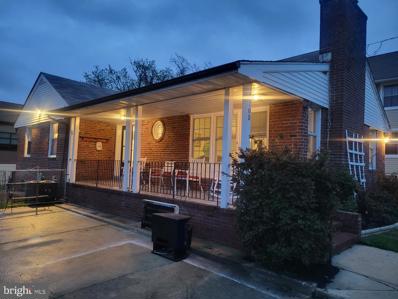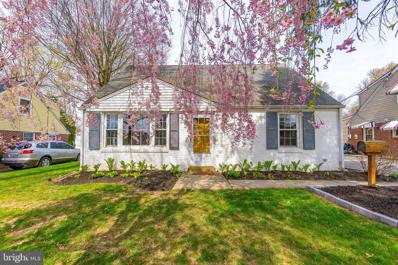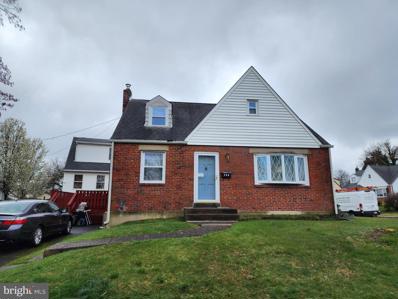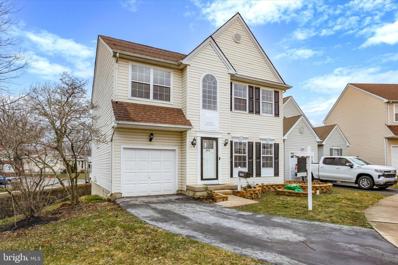Morton PA Homes for Sale
$435,000
109 Locust Road Morton, PA 19070
- Type:
- Single Family
- Sq.Ft.:
- 2,370
- Status:
- NEW LISTING
- Beds:
- 4
- Lot size:
- 0.16 Acres
- Year built:
- 1950
- Baths:
- 2.00
- MLS#:
- PADE2065694
- Subdivision:
- Stoney Creek
ADDITIONAL INFORMATION
**OFFER DEADLINE OF SATURDAY 4/18 AT 7PM; SUNDAY OPEN HOUSE CANCELED**Welcome to 109 Locust Road, a 4-bedroom home in the beautiful Stoney Creek neighborhood. This home has been incredibly well cared for; it has been updated from top to bottom with care over nearly 20 years of ownership. The home is welcoming from the moment you drive up and imagine yourself relaxing on the front porch, already equipped with a ceiling fan for those upcoming warm summer nights. Enter into your light-filled living room with beautiful windows and enjoy plenty of space thanks to the expansion of the dining room opening - use it as 2 rooms or as 1 large one. From the living-dining room, youâll love the updated kitchen, with its stainless-steel appliances including double oven, granite countertops, and gorgeous, full height cabinets. As a part of the homeâs 2014 addition, this area has been expanded to include a bonus eat-in section that opens directly onto your maintenance-free trex deck. Sit outside for a meal or relax with your morning coffee. Have pets? Your yard is already fenced! Your outside space also includes a detached, 2 car garage with loft storage and built-in cabinets - plenty of room for everything! Back inside, the main level of the home includes 2 bedrooms, perfect for one-floor living, as well as a linen closet and updated full bath with tub and separate stall shower. Upstairs, more awaits, with an updated travertine tile bathroom with tub, a third bedroom, and the oversized primary bedroom. Expanded as a part of the first-floor addition, this room includes walk-in closet and access to the upstairs HVAC system - with 2 zones (2014 and 2024), you can pick the perfect temperature for each level! This home also includes a basement that has plenty of possibilities. The sellers had begun plans to renovate before life changes led to them pressing pause, but the area is primed for a finished and unfinished section and already includes a cedar closet as well as roughed in plumbing for a powder room. This level also is home to your washer, dryer, and a dedicated storage area. Located within Springfield School District, walkable to the train as well as close to restaurants, shops, and all major roads and highways, this is the one youâve been waiting for!
$379,900
736 Kedron Avenue Morton, PA 19070
- Type:
- Single Family
- Sq.Ft.:
- 1,702
- Status:
- NEW LISTING
- Beds:
- 3
- Lot size:
- 0.16 Acres
- Year built:
- 1935
- Baths:
- 2.00
- MLS#:
- PADE2067644
- Subdivision:
- Morton
ADDITIONAL INFORMATION
JUST LIKE NEW! Welcome to 736 Kedron Avenue in Ridley Township! Your absolutely stunning new, fully renovated home has so many thoughtful details you will absolutely need to see to believe. Photos just do not even do this home justice. As you arrive, pull down your private driveway which boasts ample parking for up to 6 vehicles! You will immediately notice the large front porch, perfect for relaxing or entertaining, overlooking your freshly manicured property. Enter through the front door to simply fall in love! Everywhere you turn you will find gorgeous updates... from the stunning LVP flooring to the open-concept design... this home has so much to offer. The kitchen is something dreams are made of.... an entertainer's dream! Between the ample white shaker cabinets, gorgeous quartz countertops, farmhouse sink, amazing tile backsplash, stainless steel appliances and not to mention that big beautiful island... what more could you need?! Off the kitchen, you will find a nook which is perfect for your home office, mudroom, an additional dining area... the choice is yours! The first level is also equipped with a spacious full bath and a large closet that is perfect for your dream pantry, or simply some extra storage space. Out back you will find your private rear yard and a convenient turnaround to make parking a breeze. Head down to the basement where you will find extra living space and a large utility room with extra storage space and laundry hookups. But thats not all.... upstairs you will find three generously sized bedrooms all with ample closet space. The spacious, upstairs full bath features a bathtub and gorgeous tile accents. You will live comfortably knowing that the entire inside of this home is brand new, including but not limited to new windows, HVAC, plumbing, electrical, lighting, doors, trim, fresh paint and more! Conveniently located in Ridley School District and in close proximity to popular restaurants, shopping, public transportation and interstates I-95 and I-476... this one has it all! Do not miss your opportunity to own a true dream home. Schedule your private viewing today!
- Type:
- Single Family
- Sq.Ft.:
- 1,718
- Status:
- Active
- Beds:
- 3
- Lot size:
- 0.11 Acres
- Year built:
- 1945
- Baths:
- 2.00
- MLS#:
- PADE2067088
- Subdivision:
- Morton
ADDITIONAL INFORMATION
BACK ON THE MARKET! The buyer's financials were a problem. The listing is for the investor, contractor, or enthusiast buyer looking for a project. The property's school district would be attractive to any potential buyer or renter. Each unit has separate utilities: gas, heat, and electricity. The heaters are newer. The building was most recently used as a single-family home but is designated officially as a duplex. The second-floor kitchen was removed for that purpose. Use as a single-family home would afford additional bedrooms.
$299,900
827 Rose Avenue Morton, PA 19070
- Type:
- Single Family
- Sq.Ft.:
- 1,479
- Status:
- Active
- Beds:
- 3
- Lot size:
- 0.14 Acres
- Year built:
- 1968
- Baths:
- 2.00
- MLS#:
- PADE2066782
- Subdivision:
- Morton
ADDITIONAL INFORMATION
Three bedroom, 1.5 bath split-level single with detached garage located in Morton in the highly sought after Ridley School District. Enter this home through the side porch into the living room with bay window and hardwood floors, separate dining room and semi-modern kitchen complete the first floor. Finished lower with powder room and sliding glass doors lead to the rear patio. Three bedrooms all with ceiling fans and full modern tile bath on the 2nd floor. Rear patio, nice sized rear yard plus detached garage. Conveniently located just off of Rt 420 and close to I95.
- Type:
- Single Family
- Sq.Ft.:
- 1,278
- Status:
- Active
- Beds:
- 3
- Lot size:
- 0.13 Acres
- Year built:
- 1945
- Baths:
- 2.00
- MLS#:
- PADE2065118
- Subdivision:
- None Available
ADDITIONAL INFORMATION
Now available for showings! More photos to be added soon. Lovely single home with large yard, covered side porch, 3 bedrooms, 2 bathrooms, finished basement, rear patio and side deck. Easy 1 floor living at its finest! First floor features side porch entry to living room with fireplace, kitchen and dining room to right and first floor bath, and 3 bedrooms to left. Divided by center stair area. Sliders to side deck off dining room. Open floor plan adds roomy and inviting feel. Second floor is partially insulated and finished. Basement features full and brand new bath, laundry room, rec room with wet-bar, work area/gym area, and outside entrance. Has been finished to add extra room to play and work! Bonus finished laundry room has been fitted with sink, folding area and plenty of cabinet space. Pool table in rec room is negotiable, too. Large rear yard with shed and rear patio. Great tiki bar area at shed and builtin custom firepit in yard. This home has it all and will be great for all your parties, barbeques and gatherings as there is room and custom amenities aplenty! *Cameras with audio and video are in use.*
- Type:
- Single Family
- Sq.Ft.:
- 1,389
- Status:
- Active
- Beds:
- 3
- Lot size:
- 0.26 Acres
- Year built:
- 1955
- Baths:
- 2.00
- MLS#:
- PADE2064682
- Subdivision:
- None Available
ADDITIONAL INFORMATION
Welcome to 1305 University Ave in Morton! Wonderful 3 bed, 1.5 bath cape cod style home in the highly sought after Springfield School District. Step inside the freshly painted living room adorned with vinyl plank flooring, setting a welcoming tone for the entire home. The kitchen boasts white cabinets, a tile floor, and formica countertops, complemented by recessed lights and a convenient peninsula. Adjacent to the kitchen is a cozy breakfast room, perfect for enjoying morning coffee or meals. From the kitchen discover the fenced-in backyard oasis, complete with a fire pit, shed, patio, and pergola, providing an ideal setting for outdoor gatherings and relaxation. The main level features a bedroom, offering flexibility, convenience, and a powder room for added comfort. The upper-level primary bedroom features hardwood floors, a walk-in closet, and attic access for additional storage. The fully renovated full bath on the upper level boasts a tub/shower and tile floor. An additional bedroom with hardwood floors completes the upper level, providing ample space for family or guests. Conveniently located in a friendly neighborhood within walking distance of Swarthmore town center, train station, parks, shopping, and dining. Don't miss your chance to make this your dream home!
$274,900
708 Brooke Circle Morton, PA 19070
- Type:
- Single Family
- Sq.Ft.:
- 1,523
- Status:
- Active
- Beds:
- 3
- Lot size:
- 0.12 Acres
- Year built:
- 1955
- Baths:
- 2.00
- MLS#:
- PADE2064104
- Subdivision:
- Morton
ADDITIONAL INFORMATION
Buyer got cold feet, this is back on the market! 708 Brooke Circle is waiting for it's new owner! Great bones on this lovely cape on a corner lot in the highly sought after Ridley School District. This is your chance to put your own touch on this home to make it shine, and make it truly yours. The first level features a large living room, dining room, kitchen, half bath and main floor bedroom. The upstairs features the full bath and two nice sized bedrooms with another small room inside one of the bedrooms that could be a huge walk in closet, nursery, craft room, or whatever you want it to be. The basement is full and unfinished. Off the kitchen is a deck for entertaining and enjoying the beautiful spring days that are coming! You will love this street and neighborhood, and be thrilled to get in it at this price! Make your appointment today!
$529,900
1901 Shasta Circle Morton, PA 19070
- Type:
- Single Family
- Sq.Ft.:
- 3,063
- Status:
- Active
- Beds:
- 4
- Lot size:
- 0.07 Acres
- Year built:
- 1996
- Baths:
- 4.00
- MLS#:
- PADE2062464
- Subdivision:
- Siters Square
ADDITIONAL INFORMATION
Newly updated Colonial home at the end of a quiet cul-de-sac in Morton, PA. Enter in to the two-story foyer with curbed split landing staircase and hardwood floors, as light pours in through the large window above. At the front you will find a large living room (with coat closet) and a formal dining area. Just past this enter a large newly redone kitchen with brand new stainless steel appliances, white Shaker cabinetry and granite countertops. You'll also find a breakfast nook nestled into a bay window, as well as an additional family room with fireplace and sliding glass doors that lead you out onto the newly redone rear deck. On the second floor there are two good-sized bedrooms and full hall bath. The owner's suite includes a large light-filled bedroom, walk-in closet, and en suite bathroom with double vanity, Jacuzzi tub, and separate shower. The basement is beautifully finished with gleaming tile floors and glass doors to the rear yard. Aside from the main area of the basement, it also has a separate room that could be used as an additional bedroom or office as well as a full bathroom. This property has been recently updated but, as it is a part of an estate, seller is selling in as-is condition with buyer responsible for any u&o requirements. In this house you'll enjoy a fantastic location close to shopping, restaurants, parks, and major highways, but be nestled away in quiet cul-de-sac with plenty of privacy. Seller is verifying annual association fee amount but is estimated at $350/year.
© BRIGHT, All Rights Reserved - The data relating to real estate for sale on this website appears in part through the BRIGHT Internet Data Exchange program, a voluntary cooperative exchange of property listing data between licensed real estate brokerage firms in which Xome Inc. participates, and is provided by BRIGHT through a licensing agreement. Some real estate firms do not participate in IDX and their listings do not appear on this website. Some properties listed with participating firms do not appear on this website at the request of the seller. The information provided by this website is for the personal, non-commercial use of consumers and may not be used for any purpose other than to identify prospective properties consumers may be interested in purchasing. Some properties which appear for sale on this website may no longer be available because they are under contract, have Closed or are no longer being offered for sale. Home sale information is not to be construed as an appraisal and may not be used as such for any purpose. BRIGHT MLS is a provider of home sale information and has compiled content from various sources. Some properties represented may not have actually sold due to reporting errors.
Morton Real Estate
The median home value in Morton, PA is $380,000. This is higher than the county median home value of $210,900. The national median home value is $219,700. The average price of homes sold in Morton, PA is $380,000. Approximately 53.64% of Morton homes are owned, compared to 41.19% rented, while 5.17% are vacant. Morton real estate listings include condos, townhomes, and single family homes for sale. Commercial properties are also available. If you see a property you’re interested in, contact a Morton real estate agent to arrange a tour today!
Morton, Pennsylvania has a population of 2,688. Morton is less family-centric than the surrounding county with 23.77% of the households containing married families with children. The county average for households married with children is 31.92%.
The median household income in Morton, Pennsylvania is $61,141. The median household income for the surrounding county is $69,839 compared to the national median of $57,652. The median age of people living in Morton is 41.2 years.
Morton Weather
The average high temperature in July is 87.2 degrees, with an average low temperature in January of 25.4 degrees. The average rainfall is approximately 46 inches per year, with 16.3 inches of snow per year.
