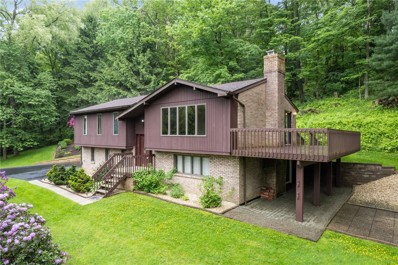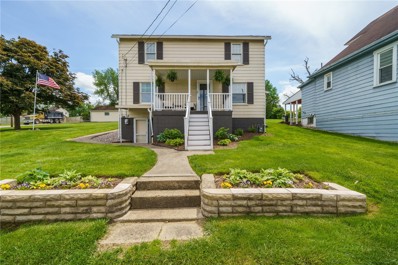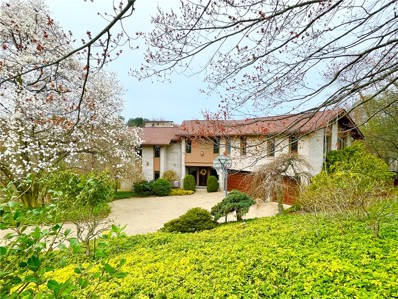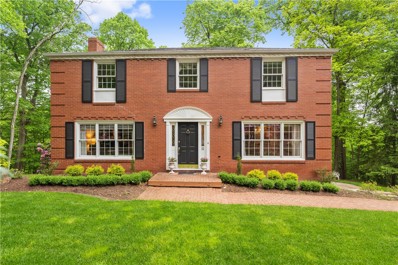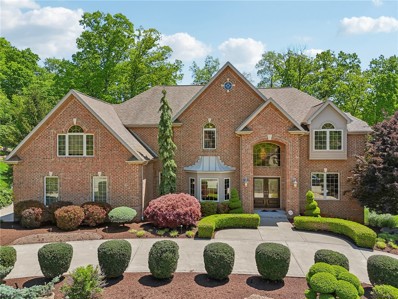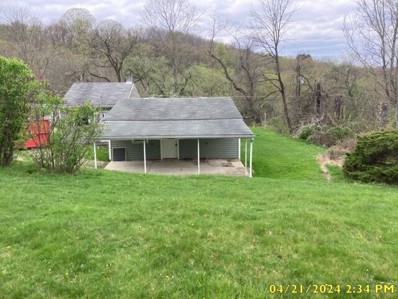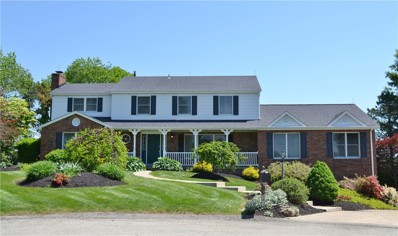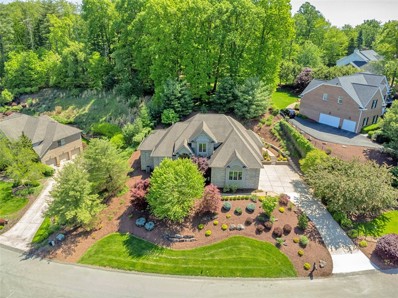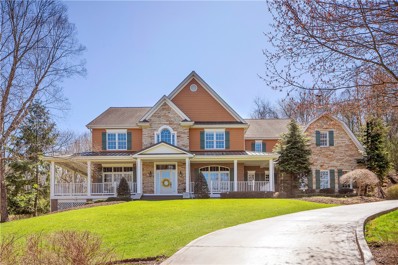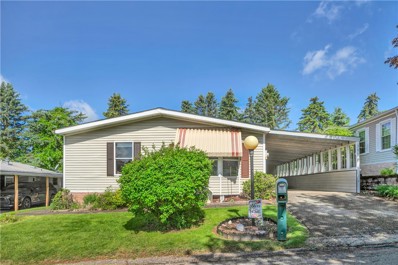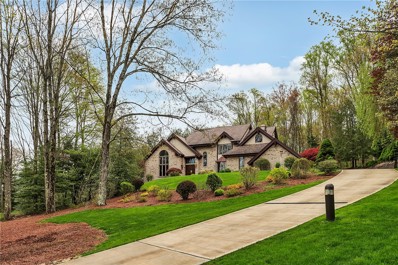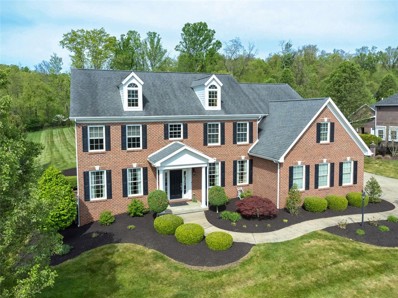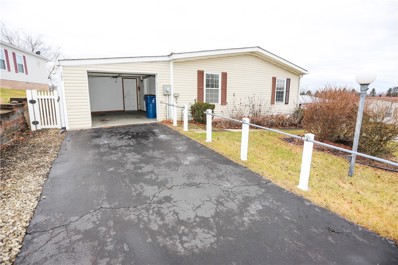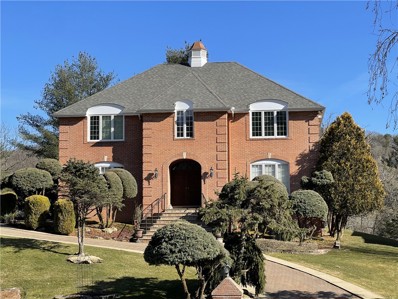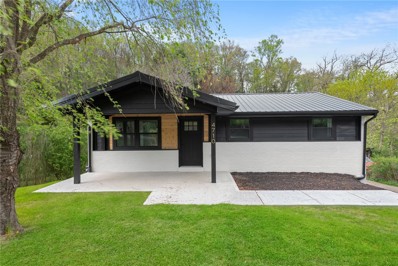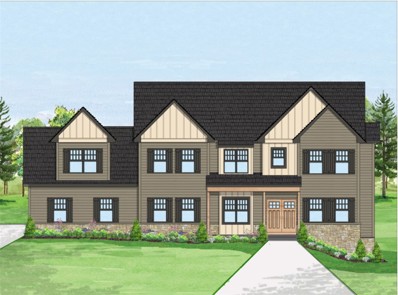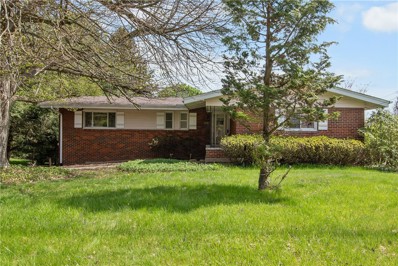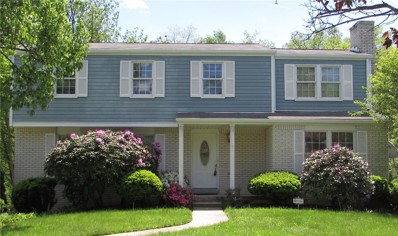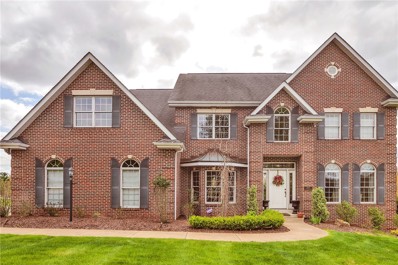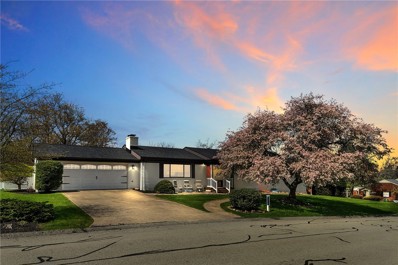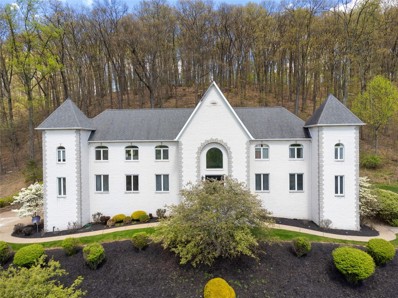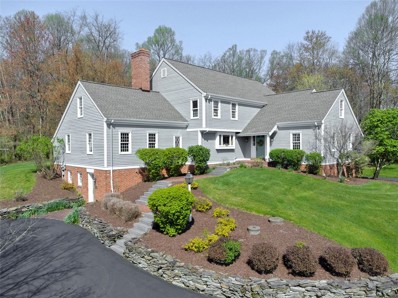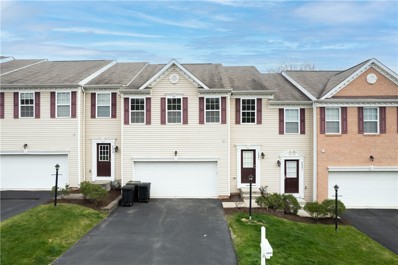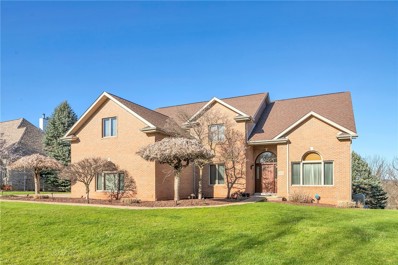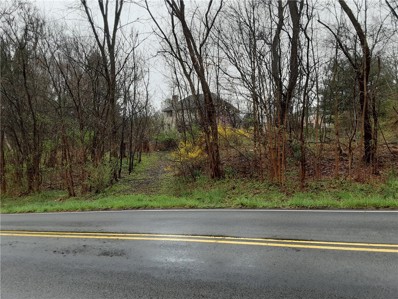Murrysville PA Homes for Sale
$389,900
6151 Terry Ln Murrysville, PA 15668
- Type:
- Single Family
- Sq.Ft.:
- n/a
- Status:
- NEW LISTING
- Beds:
- 3
- Lot size:
- 1.5 Acres
- Year built:
- 1975
- Baths:
- 3.00
- MLS#:
- 1654292
ADDITIONAL INFORMATION
A private lane leads you to this rare find.. a mid-century split on acreage, meticulously maintained w/ costly updates that incl. a new roof, skylight, Versa-Lok wall, HVAC system, exterior doors, a reverse osmosis filtration, repointed chimney/cap and more. Inside, you'll marvel at the Brazilian cherry floors, quartz countertops, and vaulted ceilings. The walk-out family room is ideal for entertaining or relaxing, complete with a cozy wood fireplace. This home perfectly combines modern comfort with a serene, private setting. Experience the best of both worldsâcontemporary amenities in a tranquil location.
- Type:
- Single Family
- Sq.Ft.:
- n/a
- Status:
- NEW LISTING
- Beds:
- 2
- Lot size:
- 0.19 Acres
- Year built:
- 1900
- Baths:
- 2.00
- MLS#:
- 1654031
ADDITIONAL INFORMATION
Welcome to 1164 Delaware Street, located in the FranklinÂRegional School District. This charming 2-bedroom, 1.5-bathroom home is perfectly situated on a spacious corner lot. Enjoy the modern comforts thatÂhave been updated throughout the living area, updated kitchen with stainless steel appli and lots of natural light throughout.ÂBoth bedrooms feature generous closet space, fresh paint, new lighting, ceiling fans and brand new half bath. Enjoy the home's updates including aÂcompletely remodeled full bath, updated kitchen, shiplap and electric fireplace just to name a few!ÂA sunroom out back is perfect for morning coffee or sit out front on the new front porch after dinner.ÂThe beautifully landscaped yard is ideal for outdoor entertaining or peaceful relaxation. Located in a friendly neighborhood, this home provides easy access to local shops, dining, and parks. Donât miss the opportunity to make this delightful property your own!
- Type:
- Single Family
- Sq.Ft.:
- n/a
- Status:
- NEW LISTING
- Beds:
- 5
- Lot size:
- 1.23 Acres
- Year built:
- 1988
- Baths:
- 4.00
- MLS#:
- 1654050
- Subdivision:
- Lake Haven
ADDITIONAL INFORMATION
Beautiful, unique and impressive, well maintained home in desirable Lake Haven. Plenty of room for an active family. Large, separate and quiet "work from home" space. 1.25 acre fenced private yard with fabulous freestyle pool for summer parties. The pool has a new liner, pump and thermostatic gas heater. Multi-level Trex decks with large screened porch overlooking the pool. Five bedrooms including two ensuite. Kitchen presents stainless steel appliances, large granite island and countertops with an abundance of cabinets. Hardwood floors in the dinette area.The huge master suite has a fireplace, walk in closets, a luxurious bathtub and a walk in tiled shower. Lots of closet space in all of the bedrooms. Two family gathering areas in addition to the living room, one with wet bar, all with sliders to deck.Impressive laundry room. Multiple skylights and fireplaces throughout. Don't miss the chance for your family to enjoy living in this gem. Franklin Regional S.D. Easy access to I-76, 376.
- Type:
- Single Family
- Sq.Ft.:
- n/a
- Status:
- NEW LISTING
- Beds:
- 4
- Lot size:
- 1.1 Acres
- Year built:
- 1959
- Baths:
- 3.00
- MLS#:
- 1653740
- Subdivision:
- Marlee Acres
ADDITIONAL INFORMATION
WELCOME TO THIS CLASSIC 4 BR/2.5 BATH BRICKED COLONIAL IN THE SOUGHT AFTER NEIGHBORHOOD OF MARLEE ACRES. WITH JUST OVER AN ACRE, THIS PARKLIKE BEAUTY IS WITHIN WALKING DISTANCE TO HERITAGE BIKE TRAIL, YET MINUTES FROM SHOPPING, DINING AND FRANKLIN REGIONAL SCHOOLS. FORMAL LR W/LOG BURNING FP, DR, AND EAT IN KITCHEN W/GRANITE COUNTERTOPS, STAINLESS APPLIANCES. HARDWOOD FLOORS, CROWN MOLDING AND TONS OF NATURAL LIGHT THROUGHOUT. REAR DECK SPANS THE LENGTH OF THE HOME WITH ACCESS FROM LR, K AND STEPS TO YOUR PRIVATE SURROUNDINGS. FINISHED LOWER LEVEL WALKOUT FAMILYROOM W/LOG BURNING FP. LARGE 2 CAR GARAGE. AS A BONUS, YARD IS WIRED FOR PET ELECTRIC FENCE!
$1,159,000
4611 Forest Ridge Ct Murrysville, PA 15668
- Type:
- Single Family
- Sq.Ft.:
- n/a
- Status:
- NEW LISTING
- Beds:
- 4
- Lot size:
- 0.79 Acres
- Year built:
- 2009
- Baths:
- 5.00
- MLS#:
- 1653822
- Subdivision:
- Forest Ridge Manor
ADDITIONAL INFORMATION
STUNNING SUNCREST BUILT BRICK HOME ON A CUL DE SAC IN CENTRAL MURRYSVILLE. JUST MINUTES TO SCHOOLS, SHOPPING AND RT.22. LUSH LANDSCAPING & GOVENORS DRIVE. 2 STORY FOYER, ELEGANT EQUIPPED KITCHEN WITH CENTER ISLAND AND LARGE DINETTE, 2 STORY GREAT ROOM W/BEAMED CEILING, WALL OF WINDOWS AND GREAT VIEW OF THE TREE LINED PRIVATE BACKYARD WITH KOI POND AND SHED. YARD EXTENDS BEHIND TREES. OVERSIZED DINING ROOM WITH CUSTOM MOLDINGS, TRAY CEILING AND BAY WINDOW.OPEN LIVING ROOM AND PRIVATE OFFICE SPACE WITH CLOSET AND ADJOINING FULL BATH CAN BE USED AS A FIRST FLOOR BEDROOM. THE MASTER BEDROOM RETREAT WITH TRAY CEILING,FIREPLACE, DUAL CLOSETS AND LARGE SOAKING TUB, SEPARATE SHOWER & TWO LARGE VANITIES.3 ADDITIONAL BEDROOMS ONE WITH ENSUITE BATH AND TWO SHARE A JACK AND JILL.CUSTOM CLOSETS THROUGHOUT. FIRST FLOOR LAUNDRY. HUGE FINISHED LOWER LEVEL WITH ADDITIONAL ROOM AND A FULL BATH, BUILT IN BAR, FRENCH DOORS TO BACK YARD. 3 CAR GARAGE IS HEATED AND AIR CONDITIONED. COVERED REAR PATIO.
- Type:
- Single Family
- Sq.Ft.:
- n/a
- Status:
- NEW LISTING
- Beds:
- 3
- Lot size:
- 1 Acres
- Baths:
- 1.00
- MLS#:
- 1653290
ADDITIONAL INFORMATION
- Type:
- Single Family
- Sq.Ft.:
- n/a
- Status:
- NEW LISTING
- Beds:
- 4
- Year built:
- 1990
- Baths:
- 4.00
- MLS#:
- 1653203
- Subdivision:
- Manordale Farms
ADDITIONAL INFORMATION
Beautiful home with formal living room & dining room, four spacious bedrooms with plenty of closet space, three and a half baths, spacious master suite with master bath, updated double sink, remodeled family room with maple hardwood flooring, built-in shelves, new sliding door & window, additional sunken sunroom with additional one office with separate entrance, possible fifth bedroom or second office and full bath. Fully equipped kitchen with quartz counter top, breakfast area & pantry. Finished game room with door to patio, laundry room with counter space, cabinets, washer & dryer, additional basement area for workshop, two tier deck off family room, three car integral garage, shed, level private backyard, concrete drive and walk.
- Type:
- Single Family
- Sq.Ft.:
- n/a
- Status:
- NEW LISTING
- Beds:
- 4
- Lot size:
- 0.98 Acres
- Year built:
- 1999
- Baths:
- 5.00
- MLS#:
- 1652820
- Subdivision:
- Twelve Oaks
ADDITIONAL INFORMATION
Primarily brick Custom home. 4 Bedroom, 2 story with 3 and 2 1/2 Bathrooms and a 3 car garage. 2 tiered yard gives much privacy. 2 Story Entry and Living Room with curved staircase wall. 1st floor Master Suite with 2 walk in Closets, Fireplace and Ensuite updated Master Bathroom. Eat in Kitchen open to Family Room has 2 Doors to rear stamped concrete Patio. Fireplaces in Family Room, Master Bedroom and Game room. 1st floor Den with French doors and pocket door to Master. 1st floor Laundry with Speed Queen Washer and Dryer. Upper level has 3 Bedrooms and 2 full updated Bathrooms. Walk in attic storage. Lower Level is finished with 2 Spacious Game rooms, a Fireplace, Wet Bar, 1/2 Bathroom and a large Storage Utility Room. This home is move in condition and comes with a Vip Guard Warranty
$1,200,000
5335 Clearfield Lane Murrysville, PA 15668
- Type:
- Single Family
- Sq.Ft.:
- n/a
- Status:
- Active
- Beds:
- 5
- Lot size:
- 1.36 Acres
- Year built:
- 2002
- Baths:
- 6.00
- MLS#:
- 1652920
- Subdivision:
- Lake Ridge Estates
ADDITIONAL INFORMATION
Prestigious Lake Ridge Estates. Fabulous Custom Built Home. Private Lot 1.36 Acres - Wooded, Professionally Landscaped. Private Lane. Finished Space 6,299 Square Feet. Main Level: Covered wrap around porch, 2-Story Entry, Gourmet Kitchen, EIK, Hearth Room stone fireplace, 2-story Family Room, Dining Room, Den, Bedroom, Full Bath, Partial Bath, Laundry Room, Mud Room, Front & Rear Staircases, 3 car garage, Flagstone Patio, Outdoor Fireplace with Bar/Island Area. Upper Level: Master Bedroom, Remodeled Ensuite, Separate Walk-in Closets, Additional 3 Bedrooms, 2 Full Baths. Lower Level: Finished Walkout Basement, Bar, Theater, Gym, Den/Bedroom #6, Full Bath, Storage/Utility Room (27x14), Cedar Closet. Security system. Central vacuum. Concrete driveway. Irrigation system. Custom window treatments. 2 Furnaces. 2 A/C. 75 Gallon H2O Tank. 2023 Cedar Exterior - RhinoShield transferable 25 year warranty. 2024 Refinished Wide Plank Pine Wood Flooring Main Level. HOA Clubhouse with Pool.
- Type:
- Mobile Home
- Sq.Ft.:
- n/a
- Status:
- Active
- Beds:
- 3
- Year built:
- 1989
- Baths:
- 2.00
- MLS#:
- 1652678
- Subdivision:
- Village Of Clover Ridge
ADDITIONAL INFORMATION
You will love coming home to this quiet 55+community located in the picturesque Village of Clover Ridge. Just minutes from everything! One level living combines comfort & functionality. The heart of this home is the large eat-in kitchen w/ample counter space. Updated appliances include a 2021 Amana gas range & Whirlpool dishwasher, 2022. The buffet area is perfect for hosting family gatherings, while the DR is ideal for special occasions. Vaulted ceilings give an open & airy feel throughout the living spaces & natural light floods the rooms from the large windows. The Main BR w/ensuite bath is highlighted by a new walk-in shower w/molded shelves & hand sprayer. Storage galore in the huge walk-in closet! Whether you need an extra BR/den or office, this flex room offers versatility to suit your lifestyle. A new roof installed/2021 & shed w/shelves completes this home. Enjoy the Club House & all of its amenities. Donât miss the opportunity to be a part of this community at 306 Glendale.
$799,999
2789 Walker Ct Murrysville, PA 15668
- Type:
- Single Family
- Sq.Ft.:
- n/a
- Status:
- Active
- Beds:
- 4
- Lot size:
- 1.3 Acres
- Year built:
- 1987
- Baths:
- 3.00
- MLS#:
- 1652019
- Subdivision:
- Marlee Woods
ADDITIONAL INFORMATION
This Stunning Clois Fears Custom Home is perched on 1.3 acres overlooking private woodlands and wondrous landscapes! The 2 story classic foyer opens to Formal Dining and Living Rooms, added drama with Vaulted Ceiling and beautiful Fireplace. The custom American Woodmark Kitchen has Granite counters, Walk-in Pantry, two Ovens, two Dishwashers, handy bar fridge and coffee shelter! The Coffered Ceiling and Gas Fireplace in the Family Room adds a touch of Elegance all leading to the expansive deck. Ascend the split Staircase and immerse yourself in the Spacious Primary suite, with 3 custom closets, a luxurious Jacuzzi tub and Body Spa Shower! Bed #4 features a Spiral Staircase up to a private loft, while the convenient 2nd flr laundry reveals a hidden bonus room. Some Freshly Painted rooms and exterior trim just completed. With an oversized 3-car garage, this home is just 500 feet away from an extensive hiking/biking trail!
$1,099,999
4804 Greenhead Ct Murrysville, PA 15668
- Type:
- Single Family
- Sq.Ft.:
- n/a
- Status:
- Active
- Beds:
- 5
- Lot size:
- 0.75 Acres
- Year built:
- 2009
- Baths:
- 5.00
- MLS#:
- 1651936
- Subdivision:
- Mallards Landing
ADDITIONAL INFORMATION
Beautiful Stately Home on a Culdesac Street. Spacious 5 Bedroom with 4 .5 Baths and a 3 car Garage . Perfect yard for a pool or just a great level 3/4 acre rear yard for enjoying the outdoors. Homes features include 2 Story Foyer, Transoms Above doorways ,Wainscot ,Crown Mold, Tray Ceilings. Brazilian Cherry Hardwood Floors Main Level. Wireless Surround Sound in and Outdoors. Chefs dream Kitchen, Custom Cherry Cabinets, Lighted Curio Cabinets, Built in Shelves, 6 Burner Blue Star professional Gas Range, Pot Filler. Warming Draw, Wall Convection Oven, Convection Microwave, Breakfast Bar Island, Granite Counters, Bar Server area with Wine Cooler and Tiled Backsplash. 1st Floor Den. 2nd Floor Laundry. Master with Tray Ceiling, Ensuite Master bathroom with separate Shower, Jetted Tub and Slate Floor . Lower Level Finished with Full Kitchen High end Stainless Appliances, Wine and Beveridge Fridges, Full Bar, Exercise Rm, Full Bath and Play Rm . Built in Book cases, Cabinets and Fireplace.
- Type:
- Manufactured Home
- Sq.Ft.:
- n/a
- Status:
- Active
- Beds:
- 4
- Year built:
- 1988
- Baths:
- 2.00
- MLS#:
- 1651964
- Subdivision:
- Clover Ridge
ADDITIONAL INFORMATION
This Beautiful 4 bedrooms 2 full baths home is ready for its new owners. This home was the model for the park, one of the very few that has a family room with a fireplace and a garage! The master bedroom has an over size bathroom with a garden tub and shower. The open floor plan make tons of room for family get togethers. The living room has a sliding glass door that leads out to the family room. The back yard is fenced in for your small dogs. The over size corner lot is across from the club house and pavilion for outdoor fun. Walking trails are also around the park. Close to rt 286,22 and parkway.
- Type:
- Single Family
- Sq.Ft.:
- n/a
- Status:
- Active
- Beds:
- 5
- Lot size:
- 0.66 Acres
- Year built:
- 1991
- Baths:
- 6.00
- MLS#:
- 1651681
ADDITIONAL INFORMATION
Impeccably maintained 5 bedroom all brick beauty on a quiet cul de sac street! Highest quality materials throughout & attention to detail! Breathtaking open 2 story foyer with Schonbek chandelier! Sunken family room w/ gas log fireplace. Formal living w/ built in book cases. Chef's delight kitchen w/gas cooking & spacious island overlooks family room. Elegant eat in kitchen. Spacious formal dining. 1st fl bedroom w/ full bath! GORGEOUS SUNROOM w/ heated floors & wall of windows overlooks tranquil patio & yard! Spiral staircase in sunroom leads to Owner's Suite w/ gas log fireplace, newer high end full bath, laundry & office. Crown molding, skylights & pocket doors throughout! Entire house freshly painted. Huge basement finished w/ kitchen, 2nd laundry & huge walk in cedar closet! Oversized garage w/ 80,000 BTU heater, attic access & newer insulated garage doors. 220 VOLT 50 AMP charger-electric car. Heated attached shed &thermostat! 2 furnaces. 1 YR HOME WARRANTY. ORIGINAL OWNER.
$284,000
4710 Saltsburg Murrysville, PA 15668
- Type:
- Single Family
- Sq.Ft.:
- n/a
- Status:
- Active
- Beds:
- 3
- Lot size:
- 0.41 Acres
- Baths:
- 2.00
- MLS#:
- 1651335
ADDITIONAL INFORMATION
Beautiful 3 bedroom 2 full bath home located in the heart of Murrysville and Franklin Regional School District. This home has been renovated and made stunning from top to bottom. The fresh modern take on this all brick ranch starts off with the sharp black and white color pallet and the wood accents bring warmth to your new home. As you enter the you'll notice the new luxury vinyl flooring that transcends through the entire first floor until the bedrooms. Open living space that flows into the kitchen and off onto the new deck that overlooks the yard is ideal for entertaining and having a more spacious feel. Need a bit more space? The finished basement with bonus room gives you more opportunities along with a pretty spectacular full bath downstairs.Brand new metal roof, air conditioning and furnace gives you peace of mind on all your top priority items.
- Type:
- Single Family
- Sq.Ft.:
- n/a
- Status:
- Active
- Beds:
- 4
- Lot size:
- 0.73 Acres
- Baths:
- 4.00
- MLS#:
- 1650603
- Subdivision:
- Siena Ridge
ADDITIONAL INFORMATION
BEAUTIFUL NEW DESIGN BY AWARD WINNING SUNCREST HOMES IN THE HIGHLY DESIRABLE SIENA RIDGE COMMUNITY. FRANKLIN REGIONAL SCHOOL DISTRICT AND WESTMORELAND COUNTY LOCATION CLOSE TO SCHOOLS, SHOPPING AND EASY ACCESS TO RT. 22. 3 CAR ATTACHED GARAGE AND A HUGE MUDROOM DROP ZONE AND A FLEX SPACE THAT WOULD MAKE AN ADDITIONAL HOME OFFICE. THE FIRST FLOOR FEATURES A FORMAL DEN/OFFICE, GREAT ROOM WITH STONE FIREPLACE ,DINING ROOM, GREAT KITCHEN WITH LARGE CENTER ISLAND, DINETTE WITH DOORS LEADING OUT TO A PATIO AND LARGE PANTRY. ON THE SECOND FLOOR THERE IS A GENEROUSLY SIZED MASTER SUITE WITH TWO VANITIES AND CUSTOM SHOWER. THERE ARE THREE MORE BEDROOMS AND TWO ADDITIONAL FULL BATHS. THE LAUNDRY IS CONVENIENTLY LOCATED ON THE SECOND FLOOR. WALK OUT BASEMENT. THE MURRYSVILLE COMMUNITY PARK IS JUST A SHORT DISTANCE AWAY.
- Type:
- Single Family
- Sq.Ft.:
- n/a
- Status:
- Active
- Beds:
- 3
- Lot size:
- 0.37 Acres
- Baths:
- 4.00
- MLS#:
- 1650769
ADDITIONAL INFORMATION
Lovely mid-century ranch house with new roof. This home is a family dream and has a lovely park-like location with terraced private backyard. Finished walk out basement makes an amazing bonus space and could be converted to rental or guest suite. Great kitchen with both modern and period cabinetry and fixtures plus a cozy eat in breakfast nook. Open floorplan kitchen with skylight and vaulted ceiling living area with large windows bring in natural light and lead to the perfect spacious deck for morning sunshine and coffee. New flooring throughout main floor, and newly remodeled master bath and walk in closet. Other bedrooms have shared jack and jill bath, addl powder room allows guest use. Features include ceiling fans, cedar closet, spacious laundry room. Newer boiler and well-maintained utilities. Oversized rear entry two car garage, large flat paved parking area are perfect for hobbies and projects! Great spot for car enthusiasts or anyone with boats, toys, bikes etc.!
- Type:
- Single Family
- Sq.Ft.:
- n/a
- Status:
- Active
- Beds:
- 4
- Lot size:
- 0.56 Acres
- Year built:
- 1984
- Baths:
- 3.00
- MLS#:
- 1650307
- Subdivision:
- Manordale
ADDITIONAL INFORMATION
Welcome to this Unique Gem in the Manordale Farms Neighborhood, boasting a Sprawling Addition that unveils an Expansive Open Kitchen & Family Room with a Cathedral Ceiling. Enjoy Outdoor Tranquility on the Deck, with a Retractable Awning. The Spacious Kitchen includes an Island Breakfast Bar, Built-In Double Ovens & Microwave, Beautiful Cabinets, a Large Pantry, 2 Sinks, 2 Skylights & Lots of Windows w/ Green Views bringing the Outdoors to you. Hardwood Flooring, A Wood Burning Brick Encased Fireplace, Crown Molding & a second set of French Doors that provide another access to the Deck are Located in the Living Rm. The Main Floor also features a Den, and a Formal Dining Rm w/ 2 Large Windows that bathe the room in Natural Light. The 2nd Floor Features 4 Spacious Bedrooms with an Abundance of Closet Space. A lower Level Brick Patio allows views of Garden Boxes ideal for growing your own food, or planting colorful flowers. Security System Present.
- Type:
- Single Family
- Sq.Ft.:
- n/a
- Status:
- Active
- Beds:
- 5
- Lot size:
- 0.73 Acres
- Year built:
- 2004
- Baths:
- 5.00
- MLS#:
- 1650541
- Subdivision:
- Lake Ridge Estates
ADDITIONAL INFORMATION
Beautiful full brick 5 bdrm home constructed by Patalsky Homes. 9-foot ceilings & hardwood flooring 1st floor. Expansive open concept family rm featuring brick gas fireplace open to cherry kitchen showcasing upscale appliances just 2yrs old, adjacent to formal living rm/ den connecting too!! Home features split 2 furnace HVAC sys w/1 newer furnace installed 3yrs ago promising efficient heating, Two 50 gal H2O heaters for efficiency and ample hot water, double staircase provides convenient access from the formal foyer or from the kitchen/lndry area to bed rms with total privacy!!! Upper level has 5 spacious bed rms/den/3full baths, along w/full bath on lower level providing ample accommodations & individual space for families. Walkout basement complete with projector/screen for entertainment, lg storage rm. Underground sprinkler system and night lighting add convenience and charm. This convenient neighborhood is great for walking/biking w/club house /pool/and adjoining common areas!
- Type:
- Single Family
- Sq.Ft.:
- n/a
- Status:
- Active
- Beds:
- 4
- Lot size:
- 0.28 Acres
- Year built:
- 1962
- Baths:
- 3.00
- MLS#:
- 1649485
- Subdivision:
- Highland Place
ADDITIONAL INFORMATION
Step into your forever home, where cherished family memories await! Stunning & completely renovated to reflect current design trends; nestled in highly sought-after Murrysville neighborhood, move-in ready w/impeccable updates. Open-concept sets the stage for effortless entertaining w/fresh, neutral interiors that exude calmness & comfort, gorgeous refinished hardwood floors, white stone FP, craftsman trim. Loads of windows cascade tons of natural light, illuminating chef's dream kitchen w/premium energy-efficient appliances, large window overlooks backyard, island & abundant storage, including large laundry room. Full lower lvl boasts a kitchen, large primary suite impresses with a spa-like en-suite, heated floors & custom closet. Outside, mature landscaping frames a fenced, park-like backyard, perfect for furry friends & outdoor gatherings. Relax in the peaceful three-season room or tinker in the 5-car garage, ample space for all your toys. Welcome home to luxury living at its finest!
$1,100,000
4306 Michel Ct Murrysville, PA 15668
- Type:
- Single Family
- Sq.Ft.:
- n/a
- Status:
- Active
- Beds:
- 5
- Lot size:
- 1.9 Acres
- Year built:
- 1998
- Baths:
- 6.00
- MLS#:
- 1649388
- Subdivision:
- Les Chateaux
ADDITIONAL INFORMATION
Welcome to this Magnificent One-Of-A-Kind Luxury Home w/it's very Unique & Grand entry. Boasting over 6,000 Sq Ft of Beauty it's sure to Impress. This Spacious Castle can make your Dreams a Reality! New hard wood in the LR, a Fully Updated Kitchen, Updated Baths & Fresh Paint. As well as 20 closets for Ample Storage space & the Picturesque Views from the Large Windows that permit the Natural Light to Shine In & Drench your Home. Enjoy cooking in your New Exemplary Kitchen w/Gold accents & Granite countertops complete with an Oversized Island, open to the Breakfast Nook & Family Room. The convenience of working from home in your Pristine Office space. The Finished Basement & Captivating Grand Entry makes this the Ultimate Home for Entertaining, w/Beautiful Chevron flooring & Walkout Access to the Private Patio. Catch this Fully Furnished, Custom Built, One Owner, Rare Opportunity, Quickly, as it is not often that a home in this neighborhood is available!
- Type:
- Single Family
- Sq.Ft.:
- n/a
- Status:
- Active
- Beds:
- 5
- Lot size:
- 2.9 Acres
- Year built:
- 1989
- Baths:
- 5.00
- MLS#:
- 1649240
ADDITIONAL INFORMATION
Welcome to this New England colonial built by John Hobart Miller on 2.9 acres with sweeping views. The original owners have lovingly maintained the home and made updates. Walk in and appreciate the meticulous detail! An open kitchen/center island connects to the dining area with access to a patio and screened-in porch. A built-in desk area in the kitchen opens to the FR with pine floors, wood stove, and rustic beams. LR with a fireplace, formal DR with bay window overlooking the yard, a library/office, BR/bath, complete the main level. Front/back stairs access 3 BRs and MBR with walk-in closets/bath and bonus room suited for office/nursery/dressing room. The 3/4 finished lower level features a gameroom room/in-law suite with private entrance/half bath and another room suited for an office/gym/theater. An outbuilding/greenhouse is a perfect workshop/studio. Own this beautiful home with exceptional craftsmanship in a private & quiet setting close to parks, schools, and shopping!
- Type:
- Townhouse
- Sq.Ft.:
- n/a
- Status:
- Active
- Beds:
- 3
- Lot size:
- 0.09 Acres
- Year built:
- 2013
- Baths:
- 4.00
- MLS#:
- 1648310
ADDITIONAL INFORMATION
Welcome home to this modern 3 bedroom (2) Full Bath (2) 1/2 bath townhome within the Franklin Regional School District. This home is move-in ready with fresh new paint throughout, newer vinyl hardwood on the main floor, an open floor plan w/ equipped kitchen & large rooms with plenty of natural light. The second floor has an owners' suite with dual walk in closets & full bath. Enjoy entertaining your guests in the lower finished game room. Take in the outdoors & relax on the main level decking or the walkout lower level. This home is centrally located to all your shopping & dining needs as well as the new Westmoreland Heritage trail for walking, running, & biking. Convenient access to major highways including routes 22, route 66, I76 PA Turnpike, & I376 provides an ideal location for all commuters. This townhome has it all, with worry free living supported by the home owners association. Dues cover grass cutting, roofs, siding, common area playground, & snow removal on the road.
- Type:
- Single Family
- Sq.Ft.:
- n/a
- Status:
- Active
- Beds:
- 6
- Lot size:
- 0.51 Acres
- Year built:
- 1995
- Baths:
- 5.00
- MLS#:
- 1647398
- Subdivision:
- Franklin Estates
ADDITIONAL INFORMATION
Franklin Estates! Stunning home boasts convenience, elegance, and endless entertainment opportunities w/level entry/views/privacy & Green Space. This location offers the perfect blend of accessibility and tranquility. Step into the backyard; discover your own private oasis, complete with inground poolâan ideal setting for relaxation and recreation. Host unforgettable gatherings, by the pool or inside, with a whisky rm/den adjacent to the dining rm perfect for intimate conversations and sips of your favorite spirits! The spacious great rm features expansive windows framing picturesque outdoor views bringing light & nature indoor open & adjacent to the kitchen. You'll find a convenient wet bar and wine rack making entertaining a breeze. The kitchen itself is a chef's delight equipped with a functional island. Upstairs discover the comfort of 4 of 5 bedrooms connected by two Jack and Jill bath rms offering convenience and privacy for family and guests alike + the ensuite primary bed rm .
- Type:
- Single Family
- Sq.Ft.:
- n/a
- Status:
- Active
- Beds:
- n/a
- Lot size:
- 0.56 Acres
- Baths:
- MLS#:
- 1647408
ADDITIONAL INFORMATION
Development Opportunity With .5635 Acre, Lot zoned Residential W/O Improvement. All utilities available. Bring your own builder! Excellent location only minutes away from US Route 22 William Penn Hwy. Approximately 8 minutes or 4 miles to the Turnpike I 76 and the Parkway I 376. A short drive close to shopping district, area retail, Duff park, the Westmorland Heritage Trail and Other attractions. Part of the Patrice Plan of Lots.

The data relating to real estate for sale on this web site comes in part from the IDX Program of the West Penn MLS. IDX information is provided exclusively for consumers' personal, non-commercial use and may not be used for any purpose other than to identify prospective properties consumers may be interested in purchasing. Copyright 2024 West Penn Multi-List™. All rights reserved.
Murrysville Real Estate
The median home value in Murrysville, PA is $420,000. This is higher than the county median home value of $133,300. The national median home value is $219,700. The average price of homes sold in Murrysville, PA is $420,000. Approximately 86.28% of Murrysville homes are owned, compared to 8.89% rented, while 4.83% are vacant. Murrysville real estate listings include condos, townhomes, and single family homes for sale. Commercial properties are also available. If you see a property you’re interested in, contact a Murrysville real estate agent to arrange a tour today!
Murrysville, Pennsylvania has a population of 19,972. Murrysville is more family-centric than the surrounding county with 28.64% of the households containing married families with children. The county average for households married with children is 26.66%.
The median household income in Murrysville, Pennsylvania is $96,010. The median household income for the surrounding county is $56,702 compared to the national median of $57,652. The median age of people living in Murrysville is 49.4 years.
Murrysville Weather
The average high temperature in July is 83.3 degrees, with an average low temperature in January of 19.6 degrees. The average rainfall is approximately 40.4 inches per year, with 28.3 inches of snow per year.
