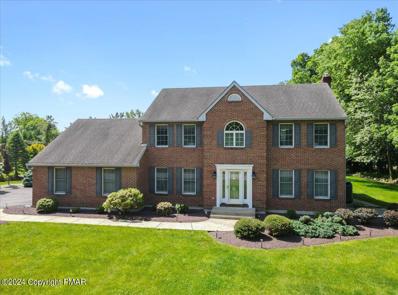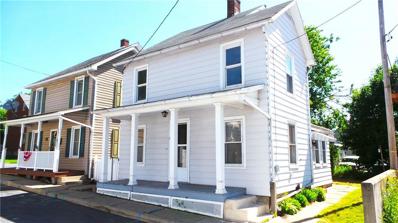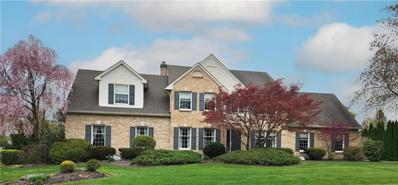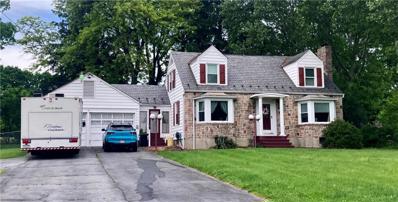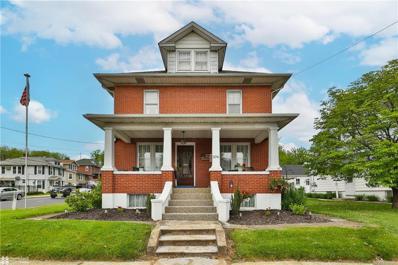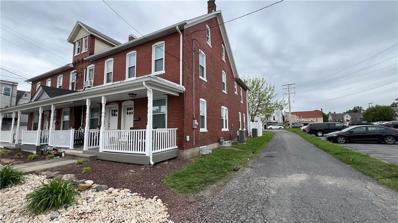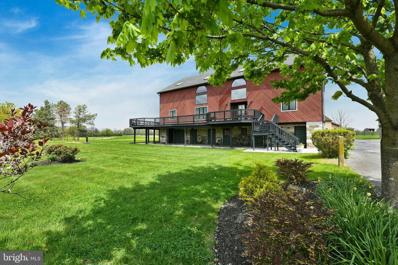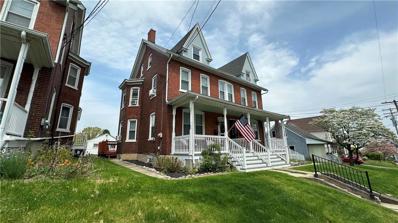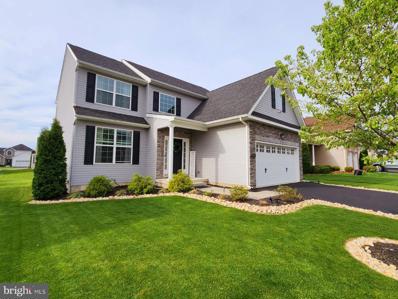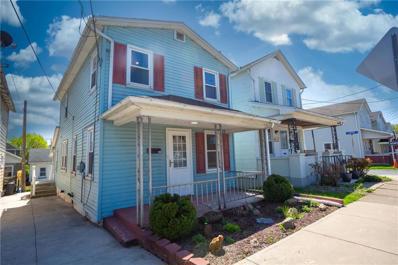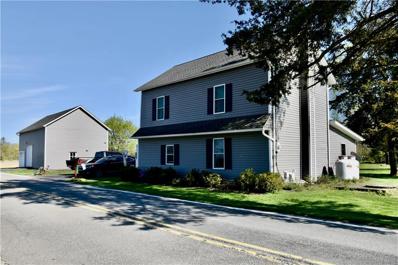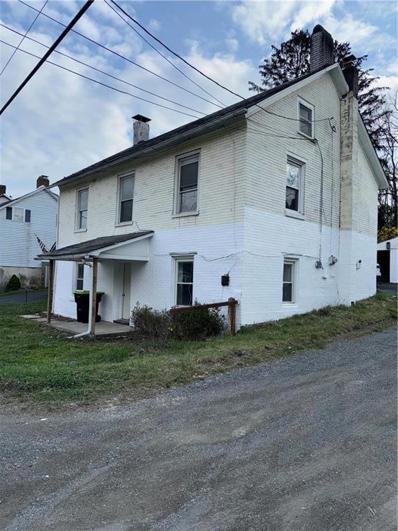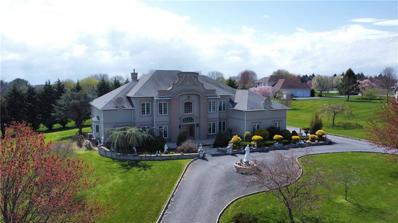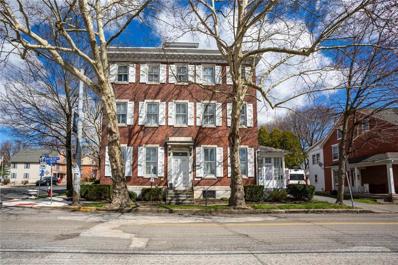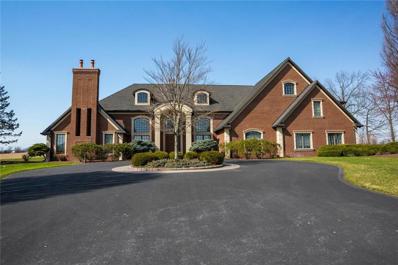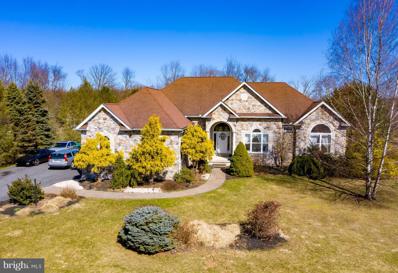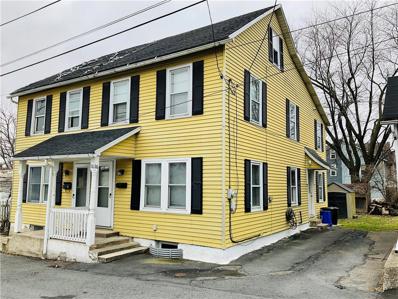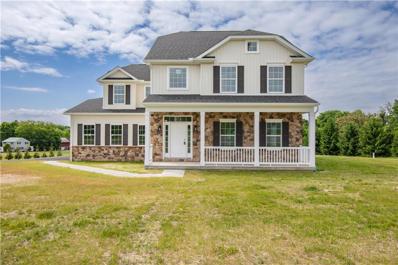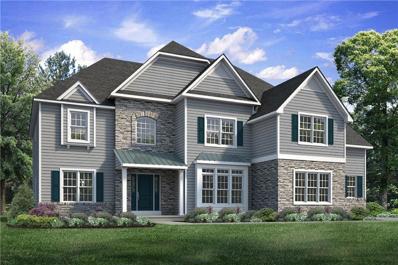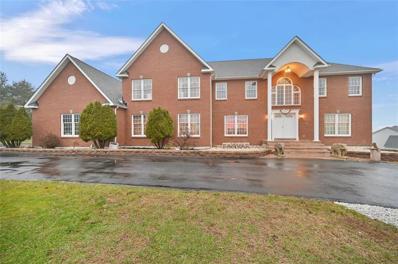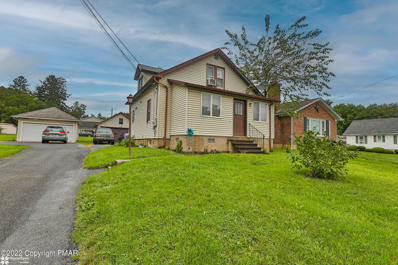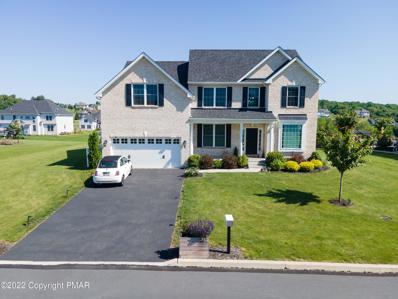Nazareth PA Homes for Sale
$569,000
5909 Shady Lane Nazareth, PA 18064
Open House:
Saturday, 6/8 11:00-2:00PM
- Type:
- Single Family-Detached
- Sq.Ft.:
- 2,434
- Status:
- NEW LISTING
- Beds:
- 4
- Lot size:
- 1 Acres
- Year built:
- 1994
- Baths:
- 3.00
- MLS#:
- PM-115634
- Subdivision:
- Z Not In A Development
ADDITIONAL INFORMATION
4 Bedroom Center Hall ColonialLiving Room and Dining Room: Situated on either side of the center hall, rooms feature elegant hardwood floors with a decorative corner key pattern. Kitchen, Nook, and Family Room: are facing south, boasting ample natural light. Kitchen, updated in 2017, boasts a large quartz island with seating for three, a gas cooktop, quartz countertops, subway tile backsplash, GE stainless steel microwave/oven, a second GE convection oven, a large single stainless steel sink, Samsung stainless steel refrigerator, KitchenAid dishwasher, and luxury vinyl wood flooring. The eat-in area provides a cozy dining spot. Family Room: Ideal for a home theater, this room receives great light from the southern windows and offers views of the of the landscaped backyard,
- Type:
- Single Family
- Sq.Ft.:
- 1,236
- Status:
- NEW LISTING
- Beds:
- 3
- Lot size:
- 0.05 Acres
- Year built:
- 1900
- Baths:
- 1.00
- MLS#:
- 738880
- Subdivision:
- Not In Development
ADDITIONAL INFORMATION
Here is your chance to own a single home in highly sought after Nazareth School District for under 200K! Come check out 17 S. Spruce Street in the heart of Nazareth Boro. Enter the front door to your oversized living room equipped with LED lighting and new laminate flooring. Past the central stairs is a semi updated kitchen boasting ample closet space with built in wall pantry cabinets. Off the kitchen is a mudroom that also hosts first floor laundry and access to the rear yard. Upstairs are three nicely sized bedrooms and a full bathroom. The attic is also finished adding additional living space. The unfinished basement offers plenty of storage space. At this price there is plenty of room to add your own finishing touches and make this home your home!
- Type:
- Single Family
- Sq.Ft.:
- 4,464
- Status:
- NEW LISTING
- Beds:
- 4
- Lot size:
- 1.98 Acres
- Year built:
- 1993
- Baths:
- 3.00
- MLS#:
- 738709
- Subdivision:
- Woodland Estates
ADDITIONAL INFORMATION
Fall in love with the craftsmanship of this beautiful custom home on a private picturesque setting. Ownership pride is evident as you walk through this 4 bedroom 3 bathroom home. First floor has a Grand library family room with a fireplace that is spacious and elegant. Formal dining and living room. A family room with gas fireplace overlooking the kitchen. Complete with dual ovens, granite counters, stainless steel appliances and plenty of storage. There is a Large open loft that overlooks the main floor living. Beautiful 4 Season sunroom with vaulted ceilings and skylights that overlook the private gorgeous yard. The lower level has two entrances and is built with Owens water proof removable walls. Configure any walls where you like. Currently a living room, office and an entertainment pool table room. Enjoy relaxing on the stamped concrete patio or deck. Practice on your PUTTing green or try your luck on the quoit boards. Beautiful home. Come see it for yourself.
- Type:
- Single Family
- Sq.Ft.:
- 2,374
- Status:
- Active
- Beds:
- 3
- Lot size:
- 0.44 Acres
- Year built:
- 1958
- Baths:
- 2.00
- MLS#:
- 738494
- Subdivision:
- Not In Development
ADDITIONAL INFORMATION
Welcome home to this single Nazareth home. 3 to 4 bedrooms and 2 full recently updated bathrooms. The living room has plenty of natural sunlight reflecting off the hardwood floors and a warm fireplace. Hardwood floors throughout the house. The recently updated kitchen opens to the dining room. There's a lower level finished family room with an extra bedroom or office and an outside entrance. All new windows, furnace and appliances. Enjoy the covered patio with a fenced-in yard and storage shed. There is ample room in the driveway for plenty of parking next to the two car heated garage. This home is close to Rt 33 for an easy commute, Jacobsburg State Park, Golf and a bike trail are all close by. Don't wait, this home won't last long!
- Type:
- Single Family
- Sq.Ft.:
- 1,778
- Status:
- Active
- Beds:
- 4
- Lot size:
- 0.1 Acres
- Year built:
- 1930
- Baths:
- 2.00
- MLS#:
- 736178
- Subdivision:
- Not In Development
ADDITIONAL INFORMATION
Welcome to 376 Mauch Chunk Street! Nestled in the serene and desirable Nazareth School District, this charming home offers modern convenience with classic charm. As you step into the residence, relish the scenic covered front porch with new stone epoxy, offering a welcoming entrance to your home. Step into the living areas adorned with hardwood floors, updated light fixtures throughout, setting the stage for a cozy ambiance. The dining room opens to the kitchen with modern appliances & ample amount of cabinetry for storage. Off of the dining room is a convenient half bath. Ascend upstairs to discover four spacious bedrooms showcasing timeless woodwork accents throughout, accompanied by a complete full bathroom for your comfort and convenience. The full basement offers plenty of storage room, bonus room and potential for a second kitchen. Noteworthy updates include a new HVAC, tankless hot water heater and newer roof. Conveniently located near schools, shops & parks, this home is ready to fulfill every need. Don't miss the opportunity to make 376 Mauch Chunk Street your new address and start creating unforgettable memories today!
- Type:
- Single Family
- Sq.Ft.:
- 1,288
- Status:
- Active
- Beds:
- 3
- Lot size:
- 0.1 Acres
- Year built:
- 1900
- Baths:
- 1.00
- MLS#:
- 737651
- Subdivision:
- Not In Development
ADDITIONAL INFORMATION
THIS LOVELY ALL BRICK END ROW HOME IS LOCATED IN THE HEART OF DOWNTOWN NAZARETH AND FEATURES 3 BEDROOMS AND 1 FULL BATH. THIS HOME HAS BEEN COMPLETELY RENOVATED AND FEATURES AN UPDATED KITCHEN WITH GRANITE COUNTER TOPS AND BATH WITH LUXURY VINYL PLANK FLOORS AND WALL TO WALL CARPET ON THE SECOND FLOOR AND CERAMIC TILE IN BATHROOM AND LAUNDRY/MUD ROOM. THERE IS A SPACIOUS REAR YARD WITH PRIVACY FENCE. THIS HOME IS SERVICED BY NAZARETH SCHOOL DISTRICT
$899,000
3158 Newburg Road Nazareth, PA 18064
- Type:
- Single Family
- Sq.Ft.:
- 5,208
- Status:
- Active
- Beds:
- 4
- Lot size:
- 5.37 Acres
- Year built:
- 1813
- Baths:
- 3.00
- MLS#:
- PANH2005624
- Subdivision:
- None Available
ADDITIONAL INFORMATION
Set back from the road on the banks of Monocacy Creek and surrounded by open fields, Barnwood Retreat has the luxuries of a modern home within the walls of a historic building. Built circa 1813 and converted in 1988, the home features hayloft ladders, and soaring ceilings. Painted wood steps lead up to a large wraparound deck, ideal for enjoying the panoramic views. A slate entryway opens to the 2-story foyer with exposed beams. From here, step into the welcoming family room with stone accent wall, or into the dining room with built-in storage that leads to the custom bar with granite countertop and seating for 3. The kitchen has lots of prep and storage space along with a breakfast area, and opens to the family room with a wood-burning fireplace for colder months. A bedroom, two offices, full bath, and laundry are also located on this floor. The primary suite on the second floor features a vaulted ceiling, dual closets, and private bath. Two additional bedrooms share a hall bath, with a den and storage space on this level as well. Spiral stairs on the south side of the house lead up to a bonus room and additional storage space, and down to the lower level with a workshop and attached 3-car garage. Surrounded by 5.3 acres of lush fields and meadows, the property also includes a barn/detached garage, and pole building with 2 bays.
- Type:
- Single Family
- Sq.Ft.:
- 1,503
- Status:
- Active
- Beds:
- 3
- Lot size:
- 0.07 Acres
- Year built:
- 1925
- Baths:
- 2.00
- MLS#:
- 737017
- Subdivision:
- Not In Development
ADDITIONAL INFORMATION
THIS LOVELY 3 BED ROOM 1 FULL BATH 1 HALF BATH BRICK HALF DOUBLE HAS BEEN COMPLETELY RENOVATED. THIS HOME FEATURES HARDWOOD FLOORS AND WALL TO WALL CARPET THROUGHOUT WITH A FULLY UPDATED KITCHEN AND BATHROOMS. THE KITCHEN IS OVER SIZED AND THERE IS A LARGE DINING AREA THAT OPENS INTO A SPACIOUS LIVING ROOM. THE BASEMENT IS HALF FINISHED AS A FAMLIY OR ENTERTAINMENT ROOM AND THERE IS ALSO A LARGE LAUNDRY ROOM WITH WALKOUT THAT LEADS TO A SPACIOUS BACK YARD AND A DETACHED 2 CAR GARAGE. THE HOME FEATURES GAS HEAT AND PUBLIC WATER AD SEWER. NAZARETH SCHOOL DISTRICT
- Type:
- Single Family
- Sq.Ft.:
- 2,295
- Status:
- Active
- Beds:
- 4
- Lot size:
- 0.19 Acres
- Year built:
- 2017
- Baths:
- 2.00
- MLS#:
- PANH2005578
- Subdivision:
- Trio Fields
ADDITIONAL INFORMATION
***OPEN HOUSE 4/28/24***A full stone-faced covered front porch frame exterior highlights this well maintained Kay Builder Trio Fields single home. Recently updated landscaping featuring river stones and solar lighting highligts the emaculate yard. The 2-story foyer features an open-concept stairway & rooms t the right serve as your Formal Living and Dining Rooms. The bright inviting Family Room features a gas fireplace and flows into an extended kitchen featuring white wood cabinets, a pantry and breakfast nook. A well designed 2nd floor features a french-door entry Master En-Suite with a large walk-in expanded closet. Three additional large bedrooms and a full Guest Bath and linen closets complete this level. A beautiful 12x12 wooden deck w/ GAS hookup for a BBQ are only a few of the upgrades. House is GAS heat! Close to major highways, shopping and schools in lower Nazareth Township. **Oversized 2-car garage finish the home. All of this, modern colors all beautifully maintained and an awesome grass turf yard is the envy of the neighborhood!
- Type:
- Single Family
- Sq.Ft.:
- 1,392
- Status:
- Active
- Beds:
- 2
- Lot size:
- 0.06 Acres
- Year built:
- 1900
- Baths:
- 2.00
- MLS#:
- 736479
- Subdivision:
- Not In Development
ADDITIONAL INFORMATION
Nestled in the sought-after Nazareth School district, this meticulously remodeled home epitomizes modern luxury living. Walk into the open-concept first floor which boasts new luxury vinyl plank flooring, recessed lighting throughout the entire home, a large modern kitchen with quartz countertops, new cabinets, and appliances, complemented by a recently added half bath. The second floor features two generously sized bedrooms and a beautifully modern bathroom with large vanity and tile shower/tub combo. Replacement windows flood the home with light, while a covered patio and detached oversized 2-car garage adds convenience and charm. The home is conveniently located minutes from Nazareth's downtown which offers quaint shops, restaurants, and local brewery. Enjoy taking walks around the community park only minutes from this home. The current owner has updated every inch of the home so all you have to do is move in. Close proximity to Rts. 22, 33, and 78. Schedule your showing today before this one is gone!
- Type:
- Single Family
- Sq.Ft.:
- 1,858
- Status:
- Active
- Beds:
- 3
- Lot size:
- 1.31 Acres
- Year built:
- 1920
- Baths:
- 3.00
- MLS#:
- 735987
- Subdivision:
- Not In Development
ADDITIONAL INFORMATION
Well Maintained 1800 Sq ft three bed room two & one half bath room Farm House style Colonial on 1.31 acre lot with 912 Sq Ft Carriage house barn style garage located in the Nazareth School district. Sellers have made many improvements over the past few years such as baseboard hot water propane heat, in 2012. Sullivan propane owns propane tank & takes care of service. Central air installed 6 years ago by Faust HVAC. Electric hot water heater installed in 2012. Main house has 200 Amp electric with 100 amp sub panel in the Carriage house. Roof was replaced in 2014, all windows are Andersen & kitchen window is Pella. Main house was originally a log home so walls are thicker than conventional framing. 1st fl has Modern eat in kitchen, Wall oven is electric & cook top is propane kitchen also includes dish washer, garbage disposal, refrigerator & butcher block island. 1st fl also has master bedroom with master bath, another half bath, laundry & family room. 2nd level has 2 bed rooms & full bath. Just off the First living room there is a 16 x 14 trek deck & 14 x 10 gazebo. Decking replaced around 3 years ago. The Carriage barn is 28 x 25 with 2 lofts & is used as garage & work shop. Monocacy creek is adjacent to the property & sellers do not pay for flood insurance. Full basement does get some water during extended periods of extremely heavy rain so there are 2 sump pumps in working order. Septic is cesspool & sellers have had no issue. Call today to schedule your private showing!
- Type:
- Single Family
- Sq.Ft.:
- 1,716
- Status:
- Active
- Beds:
- 4
- Lot size:
- 0.24 Acres
- Year built:
- 1900
- Baths:
- 1.00
- MLS#:
- 735475
- Subdivision:
- Not In Development
ADDITIONAL INFORMATION
COME AND SEE THIS 4 BEDROOM ALL BRICK SINGLE FAMILY HOME WITH A DETACHED GARAGE IN NARARETH SCHOOL DISTRICT. THIS HOME HAS ALL NEW FLOORING ON THE 2ND FLOOR. THE INTERIOR HAS ALL NEW PAINT. THE TOTAL TAXES ARE $3312.90. SETUP TOUR SHOWING TODAY!
$819,900
173 Heyer Road Moore Twp, PA 18064
- Type:
- Single Family
- Sq.Ft.:
- 5,768
- Status:
- Active
- Beds:
- 5
- Lot size:
- 1.1 Acres
- Year built:
- 2006
- Baths:
- 4.00
- MLS#:
- 735893
- Subdivision:
- Pheasant Ridge
ADDITIONAL INFORMATION
Situated on 1 + acre lot in peaceful Moore Township you enter this property via a circular driveway lined with Belgium block curbing. Entering the double front doors you are greeted in a massive 17x16 foyer with soaring ceiling and cherry inlaid floor. The balance of the first floor plan is equally impressive from the commanding family room with soaring 17 foot ceilings and cozy propane fireplace to the custom kitchen that opens to a relaxing morning room with wet bar. Don't forget the impressively sized living room and dining room or the rarely found sumptuous first floor primary bedroom suite with custom bath. Take the custom circular stairs or the rear service stairs to the equally impressive second floor. Stop on the wide second floor hallway that overlooks the foyer and family room. All four second floor bedrooms have huge walk in closets and are serviced by 2 expansive jack and jill bath set ups. There is no carpet anywhere to be found as all floors top and bottom are cherry hardwood expect for baths and kitchen which are custom tile. Huge basement has second entrance directly into the three car garage. Enjoy the outdoors on the 34x14 covered patio that can be accessed from the morning room, the family room and the master bedroom. Two heat pumps were both recently replaced. 400 amp electric system provides plenty of room for expansion. Original owner invested over 1,000,000 is this 5768 square foot home. Home needs some updating which is reflected in price.
- Type:
- Single Family
- Sq.Ft.:
- 5,344
- Status:
- Active
- Beds:
- 3
- Lot size:
- 0.19 Acres
- Year built:
- 1857
- Baths:
- 3.00
- MLS#:
- 735820
- Subdivision:
- Not In Development
ADDITIONAL INFORMATION
A unique piece of history in beautiful Nazareth Borough. Built in 1857 by John Hartzell at 101 E Center Street, this 5000+ sq ft double brick home has only been offered for sale 3 times. The 3 story main house has a 2 story attached back house and an oversized 2 car attached garage. Many of the historic touches remain, including original windows, chandeliers, plaster ceiling features, wood floors and donât forget the wrought iron âgrapevine styleâ fence. The first floor of the main house has a zoning variance for use as a high-end salon with 3 employees and offers an updated bath with grand ballroom. The 2nd & 3rd floors of the main home contain the majority of the residence including living room, dining room, kitchen and bedrooms. The back house consists of a large room of the first floor, with it's own entrance, which could be a family room, extended family quarters, etc. while the second floor of the back house presently has an office, and an additional room with laundry. Upgrades to the home include the electrical and heating systems as well as the main roof and chimneys, storm windows have been installed on almost all windows, the windows in the upper level cupola have been replaced and 2 mini splits have been added. Located in the award winning Nazareth Area School District, within walking distance are schools, a library, Center Square which hosts the farmers market, Christmas Tree Lighting Ceremony, Martin on Main and more. Easy access to Rts 22, 33, 78 and 80.
- Type:
- Single Family
- Sq.Ft.:
- 5,336
- Status:
- Active
- Beds:
- 3
- Lot size:
- 3.81 Acres
- Year built:
- 2003
- Baths:
- 3.00
- MLS#:
- 734726
- Subdivision:
- Little Creek Estates
ADDITIONAL INFORMATION
Absolute top of the line quality construction is what you will find in this all brick and stucco 2 story in immaculate condition. Wonderful open layout featuring huge great room with 18â ceilings and tile floors. Floor to ceiling FP has gas insert but could be wood burning. Spacious first floor master bedroom features gas FP, spacious walk-in closet, and one-of-a-kind master bath. First floor office could be an additional bedroom if needed. Hot water radiant heat throughout the first floor. Second floor consists of 2 spacious bedrooms, another full bath, and a spacious walk-in cedar closet. 2nd floor heated & cooled via heat pump. Gigantic basement affords more potential space. The huge, covered patio overlooks the concrete inground pool. Generac generator means youâll never run out of power. 4 car attached garage for the auto enthusiast. This one wonât disappoint.
- Type:
- Single Family
- Sq.Ft.:
- 4,316
- Status:
- Active
- Beds:
- 3
- Lot size:
- 1.07 Acres
- Year built:
- 2004
- Baths:
- 4.00
- MLS#:
- PANH2005348
- Subdivision:
- Fox Ridge Farms
ADDITIONAL INFORMATION
GORGEOUS stonefront 3 bed/3.5 bath single story living on 1.07 acres in Nazareth School District! GLEAMING Rosewood flrs throughout! Enter into ctr hall foyer leading to spacious din rm w/columns, deep tray ceiling & stunning chandelier. Lovely form liv rm is a great space to receive guests! Gather around the flr-to-ceiling stonefront gas fireplace in fam rm w/sprawling vaulted ceilings! Enjoy a cup of coffee in quaint sun rm w/panoramic views! Prepare gourmet meals in spacious kit w/granite counters, ctr island & BRAND NEW STAINLESS STL APPS! Master ste has sep sitting area, full bath & walk-in closet! 2 add'l nice-sized bedrms, Jack&Jill bath, powder rm & laundry/mud rm complete main flr. FULLY FINISHED lower level offers LOTS of add'l space which can be converted into a in-law suite, wall-to-wall flr-to-ceiling stone accent wall w/full wet bar, recessed lts, flr-to-ceiling stonefront gas fireplace, BRAND NEW egress window, BRAND NEW luxury vinyl plank flrs & full bath w/marvelous tiled stall shower! Enormous paver stone patio is a perfect place to BBQ! ***12FT CEILING IN THE GARAGE which can be turned easily into a 4 car garage with LIFT*** Located close to Bushkill Twp Park, Southmoore Golf Course, Whitetail Golf Club, shops, restaurants & more!
- Type:
- Single Family
- Sq.Ft.:
- 1,152
- Status:
- Active
- Beds:
- 3
- Lot size:
- 0.04 Acres
- Year built:
- 1900
- Baths:
- 1.00
- MLS#:
- 734153
- Subdivision:
- Not In Development
ADDITIONAL INFORMATION
MOVE IN READY TWIN IN THE NAZARETH SCHOOL DISTRICT! Spacious eat in kitchen with storage. Dining room. 1st Floor laundry hookup. 3 reasonable sized bedrooms . Modern full bathroom. Full basement. Nice outdoor space, great for entertaining. Walking distance to local shops and schools. This home will not last. Call today to schedule your private showing!
- Type:
- Single Family
- Sq.Ft.:
- 2,532
- Status:
- Active
- Beds:
- 4
- Lot size:
- 2.34 Acres
- Year built:
- 2023
- Baths:
- 4.00
- MLS#:
- 726246
- Subdivision:
- Not In Development
ADDITIONAL INFORMATION
Newly constructed Colonial home located on 2.3 acres in desireable Bushkill Township is now available. The first floor offers a large living room space that is open to the dining room and kitchen area. The kitchen has a large center island, Quartz counters and plenty of cabinet space! Laundry room and half bath complete this open concept first floor. The second floor has three nice sized bedrooms, two with connecting "Jack & Jill" bathroom, one with its own full bath and a large primary bedroom with an En Suite full bath and walk in closet. Three car attached garage has insulated doors and electric openers already installed. The large unfinished basement with outside entrance provides plenty of storage space or room to expand. Covered front porch with beautiful stone front and facing the mountain. Home is having the finishing touches added and is almost complete.
- Type:
- Single Family
- Sq.Ft.:
- 3,763
- Status:
- Active
- Beds:
- 4
- Lot size:
- 2.51 Acres
- Year built:
- 2024
- Baths:
- 4.00
- MLS#:
- 726000
- Subdivision:
- Overlook Estates
ADDITIONAL INFORMATION
To Be Built Preakness is our most spacious floor plan option, offering over 3,700 square feet of luxury living space. Enjoy the open two-story Foyer and two-story Great Room, each with its own staircase. The Kitchen includes an island and just a few steps away are an optional Butler's Pantry and a large Walk-In Pantry. Enter your private Study through gorgeous double French doors. Host a dinner in your Dining Room, or relax in the Living Room. Head upstairs to your Owner's Suite, which includes a dressing area, expansive Walk-In Closet, and a private bath retreat. Your Laundry Room is conveniently located on the second floor. In addition to the Owner's Suite, three additional Bedrooms are included in the second-floor layout. One Bedroom has its own private Bath, and the other two are joined by a Jack-and-Jill bathroom. Complete with a spacious 3 car garage to protect your vehicles from the elements and provide added storage space year-round. New Home Warranty
- Type:
- Single Family
- Sq.Ft.:
- 4,792
- Status:
- Active
- Beds:
- 6
- Lot size:
- 1.3 Acres
- Year built:
- 2005
- Baths:
- 6.00
- MLS#:
- 714543
- Subdivision:
- Not In Development
ADDITIONAL INFORMATION
Stunning custom built estate 6 bedroom, 6 bath home which includes two master bedroom en suites. This impressive home is so expansive and open with plenty of room for everyone and boasts high vaulted ceilings, hardwood floors, Travertine tile, 4 car (22' x 50') garage and a semi-finished lower level (over 2000 additional square feet). The lower level has an additional family room, rec room area and a second kitchen. The upstairs has a Juliet balcony with a sitting area overlooking the main floor. The pie shaped lot is oversized at 1.3 acres and has a custom concrete patio (51x25) perfect for entertaining. This home has hosted many block parties, with lovely views and also located on a cul-de-sac. The house is located in the Nazareth school district and each school is located between 1-2 miles away. Central AC, granite and stainless in the kitchen, large windows throughout, and so much more! Schedule a showing today to view!
$255,000
331 E Lawn Rd Nazareth, PA 18064
- Type:
- Single Family-Detached
- Sq.Ft.:
- 1,444
- Status:
- Active
- Beds:
- 4
- Lot size:
- 0.19 Acres
- Year built:
- 1950
- Baths:
- 1.00
- MLS#:
- PM-101124
- Subdivision:
- Z Not In A Development
ADDITIONAL INFORMATION
Charming Cape Cod located in Nazareth School District! Enter through the spacious family room that leads into the modern eat-in kitchen which boasts plenty of natural light. The den provides additional living space with walkout access to the large backyard that is perfect for entertaining with a recently installed vinyl privacy fence. Oversized detached two car garage. Full basement with plenty of storage. Conveniently located near shopping, restaurants and easy access to all major highways. Schedule your tour today!
$629,900
261 Danbury Dr Nazareth, PA 18064
- Type:
- Single Family-Detached
- Sq.Ft.:
- 2,857
- Status:
- Active
- Beds:
- 4
- Lot size:
- 0.36 Acres
- Year built:
- 2018
- Baths:
- 3.00
- MLS#:
- PM-98115
- Subdivision:
- Z - Not In List (See Remarks)
ADDITIONAL INFORMATION
Custom white-washed HW flrs flow throughout main flr adding to the natural light that flow into the home. 2-story fam rm has upgraded bay window FULL of windows & gas fireplace at its heart. Spacious eat-in kit feat GLEAMING granite counters, stainless stl apps, recessed lts & ctr island w/bfast seating & pendant lts. Erase the stress of the day in cozy master ste w/generous walk-in closet & en-ste bath feat: tile flrs, tiled soaking tub, dual sinks & glass stall shower. 3 add'l larger-sized bedrms w/wall-to-wall carpet & full bath w/tub/shower combo complete 2nd flr. Upgraded 1' higher basement w/rough plumbed bath & cable TV ready! Enjoy summer on covered deck made of IPE WOOD w/built-in partial privacy wall, benches, tables, plant boxes, fire pit & open/close louvered pergola.

Information being provided is for consumers' personal, non-commercial use and may not be used for any purpose other than to identify prospective properties consumers may be interested in purchasing. Listings displayed are not necessarily the listings of the provider. Copyright 2024, Pocono Mountains Association of REALTORS®. All rights reserved.

The data relating to real estate for sale on this web site comes in part from the Internet Data Exchange of the Greater Lehigh Valley REALTORS® Multiple Listing Service. Real Estate listings held by brokerage firms other than this broker's Realtors are marked with the IDX logo and detailed information about them includes the name of the listing brokers. The information being provided is for consumers personal, non-commercial use and may not be used for any purpose other than to identify prospective properties consumers may be interested in purchasing. Copyright 2024 Greater Lehigh Valley REALTORS® Multiple Listing Service. All Rights Reserved.
© BRIGHT, All Rights Reserved - The data relating to real estate for sale on this website appears in part through the BRIGHT Internet Data Exchange program, a voluntary cooperative exchange of property listing data between licensed real estate brokerage firms in which Xome Inc. participates, and is provided by BRIGHT through a licensing agreement. Some real estate firms do not participate in IDX and their listings do not appear on this website. Some properties listed with participating firms do not appear on this website at the request of the seller. The information provided by this website is for the personal, non-commercial use of consumers and may not be used for any purpose other than to identify prospective properties consumers may be interested in purchasing. Some properties which appear for sale on this website may no longer be available because they are under contract, have Closed or are no longer being offered for sale. Home sale information is not to be construed as an appraisal and may not be used as such for any purpose. BRIGHT MLS is a provider of home sale information and has compiled content from various sources. Some properties represented may not have actually sold due to reporting errors.
Nazareth Real Estate
The median home value in Nazareth, PA is $229,700. This is higher than the county median home value of $203,700. The national median home value is $219,700. The average price of homes sold in Nazareth, PA is $229,700. Approximately 38.91% of Nazareth homes are owned, compared to 48.64% rented, while 12.45% are vacant. Nazareth real estate listings include condos, townhomes, and single family homes for sale. Commercial properties are also available. If you see a property you’re interested in, contact a Nazareth real estate agent to arrange a tour today!
Nazareth, Pennsylvania 18064 has a population of 5,706. Nazareth 18064 is more family-centric than the surrounding county with 35.84% of the households containing married families with children. The county average for households married with children is 29.2%.
The median household income in Nazareth, Pennsylvania 18064 is $51,971. The median household income for the surrounding county is $65,390 compared to the national median of $57,652. The median age of people living in Nazareth 18064 is 42.5 years.
Nazareth Weather
The average high temperature in July is 84.2 degrees, with an average low temperature in January of 19.2 degrees. The average rainfall is approximately 48.9 inches per year, with 29.9 inches of snow per year.
