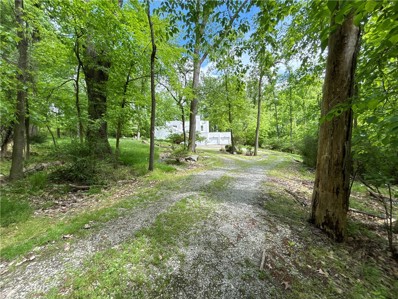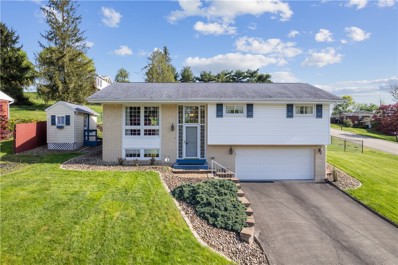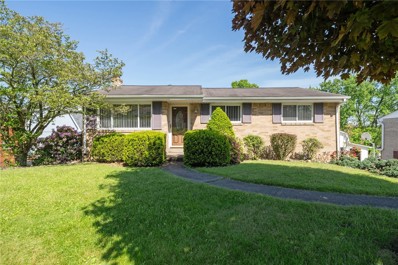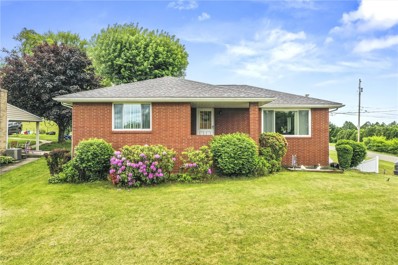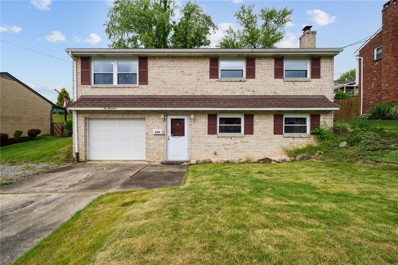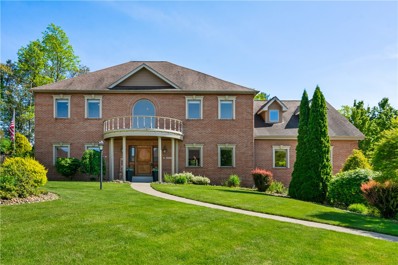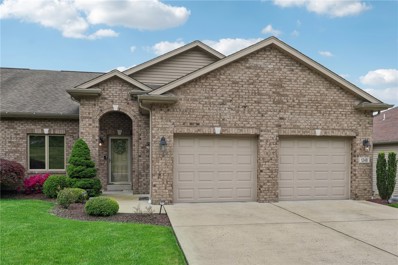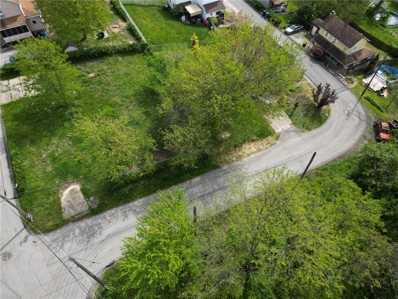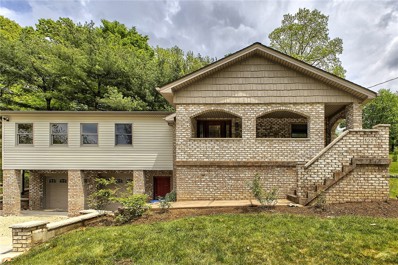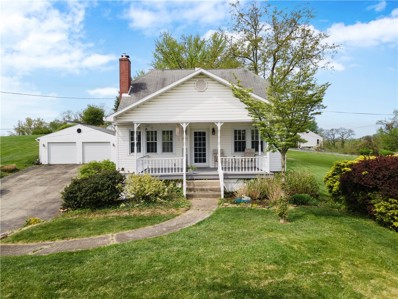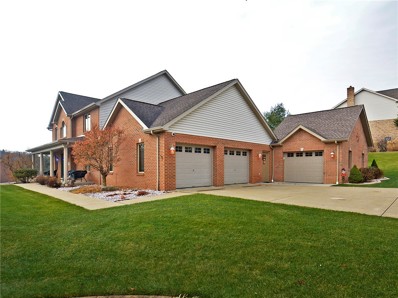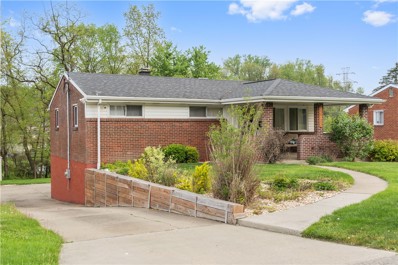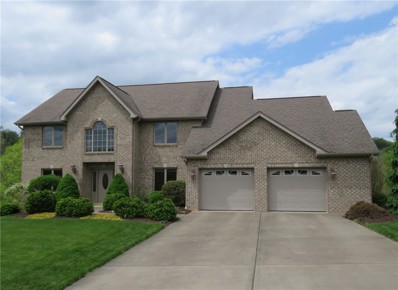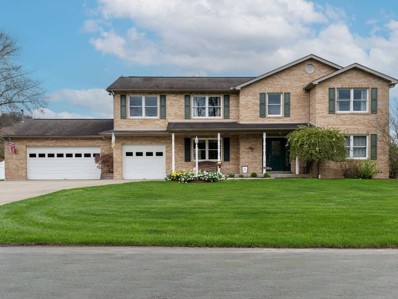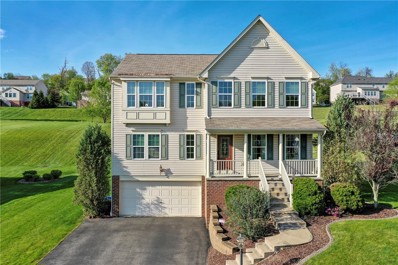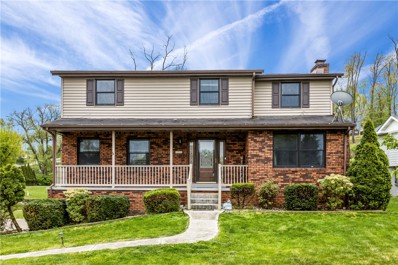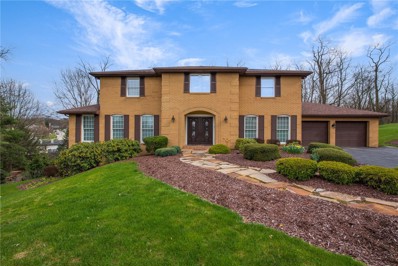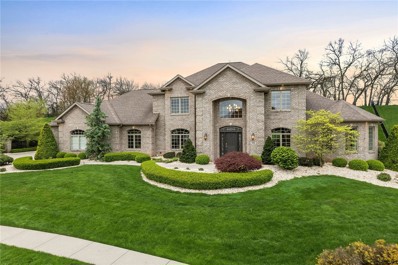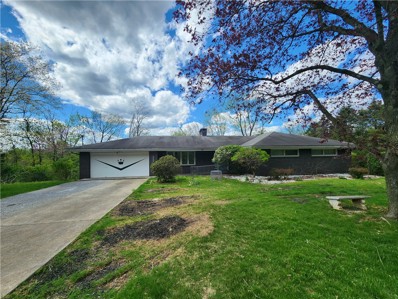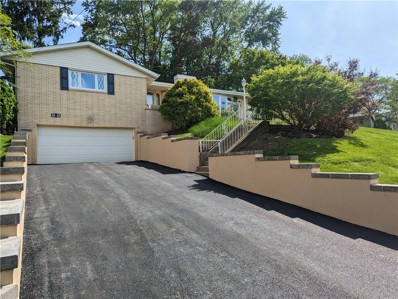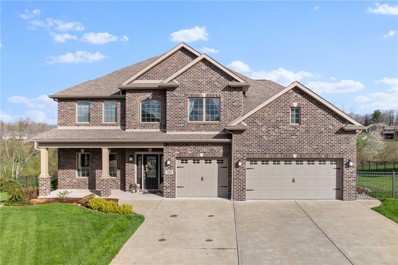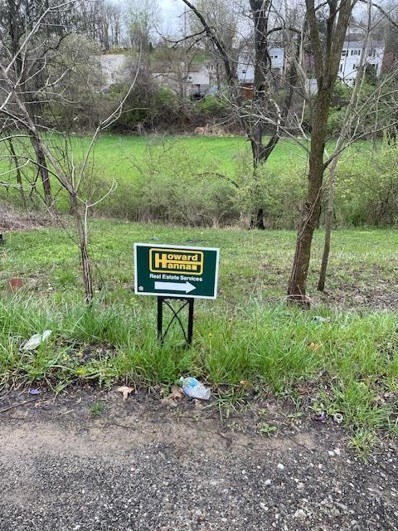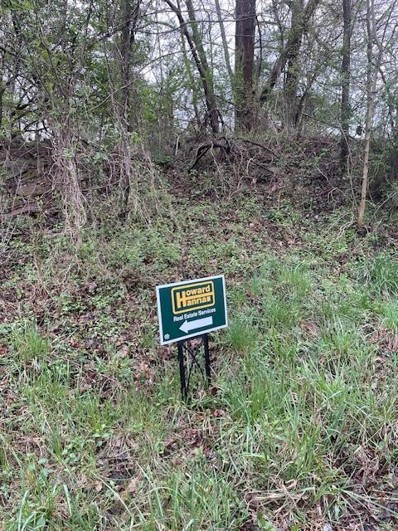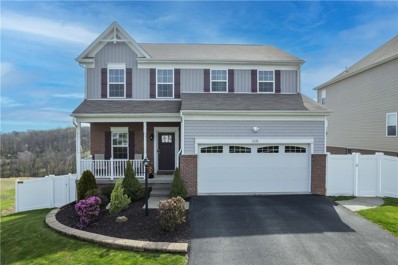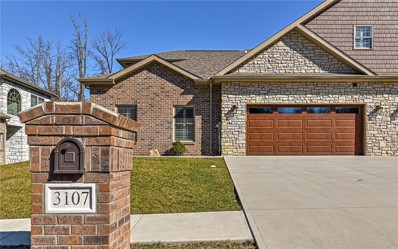North Huntingdon PA Homes for Sale
- Type:
- Single Family
- Sq.Ft.:
- n/a
- Status:
- NEW LISTING
- Beds:
- 3
- Lot size:
- 5.93 Acres
- Year built:
- 1998
- Baths:
- 3.00
- MLS#:
- 1654150
- Subdivision:
- Gross-Kostyzak
ADDITIONAL INFORMATION
Custom Built Contemporary is hidden away in the Woods, but minutes to main routes--Unassuming Exterior to spacious room sizes with Natural light and Hardwood floors--White Kitchen with large Island, a 2nd sink with a 2nd disposal--Plenty of cabinets and counter space--Large windows and doors enhance the view to the peace & privacy of Nature--Main floor MBR Suite w/WIC and Full Bath--Convenient main floor laundry--Two Bedrooms upstairs and an Open Den overlooking the main level & featuring Built-ins-- Just a few steps down to the pet grooming room with another 11x8 room captive, PLUS a dog run! Three garage bays, cyclone fenced areas, the back deck overlooks mature trees of the approx. 5.93 Acres--One of a Kind Property
- Type:
- Single Family
- Sq.Ft.:
- n/a
- Status:
- NEW LISTING
- Beds:
- 3
- Lot size:
- 0.16 Acres
- Year built:
- 1962
- Baths:
- 2.00
- MLS#:
- 1654041
ADDITIONAL INFORMATION
***MULTIPLE OFFERS RECEIVED- FINAL & BEST OFFER BY 7:00 PM MONDAY, 5/20/2024*** This 3 bed, 2 bath split level home has been meticulously maintained! This house sits on a fenced-in corner lot as well as a dead-end street. Updates include bathrooms, kitchen counters, kitchen backsplash, lighting, furnace and hot water heater. Beautiful hard woods run throughout the upper level with ceramic tile flooring in the upper bath. This house is light and bright with neutral paint colors and large updated windows. A covered back porch leads onto an omni paved stone patio with firepit! A custom matching shed will hold all your gardening tools! The downstairs living area has Berber carpeting, a 4-pc bath and large laundry room. Keep your toys in the oversized garage complete with plenty of storage cabinets. Showings will start at the open house on Sunday 5/19 noon-3:00 pm.
- Type:
- Single Family
- Sq.Ft.:
- n/a
- Status:
- NEW LISTING
- Beds:
- 3
- Lot size:
- 0.26 Acres
- Year built:
- 1989
- Baths:
- 2.00
- MLS#:
- 1654038
- Subdivision:
- Markvue Manor
ADDITIONAL INFORMATION
Lovingly cared for, level entry brick ranch in Markvue Manor. Home offers a fully equip kitchen/ dining combo with ample cabinet and counter space with sliding doors leading to deck. Main level bath w/ceramic floor and jacuzzi tub. 2nd full bathroom in laundry room on lower level. Finished gamerom w/clever built-ins. Brand new furnace and A/C in 2023. Octagon shaped inground pool is 3-5 ft deep but is currently not opened. 2 car integral garage and a fabulous detached 1 car garage w/2nd story storage above- electric too!
Open House:
Saturday, 5/25 10:00-12:00PM
- Type:
- Single Family
- Sq.Ft.:
- n/a
- Status:
- NEW LISTING
- Beds:
- 3
- Lot size:
- 0.23 Acres
- Year built:
- 1962
- Baths:
- 2.00
- MLS#:
- 1653933
ADDITIONAL INFORMATION
Immaculate Brick Ranch ... Open Livingroom/diningroom ... open counter/bar from Dining room to Kitchen ... Large corner lot with flat back yard ... covered front and back porches to enjoy ... Hardwood floors under carpets ... 2 car tandem garage leads to lower level ... half of lower level is semi finished and used as a gameroom ... 6 minutes to Rt 30 and Prantl's Bakery ...
- Type:
- Single Family
- Sq.Ft.:
- n/a
- Status:
- NEW LISTING
- Beds:
- 3
- Lot size:
- 0.19 Acres
- Year built:
- 1970
- Baths:
- 2.00
- MLS#:
- 1653522
- Subdivision:
- Penn Woods Plan 4
ADDITIONAL INFORMATION
Discover this beautiful, modernly, updated raised ranch featuring recent electrical upgrades, LED recess lighting, plush new carpet through, custom closet systems and a spacious sunroom. Enjoy a nice backyard with an invisible fence, perfect for pets. A must-see home offering modern comforts and ample living space! Close to Route 30 and easy access to shopping, restaurants, entertainment and more.Plug in heater and AC unit in sunroom included in sale.
- Type:
- Single Family
- Sq.Ft.:
- n/a
- Status:
- NEW LISTING
- Beds:
- 4
- Lot size:
- 1.11 Acres
- Year built:
- 1998
- Baths:
- 4.00
- MLS#:
- 1653620
- Subdivision:
- Victoria Heights
ADDITIONAL INFORMATION
Stunning custom all-brick 4BR 3.5BA w/luxurious details&amenities. Covered entry&cust mahogany door welcome you into grand foyer w/ceram tile&split staircase. LR boasts hrdwd flr, crown, chair rail,&ceiling fan. Gourmet kitch has granite island w/seating, cherry cabinets, prep sink, stainless, 6 burner gas stove & pantry. Fam RM features crown, chair rail, wood burner, hardwood floors, & spiral staircase to bonus room-perfect for an office, crafts, or playroom. Primary BR w/vault ceiling, recessed lights, ceiling fan, crown, & huge walk-in. Brand new primary BA has spacious tile shower, porcelain flr, dbl vanity w/quartz counters, soaking tub & water closet. Guest suite also has remodeled BA. 2 add'l BRs w/ceiling fans & lrg closets share hall bath. Spectacular bckyrd w/saltwater pool, covered patio, pergola, & cascading waterfall. Convenient 2nd flr laundry, new light fixtures throughout, smart lighting in all BRs,new boiler,new grg doors,tons of storage,huge basement&so much more.
- Type:
- Single Family
- Sq.Ft.:
- n/a
- Status:
- Active
- Beds:
- 4
- Lot size:
- 0.19 Acres
- Year built:
- 2013
- Baths:
- 3.00
- MLS#:
- 1653050
- Subdivision:
- Willow Estates
ADDITIONAL INFORMATION
Welcome home to 1248 Bedford Rd! Nestled within Willow Estates this popular growing development is amazing! Original owner, and built in 2013, the details and upkeep are pristine! High ceilings with a cozy foyer embrace you as you enter this open floor plan. Gorgeous backdrop off the private back deck and patio are a must see. Main floor living make for ease and comfort throughout. The finished basement is the winner....with an in-law suite and spacious floor plan you can entertain for all occasions. Eat in kitchen area and separate entrance to back patio allows for ample living situations! Did I mention the abundant amount of storage? Close proximity to major shopping and highways, this is the home you don't want to miss!
- Type:
- Single Family
- Sq.Ft.:
- n/a
- Status:
- Active
- Beds:
- n/a
- Lot size:
- 0.17 Acres
- Year built:
- 1910
- Baths:
- MLS#:
- 1652302
ADDITIONAL INFORMATION
This Prime Corner Lot is Nestled within the Norwin School District. This parcel is within walking distance to Tinkers Run Park. and Hahntown Elementary School. This 17-acre residential lot presents an ideal canvas for your dream home. Bring your builder to this perfect North Huntingdon location. The cleared lot, Currently has a partial fence on the property with 2 cement parking pads, and is ready for construction. It offers a pristine backdrop for your new abode, enhancing the charm of the surrounding community. With its proximity to downtown Irwin, Route 30, shopping, dining, entertainment and outdoor activities, this location ensures both convenience and endless entertainment options, ensuring a fulfilling lifestyle for years to come.
- Type:
- Single Family
- Sq.Ft.:
- n/a
- Status:
- Active
- Beds:
- 3
- Lot size:
- 0.42 Acres
- Year built:
- 1958
- Baths:
- 2.00
- MLS#:
- 1652133
ADDITIONAL INFORMATION
Step into luxury with this custom built home offering the perfect blend of elegance and functionality. Boasting a spacious open floor concept, this 3-bedroom. 2-full bath residence invites you to unwind in style. The heart of the home is the stunning kitchen, complete with a center island featuring ample seating, perfect for casual dining or hosting gatherings. Entertain guests seamlessly as the kitchen as it flows effortlessly into the expansive living area. with the natural light from the windows and adorned with tasteful finishes. Many updates to the home ALL custom built. An oversized 2 car garage. Also a Shed in the back that is huge 18 x 20. Don't miss your chance with this one-of-a-kind masterpiece!
- Type:
- Single Family
- Sq.Ft.:
- n/a
- Status:
- Active
- Beds:
- 3
- Lot size:
- 0.57 Acres
- Year built:
- 1963
- Baths:
- 2.00
- MLS#:
- 1651940
ADDITIONAL INFORMATION
Discover the charm of this Cape Cod gem with its picturesque covered front porch perfect for slow mornings and coffee or evening sunsets. Step inside to a spacious living room with fireplace and beautiful built-ins, seamlessly connected to the dining area and updated kitchen boasting newer appliances. The main level offers a serene owner's bedroom with a full bath featuring a stand-up shower and jetted tub. Upstairs, two spacious bedrooms with ample closet space and a convenient half bath await. Outside, the sprawling backyard beckons with a deck and a two-car detached garage. Conveniently located near Norwin's campus and Route 30 shopping. Brand new roof just installed among many other updates. Your perfect blend of comfort and tranquility awaits!
Open House:
Monday, 5/20 1:00-3:00PM
- Type:
- Single Family
- Sq.Ft.:
- n/a
- Status:
- Active
- Beds:
- 3
- Lot size:
- 0.44 Acres
- Year built:
- 2004
- Baths:
- 5.00
- MLS#:
- 1652095
- Subdivision:
- Franklin Farms
ADDITIONAL INFORMATION
Ready for immediate occupancy 3 bedrooms with the master bedroom being 31x17. 3 full baths and 2 partial baths. 2x6 exterior wall construction allows for a greater insulated home. All the garages are oversized with the 2 car attached garage having epoxy flooring and an additional stairwell to the basement. Large main floor family room with brick gas logs fireplace which can be converted back to log burning.16x32 heated salt water pool 3ft to 6ft in depth. A large pool house having a half bath for pool usage. Concrete curbing around all the planting beds makes upkeep a joy.
- Type:
- Single Family
- Sq.Ft.:
- n/a
- Status:
- Active
- Beds:
- 4
- Lot size:
- 0.31 Acres
- Year built:
- 1960
- Baths:
- 2.00
- MLS#:
- 1651141
- Subdivision:
- Penn Woods
ADDITIONAL INFORMATION
This home might look like your typical 3 bed, 1 bath like all the neighborsâ¦but wait, thereâs more to this house! Welcome to 13731 Saint Clair Drive where youâll find a 4 BEDROOMS & 2 FULL BATHS! As you pull up, the classic brick curb appeal & covered front porch draw you in. Step inside to a large living room open to the dining & kitchen. The chef in you will love the updated kitchen w/white cabinets, granite counters, & wood-look tile floors. Just off the kitchen, youâll find the primary bedroom with 2 closets! This addition also carries into the basement level. Head down the hallway to find 3 additional bedrooms & an updated full bath. Now, head into the lower level to be amazed by how big the game room is...you could almost go bowling! Youâll also find an additional storage room, cool laundry room & 1 car garage. Outside, you have a flat level yard for kids & dogs to enjoy for years to come. You can walk to White Oak Park & you're minutes away from Rt 30 for easy access everywhere.
- Type:
- Single Family
- Sq.Ft.:
- n/a
- Status:
- Active
- Beds:
- 4
- Lot size:
- 1.57 Acres
- Year built:
- 2005
- Baths:
- 3.00
- MLS#:
- 1651723
- Subdivision:
- Franklin Farms
ADDITIONAL INFORMATION
Welcome to this meticulously maintained home nestled on a 1.57 acre lot bordered by woods and a creek! The 1st floor greets you with a 2-story foyer, a family room boasting a cathedral ceiling with 2 skylights and a gas or wood-burning fireplace, and the kitchen featuring a 6â center island, a breakfast area, and French doors to the 10x20 elevated covered deck, perfect for enjoying the wooded views and wildlife. Completing the 1st floor is a den which includes a closet, offering potential for a 1st floor bedroom, the living room, dining room, half bath, and laundry room. The 2nd floor features the ownerâs bedroom with a tray ceiling and ensuite with a skylight, jet tub, and a walk-in closet. Additionally, there are 3 bedrooms (2 with walk-in closets), a full bath, and an attic above the oversized 2-car attached garage. Endless possibilities with the 28x60 L-shaped daylight basement with 2 large casement windows and French doors. The private yard offers plenty of room for a future pool!
- Type:
- Single Family
- Sq.Ft.:
- n/a
- Status:
- Active
- Beds:
- 5
- Lot size:
- 0.57 Acres
- Year built:
- 2001
- Baths:
- 3.00
- MLS#:
- 1651721
ADDITIONAL INFORMATION
Welcome to your dream home! Nestled on a level half-acre lot, this 2-story home offers the perfect blend of comfort and style. As you enter, you're greeted by the open foyer adjacent to the living room and formal dining room. Enjoy the warmth of the cozy family room featuring a brick wood-burning fireplace and Andersen sliding door leading to the covered patio with cathedral ceiling and ceiling fan. The spacious kitchen, open to the family room, boasts a bayed breakfast area, ceramic tile flooring, and a large pantry, creating the ideal space for both cooking and entertaining. The second floor includes 5 bedrooms w/ceiling fans, 8â closets, a den, laundry room, and a full bath. The ownerâs ensuite features a luxurious walk-in shower with rain head. Other highlights include Andersen windows, 3-car attached garage, geothermal heat pump, and a low-height full basement offering ample storage space. This home is conveniently located on a dead-end street, within sight of the soccer fields.
- Type:
- Single Family
- Sq.Ft.:
- n/a
- Status:
- Active
- Beds:
- 4
- Lot size:
- 0.46 Acres
- Year built:
- 2011
- Baths:
- 4.00
- MLS#:
- 1651391
- Subdivision:
- Chestnut Hills
ADDITIONAL INFORMATION
Welcome toÂGassonÂDrive, nestled within the Chestnut Hills Neighborhood of North Huntingdon, a sidewalk community within the Norwin School District. Curb appeal abounds on this 4 bed 4 bath two-story home as does the living spaceÂwithin. At 13 years young, this home affords all of the amenitiesÂof new without the wait time or add ons of construction. ÂMove right in and begin to enjoy the naturally lit breakfast room, finishedÂbasement, formal living and dining, covered front porch, rear trex deck, large yard and more. Plenty of space for family, work and play! ÂBedroom level laundry creates an ease for upkeep and tankless hot water ensures all 3 full baths have continuous hot water for theÂwholeÂfamily. 2-story main entry, upper hall, kitchen, laundry room and breakfast room were all newly painted in April 2024. Tour 10861 Gasson today and see what your new home can feel like!
- Type:
- Single Family
- Sq.Ft.:
- n/a
- Status:
- Active
- Beds:
- 4
- Lot size:
- 0.28 Acres
- Year built:
- 1979
- Baths:
- 3.00
- MLS#:
- 1651125
- Subdivision:
- Hunters Woods Plan
ADDITIONAL INFORMATION
You will feel right at home in this 4 bed, 2.5 bath property that is move in ready and just waiting for you to make it your own! Newer windows let in tons of natural light throughout. Updates in the kitchen show attention to detail in every appliance and fixture, bringing together modern style and functionality. The cozy family room with a gas fireplace invites you to relax and unwind or get together with friends. The sliding glass door to the multi-level deck makes BBQs and entertaining outside easy from here as well! Upstairs, the main bedroom contains double closets and a renovated full bath. The other 3 bedrooms are spacious and have large closets as well. The finished lower level too, has plenty of storage and a separate laundry area with a working laundry chute. Outdoors, you will be able to enjoy a beautiful and spacious, flat backyard with easy access the garage and wide driveway. ***UPDATE: NEW CARPETS BEING INSTALLED MAY 20-24***
- Type:
- Single Family
- Sq.Ft.:
- n/a
- Status:
- Active
- Beds:
- 4
- Lot size:
- 1.3 Acres
- Year built:
- 1981
- Baths:
- 4.00
- MLS#:
- 1650877
- Subdivision:
- Woodland Hills Estates
ADDITIONAL INFORMATION
Custom built home only having 1 owner. On a cul de sac with a private back yard, this all brick 2 story home is very spacious indeed. Park in the expansive driveway and make your way to the double leaded glass doors. The family room's focal point is the stone wood burning fireplace & huge window with a view. This area includes a wet bar. Kitchen island w/El. cooktop & grill. Counter w/stools. The master bedroom is vast with a built in vanity, walk in closet, and the master bathroom. Covered back porch. Some newer windows and newer roof. Engineered hardwood flooring on the first level. A convenient first floor laundry room. There's a surplus of closets! The huge basement presents many possibilities. Home Warranty Included. Norwin School District.
- Type:
- Single Family
- Sq.Ft.:
- n/a
- Status:
- Active
- Beds:
- 6
- Lot size:
- 1.38 Acres
- Year built:
- 2008
- Baths:
- 6.00
- MLS#:
- 1650273
- Subdivision:
- Lincoln Hills
ADDITIONAL INFORMATION
Luxurious living at its finest. This custom-built Shuster home boasts nearly 8,000 sq ft of pure elegance. Step into the grand two-story entry leading to an open-concept living room with fireplace, dining area, and gourmet kitchen featuring a gas cooktop and range. Enjoy morning coffee in the breakfast nook overlooking the covered patio. The first floor offers a laundry room, an office, and half bath. Retreat to the main floor owner's suite with dual walk-in closets and a lavish ensuite bathroom featuring a soaking tub, double vanity, and stand-up shower. Upstairs, discover four bedrooms, two with ensuites, and two sharing a guest bathroom. Entertain in style in the finished lower level boasting two recreation rooms, a gym, guest bedroom, full bath, wine cellar, and wet bar area. Outside, your oasis awaits with a sprawling backyard showcasing a pool, water features, pool house, and a 4-car garage. Located in the Lincoln Hills community, this home offers unparalleled luxury.
- Type:
- Single Family
- Sq.Ft.:
- n/a
- Status:
- Active
- Beds:
- 3
- Lot size:
- 0.41 Acres
- Year built:
- 1955
- Baths:
- 2.00
- MLS#:
- 1650291
ADDITIONAL INFORMATION
Large three bedroom ranch situated on a large lot with attached oversized two car garage. Double wide driveway for additional parking if needed. Hardwood floors throughout the home. In the living room you will find a full wall wood burning fireplace as well as in the basement. French doors both in the dining room and basement leading out to a deck and the back yard. A concrete pool is located in the back of the house that has not been recently used. In the basement you will find four oversized rooms that would make a great family room for relaxing or entertaining. They are: 22x32, 13x32, 14x17 and 19x23.
- Type:
- Single Family
- Sq.Ft.:
- n/a
- Status:
- Active
- Beds:
- 3
- Lot size:
- 0.36 Acres
- Year built:
- 1960
- Baths:
- 3.00
- MLS#:
- 1649900
ADDITIONAL INFORMATION
This three bedroom ranch home features two & a half baths for convenience. Upon entry you are greeted by a spacious living area w/ a decorative fireplace, new carpeting and a large bay window w/ a fabulous view. The kitchen equipped w refrigerator, convection oven, microwave dishwasher, garbage disposal & cook top. Adjacent to the kitchen you'll find a spacious dining room. LVP flooring compliment these rooms w/ style and durability. Walk out to the grand covered side porch! The master bedroom features an ensuite bath for added privacy. Two additional bedrooms provide ample space for guests or family members along with a beautifully maintained vintage bathroom. All bedrooms have new carpeting. The game room has a decorative fireplace & built in cabinetry. The office, craft or play room abuts this area. The large 26x9 storage room is a bonus!!The laundry room &new powder room along w/ new flooring complete this level. New asphalt driveway, mulch and landscaping!
- Type:
- Single Family
- Sq.Ft.:
- n/a
- Status:
- Active
- Beds:
- 5
- Lot size:
- 1.37 Acres
- Year built:
- 2018
- Baths:
- 4.00
- MLS#:
- 1649389
- Subdivision:
- Hampton Heights
ADDITIONAL INFORMATION
Welcome to 7482 Sierra Drive! Located in the desirable Hampton Heights neighborhood in North Huntingdon on a 1.365 acre lot, this Shuster built home has been lovingly cared for and customized by its original owner and is ready for you to make it yours. This home has 3 finished levels that include 5 generously sized bedrooms, 3.5 baths, 3 car integral garage, 9ft ceilings and a custom kitchen with granite countertops. The basement has been newly remodeled and is complete with a wet bar, bedroom and full bath - the perfect area for entertaining, or to give your guests or in-laws their own space! There is a custom office space attached to the master bedroom - a fantastic quiet space to get away and get some work done. A fenced in flat back yard provides space and privacy to entertain your family and guests. This house is one of a kind and is sure to provide everything that you need to make it YOUR home.
- Type:
- Single Family
- Sq.Ft.:
- n/a
- Status:
- Active
- Beds:
- n/a
- Lot size:
- 0.3 Acres
- Baths:
- MLS#:
- 1648899
ADDITIONAL INFORMATION
Welcome to Lot 12 on Clay Pike in North Huntingdon. This semi wooded residential lot is .30 acre and is located in the Norwin School District. Bring your own Builder to build your new home. Close to Route 30, the PA Turnpike, shopping, entertainment, Greensburg, Irwin. Tap in to the available utilities electric, gas, water/sewage.
- Type:
- Single Family
- Sq.Ft.:
- n/a
- Status:
- Active
- Beds:
- n/a
- Lot size:
- 0.26 Acres
- Baths:
- MLS#:
- 1648895
ADDITIONAL INFORMATION
Welcome to Lot 5 Clay Pike in North Huntingdon. This residential lot is .20 acre located in the Norwin School District. Bring your own Builder to build your new home. Tap in to the available utilities electric, gas, water/sewage. Close to Route 30, the PA Turnpike, shopping, entertainment, Greenburg, Irwin.
- Type:
- Single Family
- Sq.Ft.:
- n/a
- Status:
- Active
- Beds:
- 4
- Lot size:
- 0.58 Acres
- Year built:
- 2016
- Baths:
- 4.00
- MLS#:
- 1648474
- Subdivision:
- Dartmoor Estates
ADDITIONAL INFORMATION
WELCOME TO YOUR DREAM HOME AT 2126 HAFLINGER DR. IN THE PRESTIGOUS DARTMOOR ESTATES. THE STUNNING PROPERTY HAS FOUR SPACIOUS BEDROOMS, 3 FULL BATHS, AND A CONVIENIENT HALF BATH. THE BEAUTIFULLY FINISHED BASEMENT IS A GREAT SPACE TO ESCAPE AND RELAX. THIS HOME OFFERS A WONDERFUL VIEW OF THE SUNRISE ON THE BACK PORCH . DIVE RIGHT INTO THE ABOVE GROUND POOL, PERFECT FOR COOLING OFF ON THE HOT SUMMER DAYS. DONT MISS OUT ON THIS OPPERTUNITY TO MAKE THIS RESIDENCE YOUR OWN!
- Type:
- Single Family
- Sq.Ft.:
- n/a
- Status:
- Active
- Beds:
- 4
- Lot size:
- 0.17 Acres
- Year built:
- 2020
- Baths:
- 3.00
- MLS#:
- 1647108
- Subdivision:
- Willow Estates
ADDITIONAL INFORMATION
Welcome to the magnificent 3107 Derby Court, located on a cul-de-sac street in the highly desirable Willow Estates! This beautiful, home is upgraded in every possible way! The gourmet kitchen with top of the line stainless steel appliances including a 5 burner gas stove and convection oven, quartz countertops and abundant 42" cabinetry. Floor to ceiling contemporary marble fireplace in the 2 story great room. Custom plantation shutters throughout! The first floor master bedroom, bathroom and closet are something dreams are made of! There is a second bedroom on the main floor that can be used as an office as well. A gorgeous dining room is off of the foyer. Upstairs there are two additional bedrooms, a full bathroom, and a large loft. An additional room upstairs is perfect for storage or a gym! A private covered patio overlooks a serene backyard. This is the perfect entertaining home!

The data relating to real estate for sale on this web site comes in part from the IDX Program of the West Penn MLS. IDX information is provided exclusively for consumers' personal, non-commercial use and may not be used for any purpose other than to identify prospective properties consumers may be interested in purchasing. Copyright 2024 West Penn Multi-List™. All rights reserved.
North Huntingdon Real Estate
The median home value in North Huntingdon, PA is $238,000. This is higher than the county median home value of $133,300. The national median home value is $219,700. The average price of homes sold in North Huntingdon, PA is $238,000. Approximately 85.53% of North Huntingdon homes are owned, compared to 12.74% rented, while 1.73% are vacant. North Huntingdon real estate listings include condos, townhomes, and single family homes for sale. Commercial properties are also available. If you see a property you’re interested in, contact a North Huntingdon real estate agent to arrange a tour today!
North Huntingdon, Pennsylvania has a population of 30,565. North Huntingdon is more family-centric than the surrounding county with 33.49% of the households containing married families with children. The county average for households married with children is 26.66%.
The median household income in North Huntingdon, Pennsylvania is $71,521. The median household income for the surrounding county is $56,702 compared to the national median of $57,652. The median age of people living in North Huntingdon is 45.8 years.
North Huntingdon Weather
The average high temperature in July is 84.7 degrees, with an average low temperature in January of 20.3 degrees. The average rainfall is approximately 40.4 inches per year, with 20 inches of snow per year.
