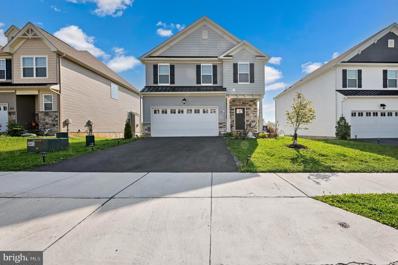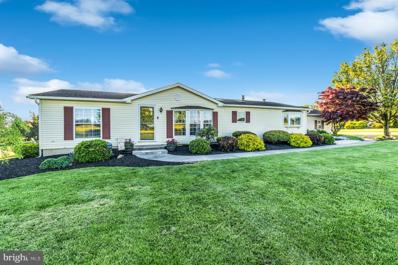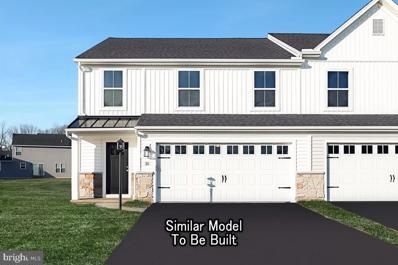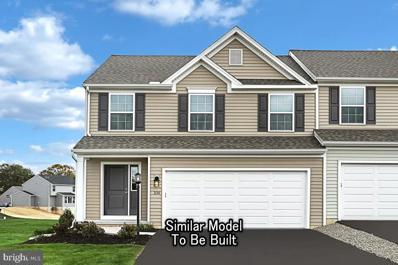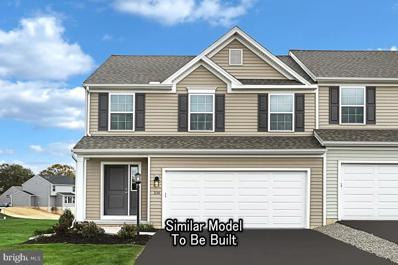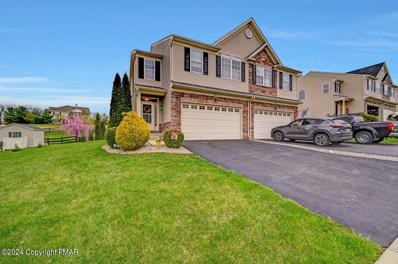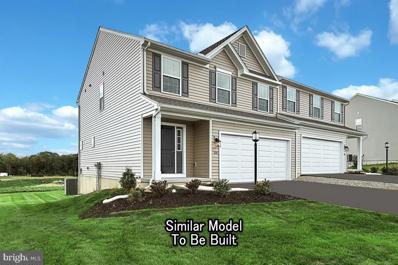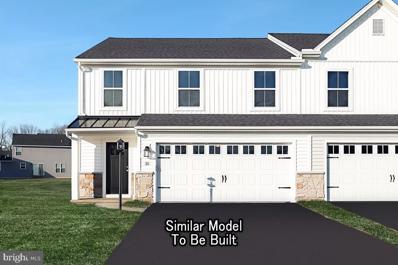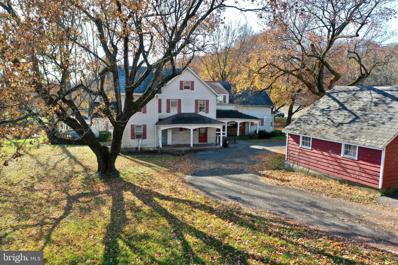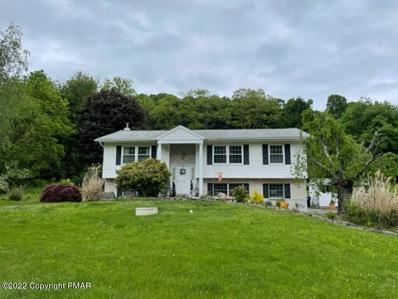Northampton PA Homes for Sale
- Type:
- Single Family
- Sq.Ft.:
- 2,171
- Status:
- Active
- Beds:
- 4
- Lot size:
- 0.11 Acres
- Year built:
- 2022
- Baths:
- 3.00
- MLS#:
- PANH2005694
- Subdivision:
- None Available
ADDITIONAL INFORMATION
Welcome to 313 Kingsbarns Lane, a 2022 Kaybuilder home in the vibrant Fields at Willowbrook community. This meticulously crafted residence offers 4 beds, 3 baths (2 full, 1 half), and 2,171 sqft of modern comfort. The main level boasts an open-concept layout with a gas fireplace and a chef-inspired kitchen featuring quartz countertops, Whirlpool appliances, and a gas stove. Upstairs, the primary suite includes an en-suite bath with a walk-in shower and a walk-in closet. Three additional bedrooms offer ample space for family or guests, complemented by another full bathroom with a shower/tub combo. The lower level presents a full basement with the potential for additional living space, featuring large windows for natural light and a walk-out to the fenced yard. Outside, enjoy a new TREX deck, vinyl privacy fence, and views of the Willowbrook Golf Course. The property includes a 2-car garage, central AC, Shaw hardwood flooring, and modern amenities such as cable, DSL, and smoke detectors wired throughout. This home combines luxury and convenience with its central AC installed in 2022, gas heating, public sewer, and water utilities, and off-street parking with a 2-car attached garage and driveway parking. The community offers a harmonious blend of amenities, including easy access to major roads, shopping centers, and recreational facilities.
- Type:
- Single Family
- Sq.Ft.:
- 2,912
- Status:
- Active
- Beds:
- 3
- Lot size:
- 1.77 Acres
- Year built:
- 1996
- Baths:
- 3.00
- MLS#:
- PANH2005626
- Subdivision:
- None Available
ADDITIONAL INFORMATION
Welcome to your serene ranch retreat nestled near sprawling farmland in Moore Township! This spacious 3-bedroom, 2-bathroom home boasts tranquility and convenience on a generous 1.77-acre lot. As you step inside, you'll be greeted by a warm and inviting atmosphere, perfect for both relaxation and entertainment. You'll immediately notice the spacious and inviting living area, perfect for relaxing evenings by the fireplace. The master bedroom and bath are tucked away on one side of the home, offering a peaceful oasis away from the hustle and bustle of daily life. The kitchen features upgraded granite countertops and cabinets with newer stainless steel appliances. A fully finished basement awaits, offering even more living space to enjoy with a featured wet bar - the perfect spot to mix up your favorite drinks and entertain in style. Step outside onto the expansive walkout deck and prepare to be mesmerized by the sweeping views of the surrounding farmland. Whether you're sipping your morning coffee or hosting a summer barbecue, this outdoor oasis is sure to become your favorite spot to unwind and soak in the beauty of nature. Car enthusiasts and hobbyists will delight in the property's attached 2-car garage provides convenience, while the oversized detached garage offers ample space for storage, projects, or even a workshop. New A/C and heating system installed in (2023). Schedule your showing today!
- Type:
- Twin Home
- Sq.Ft.:
- 1,695
- Status:
- Active
- Beds:
- 3
- Lot size:
- 0.14 Acres
- Year built:
- 2024
- Baths:
- 3.00
- MLS#:
- PANH2005600
- Subdivision:
- North Hills Of Allen
ADDITIONAL INFORMATION
Enjoy 50% off Selection Gallery Options, with up to $15,000 in savings. For this promotion, a minimum of $10,000 must be spent in the Selection Gallery. The promotion applies to To Be Built Homes only. Selection Gallery deposit must be 50% of total Selection Gallery selections prior to discount. Must use a Berks Homes Preferred Financial Resource Partner and Berks Settlement Services, LLC. Offer expires on April 30, 2024, and applies only to newly written agreements in April. Cannot be combined with any other offer. Promotion is subject to change without notice. Actual terms may vary based on individual eligibility and circumstances. Additional terms and conditions may apply and are subject to change without notice. ð¡ Welcome to Your New Home! ð¡ Discover the epitome of modern living with our spacious and efficient duplex homes. With a generous family room, 3 bedrooms, and 2 ½ bathrooms, there's plenty of room for the whole family to thrive. The first floor boasts a modern, open floor plan, perfect for entertaining guests or simply enjoying everyday moments. But the features don't stop thereâour Daisy plan offers a roomy, 2-story layout with 3 bedrooms and 2 ½ baths. The first floor seamlessly flows from the kitchen into the family room, while the breakfast room offers additional space for relaxation and gatherings. Upstairs, retreat to the owner's suite complete with a walk-in closet and owner's bath, along with a convenient second-floor laundry room and large storage closet. Plus, enjoy the potential of an unfinished basement, allowing you to customize and expand your living space to suit your needs and preferences. Rest easy knowing that your new home comes with a 10 YEAR WARRANTY, providing you with peace of mind and assurance in your investment. Don't miss out on this opportunity to make this beautiful home yours!
- Type:
- Twin Home
- Sq.Ft.:
- 1,695
- Status:
- Active
- Beds:
- 3
- Lot size:
- 0.15 Acres
- Year built:
- 2024
- Baths:
- 3.00
- MLS#:
- PANH2005522
- Subdivision:
- North Hills Of Allen
ADDITIONAL INFORMATION
ð¡ Welcome to Your New Home! ð¡ Discover the epitome of modern living with our spacious and efficient duplex homes. With a generous family room, 3 bedrooms, and 2 ½ bathrooms, there's plenty of room for the whole family to thrive. The first floor boasts a modern, open floor plan, perfect for entertaining guests or simply enjoying everyday moments. But the features don't stop thereâour Daisy plan offers a roomy, 2-story layout with 3 bedrooms and 2 ½ baths. The first floor seamlessly flows from the kitchen into the family room, while the breakfast room offers additional space for relaxation and gatherings. Upstairs, retreat to the owner's suite complete with a walk-in closet and owner's bath, along with a convenient second-floor laundry room and large storage closet. Plus, enjoy the potential of an unfinished basement, allowing you to customize and expand your living space to suit your needs and preferences. Rest easy knowing that your new home comes with a 10 YEAR WARRANTY, providing you with peace of mind and assurance in your investment. Don't miss out on this opportunity to make this beautiful home yours! The new assessment for this improved property has not been completed; taxes shown in MLS are pre-construction, the taxes will change with the new assessment.
- Type:
- Twin Home
- Sq.Ft.:
- 1,695
- Status:
- Active
- Beds:
- 3
- Lot size:
- 0.15 Acres
- Year built:
- 2024
- Baths:
- 3.00
- MLS#:
- PANH2005520
- Subdivision:
- North Hills Of Allen
ADDITIONAL INFORMATION
ð¡ Welcome to Your New Home! ð¡ Discover the epitome of modern living with our spacious and efficient duplex homes. With a generous family room, 3 bedrooms, and 2 ½ bathrooms, there's plenty of room for the whole family to thrive. The first floor boasts a modern, open floor plan, perfect for entertaining guests or simply enjoying everyday moments. But the features don't stop thereâour Daisy plan offers a roomy, 2-story layout with 3 bedrooms and 2 ½ baths. The first floor seamlessly flows from the kitchen into the family room, while the breakfast room offers additional space for relaxation and gatherings. Upstairs, retreat to the owner's suite complete with a walk-in closet and owner's bath, along with a convenient second-floor laundry room and large storage closet. Plus, enjoy the potential of an unfinished basement, allowing you to customize and expand your living space to suit your needs and preferences. Rest easy knowing that your new home comes with a 10 YEAR WARRANTY, providing you with peace of mind and assurance in your investment. Don't miss out on this opportunity to make this beautiful home yours! The new assessment for this improved lot has yet to be finalized. Taxes listed in the MLS are estimated based on the sale price.
$419,900
103 Gray Drive Northampton, PA 18067
- Type:
- Single Family
- Sq.Ft.:
- 1,952
- Status:
- Active
- Beds:
- 3
- Lot size:
- 0.19 Acres
- Year built:
- 2011
- Baths:
- 3.00
- MLS#:
- PM-114574
- Subdivision:
- Z - Not In List (See Remarks)
ADDITIONAL INFORMATION
'Property is Under Contract and considering back-up offers only at this time.'BEAUTIFULLY MAINTAINED 3BED/ 2.5BATH Half Double Located In Allen Township Is One Not To Be Missed On Your List ! Main Level Features HW Floors, Modern Kitchen W/ SS Appliances Granite Countertops & Breakfast Bar For Additional Seating Off The Dining & Living Room Area. 2ND Floor Provides 2 Nice-Sized Bedrooms w/ Full Bath & Primary Bedroom w/ Bath Ensuite For You To Relax & Unwind In Your Soaking Tub. Enjoy Your Morning Coffee Or Evening Barbeques On Your Picturesque Stamped Concrete Patio, Makes Great For Entertaining! Tankless Water Heater, Utility Shed, Large Garage & Unfinished Basement . Use Your Imagination & Create A Recreation Room Of Your Dreams! Close To Schools, Parks, Shopping & More. Sch
- Type:
- Single Family
- Sq.Ft.:
- 1,740
- Status:
- Active
- Beds:
- 4
- Lot size:
- 0.15 Acres
- Year built:
- 1940
- Baths:
- 2.00
- MLS#:
- PANH2005402
- Subdivision:
- Not In A Development
ADDITIONAL INFORMATION
4 bed 2 bath remodeled home is ready for you to move right in. This property includes a fireplace in family room, eat in kitchen, large living room, 4 beds, large full bath on 2nd floor and another full bath on first floor. Property has large fenced in yard, private patio and deck, and 2 off street parking spaces. Finished square footage is closer to 2150 sq ft (tax record shows 1740) with finished converted garage.
- Type:
- Single Family
- Sq.Ft.:
- 1,695
- Status:
- Active
- Beds:
- 3
- Lot size:
- 0.25 Acres
- Year built:
- 2024
- Baths:
- 4.00
- MLS#:
- PANH2005344
- Subdivision:
- North Hills Of Allen
ADDITIONAL INFORMATION
10-Year Builders Warranty This spacious and efficient duplex home is MOVE IN READY! Showcasing almost 1,700 square feet, a generous family room, 3 bedrooms, and 2 ½ bathrooms. The first floor offers living space perfect for entertaining, with its modern, open floor plan. What is not to love? Here is your opportunity to own a brand new home under $400k! Our Daisy plan will include, a two-car garage, spacious bedrooms, and so much more. The new assessment for this improved property has not been completed; taxes shown in MLS are pre-construction, the taxes will change with the new assessment.
- Type:
- Twin Home
- Sq.Ft.:
- 1,695
- Status:
- Active
- Beds:
- 3
- Lot size:
- 0.14 Acres
- Year built:
- 2024
- Baths:
- 3.00
- MLS#:
- PANH2005266
- Subdivision:
- North Hills Of Allen
ADDITIONAL INFORMATION
Quick Movie In ð¡ Welcome to Your New Home! ð¡ Discover the epitome of modern living with our spacious and efficient duplex homes. With a generous family room, 3 bedrooms, and 2 ½ bathrooms, there's plenty of room for the whole family to thrive. The first floor boasts a modern, open floor plan, perfect for entertaining guests or simply enjoying everyday moments. But the features don't stop thereâour Daisy plan offers a roomy, 2-story layout with 3 bedrooms and 2 ½ baths. The first floor seamlessly flows from the kitchen into the family room, while the breakfast room offers additional space for relaxation and gatherings. Upstairs, retreat to the owner's suite complete with a walk-in closet and owner's bath, along with a convenient second-floor laundry room and large storage closet. Plus, enjoy the potential of an unfinished basement, allowing you to customize and expand your living space to suit your needs and preferences. Rest easy knowing that your new home comes with a 10 YEAR WARRANTY, providing you with peace of mind and assurance in your investment. Don't miss out on this opportunity to make this beautiful home yours!
- Type:
- Single Family
- Sq.Ft.:
- 3,719
- Status:
- Active
- Beds:
- 7
- Lot size:
- 11.5 Acres
- Year built:
- 1900
- Baths:
- 5.00
- MLS#:
- PANH2004952
- Subdivision:
- None Available
ADDITIONAL INFORMATION
Welcome to an extraordinary 11.5-acre homestead in Allen Township, where a unique two-unit farm home sits amidst rolling fields. The main house, exuding vintage charm w/ 5 BR & 2 1/2 bathrooms, offers a wood-burning fireplace in the living room, an adjoining rec room w/ a wet bar & fireplace, & a first-floor bedroom w/ a master bathroom w/ walk in closet & sliders to a covered porch. The 1st floor also includes an open dining area, a formal dining room with scenic landscape views, & an eat-in kitchen awaiting transformation. Additionally, there is a convenient first floor laundry room w/ outside access, & a powder room located in the Foyer entry. Upstairs, 4 BR & a full bath provide ample space, including a bedroom w/ a private rooftop balcony. The 2nd home features a cozy living room, an eat-in kitchen, & a 1st floor bathroom with a laundry area & outside access. The second floor of this unit offers 2 BR, a full bathroom & a walk up attic (could be finished for more living space). With separate entrances, 2 basements, 2 boilers, 3 electric meters, 2 wells and shared septic systems, both units offer customization opportunities. The property includes an expansive barn for 3 cars, a chicken coop, and shed. 2 car detached & 1 car detached garages. An inground concrete pool, in need of repair, holds potential for outdoor entertainment. This unique property with vast potential for restoration and personalization invites you to turn it into your canvas for a one-of-a-kind retreat!
- Type:
- Single Family-Detached
- Sq.Ft.:
- 1,957
- Status:
- Active
- Beds:
- 3
- Lot size:
- 1.14 Acres
- Year built:
- 1978
- Baths:
- 2.00
- MLS#:
- PM-97576
- Subdivision:
- Z - Not In List (See Remarks)
ADDITIONAL INFORMATION
LOOKING FOR PEACE AND TRANQUILITY? This 3BR, 2.5BA Bi level home nestled on 1.14 acres in the quiet neighborhood of Friars View Estates is just for you! You'll fall in love with the open floor plan and spacious rooms that greet you the moment you enter this well maintained home! Updated eat in kitchen includes wood cabinetry, Formica counters, and tile floors. Enjoy breakfast or any meal in the kitchen, dining area or walk out onto your own private rear deck. Finished lower level includes family room, half bathroom, laundry and private entrance, perfect for extended family living. A 2 car built in garage, detached shed are perfect for your extra storage needs, plus an above ground pool, are just a few of the homes many extras!
© BRIGHT, All Rights Reserved - The data relating to real estate for sale on this website appears in part through the BRIGHT Internet Data Exchange program, a voluntary cooperative exchange of property listing data between licensed real estate brokerage firms in which Xome Inc. participates, and is provided by BRIGHT through a licensing agreement. Some real estate firms do not participate in IDX and their listings do not appear on this website. Some properties listed with participating firms do not appear on this website at the request of the seller. The information provided by this website is for the personal, non-commercial use of consumers and may not be used for any purpose other than to identify prospective properties consumers may be interested in purchasing. Some properties which appear for sale on this website may no longer be available because they are under contract, have Closed or are no longer being offered for sale. Home sale information is not to be construed as an appraisal and may not be used as such for any purpose. BRIGHT MLS is a provider of home sale information and has compiled content from various sources. Some properties represented may not have actually sold due to reporting errors.

Information being provided is for consumers' personal, non-commercial use and may not be used for any purpose other than to identify prospective properties consumers may be interested in purchasing. Listings displayed are not necessarily the listings of the provider. Copyright 2024, Pocono Mountains Association of REALTORS®. All rights reserved.
Northampton Real Estate
The median home value in Northampton, PA is $375,000. This is higher than the county median home value of $203,700. The national median home value is $219,700. The average price of homes sold in Northampton, PA is $375,000. Approximately 68.1% of Northampton homes are owned, compared to 24.77% rented, while 7.14% are vacant. Northampton real estate listings include condos, townhomes, and single family homes for sale. Commercial properties are also available. If you see a property you’re interested in, contact a Northampton real estate agent to arrange a tour today!
Northampton, Pennsylvania has a population of 18,535. Northampton is more family-centric than the surrounding county with 29.56% of the households containing married families with children. The county average for households married with children is 29.2%.
The median household income in Northampton, Pennsylvania is $64,583. The median household income for the surrounding county is $65,390 compared to the national median of $57,652. The median age of people living in Northampton is 43.7 years.
Northampton Weather
The average high temperature in July is 84.2 degrees, with an average low temperature in January of 19.5 degrees. The average rainfall is approximately 47.9 inches per year, with 32.9 inches of snow per year.
