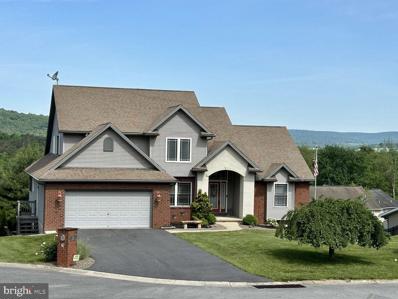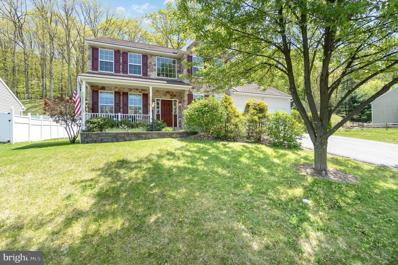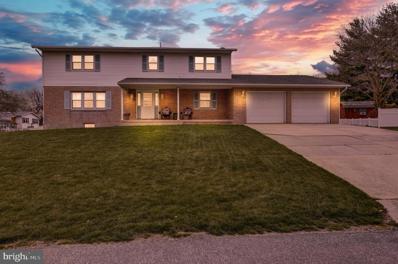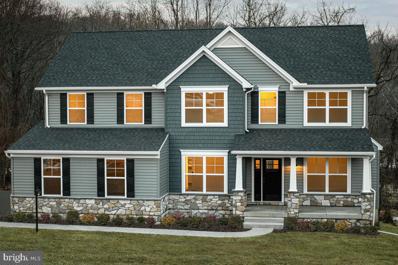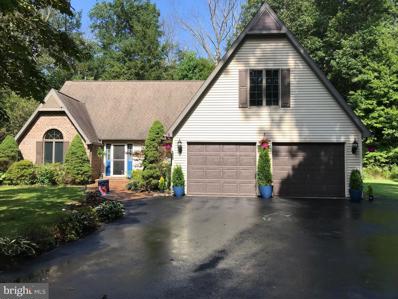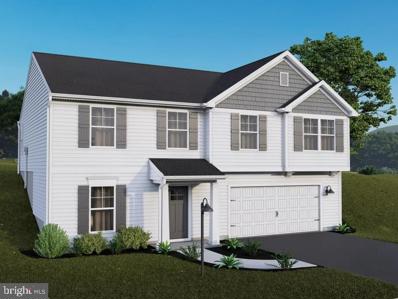Orwigsburg PA Homes for Sale
$443,000
310 Elm Lane Orwigsburg, PA 17961
- Type:
- Single Family
- Sq.Ft.:
- 3,370
- Status:
- NEW LISTING
- Beds:
- 4
- Lot size:
- 0.28 Acres
- Year built:
- 2005
- Baths:
- 3.00
- MLS#:
- PASK2015548
- Subdivision:
- The Pines
ADDITIONAL INFORMATION
This home has it all, MAIN BEDROOM SUITE ON THE FIRST FLOOR with a huge walk-in shower, a large walk-in closet. Upstairs find three more bedrooms, and a full bath! 14'ceiling in the living room accents the gas fireplace flanked by windows with a view of the mountains. The cook in the family will love the large kitchen with granite countertops, a gas stove, and stainless appliances, that opens to the table area with tons of natural light. Off the kitchen, you will find a sunroom tucked away perfect for relaxing. The huge walk-out basement opens to the patio perfect for entertaining and a yard big enough for a pool. The finished basement has partial plumbing for a 4th bathroom and a double closet. Have a family member who wants their own space? The rough piping in the lower level for a bathroom can easily be converted to accommodate them or the perfect setup for large gatherings. There is an unfinished area to handle all your storage needs and a shed. Easy commute via Rte 78 is approx 5 mile drive.
$372,000
411 Fern Road Orwigsburg, PA 17961
- Type:
- Single Family
- Sq.Ft.:
- 2,324
- Status:
- Active
- Beds:
- 3
- Lot size:
- 0.28 Acres
- Year built:
- 2008
- Baths:
- 3.00
- MLS#:
- PASK2014574
- Subdivision:
- None Available
ADDITIONAL INFORMATION
Meticulously maintained home! Step into a grand 2-story foyer featuring rich hardwood flooring. A versatile den/home office (or optional 4th bedroom) awaits just off the entry. The home offers a formal dining area and living room both great flex spaces. Entertain effortlessly in the spacious kitchen, equipped with 42" cabinets, and an island. Also, stay connected with the built-in tech nook. Enjoy ample natural light throughout all the windows. Retreat to the cozy family room with a gas fireplace. The sizable owner's suite features a walk-in closet, while most rooms boast a tasteful modern color scheme. Outside, the landscaping and hardscaping enhance the curb appeal, welcoming you home. Don't miss the opportunity to make this your dream home!
- Type:
- Single Family
- Sq.Ft.:
- n/a
- Status:
- Active
- Beds:
- 3
- Lot size:
- 0.3 Acres
- Year built:
- 1985
- Baths:
- 5.00
- MLS#:
- PASK2014778
- Subdivision:
- None Available
ADDITIONAL INFORMATION
Check out this well maintained 3 bedroom, 3 full and 2 half bath home in the Blue Mountain School District. Spacious room sizes with over 3,000 sq. ft. of living space on a third of an acre. The first floor family room has a fireplace; there is a 35 handle kitchen; a screened porch with ceramic tile; full bath with walk-in shower; a first floor laundry and an office. The lower level has another large family room with a pool table that stays and another half bath. Large 2 car garage. This is your chance to get into a great neighborhood.
- Type:
- Single Family
- Sq.Ft.:
- 3,006
- Status:
- Active
- Beds:
- 4
- Lot size:
- 1.16 Acres
- Year built:
- 2024
- Baths:
- 3.00
- MLS#:
- PASK2014860
- Subdivision:
- None Available
ADDITIONAL INFORMATION
ð¡ Welcome to Luxury Living at its Finest! ð Step into the lap of luxury with this exquisite 4-bedroom, 2.5-bath residence, meticulously crafted for modern living. From the moment you cross the threshold, prepare to be enchanted by the seamless blend of elegance and functionality that defines this stunning home. The open floor plan beckons, inviting you to explore a spacious family room that effortlessly flows into the breakfast area and kitchen, creating an idyllic space for gatherings, relaxation, and cherished moments with loved ones. The first floor boasts versatility with a flex room, perfect for a home office, game room, or any other purpose that suits your lifestyle. Enjoy formal dinners in the elegant dining room, and revel in the convenience of a large pantry room that caters to your organizational needs. Say goodbye to dirt-tracked floors with the mudroom, strategically located at the entry from the expanded garage, and complete with a half bathroom for added convenience. We also have added the signature morning room option, and family room expansion to the first floor. Retreat to the comfort of the luxurious owner's suite upstairs, where a large walk-in closet and spacious bathroom await to indulge your senses. With a laundry room conveniently positioned just outside the owner's suite, chores become a breeze. The second floor also boasts three additional bedrooms, each adorned with generous closets, a second full bath, and a sprawling loft area that offers ample space for relaxation and rejuvenation. Rest assured, all our homes come with a 10-Year Warranty, providing you with unparalleled peace of mind and assurance in your investment. Don't let this opportunity slip away â schedule a showing today and make your dream home a reality! ð Please note that while the photos provided depict the Beacon Pointe floorplan, they are representative of similar homes and not necessarily of the specific property being advertised. We encourage you to schedule a showing to experience the unique features and layout of this home firsthand The new assessment for this improved lot has yet to be finalized. Taxes listed in the MLS are estimated based on the sale price.
- Type:
- Single Family
- Sq.Ft.:
- 3,300
- Status:
- Active
- Beds:
- 4
- Lot size:
- 2.3 Acres
- Year built:
- 1994
- Baths:
- 3.00
- MLS#:
- PASK2013836
- Subdivision:
- Pinebrook
ADDITIONAL INFORMATION
2.3 acres nestled at the entire end of a cul-de-sac in the highly coveted and quiet development of Pinebrook. Within the excellent school district of Blue Mountain. This beautiful, 3300 SqFt, 4 bed house with central air, Family room, loft space for family activities and tons of storage space throughout. The back patio is great for relaxing and grilling while overlooking the property. The home is in excellent condition and fully upgraded. Quartz countertops, tile, engineered hardwood flooring, vaulted ceilings, all new light fixtures. New HVAC installed 2021. Near the quaint town of Orwigsburg (coffee shops, restaurants, ice cream shop, hair salons, grocery store and a variety of businesses). Very family-oriented community full of lots of activities, events, parades, etc. Also close to Lowes, Walmart, Cabelaâs, Harley Davidson Dealership as well as other restaurants and businesses. Close to Hospital and Medical facilities. Historic landmark of Mohammed Ali's training camp is close by. Great location for watching wildlife such as deer and wild turkeys on the property. There is a stream that is located at the end of the property for those who like to fish. Lots of room for outdoor activities on the property. For outdoor enthusiasts, the home is near premiere hunting, fishing, and famous Reading Anthracite Park and Appalachian Trail. Easy commute to Reading, Wyomissing, Allentown.
- Type:
- Single Family
- Sq.Ft.:
- 1,902
- Status:
- Active
- Beds:
- 3
- Lot size:
- 0.3 Acres
- Year built:
- 2024
- Baths:
- 3.00
- MLS#:
- PASK2014618
- Subdivision:
- The Pines
ADDITIONAL INFORMATION
ð¡ Welcome to The Montereyâa stunning raised rancher offering luxurious living and functional design. ð¡ As you step into this exquisite home, you're greeted by a 2-car built-in garage, providing convenient parking and storage space. Enter the lower level foyer, where you'll find a versatile flex room to the leftâuse it as a home office, gym, or whatever suits your lifestyle. Also on this level, discover a convenient half bath and a laundry room, adding to the home's functionality and convenience. On the main floor, indulge in the spacious family room, perfect for relaxing evenings or entertaining guests. The kitchen seamlessly opens into a bright breakfast room, creating the ideal space for enjoying meals with loved ones. The owner's suite is a true retreat, boasting an en-suite bathroom and a large walk-in closetâproviding ample storage and privacy. Additionally, two more bedrooms and a full hall bathroom offer plenty of space and comfort for family members or guests. Rest easy knowing that your new home comes with a 10-YEAR WARRANTY, ensuring peace of mind and assurance in your investment for years to come. Don't miss out on the opportunity to make The Monterey your forever home! Schedule a showing today and experience the luxury and functionality it has to offer. The new assessment for this improved property has not been completed; taxes shown in MLS are pre-construction, the taxes will change with the new assessment.
© BRIGHT, All Rights Reserved - The data relating to real estate for sale on this website appears in part through the BRIGHT Internet Data Exchange program, a voluntary cooperative exchange of property listing data between licensed real estate brokerage firms in which Xome Inc. participates, and is provided by BRIGHT through a licensing agreement. Some real estate firms do not participate in IDX and their listings do not appear on this website. Some properties listed with participating firms do not appear on this website at the request of the seller. The information provided by this website is for the personal, non-commercial use of consumers and may not be used for any purpose other than to identify prospective properties consumers may be interested in purchasing. Some properties which appear for sale on this website may no longer be available because they are under contract, have Closed or are no longer being offered for sale. Home sale information is not to be construed as an appraisal and may not be used as such for any purpose. BRIGHT MLS is a provider of home sale information and has compiled content from various sources. Some properties represented may not have actually sold due to reporting errors.
Orwigsburg Real Estate
The median home value in Orwigsburg, PA is $217,750. This is higher than the county median home value of $70,200. The national median home value is $219,700. The average price of homes sold in Orwigsburg, PA is $217,750. Approximately 62.22% of Orwigsburg homes are owned, compared to 30.24% rented, while 7.54% are vacant. Orwigsburg real estate listings include condos, townhomes, and single family homes for sale. Commercial properties are also available. If you see a property you’re interested in, contact a Orwigsburg real estate agent to arrange a tour today!
Orwigsburg, Pennsylvania has a population of 2,995. Orwigsburg is more family-centric than the surrounding county with 27.65% of the households containing married families with children. The county average for households married with children is 26.91%.
The median household income in Orwigsburg, Pennsylvania is $56,286. The median household income for the surrounding county is $47,642 compared to the national median of $57,652. The median age of people living in Orwigsburg is 47.8 years.
Orwigsburg Weather
The average high temperature in July is 85.5 degrees, with an average low temperature in January of 24.5 degrees. The average rainfall is approximately 47.7 inches per year, with 18.9 inches of snow per year.
