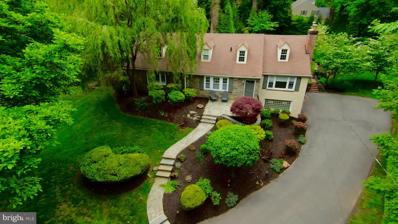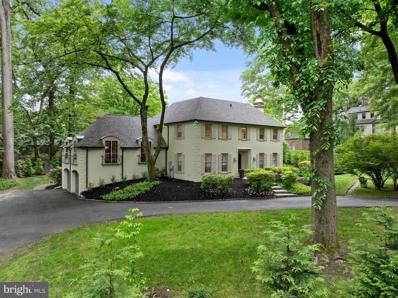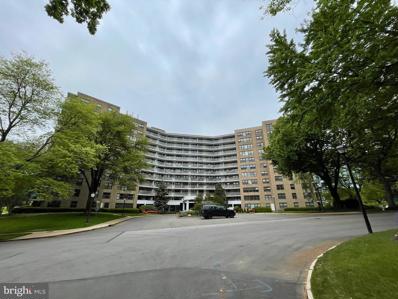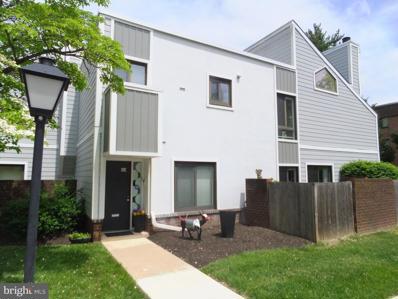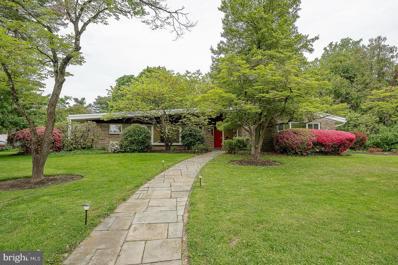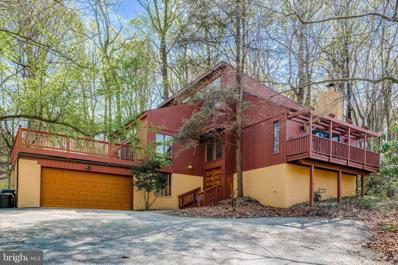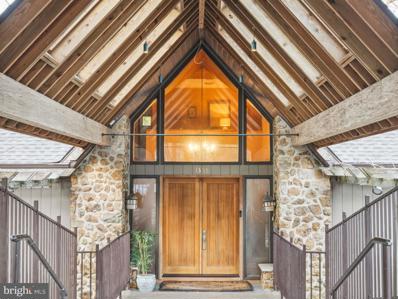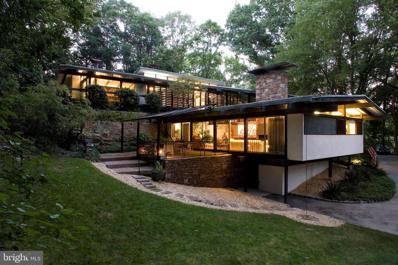Penn Valley PA Homes for Sale
$1,379,000
535 Broad Acres Penn Valley, PA 19072
- Type:
- Single Family
- Sq.Ft.:
- 4,450
- Status:
- NEW LISTING
- Beds:
- 4
- Lot size:
- 0.76 Acres
- Year built:
- 1950
- Baths:
- 4.00
- MLS#:
- PAMC2103290
- Subdivision:
- Penn Valley
ADDITIONAL INFORMATION
Enjoyed by four generations of the same family for the last 55 years, this charming while remarkably spacious expanded mid-century stone cape provides over 4200 square feet of finished living space. The house is nestled on over ¾ acres with mature gardens, and a majestic fenced-in lawn . All perched above and beside a conservancy of forest and stream offering remarkable privacy and breathtaking views. The main level offers an eat-in kitchen with an island, vaulted ceiling with skylight, and newer high-end appliances. The primary bedroom suite has a walk in closet, a wall of built-ins, updated bathroom, and an office. The original wood burning fireplace graces the living room located beside the gracious dining room. Also on the main level are a large den, card room (or nursery or guest room), and an additional full bath. The upstairs features three generous sized bedrooms, tons of closets and built-ins, and a full bathroom. The lower level, completely finished, has plenty of room for a gym or play area. Thereâs a laundry room, a powder room, a mud room, and a door to the driveway beside the two-car tandem garage with additional storage. Located in the heart of one of the most coveted neighborhoods in Penn Valley. Walkable to Narberth, moments from Suburban Square and minutes to Center City. This property is a must see.
$1,450,000
436 Righters Mill Road Penn Valley, PA 19072
- Type:
- Single Family
- Sq.Ft.:
- 3,296
- Status:
- NEW LISTING
- Beds:
- 4
- Lot size:
- 0.55 Acres
- Year built:
- 1969
- Baths:
- 4.00
- MLS#:
- PAMC2104834
- Subdivision:
- Penn Valley
ADDITIONAL INFORMATION
Truly, the best of everything. This exceptionally classy and beautifully updated French Colonial sits on a sprawling and lush lot in the heart of Penn Valley. Located close to all things Main Line, in the very sought after Lower Merion School District, this 4 bedroom, 3 full, 1 half bath home is ready to move into and enjoy! The current owners have done an incredible job updating, loving and reviving this gorgeous home, both inside and out. When you pull up and pull into the large round-a-bout driveway, you will instantly fall in love. Walk up the new bluestone walkway to the beautiful front entry and head on in. The 2 story foyer and curved staircase welcomes you. The original tiled flooring is amazing! The first floor of this home has a wonderful flow, with tons of versatile space. Off the foyer is a formal living room with a wood burning fireplace, gleaming oak hardwood floors that were just refinished and four large windows, allowing so much light in. On the other side of the foyer is a classic formal dining room with crown molding, chair rail, gorgeous hardwoods and a stunning chandelier. The brand new eat-in kitchen is a showstopper! White shaker cabinets with crown molding, recessed lighting, a center island with seating and a waterfall detail, gorgeous quartz countertops, stunning backsplash and tile flooring, Z line appliances with gold handles (chrome available as well if preferred), a large space for a breakfast table, a spacious closet and a new slider that leads out to the incredible park-like backyard oasis and patio. The first floor also offers a home office, den space or potential for a 5th bedroom if needed. The tucked away (off the foyer) powder room is the perfect mix of original glam and new glam. The elevated family room space accessed right off the kitchen is a room to throw a party in! This amazingly rich room has the original knotty pine, ceiling beams, gorgeous chandeliers and 6 french doors, making this room look so gorgeous from outside. Entertain for the masses, enjoy holidays and just everyday life in this one of a kind space. Upstairs you will find a primary bedroom with a brand new primary bath. Stunning tile selections on the floor and in the shower, a double vanity, new fixtures and lighting. The floors on the entire second floor have also been refinished. 3 more bedrooms, very large in size to include a jack and jill as well as an en suite for 3 full baths on the second floor. The lower level of this home offers tons more space and function! A mudroom/laundry room entry thatâs perfect for every day. The basement has been finished with an open ceiling for an industrial feel, plush carpeting, new windows and recessed lighting. This is a great space for play, another rec room, working out, tons of office space, etc. The utilities are separate for convenience. This home has newer HVAC, hot water heater, updated electrical, new sinks, faucets and toilets, real crystal chandeliers throughout, new thermostats and a whole house generator. Literally, the sellers thought of everything. There is an 800 square foot attic that is perfect for storage space, but could be converted to more living space if desired. The exterior presence of this home, its landscape and its grandeur are spectacular. The sellers have planted over 100 trees for a natural privacy screen and everything is coming in so nicely. A new roof was put on in 2021, new gutters, downspouts, professional drainage system, new fencing and gates, freshly painted facade, the list goes on and on. Take advantage of this one of a kind home and its location. Enjoy walking the gorgeous neighborhood, biking to close by Narberth or the Pub of Penn Valley to grab a bite, close proximity to award winning schools, beautiful parks and much, much more.
- Type:
- Single Family
- Sq.Ft.:
- 982
- Status:
- NEW LISTING
- Beds:
- 2
- Year built:
- 1964
- Baths:
- 2.00
- MLS#:
- PAMC2104632
- Subdivision:
- Oak Hill
ADDITIONAL INFORMATION
Welcome to this stylishly updated 2-bedroom, 2-bathroom condo at 1600 Hagys Ford Road in the tranquil setting of Oak Hill. This highly desired split bedroom floor plan features a huge balcony with an expansive view from the 6th floor. This unit features a completely renovated spa inspired master bathroom and art deco updated 2nd bathroom. The kitchen includes brand new stainless steel appliances, subway tile backsplash and new lighting. Living and Dining room feature beautiful hardwood floors and the bedrooms have brand new carpets. Unit is freshly painted and features tons of closet space, and a bonus basement storage area. The Community amenities include Pool, gym, Cooking Gas, hot and cold water, sewer, exterior maintenance and insurance, trash and snow removal, parking, 24 hour doorman, basement storage, large laundry room, bulk discounted cable 95 per month. Enjoy the convenience of a beautifully updated home and the nearby attractions of Narberth and the Main Line. Don't miss the opportunity to make this stylish condo your New Home! Owner is a PA Licensed Realtor.
- Type:
- Townhouse
- Sq.Ft.:
- 1,299
- Status:
- NEW LISTING
- Beds:
- 2
- Year built:
- 1972
- Baths:
- 2.00
- MLS#:
- PAMC2102848
- Subdivision:
- Oak Hill Estates
ADDITIONAL INFORMATION
Rarely Available! Stunning top floor townhouse/flat located at "Oak Hill Estates". Sun Drenched, One of a kind renovation done by the original developer! Can not be duplicated! This beautifully upgraded walk up condo town home offers large spacious living room with dramatic vaulted ceiling, w/side windows transom. Huge light filled living room features a wood burning fireplace. Features include a mirrored dining room, expanded, open, eat-in kitchen with breakfast bar extra cabinets and pantry, dining area and office area and extra window! There is a full size, vented washer/dryer, hardwood parquet floors & custom designer lighting. Ceiling fans. Corner Main bedroom with an extra window, outfitted, custom walk-in closet & connecting spacious bath. 2nd bedroom & hall bath. All condos now have New windows, & sliders to balcony. Security system. convenient parking by your door. The pool, tennis. pickle ball & gym facility electric outdoor grills permitted. two small pets permitted. $250 move in fee plus 2 months condo contribution at closing. Located minutes to all Major Roadways to Center City Phila. Septa #44 and school bus nearby. Award-winning Lower Merion Schools.
$1,450,000
810 Margo Lane Penn Valley, PA 19072
- Type:
- Single Family
- Sq.Ft.:
- 3,201
- Status:
- Active
- Beds:
- 4
- Lot size:
- 0.69 Acres
- Year built:
- 1950
- Baths:
- 5.00
- MLS#:
- PAMC2103882
- Subdivision:
- Penn Valley
ADDITIONAL INFORMATION
810 Margo Lane in Narberth, PA, embodies the pinnacle of contemporary living. This stylish residence offers 4 bedrooms and 3 bathrooms plus 2 powder rooms spread across 2701 square feet of meticulously designed space. Step inside to discover new flooring that stretches seamlessly throughout the home, creating a cohesive and inviting atmosphere. The kitchen has been thoughtfully renovated and now boasts double ovens, perfect for culinary enthusiasts, while recessed lighting adds a modern touch. Luxuriate in the primary bathroom's opulent tub, a relaxing sanctuary after a long day. The living space exudes ambiance with a working gas fireplace, ensuring warmth and comfort during colder months. Outside, a private deck invites you to unwind amidst the tranquility of a flat yard, providing an ideal retreat for relaxation and entertainment. Parking is effortless thanks to the new driveway and attached two-spot carport. Additional features include a freshly painted interior, a new roof for peace of mind, and a full basement for extra storage or recreational space. A brand-new generator adds convenience and ensures uninterrupted power supply during unexpected outages. Conveniently located in top-rated Lower Merion schools, this contemporary oasis offers not just a home, but a lifestyle tailored to modern demands. Don't miss the opportunity to make this move-in-ready property your own.
- Type:
- Single Family
- Sq.Ft.:
- 2,628
- Status:
- Active
- Beds:
- 4
- Lot size:
- 1.15 Acres
- Year built:
- 1979
- Baths:
- 3.00
- MLS#:
- PAMC2100562
- Subdivision:
- Penn Valley
ADDITIONAL INFORMATION
Welcome to your secluded oasis in the heart of Philadelphia's serene suburbs! Nestled on over an acre of land, this stunning mid-century contemporary home offers the perfect blend of tranquility and sophistication. As you enter through the grand 2-story foyer, natural light floods the space, inviting you into a world of modern elegance. Ascend a short flight of stairs to discover a gourmet eat-in kitchen, ideal for culinary adventures, alongside a formal dining room, spacious living room, and cozy family room. Step outside onto the expansive deck, where entertaining guests or unwinding amidst nature becomes effortless. Venture to the upper level, where four generously sized bedrooms await, including a luxurious primary suite featuring an en-suite bath and ample closet space. Additionally, a full hall bath ensures convenience for family and guests alike. The partially above-ground basement offers versatile space for a gym, recreation room, or even in-law accommodations, complete with ample storage and direct access to the two-car attached garage. Conveniently located yet secluded from the hustle and bustle, this home is a haven for mid-century modern enthusiasts seeking both style and comfort. Don't miss the opportunity to experience this architectural gem firsthand â schedule your private showing today and embark on a journey to luxury living in Philadelphia's premier neighborhood!
$1,200,000
1355 Bobarn Drive Penn Valley, PA 19072
- Type:
- Single Family
- Sq.Ft.:
- 5,483
- Status:
- Active
- Beds:
- 5
- Lot size:
- 1.53 Acres
- Year built:
- 1977
- Baths:
- 5.00
- MLS#:
- PAMC2098098
- Subdivision:
- Penn Valley
ADDITIONAL INFORMATION
Here is an exceptional opportunity to acquire a 5-bedroom, 4.5-bathroom residence nestled on Bobarn Drive, Penn Valley situated in the peaceful cul-de-sac . Offering unparalleled convenience with a nearby expressway entrance just a 2-minute drive away, this property boasts a generous 5,483 square feet of living space spread across three floors all above-ground level. Revel in the luxurious features, including cherry hardwood flooring, lofty ceilings, 2 fireplaces, and access to the esteemed Lower Merion school district. This estate sale presents the perfect chance to transform this already beautiful home into an extraordinary sanctuary. Step through the grand cathedral entrance, illuminated by a skylight, flooding the interiors with natural light. The first floor hosts a spacious eat-in kitchen that seamlessly connects to a patio overlooking the serene surroundings. Equipped with a high-performance natural gas barbecue and ample seating for eight, this outdoor space is perfect for entertaining. The residence predominantly features wood and stone elements. The primary bedroom, located on the first floor, offers access to a patio, creating a seamless indoor-outdoor flow. The renovated bathroom boasts a multi-head shower and double vanity, while a sauna provides the ultimate relaxation after a long day. The expansive walk-in closet ensures an abundance of storage space for all your belongings. Indulge in the entertainment room, complete with a media surround sound system, projector, and drop-down screen. In the colder months, cozy up by the fireplace and take in the ambiance. Sliding glass doors lead to a patio that spans the width of the home, offering additional outdoor living space. The eat-in kitchen is equipped with a Thermador countertop stove and Thermador wall-mounted double ovens, along with a GE Monogram refrigerator-freezer, all complemented by picturesque outdoor views and is connected to the spacious dining room with its elegant Sojo screens. concealing the multiple built-ins Upstairs are three more bedrooms and 2 full bathrooms the lower level has a very large game room complete with a ping pong table, air hockey and weight lifting machine- to the right is the billiard room which includes a full-size Brunswick slate pool table. There is also an oversized 2 car garage.
$1,325,000
1120 Centennial Road Penn Valley, PA 19072
- Type:
- Single Family
- Sq.Ft.:
- 3,374
- Status:
- Active
- Beds:
- 5
- Lot size:
- 1.2 Acres
- Year built:
- 1950
- Baths:
- 5.00
- MLS#:
- PAMC2098122
- Subdivision:
- None Available
ADDITIONAL INFORMATION
Nestled within an idyllic neighborhood, this mid-century marvel, created by Irwin Stein, stands as an iconic gem, boasting original installations that harken back to its timeless era. Offering between 5 bedrooms and 4 full baths alongside an additional half bath, this residence spans four meticulously finished levels. Nestled admist 1.2 acres of private surroundings with a large area for a playgound or outdoor enjoyment, the house seemlessly integrates with nature, is filled with natural light, and most rooms open to the outside. Approaching the entrance, one is greeted by wide stone stairs leading to a bespoke entry door, flanked by sleek glass panels. Upon stepping inside, a tiled transverse foyer offers a tantalizing glimpse of the living room's captivating rock garden. Ascending the impressive catwalk staircase, which appears to float amidst expansive glass windows, one is enveloped in natural light pouring in from the southern and western exposures. The fireside combination living and dining room exudes warmth and elegance, while sliding doors seamlessly connect to a covered terrace, perfect for alfresco dining amidst lush greenery and a charming ornamental pond. Adjacent to the dining area lies a kitchen straight out of a Mid Century Modern design book, retaining its original wood cabinetry and exceptional functionality. Ascending the dramatic stairs leads to a sprawling primary suite, illuminated by full glass walls and complemented by a cozy corner woodburning fireplace. The sleeping area is delineated by custom-made Walnut furnishings, leading to an open closet and built-in desk, before culminating in the primary bath. Sliding doors reveal a deck overlooking the picturesque pond and gardens below, with a circular stairway, sourced from Philadelphia's famed Shubert Theater, providing access to the upper lawn and pool area. On the same level, three additional bedrooms, two full baths, and a convenient laundry area cater to family and guests alike. Descending to the lower levels, one finds two distinct spaces, with the first serving as a potential fifth bedroom complete with a full bath and front exit. The second space, originally purposed as a recreational area, offers ample room for leisure activities or additional study and office space. Located within the award-winning Lower Merion school district and just minutes from the city center, this residence transcends mere functionality, standing as a true work of art. A testament to architectural excellence, it epitomizes the mid-century aesthetic while offering unparalleled comfort and style. Viewing is available by appointment only.
© BRIGHT, All Rights Reserved - The data relating to real estate for sale on this website appears in part through the BRIGHT Internet Data Exchange program, a voluntary cooperative exchange of property listing data between licensed real estate brokerage firms in which Xome Inc. participates, and is provided by BRIGHT through a licensing agreement. Some real estate firms do not participate in IDX and their listings do not appear on this website. Some properties listed with participating firms do not appear on this website at the request of the seller. The information provided by this website is for the personal, non-commercial use of consumers and may not be used for any purpose other than to identify prospective properties consumers may be interested in purchasing. Some properties which appear for sale on this website may no longer be available because they are under contract, have Closed or are no longer being offered for sale. Home sale information is not to be construed as an appraisal and may not be used as such for any purpose. BRIGHT MLS is a provider of home sale information and has compiled content from various sources. Some properties represented may not have actually sold due to reporting errors.
Penn Valley Real Estate
The median home value in Penn Valley, PA is $975,000. The national median home value is $219,700. The average price of homes sold in Penn Valley, PA is $975,000. Penn Valley real estate listings include condos, townhomes, and single family homes for sale. Commercial properties are also available. If you see a property you’re interested in, contact a Penn Valley real estate agent to arrange a tour today!
Penn Valley, Pennsylvania has a population of 2,165.
The median household income in Penn Valley, Pennsylvania is $101,250. The median household income for the surrounding county is $84,791 compared to the national median of $57,652. The median age of people living in Penn Valley is 40.7 years.
Penn Valley Weather
The average high temperature in July is 86.4 degrees, with an average low temperature in January of 23.7 degrees. The average rainfall is approximately 47.4 inches per year, with 19.1 inches of snow per year.
