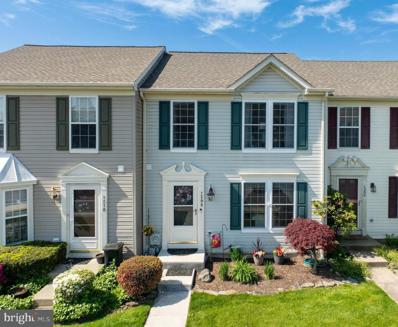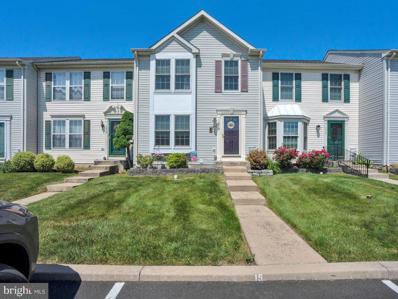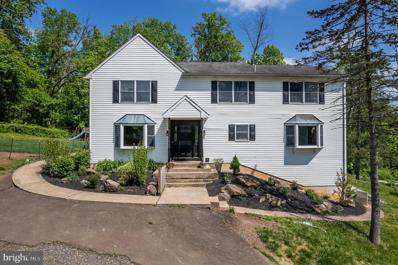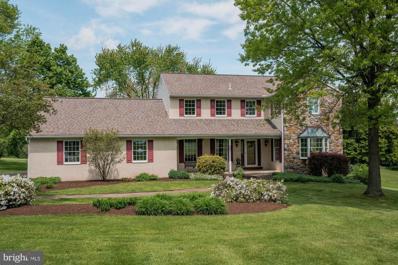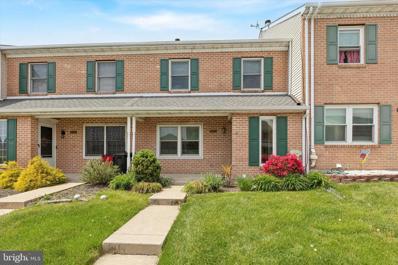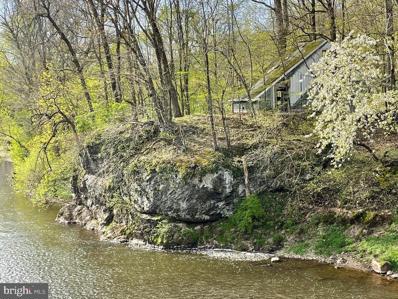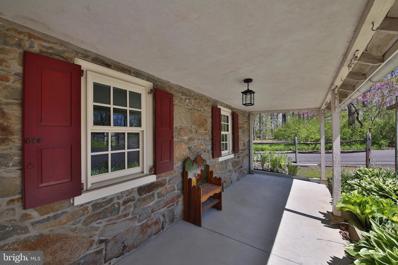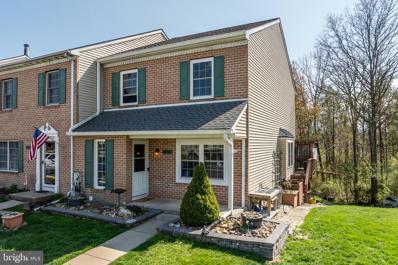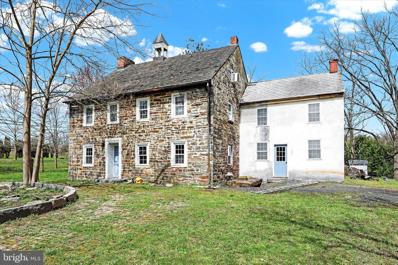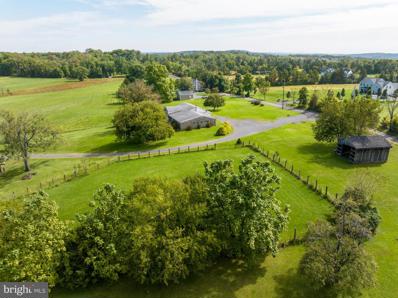Perkiomenville PA Homes for Sale
- Type:
- Single Family
- Sq.Ft.:
- 1,930
- Status:
- Active
- Beds:
- 3
- Lot size:
- 0.05 Acres
- Year built:
- 1999
- Baths:
- 3.00
- MLS#:
- PAMC2103210
- Subdivision:
- Perkiomen Crossing
ADDITIONAL INFORMATION
Welcome to best of town & country living at 1208 Hunter Ln, a meticulously maintained town home nestled in picturesque Perkiomenville and just minutes to parks & trails! This colonial-style gem in Perkiomen Crossing is newly updated throughout with an inviting foyer entry and modern full kitchen boasting all stainless appliances (2021), accent/recessed LEDs and lots of natural light. Entertain with ease & style in the formal dining room or unwind in the spacious living room, both adorned with beautiful hardwood floors that seamlessly flow into the relaxing den featuring vaulted ceiling, fireplace, and sliders to a private rear deck overlooking open space. Ascend the staircase and youâll find all nice size bedrooms, each front bedroom is freshly painted and offering vaulted ceilings & ample closet space, as well the sizeable ownerâs suite is nicely appointed with vaulted ceilings, full bath and generous walk-in closet. The expansive lower level offers additional living space with a bonus family room and large laundry/utility room, providing convenient storage! And rest easy knowing years of maintenance-free homeownership awaits with all major updates complete including roof (2019), heater & air conditioner (2019), sliders to deck (2019), sump pump (2020), full kitchen appliance suite (2021), front entry walkway (2022), rear deck (2023) and a complementary home warranty included with acceptable offer! Enjoy biking, hiking, fishing, skiing and more all nearby as Green Lane Park, Spring Mountain & Perkiomen Trail are just minutes away. Discover the best of both worlds and schedule your private tour of this exceptional home today!
- Type:
- Single Family
- Sq.Ft.:
- 1,386
- Status:
- Active
- Beds:
- 3
- Lot size:
- 0.05 Acres
- Year built:
- 1999
- Baths:
- 3.00
- MLS#:
- PAMC2103726
- Subdivision:
- Perkiomen Crossing
ADDITIONAL INFORMATION
This amazing townhome in Perkiomen Crossing is exactly what you need to just move in and enjoy. The owner has taken great pride and it shows. You pull up front and have 2 designated parking spots. From there, enter into the modern living room that shows with plenty of natural light and space. The powder room is in between the kitchen and living room and is tastefully decorated. The kitchen has been updated with Quartz countertops, glass backsplash and has lots of storage and countertop space. The Dining Room is open concept to the Kitchen and leads directly to a Trex deck that over looks the overflow parking which is convenient and also there are no townhomes directly behind. Come back inside and head up to the second floor where you will find the 3 bedrooms and 2 full bathrooms. All rooms have been updated and the Primary boasts it's own en suite! All the rooms are of nice size. Head down to the finished Family Room on the lower level. It has separate storage and Laundry room as well as a great hang out room for the kids, or another room to entertain in. This room has a bar and can be a lot of things. Professional pictures are coming soon! It will look even better!! Owner has an assumable mortgage at 3.25 percent, Check with your lender about this option.
- Type:
- Single Family
- Sq.Ft.:
- 6,859
- Status:
- Active
- Beds:
- 7
- Lot size:
- 3.19 Acres
- Year built:
- 1752
- Baths:
- 4.00
- MLS#:
- PAMC2103570
- Subdivision:
- None Available
ADDITIONAL INFORMATION
Big Home !!! Bigger Value !! Additional living quarters. If you have a large family or need an In-Law Suite this property fits the bill perfectly. It's a truly rare blend of old and new. The original portion of the home dates back to 1752. The main part of the home is a typical 2 story colonial home with a large addition at the rear that is currently used for additional living quarters. It's situated on a totally secluded 3 plus acre lot in the Upper Perkiomen Valley area. You will drive down a long winding driveway to the country homestead. It sits perched atop a small hill and overlooks the lawn, gardens, and surrounding woods. The first floor features a large entrance foyer/ mud room. A perfect space for boots and coats. Immediately to the right is the fantastic country kitchen. It features ample Oak cabinets, plenty of counter space, a warm and cherry breakfast nook. It's ideal for you informal meals. It features warm natural lighting through the perfectly placed windows that provide a super view of the entire front and side yards. Enjoy your holiday meals in the formal dining room . It's spacious and features a large bay window for amazing natural lighting. Adjourn to the rustic family room to relax and watch a movie beside the warm and inviting wood burning fireplace. It features open beam ceilings and built in book shelves for storage. Directly behind the family room is the in-law suite. It consists of a bright sitting/living room, one large room that is currently divided into a living room and bedroom combination. The suite also boast of a large bath with a jetted tub for those achy winter days and a walk-in shower. This addition could serve as a guest wing, in-law quarters or au pair suite. There is also a convenient laundry room and powder room on the first floor. The second floor of the home features four very good size bedrooms and two full baths . The walk up attic is an additional large bedroom or a great playroom for the kids. The basement s split into two separate spaces. The portion under the original home is a walk-out to daylight and has many potential uses. It can serve as a large rec room or additional bedrooms. The portion under the in-law suite houses the heater and central vacuum systems. It also provides great storage, it has a walk-up Bilco style door. The heater is newer and features 6 zones of heating for your comfort and energy savings. The entire home features energy efficient Anderson windows and solid wood doors and trim throughout. The lot is tree lined and very private. The owners have created a raised bed garden for your vegetables. The rear yard is fenced for your pets and children's safety. Cool off in the relaxing above ground pool on a hot summer day. The home also features a large two story garage with a floored second floor that is great for storage of tools or hay for any animals . A very important upgrade to the property is the new sand mound system that is sized for the amount of bedrooms and people occupying the home.. No worries there. The current owners have chickens and goats and you can easily do the same. Be self-sustaining. Make it your country hideaway and get back to nature. Lots of deer, turkeys, and other wildlife. It is located just minutes from the Green Lane park system which features fishing, boating, hiking and horse trails. Just minutes to shopping and movie theaters. Showings start at the open house Saturday 5/11/2024 I-3 pm
- Type:
- Single Family
- Sq.Ft.:
- 3,435
- Status:
- Active
- Beds:
- 4
- Lot size:
- 12.27 Acres
- Year built:
- 1989
- Baths:
- 4.00
- MLS#:
- PAMC2102408
- Subdivision:
- None Available
ADDITIONAL INFORMATION
Custom built home surrounded by 12+/- acres of open fields, hardwoods, and evergreens. This home is sure to sooth your soul as you enter your long driveway to your sprawling private oasis! Beautifully kept is this builders personal residence and is sure to please the most discriminating clients. Three floors of well appointed and finished living areas lend themselves well to a relaxing and refreshing lifestyle. The home has a brand new automatic garage door on the two -car attached garage, as well as brand new carpeting in the lower level office , and a newly installed propane hot water heater. As you enter the side door you are greeted with a spacious three seasons room overlooking your hardscape patio and backyard. This room leads to your large Eat-in-Kitchen with oak custom Ehst cabinetry with built-in signature pantry, built-in desk, prep island with butcher block top, L-shaped cabinets with wood trim Formica countertops, newer appliances, large bump-out with long casement windows, and white oak random width floors with commercial finish. From the Kitchen you enter your Living Room with low to floor double hung Andersen windows, crown molding, and random width white oak floors. The wide foyer leads to your Family Room complete with brick wood burning fireplace, wall to wall carpeting, large Andersen windows, a bay window overlooking your front yard, and deep closet with shelves. Off of the Family Room is a generous size Powder Room with custom vanity as well as a Laundry Room , both with vinyl flooring. To complete the first floor you have a small "mud Room" which leads to your spacious two-car attached garage. Going to the upper level you are greeted with a wide hallway which leads to four Bedrooms as well as a hall closet which is home to your central vacuum accessories. The Main Bedroom is large with random width white oak flooring, lots of windows for natural light and a nice size bath with custom vanity/quartz top and shower/tub combo with newer tilework. This Bedroom has a triple closet. The second Bedroom is large with wall to wall carpet, chair rail, and another triple closet. The third Bedroom has wall to wall carpet and double closet. Bedroom number four is smaller and also has wall to wall carpet. There is a nice size hall bath with linen closet, quartz countertop, and shower/tub combo. Heading down to the lower level of this home you will find a well appointed living area. This area is level with grade and the side yard is easily accessible through a glass patio door or through the man door. There is a generous size room which can be used as an office or for homeschooling with brand new wall to wall carpeting. There is also a large finished area with barn wood sided walls and laminate flooring. Another area is home to a massive wood burning stove which can be utilized to heat a good portion of the home. A nice size full Bath with pedestal sink and fiberglass shower lend itself nicely to accommodating overnight guests in this lower living area. Going outdoors you will be thrilled to find a large custom built barn/shop which is 32'x60' (approx.) and a separate two story custom built Garage which is approximately 28'x27'. These spacious buildings are perfect for your vintage cars collection, builder's equipment, landscaping machinery or for hosting a family shin-dig. Needless to say, this property is amazing and will exceed your dreams and aspirations. Thank you for showing. Note: This property is in Act 319. This property has an underground pipeline easement.
- Type:
- Single Family
- Sq.Ft.:
- 1,975
- Status:
- Active
- Beds:
- 3
- Lot size:
- 0.05 Acres
- Year built:
- 1992
- Baths:
- 3.00
- MLS#:
- PAMC2102658
- Subdivision:
- Perkiomen Crossing
ADDITIONAL INFORMATION
**OFFER DEADLINE & HIGHEST/BEST due by 5/7 at 6PM. I will meet with my sellers to make a decision after that time**. Have you been looking for a completely move-in ready home in Boyertown School District? Then look no further than 3445 Foxfield Cir. in the sought after community of Perkiomen Crossing! This townhome has 3 bedrooms, 2.5 bathrooms, lots of closets, backs to wooded privacy, PLUS it has a FINISHED WALKOUT BASEMENT which adds so much versatile living space! Upon entering, you will be greeted by a tile entryway that has an abundance of storage to suit your needs. This leads to the family room which boasts a beautiful wood-burning fireplace, perfect for those cold winter nights, and has wide plank laminate floors which flow into the adjoining dining room. The dining room is great for hosting and has both crown molding and decorative chair rail. Continuing to the back of the home, you will find a conveniently located powder room and then the kitchen which has space for a breakfast area and is currently being used as a coffee station. This bright kitchen also offers lots of cabinets for storage and granite countertops for food prep. Other important features include a dishwasher, garbage disposal, self-cleaning oven, garden window, crown molding, recessed lighting, tile flooring, ceiling fan with light, and glass sliders which lead to the deck and wooded back yard! Head upstairs and you will find a primary bedroom which has THREE closets for storage! The attached full primary bathroom has a walk-in shower with two seats and a single sink that has a large amount of counter space. Completing this floor are two additional bedrooms and a FULL hall bathroom which has a tub/shower combo. All the bedrooms offer overhead ceiling fans/lights, and the bathrooms have tile flooring and Corian countertops. Now for that FINISHED BASEMENT....the possibilities are endless to suit your needs down there, but it is currently being used as another family room, a toy room, an office space, and a little workout area! It has lots of recessed lighting and newer sliders (2019) which lead to the patio under the deck and that yard which backs to the woods! The basement also offers even more storage space under the steps and there is also a large unfinished section which houses the utilities and the laundry as well as even more storage! This home has it all...from neutral paint throughout, a new front door (2021), HVAC (2020), Roof (2019), siding (2019), water heater (2018), newer Anderson windows (2014), PLUS a newly installed FULL HOUSE water softener and water filtration system (2022)!!! All the major things have been done for added peace of mind. Don't hesitate to schedule your showing on this one as it will surely go fast! You can move right in and enjoy that deck and tree lined back yard this summer!
- Type:
- Garage/Parking Space
- Sq.Ft.:
- n/a
- Status:
- Active
- Beds:
- n/a
- Lot size:
- 2 Acres
- Year built:
- 1920
- Baths:
- MLS#:
- PAMC2102894
- Subdivision:
- None Available
ADDITIONAL INFORMATION
Welcome to your dream oasis. This property has the best of all worlds for the nature enthusiast. Offering two acres of land located directly on the Perkiomen Creek, this land is a builders dream. You enter the location at bridge level where you will find a garage once converted to living space perched on a rock overlooking the Perkiomen. This garage is built on a foundation and is located in a large area above the flood zone, perfect for building a space with an amazing view. Spanning the length of this property on one side is the Perkiomen Creek and on the other side are sloped steep hills, creating a private retreat. At the end of the parcel is a beautiful meadow preserved by the floodway. Located on the lower portion is a fallen home built on a foundation which is located inside the flood zone. You may be able to build a raised home here. Centrally located, this land is within walking distance to the Crusher Rd. Access Point of the Perkiomen Trail and a half mile from Green Lane Park where you can enjoy picnics, horseback riding, camping, fishing, boating, sledding and more. This connecting portion of the Perkiomen Trail from Crusher Rd. to Green Lane Park has recently been upgraded and gives easy hiking access to Green Lane Park where you can connect with the Orange Trail. The creek here is navigable and connects to Foy Park at Spring Mt. This opportunity does not come often! Whether you want to build a home, have a dock or just have a private retreat, this plot offers so much potential.
- Type:
- Single Family
- Sq.Ft.:
- 2,928
- Status:
- Active
- Beds:
- 3
- Lot size:
- 2.67 Acres
- Year built:
- 1900
- Baths:
- 3.00
- MLS#:
- PAMC2102644
- Subdivision:
- Lower Frederick Tw
ADDITIONAL INFORMATION
Charming remodeled farmhouse with enormous updated rooms. Enter this 1900 stone home from the side porch into a large dining room for formal dining and a plethora of other uses from a place to chat with friends to an area for an office or library. Brand new kitchen overlooking the back yard with room for casual meals and counter seating. Access to the front courtyard allows you to bring the outdoors in. The perfect setting to relax with your coffee or even tend your herb garden. To the rear of the home is a generous family room with built ins. Leads to the rear deck. Adjacent to the family room is a laundry/mud room perfect for dropping the days backpacks and muddy shoes from enjoying the outdoors coming in through the attached 2 car garage. A new powder room can be found here too. Up the refinished staircase is the primary bedroom to the rear of the home with cathedral ceiling and full stone wall. Lots of light and a dressing area with his and her closets and a shoe closet too. A primary bathroom with jetted tub, walk in shower, new toilet and vanity includes its own linen closet. 2 other spacious rooms with refinished floors and plenty of closets and an updated hall bath complete this floor. There is a walk-up attic with tons of room for storage. The rear deck and patio allow you to enjoy your private yard and refreshing inground pool with its own shed fully fenced and landscaped for hours of summer enjoyment. Look in the other direction to your own pond perfect for fishing or launching a canoe for an evening float. A fantastic barn with upper bank and lower stalls as well as another garage for lawn equipment and toys as well as a fully heated studio area. Let the imagination take off with the many hobbies and activities that can be done here. All this and conveniently located just minutes off Route 29 on a lightly traveled road. Quick access to Montgomery County Park and the rails to trails for hiking, biking, horseback riding as well as boating and activities to numerous to mention. Just around the corner youâll find Adelloâs Winery, Perkiomen Brewery, Spring Mountain Adventures and many restaurants such as Mocciaâs Train Stop, Raw Replenish, Mauricios Pizza, Butcher and Barkeep, Versanteâ Restaurant. The home has replacement windows and central air. Partial basement houses the electronical box, heating unit and provides an outside access. In the yard is a charming non functioning outhouse as a great conversation piece. Enjoy a bit of back to nature with rooms for gardening and enjoying the visiting wildlife. Home Warranaty Too!
- Type:
- Townhouse
- Sq.Ft.:
- 1,586
- Status:
- Active
- Beds:
- 3
- Lot size:
- 0.09 Acres
- Year built:
- 1991
- Baths:
- 3.00
- MLS#:
- PAMC2100976
- Subdivision:
- Perkiomen Crossing
ADDITIONAL INFORMATION
The perfect blend of privacy and community! This charming Perkiomen Crossing end unit sits at the far edge of neighborhood. Take in open land views from your dining room bay window. Soak in the tranquil sights and sounds of the woods from your expansive rear deck. Enjoy your privacy and plenty of parking with no homes across from this residence either! The main level features upgraded floors, a custom built drop zone, custom moldings, and an added kitchen pantry. Upstairs hosts 3 generously sized bedrooms and 2 full baths, with a large landing between. The spacious master suite has ample closet space, it's own 3 piece bathroom and a remarkable view of the woods. The walkout basement is partially finished with a designated laundry space, work shop area and plenty of storage. The gem of the basement, however, is it's fully outfitted and ready use office area! Work from home with ease! Walkout from your basement to the private fire pit and outdoor entertaining area (a truly unique feature for this community!). You can access the large, upper deck from the sun soaked kitchen sliding glass doors or from the exterior deck steps. Here you'll find so much space to enjoy and you can even catch some cool shade under the gazebo. Roof, Siding, Windows and both sliding doors all replaced in 2019-2020! Your dreams to own a great unit in Perkiomen Crossings can be a reality here! Perkiomen Crossings is right off of rt 29, minutes from Green Lane Park and the famous Perkiomen Trail. You'll also find the quaint town of Skippack nearby, as well as major shopping chains just a quick drive away. Schedule your tour today!
- Type:
- Single Family
- Sq.Ft.:
- 2,848
- Status:
- Active
- Beds:
- 4
- Lot size:
- 9.33 Acres
- Year built:
- 1800
- Baths:
- 2.00
- MLS#:
- PAMC2100678
- Subdivision:
- None Available
ADDITIONAL INFORMATION
Discover the hidden potential of this enchanting Stone Farmhouse sitting on over 9 acres in the Perkiomen Valley School District. With a nod to its rich history, this property offers a unique opportunity for a modern makeover while retaining its timeless charm. Step inside to find upgrades already in place, such as a refreshed kitchen and efficient heating system, beautiful original hardwood floors, stunning fireplace. Outside, explore the expansive grounds with creek access and a large bank barn, providing ample space for storage and creative projects. Across the street, embrace the vast 5-acre pasture, envisioning endless possibilities for agriculture, leisure, or future development, pending township approval. From sustainable homesteading to cultivating a tranquil oasis, the potential is yours to unlock. Embrace the journey of transformation as you breathe new life into this historic gem, creating a sanctuary that truly feels like home. Schedule your private tour today.
- Type:
- Single Family
- Sq.Ft.:
- 3,402
- Status:
- Active
- Beds:
- 3
- Lot size:
- 47.98 Acres
- Year built:
- 1850
- Baths:
- 2.00
- MLS#:
- PAMC2085574
- Subdivision:
- None Available
ADDITIONAL INFORMATION
48 +/- acre farm with a nice 3 bedroom / 2 bathroom house in a beautiful country setting, large front porch, private backyard, large open fields with some woodland, lots of out buildings, equipment shed, 30âx80â hog barn, 31âx50â pole barn w/2-horse stalls, 24âx28âequipment building, 30âx84â building, approx. 10 acres tillable land, farm is not ag preserved. Come watch the deer from your backyard.
© BRIGHT, All Rights Reserved - The data relating to real estate for sale on this website appears in part through the BRIGHT Internet Data Exchange program, a voluntary cooperative exchange of property listing data between licensed real estate brokerage firms in which Xome Inc. participates, and is provided by BRIGHT through a licensing agreement. Some real estate firms do not participate in IDX and their listings do not appear on this website. Some properties listed with participating firms do not appear on this website at the request of the seller. The information provided by this website is for the personal, non-commercial use of consumers and may not be used for any purpose other than to identify prospective properties consumers may be interested in purchasing. Some properties which appear for sale on this website may no longer be available because they are under contract, have Closed or are no longer being offered for sale. Home sale information is not to be construed as an appraisal and may not be used as such for any purpose. BRIGHT MLS is a provider of home sale information and has compiled content from various sources. Some properties represented may not have actually sold due to reporting errors.
Perkiomenville Real Estate
The median home value in Perkiomenville, PA is $330,000. This is higher than the county median home value of $298,200. The national median home value is $219,700. The average price of homes sold in Perkiomenville, PA is $330,000. Approximately 53.59% of Perkiomenville homes are owned, compared to 39.85% rented, while 6.56% are vacant. Perkiomenville real estate listings include condos, townhomes, and single family homes for sale. Commercial properties are also available. If you see a property you’re interested in, contact a Perkiomenville real estate agent to arrange a tour today!
Perkiomenville, Pennsylvania has a population of 6,009. Perkiomenville is less family-centric than the surrounding county with 32.84% of the households containing married families with children. The county average for households married with children is 35.13%.
The median household income in Perkiomenville, Pennsylvania is $84,158. The median household income for the surrounding county is $84,791 compared to the national median of $57,652. The median age of people living in Perkiomenville is 41.2 years.
Perkiomenville Weather
The average high temperature in July is 89 degrees, with an average low temperature in January of 24.9 degrees. The average rainfall is approximately 47.1 inches per year, with 26.1 inches of snow per year.
