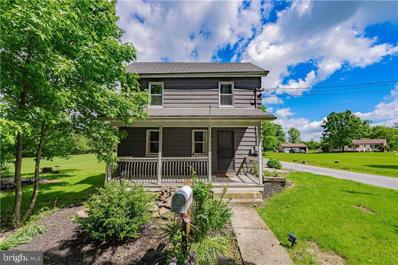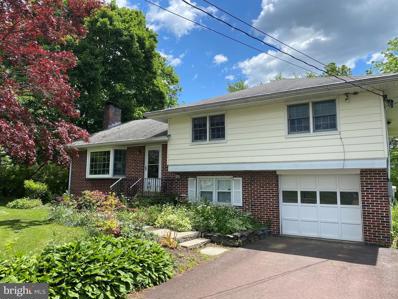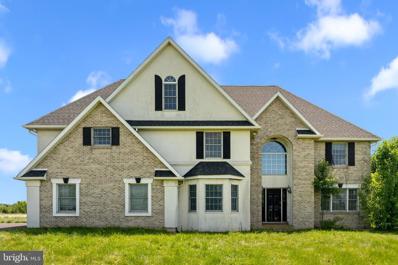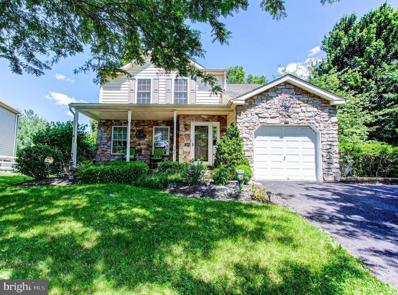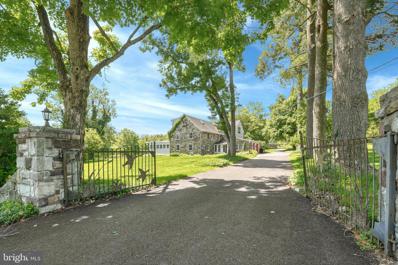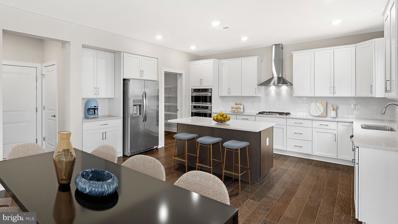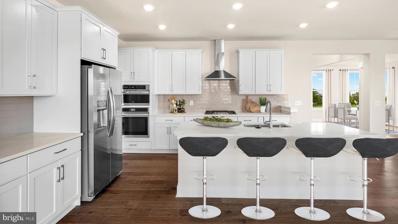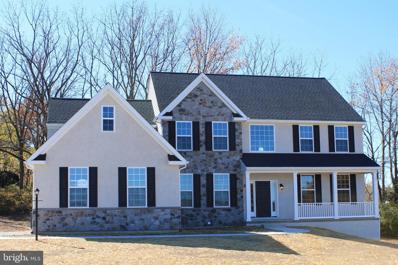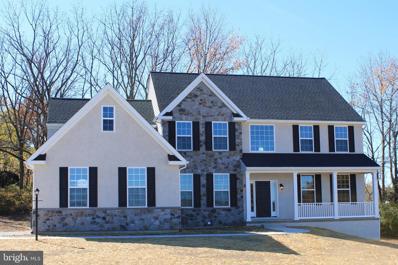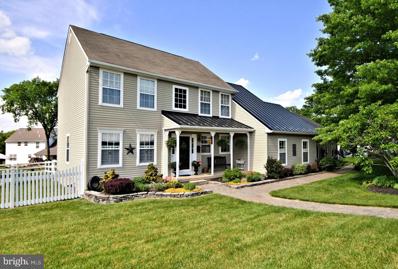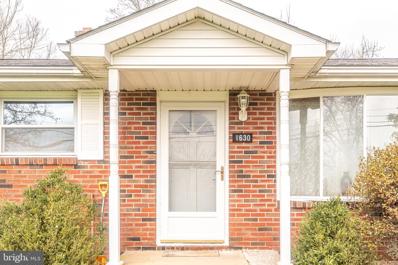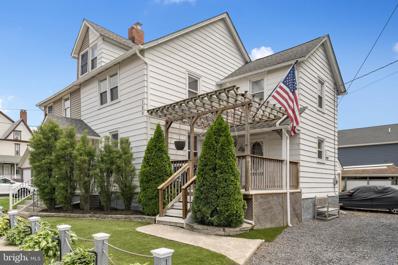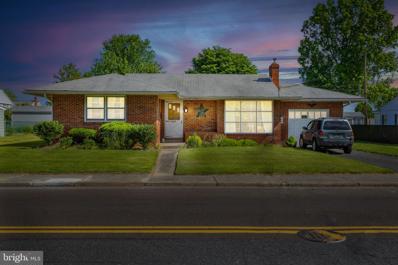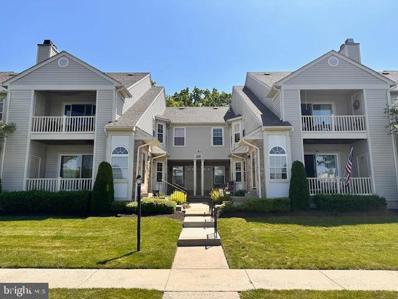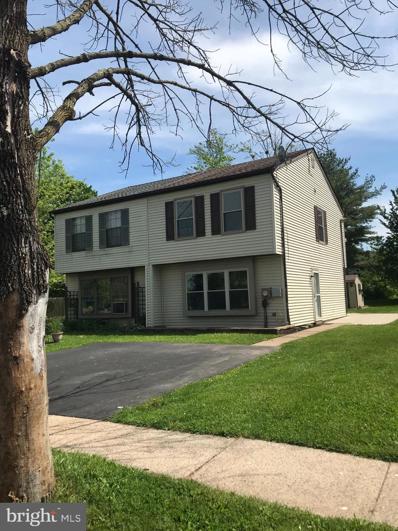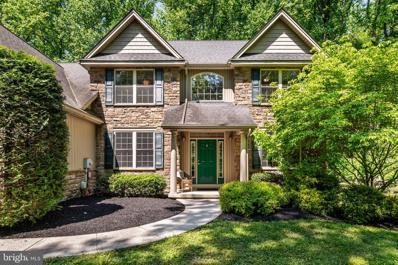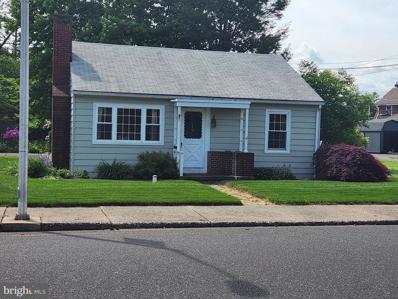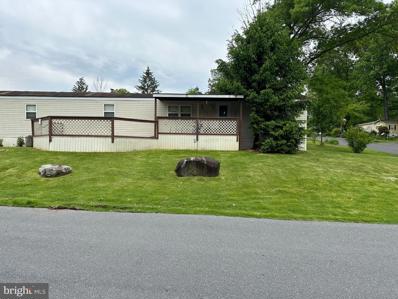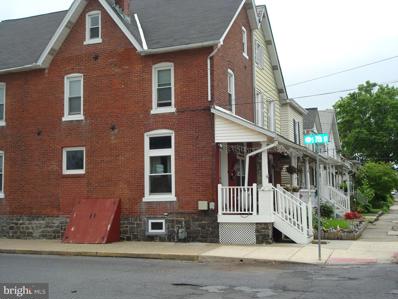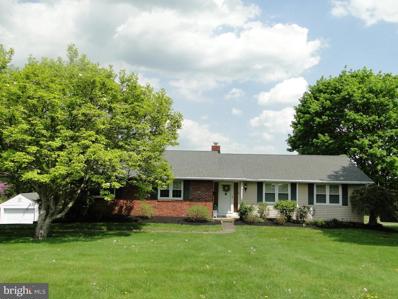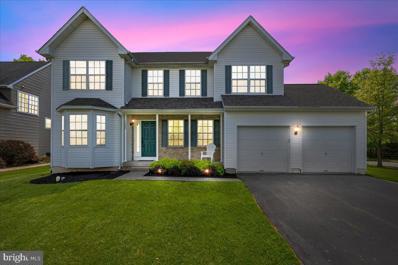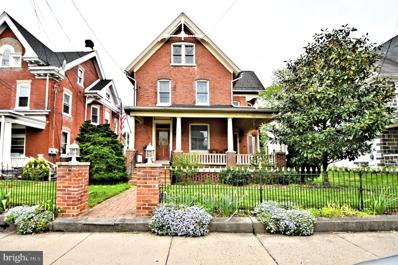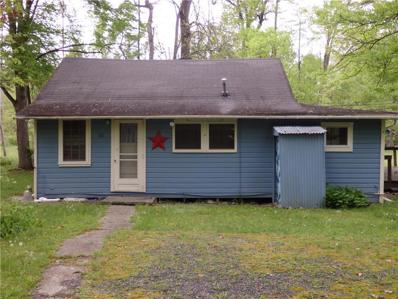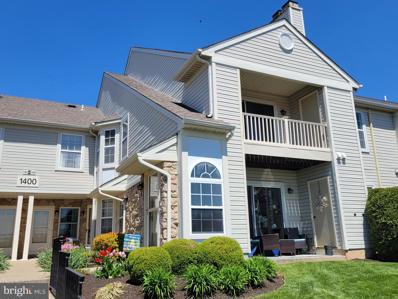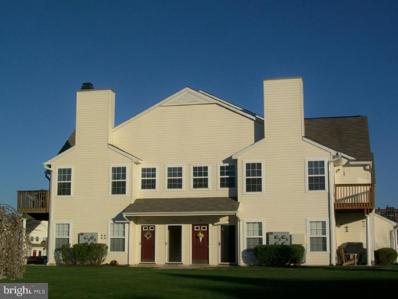Quakertown PA Homes for Sale
- Type:
- Single Family
- Sq.Ft.:
- 1,288
- Status:
- NEW LISTING
- Beds:
- 3
- Lot size:
- 0.29 Acres
- Year built:
- 1920
- Baths:
- 1.00
- MLS#:
- PABU2072098
- Subdivision:
- None Available
ADDITIONAL INFORMATION
Looking for that perfect little farmhouse in the country? If so, don't miss this beautifully updated 3 bedroom in Quakertown SD. Conveniently located off of Rte 309, with easy access to shopping and restaurants, this .29 acre parcel is a terrific place to plant both a garden and your roots! You'll be "WOW'd" by the timeless blend of 1920's character and modern conveniences. Both the covered front porch and side porch just need a few rocking chairs to enjoy peaceful cups of coffee in a tranquil setting. The kitchen has been completely redone complete with white cabinets, new countertops, SS appliances and a functional center island- truly the heart of this home and a wonderful place to entertain! A rustic barn door slider separates it from the first floor laundry/mud room with easy access to the side porch and parking pads. The kitchen spills over into a spacious family room with exposed wood beams to complete the first floor. Upstairs, you'll find three large bedrooms and a gorgeous updated full bath. The attic space offers ample storage. Step outside and enjoy the beautiful panoramic views on this flat lot with plenty of room to garden or entertain. A nearly new shed offers additional storage or a workshop space. Two parking pads, two porches and a great commuter's location add to the list of amenities in this cozy home. SHOWINGS BEGIN WITH AN OPEN HOUSE SUNDAY JUNE 2, 2024 at 1 PM. Don't miss this one!
- Type:
- Single Family
- Sq.Ft.:
- 1,634
- Status:
- NEW LISTING
- Beds:
- 3
- Lot size:
- 1.32 Acres
- Year built:
- 1968
- Baths:
- 2.00
- MLS#:
- PABU2072278
- Subdivision:
- None Available
ADDITIONAL INFORMATION
Lovely Brick Split Level on a nice corner lot on 1.32 Acres in Springfield Township / Palisade Schools. It has 3 Bedrooms, 1.5 Baths, Spacious Living Room with built in book shelves and wood burning fireplace, Formal Dining Room, Kitchen, Hardwood floors, Lower Level Family Room, Laundry room with Washer and Dryer, Deep 1 car garage, driveway parking also available, Central Air, Oil Heat, Replacement windows, New Roof in 2023 Easy access to major routes and shopping
- Type:
- Single Family
- Sq.Ft.:
- 4,090
- Status:
- NEW LISTING
- Beds:
- 5
- Lot size:
- 2.96 Acres
- Year built:
- 1994
- Baths:
- 4.00
- MLS#:
- PABU2071904
- Subdivision:
- Walnut Shade Farm
ADDITIONAL INFORMATION
Welcome to 2325 Steinsburg rd, located minutes to all major highways including the Turnpike. This home offers over 4000 sq feet of finished living space. The Main floor has a grand vaulted 2 story foyer with plenty of closet space. The home has hardwood floors and tile through out the main level. The Living room has a wood burning stone fireplace, vaulted ceilings and provides access to 2nd stair case. The Kitchen has a breakfast nook to sit and enjoy your quiet mornings in. The Dining room and Formal family room are also on this main level. The library is currently being used as a first floor bedroom. Half bath and walk in pantry complete the home portion of the primary floor. Bonus Office space that contains a large main office area, half bath and 2 separate offices as well. The second floor has 4 bedrooms including the primary Bedroom that has a large walk in closet and its' own bathroom with soaking tub and stand up shower. Flat 3 acre yard has a fenced in area in the back of the home, a storage shed, and off street parking for 6 cars, not to mention the driveway. The home has a Christmas light package and the attic has a true staircase and full sized ceiling that could potentially be finished for more space if needed. Lower level has a walk out Bilco door and plenty of storage space. Roof replaced in 2021, all appliances are less than 5 years old, and 400 Amp electric, (2 200 amps) service. Quick closing possible, schedule your showing.
- Type:
- Single Family
- Sq.Ft.:
- 1,556
- Status:
- NEW LISTING
- Beds:
- 3
- Lot size:
- 0.19 Acres
- Year built:
- 1996
- Baths:
- 3.00
- MLS#:
- PABU2072162
- Subdivision:
- Valley View Ests
ADDITIONAL INFORMATION
Step into elegance with this stunning 3-bedroom, 2.5-bath Colonial that boasts a charming rocking chair porch that welcomes you home. The 2018 updates shine throughout, starting with porcelain tile flooring on the main floor, where all grout has been meticulously sealed for longevity. The modern kitchen is a chefâs dream, featuring a deep stainless steel sink with a touch control faucet, soft-close cabinets with pull-out shelves, under-cabinet lighting. and a sleek quartz countertop complemented by a glass tile backsplash. Enjoy casual meals at the counter-height bar seating for five. Stainless steel KitchenAid appliances are included, highlighted by a Thermador 5-burner gas cooktop with two extra-low burners. Relax in the family room by the gas fireplace, complete with a heat circulating blower and a view of gently dancing flames. Entertain guests in the dining room and living room, and this level is complete with a half bath that boasts an exquisite Egyptian marble sink. Upstairs, the home continues to impress with under handrail lighting guiding you to three bedrooms featuring easy-to-clean laminate flooring. French doors welcome you into the primary bedroom, which includes an updated bath in 2021 with a tiled shower and rainfall shower head, as well as a spacious walk-in closet. Two additional bedrooms, hall bathroom, and a convenient laundry area complete this level. Additional features include a water softener and a water-powered backup sump pump system, ensuring peace of mind. Get ready for awesome outdoor living with a spacious 14x20 ft deck, perfect for entertaining in the fenced backyard. The custom EP Henry patio, complete with a sitting wall and ambient lighting is the ultimate hangout spot!
- Type:
- Single Family
- Sq.Ft.:
- 3,642
- Status:
- NEW LISTING
- Beds:
- 3
- Lot size:
- 23.75 Acres
- Year built:
- 1850
- Baths:
- 3.00
- MLS#:
- PABU2072036
- Subdivision:
- 000
ADDITIONAL INFORMATION
Turn down the stately gated drive and find yourself at home amongst tall trees and mature landscaping in Upper Bucks County. Situated on 24 idyllic acres, Turtle Pond is an escape from the hectic pace of everyday life, perfect for a full time residence or as a weekend retreat. Built circa 1850, the stone home has undergone additions and renovations in the intervening years, yet still maintains the charm of a rural farmhouse. The entry vestibule with slate floor opens to random width pine floors, exposed stone walls, and log-and-mortar walls in the foyer and dining room. Nearby, the oversized kitchen and breakfast area are bright and sunny, with large windows and doors leading out to the stone patio. A cozy living room with a wood stove, along with a full bath with laundry complete this level. Upstairs, the primary bedroom has its own en suite, while two additional bedrooms share a hall bath. A library and den are on this floor as well, along with access to the unfinished third floor. The view from every window is serene, overlooking lush meadows, old-growth trees, and a large pond covering nearly an acre that is home to frogs, fish, and turtles and even includes its own island. A 2-car attached garage and separate barn with garage space offers lots of room for storage or projects. Located in the Quakertown school district, and just a short drive from shopping, dining and commuter routes, Turtle Pond is proudly offered for $659,000.
- Type:
- Single Family
- Sq.Ft.:
- 2,688
- Status:
- NEW LISTING
- Beds:
- 4
- Year built:
- 2024
- Baths:
- 3.00
- MLS#:
- PABU2072086
- Subdivision:
- Reserve At Woodside Creek
ADDITIONAL INFORMATION
*Just listed September move-in!* Welcome to 1013 Mariwill Drive. This beautiful Craftsman Bradford is sure to please you as you enjoy the quiet, peaceful surroundings at one of our most popular communities! The Bradford, a versatile and stylish floorplan that adapts effortlessly to various lifestyles. The gourmet kitchen (with upgraded cabinetry, quartz countertops, and tile backsplash already included), great room with fireplace, and morning room offers you the freedom to personalize this home to suit your unique needs and preferences. As you move on to the upper level, you'll discover three generously sized bedrooms, which share a tastefully appointed hall bathroom. Privately situated on this level is the primary suite which features a large bedroom with tray ceiling, luxurious en suite bathroom, a sitting room, and two exceptionally large walk-in closets, ensuring your comfort and convenience. Additionally, this home offers an unfinished basement with walkout and 9' ceilings allowing you to create additional living space in the future. *Please note: Model not onsite - phase 1 model was SOLD. Appointment required. **Pictures are of similar home and for representational purposes only. Details and selections will vary. Closing costs and interest rates depend on buyer qualification and loan programs. Please call to set up an appointment with a New Home Consultant for details!! Taxes to be assessed after settlement.*
- Type:
- Single Family
- Sq.Ft.:
- 2,967
- Status:
- NEW LISTING
- Beds:
- 4
- Year built:
- 2024
- Baths:
- 3.00
- MLS#:
- PABU2072054
- Subdivision:
- Reserve At Woodside Creek
ADDITIONAL INFORMATION
**JULY MOVE-IN** Don't miss out on our final opportunities at Reserve at Woodside Creek! Welcome to 1066 Mariwill Drive, a beautiful Craftsman Montgomery on a large corner homesite! As you enter the Montgomery, you will love the seamless flow and abundant natural light, creating a warm and welcoming atmosphere throughout. Upon entry, you'll find a spacious dining room that flows through to the living area and kitchen; perfect for entertaining. The bright and modern kitchen comes equipped with quartz countertops, 42" cabinets with soft close hinges & hardware, and subway tile backsplash. From the garage side entry, you'll find a mudroom, kitchen pantry, home office, and bonus home management center which can be customized to suit your lifestyle, whether you need a hobby area, homework station, or additional kitchen storage. Upstairs, retreat to the luxurious primary suite, offering a private oasis with a spa-like ensuite bath with walk-in shower, and a very generous walk-in closet. Each of the additional three bedrooms is well-appointed with generous closet space, ensuring comfort and convenience for the whole family. A full shared bath and laundry room complete the second floor. Downstairs, unlock the potential of a spacious unfinished basement with 9" ceilings âexplore the possibilities and turn it into a valuable extension of your home, or simply enjoy the abundance of storage space it provides! Conveniently located in a sought-after neighborhood, residents will enjoy easy access to schools, parks, shopping, and major transportation routes. **Please note there is no model home on site. **Pictures are of similar home and for representational purposes only. Details and selections will vary. Ask about our amazing financing incentives through our lending partner, Lennar Mortgage. Closing cost and interest rates depend on buyer qualification and loan programs. Please call to set up an appointment with a New Home Consultant for details!!
- Type:
- Single Family
- Sq.Ft.:
- n/a
- Status:
- NEW LISTING
- Beds:
- 4
- Lot size:
- 3.86 Acres
- Baths:
- 3.00
- MLS#:
- PABU2071908
- Subdivision:
- 000
ADDITIONAL INFORMATION
For more than 30 years, family-owned and operated Rotell(e) Development Company has been Pennsylvania's premier home builder and environmentally responsible land developer. Headquartered in South Coventry, we pride ourselves in our workmanship and stand behind every detail of each home we build. HOUSE IS TO BE BUILT. Come to our Studio to take a look at all of the various house plans we have available. We offer homes with packages that include stainless steel appliances, granite countertops, and oak treads with painted pine risers. We also offer a variety of options to make your home the dream you imagine! Call today and speak to one of our Home Experts at Studio (e)! *Please Note: Pictures show options not included in the listed sales price or as a standard. Listing reflects price of the Hamilton in the (e) + series. House Square Footage: 2,738
- Type:
- Single Family
- Sq.Ft.:
- n/a
- Status:
- NEW LISTING
- Beds:
- 4
- Lot size:
- 3.33 Acres
- Baths:
- 2.00
- MLS#:
- PABU2071906
- Subdivision:
- 000
ADDITIONAL INFORMATION
For more than 30 years, family-owned and operated Rotell(e) Development Company has been Pennsylvania's premier home builder and environmentally responsible land developer. Headquartered in South Coventry, we pride ourselves in our workmanship and stand behind every detail of each home we build. HOUSE IS TO BE BUILT. Come to our Studio to take a look at all of the various house plans we have available. We offer homes with packages that include stainless steel appliances, granite countertops, and oak treads with painted pine risers. We also offer a variety of options to make your home the dream you imagine! Call today and speak to one of our Home Experts at Studio (e)! *Please Note: Pictures show options not included in the listed sales price or as a standard. Listing reflects price of the Hamilton in the (e) + series. House Square Footage: 2,738
- Type:
- Single Family
- Sq.Ft.:
- 2,196
- Status:
- NEW LISTING
- Beds:
- 3
- Lot size:
- 0.59 Acres
- Year built:
- 1995
- Baths:
- 3.00
- MLS#:
- PABU2071504
- Subdivision:
- Tollgate Landing
ADDITIONAL INFORMATION
OPEN HOUSE SUNDAY JUNE 2nd 12PM-3PM!! Right out of a magazine! Pride of ownership is on display in this 3 bedroom 2.5 bath colonial in the Award Winning Quakertown School District! Pull up to a large driveway to a car enthusiast dream, an extended 6 car attached garage (2019) with a 100 year metal roof and an entry door on each side. Stroll down the EP Henry walkway to a lovely covered front porch to sit out on. Inside is an inviting foyer with cathedral ceiling and shadow box wall. The professionally remodeled kitchen (2018) boasts soapstone countertops, large farm sink, tile backsplash, stainless steel appliances, pendant & recessed lighting, wainscoting ceiling, and custom cabinetry. Just off the kitchen is a family room with vaulted ceiling, gas fireplace with mantel, two skylights, and ceiling fan. On the opposite side of the kitchen is a dining room with custom built-in cabinetry and wainscoting ceiling. The spacious living room offers plantation shutters and built in shelving. A conveniently located first floor laundry room with cabinetry and utility sink along with a professionally remodeled powder room with shiplap walls completes the main floor. Stroll upstairs on the oak staircase to a master suite with a walk-in closet and a professionally remodeled master bathroom with a stunning large walk-in tile shower, marble countertop, and Terrazzo tile flooring. Two spacious bedrooms both with ceiling fans and a hall full bathroom professionally remodeled with shiplap walls, marble countertop, and Terrazzo tile flooring. The finished basement with outside exit offers more additional living space as well as tons of separate storage space. The finished basement is an Owens Corning basement which offers a lifetime transferrable warranty! Stroll outside to the maintenance free two tier deck (24x13) in size with a custom installed awning, perfect for those summer barbecues. Everybody in the POOL! Surrounded by maintenance free vinyl fencing entertain by your very own in ground pool that starts at 3' and goes to 6.5'. Plenty of additional yard space for pets and kids to run around. Other added bonuses are an HVAC system installed in 2016, bamboo flooring throughout the home except for bathrooms and basement, and high baseboards throughout the home. Close proximity to Rt 309, shops and restaurants, and the PA Turnpike. Picture perfect and ready to be your next home! Schedule your showing today before it's too late!!
- Type:
- Single Family
- Sq.Ft.:
- 1,025
- Status:
- NEW LISTING
- Beds:
- 3
- Lot size:
- 1.26 Acres
- Year built:
- 1965
- Baths:
- 1.00
- MLS#:
- PABU2071406
- Subdivision:
- Milford Glen
ADDITIONAL INFORMATION
NO MORE SHOWINGS- Location, location---Brick rancher on over 1.2 acres, , Outside of town but yet, so close. This home has some great bones and a little love will go a long way . Features include 3 BR's, Hardwood floors, Nice room sizes, 2 car Garage in back, and a large Covered Patio to enjoy the wildlife. A full unfinished basement, Public sewer, and on site well. Roof and windows updated. There are restricted showing times and must have 48 hour notice
$249,900
120 Park Avenue Quakertown, PA 18951
- Type:
- Twin Home
- Sq.Ft.:
- 1,232
- Status:
- NEW LISTING
- Beds:
- 3
- Lot size:
- 0.04 Acres
- Year built:
- 1940
- Baths:
- 1.00
- MLS#:
- PABU2071718
- Subdivision:
- None Available
ADDITIONAL INFORMATION
Charming Twin Home In The Heart Of Quakertown Boro! Welcome to this freshly painted, inviting twin home in Quakertown Boro, featuring 3 bedrooms and 1 full bathroom. A cozy side porch with a pergola greets you, leading into the well-appointed kitchen equipped with a gas stove, convenient laundry closet, built-in shelves for ample storage, and updated cabinets. The original hardwood floors add a touch of character, guiding you through the spacious dining room and living room. Upstairs, the large primary bedroom boasts two closets and attic access, providing plenty of storage options. Two additional bedrooms and a full bathroom with a tub complete the upper level. The basement offers even more storage space, ensuring all your belongings have a place. Outside, the porch is perfect for relaxing and enjoying the peaceful neighborhood and this home has two off street parking spots. Additional features include newer windows (10 years old), newer roof (14 years old) and the entire home was recently painted this past month. Conveniently located near the Quakertown Community Pool, the famous Quakertown Farmers Market, parks, restaurants and plenty of shops! Close to Routes 309, 663 and the PA Turnpike. Don't miss out on this delightful home â schedule your appointment today!
- Type:
- Single Family
- Sq.Ft.:
- 1,254
- Status:
- Active
- Beds:
- 3
- Lot size:
- 0.21 Acres
- Year built:
- 1955
- Baths:
- 1.00
- MLS#:
- PABU2071806
- Subdivision:
- None Available
ADDITIONAL INFORMATION
Discover the perfect blend of convenience and charm with this in-town Ranch home! Just a short walk away from parks, a pool, and the library, this home offers an unbeatable location. The eat-in kitchen features a gas range and dishwasher, ideal for cooking up your favorite meals. Relax in the cozy living room with a fireplace, and enjoy the timeless beauty of hardwood floors beneath the carpet. The full basement provides ample storage space. Spend your summer days on the flagstone patio, perfect for cookouts and outdoor entertaining. Don't miss out on this gem! SOLD AS-IS***Highest & Best Due 5/29 at 8pm ***
$285,000
606 Eaton Court Quakertown, PA 18951
- Type:
- Single Family
- Sq.Ft.:
- 1,350
- Status:
- Active
- Beds:
- 2
- Year built:
- 1999
- Baths:
- 2.00
- MLS#:
- PABU2071578
- Subdivision:
- Willow Stream
ADDITIONAL INFORMATION
Great Location! 2 bed, 2 bath second floor condo in Willow Stream. Open floor plan, vaulted ceilings, fireplace, and sliding glass doors leading to a balcony with wooded view. Kitchen offers oak cabinets, hardwood flooring and plenty of counter space. The Master Bedroom features plenty of closet space and a full master bath. Move in condition with many updates throughout including windows in 2022, oven, dishwasher and microwave in 2023, water heater in February 2024 and new carpet March 2022. Quiet community close to schools, shopping and major thoroughfares including the PA turnpike.
- Type:
- Twin Home
- Sq.Ft.:
- 1,080
- Status:
- Active
- Beds:
- 3
- Lot size:
- 0.12 Acres
- Year built:
- 1986
- Baths:
- 2.00
- MLS#:
- PABU2068666
- Subdivision:
- Richland Mead
ADDITIONAL INFORMATION
Beautiful end unit Townhouse ready to move in! Updated Kitchen with all new appliances! Kitchen offers a large eat in area with double windows making it a bright spot to enjoy your meals! There is a closet which could easily be used as a Pantry. The Living Room and Bedrooms have new carpeting throughout. Inviting Backyard and Patio. NO HOA! Off Street Parking! This is turn key! No work to be done - the Sellers have done it all for you! Lovely hamlet located close to everything! Please note: Subject to a 1031 Exchange.
$625,000
1650 Doerr Road Quakertown, PA 18951
- Type:
- Single Family
- Sq.Ft.:
- 3,035
- Status:
- Active
- Beds:
- 4
- Lot size:
- 5 Acres
- Year built:
- 2006
- Baths:
- 3.00
- MLS#:
- PABU2069836
- Subdivision:
- Quakertown East
ADDITIONAL INFORMATION
Drive through the tree-lined streets of this secluded home sitting on approximately 5 acres. As you enter this beautiful home step into the two story foyer with hardwood floors that lead you to the spacious eat-in kitchen with stainless steel appliances, an island for extra prep space, and a pantry for ample storage. The french door off the kitchen leads to a delightful deck with a charming pergola, overlooking the fenced-in yard, making an ideal spot for outdoor entertaining. The kitchen is open to a family room with plush carpeting, vaulted ceilings, and a cozy propane fireplace, creating the perfect ambiance for relaxation and gatherings with loved ones. Off of the kitchen is a formal dining room, a great space for hosting intimate dinner parties or holiday gatherings. To the right of the main entrance, you'll find a cozy formal living room, while to the left, an elegant office with French doors awaits, perfect for remote working. The main level also boasts a powder room for guests, a convenient coat closet, and the laundry room provides easy access to the attached 3 car garage. The upper level is home to four bedrooms, including a luxurious primary bedroom with a comfortable sitting area, a generous walk-in closet, and a spa-like bathroom featuring a double vanity, a walk-in shower, and a soaking tub for ultimate relaxation after a long day. The unfinished basement with 8â ceilings and walk out offers endless possibilities for customization and expansion, allowing you to create the space of your dreams. Don't miss the opportunity to make this exquisite property your new home sweet home. Schedule a showing today to experience all this property has to offer!
$225,000
40 N 9TH Street Quakertown, PA 18951
- Type:
- Single Family
- Sq.Ft.:
- 848
- Status:
- Active
- Beds:
- 1
- Lot size:
- 0.24 Acres
- Year built:
- 1951
- Baths:
- 1.00
- MLS#:
- PABU2071520
- Subdivision:
- None Available
ADDITIONAL INFORMATION
Welcome to this quaint 1 bedroom, 1 bath home in the heart of Quakertown. This home features hardwood flooring in the living room and tile flooring in the kitchen and laundry room. The bedroom is carpeted and comes with a ceiling fan. A new hot water heater was installed in 2020 and the heat pump/AC unit was installed in 2022. This home is situated near parks, walking trails, ball fields, shopping and dining.
$47,900
10 Hickory Quakertown, PA 18951
- Type:
- Manufactured Home
- Sq.Ft.:
- 980
- Status:
- Active
- Beds:
- 2
- Lot size:
- 0.25 Acres
- Year built:
- 1985
- Baths:
- 2.00
- MLS#:
- PABU2071142
- Subdivision:
- Melodylakescntryclub
ADDITIONAL INFORMATION
This expanded single is situated on a lovely corner lot. A large deck invites you into this oversized living area. The home has drywall throughout. Some tlc will make this your perfect home. Enjoy all park amenities included in the $896 monthly land lease, such as the pool ,mini golf, chip and putt ,fishing and use of the community hall for private functions. Park approval required
- Type:
- Twin Home
- Sq.Ft.:
- 1,653
- Status:
- Active
- Beds:
- 3
- Lot size:
- 0.12 Acres
- Year built:
- 1920
- Baths:
- 2.00
- MLS#:
- PABU2071112
- Subdivision:
- Green Tree Ests
ADDITIONAL INFORMATION
Just repainted!! New Pictures! Remodeled Intown Brick Twin. Everything new in 2015 Wiring, Plumbing, Windows and Doors, Kitchen with upgraded Cabinets, Granite countertops, Upgraded GAS Range, Dishwasher, Garbage Disposal, and built-in Microwave. Powder room on the first floor and a tiled floor mudroom. Hardwood flooring in the Living room. The second floor has two carpeted bedrooms which are all new. Full bath with tile flooring and tile tub surround. all new bathroom fixtures. Study area on the second floor. Second-floor laundry with tile flooring storage cabinets with granite countertop. Third-floor large carpeted bedroom with electric heat and floored storage area. Gas-forced air heating system with central air system new in 2015 The living room, bedrooms, and study area are wired for cable TV and Cat 5 ethernet. The front porch has "Composite decking" with white PVC railing for no maintenance. Rear 12' X 10' PT wood deck with PVC rail. See Seller's Disclosure for a full list of items that have been installed. Walking distance to downtown shopping, restaurants, library, and Memorial Park.
- Type:
- Single Family
- Sq.Ft.:
- 1,974
- Status:
- Active
- Beds:
- 4
- Lot size:
- 1.78 Acres
- Year built:
- 1974
- Baths:
- 2.00
- MLS#:
- PABU2070458
- Subdivision:
- Gateway Greens
ADDITIONAL INFORMATION
MULTIPLE OFFERS RECEIVED. PLEASE HAVE ALL OFFERS IN BY 9:00 pm FRIDAY MAY17th. Seller will review offers on Saturday May 18th. Wait till you see this one!! Original Owner is selling this 3-4 bedroom Rancher with 3 car garage on a quiet cul-de-sac street on 1.77 +/- acres in Milford Twp. Offering beautiful panoramic views of Bucks County and a solar system that will make you smile with those future electric bills. This home has so much to offer that you will be impressed! As you enter the home you will notice a wonderful open floor plan with a very large living room with brick fireplace and built-ins, a large eat in kitchen with pantry, ample cabinetry and counter space and dining room. Sliding doors from the living room lead to a beautiful 4 season sunroom with skylights where you can relax and enjoy the wonderful panoramic views or star gazing in the evening. A sliding door from the sunroom leads to your own private deck where you can come in contact with Mother Nature while sipping your morning coffee, listening to the birds singing or just relaxing or reading a good book. Back inside you will find 3 generous size bedrooms with a hall bath and the primary bedroom with a full bath and ample closet space. There is a pull down stairs to a floored attic with an attic fan. This area is great for additional storage space. The walk out lower level offers a 31x 15 family room with wood/coal stove, a 4 th bedroom or office (your choice) and a large laundry room. There is an oversized 2 car attached garage with workbench PLUS a 1 car detached garage. Absolutely GREAT LOCATION with mature landscaping and beautiful views! This home is convenient to restaurants, shopping, schools, parks, the new hospital and the Pa Turnpike. Make your appointment today!
- Type:
- Single Family
- Sq.Ft.:
- 2,354
- Status:
- Active
- Beds:
- 4
- Year built:
- 2004
- Baths:
- 3.00
- MLS#:
- PABU2070550
- Subdivision:
- Spring Meadow Ests
ADDITIONAL INFORMATION
Beautiful LIKE NEW home in Spring Meadow Estates community! Make sure to have a look before it's GONE! Beautiful wood floors throughout the first floor, gorgeous neutral color schemes with lots of natural light, large welcoming kitchen with lots of cabinetry, a large island, stainless steel appliances, gorgeous granite counters, large welcoming bedrooms, a primary suite with huge bathroom, second floor laundry, gorgeous updated bathrooms - huge finished basement with walkout...a large paver patio in the back, and all situated on a large level corner lot with 1/3 acre of grass in one of the most the sought-after neighborhoods in Quakertown! See it NOW!
- Type:
- Single Family
- Sq.Ft.:
- 2,578
- Status:
- Active
- Beds:
- 6
- Lot size:
- 0.24 Acres
- Year built:
- 1890
- Baths:
- 3.00
- MLS#:
- PABU2070500
- Subdivision:
- None Available
ADDITIONAL INFORMATION
Wow!! 6 Bedroom home in Quakertown Borough built in 1890. This 3 story home is amazing. Enter this home from the partially covered porch with Mahogany porch to welcoming a foyer with a gas stove to warm you on those cold days and nights. The living room featuring hardwood flooring and tall ceilings is open to the dining room and kitchen. Wait until you experience the large working cherry kitchen with granite countertops and ceramic tile floors. There is a huge wet bar adjacent to the kitchen with your own beer cooler. Gas cooking on a larger stainless steel stove and a newer stainless steel refrigerator. Powder room off the kitchen next to rear door. Second and third floor offers 6 bedrooms, laundry and a huge main suite with a huge main bath. Main bath has a huge claw tub to soak away the days tribulations. Large walk in closet. Back yard features a flag stone patio with walk to detached over sized garage. The garage has a second floor with a loft and extra work area. 100 amp electric in garage. An awesome garage for car enthusiast or craftsman.
- Type:
- Single Family
- Sq.Ft.:
- 992
- Status:
- Active
- Beds:
- 1
- Lot size:
- 17.63 Acres
- Year built:
- 1925
- Baths:
- 1.00
- MLS#:
- 737928
- Subdivision:
- Not In Development
ADDITIONAL INFORMATION
Enjoy your seasonal cottage at Camp Oaks covering 17.63 Acres in Milford Township, Bucks County PA. You will have 1/27th ownership of the community. $1300/annual fee. Water is shut off by the community for November to April. Currently a 1 Bedroom but has potential to add bedrooms. The workshop or dining room would make great bedrooms or bunk rooms for the feeling you are at summer camp! 1 Bathroom with shower stall and an Outdoor shower. Kitchen and Breakfast room flow nicely together and has a door out to the deck. Large Living room with lots of window for natural light and the views of the Unami Creek. Great place to gather, play games and make life long memories. This cabin sit far enough away from the flooding but close enough for your enjoyment to go fishing, canoeing, kayaking, paddle boarding or just sitting and relaxing. Sit outside by your campfire, take walks in nature, or break out the yard games!
- Type:
- Single Family
- Sq.Ft.:
- 1,059
- Status:
- Active
- Beds:
- 2
- Year built:
- 1995
- Baths:
- 1.00
- MLS#:
- PABU2070108
- Subdivision:
- Willow Stream
ADDITIONAL INFORMATION
Well maintained and updated 2nd floor 2BR condo with Balcony in the beautiful Willow Stream development. Very open and airy floorplan with many windows throughout allowing abundant natural light to spill throughout the space. Many recent updates including the Heating System, Hot Water Heater, Windows, Flooring, and paint throughout. Lovely country setting and yet just minutes to the center of Quakertown with all of it's convenience. Centrally located to the Northeast Extension, Rt 309, and I-78 offering easy travel. The association handles all exterior maintenance including the Roof, siding, and balcony. Easy and comfortable living in bucolic Milford Twp. Reach out for an appointment today!
- Type:
- Single Family
- Sq.Ft.:
- 1,326
- Status:
- Active
- Beds:
- 2
- Year built:
- 2003
- Baths:
- 2.00
- MLS#:
- PABU2069584
- Subdivision:
- Walnut Bank Farms
ADDITIONAL INFORMATION
Impressive sundrenched second floor condo, featuring an open floor plan and attractive architectural detailing, including cathedral ceilings, a fireplace offset with alcove windows, and sliders to a balcony deck. The main bedroom offers a walk-in closet and an en suite bath, and there is also a full hall bath. There is an inviting, open kitchen, and a dining room, perfect for interacting with family or guests as you prepare snacks or a meal. The refrigerator and the washer and dryer are included. Located near shopping, schools, a library and parks, and offering walking/bicycling trails, this is the perfect setting for a carefree, active lifestyle. This is a second floor end unit, located on a corner.
© BRIGHT, All Rights Reserved - The data relating to real estate for sale on this website appears in part through the BRIGHT Internet Data Exchange program, a voluntary cooperative exchange of property listing data between licensed real estate brokerage firms in which Xome Inc. participates, and is provided by BRIGHT through a licensing agreement. Some real estate firms do not participate in IDX and their listings do not appear on this website. Some properties listed with participating firms do not appear on this website at the request of the seller. The information provided by this website is for the personal, non-commercial use of consumers and may not be used for any purpose other than to identify prospective properties consumers may be interested in purchasing. Some properties which appear for sale on this website may no longer be available because they are under contract, have Closed or are no longer being offered for sale. Home sale information is not to be construed as an appraisal and may not be used as such for any purpose. BRIGHT MLS is a provider of home sale information and has compiled content from various sources. Some properties represented may not have actually sold due to reporting errors.

The data relating to real estate for sale on this web site comes in part from the Internet Data Exchange of the Greater Lehigh Valley REALTORS® Multiple Listing Service. Real Estate listings held by brokerage firms other than this broker's Realtors are marked with the IDX logo and detailed information about them includes the name of the listing brokers. The information being provided is for consumers personal, non-commercial use and may not be used for any purpose other than to identify prospective properties consumers may be interested in purchasing. Copyright 2024 Greater Lehigh Valley REALTORS® Multiple Listing Service. All Rights Reserved.
Quakertown Real Estate
The median home value in Quakertown, PA is $207,400. This is lower than the county median home value of $322,000. The national median home value is $219,700. The average price of homes sold in Quakertown, PA is $207,400. Approximately 55.36% of Quakertown homes are owned, compared to 39.74% rented, while 4.9% are vacant. Quakertown real estate listings include condos, townhomes, and single family homes for sale. Commercial properties are also available. If you see a property you’re interested in, contact a Quakertown real estate agent to arrange a tour today!
Quakertown, Pennsylvania 18951 has a population of 8,889. Quakertown 18951 is less family-centric than the surrounding county with 30.83% of the households containing married families with children. The county average for households married with children is 32.8%.
The median household income in Quakertown, Pennsylvania 18951 is $54,068. The median household income for the surrounding county is $82,031 compared to the national median of $57,652. The median age of people living in Quakertown 18951 is 40 years.
Quakertown Weather
The average high temperature in July is 84.8 degrees, with an average low temperature in January of 20.6 degrees. The average rainfall is approximately 48.3 inches per year, with 22.7 inches of snow per year.
