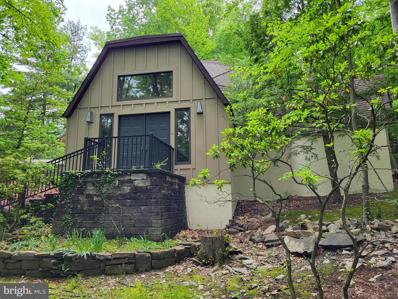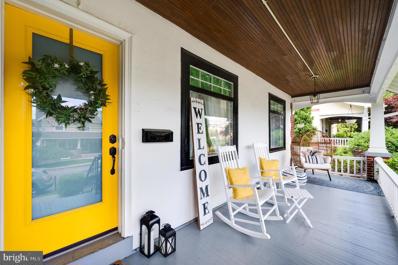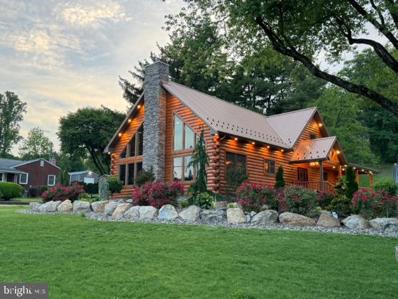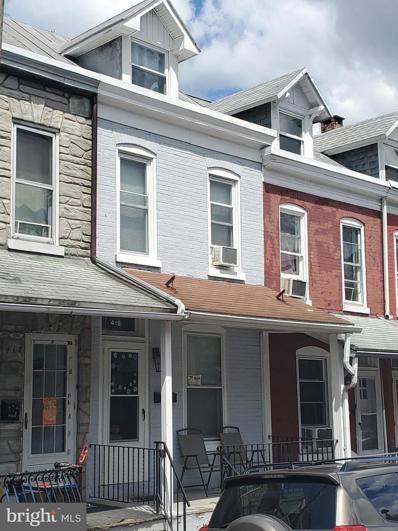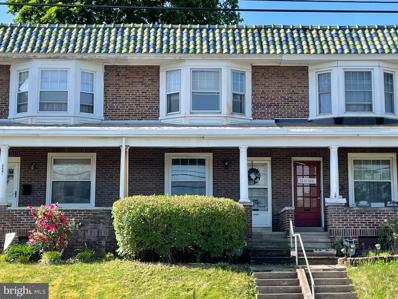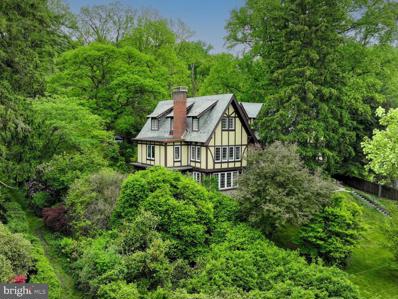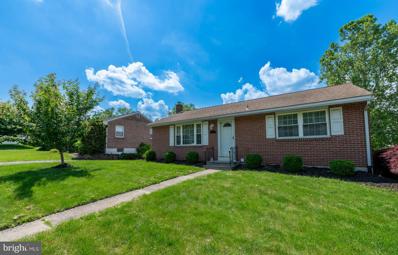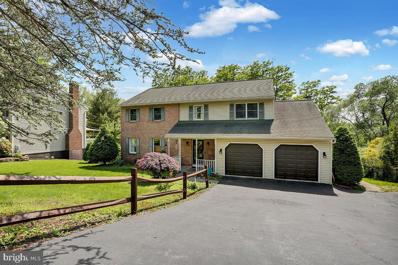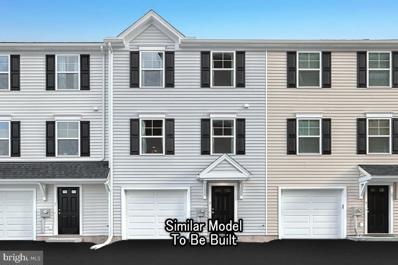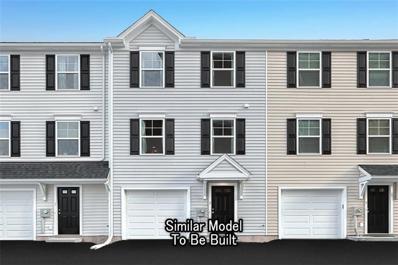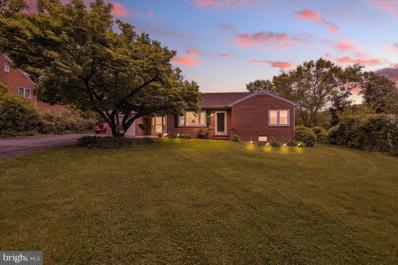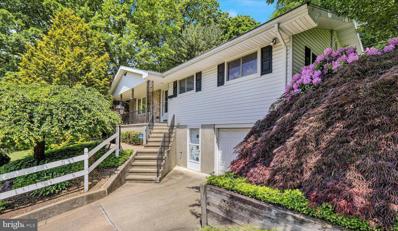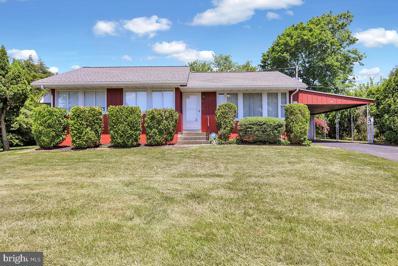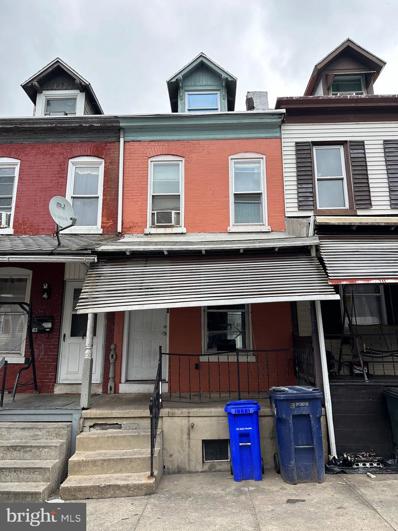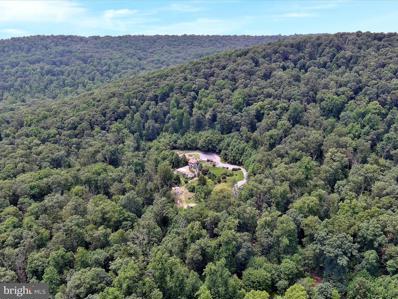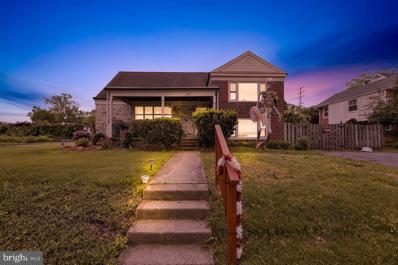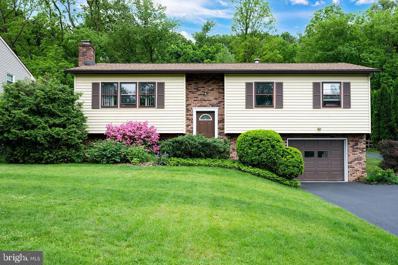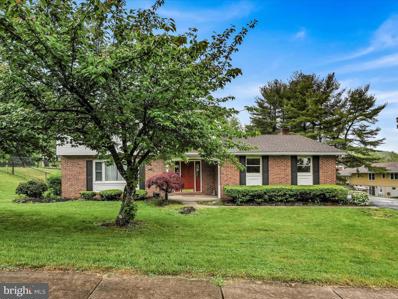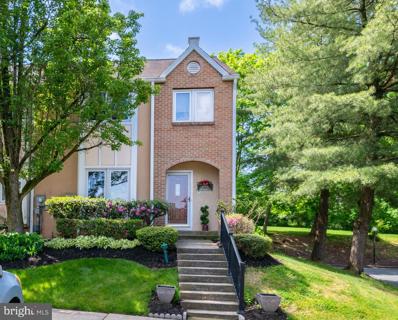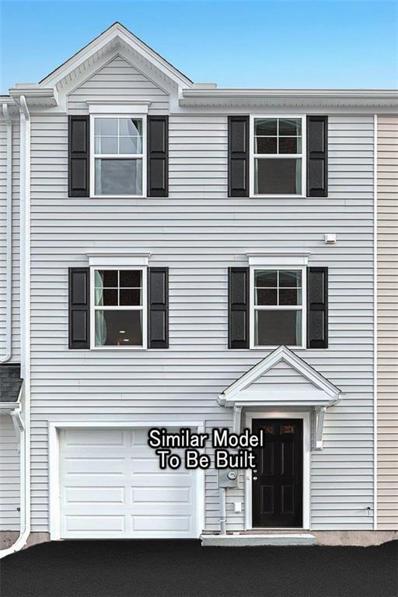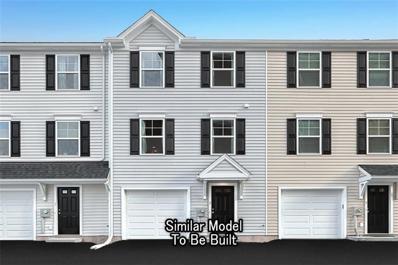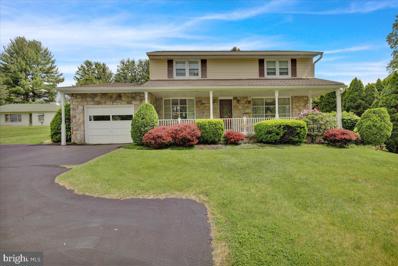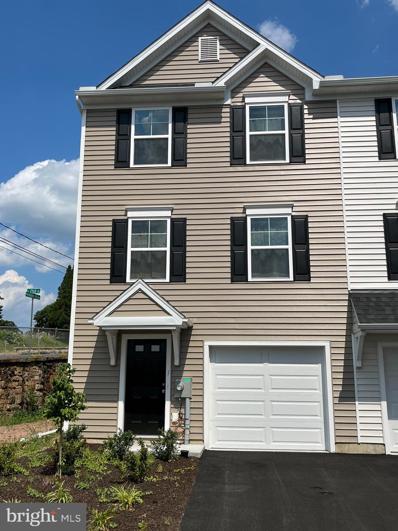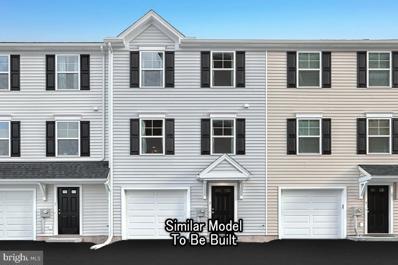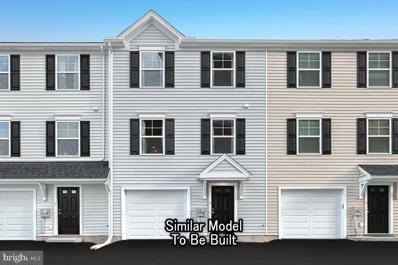Reading PA Homes for Sale
$385,000
283 Levan Street Reading, PA 19606
- Type:
- Single Family
- Sq.Ft.:
- 2,120
- Status:
- NEW LISTING
- Beds:
- 4
- Lot size:
- 0.55 Acres
- Year built:
- 1977
- Baths:
- 2.00
- MLS#:
- PABK2043330
- Subdivision:
- Mary Wood
ADDITIONAL INFORMATION
Enjoy nature in this contemporary custom-built home on an over half-acre wooded lot in Exeter Township. This home features an open-concept first floor with beautiful hardwood floors and soaring ceilings. The Living Room has large windows that look out to the trees. A formal Dining Room opens to a large private Deck that is perfect for entertaining. The Kitchen features quality cabinetry and is located next to a Breakfast Room with sliders that opens to another Deck. Two Bedrooms and a full Bath complete the main floor. Upstairs is the Primary Bedroom Suite and a 4th Bedroom that is currently used as a Home Office. There is also a great private space that would make a nice Den, and this room overlooks the first floor. The lower level includes plenty of storage space and a separate Laundry Room. Located in a suburban location, the home is close to shopping and schools. Perfect for commuters, it is minutes from major highways to Reading and King of Prussia.
- Type:
- Twin Home
- Sq.Ft.:
- 2,183
- Status:
- NEW LISTING
- Beds:
- 3
- Lot size:
- 0.13 Acres
- Year built:
- 1931
- Baths:
- 3.00
- MLS#:
- PABK2043882
- Subdivision:
- None Available
ADDITIONAL INFORMATION
Job relocation has forced the sale of this magazine-worthy 3 bedroom, 1 full, and 2 half bath home situated in Antietam Schools after the sellers have spent over $40,000 in upgrades in the last 5 years! You will absolutely fall in love with this jaw-dropping home and all of its gorgeous details the moment you arrive. The beautiful covered front porch exudes curb appeal with its pop of color on the glass front door, modern lighting, and manicured landscaping. Enter into the living room to discover the luxury vinyl plank upgraded flooring, gorgeous brick faux fireplace with wooden mantle, incredibly detailed ceiling medallions, and large picture window. The dining room will surely impress, with its decorative tray ceiling, wall framing, built-in hutch, modern chandelier, picture window, and breakfast bar for two with serving window to the absolutely stunning 19 handle kitchen. The fully remodeled kitchen is a true beauty, boasting all white cabinetry, white granite, tile backsplash, display floating shelves, deep stone sink, electric cooking, chair railing, ceramic tile flooring and more! The mudroom is a continuation of this amazing kitchen offering a butcher block top coffee bar access to the fully remodeled half bathroom, and glass slider to the outdoor oasis with vinyl privacy fence, pergola, stamped concrete patio, and two car, detached garage with electric! Back inside you can cool off with central air as you head up the decorative tile staircase to the second floor. Discover 3 spacious bedrooms, one with a full walk-in closet with vanity space, two offering original hardwood flooring! A convenient laundry room and a renovated full bath with quartz-top double vanity and glass shower shield complete the second floor. A bonus 24x10 room on the third floor is currently used as office space, but could make an incredible playroom or storage area! As if all of these incredible features werenât enough, the fully finished basement offers LVP flooring, a wet bar, built-in bench seating, and an additional half bathroom! Economical gas heat, central air. What more could you possibly ask for? This 100% move-in ready property is waiting for you!
- Type:
- Single Family
- Sq.Ft.:
- 3,300
- Status:
- NEW LISTING
- Beds:
- 4
- Lot size:
- 1.39 Acres
- Year built:
- 2022
- Baths:
- 3.00
- MLS#:
- PABK2043598
- Subdivision:
- None Available
ADDITIONAL INFORMATION
To Follow
$125,000
416 Rehr Street Reading, PA 19606
- Type:
- Single Family
- Sq.Ft.:
- 828
- Status:
- NEW LISTING
- Beds:
- 3
- Lot size:
- 0.02 Acres
- Year built:
- 1920
- Baths:
- 1.00
- MLS#:
- PABK2043794
- Subdivision:
- Reading
ADDITIONAL INFORMATION
This is a Very Nice and well cared for home on a low traffic street. It has upgraded floors, a large 2nd floor full bath with tile floor and 2 closets. The well appointed modern kitchen is spacious with enough room for a table for 2 or use the dining room. There is a good size fenced back yard with access to a small walking alley. All windows have been replaced. Come and enjoy easy low cost living and low taxes! The seller needs to find their next home before closing this one. We are actively looking.
- Type:
- Single Family
- Sq.Ft.:
- 1,332
- Status:
- NEW LISTING
- Beds:
- 3
- Lot size:
- 0.07 Acres
- Year built:
- 1928
- Baths:
- 1.00
- MLS#:
- PABK2043676
- Subdivision:
- None Available
ADDITIONAL INFORMATION
Exteriorly, this row of townhomes just grabs your attention - they are handsome, well built homes! They have spacious front and rear porches ideal for comfortable lounging and just watching the world go by. Now inside - the 2nd floor consists of 3 private bedrooms and the main bath. The main bedroom is quite large with not one but 2 closets. Downstairs you have a living room, dining room and kitchen with a built in microwave and dishwasher. The basement is absolutely huge with economical gas heat (radiators) and gas hot water. Woodvale Ave. runs behind the home and offers plently of parking if you feel like using the one car garage for storage instead of parking your car. This is a nice home at a very affordable price in a great neighborhood! Schedule your showing today!!
- Type:
- Twin Home
- Sq.Ft.:
- 2,819
- Status:
- NEW LISTING
- Beds:
- 5
- Lot size:
- 0.6 Acres
- Year built:
- 1918
- Baths:
- 4.00
- MLS#:
- PABK2043428
- Subdivision:
- None Available
ADDITIONAL INFORMATION
Rare opportunity to own a stunning tudor style home nestled in the hills of Berks county. This spacious dwelling featuring a slate roof, 2.5 bathrooms and 5 bedrooms offers endless opportunities for its next buyer. Touring this property will lead you through beautiful wood floors, high ceilings, an abundance of natural light and endless attention to detail in every room. The first floor features a large living room with window seat, dining room, kitchen and welcoming foyer plus powder room. The second floor is comprised of a full bathroom, three bedrooms and office space with built in shelving. Upstairs on the third floor of the home are two additional bedrooms, an additional full bathroom and an art studio or flex space to suite your needs or preferences. Outside, nature abounds with lush foliage and natural landscaping. The large side porch offers space for relaxation and mature trees for peace and privacy. This charming abode is available for showings beginning on Thursday, May 30.
$265,900
18 Lincoln Drive Reading, PA 19606
- Type:
- Single Family
- Sq.Ft.:
- 1,384
- Status:
- NEW LISTING
- Beds:
- 3
- Lot size:
- 0.2 Acres
- Year built:
- 1956
- Baths:
- 2.00
- MLS#:
- PABK2043248
- Subdivision:
- Linstead
ADDITIONAL INFORMATION
Welcome to this well-maintained & beautifully landscaped corner property! 18 Lincoln Dr is a cozy brick rancher with a two-car parking driveway. This special home includes a large multi-room, completely finished basement that has a Rear Private Entrance, Family Room, Laundry Facilities and a Full Bath! The Main level has hardwood floors throughout, includes 3 bedrooms and a full bath. 18 Lincoln Dr. is a lovely home located perfectly to shopping & transport access, while allowing for the tranquility & peacefulness of gardening.
$400,000
26 Golfview Lane Reading, PA 19606
- Type:
- Single Family
- Sq.Ft.:
- 2,588
- Status:
- NEW LISTING
- Beds:
- 4
- Lot size:
- 0.29 Acres
- Year built:
- 1986
- Baths:
- 3.00
- MLS#:
- PABK2041358
- Subdivision:
- Country Club Estat
ADDITIONAL INFORMATION
Welcome to your new home located in Exeterâs Country Club Estate. This residence is a perfect blend of comfort and functionality. The first floor offers versatile spaces for gatherings, whether you prefer the sunlit living room or the cozy family room. The kitchen is very spacious and features plenty of cabinets, counter space and room for a table for those casual meals with family and friends. The kitchen offers full sight lines into the adjoined family room featuring a brick wood burning fireplace for cozy nights in. Located off the family room is an enclosed sunroom which also leads to the outside deck creating the perfect indoor-outdoor flow. The half bath/laundry combo completes the first floor. The second floor offers four generously sized bedrooms, each offering ample space for relaxation and personalization. The master suite boasts its own bathroom and a walk-in closet. The unfinished lower level adds abundant storage space or future space with a walk out to the rear yard. What more could you want in a home? Don't miss the chance to make this home your home sweet home!
- Type:
- Single Family
- Sq.Ft.:
- 1,268
- Status:
- Active
- Beds:
- 3
- Lot size:
- 0.01 Acres
- Year built:
- 2024
- Baths:
- 3.00
- MLS#:
- PABK2043652
- Subdivision:
- Fairview Square
ADDITIONAL INFORMATION
Fairview Square is a new home community, located in Mt. Penn. This new townhome community is not only conveniently located near major routes, but it's also just a stone's throw away from some of the best local attractions in the area. If you love spending time in nature, Antietam Lake Park and the Schuylkill River Trail are two popular outdoor destinations that are just a short drive away. Antietam Lake Park offers stunning scenic views and fishing while the Schuylkill River Trail is perfect for biking, hiking, and jogging. Culture lovers will appreciate the proximity to the Santander Performing Arts Center, where they can catch a variety of concerts, plays, and other performances throughout the year. And for sports fans, the Reading Phillies at the First Energy Stadium is a must-visit. This minor league baseball team offers an exciting game day experience that the whole family can enjoy. But the fun doesn't stop there. Fairview Square residents can also indulge in fine dining at Stokesay Castle, a unique restaurant housed in a historic castle. And for those who appreciate fresh, locally sourced produce, the Fairgrounds Farmers Market is a year-round destination that offers a wide variety of vendors selling everything from fruits and vegetables to baked goods and artisanal cheeses. Welcome to The Mayberry Townhomeâwhere comfort meets functionality! Our 3-story townhome offers the perfect retreat with a built-in 1-car garage and optional finished lower level, allowing for customization and comfort. On the main floor, enjoy the seamless open floorplan where the breakfast area flows into the kitchen, ideal for gathering and entertaining. The spacious family room and convenient half bath add to the inviting atmosphere, perfect for memorable gatherings. Upstairs, discover the luxurious owner's suite with a lavish bathroom and expansive walk-in closetâa serene sanctuary for relaxation. Two additional bedrooms, a second full bathroom, and a laundry area complete the third floor, offering ample space and convenience. With a 10-year warranty included, rest assured in your investment. Don't miss outâschedule a showing today and make The Mayberry townhome your new sanctuary! The new assessment for this sub-division has yet to be completed; taxes shown in MLS are zero. A new assessment of the improved lot and dwelling will determine the taxes due.
- Type:
- Single Family
- Sq.Ft.:
- 1,268
- Status:
- Active
- Beds:
- 3
- Lot size:
- 0.01 Acres
- Year built:
- 2024
- Baths:
- 3.00
- MLS#:
- 738490
- Subdivision:
- Not In Development
ADDITIONAL INFORMATION
Welcome to The Mayberry Townhomeâwhere comfort meets functionality! Our 3-story townhome offers the perfect retreat with a built-in 1-car garage and optional finished lower level, allowing for customization and comfort. On the main floor, enjoy the seamless open floorplan where the breakfast area flows into the kitchen, ideal for gathering and entertaining. The spacious family room and convenient half bath add to the inviting atmosphere, perfect for memorable gatherings. Upstairs, discover the luxurious owner's suite with a lavish bathroom and expansive walk-in closetâa serene sanctuary for relaxation. Two additional bedrooms, a second full bathroom, and a laundry area complete the third floor, offering ample space and convenience. With a 10-year warranty included, rest assured in your investment. Don't miss out!
- Type:
- Single Family
- Sq.Ft.:
- 2,713
- Status:
- Active
- Beds:
- 5
- Lot size:
- 2.35 Acres
- Year built:
- 1953
- Baths:
- 3.00
- MLS#:
- PABK2043284
- Subdivision:
- None Available
ADDITIONAL INFORMATION
Stop the car and pull over. Ranchers are a catch. Ranchers with a pool and pole barn with 5 bedrooms is unheard of! Sitting on 2.35 acres in Exeter township. This home will leave you wanting nothing. A one-car garage and long driveway are the first things you will see pulling up to the home. Enter into what seems to be a never-ending open space. The kitchen opens up right to the family room. A large kitchen with new granite countertops and a 49-handle kitchen! The back doors open up to the back deck with the jacuzzi and within sight of the pool and pole born! The pole barn is brand new and is able to fit 2 more cars or other tools or equipment you may have. Back to the kitchen, you can easily see the beautifully sized family room. The setup is amazingly perfect for entertaining. Walk straight back to the primary bedroom with an attached full bath, or go right to the dining room. Around the dining room, you have a smaller family area with a wood stove that will help cut heating costs. Two bedrooms and another full bath nestled close to the second family room. Downstairs offers a semi-finished basement with two more rooms and a half bath along with another open area. Possible play area or hangout cave! The front yard is large and open and past the pool and pole barn, in the backyard, your eyes will be fixed on the serene view of more land that you can walk and enjoy and day you wish. This is very unique and must be seen to grasp fully. Contact quickly for details and showings!
$349,900
31 E 34TH Street Reading, PA 19606
- Type:
- Single Family
- Sq.Ft.:
- 2,204
- Status:
- Active
- Beds:
- 3
- Lot size:
- 0.33 Acres
- Year built:
- 1965
- Baths:
- 2.00
- MLS#:
- PABK2043102
- Subdivision:
- Reiffton
ADDITIONAL INFORMATION
Well maintained ranch home offers a Living Room with gas fireplace, Dining area adjacent to Kitchen, double doors lead to a 16x17 addition with gas Fireplace & lots of natural light, 3 Bedrooms & full Bath with double sinks. (There is hardwood flooring under carpet in Living Rm, Dining Rm and Bedrooms). The lower level offers 480 SF of finished space including a kitchenette and full Bath. Other features include a covered front and rear porch, gas heat, central air, radon system, water softener and 1 car attached garage.
$279,900
112 Center Lane Reading, PA 19606
- Type:
- Single Family
- Sq.Ft.:
- 1,829
- Status:
- Active
- Beds:
- 3
- Lot size:
- 0.28 Acres
- Year built:
- 1958
- Baths:
- 2.00
- MLS#:
- PABK2043528
- Subdivision:
- Jackson Meadows
ADDITIONAL INFORMATION
Very well kept ranch house in Exeter schools with large level backyard. 20' Livingrm and 20 'kitchen give lots of living space on the first floor.A pleasant covered screened in porch overlooking the large flat backyard gives more space for relaxation. 3 nice size bedrooms all with good sized closets and a full bathrm complete the first floor living space. A large lower level recreation room, 30 x 24, offers a great space for games and TV time. There is nice storage space along with a powder rm and utilities in the remainder of the lower level. This location is close to schools, shopping,recreation and easy access to rt 422 and the Philadelphia area.This house makes a great home. Fast possession , all appliances remain, good utilities and a great yard. Don't miss this one.
- Type:
- Single Family
- Sq.Ft.:
- 828
- Status:
- Active
- Beds:
- 4
- Lot size:
- 0.02 Acres
- Year built:
- 1920
- Baths:
- 1.00
- MLS#:
- PABK2043344
- Subdivision:
- None Available
ADDITIONAL INFORMATION
$1,050,000
Address not provided Reading, PA 19606
- Type:
- Single Family
- Sq.Ft.:
- 4,829
- Status:
- Active
- Beds:
- 5
- Lot size:
- 41.49 Acres
- Year built:
- 1978
- Baths:
- 5.00
- MLS#:
- PABK2042674
- Subdivision:
- Exeter Township
ADDITIONAL INFORMATION
Please do not trespass on property. Come look at the discount for all this land!! Behold this stunning custom contemporary estate situated on 41 acres in Exeter Township, offering the ultimate privacy you desire. With a potential opportunity to further subdivide 15 acres and 25 acres under conservation, this elegant estate is perfect for those seeking seclusion yet still being within commuting distance to 422, the city, and King of Prussia. This property even owns the driveway that provides the right of way for the other homes. With 7 bedrooms and 5.5 bathrooms, including 3 on-suite rooms, this home offers ample space for you and your guests. Enter through the French double doors and enjoy the open family room area, dining room, and custom-built kitchen equipped with a skylight, perfect for enjoying coffee or tea. Upstairs, you'll find more large rooms to use as you wish. Explore the east wing on the main level and discover an art gallery equipped with special lighting and a climate control system to keep your finest collections in mint condition. The great room features tongue and groove vaulted wood ceilings, a wall of glass doors and windows with a view, and new hardwood flooring. The primary suite has its own balcony, jacuzzi tub, stand-up shower, double vanity, make-up desk, and two oversized walk-in closet. The lower level could be turned back into a bedroom or guest space. The west wing ground level has its own entrance and is currently used as an in-law suite; feel free to use as a guest room, or gym space. This area leads to a full greenhouse (included in photos) and a 1200SF pool solarium room with heated floors throughout and its own bathroom area, perfect for year-round swimming. This home has 2 fireplaces, 4 owned propane tanks used for backup generators, and a "whole house burner" that efficiently heats up the entire home by burning many various items with oil heat as a backup. Now ask yourself, howâd you stumble on this Diamond and then, what is stopping you from making it yours? Private showings only- please contact to schedule.
$335,000
116 Harvey Avenue Reading, PA 19606
- Type:
- Single Family
- Sq.Ft.:
- 2,470
- Status:
- Active
- Beds:
- 4
- Lot size:
- 0.23 Acres
- Year built:
- 1954
- Baths:
- 3.00
- MLS#:
- PABK2043268
- Subdivision:
- None Available
ADDITIONAL INFORMATION
Welcome to 116 Harvey Ave, a beautifully designed home in Reading! This charming residence offers the perfect blend of comfort and style, featuring 1,881 sqft of inviting living space. With 4 spacious bedrooms and 2.5 elegant bathrooms, this home provides ample room for family and guests. Enjoy the bright, airy rooms and a thoughtfully designed layout that caters to modern living.
$379,000
314 Parkview Road Reading, PA 19606
- Type:
- Single Family
- Sq.Ft.:
- 2,168
- Status:
- Active
- Beds:
- 3
- Lot size:
- 1.17 Acres
- Year built:
- 1985
- Baths:
- 2.00
- MLS#:
- PABK2043354
- Subdivision:
- None Available
ADDITIONAL INFORMATION
Come into this very well maintained home in Exeter schools. First is the large open living room, a very nice 21 handle kitchen with new counters, new double sink along with a pantry, then a nice sized dining room, which leads out to the fabulous vaulted ceiling 3 season sunroom which is very well insulated, has double pane tilted windows, a ceiling fan, double french doors that lead to a deck to use for your entertaining, this needs to be seen to be appreciated! There are three nice size bedrooms, the main bedroom having a half bath, and there is also a great hall bathroom, both which have been remodeled. The lower level consists of a huge family room with a fireplace and a utility room with laundry access along with an oversized attached garage. An amazing feature for this home is the detached garage, it is 1100 ft.² built with 12 inch insulated cinder blocks, 1200 BTU forced hot air with its own propane tank, 1500 BTU air conditioners, has three garage doors and will hold 3 to 4 cars with plenty of workspace. Perfect for any âcar guysâ has skylights and windows on three sides for tons of lighting and there is water and a floor water drain. The property sits on more than an acre and the yard needs to be seen on this flag lot, this is a great neighborhood so close to everything but if you feel like you have your own private oasis with great landscaping and wildlife to watch. Call for your showing today! --
- Type:
- Single Family
- Sq.Ft.:
- 3,346
- Status:
- Active
- Beds:
- 3
- Lot size:
- 0.26 Acres
- Year built:
- 1985
- Baths:
- 3.00
- MLS#:
- PABK2043150
- Subdivision:
- Crestwood
ADDITIONAL INFORMATION
Welcome to 67 Hearthstone Drive, a charming colonial-style home nestled in the Crestwood neighborhood of Reading, PA. Boasting 3 bedrooms and 2.5 bathrooms, this residence is a true gem. The exterior exudes timeless elegance with its beautiful brick facade, inviting front porch, and impeccable curb appeal. Step inside to discover a slate tile foyer that sets the tone for the rest of the home. The main level features an open and airy family room highlighted by a cozy brick fireplace, perfect for gathering with loved ones. The modern kitchen is a chef's delight, showcasing granite countertops, a stylish tile backsplash, and brand-new appliances including a refrigerator, range/stove, and dishwasher. Adjacent to the kitchen, a spacious formal living room and dining area provide ample space for entertaining guests or enjoying family meals. Accessible from the interior is the two-car attached garage, offering convenience and security. Upstairs, you'll find three generously sized bedrooms, each adorned with large closets and ceiling fans to ensure comfort year-round. Two full bathrooms complete the upper level, providing convenience and privacy for residents and guests alike. But the upgrades don't stop there! Recent improvements include new windows installed throughout the basement, first floor, and main bedroom, enhancing energy efficiency and aesthetics. The deck has been brought up to current safety codes, with the addition of deck balusters for added security. The laundry room has been tastefully updated, featuring fresh paint, new flooring, and repaired drywall. In addition, a new pellet stove was installed in January 2024, offering both warmth and charm during the colder months. For added peace of mind, a new security system has been installed, complete with a central control pad and sensors at the sliding door, front door, garage door, and basement door. New smoke detectors have also been added on the first and second floors. Downstairs, the lower level has been transformed into an upgraded entertainment area, boasting a spacious bar, recreation room, utility room, and flex room. Whether you're hosting gatherings or simply unwinding after a long day, this space offers endless possibilities. Situated on a corner lot, this home offers privacy and tranquility, yet is just minutes away from schools, parks, shopping, and dining. With its open floor plan and abundance of upgrades, this home is the epitome of modern living. Don't miss your opportunity to make this exceptional property your own â schedule your showing today!
- Type:
- Townhouse
- Sq.Ft.:
- 2,009
- Status:
- Active
- Beds:
- 3
- Lot size:
- 0.07 Acres
- Year built:
- 1990
- Baths:
- 3.00
- MLS#:
- PABK2042920
- Subdivision:
- Orchard Brook
ADDITIONAL INFORMATION
This spectacular townhome has it all! Super location and very well maintained! This home sits at the end of a row in a small enclave of townhomes called Orchard Brook. As you enter you will notice right away the the seller has done a great job of caring for this home as well as keeping it up to date on all fronts. Really nice kitchen in the front with a large bright window to the outside. The kitchen features white cabinets, oak flooring, and durable Silestone counters, plus a pantry for extra storage. There is a really cool cookbook shelf under the window! Huge open dining room and living room with an opening to the kitchen. There is also oak flooring plus a cozy gas fireplace. (never used by this owner) There is a french door in the rear that leads to a cozy screened in porch. The rear of the home is private and backs up to open space. Convenient 1st floor powder room that was just redone. There are three bedrooms on the 2nd floor. The owner's suite is really spacious and features a vaulted ceiling and a really cool window seat. The en suite bath is really cute with a 4' shower and newer vanity top. This room also features a large closet. The laundry area is super conveniently located on the 2nd floor as well. The next great feature of this home is the lower level family room. This is a really spacious and nice area that is perfect for relaxing or entertaining. The owner is including the sectional as it fits the room so well. There is economical gas heat plus central air, a new water heater, and has an insulated concrete foundation. The taxes and association fees are very reasonable and the location is also perfect. Private yet close to everything. This is a very stately home but also very cozy and welcoming. I think you're going to love it! 1-yr Warranty included with acceptable offer.
- Type:
- Single Family
- Sq.Ft.:
- 1,446
- Status:
- Active
- Beds:
- 3
- Year built:
- 2024
- Baths:
- 3.00
- MLS#:
- 737652
- Subdivision:
- Not In Development
ADDITIONAL INFORMATION
Welcome to The Mayberry Townhomeâwhere comfort meets functionality! Our 3-story townhome offers the perfect retreat with a built-in 1-car garage and optional finished lower level, allowing for customization and comfort. On the main floor, enjoy the seamless open floorplan where the breakfast area flows into the kitchen, ideal for gathering and entertaining. The spacious family room and convenient half bath add to the inviting atmosphere, perfect for memorable gatherings. Upstairs, discover the luxurious owner's suite with a lavish bathroom and expansive walk-in closetâa serene sanctuary for relaxation. Two additional bedrooms, a second full bathroom, and a laundry area complete the third floor, offering ample space and convenience. With a 10-year warranty included, rest assured in your investment. Don't miss outâschedule a showing today and make The Mayberry townhome your new sanctuary! The new assessment for this sub-division has yet to be completed; taxes shown in MLS are zero. A new assessment of the improved lot and dwelling will determine the taxes due.
- Type:
- Single Family
- Sq.Ft.:
- 1,268
- Status:
- Active
- Beds:
- 3
- Year built:
- 2024
- Baths:
- 3.00
- MLS#:
- 737653
- Subdivision:
- Not In Development
ADDITIONAL INFORMATION
Welcome to The Mayberry Townhomeâwhere comfort meets functionality! Our 3-story townhome offers the perfect retreat with a built-in 1-car garage and optional finished lower level, allowing for customization and comfort. On the main floor, enjoy the seamless open floorplan where the breakfast area flows into the kitchen, ideal for gathering and entertaining. The spacious family room and convenient half bath add to the inviting atmosphere, perfect for memorable gatherings. Upstairs, discover the luxurious owner's suite with a lavish bathroom and expansive walk-in closetâa serene sanctuary for relaxation. Two additional bedrooms, a second full bathroom, and a laundry area complete the third floor, offering ample space and convenience. With a 10-year warranty included, rest assured in your investment. Don't miss outâschedule a showing today and make The Mayberry townhome your new sanctuary! The new assessment for this sub-division has yet to be completed; taxes shown in MLS are zero. A new assessment of the improved lot and dwelling will determine the taxes due.
$399,900
3917 Circle Avenue Reading, PA 19606
- Type:
- Single Family
- Sq.Ft.:
- 2,868
- Status:
- Active
- Beds:
- 4
- Lot size:
- 0.22 Acres
- Year built:
- 1967
- Baths:
- 2.00
- MLS#:
- PABK2043060
- Subdivision:
- Crestwood
ADDITIONAL INFORMATION
Welcome to this well maintained home in Exeter Township with an abundance of great features. The huge covered front porch is the perfect place to relax and enjoy the day. Upon entering this elegant home you'll find a spacious living room that will make it easy to place your furniture. Invite everyone over for special occasions and holiday dinners, the sunny dining room is just the right size and has a pass through window that opens and closes to the kitchen making it a breeze to serve your guests. The well appointed eat in kitchen has tile flooring, ample Corian countertops and lovely cabinets. Looking for an office or first floor bedroom? This home has a versatile first floor room that would make a great office or another bedroom. Upstairs you will find four bedrooms and a bath. Your lower level is great for entertaining with a large family room and gaming areas. There is a wonderful rear yard for outdoor activities. Oversized one car garage, first floor laundry, water softener, some new windows, are just some of the features of this amazing home. Conveniently located this home is a real find. Come and explore. Welcome Home!
- Type:
- Townhouse
- Sq.Ft.:
- 1,446
- Status:
- Active
- Beds:
- 3
- Year built:
- 2024
- Baths:
- 3.00
- MLS#:
- PABK2043040
- Subdivision:
- Fairview Square
ADDITIONAL INFORMATION
Fairview Square is a new home community, located in Mt. Penn. This new townhome community is not only conveniently located near major routes, but it's also just a stone's throw away from some of the best local attractions in the area. If you love spending time in nature, Antietam Lake Park and the Schuylkill River Trail are two popular outdoor destinations that are just a short drive away. Antietam Lake Park offers stunning scenic views and fishing while the Schuylkill River Trail is perfect for biking, hiking, and jogging. Culture lovers will appreciate the proximity to the Santander Performing Arts Center, where they can catch a variety of concerts, plays, and other performances throughout the year. And for sports fans, the Reading Phillies at the First Energy Stadium is a must-visit. This minor league baseball team offers an exciting game day experience that the whole family can enjoy. But the fun doesn't stop there. Fairview Square residents can also indulge in fine dining at Stokesay Castle, a unique restaurant housed in a historic castle. And for those who appreciate fresh, locally sourced produce, the Fairgrounds Farmers Market is a year-round destination that offers a wide variety of vendors selling everything from fruits and vegetables to baked goods and artisanal cheeses. Welcome to The Mayberry Townhomeâwhere comfort meets functionality! Our 3-story townhome offers the perfect retreat with a built-in 1-car garage and optional finished lower level, allowing for customization and comfort. On the main floor, enjoy the seamless open floorplan where the breakfast area flows into the kitchen, ideal for gathering and entertaining. The spacious family room and convenient half bath add to the inviting atmosphere, perfect for memorable gatherings. Upstairs, discover the luxurious owner's suite with a lavish bathroom and expansive walk-in closetâa serene sanctuary for relaxation. Two additional bedrooms, a second full bathroom, and a laundry area complete the third floor, offering ample space and convenience. With a 10-year warranty included, rest assured in your investment. Don't miss outâschedule a showing today and make The Mayberry townhome your new sanctuary! The new assessment for this sub-division has yet to be completed; taxes shown in MLS are zero. A new assessment of the improved lot and dwelling will determine the taxes due.
- Type:
- Single Family
- Sq.Ft.:
- 1,446
- Status:
- Active
- Beds:
- 3
- Year built:
- 2024
- Baths:
- 3.00
- MLS#:
- PABK2043038
- Subdivision:
- Fairview Square
ADDITIONAL INFORMATION
Fairview Square is a new home community, located in Mt. Penn. This new townhome community is not only conveniently located near major routes, but it's also just a stone's throw away from some of the best local attractions in the area. If you love spending time in nature, Antietam Lake Park and the Schuylkill River Trail are two popular outdoor destinations that are just a short drive away. Antietam Lake Park offers stunning scenic views and fishing while the Schuylkill River Trail is perfect for biking, hiking, and jogging. Culture lovers will appreciate the proximity to the Santander Performing Arts Center, where they can catch a variety of concerts, plays, and other performances throughout the year. And for sports fans, the Reading Phillies at the First Energy Stadium is a must-visit. This minor league baseball team offers an exciting game day experience that the whole family can enjoy. But the fun doesn't stop there. Fairview Square residents can also indulge in fine dining at Stokesay Castle, a unique restaurant housed in a historic castle. And for those who appreciate fresh, locally sourced produce, the Fairgrounds Farmers Market is a year-round destination that offers a wide variety of vendors selling everything from fruits and vegetables to baked goods and artisanal cheeses. Welcome to The Mayberry Townhomeâwhere comfort meets functionality! Our 3-story townhome offers the perfect retreat with a built-in 1-car garage and optional finished lower level, allowing for customization and comfort. On the main floor, enjoy the seamless open floorplan where the breakfast area flows into the kitchen, ideal for gathering and entertaining. The spacious family room and convenient half bath add to the inviting atmosphere, perfect for memorable gatherings. Upstairs, discover the luxurious owner's suite with a lavish bathroom and expansive walk-in closetâa serene sanctuary for relaxation. Two additional bedrooms, a second full bathroom, and a laundry area complete the third floor, offering ample space and convenience. With a 10-year warranty included, rest assured in your investment. Don't miss outâschedule a showing today and make The Mayberry townhome your new sanctuary! The new assessment for this sub-division has yet to be completed; taxes shown in MLS are zero. A new assessment of the improved lot and dwelling will determine the taxes due.
- Type:
- Single Family
- Sq.Ft.:
- 1,446
- Status:
- Active
- Beds:
- 3
- Year built:
- 2024
- Baths:
- 3.00
- MLS#:
- PABK2043048
- Subdivision:
- Fairview Square
ADDITIONAL INFORMATION
Fairview Square is a new home community, located in Mt. Penn. This new townhome community is not only conveniently located near major routes, but it's also just a stone's throw away from some of the best local attractions in the area. If you love spending time in nature, Antietam Lake Park and the Schuylkill River Trail are two popular outdoor destinations that are just a short drive away. Antietam Lake Park offers stunning scenic views and fishing while the Schuylkill River Trail is perfect for biking, hiking, and jogging. Culture lovers will appreciate the proximity to the Santander Performing Arts Center, where they can catch a variety of concerts, plays, and other performances throughout the year. And for sports fans, the Reading Phillies at the First Energy Stadium is a must-visit. This minor league baseball team offers an exciting game day experience that the whole family can enjoy. But the fun doesn't stop there. Fairview Square residents can also indulge in fine dining at Stokesay Castle, a unique restaurant housed in a historic castle. And for those who appreciate fresh, locally sourced produce, the Fairgrounds Farmers Market is a year-round destination that offers a wide variety of vendors selling everything from fruits and vegetables to baked goods and artisanal cheeses. Welcome to The Mayberry Townhomeâwhere comfort meets functionality! Our 3-story townhome offers the perfect retreat with a built-in 1-car garage and optional finished lower level, allowing for customization and comfort. On the main floor, enjoy the seamless open floorplan where the breakfast area flows into the kitchen, ideal for gathering and entertaining. The spacious family room and convenient half bath add to the inviting atmosphere, perfect for memorable gatherings. Upstairs, discover the luxurious owner's suite with a lavish bathroom and expansive walk-in closetâa serene sanctuary for relaxation. Two additional bedrooms, a second full bathroom, and a laundry area complete the third floor, offering ample space and convenience. With a 10-year warranty included, rest assured in your investment. Don't miss outâschedule a showing today and make The Mayberry townhome your new sanctuary! The new assessment for this sub-division has yet to be completed; taxes shown in MLS are zero. A new assessment of the improved lot and dwelling will determine the taxes due.
© BRIGHT, All Rights Reserved - The data relating to real estate for sale on this website appears in part through the BRIGHT Internet Data Exchange program, a voluntary cooperative exchange of property listing data between licensed real estate brokerage firms in which Xome Inc. participates, and is provided by BRIGHT through a licensing agreement. Some real estate firms do not participate in IDX and their listings do not appear on this website. Some properties listed with participating firms do not appear on this website at the request of the seller. The information provided by this website is for the personal, non-commercial use of consumers and may not be used for any purpose other than to identify prospective properties consumers may be interested in purchasing. Some properties which appear for sale on this website may no longer be available because they are under contract, have Closed or are no longer being offered for sale. Home sale information is not to be construed as an appraisal and may not be used as such for any purpose. BRIGHT MLS is a provider of home sale information and has compiled content from various sources. Some properties represented may not have actually sold due to reporting errors.

The data relating to real estate for sale on this web site comes in part from the Internet Data Exchange of the Greater Lehigh Valley REALTORS® Multiple Listing Service. Real Estate listings held by brokerage firms other than this broker's Realtors are marked with the IDX logo and detailed information about them includes the name of the listing brokers. The information being provided is for consumers personal, non-commercial use and may not be used for any purpose other than to identify prospective properties consumers may be interested in purchasing. Copyright 2024 Greater Lehigh Valley REALTORS® Multiple Listing Service. All Rights Reserved.
Reading Real Estate
The median home value in Reading, PA is $56,600. This is lower than the county median home value of $173,200. The national median home value is $219,700. The average price of homes sold in Reading, PA is $56,600. Approximately 34.7% of Reading homes are owned, compared to 50.77% rented, while 14.54% are vacant. Reading real estate listings include condos, townhomes, and single family homes for sale. Commercial properties are also available. If you see a property you’re interested in, contact a Reading real estate agent to arrange a tour today!
Reading, Pennsylvania 19606 has a population of 88,275. Reading 19606 is less family-centric than the surrounding county with 27.08% of the households containing married families with children. The county average for households married with children is 29.62%.
The median household income in Reading, Pennsylvania 19606 is $28,755. The median household income for the surrounding county is $59,580 compared to the national median of $57,652. The median age of people living in Reading 19606 is 29.3 years.
Reading Weather
The average high temperature in July is 85.2 degrees, with an average low temperature in January of 21.7 degrees. The average rainfall is approximately 46.4 inches per year, with 18.9 inches of snow per year.
