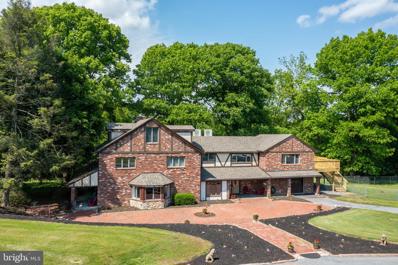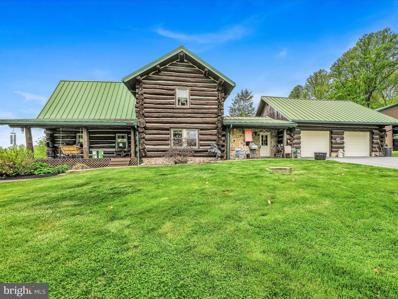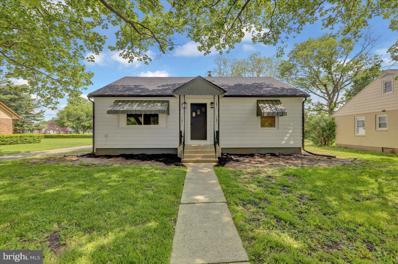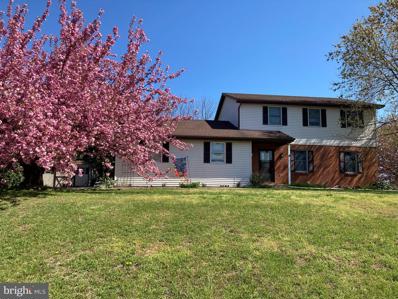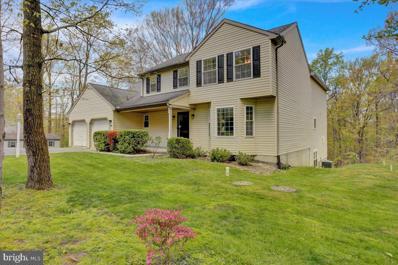Robesonia PA Homes for Sale
$749,000
166 Heidel Road Robesonia, PA 19551
- Type:
- Single Family
- Sq.Ft.:
- 3,897
- Status:
- NEW LISTING
- Beds:
- 5
- Lot size:
- 9.93 Acres
- Year built:
- 1971
- Baths:
- 5.00
- MLS#:
- PABK2043226
- Subdivision:
- None Available
ADDITIONAL INFORMATION
Looking for privacyâ¦you just found it! This brick 3-story tudor sits on 9.93 acres and has 5 bedrooms and 3 Full baths and 2 half baths with over 3,800 square feet of living space, including an in-law suite/multi-generational/recreation room! A tree-lined driveway leads you into a circular drive and to the large brick stairs and patio which takes you into the tiled foyer of this sprawling home. The main level of this home has a very large living room with hardwood flooring, recessed lighting, vaulted ceiling, crown molding and 2 sets of French doors to a huge side deck. The formal dining room continues the hardwood and has a vaulted, beamed ceiling and large windows for tons of natural light. The custom kitchen comes with stainless steel appliances, farmers sink, granite counters and tile backsplash and large center island with cooktop and seating. The primary ensuite is quite spacious with beamed ceiling and full bath with a double bowl vanity, beautiful glass shower and radiant floor heat. There are two additional spacious bedrooms and a full hall bath on this level. The 3rd floor has an additional bedroom and half bath. The ground floor of this stunning home holds the separate in-law suite, which has its own entrance, a spiral staircase and a very spacious living room with a huge bay window and brick, wood burning fireplace and is open to the kitchen with stainless steel appliances, granite countertops and wood flooring, as well as access to a covered patio and dining area. There is a spacious bedroom and a full bath. A powder room, large utility room and laundry room finish off this level. Additional amenities include central vacuum, a 1,960 square foot heated garage/shop with 3 overhead doors, a fenced yard, large underground fencing and storage shed. Abundant wildlife and tranquil setting will want you to call this one home!
- Type:
- Single Family
- Sq.Ft.:
- 2,972
- Status:
- NEW LISTING
- Beds:
- 3
- Lot size:
- 13.79 Acres
- Year built:
- 1999
- Baths:
- 3.00
- MLS#:
- PALN2014830
- Subdivision:
- Newmanstown
ADDITIONAL INFORMATION
Public Auction Thursday June 27, 2024 @ 5PM, Open House Saturday June 1 & 8 from 1-3PM, Successful Bidder required a 10% non-refundable deposit. Settlement within 45 days, Buyer pays the 2% Real Estate Transfer Tax. List price does not reflect the final sales price. *Outstanding Texter Mountain 13.79 Acre Horse Farm, Hemlock Log Home, Country Kitchen, LR w/Cathedral Ceiling w/Loft, Stone Gas Fireplace, Mudroom w/Half Bath, Upper Level consists of 2 BRs & 1 BA, finished LL consists of a spacious Primary BR w/Stone Fireplace, Family Room, and Full Bath giving a total of 2,972 Sq. Ft. of Living Area, CA, Propane Heat, Oversized Attached 2-Car Gar., 20x41 Mountain Pond Style Fenced-in, In-Ground Pool surrounded by stamped concrete & plenty of sitting area + a 5 Person Hot Tub, 60x80 Indoor Riding Ring, 12 Stall Horse Barn w/Hay Loft, 31x44 Heated Shop w/12' Overhead door and attached 27x42 Office/Den, Approx. 9 Acres coated Hi-Tensile Fenced Pasture, Stream, NOTE: A One-Of-Kind Property engulfed with character and boasting a private setting. Bring your horses and settle into this charming and tranquil property. Sellers are relocating to TN and are motivated to sell.
- Type:
- Single Family
- Sq.Ft.:
- 1,296
- Status:
- NEW LISTING
- Beds:
- 3
- Lot size:
- 0.26 Acres
- Year built:
- 1957
- Baths:
- 1.00
- MLS#:
- PABK2042948
- Subdivision:
- Berks County
ADDITIONAL INFORMATION
Step into this completely transformed home at 315 E Lincoln Ave, where every detail has been carefully curated for modern living. This is what you've been waiting for. A gorgeous remodeled single home that is affordable. Situated on a peaceful street under the canopy of two splendid trees, this home opens into a large living room featuring immaculate original hardwood flooring that flows into each bedroom. Experience the convenience of a brand new roof, brand new windows, and a fully renovated kitchen, complete with beautiful granite countertops and new appliances. The kitchen and bathroom are fitted with luxury vinyl flooring for durability and ease of cleaning, complemented by a modern bathroom with an innovative vanity and exceptional lighting. The home includes two spacious bedrooms on the main floor, each with ample lighting, and a majestic loft-style upper level that doubles as a third bedroom or dynamic office space. The expansive lower level presents a blank canvas for your design ideas. Outdoor entertaining is effortless with access from the kitchen to a flat, sizable backyard and a detached garage. Call Listing agent for more details. Schedule your showing now.
$299,900
29 Ginna B Drive Robesonia, PA 19551
- Type:
- Single Family
- Sq.Ft.:
- 1,788
- Status:
- Active
- Beds:
- 3
- Lot size:
- 0.7 Acres
- Year built:
- 1988
- Baths:
- 2.00
- MLS#:
- PABK2042486
- Subdivision:
- None Available
ADDITIONAL INFORMATION
Coming Soon............Showings Will Begin May 8th......get your Pre-Approvals Ready ! Welcome to your new home, where stunning vistas greet you from every angle. Nestled atop a hill, this residence offers breathtaking mountain views to the South and picturesque farmland scenes to the North. Convenience meets serenity in this sought-after community, mere minutes from an array of amenities including restaurants, stores, schools, and churches. Situated on a gently sloping lot, this property boasts a partially fenced yard, perfect for children and pets to roam freely. Enjoy the open expanse of the side and part of the back yard, ideal for outdoor activities and gatherings. Discover a hidden oasis in the bottom Northeast corner of the lot, where a private area once housed an above-ground pool. The deck remains, encircled by vibrant perennial gardens, offering a tranquil spot to unwind. Adjacent, a patio area beckons, perfect for stringing a hammock and losing yourself in a good book amidst nature's embrace. Step inside to find three spacious bedrooms awaiting, ensuring comfort and relaxation for the whole family. Gather around the wood-burning fireplace in the family room during cozy evenings in, or host elegant dinners in the formal dining room. The sellers are downsizing, making this gem of a home available for its next lucky owner. Stay comfortable year-round with the included heat pump for heating and cooling. Outside, a deck and patio off the kitchen area provide the perfect setting for enjoyable cookouts and outdoor entertaining. Experience the epitome of countryside living, combined with modern convenience, in this charming abode. Schedule your tour today and make this dream home yours! "Buying a home is a significant investment, and we want to ensure that you have peace of mind every step of the way. That's why we're excited to inform you that this house comes with a one-year home warranty included. This warranty provides coverage for many of the major systems and appliances in the home, offering protection against unexpected repairs or replacements during the first year of ownership. Whether it's the HVAC system, plumbing, electrical, or kitchen appliances, you can rest assured knowing that you have a safety net in place. Our goal is to make your transition into your new home as smooth as possible, and a One Year home warranty is just one way we're committed to ensuring your satisfaction. If you have any questions about the coverage or how it works, please don't hesitate to reach out. We're here to help!"
- Type:
- Single Family
- Sq.Ft.:
- 3,446
- Status:
- Active
- Beds:
- 6
- Lot size:
- 1.14 Acres
- Year built:
- 2002
- Baths:
- 6.00
- MLS#:
- PABK2039696
- Subdivision:
- Whitetail Estates
ADDITIONAL INFORMATION
Nestled in a serenely wooded neighborhood just outside of Robesonia, this expansive residence boasts more than 5,000 square feet of living space. Note public records says 3,446 sq. ft. before the addition of master suite & guest suite. Step inside to discover four spacious bedrooms in the main house. Need extra space ? The main floor has a two-bedroom in-law suite/guest suite with a full kitchen and a private entrance from the rear deck. Downstairs, the lower level beckons with additional finished space, perfect for creating a cozy retreat or accommodating extra guests. With more rooms, possibly for sleeping, and another full bath with double sinks, flexibility is at your fingertips. Prepare to be impressed by the recent updates, including lots of newly painted walls & ceilings, newly installed kitchen appliances, elegant granite countertops, and new exterior doors and lighting. With gutters cleaned and the house power-washed, all the essentials are taken care of â just move in and start living! Entertaining is a breeze in the open-concept kitchen, flowing seamlessly into the inviting family room with a charming gas fireplace. And with the main floor laundry conveniently located nearby, chores become a breeze. Retreat to the expansive primary suite, with a vaulted ceiling, a cozy sitting room/office/den, and not one, but two bathrooms â one featuring a rejuvenating soaker tub and the other a walk-in shower. A total of five full bathrooms in this property ensure convenience for all. But the possibilities don't end there! Transform the lower level into a second in-law/guest suite, set up a home office, or unleash your entrepreneurial spirit with an in-home business â the choice is yours. Don't miss your chance to make this extraordinary property yours. Schedule a showing today and start envisioning the endless possibilities that await in this remarkable home. Homeowner is offering a Shield Essential AHS Home Warranty with an acceptable offer.
© BRIGHT, All Rights Reserved - The data relating to real estate for sale on this website appears in part through the BRIGHT Internet Data Exchange program, a voluntary cooperative exchange of property listing data between licensed real estate brokerage firms in which Xome Inc. participates, and is provided by BRIGHT through a licensing agreement. Some real estate firms do not participate in IDX and their listings do not appear on this website. Some properties listed with participating firms do not appear on this website at the request of the seller. The information provided by this website is for the personal, non-commercial use of consumers and may not be used for any purpose other than to identify prospective properties consumers may be interested in purchasing. Some properties which appear for sale on this website may no longer be available because they are under contract, have Closed or are no longer being offered for sale. Home sale information is not to be construed as an appraisal and may not be used as such for any purpose. BRIGHT MLS is a provider of home sale information and has compiled content from various sources. Some properties represented may not have actually sold due to reporting errors.
Robesonia Real Estate
The median home value in Robesonia, PA is $265,000. This is higher than the county median home value of $173,200. The national median home value is $219,700. The average price of homes sold in Robesonia, PA is $265,000. Approximately 64.06% of Robesonia homes are owned, compared to 27.9% rented, while 8.04% are vacant. Robesonia real estate listings include condos, townhomes, and single family homes for sale. Commercial properties are also available. If you see a property you’re interested in, contact a Robesonia real estate agent to arrange a tour today!
Robesonia, Pennsylvania has a population of 1,926. Robesonia is less family-centric than the surrounding county with 21.44% of the households containing married families with children. The county average for households married with children is 29.62%.
The median household income in Robesonia, Pennsylvania is $60,670. The median household income for the surrounding county is $59,580 compared to the national median of $57,652. The median age of people living in Robesonia is 41.1 years.
Robesonia Weather
The average high temperature in July is 84.7 degrees, with an average low temperature in January of 18.7 degrees. The average rainfall is approximately 44.7 inches per year, with 18.9 inches of snow per year.
