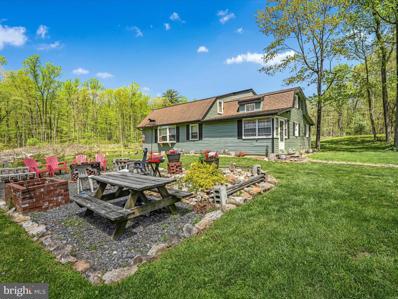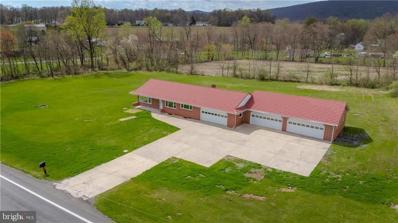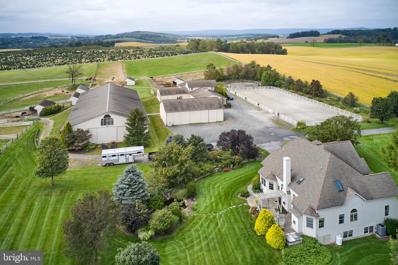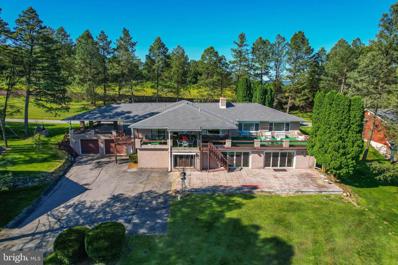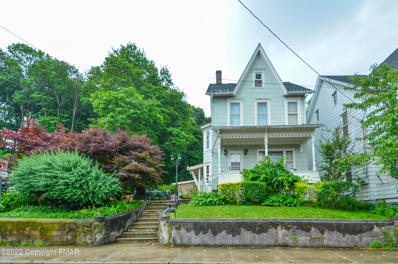Slatington PA Homes for Sale
- Type:
- Single Family
- Sq.Ft.:
- 1,977
- Status:
- NEW LISTING
- Beds:
- 4
- Lot size:
- 14.08 Acres
- Year built:
- 1986
- Baths:
- 1.00
- MLS#:
- PALH2008660
- Subdivision:
- None Available
ADDITIONAL INFORMATION
Discover your dream rural retreat at this delightful 4-bedroom, 1-bathroom home nestled on 14 acres of secluded, picturesque land. Located at the end of a long driveway this home is perfect for those seeking tranquility and a connection with nature. This property offers a unique blend of comfort and rustic charm. You could enjoy the ease of one-floor living, with the large 1st floor bedroom and a full bath. Spacious living room provides amble space for everyone to relax after a long day. The 2nd floor has an additional large bedroom as well as a small room that could be used as a childâs bedroom or the perfect nursery. The basement also is finished, providing additional bedroom space if needed and a large family room with luxury vinyl plank flooring. While secluded, the property is still within easy reach of local amenities, schools, and major roadways, providing the perfect balance of solitude and accessibility. The 20x36 horse is ideal for the equestrian enthusiast and provides great space for animal and hay storage. This property is a rare find for those looking to escape the hustle and bustle while still being close to the conveniences of town. Whether youâre an avid horse lover, a nature enthusiast, or someone seeking a peaceful countryside lifestyle, 9021 Furnace Road is ready to welcome you home. Don't miss this opportunity to own a piece of paradise. Contact us today to schedule a private showing and experience the beauty and tranquility of this exceptional property firsthand.
- Type:
- Single Family
- Sq.Ft.:
- 1,188
- Status:
- Active
- Beds:
- 3
- Lot size:
- 1.95 Acres
- Year built:
- 1962
- Baths:
- 1.00
- MLS#:
- PALH2008258
- Subdivision:
- None Available
ADDITIONAL INFORMATION
Welcome home to this well built, solid brick Ranch Home with garage space for 6 cars that has been recently brought back to life! One floor living at its finest with an open concept floor plan, all new luxury vinyl flooring, new appliances, freshly painted from top to bottom, brand new garage doors and more! Amazing views from every window with an abundance of natural lighting throughout the entire home. Main floor family room, dining room and kitchen which is perfect for any family and entertaining. 3 bedrooms and full bathroom complete the interior main floor. 2 car oversized heated garage with laundry area can easily be converted to additional living space if desired. Full heated basement provides a large amount of storage. For the Car Enthusiast additional garage space for 4 more cars with interior access, 2nd floor storage and workspace is a bonus! Outdoors offer two separate lots with wide open space and private yard. This home is move in ready, turn the key and make it yours! Call for your private showing today!
$2,150,000
4328 Cider Press Road Slatington, PA 18080
- Type:
- Single Family
- Sq.Ft.:
- 4,589
- Status:
- Active
- Beds:
- 4
- Lot size:
- 38.53 Acres
- Year built:
- 2002
- Baths:
- 4.00
- MLS#:
- PALH2006950
- Subdivision:
- None Available
ADDITIONAL INFORMATION
Welcome to Rolling Stone Farm. An internationally recognized and renowned breeding farm for competition Sport Horses. This farm has been awarded too many championships to name.This warmblood breeding and training facility was lovingly built and developed by its current owners. As you wind up the long tree and pasture-lined drive you will arrive at the main house. This Monogram custom-built 3,589 square foot home has 4 bedrooms and 3 ½ baths with a bonus room/office and an additional finished basement great room with cathedral ceiling and stone accent gas fireplace. Kitchen with eat-in area, granite countertops, and cherry wood custom cabinets. Formal dining room. Separate library/music room with built-in cabinetry. Main floor tray ceilinged main bedroom with gas fireplace and access to patio. Ensuite full bath with dual sinks, granite countertop, Jacuzzi jet tub and glass-enclosed shower. Laundry room with washer and dryer. 3 upstairs bedrooms with 2 full baths, each with a full-sized tub shower. An additional bonus room/office And a fully finished 1000 sq. ft. basement with theatre room, exercise room, and daylight game room. 2 car garage. Central air conditioning, oil hot water baseboard heating.Dedicated well and septic. Extensive landscaping with mature trees, stone walls, perennial plantings, and koi pond with a waterfall. Patio area with pergola and concrete pad for hot tub. Look to your right and there are the well designed Horse Facilities. THe main barn houses 15, 12x12 matted stalls, shower stall with hot/cold water and infrared heater. THere is a very large 20x16 tack room/office with 1/2 bath for clients convenience. There is also 12â x 12â utility/ laundry room with washer and dryer. Attached is a 40â x 30â breeding area that could convert to 4-5 more stalls. All of this has a dedicated well and septic. Above the barn is lovely 800 sq ft fully furnished apartment for trainer, help or family. The apartment has a huge kitchen with eating area cathedral-ceilinged great room, large windows, one bedroom, and one full bath with tub and shower. In addition to the magnificiently designed barn you have: Hay/ Equipment Building: 40â x 60â with 3 large sliding access doors. Indoor Riding Arena: 70â x 160â with light panels and sliding windows for ventilation in the summer. LED light fixtures. Sand and premium fiber footing that requires little to no watering. Shatterproof mirrors on one short side. Decorative window in the eave. Outdoor riding ring: 80â x 200â with sand footing surrounded by white PVC fence. White PVC gazebo ringside with decorative copper windvane. 60' diameter round pen with sand footing. Pastures/ dry lots: The entire property is fenced and cross fenced with white 3 rail Centaur fence. 5 large dry lots, each with southern facing 16â x 36â loafing sheds and access to a large grass pasture â one pasture is shared (approx. 2-acre, 8-acre, 9-acre, 12-acre). An additional front pasture is surrounded by 4 rail Centaur fence and is approx. 3 acres. 5 paddocks have heated automatic Nelson waterers. In addition, there are 6 small paddocks for individual turn out. This area of PA is wonderful for horses- there is reasonably priced hay grown locally. Both wells are deep, and the water is sweet and clear. The wells are interconnected in case of power outage. The house is wired for an emergency generator. There are virtually no mosquitos. Horse shows for all disciplines are plentiful and within easy driving distances. Local amenities and necessities such as grocery, banks, restaurants, schools, etc. are 5 minutes away.
$1,445,000
3319 Spring Valley Slatington, PA 18080
- Type:
- Single Family
- Sq.Ft.:
- 6,752
- Status:
- Active
- Beds:
- 6
- Lot size:
- 20.6 Acres
- Year built:
- 1977
- Baths:
- 10.00
- MLS#:
- PALH2006810
- Subdivision:
- None Available
ADDITIONAL INFORMATION
Must see to believe! This incredibly unique 20+ acre estate in the northern Lehigh Valley was originally built as an executive retreat, and is comprised of two homes, garages, and even two small cabins- making it perfect for a family home or even a Bed & Breakfast. Secluded privacy, and yet 15 minutes to Allentown and major highways. Perched at the top of a gently sloping tree-lined hill, homes overlook the expansive front lawn, with a stunning view! Ideal for entertaining with multiple patios, a wet bar and recreation areas, including an indoor built-in hot tub and sauna, the 6,000+SF main home has 6 BRs, each with en suite full baths, and two full baths on lower level sauna/hot tub area, half bath on main level, two kitchens- one on each level, dining room, multiple family rooms, 2 fireplaces, and attached large 2 bay garage. 704 SF Guest house has 2 BRs, 1 Bath, kitchen and LR, 1 car garage. Detached 2 story 3,700 SF garage with 6 bays & workshops, and a 1,200 SF RV garage with oversized door. Lower level Rec Room has indoor inground pool which has flooring installed over. Possible to reopen to enjoy year round swimming! Well built and impeccably maintained, this home is waiting to be made into your dream home. Act 319 for taxes.
$175,000
205 E South St Slatington, PA 18080
- Type:
- Single Family-Detached
- Sq.Ft.:
- 1,754
- Status:
- Active
- Beds:
- 4
- Lot size:
- 0.11 Acres
- Year built:
- 1890
- Baths:
- 2.00
- MLS#:
- PM-98971
- Subdivision:
- Z Not In A Development
ADDITIONAL INFORMATION
Spacious single home in the quaint Boro of Slatington. This home offers 4 bedrooms, 2 full baths and off street parking. Inside, you are greeted by an expansive living room with wood beams, a full bath and a large dining room with sliding glass door to a covered porch. To complete the first floor, you have an updated kitchen with new appliances, a convenient first floor laundry area and a mud room. The second floor offers 4 bedrooms, an enclosed porch that would make a great office or den and asecond full bath. Full walk up attic and basement providing ample storage space. Outside features include a covered front and back porch, detached garage and plenty of parking! Minutes to local park, pool, D&L trail and Lehigh river. Call today
© BRIGHT, All Rights Reserved - The data relating to real estate for sale on this website appears in part through the BRIGHT Internet Data Exchange program, a voluntary cooperative exchange of property listing data between licensed real estate brokerage firms in which Xome Inc. participates, and is provided by BRIGHT through a licensing agreement. Some real estate firms do not participate in IDX and their listings do not appear on this website. Some properties listed with participating firms do not appear on this website at the request of the seller. The information provided by this website is for the personal, non-commercial use of consumers and may not be used for any purpose other than to identify prospective properties consumers may be interested in purchasing. Some properties which appear for sale on this website may no longer be available because they are under contract, have Closed or are no longer being offered for sale. Home sale information is not to be construed as an appraisal and may not be used as such for any purpose. BRIGHT MLS is a provider of home sale information and has compiled content from various sources. Some properties represented may not have actually sold due to reporting errors.

Information being provided is for consumers' personal, non-commercial use and may not be used for any purpose other than to identify prospective properties consumers may be interested in purchasing. Listings displayed are not necessarily the listings of the provider. Copyright 2024, Pocono Mountains Association of REALTORS®. All rights reserved.
Slatington Real Estate
The median home value in Slatington, PA is $310,000. This is higher than the county median home value of $202,300. The national median home value is $219,700. The average price of homes sold in Slatington, PA is $310,000. Approximately 53.56% of Slatington homes are owned, compared to 39.21% rented, while 7.23% are vacant. Slatington real estate listings include condos, townhomes, and single family homes for sale. Commercial properties are also available. If you see a property you’re interested in, contact a Slatington real estate agent to arrange a tour today!
Slatington, Pennsylvania has a population of 4,276. Slatington is less family-centric than the surrounding county with 25.71% of the households containing married families with children. The county average for households married with children is 29.82%.
The median household income in Slatington, Pennsylvania is $50,721. The median household income for the surrounding county is $60,116 compared to the national median of $57,652. The median age of people living in Slatington is 41.6 years.
Slatington Weather
The average high temperature in July is 84.2 degrees, with an average low temperature in January of 19.6 degrees. The average rainfall is approximately 48 inches per year, with 29.8 inches of snow per year.
