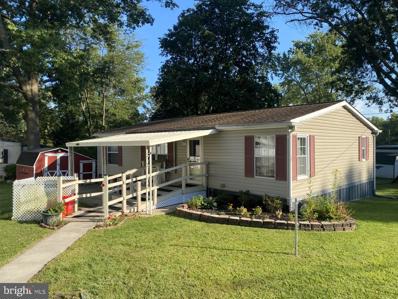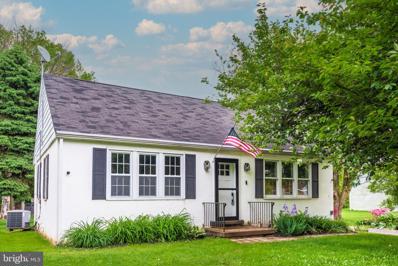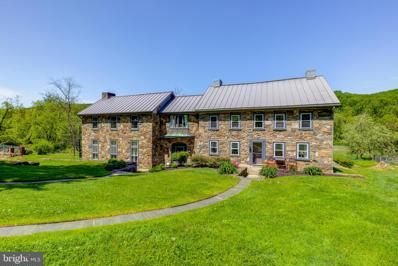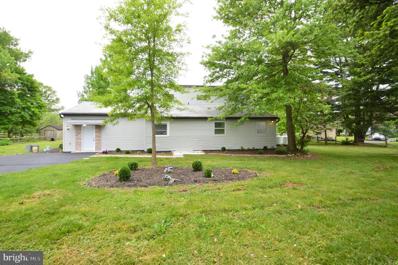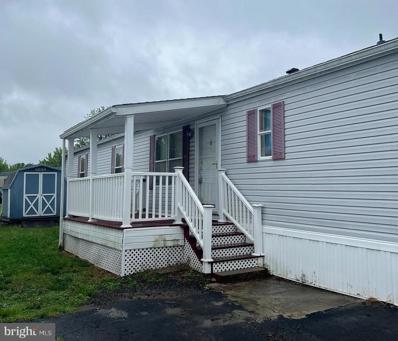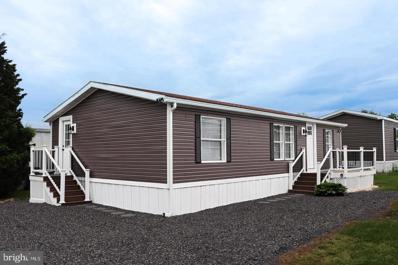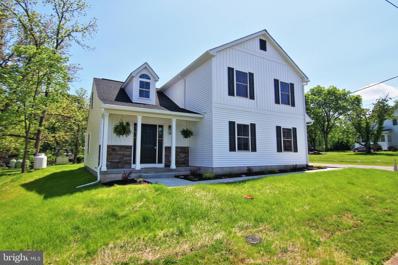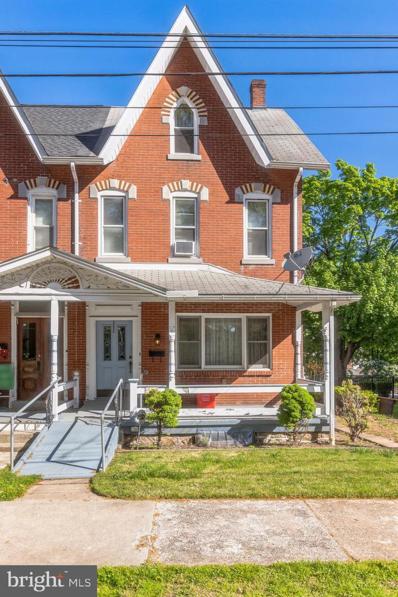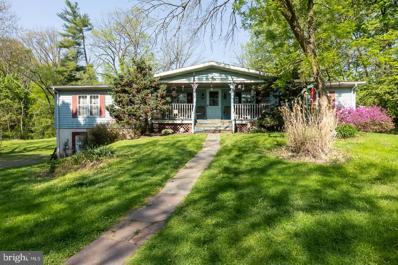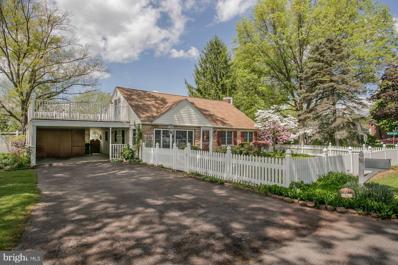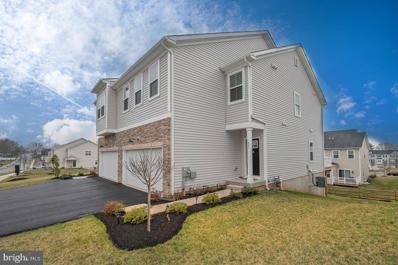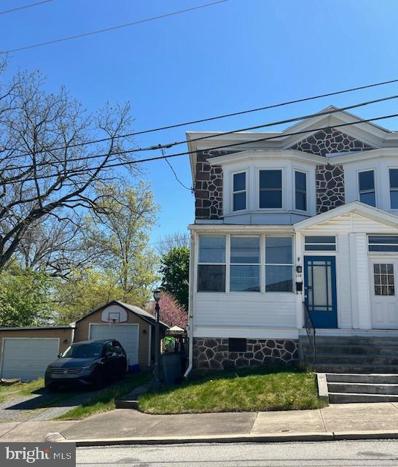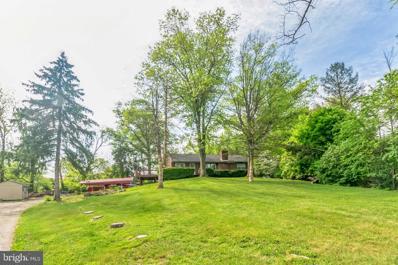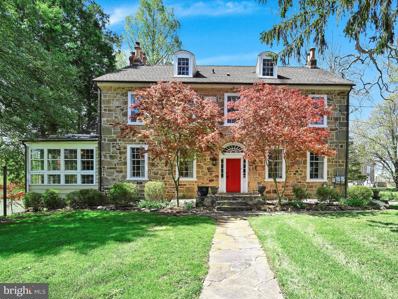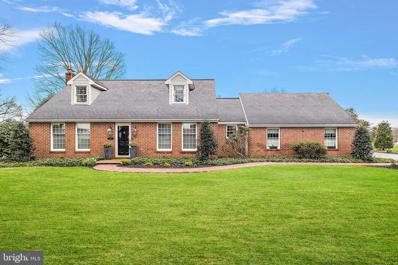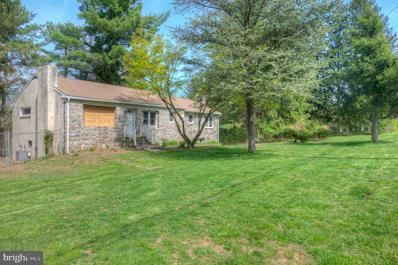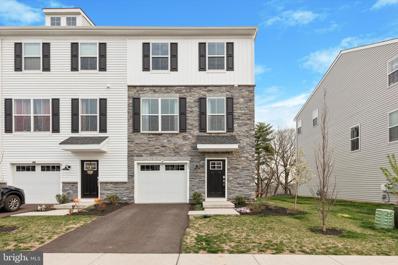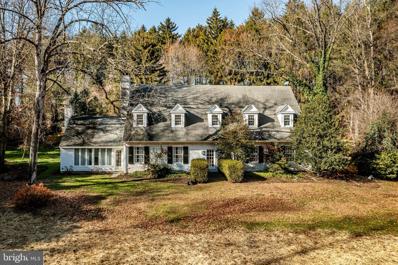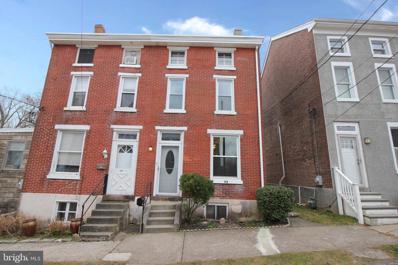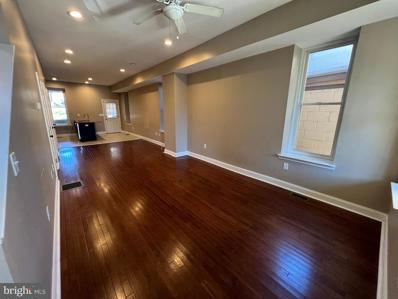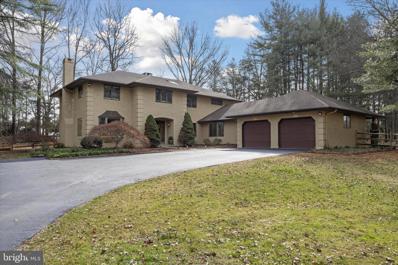Spring City PA Homes for Sale
- Type:
- Manufactured Home
- Sq.Ft.:
- n/a
- Status:
- NEW LISTING
- Beds:
- 3
- Year built:
- 1997
- Baths:
- 2.00
- MLS#:
- PACT2065424
- Subdivision:
- Coventry Terr Mhp
ADDITIONAL INFORMATION
Spacious 3 bedroom, 2 full bath double wide Redman home located in the Coventry Terrace Mobile Home Park community, Spring City, and the very desirable Owen J Roberts School District. Especially noteworthy: central air conditioning, ample parking, nice shed, even nicer porch, and a very spacious yard offering all sorts of outdoor enjoyment. Monthly lot rent includes water, sewer, trash, snow removal and common area maintenance. Close to schools, shopping, and parks. And convenient to commuter routes Rt 724, Rt 100, Rt 113, Rt 422, and Rt 23. A terrific opportunity at affordable home ownership. Call and schedule your tour today!
- Type:
- Single Family
- Sq.Ft.:
- 1,680
- Status:
- NEW LISTING
- Beds:
- 2
- Lot size:
- 0.26 Acres
- Year built:
- 1950
- Baths:
- 1.00
- MLS#:
- PACT2066254
- Subdivision:
- Haverfield
ADDITIONAL INFORMATION
Welcome to 1 Carrigan Avenue, a terrific opportunity to own a single family home with a nice yard and a large TWO CAR GARAGE/WORKSHOP. This is a smart alternative to the fees, rules and regulations of townhouse living. The open living room leads to the spacious eat-in kitchen offering tile flooring, raised panel cabinetry, a dishwasher, range, stainless steel sink and stainless steel side by side refrigerator/freezer. The two nicely sized bedrooms are serviced by a tiled hall bathroom. A mudroom area located off the kitchen opens to a charming covered side porch. The lower level is a very cool "retro" finished basement with an old school built-in bar. Very large storage rooms, the laundry area and utilities are also located on this level of the home. The tremendous TWO CAR ++ garage offers work benches, great attic storage and an infinite number of possibilities. The level, deep rear yard is the ideal spot for grilling, outdoor dining, playing and relaxing. A solid single family home with a nice yard in a great location for less than $500,000!! Located on a quiet street, yet close to nearby major roadways, shopping and corporate centers. This is your chance to make your move. Welcome home!
$3,400,000
1525 Hollow Rd Spring City, PA 19475
- Type:
- Single Family
- Sq.Ft.:
- 5,216
- Status:
- NEW LISTING
- Beds:
- 5
- Lot size:
- 60 Acres
- Year built:
- 1800
- Baths:
- 5.00
- MLS#:
- PACT2064832
- Subdivision:
- None Available
ADDITIONAL INFORMATION
Welcome to Tasunka Farm, heaven here on earth! Tranquil setting offers pastoral, creek & treed views out of almost every window. On just over 60 acres this splendid 5 BR, 5 BA farmhouse, original grist mill, gate/guest house have all been lovingly renovated by the current owners to include modern amenities while not losing any of the charm & architectural details of the 1800âs original part of the main house. A short walk to the quaint village of Birchrunville. Offering abundance of uses from farming, horticultural opportunities, animal husbandry & more. The South facing field slopes are ideal for growing grapes & the grist mill perfect for wine tasting parties & entertaining. Birch Run Creek runs through the property offering fishing. Entering the property you will first see the gate/guest house with charm provided by the original beams & stone walls yet restored to have a full bathroom & kitchen & space for a full sized bed: perfect guest house with its own garden & patio; or the ideal work from home office or artist studio. Enter into the main house by a large foyer accented by beautiful restored hardwood floors. The huge gathering room that can be used both a dining space & living room with built-ins along one whole wall & a wall of windows & doors to the brick patio allowing natural sunlight to flood this room. The magnificent fireplace has a hand carved surround & mantle which is the main focus. The patio gives you the perfect opportunity to extend entertaining outside as well as in during the warmer months. The family room boasts beautiful hardwood floors along with an original stone wall & newly installed windows on 2 walls allow stunning views across the property. The gourmet kitchen is a chefs delight with custom stainless cabinetry, butcher block counter tops leading to a breakfast bar, 6 burner gas Viking stove with double ovens means you can cook for the largest of parties. Conveniently there is another space located just off the kitchen that can double as either a 2nd kitchen or a mud room. A bedroom & full bathroom are on this level give access to another living/dining room perfect for in-laws, guests or an au-pair with a separate entrance. The 2nd staircase & the main staircase both lead to the 2nd floor which has the primary suite, 2 additional bedrooms, a hall bath & a large storage/closet with built-ins. As you come up the main staircase from the foyer to the 2nd floor landing there is an ideal spot for a quiet reading nook right under the window. The primary suite is a true delight in its size & stunning views of 3 sides of the property along with 2 doors leading to the balcony, perfect for enjoying that quiet drink before starting or ending your day. The fireplace has another hand carved surround & mantle ideal to cozy-up to on cooler evenings. En-suite there are 2 bathrooms â one features a gorgeous claw foot tub while the other offers a glass block & tile, walk-in shower. Another large bedroom provides room for a bed & a sitting area with a fireplace. The 3rd floor has the 5th bedroom, full bathroom & a large walk-in cedar storage/clothes closet. The original grist mill has a large lit area for dining al-fresco accented by stone walls & a fireplace. The lower part of the mill has been used by the current owners as a jewelry studio but would make a wonderful location for multiple multiple activities - crafting, art studio, wine tasting parties as it has electric, wood stove & new windows. The 4-stall stable/barn comprises a hayloft, tack room & access to a run-in shed, multiple fenced pastures & fields one of which has a round pen â perfect for any equine lover. There is also a large greenhouse, raised vegetable/flower beds, chicken house & run. Only organic products have been used on the fields, lawn & gardens by the current owners. This special property is just waiting for you to bring your ideas as it offers so many options for varied pursuits & uses.
- Type:
- Single Family
- Sq.Ft.:
- 1,702
- Status:
- NEW LISTING
- Beds:
- 3
- Lot size:
- 1 Acres
- Year built:
- 1974
- Baths:
- 2.00
- MLS#:
- PACT2065846
- Subdivision:
- None Available
ADDITIONAL INFORMATION
Nestled in the heart of Spring City, Pennsylvania, this enchanting ranch-style home welcomes you with open arms. Boasting a recent remodel and Solar Panels to help with Utilities, this 3-bedroom, 2-bathroom haven spans 1702 square feet of pure comfort and style., this 3-bedroom, 2-bathroom haven spans 1702 square feet of pure comfort and style. Features: Laminate Floors: Glide across seamless laminate floors that add a touch of modernity and grace to every room, promising easy upkeep and timeless appeal. Inviting Living Room: Step into a spacious living room boasting a vaulted ceiling and a captivating wood-burning fireplace, setting the scene for cozy evenings and cherished moments with loved ones. Newly Remodeled Kitchen: Discover culinary bliss in a kitchen that has been recently remodeled, featuring all-new appliances and generous counter space. Whether whipping up gourmet delights or indulging in casual fare, this culinary haven inspires creativity and joy. Perfect for Entertaining: Entertain with ease in the dining room, offering ample space for gatherings large and small. From intimate dinners to festive celebrations, this inviting space sets the stage for unforgettable moments shared with friends and family. Serenity in Every Detail: Both bathrooms have been lovingly remodeled, offering a serene retreat for pampering and self-care. From soothing showers to indulgent baths, these tranquil spaces invite you to unwind and rejuvenate. Move-In Ready: With every detail attended to, this home is not just move-in readyâit's a sanctuary awaiting your personal touch and cherished memories. Simply unpack and let the serenity of Spring City embrace you. From the moment you step inside, you'll feel the warmth and tranquility that this Spring City sanctuary exudes. Don't miss your chance to make this enchanting abode your own. Schedule a viewing today and experience the magic for yourself. Arrange a personal tour of this captivating property. Your dream home awaits!
- Type:
- Manufactured Home
- Sq.Ft.:
- n/a
- Status:
- Active
- Beds:
- 2
- Lot size:
- 0.02 Acres
- Year built:
- 1994
- Baths:
- 2.00
- MLS#:
- PACT2065678
- Subdivision:
- Stony Run Mhp
ADDITIONAL INFORMATION
Welcome home to this 2 bed, 2 bath mobile home boasting numerous upgrades nestled in a sought-after Owen J Roberts School District. Enjoy the benefits of a recent roof and HVAC system, along with a modern deck complete with a shingle roof covering. Conveniently situated near shopping amenities, this property offers both comfort and location. Seller motivated. Needs some TLC. See uploaded American Mobile Home Finance application.
- Type:
- Manufactured Home
- Sq.Ft.:
- n/a
- Status:
- Active
- Beds:
- 3
- Year built:
- 1999
- Baths:
- 2.00
- MLS#:
- PACT2065558
- Subdivision:
- None Available
ADDITIONAL INFORMATION
As you approach this home, you will notice the exterior siding, skirting, and gravel with paver walkways, and 2 entry doors with Trex decking. The kitchen includes stainless steel appliances, subway tile backsplash, Quartz countertops, and custom-built island and shelving. The master bedroom comes equipped with full bathroom with custom built barn door. In the bathroom you will find a walk-in tile shower. On the other side of the house, you will find 2 other bedrooms and full bath. As a Spring City resident, youâll enjoy short drives to shopping centers which include the Philadelphia Premier Outlets, King of Prussia mall and Downtown Phoenixville.
- Type:
- Single Family
- Sq.Ft.:
- 2,100
- Status:
- Active
- Beds:
- 3
- Lot size:
- 0.21 Acres
- Year built:
- 2024
- Baths:
- 3.00
- MLS#:
- PACT2065594
- Subdivision:
- None Available
ADDITIONAL INFORMATION
Looking for new construction but hate the idea of a controlling HOA community? This custom new construction home in Spring City may be just what you have been waiting for! Situated on a corner lot in award winning Spring-ford School District this spacious home is right out of a magazine. Following the path around to the front, you will find an inviting covered porch. Notice the stylish details such as the modern farmhouse lighting and vertical siding. The contrast of white and black are classic yet modern. As soon as you walk inside, your eyes pan up into the wide 2-story foyer with open railing and modern upgraded fixtures. Easy to care for luxury vinyl plank flooring spans throughout the first floor. There is a convenient coat closet and beautiful half bath with gold accents to your right. You will love the open feel of the living room and kitchen. This is the heart of the home and you will be proud to entertain in this space. The vaulted ceiling makes this space feel incredible while the corner fireplace with stone and shiplap accents is your focal point. Imagine cooking in your bright and elegant kitchen featuring bold blue accent island, gold fixtures, soft close doors and drawers as well as upgraded GE stainless appliance package. A formal dining room sits just behind the kitchen and is large enough to include a bonus area perfect for an at home office space. Ascending the open staircase to the second floor you find your self in a catwalk where you can look down into both the foyer and living room. A private owner's suite is situated in the back of the home and offers a large walk-in-closet and private owner's bath with large shower, linen closet and double vanity. The 2 additional bedrooms are an impressive size and are located on the other side of the home. Also on this second level is a super convenient and nicely sized laundry room as well as a full/hall bath. This quality built home uses Superior Walls in the basement that are 10-times stronger than block foundations and offer higher insulation value with moisture resistance. The mechanicals have been strategically placed to allow for future finished living space if desired. A side entry 2-car garage allows for storage in addition to parking. You will see that the garage is fully insulated and finished and offers two automatic garage door openers. The backyard is a perfect size and the French doors allow you access to plan a deck or patio of your choice. This neighborhood is fantastic and super walkable. Come take a look at this gorgeous new home before it's gone!
- Type:
- Twin Home
- Sq.Ft.:
- 1,780
- Status:
- Active
- Beds:
- 3
- Lot size:
- 0.11 Acres
- Year built:
- 1900
- Baths:
- 2.00
- MLS#:
- PACT2065572
- Subdivision:
- None Available
ADDITIONAL INFORMATION
**Charming 3 Bed, 2 Bath Brick Twin with Fenced Backyard - Perfect for DIY Enthusiasts!** Welcome to this cozy brick twin nestled in a quiet neighborhood, offering the perfect blend of character and potential. Boasting 3 bedrooms, 2 full bathrooms, and a fenced backyard, this home is an ideal canvas for those with a knack for renovation. As you step inside, you're greeted by a spacious living area adorned with classic wood accents, offering endless possibilities for customization. The adjoining kitchen, though in need of some updates cosmetically, provides ample space for culinary creations and casual dining. Upstairs, you'll find three comfortably sized bedrooms, each offering plenty of natural light and closet space. The two full bathrooms ensure convenience for busy mornings and relaxing evenings. Outside, the fenced backyard provides a private retreat, perfect for outdoor gatherings, gardening, or simply unwinding after a long day. Conveniently located near schools, parks, and shopping, this home offers both charm and potential, awaiting your personal touch to transform it into your dream haven. Don't miss out on the opportunity to make this diamond in the rough your own. Schedule your showing today and unleash the full potential of this delightful property!
$600,000
470 Plum Alley Spring City, PA 19475
- Type:
- Single Family
- Sq.Ft.:
- 1,876
- Status:
- Active
- Beds:
- 3
- Lot size:
- 0.51 Acres
- Year built:
- 1990
- Baths:
- 2.00
- MLS#:
- PACT2064520
- Subdivision:
- None Available
ADDITIONAL INFORMATION
Welcome to a fantastic opportunity in Spring City! This listing presents a rare chance to own not just one, but two properties sold together, situated on expansive land, offering endless possibilities. The main house spans a generous 1,876 square feet, featuring 3 bedrooms and 2 full bathrooms. Currently owner-occupied, this spacious residence provides ample room for comfortable living and entertaining. Behind the main residence, the second property offers a cozy 458 square feet of living space, boasting 1 bedroom and 1 bathroom. This charming home stands vacant, awaiting your personal touch and creative vision to transform it into your dream retreat. Surrounded by lush greenery and serene landscapes, both properties enjoy the luxury of ample outdoor space, providing a private oasis for relaxation and recreation. Don't miss out on this unique chance to own a piece of Spring City's beauty and potential. Seize the opportunity to make these two properties your own and embark on a journey of endless possibilities.
- Type:
- Single Family
- Sq.Ft.:
- 1,933
- Status:
- Active
- Beds:
- 4
- Lot size:
- 0.28 Acres
- Year built:
- 1959
- Baths:
- 2.00
- MLS#:
- PACT2065124
- Subdivision:
- Haverfield
ADDITIONAL INFORMATION
More pictures and showings available Thursday! Welcome to 16 Carrigan! This well maintained home is ready for it's new owner! 4 bedrooms, 2 bath, 2 story home! 2 driveways! Storage in carport to hide your trash cans! Many entrances to get in the home. From the carport, enter through the side door into the kitchen. Attached to the kitchen, you won't miss the beautiful sunroom area looking out into your backyard and amazing Japanese Koi fish pond which has been very well taken care of! Thereâs also a small goldfish pond and a shed! Perfect to have your morning coffee or a nice spot to break out the laptop and work! 3 bedrooms on the first floor. One of them has it's own deck, outdoor fan, and French doors that both fully open. Head upstairs to see the entire floor is the 4th bedroom with a half bath and ample closet space. You can also step out to the spacious deck from there. Brand new carpet in 4th bedroom. Basement is partially finished and has a French drain. Basement has just been dry locked this month and also comes with a 1 year warranty. Fireplace in basement is propane, just needs a small tank to be hooked up to the line.
- Type:
- Twin Home
- Sq.Ft.:
- 2,436
- Status:
- Active
- Beds:
- 3
- Lot size:
- 0.1 Acres
- Year built:
- 2023
- Baths:
- 4.00
- MLS#:
- PACT2065170
- Subdivision:
- Villages At Spring Hill
ADDITIONAL INFORMATION
Surround yourself with the serenity and scenery of S. Cedar St. in the heart of the Villages in Spring Hill. Less than one year old, this new construction home still feels brand new. Prices for the Serena model are on the rise, so schedule your visit ASAP. You can move in by the end of June, just in time to enjoy the summer and get to know your neighbors before the fall season. Just a half a mile from the Spring City Borough Park and Community Pool and another half mile to the Library. Easy access to King of Prussia and interstate highways.
- Type:
- Twin Home
- Sq.Ft.:
- 1,350
- Status:
- Active
- Beds:
- 3
- Lot size:
- 0.22 Acres
- Year built:
- 1900
- Baths:
- 1.00
- MLS#:
- PACT2064448
- Subdivision:
- None Available
ADDITIONAL INFORMATION
Charming three-bedroom, one-bath, stone twin with a two-car garage, private driveway, and spacious backyard with a deck. Come in the front door and you will be greeted by an enclosed three season porch. Step into the living room and dining room area with lots of natural light and hardwood floors throughout. The kitchen is in the rear of the house with white cabinetry, refrigerator, stove and built in microwave. Head out back to the large deck and fenced in back yard. Head upstairs and you will find three bedrooms and a full bath. Located in the heart of Spring City just outside of Royersford, it's conveniently close to everything. Hurry, this gem won't be available for long!
- Type:
- Single Family
- Sq.Ft.:
- 1,840
- Status:
- Active
- Beds:
- 3
- Lot size:
- 1 Acres
- Year built:
- 1965
- Baths:
- 2.00
- MLS#:
- PACT2064442
- Subdivision:
- Stoney Run
ADDITIONAL INFORMATION
Welcome to this lovely secluded brick rancher on a partially wooded one-acre lot in Spring City, East Vincent Township! Conveniently located close to everything you need and in the desirable Owen J. Roberts school district. The main floor includes three bedrooms, new full bathroom, a remodeled kitchen filled with handsome birch cabinets and a pantry with ample storage, a gas stove, and dishwasher. The large living room features a wood fireplace insert that can keep the whole floor nice and cozy on those cold windy days. As soon as you enter you will appreciate the open floor plan to living room, dining room, remodeled kitchen, bathroom, and bedrooms. Delight in the comfortable screened-in the porch to take in summer days, fresh air, relax and enjoy some quiet time. You will be pleased to step outside and find a vegetable garden as a benefit to preparing all your favorite dishes. What could be better than a large wrap-around wood deck for BBQâs all year long, and to entertain family and friends? Well, look no further, this family home delivers again! The basement is partially finished with a wood fireplace and additional living space to sit back and unwind and be comfortably warm. There is also a new full bathroom, large concrete unfinished space for storage or that exercise gym you've been longing to have. There is also a separate laundry room and outside entry to the driveway and ample parking space and a large shed. There is a professionally built retaining wall with landscaping. There is also a walk up attic for extra storage. A huge benefit of the property, which currently has on site septic, is an existing lateral sewer line at the bottom of the driveway for public sewer. The new home owner can pursue the the connection to the home. Information on how to do that is in the document section as well as the additional zoning possibilities in its R10 and MDR zoning . Investors welcome! Photos coming soon!
$1,275,000
21 Sheeder Mill Road Spring City, PA 19475
- Type:
- Single Family
- Sq.Ft.:
- 5,920
- Status:
- Active
- Beds:
- 8
- Lot size:
- 12.3 Acres
- Year built:
- 1833
- Baths:
- 4.00
- MLS#:
- PACT2064798
- Subdivision:
- None Available
ADDITIONAL INFORMATION
Welcome to 21 Sheeder Mill Road! A beautiful stately manor with 8 bedrooms (4 on 2nd floor and remainder on 3rd Floor), 3.5 bathrooms with 10 fireplaces and 3 car detached garage! All of this situated on a scenic 12.3 acres with property boundary bordering over ¼ of mile in length along the French Creek! Located just on the outskirts of the Birchrunville and Kimberton area this estate has been an iconic landmark in the community for close to two hundred years! Originally built with the purpose of being an Inn for travelers, it is said road logistics changed during construction which resulted with the original owners and prominent citizens⦠husband and wife repurposing this for use as their familyâs home and additionally an onsite local mill. This resulted in a home that was and is much grander in scale to both todayâs and yesterdayâs standards! The integrity and intent of the original lay out has been well preserved; even with a large kitchen addition in the late 1800âs and great room with master bedroom suite addition in the 1960âs. These were both added without changing the original floor plans and seam in flawlessly with the original space and compliment modern living! The first floor is perfectly suited for everyday living and entertaining. The great room addition is perfect for entertaining! Open the french doors and the outside and inside become like one and provide a welcoming introduction to the pool space and inviting views of the pasture! The property itself offers wonderful lifestyle options and views. The equestrian or cattle person will appreciate the three stall barn, fenced in pasture, paddocks and a trail head accessible just off the property for horse riding...these trails are just across French Creek and are owned by the township as preserved open space! The fly fishing enthusiast will appreciate a ¼ mile of THEIR own property bordering along the trout stocked French Creek; set aside by the state exclusively for the fly fishing purists! Step right off the back and into the creek and wet a line! The athlete and nature lover will enjoy hiking off the property, going for a swim in the outdoor pool or opting to hike out to the swimming hole at the far end of the property! The history lover and aficionado will be engrossed for years, there is much information on original owners Frederick and Anna Sheeder, this home and the mill. Words cannot do this home justice a picture says a thousand words a visit will say much, much more!
- Type:
- Single Family
- Sq.Ft.:
- 3,022
- Status:
- Active
- Beds:
- 3
- Lot size:
- 1.1 Acres
- Year built:
- 1987
- Baths:
- 3.00
- MLS#:
- PACT2062038
- Subdivision:
- None Available
ADDITIONAL INFORMATION
Introducing 506 S Wall Street, nestled on a sprawling 1+ acre lot in East Pikeland Township. Surrounded by over 60 acres of conserved land, this home offers a picturesque backdrop of rolling fields and the serene beauty of nature. Step inside to discover a home beautifully designed and meticulously cared for by its owners. The foyer leads gracefully into a spacious dining room, perfect for entertaining and family gatherings. Adjacent, a stunning eat-in kitchen awaits, boasting granite countertops, featuring stainless steel top-of-the-line appliances, ample custom cabinetry and counter space, and beautiful barn wood beams. This area was designed with gourmet cooking in mind. Seeking relaxation? The exquisite family room beckons with its vaulted ceiling and custom stone propane fireplace, offering panoramic views of the lush backyard. Need a workspace? The home office boasts custom high-end cabinetry and bookcases for optimal storage. A convenient powder room is located adjacent to the office space. Looking for more living space? Then head over to the living room. This lovely, oversized room is another great space to gather with friends and provides access to one of two charming patio spaces in the back of the home. The spacious primary bedroom awaits upstairs, featuring two closets and an updated ensuite bathroom. Two additional spacious bedrooms, a beautifully updated hall bathroom, and a storage closet round out the second floor. Outdoor enthusiasts will delight in the expansive paver patio off the family room, which features a portico, ideal for alfresco gatherings. An additional patio area off the living room invites relaxation amidst gorgeous landscaping and built-in planting boxes, perfect for cultivating fruits, vegetables, and flowers. Completing this lovely home is a huge unfinished basement offering ample storage and potential for additional living space. Every aspect aspect of this home has been thoughtfully designed from the laundry room to the pretty accents. Lovingly landscaped and maintained, this home is a true treasure for a lucky buyer!
- Type:
- Single Family
- Sq.Ft.:
- 1,778
- Status:
- Active
- Beds:
- 4
- Lot size:
- 1 Acres
- Year built:
- 1960
- Baths:
- 2.00
- MLS#:
- PACT2063808
- Subdivision:
- Snowden Village
ADDITIONAL INFORMATION
Have you ever Dreamed you could find a mid-century quality Raised Stone Rancher, ideal natural setting, conveniently located, AND have the opportunity to create your perfect fit/floor plans. You Found It! Look no further than our Stony Run Stone Rancher overlooking a spectacular pond setting in spacious East Vincent Township, Owen J. Roberts School District. One Perfect Acre with two livable units as this house has a legal In-Law Suite attached to the original home in similar quality construction. A two car deep, drive under garage along with the full walk-out basement make this a diverse and ultra expansive opportunity alongside the spacious main floor living space and in-law quarters. Minutes to Phoenixville, Spring City, and revitalizing Royersford; Your dream awaits, just a vision away, on a picturesque setting at 219 Stony Run Road.
$469,900
821 Pecan Road Spring City, PA 19475
- Type:
- Townhouse
- Sq.Ft.:
- 2,073
- Status:
- Active
- Beds:
- 3
- Lot size:
- 0.09 Acres
- Year built:
- 2023
- Baths:
- 4.00
- MLS#:
- PACT2063708
- Subdivision:
- None Available
ADDITIONAL INFORMATION
Discover the epitome of contemporary living in the Villages of Spring Hill, where this end-of-row townhome presents an unparalleled blend of style, convenience, and community charm. As you step inside this newly built masterpiece, you're immediately captivated by the beautifully finished wood floors that adorn the basement area. This lower level offers not just functionality but also versatility, making it perfect for a home office, gym, or entertainment space, with the added convenience of a half bathroom. Ascending to the second floor, an open floor concept welcomes you with seamless transitions between the living, dining, and kitchen areas. The gourmet kitchen is a chef's dream, boasting all newer stainless steel appliances, ample cabinetry, and a bonus nook with an attached deck, ideal for al fresco dining or enjoying the scenic views. This three-bedroom home features two full bathrooms and two half bathrooms, with a bathroom conveniently located on each level, including an in-suite primary bathroom for luxurious comfort. The primary bedroom also boasts a large walk-in closet, offering ample storage and organization space. With the convenience of a third-floor laundry, chores become a breeze, while the second-story deck off the kitchen area provides a serene retreat with stunning views, perfect for relaxation or entertaining guests. The walkout access from the basement leads to a large backyard, extending your living space outdoors. This home also includes a one-car garage with indoor access and a one-car driveway, ensuring both convenience and security for your vehicles. The community of Spring Hill offers not just a great location but also a wonderful sense of community near the historic and quaint town of Spring City, adding a touch of charm to your everyday life. Experience the perfect blend of modern elegance, functionality, and community ambiance in this gorgeous townhome at the Villages of Spring Hill. Schedule your tour today and discover your new haven in this vibrant community!
$1,149,000
1629 Sawmill Rd Spring City, PA 19475
- Type:
- Single Family
- Sq.Ft.:
- 5,100
- Status:
- Active
- Beds:
- 4
- Lot size:
- 5.4 Acres
- Year built:
- 2005
- Baths:
- 3.00
- MLS#:
- PACT2062306
- Subdivision:
- None Available
ADDITIONAL INFORMATION
Welcome to this beautiful home, nestled in the scenic heart of Chester County. Travel down the long drive over the stone bridge to begin your tour of this amazing property spanning 5.4 acres of tranquility offering an impressive 5,100 square foot 4 bedroom, 3 full bathroom main house, 2 bedroom 1 bath cottage house. The first floor sunroom and library have both served as bedrooms in the past. Some of the property amenities are in-ground swimming pool, beautiful private lot and multiple outbuildings for storage. The kitchen is a culinary masterpiece, featuring a custom hand-painted tile backsplash, spacious island with bar seating, cherry-wood cabinetry, and Corian countertops. The Kitchen connects seamlessly to the expansive living/great room offering a custom wood burning fireplace. The ambiance and cozy feel this large area provides forms the heart of this home. The first floor extends its charm with a well-appointed study, oversized laundry, and mudroom. There is also a full bath on this floor. The formal living room offers a vaulted ceiling, wood-burning fireplace, and a large sunroom with a tiled floor and vaulted ceiling. So many options with this first-floor layout. Ascend the central staircase to the second floor, where the Master Suite beckons with a vaulted ceiling, multiple closets, and a full master bath boasting a soaking tub and shower. Two additional generously sized bedrooms share a full bathroom. This private haven is completed by thoughtful ammenites, including central air, oil heat, hardwood flooring, two fireplaces within the main house, all of this and a one-car oversized garage and several outbuildings to offer practical storage solutions. Embrace a lifestyle of sophistication, where luxury meets comfort in this tranquil Chester County setting.
- Type:
- Twin Home
- Sq.Ft.:
- 1,800
- Status:
- Active
- Beds:
- 5
- Lot size:
- 0.09 Acres
- Year built:
- 1900
- Baths:
- 3.00
- MLS#:
- PACT2060020
- Subdivision:
- None Available
ADDITIONAL INFORMATION
Introducing a stunning, recently renovated 3-story brick Twin situated in an ideal location, this spacious home boasts five bedrooms, and 2.5 baths, perfect for accommodating a growing family or hosting guests. Step into the heart of the home, where the kitchen shines with modern elegance. Featuring an electric range, meal preparation becomes a joy amidst the sleek, bright white cabinets that offer ample storage space. The luxury vinyl plank flooring enhances the aesthetic appeal while ensuring durability and easy maintenance. As you explore further, discover plush carpeting in the bedrooms, creating cozy retreats for relaxation and rest. Unwind and entertain in the expansive backyard, offering endless possibilities for outdoor activities and gatherings. Additionally, the unfinished basement presents an opportunity for customization, allowing you to tailor the space to your specific needs and preferences. Conveniently located close to amenities, including shops, restaurants, and recreational facilities, this property epitomizes modern living at its finest. Don't miss the chance to make this beautifully rehabbed home your own and experience luxury and comfort in a desirable setting. Book a showing today before this one is gone!
- Type:
- Twin Home
- Sq.Ft.:
- 1,280
- Status:
- Active
- Beds:
- 3
- Lot size:
- 0.04 Acres
- Year built:
- 1900
- Baths:
- 2.00
- MLS#:
- PACT2060106
- Subdivision:
- None Available
ADDITIONAL INFORMATION
Welcome to this charming, spacious 3-bedroom, 1.5-bathroom twin in Spring City that is bursting with potential! Located within the highly sought after Spring-Ford School District, this is a rare opportunity for first time buyers all the way to seasoned investors! Highlights: 3 bedrooms and 1.5 bathrooms provide ample space for comfortable living. Generous sized attic space that could be converted to a nice loft, office space or home gym. Spacious living room and dining area create a perfect setting for gatherings. Fenced-in backyard is ideal for outdoor entertaining, relaxation, or pets. Large unfinished basement that is perfect for storage. Convenient location close to shopping, dining, and major highways makes commuting a breeze. Schedule a private tour or attend one of our open houses as this one wont last long!
- Type:
- Single Family
- Sq.Ft.:
- 3,795
- Status:
- Active
- Beds:
- 4
- Lot size:
- 4.6 Acres
- Year built:
- 1989
- Baths:
- 4.00
- MLS#:
- PACT2059894
- Subdivision:
- None Available
ADDITIONAL INFORMATION
Welcome to your New Home! As you enter the long, private driveway, prepare to be enchanted by the serenity that awaits you. Nestled on 4.6 acres, this custom built private home and ideal location offers a perfect blend of luxury, comfort, tranquility, seclusion, and convenience. Surrounded by trees and greenery, you will feel a world away from the hustle and bustle of everyday life, yet you are just minutes from shopping centers and major road access. Not just a peaceful escapeâit is also a place for those with diverse interests and hobbies. Whether you are an outdoor enthusiast, a nature lover, a car aficionado, a DIY enthusiast, or a sports fanatic, this home has something special for everyone. This home speaks volumes (make sure you read the highlight sheet for all the details) with its array of luxurious features and functional spaces. With a spacious master suite, three additional bedrooms, and a gourmet eat-in kitchen, every corner exudes comfort and sophistication. A dedicated office space offers productivity, while the dining room sets the stage for elegant gatherings. Convenience meets luxury with a custom laundry room and mudroom, ensuring seamless transitions between indoor and outdoor living. The finished basement provides ample room for entertainment and relaxation, completing the picture of this remarkable residence. Imagine gathering around the crackling fire pit roasting marshmallows and sharing stories with family and friends. For those who enjoy the thrill of the hunt, the expansive grounds offer many opportunities for outdoor adventures and wildlife observation. But wait, there is more! Inside the detached three-car garage, the possibilities are endless. Transform the space into a fully equipped mechanical or wood workshop. Or do you have a prized car collection that deserves a space of its own? Continue to the second floor of the garage, and you will discover a world of entertainment and relaxation. Whether you are in the mood for a movie marathon in the media room, a friendly game of billiards in the sports room, or a playroom for your favorite toys and hobbies, this versatile space with endless possibilities. With so much to offer both indoors and out, this property is more than just a homeâit is a sanctuary where you can live, work, and play. Welcome to your ultimate retreat, where every day brings new adventures and endless possibilities. This home comes with a One Year Home Warranty.
© BRIGHT, All Rights Reserved - The data relating to real estate for sale on this website appears in part through the BRIGHT Internet Data Exchange program, a voluntary cooperative exchange of property listing data between licensed real estate brokerage firms in which Xome Inc. participates, and is provided by BRIGHT through a licensing agreement. Some real estate firms do not participate in IDX and their listings do not appear on this website. Some properties listed with participating firms do not appear on this website at the request of the seller. The information provided by this website is for the personal, non-commercial use of consumers and may not be used for any purpose other than to identify prospective properties consumers may be interested in purchasing. Some properties which appear for sale on this website may no longer be available because they are under contract, have Closed or are no longer being offered for sale. Home sale information is not to be construed as an appraisal and may not be used as such for any purpose. BRIGHT MLS is a provider of home sale information and has compiled content from various sources. Some properties represented may not have actually sold due to reporting errors.
Spring City Real Estate
The median home value in Spring City, PA is $397,500. This is higher than the county median home value of $358,000. The national median home value is $219,700. The average price of homes sold in Spring City, PA is $397,500. Approximately 49.14% of Spring City homes are owned, compared to 49.01% rented, while 1.85% are vacant. Spring City real estate listings include condos, townhomes, and single family homes for sale. Commercial properties are also available. If you see a property you’re interested in, contact a Spring City real estate agent to arrange a tour today!
Spring City, Pennsylvania has a population of 3,350. Spring City is less family-centric than the surrounding county with 19.56% of the households containing married families with children. The county average for households married with children is 37.13%.
The median household income in Spring City, Pennsylvania is $49,701. The median household income for the surrounding county is $92,417 compared to the national median of $57,652. The median age of people living in Spring City is 42.4 years.
Spring City Weather
The average high temperature in July is 85.5 degrees, with an average low temperature in January of 20.7 degrees. The average rainfall is approximately 46.6 inches per year, with 23.8 inches of snow per year.
