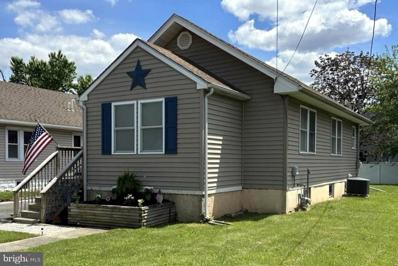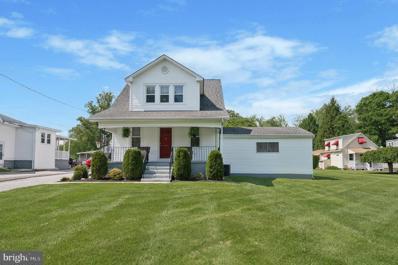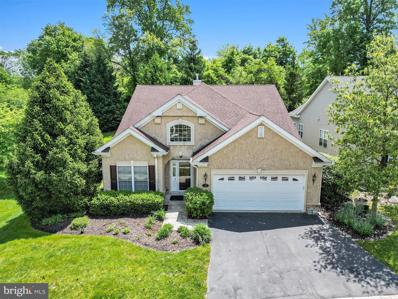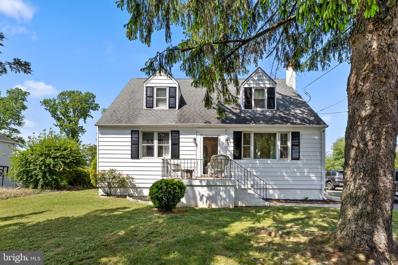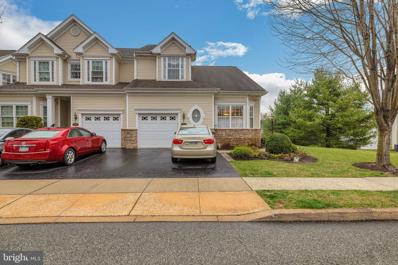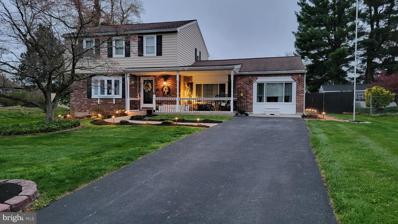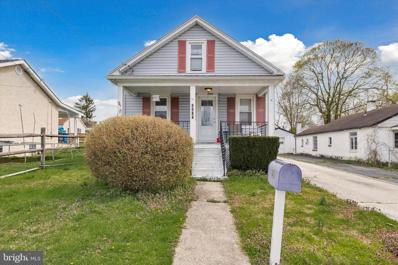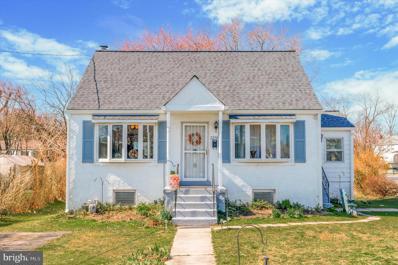Upper Chichester PA Homes for Sale
- Type:
- Other
- Sq.Ft.:
- 999
- Status:
- NEW LISTING
- Beds:
- 2
- Lot size:
- 0.15 Acres
- Year built:
- 1938
- Baths:
- 1.00
- MLS#:
- PADE2067382
- Subdivision:
- None Available
ADDITIONAL INFORMATION
Welcome home to 1107 Randall Ave! This charming home with 2+ bedrooms and 2 full bathrooms is ready for you to move right in and make your home owner dreams a reality! This storybook property will wow you from the moment you drive down the street and notice the manicured lawn and attractive exterior. The entire property was recently renovated and the attention to detail is evident everywhere you look! The entrance foyer is bright and airy and features a window seat and lots of natural lighting. The living room is adjacent and boasts hardwood floors, a tray ceiling, recessed lighting and a cozy fireplace. The updated kitchen features stainless steel appliances, counter seating and a separate dining area. There is additional counterspace with chalkboard back splash that would be an ideal spot for a coffee or wine bar. The main bedroom has a soothing paint palette, hardwood floors, ample storage and ceiling fan. The ensuite bathroom is gorgeous, with a double vanity, large tiled tub and shower, you will feel like you entered your own personal spa! The second bedroom is in the rear and connected to a large flex space with separate rear entrance and potential for a 3rd bedroom. But wait, there's more! The lower level has a full bathroom, laundry and sleeping areas that with your vision could be a mini teen retreat, flex space, home office or more! Convenient to shopping, restaurants, major highways and in close proximity to Philadelphia, this is a unique opportunity to own a single family home!
- Type:
- Single Family
- Sq.Ft.:
- 2,302
- Status:
- NEW LISTING
- Beds:
- 3
- Lot size:
- 0.91 Acres
- Year built:
- 1930
- Baths:
- 2.00
- MLS#:
- PADE2066430
- Subdivision:
- Willowbrook
ADDITIONAL INFORMATION
Welcome Home! 2426 Mill Road is a treasure to behold. This 1930 home was taken down to the studs and a complete renovation was completed by the current owners finishing in 2018. The plan was to live in this home for years to come. However, job opportunities are pulling them elsewhere which has created a sensational opportunity for 2426 Millâs next owner. This information is important to you, as a home buyer, because this renovation was not completed by an investor looking to make a profit, but rather by the homeowner with the goal of creating a safe and loving home for the future. No corners were cut or expenses spared. Unlike a normal home from 1930 this one has been completely insulated and windows have all been replaced, leaving us with a home that has become tremendously energy efficient. All plumbing has been redone with PEX and PVC including the main sewer line exiting and entering the home. All electrical was rewired and service was upgraded to a 200 Amp breaker with a dedicated subpanel for the large detached garage. Sump pump was added to the basement and the whole home was wired for speakers. As you approach the home you will be immediately struck by the well maintained exterior, which absolutely matches the interior upgrades, and who doesn't love a great porch and this home has a great porch. Walking in the front door you will be greeted by the gleaming hardwood floors and open layout. From here you can enjoy the relaxation of either your living room or your spacious light filled family room. Adjacent to these spaces is the chefâs kitchen with counter and cabinet space to spare. Featuring granite countertops, subway tile backsplash, custom cabinets, stainless appliances, a second prep or beverage sink, and the icing on the cake, an uber convenient insta-hot pot filler. This spacious kitchen will have you looking forward to hosting family get-togethers. Do not stop here though, the first floor continues with a private office retreat with built- in bookshelves and natural light galore. This space is convenient yet set apart from the activity in the other areas of the first floor. Finishing out the floor is a headliner of a first floor full bathroom. A large tile surround shower with a ceiling mounted rainfall shower head will make you never want to leave. Heading upstairs you will find three nicely sized bedrooms and a hallway bathroom that has also been completely redone. With a finished basement and spacious laundry room this house truly checks all the boxes (bonus points if you locate the built-in safe). Moving outside you will undoubtedly be awestruck by the flat gorgeous backyard. The peace, serenity and fun that can be had here is undeniable. On top of all this, your detached 2.5 car garage and workshop. This space has electric, a separate entrance and will make the perfect spot for vintage car restoration, hobby woodworking, landscaping equipment, a home gym, or all of the above. Schedule your showing now!
- Type:
- Single Family
- Sq.Ft.:
- 1,885
- Status:
- NEW LISTING
- Beds:
- 2
- Year built:
- 2004
- Baths:
- 2.00
- MLS#:
- PADE2065042
- Subdivision:
- Creekside Village
ADDITIONAL INFORMATION
Wow! Single ranch homes in beautiful Creekside Village's 55+ Community rarely become available, and this one is a beauty! Step into this lovely home thru the open, 2 story foyer. A front office (or den) is to your left immediately upon entering. This bright, open floor plan leads you into a super spacious living living room/dining room area with several oversized windows for so much natural light. The kitchen has an abundance of cabinets and the countertop space is also gracious. A convenient breakfast bar and an eating area are also part of this large kitchen, and all appliances are included (refrigerator is less than a year new). Adjacent to the kitchen is a bright and charming enclosed sun room overlooking the gorgeous grounds. A modern, glass, gas fireplace separates the kitchen from the large family room. The master bedroom is also spacious and includes a lighted ceiling fan and a gorgeous ceramic tile master bath with an oversized double vanity, a shower and a jacuzzi tub surrounded by windows. A large walk-in closet is another great feature to this large bedroom. The 2nd bedroom and hall bath are on the other side of the house for extra privacy. A laundry room with laundry tub is also conveniently located on this one-level home and leads to an awesome 2 car garage. This home has just been freshly painted throughout. This is not just a home it's a lifestyle! All while you sit back and let someone else take care of the exterior! And if you choose to use the amenities, they include a beautiful clubhouse which has a lovely dining area, a gorgeous stone fireplace, dvd library, fitness center, poker and pool tables and outside an in-ground pool, tennis courts, putting green, bocci ball, and SO MUCH MORE! Come see! This home will not disappoint!! This beauty will never last!
- Type:
- Single Family
- Sq.Ft.:
- 1,953
- Status:
- NEW LISTING
- Beds:
- 5
- Lot size:
- 0.23 Acres
- Year built:
- 1967
- Baths:
- 2.00
- MLS#:
- PADE2067078
- Subdivision:
- None Available
ADDITIONAL INFORMATION
Welcome to 4101 Naamans Creek Road, where charm meets opportunity in this expanded Cape Cod style home! Boasting 5 bedrooms and 1.5 bathrooms, with options for more, this residence invites you to envision your dream lifestyle. As you step inside, you're greeted by hardwood floors that flow seamlessly throughout the home, complemented by a neutral color scheme that welcomes abundant natural light. Storage solutions are cleverly integrated into every corner, ensuring functionality meets aesthetic appeal. The main floor offers practicality with two bedrooms and a full bath, one of which is presently configured as a formal dining room, perfect for hosting gatherings or enjoying family meals. The spacious kitchen is a chef's delight, featuring ample cabinetry, generous counter space, an eat-in breakfast nook, and plenty of outlets for your everyday small appliances. Ascending to the upper level, you'll discover three additional bedrooms and a comfortable sitting room, providing ample space for relaxation and rejuvenation. The upper-level half bath is primed for conversion into a full bath, with hookups already in place, offering seamless customization to suit your needs. With an entirely unfinished basement and abundant storage solutions throughout, this property presents a canvas for personalized transformation, allowing you to create the home of your dreams. A long driveway guides you to a detached garage, offering ample parking and storage space, with the added convenience of flexibility for various uses. Situated on a generous, flat lot, the backyard beckons with endless possibilities for outdoor enjoyment, whether you envision a lush garden oasis, a play area for children, or an expansive entertainment space. With move-in ready status, this residence ensures a seamless transition into the next chapter of your life. The charm of this property lies not only in its features but also in the potential for you to make it uniquely yours. Don't miss the opportunity to call this house your home. Schedule a viewing today and embark on your next chapter.
- Type:
- Townhouse
- Sq.Ft.:
- 2,139
- Status:
- NEW LISTING
- Beds:
- 2
- Year built:
- 2004
- Baths:
- 2.00
- MLS#:
- PADE2067396
- Subdivision:
- Creekside Village
ADDITIONAL INFORMATION
Welcome to Creekside Village! This thriving 55+ community offers an abundance of amenities that will make you want to call 22 Dresner Circle your new home! As soon as you pull up, you'll notice how this home is unique as it is an end unit, adjacent to open space. Enter the front door to find a meticulously maintained residence with lots to love! Hardwood flooring adorns much of the first level in addition to tasteful updates like crown molding, built-in cabinets, gas fireplace, and more. Easy, one floor living is possible with the main level laundry, primary bedroom, and ensuite bathroom. Upstairs is home to the second bedroom and second full bath, an office space, and enclosed loft area that could easily become a third bedroom. The basement provides plenty more space and was previously set up as a woodworking shop. There is ample lighting, an office area, and easy access to the back yard. The neighborhood includes fantastic amenities- a club house, pool, tennis courts, walking paths, exercise room, and mature plantings. As an added bonus, a new roof will be installed in the next few weeks! You don't want to miss this one... schedule your tour today!
- Type:
- Single Family
- Sq.Ft.:
- 2,412
- Status:
- Active
- Beds:
- 3
- Year built:
- 1976
- Baths:
- 2.00
- MLS#:
- PADE2065190
- Subdivision:
- Larkin Knoll
ADDITIONAL INFORMATION
Welcome to 2429 E Colonial Drive, a charming residence nestled in the heart of Boothwyn, PA. This delightful home offers comfort, convenience, and a warm atmosphere for its next owners. As you approach, you'll be greeted by a well-maintained exterior, featuring a classic colonial-style façade and lush landscaping. Stepping inside, you'll discover a thoughtfully designed interior that seamlessly blends traditional charm with modern amenities. The main level boasts a Two spacious living areas, perfect for relaxation and entertainment. Large windows flood the space with natural light, creating a bright and inviting ambiance. The adjacent dining area is ideal for hosting family meals or intimate gatherings. The kitchen is a chef's delight, featuring ample counter space, sleek appliances, and plenty of storage options. Whether you're preparing a quick breakfast or a gourmet dinner, this kitchen is sure to inspire your culinary creativity. The Sun Room provides additional entertainment space and make a great transition between inside and out. Upstairs, you'll find three cozy bedrooms, each offering comfort and tranquility for restful nights. The primary suite is a peaceful retreat, complete with generous closet space. The upstairs Bath has been remodeled and enlarged. Outside, the backyard provides a serene escape from the hustle and bustle of everyday life. Imagine enjoying morning coffee on the patio or hosting summer barbecues while friends and family enjoy the covered hot tub. A new Heater and Air conditioner was installed in April 2024. Conveniently located in Boothwyn, this home offers easy access to shopping, dining, parks, and major roadways for commuting. Don't miss your chance to make 2429 E Colonial Drive your new home sweet home! Please Remove shoes or wear the supplied shoe coverings.
- Type:
- Single Family
- Sq.Ft.:
- 845
- Status:
- Active
- Beds:
- 3
- Lot size:
- 0.09 Acres
- Year built:
- 1936
- Baths:
- 1.00
- MLS#:
- PADE2064124
- Subdivision:
- Chesterfield
ADDITIONAL INFORMATION
Welcome to this charming 3 bedroom, 1 bathroom home in Chesterfield! Enter into the sunlit living room. The kitchen features sleek granite countertops, a stunning backsplash and stainless steel appliances. Each bedroom and the dining room are equipped with ceiling fans, ensuring comfort all year round. 1 bedroom is located on the 1st floor and 2 bedrooms and the full bathroom are located on the 2nd floor. The full unfinished basement offers an abundance of storage space. A detached garage provides ample space for both your vehicle and additional storage or a workshop area. Conveniently located for commuters, with easy access to 452 and 95, this home offers both comfort and practicality.
- Type:
- Single Family
- Sq.Ft.:
- 1,096
- Status:
- Active
- Beds:
- 4
- Year built:
- 1951
- Baths:
- 2.00
- MLS#:
- PADE2063466
- Subdivision:
- None Available
ADDITIONAL INFORMATION
Lovely Single home on a corner, level lot in Upper Chichester Township. This home has everything you need at an affordable price. Do you need a first floor bedroom or two with a full bath but additional living space as well? This could be just the right house. Working from home these days? There is space to accommodate your needs as well. Two bedrooms on first floor and two on the second leaves you with many options. Enter to a welcoming living room with laminate wood flooring for easy maintenance. Living Room leads to the eat in kitchen with outside exit to sun filled three season porch. A full basement just waiting to be finished if you so desire. It includes a full bath with stall shower and laundry area too! New Roof (2023), newer heater (appx 3 yr), Sewer Line replaced out to street. This home has great bones and has served this family well over the years but it now time for new owners to bring their vision to make it their own. Great for first time buyer or down sizing without any HOA fees. The large yard provides for great outdoor gatherings, BBQ's, tossing a ball around, enjoying gardening...so many possibilities. Located near major travel routes (I95/I476), local shopping, restaurants, WAWA, Booth's Corner, Philly Airport, DE state line close by for tax free shopping.
© BRIGHT, All Rights Reserved - The data relating to real estate for sale on this website appears in part through the BRIGHT Internet Data Exchange program, a voluntary cooperative exchange of property listing data between licensed real estate brokerage firms in which Xome Inc. participates, and is provided by BRIGHT through a licensing agreement. Some real estate firms do not participate in IDX and their listings do not appear on this website. Some properties listed with participating firms do not appear on this website at the request of the seller. The information provided by this website is for the personal, non-commercial use of consumers and may not be used for any purpose other than to identify prospective properties consumers may be interested in purchasing. Some properties which appear for sale on this website may no longer be available because they are under contract, have Closed or are no longer being offered for sale. Home sale information is not to be construed as an appraisal and may not be used as such for any purpose. BRIGHT MLS is a provider of home sale information and has compiled content from various sources. Some properties represented may not have actually sold due to reporting errors.
Upper Chichester Real Estate
The median home value in Upper Chichester, PA is $350,000. This is higher than the county median home value of $210,900. The national median home value is $219,700. The average price of homes sold in Upper Chichester, PA is $350,000. Approximately 65.38% of Upper Chichester homes are owned, compared to 28.25% rented, while 6.37% are vacant. Upper Chichester real estate listings include condos, townhomes, and single family homes for sale. Commercial properties are also available. If you see a property you’re interested in, contact a Upper Chichester real estate agent to arrange a tour today!
Upper Chichester, Pennsylvania has a population of 16,954. Upper Chichester is less family-centric than the surrounding county with 27.24% of the households containing married families with children. The county average for households married with children is 31.92%.
The median household income in Upper Chichester, Pennsylvania is $69,678. The median household income for the surrounding county is $69,839 compared to the national median of $57,652. The median age of people living in Upper Chichester is 44.2 years.
Upper Chichester Weather
The average high temperature in July is 87.2 degrees, with an average low temperature in January of 27.1 degrees. The average rainfall is approximately 45.7 inches per year, with 7.5 inches of snow per year.
